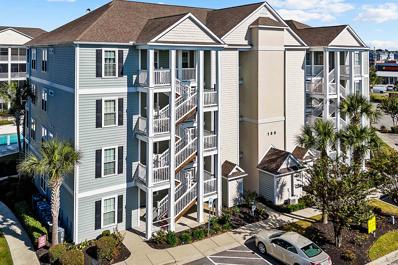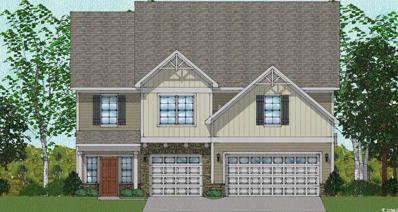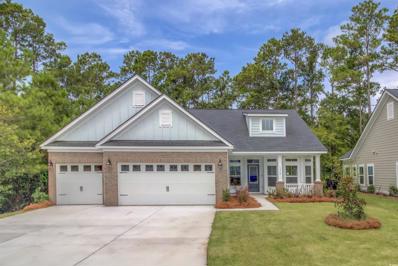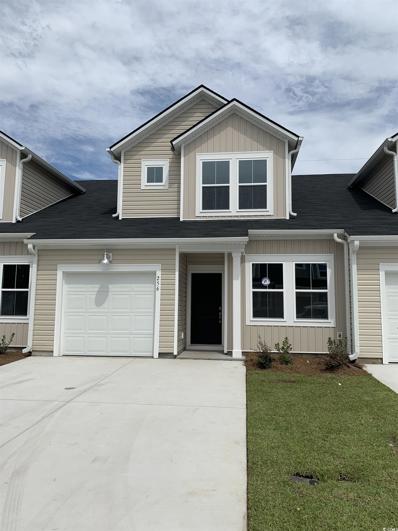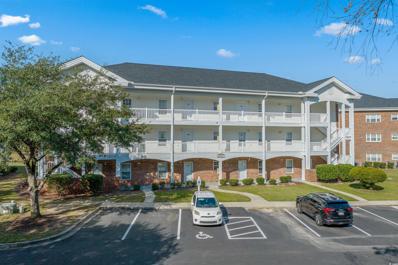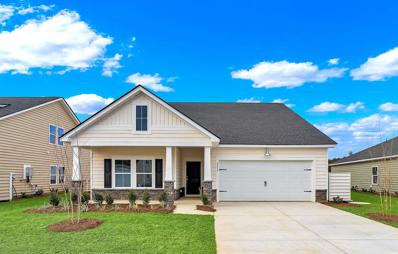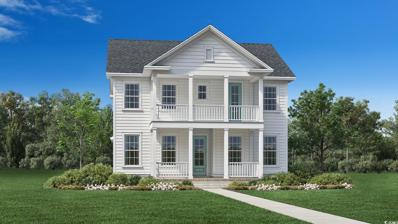Myrtle Beach SC Homes for Sale
- Type:
- Single Family-Detached
- Sq.Ft.:
- 3,216
- Status:
- Active
- Beds:
- 5
- Lot size:
- 0.24 Acres
- Year built:
- 2019
- Baths:
- 4.00
- MLS#:
- 2425025
- Subdivision:
- The Farm @ Timberlake
ADDITIONAL INFORMATION
Welcome to 5247 Stockyard Loop, a beautiful residence in the highly desirable Saint James School District, offering access to some of the area’s top-rated schools. This home is designed for both luxury and relaxation, featuring a private backyard oasis with a serene saltwater pool, an inviting outdoor firepit, and breathtaking views overlooking a peaceful pond. It’s the perfect setting for unwinding or entertaining in complete privacy. Inside, you’ll find a whole-house water filtration system, ensuring clean, quality water at every tap. The open floor plan is adorned with modern finishes and spacious living areas, ideal for family gatherings or quiet evenings at home. As part of a friendly community, enjoy access to amenities like a community pool and recreational spaces, all while being just a short drive from the best of Myrtle Beach. 5247 Stockyard Loop isn’t just a home—it’s a lifestyle waiting for you to enjoy!
- Type:
- Condo
- Sq.Ft.:
- 1,310
- Status:
- Active
- Beds:
- 3
- Year built:
- 2013
- Baths:
- 2.00
- MLS#:
- 2425021
- Subdivision:
- The Village at Queens Harbour
ADDITIONAL INFORMATION
Bright and inviting end unit features ample windows that bring the outside inside throughout the living space. This property redefines elegance with a sense of luxury the moment you enter the foyer. Trendy coastal ceramic plank floors throughout the home set a relaxed tone, with updated fixtures and a tasteful neutral color scheme. The kitchen is dreamy for serious cooking or simple entertaining, featuring granite countertops, stainless steel appliances, and a bar counter for serving friends and family. You’ll be surprised how spacious the living and dining areas are, with the additional hang-out space on the screened-in patio with a view of the pool. The 3 bedrooms and 2 bathrooms include a primary suite designed in a split-plan layout that provides privacy for both owners and guests alike. Additional space is provided with a generous laundry room off the hallway, as well as a private storage unit outside the front door of the condo. The building features a clean and comfortable elevator, reflecting the pride of ownership among its residents. The grounds are meticulously maintained, partly by the care of owners involved in the vibrant HOA. Mere steps away from this third-floor condo is the pool, ideal for those hot summer days at the beach. Beach access at popular Surfside Beach or Myrtle Beach State Park is only a 10-minute drive away. This condo offers the best of all worlds: elegance, convenience, a central location, and proximity to great shopping. It truly looks and feels much better in person than in photos—don’t delay in scheduling a tour! Call today for a private showing; you’ll love what you see!
- Type:
- Single Family-Detached
- Sq.Ft.:
- 3,550
- Status:
- Active
- Beds:
- 4
- Lot size:
- 0.17 Acres
- Baths:
- 4.00
- MLS#:
- 2425017
- Subdivision:
- Arcadia
ADDITIONAL INFORMATION
Must see layout!! The Warwick is a stunning showstopper with a gorgeous gourmet kitchen, 5 bedrooms, 4 full baths, and sunroom, dining room with coffered ceiling, fireplace, black fixtures and finishes, and more! Come see the model home. Our 1-2-10 year warranty will give you peace of mind. Superior energy efficient construction includes 15 SEER HVAC 2 units, and R-38 ceiling insulation. Interior photos shown are of a furnished model. Features, colors, and options are subject to change without notice.
- Type:
- Single Family-Detached
- Sq.Ft.:
- 2,100
- Status:
- Active
- Beds:
- 3
- Lot size:
- 0.2 Acres
- Year built:
- 2016
- Baths:
- 3.00
- MLS#:
- 2424974
- Subdivision:
- Cameron Village
ADDITIONAL INFORMATION
Welcome to your dream home in the highly sought-after Cameron Village community! This beautiful, well-maintained 3 bedroom, 2.5 bathroom home features a spacious 3 car garage with epoxy floors, perfect for storage and even a golf cart. Inside, you’ll find a smartly designed split bedroom floor plan that provides both privacy and a wonderful sense of openness. The expansive master suite boasts a luxurious en-suite bathroom with a large tiled shower, double sink vanity, and a walkin closet that is truly impressive. On the other side of the home, the two additional bedrooms are generously sized, with ample closet space, and share a full bathroom. The heart of this home is its open-concept kitchen and living area. The kitchen is fully equipped with granite countertops, stainless steel appliances, a large breakfast bar, and a cozy breakfast nook. With tons of cabinet space, this kitchen overlooks a spacious living room, perfect for entertaining. A formal dining area offers the perfect space for holiday gatherings or special meals. Step outside to your covered, screened-in patio and lanai, complete with a hot tub overlooking the serene pond which is a peaceful setting for relaxing or entertaining. The custom backyard features a dedicated grilling area ideal for outdoor dining and gatherings. Notable upgrades include a custom bar area, hardwood floors, stylish light fixtures, and premium finishes throughout. Cameron Village itself offers a wealth of amenities, including an outdoor pool, tennis courts, basketball courts, and more. The community is conveniently located just minutes from beautiful beaches, golf courses, the airport, top rated restaurants, and the best of the Grand Strand. Additionally, it’s part of the award-winning St. James school district. Don’t miss out on this incredible opportunity to own a piece of paradise! This home is priced to sell and ready to welcome you so schedule your showing today!
- Type:
- Single Family-Detached
- Sq.Ft.:
- 2,148
- Status:
- Active
- Beds:
- 3
- Lot size:
- 0.19 Acres
- Baths:
- 2.00
- MLS#:
- 2424968
- Subdivision:
- Arcadia
ADDITIONAL INFORMATION
This home is a To Be Built. Estimated Deliver in August 2025. Act now, before the amazing 3 car garage plans sell out! This plan has large 3 car garage and most of the homes in this last phase back to water or woods! It features a spacious kitchen with our biggest quartz island and countertops in the kitchen. A breakfast nook which overlooks the open great room and a separate office/flex room with french doors. A natural gas fireplace, tankless gas water heater and covered porch are all standard on the Lexingtons in this last and final phase. Included in this home is LVP floors, granite counters 42'"staggered cabinets and GE stainless appliances. Arcadia is a natural gas community which offers amenities including a zero gravity pool, club house, pickle ball, play ground, and fitness center. Situated in the Forestbrook area of Myrtle Beach, you are literally minutes to the beaches, shopping, dining and theaters. **Photos are of a similar Lexington model home and includes upgraded features.
- Type:
- Single Family-Detached
- Sq.Ft.:
- 1,614
- Status:
- Active
- Beds:
- 3
- Lot size:
- 0.18 Acres
- Year built:
- 2019
- Baths:
- 2.00
- MLS#:
- 2424884
- Subdivision:
- Windsor Plantation - Devonshire Estates
ADDITIONAL INFORMATION
Welcome Home! Pride of ownership shows in this beautiful single-level home featuring 3 spacious bedrooms and 2 well-appointed bathrooms. The open floor plan invites a lot of natural light, creating a warm and inviting atmosphere throughout. Step inside to discover an open floor plan that seamlessly connects the living, dining, and kitchen areas. The stunning white kitchen is a highlight of the home, showcasing Silestone Quartz countertops, upgraded 42" cabinets, and stainless-steel appliances—ideal for entertaining and everyday living. The family room is enhanced by a charming shiplap accent wall, creating a warm and inviting focal point. With 9' ceilings throughout that soar to 11' in the family room and master bedroom, this home feels bright and airy. The dining area opens to a lovely sunroom, where you can relax and enjoy views of the beautifully landscaped backyard through the double glass patio doors. Additional features include a laundry room and two-car garage, providing ample storage and easy access. Located just minutes from shopping, dining, medical facilities, and the scenic Myrtle Beach State Park, this home offers the perfect blend of tranquility and convenience. Don’t miss your chance to make this lovely property your own—schedule a showing today!
- Type:
- Townhouse
- Sq.Ft.:
- 2,155
- Status:
- Active
- Beds:
- 3
- Year built:
- 2020
- Baths:
- 4.00
- MLS#:
- 2424941
- Subdivision:
- QUEENS COURT
ADDITIONAL INFORMATION
Welcome to this impeccable, like-new end-unit townhome with a fenced backyard, offering both privacy and spacious living! This large 3-bedroom, 3.5-bath property includes a 2-car garage and a range of luxury amenities, originally the builder's model home. Conveniently located on the south end of Myrtle Beach off Highway 544 and 17 Bypass, you're just a short drive away from the beautiful beaches, shopping, dining, grocery stores, medical facilities, and entertainment options, and only 15 minutes from the airport. The open kitchen design features an island, granite countertops, gas stove, and a tankless gas hot water heater for added efficiency. The master suite includes a beautifully tiled shower, crown molding, and a tray ceiling. The home is finished with luxury vinyl plank flooring in the main living areas, hardwood in the living, dining, and kitchen spaces, and polished tile in the foyer, with plush carpeting in all bedrooms and the bonus room. Enjoy relaxing in the enclosed, screened porch, or retreat to the privacy of your fenced backyard and courtyard with a garde. Community amenities include a shallow-shelf entry pool, clubhouse with a kitchen, entertainment area, fireplace, and an outdoor lanai with a grill area. This townhome also features sound-reducing construction and maintenance-free exteriors. Don’t miss your chance to make this desirable residence your forever home! Schedule a showing today and experience the magic of Myrtle Beach living for yourself.
- Type:
- Townhouse
- Sq.Ft.:
- 1,437
- Status:
- Active
- Beds:
- 3
- Year built:
- 2024
- Baths:
- 3.00
- MLS#:
- 2424935
- Subdivision:
- Hoffman Park
ADDITIONAL INFORMATION
Welcome to your dream home in the heart of Myrtle Beach! This brand-new 3-bedroom, 3-full bathroom End Unit townhome offers a perfect blend of modern design and convenience. Upon entering, you're greeted by a thoughtfully laid out main floor, featuring the luxurious owner's suite and a second bedroom. The main floor is designed for seamless living, providing both elegance and functionality. The third bedroom and bathroom are tucked away on the second level, ensuring privacy for both residents and guests. The kitchen is a culinary enthusiast's delight, adorned with beautiful granite countertops and equipped with stainless steel appliances. A walk-in pantry adds a touch of practicality and extra storage space, making meal preparation a joy. Enjoy the ease of low-maintenance living in this well-planned community. The property includes a 1-car attached garage, offering both convenience and security. Beyond the comforts of your new home, relish the vibrant surroundings. Situated near shops and restaurants, you're just a stone's throw away from the best that Myrtle Beach has to offer, and let's not forget minutes away from Coastal Carolina University! Embrace the coastal lifestyle, explore local attractions, and make the most of the diverse entertainment options at your fingertips. Indulge in the perfect blend of style, comfort, and convenience in this Myrtle Beach townhome – your new haven awaits! Contact me today to make this remarkable property your own. HOA includes Fison X Internet
- Type:
- Townhouse
- Sq.Ft.:
- 1,437
- Status:
- Active
- Beds:
- 3
- Year built:
- 2024
- Baths:
- 3.00
- MLS#:
- 2424933
- Subdivision:
- Hoffman Park
ADDITIONAL INFORMATION
Welcome to your dream home in the heart of Myrtle Beach! This brand-new 3-bedroom, 3-full bathroom townhome offers a perfect blend of modern design and convenience. Upon entering, you're greeted by a thoughtfully laid out main floor, featuring the luxurious owner's suite and a second bedroom. The main floor is designed for seamless living, providing both elegance and functionality. The third bedroom and bathroom are tucked away on the second level, ensuring privacy for both residents and guests. The kitchen is a culinary enthusiast's delight, adorned with beautiful granite countertops and equipped with stainless steel appliances. A walk-in pantry adds a touch of practicality and extra storage space, making meal preparation a joy. Enjoy the ease of low-maintenance living in this well-planned community. The property includes a 1-car attached garage, offering both convenience and security. Beyond the comforts of your new home, relish the vibrant surroundings. Situated near shops and restaurants, you're just a stone's throw away from the best that Myrtle Beach has to offer, and let's not forget minutes away from Coastal Carolina University! Embrace the coastal lifestyle, explore local attractions, and make the most of the diverse entertainment options at your fingertips. Indulge in the perfect blend of style, comfort, and convenience in this Myrtle Beach townhome – your new haven awaits! Contact me today to make this remarkable property your own. HOA includes Fison X Internet
- Type:
- Condo
- Sq.Ft.:
- 1,108
- Status:
- Active
- Beds:
- 2
- Year built:
- 1998
- Baths:
- 2.00
- MLS#:
- 2424920
- Subdivision:
- Azalea Lakes
ADDITIONAL INFORMATION
Welcome home to this lovely 2 bedroom 2 bathroom second floor unit in Azalea Lakes! The open floor plan is one you'll have to see to appreciate. As soon as you enter you'll notice the natural light beaming through the sliding doors near the screened porch. The porch is the perfect place to sit, relax, enjoy a beverage, or read one of your favorite books. It has spectacular views of a pond. The kitchen is equipped with plenty of cabinet space and plenty of room for your kitchen gadgets and appliances. The two bedrooms are decent sizes and offer plenty of closet space. A new HVAC was installed August of this year and includes a warranty. Azalea Lakes offers amazing amenities including fountains, charcoal grills, a gym, an indoor pool, and an outdoor pool. And talk about Location, only 1.0 mile to Publix Super Market at Coventry Marketplace, 1.0 mile to area restaurants, only 3.4 miles to Market Commons with storefront shops, dining, movies, bowling, bike rentals, a theater, entertainment and playground, under 5 miles to the Springmaid Pier a 1,060-foot long pier located in Myrtle Beach. It is the longest pier in Myrtle Beach and is a popular spot for fishing, sightseeing, and dining, and best of all it's also under 5 miles to the BEACH!! Schedule your showing today and see for yourself how great this unit is!!!
- Type:
- Single Family-Detached
- Sq.Ft.:
- 2,340
- Status:
- Active
- Beds:
- 4
- Lot size:
- 0.15 Acres
- Year built:
- 2024
- Baths:
- 3.00
- MLS#:
- 2424881
- Subdivision:
- Oyster Bluff
ADDITIONAL INFORMATION
The next phase of Oyster Bluff is now open! Natural gas community just minutes away from shopping, dining, and the beach. This spacious two-story home has everything you are looking for! With a large, open concept great room and kitchen you will have plenty of room to entertain. Large island with breakfast bar, stainless Whirlpool appliances, and a walk-in pantry. The first floor also features a great size flex room which could be used as a home office, formal dining room, or den. Your primary bedroom suite awaits upstairs with huge walk-in closet and private bath with double sinks, 5 ft. shower, and linen closet. Tankless gas water heater and a 2-car garage with garage door opener also included. It gets better- this is America's Smart Home! Ask an agent today about our industry leading smart home technology package that is included in each of our new homes. *Photos are of a similar Galen home. (Home and community information, including pricing, included features, terms, availability and amenities, are subject to change prior to sale at any time without notice or obligation. Square footages are approximate. Pictures, photographs, colors, features, and sizes are for illustration purposes only and will vary from the homes as built. Equal housing opportunity builder.)
- Type:
- Single Family-Detached
- Sq.Ft.:
- 1,615
- Status:
- Active
- Beds:
- 3
- Lot size:
- 0.17 Acres
- Year built:
- 2021
- Baths:
- 2.00
- MLS#:
- 2424787
- Subdivision:
- Oak Estates East
ADDITIONAL INFORMATION
Welcome to your new Myrtle Beach oasis! This charming 3-bedroom, 2-bathroom ranch-style home, built in 2021, blends modern elegance with coastal convenience. The inviting open floor plan is thoughtfully designed to maximize space and natural light, creating a bright and airy atmosphere. The main living areas have been upgraded with durable LVP flooring, adding both style and easy maintenance. The kitchen is a true highlight, featuring white cabinetry, granite countertops, and ample space for cooking and entertaining. It seamlessly flows into the living and dining areas, making it ideal for gatherings or relaxing at home. Step outside to enjoy a covered porch that overlooks a peaceful, wooded backyard, providing a perfect retreat for unwinding after a busy day. The home also includes a spacious two-car garage, ensuring plenty of storage and parking space. Located just 15 minutes from the beach, shopping, and entertainment, this home offers the perfect blend of privacy and proximity to all Myrtle Beach has to offer.
- Type:
- Single Family-Detached
- Sq.Ft.:
- 1,464
- Status:
- Active
- Beds:
- 3
- Lot size:
- 0.29 Acres
- Year built:
- 1987
- Baths:
- 2.00
- MLS#:
- 2424856
- Subdivision:
- Carolina Lakes
ADDITIONAL INFORMATION
Looking for a lovely home in a non-HOA community. Look no further. This cute 3/2 in the conveniently located Carolina Lakes has all the charm and warmth you would ever want perfect for a small family, a starter home, or a retirement location. As you enter, you are immediately greeted by the open nature of the heart of the house, the living room. Kitchen comes with matching stainless steel appliances and and opens into the formal dining room perfect for entertaining. The cathedral ceiling gives the living room an incredibly open and spacious feel. The fireplace is wood burning or propane with the gas line conveniently located on the exterior wall on the back of the home. Can you imagine the crackle of a warm fire on those cool winter nights? Continuing through the house, you enter the bedroom quarters. The master bedroom is spacious and enjoys an en suite bathroom with double vanity, separate room for toilet and shower, and a walk-in closet. The home is complete with hardwood floors throughout. True hardwoods! As you exit the house onto the deck, you pass through the sunny and spacious sun room perfect for reading and sipping your morning coffee. The back yard is completely fenced with privacy fencing facing the road. With no HOA to hassle you, feel free to park your RV, boat, or trailer on the property with ease. A/C is a mere 2 years old. Carolina Lakes benefits from the award winning Carolina Forest schools even though it is located on Hwy 544. The location of Carolina Lakes can’t be matched with a quick 2 mile ride to Hwy 31. All the shops of Sayebrook and 544/Hwy17 bypass are minutes away. Schedule your private showing today!!
- Type:
- Townhouse
- Sq.Ft.:
- 1,674
- Status:
- Active
- Beds:
- 3
- Year built:
- 2008
- Baths:
- 3.00
- MLS#:
- 2424852
- Subdivision:
- The Villas at the Gates - Hwy 707
ADDITIONAL INFORMATION
The highly desirable Villas at THE GATES is minutes to Surfside Beach and the Marsh Walk in Murrells Inlet! This townhome features 3 nice sized bedrooms, 2.5 baths, and an attached one car garage, including a garage door screen! Large END UNIT with plenty of windows for natural light, the primary bedroom is on the first floor with walk in closet and private bath with double vanity. Many upgrades including freshly painted interior, crown molding, newer appliances, newer granite countertops with tile honeycomb style backsplash, newer lighting fixtures, can lights and ceiling fans, newer blinds installed, new cabinet in dining area for bar, coffee or other storage space. Open floor plan with high ceilings in main area that leads to the Four Seasons Carolin Room to Relax and enjoy the enclosed space with private tree views. Open floor plan, large living room with tile throughout the entire first floor and primary bedroom and closet upgraded to hardwood. First floor half bath for guests or easy access upon entering with upgraded lighting, paint and laundry. New shelving installed in the laundry room for extra storage. The spacious second floor offers another living room or sitting area with the loft overlooking the main living area. Two more nice sized bedrooms on the second floor, one with a walk in closet and full bath. New purification system and well-maintained 2 zone HVAC system. Close to everything: the beach, restaurants, new grocery store, upcoming Trader Joe's nearby location disclosed, fast food, coffee shops, shopping, CCU, and more!
- Type:
- Single Family-Detached
- Sq.Ft.:
- 2,271
- Status:
- Active
- Beds:
- 4
- Lot size:
- 0.25 Acres
- Year built:
- 2022
- Baths:
- 3.00
- MLS#:
- 2424851
- Subdivision:
- The Farm @ Timberlake
ADDITIONAL INFORMATION
Welcome to your dream home in The Farm at Timberlake, Myrtle Beach! This impressive 4-bedroom, 2.5-bathroom corner lot offers a spacious open floor plan with LVP flooring throughout the main living areas, flooded with natural light. The large kitchen features stainless steel appliances, upgraded quartz countertops with a stylish backsplash, a large island, and a generous pantry for all your storage needs. Enjoy updated light fixtures and fresh paint in many rooms, enhancing the home's appeal. The master suite is a true sanctuary, complete with a large walk-in closet and private bathroom featuring double sinks and a walk-in shower. The versatile loft area can be transformed into a game room, playroom, gym, or office, endless possibilities await! Step outside to your backyard oasis, enclosed by a 6-foot vinyl fence with two gates for added privacy. Relax by the fire pit while enjoying the beautiful flower beds and raised garden boxes. The community offers fantastic amenities, including two pools, two gyms, a pickleball court and regular community activities/events. Located adjacent to St. James High School and just a 10-minute drive to Surfside Pier, The Farm at Timberlake is perfectly situated near the Grand Strand?s best dining, shopping, golf, and entertainment. Don't miss your chance to call this exquisite residence your forever home. Schedule your showing today!
- Type:
- Single Family-Detached
- Sq.Ft.:
- 1,772
- Status:
- Active
- Beds:
- 3
- Lot size:
- 0.19 Acres
- Baths:
- 2.00
- MLS#:
- 2424842
- Subdivision:
- Arcadia
ADDITIONAL INFORMATION
This home is a To Be Built and estimated to close March 2025. The St Phillips is a tried and true floor plan, featuring 3 bedrooms and 2 full baths. This open concept floor plan in Arcadia includes upgrades like tile in the owners bathroom shower, LVP flooring, quartz counter tops in the kitchen, stainless steel appliances including a natural gas range, built-in microwave and SS dishwasher. Also included are an enormous amount of upgraded white cabinetry with 36" and 42" staggered cabinets topped with crown molding and subway tile beneath, all standard! Additionally, a gas fireplace, gas tankless Rinnai hot water heater, and covered rear porch are also all standard features in this home! Amenities are amazing... zero gravity pool, pickle ball, play ground, club house, fitness center & firepit. WOW! Come see why we have sold out so quickly on the first 3 phase, and why you should act now to capture your dream home in our last and final phase. **Photos are of a similar model home in another community, and may include upgraded features not offered. **Some Photos are of our St Phillips model home and includes upgraded features.
- Type:
- Condo
- Sq.Ft.:
- 1,012
- Status:
- Active
- Beds:
- 2
- Year built:
- 2006
- Baths:
- 3.00
- MLS#:
- 2424821
- Subdivision:
- Spring Creek - Socastee
ADDITIONAL INFORMATION
Welcome to this charming 2-bedroom, 2.5-bath townhome located just minutes from the beach, Market Commons, and a variety of restaurants, attractions, and golf courses! With low HOA fees, this property is perfect as an investment, second home, or full-time residence. Enjoy easy access to all the best Myrtle Beach has to offer in a well-maintained and inviting community. Book your showing today—this is an opportunity you won’t want to miss!
- Type:
- Single Family-Detached
- Sq.Ft.:
- 3,307
- Status:
- Active
- Beds:
- 4
- Lot size:
- 0.17 Acres
- Baths:
- 4.00
- MLS#:
- 2424756
- Subdivision:
- Arcadia
ADDITIONAL INFORMATION
Must see layout!! The Warwick is a stunning showstopper with a gorgeous gourmet kitchen, 4 bedrooms, 3.5 baths, an office, dining room with coffered ceiling, fireplace, nickel fixtures and finishes, and more! Pet pad for your furry friends or your children. This home will be move-in ready in mid-February 2025! Our 1-2-10 year warranty will give you peace of mind. Superior energy efficient construction includes 15 SEER HVAC 2 units, and R-38 ceiling insulation. Interior photos shown are of Arcadia's furnished model home. Features, colors, and options are subject to change without notice.
- Type:
- Single Family-Detached
- Sq.Ft.:
- 2,449
- Status:
- Active
- Beds:
- 5
- Lot size:
- 0.18 Acres
- Baths:
- 4.00
- MLS#:
- 2424748
- Subdivision:
- Arcadia
ADDITIONAL INFORMATION
This is a To Be Built home, estimated to close in March of 2025. Our beautiful Kensington plan, one of a kind! One look at this two-story 5 bedroom, 3.5 bath home is enough to convince you that the Kensington is the perfect home for you! The owner's suite is on the first floor, with a spacious closet and large owners bathroom. Downstairs, you'll also find an extra powder room off the living room. Upstairs are three good size bedrooms and a spacious guest suite. The large 20 x 15 guest suite could also be used as a second family room. There are an additional 2 full bathrooms upstairs. Formal dining and family room spaces are perfect for entertaining and allow for even more comfort and enjoyment in your new home. This home at Arcadia includes upgrades like tile shower, LVP flooring, stainless steel appliances, natural gas range and gas tankless water heater, gas heat, staggered 42 and 26" cabinetry with crown, just to name a few. Want more??? Fireplace... standard Tray ceilings... standard Kitchen quartz and subway tile... standard Extended rear covered patio... standard!!!! WOW!!! Come see why we can't build these amazing Kensington's fast enough! Get in early on this last phase to secure one of our last homes that back to woods or water!
- Type:
- Single Family-Detached
- Sq.Ft.:
- 2,518
- Status:
- Active
- Beds:
- 5
- Lot size:
- 0.14 Acres
- Year built:
- 2024
- Baths:
- 3.00
- MLS#:
- 2424738
- Subdivision:
- Arcadia
ADDITIONAL INFORMATION
****Ask about Special Conventional Financing NOW available with a reduced interest rate, for primary home purchasers, select homes.**** Move-in Ready Home! Exterior photo is of a MODEL HOME and not actual home. Located in Myrtle Beach, Golf Cart Friendly, Pets/Fences Allowed, Amenities/Clubhouse, High-Speed Internet and Cable included in Monthly HOA. 122 Homes upon completion, Quick Move-in Builds, Choice of 5 Floorplans. Detached Low-Country, Single and Double Levels, 3-5 Bedroom homes with 2 car garage. Amenity Center/Clubhouse NOW OPEN and will include Outdoor Pool,4 Pickleball Courts, Fitness Center, Firepit, Playground Area and 5 Foot Sidewalk throughout the Community! Myrtle Beach International Airport < 20 minutes away! You cannot beat this Location!
- Type:
- Single Family-Detached
- Sq.Ft.:
- 2,795
- Status:
- Active
- Beds:
- 4
- Lot size:
- 0.16 Acres
- Year built:
- 2024
- Baths:
- 4.00
- MLS#:
- 2424737
- Subdivision:
- SayeBrook
ADDITIONAL INFORMATION
This beautifully crafted home offers 2795 square-feet, 4 bedrooms, and 3 full baths. The open-concept kitchen and great room provide the ideal space for entertaining. Entertain with ease in the formal dining room. The appealing first floor primary bedroom suite boasts a lavish bath and ample closet space. Expand your living space with the second-floor loft that is perfectly designed to fit your lifestyle. Schedule an appointment today to learn more about this stunning home!
- Type:
- Single Family-Detached
- Sq.Ft.:
- 2,670
- Status:
- Active
- Beds:
- 5
- Lot size:
- 0.16 Acres
- Year built:
- 2024
- Baths:
- 3.00
- MLS#:
- 2424739
- Subdivision:
- Arcadia
ADDITIONAL INFORMATION
****Ask about Special Conventional Financing NOW available with a reduced interest rate, for primary home purchasers, select homes.**** Move-in Ready Home! Exterior photo is of a MODEL HOME and not actual home. Located in Myrtle Beach, Golf Cart Friendly, Pets/Fences Allowed, Amenities/Clubhouse, High-Speed Internet and Cable included in Monthly HOA. 122 Homes upon completion, Quick Move-in Builds, Choice of 5 Floorplans. Detached Low-Country, Single and Double Levels, 3-5 Bedroom homes with 2 car garage. Amenity Center/Clubhouse scheduled to be completed May- June 2024 and will include Outdoor Pool,4 Pickleball Courts, Fitness Center, Firepit, Playground Area and 5 Foot Sidewalk throughout the Community! Myrtle Beach International Airport < 20 minutes away! You cannot beat this Location!
- Type:
- Single Family-Detached
- Sq.Ft.:
- 1,681
- Status:
- Active
- Beds:
- 3
- Lot size:
- 0.14 Acres
- Year built:
- 2003
- Baths:
- 2.00
- MLS#:
- 2424744
- Subdivision:
- The Gates
ADDITIONAL INFORMATION
WELL MAINTAINED RANCH HOME BACKING UP TO A SERENE WATER FEATURE – This single-story spacious home sits high and dry on a gently sloping terrain backing up to a beautiful pond in one of Myrtle Beach’s premiere communities; The Gates. This home is close and convenient to everything: Surfside Beach Pier, the airport, shopping, dining, grocery stores, golf, and medical, the famous Murrells Inlet Marsh Walk, Brookgreen Gardens and more. Inside is an open concept with high vaulted ceilings and bumped out bay windows, a cozy fireplace, and extra-large sliders out to the back patio; and a fully enclosed Carolina Room. The kitchen features a service bar, and a breakfast nook; gleaming tile flooring and all appliances. The owner suite is naturally bright with garden tub and walk-in shower, double vanity, his and hers walk-in closets, linen closet and throne room. There is a separate laundry room with built-in cabinets, two car garage with finished concrete floor, workbench and shop cabinets.
- Type:
- Condo
- Sq.Ft.:
- 408
- Status:
- Active
- Beds:
- n/a
- Year built:
- 1985
- Baths:
- 1.00
- MLS#:
- 2424742
- Subdivision:
- Myrtle Beach Golf & Yacht
ADDITIONAL INFORMATION
DO NOT MISS OUT! Located in the gated Myrtle Beach Golf & Yacht community, this condo would make a great vacation home, investment, or your new home in paradise! The open floor plan offers plenty of natural light. The main area has plenty of closet space, a dining area, space for a bed, and room for a living area. The kitchen features cabinets that offer ample storage, and lots of counter space. The bathroom has a large shower/tub combo, a medicine cabinet, and under-sink storage. Amenities include a large community pool and 24/7 security. Located by 707 and US 31 you are minutes from the Garden City Pier, Surfside Beach,Market Commons, Broadway at the Beach, The Murrells Inlet Marshwalk, Brookgreen Gardens, even more shopping, great restaurants, and tons of entertainment options, don’t let this opportunity pass you by! BOOK YOUR SHOWING TODAY!
- Type:
- Single Family-Detached
- Sq.Ft.:
- 2,322
- Status:
- Active
- Beds:
- 4
- Lot size:
- 0.15 Acres
- Year built:
- 2024
- Baths:
- 3.00
- MLS#:
- 2424736
- Subdivision:
- Arcadia
ADDITIONAL INFORMATION
****Ask about Special Conventional Financing NOW available with a reduced interest rate, for primary home purchasers, select homes.**** Move-in Ready Home! Exterior & Interior photos are of a MODEL HOME and not actual home. Located in Myrtle Beach, Golf Cart Friendly, Pets/Fences Allowed, Amenities/Clubhouse, High-Speed Internet and Cable included in Monthly HOA. 122 Homes upon completion, Quick Move-in Builds, Choice of 5 Floorplans. Detached Low-Country, Single and Double Levels, 3-5 Bedroom homes with 2 car garage. Amenity Center/Clubhouse scheduled to be completed May- June 2024 and will include Outdoor Pool,4 Pickleball Courts, Fitness Center, Firepit, Playground Area and 5 Foot Sidewalk throughout the Community! Myrtle Beach International Airport < 20 minutes away! You cannot beat this Location!
 |
| Provided courtesy of the Coastal Carolinas MLS. Copyright 2025 of the Coastal Carolinas MLS. All rights reserved. Information is provided exclusively for consumers' personal, non-commercial use, and may not be used for any purpose other than to identify prospective properties consumers may be interested in purchasing, and that the data is deemed reliable but is not guaranteed accurate by the Coastal Carolinas MLS. |
Myrtle Beach Real Estate
The median home value in Myrtle Beach, SC is $196,600. This is lower than the county median home value of $311,200. The national median home value is $338,100. The average price of homes sold in Myrtle Beach, SC is $196,600. Approximately 59.37% of Myrtle Beach homes are owned, compared to 28.81% rented, while 11.82% are vacant. Myrtle Beach real estate listings include condos, townhomes, and single family homes for sale. Commercial properties are also available. If you see a property you’re interested in, contact a Myrtle Beach real estate agent to arrange a tour today!
Myrtle Beach, South Carolina 29588 has a population of 24,657. Myrtle Beach 29588 is more family-centric than the surrounding county with 20.61% of the households containing married families with children. The county average for households married with children is 20.08%.
The median household income in Myrtle Beach, South Carolina 29588 is $49,179. The median household income for the surrounding county is $54,688 compared to the national median of $69,021. The median age of people living in Myrtle Beach 29588 is 42.4 years.
Myrtle Beach Weather
The average high temperature in July is 89.9 degrees, with an average low temperature in January of 35.9 degrees. The average rainfall is approximately 52.5 inches per year, with 0.5 inches of snow per year.

