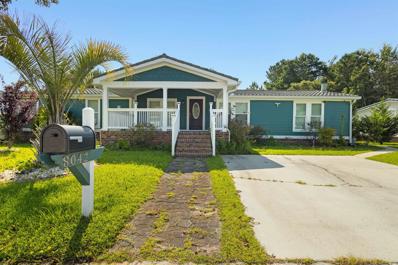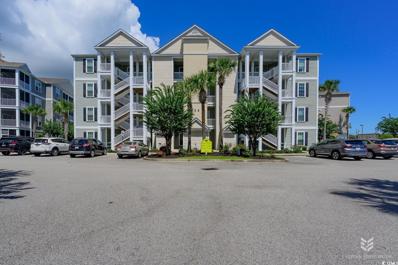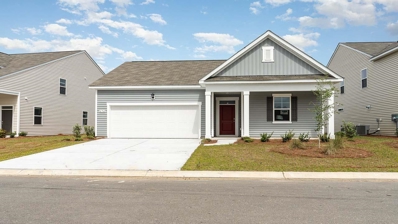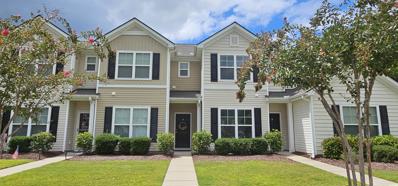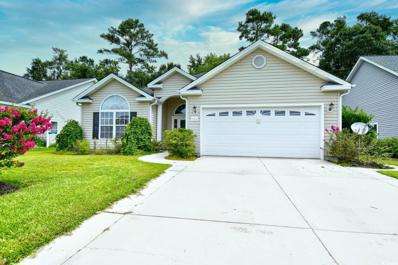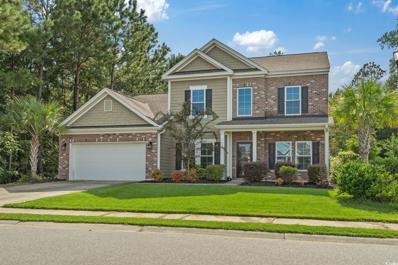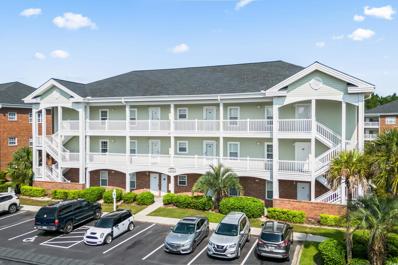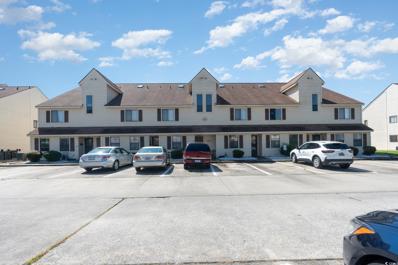Myrtle Beach SC Homes for Sale
- Type:
- Townhouse
- Sq.Ft.:
- 1,600
- Status:
- Active
- Beds:
- 3
- Year built:
- 2017
- Baths:
- 3.00
- MLS#:
- 2420296
- Subdivision:
- Riverbend - Enterprise Landing
ADDITIONAL INFORMATION
RARE 3bed/2.5ba TRUE TOWNHOUSE with Private Garage in the beautiful Intracoastal Waterway Community (ICW) of Riverbend. Come home & enjoy the peace, serenity and low-maintenance lifestyle where the HOA covers so much including: exterior maintenance, lawn landscaping, power washing, gutter cleaning, insurance on the exterior of the building, water/sewer, trash pickup, quarterly pest services, community pool and clubhouse. In addition to the community pool and clubhouse, there is a day dock located right on the intracoastal waterway. Walk through a nature preserve on a decked walkway right to the floating dock where you can meet your friends and enjoy a day on the water. Fish or bring your boat to the public boat landing just walking distance from Riverbend. Plus, Osprey Marina is right next door with dry boat storage and slips! You'll love the open concept with 2 living areas, engineered hardwood flooring throughout the home with ceramic tile in kitchen, baths and laundry room. Kitchen upgrades includes SS Appliances and granite countertops. The primary bedroom is spacious with a walk-in closet, double sink vanity and a large shower. Nestled between Myrtle Beach and Murrells Inlet, you're just a short drive to everything including: Hwy 31 ramp, Myrtle Beach International Airport, Broadway At The Beach, Barefoot Landing, The Market Common, Coastal Grande Mall, 2-Tanger Outlets, Coastal Carolina University (CCU),Murrells Inlet Marsh Walk, Brookgreen Gardens, Huntington State Park, Myrtle Beach State Park, bike trails, marinas, public docks, landings, restaurants, golf courses, shops, entertainment. Also, only 90 miles south to beautiful Charleston, SC
- Type:
- Single Family-Detached
- Sq.Ft.:
- 1,344
- Status:
- Active
- Beds:
- 3
- Lot size:
- 0.13 Acres
- Year built:
- 1997
- Baths:
- 2.00
- MLS#:
- 2420259
- Subdivision:
- Myrtle Beach Golf & Yacht
ADDITIONAL INFORMATION
Experience the tranquility of this peaceful abode, situated at the entrance of the community. Nestled at the entrance of the community, this tranquil home offers the perfect setting to start your day. Savor a peaceful morning and enjoy a cup of coffee on your expansive back patio. This residence offers a welcoming atmosphere the moment you step through the door. Boasting 3 bedrooms and 2 baths this charming home is only 10 minutes from the sandy beaches of Surfside. With round-the-clock security, a spacious community pool, and amenities such as pickleball, shuffleboard, tennis courts, and horseshoe pits, residents have a wide array of activities at their fingertips. Additionally, the recreation facility hosts regular events, fostering a lively and engaging community. Myrtle Beach Golf and Yacht provides the perfect blend of both for those seeking an active yet peaceful lifestyle. Whether you're a sports enthusiast, enjoy swimming, or want to unwind in a quiet environment, this community has something special for everyone. Don't miss the opportunity to experience it for yourself – schedule your showing today!
- Type:
- Single Family-Detached
- Sq.Ft.:
- 2,520
- Status:
- Active
- Beds:
- 3
- Lot size:
- 1.14 Acres
- Year built:
- 1999
- Baths:
- 3.00
- MLS#:
- 2420233
- Subdivision:
- Hunters Ridge
ADDITIONAL INFORMATION
Looking for a conveniently located suburban home, but with a country-like setting? This is it! This gem, situated on a huge, corner, 1+ Acre professionally landscaped lot is not to be missed for a buyer looking for space and privacy. The exterior features of this home are impressive, with a large covered front porch, enclosed rear sun porch overlooking fenced rear yard that includes an inground pool...a perfect setting for entertaining with a cabana/bar/kitchenette and half bath. The interior has a formal dining room, large living room with fireplace that opens to a gourmet kitchen. Primary suite on the second floor has plenty of space for furnishings, ample storage, with private bathroom featuring jetted tub, separate shower and double vanities. Two guest bedrooms, hall bath and generous sized bonus room with separate staircase, complete the second floor.
- Type:
- Condo
- Sq.Ft.:
- 1,160
- Status:
- Active
- Beds:
- 3
- Year built:
- 1984
- Baths:
- 2.00
- MLS#:
- 2420176
- Subdivision:
- Island Green Resort
ADDITIONAL INFORMATION
This ground-floor, corner condo comes partially furnished and boasts three bedrooms along with two full bathrooms. Recent upgrades by the owners include the kitchen, flooring, bathroom fixtures, and various appliances. Located in the sought-after St. James school district, it is a mere 15-minute drive to the beach and the Marshwalk. The HOA fee covers exterior maintenance, water, sewer, trash pickup, landscaping, insurance, and cable services. The back patio is an ideal spot for barbecues and social events. Additionally, the HOA dues grant access to a community pool in the vicinity. Make sure to consider this property for your next viewing.
- Type:
- Single Family-Detached
- Sq.Ft.:
- 2,280
- Status:
- Active
- Beds:
- 4
- Lot size:
- 0.15 Acres
- Year built:
- 2005
- Baths:
- 3.00
- MLS#:
- 2420144
- Subdivision:
- Myrtle Beach Golf & Yacht Club - Camelot
ADDITIONAL INFORMATION
This is an immaculate 4-bedroom, 3-bathroom home in the sought-after Camelot community of Myrtle Beach Golf & Yacht Club. This light-filled house features an inviting open floor plan, incredible 11-foot ceilings adorned by crown molding, first floor bedrooms, and new tile flooring throughout. The house has many great additions including a new roof (2020), a large guest suite with bathroom over the two-car garage, a 3-zone geo-thermal HVAC, a beautiful screened-in porch, and an intimate outdoor patio that was recently enlarged with pavers. The expansive kitchen features new granite countertops, a raised bar top, stainless steel appliances, 42" cabinets, and abundant storage space. The master suite is spacious and includes a walk-in closet as well as an expansive master bathroom complete with a garden tub and a double vanity. This is an elegant home that would make a phenomenal residence, vacation spot, or even investment opportunity. Myrtle Beach Golf & Yacht Club is a gated community with remarkably low HOA fees and a host of amenities including a clubhouse, a pool, tennis courts, a pickleball court, and basketball courts. Myrtle Beach Golf & Yacht Club is centrally located in Myrtle Beach and is only a short drive away from a myriad of dining, shopping, and entertainment options.
- Type:
- Mobile Home
- Sq.Ft.:
- 1,921
- Status:
- Active
- Beds:
- 3
- Lot size:
- 0.23 Acres
- Year built:
- 1998
- Baths:
- 2.00
- MLS#:
- 2420078
- Subdivision:
- Laurel Woods
ADDITIONAL INFORMATION
Welcome to 8042 Clearfield Dr., where modern comfort meets style. This 3-bedroom 2-bath home has a lot to offer! The kitchen boasts dark stone granite countertops, a tasteful backsplash, white cabinetry, and stainless-steel appliances. Enjoy two inviting living areas, each equipped with a ceiling fan and one with a charming stone fireplace. The custom porch entrance is perfect for relaxing, featuring a ceiling fan and a back deck for outdoor enjoyment. The two cozy bedrooms, both with roomy closets and ceiling fans, and a shared bathroom with bright natural light, an updated walk-in shower with glass doors, and fresh white trim. The spacious master bedroom includes ample closet space and a ceiling fan for added comfort. The master bathroom is a luxurious retreat with a double vanity sink, an updated walk-in tiled shower with glass doors, and a stylishly tiled tub. Additionally, the ample laundry room features a washer and convenient hookup. The fenced-in backyard is a true oasis, featuring an above-ground pool, an outdoor shower, and a storage shed for lawn care and/or additional storage already wired with electricity. There's also a rec room, ready to be designed to your liking, also wired with an electrical box to install a mini split or HVAC system. A delightful doghouse completes this backyard paradise with electric. Do not wait, call and schedule an appointment today!
- Type:
- Condo
- Sq.Ft.:
- 1,277
- Status:
- Active
- Beds:
- 2
- Year built:
- 2013
- Baths:
- 2.00
- MLS#:
- 2420076
- Subdivision:
- The Village at Queens Harbour
ADDITIONAL INFORMATION
Take a look at this beautifully updated 2-bedroom, 2-bathroom condo, perfectly situated just minutes from all the attractions Myrtle Beach has to offer! Spanning 1,277 square feet, this spacious, move-in ready unit features a stunning pool view from the balcony. With Freshly painted walls and BRAND NEW flooring in the living space & kitchen! Conveniently located on the 3rd floor, it's just steps away from the elevator and near the community's front entrance, making it a prime choice for easy living. Don't miss out?schedule your viewing today!
- Type:
- Single Family-Detached
- Sq.Ft.:
- 2,369
- Status:
- Active
- Beds:
- 3
- Lot size:
- 0.22 Acres
- Year built:
- 2016
- Baths:
- 2.00
- MLS#:
- 2420105
- Subdivision:
- Windsor Plantation - St. David's Township
ADDITIONAL INFORMATION
Sequestered conveniently from Surfside Beach behind the grand entry fountains of Windsor Plantation and private gate the elegant community of St David’s Township welcomes you. This meticulously maintained three bedroom and two bath modern low country at 1431 Castleberry Place is nestled just off one of the communities many ponds providing serenity and privacy. Constructed in 2016 the home was spared no expense which is readily noticeable upon the large entry way with luxury vinyl plank flooring and custom trim molding sprawling throughout the home. Moving into the vaulted living area a custom ship lap natural gas fire place rests just off the open kitchen with granite countertops, abundant custom cabinetry, natural gas range, and spacious pantry. Overlooking the pond the primary bedroom features another vaulted ceiling, walk in closet, on suite bathroom with a generous size soaking tub, double vanities, tile floors, and seamless glass tile shower to expand the space. Heading outside the four-season room sits adjacent to a large private patio and is provided plenty of privacy by the mature lush landscaping. Additionally, this community also offers an amenity center boasting a large pool, clubhouse, gym and multipurpose areas for events. With too many highlights to list please reach out to me or your realtor for more information on the recent upgrades to the home, negotiable furnishings and to schedule a private showing.
- Type:
- Single Family-Detached
- Sq.Ft.:
- 1,618
- Status:
- Active
- Beds:
- 3
- Lot size:
- 0.17 Acres
- Year built:
- 2024
- Baths:
- 2.00
- MLS#:
- 2419944
- Subdivision:
- Oyster Bluff
ADDITIONAL INFORMATION
Natural gas community just minutes away from shopping, dining, and the beach. The Aria floor plan is the perfect choice for any stage of life, whether you are buying your first home or downsizing. This home features an open concept living room and kitchen that are great for entertaining along with incredible standard features including 36" cabinetry, stainless Whirlpool appliances, granite in the kitchen, and LVP flooring throughout the main living areas. This home also boasts 9 ft. ceilings, a great sized pantry for storage, a rear covered porch, and a split bedroom design creating a private primary bedroom suite! It gets better- this is America's Smart Home! Control the thermostat, front door light and lock, and video doorbell from your smartphone or with voice commands to Alexa. Tankless gas water heater, two-car garage with garage door opener, and our QuickTie framing system also included. *Photos are of a similar Aria home. (Home and community information, including pricing, included features, terms, availability and amenities, are subject to change prior to sale at any time without notice or obligation. Square footages are approximate. Pictures, photographs, colors, features, and sizes are for illustration purposes only and will vary from the homes as built. Equal housing opportunity builder.)
- Type:
- Single Family-Detached
- Sq.Ft.:
- 1,774
- Status:
- Active
- Beds:
- 4
- Lot size:
- 0.15 Acres
- Year built:
- 2024
- Baths:
- 2.00
- MLS#:
- 2419904
- Subdivision:
- Oyster Bluff
ADDITIONAL INFORMATION
Oyster Bluff is now selling the newest phase is this natural gas community just minutes away from shopping, dining, and the beach. Our Cali plan is the perfect one level home with 9' ceilings and a beautiful, open concept living area for entertaining. The kitchen features granite countertops, an oversized island with breakfast bar, a walk-in pantry, and stainless Whirlpool appliances. Large primary bedroom suite that is tucked away at the back of the home, separated from the other bedrooms, with a walk-in closet and bath that features a double vanity, 5 ft. walk-in shower with glass door, and linen closet. Low maintenance LVP flooring in the main living areas gives the look of wood with easy care and cleanup and a spacious covered front and rear porch adds your outdoor living space. Tankless gas water heater, two-car garage with garage door opener, and our QuickTie framing system. It gets better- this is America's Smart Home! Ask an agent today about our industry leading smart home technology package that is included in each of our new homes. Blinds were also added throughout the home. *Photos are of a similar Cali home. Pictures, photographs, colors, features, and sizes are for illustration purposes only and will vary from the homes as built. Home and community information, including pricing, included features, terms, availability and amenities, are subject to change and prior sale at any time without notice or obligation. Square footage dimensions are approximate. D.R. Horton is an equal housing opportunity builder.
- Type:
- Single Family-Detached
- Sq.Ft.:
- 2,361
- Status:
- Active
- Beds:
- 4
- Lot size:
- 0.15 Acres
- Year built:
- 2024
- Baths:
- 3.00
- MLS#:
- 2419903
- Subdivision:
- Oyster Bluff
ADDITIONAL INFORMATION
Oyster Bluff next phase is now selling! Natural gas community just minutes away from shopping, dining, and the beach. The Robie plan boasts a large open concept main floor which includes a spacious living room, dining room, and well-appointed kitchen. Features include a large island with room for stools underneath, granite countertops, a walk-in pantry, and LVP flooring throughout the main living areas. A bedroom and full bathroom on the main floor are great for guests visiting you at the beach. You are greeted by a versatile loft on the second floor, as well as the laundry room, primary bedroom suite with walk-in closet and large en suite bath, and two additional bedrooms along with a second living space. Simplify your life with a dream home that features our industry leading smart home technology package that comes standard with every new home. Control the thermostat, front door light and lock, and video doorbell from your smartphone or with voice commands to Alexa! It’s a home that adapts to your lifestyle. *Photos are of a similar Robie home. (Home and community information, including pricing, included features, terms, availability and amenities, are subject to change prior to sale at any time without notice or obligation. Square footages are approximate. Pictures, photographs, colors, features, and sizes are for illustration purposes only and will vary from the homes as built. Equal housing opportunity builder.)
- Type:
- Single Family-Detached
- Sq.Ft.:
- 1,475
- Status:
- Active
- Beds:
- 3
- Lot size:
- 0.19 Acres
- Year built:
- 2024
- Baths:
- 2.00
- MLS#:
- 2419901
- Subdivision:
- Oyster Bluff
ADDITIONAL INFORMATION
Oyster Bluff is now selling! Natural gas community just minutes away from shopping, dining, and the beach. The Kerry plan is a spacious, one level home perfect for any stage of life. The open concept kitchen, living, and dining area with access to the covered rear porch from the kitchen is ideal for entertaining and grilling! Features include granite countertops, a fabulous pantry, stainless Whirlpool appliances, and a large island with breakfast bar. The private primary bedroom offers a large walk-in closet, dual vanity, and 5 ft. shower. Tankless gas water heater, 2-car garage with garage door opener. It gets better- this is America's Smart Home! Ask an agent today about our industry leading smart home technology package that is included in each of our new homes. *Photos are of a similar Kerry home. Pictures, photographs, colors, features, and sizes are for illustration purposes only and will vary from the homes as built. Home and community information, including pricing, included features, terms, availability and amenities, are subject to change and prior sale at any time without notice or obligation. Square footage dimensions are approximate. D.R. Horton is an equal housing opportunity builder.
- Type:
- Single Family-Detached
- Sq.Ft.:
- 2,594
- Status:
- Active
- Beds:
- 4
- Lot size:
- 0.18 Acres
- Year built:
- 2024
- Baths:
- 4.00
- MLS#:
- 2419900
- Subdivision:
- Oyster Bluff
ADDITIONAL INFORMATION
The next phase of Oyster Bluff is now open! Natural gas community just minutes away from shopping, dining, and the beach. The Wren is a masterfully designed two-story floorplan with ample living space. Featuring an open concept first floor with a large island overlooking the dining area and family room, painted cabinetry, stainless Whirlpool appliances, and granite countertops in the kitchen makes cooking a delight. The primary bedroom suite and laundry room are conveniently located on the first floor, as well. The second floor opens to a versatile loft space, three spacious secondary bedrooms, two full bathrooms, plenty of closets for storage, and a huge bonus room over the garage! Tankless gas water heater and a 2-car garage with garage door opener also included. It gets better- this is America's Smart Home! Ask an agent today about our industry leading smart home technology package that is included in each of our new homes. *Photos are of a similar Wren home. Pictures, photographs, colors, features, and sizes are for illustration purposes only and will vary from the homes as built. Home and community information, including pricing, included features, terms, availability and amenities, are subject to change and prior sale at any time without notice or obligation. Square footage dimensions are approximate. D.R. Horton is an equal housing opportunity builder.
- Type:
- Condo
- Sq.Ft.:
- 1,514
- Status:
- Active
- Beds:
- 3
- Year built:
- 2016
- Baths:
- 3.00
- MLS#:
- 2419857
- Subdivision:
- WELLINGTON - SOCASTEE
ADDITIONAL INFORMATION
OMG...This is the ONE!!! JUST FABULOUS!!! Your forever or 2nd home at the beach with lots of UPDATES! A PRISTINE property (pet & smoke free) that is MOVE-IN ready, 3 bedrooms & 3 full baths & a newer HVAC system with UV purifying light. The downstairs has an open, spacious floor plan, that welcomes you with LVP flooring (except bathroom), a bedroom with full bath that can be used as an office or guest bedroom. The free standing bookcase with electric fireplace is removable, but secured to the wall at this time. This property has an AMAZING UPDATED kitchen with upgraded cabinets, stainless steel appliances, granite countertops, tile backsplash, under cabinet lighting, extra large island bar with pendant lighting, new garbage disposal (7/2024), extra added cabinets/drawers with new microwave (7/2024), a big closet/pantry with shelving under the stairs & added coat closet. The living room focal point is a stone wall with electric fireplace and decorative sconces for your relaxing pleasure. The dining area can seat 6 people comfortably with the "tree wall" just pinned on & is removable. The screened-in porch has a ceiling fan & outside storage. It overlooks the open space backyard, perfect for morning coffee, afternoon bird watching or reading & evening relaxation. The second floor, with newer carpet & padding, has a spacious master bedroom with tray ceiling, en-suite bathroom with walk-in shower & added shower water purifier, double sink & walk-in closet with custom built-in shelving. Also included is the laundry room with added cabinets, the second bedroom, full bathroom & attic access with zip-seal. Great location in desirable Wellington at Palmetto Pointe with community sidewalks, assigned parking spots & pool. This property is at the end of the development in the newer section with very little traffic & has a backyard with lots of open space & trees. Centrally located near Market Common, restaurants, shopping, airport, beaches & all that Myrtle Beach has to offer. The location, serenity & peaceful setting of this home make it one you do not want to miss. Truly a BEAUTIFUL home! Make an appointment to see it, you will not be disappointed! Measurements & square footage are approximate & not guaranteed. Buyer is responsible for verification.
- Type:
- Condo
- Sq.Ft.:
- 1,526
- Status:
- Active
- Beds:
- 3
- Year built:
- 2016
- Baths:
- 2.00
- MLS#:
- 2419761
- Subdivision:
- Cameron Village - Garden Homes
ADDITIONAL INFORMATION
Welcome to this Coastal Living Garden Home one car Garage 3 bdrm 2 full bath split bedroom plan,solor tubes in living area,where every detail reflects sophisticating ,Simplicity and serenity in a quiet friendly neighborhood,golfcart right over to the Saltwater Comm. Pool feature Handicap accessibility,Rec facilitys,Include ,Tennis,basketball,pickleball,playground,picnic area to enjoy at your leisure.Hoa's include all amenities and utilities except inside elec. All outdoor Maintenance as well as yearly dryer vent cleanout,Power washing outside building,Pest control.Convenently located to the best school district,Hospitals,shopping,fishing,Golf,watersports,Beaches,Marshwalk,Piers,Restaurant,Attractions Galore!Buyer is responsible for verification on Sq footage is approximate and and not guaranteed.
- Type:
- Condo
- Sq.Ft.:
- 425
- Status:
- Active
- Beds:
- n/a
- Year built:
- 1986
- Baths:
- 1.00
- MLS#:
- 2419735
- Subdivision:
- Myrtle Beach Golf & Yacht
ADDITIONAL INFORMATION
This exquisite studio condo has been completely remodeled from top to bottom, featuring luxurious Carrera porcelain floors, new baseboards, casing, and wall trims. The kitchen has been entirely updated with brand-new cabinets, stainless steel appliances, and gleaming granite countertops with modern sinks and fixtures. The bathroom mirrors the same level of sophistication with a new vanity, granite countertop, and full-length wall mirrors. The condo comes fully furnished, with each piece carefully chosen to complement the decor, making it truly move-in ready. Located on the first floor, the unit offers serene wooded views and overlooks a peaceful pond, creating a perfect retreat. Situated in the exclusive Myrtle Beach Yachting Golf Course community, residents enjoy access to amenities such as a pool, tennis courts, RV, and boat storage. Don’t miss this opportunity to own a piece of Myrtle Beach paradise. Close to Hwy 31 and only a short drive to the beach and Murrells Inlet. Square footage is approximate and notguaranteed. Buyer/buyer agent is responsible for verification.
- Type:
- Single Family-Detached
- Sq.Ft.:
- 1,332
- Status:
- Active
- Beds:
- 3
- Lot size:
- 0.16 Acres
- Year built:
- 2007
- Baths:
- 2.00
- MLS#:
- 2419626
- Subdivision:
- Turtle Cove
ADDITIONAL INFORMATION
Perfect location and centrally located to all that Grand Strand has to offer. Welcome to this 3bedroom 2 bath in Turtle Cove. Once you enter through the front door the foyer then opens up to the large living room with plenty of natural light! The living room is great for entertaining and opens to the kitchen and dining area. The living room also opens up to a screened in porch with a private backyard that has a concrete patio for entertaining and backs up to trees. The Master bedroom has tray ceilings and walk in closet with a double sink vanity, garden tub and shower. All appliances and washer, dryer included. Turtle Cove has its own neighborhood pool with club house and is also only 8 miles to the beach and outside city limits but only minutes away from dining, shopping and attractions that Myrtle Beach has to offer.
- Type:
- Single Family-Detached
- Sq.Ft.:
- 1,903
- Status:
- Active
- Beds:
- 4
- Lot size:
- 0.26 Acres
- Year built:
- 2014
- Baths:
- 3.00
- MLS#:
- 2419838
- Subdivision:
- The Diamond
ADDITIONAL INFORMATION
Back on the market. Financing fell apart for 1st buyers. Large lot for this spacious 4 bedroom, 3 bathroom home with a 2-car garage. The 4th bedroom and 3rd bathroom are over the garage. Spacious master suite and separate laundry room complete with washer and dryer. Stainless steel appliances and granite counter tops. The interior walls have been recently painted. It's easy to see. Owner lives out of the country, so the closing will be longer than typical. Square footage is approximate and not guaranteed. Buyers responsible for verification.
- Type:
- Condo
- Sq.Ft.:
- 1,108
- Status:
- Active
- Beds:
- 2
- Year built:
- 1998
- Baths:
- 2.00
- MLS#:
- 2419606
- Subdivision:
- Azalea Lakes
ADDITIONAL INFORMATION
Location! Location! Location! Welcome to Azalea lakes and this best centrally located 2 bedroom/2bathroom desirable third floor end unit condo. This condo features; neutral colors, vaulted Living Room ceiling, split-bedroom plan, AC unit and water heater both recently replaced!, open floor plan, great water view, and offers amazing views as well as peaceful fountain sounds from the porch. The kitchen has an ample amount of cabinet and counter space. Both bedrooms feature high ceilings, their own bathroom, ceiling fans, and spacious closets. The Azalea Lakes community is well-kept and offers its residents both outdoor and indoor pools, a fitness center, and is in close proximity to the Market Common area, beach, golf courses, shopping, dining, recreation, health facilities and the Myrtle Beach airport All measurements and square footage are approximate and not guaranteed. Buyer is responsible for verification.
- Type:
- Single Family-Detached
- Sq.Ft.:
- 2,880
- Status:
- Active
- Beds:
- 5
- Lot size:
- 0.51 Acres
- Year built:
- 2014
- Baths:
- 4.00
- MLS#:
- 2419602
- Subdivision:
- Windsor Plantation - St. David's Township
ADDITIONAL INFORMATION
Welcome to your dream home in the prestigious, gated community of Windsor Plantation! This stunning 5 bedroom / 3.5 bath residence is a masterpiece of gorgeous architecture, nestled on a huge, wooded lot just 2.5 miles from the ocean. From the moment you step inside, you'll be captivated by the 19' ceilings in the foyer, which perfectly separate the office/den from the elegant formal dining room, both adorned with oversized windows that flood the space with natural light. The kitchen is a culinary delight, featuring quartz countertops, glass cabinet doors, and top-of-the-line stainless steel appliances. This gourmet space flows seamlessly into a breakfast nook and a modern living room, complete with a shiplap accent wall and a cozy fireplace, perfect for gatherings and everyday living. The first-floor primary suite is a private retreat, boasting a walk-in closet and an en-suite bath that feels like a luxury spa, with dual sinks and a tiled walk-in shower. Upstairs, you'll find a second primary suite with its own en-suite bathroom and walk-in closet, along with three additional spacious bedrooms, each with walk-in closets and ceiling fans. Additional storage can be found in the unfinished attic space on the second floor. Step outside to your large screened-in porch with a ceiling fan, an ideal spot to unwind after a day at the beach. The adjacent patio is perfect for grilling or lounging, surrounded by a huge backyard bordered by wooded areas in the rear and left side of the home that ensure your privacy and tranquility. As a resident of Windsor Plantation, you'll enjoy access to a beautiful new clubhouse, complete with a pool, jacuzzi, fitness center, and lounge. With easy access to Hwy 544 & 17, this home offers both luxury and convenience in one unbeatable package. Square footage is approximate and not guaranteed. The buyer is responsible for verification. Don't miss the chance to make this incredible property your own!
- Type:
- Single Family-Detached
- Sq.Ft.:
- 1,892
- Status:
- Active
- Beds:
- 3
- Lot size:
- 0.26 Acres
- Year built:
- 2015
- Baths:
- 2.00
- MLS#:
- 2419581
- Subdivision:
- Forestbrook Preserve
ADDITIONAL INFORMATION
This move in ready 3 bedroom, 2 bath home is located in desirable Forestbrook Preserve and has been freshly painted throughout. This home features beautiful oak flooring and welcomes you into the spacious living room with vaulted tray ceiling, which is open to the eat-in kitchen with granite countertops, pantry and the dining area. The large master bedroom with new carpeting has a walk-in closet and the master bath has dual vanity, soaking tub, walk-in shower, and water closet with a linen closet. Bedroom 2 has a sizable wall-to-wall closet and bedroom 3 is a great size and has a substantial walk-in closet. Those bedrooms share access to the second bath with an oversized vanity. The 3-season room off the dining area offers even more space for entertaining. There is a separate laundry room with cabinets for extra storage. The garage of this home, which has an access door to the yard, has been extended 6 feet deeper for extra storage and the driveway has been widened for extra parking space. Enjoy the outdoors on the patio of this large lot that is fenced in and steps away from the community pool. Centrally located with easy access to Highways 544, 501 and 31, you can get to all that Myrtle Beach has to offer in minutes.
- Type:
- Condo
- Sq.Ft.:
- 1,108
- Status:
- Active
- Beds:
- 2
- Year built:
- 1998
- Baths:
- 2.00
- MLS#:
- 2419567
- Subdivision:
- Azalea Lakes
ADDITIONAL INFORMATION
Welcome home to this spacious 2 bedroom 2 bath 2nd floor end unit in the conveniently located Azalea Lakes! The large kitchen has lots of counter space for preparing & cooking meals. The oversized living area leads to the relaxing back deck. This is an end unit with lots of natural light!! Owners have recently installed new flooring in bedrooms & baths as well as installed new ceiling lights, new shower & vanity in front bath & replaced kitchen faucet. Indoor & outdoor pool only steps away!! The location is central of all that the Grand Strand has to offer, whether you're looking to go north to Market Common or south to the MarshWalk; but most importantly...the beach!!! Room sizes & square footage is estimated & not guaranteed. Best for buyer/agent verify for accuracy.
- Type:
- Condo
- Sq.Ft.:
- 760
- Status:
- Active
- Beds:
- 1
- Year built:
- 1987
- Baths:
- 1.00
- MLS#:
- 2419548
- Subdivision:
- Fairwood Lakes - Island Green
ADDITIONAL INFORMATION
This move in ready, cozy condominium in Island Green enjoys a pond view from the relaxing second floor balcony. The carpet is brand new; the refrigerator was purchased in 2023; and the garbage disposal and HVAC date to 2022. This development boasts two community pools, a picnic area, a gazebo on the pond, and is conveniently close to SC Hwy 31 and everything that makes Myrtle Beach so desirable. This Island Green condo can be a primary residence, a vacation getaway, or an income generating rental property. So many possibilities!
- Type:
- Single Family-Detached
- Sq.Ft.:
- 2,241
- Status:
- Active
- Beds:
- 4
- Lot size:
- 0.23 Acres
- Year built:
- 2024
- Baths:
- 3.00
- MLS#:
- 2419510
- Subdivision:
- Lyden Village
ADDITIONAL INFORMATION
TBB Home for Mungo Customer.
- Type:
- Single Family-Detached
- Sq.Ft.:
- 1,786
- Status:
- Active
- Beds:
- 3
- Lot size:
- 0.2 Acres
- Year built:
- 2024
- Baths:
- 2.00
- MLS#:
- 2419508
- Subdivision:
- Lyden Village
ADDITIONAL INFORMATION
To Be Built for Mungo Customer.
 |
| Provided courtesy of the Coastal Carolinas MLS. Copyright 2025 of the Coastal Carolinas MLS. All rights reserved. Information is provided exclusively for consumers' personal, non-commercial use, and may not be used for any purpose other than to identify prospective properties consumers may be interested in purchasing, and that the data is deemed reliable but is not guaranteed accurate by the Coastal Carolinas MLS. |
Myrtle Beach Real Estate
The median home value in Myrtle Beach, SC is $196,600. This is lower than the county median home value of $311,200. The national median home value is $338,100. The average price of homes sold in Myrtle Beach, SC is $196,600. Approximately 59.37% of Myrtle Beach homes are owned, compared to 28.81% rented, while 11.82% are vacant. Myrtle Beach real estate listings include condos, townhomes, and single family homes for sale. Commercial properties are also available. If you see a property you’re interested in, contact a Myrtle Beach real estate agent to arrange a tour today!
Myrtle Beach, South Carolina 29588 has a population of 24,657. Myrtle Beach 29588 is more family-centric than the surrounding county with 20.61% of the households containing married families with children. The county average for households married with children is 20.08%.
The median household income in Myrtle Beach, South Carolina 29588 is $49,179. The median household income for the surrounding county is $54,688 compared to the national median of $69,021. The median age of people living in Myrtle Beach 29588 is 42.4 years.
Myrtle Beach Weather
The average high temperature in July is 89.9 degrees, with an average low temperature in January of 35.9 degrees. The average rainfall is approximately 52.5 inches per year, with 0.5 inches of snow per year.





