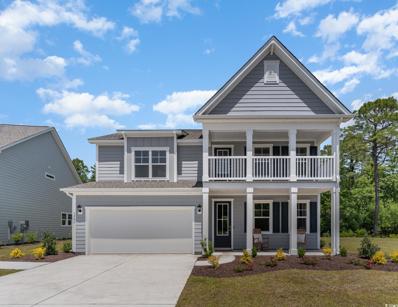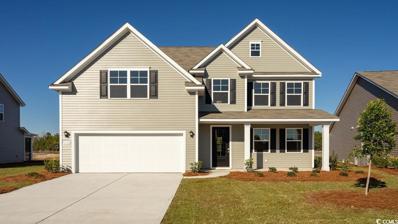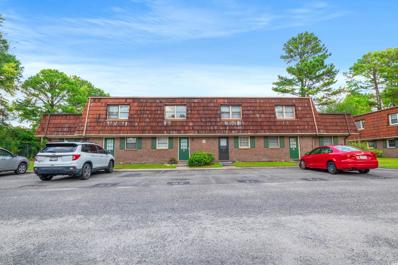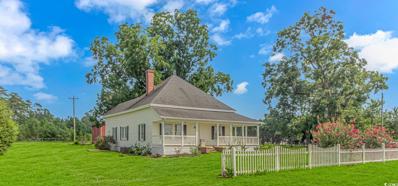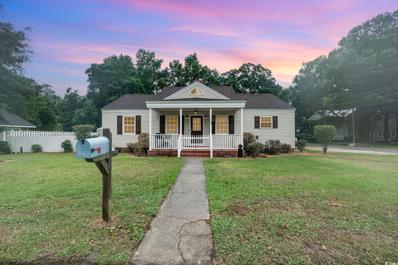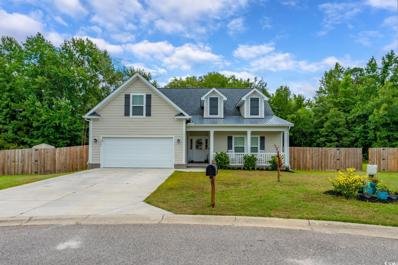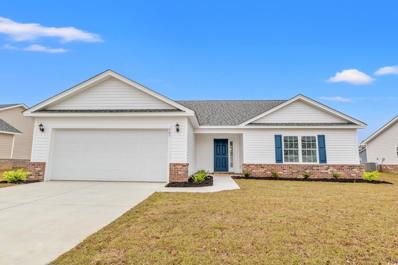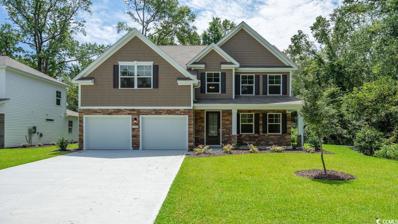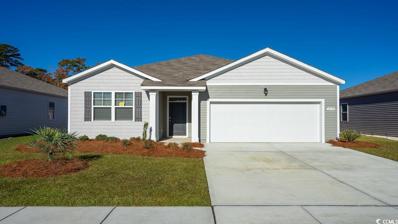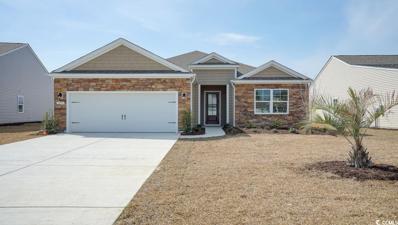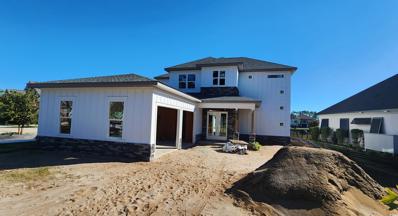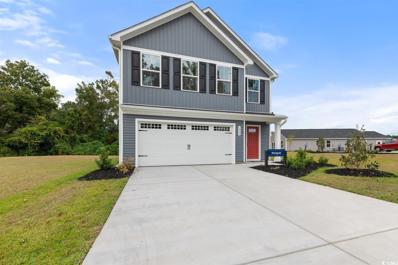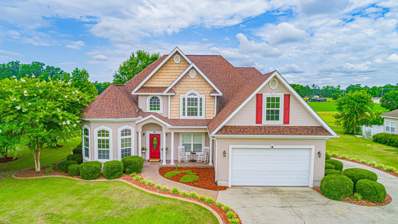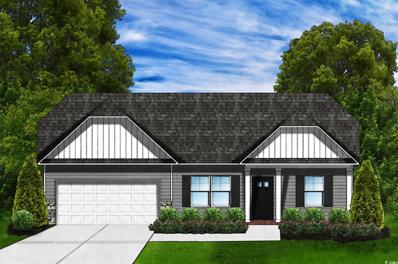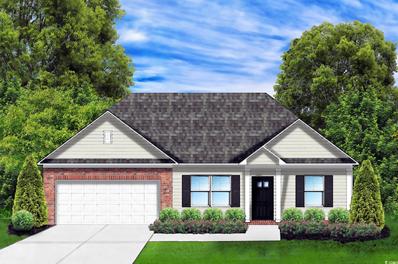Conway SC Homes for Sale
$499,535
1894 Brook Park Pl. Conway, SC 29526
- Type:
- Single Family-Detached
- Sq.Ft.:
- 3,126
- Status:
- Active
- Beds:
- 4
- Lot size:
- 0.23 Acres
- Year built:
- 2024
- Baths:
- 3.00
- MLS#:
- 2416663
- Subdivision:
- The Retreat at Wild Wing
ADDITIONAL INFORMATION
Incredible curb appeal is an understatement given the stacked front porches and tall entry door. Once inside, numerous windows bring in fantastic natural light creating an inviting space. Off the entry is a spacious flex room. The large kitchen boasts granite countertops, an oversized island, stainless appliances, a walk-in pantry, and a gorgeous Butler's pantry. Spacious bedroom and full bathroom on the first floor, perfects great for guests. Upstairs you will find the grand owner's suite with a cozy sitting room, huge walk-in closet, and en suite bath with large separate vanities, linen closet, and tile shower! Enjoy the coastal air from the rear screen porch! This is America's Smart Home! Each of our homes comes with an industry leading smart home technology package that will allow you to control the thermostat, front door light and lock, and video doorbell from your smartphone or with voice commands to Alexa. *Photos are of a similar Harbor Oak home. (Home and community information, including pricing, included features, terms, availability and amenities, are subject to change prior to sale at any time without notice or obligation. Square footages are approximate. Pictures, photographs, colors, features, and sizes are for illustration purposes only and will vary from the homes as built. Equal housing opportunity builder.)
$458,250
1886 Brook Park Pl. Conway, SC 29526
- Type:
- Single Family-Detached
- Sq.Ft.:
- 2,643
- Status:
- Active
- Beds:
- 5
- Lot size:
- 0.21 Acres
- Year built:
- 2024
- Baths:
- 3.00
- MLS#:
- 2416662
- Subdivision:
- The Retreat at Wild Wing
ADDITIONAL INFORMATION
The Forrester is one of our most popular floor plans! When you first enter the home there is a gorgeous 2-story foyer with a catwalk overlooking the entry! You will pass by the elegant formal dining room as you head into your great room and oversized kitchen. The kitchen features one of our largest islands measuring in at nearly 10' long! It also boasts a ton of storage with 36" cabinets and quartz countertops. Lastly on the first floor is a bedroom and full bath that is great for guests or can double as an office space. Head upstairs to your master suite with a large walk-in closet and en suite bathroom with tiled shower and spacious double vanity. Two additional bedrooms with a full bath in between are across the catwalk. One of the best features of this home is the huge bonus room with vaulted ceilings and a large closet over the garage which can be used as the 5th bedroom! This is America's Smart Home! Each of our homes comes with an industry leading smart home technology package that will allow you to control the thermostat, front door light and lock, and video doorbell from your smartphone or with voice commands to Alexa. *Photos are of a similar Forrester home. (Home and community information, including pricing, included features, terms, availability and amenities, are subject to change prior to sale at any time without notice or obligation. Square footages are approximate. Pictures, photographs, colors, features, and sizes are for illustration purposes only and will vary from the homes as built. Equal housing opportunity builder.)
- Type:
- Condo
- Sq.Ft.:
- 1,180
- Status:
- Active
- Beds:
- 2
- Year built:
- 1982
- Baths:
- 2.00
- MLS#:
- 2416625
- Subdivision:
- Carolina Pine
ADDITIONAL INFORMATION
Located just steps from Coastal Carolina University & minutes from downtown Conway, this 2 bedroom townhouse is ideal for investment or primary living. Recent renovations include a remodeled kitchen, new LVP flooring installed in the living areas and bathrooms, freshly painted throughout, and new fencing & gate on the private patio. An added feature is a wood burning fireplace in the living room! Schedule your private showing of Unit S-2 at Carolina Pine today!
- Type:
- Single Family-Detached
- Sq.Ft.:
- 2,200
- Status:
- Active
- Beds:
- 5
- Lot size:
- 0.2 Acres
- Year built:
- 2013
- Baths:
- 3.00
- MLS#:
- 2416581
- Subdivision:
- Tiger Grand
ADDITIONAL INFORMATION
Welcome home to this move-in 5 bedroom, 3 bathroom home in the quiet community, Tiger Grand, located in the heart of Conway. This home features updated wood & laminate flooring throughout the main living areas, with cozy carpets in each bedroom. The kitchen is equipped with all stainless steel appliances, plenty of cabinet and counter space, a pantry for extra storage, and a dining area with room for the whole family. Each bedroom includes a ceiling fan, plenty of closet space, and easy access to a bathroom, while the master also includes a large walk in closet, and private master bath with double sink vanities. Enjoy afternoons relaxing on your back patio with a view of the pond, floating in your private in ground pool (all within the privacy of your fenced in backyard!) or at the many attractions close by. Tiger Grand is perfectly situated close to schools, grocery, and all of the Grand Strand's finest dining, shopping, golf, and entertainment attractions. You won't want to miss this. Schedule your showing today!
$285,000
4330 Highway 65 Conway, SC 29526
- Type:
- Single Family-Detached
- Sq.Ft.:
- 1,600
- Status:
- Active
- Beds:
- 3
- Lot size:
- 1.28 Acres
- Year built:
- 1945
- Baths:
- 2.00
- MLS#:
- 2416875
- Subdivision:
- Not within a Subdivision
ADDITIONAL INFORMATION
Country living at it's best. Just minutes from historic downtown Conway and Bypass 22 sits this completely remodeled country style home on over 1.2 acres. Has a barn and two sheds.
$249,900
900 12th Ave. Conway, SC 29526
- Type:
- Single Family-Detached
- Sq.Ft.:
- 1,335
- Status:
- Active
- Beds:
- 3
- Lot size:
- 0.26 Acres
- Year built:
- 1938
- Baths:
- 2.00
- MLS#:
- 2416522
- Subdivision:
- Not within a Subdivision
ADDITIONAL INFORMATION
This is the home you have been waiting for!!! Huge (NO HOA) corner lot in downtown Historic Conway South Carolina!!! Walking distance to the Historic downtown riverfront area with shopping, restaurants, and bars!!! This home has been updated in the past 10 years with new windows, roof, kitchen, bathrooms, and HVAC. Freshly painted this week from top to bottom and ready for you to move right in. The large fenced back yard boasts a newer storage building that conveys with the sale of the home! Do not delay, homes for this price in this neighborhood do not last long!!!
$449,900
3804 Maple Run Conway, SC 29526
- Type:
- Single Family-Detached
- Sq.Ft.:
- 2,077
- Status:
- Active
- Beds:
- 4
- Lot size:
- 3.57 Acres
- Year built:
- 2022
- Baths:
- 3.00
- MLS#:
- 2416769
- Subdivision:
- Not within a Subdivision
ADDITIONAL INFORMATION
NO HOA. GORGEOUS LARGE LOT PROPERTY! Welcome to this stunning 4-bedroom, 3-bathroom residence that is a perfect blend of modern luxury and cozy comfort. Just a short drive to downtown Conway and approx 30 minutes to the Grand Strand beaches. As you enter through the large entryway, you'll be greeted by the elegance of LVP flooring that extends throughout the entire home, creating a seamless and stylish look. The spacious living area features a built-in electric fireplace with a stunning brick accent that extends all the way to the vaulted ceiling, creating a dramatic focal point. Natural lighting floods the room, enhancing the sense of openness and warmth. The heart of this home is the kitchen, boasting beautiful granite countertops, sleek stainless steel appliances, and soft-close cabinets and drawers. Whether you're preparing a quick meal or hosting a dinner party, this kitchen is sure to impress. Stepping outside, you’ll be greeted by a charming screened porch that leads to a beautiful paver patio with a built-in fire pit, perfect for entertaining guests or enjoying quiet evenings under the stars. The master bedroom is a true retreat, featuring a tray ceiling and a large walk-in closet. The ensuite bathroom is a sanctuary of relaxation, with a tiled shower equipped with a luxurious rain head, and a double vanity that provides ample space for your daily routine. The upstairs bedroom suite also offers versatile space, ideal for a home office, playroom, or guest suite. Additional features of this home include a whole-house water filtration system, a large side deck, and an spacious storage building in the backyard, perfect for keeping your tools and outdoor equipment organized. This home offers a perfect balance of style, functionality, and comfort. Don't miss the opportunity to make it yours!
- Type:
- Single Family-Detached
- Sq.Ft.:
- 1,773
- Status:
- Active
- Beds:
- 3
- Lot size:
- 0.49 Acres
- Year built:
- 2024
- Baths:
- 2.00
- MLS#:
- 2416350
- Subdivision:
- Not within a Subdivision
ADDITIONAL INFORMATION
[] The Wisteria II is complete and ready for occupancy! On a beautiful 1/2 acre homesite backing up to trees. Single-level home featuring an open spacious Great Room, Dining Room, and Kitchen. The kitchen is family-friendly with White Cabinets, a tile backsplash with stainless cabinetry hardware, and a Quartz Countertop. Single bowl 30" stainless sink with upgraded kitchen faucet. Pantry Closet and stainless appliances. Ceiling fans installed in the Great Room and Owners Suite. Split bedrooms-The owner's bath has a raised-height vanity, quartz countertops, and 2 single-bowl sinks. comfort height toilets in both bathrooms. Eva Chrome bath fixtures included. Enjoy your wooded backyard view on your 21,442 sq. ft. homesite on your covered patio. Enjoy the peace of small-town living, conveniently located just minutes from downtown Conway. Restaurants, hospitals and shopping-less than 2 miles to Hwy 22 and only 35 minutes to the Atlantic Ocean and Myrtle Beach. Square footage is approximate and not guaranteed, the buyer is responsible for verification. Photos are for illustrative purposes only and may be of a similar house built elsewhere. Exterior Ceiling Fan installed on your Covered Patio. Luxury Vinyl
$305,665
705 Lightwood Dr. Conway, SC 29526
- Type:
- Single Family-Detached
- Sq.Ft.:
- 1,454
- Status:
- Active
- Beds:
- 3
- Lot size:
- 0.21 Acres
- Year built:
- 2024
- Baths:
- 2.00
- MLS#:
- 2416294
- Subdivision:
- Woodside Crossing
ADDITIONAL INFORMATION
Move In Ready Home! This popular Cayman plan is located on a premium homesite overlooking a pond, so you have views from the kitchen, dining, great room, and master bedroom! The kitchen includes our granite countertop package with upgraded stainless-steel appliances, and a single undermount stainless-steel sink. Profiled Aristokraft™ shaker style Cabinets with upgraded hardware. Durable waterproof laminate flooring in living areas with stain resistant carpet in bedrooms, interior trim package includes window casings and stool for durability and appeal, relaxing baths with cultured marble countertops with integral bowl; executive height vanities in all bathrooms; elongated toilets; contoured fiberglass shower and tub units, maintenance free exterior features such as premium vinyl siding, soffits and fascia; and high performance GAF™ Architectural shingles, spacious covered rear porch overlooking extra grilling patio, natural gas package including(gas heat, Rinnai™ tankless Hot water, and gas range, 2 car painted and trimmed garage with Liftmaster™ MyQ wifi enabled garage door opener, and drop down attic access for storage! Woodside Crossing is located on Four Mile Rd just 10 minutes to downtown Conway and minutes from Hwy 22 with quick access to Myrtle Beach, Little River, North Myrtle Beach, etc. Building lifestyles for over 35 years, we remain the Premier Homebuilder of new residential communities and custom homes in the Grand Strand and surrounding areas. Building lifestyles for over 40 years, we remain the premier home builder along the Grand Strand. We’re proud to be the 2021, 2022, 2023, and 2024 winners of both WMBF News' and The Sun News Best Home Builder award, 2023 and 2024 winners of the Myrtle Beach Herald's Best Residential Real Estate Developer award, and 2024 winners of The Horry Independent’s Best Residential Real Estate Developer and Best New Home Builder award.
$309,900
8201 Kerl Rd. Conway, SC 29526
- Type:
- Single Family-Detached
- Sq.Ft.:
- 1,606
- Status:
- Active
- Beds:
- 3
- Lot size:
- 0.94 Acres
- Year built:
- 2024
- Baths:
- 2.00
- MLS#:
- 2416277
- Subdivision:
- Not within a Subdivision
ADDITIONAL INFORMATION
This new construction home features 3 bed and 2 bath with all LVP flooring and granite countertops throughout. The kitchen boasts a lovely, vaulted ceiling, and open concept to the living and dining areas. Stainless steel appliances furnish this beautiful kitchen with soft close cabinets, tile backsplash, kitchen island, and pantry. The master has tray ceilings and separate his and hers closets in the spacious master bathroom. The master bath also features a double vanity, soft close cabinets, and shower. This split-bedroom plan has2 guest bedrooms with a guest bath offering soft close cabinets, tub/shower combo and linen closet. Outside enjoy your large covered screened back porch in this lovely county setting on .94 Acres with NO HOA! Call today and ask how you can make this your future homesite. ** Pictures are from a previous built home, same floor plan. **
$399,990
364 Clear Lake Dr. Conway, SC 29526
- Type:
- Single Family-Detached
- Sq.Ft.:
- 2,723
- Status:
- Active
- Beds:
- 5
- Lot size:
- 0.23 Acres
- Year built:
- 2024
- Baths:
- 3.00
- MLS#:
- 2416153
- Subdivision:
- Lochaven
ADDITIONAL INFORMATION
The Forrester is one of our most popular floor plans! When you first enter the home there is a gorgeous 2-story foyer with a catwalk overlooking the entry! You will pass by the elegant formal dining room as you head into your great room and oversized kitchen. The kitchen features one of our largest islands measuring in at nearly 10' long! It also boasts a ton of storage with 36" painted cabinets. Lastly on the first floor is a bedroom and full bath that is great for guests or can double as an office space. Head upstairs to your master suite with a large walk-in closet and en suite bathroom with tiled shower and spacious double vanity. Two additional bedrooms with a full bath in between are across the catwalk. One of the best features of this home is the huge bonus room with a closet that can be used as the 5th bedroom over the garage! This is America's Smart Home! Each of our homes comes with an industry leading smart home technology package that will allow you to control the thermostat, front door light and lock, and video doorbell from your smartphone or with voice commands to Alexa. *Photos are of a similar Forrester home. Home and community information, including pricing, included features, terms, availability and amenities, are subject to change and prior sale at any time without notice or obligation. Square footages are approximate. Pictures, photographs, colors, features, and sizes are for illustration purposes only and will vary from the homes as built. Equal housing opportunity builder.
$269,990
1850 Castlebay Dr. Conway, SC 29526
- Type:
- Single Family-Detached
- Sq.Ft.:
- 1,500
- Status:
- Active
- Beds:
- 4
- Lot size:
- 0.23 Acres
- Year built:
- 2024
- Baths:
- 2.00
- MLS#:
- 2416149
- Subdivision:
- Lochaven
ADDITIONAL INFORMATION
The Cameron is quickly becoming one of the most popular floor plans. This home offers an open living, dining and kitchen with 4 bedroom, 2 bath on one floor! The kitchen offers a pantry, granite countertops, breakfast bar, and stainless appliances! The owners suite is separate from guest bedroom with a large walk-in closet. America's Smart Home! Each of our homes comes with an industry leading smart home technology package that will allow you to control the thermostat, front door light and lock, and video doorbell from your smartphone or with voice commands to Alexa. *Photos are of a similar Cameron home. (Home and community information, including pricing, included features, terms, availability and amenities, are subject to change prior to sale at any time without notice or obligation. Square footages are approximate. Pictures, photographs, colors, features, and sizes are for illustration purposes only and will vary from the homes as built. Equal housing opportunity builder.)
$299,990
2647 Riverboat Way Conway, SC 29526
- Type:
- Single Family-Detached
- Sq.Ft.:
- 1,774
- Status:
- Active
- Beds:
- 4
- Lot size:
- 0.18 Acres
- Year built:
- 2024
- Baths:
- 2.00
- MLS#:
- 2416148
- Subdivision:
- Kingston Bay
ADDITIONAL INFORMATION
Welcome to our newest community; Kingston Bay! Located in Conway and is minutes from the heart of downtown! Residents will enjoy easy access to local shopping, dining, and entertainment. Conway is a charming historic town with oak tree-lined streets, historic homes, unique shops, remarkable restaurants, and a flourishing art community. You don't want to miss out on this home! The Cali is our number 1 selling plan. A masterfully designed home with a great open concept kitchen, living, and dining area. Features include granite countertops, a fabulous pantry, stainless appliances, a large island with breakfast bar. The private owner's suite tucked away at the back of home, offers a large walk-in closet, dual vanity, and a 5' shower. Access to the rear covered porch just off the dining area creates wonderful outdoor living space. It gets better- this is America's Smart Home! Control the thermostat, front door light and lock, and video doorbell from your smartphone or with voice commands to Alexa. *Photos are of a similar Cali home. (Home and community information, including pricing, included features, terms, availability and amenities, are subject to change prior to sale at any time without notice or obligation. Square footages are approximate. Pictures, photographs, colors, features, and sizes are for illustration purposes only and will vary from the homes as built. Equal housing opportunity builder.)
$325,968
2628 Riverboat Way Conway, SC 29526
- Type:
- Single Family-Detached
- Sq.Ft.:
- 2,340
- Status:
- Active
- Beds:
- 4
- Lot size:
- 0.18 Acres
- Year built:
- 2024
- Baths:
- 3.00
- MLS#:
- 2416147
- Subdivision:
- Kingston Bay
ADDITIONAL INFORMATION
MOVE IN READY! Welcome to our newest community; Kingston Bay! Located in Conway and is minutes from the heart of downtown! Residents will enjoy easy access to local shopping, dining, and entertainment. Conway is a charming historic town with oak tree-lined streets, historic homes, unique shops, remarkable restaurants, and a flourishing art community. This spacious two-story home has everything you are looking for! With a large, open concept great room and kitchen you will have plenty of room to entertain. The kitchen boasts a large island with breakfast bar, stainless Whirlpool appliances and a walk-in pantry. The first floor also features a great size flex space which could be used as an office, formal dining room, or den. Your primary bedroom suite awaits upstairs with huge walk-in closet and very spacious bath with double sinks, 5' shower, and linen closet. There is plenty of space in the two-car garage with garage door opener. It gets better- this is America's Smart Home! Control the thermostat, front door light and lock, and video doorbell from your smartphone or with voice commands to Alexa. *Photos are of a similar Galen home. *Exterior photo is of actual home. (Home and community information, including pricing, included features, terms, availability and amenities, are subject to change prior to sale at any time without notice or obligation. Square footages are approximate. Pictures, photographs, colors, features, and sizes are for illustration purposes only and will vary from the homes as built. Equal housing opportunity builder.)
$280,070
2615 Riverboat Way Conway, SC 29526
- Type:
- Single Family-Detached
- Sq.Ft.:
- 1,618
- Status:
- Active
- Beds:
- 3
- Lot size:
- 0.16 Acres
- Year built:
- 2024
- Baths:
- 2.00
- MLS#:
- 2416145
- Subdivision:
- Kingston Bay
ADDITIONAL INFORMATION
Welcome to our newest community; Kingston Bay! Located in Conway and is minutes from the heart of downtown! Residents will enjoy easy access to local shopping, dining, and entertainment. Conway is a charming historic town with oak tree-lined streets, historic homes, unique shops, remarkable restaurants, and a flourishing art community. You don't want to miss out on this community! The Aria plan features an open layout with 9' ceilings and a great definition of space. The kitchen boasts a large pantry, granite countertops, 36" cabinets, and stainless appliances. The owner suite is tuck in the back of the house, separate from the guest rooms, with a large walk-in closet, double vanity and 5 ft walk in shower in the owner's bath. Enjoy the coastal weather and your morning coffee on the covered back porch! It gets better- this is America's Smart Home! Control the thermostat, front door light and lock, and video doorbell from your smartphone or with voice commands to Alexa. *Photos are of a similar Aria home. (Home and community information, including pricing, included features, terms, availability and amenities, are subject to change prior to sale at any time without notice or obligation. Square footages are approximate. Pictures, photographs, colors, features, and sizes are for illustration purposes only and will vary from the homes as built. Equal housing opportunity builder.)
$407,220
1139 Ridgeford Dr. Conway, SC 29526
- Type:
- Single Family-Detached
- Sq.Ft.:
- 2,721
- Status:
- Active
- Beds:
- 5
- Lot size:
- 0.25 Acres
- Year built:
- 2024
- Baths:
- 4.00
- MLS#:
- 2416137
- Subdivision:
- Ridgefield
ADDITIONAL INFORMATION
The perfect location; In the Carolina Forest School district! Close to Conway Medical Center, College, downtown Conway, Myrtle Beach shops/restaurants and beaches. This New Community offers a clubhouse, pool and fitness center! The Elle floor plan offers plenty of space with room to grow. Featuring a first floor primary bedroom suite with generous bath, walk-in closet, and linen closet. The kitchen boasts a large island with breakfast bar and opens to the casual dining area and spacious living room. Granite countertops, 36" painted cabinetry, stainless Whirlpool appliances, and beautiful LVP flooring throughout the main living areas all included! There is also a wonderful flex space on the main level that could be a dedicated home office or a formal dining room. Sliding glass doors off the dining area lead to the rear covered porch for added outdoor living space. Upstairs offers large secondary bedrooms plus an expansive secondary living area. It gets better- this is America's Smart Home! Control the thermostat, front door light and lock, and video doorbell from your smartphone or with voice commands to Alexa. Tankless gas water heater and a two-car garage with garage door opener also included. This is America's Smart Home! Each of our homes comes with an industry leading smart home package that will allow you to control the thermostat, front door light and lock, and video doorbell from your smartphone or with voice commands to Alexa. *Photos are of a similar Elle home. (Home and community information, including pricing, included features, terms, availability and amenities, are subject to change prior to sale at any time without notice or obligation. Square footages are approximate. Pictures, photographs, colors, features, and sizes are for illustration purposes only and will vary from the homes as built. Equal housing opportunity builder.)
$355,555
371 Clear Lake Dr. Conway, SC 29526
- Type:
- Single Family-Detached
- Sq.Ft.:
- 1,733
- Status:
- Active
- Beds:
- 3
- Lot size:
- 0.27 Acres
- Year built:
- 2024
- Baths:
- 2.00
- MLS#:
- 2416124
- Subdivision:
- Lochaven
ADDITIONAL INFORMATION
This spacious one level home has everything you are looking for! The large, open concept great room and kitchen makes entertaining a delight. the kitchen highlights quartz countertops with breakfast bar, stainless steel appliances and a large walk-in pantry. Your master suite awaits off the back of the home with spacious walk-in closet and master bath with double sinks, 5' tiled shower, and two linen closets. The oversized covered porch where you can enjoy the coastal air. Ask about our Home Is Connected smart home package that is included in all of our homes! *Photos are of similar Eaton floorplan. Home and community information, including pricing, included features, terms, availability and amenities, are subject to change and prior sale at any time without notice or obligation. Square footages are approximate. Pictures, photographs, colors, features, and sizes are for illustration purposes only and will vary from the homes as built. Equal housing opportunity builder.
$943,110
1817 Woodstork Dr. Conway, SC 29526
- Type:
- Single Family-Detached
- Sq.Ft.:
- 3,493
- Status:
- Active
- Beds:
- 4
- Lot size:
- 0.53 Acres
- Year built:
- 2024
- Baths:
- 4.00
- MLS#:
- 2416407
- Subdivision:
- Wild Wing Plantation
ADDITIONAL INFORMATION
Welcome to this stunning new construction home in the prestigious Wild Wing Plantation, featuring four spacious bedrooms and three-and-a-half luxurious baths. Designed with a contemporary aesthetic, this residence offers high-end finishes throughout, creating a sophisticated ambiance. The open floor plan includes a gourmet kitchen with double-layer cabinets, top-of-the-line appliances, and stylish countertops. The master suite features a zero-entry walk-in shower and elegant fixtures, ensuring a spa-like experience. Enjoy the grandeur of coffered and tray ceilings, adding an extra touch of elegance to the living spaces. With no carpet anywhere in the home, maintenance is easy, and the polished look is maintained. The expansive backyard provides breathtaking lake views and ample space for a pool, making it an ideal oasis for relaxation and entertainment. Energy efficiency is ensured with spray foam insulation, while the insulated and air-conditioned garage offers a comfortable and versatile space for your vehicles and projects. Nestled in the heart of Wild Wing Plantation, this home offers access to world-class amenities that enhance the lifestyle of its residents. The community is renowned for its exceptional recreational facilities, including a huge pool with waterslide, well-maintained tennis courts, and a beautifully designed golf course. Residents can also enjoy the luxurious country club, perfect for social gatherings and dining, and an event center that hosts a variety of functions and activities. Centrally located near Coastal Carolina University, Wild Wing Plantation provides easy access to educational opportunities and cultural events Living in this neighborhood means enjoying the perfect blend of serene, resort-style living with the convenience of nearby amenities and activities. This extraordinary property combines modern luxury with practical amenities, creating the perfect home for contemporary living. Don’t miss the opportunity to make this exceptional property your own! Home is started and can be completed by the end of 2024.
$345,600
1048 Oak Meadow Dr. Conway, SC 29526
- Type:
- Single Family-Detached
- Sq.Ft.:
- 2,134
- Status:
- Active
- Beds:
- 5
- Lot size:
- 0.15 Acres
- Year built:
- 2024
- Baths:
- 3.00
- MLS#:
- 2415937
- Subdivision:
- Meadows Edge
ADDITIONAL INFORMATION
The Marigold single-family home offers flexibility and style. Enter through the foyer or 2-car garage, to the main level's open concept floor plan. The gourmet kitchen has abundant space and storage with its large island, and opens to the dining area and large great room. A versatile flex space can be used as a study, home office or whatever you want. Your luxurious owner's suite includes a walk-in closet and double vanity bath. 5th bedroom is available in replace of the upstairs loft. All stainless steel appliances are included. Gutters and 10'x14' concrete patio. Conveniently located off of 544 with easy access to Tanger Outlets and restaurants along 501 and less than 4 minutes to Coastal Carolina University. Oversized rear patio with with a wooded treeline setting makes outdoor living easy. Rear privacy fences allowed by HOA. Community features include a community pool and clubhouse Square footage is approximate and not guaranteed. Buyer responsible for verification.
$349,900
172 Wagner Cir. Conway, SC 29526
- Type:
- Single Family-Detached
- Sq.Ft.:
- 2,429
- Status:
- Active
- Beds:
- 4
- Lot size:
- 0.24 Acres
- Year built:
- 2024
- Baths:
- 3.00
- MLS#:
- 2415836
- Subdivision:
- Sessions Point
ADDITIONAL INFORMATION
This fabulous two-story home comes with 4 bedrooms and 2.5 bathrooms. An office with glass French doors is just inside the front door. Beyond the office is a wide open floorplan that seamlessly blends the kitchen, dining area and large family room highlighted by a gorgeous black slate gas fireplace. The kitchen has upgraded white cabinets, beautiful white quartz countertops and subway off-set tile backsplash. The large primary bedroom is located on the main living level with vaulted ceiling, a 5-foot walk-in tile shower and a view of the gorgeous back yard with woods beyond. Upstairs are three generous bedrooms, ALL with walk-in closets. Large loft can be used as a game room, playroom, family room OR man cave! All of this on a .24-acre lot with no neighbors behind! Sessions Point is a 'country quaint' community with very close access to both International Drive and Hwy 22. Relaxing and quiet but SO close to everything the area has to offer. This one won't last - book your showing today!
$359,900
492 Honeyhill Loop Conway, SC 29526
- Type:
- Single Family-Detached
- Sq.Ft.:
- 2,705
- Status:
- Active
- Beds:
- 5
- Lot size:
- 0.24 Acres
- Year built:
- 2024
- Baths:
- 3.00
- MLS#:
- 2415806
- Subdivision:
- Grissett Landing
ADDITIONAL INFORMATION
[] Kingston II is under construction and located on Lot 41. Grissett Landing is located approximately 4 miles from historic downtown Conway with unique store fronts and eateries. This is a 2 story home featuring an open concept floor plan on the 1st floor. The owner's suite is on the 1st floor. The 2nd floor offers 4 bedrooms, 2 full baths, and a loft. Grissett offers direct access to the Waccamaw River and will feature a floating dock and kayak storage. Great floorplans and nice size homesites! Photos are for illustrative purposes only and may be of similar house built elsewhere. Square footage is approximate and not guaranteed. Buyer/Buyer's Agent is responsible for verification.
$479,900
5343 Bear Bluff Rd. Conway, SC 29526
- Type:
- Single Family-Detached
- Sq.Ft.:
- 2,550
- Status:
- Active
- Beds:
- 4
- Lot size:
- 0.89 Acres
- Year built:
- 2006
- Baths:
- 3.00
- MLS#:
- 2415660
- Subdivision:
- Not within a Subdivision
ADDITIONAL INFORMATION
Immaculate Custom Home on 0.89 Acres in Conway - No HOA Fees! Welcome to your dream home! Nestled on a spacious 0.89-acre lot in beautiful Conway, this custom-built gem offers the perfect blend of elegance and functionality. Key Features Include: Grand Foyer: Enter through the foyer, flanked by a formal dining room and a versatile den/office space. Convenient Layout: A full bathroom accessible from the den/office and hallway ensures convenience for all. Elegant Dining Room: Tray ceilings and abundant natural light create a warm and inviting atmosphere. Open Living Room: Tall ceilings and numerous windows fill the space with light and offer stunning views of the custom patio and manicured backyard. Gourmet Kitchen: Overlooking the living area, it boasts Silestone countertops, a pantry, breakfast nook, and ample cabinetry and storage. Flexible Room: Currently used for crafts, this large room can serve multiple purposes. Laundry Room: Equipped with a large utility sink and access to the garage. Master Suite: Features double tray ceilings, a fan, space for a sitting area, dual walk-in closets, and an ensuite bathroom with individual vanities and a custom glass shower. Second Level: Includes a spacious third full bathroom and three additional bedrooms with plenty of closet space. Exterior Highlights: Custom Patio: Ideal for grilling or relaxing under the remote-operated Sunsetter retractable canopy. Beautiful Landscaping: Meticulously landscaped flower beds and trees, with a lawn well feeding the sprinkler system. Storage Shed: Large shed for all your lawn and garden supplies. Ample Parking: Front garage door accommodates two vehicles, with a separate side-load door and driveway access. Recent updates include: A roof with a 50-year transferrable warranty (2016), installed luxury vinyl plank flooring in 2019, replaced both HVAC systems (2015/2017), and installed a new water heater (2015). The property extends to the noticeable cut line before the field offering plenty of space for a pool or anything else you may want! This gorgeous home won't last long so schedule your showing now. Square footage is approximate and not guaranteed. The buyer is responsible for verification.
$358,728
488 Honeyhill Loop Conway, SC 29526
- Type:
- Single Family-Detached
- Sq.Ft.:
- 1,773
- Status:
- Active
- Beds:
- 3
- Lot size:
- 0.24 Acres
- Year built:
- 2024
- Baths:
- 2.00
- MLS#:
- 2415807
- Subdivision:
- Grissett Landing
ADDITIONAL INFORMATION
[]This home, Wisteria II E is located on Lot 42. Grissett Landing is the southern lifestyle at its best. Escape the hustle and bustle of the beach traffic, yet close to all that Myrtle Beach and North Myrtle have to offer. Grissett Landing has direct access to the Waccamaw River with a place to throw your fishing line or launch your kayak in at the community dock. We offer a variety of great livable floor plans. Square footage is approximate and not guaranteed, Buyer/Buyer Agent responsible for verification. Photos are for illustrative purposes only and may be of a similar house built???????????????????????????????? elsewhere.
$355,129
537 Honeyhill Loop Conway, SC 29526
- Type:
- Single Family-Detached
- Sq.Ft.:
- 1,773
- Status:
- Active
- Beds:
- 3
- Lot size:
- 0.26 Acres
- Year built:
- 2024
- Baths:
- 2.00
- MLS#:
- 2415804
- Subdivision:
- Grissett Landing
ADDITIONAL INFORMATION
[]Welcome to Grissett Landing. This home, Wisteria II E plan, is located on Lot 77. Located just 4 miles from beautiful, historic downtown Conway on Hwy 905. Grissett Landing is the southern lifestyle at its best. Escape the hustle and bustle of the beach traffic yet close to all the amenities that Myrtle Beach and North Myrtle Beach have to offer. Grissett Landing has direct access to the Waccamaw River with a place to throw your fishing line or launch your kayak in at the community dock.
$319,900
497 Honeyhill Loop Conway, SC 29526
- Type:
- Single Family-Detached
- Sq.Ft.:
- 1,849
- Status:
- Active
- Beds:
- 3
- Lot size:
- 0.24 Acres
- Year built:
- 2024
- Baths:
- 3.00
- MLS#:
- 2415803
- Subdivision:
- Grissett Landing
ADDITIONAL INFORMATION
[] This home is under construction. The Tierney II B is located on Lot 80. Located approximately 4 miles from historic downtown Conway with unique store fronts and eateries. Grissett Landing offers direct access to the Waccamaw River and features a floating dock and kayak storage. Several floor plans to choose from and nice size homesites.
 |
| Provided courtesy of the Coastal Carolinas MLS. Copyright 2024 of the Coastal Carolinas MLS. All rights reserved. Information is provided exclusively for consumers' personal, non-commercial use, and may not be used for any purpose other than to identify prospective properties consumers may be interested in purchasing, and that the data is deemed reliable but is not guaranteed accurate by the Coastal Carolinas MLS. |
Conway Real Estate
The median home value in Conway, SC is $265,900. This is lower than the county median home value of $311,200. The national median home value is $338,100. The average price of homes sold in Conway, SC is $265,900. Approximately 53.71% of Conway homes are owned, compared to 31.76% rented, while 14.53% are vacant. Conway real estate listings include condos, townhomes, and single family homes for sale. Commercial properties are also available. If you see a property you’re interested in, contact a Conway real estate agent to arrange a tour today!
Conway, South Carolina 29526 has a population of 22,001. Conway 29526 is more family-centric than the surrounding county with 22.46% of the households containing married families with children. The county average for households married with children is 20.08%.
The median household income in Conway, South Carolina 29526 is $44,976. The median household income for the surrounding county is $54,688 compared to the national median of $69,021. The median age of people living in Conway 29526 is 35.6 years.
Conway Weather
The average high temperature in July is 89.4 degrees, with an average low temperature in January of 34.4 degrees. The average rainfall is approximately 51.6 inches per year, with 0.9 inches of snow per year.
