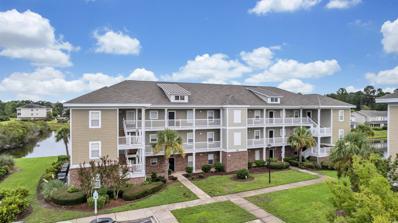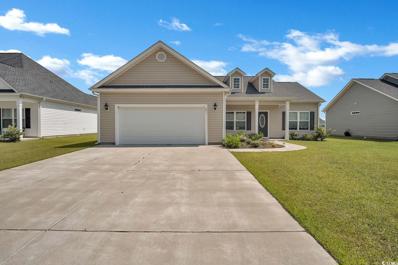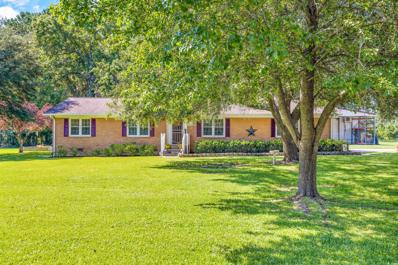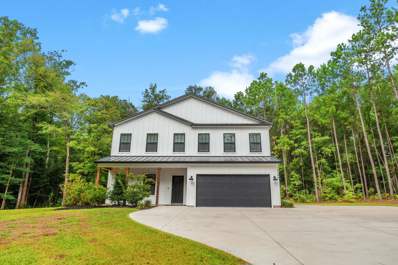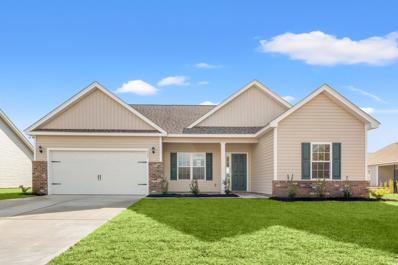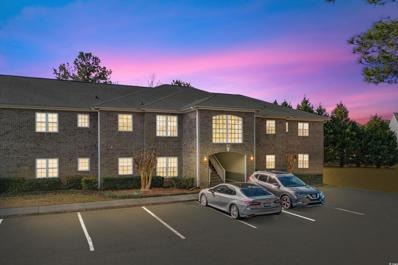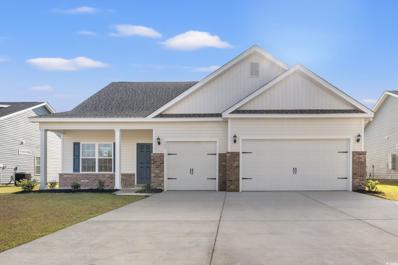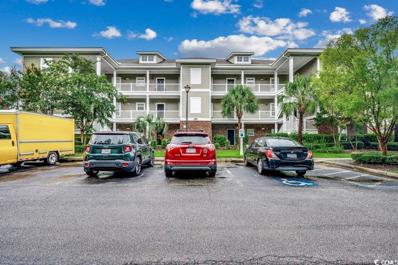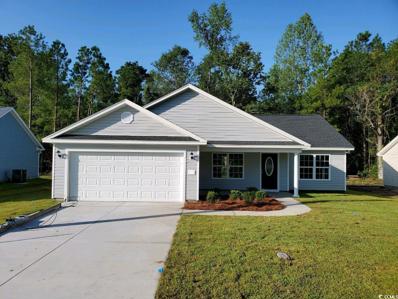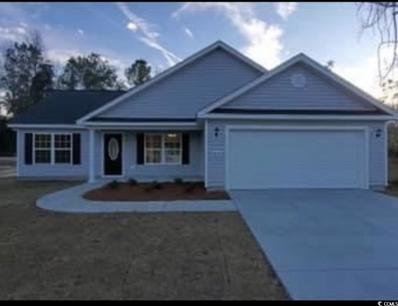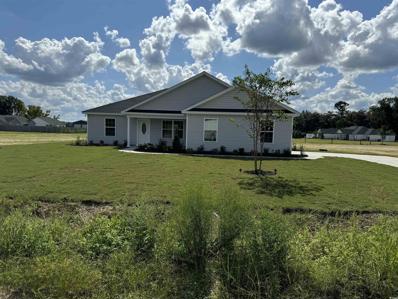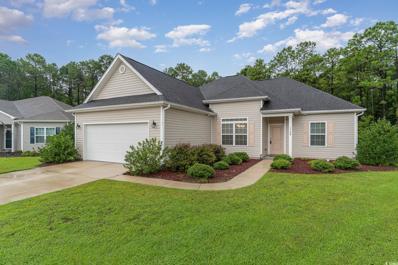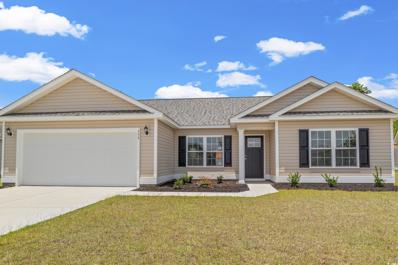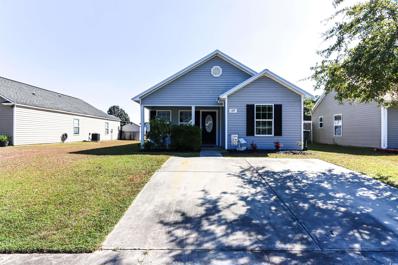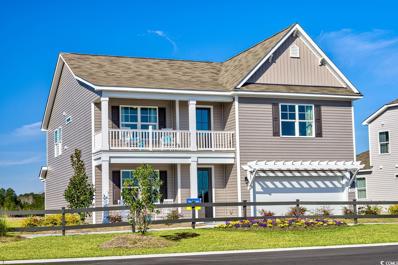Conway SC Homes for Sale
- Type:
- Condo
- Sq.Ft.:
- 1,311
- Status:
- Active
- Beds:
- 3
- Year built:
- 2007
- Baths:
- 2.00
- MLS#:
- 2419096
- Subdivision:
- Kiskadee Parke At Wild Wing
ADDITIONAL INFORMATION
Welcome to your serene retreat in Kiskadee Parke! This inviting three-bedroom, two-bathroom end unit condo offers the perfect blend of privacy, comfort, and convenience. Nestled with a beautiful view of the lake, this home is a true gem. Upon entering, you’ll be impressed by the spaciousness of the open-concept living area, ideal for both relaxation and entertaining. The kitchen is a chef's delight, featuring ample counter and cabinet space, a pantry, and a breakfast bar that seamlessly connects to the dining area and living room. The dining area boasts a chandelier suspended from a vaulted ceiling, enhancing the room’s airy and welcoming ambiance. Designed with a split-bedroom floor plan, the first bedroom is situated to the left of the foyer, providing separation and privacy from the master and third bedrooms. The master suite is a tranquil haven, highlighted by a stunning tray ceiling and peaceful lake views. It offers a generous walk-in closet and a private en-suite bathroom. The additional bedrooms are spacious, with ample closet space and ceiling fans to ensure comfort. For added convenience, a laundry/utility closet is strategically located between the bedrooms and common areas. Additional upgrades feature a brand new HVAC system and a new hot water heater. Step outside to enjoy the outdoors on the expansive screened-in rear porch, where you can unwind while taking in the soothing view of the lake and its charming fountain. The Kiskadee Parke community enhances your lifestyle with access to an outdoor pool, tennis courts, and close proximity to some of the area’s best golf courses. Situated between Conway and the Atlantic Ocean, this prime location provides easy access to all that Myrtle Beach has to offer via major highways including 501, 17 (Bypass and Business), and 31, as well as Robert Grissom Parkway and International Drive. You'll be moments away from Myrtle Beach’s renowned dining, entertainment, shopping along the Grand Strand, and the quaint charm of Conway’s antique shops, local eateries, and RiverWalk. Essential services such as medical centers, pharmacies, banks, and grocery stores are just a short drive away, offering peace of mind and convenience.
$284,000
641 Heartwood Dr. Conway, SC 29526
- Type:
- Single Family-Detached
- Sq.Ft.:
- 1,500
- Status:
- Active
- Beds:
- 3
- Lot size:
- 0.23 Acres
- Year built:
- 2022
- Baths:
- 2.00
- MLS#:
- 2419043
- Subdivision:
- Heartwood
ADDITIONAL INFORMATION
****PRICE REDUCED!!! MOTIVATED SELLER!!!**** Here you go...This 2 year young 3 bedroom 2 bath home w/ 2 car garage in the sought after community of Heartwood is calling you HOME!! Featuring a split floor plan with 2 guest rooms w/ a shower-tub combo bath. The spacious primary bedroom has a large walk in closet along with an ensuite which showcases a double vanity, soaking tub and separate shower. This home has been nicely maintained. The owners have added many items such as window blinds, Mega size French Door Refrigerator, Chefs gourmet sink/faucet/new whisper quiet garbage disposal as well as upgraded light fixtures/fans/thermostat, which are all connected through Smart home and are voice activated. The open concept offers versatility for family time and entertaining alike and the 75" Samsung Television is an included BONUS!! The Screened porch is where you will find a separate grill patio & nice backyard. Don't forget about the Community Pool!!! Hurry-make your Showing appointment TODAY!!!
$291,055
711 Woodside Dr. Conway, SC 29526
- Type:
- Single Family-Detached
- Sq.Ft.:
- 1,437
- Status:
- Active
- Beds:
- 3
- Lot size:
- 0.19 Acres
- Year built:
- 2024
- Baths:
- 2.00
- MLS#:
- 2418971
- Subdivision:
- Woodside Crossing
ADDITIONAL INFORMATION
Quick move in home! This popular Busbee plan is located on a premium homesite overlooking a pond, so you have views from the kitchen, dining, great room, and master bedroom! The kitchen includes our granite countertop package with upgraded stainless-steel appliances, and a single undermount stainless-steel sink. Profiled Aristokraft™ shaker style Cabinets with upgraded hardware. Durable waterproof laminate flooring in living areas with stain resistant carpet in bedrooms, interior trim package includes window casings and stool for durability and appeal, relaxing baths with cultured marble countertops with integral bowl; executive height vanities in all bathrooms; elongated toilets; contoured fiberglass shower and tub units, maintenance free exterior features such as premium vinyl siding, soffits and fascia; and high performance GAF™ Architectural shingles, spacious covered rear porch overlooking extra grilling patio, natural gas package including(gas heat, Rinnai™ tankless Hot water, and gas range, 2 car painted and trimmed garage with Liftmaster™ MyQ wifi enabled garage door opener, and drop down attic access for storage! Woodside Crossing is located on Four Mile Rd just 10 minutes to downtown Conway and minutes from Hwy 22 with quick access to Myrtle Beach, Little River, North Myrtle Beach, etc. Building lifestyles for over 35 years, we remain the Premier Homebuilder of new residential communities and custom homes in the Grand Strand and surrounding areas. Building lifestyles for over 40 years, we remain the premier home builder along the Grand Strand. We’re proud to be the 2021, 2022, 2023, and 2024 winners of both WMBF News' and The Sun News Best Home Builder award, 2023 and 2024 winners of the Myrtle Beach Herald's Best Residential Real Estate Developer award, and 2024 winners of The Horry Independent’s Best Residential Real Estate Developer and Best New Home Builder award. Pictures, photos, colors, and layouts are for illustration purposes only and can vary from home to home. Customization may be possible – call listing agent for availability. Square footages are approximate.
- Type:
- Single Family-Detached
- Sq.Ft.:
- 1,478
- Status:
- Active
- Beds:
- 3
- Lot size:
- 1.23 Acres
- Year built:
- 1978
- Baths:
- 2.00
- MLS#:
- 2419040
- Subdivision:
- Not within a Subdivision
ADDITIONAL INFORMATION
Welcome to 2070 Harris Short Cut Rd. Conway SC ! This property is truly a rare find. Are looking for a home that offers energy efficiency and a bonus with a large 30 x 75 workshop, here you go. This 3 bed/2 bath all brick ranch home is located on 1.23 acres with No HOA! The owners have expressed very careful detail with the upgrades in this home and it shows. The upgrades were made with the intent to make this home as energy efficient as possible. Here are some items in the home that have been upgraded, Roof was replaced with 25 yr architectural shingles, windows replaced with Low E Hurricane rated 140 windows, additional insulation added in the attic, replaced HVAC duct work and insulation, new insulated garage door with glass windows, interior doors replaced with solid doors, Solar Panels on home and workshop, Rheem heat pump hot water heater, RV electrical panel, Video surveillance system and the list continues. This home even has a geothermal HVAC installed and Tesla charger. There is 12 x 24 upgraded storage shed in addition to the 30 x 75 metal workshop. Some features of the workshop are a 12 x 12 roll up door, lots of lighting, heated and cooled, additional electrical wiring, insulated walls and ceiling, ceiling has a layer of thin plywood veneer and much more. The kitchen, dining and living room area of this home has an open floor plan. The home is set up with two optional laundry areas, large kitchen island, fireplace with wood burning insert in living room, attached 2 car garage, large back wooden deck, mature landscaping with beautiful live oak trees, ample parking for additional cars or RV. Home is currently on septic and private well. However, access to public water & sewer is available and a tap fee would be required. Let's talk about location, less than 5 minutes from the city limits of Conway and you can still enjoy a country setting. Conveniently located to major highways with easy access and within 5 minutes or less to Hwy 22, Hwy 319, Hwy 701 North, & Hwy 501. Just minutes from Historic downtown Conway, shopping, restaurants, CCU, HGTC, Conway Hospital and less than 30 minutes to the beach. All measurements and square footage are approximate and not guaranteed must be verified by the buyer. This property is a must-see to appreciate all this home and workshop has to offer, with its combination of location, upgrades, storage space, and energy efficiency.. Scheduling a private showing would be a great next step to explore all that this home has to offer before it's off the market! A list of all upgrades and energy costs is available upon request. Seller is offering a supreme coverage home warranty with 2-10 Home Warranty Company for buyer. All measurements are approximate and must be verified by the buyer.
$210,000
1850 Athens Dr. Conway, SC 29526
- Type:
- Mobile Home
- Sq.Ft.:
- 2,128
- Status:
- Active
- Beds:
- 4
- Lot size:
- 0.26 Acres
- Year built:
- 2001
- Baths:
- 2.00
- MLS#:
- 2418980
- Subdivision:
- Bridgewater - Conway
ADDITIONAL INFORMATION
A must see, quaint, 4-bedroom, 2-bath, with an office/spare room area and a family room with a real wood burning fireplace. Split bedroom concept with open area, great for entertaining. Beautiful corner lot, with 3 storage units in back of the property. Fairly new deck with handicap access. Metal roof and a dedicated outlet for a generator, already hooked up to the breaker for a seamless transition in a power-outage. Located outside the city limits of Conway, with close access to shopping and dining.
- Type:
- Mobile Home
- Sq.Ft.:
- 1,900
- Status:
- Active
- Beds:
- 4
- Lot size:
- 0.75 Acres
- Year built:
- 2024
- Baths:
- 2.00
- MLS#:
- 2418925
- Subdivision:
- Not within a Subdivision
ADDITIONAL INFORMATION
Experience the epitome of modern living in this stunning open floor plan home, featuring a spacious interior adorned with sleek, contemporary finishes. The large kitchen is a chef's delight, perfect for hosting gatherings or enjoying intimate family meals. This home offers a split bedroom plan for the 4 large bedrooms, including an oversized master suite with dual closets. Enjoy the versatility of a bonus room, ideal for a home office or entertainment space. Nestled on .75 acres, this property provides ample outdoor space, all just 25 minutes from the beach and less than 10 minutes to the vibrant downtown Conway. Home is on it's OWN LAND with NO HOA!
- Type:
- Single Family-Detached
- Sq.Ft.:
- 1,746
- Status:
- Active
- Beds:
- 4
- Lot size:
- 0.19 Acres
- Year built:
- 2021
- Baths:
- 2.00
- MLS#:
- 2418910
- Subdivision:
- Jessica Lakes East
ADDITIONAL INFORMATION
Charming Move-In Ready Home in Jessica Lakes East Welcome to this stunning move-in ready home tucked off HWY 501 in the serene Jessica Lakes East subdivision of Conway. With quick access to Coastal Carolina University, Downtown Conway, and local businesses, convenience is at your doorstep. The heart of this home is its beautiful kitchen, featuring wood cabinets, stainless steel appliances, granite countertops, and a gas range, perfect for cooking enthusiasts. The living room features a vaulted ceiling, creating an airy and spacious feel, with an open concept design to the kitchen, filled with natural light ideal for entertaining guests. The upstairs bonus room is perfect for a second living space, game room, craft room, or home office. With the addition of an interior door, it can easily become a 4th bedroom. Enjoy modern conveniences such as a tankless gas water heater and low-E efficient windows, complemented by being part of a natural gas community, enhancing the home's energy efficiency. After a long day, unwind on the covered patio in the backyard, offering a peaceful retreat. Don't miss the chance to call this meticulously maintained property your new home. Schedule your tour today and discover the perfect blend of convenience, comfort, and contemporary style. Not all bedrooms are conforming, Please contact agent for full bedroom details. Some photos in this listing have been virtually staged.
$559,900
2194 Highway 90 Conway, SC 29526
- Type:
- Single Family-Detached
- Sq.Ft.:
- 2,505
- Status:
- Active
- Beds:
- 4
- Lot size:
- 1.3 Acres
- Year built:
- 2021
- Baths:
- 4.00
- MLS#:
- 2419051
- Subdivision:
- Not within a Subdivision
ADDITIONAL INFORMATION
Like new! Welcome to your dream home nestled on a generous 1.3-acre wooded lot with no HOA or restrictions, offering the perfect blend of privacy and convenience. The home's exterior is distinguished by crisp white Hardi siding with sleek black trim, complemented by black windows and a charming wood ceiling on the front porch. A large concrete driveway provides ample parking space, leading to an insulated, heated, and cooled garage with an epoxy floor, ensuring comfort and durability. Step inside to discover a thoughtfully designed interior featuring tile floors on the first level and durable LVP on the second. The open-concept layout includes a spacious kitchen with a large island and extra storage, perfect for both cooking and entertaining. The living area boasts a gas fireplace, and the home is equipped with modern amenities such as a tankless water heater and a grill stub out for outdoor cooking. The primary bedroom is located on the first floor, complete with a tile shower in the primary bathroom. The home offers five bedrooms in total, along with two full baths and two half baths, ensuring plenty of space for family and guests. Solid core doors and stylish 1x6 and 1x4 interior trim add a touch of elegance throughout. Enjoy the outdoors from the screened porch, front porch, or the second-floor deck. The back patio, accessible from the porch, provides a great space for relaxation and gatherings. For added convenience and security, the property features a Sonos speaker system in key areas, a Security One managed security system with exterior cameras and alerts, and Ethernet plugs in bedrooms for direct internet connectivity. Additional highlights include black lighting and plumbing fixtures, can lights in every room, a loft upstairs, and soffit outlets for holiday decorations. With cable outlets in living areas and bedrooms, this home seamlessly combines functionality and style for modern living.
$341,402
343 Hayloft Circle Conway, SC 29526
- Type:
- Single Family-Detached
- Sq.Ft.:
- 1,629
- Status:
- Active
- Beds:
- 3
- Lot size:
- 0.23 Acres
- Year built:
- 2024
- Baths:
- 2.00
- MLS#:
- 2418816
- Subdivision:
- Chestnut Ridge
ADDITIONAL INFORMATION
Home is move in ready! Welcome to our Elm floor plan with both a separate dining area and a breakfast area. This floor plan is an open concept with vaulted ceilings. Spaciously open light and bright kitchen, dining area, tons of storage space. Chestnut Ridge is a Natural Gas Community. The Kitchen has Efficient stainless steel appliances, Gas Range, large work island, Quartz countertops to make cooking in your new home enjoyable. Your master suite, separate from the other bedrooms, includes a large shower, a double vanity, walk-in closet, plus a separate linen closet for additional storage. Enjoy the coastal breezes and peace and quiet of the area on your covered back porch. Photos are of a similar home and are for illustration purposes only. Building lifestyles for over 40 years, we remain the premier home builder along the Grand Strand. We’re proud to be the 2021, 2022, 2023, and 2024 winners of both WMBF News' and The Sun News Best Home Builder award, 2023 and 2024 winners of the Myrtle Beach Herald's Best Residential Real Estate Developer award, and 2024 winners of The Horry Independent’s Best Residential Real Estate Developer and Best New Home Builder award. We are excited to welcome you home at Chestnut Ridge. This is the Grand Strand's area Leader in Building affordable homes. Take comfort in one of our newly constructed homes that has a reputation for quality and value. Whether you are a first-time home buyer or looking for your next home, We are certain to have Community is sure to have a home that suits your lifestyle and Needs. Let us help you through the buying process and welcome you to your new home. The Chestnut Ridge Sales and Information Center is Open Tuesday - Saturday 9:00 until 5:00 PM. Please call to schedule appointments. We Look Forward to seeing you soon!
- Type:
- Condo
- Sq.Ft.:
- 1,449
- Status:
- Active
- Beds:
- 3
- Year built:
- 1997
- Baths:
- 3.00
- MLS#:
- 2418811
- Subdivision:
- WILLOW GREENS
ADDITIONAL INFORMATION
Welcome to 400 Willow Green Dr this elegant 3 bedroom, 3 bathroom first floor end unit condo offers it all! Located in the quint WillowGreens in Conway close to Burning Ridge Golf course, downtown Conway, Myrtle Beach and much more. As you enter through the foyer you are welcomed with wood flooring throughout, carpet in the bedrooms, full size dining room with charming wallpaper that opens into your kitchen space with lots of cabinets and coffee/wet bar area. Each room has its own character and taste to match the cozy home feel this condo offers throughout. Your living room expands into the 3rd bedroom/living room or office space with a private bathroom and laundry room. Enter into your den area for your evening relaxation or morning coffee. The primary suite offers a spacious living space, walk-in closet, owner's bathroom with a double vanity and walk in the shower. New Fridge and updated HVAC!! Looking for a place to call home or second home this prestigious condo offers it all. Located minutes to shops, restaurants, hospitals, shopping, and less than 10miles to the beach!!! Schedule your showing today!!
$383,908
335 Hayloft Circle Conway, SC 29526
- Type:
- Single Family-Detached
- Sq.Ft.:
- 1,876
- Status:
- Active
- Beds:
- 3
- Lot size:
- 0.24 Acres
- Year built:
- 2024
- Baths:
- 3.00
- MLS#:
- 2418809
- Subdivision:
- Chestnut Ridge
ADDITIONAL INFORMATION
Welcome Home! This beautiful Move-In Ready 3 Car Garage floor plan is 1876+/- heated sq ft, Has 3 Bedrooms 3 Bathrooms open floor plan with tons of storage options. Spaciously open light and bright kitchen, dining area, tons of storage space. Chestnut Ridge is a Natural Gas Community. The Kitchen has Efficient stainless steel appliances, Gas Range, large work island, Quartz countertops to make cooking in your new home enjoyable. Your master suite, separate from the other bedrooms, includes a large shower, a double vanity, walk-in closet, plus a separate linen closet for additional storage. Enjoy the coastal breezes and peace and quiet of the area on your covered back porch. Building lifestyles for over 40 years, we remain the premier home builder along the Grand Strand. We’re proud to be the 2021, 2022, 2023, and 2024 winners of both WMBF News' and The Sun News Best Home Builder award, 2023 and 2024 winners of the Myrtle Beach Herald's Best Residential Real Estate Developer award, and 2024 winners of The Horry Independent’s Best Residential Real Estate Developer and Best New Home Builder award. We are excited to welcome you home at Chestnut Ridge. This is the Grand Strand's area Leader in Building affordable homes. Take comfort in one of our newly constructed homes that has a reputation for quality and value. Whether you are a first-time home buyer or looking for your next home, We are certain to have Community is sure to have a home that suits your lifestyle and Needs. Let us help you through the buying process and welcome you to your new home. The Chestnut Ridge Sales and Information Center is Open Tuesday - Saturday 9:00 until 5:00 PM. Please call to schedule appointments. We Look Forward to seeing you soon!
$799,500
1055 Academy Dr. Conway, SC 29526
- Type:
- Single Family-Detached
- Sq.Ft.:
- 3,306
- Status:
- Active
- Beds:
- 4
- Lot size:
- 0.81 Acres
- Year built:
- 2021
- Baths:
- 4.00
- MLS#:
- 2418661
- Subdivision:
- Not within a Subdivision
ADDITIONAL INFORMATION
Custom Built Craftsman Style Home located on 0.85 acres- 4 bedroom 3.5 baths- NO HOA- Wrap-a-round front porch welcomes you into this stunning property- Beautiful entry foyer- Custom trim throughout- Spacious great room features double tray ceiling and brick fireplace flanked by shelving- Chef's kitchen equipped with double ovens, gas range with vented hood, farmhouse sink, plethora of cabinets, quartz counter tops, subway tile backsplash, and designer walk-in pantry- Master suite includes 2 walk-in-closets with barn doors, double sinks, tile shower, and freestanding tub- Office/Study appointed with built-ins- 4th bedroom, bath room, and bonus room located on second floor- Cozy back porch overlooking private backyard- Salt water pool and brick paver pool deck- 18 Seer HVAC units- Tankless gas water heater- Easy access to college, hospital, shopping, and beach
- Type:
- Condo
- Sq.Ft.:
- 1,050
- Status:
- Active
- Beds:
- 2
- Year built:
- 2006
- Baths:
- 2.00
- MLS#:
- 2418647
- Subdivision:
- Kiskadee Parke At Wild Wing
ADDITIONAL INFORMATION
Welcome to Kiskadee Parke at Wild Wing! Unit 17C is the perfect ground floor condo for a Coastal Carolina student, first time home buyer, investment property, or someone who's retiring and looking to simplify and enjoy life. The condo features an open concept layout, large kitchen with breakfast bar, 2 bedrooms, 2 bathrooms, ample storage, and covered porch with pond view. All kitchen appliances as well as the washer and dryer will be left for the new owner to enjoy. Kiskadee Parke's amenities include security, community pool, fitness center, volley ball, tennis, and basketball courts. Do not miss out on this great opportunity! Schedule your showing today!
$283,900
Lot 1 Privetts Rd. Conway, SC 29526
- Type:
- Single Family-Detached
- Sq.Ft.:
- 1,300
- Status:
- Active
- Beds:
- 3
- Lot size:
- 0.54 Acres
- Year built:
- 2024
- Baths:
- 2.00
- MLS#:
- 2418505
- Subdivision:
- Not within a Subdivision
ADDITIONAL INFORMATION
Large 1/2 acre + size lots with no HOA or Deed Restrictions. New Homes, Builder WILL Customize. The Cole Plan features a relaxing front porch, covered rear porch, and patio. Open floor plan, vaulted ceiling in living room. Large kitchen has solid wood cabinets with crown molding, a pantry cabinet, stainless steel appliances (microwave, smooth top stove, dishwasher). Split bedrooms-M bedroom suite has tray ceiling with ceiling fan, large walk-in closet. Main Bathroom has double sinks in raised vanity height, 5' walk in shower, linen closet. Guest bedrooms and bath on the opposite side of the house, 2 hall closets for extra storage. Waterproof, wood-look luxury vinyl plank flooring throughout with carpet in the bedrooms. Spacious finished/painted 2 car garage with automatic door opener, pull down stairs to attic storage above. Convenient location, with easy access to HWY 22. Photos are for illustrative purposes only and may be of similar home built elsewhere, and may show upgrades. Square footage is approximate and not guaranteed. Buyer is responsible for verification.
$302,900
TBD2 Privetts Rd. Conway, SC 29526
- Type:
- Single Family-Detached
- Sq.Ft.:
- 1,492
- Status:
- Active
- Beds:
- 4
- Lot size:
- 0.56 Acres
- Year built:
- 2024
- Baths:
- 2.00
- MLS#:
- 2418503
- Subdivision:
- Not within a Subdivision
ADDITIONAL INFORMATION
Large 1/2 acre + size lots with no HOA or Deed Restrictions. New Homes, Builder WILL Customize. The Cole 4 Bedroom Plan features a relaxing front porch, covered rear porch, and patio. Open floor plan, vaulted ceiling in living room. Large kitchen has solid wood cabinets with crown molding, a pantry closet, stainless steel appliances (microwave, smooth top stove, dishwasher). Split bedrooms-M bedroom suite has tray ceiling with ceiling fan, large walk-in closet. Main Bathroom has double sinks in raised vanity height, 5' walk in shower, linen closet. Guest bedrooms and bath on the opposite side of the house. Waterproof, wood-look luxury vinyl plank flooring throughout with carpet in the bedrooms. Spacious finished/painted 2 car garage with automatic door opener, pull down stairs to attic storage above. Convenient location, with easy access to HWY 22. Photos are for illustrative purposes only and may be of similar home built elsewhere, may show upgrades. Square footage is approximate and not guaranteed. Buyer is responsible for verification.
$309,900
TBB4 Privetts Rd. Conway, SC 29526
- Type:
- Single Family-Detached
- Sq.Ft.:
- 1,583
- Status:
- Active
- Beds:
- 4
- Lot size:
- 0.55 Acres
- Year built:
- 2024
- Baths:
- 2.00
- MLS#:
- 2418500
- Subdivision:
- Not within a Subdivision
ADDITIONAL INFORMATION
Large 1/2 acre + size lots with No HOA or Restrictions. Convenient location, close to HWY 22 in Conway. This is the Fred Floor Plan. Relaxing front porch, rear covered porch. Vaulted ceiling in the living room, ceiling fan with light. Spacious kitchen with wood cabinets and crown molding, stainless steel appliances (microwave, range, dishwasher) kitchen is open to the dining area and living room. Primary bedroom has vaulted ceiling with ceiling fan, a large walk-in closet, and a large second closet. Bathroom has raised vanity with double bowl sinks, walk in shower with linen closet. Split bedroom plan with guest bedrooms and bath on the opposite side of the house. Luxury Vinyl Plank flooring throughout with carpet in the bedrooms. 1/2 acre+ lots and other floor plans available. Builder will customize floor plans. Photos and video are for illustrative purposes only and may be of similar home built elsewhere, may show upgrades. Pictures show some upgrades. Square footage is approximate and not guaranteed. Buyer is responsible for verification.
$333,800
1708 Turkey Ct. Conway, SC 29526
- Type:
- Single Family-Detached
- Sq.Ft.:
- 1,968
- Status:
- Active
- Beds:
- 3
- Lot size:
- 0.28 Acres
- Year built:
- 2016
- Baths:
- 2.00
- MLS#:
- 2418460
- Subdivision:
- Hillsborough
ADDITIONAL INFORMATION
Welcome to 1708 Turkey Ct., a charming single-family home nestled in the heart of Conway, SC. This lovely residence features an inviting open floor plan with spacious living areas featuring gorgeous hardwoods, perfect for entertaining guests. The well-appointed kitchen boasts modern appliances and ample cabinetry. The home includes 3 comfortable bedrooms each with hardwood floors, with a primary suite with ensuite bathroom offering a private retreat. Two generously-sized secondary bedrooms share a second full bathroom, and a versatile carpeted bonus room is located above the 2-car garage. Enjoy the peaceful neighborhood from the cozy front porch or relax in the generously sized backyard. Plus, the home includes a 20KW outside generator! Conveniently located near local schools, shopping, and dining, this home provides a perfect blend of comfort and convenience. Don't miss your chance to make this delightful property your own!
$377,900
659 McCorkle Place Conway, SC 29526
- Type:
- Single Family-Detached
- Sq.Ft.:
- 2,519
- Status:
- Active
- Beds:
- 4
- Lot size:
- 0.24 Acres
- Year built:
- 2024
- Baths:
- 3.00
- MLS#:
- 2418490
- Subdivision:
- Sessions Point
ADDITIONAL INFORMATION
This two-story home features 4 generous bedrooms and 3 full baths PLUS a large loft. There is a guest suite and full bath downstairs. The kitchen is equipped with white cabinets, upgraded white quartz countertops and Frigidaire stainless steel appliances, including a gas range. Luxury vinyl plank flooring extends throughout all of the main living areas on first floor. Upstairs, the primary bedroom boasts two walk-in closets, a huge primary bathroom with raised vanity, dual sinks, quartz countertops, and a linen closet. The upper level also includes two more bedrooms and another full bath. All of the bathrooms have LVP flooring and white quartz countertops. Nestled in a 'country quaint' community with only 90 homesites, this home offers convenience to all that the Myrtle Beach area has to offer.
$349,900
607 McCorkle Place Conway, SC 29526
- Type:
- Single Family-Detached
- Sq.Ft.:
- 2,236
- Status:
- Active
- Beds:
- 5
- Lot size:
- 0.27 Acres
- Year built:
- 2024
- Baths:
- 3.00
- MLS#:
- 2418487
- Subdivision:
- Sessions Point
ADDITIONAL INFORMATION
This McDowell plan has five bedrooms, three full baths and features a guest suite on the main level. You'll love cooking in this open kitchen which boasts an enormous island, Stone Gray cabinetry, quartz countertops, gas range, and tons of natural light. There are four additional bedrooms upstairs including the primary suite with double vanity, quartz countertops, five-foot shower, linen closet, and large walk-in closet. This home has whole house gutters, full irrigation, architectural shingles and comes with a QBW warranty. This home is situated on over 1/4 of an acre! Photos are of another McDowell B model and are for representation only.
$298,327
703 Woodside Dr. Conway, SC 29526
- Type:
- Single Family-Detached
- Sq.Ft.:
- 1,531
- Status:
- Active
- Beds:
- 4
- Lot size:
- 0.2 Acres
- Year built:
- 2024
- Baths:
- 2.00
- MLS#:
- 2418428
- Subdivision:
- Woodside Crossing
ADDITIONAL INFORMATION
Quick move in home! This brand-new Key largo plan located in the Woodside Crossing community is just what you’ve been looking for! This split floorplan is a very spacious home with 4 bedrooms and 2 baths all on one level. Other features and benefits of this home include but are not limited to; designer kitchen featuring stainless Steel appliances, profiled Aristokraft™ Shaker style Cabinets with hardware, granite countertop package with polished stainless steel sink and pullout faucet, durable waterproof LVP flooring in living areas with stain resistant carpet in bedrooms, interior trim package includes window casings and stool for durability and appeal, relaxing baths with cultured marble countertops with integral bowl; executive height vanities in all bathrooms; elongated toilets; contoured fiberglass shower and tub units, maintenance free exterior features such as premium vinyl siding, soffits and fascia; and high performance GAF™ Architectural shingles, spacious covered rear porch overlooking extra grilling patio, natural gas package including gas heat, Rinnai™ tankless Hot water, and gas range, 2 car painted and trimmed garage with Lift master™ MyQ wifi enabled garage door opener, and drop down attic access for storage. Woodside Crossing is located on Four Mile Road 10 minutes to Downtown Conway and all major thoroughfares creating convenient and quick access to all that Myrtle Beach and Conway have to offer. Building lifestyles for over 35 years, we remain the Premier Homebuilder of new residential communities and custom homes in the Grand Strand and surrounding areas. We are three-time winners of the Best Home Builder award from WMBF News Best of the Grand Strand. Building lifestyles for over 40 years, we remain the premier home builder along the Grand Strand. We’re proud to be the 2021, 2022, 2023, and 2024 winners of both WMBF News' and The Sun News Best Home Builder award, 2023 and 2024 winners of the Myrtle Beach Herald's Best Residential Real Estate Developer award, and 2024 winners of The Horry Independent’s Best Residential Real Estate Developer and Best New Home Builder award.
$219,999
139 Hamilton Way Conway, SC 29526
- Type:
- Single Family-Detached
- Sq.Ft.:
- 1,100
- Status:
- Active
- Beds:
- 3
- Lot size:
- 0.11 Acres
- Year built:
- 2014
- Baths:
- 2.00
- MLS#:
- 2418407
- Subdivision:
- Country Manor Estate
ADDITIONAL INFORMATION
Welcome to 139 Hamilton Way, a delightful 3-bedroom, 2-bathroom home nestled in the serene Country Manor Estates community of Conway. This charming residence boasts a coveted location on the community pond and the added benefit of having no HOA! As you step inside, you'll be greeted by an open and bright living room, designed for easy flow and filled with natural light. The kitchen is a chef's dream with stylish stainless steel appliances, a convenient breakfast bar, and ample cabinet storage to keep everything organized. The master bedroom offers a tranquil retreat with a stunning view of the pond, a beautiful tray ceiling, and a spacious walk-in closet. The master bathroom is equally impressive, featuring a vanity and a roomy tub/shower combo. Step outside to the fenced-in backyard, where you'll find a patio perfect for entertaining or simply relaxing and enjoying the picturesque pond view. There's also a storage shed to meet all your needs. The inviting front porch is an ideal spot to take in the sights and sounds of the neighborhood. Located near 501, this home is just minutes away from Historic Downtown Conway, the scenic Conway Riverwalk, great golfing, shopping, dining, and entertainment options. Don't miss out on this fantastic opportunity to own a beautiful home in Country Manor Estates with no HOA! Schedule your showing today!
$341,590
2616 Riverboat Way Conway, SC 29526
- Type:
- Single Family-Detached
- Sq.Ft.:
- 2,594
- Status:
- Active
- Beds:
- 5
- Lot size:
- 0.16 Acres
- Year built:
- 2024
- Baths:
- 4.00
- MLS#:
- 2418309
- Subdivision:
- Kingston Bay
ADDITIONAL INFORMATION
MOVE IN READY! Welcome to our newest community; Kingston Bay! Located in Conway and is minutes from the heart of downtown! Residents will enjoy easy access to local shopping, dining, and entertainment. Conway is a charming historic town with oak tree-lined streets, historic homes, unique shops, remarkable restaurants, and a flourishing art community. The Wren is a masterfully designed two-story floorplan with ample living space. Featuring an open concept first floor with a large island overlooking the dining area and family room, stainless Whirlpool appliances, and granite countertops. The primary bedroom suite and laundry room are conveniently located on the first floor, as well. The second floor opens to a versatile loft space, three spacious secondary bedrooms, two full bathrooms, plenty of closets for storage, and a huge bonus room over the garage! It gets better- this is America's Smart Home! Control the thermostat, front door light and lock, and video doorbell from your smartphone or with voice commands to Alexa. *Photos are of a similar Wren home. Exterior photo is of actual home. (Home and community information, including pricing, included features, terms, availability and amenities, are subject to change prior to sale at any time without notice or obligation. Square footages are approximate. Pictures, photographs, colors, features, and sizes are for illustration purposes only and will vary from the homes as built. Equal housing opportunity builder.)
$442,265
1890 Brook Park Pl. Conway, SC 29526
- Type:
- Single Family-Detached
- Sq.Ft.:
- 2,671
- Status:
- Active
- Beds:
- 4
- Lot size:
- 0.24 Acres
- Year built:
- 2024
- Baths:
- 3.00
- MLS#:
- 2418302
- Subdivision:
- The Retreat at Wild Wing
ADDITIONAL INFORMATION
The Darby offers a split bedroom floorplan, and an open concept kitchen, living, and dining area perfect for entertaining! Quartz countertops cover the large island in the kitchen. you will have plenty of room in the 36" cabinets. Cooking is effortless with the Whirlpool stainless appliances including a gas range. There is also a flex room on the main level, perfect for a home office or formal dining room. The first-floor primary bedroom suite is a must see with a huge walk-in closet and en suite bath with two large separate vanities and a 5' tiled shower. This home also features a rear covered porch offering an ideal space for outdoor enjoyment along with the optional second floor that offers a private bedroom, full bathroom, game room space, and additional storage! This is America's Smart Home! Each of our homes comes with an industry leading smart home technology package that will allow you to control the thermostat, front door light and lock, and video doorbell from your smartphone or with voice commands to Alexa. *Photos are of a similar Darby home. (Home and community information, including pricing, included features, terms, availability and amenities, are subject to change prior to sale at any time without notice or obligation. Square footages are approximate. Pictures, photographs, colors, features, and sizes are for illustration purposes only and will vary from the homes as built. Equal housing opportunity builder.)
$488,200
1802 Brook Park Pl. Conway, SC 29526
- Type:
- Single Family-Detached
- Sq.Ft.:
- 3,221
- Status:
- Active
- Beds:
- 5
- Lot size:
- 0.28 Acres
- Year built:
- 2024
- Baths:
- 4.00
- MLS#:
- 2418299
- Subdivision:
- The Retreat at Wild Wing
ADDITIONAL INFORMATION
The Tillman is our very popular 2 story, open floor plan with a first floor owner's suite. Beautiful LVP floors throughout the dining room, kitchen, and living room. Huge kitchen with ample counter space and 36" cabinets, quartz counters, gas range, nice size pantry, and an oversized counter height working island that overlooks the living room. Very spacious owner's suite with a massive walk-in closet. Owners bath has double vanity and 5 ft. tiled walk-in shower. Off the entry foyer stairs lead up to an amazing bonus room/loft that measures nearly 20' x 20'! 4 large additional bedrooms, laundry room and 2 full baths finish off the upstairs. This is America's Smart Home! Each of our homes comes with an industry leading smart home technology package that will allow you to control the thermostat, front door light and lock, and video doorbell from your smartphone or with voice commands to Alexa. *Photos are of a similar Tillman home. (Home and community information, including pricing, included features, terms, availability and amenities, are subject to change prior to sale at any time without notice or obligation. Square footages are approximate. Pictures, photographs, colors, features, and sizes are for illustration purposes only and will vary from the homes as built. Equal housing opportunity builder.)
- Type:
- Condo
- Sq.Ft.:
- 1,046
- Status:
- Active
- Beds:
- 2
- Year built:
- 1983
- Baths:
- 3.00
- MLS#:
- 2418554
- Subdivision:
- The Sinclair
ADDITIONAL INFORMATION
Beautifully upgraded unit waiting for its new owner! Brand new LVP flooring, tile, carpet on steps only. Freshly painted. New ceiling fan in living room. Updated kitchen countertops and cabinet hardware. New garbage disposal. Washer and dryer included! Lots and lots of storage, including attic space and outside attached storage unit. End unit with a picturesque view of the trees and nature. Cozy patio with plenty of space for a grill and chairs to enjoy some outdoor time. HOA fee includes cable, internet, sewer, trash pickup, landscaping, and common area maintenance. The Sinclair is an established, pet-friendly community located in close proximity to dining, grocery stores, and retail. Not far from historic downtown Conway. Be sure to add this one to your list of must sees!
 |
| Provided courtesy of the Coastal Carolinas MLS. Copyright 2024 of the Coastal Carolinas MLS. All rights reserved. Information is provided exclusively for consumers' personal, non-commercial use, and may not be used for any purpose other than to identify prospective properties consumers may be interested in purchasing, and that the data is deemed reliable but is not guaranteed accurate by the Coastal Carolinas MLS. |
Conway Real Estate
The median home value in Conway, SC is $265,900. This is lower than the county median home value of $311,200. The national median home value is $338,100. The average price of homes sold in Conway, SC is $265,900. Approximately 53.71% of Conway homes are owned, compared to 31.76% rented, while 14.53% are vacant. Conway real estate listings include condos, townhomes, and single family homes for sale. Commercial properties are also available. If you see a property you’re interested in, contact a Conway real estate agent to arrange a tour today!
Conway, South Carolina 29526 has a population of 22,001. Conway 29526 is more family-centric than the surrounding county with 22.46% of the households containing married families with children. The county average for households married with children is 20.08%.
The median household income in Conway, South Carolina 29526 is $44,976. The median household income for the surrounding county is $54,688 compared to the national median of $69,021. The median age of people living in Conway 29526 is 35.6 years.
Conway Weather
The average high temperature in July is 89.4 degrees, with an average low temperature in January of 34.4 degrees. The average rainfall is approximately 51.6 inches per year, with 0.9 inches of snow per year.
