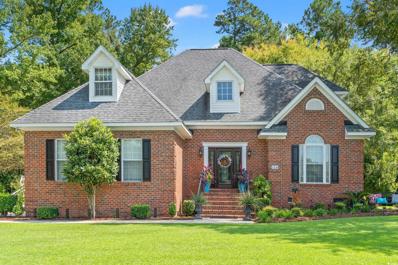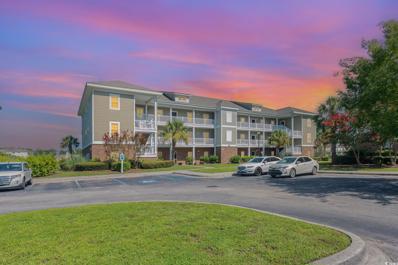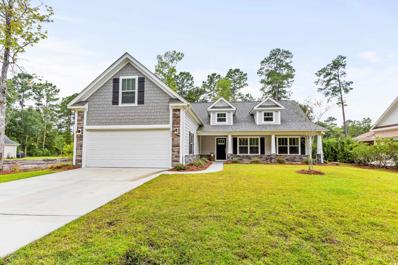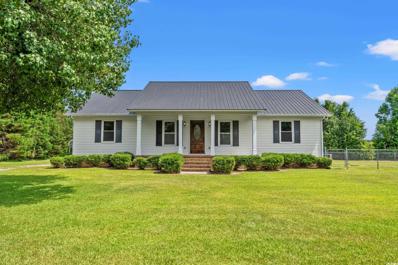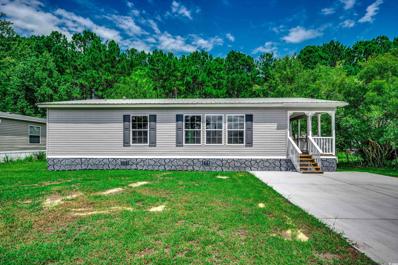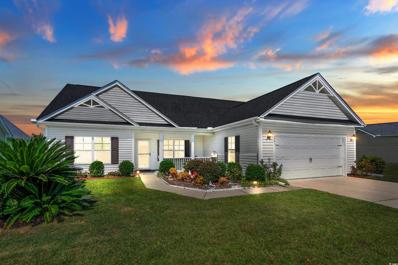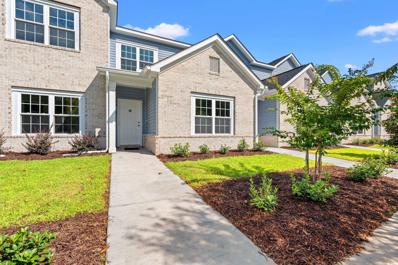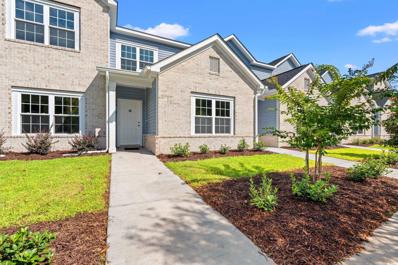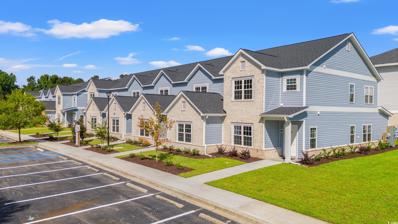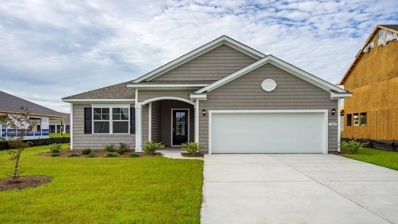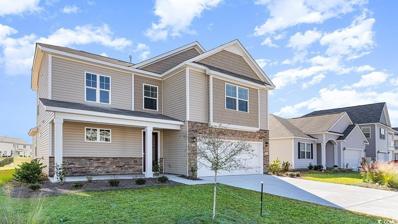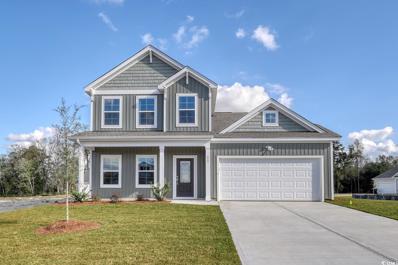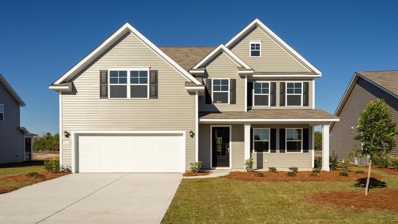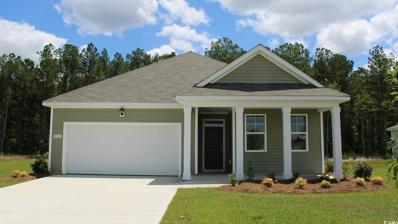Conway SC Homes for Sale
$565,000
124 Windmeadows Dr. Conway, SC 29526
- Type:
- Single Family-Detached
- Sq.Ft.:
- 2,689
- Status:
- Active
- Beds:
- 4
- Lot size:
- 0.5 Acres
- Year built:
- 1991
- Baths:
- 3.00
- MLS#:
- 2419578
- Subdivision:
- Windmeadows
ADDITIONAL INFORMATION
This custom built all brick home is located in a much loved and sought after NO HOA community of Windmeadows. Just 4 miles to the heart of Downtown Conway with shopping, dining, live theatre, parks and river walk, the location is premier. Myrtle Beach is less than 20 miles away if you're ready for a day at the beach. Situated on a half acre of professionally landscaped yard with attractive nighttime lighting, this home boasts attractive curb appeal and tasteful design. This home is filled with quality upgrades that include vinyl clad Pella windows, crown molding, 9ft ceilings on the main level and 18 ft ceilings in the great room and foyer. The kitchen features custom solid red oak cabinets with a beautiful whitewash finish, quartz countertops, stainless steel appliances, center island, a breakfast nook and a computer work space. The kitchen and dining room feature solid Brazilian hardwood floors. The primary bedroom is on the first floor and is filled with light and has a door out to the spacious deck. The 11 foot trey ceiling in the primary bedroom adds to the feeling of spaciousness. The adjoining bath has a jetted garden tub, separate shower and a walk-in closet. Upstairs you'll find 3 additional bedrooms and a full bath. Outside is a show stopper with 1100 sq ft of multi-level deck space. The mature landscaping, private backyard, and detached storage are things on many people's wish list. The driveway has room for your visitors to park and leads to the side load garage. This one owner home is well maintained and is a rare find! Seller is providing a one year home warranty. Also, the seller has an elevation certificate so no flood insurance is needed. This home has never flooded.
- Type:
- Condo
- Sq.Ft.:
- 1,311
- Status:
- Active
- Beds:
- 3
- Year built:
- 2007
- Baths:
- 2.00
- MLS#:
- 2419538
- Subdivision:
- Kiskadee Parke At Wild Wing
ADDITIONAL INFORMATION
Come see this inviting main floor 3 bedroom, 2 bath end unit condo in Kiskadee Parke at Wild Wing! This property has been well maintained and a has large patio balcony with a pond view! The bedrooms are spacious with generous size closets. Fully Furnished! Excellent floor plan with two nice sized bedrooms with private bath ensuite, plus an additional 3rd bedroom, or possible flex room, family room or office! Bright and open kitchen with breakfast bar and lots of counter space. Large living and dining room combo that opens to your screened in porch overlooking views of the serene pond. Kiskadee Parke is a highly sought-after community boasting amazing amenities: pool, hot tub, lit tennis courts, basketball and a volleyball court! The common areas are well manicured and includes grills with picnic tables with pond and fountain views.Perfectly situated close to Wild Wing Golf course, Coastal Carolina University, Conway Hospital and only minutes away from downtown Conway or shopping at the Tanger outlets. The stunning Atlantic beaches and access to the North or South Strand is just minutes away! Now is a great time to buy and this is sure to be an excellent choice for your primary, vacation property or investment property!
- Type:
- Single Family-Detached
- Sq.Ft.:
- 2,044
- Status:
- Active
- Beds:
- 4
- Lot size:
- 0.34 Acres
- Year built:
- 2022
- Baths:
- 3.00
- MLS#:
- 2419560
- Subdivision:
- Shaftesbury Glen
ADDITIONAL INFORMATION
Nestled in the esteemed Shaftesbury Glen, a premier golfing community in Conway, South Carolina, this exquisite 4-bedroom, 3-bath home offers a blend of elegance and leisure. Set on a lush 0.34-acre lot adjacent to the fairway of the ninth hole, the property provides uninterrupted views of the meticulously maintained course. The residence features a spacious floor plan and an abundance of natural light that highlights its sophisticated design. Residents enjoy a complimentary membership to the Shaftesbury Glen Golf and Fish Club, which includes free green fees, ensuring that every day can be spent enjoying world-class golfing and exclusive amenities. This home not only provides a luxurious living experience but also a lifestyle of unparalleled leisure and convenience.
- Type:
- Single Family-Detached
- Sq.Ft.:
- 1,600
- Status:
- Active
- Beds:
- 3
- Lot size:
- 2.55 Acres
- Year built:
- 1995
- Baths:
- 2.00
- MLS#:
- 2419474
- Subdivision:
- Not within a Subdivision
ADDITIONAL INFORMATION
Welcome to your own private oasis in Conway, South Carolina! This charming single family home is nestled on a spacious 2.5-acre lot, offering the perfect blend of country living and modern comfort. As you step onto the property, you'll immediately appreciate the serenity and privacy that comes with being outside the city limits. The expansive yard provides ample space for outdoor activities, gardening, or simply unwinding in the peaceful surroundings. Inside, the home boasts 3 bedrooms, 2 bathrooms, formal dining, spacious living area and meticulous maintained. The property's location offers the best of both worlds - a tranquil rural setting, yet still within reach of conveniences and amenities. Whether you're enjoying the scenic views from your porch or exploring the local attractions, you'll experience the essence of Southern charm and hospitality. Don't miss the opportunity to make this delightful property your own. Schedule a showing today and experience the allure of private country living in Conway, South Carolina.
- Type:
- Other
- Sq.Ft.:
- 1,220
- Status:
- Active
- Beds:
- 3
- Lot size:
- 0.01 Acres
- Year built:
- 2008
- Baths:
- 2.00
- MLS#:
- 2419375
- Subdivision:
- Conway Plantation
ADDITIONAL INFORMATION
Look no further! Enjoy this immaculate newly remodeled double wide located in desirable Conway Plantation! This home welcomes you with a paved driveway, large side porch, oversized living room, updated kitchen with ample cabinets, stainless steel appliances, backsplash and more! The eat in dining area is spacious and overlooks the new wood deck and wooded back yard! The split bedroom plan is another desirable feature that can't be overlooked! The home boasts: neutral colors throughout, updated light fixtures, luxury vinyl plank floors and more! The 3rd bedroom could be a perfect home office or den as well! Don't Delay! You must view to appreciate the location and homeowner pride!
$274,900
1501 Sunmeadow Dr. Conway, SC 29526
- Type:
- Single Family-Detached
- Sq.Ft.:
- 1,512
- Status:
- Active
- Beds:
- 3
- Lot size:
- 0.2 Acres
- Year built:
- 2014
- Baths:
- 2.00
- MLS#:
- 2419365
- Subdivision:
- Rivertown Row - Tiger Grand
ADDITIONAL INFORMATION
Nestled in the desirable Rivertown-Tiger Grand community, this charming 3-bedroom, 2-bathroom home offers the perfect blend of comfort and convenience. Situated on a spacious lot, this property boasts a stunning view of the tranquil pond from the screened-in front porch, providing the ideal setting for relaxation and outdoor entertaining. As you step inside, you'll be greeted by an open floor plan that seamlessly integrates the living, dining, and kitchen areas, creating a warm and inviting atmosphere. The kitchen is equipped with ample counter space and modern appliances, making meal preparation a breeze. The generously sized bedrooms offer ample space for comfortable living, while the well-appointed bathrooms provide the perfect retreat. One of the standout features of this home is the Rivertown-Tiger Grand community's exceptional amenities, perfectly situated close to schools, grocery, and all of the Grand Strand's finest dining, shopping, golf, and entertainment attractions. You won't want to miss this. Schedule your showing today! Priced competitively to sell, this property presents a unique opportunity for discerning buyers seeking a tranquil and picturesque setting, combined with the convenience of modern living. Don't miss your chance to make this charming home your own.
- Type:
- Townhouse
- Sq.Ft.:
- 1,755
- Status:
- Active
- Beds:
- 3
- Year built:
- 2024
- Baths:
- 4.00
- MLS#:
- 2419799
- Subdivision:
- Kiskadee Parke At Wild Wing
ADDITIONAL INFORMATION
Move in ready! These brand new units are in a great location, with proximity to Coastal Carolina University and Horry Georgetown Technical College. For the golf enthusiasts Wild Wing is right in the neighborhood and Legends and World Tour courses are nearby. Love to shop? Tanger Outlet shopping is super close to the community. Short Term rentals allowed with a minimum of 1 week making this a great investment property!. Check out the new community layout and inquire about the different floor plans available. Come and see for yourself all this amazing new development has to offer!
- Type:
- Townhouse
- Sq.Ft.:
- 1,755
- Status:
- Active
- Beds:
- 3
- Year built:
- 2024
- Baths:
- 4.00
- MLS#:
- 2419583
- Subdivision:
- Kiskadee Parke At Wild Wing
ADDITIONAL INFORMATION
Move in ready! These brand new units are in a great location, with proximity to Coastal Carolina University and Horry Georgetown Technical College. For the golf enthusiasts Wild Wing is right in the neighborhood and Legends and World Tour courses are nearby. Love to shop? Tanger Outlet shopping is super close to the community. Short Term rental allowed with a minimum of 1 week making this a great investment property! Check out the new community layout and inquire about the different floor plans available. Come and see for yourself all this amazing new development has to offer!
- Type:
- Townhouse
- Sq.Ft.:
- 1,534
- Status:
- Active
- Beds:
- 3
- Year built:
- 2024
- Baths:
- 3.00
- MLS#:
- 2419490
- Subdivision:
- Kiskadee Parke At Wild Wing
ADDITIONAL INFORMATION
Move in ready! These brand new units are in a great location, with proximity to Coastal Carolina University and Horry Georgetown Technical College. For the golf enthusiasts Wild Wing is right in the neighborhood and Legends and World Tour courses are nearby. Love to shop? Tanger Outlet shopping is super close to the community. Short Term rentals allowed with a minimum of 1 week making this a great investment property! Check out the new community layout and inquire about the different floor plans available. Come and see for yourself all this amazing new development has to offer!
$339,900
331 Dunlin Pl Conway, SC 29526
- Type:
- Single Family-Detached
- Sq.Ft.:
- 2,217
- Status:
- Active
- Beds:
- 5
- Lot size:
- 0.23 Acres
- Year built:
- 2024
- Baths:
- 2.00
- MLS#:
- 2419330
- Subdivision:
- Jordan Grove
ADDITIONAL INFORMATION
Welcome to this inviting 4-bedroom, 2-bathroom plus upstairs bonus room home, with a thoughtful open layout. The main floor features a seamless flow between the living and dining areas, creating a perfect space for everyday living and entertaining. Upstairs, a versatile bonus room offers additional space for a game room or home office. The large private backyard provides a tranquil outdoor retreat, ideal for relaxation and gatherings.
$354,900
335 Dunlin Pl Conway, SC 29526
- Type:
- Single Family-Detached
- Sq.Ft.:
- 2,771
- Status:
- Active
- Beds:
- 3
- Lot size:
- 0.23 Acres
- Year built:
- 2024
- Baths:
- 2.00
- MLS#:
- 2419329
- Subdivision:
- Jordan Grove
ADDITIONAL INFORMATION
Discover this expansive two-story home featuring 4 bedrooms, 2.5 bathrooms, and a versatile layout. The main floor includes a formal dining room, a flex room for various uses, and an open living area that connects seamlessly to the modern kitchen. Upstairs, a generous loft adds extra living space, while the large primary bedroom offers a spacious retreat with a private en-suite bathroom. Enjoy a spacious private backyard, perfect for outdoor relaxation and gatherings.
$390,525
1028 Barrington Way Conway, SC 29526
- Type:
- Single Family-Detached
- Sq.Ft.:
- 1,733
- Status:
- Active
- Beds:
- 3
- Lot size:
- 0.16 Acres
- Year built:
- 2024
- Baths:
- 2.00
- MLS#:
- 2419319
- Subdivision:
- The Retreat at Wild Wing
ADDITIONAL INFORMATION
This spacious one level home has everything you are looking for! With a large, open concept great room and showstopper kitchen you will have plenty of room to entertain. The kitchen features granite countertops with a breakfast bar, stainless steel appliances and gas range and a large walk-in pantry! The owner's suite awaits off the back of the home with spacious walk-in closet and master bath with double sinks, 5' tiled shower, and two linen closets. You will enjoy the oversized back porch adding even more space to entertain or relax. This is America's Smart Home! Each of our homes comes with an industry leading smart home technology package that will allow you to control the thermostat, front door light and lock, and video doorbell from your smartphone or with voice commands to Alexa. *Photos are of a similar Eaton home. Pictures, photographs, colors, features, and sizes are for illustration purposes only and will vary from the homes as built. Home and community information, including pricing, included features, terms, availability and amenities, are subject to change and prior sale at any time without notice or obligation. Square footage dimensions are approximate. D.R. Horton is an equal housing opportunity builder.
$442,365
1020 Barrington Way Conway, SC 29526
- Type:
- Single Family-Detached
- Sq.Ft.:
- 2,404
- Status:
- Active
- Beds:
- 4
- Lot size:
- 0.15 Acres
- Year built:
- 2024
- Baths:
- 3.00
- MLS#:
- 2419316
- Subdivision:
- The Retreat at Wild Wing
ADDITIONAL INFORMATION
This two-story home is perfect for any stage of life offering the primary bedroom suite and laundry room on the first floor. Stacked stone elevation and front porch welcomes you in. This home also features a spacious kitchen with painted cabinets, quartz countertops, a large island with room for stools underneath, walk-in pantry, and stainless appliances. Sliding glass doors off the dining area lead to the rear screen porch creating a seamless transition from indoor to outdoor living. Three nicely sized bedrooms and a versatile loft space are upstairs! This is America's Smart Home! Each of our homes comes with an industry leading smart home technology package that will allow you to control the thermostat, front door light and lock, and video doorbell from your smartphone or with voice commands to Alexa. *Photos are of a similar Belfort home. (Home and community information, including pricing, included features, terms, availability and amenities, are subject to change prior to sale at any time without notice or obligation. Square footages are approximate. Pictures, photographs, colors, features, and sizes are for illustration purposes only and will vary from the homes as built. Equal housing opportunity builder.)
$323,900
123 Bolsin Ct Conway, SC 29526
- Type:
- Single Family-Detached
- Sq.Ft.:
- 1,861
- Status:
- Active
- Beds:
- 4
- Lot size:
- 0.23 Acres
- Year built:
- 2024
- Baths:
- 2.00
- MLS#:
- 2419335
- Subdivision:
- Jordan Grove
ADDITIONAL INFORMATION
Welcome to this inviting 4-bedroom, 2-bathroom home with an open, airy layout perfect for modern living. The spacious living and dining areas flow seamlessly into the well-equipped kitchen, creating an ideal space for entertaining and everyday activities. Step outside to enjoy a covered patio and a picturesque pond in the backyard, providing a serene setting for relaxation and outdoor gatherings.
$349,900
223 Lister St Conway, SC 29526
- Type:
- Single Family-Detached
- Sq.Ft.:
- 2,443
- Status:
- Active
- Beds:
- 4
- Lot size:
- 0.23 Acres
- Year built:
- 2024
- Baths:
- 3.00
- MLS#:
- 2419334
- Subdivision:
- Jordan Grove
ADDITIONAL INFORMATION
Welcome to this inviting two-story home. The main floor features a versatile flex room, an open living area, and a modern kitchen with an island. The primary bedroom, also on the main floor, includes a spacious walk-in closet and a luxurious en-suite bathroom. A convenient half-bath completes the downstairs. Upstairs, you'll find a loft area ideal for extra living space, plus three additional bedrooms that share a full bathroom. This home combines comfort and style, perfect for entertaining.
$329,900
312 Dunlin Pl Conway, SC 29526
- Type:
- Single Family-Detached
- Sq.Ft.:
- 2,027
- Status:
- Active
- Beds:
- 4
- Lot size:
- 0.23 Acres
- Year built:
- 2024
- Baths:
- 2.00
- MLS#:
- 2419333
- Subdivision:
- Jordan Grove
ADDITIONAL INFORMATION
Welcome to this charming 3-bedroom, 2-bathroom home featuring a spacious upstairs bonus room, perfect for a game room or home office. The open layout on the main floor enhances the flow between the living, dining, and kitchen areas. Enjoy serene views and relaxation in the backyard, which includes a picturesque pond, creating a tranquil outdoor retreat.
$457,445
1821 Brook Park Pl. Conway, SC 29526
- Type:
- Single Family-Detached
- Sq.Ft.:
- 2,643
- Status:
- Active
- Beds:
- 5
- Lot size:
- 0.17 Acres
- Year built:
- 2024
- Baths:
- 3.00
- MLS#:
- 2419242
- Subdivision:
- The Retreat at Wild Wing
ADDITIONAL INFORMATION
The Forrester is one of our most popular floor plans! When you first enter the home there is a gorgeous 2-story foyer with a catwalk overlooking the entry! You will pass by the elegant formal dining room as you head into your great room and oversized kitchen. The kitchen features one of our largest islands measuring in at nearly 10' long! It also boasts a ton of storage with 36" cabinets and quartz countertops. Lastly on the first floor is a bedroom and full bath that is great for guests or can double as an office space. Head upstairs to your master suite with a large walk-in closet and en suite bathroom with tiled shower and spacious double vanity. Two additional bedrooms with a full bath in between are across the catwalk. One of the best features of this home is the huge bonus room with vaulted ceilings and a large closet over the garage which can be used as the 5th bedroom! This is America's Smart Home! Each of our homes comes with an industry leading smart home technology package that will allow you to control the thermostat, front door light and lock, and video doorbell from your smartphone or with voice commands to Alexa. *Photos are of a similar Forrester home. Pictures, photographs, colors, features, and sizes are for illustration purposes only and will vary from the homes as built. Home and community information, including pricing, included features, terms, availability and amenities, are subject to change and prior sale at any time without notice or obligation. Square footage dimensions are approximate. D.R. Horton is an equal housing opportunity builder.
$458,980
1805 Brook Park Pl. Conway, SC 29526
- Type:
- Single Family-Detached
- Sq.Ft.:
- 2,643
- Status:
- Active
- Beds:
- 5
- Lot size:
- 0.26 Acres
- Year built:
- 2024
- Baths:
- 3.00
- MLS#:
- 2419241
- Subdivision:
- The Retreat at Wild Wing
ADDITIONAL INFORMATION
The Forrester is one of our most popular floor plans! When you first enter the home there is a gorgeous 2-story foyer with a catwalk overlooking the entry! You will pass by the elegant formal dining room as you head into your great room and oversized kitchen. The kitchen features one of our largest islands measuring in at nearly 10' long! It also boasts a ton of storage with 36" cabinets and quartz countertops. Lastly on the first floor is a bedroom and full bath that is great for guests or can double as an office space. Head upstairs to your master suite with a large walk-in closet and en suite bathroom with tiled shower and spacious double vanity. Two additional bedrooms with a full bath in between are across the catwalk. One of the best features of this home is the huge bonus room with vaulted ceilings and a large closet over the garage which can be used as the 5th bedroom! This is America's Smart Home! Each of our homes comes with an industry leading smart home technology package that will allow you to control the thermostat, front door light and lock, and video doorbell from your smartphone or with voice commands to Alexa. *Photos are of a similar Forrester home. Pictures, photographs, colors, features, and sizes are for illustration purposes only and will vary from the homes as built. Home and community information, including pricing, included features, terms, availability and amenities, are subject to change and prior sale at any time without notice or obligation. Square footage dimensions are approximate. D.R. Horton is an equal housing opportunity builder.
$269,990
259 Clear Lake Dr. Conway, SC 29526
- Type:
- Single Family-Detached
- Sq.Ft.:
- 1,500
- Status:
- Active
- Beds:
- 4
- Lot size:
- 0.23 Acres
- Year built:
- 2024
- Baths:
- 2.00
- MLS#:
- 2419230
- Subdivision:
- Lochaven
ADDITIONAL INFORMATION
*Four Bedroom, Two Bath *Granite countertops in kitchen *Open concept living *9 Ft Ceilings *Smart Home *Photos are of a similar Cameron home. (Home and community information, including pricing, included features, terms, availability and amenities, are subject to change prior to sale at any time without notice or obligation. Square footages are approximate. Pictures, photographs, colors, features, and sizes are for illustration purposes only and will vary from the homes as built. Equal housing opportunity builder.)
$291,990
1846 Castlebay Dr. Conway, SC 29526
- Type:
- Single Family-Detached
- Sq.Ft.:
- 1,618
- Status:
- Active
- Beds:
- 3
- Lot size:
- 0.23 Acres
- Year built:
- 2024
- Baths:
- 2.00
- MLS#:
- 2419229
- Subdivision:
- Lochaven
ADDITIONAL INFORMATION
This Aria has it all! Open concept home with a modern design. This floorplan features lots of windows and 9ft. ceilings, allowing natural light to flow in. The living and dining rooms are adjacent to the kitchen with LVP floors throughout the living space. Come see all the insightful features designed with you and your lifestyle in mind, including a split bedroom layout, stainless appliances in kitchen with granite countertops and our industry leading smart home package that will allow you to monitor and control your home from the couch or across the globe. *Photos are of similar Aria floorplan. Home and community information, including pricing, included features, terms, availability and amenities, are subject to change and prior sale at any time without notice or obligation. Square footages are approximate. Pictures, photographs, colors, features, and sizes are for illustration purposes only and will vary from the homes as built. Equal housing opportunity builder.
- Type:
- Single Family-Detached
- Sq.Ft.:
- 1,400
- Status:
- Active
- Beds:
- 3
- Lot size:
- 0.48 Acres
- Year built:
- 2024
- Baths:
- 2.00
- MLS#:
- 2419155
- Subdivision:
- Not within a Subdivision
ADDITIONAL INFORMATION
[] The Darcy II is move in ready and a popular 3 bedroom, 2 bath home that sits on .48 acres with a wooded view. No HOA! The kitchen has white Elkins cabinets with black matte hardware, granite countertops and level 2 backsplash, breakfast counter, stainless steel appliances - microwave and pantry. Eva chrome upgraded plumbing package included. Luxury vinyl plank floors in the living room, dining room, kitchen, laundry room, and both baths and carpet in the bedrooms. Both baths have quartz countertops. Rear-covered patio. Enjoy the peace of small-town living, conveniently located just minutes from downtown Conway. Restaurants, hospitals, and shopping. Less than 2 miles to Hwy 22 and only 35 minutes to the Atlantic Ocean and Myrtle Beach. Square footage is approximate and not guaranteed, the buyer is responsible for verification. Photos are for illustrative purposes only and may be of a similar house built elsewhere.
$304,900
222 Lister St Conway, SC 29526
- Type:
- Single Family-Detached
- Sq.Ft.:
- 1,861
- Status:
- Active
- Beds:
- 3
- Lot size:
- 0.23 Acres
- Year built:
- 2024
- Baths:
- 2.00
- MLS#:
- 2419138
- Subdivision:
- Jordan Grove
ADDITIONAL INFORMATION
Welcome to this beautifully designed 3-bedroom, 2-bathroom home featuring an open, flowing layout that enhances both comfort and style. The living area seamlessly connects to the dining space and modern kitchen, creating an inviting space for both everyday living and entertaining. The primary bedroom is a true retreat, offering generous space and elegant tray ceilings that add a touch of sophistication. It includes a well-sized closet and a luxurious en-suite bathroom. The two additional bedrooms provide ample room for family or guests, with easy access to the second, well-appointed bathroom. This home combines an inviting open layout with thoughtful details, making it a perfect haven for relaxed living and memorable gatherings.
$312,900
218 Lister St Conway, SC 29526
- Type:
- Single Family-Detached
- Sq.Ft.:
- 1,783
- Status:
- Active
- Beds:
- 4
- Lot size:
- 0.23 Acres
- Year built:
- 2024
- Baths:
- 2.00
- MLS#:
- 2419137
- Subdivision:
- Jordan Grove
ADDITIONAL INFORMATION
Welcome to this charming 4-bedroom, 2-bathroom home with a welcoming open layout. The spacious living and dining areas seamlessly connect to the modern kitchen, making it perfect for both everyday living and entertaining. Enjoy outdoor relaxation on the covered patio, an ideal space for gatherings or quiet moments.
$332,900
214 Lister St Conway, SC 29526
- Type:
- Single Family-Detached
- Sq.Ft.:
- 2,443
- Status:
- Active
- Beds:
- 4
- Lot size:
- 0.23 Acres
- Year built:
- 2024
- Baths:
- 3.00
- MLS#:
- 2419134
- Subdivision:
- Jordan Grove
ADDITIONAL INFORMATION
Welcome to this inviting two-story home. The main floor features a versatile flex room, an open living area, and a modern kitchen with an island. The primary bedroom, also on the main floor, includes a spacious walk-in closet and a luxurious en-suite bathroom. A convenient half-bath completes the downstairs. Upstairs, you'll find a loft area ideal for extra living space, plus three additional bedrooms that share a full bathroom. This home combines comfort and style, perfect for entertaining.
$277,900
210 Lister St Conway, SC 29526
- Type:
- Single Family-Detached
- Sq.Ft.:
- 1,420
- Status:
- Active
- Beds:
- 3
- Lot size:
- 0.23 Acres
- Year built:
- 2024
- Baths:
- 2.00
- MLS#:
- 2419133
- Subdivision:
- Jordan Grove
ADDITIONAL INFORMATION
NEWEST COMMUNITY BY MUNGO HOMES! Welcome to this inviting 3-bedroom, 2-bathroom home with a stylish open-concept layout perfect for entertaining. The spacious living area seamlessly connects to the kitchen, featuring a large island with bar seating and stainless steel appliances. The adjacent dining area and bright living room ensure a fluid and inclusive atmosphere for gatherings. The primary suite offers a private retreat with an en-suite bathroom, while two additional bedrooms and a second bathroom provide versatility and comfort. Enjoy outdoor relaxation in the backyard, making this home ideal for both casual living and entertaining.
 |
| Provided courtesy of the Coastal Carolinas MLS. Copyright 2024 of the Coastal Carolinas MLS. All rights reserved. Information is provided exclusively for consumers' personal, non-commercial use, and may not be used for any purpose other than to identify prospective properties consumers may be interested in purchasing, and that the data is deemed reliable but is not guaranteed accurate by the Coastal Carolinas MLS. |
Conway Real Estate
The median home value in Conway, SC is $265,900. This is lower than the county median home value of $311,200. The national median home value is $338,100. The average price of homes sold in Conway, SC is $265,900. Approximately 53.71% of Conway homes are owned, compared to 31.76% rented, while 14.53% are vacant. Conway real estate listings include condos, townhomes, and single family homes for sale. Commercial properties are also available. If you see a property you’re interested in, contact a Conway real estate agent to arrange a tour today!
Conway, South Carolina 29526 has a population of 22,001. Conway 29526 is more family-centric than the surrounding county with 22.46% of the households containing married families with children. The county average for households married with children is 20.08%.
The median household income in Conway, South Carolina 29526 is $44,976. The median household income for the surrounding county is $54,688 compared to the national median of $69,021. The median age of people living in Conway 29526 is 35.6 years.
Conway Weather
The average high temperature in July is 89.4 degrees, with an average low temperature in January of 34.4 degrees. The average rainfall is approximately 51.6 inches per year, with 0.9 inches of snow per year.
