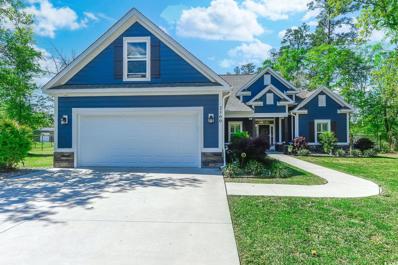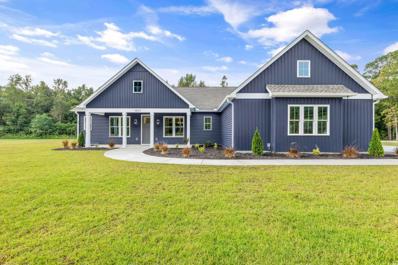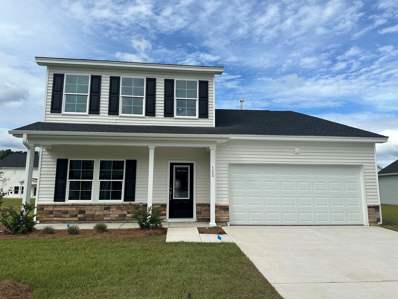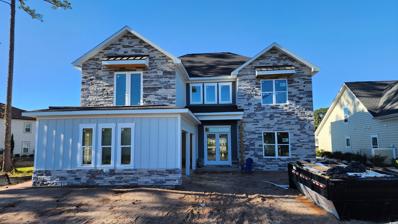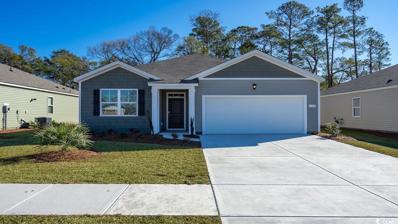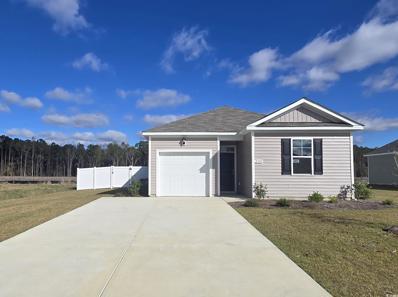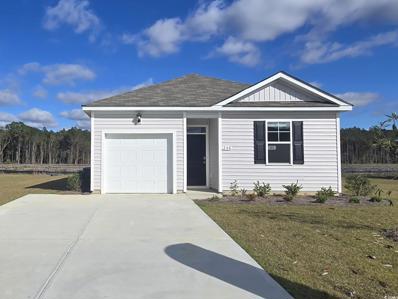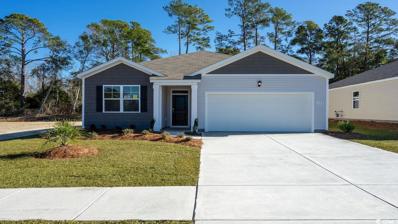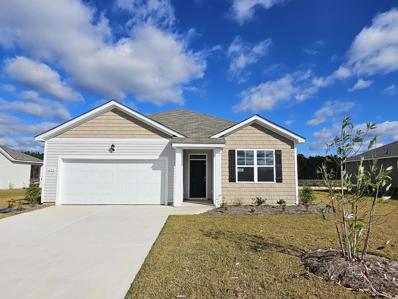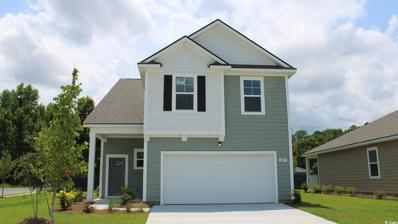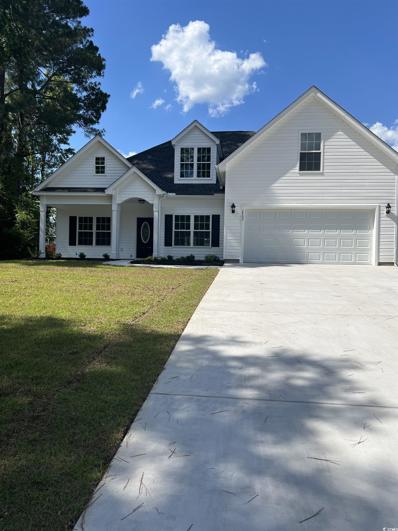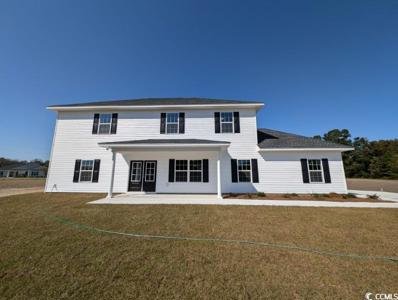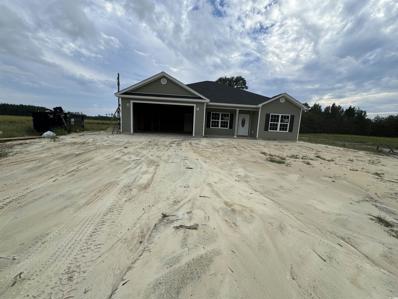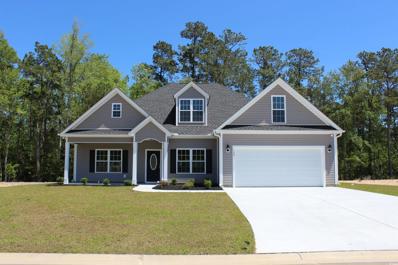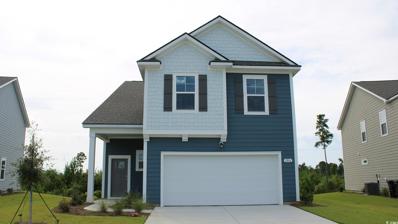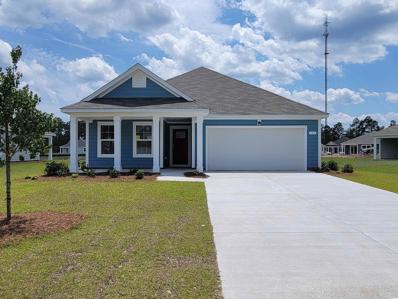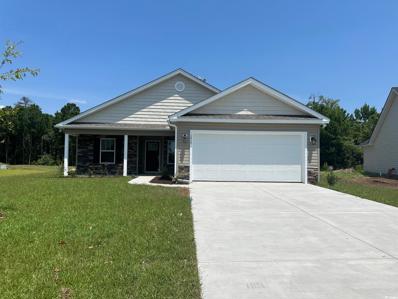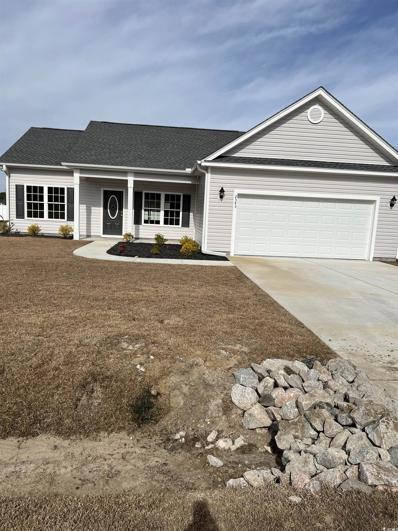Conway SC Homes for Sale
$549,999
2500 Suzanne Dr. Conway, SC 29526
- Type:
- Single Family-Detached
- Sq.Ft.:
- 2,390
- Status:
- Active
- Beds:
- 4
- Lot size:
- 1.55 Acres
- Year built:
- 2021
- Baths:
- 4.00
- MLS#:
- 2408577
- Subdivision:
- Not within a Subdivision
ADDITIONAL INFORMATION
This meticulously crafted, custom-built residence is situated on a sprawling 1.55-acre lot, offering an unparalleled living experience. The open-concept kitchen seamlessly integrates with the spacious living room, creating an inviting and cohesive atmosphere. The expansive, fenced-in backyard provides ample space for outdoor activities and relaxation. With four well-appointed bedrooms, this home caters to the needs of families of all sizes. Constructed in 2021, the property boasts luxurious plank flooring, plantation shutter window coverings throughout, stainless steel appliances, a walk-in pantry, tray ceilings, and exquisite custom molding. The oversized master suite is a haven of tranquility, featuring a spa-like master bath with a custom-tiled shower, a capacious walk-in closet, a double vanity, and a linen closet. Additional notable features of this gas-powered home include a full-house gas Generac generator, a full-house water filtration system, a tankless hot water heater, a cozy gas fireplace, a sizable screened patio, and a conveniently located laundry room. Schedule a private tour today to fully experience the beauty of 2500 Suzanne Dr.
$259,990
276 Clear Lake Dr. Conway, SC 29526
- Type:
- Single Family-Detached
- Sq.Ft.:
- 1,188
- Status:
- Active
- Beds:
- 3
- Lot size:
- 0.23 Acres
- Year built:
- 2024
- Baths:
- 2.00
- MLS#:
- 2408583
- Subdivision:
- Lochaven
ADDITIONAL INFORMATION
*Three bedroom, two bath *One story home *Stainless appliances *Granite countertops. *Home is Connected. *Photos are of similar Sullivan floorplan. Exterior is of the actual home. Home and community information, including pricing, included features, terms, availability and amenities, are subject to change and prior sale at any time without notice or obligation. Square footages are approximate. Pictures, photographs, colors, features, and sizes are for illustration purposes only and will vary from the homes as built. Equal housing opportunity builder.
$367,500
300 Gravel Hill Ct. Conway, SC 29526
- Type:
- Single Family-Detached
- Sq.Ft.:
- 1,799
- Status:
- Active
- Beds:
- 4
- Lot size:
- 0.39 Acres
- Baths:
- 3.00
- MLS#:
- 2408136
- Subdivision:
- Padgett Lane
ADDITIONAL INFORMATION
Padgett Lane, a new community located near downtown Conway, SC, offers the Princess plan. This home showcases an expansive open floor design with three bedrooms and two bathrooms on the main level, and an extra bedroom with a full bathroom and a walk-in closet upstairs. The property includes a completed 2-car garage, a Master Bath with a walk-in tile shower, laminate flooring, shaker cabinets, and granite countertops in the kitchen. Relax on the covered rear porch, benefit from the irrigation system, and appreciate the corner lot with a wooded backyard*All measurements are approximate. Buyers are responsible for verification. *Photos are of a similar house, used for demonstration purposes only, finishes and details may vary.
$449,000
306 Gravel Hill Ct. Conway, SC 29526
- Type:
- Single Family-Detached
- Sq.Ft.:
- 2,042
- Status:
- Active
- Beds:
- 4
- Lot size:
- 1.12 Acres
- Baths:
- 3.00
- MLS#:
- 2408132
- Subdivision:
- Padgett Lane
ADDITIONAL INFORMATION
Padgett Lane is a new community situated in Conway, SC, less than 4 miles from downtown Conway, offering convenient access to major shopping and dining venues. The Diamond model features a covered Front Porch and Rear Porch, with 3 bedrooms and 2 bathrooms on the first floor, and 4th bedroom and 3rd bathroom on the second floor. This home boasts a tub and a walk-in shower in the Master Bath, laminate flooring in the living room, foyer, and hall, along with Shaker style cabinets, stainless steel appliances, and a granite countertop in the kitchen. Enjoy a beautiful over 1-acre lot with a wooded backyard. Additionally, the home comes equipped with TAEXX pest control tubing, lawn irrigation, and stone accents on the front. *All measurements are approximate. Buyers are responsible for verification. *Photos are of a similar house, used for demonstration purposes only, finishes and details may vary.
$625,000
6212 Highway 65 Conway, SC 29526
- Type:
- Single Family-Detached
- Sq.Ft.:
- 2,365
- Status:
- Active
- Beds:
- 4
- Lot size:
- 1.64 Acres
- Year built:
- 2024
- Baths:
- 3.00
- MLS#:
- 2407526
- Subdivision:
- Not within a Subdivision
ADDITIONAL INFORMATION
Welcome to your modern farmhouse oasis in Conway, SC! Nestled on a sprawling 1.64-acre estate lot, this stunning property offers a serene escape without the constraints of an HOA, allowing you to customize and create your own personal retreat. Boasting 4 bedrooms and 2.5 baths, this thoughtfully designed home features a split floor plan, with the master suite occupying its own wing for ultimate privacy and tranquility. As you step inside, you'll be greeted by an inviting open-concept living space highlighted by a soaring cathedral ceiling that seamlessly connects the living room and kitchen. The heart of the home, the kitchen, is a chef's dream with its expansive quartz countertops, luxurious tile backsplash, and high-end stainless steel appliances fueled by propane. Custom shaker-style cabinetry and a large walk-in pantry with built-in shelves provide ample storage, while the oversized kitchen island offers a perfect spot for gathering and entertaining. The master suite exudes comfort and elegance, featuring a lavish master bathroom complete with a double vanity and a massive tile shower adorned with Calacatta tile and multiple faucets. Conveniently adjacent to the master bathroom is the large walk-in master closet that flows into the laundry room equipped with cabinetry, countertop space and a sink. Outside, the possibilities are endless on the expansive lot, whether you envision creating a backyard oasis with a pool or building a detached garage for all of your precious toys. The back porch, adorned with two fans, provides a spacious outdoor retreat ideal for hosting gatherings or simply enjoying the peaceful surroundings. Located just minutes from historic downtown Conway, you'll enjoy a charming southern town vibe with boutique shopping and dining options. Plus, with easy access to Highway 22, Myrtle Beach's attractions, beaches, and amenities are just a short 25-minute drive away, offering the perfect blend of tranquility and convenience. Don't miss this opportunity to own your slice of modern farmhouse paradise in Conway, SC. Owner is a licensed SC Realtor and listing agent. All verifications of measurements are to be made by buyer.
$369,900
155 Wagner Cir. Conway, SC 29526
- Type:
- Single Family-Detached
- Sq.Ft.:
- 2,440
- Status:
- Active
- Beds:
- 4
- Lot size:
- 0.25 Acres
- Year built:
- 2024
- Baths:
- 3.00
- MLS#:
- 2407303
- Subdivision:
- Sessions Point
ADDITIONAL INFORMATION
Welcome to the 'Pickens'. This fabulous two-story home comes with 4 bedrooms and 2.5 bathrooms. A large 'flex' space is available just inside the front door. An open kitchen, dining area, and family room are seamlessly integrated in this open concept floorplan. The primary bedroom, which has a soaring a vaulted ceiling, leads to the spacious primary bathroom and a generous walk-in closet. Each bedroom upstairs has a walk-in closet, and there is a large full bathroom with a double quartz vanity. In addition, the second floor has a great loft area for office or entertaining! Sessions Point is a 'country quaint' community with very close access to both International Drive and Hwy 22. Relaxing and quiet but SO close to everything the area has to offer. This one won't last - book your showing today!
$1,028,430
1017 Clamour Ct. Conway, SC 29526
- Type:
- Single Family-Detached
- Sq.Ft.:
- 3,809
- Status:
- Active
- Beds:
- 4
- Lot size:
- 0.47 Acres
- Year built:
- 2024
- Baths:
- 5.00
- MLS#:
- 2407246
- Subdivision:
- Wild Wing Plantation
ADDITIONAL INFORMATION
New Construction! Slated to be completed in Fall of 2024. Magnificent 4 bedroom 4.5 bath home nestled in the beautiful community of Wild Wing Plantation. The architectural design of this custom home ensures that no detail goes unnoticed. As you make your way through the foyer you will notice the spacious open floor plan and coffered ceilings allowing for an effortless flow throughout the home. You will enjoy the beautiful, open gourmet kitchen with stunning features and a large island. The stunning master suite is on the first floor with private access to the porch and features such as a large walk in closet, double sinks, tub, and walk in shower. On the second level you will find the 3 spare bedrooms, with 2 full bathrooms. The spacious spare bedrooms are perfect for a growing family or can easily be used as a home office. You will also find a spacious media room with endless opportunities to make it your own, along with another great room. The beautiful community of Wild Wing Plantation offers a gorgeous golf course as well as tennis courts and a community pool. Conveniently located near all of the Grand Strand's finest dining, shopping, golf, and entertainment attractions, and just a short drive to the beach. **Pictures are from a different house and are representative of a finished home.**
$342,465
3065 Fair Ridge Way Conway, SC 29526
- Type:
- Single Family-Detached
- Sq.Ft.:
- 1,618
- Status:
- Active
- Beds:
- 3
- Lot size:
- 0.22 Acres
- Year built:
- 2024
- Baths:
- 2.00
- MLS#:
- 2406830
- Subdivision:
- Ridgefield
ADDITIONAL INFORMATION
Carolina Forest School District!!! The perfect location in the Carolina Forest area; close to Conway Medical Center, College, downtown Conway, Myrtle Beach shops/restaurants! This New Community offers a clubhouse, pool and fitness center! This New Community offers a clubhouse, pool and fitness center! Our Cali plan is a thoughtfully designed one level home with a beautiful, open concept living area that is perfect for entertaining. The kitchen features granite countertops, an oversized island, 36" cabinetry, a walk-in pantry, and stainless Whirlpool appliances. The large owner's suite is tucked away at the back of the home, separated from the other bedrooms, with a walk-in closet and spacious en suite bath with a double vanity, 5' shower, and separate linen closet. Spacious covered rear porch adds additional outdoor living space. This is America's Smart Home! Each of our homes comes with an industry leading smart home package that will allow you to control the thermostat, front door light and lock, and video doorbell from your smartphone or with voice commands to Alexa. *Photos are of a similar Aria home. (Home and community information, including pricing, included features, terms, availability and amenities, are subject to change prior to sale at any time without notice or obligation. Square footages are approximate. Pictures, photographs, colors, features, and sizes are for illustration purposes only and will vary from the homes as built. Equal housing opportunity builder.)
$259,990
288 Clear Lake Dr. Conway, SC 29526
- Type:
- Single Family-Detached
- Sq.Ft.:
- 1,188
- Status:
- Active
- Beds:
- 3
- Lot size:
- 0.23 Acres
- Year built:
- 2024
- Baths:
- 2.00
- MLS#:
- 2406821
- Subdivision:
- Lochaven
ADDITIONAL INFORMATION
*Move in Ready *Three bedroom, Two bath *Granite Countertops *Stainless Appliances *9Ft Ceilings *Smart Home *Photos are of similar Sullivan floorplan. Home and community information, including pricing, included features, terms, availability and amenities, are subject to change and prior sale at any time without notice or obligation. Square footages are approximate. Pictures, photographs, colors, features, and sizes are for illustration purposes only and will vary from the homes as built. Equal housing opportunity builder.
$264,990
280 Clear Lake Dr. Conway, SC 29526
- Type:
- Single Family-Detached
- Sq.Ft.:
- 1,482
- Status:
- Active
- Beds:
- 4
- Lot size:
- 0.23 Acres
- Year built:
- 2024
- Baths:
- 2.00
- MLS#:
- 2406802
- Subdivision:
- Lochaven
ADDITIONAL INFORMATION
*Four bedroom, two bath *First floor owner's suite *Open concept *Granite countertops in kitchen *Stainless appliances Photos of are similar home; exterior is actual picture. America's Smart Home! Each of our homes comes with an industry leading smart home technology package that will allow you to control the thermostat, front door light and lock, and video doorbell from your smartphone or with voice commands to Alexa. *Photos are of a similar Helena home. (Home and community information, including pricing, included features, terms, availability and amenities, are subject to change prior to sale at any time without notice or obligation. Square footages are approximate. Pictures, photographs, colors, features, and sizes are for illustration purposes only and will vary from the homes as built. Equal housing opportunity builder.)
$294,240
273 Clear Lake Dr. Conway, SC 29526
- Type:
- Single Family-Detached
- Sq.Ft.:
- 1,618
- Status:
- Active
- Beds:
- 3
- Lot size:
- 0.26 Acres
- Year built:
- 2024
- Baths:
- 2.00
- MLS#:
- 2406801
- Subdivision:
- Lochaven
ADDITIONAL INFORMATION
This Aria has it all! Open concept home with a modern design. This floorplan features lots of windows and 9ft. ceilings, allowing natural light to flow in. The living and dining rooms are adjacent to the kitchen with LVP floors throughout the living space. Come see all the insightful features designed with you and your lifestyle in mind, including a split bedroom layout, stainless appliances in kitchen with granite countertops and our industry leading smart home package that will allow you to monitor and control your home from the couch or across the globe. *Photos are of similar Aria floorplan. Home and community information, including pricing, included features, terms, availability and amenities, are subject to change and prior sale at any time without notice or obligation. Square footages are approximate. Pictures, photographs, colors, features, and sizes are for illustration purposes only and will vary from the homes as built. Equal housing opportunity builder.
$274,990
264 Clear Lake Dr. Conway, SC 29526
- Type:
- Single Family-Detached
- Sq.Ft.:
- 1,618
- Status:
- Active
- Beds:
- 3
- Lot size:
- 0.24 Acres
- Year built:
- 2024
- Baths:
- 2.00
- MLS#:
- 2406799
- Subdivision:
- Lochaven
ADDITIONAL INFORMATION
*Move In Ready! *Three Bedroom, Two Bath *Granite Countertops in Kitchen *Stainless Appliances *Open Floor Plan *Split bedroom *Covered Back Porch This Aria has it all! Open concept home with a modern design. This floorplan features lots of windows and 9ft. ceilings, allowing natural light to flow in. The living and dining rooms are adjacent to the kitchen with LVP floors throughout the living space. Come see all the insightful features designed with you and your lifestyle in mind, including a split bedroom layout, stainless appliances in kitchen with granite countertops and our industry leading smart home package that will allow you to monitor and control your home from the couch or across the globe. *Photos are of similar Aria floorplan. Home and community information, including pricing, included features, terms, availability and amenities, are subject to change and prior sale at any time without notice or obligation. Square footages are approximate. Pictures, photographs, colors, features, and sizes are for illustration purposes only and will vary from the homes as built. Equal housing opportunity builder.
$459,900
1016 Pochard Dr. Conway, SC 29526
- Type:
- Single Family-Detached
- Sq.Ft.:
- 1,856
- Status:
- Active
- Beds:
- 4
- Lot size:
- 0.28 Acres
- Year built:
- 2021
- Baths:
- 2.00
- MLS#:
- 2406739
- Subdivision:
- Wild Wing Plantation
ADDITIONAL INFORMATION
Open House Sunday, 12/8/24 from 11:45AM to 1:30PM. No fault of sellers, back on the market. Have you ever dreamed of living in a better than new home built by a local award-winning builder, overlooking a lake and a championship golf course? Well now is your chance. Don’t miss this rare opportunity to own this better than new, 2-year-old 4-bedroom home with masonry accents, loaded with features not found in similar homes in the highly sought-after lake front community of Wild Wing Plantation. The stately front entrance and covered front porch welcomes you into this bright sunny breathtaking home with an open floor plan that accents the stunning views of the lake and the Wild Wing Plantation Avocet championship golf course. The Living Room has spectacular double tray ceilings, and an attractive ceiling fan to help cool you off on those warm summer nights. Gorgeous waterproof luxury vinyl plank floors flow through the main living area, dining room, 4th bedroom/study and into all the wet areas of the home. The large, covered rear porch boasts stunning lake and the golf course views. The gourmet chef’s kitchen includes solid wood kitchen cabinets with dovetail construction, soft close hinges, crown molding, upgraded granite counter tops, stainless steel appliances, microwave range hood, smooth top stove, walk-in pantry, a breakfast nook and even a counter height oversized island bar. The home has two ample sized guest bedrooms, a shared bathroom with double vanity and combination tiled tub/shower. The master bedroom suite offers views of the lake and golf course, has a double tray ceiling, crown moldings, ceiling fan, large walk-in-closet, his/her sinks, separate vanity area, walk-in tiled shower w/glass door, and private commode. The 4th bedroom/study, with French door entrance features a large palladium window that lets natural light fill the room. The oversized laundry room has a washer/dryer that will convey with a strong offer. The home has a finished/painted 2 car side load garage, with pull down attic storage. Structurally this home has several features that showcase the high quality of construction of the home. The home has enhanced roof rafters, upgraded architectural roof shingles and wide door and window trim. The owner recently added plantation shutters to windows of the home. The meticulously maintained professionally landscaped .38-acre yard features newly installed curb scaping, multiple black mulched flower beds, attractive palm trees, eye catching plants and bushes. The home has a fully automatized irrigation system with water conservation nozzles and gutters. Wild Wing Plantation has a private boat ramp that gives you direct access to the large 180-acre lake, where you can use your own boat to explore the lakes, fish, take in nature and the SC lake birds, including blue heron, egrets, native swans and even eagles. Take your boat to the clubhouse to also enjoy the many amenities there. Association amenities include large clubhouse, fitness center, multiple outdoor pools, hot tub, 80’ waterslide, tennis/pickle ball courts, basketball court, fenced in playground area, huge day dock, private boat ramp and boat/RV storage. Owners have access to the Wild Wing Plantation golf course/country club, Players Pub restaurant, offering up dining, cocktails or craft beer with large wrap around bar. The Wild Wing restaurant offers weekly community, lunch/dinners, live music, dancing, and special entertainment designed specifically for the Wild Wing Plantation owners to enjoy. Be sure to have your Realtor® ask about the current Wild Wing Golf Club membership opportunities! Wild Wing Plantation offers convenient easy access to Coastal Carolina University, shopping, the beaches and all that Myrtle Beach and Conway has to offer. Don’t miss out on this rare find, have your Realtor® schedule a showing today!!! All measurements, square footage are approximate and not guaranteed. Buyer is responsible for verification.
$496,575
2762 B Lees Landing Conway, SC 29526
- Type:
- Single Family-Detached
- Sq.Ft.:
- 2,150
- Status:
- Active
- Beds:
- 4
- Lot size:
- 0.91 Acres
- Year built:
- 2024
- Baths:
- 3.00
- MLS#:
- 2406421
- Subdivision:
- Not within a Subdivision
ADDITIONAL INFORMATION
Four bedroom 2 bath home on 3.15 acres with NO HOA! Located only 20 minutes from the beach, golf, shopping and more! Enter into a large open living area with vaulted ceilings. The kitchen comes equipped with stainless steel appliances(range, dishwasher, and microwave), granite countertops, ice white shaker cabinets, and black fixtures. The primary bedroom is accented with a tray ceiling, recessed lighting, and ceiling fan. The ensuite bathroom has double sinks, entry to your walk-in closet, and both a tile walk-in shower and soaking tub. **Photos of a completed home are of a previously built and sold model. Some finishes and features may differ**
$339,090
1016 Black Lake Way Conway, SC 29526
- Type:
- Single Family-Detached
- Sq.Ft.:
- 2,583
- Status:
- Active
- Beds:
- 4
- Lot size:
- 0.16 Acres
- Year built:
- 2024
- Baths:
- 4.00
- MLS#:
- 2406232
- Subdivision:
- Kingston Bay
ADDITIONAL INFORMATION
Welcome to our newest community; Kingston Bay! Located in Conway and is minutes from the heart of downtown! Residents will enjoy easy access to local shopping, dining, and entertainment. Conway is a charming historic town with oak tree-lined streets, historic homes, unique shops, remarkable restaurants, and a flourishing art community. You don't want to miss out on this home! The Wren is a masterfully designed two-story floorplan with ample living space. Featuring an open concept first floor with a large island overlooking the dining area and family room. The kitchen offers stainless Whirlpool appliances and granite countertops. The primary bedroom suite and laundry room are conveniently located on the first floor, as well. The second floor opens to a versatile loft space, three spacious secondary bedrooms, two full bathrooms, plenty of closets for storage, and a huge bonus room over the garage! It gets better- this is America's Smart Home! Control the thermostat, front door light and lock, and video doorbell from your smartphone or with voice commands to Alexa. *Photos are of a similar Wren home. (Home and community information, including pricing, included features, terms, availability and amenities, are subject to change prior to sale at any time without notice or obligation. Square footages are approximate. Pictures, photographs, colors, features, and sizes are for illustration purposes only and will vary from the homes as built. Equal housing opportunity builder.)
$352,900
TBD 10 Privetts Rd. Conway, SC 29526
- Type:
- Single Family-Detached
- Sq.Ft.:
- 1,940
- Status:
- Active
- Beds:
- 4
- Lot size:
- 0.54 Acres
- Year built:
- 2024
- Baths:
- 3.00
- MLS#:
- 2406055
- Subdivision:
- Not within a Subdivision
ADDITIONAL INFORMATION
Large 1/2 acre + size lots with no HOA or Deed Restrictions. New Homes, Builder WILL Customize. The Hendrix Plan with Bonus Room and Bonus Room Bath features relaxing front porch, entry foyer, open floor plan, dining room with tray ceiling, spacious living room has vaulted ceiling and with ceiling fan. Large open kitchen has lots of solid wood cabinets with crown molding, a pantry, stainless steel appliances (microwave, smooth top stove, dishwasher). Split bedrooms-Main bedroom suite has tray ceiling with ceiling fan, huge walk-in closet. The large bathroom has double sinks in raised vanity height, 5' walk in shower, linen closet. Guest bedrooms and bath on the opposite side of the home.2 hall closets for extra storage. Bonus Room above the garage has a closet and full bathroom. Waterproof, wood-look luxury vinyl plank flooring throughout with carpet on the stairs and in the bedrooms and bonus room. Spacious finished/painted 2 car garage with automatic door opener. Rear covered porch and patio. Convenient location, with easy access to HWY 22. Photos are for illustrative purposes only and may be of similar home built elsewhere, may show upgraded options. Square footage is approximate and not guaranteed. Buyer is responsible for verification.
$438,900
TBD 9 Privetts Rd. Conway, SC 29526
- Type:
- Single Family-Detached
- Sq.Ft.:
- 2,277
- Status:
- Active
- Beds:
- 4
- Lot size:
- 0.54 Acres
- Year built:
- 2024
- Baths:
- 3.00
- MLS#:
- 2406022
- Subdivision:
- Not within a Subdivision
ADDITIONAL INFORMATION
Large 1/2 acre + size lots with no HOA or Deed Restrictions. New Homes, Builder WILL Customize. The Dave 2 Story Plan features a front porch, entry foyer, open kitchen with solid wood cabinets with crown molding, stainless steel appliances (microwave, smooth top stove, dishwasher), double door pantry closet, utility room, and first floor level 1/2 bath. Formal dining room, and a separate breakfast nook. Large living room. 4 bedrooms on 2nd floor. Primary bedroom suite has tray ceiling with ceiling fan, large walk-in closet. The large bathroom has separate double sinks in raised vanity height, large walk-in shower, and separate large soaking tub. 3 additional bedrooms with large closets and shared bathroom with double sinks in raised vanity height, large walk-in shower, and a hall/linen closet for extra storage. Waterproof, wood-look luxury vinyl plank flooring throughout with carpet on stairs and in the bedrooms. Spacious finished/painted 2 car side loaded garage with automatic door opener. Convenient location, with easy access to HWY 22. Photos are for illustrative purposes only and may be of similar home built elsewhere, may show upgraded options. Square footage is approximate and not guaranteed. Buyer is responsible for verification.
$348,900
TBD 8 Privetts Rd. Conway, SC 29526
- Type:
- Single Family-Detached
- Sq.Ft.:
- 1,982
- Status:
- Active
- Beds:
- 4
- Lot size:
- 0.54 Acres
- Year built:
- 2024
- Baths:
- 3.00
- MLS#:
- 2406018
- Subdivision:
- Not within a Subdivision
ADDITIONAL INFORMATION
Large 1/2 acre + size lots with no HOA or Deed Restrictions. New Homes, Builder WILL Customize. The Molbri Plan features a front porch, entry foyer, open kitchen with solid wood cabinets with crown molding, stainless steel appliances (microwave, smooth top stove, dishwasher), and double door pantry closet. Formal dining room with tray ceiling, and a separate breakfast nook. Large living room with vaulted ceiling and ceiling fan. Split bedrooms-Private Main bedroom suite has tray ceiling with ceiling fan, extra-large double walk-in closet. The large bathroom has double sinks in raised vanity height,5' walk in shower, linen closet, and toilet closet. Guest bedrooms and 2 full baths on the opposite side of the home.2 hall closets for extra storage. Waterproof, wood-look luxury vinyl plank flooring throughout with carpet in the bedrooms. Spacious finished/painted 2 car garage with automatic door opener, pulldown stairs to attic storage above. Rear covered porch and patio. Convenient location, with easy access to HWY 22. Photos are for illustrative purposes only and may be of similar home built elsewhere, may show upgraded options. Square footage is approximate and not guaranteed. Buyer is responsible for verification.
$321,900
TBD 6 Privetts Rd. Conway, SC 29526
- Type:
- Single Family-Detached
- Sq.Ft.:
- 1,737
- Status:
- Active
- Beds:
- 3
- Lot size:
- 0.54 Acres
- Year built:
- 2024
- Baths:
- 2.00
- MLS#:
- 2406012
- Subdivision:
- Not within a Subdivision
ADDITIONAL INFORMATION
Large 1/2 acre + size lots with no HOA or Deed Restrictions. New Homes, Builder WILL Customize. The Hendrix Plan features relaxing front porch, entry foyer, open floor plan, dining room with tray ceiling, spacious living room has vaulted ceiling and with ceiling fan. Large open kitchen has lots of solid wood cabinets with crown molding, a walk-in pantry, stainless steel appliances (microwave, smooth top stove, dishwasher). Split bedrooms-Main bedroom suite has tray ceiling with ceiling fan, huge walk-in closet. The large bathroom has double sinks in raised vanity height, 5' walk in shower, linen closet. Guest bedrooms and bath on the opposite side of the home.2 hall closets for extra storage. Waterproof, wood-look luxury vinyl plank flooring throughout with carpet in the bedrooms. Spacious finished/painted 2 car garage with automatic door opener, pulldown stairs to attic storage above. Rear covered porch and patio. Convenient location, with easy access to HWY 22. Photos are for illustrative purposes only and may be of similar home built elsewhere, may show upgraded options. Square footage is approximate and not guaranteed. Buyer is responsible for verification.
$289,990
101 Sandown Dr. Conway, SC 29526
- Type:
- Single Family-Detached
- Sq.Ft.:
- 1,618
- Status:
- Active
- Beds:
- 3
- Lot size:
- 0.23 Acres
- Year built:
- 2024
- Baths:
- 2.00
- MLS#:
- 2405495
- Subdivision:
- Lochaven
ADDITIONAL INFORMATION
This Aria has it all! Open concept home with a modern design. This floorplan features lots of windows and 9ft. ceilings, allowing natural light to flow in. The living and dining rooms are adjacent to the kitchen making this home a welcoming space for your family and guests. Come see all the insightful features designed with you and your lifestyle in mind, including a split bedroom layout, stainless appliances in kitchen with granite countertops and our industry leading smart home package that will allow you to monitor and control your home from the couch or across the globe. *Photos are of similar home, Aria floorplan. Home and community information, including pricing, included features, terms, availability and amenities, are subject to change and prior sale at any time without notice or obligation. Square footages are approximate. Pictures, photographs, colors, features, and sizes are for illustration purposes only and will vary from the homes as built. Equal housing opportunity builder.
$327,990
2407 Riverboat Way Conway, SC 29526
- Type:
- Single Family-Detached
- Sq.Ft.:
- 2,583
- Status:
- Active
- Beds:
- 5
- Lot size:
- 0.18 Acres
- Year built:
- 2024
- Baths:
- 4.00
- MLS#:
- 2405561
- Subdivision:
- Kingston Bay
ADDITIONAL INFORMATION
Welcome to our newest community; Kingston Bay! Located in Conway and is minutes from the heart of downtown! Residents will enjoy easy access to local shopping, dining, and entertainment. Conway is a charming historic town with oak tree-lined streets, historic homes, unique shops, remarkable restaurants, and a flourishing art community. The Wren is a masterfully designed two-story floorplan with ample living space. Featuring an open concept first floor with a large island overlooking the dining area and family room, stainless Whirlpool appliances, and granite countertops. The primary bedroom suite and laundry room are conveniently located on the first floor, as well. The second floor opens to a versatile loft space, three spacious secondary bedrooms, two full bathrooms, plenty of closets for storage, and a huge bonus room over the garage! It gets better- this is America's Smart Home! Control the thermostat, front door light and lock, and video doorbell from your smartphone or with voice commands to Alexa. *Photos are of a similar Wren home. (Home and community information, including pricing, included features, terms, availability and amenities, are subject to change prior to sale at any time without notice or obligation. Square footages are approximate. Pictures, photographs, colors, features, and sizes are for illustration purposes only and will vary from the homes as built. Equal housing opportunity builder.)
$279,900
557 Honeyhill Loop Conway, SC 29526
- Type:
- Single Family-Detached
- Sq.Ft.:
- 1,622
- Status:
- Active
- Beds:
- 3
- Lot size:
- 0.26 Acres
- Year built:
- 2024
- Baths:
- 2.00
- MLS#:
- 2405043
- Subdivision:
- Grissett Landing
ADDITIONAL INFORMATION
[] The Talbot II B2 is an open ranch plan with three bedrooms and 2 baths, this home has lots of nice upgrades including; a kitchen tile backsplash; Luxury vinyl in the foyer, hallway, kitchen, great room, owners suite, full baths and laundry; tile shower in the owners bath; tile tub splash; comfort height toilets; upgraded lighting package; upgraded plumbing fixtures throughout; soft close doors and drawers; upgraded shaker cabinets; and quartz countertops and a covered rear porch! Lots of standard features like irrigation and sodded yards, recessed lighting, raised bathroom vanities and so much more are included! Pricing, features, terms & availability are subject to change without notice or obligation. Photos are for illustrative purposes only and may be of similar house built elsewhere.
- Type:
- Single Family-Detached
- Sq.Ft.:
- 1,618
- Status:
- Active
- Beds:
- 3
- Lot size:
- 0.23 Acres
- Year built:
- 2024
- Baths:
- 2.00
- MLS#:
- 2404884
- Subdivision:
- Auberon Woods
ADDITIONAL INFORMATION
Welcome to our newest community located off Highway 90 with easy access to numerous restaurants, shopping centers, attractions, golf courses, and beaches. The Aria plan is a spacious, one level home perfect for any stage of life. The open concept kitchen, living, and dining area with access to the covered rear porch from the dining room is ideal for entertaining and grilling! Features include granite countertops, a fabulous pantry, and large island with breakfast bar. The private master suite offers a large walk-in closet, dual vanity, and 5' shower. 2 inch faux wood blinds on all standard windows. Don't miss the opportunity to tour this beautiful home. This is America's Smart Home! Each of our homes comes with an industry leading smart home technology package that will allow you to control the thermostat, front door light and lock, and video doorbell from your smartphone or with voice commands to Alexa. *Photos are of a similar Aria home. (Home and community information, including pricing, included features, terms, availability and amenities, are subject to change prior to sale at any time without notice or obligation. Square footages are approximate. Pictures, photographs, colors, features, and sizes are for illustration purposes only and will vary from the homes as built. Equal housing opportunity builder.)
$308,500
1215 Wehler Ct. Conway, SC 29526
- Type:
- Single Family-Detached
- Sq.Ft.:
- 1,577
- Status:
- Active
- Beds:
- 3
- Lot size:
- 0.19 Acres
- Year built:
- 2024
- Baths:
- 2.00
- MLS#:
- 2404627
- Subdivision:
- Red Hill Commons
ADDITIONAL INFORMATION
This true ranch style home with open and spacious living room, kitchen and bar will capture your heart. Shaker style cabinets with crown molding and granite countertops in kitchen, incredible amount of counterspace and cabinets space will make any meal preparation easy and enjoyable. The house includes laminate flooring in living room, foyer, hall. Covered front and rear porches give you various options of outdoor activities. Front of the house will have stone accents for custom look. Home also includes TAEXX pest control tubing and lawn irrigation! *All measurements are approximate. Buyers are responsible for verification.
$316,900
TBD5 Privetts Rd. Conway, SC 29526
- Type:
- Single Family-Detached
- Sq.Ft.:
- 1,682
- Status:
- Active
- Beds:
- 4
- Lot size:
- 0.54 Acres
- Year built:
- 2024
- Baths:
- 2.00
- MLS#:
- 2404279
- Subdivision:
- Not within a Subdivision
ADDITIONAL INFORMATION
Large 1/2 acre + size lots with no HOA or Deed Restrictions. New Homes, Builder WILL Customize. The Virginia 4 BR Plan features a relaxing front porch, covered rear porch, and patio. Open floor plan, vaulted ceiling in living room. Large kitchen has solid wood cabinets with crown molding, walk in pantry, stainless steel appliances (microwave, smooth top stove, dishwasher). Formal Dining area, and a breakfast nook. Split bedrooms-Main bedroom suite has vaulted ceiling with ceiling fan, large walk-in closet. Main Bathroom has double sinks in raised vanity height, 5' walk in shower, linen closet. Guest bedrooms and bath on the opposite side of the house. Waterproof, wood-look luxury vinyl plank flooring throughout with carpet in the bedrooms. Spacious finished/painted 2 car garage with automatic door opener, pull downstairs to attic storage above. Convenient location, with easy access to HWY 22. Photos are for illustrative purposes only and may be of similar home built elsewhere, may show upgrades. Square footage is approximate and not guaranteed. Buyer is responsible for verification.
 |
| Provided courtesy of the Coastal Carolinas MLS. Copyright 2024 of the Coastal Carolinas MLS. All rights reserved. Information is provided exclusively for consumers' personal, non-commercial use, and may not be used for any purpose other than to identify prospective properties consumers may be interested in purchasing, and that the data is deemed reliable but is not guaranteed accurate by the Coastal Carolinas MLS. |
Conway Real Estate
The median home value in Conway, SC is $265,900. This is lower than the county median home value of $311,200. The national median home value is $338,100. The average price of homes sold in Conway, SC is $265,900. Approximately 53.71% of Conway homes are owned, compared to 31.76% rented, while 14.53% are vacant. Conway real estate listings include condos, townhomes, and single family homes for sale. Commercial properties are also available. If you see a property you’re interested in, contact a Conway real estate agent to arrange a tour today!
Conway, South Carolina 29526 has a population of 22,001. Conway 29526 is more family-centric than the surrounding county with 22.46% of the households containing married families with children. The county average for households married with children is 20.08%.
The median household income in Conway, South Carolina 29526 is $44,976. The median household income for the surrounding county is $54,688 compared to the national median of $69,021. The median age of people living in Conway 29526 is 35.6 years.
Conway Weather
The average high temperature in July is 89.4 degrees, with an average low temperature in January of 34.4 degrees. The average rainfall is approximately 51.6 inches per year, with 0.9 inches of snow per year.
