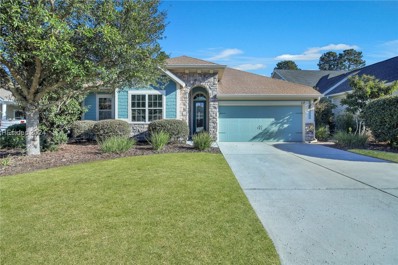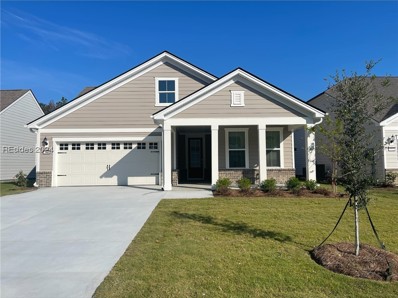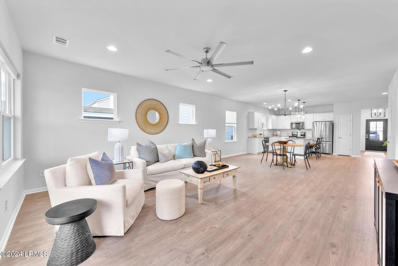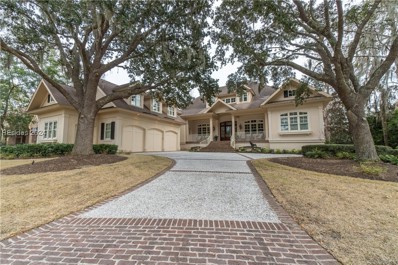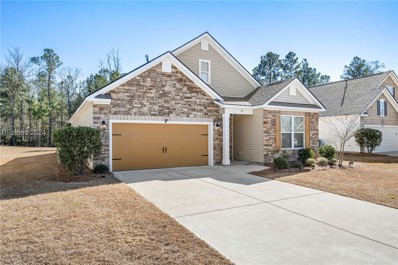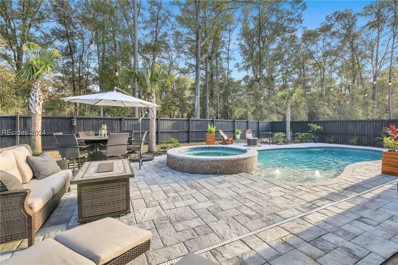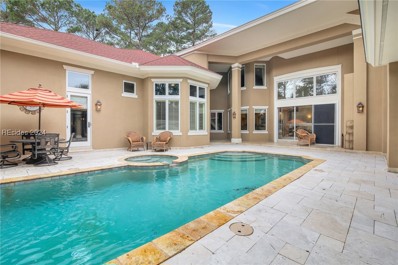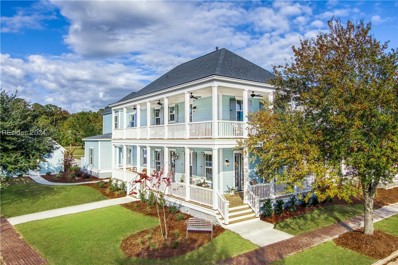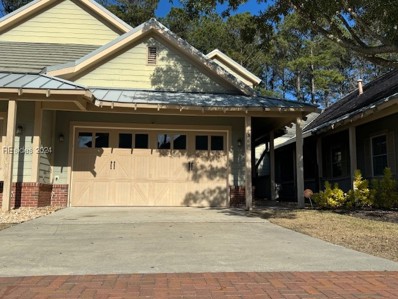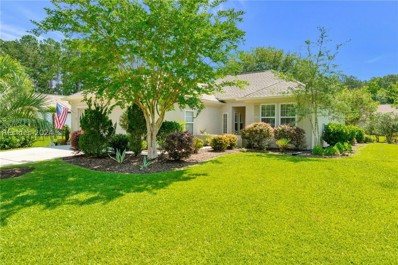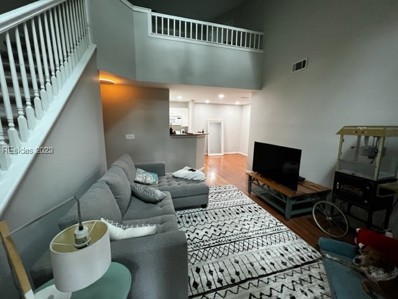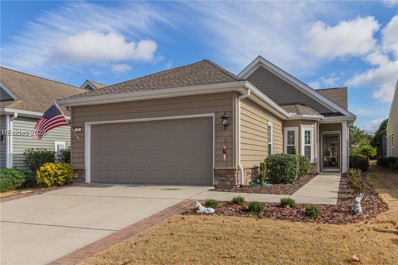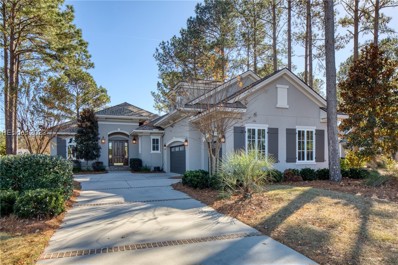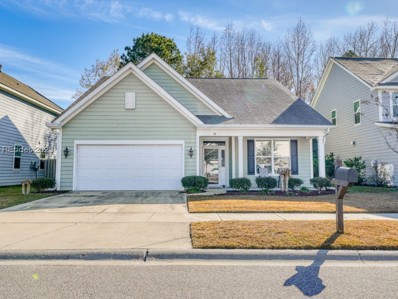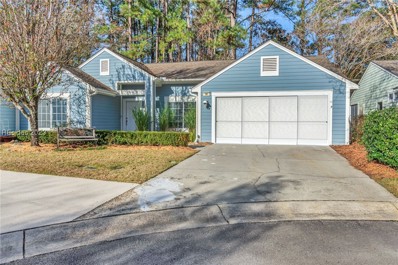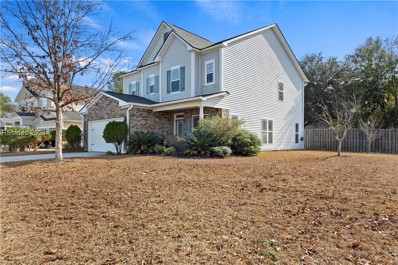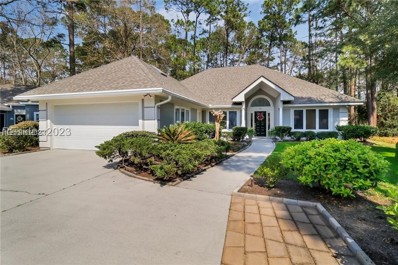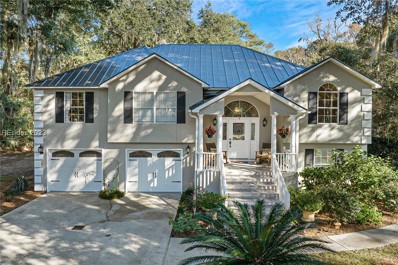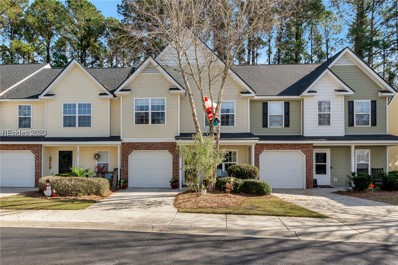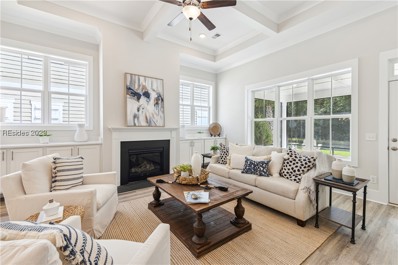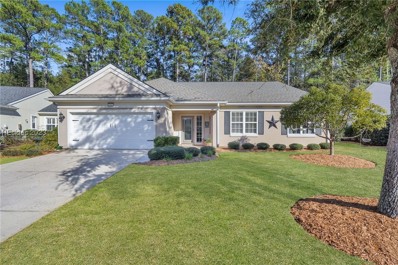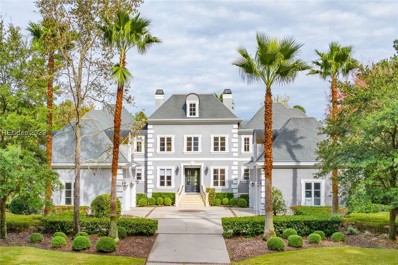Bluffton SC Homes for Sale
- Type:
- Single Family
- Sq.Ft.:
- 1,651
- Status:
- Active
- Beds:
- 3
- Year built:
- 2012
- Baths:
- 2.00
- MLS#:
- 441521
- Subdivision:
- HAMPTON LAKE
ADDITIONAL INFORMATION
Beautifully updated home on the lake with a large lanai and lovely water views! Great room has a stunning fireplace & large windows. Newly updated kitchen w/ quartz counters, SS appliances including a Bosch refrigerator, 5 person island, tile backsplash w/ under cabinet lighting & lots of cabinets, barn door pantry. Primary BR has a tray ceiling w/ ceiling fan. The new, updated Primary BA offers a double sink vanity, separate shower, soaking tub, & large walk in closet. Office can easily be converted to a 3rd bedrm. Lanai has ceiling fan, outdoor kitchen w/ grill, pizza oven, & storage cabinets. Zen garden, firepit, & peaceful sitting areas!
- Type:
- Single Family
- Sq.Ft.:
- 1,987
- Status:
- Active
- Beds:
- 2
- Year built:
- 2023
- Baths:
- 3.00
- MLS#:
- 441490
ADDITIONAL INFORMATION
Limited opportunity to own new construction without the wait! This gorgeous Prestige model is fully loaded with all the most desirable upgrades you’re looking for. This never-lived-in home is perfectly situated on a quiet cul-de-sac near shopping and restaurants just outside the residents-only gate. This light-filled and open floor plan has double sliding glass doors leading to an extended screened lanai and an additional rear patio. Enjoy the luxury of a lavish primary bath with spacious shower and double vanities, a designated laundry room, and accommodating 4' garage extension. All within short distance to the new amenities center!
- Type:
- Single Family
- Sq.Ft.:
- 1,913
- Status:
- Active
- Beds:
- 3
- Lot size:
- 0.14 Acres
- Year built:
- 2022
- Baths:
- 2.00
- MLS#:
- 183639
ADDITIONAL INFORMATION
PUBLIC OPEN HOUSE WED 2/5 12-2:00p.m. Welcome to the nicest Compton Model in Malind Bluff w/ beautiful lagoon views from the screened porch. The New upgraded renovation of this 3 Bed +Office/2 ba. is ready for you to move in. Some highlights: Custom Lighting, New Whirlpool Fridge, GE Full Capacity W&D, Natural Gas Stove, Custom Closet in Primary & Pantry, New Custom Front Door, Custom Window Treatments, Custom Trim and much more. Located along the COLLETON RIVER, you can enjoy all the benefits of a waterfront community w/o the high price tag and low HOA fees. Centrally located between Hilton Head, Beaufort & Savannah. This one is a must see!
$2,200,000
43 Lexington Drive Bluffton, SC 29910
- Type:
- Single Family
- Sq.Ft.:
- 8,290
- Status:
- Active
- Beds:
- 4
- Year built:
- 2001
- Baths:
- 6.00
- MLS#:
- 441219
ADDITIONAL INFORMATION
Spectacular, one-of-a kind, 8000 SQFT Belfair home w/gorgeous golf views across glistening lagoon to 4 & 10 East. 4 bedroom 4 full 2.5 bath, 2 offices taking advantage of easterly sunrise view, cool shade of outside entertaining lanai fireplace, hot tub/sPa, built-in grill, plenty of seating room for friends, family. Home movie theatre, work out room, spacious rec room upstairs w/ wet bar and wine and beverage refrigerators. Crafted for watching the big game with 3 TV's. Rare 3 car garage, plus cart garage, and huge area for woodworking/ workspace. Unsurpassed quality, every possible comfort included in this magnificent home.
- Type:
- Single Family
- Sq.Ft.:
- 1,808
- Status:
- Active
- Beds:
- 2
- Year built:
- 2018
- Baths:
- 2.00
- MLS#:
- 441250
ADDITIONAL INFORMATION
Enjoy 1-story living in The Reserve neighborhood of Cypress Ridge. Entertain guests in the spacious eat-in kitchen with mocha cabinets, granite tops, stainless steel appliances, gas range, and walk-in pantry. LVP floors adorn the main living area. Unwind in the spacious owner’s suite with 2 large walk-in closets, huge shower, and 2-sink vanity! A large guest bedroom, guest bathroom, and spacious den complete the flowing layout. Relax in the large, screened porch or on the oversized patio with wooded views. Amenities include 2 pools, fitness center, clubhouse, lighted tennis/basketball courts, indoor pickleball court, walking trails, and more!
$1,999,999
841 Old Moreland Road Bluffton, SC 29910
- Type:
- Single Family
- Sq.Ft.:
- 1,980
- Status:
- Active
- Beds:
- 2
- Year built:
- 2017
- Baths:
- 3.00
- MLS#:
- 441350
- Subdivision:
- PALMETTO BLUFF
ADDITIONAL INFORMATION
Short Term Rental eligible. Great location in Moreland - close to all Moreland amenities & restaurants plus treehouse, walking trail, & dock. Architect Pearce Scott & built by Richard Best. Primary on the main with living room/kitchen an open floor plan. Both the Front porch and side Screened Porch overlook Tidal Marsh/River. Walking Trail meanders along the river to the Moreland treehouse and dock, a garden of souls, & the Tidal Marsh/River. Private back Deck for relaxing or grilling. Beautifully designed and detailed with reclaimed wood floors. A great turn-key opportunity. Must see!
- Type:
- Single Family
- Sq.Ft.:
- 3,107
- Status:
- Active
- Beds:
- 5
- Year built:
- 2021
- Baths:
- 4.00
- MLS#:
- 441234
ADDITIONAL INFORMATION
Welcome to your backyard oasis! This stunning Continental model home in The Landings is a 5bd, 4bth haven designed for relaxation & entertainment. Step into an open concept space w luxurious upgrades including hardwood floors, quartz countertops, and SS KitchenAid appliances. The great room leads to a screened patio, unveiling a palm tree-lined paradise featuring a fully privacy fenced backyard, flagstone decking surrounding a heated pool, hot tub, & firepit area under café lights. The downstairs bedroom offers privacy for guests, while upstairs boasts an oversized primary w sitting room, plus 3 add. bedms & a loft. Your dream home awaits!
$1,499,995
4 Canterbury Lane Bluffton, SC 29910
- Type:
- Single Family
- Sq.Ft.:
- 4,908
- Status:
- Active
- Beds:
- 4
- Year built:
- 2006
- Baths:
- 5.00
- MLS#:
- 441026
- Subdivision:
- HAMPTON HALL
ADDITIONAL INFORMATION
Experience luxurious and elegant living in this Mediterranean-style custom home with separate Casita building featuring the 4th bedroom & bath. Opens to private heated pool & spa with outdoor kitchen all in an entertaining courtyard. The main house features a gourmet chef’s kitchen, high-end stainless appliances, and granite countertops. Enchanting 1st floor primary suite with large closets and lavish en suite. Private back yard with large screened porch. Filled w/ many upgrades; 2023 roof, crown molding, tray ceilings, hardwood floors, steam shower, bonus room, fresh exterior paint, 2021 HVAC, whole home audio, landscape lighting, and more!
$1,050,000
201 Great Heron Court Bluffton, SC 29909
- Type:
- Single Family
- Sq.Ft.:
- 2,901
- Status:
- Active
- Beds:
- 4
- Year built:
- 2021
- Baths:
- 4.00
- MLS#:
- 441231
- Subdivision:
- OLDFIELD
ADDITIONAL INFORMATION
Beautiful corner lot with view of Goose Lake from double wrap porches. All stainless steel appliances with double ovens and gas cooktop. Mud room helps with shoes, dirt, toys, etc. Loft can be used for family room, or office area. 1st floor owners suite with his and her closets. Primary bath has his and her vanities. Oldfield has unbelievable amenities, tennis, golf, River club, equestrian center, restaurant...sports center, basketball, indoor and outdoor pool!!! House has never been lived in...was used as a Sales model!
$410,000
36 Augustine Road Bluffton, SC 29910
- Type:
- Townhouse
- Sq.Ft.:
- 1,682
- Status:
- Active
- Beds:
- 3
- Year built:
- 2007
- Baths:
- 3.00
- MLS#:
- 441068
ADDITIONAL INFORMATION
Looking for a move in ready home? Check out this 3 bedroom, 2.5 bathroom townhome in Seagrass Station. Many wonderful features like an attached 2 car garage, HVAC 3 years young, screened in patio and deck. Kitchen is modern with upgraded lighting, granite counters and stainless steel appliances. Smooth ceilings with crown molding. The location is convenient to shopping and schools. Easy drive to Hilton Head Island and Savannah. VA Loan may be assumed by a qualified Buyer.
- Type:
- Single Family
- Sq.Ft.:
- 2,800
- Status:
- Active
- Beds:
- 4
- Year built:
- 2005
- Baths:
- 4.00
- MLS#:
- 441053
- Subdivision:
- GRANDE OAKS
ADDITIONAL INFORMATION
BRAND NEW HVAC UNIT INSTALLED 6/17/24! Custom built 4BR/3.5BA + huge in-law suite w/full bath. Dual entry driveway. ALL NEW CARPETING. Travertine tile entire 1st level. Gourmet dream kitchen w/large granite island perfect for entertaining. VERY LOW POA fees w/minimal restrictions. Mammoth marble & stone wood burning fireplace. Oversized garage w/12'ceiling & workshop plus a custom built shed in the HUGE PRIVATE fenced in backyard. $14,500 roof credit at closing w/acceptable offer let's you choose your own color/style roof. Short drive to Old Town & beaches of HHI-30 min to SAV Intl. Come see why homes in Grande Oaks rarely come on the market!
$350,000
18 Sundance Lane Bluffton, SC 29909
- Type:
- Single Family
- Sq.Ft.:
- 1,135
- Status:
- Active
- Beds:
- 2
- Year built:
- 2001
- Baths:
- 2.00
- MLS#:
- 440922
- Subdivision:
- STRATFORD VILLAGE
ADDITIONAL INFORMATION
Bigger on the inside than its square footage belies, this 2BR/2B Jamestown/Savannah is located on a large corner lot w/ bonus “eyebrow” wooded view in front. Enjoy all the outdoor space from the cute front patio w/ pony walls or from the enclosed back porch flanked by 2 patios – one for grillin’ & one for chillin’! Kitchen w/ pantry, breakfast nook, and bar counter opens to dining area & living room. Spacious owner’s suite. Smooth ceilings. 2023 Dishwasher, LVP & Carpet. 2022 Roof, Garage Screen, Leaf Guards. 2021 Refrigerator, Microwave, Washer & Dryer, Hot Water Heater. 2018 HVAC. Clean Stucco Report. Some furniture available separately.
- Type:
- Condo
- Sq.Ft.:
- 883
- Status:
- Active
- Beds:
- 1
- Year built:
- 2000
- Baths:
- 1.00
- MLS#:
- 440716
- Subdivision:
- THE ESTATE AT WESTBURY
ADDITIONAL INFORMATION
Rarely available 1 BR LOFT unit. (It is almost a 2 bedroom). Cozy fireplace and wonderful HIGH soaring ceilings this space is dramatic. Light and bright.
$470,000
32 Honesty Lane Bluffton, SC 29909
- Type:
- Single Family
- Sq.Ft.:
- 1,734
- Status:
- Active
- Beds:
- 2
- Year built:
- 2008
- Baths:
- 2.00
- MLS#:
- 440820
ADDITIONAL INFORMATION
This customized 2BD/2BA/Den Gray Mist model is a MUST SEE! The stucco has been replaced w/ insulated vinyl siding & decorative stone (2019), all windows were replaced with high impact windows (2019), new HVAC w/electronic air purifier (2022), new roof (2020) & new hot water heater (2022). Enjoy the fabulous outdoor living space in the custom 16x14 four seasons room w/tile flooring & split unit PLUS a back patio w/pavers overlooking a beautiful lagoon. The kitchen includes refreshed cabinets, ss appliances, granite countertops & gas range.
$1,250,000
39 Hampton Hall Boulevard Bluffton, SC 29910
- Type:
- Single Family
- Sq.Ft.:
- 3,001
- Status:
- Active
- Beds:
- 4
- Year built:
- 2012
- Baths:
- 5.00
- MLS#:
- 440736
- Subdivision:
- HAMPTON HALL
ADDITIONAL INFORMATION
Model perfect in Hampton Hall! Custom built by H2 Builders, this right size 3,000 sq/ft home has zero wasted space & checks all the boxes! 3 BR's, 3 full BA's, 2 half BA’s, a gorgeous great room w/coffered ceiling, everyday use dining room, home office, separate laundry room, bonus room (4th BR), & a fabulous kitchen w/ high-end amenities. 2 walk-in attics, spray foam, huge paver patio, 3 car garage, gas fireplace, 2022 HVAC, 2023 roof, covered screened porch w/ built in grill, private well for irrigation, highly desired SE exposure. Amazing golf & water views of the communities signature hole, the Par 4, 13th....A perfect 10!
$550,000
88 Shell Hall Way Bluffton, SC 29910
- Type:
- Single Family
- Sq.Ft.:
- 2,590
- Status:
- Active
- Beds:
- 3
- Year built:
- 2015
- Baths:
- 3.00
- MLS#:
- 440695
ADDITIONAL INFORMATION
Located in the heart of Bluffton, this spacious 3 bed 2.5 bath home offers an inviting floor plan with a large open kitchen connecting the living spaces on the first floor. Enjoy privacy and a wooded view. The oversized first floor primary suite is convenient to the main house, boasting double sinks, walk-in tiled shower, and a soaking tub. Second floor bedrooms offer good separation from the primary bedroom. Shell Hall's family friendly community amenities, and the proximity to local conveniences makes this property stand out! Enjoy the comfort and style of Hardwood floors, Tile, and an attached 2-car garage.
$345,000
38 Padgett Drive Bluffton, SC 29909
- Type:
- Townhouse
- Sq.Ft.:
- 1,690
- Status:
- Active
- Beds:
- 2
- Year built:
- 1995
- Baths:
- 2.00
- MLS#:
- 440772
- Subdivision:
- SUN CITY
ADDITIONAL INFORMATION
NO POLYBUTYLENE in this nearly a stand-alone Clayton villa! The pipes have been replaced! Newly renovated kitchen with stainless steel appliances, white cabinets, granite counters and a dining area to host your social gatherings. The primary suite features an updated private bath and walk-in closet while your guests enjoy privacy on the opposite side. The 2-car garage is complete with attic stairs leading to extra storage space and the outdoor space provides an extended yard. This home is conveniently located to Sun City Hilton Head’s social and recreational activities, a grocery store and pharmacy. Live the Dream in sunny SC! LSCREA
- Type:
- Single Family
- Sq.Ft.:
- 2,432
- Status:
- Active
- Beds:
- 3
- Year built:
- 2007
- Baths:
- 3.00
- MLS#:
- 440331
- Subdivision:
- PALMETTO POINTE
ADDITIONAL INFORMATION
UP TO $10k SELLER CONCESSION FOR BUYER BUY DOWN. Explore the allure of 47 Sago Palm! This cozy corner-lot home blends comfort and versatility. The spacious kitchen equipped with newer SS appliances. The large, fenced backyard creates an ideal setting for relaxation & entertaining guests. Recent upgrades throughout! Upstairs, 3 BR, 2 BA, & flexible loft space await. The owner’s suite boasts a large walk-in closet & spa-like amenities. Convert the loft into a 4th bedroom, home office, or play/exercise room. Low HOA fees! Easy access to Savannah, Bluffton, Hilton Head, & Beaufort. Schedule your showing and embrace the lifestyle of 47 Sago Palm!
$595,000
184 Sumter Sq Bluffton, SC 29910
- Type:
- Single Family
- Sq.Ft.:
- 2,439
- Status:
- Active
- Beds:
- 4
- Year built:
- 1997
- Baths:
- 3.00
- MLS#:
- 440229
- Subdivision:
- SS/SUMTER
ADDITIONAL INFORMATION
A Super Value and Affordable Home on a Golf Course Lot in Rose Hill Plantation for the entire family to enjoy all year round! A wonderful four bedroom three full bath home with great floor plan options. Open, light and bright home with primary bedroom on the first floor. Potential for multiple master bedrooms. Smooth ceilings, fireplace, several skylights. Option for two offices, den or four bedrooms plus a large bonus room over the garage. 2,439 sq ft of convenient living space for the entire family to use and enjoy all year round. New roof in 2018, New HVAC in 2018. Ask your agent for a Rose Hill Information Packet Packet.
$895,000
9 Fisherman Lane Bluffton, SC 29910
- Type:
- Single Family
- Sq.Ft.:
- 2,568
- Status:
- Active
- Beds:
- 4
- Year built:
- 1997
- Baths:
- 3.00
- MLS#:
- 440013
- Subdivision:
- EST OF C W HARPER S/D
ADDITIONAL INFORMATION
Located between Alljoy Landing and Old Town Bluffton. 4 Bedrooms and 3 baths. Upper level flat has 3 bedroom and 2 full baths and a Full guest suite with kitchenette on the first floor. An oversized 2-car garage which has a heated and cooled workshop. The main living area features a great room with wood floors, cathedral ceilings, and a second-floor deck. Metal roof ( 2020).Enjoy "Bluffton State of Mind" Access to a 20-foot boat slip on the May River, ( Membership application required) Quite cul-de-sac just 3 homes from the river.
$334,000
325 South Street Bluffton, SC 29910
- Type:
- Townhouse
- Sq.Ft.:
- 1,533
- Status:
- Active
- Beds:
- 3
- Year built:
- 2005
- Baths:
- 3.00
- MLS#:
- 440698
ADDITIONAL INFORMATION
Easy lock & leave 3/2.5 townhome in The Townes at Buckwalter. Exceptional architectural features that are sure to impress. Wonderful combo dining area & den with/ gorgeous wood floors. The FR has 2 story ceiling for added drama & fpl. The KT is laid out perfectly & has access to the screened porch, which backs up to a natural area. Upstairs is the primary BR, 2 guest rooms & laundry room. The garage is much sought after for storage & parking. View the picturesque lagoon while sitting on your front porch. The community pool and The Townes is centrally located to all of the conveniences of Bluffton.
- Type:
- Single Family
- Sq.Ft.:
- 2,817
- Status:
- Active
- Beds:
- 4
- Year built:
- 2023
- Baths:
- 4.00
- MLS#:
- 440561
- Subdivision:
- HAMPTON LAKE
ADDITIONAL INFORMATION
One of only a handful of brand new construction LAKEFRONT homes available in Hampton Lake. Huge Kitchen, Living, Dining space with 12' ceilings and SO much natural light! Owner's suite and additional bedroom on main level. Upstairs are 2 additional en-suite bedrooms. Steps away from the private screened porch is your own bulkhead, allowing you to dock your boat year round directly behind your home. You get the combination of a lake view, with the private forest preserve behind. Green space/park out the front door - all while being a short walk to the main amenity center of Hampton Lake
- Type:
- Single Family
- Sq.Ft.:
- 2,456
- Status:
- Active
- Beds:
- 3
- Year built:
- 2003
- Baths:
- 2.00
- MLS#:
- 440528
- Subdivision:
- WILLOW BROOK
ADDITIONAL INFORMATION
Enjoy the Sun City life in this desirable location on a quiet cul-de-sac street. Popular Wisteria model with 3 bedrooms, two baths, and office/den room offers a comfortable and versatile living space. The spacious office/den provides flexibility and options for additional guests to stay or a separate living area. Kitchen features a gas range, stainless steel appliances, and an island providing added storage and space for entertaining. Take in the private wooded views from the enclosed lanai, a perfect place to unwind and relax with neighbors and friends. New roof in 2023 and Clean Stucco Report.
$4,975,000
18 Nottingham Road Bluffton, SC 29910
- Type:
- Single Family
- Sq.Ft.:
- 6,017
- Status:
- Active
- Beds:
- 4
- Year built:
- 2020
- Baths:
- 5.00
- MLS#:
- 440266
ADDITIONAL INFORMATION
6,000 square feet of contemporary coastal elegance await at 18 Nottingham Road, a Court Atkins designed showstopper built with exquisite craftsmanship. Perfectly positioned on 2+ acres of land in Palmetto Bluff’s Barge Landing neighborhood with windows and French doors offering views of the lake and River Road Preserve at every turn. A striking central great room opens to the kitchen and bar and connects with multiple screened porches for indoor/outdoor integration. Enjoy great privacy and flow thanks to separate galleries leading to the master bedroom and guest suites.
$1,895,000
46 Lancaster Boulevard Bluffton, SC 29909
- Type:
- Single Family
- Sq.Ft.:
- 5,229
- Status:
- Active
- Beds:
- 5
- Year built:
- 2011
- Baths:
- 8.00
- MLS#:
- 440327
- Subdivision:
- BERKELEY HALL I & II
ADDITIONAL INFORMATION
Welcome to Berkeley Hall’s remarkable estate, a golfer’s paradise that blends classic style with a lowcountry flare. Enjoy views of the golf course as you step into almost 1,000 square feet of screened in lanai living. This home showcases quality craftmanship throughout, featuring beamed ceilings, grand limestone fireplace, and Brazilian cherry floors. 1st floor features open living space, gourmet kitchen, office, primary suite, and double 2 car garages with bonus rooms above. Enjoy 2nd floor guest suites, club room with 2nd floor balcony and ¾ kitchen, and a 3rd floor flex space that can be used for gym, studio, or storage. Room for pool!
Andrea Conner, License 102111, Xome Inc., License 19633, [email protected], 844-400-9663, 750 State Highway 121 Bypass, Suite 100, Lewisville, TX 75067

We do not attempt to independently verify the currency, completeness, accuracy or authenticity of the data contained herein. All area measurements and calculations are approximate and should be independently verified. Data may be subject to transcription and transmission errors. Accordingly, the data is provided on an “as is” “as available” basis only and may not reflect all real estate activity in the market”. © 2024 REsides, Inc. All rights reserved. Certain information contained herein is derived from information, which is the licensed property of, and copyrighted by, REsides, Inc.

Listing information is provided by Lowcountry Regional MLS. This information is deemed reliable but is not guaranteed. Copyright 2024 Lowcountry Regional MLS. All rights reserved.
Bluffton Real Estate
The median home value in Bluffton, SC is $565,000. This is higher than the county median home value of $482,000. The national median home value is $338,100. The average price of homes sold in Bluffton, SC is $565,000. Approximately 74.29% of Bluffton homes are owned, compared to 16.97% rented, while 8.75% are vacant. Bluffton real estate listings include condos, townhomes, and single family homes for sale. Commercial properties are also available. If you see a property you’re interested in, contact a Bluffton real estate agent to arrange a tour today!
Bluffton, South Carolina has a population of 27,596. Bluffton is more family-centric than the surrounding county with 33.38% of the households containing married families with children. The county average for households married with children is 21.25%.
The median household income in Bluffton, South Carolina is $89,245. The median household income for the surrounding county is $74,199 compared to the national median of $69,021. The median age of people living in Bluffton is 38.9 years.
Bluffton Weather
The average high temperature in July is 90.9 degrees, with an average low temperature in January of 39.2 degrees. The average rainfall is approximately 48.1 inches per year, with 0.1 inches of snow per year.
