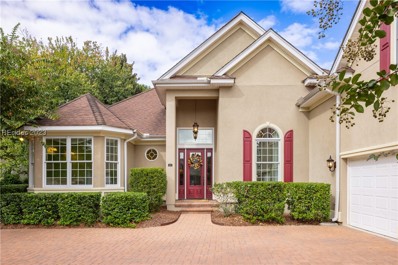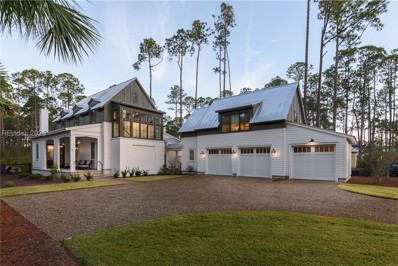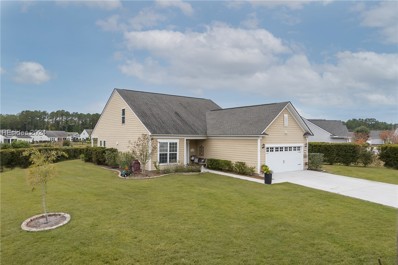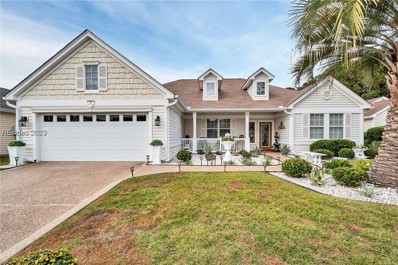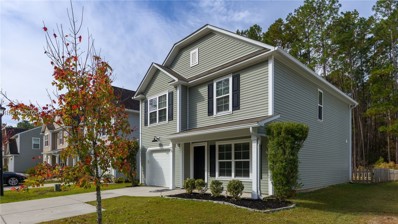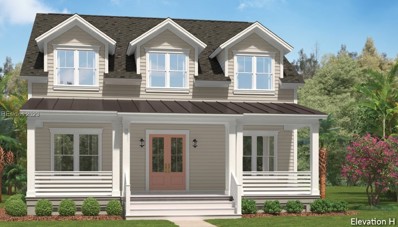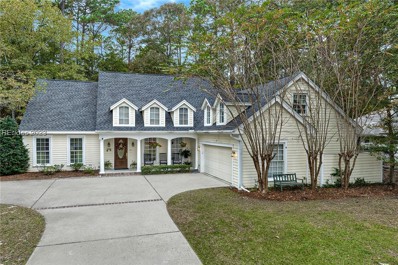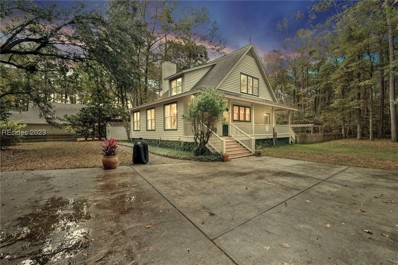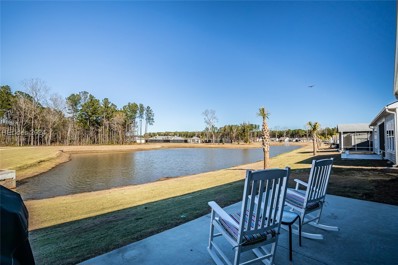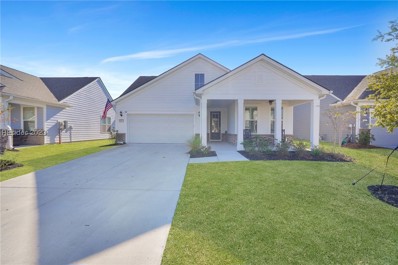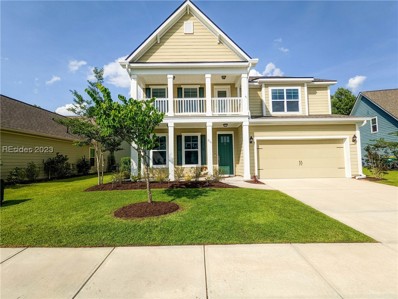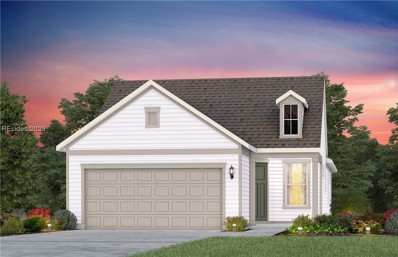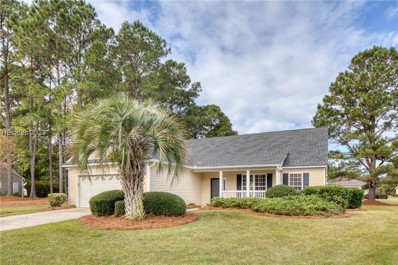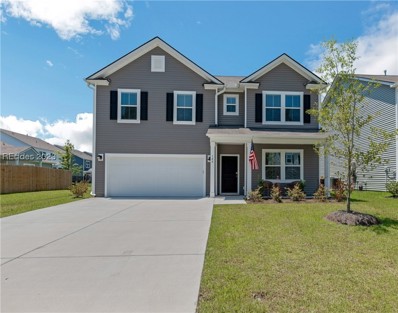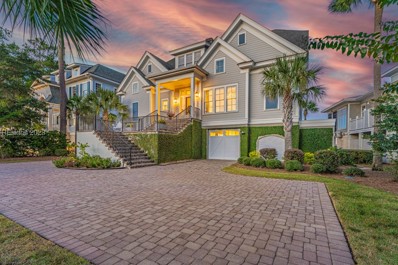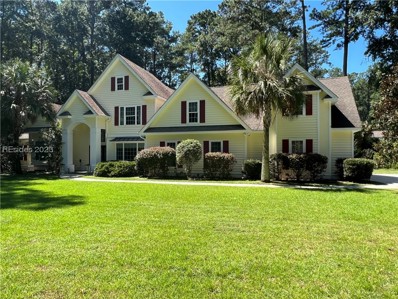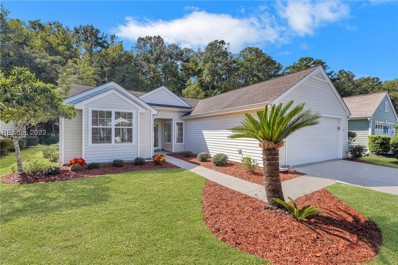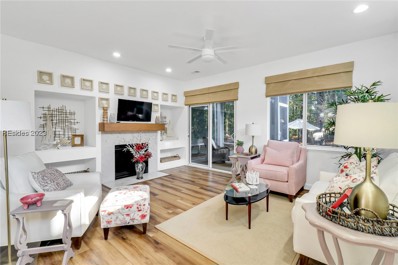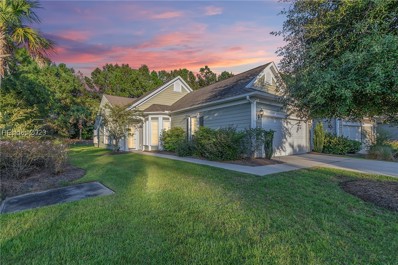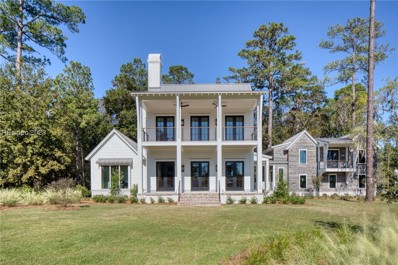Bluffton SC Homes for Sale
- Type:
- Single Family
- Sq.Ft.:
- 2,694
- Status:
- Active
- Beds:
- 4
- Year built:
- 2006
- Baths:
- 3.00
- MLS#:
- 440142
- Subdivision:
- PINE RIDGE
ADDITIONAL INFORMATION
Enjoy your own private pool in this grand 4-bedroom home, the largest model in Pine Ridge! You'll enjoy the large living and dining rooms, eat-in kitchen, AND office all on the first floor. 4 bedrooms upstairs with a large primary and ensuite! With several closets throughout, this home has an abundance of storage! The yard is ideal for entertaining and family fun with a private, in-ground pool and slide, green house, and storage shed. Don't miss out on this one-of-a-kind home, and come see it today!
- Type:
- Single Family
- Sq.Ft.:
- 2,043
- Status:
- Active
- Beds:
- 3
- Year built:
- 2007
- Baths:
- 3.00
- MLS#:
- 439907
ADDITIONAL INFORMATION
Experience the best comfortable living in this rare, 3 bedroom, 3 bathroom, fully-furnished turn-key golf cottage in Hampton Hall. Short-term rentals are allowed in this home, making it perfect for a second home or rental revenue opportunity. Features include a new HVAC system, light and bright throughout, beamed ceilings, a cozy fireplace, stainless steel appliances, and a screened-in back porch with a new patio and grill. Walk to all of the community's amenities, including a beautiful golf course, fitness center, community pool, indoor pool and spa, tennis, pickleball, and more! Low-maintenance living and Move-in ready
- Type:
- Single Family
- Sq.Ft.:
- 3,455
- Status:
- Active
- Beds:
- 4
- Year built:
- 2005
- Baths:
- 5.00
- MLS#:
- 440273
- Subdivision:
- HAMPTON HALL
ADDITIONAL INFORMATION
Step into 102 Hampton Hall Blvd, a meticulously maintained one-owner home with beautiful landscaping and a stunning paver driveway. This residence boasts ample entertainment space, including a spacious eat-in kitchen, formal DR w/high ceilings, plus an inviting family room with a cozy gas FP. Plenty of room for guests w/ 3 bedrooms on the 1st floor, nice bedroom separation; all with ensuite baths plus a 4th bedroom/bath on the 2nd floor. Enjoy the lovely private yard from the screened porch, or the terraced paver patio. Situated in Hampton Hall, a gated community w/outstanding amenities such as golf, tennis, pickleball, fitness & much more!
$2,995,000
9 Flicker Street Bluffton, SC 29910
- Type:
- Single Family
- Sq.Ft.:
- 3,826
- Status:
- Active
- Beds:
- 4
- Year built:
- 2023
- Baths:
- 4.00
- MLS#:
- 439838
ADDITIONAL INFORMATION
Refined and gracious, this eye-catching 4-bedroom, 3.5 bath Moreland Forest home is situated on a corner site w/ easy access to the community trail system. A preserved forest behind the home adds privacy & feels like an extension of the nearly half-acre property. Built in 2023 by Paparone & Rollins Custom Homes, this 3,826-square-foot home features an outdoor living room, an upstairs loft, & large floor-to-ceiling windows. Its central location enjoys enviable proximity to Moreland Village, the ferry dock for the inland waterway, & the future 9-hole King Collins golf course. A Tier One Golf Membership is available w/ the sale of this property.
$579,000
4 Rosewood Lane Bluffton, SC 29910
- Type:
- Single Family
- Sq.Ft.:
- 2,430
- Status:
- Active
- Beds:
- 3
- Year built:
- 2017
- Baths:
- 3.00
- MLS#:
- 439941
- Subdivision:
- BAYNARD PARK
ADDITIONAL INFORMATION
Motivated Seller! Newer 3 bed / 3 bath home built in 2017 with 2,430 sq ft, including two separate flex rooms and two living rooms. Baynard Park has a manned gate and a walking path to River Ridge school. The home features a secondary living area at the top of the stairs as well as a large bedroom, full bath, and flex space. Owners suite is spacious and conveniently located on the first floor. Owners bath features a large walk in shower leading to an oversized closet. This home is located on a large .44 acre corner lot with a lagoon view. This home has an extended 25.8 ft two car garage and a long parking pad that can fit 6 parked cars.
$520,000
9 Graham Court Bluffton, SC 29909
- Type:
- Single Family
- Sq.Ft.:
- 2,167
- Status:
- Active
- Beds:
- 3
- Year built:
- 1998
- Baths:
- 2.00
- MLS#:
- 440218
- Subdivision:
- DUKE OF BFT VILLAGE/PLAT VIII
ADDITIONAL INFORMATION
Light and bright inside and out, this rare Remington is sure to make you smile! From the custom-designed pebble driveway/walkway/front porch (2019) to the enclosed patio w/ extended windows (2020), there are many special touches in this meticulously kept and move-in-ready 3BR home. Beautiful Hickory wood flooring in main living area. Open kitchen with granite countertops, spacious island, large sink and lovely extended cabinetry. Bullnose corners and smooth ceilings throughout. 2021 decorative front door and side window. 2018 Dishwasher, Refrigerator, and Range. 2014 Roof. 2010 HVAC. Easy-care vinyl siding and beautiful landscaping.
- Type:
- Single Family
- Sq.Ft.:
- 1,675
- Status:
- Active
- Beds:
- 4
- Year built:
- 2016
- Baths:
- 3.00
- MLS#:
- 440164
- Subdivision:
- SOUTHERN OAKS
ADDITIONAL INFORMATION
Charming home located in the New Riverside section of Bluffton. Close proximity to schools and the upcoming New Riverside Village offering retail, restaurants and conveniences. Home features an open floor plan, upgraded cabinets and vinyl plank flooring. Spacious and private fenced rear yard backing to woods and situated on a quiet street within the popular community of Southern Oaks.
$1,072,205
9 Skipperling Court Bluffton, SC 29909
- Type:
- Single Family
- Sq.Ft.:
- 3,501
- Status:
- Active
- Beds:
- 5
- Year built:
- 2023
- Baths:
- 5.00
- MLS#:
- 440104
ADDITIONAL INFORMATION
New Tidalview w/ Carriage Hse Grg & amazing upgrades! Now includes Deluxe Design A Collection! Cabinets to ceiling in Kitchen, LVP flooring entire 1st flr, primary suite & 2nd flr Loft. Carriage Hse Grg offers private home office or guest bdrm suite. Great Rm fireplace for cozy nights at home, open gourmet kitchen w/ stainless double ovens & French door fridge for best entertaining. Pocket office for work from home privacy. Oldfield luxury amenities: 6 mi trails, Sports Club, Boating Cntr/Okatie River, Greg Norman golf. Photos shown of similar model, not subject property. Home starting construction w/ late spring/early summer completion.
- Type:
- Single Family
- Sq.Ft.:
- 2,756
- Status:
- Active
- Beds:
- 4
- Year built:
- 1997
- Baths:
- 3.00
- MLS#:
- 440133
- Subdivision:
- L/WHITEOAKS
ADDITIONAL INFORMATION
Beautiful Southern living plan on a private wooded site in Rose Hill. Great floor plan with bedroom separation. Two living areas. High and smooth ceilings. Living room with built-ins and gas fireplace. Large eat-in-kitchen. All bedrooms are quite large. Crown molding upgrades. Large walk-in attic. Bonus room is considered the 4th bedroom. Fenced backyard. Roof - 2 years old. Rose Hill offers three community pools, golf, tennis, pickleball, and deep water access at the brand-new Colleton Point River House.
- Type:
- Single Family
- Sq.Ft.:
- 2,245
- Status:
- Active
- Beds:
- 4
- Year built:
- 1997
- Baths:
- 2.00
- MLS#:
- 439504
- Subdivision:
- PINCKNEY COLONY
ADDITIONAL INFORMATION
Introducing 418 Pinckney Colony Rd; where this picturesque setting is a testament to the timeless allure of Lowcountry living. Featuring 3 bed/2 bath; this home offers .73 ac of a private oasis. A beautiful front porch beckons you to sit & soak in the Southern hospitality this space offers. Upon entry, the classic farmhouse style takes center stage. White cabinets, custom pendant lighting, 5 burner gas cooktop, & high end appl's make this kitchen a chef's haven. In the GR, the fireplace provides ambiance & warmth. Bonus room/4th bed adjacent to the primary has the potential to become an entire 2nd floor suite; creating the perfect retreat.
- Type:
- Single Family
- Sq.Ft.:
- 2,437
- Status:
- Active
- Beds:
- 2
- Year built:
- 2021
- Baths:
- 3.00
- MLS#:
- 440114
ADDITIONAL INFORMATION
Located in the desirable Four Seasons neighborhood, this elegant residence represents refined and laid-back living in a 55-year or older community. With 2 bedrooms, 2.5 bathrooms, and an office that could serve as a third bedroom, this home spans 2,437 square feet, offering a perfect balance of space and comfort. The well-designed interior features a spacious living area, and the screened porch and patio provide ideal spots for outdoor relaxation and grilling, all with a picturesque view of the serene lake. Convenience is assured with a 2-car attached garage for both security and accessibility.
$659,000
197 Daisy Lane Bluffton, SC 29909
- Type:
- Single Family
- Sq.Ft.:
- 1,987
- Status:
- Active
- Beds:
- 2
- Year built:
- 2022
- Baths:
- 3.00
- MLS#:
- 439943
ADDITIONAL INFORMATION
Absolutely beautiful Prestige ranch model that's just a year old! Gorgeous water views. 2 bed, 2-1/2 bath and a separate office. Spacious open floor plan. Wood plantation shutters. Gourmet Kitchen offers island, Quartz counters, pendant lighting, white cabinets, walk-in pantry, SS KitchenAid appliances, glass tile backsplash. Great room with fireplace and ceiling fan. Large primary bedroom with tray ceiling. Primary bath has 2 walk-in closets, gorgeous walk-in shower and 2 sink vanity. 2nd bedroom ensuite with large walk-in closet. Screened in lanai with ceiling fan, and large patio. Why wait to build when this stunning home is ready for you!
- Type:
- Single Family
- Sq.Ft.:
- 3,129
- Status:
- Active
- Beds:
- 4
- Year built:
- 2015
- Baths:
- 3.00
- MLS#:
- 439725
ADDITIONAL INFORMATION
This move-in-ready residence is a dream, adorned w/over $70,000 in upgrades! Celebrate the Bluffton State of Mind in this Impeccable Harbor Oak Model Nestled on a Wooded Preserve Lot in the coveted Estates of Cypress Ridge! Crown Moldings & Hardwood Floors lead to an Open Kitchen & Breakfast area. (Butler's & Walk-In Pantries, Granite Counters) A generous Family Room w/Gas Fireplace by a Screened Lanai Patio. Full Bed & Full Bath on Main Level. Huge 2nd Floor Loft w/Double Closets off Luxurious Owners Suite w/Sitting Room, Tray Ceilings, Custom Closets & En-Suite Bath. Spacious Bedrooms, Upgraded Light Fixtures, New Carpets & Fresh Paint.
- Type:
- Single Family
- Sq.Ft.:
- 1,345
- Status:
- Active
- Beds:
- 2
- Year built:
- 2023
- Baths:
- 2.00
- MLS#:
- 439830
ADDITIONAL INFORMATION
The Contour new home plan is known for its formal entry and stunning kitchen which features a large kitchen island and beautiful granite countertops. The kitchen opens to a large dining and living area, making this home perfect for entertaining. When it’s time to wind down, the spacious Owner's Suite with large walk-in closet offers the maximum in comfort.
- Type:
- Single Family
- Sq.Ft.:
- 1,606
- Status:
- Active
- Beds:
- 3
- Year built:
- 1999
- Baths:
- 2.00
- MLS#:
- 439743
ADDITIONAL INFORMATION
3 BR, 2 BA home in Eagles Pointe! New LVP flooring just installed (no carpet), updated interior paint throughout including painted cabinetry in the kitchen. New LG fridge & updated SS Whirlpool appliances. Split BR, open floorplan w/high ceilings offers a GR w/fireplace, formal & casual dining. Screened porch & patio, meticulous landscaping & privacy surrounding the property. Spacious master BR features two closets, an en-suite BA w/ soaking tub & separate shower. Spacious garage, Marathon water heater, wood shelving in the closets, 2021 roof. Amenities include pool, tennis, pickleball, & optional golf membership.
$480,000
144 Danner Drive Bluffton, SC 29909
- Type:
- Single Family
- Sq.Ft.:
- 2,659
- Status:
- Active
- Beds:
- 4
- Year built:
- 2022
- Baths:
- 3.00
- MLS#:
- 439800
ADDITIONAL INFORMATION
WHY WAIT? This immaculate Hampton Model Smart Home in Malind Bluff Waterfront Community has upgrades galore, is less than a year old & ready for new owners now. Homes sits on premium lagoon lot & offers wide plank flooring on 1st floor, dedicated office, open concept living area plus 1st floor bonus space & screen porch. Designer kitchen features large island, upgraded counters, spacious pantry & SS appliances. Upstairs find an elegant primary suite w/ tray ceiling, WIC & nicely appointed full bath. 3 more generous sized bedrooms & huge loft provide ample space for family & friends. Coming soon waterfront amenities include pool, dock & more!
- Type:
- Single Family
- Sq.Ft.:
- 5,014
- Status:
- Active
- Beds:
- 4
- Year built:
- 2009
- Baths:
- 5.00
- MLS#:
- 439457
- Subdivision:
- BELFAIR
ADDITIONAL INFORMATION
When only the best will do! The ultimate in Lowcountry Living - Marsh & Colleton River Views can be yours with this magnificent 4 BR 4.5 BA Lady Slipper Island Residence! Home has been extensively updated with a state-of-the-art Gourmet Cooks Kitchen, luxury baths, beautiful heart pine floors, luxurious 1st floor primary suite with adjoining laundry, 2nd floor junior primary with two additional large bedrooms w/ ensuite baths, library, screened in porch, workshop, oversized 2 car garage with plenty of space for golf cart and storage. Property boasts magnificent Lowcountry views in addition to world class Tom Fazio Golf & Belfair Amenities.
$1,575,000
329 Good Hope Road Bluffton, SC 29909
- Type:
- Single Family
- Sq.Ft.:
- 3,990
- Status:
- Active
- Beds:
- 4
- Year built:
- 2005
- Baths:
- 4.00
- MLS#:
- 439586
ADDITIONAL INFORMATION
This exceptional custom estate in Berkeley Hall, meticulously crafted by Cambridge Custom Homes, is an entertainer's dream. It features a gourmet kitchen with granite countertops, custom cabinets, & top-of-the-line Bosch & Thermador appliances. The stunning master bedroom and bath seamlessly flow to the covered atrium with electric screens, an outdoor fireplace, & a breathtaking spa. Berkeley Hall, an exclusive community, offers a wealth of amenities, including two pristine Fazio-designed golf courses, a state-of-the-art fitness center, tennis facilities, dining facilities, a refreshing pool, and more.
$1,349,900
24 Spartina Crescent Bluffton, SC 29910
- Type:
- Single Family
- Sq.Ft.:
- 4,808
- Status:
- Active
- Beds:
- 3
- Year built:
- 1998
- Baths:
- 4.00
- MLS#:
- 439171
ADDITIONAL INFORMATION
PREMIER PROPERTY ALERT! Estate side MASTERPIECE in Rose Hill! TRUE lowcountry home with HUGE yard (backyard fenced) with space for an additional guest house/paddock! BEAUTIFUL swimming pool with paver patio and tranquil setting. WONDERFUL floorplan with LARGE OPEN foyer entrance appointed with stone flooring and southern staircase, separate dining room, primary bedroom downstairs offering a bathroom suite, a separate office/den, open kitchen with granite countertops and upscale cabinetry, a large living room with vaulted ceilings and a fireplace, a SUPERB bonus room/office/living quarters situated over a 4-car garage with workshop area!
$1,945,000
71 Inverness Drive Bluffton, SC 29910
- Type:
- Single Family
- Sq.Ft.:
- 5,237
- Status:
- Active
- Beds:
- 4
- Year built:
- 2001
- Baths:
- 5.00
- MLS#:
- 439337
- Subdivision:
- COLLETON
ADDITIONAL INFORMATION
Stunning estate in the prestigious Colleton River. The exquisite home boasts an elegant pool, over-sized primary ensuite, 1000 bottle wine room, cedar closet, wet-bar, integrated sound system, Dacor/GE appliances, & 3-car oversized garage. Relax by your private pool while gazing out over the serene Osprey Lake–an oasis of tranquility. Savor the privilege of having access to two world-renowned signature golf courses—crafted by the legends themselves Pete Dye and Jack Nicklaus. Embrace enhanced amenities offered by this remarkable community designed to elevate your quality of life. Community Special Assessment paid by seller at closing.
$368,499
17 Mongin Way Bluffton, SC 29909
- Type:
- Single Family
- Sq.Ft.:
- 1,340
- Status:
- Active
- Beds:
- 2
- Year built:
- 1997
- Baths:
- 2.00
- MLS#:
- 439007
- Subdivision:
- DUKE OF BFT VILLAGE/PLAT VI
ADDITIONAL INFORMATION
Welcome home to this charming Jamestown model! This 2-bed, 2-bath ranch offers a spacious and inviting layout with a split bedroom design. The family room opens up to a delightful screen porch overlooking a serene and private wooded yard, perfect for relaxation. The front yard is beautifully landscaped, and you'll also enjoy the convenience of a two-car garage with a brand-new garage door 10/23. New Dryer 10/23, New Carpet in MB, HVAC 2022, Refrigerator 2021 well maintained and ready to move in. Make this tranquil oasis your new home sweet home!
$449,950
39 Andover Place Bluffton, SC 29909
- Type:
- Single Family
- Sq.Ft.:
- 1,370
- Status:
- Active
- Beds:
- 2
- Year built:
- 1999
- Baths:
- 2.00
- MLS#:
- 439394
ADDITIONAL INFORMATION
Nestled on a tranquil street in the Sun City neighborhood, this newly renovated home offers a serene lifestyle as well as a convenient location near the front gate and amenity center. Luxury vinyl plank flooring, quartz countertops, and a general redesign, including adding a laundry room and a screened porch with wooded views, bring new life to this home. The open floor plan, two bedrooms, and two bathrooms provide ample space for hosting guests. This move-in-ready property could make an excellent investment property or full-time residence.
- Type:
- Single Family
- Sq.Ft.:
- 1,518
- Status:
- Active
- Beds:
- 2
- Year built:
- 2013
- Baths:
- 2.00
- MLS#:
- 439531
- Subdivision:
- FOX LAKE
ADDITIONAL INFORMATION
Welcome Home to Sun City Hilton Head! Your 55+ Premier Active Adult Community Awaits! This charming Gray Myst model with 2 BEDS + DEN / 2 BATHS in the Fox Lake neighborhood is on a spacious corner homesite turned slightly to maximize your wooded privacy! This is your chance to make the move to call the Lowcountry home! As the world awakens, enjoy coffee from your enchanting Carolina room with sunlight and serenity capturing the essence of Bluffton's charm, or unwind with a book as the sun sets casting a warm glow over the room. This home is ready for your special touch! Enjoy all the wonderful amenities Sun City has to offer!
- Type:
- Single Family
- Sq.Ft.:
- 1,440
- Status:
- Active
- Beds:
- 2
- Year built:
- 2006
- Baths:
- 2.00
- MLS#:
- 437900
ADDITIONAL INFORMATION
Welcome to this recently improved and charming 2BD/2BA Camellia model in Sun City! Discover upgraded, wood flooring that adds modern allure to the interior. The roof, hot water heater, air conditioning/heating, and washer/dryer have all been recently replaced. Upgrades also include a new garbage disposal unit, new toilets, and refreshed landscaping with an updated irrigation system. Expanded kitchen provides ample storage & counter space. Large office space or optional 3rd bedroom. Unique to this model is the spacious Carolina room & extended 2-car garage. Enjoy the patio and newly landscaped views. Don't miss out on this one-of-a-kind home!
$3,495,000
164 Vinson Road Bluffton, SC 29910
- Type:
- Single Family
- Sq.Ft.:
- 4,547
- Status:
- Active
- Beds:
- 6
- Year built:
- 2023
- Baths:
- 7.00
- MLS#:
- 438968
- Subdivision:
- PALMETTO BLUFF
ADDITIONAL INFORMATION
164 Vinson Rd is a tremendous opportunity for those looking for brand new construction in Palmetto Bluff. Top-of-the-line appliances, quality materials, a functional layout and thoughtful design throughout. A serene private setting with conservancy land on one side and lake views across the street. The main house offers four ensuite bedrooms in addition to a full apartment over the garage that can be used for guests or family members. It includes a full kitchen, washer/dryer, living area, bunk room, and a separate en suite bedroom, providing a self-contained living space. A short distance to Moreland village amenities, trails & restaurants.
Andrea Conner, License 102111, Xome Inc., License 19633, [email protected], 844-400-9663, 750 State Highway 121 Bypass, Suite 100, Lewisville, TX 75067

We do not attempt to independently verify the currency, completeness, accuracy or authenticity of the data contained herein. All area measurements and calculations are approximate and should be independently verified. Data may be subject to transcription and transmission errors. Accordingly, the data is provided on an “as is” “as available” basis only and may not reflect all real estate activity in the market”. © 2024 REsides, Inc. All rights reserved. Certain information contained herein is derived from information, which is the licensed property of, and copyrighted by, REsides, Inc.
Bluffton Real Estate
The median home value in Bluffton, SC is $565,000. This is higher than the county median home value of $482,000. The national median home value is $338,100. The average price of homes sold in Bluffton, SC is $565,000. Approximately 74.29% of Bluffton homes are owned, compared to 16.97% rented, while 8.75% are vacant. Bluffton real estate listings include condos, townhomes, and single family homes for sale. Commercial properties are also available. If you see a property you’re interested in, contact a Bluffton real estate agent to arrange a tour today!
Bluffton, South Carolina has a population of 27,596. Bluffton is more family-centric than the surrounding county with 33.38% of the households containing married families with children. The county average for households married with children is 21.25%.
The median household income in Bluffton, South Carolina is $89,245. The median household income for the surrounding county is $74,199 compared to the national median of $69,021. The median age of people living in Bluffton is 38.9 years.
Bluffton Weather
The average high temperature in July is 90.9 degrees, with an average low temperature in January of 39.2 degrees. The average rainfall is approximately 48.1 inches per year, with 0.1 inches of snow per year.

