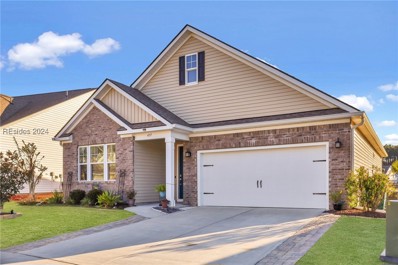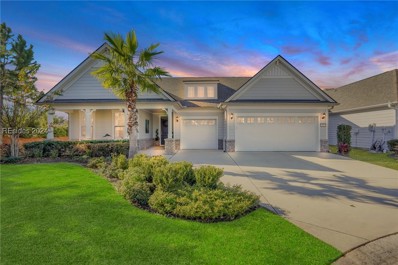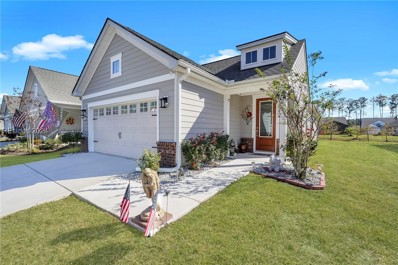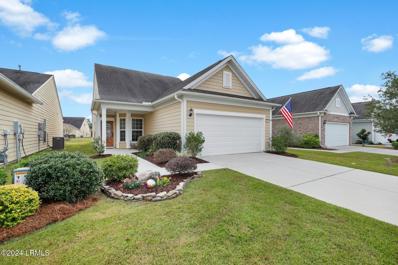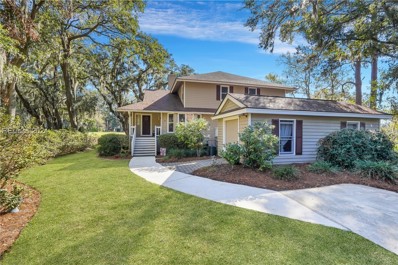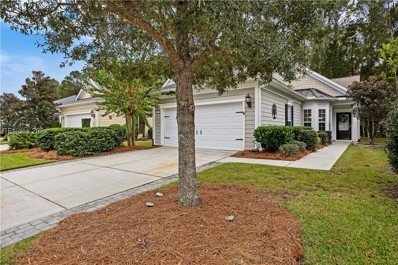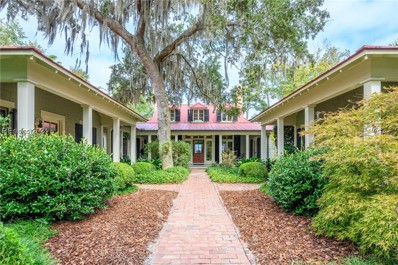Okatie SC Homes for Sale
- Type:
- Townhouse
- Sq.Ft.:
- 1,806
- Status:
- NEW LISTING
- Beds:
- 3
- Year built:
- 2019
- Baths:
- 3.00
- MLS#:
- 449306
- Subdivision:
- MILL CREEK AT CYPRESS RIDGE
ADDITIONAL INFORMATION
Introducing 205 Wooden Wheel Lane, a 3 bedroom, 3 bath townhome located in Bluffton's popular Cypress Ridge. Primary bedroom with private en-suite, large walk-in closet with custom built-ins located on 1st floor. Second bedroom also on 1st floor along with full guest bath. 3rd bedroom/bath upstairs. 2-car garage, screened lanai, extended paver patio with firepit, wood floors, granite counters, stainless appliances, custom fireplace and more. Enjoy 2 community pools, lazy river, tennis, pickleball and more. Great location with easy access to Hilton Head Island, Savannah and Beaufort. Owner is SCREA.
$564,000
114 Danner Drive Okatie, SC 29909
- Type:
- Single Family
- Sq.Ft.:
- 2,763
- Status:
- NEW LISTING
- Beds:
- 5
- Year built:
- 2023
- Baths:
- 3.00
- MLS#:
- 449111
- Subdivision:
- MALIND BLUFF
ADDITIONAL INFORMATION
Come Live the Dream at 114 Danner Drive ~ This 2023-built home in Bluffton’s gated waterfront Malind Bluff community offers the extended Hampton floor plan with 5 bedrooms, 3 baths, a home office, downstairs guest suite and a spacious loft. The gourmet kitchen features quartz counters, a large island and stainless-steel appliances with a natural gas range. Enjoy sunset lagoon views from the screened lanai and fenced yard. Amenities include a pool, pickleball, walking trails, and a dock for kayaking, paddleboarding or dolphin-watching. Close to Hilton Head Island's Beaches, Beaufort's Waterfront and the Historic Savannah, GA.
$245,000
507 Eastwater Lane Okatie, SC 29909
- Type:
- Townhouse
- Sq.Ft.:
- 1,056
- Status:
- NEW LISTING
- Beds:
- 2
- Year built:
- 2005
- Baths:
- 3.00
- MLS#:
- 448108
- Subdivision:
- UNIVERSITY PARK
ADDITIONAL INFORMATION
This inviting two-story townhome in University Park offers a perfect blend of comfort and convenience, all with stunning lagoon views. The open layout on the main level provides a warm and welcoming space, while the upper floor features two spacious bedrooms, each with the added privacy of an en-suite bathroom. Conveniently located near dining, shopping, and schools, this townhome ensures easy access to everything you need, making it a great place to call home.
$1,749,000
13 Colonel Hazzard Road Okatie, SC 29909
- Type:
- Single Family
- Sq.Ft.:
- 4,614
- Status:
- Active
- Beds:
- 4
- Year built:
- 2002
- Baths:
- 5.00
- MLS#:
- 448673
- Subdivision:
- OLDFIELD
ADDITIONAL INFORMATION
Possibly the finest craftsmanship in all of Oldfield. The Southern Charm makes one feel as though they've stepped back in time 100 years, the quality and elegance is evident throughout this home. The vistas across the 6th fairway to protected green space, as well as views of Osprey Pond create a picture that can't be duplicated. Beautiful 4 BR/4.5 baths, 1st floor master, upstairs gathering area, hobby room, in-law suite over garage creates all the space needed for families and extended family gatherings. Professional photos soon.
- Type:
- Townhouse
- Sq.Ft.:
- 1,806
- Status:
- Active
- Beds:
- 3
- Year built:
- 2018
- Baths:
- 3.00
- MLS#:
- 449066
- Subdivision:
- MILL CREEK AT CYPRESS RIDGE
ADDITIONAL INFORMATION
Welcome to 227 Wooden Wheel - a beautiful 3 bed, 3 bath townhome with a 2 car garage in Cypress Ridge! Enjoy the primary suite and secondary bed/bath on the main level with an additional oversized suite upstairs - perfect for guests, a home office or workout room! The primary has a vaulted ceiling, walk-in closet, dbl vanity + linen closet. From the bright white kitchen with gorgeous lighting, granite and SS appliances to the perfect porch - this is truly the best-priced way to enjoy life in Bluffton and the incredible amenities at Cypress Ridge! Lazy river, 2 pools, pickleball, tennis, fitness, playground, dog park + more! Merry New Home!
$1,750,000
97 Clifton Drive Okatie, SC 29909
- Type:
- Single Family
- Sq.Ft.:
- 3,606
- Status:
- Active
- Beds:
- 4
- Year built:
- 2022
- Baths:
- 4.00
- MLS#:
- 449128
- Subdivision:
- BERKELEY HALL 3A
ADDITIONAL INFORMATION
This stunning Berkeley Hall custom home offers a combination of modern luxury & timeless design. Built in 2022 by Lowcountry Custom Built Homes and used only as a second home, it feels like new. Inside, find beautiful wood and tile floors, built-ins, a stunning stone fireplace, a gourmet kitchen with spacious island and premium appliances. Telescoping sliding glass doors create seamless indoor/outdoor living, opening to a lanai with private pool, spa, custom outdoor kitchen, firepit and serene lagoon views. Berkeley Hall Club features 2 Tom Fazio-designed core golf courses, a state of the art spa/fitness center & other world class amenities.
- Type:
- Single Family
- Sq.Ft.:
- 2,536
- Status:
- Active
- Beds:
- 2
- Lot size:
- 0.19 Acres
- Year built:
- 2017
- Baths:
- 3.00
- MLS#:
- 188052
ADDITIONAL INFORMATION
Two bed, 2.5 bath, Sonoma Cove model.
$459,000
1010 Destiny Drive Okatie, SC 29909
- Type:
- Single Family
- Sq.Ft.:
- 1,345
- Status:
- Active
- Beds:
- 2
- Year built:
- 2022
- Baths:
- 2.00
- MLS#:
- 449114
- Subdivision:
- MARSH COVE
ADDITIONAL INFORMATION
This almost new and barely lived in Contour model is located in the highly sought-after Sun City community and boasts a beautifully landscaped corner lot on a private Cul De Sac street. Step inside to discover an inviting living area, perfect for entertaining friends and family. The extended screen lanai provides versatile space for year-round relaxation and enjoyment. Conveniently located to the resident entrance off Argent Blvd, making it easy to enter and exit the community. Just a stone's throw from the new amenity center coming soon to the Argent East section of Sun City.
$2,349,000
105 Lancaster Boulevard Okatie, SC 29909
- Type:
- Single Family
- Sq.Ft.:
- 3,985
- Status:
- Active
- Beds:
- 4
- Year built:
- 2024
- Baths:
- 5.00
- MLS#:
- 448944
- Subdivision:
- BERKELEY HALL I & II
ADDITIONAL INFORMATION
Step into the unparalleled luxury of Berkeley Hall, an exclusive community renowned for world-class amenities & extraordinary lifestyle. This proposed May model by May Residential Homes blends elegance & durability, offering 3,985 sqft of thoughtfully designed living space with 4 bedrooms, 4.5 baths, and a spacious 2+ car garage. From indoor & outdoor fireplaces to an outdoor kitchen, generator, and private pool, every detail reflects superior craftsmanship and comes standard. Homes are 180 MPH hurricane rated to the top of scale and availability of materials. Embrace sophistication, relaxation, and privilege in an elite setting.
- Type:
- Single Family
- Sq.Ft.:
- 1,796
- Status:
- Active
- Beds:
- 2
- Year built:
- 2021
- Baths:
- 2.00
- MLS#:
- 448880
- Subdivision:
- MILL CREEK AT CYPRESS RIDGE
ADDITIONAL INFORMATION
Nestled on a quiet street in the Gated Reserve section Cypress Ridge. Over $30K in upgrades! Open floor concept, Tons of Natural Light, 2 bedrooms + versatile office, can easily convert to a 3rd bedroom. Gourmet kitchen w/ a gas stove, tiled backsplash, extra cabinetry, & built-in wine rack. Owner’s suite offers a luxurious retreat w/ a walk-in closet & spa-like shower. Step outside to the serene screened lanai, unwind while enjoying picturesque views of the lagoon. Fully fenced, paver patio, & lush tropical landscaping. Extended driveway, laundry utility sink, water filter, gutters, ceiling fans, crown molding, & contemporary light fixtures.
$989,500
512 Dawnbrook Court Okatie, SC 29909
- Type:
- Single Family
- Sq.Ft.:
- 2,861
- Status:
- Active
- Beds:
- 3
- Year built:
- 2020
- Baths:
- 4.00
- MLS#:
- 448863
- Subdivision:
- GREENBRIAR PARK
ADDITIONAL INFORMATION
Discover a rare extended gathering room Renown model in Sun City Hilton Head. This stunning home features 3 BD, 3.5 BA, office & gathering room extension. Gourmet kitchen w/ quartz countertops, SS KitchenAid appliances, gas range & farmhouse sink. All bedrooms are en-suites, including a primary bath with a tiled zero-entry super shower. Laundry room w/ upgraded cabinets & sink. 3-car extended garage with walk-up attic. Cul-de-sac street with closest location to amenities make this home perfect. Enjoy breathtaking golf, lagoon, and landscaped views from the screened porch. Over $200,000 in upgrades! See complete list in MLS docs.
$390,000
6 Moonglow Court Okatie, SC 29909
- Type:
- Single Family
- Sq.Ft.:
- 1,488
- Status:
- Active
- Beds:
- 2
- Year built:
- 2006
- Baths:
- 2.00
- MLS#:
- 448852
- Subdivision:
- ORION PLACE
ADDITIONAL INFORMATION
Sun City HH's Newest Listing; A 2bd+2ba PLUS Flex/3rd Bedroom with closet (JUST ADD DOORS!) Heather Model just waiting for its new owner! Providing peace of mind for any buyer with a BRAND NEW HVAC system including a touchscreen thermostat, Newer Hot Water Heater (2020) & 2016 Roof. The interior showcases Engineered Hardwood Flooring for durability & style, while you enjoy the extra square footage of a cozy Carolina Room, which connects seamlessly to the outdoors through a beautifully maintained Bird-Cage screened-in Lanai. The backyard offers a Private wooded & landscaped view, creating a serene retreat. Low Beaufort County Taxes-A Must See!
- Type:
- Single Family
- Sq.Ft.:
- 2,430
- Status:
- Active
- Beds:
- 4
- Lot size:
- 0.28 Acres
- Year built:
- 2020
- Baths:
- 3.00
- MLS#:
- 187916
ADDITIONAL INFORMATION
Your tropical paradise awaits! Huge lot with fenced backyard, private heated pool and hot tub, beautiful brick pavers, palmetto trees, fire pit, and outdoor entertainment area for watching the game! Go inside to see the open floor plan with extensive updates such as beautiful built-ins in the living area, custom molding, shiplap, tile backsplash, and so much more. Both outside and inside you can enjoy entertaining guests with ease. Nothing else like this in Bluffton, especially in this price point! Come see this amazing home for yourself. This will not last long!
$555,000
340 Blue Jay Lane Okatie, SC 29909
- Type:
- Single Family
- Sq.Ft.:
- 1,526
- Status:
- Active
- Beds:
- 3
- Year built:
- 2021
- Baths:
- 2.00
- MLS#:
- 447784
- Subdivision:
- BOTANY BAY
ADDITIONAL INFORMATION
Built in 2021, this 3-bedroom, 2-bathroom home offers open-concept living. The kitchen features stainless steel appliances, a gas range, decorative backsplash, & a large pantry. The spacious owner's suite includes a large walk-in closet & an en-suite bath w/ a walk-in shower. Additional features include a laundry room w/ utility sink, built-in stairs to a true walk-up attic for ample storage. Relax on the Enclosed Porch w/ vinyl windows overlooking the Lagoon. Updated light fixtures, tinted slider doors, exterior gas line, lawn maintenance included. Enjoy desired Sun City community amenities; multiple pools, Town Center, & golf privileges.
$2,320,000
113 Lancaster Boulevard Okatie, SC 29909
- Type:
- Single Family
- Sq.Ft.:
- 3,900
- Status:
- Active
- Beds:
- 4
- Year built:
- 2024
- Baths:
- 5.00
- MLS#:
- 448803
- Subdivision:
- BERKELEY HALL I & II
ADDITIONAL INFORMATION
Welcome to 113 Lancaster Blvd, the pinnacle of luxury in the esteemed Berkeley Hall community. This proposed Ryan model by May Residential Homes features 3,900 sqft of expertly crafted living space with 4 bedrooms, 4.5 baths, and a generous 3-car garage. Designed with extraordinary attention to detail, this home includes premium features such as indoor and outdoor fireplaces, outdoor kitchen, generator, pool, and more—all as standard. Homes are 180 MPH hurricane rated to the top of scale and availability of materials. Berkeley Hall is more than a home; it’s an extraordinary way of life.
- Type:
- Single Family
- Sq.Ft.:
- 2,134
- Status:
- Active
- Beds:
- 3
- Lot size:
- 0.11 Acres
- Year built:
- 2014
- Baths:
- 3.00
- MLS#:
- 187878
ADDITIONAL INFORMATION
This charming Taft Street w/Loft model offers 3BDR/3BA w/serene water views and is located close to the Tide Watch gate for easy access. The gourmet kitchen features a gas range, large island, granite countertops, roll-out shelving & under-cabinet lighting making it perfect for cooking & entertaining. Additional upgrades include wood floors, Carolina room, screened lanai & covered front porch. The second floor includes a spacious loft/bonus room & a guest bedroom, providing extra space for family or visitors. Enjoy Sun City's extensive amenities including 6 pools, fitness centers, tennis courts, golf courses, pickleball, softball & much more!
$405,000
207 Mascot Court Okatie, SC 29909
- Type:
- Single Family
- Sq.Ft.:
- 1,442
- Status:
- Active
- Beds:
- 3
- Year built:
- 2019
- Baths:
- 2.00
- MLS#:
- 448802
- Subdivision:
- UNIVERSITY PLACE
ADDITIONAL INFORMATION
Welcome to this gorgeous single-level home, built in 2019, situated on a serene cul-de-sac in University Place! Designed for modern living, this home offers an open-concept layout perfect for entertaining. The spacious kitchen features a large island with seating, elegant pendant lighting, a gas stove, and a dedicated dining area. The master suite boasts a sizable walk-in closet, dual vanities, and a luxurious 5-foot walk-in shower. Outside, relax on the extended screened-in porch, ideal for grilling & enjoying the beautifully upgraded landscaping, complete with wooded views and privacy fencing. Freshly painted inside and conveniently located
$2,589,340
9 Millbrook Circle Okatie, SC 29909
- Type:
- Single Family
- Sq.Ft.:
- 4,350
- Status:
- Active
- Beds:
- 4
- Year built:
- 2024
- Baths:
- 5.00
- MLS#:
- 448663
- Subdivision:
- BERKELEY HALL I & II
ADDITIONAL INFORMATION
Welcome to luxury living in the prestigious Berkeley Hall community, where exceptional amenities and an elevated lifestyle come standard. 9 Millbrook Circle, a proposed Contemporary May model by May Residential Homes, offers 4,350 sq. ft. with 4 bedrooms, 4.5 baths, and a spacious 2.5-car garage. Built with unmatched durability and attention to detail, it includes premium features like indoor and outdoor fireplaces, an outdoor kitchen, generator, pool, and more—all as standard. Homes are 180 MPH hurricane rated to the top of scale and availability of materials. This property is your gateway to refined living.
$480,000
1 Heron Walk Okatie, SC 29909
- Type:
- Single Family
- Sq.Ft.:
- 1,636
- Status:
- Active
- Beds:
- 3
- Year built:
- 1988
- Baths:
- 2.00
- MLS#:
- 448784
- Subdivision:
- VILLAGE ON THE LAKE
ADDITIONAL INFORMATION
Welcome to the best view and location of all the villas on Heron Walk! Enjoy your morning coffee on the enclosed porch overlooking the lagoon and golf course. This spacious, light filled townhouse offers 3 bedrooms, 2 baths and is conveniently located near the clubhouse. World class amenities include community docks, deep water access for water enthusiasts, fitness center, 2 pools, access to 27 holes of championship golf, tennis and pickle ball. A perfect opportunity for those seeking an active lifestyle in a beautiful, scenic setting. Schedule your tour today and see why this townhouse stands out among the rest.
- Type:
- Single Family
- Sq.Ft.:
- 1,976
- Status:
- Active
- Beds:
- 4
- Year built:
- 2021
- Baths:
- 2.00
- MLS#:
- 448712
- Subdivision:
- MILL CREEK AT CYPRESS RIDGE
ADDITIONAL INFORMATION
Unlock this exceptional a 4-bedroom, 2-bath home with stylish upgrades and thoughtful design! The updated kitchen features sleek modern finishes and a spacious island, flowing into an open floor plan ideal for both entertaining and relaxed living. Step out to the screened porch, where you’ll find tranquility in the wooded backyard. Enjoy top-notch community amenities, including a pool, tennis courts, fitness center, and leisure trails. With landscaping, refuse, pest control, and power washing services included, this home offers easy, low-maintenance living near Downtown Bluffton, Savannah, Hilton Head, and Beaufort.
$560,000
107 Bedstone Court Okatie, SC 29909
- Type:
- Single Family
- Sq.Ft.:
- 2,737
- Status:
- Active
- Beds:
- 5
- Lot size:
- 0.2 Acres
- Year built:
- 2021
- Baths:
- 4.00
- MLS#:
- 188014
ADDITIONAL INFORMATION
Welcome to a home that truly has it all! This immaculately maintained 5-bedroom, 4-bathroom residence, complete with a LARGE loft, is the epitome of luxurious lowcountry living. Nestled in the well-established community of Mill Creek at Cypress Ridge, this home offers a spacious open floor plan designed for both comfort and entertaining. Thoughtful accent walls and laminate hardwood flooring throughout the main areas add a touch of modern sophistication. A Gourmet Kitchen: Featuring 42'' cabinets, quartz countertops, and gas-powered appliances this kitchen is perfect for home chefs. Enjoy small family meals or host large gatherings in the designated dining area overlooking the peaceful scenic view of your backyard retreat. Upstairs includes a large loft for endless possibilitiesbe it a media room, playroom, or office with an additional bedroom equipped with a spacious walk-in closet and bathroom. First-Floor Living: Four spacious bedrooms are conveniently located downstairs, including the luxurious primary suite, both with ensuite bathrooms. Outdoor Oasis: Step outside to your extended patio with upgraded pavers extending 8 ft from the home and spans the entire length of the home, offering plenty of space for entertainment. A cozy firepit is in place, and a private wooded backyard with no neighbors to the rear. Additional Features: 3 Car attached Garage, (So bring all of your toys there's plenty of room). Ceiling fans in the primary room, living room and back patio, ensuring year-round comfort. This home truly checks all the boxes, from modern finishes to a tranquil outdoor retreat, to resort style amenities including a lazy river. Don't miss the chance to experience lowcountry living at its finest!
- Type:
- Single Family
- Sq.Ft.:
- 1,392
- Status:
- Active
- Beds:
- 3
- Year built:
- 2011
- Baths:
- 2.00
- MLS#:
- 448726
- Subdivision:
- FOX LAKE
ADDITIONAL INFORMATION
MOVE IN! Spotless, light and airy, upgraded and ready! Nothing to do - just enjoy this gorgeous and well maintained home so well located in popular Sun City. 3 bedrooms or 2 plus office, 2 full baths, screened in covered porch overlooking super, peaceful backyard on green space. Easy access to gate, bridge to Sun City's Town Square and amenities. Exceptional property with no detail overlooked.
$2,100,000
8 Bonny Shore Landing Okatie, SC 29909
- Type:
- Single Family
- Sq.Ft.:
- 2,595
- Status:
- Active
- Beds:
- 2
- Year built:
- 1998
- Baths:
- 3.00
- MLS#:
- 448229
- Subdivision:
- BONNY SHORE LANDING
ADDITIONAL INFORMATION
This 3 bedroom, 3 and a half bath home in the coveted Bonny Shore neighborhood on Spring Island is a peaceful retreat with expansive marsh and river views. The entire compound is one-story, and the living room offers views of both the landscaped courtyard and the salt marsh. The primary bedroom suite features breathtaking views of the marsh, and a second bedroom serves as an office / exercise room. An additional “bunkie” guest bedroom with a private bath provides extra space for family and friends. The charming courtyard, along with the screened porch, and deck, create the perfect setting to enjoy the natural beauty of the Lowcountry.
$2,395,000
8 Woodside Circle Okatie, SC 29909
- Type:
- Single Family
- Sq.Ft.:
- 4,000
- Status:
- Active
- Beds:
- 4
- Year built:
- 2024
- Baths:
- 5.00
- MLS#:
- 448581
- Subdivision:
- BERKELEY HALL I & II
ADDITIONAL INFORMATION
Welcome to 8 Woodside Circle, where luxury living meets refined elegance in exclusive Berkeley Hall. This proposed Cape Cod model by May Residential Homes offers 4,000 sq. ft. of thoughtfully designed space with 4 bedrooms, 4.5 baths, and a 3-car garage. Known for exceptional quality, May Residential includes standard upgrades like indoor and outdoor fireplaces, an outdoor kitchen, generator, and pool. Homes are 180 MPH hurricane rated to the top of scale and availability of materials. This is more than a residence; it’s an invitation to embrace true luxury and world-class living.
$1,650,000
14 Dolphin Lane Okatie, SC 29909
- Type:
- Single Family
- Sq.Ft.:
- 3,600
- Status:
- Active
- Beds:
- 3
- Lot size:
- 0.58 Acres
- Year built:
- 2024
- Baths:
- 5.00
- MLS#:
- 187808
ADDITIONAL INFORMATION
Location is everything! This beautiful 3600sf marsh front home built in 2024 overlooks Chechessee Creek on over a half-acre lot. Chef's kitchen with custom cabinetry and Thermidor kitchen appliance package includes built-in full refrigerator AND freezer. Custom pantry cabinetry is a perfect complement to the kitchen! Primary suite on main level includes office, large walk-in closets, and two separate bathrooms. With a total of 3 BD, 4.5 BA, private office located alongside the primary wing plus a large ensuite bonus room, this is an incredible opportunity on Callawassie Island.
Andrea Conner, License 102111, Xome Inc., License 19633, [email protected], 844-400-9663, 750 State Highway 121 Bypass, Suite 100, Lewisville, TX 75067

We do not attempt to independently verify the currency, completeness, accuracy or authenticity of the data contained herein. All area measurements and calculations are approximate and should be independently verified. Data may be subject to transcription and transmission errors. Accordingly, the data is provided on an “as is” “as available” basis only and may not reflect all real estate activity in the market”. © 2024 REsides, Inc. All rights reserved. Certain information contained herein is derived from information, which is the licensed property of, and copyrighted by, REsides, Inc.

Listing information is provided by Lowcountry Regional MLS. This information is deemed reliable but is not guaranteed. Copyright 2024 Lowcountry Regional MLS. All rights reserved.
Okatie Real Estate
The median home value in Okatie, SC is $539,950. This is higher than the county median home value of $482,000. The national median home value is $338,100. The average price of homes sold in Okatie, SC is $539,950. Approximately 84.8% of Okatie homes are owned, compared to 5.08% rented, while 10.12% are vacant. Okatie real estate listings include condos, townhomes, and single family homes for sale. Commercial properties are also available. If you see a property you’re interested in, contact a Okatie real estate agent to arrange a tour today!
Okatie, South Carolina has a population of 18,423. Okatie is less family-centric than the surrounding county with 6.45% of the households containing married families with children. The county average for households married with children is 21.25%.
The median household income in Okatie, South Carolina is $78,967. The median household income for the surrounding county is $74,199 compared to the national median of $69,021. The median age of people living in Okatie is 70.3 years.
Okatie Weather
The average high temperature in July is 90 degrees, with an average low temperature in January of 39.1 degrees. The average rainfall is approximately 49.2 inches per year, with 0.1 inches of snow per year.









