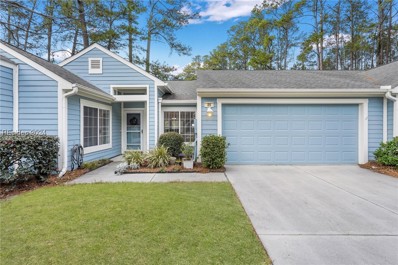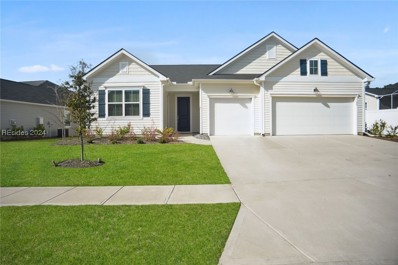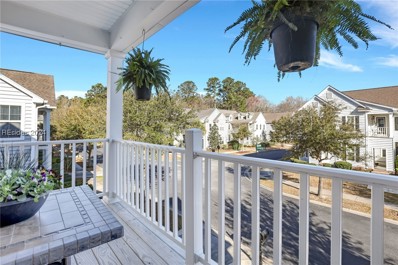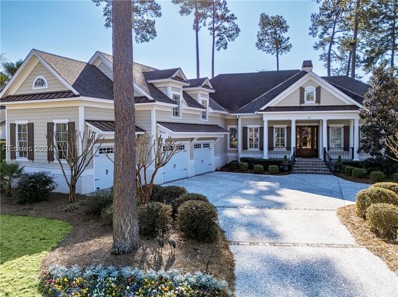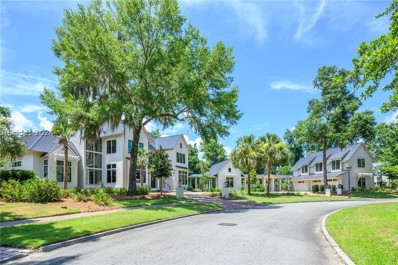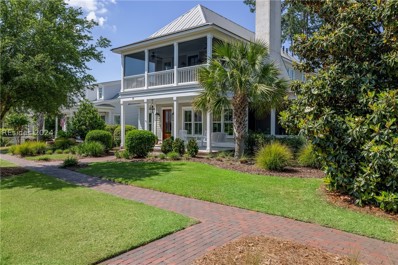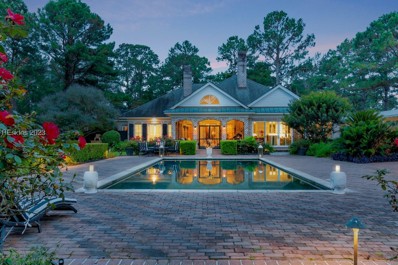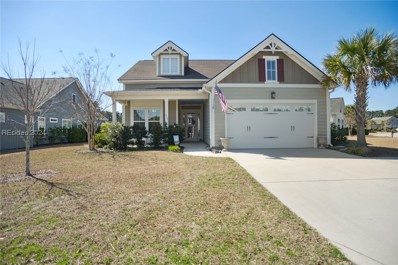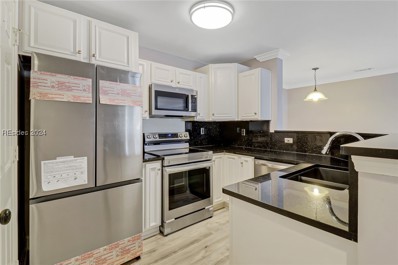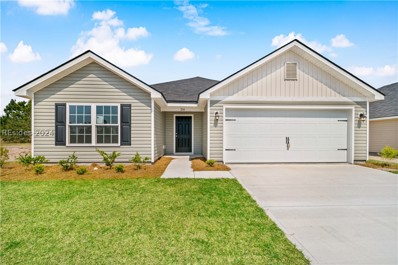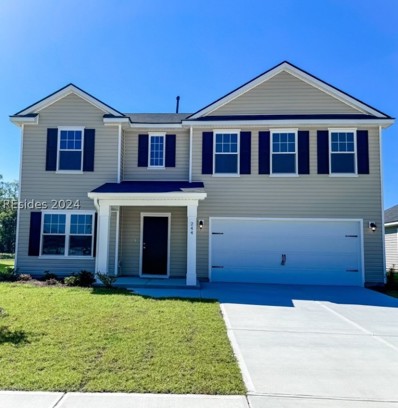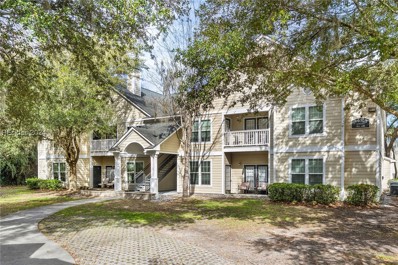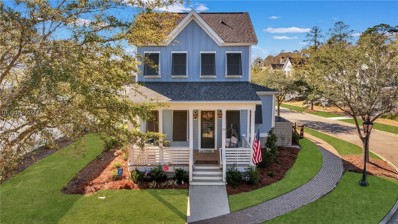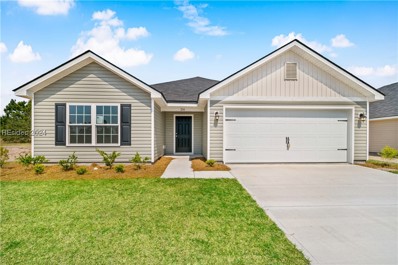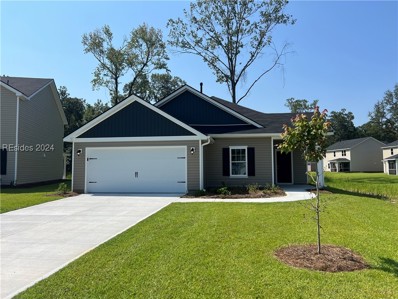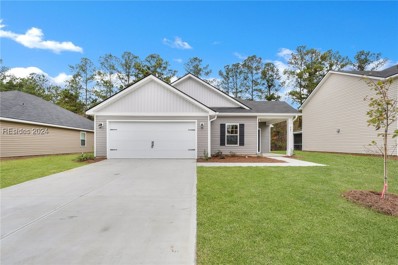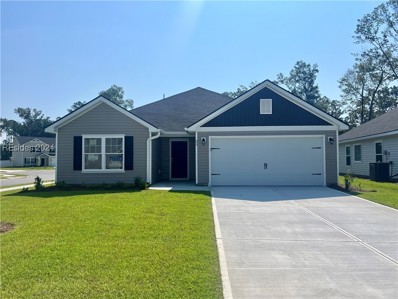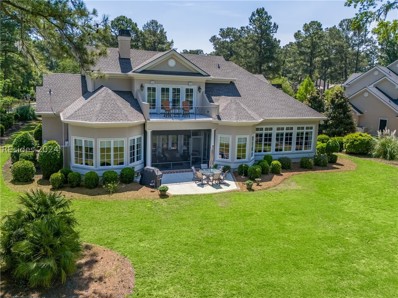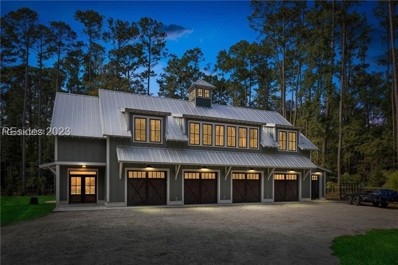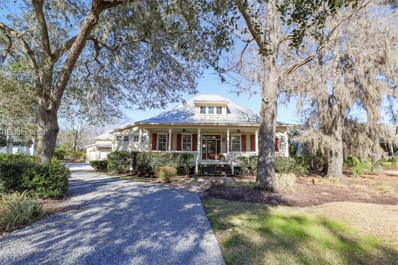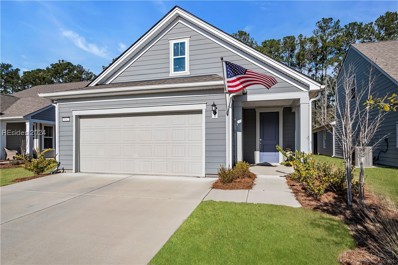Bluffton SC Homes for Sale
$1,075,000
295 Farnsleigh Ave Bluffton, SC 29910
- Type:
- Single Family
- Sq.Ft.:
- 4,129
- Status:
- Active
- Beds:
- 4
- Year built:
- 2006
- Baths:
- 5.00
- MLS#:
- 442485
- Subdivision:
- HAMPTON HALL
ADDITIONAL INFORMATION
The best deal in Hampton Hall! This well-maintained home combines function with spaciousness & warmth. Built in 2006 it has been a second home all but two years and is ready for immediate move-in. Floor plan has all living space on one level with bonus room, full bath & bar that can be used as a game room/bedroom. The kitchen is spacious with walk-in pantry. The primary suite offers his&her closets, dual vanities, & walk-through shower. Two additional ensuite bedrooms, office, dining room, & screened porch. View of 5th hole with total privacy. This home is in a gated community offering natural beauty, upscale amenities, & a vibrant lifestyle.
$325,000
89 Padgett Drive Bluffton, SC 29909
- Type:
- Single Family
- Sq.Ft.:
- 1,246
- Status:
- Active
- Beds:
- 2
- Year built:
- 1996
- Baths:
- 2.00
- MLS#:
- 442480
- Subdivision:
- SUN CITY
ADDITIONAL INFORMATION
Immaculate Summerton Villa offers a serene ambiance. Kitchen boasts a breakfast nook, granite counters, SS appliances, and bar seating. Recently updated carpet in Living Room and bedrooms. Bay windows in Dining area and primary suite. Relax on the screened-in back porch with picturesque lagoon and wooded views.
$599,999
29 Yonah Road Bluffton, SC 29910
- Type:
- Single Family
- Sq.Ft.:
- 2,479
- Status:
- Active
- Beds:
- 4
- Year built:
- 2022
- Baths:
- 3.00
- MLS#:
- 442195
- Subdivision:
- LAKES AT NEW RIVERSIDE
ADDITIONAL INFORMATION
No detail has been left behind in this stunning 4BR/3BA Champlain Model with 2.5 car garage. The bright and open floor plan has ideal room separation, various upgrades, and a separate living quarter with a private entry and washer/dryer hookups. Enjoy all the new shops and amenities in the New Riverside area while being a short drive to Old Town, HHI, and Savannah.
- Type:
- Single Family
- Sq.Ft.:
- 2,305
- Status:
- Active
- Beds:
- 4
- Year built:
- 2012
- Baths:
- 3.00
- MLS#:
- 442326
- Subdivision:
- PARKSIDE AT BAYNARD PARK
ADDITIONAL INFORMATION
Don’t miss this home in the desirable community of Parkside at Baynard Park that offers a prime location near Buckwalter & access to all Baynard Park amenities. The 1st level has LVP throughout, a guest rm & full bath, formal dining, updated kitchen w/ granite countertops, high-end appliances & even an instant hot water faucet. 2 additional guest rms & primary BR on the 2nd level includes a recently renovated primary BA. The 3rd floor bonus rm provides even more living space or optional 5th BR. A charming outdoor space contains a front porch, balcony off the primary BR & nicely renovated sun room that leads to a very private fenced backyard.
$1,975,000
20 Holly Grove Road Bluffton, SC 29909
- Type:
- Single Family
- Sq.Ft.:
- 4,491
- Status:
- Active
- Beds:
- 4
- Year built:
- 2015
- Baths:
- 6.00
- MLS#:
- 442094
ADDITIONAL INFORMATION
Custom built Lowcountry luxury awaits! Welcome to 20 Holly Grove Road, a pristine, move-in ready home where you’ll enjoy spectacular sunrises and stunning lagoon to fairway views. You’ll delight in an array of wildlife visitors while you relax on the screened porch or terrace. This well-appointed home features an abundance of millwork and fine craftsmanship. Four en suites, including the primary bedroom, two powder rooms, a flex space and an art studio/office with shiplap walls are just a few of the amenities that this home has to offer. Located in Berkeley Hall, home to 2 Fazio golf courses and many upscale amenities.
$8,495,000
6 Morrow Street Bluffton, SC 29910
- Type:
- Single Family
- Sq.Ft.:
- 7,931
- Status:
- Active
- Beds:
- 6
- Year built:
- 2023
- Baths:
- 8.00
- MLS#:
- 441882
- Subdivision:
- PALMETTO BLUFF
ADDITIONAL INFORMATION
This brand new 11k Sq Ft build is located in the desirable and charming South Wilson neighborhood of Palmetto Bluff. It is situated on a rare double lot with 180 degrees of privacy and boasts incredible long views of the inland waterway. Crafted with unparalleled attention to detail, it is meticulously designed to create living spaces that epitomize luxury, comfort and functionality. Exceptional features include custom Vasari plaster walls, French cut white oak floors, marble countertops, custom cabinetry and millwork, steel doors, reclaimed wood beams, dramatic ceilings and windows, oversized porches & a pool/spa with an outdoor kitchen/bar.
$2,595,000
22 Waterfowl Road Bluffton, SC 29910
- Type:
- Single Family
- Sq.Ft.:
- 4,100
- Status:
- Active
- Beds:
- 5
- Year built:
- 2015
- Baths:
- 6.00
- MLS#:
- 441932
- Subdivision:
- PALMETTO BLUFF
ADDITIONAL INFORMATION
Located on a corner homesite in the heart of River Road, this spacious 5-bedroom home has it all! With 4,100 conditioned square feet, multiple open and screened porches, and a fenced yard with a large patio and outdoor fireplace, the home is superbly-equipped for entertaining. The coastal interior features wood floors throughout, custom trim details, a high-end kitchen with Wolf and Sub-Zero appliances, separate back kitchen, and dual primary bedrooms on the first and second floors. Enjoy all that Palmetto Bluff has to offer from this expansive home, including the opportunity to obtain a Tier 1 membership at the Palmetto Bluff Golf Club.
$4,325,000
7 Cooper Ct Bluffton, SC 29910
- Type:
- Single Family
- Sq.Ft.:
- 5,530
- Status:
- Active
- Beds:
- 5
- Year built:
- 1999
- Baths:
- 6.00
- MLS#:
- 439706
- Subdivision:
- BELFAIR
ADDITIONAL INFORMATION
Sited on the only walled, gated property in a golf community, this remarkable 2-acre oasis pairs English garden elegance & Lowcountry charm. Four distinct structures—main house, 3-bedroom guest house, wine cottage & 4-car garage with office—frame the lawn's centerpiece: a black-bottom pool. The compound has been meticulously remodeled with top-tier finishes. Natural light shines through French doors with views of the verdant park-like grounds. While the estate's 8-foot privacy fence creates peaceful seclusion, Belfair's amenities are easily accessible. Steeped in luxury, this one-of-a-kind estate would be impossible to recreate for the price.
- Type:
- Single Family
- Sq.Ft.:
- 2,907
- Status:
- Active
- Beds:
- 3
- Year built:
- 2018
- Baths:
- 3.00
- MLS#:
- 441756
- Subdivision:
- HAMPTON LAKE
ADDITIONAL INFORMATION
MAJOR PRICE DROP-- owner will consider all REASONABLE offers. Turn-key home on large corner lot in Hampton Lake! Open plan offers perfect space for entertaining from foyer entry thru to open dining area & great room to new Carolina room, extended patio and fully fenced back yard. Inside, enjoy gourmet kitchen w staggered cabinets, double ovens, 10' granite island. Private owners ste, 2 add beds on main level. Upstairs is completely finished area w 2 extra rooms+1/2 bath (now used as office and craft room) great for home office.Tons of storage.Owners professionally upgraded & tastefully enhanced most every single detail. Extended garage.
- Type:
- Condo
- Sq.Ft.:
- 1,216
- Status:
- Active
- Beds:
- 3
- Year built:
- 2000
- Baths:
- 2.00
- MLS#:
- 442202
- Subdivision:
- THE ESTATE AT WESTBURY
ADDITIONAL INFORMATION
This 3-Bedroom, 2-Bath villa is in a prime location, tucked away in the back of The Estate at Westbury in a quiet cul-de-sac. Updated, pristine, and move-in-ready plus exclusive to the sought-after second floor, the Great Room has a wood-burning fireplace with granite surround and door leading to the balcony. The Kitchen features a Walk-in Pantry and just-installed, Brand-New Refrigerator, Range, and Microwave. Primary Bedroom features a large Walk-in Closet and adjoins a nicely updated bath. Wonderful closet space in the condo with an additional storage closet off the balcony. Great location and community amenities.
$540,000
6 Baybridge Court Bluffton, SC 29910
- Type:
- Single Family
- Sq.Ft.:
- 1,754
- Status:
- Active
- Beds:
- 2
- Year built:
- 2007
- Baths:
- 2.00
- MLS#:
- 441502
ADDITIONAL INFORMATION
Discover luxury living in the upgraded Copper Ridge model. Enjoy a lagoon/wooded view with lush landscape surrounding. Benefit from an extended garage, walk up attic & Hickory hardwood flooring. This home features a separate den, upgraded cherry cabinets, gas stove & stainless appliances in the kitchen. Relax in the lovely Great Room w/ a fireplace or unwind in the sunroom with a wall of windows overlooking a tranquil lagoon setting. The large lanai and private backyard with a paver patio complete this idyllic retreat. Your dream home awaits! Only quick golf-cart ride from New Riverside Barn Park, shopping & restaurants. Welcome Home!
$380,790
232 Founders Walk Bluffton, SC 29910
- Type:
- Single Family
- Sq.Ft.:
- 1,476
- Status:
- Active
- Beds:
- 3
- Year built:
- 2024
- Baths:
- 2.00
- MLS#:
- 442119
- Subdivision:
- HERITAGE AT NEW RIVERSIDE
ADDITIONAL INFORMATION
The Arbor plan by Smith Family Homes is move-in ready in Heritage at New Riverside. Located on lot 7007, the Arbor plan has 1,476 square feet with 3 bedrooms and 2 bathrooms. It features a covered back porch, granite countertops, stainless steel appliances (microwave, dishwasher, gas range), laminate throughout the common areas and bedrooms, tile in the bathrooms. The current price of $380,790 reflects a 5% reduction off the regular price of $400,830. Incentive good for contracts written by 11/30/24. Seller offering an additional $15,000 incentive to be used for closing cost or rate buy down with a preferred lender.
$444,750
244 Founders Walk Bluffton, SC 29910
- Type:
- Single Family
- Sq.Ft.:
- 2,345
- Status:
- Active
- Beds:
- 3
- Year built:
- 2024
- Baths:
- 3.00
- MLS#:
- 442117
- Subdivision:
- HERITAGE AT NEW RIVERSIDE
ADDITIONAL INFORMATION
The Cypress plan by Smith Family Homes is move-in ready in Heritage at New Riverside! Located on lot 7004, this plan has 2345 sq ft with 3 bedrooms & 2.5 bathrooms. It features a covered back porch, granite countertops, stainless-steel appliances (dishwasher, microwave, gas range), LVP in the common areas, and carpet upstairs. Current price of $444,750 reflects a 5% reduction off the regular list price of $468,150. Pricing is good for contracts written by 11/30/24. Seller offering an additional $15,000 incentive with a preferred lender that can be used for closing costs or a rate buydown. Stock images shown; to be similar but not identical.
- Type:
- Condo
- Sq.Ft.:
- 1,216
- Status:
- Active
- Beds:
- 3
- Year built:
- 2000
- Baths:
- 2.00
- MLS#:
- 441827
- Subdivision:
- THE ESTATE AT WESTBURY
ADDITIONAL INFORMATION
Enjoy maintenance-free living in The Estate at Westbury! Create gourmet meals in the kitchen with maple cabinets, white appliances, tons of countertop space, 4 new pendant lights and a spacious walk-in pantry! LVP floors adorn the living space and cozy up to the wood-burning fireplace! The owner’s suite offers a private bath with a large walk-in closet and 2-sink vanity! 2 comfortable guest bedrooms and a guest bath complete the residence! Relax on the covered balcony and enjoy the specimen oak canopy! Amenities include a security gate, pool, fitness center, clubhouse, and playgrounds! Groceries, restaurants, banks, and medical care close by!
$1,100,000
229 Bamberg Dr Bluffton, SC 29910
- Type:
- Single Family
- Sq.Ft.:
- 4,100
- Status:
- Active
- Beds:
- 4
- Year built:
- 2000
- Baths:
- 4.00
- MLS#:
- 442096
- Subdivision:
- BELFAIR
ADDITIONAL INFORMATION
Quality and craftsmanship are evident throughout this custom-built home. No detail was overlooked with large picture windows, dramatic coffered ceilings, extensive woodwork, and molding. The office features rich wood bookshelves and cozy library space. The primary suite is generous with his and her closets. An ensuite guest bedroom on the main floor along with a bright and spacious hobby room, plus two more bedrooms upstairs and a loft. Enjoy the expansive lake to golf views from the back porch. This home is conveniently located within Belfair, a private gated community offering natural beauty, upscale amenities, and a vibrant lifestyle.
$1,479,900
6 Redbud Lane Bluffton, SC 29910
- Type:
- Single Family
- Sq.Ft.:
- 3,927
- Status:
- Active
- Beds:
- 6
- Year built:
- 2022
- Baths:
- 5.00
- MLS#:
- 441771
- Subdivision:
- ROSE DHU
ADDITIONAL INFORMATION
Welcome to your luxurious retreat nestled in the esteemed Rose Dhu neighborhood! This custom-built masterpiece, meticulously crafted in 2022, presents a haven of unparalleled luxury & comfort. Sprawled across a generous 0.76 acre lot, this stunning residence spans 3927 square feet, boasting 6 beds and 4.5 baths, each exuding elegance & sophistication. Step outside & discover your own private sanctuary where the fenced-in yard ensures security, offering an ideal space for children & pets to roam freely & play. Schedule your private tour today & immerse yourself in the luxury & elegance that this extraordinary residence has to offer.
- Type:
- Single Family
- Sq.Ft.:
- 2,525
- Status:
- Active
- Beds:
- 4
- Year built:
- 2022
- Baths:
- 4.00
- MLS#:
- 441852
- Subdivision:
- OLDFIELD
ADDITIONAL INFORMATION
Welcome to 22 Great Heron! Situated on a private corner lot, this like-new Stanley Martin home located in Lakeside Village of Oldfield is turnkey w/ upgrades galore! Featuring great indoor/outdoor living space enjoy a lake view from the front porch & privacy of a screened in back porch w/ custom paver patio & fenced yard. Welcoming floor plan offers eat-in kitchen opening up to living room & primary downstairs w/ sunken tub & walk-in closet. There is plenty of space upstairs w/ 3 bedrooms + loft space. Experience world class amenities in the award winning community of Oldfield including golf, equestrian, boating, dining, aquatics & fitness.
$382,945
10 Anthem Drive Bluffton, SC 29910
- Type:
- Single Family
- Sq.Ft.:
- 1,476
- Status:
- Active
- Beds:
- 3
- Year built:
- 2024
- Baths:
- 2.00
- MLS#:
- 442014
- Subdivision:
- HERITAGE AT NEW RIVERSIDE
ADDITIONAL INFORMATION
The Arbor plan by Smith Family Homes is under construction in Heritage at New Riverside with an estimated completion of September 2024. The Arbor is a 3 bedroom/2 bath plan featuring a covered back porch, stainless appliances (microwave, dishwasher, oven), granite countertops, gas range, LVP in the common areas and bedrooms, tile in the bathrooms. Current price of $382,945 reflects a 5% reduction off the regular list price of $403,100. Pricing is good for contracts written by 11/30/24. Seller is offering an additional $15,000 incentive with a preferred lender to be used for closing costs or a rate buydown.
$409,070
8 Virtue Court Bluffton, SC 29910
- Type:
- Single Family
- Sq.Ft.:
- 1,740
- Status:
- Active
- Beds:
- 4
- Year built:
- 2024
- Baths:
- 2.00
- MLS#:
- 442000
- Subdivision:
- HERITAGE AT NEW RIVERSIDE
ADDITIONAL INFORMATION
The Loblolly plan by Smith Family Homes is move-in ready in Heritage at New Riverside! Located on lot 7019, this plan has 1740 sq ft with 4 bedrooms and 2 baths. It features a covered back porch, granite countertops and stainless-steel appliances (dishwasher, microwave, and oven), gas range, gorgeous laminate in the common areas and bedrooms, and tile in the bathrooms. Current price of $409,070 reflects a 5% reduction off the regular list price of $430,600. Pricing is good for contracts written by 11/30/24. Seller offering additional $15,000 incentive with a preferred lender to be used for closing costs or a rate buydown.
$409,770
27 Anthem Drive Bluffton, SC 29910
- Type:
- Single Family
- Sq.Ft.:
- 1,740
- Status:
- Active
- Beds:
- 4
- Year built:
- 2024
- Baths:
- 2.00
- MLS#:
- 441999
- Subdivision:
- HERITAGE AT NEW RIVERSIDE
ADDITIONAL INFORMATION
The Loblolly plan by Smith Family Homes is move-in ready in Heritage New Riverside. Located on lot 7012, this 1,740 sqft plan has 4 beds/2 baths. It features a covered back porch, granite countertops, stainless steel appliances (dishwasher, gas range, microwave), LVP in the common areas & bedrooms, and tile in the bathrooms. Current price of $409,770 reflects a 5% reduction off the regular price of $431,330. Pricing is good for contracts written by 11/30/24. Seller offering an additional $15,000 incentive with a preferred lender that can be used towards closing costs or a rate buydown. Stock photos shown; to be similar but not identical.
$379,415
33 Anthem Drive Bluffton, SC 29910
- Type:
- Single Family
- Sq.Ft.:
- 1,476
- Status:
- Active
- Beds:
- 3
- Year built:
- 2024
- Baths:
- 2.00
- MLS#:
- 442013
- Subdivision:
- HERITAGE AT NEW RIVERSIDE
ADDITIONAL INFORMATION
The Arbor plan by Smith Family Homes is move-in ready in Heritage at New Riverside. Located on lot 7020, the Arbor plan is a 3 bedroom/2 bath plan featuring a covered back porch, stainless appliances (microwave, dishwasher, oven), granite countertops, gas range, LVP in the common areas and bedrooms, and tile in the bathrooms. Current price of $379,415 reflects a 5% reduction off the regular list price of $399,100. Pricing is good for contracts written by 11/30/24. Seller is offering an additional $15,000 incentive with a preferred lender to be used for closing costs or rate buydown. Stock images shown; to be similar but not identical.
$1,549,000
22 Lexington Drive Bluffton, SC 29910
- Type:
- Single Family
- Sq.Ft.:
- 3,842
- Status:
- Active
- Beds:
- 4
- Year built:
- 2008
- Baths:
- 5.00
- MLS#:
- 441267
- Subdivision:
- BELFAIR
ADDITIONAL INFORMATION
Overlooking a lagoon to a panoramic view of the 2nd hole of Belfair West, this well maintained home has it all. 4 ensuite bedrooms, office, screened porch, oversized garage and room to expand. Spray foam insulation in roof and all external walls. Two large areas on the second floor are heated and cooled for storage or could even be additional bedroom and bath. These two areas are not counted in the square footage shown. New roof. New sod in front yard. New garage and cart doors. Home is in move in condition and ready for the next owner to start enjoying life at Belfair.
$1,050,000
10 May River Drive Bluffton, SC 29910
- Type:
- Single Family
- Sq.Ft.:
- 2,244
- Status:
- Active
- Beds:
- 5
- Year built:
- 1983
- Baths:
- 5.00
- MLS#:
- 441937
ADDITIONAL INFORMATION
For COMP purposes only
$1,365,000
7 Old Oak Road Bluffton, SC 29909
- Type:
- Single Family
- Sq.Ft.:
- 3,499
- Status:
- Active
- Beds:
- 4
- Year built:
- 2009
- Baths:
- 5.00
- MLS#:
- 441830
- Subdivision:
- OLDFIELD
ADDITIONAL INFORMATION
Lovely and Immaculate, this 3499 sq ft Lowcountry Custom Home delights on a full-size lake view homesite graced with Live Oaks. Abundant natural light fills the generous living spaces throughout, including open living/dining, double island kitchen, study, and oversized master suite with adjoining sitting area. The 2nd floor features 2 ensuite bedrooms with access to ample walk-in attic storage. A light, airy carriage suite with a private entrance is above the oversized two-car + golf cart bay garage. Full rear screened-in porch caters to living, dining, plus more and overlooks a private backyard with long lake views and space for a pool.
- Type:
- Single Family
- Sq.Ft.:
- 1,581
- Status:
- Active
- Beds:
- 3
- Year built:
- 2021
- Baths:
- 2.00
- MLS#:
- 441784
- Subdivision:
- MARSH COVE
ADDITIONAL INFORMATION
SUN CITY HILTON HEAD. Why wait to build when you can purchase this pristine Hallmark Model home with all the upgrades? This nearly new SMART Home features: LPV Flooring and Tile, Gas Stove, Stainless Appliances, Built-in Microwave, Quartz Counters, Upgraded Cabinetry, Large Breakfast Bar, Recessed lighting, French Doors in Den (w closet), Primary w Tray Ceiling, Full Tiled Shower and Double Sinks, Guest Room w Hall Bath, Gas Dryer, Built-ins in Laundry, Screened Porch, Patio, Extended Insulated Garage w Epoxy, Hardiplank Siding, Irrigation System, High Efficiency 15 Seer AC, Gas Furnace, Cul-de-Sac, close to amenities in this 55+ Community.
Andrea Conner, License 102111, Xome Inc., License 19633, [email protected], 844-400-9663, 750 State Highway 121 Bypass, Suite 100, Lewisville, TX 75067

We do not attempt to independently verify the currency, completeness, accuracy or authenticity of the data contained herein. All area measurements and calculations are approximate and should be independently verified. Data may be subject to transcription and transmission errors. Accordingly, the data is provided on an “as is” “as available” basis only and may not reflect all real estate activity in the market”. © 2024 REsides, Inc. All rights reserved. Certain information contained herein is derived from information, which is the licensed property of, and copyrighted by, REsides, Inc.
Bluffton Real Estate
The median home value in Bluffton, SC is $565,000. This is higher than the county median home value of $482,000. The national median home value is $338,100. The average price of homes sold in Bluffton, SC is $565,000. Approximately 74.29% of Bluffton homes are owned, compared to 16.97% rented, while 8.75% are vacant. Bluffton real estate listings include condos, townhomes, and single family homes for sale. Commercial properties are also available. If you see a property you’re interested in, contact a Bluffton real estate agent to arrange a tour today!
Bluffton, South Carolina has a population of 27,596. Bluffton is more family-centric than the surrounding county with 33.38% of the households containing married families with children. The county average for households married with children is 21.25%.
The median household income in Bluffton, South Carolina is $89,245. The median household income for the surrounding county is $74,199 compared to the national median of $69,021. The median age of people living in Bluffton is 38.9 years.
Bluffton Weather
The average high temperature in July is 90.9 degrees, with an average low temperature in January of 39.2 degrees. The average rainfall is approximately 48.1 inches per year, with 0.1 inches of snow per year.

