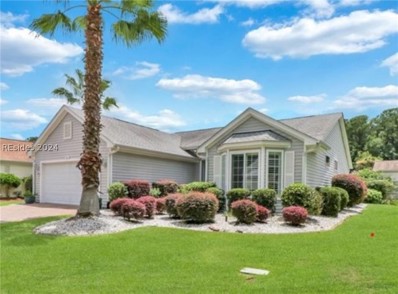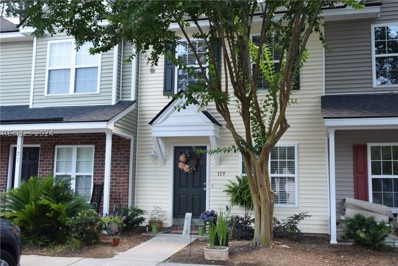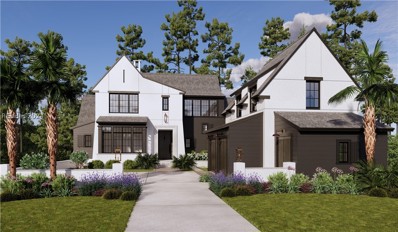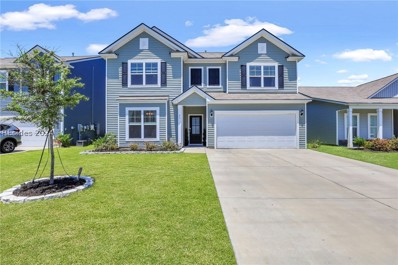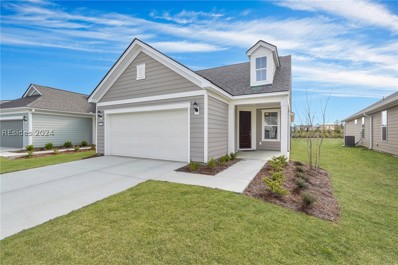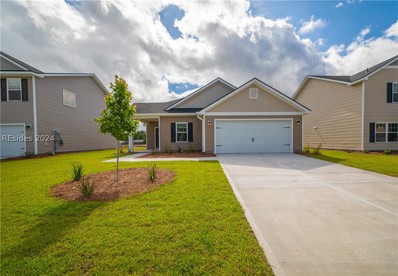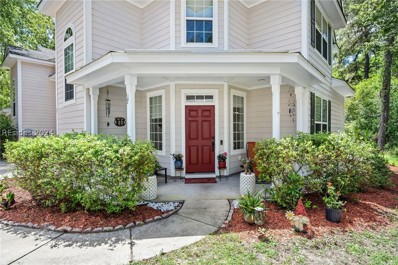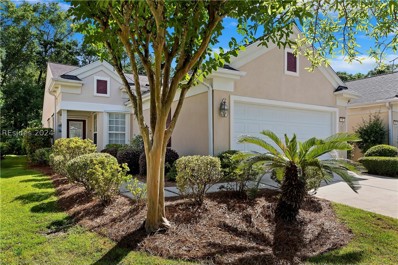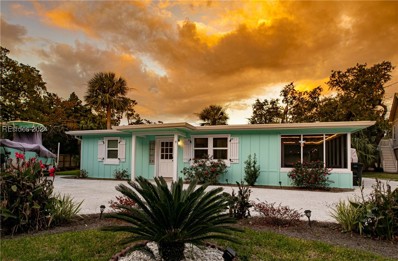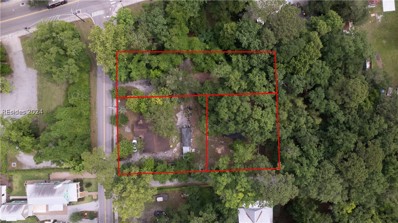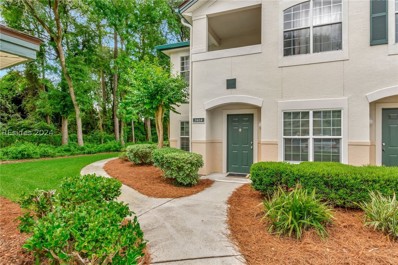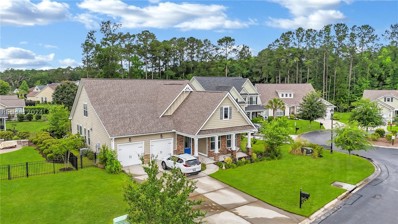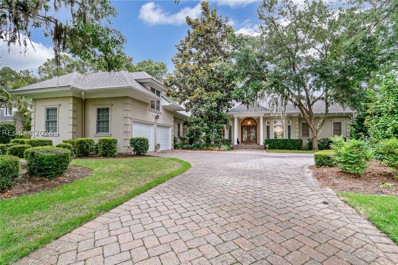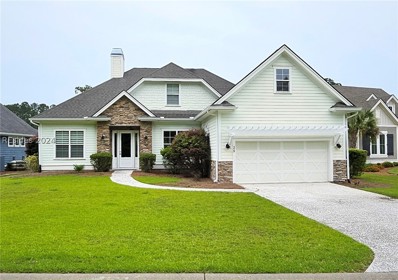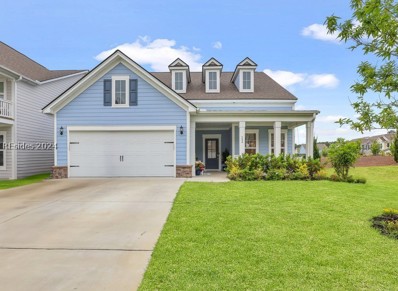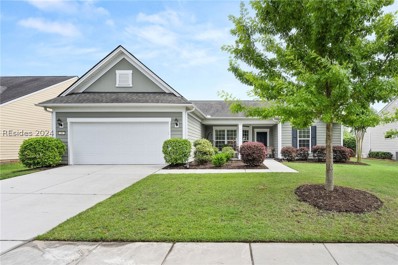Bluffton SC Homes for Sale
$469,000
55 COBURN DR Bluffton, SC 29909
- Type:
- Single Family
- Sq.Ft.:
- 1,700
- Status:
- Active
- Beds:
- 2
- Year built:
- 1997
- Baths:
- 2.00
- MLS#:
- 444502
- Subdivision:
- DUKE OF BFT VILLAGE/PLAT VII
ADDITIONAL INFORMATION
UPDATED, UPGRADED & EXPANDED Camden/Shenandoah model. "PLEASE SERIOUS BUYERS" two bedrooms, two full baths, a wonderful Family Room with pocket doors that open to a large Carolina Room / Sun Room that is the perfect place for relaxing or entertaining. The Kitchen and both bathrooms are updated and look great! New PEX water piping throughout the entire house, Tankless Water Heater. This home is move-in condition, both inside and out! There's also an attractive paver driveway and low maintenance vinyl siding, small back yard easily maintained “owner has dog" NO STUCCO here.
$269,900
119 South Street Bluffton, SC 29910
- Type:
- Townhouse
- Sq.Ft.:
- 1,024
- Status:
- Active
- Beds:
- 2
- Year built:
- 2005
- Baths:
- 2.00
- MLS#:
- 444901
- Subdivision:
- THE TOWNES AT BUCKWALTER
ADDITIONAL INFORMATION
Adorable 2 bedroom townhouse located at The Townes at Buckwalter. This charming gem offers an updated kitchen, living and dining area, half bath and enclosed sun room on the main floor and 2 bedroom and full bath on the second floor. Great opportunity for maintenance free living. Walking distance to grocery, shopping, restaurants and more. Located in the River Ridge school district.
$525,000
83 Hampton Circle Bluffton, SC 29909
- Type:
- Single Family
- Sq.Ft.:
- 2,780
- Status:
- Active
- Beds:
- 3
- Year built:
- 1999
- Baths:
- 2.00
- MLS#:
- 444851
- Subdivision:
- HAMPTON VILLAGE
ADDITIONAL INFORMATION
Welcome home to this beautiful Jackson model located on an eyebrow with both wooded & golf course views. This home features 3 bedrooms, 2 full baths, 2 offices/dens and a great room with built-ins and fireplace. The expansive kitchen includes double ovens, plenty of cabinets & a breakfast bar. The sensational 460 sq ft enclosed porch is the perfect place to entertain or enjoy the outdoors from the comfort of inside. Many enhancements including including wide crown molding, comfort high vanities, new hurricane shutters and more. A very special home to enjoy all year round! A 2-10 Preferred Home Warranty will transfer to the buyer.
$4,750,000
34 Lupine Road Bluffton, SC 29910
- Type:
- Single Family
- Sq.Ft.:
- 4,953
- Status:
- Active
- Beds:
- 5
- Year built:
- 2024
- Baths:
- 6.00
- MLS#:
- 444548
- Subdivision:
- PALMETTO BLUFF
ADDITIONAL INFORMATION
Modern English country design influences this new, five-bedroom, five full and one-half bath home in Moreland Forest. The half-acre property is surrounded by a lush, maritime forest and overlooks the inland waterway, where a private dock provides direct access to water-based adventures. Floor-to-ceiling windows add light and texture to this open-plan home that offers ensuite bedrooms, upstairs flex space, outdoor living room with grill kitchen, and pool. A carriage house adds a full guest suite with living room. The community trail system, Moreland Ferry Dock, and the amenities of Moreland Village are all quickly accessible.
$595,000
92 Hillcrest Way Bluffton, SC 29909
- Type:
- Single Family
- Sq.Ft.:
- 3,174
- Status:
- Active
- Beds:
- 4
- Year built:
- 2021
- Baths:
- 3.00
- MLS#:
- 444787
- Subdivision:
- MALIND BLUFF
ADDITIONAL INFORMATION
Welcome to your new dream home in popular Malind Bluff. This spacious 4 bedroom, 3 bathroom house is perfect for those looking for plenty of room to grow and entertain. The open floor plan boasts a large living room that flows seamlessly into the gourmet kitchen. First floor flex space w/ full bathroom could be used as 5th bedroom or home office. Upstairs offers even more space with a loft, 3 guest bedrooms, full bathroom and large owner's suite. This home is a short walk to the community dock, perfect for enjoying fishing, kayaking and paddle boarding. Don't miss out on this incredible opportunity to make this house your forever home!
$549,900
37 Honeycup Road Bluffton, SC 29909
- Type:
- Single Family
- Sq.Ft.:
- 2,179
- Status:
- Active
- Beds:
- 3
- Year built:
- 2024
- Baths:
- 3.00
- MLS#:
- 444285
- Subdivision:
- FOUR SEASONS
ADDITIONAL INFORMATION
MOVE IN READY! Welcome to the award-winning Four Seasons Carolina Oaks 55+ active adult living! Experience the perfect blend of sophistication and practicality in our Palmera Model home, with 3 bedrooms, 3 bathrooms, an Extra Suite Plus, and a versatile space ideal for a home office or hobby room. Indulge in the chef’s kitchen, spacious open floorplan, or unwind on the covered patio. Indulge in resort-style living with amenities including pickleball and tennis courts, fitness center, yoga studio, swimming pool, and inviting outdoor entertainment and grilling areas. Our elegant ballroom sets the stage for special events.
$1,950,000
65 Marsh Rabbit Street Bluffton, SC 29910
- Type:
- Single Family
- Sq.Ft.:
- 2,503
- Status:
- Active
- Beds:
- 3
- Year built:
- 2023
- Baths:
- 4.00
- MLS#:
- 444525
- Subdivision:
- PALMETTO BLUFF
ADDITIONAL INFORMATION
65 Marsh Rabbit is a three-bedroom, three-and-a-half bath cottage style home located in the highly desirable River Road neighborhood of Palmetto Bluff. Set beside a vibrant park and wooded area, this home’s modern style complements its natural surroundings for a perfect blend of beauty and comfort. Open living spaces encompass a formal dining room, soaring great room with exposed beams and fireplace, and gourmet kitchen. The primary suite indulges with heightened craftsmanship and a massive en-suite bath, complemented with two additional suites. Relax on the oversized screened-in tabby front porch while taking in park views.
- Type:
- Condo
- Sq.Ft.:
- 1,001
- Status:
- Active
- Beds:
- 2
- Year built:
- 1997
- Baths:
- 2.00
- MLS#:
- 444777
- Subdivision:
- PLANTATION POINT
ADDITIONAL INFORMATION
Welcome to Unit 1306, situated on the first floor of Plantation Point, offering a picturesque landscape view. This charming 2-bedroom, 2-bathroom condo provides comfort and convenience in a gated community. With shops, restaurants, and Old Town Bluffton just moments away, and easy access to Hilton Head Island Beaches, you'll enjoy the best of both worlds. Amenities abound with two pools, a fitness facility, on-site management, and a clubhouse, making this the perfect retreat for relaxation and recreation. Experience the epitome of coastal living in this idyllic setting.
$1,295,000
300 Farnsleigh Avenue Bluffton, SC 29910
- Type:
- Single Family
- Sq.Ft.:
- 3,974
- Status:
- Active
- Beds:
- 4
- Year built:
- 2012
- Baths:
- 4.00
- MLS#:
- 444004
- Subdivision:
- HAMPTON HALL
ADDITIONAL INFORMATION
This is a wonderful opportunity to purchase a nearly 4000 square-foot house on the golf course in Hampton Hall. Four bedrooms, 3 1/2 baths, dedicated Home Office, and a huge bonus room. A covered screen porch and fantastic views of the par 4, 6th hole on the Pete Dye championship golf course make this a PERFECT 10!
$449,900
154 Aurora Way Bluffton, SC 29909
- Type:
- Single Family
- Sq.Ft.:
- 1,492
- Status:
- Active
- Beds:
- 2
- Year built:
- 2023
- Baths:
- 2.00
- MLS#:
- 444716
- Subdivision:
- SUN CITY
ADDITIONAL INFORMATION
Sun City Hilton Head's newest section: East Argent! Discover this move in ready home! Experience the spacious Contour floor plan, featuring an extended great room for ample living space, complimented by a screened lanai for outdoor enjoyment. In addition to the inviting living spaces, this home also boasts a versatile den with doors, offering the flexibility to create a home office or guest room. Exciting news awaits with the upcoming addition of a brand-new amenity center, promising even more opportunities for recreation, socializing, and community engagement.
$3,995,000
303 Mount Pelia Road Bluffton, SC 29910
- Type:
- Single Family
- Sq.Ft.:
- 4,866
- Status:
- Active
- Beds:
- 5
- Year built:
- 2023
- Baths:
- 5.00
- MLS#:
- 444398
- Subdivision:
- PALMETTO BLUFF
ADDITIONAL INFORMATION
303 Mount Pelia is situated in the coveted May River Forest area of Palmetto Bluff. Lowcountry charm meets modern living as this home boasts expansive porch areas, soaring ceilings, meticulous craftsmanship, and breathtaking views of the 10th hole at May River golf course. A prime location, residents are just a short distance from the village and resort-style amenities. From the renowned Jack Nicklaus signature golf course to racquet sports, fitness centers, pools, and a variety of dining and shopping options. For those seeking the quintessential Palmetto Bluff lifestyle in a brand-new home, this presents an unparalleled opportunity.
$409,690
252 Founders Walk Bluffton, SC 29910
- Type:
- Single Family
- Sq.Ft.:
- 1,740
- Status:
- Active
- Beds:
- 4
- Year built:
- 2024
- Baths:
- 2.00
- MLS#:
- 444695
- Subdivision:
- HERITAGE AT NEW RIVERSIDE
ADDITIONAL INFORMATION
The Loblolly plan by Smith Family Homes is move-in ready in Heritage at New Riverside! Located on lot 7002, this single-story floorplan features an open concept kitchen and living area, 4 bedrooms, and 2 bathrooms. Included are stainless steel appliances (microwave, dishwasher, gas range), LVP throughout the common areas and bedrooms, tile in the bathrooms. Current price of $409,690 reflects a 5% reduction off the regular list price of $431,250. Pricing is good for contracts written by 11/30/24. Seller is offering a $15,000 incentive with a preferred lender that can be used towards closing costs or a rate buydown.
$1,750,000
89 Pritchard Farms Road Bluffton, SC 29910
- Type:
- Single Family
- Sq.Ft.:
- 5,000
- Status:
- Active
- Beds:
- 5
- Year built:
- 2018
- Baths:
- 5.00
- MLS#:
- 444558
- Subdivision:
- PRITCHARDVILLE
ADDITIONAL INFORMATION
Elevate your living experience with this Bluffton retreat! Featuring a durable metal roof and charming Hardiplank siding, this home blends luxury with practicality. Enjoy an oversized kitchen with granite countertops and a gas cooktop, plus two primary bedrooms on the main floor for versatile living. The detached 40x25 garage includes an apartment above and a large climate-controlled storage area. Set on 1.77 acres, the property boasts a fenced yard, pool, hottub, deck, patio, and greenhouse. With no HOA restrictions, bring your chickens, RVs, Boats, and enjoy rural living. Don’t miss this rare opportunity to own your slice of paradise!
- Type:
- Townhouse
- Sq.Ft.:
- 1,775
- Status:
- Active
- Beds:
- 3
- Year built:
- 2006
- Baths:
- 3.00
- MLS#:
- 444449
- Subdivision:
- WELLSTONE AT BLUFFTON
ADDITIONAL INFORMATION
Rare 3 BR, 2.5 BA end unit with open floor plan. This home is nestled on a quiet, well manicured cul-de-sac in the Wellstone subdivision. The home has an enclosed sunroom with great views of the backyard, it can be used as an office or seating area. All new appliances (2022) HVAC and water Heater (2024). Updated bathrooms, blinds, lighting and more. The location is peaceful and the surroundings are a reflection of a “Bluffton State of Mind.”
$412,500
19 Whitebark Lane Bluffton, SC 29909
- Type:
- Single Family
- Sq.Ft.:
- 1,488
- Status:
- Active
- Beds:
- 3
- Year built:
- 2005
- Baths:
- 2.00
- MLS#:
- 444669
- Subdivision:
- SAPPHIRE LAKES
ADDITIONAL INFORMATION
STUNNING..... this lot is a dream.... backing onto nature preserve with tons of wildlife in one of the most gorgeous areas tucked away down this cul-de-sac. This Heather, with sun room is SPOTLESS and move-in ready. Popcorn GONE, new paint throughout including garage, new electrical devices and prep performed for move in. Newer roof, clean stucco report. This outstanding home in the amenity rich Sun City is not to be missed.
$599,000
9 Sailors Choice Bluffton, SC 29910
- Type:
- Single Family
- Sq.Ft.:
- 825
- Status:
- Active
- Beds:
- 2
- Year built:
- 1961
- Baths:
- 1.00
- MLS#:
- 444616
- Subdivision:
- ALL JOY ROAD
ADDITIONAL INFORMATION
An absolutely breathtaking oasis and within a golf cart/bike ride to historical downtown Bluffton!! In and outdoor coastal living at its best on the water/marsh view with a pavillion perfect for entertaining or relaxing. This beautifully landscaped property has palm trees, fire pit, hot tub and a large screened in porch for eating outside to enjoy the view! Inviting cottage feel inside. Proximate to the boat ramp for access to fishing, skiing, or cruising the coastal water ways. Mins from downtown Bluffton! Presently a "Money Maker $$: Short term rental-stays rented! NEW LVP FLOORING, CEILINGS, UPGRADES IN BATHRM, PAINTING AND MORE!!
$950,000
5 Wharf Street Bluffton, SC 29910
- Type:
- Single Family
- Sq.Ft.:
- 1,440
- Status:
- Active
- Beds:
- 3
- Year built:
- 1950
- Baths:
- 2.00
- MLS#:
- 444594
- Subdivision:
- TOWN OF BLUFFTON
ADDITIONAL INFORMATION
Old Town Bluffton Developers Dream.. Property consists of 3 lots totaling .65 acres. #5 is .25 acres, #7 is .23 acres and #9 is .17 acres on Wharf St. (see plat map in documents). #7 has a 3 bedroom brick home rented for $1200 per month. #9 has a mobile home rented for $1200 per month. Tenants will vacate with 60 day notice. Easy walk to Old Town Bluffton, Oyster Factory, May River, the Promenade and public boat ramp. Property being sold AS IS.
- Type:
- Condo
- Sq.Ft.:
- 1,227
- Status:
- Active
- Beds:
- 3
- Year built:
- 1997
- Baths:
- 2.00
- MLS#:
- 443240
- Subdivision:
- PLANTATION POINT
ADDITIONAL INFORMATION
This first-floor condo boasts a convenient and accessible layout, complete with a garage and three bedrooms. It features two bathrooms for added comfort and privacy, complemented by generously sized closets throughout. Both bathrooms have been recently updated with new countertops and new vanities. The kitchen cabinets have been resurfaced with new hardware, cabinet doors, and new countertops for a fresh clean appearance. The unit has a newer HVAC system, a newer hot water tank, and new windows that enhance energy efficiency. Community amenities include a clubhouse, 2 pools, and fitness center.
- Type:
- Single Family
- Sq.Ft.:
- 2,789
- Status:
- Active
- Beds:
- 4
- Year built:
- 2016
- Baths:
- 3.00
- MLS#:
- 443819
- Subdivision:
- ISLAND WEST
ADDITIONAL INFORMATION
Welcome to the charm and lifestyle of Island West! This 4BR, 3BA gem on a serene cul-de-sac boasts a spacious open floor plan perfect for entertaining, with a main-level primary suite and guest room, plus two more guest rooms upstairs. Enjoy a formal dining area, separate office, SS appliances, ample storage, and a large driveway. Step outside to a fenced backyard with a covered patio and scenic lagoon view. Dive into community amenities—pool, fitness center, playground, tennis, pickleball, and a semi-private golf course! Conveniently located just minutes from shopping and entertainment; and easy access to HHI, Savannah, and Beaufort.
$1,299,000
285 Bamberg Drive Bluffton, SC 29910
- Type:
- Single Family
- Sq.Ft.:
- 3,849
- Status:
- Active
- Beds:
- 4
- Year built:
- 1999
- Baths:
- 5.00
- MLS#:
- 444481
- Subdivision:
- BELFAIR
ADDITIONAL INFORMATION
Enjoy the peaceful enlarged screen porch of this classic Belfair golf course view home with 4 bedrooms 4 1/2 baths It is a perfect size with views of the 2nd and 3rd holes on Belfair's East course. The unique primary bathroom is actually 2 full bathrooms - one with a shower and one with a tub. The den/office plus work space in the kitchen provides areas for working/planning/etc. Custom built by TD Reese and has room for a pool. NEW ROOF just completed.
$1,695,000
26 Belmont Drive Bluffton, SC 29910
- Type:
- Single Family
- Sq.Ft.:
- 4,358
- Status:
- Active
- Beds:
- 4
- Year built:
- 2006
- Baths:
- 5.00
- MLS#:
- 443748
- Subdivision:
- BELFAIR
ADDITIONAL INFORMATION
Welcome to luxury living in this 4BD/5BA water-front home in Belfair! Nestled on a corner lot, this home offers breathtaking views of the Colleton River and marsh. Entertain in style with a large heated saltwater pool, covered patio, and screened porch overlooking picturesque scenery. Inside, discover a chef's kitchen with a pantry, spacious living room & formal dining room. Retreat to the primary suite featuring two vanities, a large soaking tub, & a tile walk-in shower. 3+ car garage underneath the home. Exceptional amenities in Belfair await, including golf, pickleball, & so much more! Don't miss this opportunity for luxury coastal living!
$1,035,000
25 Sweet Pond Court Bluffton, SC 29910
- Type:
- Single Family
- Sq.Ft.:
- 3,078
- Status:
- Active
- Beds:
- 4
- Year built:
- 2012
- Baths:
- 3.00
- MLS#:
- 444266
- Subdivision:
- HAMPTON LAKE
ADDITIONAL INFORMATION
Experience luxury living in this 4-bed, 3-bath home featuring a private pool, lake access, and a private dock. Enjoy serene views from the all-weather porch. With the primary bedroom, 2 additional bedrooms, and an office on the main level, plus a bedroom, bathroom, extra-large loft, and bonus room upstairs, there's ample space. Community amenities include tennis, pickleball, a fitness center, spa, restaurants, camping, a dog park, and pools, including a lazy river and an adult-only pool. Whether for relaxation or recreation, this home offers the perfect blend of comfort and leisure. Schedule your viewing today!
$659,000
244 Danner Drive Bluffton, SC 29909
- Type:
- Single Family
- Sq.Ft.:
- 2,701
- Status:
- Active
- Beds:
- 4
- Year built:
- 2022
- Baths:
- 3.00
- MLS#:
- 443695
- Subdivision:
- MALIND BLUFF
ADDITIONAL INFORMATION
Why wait to build! Experience the charm of Lowcountry living in this inviting 2022 Martin Ray home in the riverfront community of Malind Bluff. With 4 bedrooms and 3 full baths, this residence offers ample space for relaxation and gatherings. Enjoy coastal breezes on the screened porch overlooking the lagoon. A dedicated office/study and spacious bonus room provide flexibility, while the classic front porch embodies Southern hospitality. Embrace the laid-back elegance of the Lowcountry in this better than new home!
$684,000
10 Gatewood Lane Bluffton, SC 29910
- Type:
- Single Family
- Sq.Ft.:
- 2,591
- Status:
- Active
- Beds:
- 2
- Year built:
- 2016
- Baths:
- 2.00
- MLS#:
- 444234
- Subdivision:
- THE HAVEN AT NEW RIVERSIDE
ADDITIONAL INFORMATION
Relax and enjoy an expansive water view from your large screened porch. This home has a great kitchen with upgraded dark wood cabinetry and a center island opening into a hearth room with fireplace and custom built-in cabinetry. Plus a Carolina room! The casual dining area offers water views, while the formal dining room gives space for your special dinner events. Great room and main living areas tout handsome wood floors. A special treat in the primary suite- conveniently located laundry room and your large closet features a window, separate shower and jacuzzi tub! Activities and gorgeous pool await you at the Haven’s Retreat amenity center.
$725,000
224 Grand Court S Bluffton, SC 29910
- Type:
- Single Family
- Sq.Ft.:
- 3,029
- Status:
- Active
- Beds:
- 5
- Year built:
- 2014
- Baths:
- 3.00
- MLS#:
- 444431
- Subdivision:
- LAWTON STATION
ADDITIONAL INFORMATION
Welcome to your dream home with a private pool. This captivating 5-bedroom residence offers an unparalleled fusion of space and comfort, promising a lifestyle of indulgence and relaxation. Walk into a 2-story foyer flanked by a home office and dining room. You will love the spacious great room highlighted with shiplap walls. The kitchen features stainless appliances and granite countertops. The beautiful first-floor primary suite has a large bath. Upstairs are 4 bedrooms, a Bath, and a generous bonus room. Enjoy your resort-like getaway with a screened-in porch overlooking the beautiful pool and landscaping. Located in Lawton Station.
Andrea Conner, License 102111, Xome Inc., License 19633, [email protected], 844-400-9663, 750 State Highway 121 Bypass, Suite 100, Lewisville, TX 75067

We do not attempt to independently verify the currency, completeness, accuracy or authenticity of the data contained herein. All area measurements and calculations are approximate and should be independently verified. Data may be subject to transcription and transmission errors. Accordingly, the data is provided on an “as is” “as available” basis only and may not reflect all real estate activity in the market”. © 2024 REsides, Inc. All rights reserved. Certain information contained herein is derived from information, which is the licensed property of, and copyrighted by, REsides, Inc.
Bluffton Real Estate
The median home value in Bluffton, SC is $565,000. This is higher than the county median home value of $482,000. The national median home value is $338,100. The average price of homes sold in Bluffton, SC is $565,000. Approximately 74.29% of Bluffton homes are owned, compared to 16.97% rented, while 8.75% are vacant. Bluffton real estate listings include condos, townhomes, and single family homes for sale. Commercial properties are also available. If you see a property you’re interested in, contact a Bluffton real estate agent to arrange a tour today!
Bluffton, South Carolina has a population of 27,596. Bluffton is more family-centric than the surrounding county with 33.38% of the households containing married families with children. The county average for households married with children is 21.25%.
The median household income in Bluffton, South Carolina is $89,245. The median household income for the surrounding county is $74,199 compared to the national median of $69,021. The median age of people living in Bluffton is 38.9 years.
Bluffton Weather
The average high temperature in July is 90.9 degrees, with an average low temperature in January of 39.2 degrees. The average rainfall is approximately 48.1 inches per year, with 0.1 inches of snow per year.
