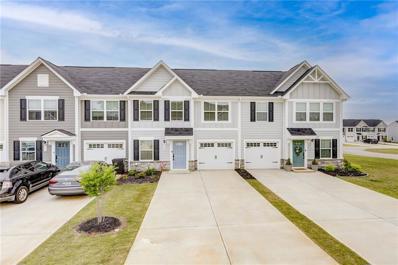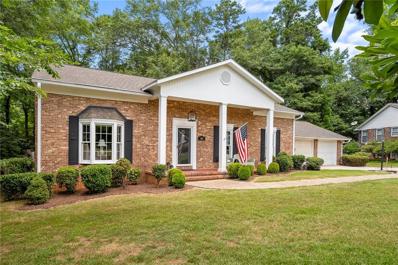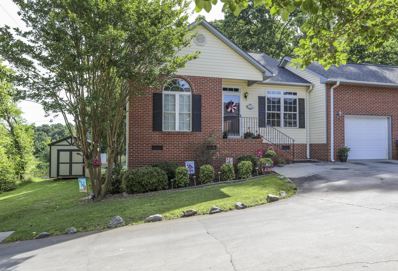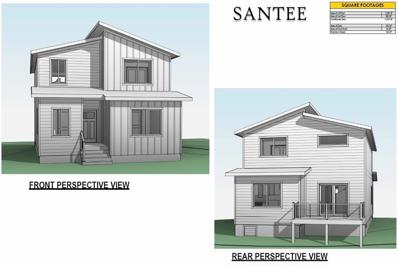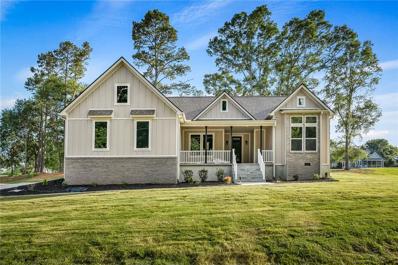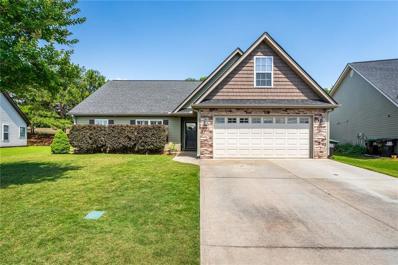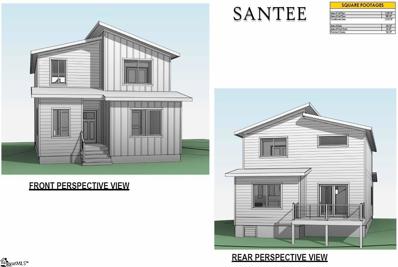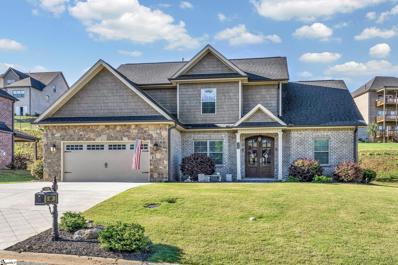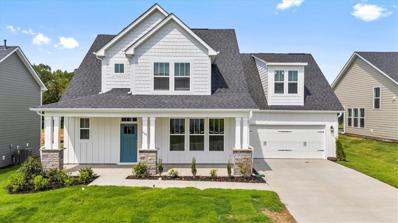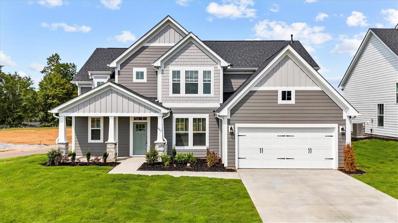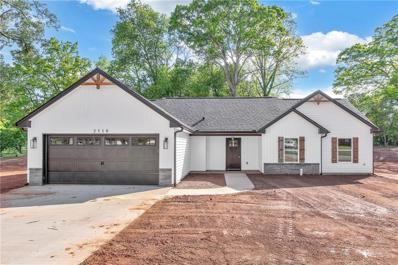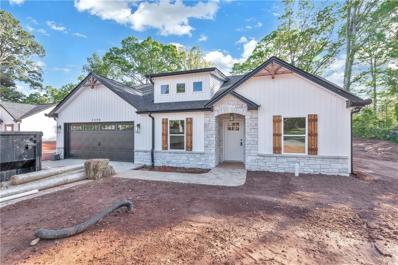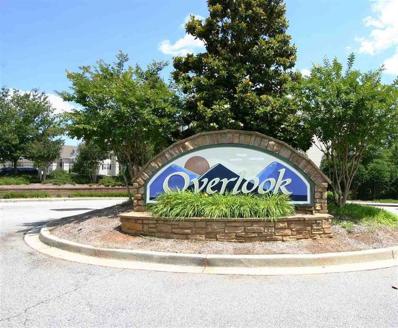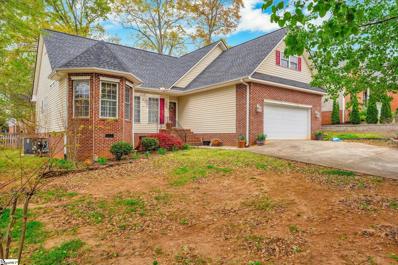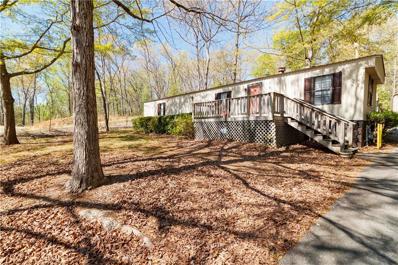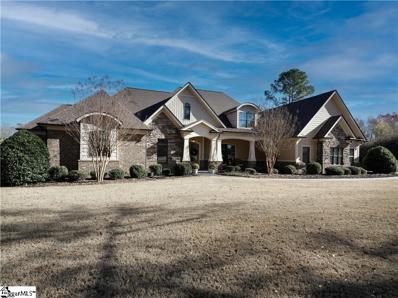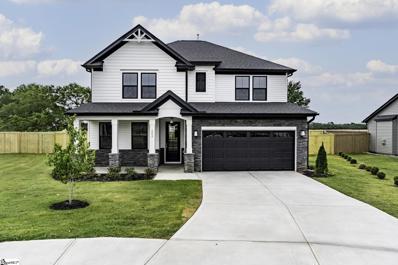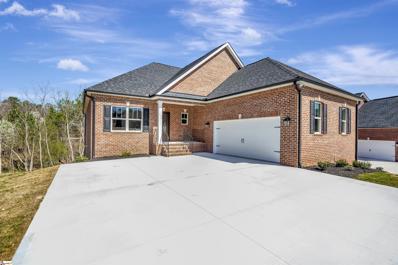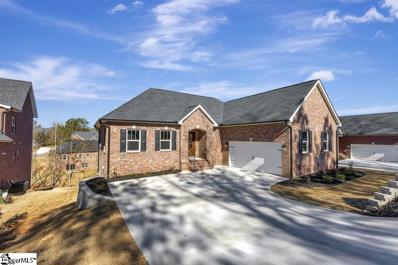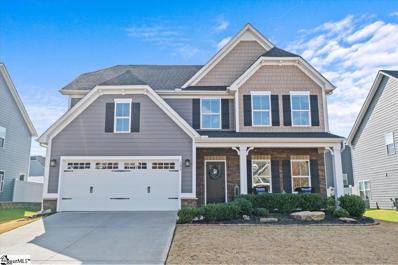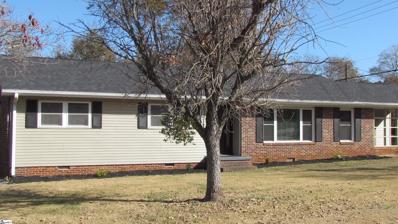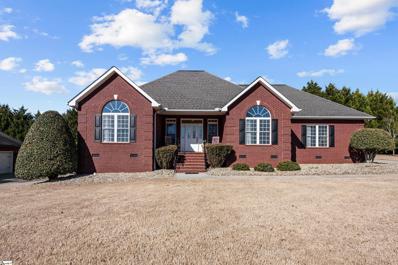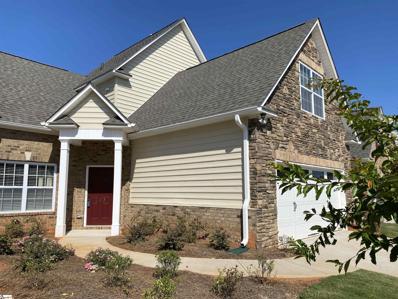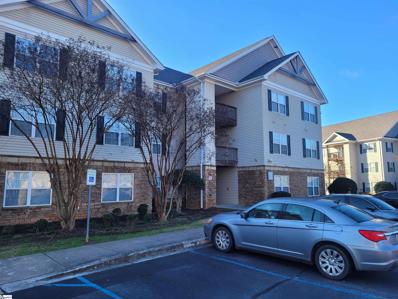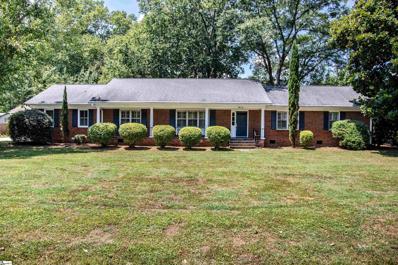Anderson SC Homes for Sale
- Type:
- Townhouse
- Sq.Ft.:
- n/a
- Status:
- Active
- Beds:
- 3
- Year built:
- 2023
- Baths:
- 3.00
- MLS#:
- 20276476
- Subdivision:
- Hannah Crossing
ADDITIONAL INFORMATION
This immaculate, better than new, 3 bedroom townhouse features a spacious Primary bedroom on the main level with a walk-in closet. The Great room is open to the Dining area and the Kitchen. Upstairs are the additional 2 bedrooms and a full bath. Enjoy your time outdoors on the covered patio. No need to worry if you have allergies! This home has never had pets in it , no shoes have ever been worn in the home. Located in the popular Hanna Crossing subdivision. The community offers a small fenced dog park for the residents to use if desired.
$345,000
507 Allenby Road Anderson, SC 29621
- Type:
- Single Family
- Sq.Ft.:
- 2,720
- Status:
- Active
- Beds:
- 4
- Lot size:
- 0.6 Acres
- Baths:
- 3.00
- MLS#:
- 20276427
- Subdivision:
- Kingsley Hills
ADDITIONAL INFORMATION
Meticulously kept 4 bedroom, 3 bath home in the TL Hanna, Calhoun School District. Large spacious rooms, a great room, bonus room as well as a formal dining room and breakfast area all add to charm of this lovely home. There is a back brick patio that overlooks the views of the beautiful greenery. SEPTEMBER 2024 UPDATES - Brand new Gas Furnace and Trane HVAC with Honeywell Thermostat, water heater, vapor barrier and dehumidifier in crawl space.
- Type:
- Other
- Sq.Ft.:
- n/a
- Status:
- Active
- Beds:
- 2
- Lot size:
- 0.76 Acres
- Baths:
- 2.00
- MLS#:
- 1528285
- Subdivision:
- Other
ADDITIONAL INFORMATION
Welcome to this stunning corner lot townhouse that effortlessly blends modern upgrades with cozy charm. Featuring 2 bedrooms and 2 full bathrooms, this home offers comfortable living in a stylish setting. Zoned for award winning schools. The attached one-car garage provides both convenience and extra storage space. Inside, you'll find gleaming hardwood floors that add a touch of elegance throughout the main living areas. The updated kitchen is a highlight, boasting contemporary finishes, and ample counter space. It opens directly onto a serene back porch, perfect for enjoying a peaceful morning coffee. This townhouse is not just a place to live, but a place to love. Don’t miss out on making it your new home!
$349,900
00 Oneal Drive Anderson, SC 29621
- Type:
- Single Family
- Sq.Ft.:
- n/a
- Status:
- Active
- Beds:
- 3
- Lot size:
- 0.33 Acres
- Baths:
- 3.00
- MLS#:
- 20276135
ADDITIONAL INFORMATION
The Brown Haven Homes new construction lot sounds like a dream come true! With meticulous attention to detail and a focus on quality, it's no wonder you're excited about their plans. The Hardboard exterior promises durability and style, while the back deck is the perfect spot for relaxation or entertaining. Inside, the open floorplan with modern touches creates a welcoming atmosphere. Three bedrooms and two and a half baths provide ample space for family and guests, while features like the mudroom/laundry room add practicality to the design. The chef-style kitchen is sure to be a highlight, with stainless appliances, custom-built cabinets, and granite countertops. And with plenty of windows and a cozy electric fireplace, the home will feel warm and inviting year-round. If you're interested in learning more about this incredible opportunity, don't hesitate to give us a call today!
$449,900
1016 Cox Road Anderson, SC 29621
ADDITIONAL INFORMATION
Introducing a stunning New Construction, Modern Farmhouse nestled on the prestigious Cobb's Glen golf course. (not part of Cobbs Glen HOA) Experience luxurious living in this thoughtfully designed 4-bedroom, 2-bathroom, haven boasting a seamless open, one-level layout with tons of incoming natural light. Key Features Include: Breathtaking Views: Enjoy panoramic vistas of the lush greens from your spacious family room adorned with a cozy fireplace. *Entertain in style in the dining room accentuated with a tray ceiling adorned with rustic beams, adding a touch of sophistication to every meal. *Delight in culinary creations in your custom-designed kitchen equipped with granite countertops, a central island, tile backsplash, stainless steel appliances, and a chic hood over the stove. * Relax and unwind in the serene master ensuite complete with a generous walk-in closet, dual sinks, a luxurious tiled shower, and a standalone tub for indulgent baths. *Revel in the finer details including designer light fixtures, larger fixed modern windows, and a crawl space foundation, cement plank exterior complemented by a large covered deck, Tile shower and tile backsplash in the kitchen, custom designed hood, entire yard sodded for easy maintenance and curb appeal, Golf course lot but no HOA fees! All of this and more! Schedule your showing today!
- Type:
- Single Family
- Sq.Ft.:
- 1,929
- Status:
- Active
- Beds:
- 3
- Lot size:
- 0.23 Acres
- Baths:
- 2.00
- MLS#:
- 20275423
- Subdivision:
- Lexington Point
ADDITIONAL INFORMATION
***Price ADJUSTMENT*** Step into this charming three-bedroom, two-bath home, boasting an additional bonus room upstairs—perfect for a playroom, office, or extra living space. The property features a durable aluminum fence enclosing a generous yard, creating a safe and private outdoor haven for both relaxation and play. Located in a sought-after neighborhood, Lexington Point, this home is conveniently close to Clemson Blvd. and East Greenville St., ensuring easy access to shopping, dining, and entertainment. The community is enriched with family-oriented amenities, including a picturesque pond, a cozy fire pit area, and tree swings, making it an ideal setting for family life. Embrace the comfort of this well-appointed home while enjoying the vibrant local scene and community amenities that cater to all ages.
$412,900
Oneal Anderson, SC 29621
- Type:
- Other
- Sq.Ft.:
- n/a
- Status:
- Active
- Beds:
- 3
- Lot size:
- 0.33 Acres
- Baths:
- 3.00
- MLS#:
- 1527388
ADDITIONAL INFORMATION
The Brown Haven Homes new construction lot sounds like a dream come true! With meticulous attention to detail and a focus on quality, it's no wonder you're excited about their plans. The Hardboard exterior promises durability and style, while the back deck is the perfect spot for relaxation or entertaining. Inside, the open floorplan with modern touches creates a welcoming atmosphere. Three bedrooms and two and a half baths provide ample space for family and guests, while features like the mudroom/laundry room add practicality to the design. The chef-style kitchen is sure to be a highlight, with stainless appliances, custom-built cabinets, and granite countertops. And with plenty of windows and a cozy electric fireplace, the home will feel warm and inviting year-round. If you're interested in learning more about this incredible opportunity, don't hesitate to give us a call today!
$449,900
124 Siena Anderson, SC 29621
- Type:
- Other
- Sq.Ft.:
- n/a
- Status:
- Active
- Beds:
- 3
- Lot size:
- 0.29 Acres
- Year built:
- 2019
- Baths:
- 3.00
- MLS#:
- 1527124
- Subdivision:
- Tuscany
ADDITIONAL INFORMATION
Have you been to Tuscany? If not, you're going to be WOWed by its beauty and unsurpassed value; 124 Siena has both! The brick and stone exterior projects as the substantial custom home that it is. The 2-story entry with the curved staircase tucked to one side presents the home upon entry with the dining room and attractive wainscoting off the entry, leading to the kitchen beyond. Continue from the entry to the ample great room with fireplace overlooking the well appointed backyard and opening to the kitchen. The kitchen and keeping room/breakfast area do not disappoint. Both are large and are ready for breakfast at the oversized island, entertaining in the keeping room, cooking a gourmet treat, and serving on the lovely covered patio beyond. The quality fencing and stone wall with firepit patio just adds to the ambiance. The comfortable primary bedroom boasts a private bath with double sinks, water closet, and separate tub and shower. Upstairs has it all...2 additional bedrooms, one with 5'5" x 12'5" closet as large as the primary bedroom closet would be, and not only a loft but a flex room as well. Come view and enjoy this wonderful home and neighborhood.
$459,990
609 Wh Kay Lane Anderson, SC 29621
Open House:
Saturday, 11/23 11:00-5:00PM
- Type:
- Single Family
- Sq.Ft.:
- 2,608
- Status:
- Active
- Beds:
- 4
- Lot size:
- 0.21 Acres
- Year built:
- 2024
- Baths:
- 4.00
- MLS#:
- 20274588
- Subdivision:
- Kayfield At Midway
ADDITIONAL INFORMATION
This Home is Move in Ready! Welcome to Kayfield at Midway! New homes in Anderson, SC! This master planned community with future resort style amenities including a pool with cabana, pickleball courts, tennis court, playground and community park. Large private wooded homesites with beautiful craftsman style one and two-story single-family homes with main or second level primary suites available. Featuring 7 unique home designs for every lifestyle with James Hardie ColorPlus siding. Under 5 minutes from both Midway Elementary School, Glenview Middle School and T.L. Hanna High School. Family-friendly community with parks, shopping centers, and restaurants nearby. Minutes from the the North Highway 81 corridor. Only 10 minutes from I-85 means you will have convenient access to the rest of the upstate. Anderson University, Anderson Mall and all that Downtown Anderson has to offer are within a 15-minute drive away. Enjoy the outdoors with the East West Parkway Trail only 5 minutes away and Lake Hartwell only 10 minutes away! Kayfield at Midway offers a great balance of accessibility and suburban charm. The Sutherland home offers over 2600 square feet of luxurious living space, crafted for those who desire both comfort and sophistication. The expansive front porch leads to a welcoming foyer and an adjacent dining room with coffered ceilings. The seamless flow between the spacious family room and the well appointed kitchen is perfect for entertaining. The large windows in the family room offer wonderful natural light and the gas fireplace with two story stone surround gives the room a cozy feel. The gourmet kitchen has an peninnsula with farmhouse sink for additional seating, large island for extra prep space, beautiful white cabinetry, light Quartz countertops, tile backsplash, under cabinet lighting, and stainless steel appliances including a gas range/oven and refrigerator. The adjoining breakfast area leads out to the covered back porch which overlooks your large backyard. The Primary Suite is also on the main level for added privacy. Enjoy a generous walk in closet and spa like bathroom with double vanities and a beautiful tiled shower built in seat. Your laundry room with washer/dryer included complete the main level. Once you go up the grand Oak staircase with open rail that overlooks the living room, you will find three more bedrooms, all with walk in closets and two full baths. Blinds are also included throughout the home! All our homes feature our Smart Home Technology Package including a video doorbell, keyless entry and touch screen hub. Our dedicated local warranty team is here for your needs after closing as well.
$424,990
607 Wh Kay Lane Anderson, SC 29621
Open House:
Saturday, 11/23 11:00-5:00PM
- Type:
- Single Family
- Sq.Ft.:
- 2,610
- Status:
- Active
- Beds:
- 4
- Lot size:
- 0.2 Acres
- Year built:
- 2024
- Baths:
- 3.00
- MLS#:
- 20274587
- Subdivision:
- Kayfield At Midway
ADDITIONAL INFORMATION
This Home is Move in Ready! Welcome to Kayfield at Midway! New homes in Anderson, SC! This master planned community with future resort style amenities including a pool with cabana, pickleball courts, tennis court, playground and community park. Large private wooded homesites with beautiful craftsman style one and two-story single-family homes with main or second level primary suites available. Featuring 7 unique home designs for every lifestyle with James Hardie ColorPlus siding. Under 5 minutes from both Midway Elementary School, Glenview Middle School and T.L. Hanna High School. Family-friendly community with parks, shopping centers, and restaurants nearby. Minutes from the the North Highway 81 corridor. Only 10 minutes from I-85 means you will have convenient access to the rest of the upstate. Anderson University, Anderson Mall and all that Downtown Anderson has to offer are within a 15-minute drive away. Enjoy the outdoors with the East West Parkway Trail only 5 minutes away and Lake Hartwell only 10 minutes away! Kayfield at Midway offers a great balance of accessibility and suburban charm. This Craftsman style Arlington home with James Hardie siding features over 2600 square feet of living space perfect for entertainin. Your covered front porch leads into your formal dining room with coffered ceilings then you enter into your great room with high ceilings, tall windows for lots of natural light, and a gas fireplace. The open concept kitchen features an oversized island for extra prep space and additional seating, beautiful off white cabinetry, white Quartz countertops, tile backsplash, and stainless steel appliances including a gas range/oven and refrigerator. The extended breakfast area opens up to your covered back porch which overlooks your large backyard. There is also an additional bedroom and full bathroom off the great room that would make a perfect home office or even a guest room. Up the Oak staircase are 3 spacious bedrooms including the Primary Suite which features double sinks, walk in closet and beautiful tiled shower with built in seat. There is also a sitting room in the Primary Suite, a great place for relaxing. Two additional bedrooms, a full bath with double sinks, laundry room with washer/dryer included, and generous loft space complete the 2nd floor. Blinds are also included throughout the home. All our homes feature our Smart Home Technology Package including a video doorbell, keyless entry and touch screen hub. Our dedicated local warranty team is here for your needs after closing as well. Come by today for your personal tour and make Kayfield at Midway your new home.
- Type:
- Single Family
- Sq.Ft.:
- 1,500
- Status:
- Active
- Beds:
- 4
- Lot size:
- 0.56 Acres
- Year built:
- 2024
- Baths:
- 2.00
- MLS#:
- 20274216
ADDITIONAL INFORMATION
Spectacular 4 bed 2 bath modern farmhouse has everything you’ve dreamed of and more. A well-built house in an attractive area! Gorgeous floors and countertops, beautiful trim work and fixtures makes this home attractive and welcoming. No detail has been left out in the design of this masterpiece. Schedule your showing today and see this incredible home for yourself!
- Type:
- Single Family
- Sq.Ft.:
- 1,755
- Status:
- Active
- Beds:
- 4
- Lot size:
- 0.56 Acres
- Year built:
- 2024
- Baths:
- 2.00
- MLS#:
- 20274213
ADDITIONAL INFORMATION
Spectacular 4 bed 2 bath modern farmhouse has everything you’ve dreamed of and more. A well-built house in an attractive area! Gorgeous floors and countertops, beautiful trim work and fixtures makes this home attractive and welcoming. No detail has been left out in the design of this masterpiece. Schedule your showing today and see this incredible home for yourself!
- Type:
- Condo
- Sq.Ft.:
- n/a
- Status:
- Active
- Beds:
- 4
- Year built:
- 2006
- Baths:
- 4.00
- MLS#:
- 20273946
- Subdivision:
- Overlook Condominiums
ADDITIONAL INFORMATION
Welcome to Overlook Condos!! This condo is spacious with lots of room and great natural light coming in. Providing lots of room for a family or an investor to use as a rental property. (long term rental only) The bedrooms all have a generous size for use as a playroom, office area, or providing a relaxing atmosphere. Laundry area is located in the hallway area and the washer/dryer can be negotiable. The open concept of the kitchen and living room has plenty of room to entertain after a visit from the community pool. The community also has to offer walking trails that lead down to Lake Hartwell, a shared boat dock, and a fitness facility. The location of this community is near I-85 as well as downtown Anderson near the hospital, shopping, restaurants, and entertainment spots. Also, about 20 minutes to Clemson for game-day entertainment
$315,000
205 Lyttleton Anderson, SC 29621
- Type:
- Other
- Sq.Ft.:
- n/a
- Status:
- Active
- Beds:
- 3
- Lot size:
- 0.22 Acres
- Baths:
- 2.00
- MLS#:
- 1523419
- Subdivision:
- The Governors
ADDITIONAL INFORMATION
This beautiful brick and vinyl traditional ranch style with 3 bedrooms + Rec room and 2 full baths is located in the highly sought after community known as The Governors! Enjoy the community amenities such as a pool and tennis court. The architectural roofing new in 2023. There is a 2-car attached garage, full yard inground sprinkler system, a nice porch front, and deck out back. Inside you will find gorgeous hardwood flooring, cathedral ceilings, a gas log fireplace, and so much more. All bedrooms located on main level and a Rec room on second level that could be a 4th bedroom. Master bedroom with full bath, double sink, jetted tub, separate shower and walk-in closet. This home is not only a Must See; but also, a Must Own! Schedule your private showing today!
- Type:
- Mobile Home
- Sq.Ft.:
- n/a
- Status:
- Active
- Beds:
- 2
- Lot size:
- 0.68 Acres
- Year built:
- 1989
- Baths:
- 2.00
- MLS#:
- 20273766
- Subdivision:
- Broadway Lake
ADDITIONAL INFORMATION
Nestled in a great location near the tranquil waters of Broadway Lake in Anderson, this property has a ton of charm, and so much investment potential. You won't find a cheaper home by the lake! This could be a great vacation home or weekend getaway! This mobile home, featuring 2 bedrooms and 2 bathrooms, offers a cozy retreat just above the lake. The master bedroom is spacious, accompanied with a full bathroom. Gas log fireplace in living room. The 2nd bedroom sits on opposite end of home from the master, with a full bathroom just outside of the room. A detached carport ensures sheltered parking for 2 vehicles, while the .68-acre lot offers plenty of space. This area is perfect for the outdoor enthusiasts. Noteworthy are the two generous sized garages on the property, providing ample space for a large boat or motorhome, alongside abundant room for storage needs. Picture-perfect mornings and evenings await on the inviting front porch, where one can enjoy the surroundings. Very friendly neighborhood. Broadway Lake offers many recreational opportunities, from fishing and swimming to boating adventures. A scenic park graces the shoreline, complemented by a public boat ramp and plenty of parking. Embrace the freedom of homeownership with no HOA obligations, while still conveniently close to the vibrant offerings of Anderson, including shopping, dining, and entertainment delights. This property represents a captivating canvas awaiting its next chapter of transformation and fulfillment.
$1,400,217
217 Andalusian Anderson, SC 29621
- Type:
- Other
- Sq.Ft.:
- n/a
- Status:
- Active
- Beds:
- 5
- Lot size:
- 3.11 Acres
- Baths:
- 8.00
- MLS#:
- 1523855
- Subdivision:
- Other
ADDITIONAL INFORMATION
This stunning estate home boasts 5 bedrooms and 6 bathrooms on a sprawling 3.11 acre property. With a spacious 7,000 sq ft, it features exquisite moldings throughout, enhancing its aesthetic appeal. The residence includes a screened porch and covered patio, in which to entertain and relax. Inside, discover a well-appointed kitchen with custom cabinetry and a custom walk-in pantry. The chef will be delighted with the stainless steel appliances including double ovens,separate flat surface stove with instant hot water pot filler; custom hood with sliding spice rack; under counter lighting; microwave and raised dishwasher. Heavy moldings, granite counteer tops and hardwood floors complete this beautiful kitchen. The main suite is a luxurious retreat with a private Florida Room, 2 full baths including a hair salon, walk in shower and 2 expansive walk in closets. Additionally, there is another main level bedroom with a private bath. Also on the main level is a large laundry and butlers pantry. The second level includes two more bedrooms plus a large living area. As if that isn't enough, a lovely portico will take you to the detached office suite and guest house. This building features a large 3 room office suite with bathroom and an upstairs guest suite that includes a full kitchen, den, bedroom, full bath and laundry room. The office is easily converted to another 3 car garage should one need it. This property seamlessly combines elegance, functionality and versatility. Listing agent is owner of home.
$439,355
202 White Oak Anderson, SC 29621
- Type:
- Other
- Sq.Ft.:
- n/a
- Status:
- Active
- Beds:
- 3
- Lot size:
- 0.19 Acres
- Baths:
- 3.00
- MLS#:
- 1520391
- Subdivision:
- The Oaks At Midway
ADDITIONAL INFORMATION
Welcome Home to The Oaks at Midway! Move in Ready! Come and see this Stunning Modern Farmhouse inspired residence nestled in the highly sought after community of Midway! The MacGregor has an expansive, light-filled Living area that seamlessly connects the living room, dining area and the Chef's delight of a Kitchen. Perfect for entertaining and everyday living, the layout promotes a warm, inviting atmosphere!! The Owner's retreat is a Luxurious escape at the end of a long day, relax in the separate soaking tub or enjoy the walk-in shower! Dual vanities and multiple closets add to the suite appeal! Minutes away from downtown Anderson and only about 30 minutes from Greenville. Imagine sitting poolside on a beautiful afternoon sipping a cold refreshing beverage after playing pickleball at our state-of-the-art amenity center! Centrally located near Lake Hartwell and so many outdoor activities!!
$499,900
116 Bonaire Anderson, SC 29621
- Type:
- Other
- Sq.Ft.:
- n/a
- Status:
- Active
- Beds:
- 4
- Lot size:
- 0.39 Acres
- Baths:
- 3.00
- MLS#:
- 1521751
- Subdivision:
- Other
ADDITIONAL INFORMATION
NEW PRICE!! Brand New House in the Smithbrook Subdivision! This 4-bedroom home has a 2nd Living Quarter in the lower level of the home. The open floor plan boasts of great designer finishes like luxury laminate hardwoods throughout the main level of the home, gas log fireplace, courtyard entry garage, tankless water heater, and a formal dining room with a coffered ceiling. The chef in family with love the kitchen with its stainless appliances which includes a gas stove, a large island and granite counters. You will be in awe of the Owner's suite with it spacious bedroom, oversized walk-in closet, tiled walk-in shower, and a double sink vanity with granite tops. The basement would make a great mother-in-law suite or great for the family with 2 bedrooms, a full bathroom a kitchenette, and a great family room. Also there is tons of storage in the basement and a covered patio. Enjoy your morning coffee sitting on the screened in back porch that overlooks the little creek at the back of the yard. This home is built by Apex Development SC LLC, a local builder that builds custom homes in the upstate. Apex has an A+ rating with the Better Business Bureau! The home comes with a RWC Structural Warranty. Seller to pay $2,000 towards buyer's closing costs if preferred Lender and Closing Attorney are used to close on this property.
$495,000
120 Bonaire Anderson, SC 29621
- Type:
- Other
- Sq.Ft.:
- n/a
- Status:
- Active
- Beds:
- 3
- Lot size:
- 0.34 Acres
- Baths:
- 3.00
- MLS#:
- 1518576
- Subdivision:
- Other
ADDITIONAL INFORMATION
NEW CONSTRUCTION!! Welcome to Smithbrook Subdivision and the newest floorplan that includes a finished basement with a 2nd living area! The home boasts of stunning designer finishes including gas log fireplace, open floor plan, main floor owner's suite and luxury laminate flooring in the main living area and owner's suite. The chef in the family will love this kitchen with its oversized island, quartz countertops, farmhouse sink and stainless appliances that includes a gas range. The spacious living room opens to the screened back porch that overlooks a private back yard with a small stream running through it. The basement would make a great Mother-In-Law Suite or living space for a college student! It has 2 bedrooms, a kitchenette, a family room, a laundry room, a full bath and a workshop. There is also an additional 1 car garage in the basement that is great for the golf cart, lawnmower and bikes! The basement is a walkout that has a covered patio area. Lots of extra storage in the basement. This home was built by Apex Development SC, a local Builder with an A+ rating with the Better Business Bureau. Apex Development is building quality homes all over the Upstate. Seller to pay up to $10,000 in flex money to be used towards a 2/1 buy down of Buyer's interest rate when using the preferred lender and closing attorney.
$499,000
106 Bronson Anderson, SC 29621
- Type:
- Other
- Sq.Ft.:
- n/a
- Status:
- Active
- Beds:
- 3
- Lot size:
- 0.2 Acres
- Baths:
- 3.00
- MLS#:
- 1517171
- Subdivision:
- Bronson Ridge
ADDITIONAL INFORMATION
This is a remarkable opportunity to live in the most convenient area of the Anderson - Bronson Ridge subdivision! Close to town without city taxes! When you see this like-new, impeccable three-bedroom, two-and-a-half-bathroom house with a loft, you will agree that this is the best deal on the market. The house looks like a model house with all the extra upgrades you can imagine! Walk through the welcoming covered porch into the hall and look at the spacious room the owner uses as a formal dining room. Notice gorgeous hardwood floors throughout and follow to the keeping room open to the magnificent kitchen and breakfast area. You will love the open floor concept that is great for entertaining friends and family! The kitchen looks stunning with the oversized quartz island, stylish cabinets, gas stove, and pantry. Don't miss the Master suite on the main floor. Its size and finishing touches will leave you satisfied. The master suite offers a private bathroom with an oversized walk-in shower, double sinks, and a spacious walking closet. Remember to go upstairs and be amazed by the ample loft perfect for family gatherings, teen space, or a craft area! The loft can be easily converted to a 4th bedroom if desired. Two more bedrooms are on each side of the loft, as well as a shared bathroom. Don't miss a spacious walk-in attic storage for all your needs. The house sits on the level lot with a fully fenced yard inside a lovely subdivision. The charm of the community is only exceeded by its convenience. Be across the street from T.L. Hanna High School and only 4 miles from Downtown Anderson. You'll also be just a few minutes away from LAKE HARTWELL, I-85, for a quick commute to Greenville, Bosch, AnMed Hospital, Ryobi, YMCA, shopping, and other amenities.
$278,000
2603 Bellview Anderson, SC 29621
- Type:
- Other
- Sq.Ft.:
- n/a
- Status:
- Active
- Beds:
- 3
- Lot size:
- 0.4 Acres
- Baths:
- 2.00
- MLS#:
- 1516913
- Subdivision:
- None
ADDITIONAL INFORMATION
This totally renovated, mostly brick, 3 bedroom is waiting for you to come home. You will be dazzled by the refinished hardwood floors throughout the entire house (except for bathrooms). A brand-new roof and siding will keep you dry and cozy. The all-new kitchen with granite countertops is ready for cookies to be baked and shared with friends and family as you entertain them in the open living/dining space. An extended bar with area for seating makes it easy to chat while you cook. The large deck accessible from the den/kitchen allows you to easily carry your entertaining outdoors. You will love the huge laundry room with so many possibilities for extra storage. This home has a lot of new plumbing and wiring with new electrical breaker box etc. Plus all new fixtures and doors throughout the home. An extra storage room in the carport has space for all your tools and yard equipment. Schedule your showing today!
$375,000
107 Palancar Anderson, SC 29621
- Type:
- Other
- Sq.Ft.:
- n/a
- Status:
- Active
- Beds:
- 3
- Lot size:
- 0.33 Acres
- Baths:
- 2.00
- MLS#:
- 1516744
- Subdivision:
- Other
ADDITIONAL INFORMATION
ONE LEVEL in SMITHBROOK!! 107 Palancar Court is on a level lot, & is a well-maintained, ALL BRICK home, located at the cul-de-sac. This home offers 3 spacious bedrooms with large closets, 2 roomy bathrooms--both with double sinks, a kitchen with an eat-in breakfast area, a formal dining room, a large family room with a gas log fireplace & a nicely detailed, built-in, bookshelf with storage. You'll truly enjoy the details throughout this home with its gorgeous wooden floors, cathedral ceilings, well-designed kitchen cabinetry with ample space & extra storage throughout, including storage in the garage by way of a closet, PLUS cabinets. A pull down attic, in the hallway, also offers extra storage. The outdoor patio is accessible from the family room for a quick dash into the level back yard for your enjoyment. This home has been prepared for the new owner(s). The crawl space was encapsulated January 2024 (with a transferable warranty) including the addition of French Drains, Sump Pump, and dehumidifier. Drainage also improved by rerouting plumbing drains and pipes in the crawlspace, coming from the primary bathroom. All interior faucets and plumbing fixtures received a 'tune up' in November 2023. New hot water heater Fall of 2023. Boots on the roof vents were replaced summer of 2023. Smoke detectors updated spring of 2023. Smithbrook is a friendly, neighborhood is in an excellent location with easy access to entertainment, shopping, doctors, pharmacies, restaurants, churches & schools. The $300/annual HOA fee covers street lights, lawn care on front entrance & retention pond maintenance. Schedule your showing quickly--then call the movers. It's time to pack! OPEN HOUSE on SUNDAY, JAN. 21 from 2-4. AGENT OPEN HOUSE on THURSDAY, JAN. 18 from 11:30-1:30.
$299,900
125 Shipyard Anderson, SC 29621
- Type:
- Other
- Sq.Ft.:
- n/a
- Status:
- Active
- Beds:
- 3
- Baths:
- 3.00
- MLS#:
- 1516659
- Subdivision:
- Willow Haven at Cobbs Glen
ADDITIONAL INFORMATION
FINAL OPPORTUNITY!! DON'T MISS OUT ON THIS LAST MOVE IN READY TOWNHOME!! Excellent one-level living in this beautiful Georgetown townhome plan, with the owner's suite on the main level, a two-car garage, and room to spread out in the lovely living spaces. The angled entry leads to the vaulted great room with fireplace and the columned dining room beyond. A beautifully appointed open-design kitchen with white, soft-close cabinets, pull-out trash drawer, beautiful granite countertops and elegant tile backsplash. A breakfast area opens to the rear covered porch and open patio overlooking community open space. The first-floor owner's suite features Hard Surface flooring, a tray ceiling, tile bath with oversize tile shower and striking countertops, and a great walk-in closet. Upstairs you'll find two additional bedrooms, a loft, and hall bath. Laminate hardwoods flow throughout the main living space, with tile in the baths and laundry and carpet in the bedrooms. There is efficient gas heat, gas water heat, gas logs in the fireplace and gas cooking. This is a gated community with an HOA that covers exterior maintenance, including mowing the lawn, mulching, trimming, etc. No more yard work for you! Willow Haven is located at Cobb's Glen, a public golf club community with swim and tennis facilities and memberships available for purchase - a perfect fit for anyone looking for an active, fun lifestyle. Located within minutes of the YMCA, medical facilities, shopping, dining, and Downtown Anderson. Set up your appointment for your private showing today! (Mention Unit 16D)
$188,500
221 Lookover Anderson, SC 29621
- Type:
- Other
- Sq.Ft.:
- n/a
- Status:
- Active
- Beds:
- 3
- Baths:
- 2.00
- MLS#:
- 1516380
- Subdivision:
- Overlook
ADDITIONAL INFORMATION
Great 3 bed 2 bath unit recently updated. New paint, new LVT floor in the hallway and kitchen, and new carpets in the living room and bedrooms. While looking from your deck that has additional storage, you will have seasonal Lake Hartwell views. This unit is vacant and waiting for its new owners. Overlook is a gated community with many extras including a clubhouse, pool, fitness room and boat dock. There is also additional space for your boat and trailer. Overlook is located next to I85, making for an easy commute to Greenville, and conveniently between Clemson and Anderson. This unit is not to be missed, schedule your appointment today.
$320,000
602 Sherry Anderson, SC 29621
- Type:
- Other
- Sq.Ft.:
- n/a
- Status:
- Active
- Beds:
- 3
- Lot size:
- 0.46 Acres
- Baths:
- 2.00
- MLS#:
- 1508646
- Subdivision:
- Other
ADDITIONAL INFORMATION
Welcome to this exquisite 3 bedroom, 2 full bath home, nestled in a mature neighborhood and conveniently located close to Clemson Blvd., Hwy 81N and Main Street in Anderson. With approximately 2500 square feet of living space, this delightful property offers a harmonious blend of classic elegance and modern comforts. Step inside and be captivated by the warmth that emanates from the newly refinished hardwood floors, creating an inviting ambiance throughout. The living room, dining room and den spaces are thoughtfully designed to provide versatility and endless possibilities for comfortable living and entertaining. Whether you need a 4th bedroom, home office, gym or playroom, the flex space provides the perfect canvas to fulfill your specific needs. The newly painted kitchen cabinets and hardware give this space the face lift that it needed. This home is adorned with new paint throughout, giving it a fresh and modern feel, and creating a canvas for your personal touch. With 3 well-appointed bedrooms, including a master suite, comfort and rest are assured! Picture yourself enjoying morning coffee or hosting barbecues with friends on the back deck overlooking the beautifully fenced in backyard - a private sanctuary for relaxation and outdoor enjoyment. For those who appreciate privacy and serenity, the patio area offers a cozy retreat, ideal for unwinding after a long day or entertaining guests on warm summer evenings. The detached garage adds both convenience and protection for your vehicles. Don't miss the opportunity to make this charming house your home. Experience the joys of comfortable living in a sought-after location in Anderson. Discover the endless possibilities that await you in this lovely home.

IDX information is provided exclusively for consumers' personal, non-commercial use, and may not be used for any purpose other than to identify prospective properties consumers may be interested in purchasing. Copyright 2024 Western Upstate Multiple Listing Service. All rights reserved.

Information is provided exclusively for consumers' personal, non-commercial use and may not be used for any purpose other than to identify prospective properties consumers may be interested in purchasing. Copyright 2024 Greenville Multiple Listing Service, Inc. All rights reserved.
Anderson Real Estate
The median home value in Anderson, SC is $222,900. This is lower than the county median home value of $246,700. The national median home value is $338,100. The average price of homes sold in Anderson, SC is $222,900. Approximately 43.3% of Anderson homes are owned, compared to 45.7% rented, while 11.01% are vacant. Anderson real estate listings include condos, townhomes, and single family homes for sale. Commercial properties are also available. If you see a property you’re interested in, contact a Anderson real estate agent to arrange a tour today!
Anderson, South Carolina 29621 has a population of 28,796. Anderson 29621 is less family-centric than the surrounding county with 22.54% of the households containing married families with children. The county average for households married with children is 27.23%.
The median household income in Anderson, South Carolina 29621 is $37,439. The median household income for the surrounding county is $56,796 compared to the national median of $69,021. The median age of people living in Anderson 29621 is 34.1 years.
Anderson Weather
The average high temperature in July is 89.6 degrees, with an average low temperature in January of 30.5 degrees. The average rainfall is approximately 47.7 inches per year, with 1.7 inches of snow per year.
