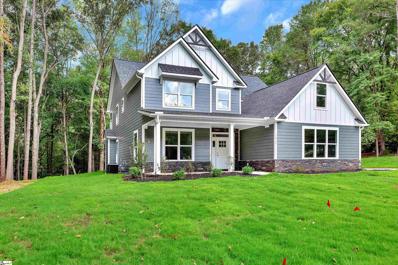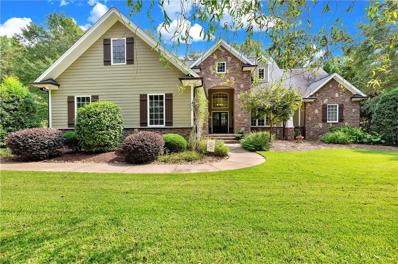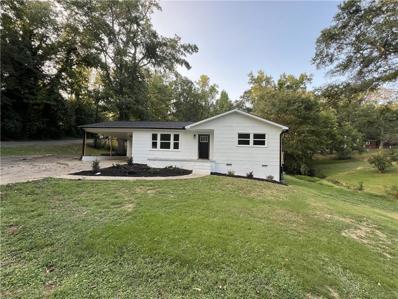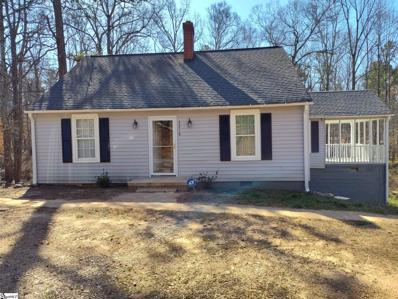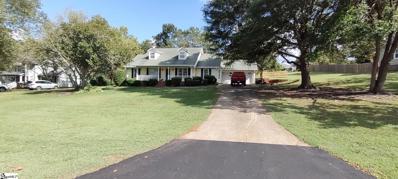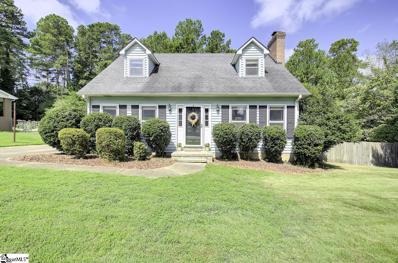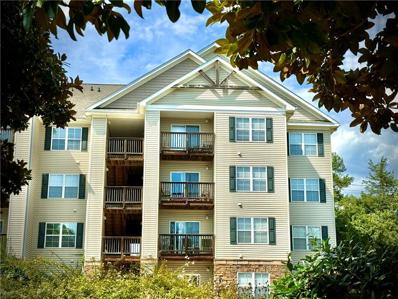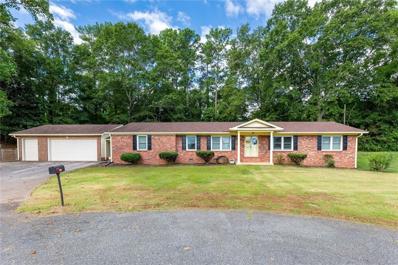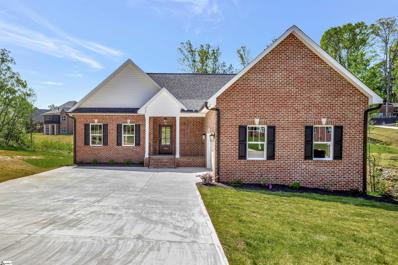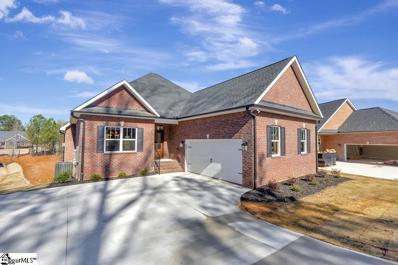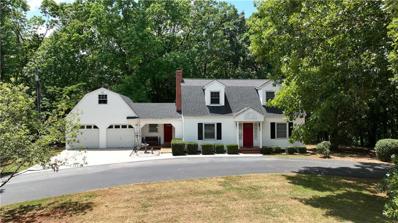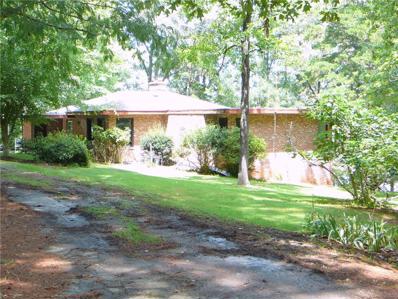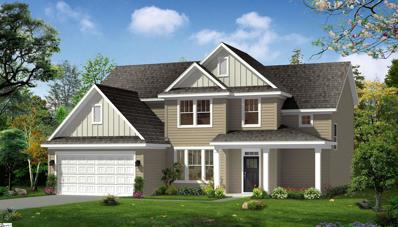Anderson SC Homes for Sale
- Type:
- Other
- Sq.Ft.:
- n/a
- Status:
- Active
- Beds:
- 4
- Lot size:
- 1.42 Acres
- Year built:
- 2024
- Baths:
- 4.00
- MLS#:
- 1537479
ADDITIONAL INFORMATION
OPEN HOUSE SUNDAY 2PM TO 4PM!! NOVEMBER 10TH! Priced Reduced to Sell! Brand New 2 Story Home on 1.42 Acre Lot on a Cul-De-Sac Street! Close to town but feels like country living! Beautiful No HOA! 4 Bedroom Home plus finished additional room, 3 1/2 Bathrooms, Approx. 2750sqft, Great Room with high ceilings, gas log fireplace, LVP flooring & balcony upstairs overlooking downstairs great room; Kitchen has tons of cabinets with soft closures, quartz countertops, bronze knobs, stainless steel appliances, including the fridge, barstool area, a large pantry closet & LVP flooring; Open floor plan; Large Master Bedroom on the main level, trey ceiling, LVP flooring & a large walk in closet; Master Bathroom has a double sink with quartz countertop, ceramic tile shower, garden tub; Large walk in laundry room with built in cabinet on main level; 3 Large Bedrooms upstairs, Large finished additional room upstairs & 2 Bathrooms; All bedrooms have ceiling fans; Decorative 6 panel doors & large moldings; Bronze knobs; All cabinets are soft closures; Beautiful LVP flooring all downstairs & Quartz in all bathrooms; Tankless water heater; Large rocking chair front porch 22x8; covered back concrete patio 44x12; 2 Car Garage; Great Location! Conveniently located to I-85 for easy access! Mt. Lebanon Elementary/Riverside Middle/Pendleton High School
- Type:
- Single Family
- Sq.Ft.:
- 5,000
- Status:
- Active
- Beds:
- 4
- Lot size:
- 0.7 Acres
- Year built:
- 2013
- Baths:
- 5.00
- MLS#:
- 20279380
- Subdivision:
- Kings Grant
ADDITIONAL INFORMATION
Exquisite home in sought after Kings Grant subdivision! This home offers beautiful craftsmanship inside and out! As you walk up to the front porch with stacked stone columns and gorgeous front door, you will immediately be wowed! Upon entering the 2 story foyer, you will notice the gorgeous large windows across the back of the family room. The oversized family room opens to the kitchen and dining room. Also off the family room is the beautiful covered deck which allows this the perfect house for families or entertaining! The kitchen has custom cabinets, granite countertops, and a huge oversized island and bar, a perfect space for cooking, baking, entertaining, and gathering! Off the kitchen, step down into a newly painted den with a stacked stone, wood burning fireplace, also with access to the large deck. The mud room/second laundry room has just been painted and is also located off the kitchen. It has amazing built-in cabinets for extra storage, a sink and half bathroom. (The 2nd set of laundry hookups are located behind the built-in cabinets). On the other side of the family room is where you will find the master suite and an additional bedroom and full bath. The freshly painted master suite is enormous, has a beautiful custom try ceiling and also access to the deck. The master bathroom has new designer wallpaper, his and her sinks, a lovely soaking tub, tiled walk-in shower and walk-in closet. Located upstairs is the 15X34 bonus room! Downstairs you will find a second family room with beautifully stained concrete floors, 2 additional very spacious bedrooms, each with their own full bathroom! Also located in the basement is the laundry room, storage/storm shelter room and tons of storage. The home also offers a covered patio below, garden workshop/storage room, oversized 3 car garage and tons and tons of storage space! So much to offer and ready to move in! (Option to buy furnished/turnkey as well)
ADDITIONAL INFORMATION
Nice, remodeled home not far from downtown Anderson! This one level home sits on a corner lot with a small creek. It offers all new kitchen cabinets and appliances as well as a newly added laundry area in the kitchen. It has a spacious living room overlooking the front yard. Off the hallway are 3 good size bedrooms and a full bathroom. All the windows and roof have been replaced with much more upgrades to the house! Seller is a Licensed Realtor
$348,000
105 Leon Anderson, SC 29621
- Type:
- Other
- Sq.Ft.:
- n/a
- Status:
- Active
- Beds:
- 3
- Lot size:
- 0.4 Acres
- Baths:
- 2.00
- MLS#:
- 1537115
- Subdivision:
- Other
ADDITIONAL INFORMATION
Spectacular 3 bed 2 bath modern farmhouse has everything you’ve dreamed of and more. Well-built house in attractive area! Gorgeous floors and countertops, beautiful trim work and fixtures makes this home attractive and welcoming. No detail has been left out in the design of this masterpiece. Schedule your showing today and see this incredible home for yourself!
- Type:
- Single Family
- Sq.Ft.:
- 1,755
- Status:
- Active
- Beds:
- 4
- Lot size:
- 0.6 Acres
- Year built:
- 2024
- Baths:
- 2.00
- MLS#:
- 20279181
- Subdivision:
- Nevitt Woods Su
ADDITIONAL INFORMATION
Spectacular 4 bed 2 bath modern farmhouse has everything you’ve dreamed of and more. Well-built house in attractive community! Gorgeous floors and countertops, beautiful trim work and fixtures makes this home attractive and welcoming. No detail has been left out in the design of this masterpiece. Schedule your showing today and see this incredible home for yourself! (Pictures used from the same home at different location)
$338,000
103 Leon Drive Anderson, SC 29621
- Type:
- Single Family
- Sq.Ft.:
- 1,414
- Status:
- Active
- Beds:
- 3
- Lot size:
- 0.4 Acres
- Year built:
- 2024
- Baths:
- 2.00
- MLS#:
- 20279179
- Subdivision:
- Nevitt Pines Su
ADDITIONAL INFORMATION
Spectacular 3 bed 2 bath modern farmhouse has everything you’ve dreamed of and more. Well-built house in attractive area! Gorgeous floors and countertops, beautiful trim work and fixtures makes this home attractive and welcoming. No detail has been left out in the design of this masterpiece. Schedule your showing today and see this incredible home for yourself! House under construction (Pictures used from the same home in different location)
$259,900
2216 Snow Anderson, SC 29621
- Type:
- Other
- Sq.Ft.:
- n/a
- Status:
- Active
- Beds:
- 4
- Lot size:
- 0.73 Acres
- Baths:
- 2.00
- MLS#:
- 1535227
ADDITIONAL INFORMATION
Fantasy opportunity for the investment minded Investor or home owner that’s looking for a great return on investment, income producing or steady cash flowing property. It well exceeds the 1% rule. In sort after T.L. Hannah High School District. 4 Bd 2Bth Cape Cod on over an acre of land, two large decks overlooking the creek, Freshly renovated home including the baths, kitchen, quarzt counter top. new appliances, HVAC with Nest Smart Thermostat, Smart Locks, electrical, plumbing, hardwood floors and fireplace. Near to Anderson Medical, Anderson University, Walmart, shopping, Hwy 29 and Hwy 85. This newly renovated property provides owner great investment returns. Short/Midterm (Airbnb, etc.). Co-living Investor’s opportunity. Turnkey operation all furniture included. Easily converts to single family without any effort. This property generates estimate $3200/mo. steady cash flow. Currently featuring 4 bedrooms/2 baths. Potential to easily add value by adding an additional room to generate estimate $4000/mo or Airbnb for more monthly income. No owner financing.
$329,900
326 Green Hill Anderson, SC 29621
- Type:
- Other
- Sq.Ft.:
- n/a
- Status:
- Active
- Beds:
- 3
- Lot size:
- 0.68 Acres
- Year built:
- 1985
- Baths:
- 2.00
- MLS#:
- 1536795
- Subdivision:
- Green Hill Plantation
ADDITIONAL INFORMATION
Beautiful Lake Hartwell neighborhood property, 1627 sq ft, 3 bdrm, 2 ba, single story ranch, .68 ac, fenced. This home is ready for you!! Great schools, quiet charming neighborhood. Large property with park like landscaping. Freshly painted interior, new carpet, hardwood floors, kitchen bay windows, new ceiling fans throughout, wood burning F/P, and large front porch to enjoy those beautiful sunsets!! Fantastic location, 5 minutes to all Clemson Blvd shopping. Enjoy boating? 1 mile to Brown Rd public boat ramp.
- Type:
- Single Family
- Sq.Ft.:
- n/a
- Status:
- Active
- Beds:
- 3
- Lot size:
- 0.55 Acres
- Baths:
- 2.00
- MLS#:
- 20279155
- Subdivision:
- Nevitt Forest S
ADDITIONAL INFORMATION
Adorable all brick 3 bedroom, 1.5 bath home in the TL Hanna/Glenview School District. A spacious home with a large backyard with a 16x25 covered patio area perfect for entertaining or all of your outdoor activities. The great room boasts a fireplace to make it a warm and cozy space to rest at the end of a long day. The roof, carpet, paint, kitchen, toilets, doors, was all newly installed in 2020. HVAC and water heater replaced in 2024.
$269,900
517 Concord Anderson, SC 29621
- Type:
- Other
- Sq.Ft.:
- n/a
- Status:
- Active
- Beds:
- 3
- Lot size:
- 0.48 Acres
- Year built:
- 1989
- Baths:
- 2.00
- MLS#:
- 1534433
- Subdivision:
- Bellview Estates
ADDITIONAL INFORMATION
OPEN HOUSE - Saturday 9/7/2024 from 1-4pm! Welcome to 517 Concord Ave! This charming 3-bedroom, 2-bathroom home offers a comfortable and functional layout, perfect for families or anyone looking for a little extra space. The master bedroom is conveniently located on the ground floor, providing privacy and ease of access. Upstairs you'll find two additional bedrooms, ideal for children, guests, or a home office. The home features a spacious back porch, perfect for relaxing or entertaining and a large, beautifully landscaped backyard enclosed by a privacy fence. There's also a matching out building for extra storage. The lush green grass adds to the appeal, creating a serene outdoor space for enjoying the outdoors. Don't miss out on this opportunity to turn this gem into your next home! Call and book your appointment today, this one wont last long!
- Type:
- Condo
- Sq.Ft.:
- n/a
- Status:
- Active
- Beds:
- 4
- Baths:
- 4.00
- MLS#:
- 20279043
- Subdivision:
- Overlook Condominiums
ADDITIONAL INFORMATION
This 4 Bedroom, 4 full bath condo is in great condition! Updated flooring, fresh paint, cathedral ceilings, ceiling fans, move-in-ready! This 3rd level is only two flights above grade using the side parking spaces. HOA amenities include gated entrance with keypad access, clubhouse with fitness, swimming pool, and concrete walkway to the community dock on Lake Hartwell!
$334,500
714 Druid Hills Anderson, SC 29621
- Type:
- Other
- Sq.Ft.:
- n/a
- Status:
- Active
- Beds:
- 5
- Lot size:
- 0.6 Acres
- Baths:
- 3.00
- MLS#:
- 1536246
ADDITIONAL INFORMATION
This rare opportunity to own a meticulously renovated home with a huge backyard and NO HOA is not to be missed. If you're looking for an updated ranch home in the Anderson area, your search ends here! This beautifully renovated brick ranch boasts 5 bedrooms, 3 full baths, a fully finished basement and a spacious open-kitchen layout perfect for modern living. The heart of the home is the updated kitchen, featuring sleek stainless steel appliances and elegant quartz countertops. With new wood grain laminate flooring throughout, and a covered carport this home exudes warmth and sophistication. The main level provides ample space with 3 bedrooms, while the downstairs finished basement adds two additional bedrooms and a full bath, complete with a walk-out door—perfect for an Airbnb, a game room, or an in-law suite! Ideally located just 8 minutes from historic downtown Anderson and AnMed Hospital, 8 minutes from Broadway Lake and Pine Lake Golf Course and Grill, 12 minutes from fishing piers and a public boat ramp on Lake Hartwell, and 30 minutes from downtown Greenville, this home truly has it all. Don’t miss out on this competitively priced gem! Whether you're looking for a family home or an investment property, this one checks all the boxes. Book your showing today and see why this home is the perfect blend of location, renovation, and value! Owner financing available or real estate trades!
- Type:
- Townhouse
- Sq.Ft.:
- n/a
- Status:
- Active
- Beds:
- 2
- Baths:
- 3.00
- MLS#:
- 20278794
- Subdivision:
- Cardinal Park
ADDITIONAL INFORMATION
Low maintenance living convenient to AnMed, YMCA and the Cardinal Park Tennis Club. All the amenities on Greenville Street/Hwy 81...this newly renovated Townhome is just what you're looking for! Whether you are retired, a young couple, a small family or roommates, this two-bedroom home with ensuite bathrooms plus a half bath downstairs will accommodate all your needs. New granite countertops in the kitchen with a beautiful tile backsplash and all new Whirlpool appliances, new vanities in all 3 bathrooms, all new flooring throughout, new ceiling fans and lights in all rooms, this place is move in ready and waiting for you to make it your home. Brand new French doors leading to a deck overlooking the private back yard where you can relax or entertain guests - it can be your own little slice of paradise. Storage room from the deck - Great for storage, Large laundry closet on the main level with shelves for extra storage. Nice built-ins in the den ready for you to display a favorite collection, books or trinkets from your travels with cabinet storage on the bottom. One bedroom also has a built-in with so many possibilities! Schedule your showing today!
$437,360
313 Summerall Anderson, SC 29621
- Type:
- Other
- Sq.Ft.:
- n/a
- Status:
- Active
- Beds:
- 3
- Lot size:
- 0.48 Acres
- Year built:
- 2024
- Baths:
- 3.00
- MLS#:
- 1533968
- Subdivision:
- Walker's Pointe
ADDITIONAL INFORMATION
Brand NEW CONSTRUCTION ready within 60 days without compromising on utility or lot size in Walker's Pointe! This Chattooga plan has a GENEROUS 2400+ square feet consisting of three bedrooms, two bathrooms, a half bath, formal dining room, flex room, laundry room as well as a multipurpose room! Cement plank siding wraps the exterior while charming posts accent the front porch providing a rich balance of elements to create an admirable exterior appeal. The covered front porch, glass front door, and flickering gas lamp add a little Charleston southern charm. The accommodating layout provides utility unimagined! Enjoy the hospitable entryway and formal dining room. Down the short hallway is an open kitchen and living room. The living room features 9' ceilings, a gas centered fireplace with tile surround, perfectly positioned windows providing generous natural light and views into the backyard! The kitchen has plentiful shaker style cabinets, granite countertop space, island, and separate pantry storage. The kitchen comes equipped with stainless steel appliances to include a gas range, built-in microwave, dishwasher and garbage disposal. The main level delivers some extra flex space with a 12x9 office/den/play room just beside the kitchen. Up the stairs is the private main suite with a full luxurious en-suite bath featuring double sinks, tiled shower with fiberglass pan, separate water closet, linen closet and HUGE walk-in closet. Close by laundry room, two guest bedrooms, and a large full bathroom with additional linen closet! If the flex on main wasn't enough space to stretch out, be sure to notice the 14x10+ flex room upstairs! A few more details to point attention to include two-paneled shaker interior doors, square interior door casing and trim, upgraded modern glass seeded vanity lighting, ceiling fans in all bedrooms, ceramic tiled floors in bathrooms, nine foot ceilings downstairs and select areas have crown molding. Additionally, this property comes with a covered back porch, painted and trimmed garage equipped with automatic opener and remotes, gutters, gas water heater, partial irrigation and sod included (see Standard Features List for more specific details). All of this on an almost half acre lot! This spectacular development is zoned for North Pointe Elementary School, McCants Middle, and T.L. Hanna High Schools. NO CITY TAXES! Locally established in neighborhoods such as Lexington Pointe, Wild Deer, and most recently, Martin's Trail, Stoneledge Incorporated is a trusted, locally owned residential construction group with over 30 years of experience in residential construction. Come visit us however these are active construction zones so caution is highly advised! Please Note: Pictures and graphics on brochure rendering are not exact and may not follow dimensions/features/accessories including but not limited to stone/brick/columns and landscape. Taxes currently listed are based on the lot only.
$429,750
311 Summerall Anderson, SC 29621
- Type:
- Other
- Sq.Ft.:
- n/a
- Status:
- Active
- Beds:
- 3
- Lot size:
- 0.46 Acres
- Year built:
- 2024
- Baths:
- 3.00
- MLS#:
- 1532262
- Subdivision:
- Walker's Pointe
ADDITIONAL INFORMATION
Are you ready to stretch out and enjoy some extra space? This large .46 acre lot home site presents a luxurious Cooper floor plan featuring a GENEROUS 2396 square feet consisting of three bedrooms, two bathrooms, a half bath, formal dining room, flex room, multi-use room and laundry room! Cement plank siding wraps the exterior while charming posts accent the front porch providing a rich balance of elements to create an admirable exterior appeal. The covered front porch, glass front door, and flickering gas lamp add a little Charleston southern charm. The Cooper's accommodating layout provides utility unimagined! Enjoy the hospitable entryway and formal dining room. Down the short hallway is an accommodating kitchen and open living room. The living room features 9' ceilings, a gas centered fireplace with tile surround, perfectly positioned windows providing generous natural light and views into the backyard! The kitchen has plentiful shaker style cabinets, island, and separate pantry storage. Enjoy the upgraded backsplash for that extra touch appreciated in this kitchen! The kitchen comes equipped with stainless steel appliances to include a gas range, built-in microwave, dishwasher and garbage disposal. The main level delivers some extra flex space with a 12x9 office/den/play room just beside the kitchen. Up the stairs is the private main suite with a full luxurious en-suite bath featuring double sinks, tiled shower with fiberglass pan and glass door enclosure, separate water closet, linen closet and HUGE walk-in closet. Close by laundry room, two guest bedrooms, and a large full bathroom with additional linen closet detail the upstairs! If the flex on main wasn't enough space to stretch out, be sure to notice the 14x10+ multi-use room! A few more details to point attention to include two-paneled shaker interior doors, square interior door casing and trim, upgraded modern glass seeded vanity lighting, ceiling fans in all bedrooms, ceramic tiled floors in bathrooms, nine foot ceilings downstairs and select areas have crown molding. Additionally, this property comes with a covered back porch, painted and trimmed garage equipped with automatic opener and remotes, gutters, gas water heater, partial irrigation and sod included (see Standard Features List for more specific details). This spectacular development is zoned for North Pointe Elementary School, McCants Middle, and T.L. Hanna High Schools. NO CITY TAXES! Locally established in neighborhoods such as Lexington Pointe, Wild Deer, and most recently, Martin's Trail, Stoneledge Incorporated is a trusted, locally owned residential construction group with over 30 years of experience in residential construction. Come visit us however these are active construction zones so caution is highly advised!
$419,990
607 Wh Kay Anderson, SC 29621
Open House:
Sunday, 12/22 1:00-5:00PM
- Type:
- Other
- Sq.Ft.:
- n/a
- Status:
- Active
- Beds:
- 4
- Lot size:
- 0.2 Acres
- Year built:
- 2024
- Baths:
- 3.00
- MLS#:
- 1535416
- Subdivision:
- Kayfield At Midway
ADDITIONAL INFORMATION
Home is Move in Ready! Welcome to Kayfield at Midway! New homes in Anderson, SC! This master planned community with future resort style amenities including a pool with cabana, pickleball courts, tennis court, playground and community park. Large private wooded homesites with beautiful craftsman style one and two-story single-family homes with main or second level primary suites available. Featuring 7 unique home designs for every lifestyle with James Hardie ColorPlus siding. Under 5 minutes from both Midway Elementary School, Glenview Middle School and T.L. Hanna High School. Family-friendly community with parks, shopping centers, and restaurants nearby. Minutes from the the North Highway 81 corridor. Only 10 minutes from I-85 means you will have convenient access to the rest of the upstate. Anderson University, Anderson Mall and all that Downtown Anderson has is located within a 15-minute drive away. Enjoy the outdoors with the East West Parkway Trail only 5 minutes away and Lake Hartwell only 10 minutes away! Kayfield at Midway has a great balance of accessibility and suburban charm. This Craftsman style Arlington home with James Hardie siding features over 2600 square feet of living space perfect for entertaining. Your covered front porch leads into your formal dining room with coffered ceilings then you enter into your great room with high ceilings, tall windows for lots of natural light, and a gas fireplace. The open concept kitchen features an oversized island for extra prep space and additional seating, beautiful off white cabinetry, white Quartz countertops, tile backsplash, and stainless steel appliances including a gas oven/range and refrigerator. The extended breakfast area opens up to your covered back porch which overlooks your large backyard. There is also an additional bedroom and full bath off the great room that would make a perfect home office or even a guest room. Up the Oak staircase are 3 spacious bedrooms including the Primary Suite which features double sinks, walk in closet and beautiful tiled shower with built in seat. There is also a sitting room in the Primary Suite, a great place for relaxing. Two additional bedrooms, a full bath with double sinks, laundry room with washer/dryer included, and generous loft space complete the 2nd floor. Blinds are included throughout the home as well. All our homes feature our Smart Home Technology Package including a video doorbell, keyless entry and touch screen hub. Additionally, our homes are built for efficiency and comfort helping to reduce your energy costs. Our dedicated local warranty team is here for your needs after closing as well. Come by today for your personal tour and make Kayfield at Midway your new home. See Sales Agent for additional pricing information.
$325,000
104 Mcgee Court Anderson, SC 29621
- Type:
- Single Family
- Sq.Ft.:
- n/a
- Status:
- Active
- Beds:
- 3
- Lot size:
- 0.62 Acres
- Baths:
- 2.00
- MLS#:
- 20278576
- Subdivision:
- Bellview Estates
ADDITIONAL INFORMATION
Welcome to this delightful brick ranch home, ideally situated in the heart of Anderson. This home offers a perfect blend of comfort, convenience, and character, making it an excellent choice for your next chapter. This home boasts three spacious bedrooms, offering plenty of space for relaxation and personalization. The newly renovated primary bathroom adds a touch of modern luxury to the home's timeless appeal. The open kitchen, living, and dining area creates an inviting space perfect for entertaining or simply enjoying everyday living. The flow between rooms enhances the home's airy and connected feel. In addition to the main living area, a cozy den provides a versatile space that could be used as a home office, playroom, or media room. The dedicated laundry room adds to the home's practicality, offering convenience and additional storage. Sitting on approximately 0.6 acres, this property offers plenty of outdoor space for play or relaxation. The fenced backyard ensures privacy and safety. The property includes an outbuilding, perfect for additional storage or as a workshop. The spacious detached 3-car garage provides ample parking and storage space. A covered walkway connects the garage to the house, offering protection from the weather. Located on a quiet cul-de-sac, this home offers a peaceful setting while still being conveniently close to shopping, dining, schools, and parks. This charming home is perfect for those looking for a blend of classic style and modern convenience. Don't miss the opportunity to make this wonderful house your new home!
$505,900
148 Cayman Anderson, SC 29621
- Type:
- Other
- Sq.Ft.:
- n/a
- Status:
- Active
- Beds:
- 3
- Lot size:
- 0.34 Acres
- Baths:
- 3.00
- MLS#:
- 1524186
- Subdivision:
- Other
ADDITIONAL INFORMATION
NEW CONSTRUCTION!! Welcome to Smithbrook Subdivision and the newest floorplan that includes a finished basement with a 2nd living area! The home boasts of stunning designer finishes including gas log fireplace, open floor plan, main floor owner's suite and luxury laminate flooring in the main living area and owner's suite. The chef in the family will love this kitchen with its oversized island, granite countertops, farmhouse sink and stainless appliances that includes a gas range. The spacious living room opens to the screened back porch that overlooks a large, level private back yard with a small stream running along the side. The basement would make a great Mother-In-Law Suite or great for the growing family! It has 2 bedrooms, a kitchenette, a family room, a laundry room, a full bath and a workshop. The third bay of the garage is at the back of the house on the basement level. There is not access for a car but would be great for the golf cart, lawnmower and bikes! The basement is a walkout that has a covered patio area. Lots of extra storage in the basement. This home was built by Apex Development SC, a local Builder with an A+ rating with the Better Business Bureau. Apex Development is building quality homes all over the Upstate.
$499,900
118 Bonaire Anderson, SC 29621
- Type:
- Other
- Sq.Ft.:
- n/a
- Status:
- Active
- Beds:
- 3
- Lot size:
- 0.35 Acres
- Baths:
- 3.00
- MLS#:
- 1520095
- Subdivision:
- Other
ADDITIONAL INFORMATION
NEW PRICE!! Welcome to Smithbrook Subdivision and the newest floorplan that includes a finished basement with a 2nd living area! The home boasts of stunning designer finishes including gas log fireplace, open floor plan, main floor owner's suite and luxury laminate flooring in the main living area and owner's suite. The chef in the family will love this kitchen with its oversized island, quartz countertops, farmhouse sink and stainless appliances that includes a gas range. The spacious living room opens to the screened back porch that overlooks a private back yard with a small stream running through it. The basement would make a great Mother-In-Law Suite or living space for a college student! It has 2 bedrooms, a kitchenette, a family room, a laundry room, and a full bath. The basement is a walkout that has a covered patio area. Lots of extra storage in the basement. This home was built by Apex Development SC, a local Builder with an A+ rating with the Better Business Bureau. Apex Development is building quality homes all over the Upstate. Builder to include a Stainless French Door refrigerator with the home if closed by the December 31, 2024.
- Type:
- Single Family
- Sq.Ft.:
- n/a
- Status:
- Active
- Beds:
- 3
- Lot size:
- 2.53 Acres
- Year built:
- 1963
- Baths:
- 3.00
- MLS#:
- 20276838
ADDITIONAL INFORMATION
Welcome to 1211 Manse Jolly Rd, a lovingly maintained Cape Cod-style cottage, offered for the first time by its original owners. This enchanting home features three bedrooms, two full bathrooms, and a convenient half bath, providing ample space for family and guests. The open living and dining areas flow seamlessly into a spacious family room, perfect for entertaining and gatherings. The cottage is adorned with hardwood floors throughout, adding warmth and elegance to the interior. Step outside to enjoy a comfortable back deck and a bricked patio—ideal for barbecues and yard games. The property spans 2.53 acres, offering a private corner lot with plenty of parking and mature shade trees, ensuring a serene and picturesque setting. In addition to the main home, you'll find a large garage with a workshop area spanning two floors. This versatile space could easily be converted into an in-law suite or a private apartment for rental income. For additional storage, there's a huge 36' x 25' three-bay pole barn, perfect for housing tractors, RVs, and boats. Conveniently located just off Highway 85, this property provides easy access to Greenville, Lake Hartwell, and nearby Darwin Park. Enjoy year-round amenities including lake access, playgrounds, disc golf, beaches, public docks, cabins, and private cabanas. Come and experience the charm and convenience of 1211 Manse Jolly Rd—your next home awaits! Property to be sold As-Is
- Type:
- Single Family
- Sq.Ft.:
- n/a
- Status:
- Active
- Beds:
- 3
- Baths:
- 3.00
- MLS#:
- 20278368
- Subdivision:
- Broadway Lake
ADDITIONAL INFORMATION
8 Acres. Family Waterfront Compound. Several acres are cleared. 544' lakefront. Unique setting with multiple opportunities such as splitting and selling several lake lots. Nice Brick Home with 3 Bdrms and 2 baths on main level. 3rd bath is located in lower unfinish walk-out level which is ideal for coming in off the lake. Home also has a fireplace and large deck. There is a 24x30 shop building with 3 bays, an 18x20 shop with 1 bay along with a couple of sheds.
$419,900
211 Timothy Court Anderson, SC 29621
- Type:
- Single Family
- Sq.Ft.:
- 2,362
- Status:
- Active
- Beds:
- 3
- Lot size:
- 0.47 Acres
- Year built:
- 2024
- Baths:
- 3.00
- MLS#:
- 20277996
- Subdivision:
- Walker's Pointe
ADDITIONAL INFORMATION
Nearly new 3BD/2.5BA home in Walker's Pointe subdivision. Spacious, open floor plan with primary suite on the main level. The kitchen features an elongated granite island, stainless steel appliances, and beautiful white cabinetry. Enjoy the gas-log fireplace in the living area. Also included on the main level are the laundry room, an office, and a powder room. Upstairs, you'll find an open loft, two more bedrooms, a flex room, and a full bath. Enjoy evenings spent on the covered back porch. Wonderful location with highly desirable schools and close proximity to medical facilities, shopping, and I-85.
$434,990
611 Wh Kay Lane Anderson, SC 29621
Open House:
Sunday, 12/22 1:00-5:00PM
- Type:
- Single Family
- Sq.Ft.:
- 2,347
- Status:
- Active
- Beds:
- 3
- Lot size:
- 0.21 Acres
- Year built:
- 2024
- Baths:
- 3.00
- MLS#:
- 20278074
- Subdivision:
- Kayfield At Midway
ADDITIONAL INFORMATION
Home is Move in Ready! Welcome to Kayfield at Midway! New homes in Anderson, SC! This master planned community with future resort style amenities including a pool with cabana, pickleball courts, tennis court, playground and community park. Large private wooded homesites with beautiful craftsman style one and two-story single-family homes with main or second level primary suites available. Featuring 7 unique home designs for every lifestyle with James Hardie ColorPlus siding. Under 5 minutes from both Midway Elementary School, Glenview Middle School and T.L. Hanna High School. Family-friendly community with parks, shopping centers, and restaurants nearby. Minutes from the the North Highway 81 corridor. Only 10 minutes from I-85 means you will have convenient access to the rest of the upstate. Anderson University, Anderson Mall and all that Downtown Anderson has to offer are within a 15-minute drive away. Enjoy the outdoors with the East West Parkway Trail only 5 minutes away and Lake Hartwell only 10 minutes away! Kayfield at Midway offers a great balance of accessibility and suburban charm. Welcome home to the Oakleigh! This Craftsman style home offers over 2300 square feet of functional living space for those who love to entertain. Entering from your front porch you have your dining room with coffered ceilings and the hallway continues into your open kitchen and living area.The kitchen is the heart of this home with beautiful white cabinetry, a 12' foot center island with farmhouse sink for additional prep space and seating, light Quartz countertops, tile backsplash, under cabinet lighting, a double door pantry and stainless steel appliances including a gas range/oven and refrigerator. The living room with the high ceilings and tall windows give the room lots of natural light and the gas fireplace makes the room cozy. The breakfast room opens out to the oversized covered back porch overlooking your large backyard. The Primary Suite is situated off the living room and features double sinks, generous walk in closet and beautiful tiled shower with built in seat. An additional bedroom, full bathroom, powder room and laundry area with washer/dryer included complete the first floor. Walk up the Oak staircase to the enormous 3rd bedroom with walk in closet, full bath, and a spacious storage area. Blinds are also included throughout the home. All our homes feature our Smart Home Technology Package including a video doorbell, keyless entry and touch screen hub. Our dedicated local warranty team is here for your needs after closing as well. Come by today for your personal tour and make Kayfield at Midway your new home.
$299,900
117 Fancy Anderson, SC 29621
- Type:
- Other
- Sq.Ft.:
- n/a
- Status:
- Active
- Beds:
- 4
- Lot size:
- 0.16 Acres
- Baths:
- 3.00
- MLS#:
- 1532635
- Subdivision:
- Spring Ridge
ADDITIONAL INFORMATION
Now Selling - Spring Ridge, a beautiful new community in the heart of Anderson, SC. This community will be just 20 minutes from Lake Hartwell and Downtown Anderson. Allowing you to enjoy both the lake and city life! Downtown Anderson is well-known for it's local dining, shopping and entertainment options. Single story and two story homes from our Tradition Series offering 6 different floorplans, interior design selected packages, and Smart Home Technology. Conveniently located only minutes from I-85, Spring Ridge is sure to be the perfect place to call home! Home and community information, including pricing, included features, terms, availability and amenities, are subject to change and prior sale at any time without notice. Square footage are approximate. Pictures, photographs, colors, features, and sizes are for illustration purposes only and will vary from the homes as built. Call Listing Agent for more information. Your dream home awaits in this charming South Carolina community. This exquisite 4 -bedroom, 2.5-bath residence offers the perfect blend of modern amenities and timeless elegance. Situated on a spacious corner lot, this property boasts high-end upgrades that will exceed your expectations. Key Features: 4 Bedrooms: Enjoy spacious and comfortable living in four generously sized bedrooms, perfect for families or guests. 2.5 Baths: The masterfully designed bathrooms feature top-notch finishes and fixtures, ensuring your daily comfort. Quartz Countertops: The gourmet kitchen is a chef's delight, featuring stunning quartz countertops that provide both beauty and durability. Tankless Hot Water Heater: Say goodbye to cold showers! The tankless hot water heater ensures a constant supply of hot water on-demand. 9-Foot Ceilings: Soaring 9-foot ceilings create an open and inviting atmosphere throughout the home. Fireplace: Cozy up in front of the fireplace on chilly evenings, making this space perfect for relaxation and entertainment.
- Type:
- Other
- Sq.Ft.:
- n/a
- Status:
- Active
- Beds:
- 3
- Lot size:
- 0.2 Acres
- Year built:
- 2024
- Baths:
- 3.00
- MLS#:
- 1534055
- Subdivision:
- Kayfield At Midway
ADDITIONAL INFORMATION
Proposed Construction Opportunity! Personalize this home by visiting our design center to pick colors and options. Price listed is base price before options are added. Welcome to Kayfield at Midway! New homes in Anderson, SC! This master planned community with future resort style amenities including a pool with cabana, pickleball courts, tennis court, playground and community park. Large private wooded homesites with beautiful craftsman style one and two-story single-family homes with main or second level primary suites available. Featuring 7 unique home designs for every lifestyle with James Hardie ColorPlus siding. Under 5 minutes from both Midway Elementary School, Glenview Middle School and T.L. Hanna High School. Family-friendly community with parks, shopping centers, and restaurants nearby. Minutes from the the North Highway 81 corridor. Only 10 minutes from I-85 means you will have convenient access to the rest of the upstate. Anderson University, Anderson Mall and all that Downtown Anderson has to offer are within a 15-minute drive away. Enjoy the outdoors with the East West Parkway Trail only 5 minutes away and Lake Hartwell only 10 minutes away! Kayfield at Midway offers a great balance of accessibility and suburban charm. This Craftsman style Arlington home with James Hardie siding features over 2600 square feet of living space perfect for entertaining. Your covered front porch leads into your formal dining room and then you enter into your great room with high ceilings, tall windows for lots of natural light, and the option to have a gas fireplace. The open concept kitchen features an oversized island for extra prep space and additional seating, and options including granite or Quartz countertops, tiled backsplash, under cabinet lighting and stainless steel appliances including a gas oven/range and built in microwave. The breakfast area opens up to your patio which can also be a covered back porch or screened in porch which overlooks your large backyard. There is also an additional flex room and powder room off the great room that would make a perfect home office or even a guest room if you choose to make the powder room a full bath. Upstairs are 3 spacious bedrooms including the Primary Suite which features double sinks, walk in closet and the option to have a tiled shower or a Roman tiled shower with double showerheads. Two additional bedrooms, a full bath with double sinks, laundry room, and generous loft space complete the 2nd floor. Come by today for your personal tour and make Kayfield at Midway your new home! All our homes feature our Smart Home Technology Package including a video doorbell, keyless entry and touch screen hub. Additionally, our homes are built for efficiency and comfort helping to reduce your energy costs. Our dedicated local warranty team is here for your needs after closing as well. Up to $40,000 in Flex Cash available with use of our approved attorney. Ask how it can save you money.

Information is provided exclusively for consumers' personal, non-commercial use and may not be used for any purpose other than to identify prospective properties consumers may be interested in purchasing. Copyright 2024 Greenville Multiple Listing Service, Inc. All rights reserved.

IDX information is provided exclusively for consumers' personal, non-commercial use, and may not be used for any purpose other than to identify prospective properties consumers may be interested in purchasing. Copyright 2024 Western Upstate Multiple Listing Service. All rights reserved.
Anderson Real Estate
The median home value in Anderson, SC is $222,900. This is lower than the county median home value of $246,700. The national median home value is $338,100. The average price of homes sold in Anderson, SC is $222,900. Approximately 43.3% of Anderson homes are owned, compared to 45.7% rented, while 11.01% are vacant. Anderson real estate listings include condos, townhomes, and single family homes for sale. Commercial properties are also available. If you see a property you’re interested in, contact a Anderson real estate agent to arrange a tour today!
Anderson, South Carolina 29621 has a population of 28,796. Anderson 29621 is less family-centric than the surrounding county with 22.54% of the households containing married families with children. The county average for households married with children is 27.23%.
The median household income in Anderson, South Carolina 29621 is $37,439. The median household income for the surrounding county is $56,796 compared to the national median of $69,021. The median age of people living in Anderson 29621 is 34.1 years.
Anderson Weather
The average high temperature in July is 89.6 degrees, with an average low temperature in January of 30.5 degrees. The average rainfall is approximately 47.7 inches per year, with 1.7 inches of snow per year.
