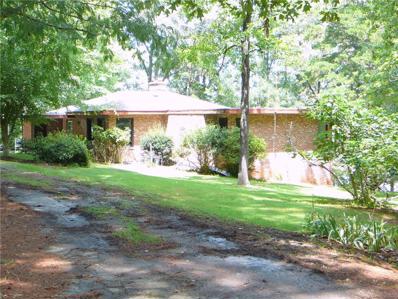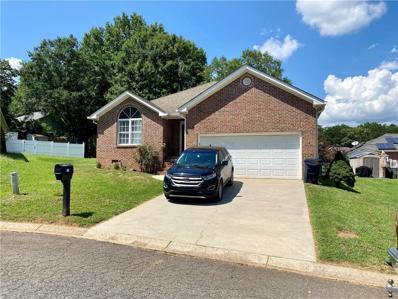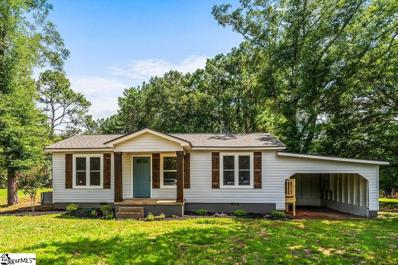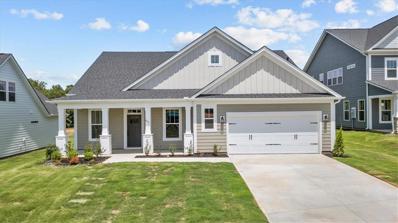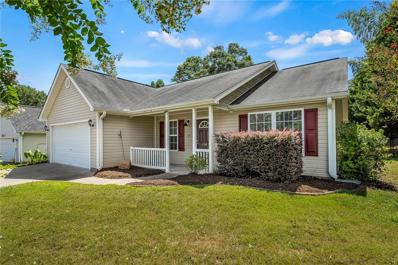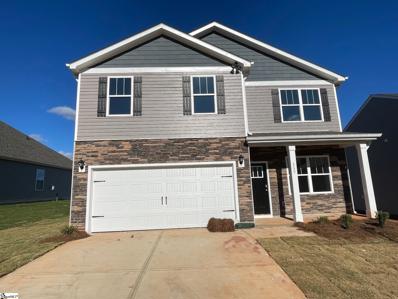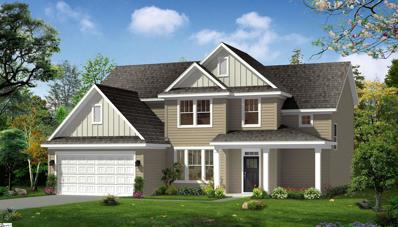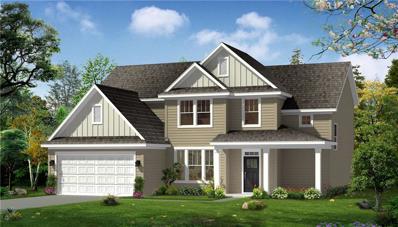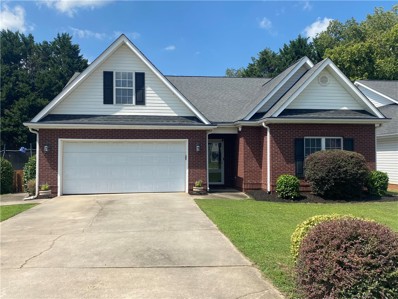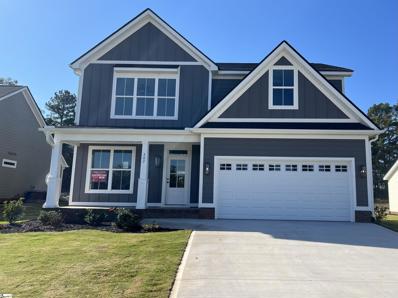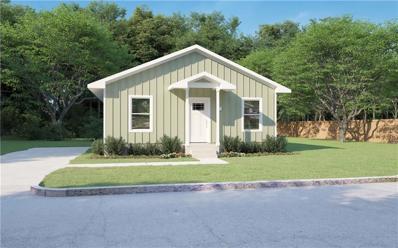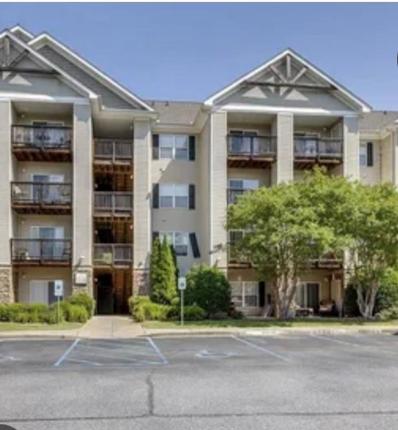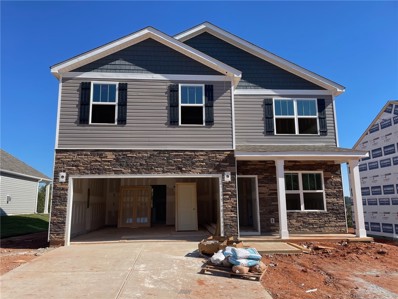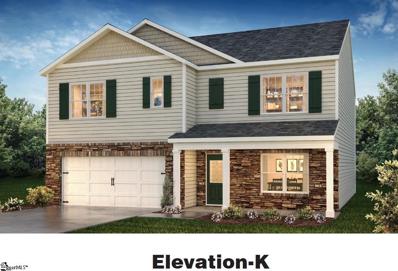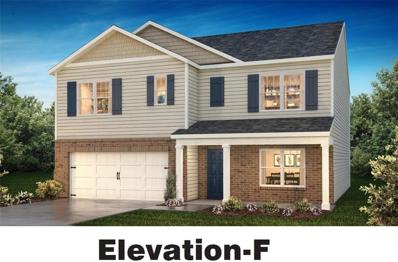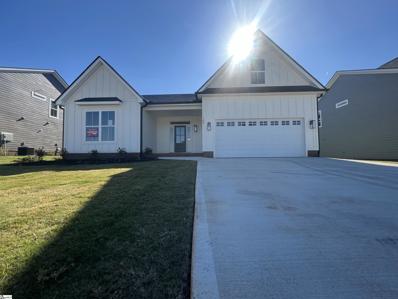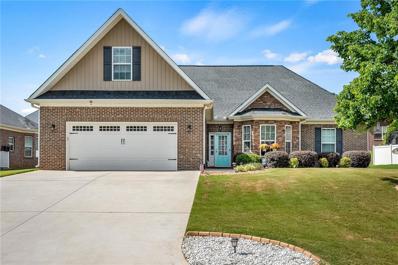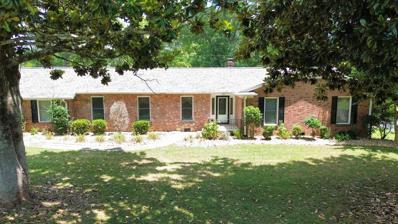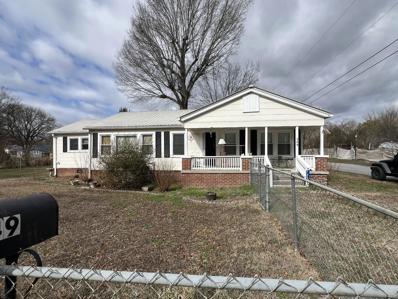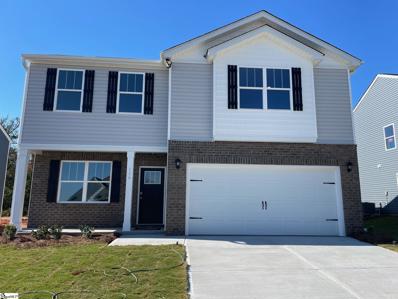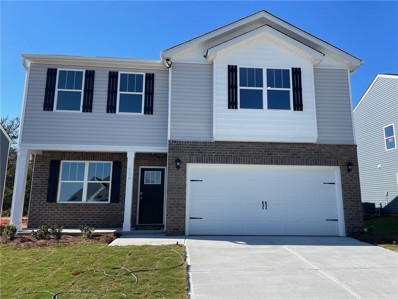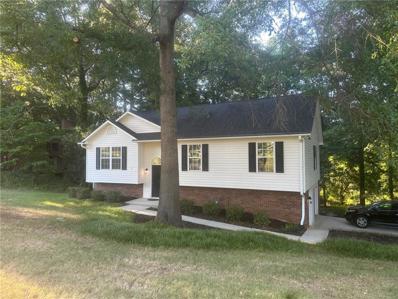Anderson SC Homes for Sale
- Type:
- Single Family
- Sq.Ft.:
- n/a
- Status:
- Active
- Beds:
- 3
- Baths:
- 3.00
- MLS#:
- 20278368
- Subdivision:
- Broadway Lake
ADDITIONAL INFORMATION
8 Acres. Family Waterfront Compound. Several acres are cleared. 544' lakefront. Unique setting with multiple opportunities such as splitting and selling several lake lots. Nice Brick Home with 3 Bdrms and 2 baths on main level. 3rd bath is located in lower unfinish walk-out level which is ideal for coming in off the lake. Home also has a fireplace and large deck. There is a 24x30 shop building with 3 bays, an 18x20 shop with 1 bay along with a couple of sheds.
- Type:
- Single Family
- Sq.Ft.:
- 1,377
- Status:
- Active
- Beds:
- 3
- Lot size:
- 0.16 Acres
- Year built:
- 1998
- Baths:
- 2.00
- MLS#:
- 20278259
- Subdivision:
- Woodbridge
ADDITIONAL INFORMATION
Location, location, location.....close to both AnMed campuses, Anderson University, great A5 schools, shopping, and industry. A buyer can benefit from the relocation of this present owner. This 3 bedroom/2 bath home is an ideal starter home, small family home, or downsizing family. This home offers an open dining/living floor plan featuring granite countertops, a fireplace with gas logs, and a cozy living space. A bonus....Appliances will convey with the sale of this home. The master suite has a walk in closet, garden tub, and new shower. Two other bedrooms and a bath are accessible from the main living area. The garage is spacious enough for two cars and additional storage. The perfect complement to this home is the multi-level deck made from long-lasting composite decking and includes a gas grill. Along with the deck, the fenced yard offers privacy ideal for entertaining and relaxing. Call today for a private tour! Offered for $255,000!
$240,000
104 Lawson Anderson, SC 29621
- Type:
- Other
- Sq.Ft.:
- n/a
- Status:
- Active
- Beds:
- 3
- Lot size:
- 1.18 Acres
- Baths:
- 2.00
- MLS#:
- 1534406
ADDITIONAL INFORMATION
Welcome to your beautifully remodeled home! This stunning 3-bedroom, 2-bathroom residence has been thoughtfully updated to offer modern comfort and style. From the brand new roof, electrical, plumbing, and ductwork, to the high-end finishes throughout, no detail has been overlooked. The kitchen and bathrooms feature elegant granite countertops, providing a sleek and sophisticated touch. The large walk-in laundry room offers convenience and practicality, complete with wooden countertops and ample storage space. Situated on over an acre of unrestricted land, this property offers plenty of space and privacy, making it an ideal retreat while still being just minutes from downtown Anderson. Whether you're looking for a peaceful escape or a place to call home, this property combines the best of both worlds. Don’t miss out on this incredible opportunity to own a fully remodeled home in a fantastic location. Schedule a showing today and experience the perfect blend of modern living and rural tranquility.
$419,900
211 Timothy Court Anderson, SC 29621
- Type:
- Single Family
- Sq.Ft.:
- 2,362
- Status:
- Active
- Beds:
- 3
- Lot size:
- 0.47 Acres
- Year built:
- 2024
- Baths:
- 3.00
- MLS#:
- 20277996
- Subdivision:
- Walker's Pointe
ADDITIONAL INFORMATION
Nearly new 3BD/2.5BA home in Walker's Pointe subdivision. Spacious, open floor plan with primary suite on the main level. The kitchen features an elongated granite island, stainless steel appliances, and beautiful white cabinetry. Enjoy the gas-log fireplace in the living area. Also included on the main level are the laundry room, an office, and a powder room. Upstairs, you'll find an open loft, two more bedrooms, a flex room, and a full bath. Enjoy evenings spent on the covered back porch. Wonderful location with highly desirable schools and close proximity to medical facilities, shopping, and I-85.
$439,990
611 Wh Kay Lane Anderson, SC 29621
Open House:
Saturday, 11/23 11:00-5:00PM
- Type:
- Single Family
- Sq.Ft.:
- 2,347
- Status:
- Active
- Beds:
- 3
- Lot size:
- 0.21 Acres
- Year built:
- 2024
- Baths:
- 3.00
- MLS#:
- 20278074
- Subdivision:
- Kayfield At Midway
ADDITIONAL INFORMATION
Home is Move in Ready! Welcome to Kayfield at Midway! New homes in Anderson, SC! This master planned community with future resort style amenities including a pool with cabana, pickleball courts, tennis court, playground and community park. Large private wooded homesites with beautiful craftsman style one and two-story single-family homes with main or second level primary suites available. Featuring 7 unique home designs for every lifestyle with James Hardie ColorPlus siding. Under 5 minutes from both Midway Elementary School, Glenview Middle School and T.L. Hanna High School. Family-friendly community with parks, shopping centers, and restaurants nearby. Minutes from the the North Highway 81 corridor. Only 10 minutes from I-85 means you will have convenient access to the rest of the upstate. Anderson University, Anderson Mall and all that Downtown Anderson has to offer are within a 15-minute drive away. Enjoy the outdoors with the East West Parkway Trail only 5 minutes away and Lake Hartwell only 10 minutes away! Kayfield at Midway offers a great balance of accessibility and suburban charm. Welcome home to the Oakleigh! This Craftsman style home offers over 2300 square feet of functional living space for those who love to entertain. Entering from your front porch you have your dining room with coffered ceilings and the hallway continues into your open kitchen and living area.The kitchen is the heart of this home with beautiful white cabinetry, a 12' foot center island with farmhouse sink for additional prep space and seating, light Quartz countertops, tile backsplash, under cabinet lighting, a double door pantry and stainless steel appliances including a gas range/oven and refrigerator. The living room with the high ceilings and tall windows give the room lots of natural light and the gas fireplace makes the room cozy. The breakfast room opens out to the oversized covered back porch overlooking your large backyard. The Primary Suite is situated off the living room and features double sinks, generous walk in closet and beautiful tiled shower with built in seat. An additional bedroom, full bathroom, powder room and laundry area with washer/dryer included complete the first floor. Walk up the Oak staircase to the enormous 3rd bedroom with walk in closet, full bath, and a spacious storage area. Blinds are also included throughout the home. All our homes feature our Smart Home Technology Package including a video doorbell, keyless entry and touch screen hub. Our dedicated local warranty team is here for your needs after closing as well. Come by today for your personal tour and make Kayfield at Midway your new home.
- Type:
- Single Family
- Sq.Ft.:
- 1,432
- Status:
- Active
- Beds:
- 3
- Year built:
- 2006
- Baths:
- 2.00
- MLS#:
- 20278100
- Subdivision:
- Palmetto Valley
ADDITIONAL INFORMATION
Welcome to this immaculate one level vinyl home, were modern comfort and convenience blend seamlessly with timeless elegance. Step inside to discover a spacious layout designed for both relaxation and entertaining family and friends. The heart of this home is its inviting great room, which effortlessly flows into the dining area, creating a perfect space for gatherings. Adjacent to the dining room is the kitchen with all appliances to remain. The bright sunroom is perfect for relaxing and offers access to the private patio. This home offers a split floor plan with three generously sized bedrooms and two full baths, there is plenty of room for everyone to enjoy their own space. The owner’s suite provides a tranquil retreat with ample natural light and a private on-suite bathroom and walk-in closet. For added convenience, a dedicated laundry room with storage ensures that chores are a breeze. Meanwhile, the attached two-car garage offers sheltered parking and additional storage space for your belongings. Step outside to the patio and fenced backyard, where you can relax and unwind in privacy or host outdoor gatherings in style. The little ones will love the playset that will remain with the home. Situated in a great location, this home is close to shopping, restaurants, schools, and a health campus or hospital, providing easy access to all the amenities and services you need. Whether you're seeking comfort, convenience, or modern elegance, this home has it all.
$319,900
117 Fancy Anderson, SC 29621
- Type:
- Other
- Sq.Ft.:
- n/a
- Status:
- Active
- Beds:
- 4
- Lot size:
- 0.16 Acres
- Baths:
- 3.00
- MLS#:
- 1532635
- Subdivision:
- Spring Ridge
ADDITIONAL INFORMATION
Now Selling - Spring Ridge, a beautiful new community in the heart of Anderson, SC. This community will be just 20 minutes from Lake Hartwell and Downtown Anderson. Allowing you to enjoy both the lake and city life! Downtown Anderson is well-known for it's local dining, shopping and entertainment options. Single story and two story homes from our Tradition Series offering 6 different floorplans, interior design selected packages, and Smart Home Technology. Conveniently located only minutes from I-85, Spring Ridge is sure to be the perfect place to call home! Home and community information, including pricing, included features, terms, availability and amenities, are subject to change and prior sale at any time without notice. Square footage are approximate. Pictures, photographs, colors, features, and sizes are for illustration purposes only and will vary from the homes as built. Call Listing Agent for more information. Your dream home awaits in this charming South Carolina community. This exquisite 4 -bedroom, 2.5-bath residence offers the perfect blend of modern amenities and timeless elegance. Situated on a spacious corner lot, this property boasts high-end upgrades that will exceed your expectations. Key Features: 4 Bedrooms: Enjoy spacious and comfortable living in four generously sized bedrooms, perfect for families or guests. 2.5 Baths: The masterfully designed bathrooms feature top-notch finishes and fixtures, ensuring your daily comfort. Quartz Countertops: The gourmet kitchen is a chef's delight, featuring stunning quartz countertops that provide both beauty and durability. Tankless Hot Water Heater: Say goodbye to cold showers! The tankless hot water heater ensures a constant supply of hot water on-demand. 9-Foot Ceilings: Soaring 9-foot ceilings create an open and inviting atmosphere throughout the home. Fireplace: Cozy up in front of the fireplace on chilly evenings, making this space perfect for relaxation and entertainment.
- Type:
- Other
- Sq.Ft.:
- n/a
- Status:
- Active
- Beds:
- 3
- Lot size:
- 0.2 Acres
- Year built:
- 2024
- Baths:
- 3.00
- MLS#:
- 1534055
- Subdivision:
- Kayfield At Midway
ADDITIONAL INFORMATION
Proposed Construction Opportunity! Personalize this home by visiting our design center to pick colors and options. Price listed is base price before options are added. Welcome to Kayfield at Midway! New homes in Anderson, SC! This master planned community with future resort style amenities including a pool with cabana, pickleball courts, tennis court, playground and community park. Large private wooded homesites with beautiful craftsman style one and two-story single-family homes with main or second level primary suites available. Featuring 7 unique home designs for every lifestyle with James Hardie ColorPlus siding. Under 5 minutes from both Midway Elementary School, Glenview Middle School and T.L. Hanna High School. Family-friendly community with parks, shopping centers, and restaurants nearby. Minutes from the the North Highway 81 corridor. Only 10 minutes from I-85 means you will have convenient access to the rest of the upstate. Anderson University, Anderson Mall and all that Downtown Anderson has to offer are within a 15-minute drive away. Enjoy the outdoors with the East West Parkway Trail only 5 minutes away and Lake Hartwell only 10 minutes away! Kayfield at Midway offers a great balance of accessibility and suburban charm. This Craftsman style Arlington home with James Hardie siding features over 2600 square feet of living space perfect for entertaining. Your covered front porch leads into your formal dining room and then you enter into your great room with high ceilings, tall windows for lots of natural light, and the option to have a gas fireplace. The open concept kitchen features an oversized island for extra prep space and additional seating, and options including granite or Quartz countertops, tiled backsplash, under cabinet lighting and stainless steel appliances including a gas oven/range and built in microwave. The breakfast area opens up to your patio which can also be a covered back porch or screened in porch which overlooks your large backyard. There is also an additional flex room and powder room off the great room that would make a perfect home office or even a guest room if you choose to make the powder room a full bath. Upstairs are 3 spacious bedrooms including the Primary Suite which features double sinks, walk in closet and the option to have a tiled shower or a Roman tiled shower with double showerheads. Two additional bedrooms, a full bath with double sinks, laundry room, and generous loft space complete the 2nd floor. Come by today for your personal tour and make Kayfield at Midway your new home! All our homes feature our Smart Home Technology Package including a video doorbell, keyless entry and touch screen hub. Additionally, our homes are built for efficiency and comfort helping to reduce your energy costs. Our dedicated local warranty team is here for your needs after closing as well. Up to $40,000 in Flex Cash available with use of our approved attorney. Ask how it can save you money.
- Type:
- Single Family
- Sq.Ft.:
- 2,610
- Status:
- Active
- Beds:
- 3
- Lot size:
- 0.2 Acres
- Year built:
- 2024
- Baths:
- 3.00
- MLS#:
- 20277991
- Subdivision:
- Kayfield At Midway
ADDITIONAL INFORMATION
Proposed Construction Opportunity! Personalize this home by visiting our design center to pick colors and options. Price listed is base price before options are added. Welcome to Kayfield at Midway! New homes in Anderson, SC! This master planned community with future resort style amenities including a pool with cabana, pickleball courts, tennis court, playground and community park. Large private wooded homesites with beautiful craftsman style one and two-story single-family homes with main or second level primary suites available. Featuring 7 unique home designs for every lifestyle with James Hardie ColorPlus siding. Under 5 minutes from both Midway Elementary School, Glenview Middle School and T.L. Hanna High School. Family-friendly community with parks, shopping centers, and restaurants nearby. Minutes from the the North Highway 81 corridor. Only 10 minutes from I-85 means you will have convenient access to the rest of the upstate. Anderson University, Anderson Mall and all that Downtown Anderson has to offer are within a 15-minute drive away. Enjoy the outdoors with the East West Parkway Trail only 5 minutes away and Lake Hartwell only 10 minutes away! Kayfield at Midway offers a great balance of accessibility and suburban charm. This Craftsman style Arlington home with James Hardie siding features over 2600 square feet of living space perfect for entertaining. Your covered front porch leads into your formal dining room and then you enter into your great room with high ceilings, tall windows for lots of natural light, and the option to have a gas fireplace. The open concept kitchen features an oversized island for extra prep space and additional seating, and options including granite or Quartz countertops, tiled backsplash, under cabinet lighting and stainless steel appliances including a gas oven/range and built in microwave. The breakfast area opens up to your patio which can also be a covered back porch or screened in porch which overlooks your large backyard. There is also an additional flex room and powder room off the great room that would make a perfect home office or even a guest room if you choose to make the powder room a full bath. Upstairs are 3 spacious bedrooms including the Primary Suite which features double sinks, walk in closet and the option to have a tiled shower or a Roman tiled shower with double showerheads. Two additional bedrooms, a full bath with double sinks, laundry room, and generous loft space complete the 2nd floor. Come by today for your personal tour and make Kayfield at Midway your new home! All our homes feature our Smart Home Technology Package including a video doorbell, keyless entry and touch screen hub. Additionally, our homes are built for efficiency and comfort helping to reduce your energy costs. Our dedicated local warranty team is here for your needs after closing as well. Up to $40,000 in Flex Cash available with use of our approved attorney. Ask how it can save you money.
- Type:
- Single Family
- Sq.Ft.:
- n/a
- Status:
- Active
- Beds:
- 3
- Baths:
- 2.00
- MLS#:
- 20277855
- Subdivision:
- Village At Marchba
ADDITIONAL INFORMATION
Welcome to your dream home! This charming brick and vinyl residence combines timeless appeal with modern comfort. Picture yourself in the spacious living room, where a cozy gas fireplace adds warmth and ambiance for those relaxing nights in or entertaining friends. The dining room flows effortlessly into the kitchen, making meal times and gatherings a breeze. Upstairs, you'll find a versatile bonus room ready for whatever you need—a home office, playroom, or guest suite. The beautifully landscaped backyard is perfect for family cookouts and gatherings with friends. Conveniently located near local schools, restaurants, and more, this home is perfectly situated for a vibrant lifestyle. Exclusive buyer incentives include, HOA paid for the first year, and a 1% interest rate buy-down using their preferred lender. This home won’t sit long—call today to schedule a viewing and see how this house can become your perfect home!
$428,500
307 Summerall Anderson, SC 29621
- Type:
- Other
- Sq.Ft.:
- n/a
- Status:
- Active
- Beds:
- 3
- Lot size:
- 0.47 Acres
- Year built:
- 2024
- Baths:
- 3.00
- MLS#:
- 1532259
- Subdivision:
- Walker's Pointe
ADDITIONAL INFORMATION
Brand NEW CONSTRUCTION ready mid to end September 2024 on a staggering .47 acre lot! Stop compromising on utility or lot size and come see the spacious Chattooga floor plan featuring a GENEROUS 2400+ square feet consisting of three bedrooms, two bathrooms, a half bath, formal dining room, flex room, multi-use room and laundry room! Cement plank siding wraps the exterior while charming posts accent the front porch providing a rich balance of elements to create an admirable exterior appeal. The covered front porch, glass front door, and flickering gas lamp add a little Charleston southern charm. The accommodating layout provides utility unimagined! Enjoy the hospitable entryway and formal dining room. Down the short hallway is an open kitchen and living room. The living room features 9' ceilings, a gas centered fireplace with tile surround, perfectly positioned windows providing generous natural light and views into the backyard! The kitchen has plentiful shaker style cabinets and countertop space, island, and separate pantry storage. The kitchen comes equipped with stainless steel appliances to include a gas range, built-in microwave, dishwasher and garbage disposal. The main level delivers some extra flex space with a 12x9 office/den/play room just beside the kitchen. Up the stairs is the private main suite with a full luxurious en-suite bath featuring double sinks, tiled shower with fiberglass pan and glass door enclosure, separate water closet, linen closet and HUGE walk-in closet. Close by laundry room, two guest bedrooms, and a large full bathroom with additional linen closet! If the flex on main wasn't enough space to stretch out, be sure to notice the 14x10+ multi-use room upstairs! A few more details to point attention to include two-paneled shaker interior doors, square interior door casing and trim, upgraded modern glass seeded vanity lighting, ceiling fans in all bedrooms, ceramic tiled floors in bathrooms, nine foot ceilings downstairs and select areas have crown molding. Additionally, this property comes with a covered back porch, painted and trimmed garage equipped with automatic opener and remotes, gutters, gas water heater, partial irrigation and sod included (see Standard Features List for more specific details). This spectacular development is zoned for North Pointe Elementary School, McCants Middle, and T.L. Hanna High Schools. NO CITY TAXES! Locally established in neighborhoods such as Lexington Pointe, Wild Deer, and most recently, Martin's Trail, Stoneledge Incorporated is a trusted, locally owned residential construction group with over 30 years of experience in residential construction. Come visit us however these are active construction zones so caution is highly advised! Please Note: Pictures and graphics on brochure rendering are not exact and may not follow dimensions/features/accessories including but not limited to stone/brick/columns and landscape. Taxes currently listed are based on the lot only.
$509,990
613 Wh Kay Anderson, SC 29621
- Type:
- Other
- Sq.Ft.:
- n/a
- Status:
- Active
- Beds:
- 5
- Lot size:
- 0.21 Acres
- Year built:
- 2024
- Baths:
- 4.00
- MLS#:
- 1533628
- Subdivision:
- Kayfield At Midway
ADDITIONAL INFORMATION
**Refrigerator, Blinds, and Washer/Dryer included with home!** Welcome to Kayfield at Midway! New homes in Anderson, SC! This master planned community with future resort style amenities including a pool with cabana, pickleball courts, tennis court, playground and community park. Large private wooded homesites with beautiful craftsman style one and two-story single-family homes with main or second level primary suites available. Featuring 7 unique home designs for every lifestyle with James Hardie ColorPlus siding. Under 5 minutes from both Midway Elementary School, Glenview Middle School and T.L. Hanna High School. Family-friendly community with parks, shopping centers, and restaurants nearby. Minutes from the the North Highway 81 corridor. Only 10 minutes from I-85 means you will have convenient access to the rest of the upstate. Anderson University, Anderson Mall and all that Downtown Anderson has is within a 15-minute drive away. Enjoy the outdoors with the East West Parkway Trail only 5 minutes away and Lake Hartwell only 10 minutes away! Kayfield at Midway has a great balance of accessibility and suburban charm. This home is ready for you to make your own! The Stonehaven home is over 3600 square feet of functional living space, perfect for entertaining. Entering the foyer from your covered front porch you have a living room with coffered ceilings for that extra living space or even a home office. To the left of the entry, you have your dining room, also with coffered ceilings, which leads into your butlers pantry that gives you that extra counter space and large pantry. Coming into the open kitchen and great room, you will love the large windows that give so much natural light and the cozy gas fireplace. Features of the kitchen include beautiful staggered grey cabinetry, white Quartz countertops, tile backsplash, center island with farmhouse sink for additional prep space and seating, under cabinet lighting, and gourmet kitchen which includes double wall oven, gas cooktop, and range hood.There is also a bedroom and full bath off the great room that makes a perfect guest suite. Up the Oak wood staircase, you come to the second floor with its loft area, a perfect hang out space or study area. The Primary Suite has two spacious walk in closets, split vanities, garden tub and separate tiled shower. Three additional bedrooms all with walk in closets, two full bathrooms, one with 2 separate sinks and laundry room complete the upper level. All our homes feature our Smart Home Technology Package including a video doorbell, keyless entry and touch screen hub. Additionally, our homes are built for efficiency and comfort helping to reduce your energy costs. Our dedicated local warranty team is here for your needs after closing as well. Come by today for your personal tour and make Kayfield at Midway your new home! See Sales Agent for additional pricing information.
- Type:
- Single Family
- Sq.Ft.:
- n/a
- Status:
- Active
- Beds:
- 3
- Lot size:
- 0.15 Acres
- Year built:
- 2024
- Baths:
- 2.00
- MLS#:
- 20277803
ADDITIONAL INFORMATION
Welcome to 700 Redwood Ave., Anderson, SC. This is a new build scheduled to begin in August, 2024. Just in time for Christmas. Big things do come in small packages and this gem is no exception. With 3 bedrooms, 2 baths, a full kitchen, W/D hookups and 9' smooth ceilings throughout, this house lives big. Additional features include faux wood laminate floors throughout, granite countertops in the kitchen, an appliance package that includes all stainless oven with stove-top, dishwasher, microwave, and a disposal. Ceiling fans with light fixtures in the Master Bedroom and the Greatroom, and faux wood blinds in all windows. Each bedrom has a W.I.C. and the college is an easy walk or bike ride away. UPDATE ON ESTIMATED COMPLETION: The storms of a few weeks back have caused an extension of the aniticipated completion. The new target is to be completed in time to enjoy Christmas in your new house. Seller is offering a 2-1 mortgage buy-down. A binder with either proof of funds or financial approval pending an appraisal and this property can be yours.
- Type:
- Condo
- Sq.Ft.:
- n/a
- Status:
- Active
- Beds:
- 4
- Baths:
- 4.00
- MLS#:
- 20277451
- Subdivision:
- Overlook Condominiums
ADDITIONAL INFORMATION
USDA ELIGIBLE!! THIS 4 BED/4 BATH 1500 SQ FT CONDO WITH ACCESS TO LAKE HARTWELL IS A MUST SEE!!! MAKE THIS YOUR NEW HOME OR YOUR RENTAL FOR TENANTS AT AN AFFORDABLE PRICE! Looking for a home with a lake view in the fall and easy access to the interstate? This large, walk-in level, single-floor condo boasts the best view in the Overlook Community of beautiful Lake Hartwell! With 4 bedrooms, 4 bathrooms, and ground-level access (which means NO STAIRS) the possibilities are endless. You could make this your family home or utilize it as a rental property for students, football games, or anything your heart so desires! The HOA INCLUDES WATER, SEWER, GARBAGE, LAWN, AND EXTERIOR MAINTENANCE! Youll also have access to all the Overlook Community facilities which include a BOAT DOCK, POOL, FITNESS ROOM, COMMON AREAS, BOAT/TRAILER PARKING AREA, AND CLUBHOUSE. Inviting friends over has never been so easy! So come imagine yourself relaxing and enjoying the peaceful views today!
$319,900
117 Fancy Trail Anderson, SC 29621
- Type:
- Single Family
- Sq.Ft.:
- n/a
- Status:
- Active
- Beds:
- 4
- Baths:
- 3.00
- MLS#:
- 20277399
- Subdivision:
- Spring Ridge
ADDITIONAL INFORMATION
Now Selling - Spring Ridge, a beautiful new community in the heart of Anderson, SC. This community will be just 20 minutes from Lake Hartwell and Downtown Anderson. Allowing you to enjoy both the lake and city life! Downtown Anderson is well-known for it's local dining, shopping and entertainment options. Single story and two story homes from our Tradition Series offering 6 different floorplans, interior design selected packages, and Smart Home Technology. Conveniently located only minutes from I-85, Spring Ridge is sure to be the perfect place to call home! Home and community information, including pricing, included features, terms, availability and amenities, are subject to change and prior sale at any time without notice. Square footage are approximate. Pictures, photographs, colors, features, and sizes are for illustration purposes only and will vary from the homes as built. With DHI Mortgage Rates as low as 5.50%-5.99% and up to 10k in closing costs.
$344,900
119 Fancy Anderson, SC 29621
- Type:
- Other
- Sq.Ft.:
- n/a
- Status:
- Active
- Beds:
- 5
- Lot size:
- 0.18 Acres
- Baths:
- 3.00
- MLS#:
- 1532570
- Subdivision:
- Spring Ridge
ADDITIONAL INFORMATION
The Hayden is our brand new open concept floorplan with 5 bedrooms and 3 baths featuring not only a bedroom and full bath on the first floor, but also a spacious home office with french doors and a loft upstairs. Granite counter tops in the kitchen, gas appliances, a gas fireplace, and soft close shaker style cabinets are included standard.
$344,900
119 Fancy Trail Anderson, SC 29621
- Type:
- Single Family
- Sq.Ft.:
- n/a
- Status:
- Active
- Beds:
- 5
- Baths:
- 3.00
- MLS#:
- 20277388
- Subdivision:
- Spring Ridge
ADDITIONAL INFORMATION
The Hayden, 2511 sq ft is a 5 bedroom with an open design with lots of space. Downstairs features a study, guest bedroom and full bath. The kitchen offers quartz countertops, stainless steel appliances and a spacious pantry with a huge island overlooking the great room. Four additional bedrooms, a loft space and the laundry room are upstairs. Conveniently located only minutes from I-85, Spring Ridge is sure to be the perfect place to call home! Home and community information, including pricing, included features, terms, availability and amenities, are subject to change and prior sale at any time without notice. Square footage are approximate. Pictures, photographs, colors, features, and sizes are for illustration purposes only and will vary from the homes as built. Now Selling - Spring Ridge, a beautiful new community in the heart of Anderson, SC. This community will be just 20 minutes from Lake Hartwell and Downtown Anderson. Allowing you to enjoy both the lake and city life! Downtown Anderson is well-known for it's local dining, shopping and entertainment options. Single story and two story homes from our Tradition Series offering 6 different floorplans, interior design selected packages, and Smart Home Technology. Conveniently located only minutes from I-85, Spring Ridge is sure to be the perfect place to call home! Home and community information, including pricing, included features, terms, availability and amenities, are subject to change and prior sale at any time without notice. Square footage are approximate. Pictures, photographs, colors, features, and sizes are for illustration purposes only and will vary from the homes as built. Call Listing Agent.
$424,000
309 Summerall Anderson, SC 29621
- Type:
- Other
- Sq.Ft.:
- n/a
- Status:
- Active
- Beds:
- 3
- Lot size:
- 0.46 Acres
- Year built:
- 2024
- Baths:
- 2.00
- MLS#:
- 1532257
- Subdivision:
- Walker's Pointe
ADDITIONAL INFORMATION
Something new coming soon in Walker's Pointe!! Rolling out the NEWEST floor plan in Walker's Pointe and get ready because it's a dreamy one! Nestled on a large home site and ready mid-September, the "Carly Jean" features three bedrooms and two baths on the MAIN level with the addition of a finished multi-use room upstairs for that extra little space appreciated for a home office, play room, flex, or easy-to-access storage! A covered front porch, flickering gas lamp and the oh so popular SW "Alabaster" paint adds a luxurious creamy coat exterior accompanied by a slight pop of contrast with upgraded black gutters makes this property anything but builder basic! A wide entryway with engineered hardwood floors sets the expectations high for what is to come without disappointment. Continue straight to appreciate the heart of the home and delight in the extra large island with additional storage, coffee/tea bar with prep sink, stainless steel appliances, plentiful white cabinets, granite tops, and bright white upgraded kitchen backsplash! Continue on to the nearby living room with 10' ceilings and triple separate windows with transom windows extending even more light into the space. Centered fireplace with gas logs is surrounded by 8" neutral hexagon tile. A private main suite is nestled at the back of the home featuring a trey ceiling and large walk-in closet. Enjoy an upgraded en-suite luxurious bathroom presented with 12x24 timeless white ceramic floors, continued tile in the shower with fiberglass pan and glass enclosure, separate shaker style white vanities with rectangular sinks, cultured marble solid white tops, customized shaker white linen storage cabinet and private water closet. Two guest bedrooms located at the foremost part of the home share a full bath with ceramic tile flooring and a tub/shower fiberglass unit. Plentiful separate coat and linen storage in the main entryway! Mudroom serves as a second purpose to the large laundry room entering from the garage. Enjoy luxury features such as crown molding throughout the main living areas, ceramic tile flooring in the baths and laundry, two paneled shaker interior doors, square interior door casing and trim, upgraded modern glass seeded vanity lighting, ceiling fans in all bedrooms, and oil rubbed bronze doorknobs and hinges. Some exterior features to appreciate include an extended turn around pad and widened concrete driveway, a painted and trimmed garage equipped with automatic openers and remotes, gutters, partial irrigation and sod included (see Standard Features List for more specific details). All of this on a on a .46 acre lot! Don't forget to check out the covered back porch with private backyard! This spectacular development is zoned for North Pointe Elementary School, McCants Middle, and T.L. Hanna High Schools. Walker's Pointe offers street lights, gas-lit charm and is situated within an established surrounding community. Located in the county (NO CITY TAXES) yet close proximity to I-85, AnMed, schools, and shopping. Locally established in neighborhoods such as Lexington Pointe, Wild Deer, and most recently, Martin's Trail, Stoneledge Incorporated is a trusted, locally owned residential construction group with over 30 years of experience in residential construction. Come visit us however these are active construction zones so caution is highly advised! Please Note: Pictures and graphics on brochure rendering are not exact and may not follow dimensions/features/accessories including but not limited to stone/brick/columns and landscape. ALL SELECTIONS PREDETERMINED. Taxes currently listed are based on the lot only. What a dream to get to be apart of this elegant community! Brochure Box at Entrance for Updated Daily Info.
$394,000
302 Wilkes Way Anderson, SC 29621
- Type:
- Single Family
- Sq.Ft.:
- 1,923
- Status:
- Active
- Beds:
- 3
- Lot size:
- 0.2 Acres
- Year built:
- 2010
- Baths:
- 2.00
- MLS#:
- 20277203
- Subdivision:
- Prescott
ADDITIONAL INFORMATION
Prescott is a perfect smaller neighborhood centrally located for all things Anderson. Right off the East West Parkway this one level living home is close to Anderson University, downtown Anderson, local highschool and AnMed Campus. Access to all of the shopping on Highway 81 and easy access to Highway 8. The home lives easily with living room, kitchen, breakfast nook and dining room all open to the center of the house. Kitchen cabinets with granite counters and pull out shelves. The primary suite including bedroom, spacious bath and ample closet are on one side of the house with two bedrooms and second bath on the other. The additon of a bonus living space over the garage gives just that little extra space for a den, playroom, craft space, guest room or office. Good storage and laundry are in the back hall opening into the two car garage. Enough yard to enjoy, not too much to have to keep up. There is a small HOA of $450 annually. Come visit Prescott and make this home yours. PUBLIC OPEN HOUSE SUNDAY SEPT 15 2-4
$650,000
400 Arcadia Drive Anderson, SC 29621
- Type:
- Single Family
- Sq.Ft.:
- 2,750
- Status:
- Active
- Beds:
- 4
- Lot size:
- 0.4 Acres
- Year built:
- 1980
- Baths:
- 3.00
- MLS#:
- 20276908
- Subdivision:
- Town Creek Acre
ADDITIONAL INFORMATION
This great Lake Hartwell home is just 5 minutes away from shopping and restaurants in Anderson, but when you get to the property, you will feel like you are a world away. The ranch style home has 4 bedrooms and 2.5 baths all on one level. The granite kitchen is adjacent to the living room with fireplace and the dining room. There are two additional common areas offering the opportunity for kids and adults to gather separately, but the lakefront great room is big enough for everyone when everyone wants to be together. Outside the great room, there is a covered patio which leads to the detached 2-car garage. From there, with grass right up to the water's edge you will have an easy walk to the new steps to the dock. The covered slip dock is included in the sale.
- Type:
- Single Family
- Sq.Ft.:
- 1,634
- Status:
- Active
- Beds:
- 2
- Lot size:
- 0.43 Acres
- Year built:
- 1950
- Baths:
- 2.00
- MLS#:
- 313254
- Subdivision:
- None
ADDITIONAL INFORMATION
Home sitting on a corner lot in Callhoun Falls, SC. This 2 bedroom, two bath home has additional rooms that could be bedrooms if closets are added. The home has a lot of potential. Large fenced area, building with indoor and outdoor area, also a garden area. Call today for a time to look at this home. If square footage is important, buyer's agent will need to verify.
$339,900
114 Fancy Trail Anderson, SC 29621
- Type:
- Single Family
- Sq.Ft.:
- n/a
- Status:
- Active
- Beds:
- 4
- Baths:
- 3.00
- MLS#:
- 20276716
- Subdivision:
- Spring Ridge
ADDITIONAL INFORMATION
Conveniently located only minutes from I-85, Spring Ridge is sure to be the perfect place to call home! Home and community information, including pricing, included features, terms, availability and amenities, are subject to change and prior sale at any time without notice. Square footage are approximate. Pictures, photographs, colors, features, and sizes are for illustration purposes only and will vary from the homes as built. Now Selling - Spring Ridge, a beautiful new community in the heart of Anderson, SC. This community will be just 20 minutes from Lake Hartwell and Downtown Anderson. Allowing you to enjoy both the lake and city life! Downtown Anderson is well-known for it's local dining, shopping and entertainment options. Single story and two story homes from our Tradition Series offering 6 different floorplans, interior design selected packages, and Smart Home Technology. Conveniently located only minutes from I-85, Spring Ridge is sure to be the perfect place to call home! Home and community information, including pricing, included features, terms, availability and amenities, are subject to change and prior sale at any time without notice. Square footage are approximate. Pictures, photographs, colors, features, and sizes are for illustration purposes only and will vary from the homes as built. We are currently holding appointments at our nearby community Crosswind Cottages until our Model home/Sales office is completed. Call Listing Agent. With DHI Mortgage Rates as low as 5.50%-5.99% and up to 10k in closing costs. With a spacious open concept design, it is no surprise that the Biltmore is one of our most popular two story homes. This floorplan combines all of the essentials you need to live comfortably, with not only a large home office featuring glass French doors and tons of natural light, but also a huge great room that opens up into the kitchen. The kitchen has all granite countertops, gas appliances, shaker style white cabinets and a large granite kitchen island. Upstairs there are 4 bedrooms, including the main bedroom + a loft. The owner's suite has an garden tub and shower with double vanities, and a huge walk-in closet. Off the back of the home, there is an 10x12 patio with fully sodded yard, which is perfect for hosting that weekend cookout! The neighborhood features some of the best amenities a community can offer-including a pool + pavilion, pickle ball courts, a playground, dog park and fire pit area!
$322,900
116 Fancy Lot 367 Anderson, SC 29621
- Type:
- Other
- Sq.Ft.:
- n/a
- Status:
- Active
- Beds:
- 3
- Lot size:
- 0.18 Acres
- Baths:
- 3.00
- MLS#:
- 1531152
- Subdivision:
- Spring Ridge
ADDITIONAL INFORMATION
Now Selling - Spring Ridge, a beautiful new community in the heart of Anderson, SC. This community will be just 20 minutes from Lake Hartwell and Downtown Anderson. Allowing you to enjoy both the lake and city life! Downtown Anderson is well-known for its local dining, shopping and entertainment options. Single story and two-story homes from our Tradition Series offering 6 different floorplans, interior design selected packages, and Smart Home Technology. Conveniently located only minutes from I-85, Spring Ridge is sure to be the perfect place to call home! Your dream home awaits in this charming South Carolina community. With a spacious open concept design, it is no surprise that the brand new Penwell is quickly becoming one of our most popular two story homes. This floorplan combines all of the essentials you need to live comfortably, with not only a large home office featuring glass french doors and tons of natural light, but also a huge great room that opens up into the kitchen. The kitchen has all granite countertops, gas appliances, shaker style cabinets and a large kitchen island. Upstairs there are 3 bedrooms, including the main bedroom + a loft. The owner's suite has an en suite bath with double vanities, large shower, and a huge walk-in closet. Off the back of the home, there is an 10x12 patio with fully sodded yard, which is perfect for hosting that weekend cookout!
$322,900
116 Fancy Trail Anderson, SC 29621
- Type:
- Single Family
- Sq.Ft.:
- n/a
- Status:
- Active
- Beds:
- 3
- Baths:
- 3.00
- MLS#:
- 20276706
- Subdivision:
- Spring Ridge
ADDITIONAL INFORMATION
Now Selling - Spring Ridge, a beautiful new community in the heart of Anderson, SC. This community will be just 20 minutes from Lake Hartwell and Downtown Anderson. Allowing you to enjoy both the lake and city life! Downtown Anderson is well-known for its local dining, shopping and entertainment options. Single story and two-story homes from our Tradition Series offering 6 different floorplans, interior design selected packages, and Smart Home Technology. Conveniently located only minutes from I-85, Spring Ridge is sure to be the perfect place to call home!Your dream home awaits in this charming South Carolina community. With a spacious open concept design, it is no surprise that the brand-new Penwell is quickly becoming one of our most popular two story homes. This floorplan combines all of the essentials you need to live comfortably, with not only a large home office featuring glass french doors and tons of natural light, but also a huge great room that opens up into the kitchen. The kitchen has all quartz countertops, gas appliances, shaker style cabinets and a large kitchen island. Upstairs there are 3bedrooms, including the main bedroom + a loft. The owner's suite has an en suite bath with double vanities, large shower, and a huge walk-in closet. Off the back of the home, there is an 10x12 patio with fully sodded yard, which is perfect for hosting that weekend cookout!
$329,900
2827 Leconte Road Anderson, SC 29621
- Type:
- Single Family
- Sq.Ft.:
- n/a
- Status:
- Active
- Beds:
- 4
- Baths:
- 3.00
- MLS#:
- 20276452
- Subdivision:
- Park Place
ADDITIONAL INFORMATION
Updated and ready for move in! Convienent to grocery, and great schools as well as Anderson's medical complexes.This 4 bed, with additional guest room/home office, features 3 full bathrooms, decks and a screened in porch. Low maintenance vinyl exterior and a concrete driveway make for easy ownership. Large lot with backyard privacy. Stainless appliances as well as an up to date washer dryer pair. No carpet! As well as all new LVP flooring throught the basement. Oversized 2 car garage allows for plenty of storage.

IDX information is provided exclusively for consumers' personal, non-commercial use, and may not be used for any purpose other than to identify prospective properties consumers may be interested in purchasing. Copyright 2024 Western Upstate Multiple Listing Service. All rights reserved.

Information is provided exclusively for consumers' personal, non-commercial use and may not be used for any purpose other than to identify prospective properties consumers may be interested in purchasing. Copyright 2024 Greenville Multiple Listing Service, Inc. All rights reserved.

Anderson Real Estate
The median home value in Anderson, SC is $222,900. This is lower than the county median home value of $246,700. The national median home value is $338,100. The average price of homes sold in Anderson, SC is $222,900. Approximately 43.3% of Anderson homes are owned, compared to 45.7% rented, while 11.01% are vacant. Anderson real estate listings include condos, townhomes, and single family homes for sale. Commercial properties are also available. If you see a property you’re interested in, contact a Anderson real estate agent to arrange a tour today!
Anderson, South Carolina 29621 has a population of 28,796. Anderson 29621 is less family-centric than the surrounding county with 22.54% of the households containing married families with children. The county average for households married with children is 27.23%.
The median household income in Anderson, South Carolina 29621 is $37,439. The median household income for the surrounding county is $56,796 compared to the national median of $69,021. The median age of people living in Anderson 29621 is 34.1 years.
Anderson Weather
The average high temperature in July is 89.6 degrees, with an average low temperature in January of 30.5 degrees. The average rainfall is approximately 47.7 inches per year, with 1.7 inches of snow per year.
