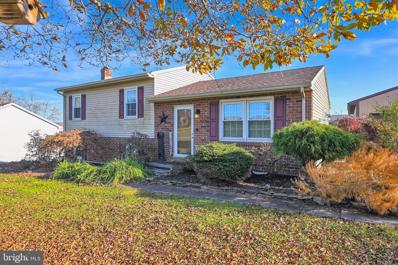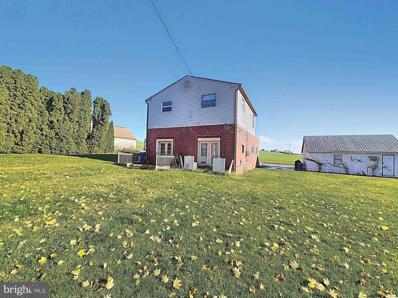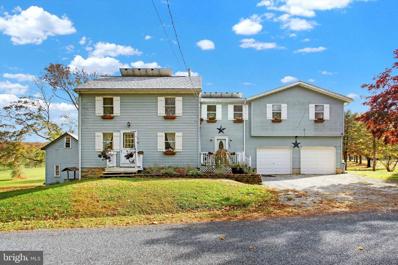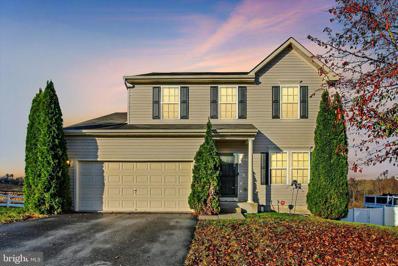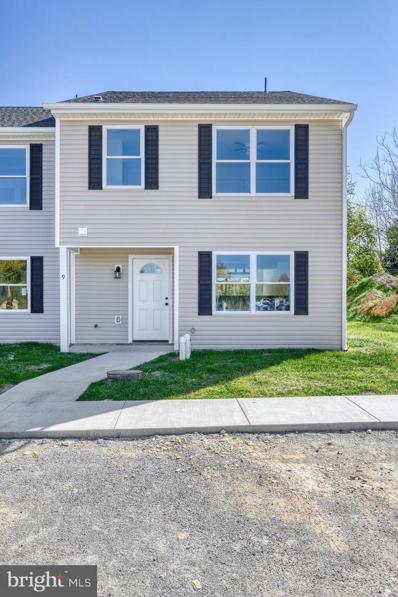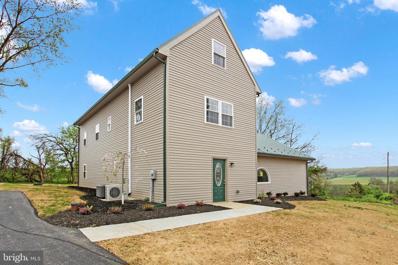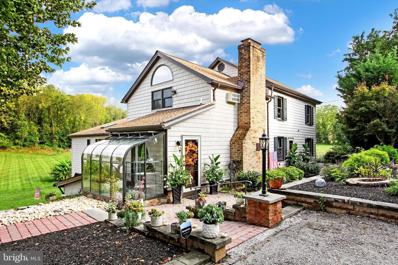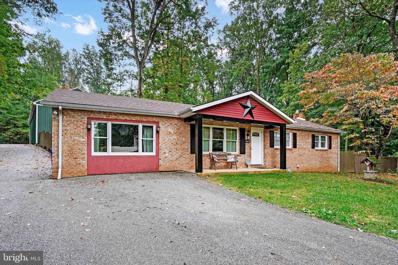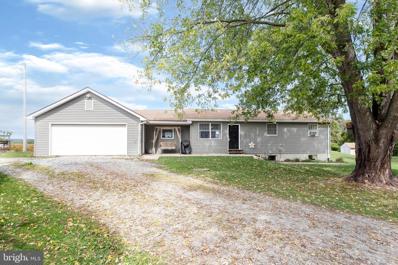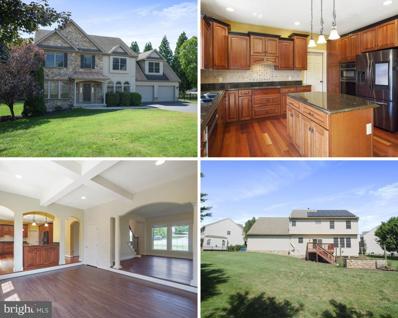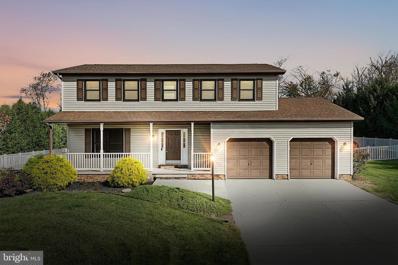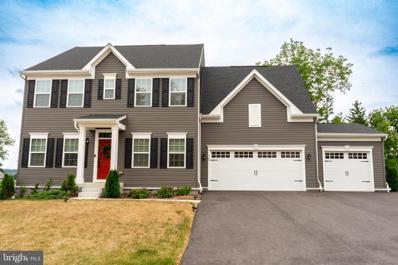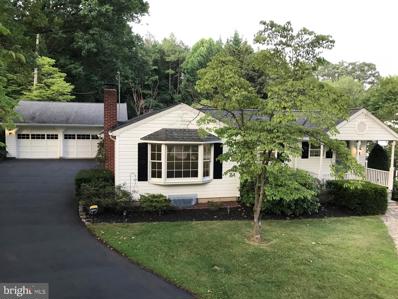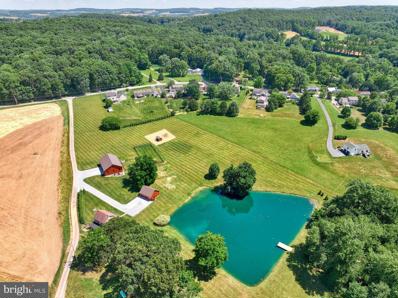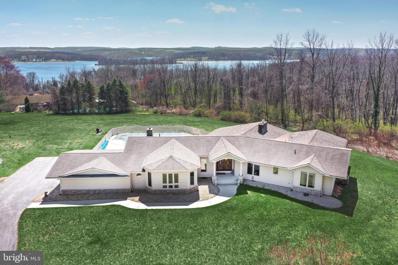Spring Grove PA Homes for Sale
- Type:
- Single Family
- Sq.Ft.:
- 4,166
- Status:
- Active
- Beds:
- 3
- Lot size:
- 0.37 Acres
- Year built:
- 1991
- Baths:
- 3.00
- MLS#:
- PAYK2072766
- Subdivision:
- Spring Forge
ADDITIONAL INFORMATION
Introducing 205 Conestoga Lane. Situated in the prestigious Spring Forge Community within the Spring Grove School District. You must see this home in person! This is an entertaining dream home! Gorgeous custom-built luxurious property surrounded by beautiful countryside and only a few miles from the beautiful Codorus State Park where you can enjoy hiking, boating, swimming, camping and all the outdoor fun you can imagine yet close to shopping and dining. This property offers so many features and updates that you will be in awe with the care, quality and time that has been put into this property that reflect the exceptional care and craftsmanship that went into its design. This gorgeous custom-built luxurious home with over 4000 sq ft of living space offers features you will not find anywhere else! It is like living in your own fairy tale in an enchanted paradise resort. The outdoor living space is nothing short of spectacular yet is perfect for those wanting to be near everything. Within a short drive to York, Hanover, Gettysburg, Harrisburg, Lancaster and only 20 minutes to the Maryland line. Perfect for commuters. This home seamlessly blends modern day living with a flare of timeless old-world charm. Unwind at the end of the day in your relaxing outdoor living space. While sitting on the various patio areas enjoying your stunningly landscaped yard and grounds, you will feel right at home. Imagine sipping your morning coffee or an evening glass of wine overlooking your oasis from either your huge 22x28 sunroom/family room or your multiple outdoor patios. The sunroom/family room is currently used as a dance studio. This room is very eclectic and could be used for all sorts of situations. This room is complete with 9â ceilings, its own cozy fireplace and custom designed 6â sprung solid maple floors. The floors are comparable to a professional basketball court. The sunroom offers music via both indoor and outdoor speaker system. This room was inspired by the Valencia Ballroom in York! Your outdoor paradise resort offers a full outdoor kitchen complete with granite countertops, and a massive outdoor fireplace which can be used as a wood burning or a gas fireplace. Take in the peacefulness of the 12,000-gallon pond with its beautiful waterfalls, home to over 75 koi and several turtles. Wander through the landscaped walkways, cross streams via your private bridge, or relax in a lovely sitting area near the garden shed and pond pump house. Thereâs even a beach/play area for children. Thoughtfully planned with perennials, the yard offers year-round beauty with easy maintenance. Inside, the home continues to impress with a thoughtfully designed layout thatâs ideal for entertaining. Gorgeous hardwood floors flow throughout, with three fireplaces adding warmth and ambiance. The updated kitchen features granite countertops, modern appliances, plenty of cabinetry and a pantry. A charming breakfast nook provides access to the patio, perfect for grilling. The sunroom/family room is easily accessible, making it perfect for large gatherings. The main floor also includes a formal living room with built-ins and a fireplace, a spacious formal dining room, and a convenient half bath, laundry room, and garage access. Upstairs, youâll find three bedrooms, two full bathrooms, and a large bonus room with a balcony overlooking the tranquil backyard. The primary suite features a private bath with a soaking tub, walk-in closet, and its own gas fireplace. The bonus room offers a large balcony overlooking the magnificent retreat. This space is currently used as an exercise room but could easily be used for a 4th bedroom, a guest room, or would be perfect for teenagers and/or when the college kids come home from school. This home also features a finished lower rec room too! This home offers luxury, convenience, and the perfect setting for creating memories. With its unique features and attention to detail, itâs truly a one-of-a-kind property!
- Type:
- Single Family
- Sq.Ft.:
- 1,720
- Status:
- Active
- Beds:
- 3
- Lot size:
- 0.47 Acres
- Year built:
- 2024
- Baths:
- 3.00
- MLS#:
- PAYK2072594
- Subdivision:
- Spring Forge
ADDITIONAL INFORMATION
This home is quick move in home! The price has been reduced and is ready to sell! Construction will be completed by 12/31/24! Here is your chance to purchase a NEW home in the highly desired community of Spring Forge! This community is located in Spring Grove Boro and is within minutes of schools, restaurants, shopping, and local amenities. The Featherton model features 3 bedrooms, 2.5 bathrooms, 1,720 square feet of total living space, an oversized 2 car garage, and a concrete patio! LVP flooring is included in select areas and in all of the bathrooms! Painted cabinetry and granite countertops are also included in the kitchen! Other lots and floor plans are also available. No construction loan is required! What are you waiting for?! Schedule your showing today!
- Type:
- Single Family
- Sq.Ft.:
- 3,234
- Status:
- Active
- Beds:
- 4
- Lot size:
- 0.6 Acres
- Year built:
- 1970
- Baths:
- 3.00
- MLS#:
- PAYK2072500
- Subdivision:
- Glen Springs
ADDITIONAL INFORMATION
**Open House Sunday December 1st from 1-3pm** Spectacular rancher on pretty wooded lot overlooking farmland. Step into the foyer and fall in love with the pretty hardwood floors and the open floor concept. Big living room will fit lots of furniture and you have access to the front deck from this room. The beautiful kitchen has ceramic tile floors, granite countertops, a breakfast bar and a dining area that has a door leading you to the back patio. There is also a formal dining room for all those upcoming holiday parties. The owners suite has a walk in closet and its own private bathroom, 2 more bedrooms on this level and another full bath. The lower level has a beautiful Family room with a brick walled, wood burning fireplace and access to the front patio. There is a 4th bedroom on this level, that can be used for guests or can double as an office. There is even a half bath on this level for added convenience. This home has all the space you need and even a 2 car built-in garage. Hurry, a home like this doesn't come around very often and it won't be available for long!
- Type:
- Townhouse
- Sq.Ft.:
- 1,448
- Status:
- Active
- Beds:
- 3
- Year built:
- 2018
- Baths:
- 3.00
- MLS#:
- PAYK2072242
- Subdivision:
- Green Ridge Estates
ADDITIONAL INFORMATION
Welcome home to this beautifully designed 3-bedroom, 2.5-bath townhome nestled in a quiet, small community in Spring Grove. Enjoy the perks of maintenance-free living, where comfort meets convenience. Built in 2018 and well cared for, this home still feels like new. Step inside to discover a bright and open floor plan, featuring large windows that fill the space with an abundance of natural light. The main level is perfect for entertaining, with a spacious living area that flows seamlessly into the kitchen and dining space. The kitchen offers modern finishes, ample cabinetry, and a layout perfect for preparing meals while staying connected with family and friends. Upstairs, the primary suite features a private en-suite bath, while two additional bedrooms and a full bath provide plenty of room for family or guests. Conveniently located near local amenities and within a short drive to nearby York or Hanover. Don't miss your chance to experience the easy lifestyle this townhome has to offer. Schedule your showing today!
- Type:
- Single Family
- Sq.Ft.:
- 1,331
- Status:
- Active
- Beds:
- 3
- Lot size:
- 0.61 Acres
- Year built:
- 1980
- Baths:
- 2.00
- MLS#:
- PAYK2072332
- Subdivision:
- None Available
ADDITIONAL INFORMATION
Welcome to 6148 Thoman Dr! Charming country home with modern updates and ample storage. A lovely 3-bedroom, 1.5-bath home nestled in the heart of Spring Groveâs countryside. Situated on 0.61-acre lot, this property offers the perfect blend of tranquility and functionality. Outstanding character in the hardwood floors on the main level throughout kitchen, living room, and upper level hallway. This is complemented by abundant natural light throughout. The roof replaced within the last 4 years. The lower level features a spacious 19x22 storage area, perfect for keeping your belongings organized or creating a workshop or hobby space. For those who value outdoor amenities, the 26x32 detached pole building garage, is a standout feature. This versatile space is ideal for vehicle storage, a workshop, or additional recreational needs. Enjoy the beauty and serenity of country living while being conveniently located near local amenities. Donât miss the chance to make this charming property your new home!
- Type:
- Single Family
- Sq.Ft.:
- 1,256
- Status:
- Active
- Beds:
- 2
- Lot size:
- 0.14 Acres
- Year built:
- 1993
- Baths:
- 1.00
- MLS#:
- PAYK2071628
- Subdivision:
- Jackson Twp
ADDITIONAL INFORMATION
This home is an automotive lover's dream! 186 Nashville Boulevard in Spring Grove boasts a massive garage for 3+ cars! This detached home offers 1,256 sqft of space with 2 bedrooms, 1 bathroom, a convenient 2nd-floor laundry, updated kitchen, a spacious open living/dining room combo, and an additional first-floor living room. On the first floor you will also love the additional bonus room that is perfect for storage, a workshop, or home office! You will love the view of the fields in the morning and deer in the evening! The garage features its own electric making it a great opportunity for rental income! NOW is the time to OWN your own home for less than you pay to rent! Ask about 100% USDA financing! Seller Financing is also available! Please inquire with the listing agent for details!
- Type:
- Single Family
- Sq.Ft.:
- 2,088
- Status:
- Active
- Beds:
- 4
- Lot size:
- 5.18 Acres
- Year built:
- 1900
- Baths:
- 3.00
- MLS#:
- PAYK2071204
- Subdivision:
- Manheim
ADDITIONAL INFORMATION
Discover your dream home in this historic Pennsylvania residence, built in 1900, set on over 5 acres of picturesque land. The stunning main house features 4 bedrooms and 2 1/2 bathrooms with a 2nd floor bonus room adding extra space for your needs, whether for a playroom, office, or guest area. This property also includes a charming summer kitchen that has been converted to a guest house boasting 2 bedrooms and 1 bathroom. Both have been beautifully updated inside with the main home including a new roof and brand-new central heating and cooling system, ensuring comfort year-round. Plus there is solar energy owned! For those who need space for hobbies, projects, or possibly even a small farmstead! This property includes a 30x60 metal building, a greenhouse/shed, and not one, but two large garages - one of which is supplied with 240V electric and an air compression system ran throughout multiple other buildings. All the buildings on the property offer ample storage and versatility. Or... you may choose to relax on the large covered deck overlooking your beautiful property with mature fruit trees and grape arbor, offering fresh produce right outside your door. This property is also a haven for outdoor enthusiasts, with Codorus State Park as your front yard, providing immediate access to horseback riding trails, hunting, fishing, boating, and hikingâperfect for enjoying the great outdoors in every season. This home combines historic character with rural tranquility and convenient access to nearby attractions. Donât miss the chance to own this exceptional property!
- Type:
- Single Family
- Sq.Ft.:
- 2,152
- Status:
- Active
- Beds:
- 3
- Lot size:
- 0.25 Acres
- Year built:
- 2011
- Baths:
- 4.00
- MLS#:
- PAYK2071436
- Subdivision:
- Codorus Estates
ADDITIONAL INFORMATION
Motivated Seller!!! You must see this well-maintained spacious home in Codorus Estates. Step into the foyer that highlights a flex/living room that leads to a nice open spacious kitchen with a breakfast bar, a sunroom off the kitchen and a large family room to entertain family and guests. The upper-level features 3 bedrooms and a loft, a spacious primary suite with a full bathroom and plenty of closet space. The nice finished lower level has recessed lighting and a walk-out that offers additional space to entertain guests, space to create rooms and tons of storage space. Do not forget to check out the huge backyard that offers endless possibilitiesâ¦
- Type:
- Twin Home
- Sq.Ft.:
- 1,448
- Status:
- Active
- Beds:
- 3
- Lot size:
- 0.04 Acres
- Year built:
- 2024
- Baths:
- 3.00
- MLS#:
- PAYK2071090
- Subdivision:
- Green Ridge Estates
ADDITIONAL INFORMATION
Welcome home! This brand-new two-story townhouse was just completed this past week and is waiting for new owners to call it home. This stunning townhouse offers three bedrooms and 2 ½ bathrooms, providing the luxury of maintenance-free livingâsnow removal, mowing, and trash removal for only $75 a month. Upon arrival, you will notice convenient parking right in front of the home, with a large parking lot available for any overflow. As you enter, youâll immediately be captivated by the beautiful granite countertops in the kitchen, complemented by a stainless-steel sink, stainless steel appliances, and a stylish breakfast bar. The main level boasts a refreshing open layout with an abundance of natural sunlight, as well as a half bath for guests. The primary bedroom features a private full bath, dual closets, and a gorgeous vanity, ensuring a retreat-like experience. With two additional full bathrooms on the second floor, thereâs no need to worry about sharing. The laundry room is conveniently located on the second floor for easy access. This home also comes with a one-year builder warranty and is eligible for 100% financing. Unit 9 is one of the last homes to be built in this community, offering you the chance to enjoy modern living in a prime location. Youâll also have one of the best lots in Green Ridge, as units 9 and 10 are the only homes that back to the woods, providing a serene and private atmosphere. Donât miss the opportunity to make this beautiful townhouse your new home!
- Type:
- Single Family
- Sq.Ft.:
- 1,740
- Status:
- Active
- Beds:
- 3
- Lot size:
- 0.52 Acres
- Year built:
- 2024
- Baths:
- 3.00
- MLS#:
- PAYK2070972
- Subdivision:
- Spring Forge
ADDITIONAL INFORMATION
This home is under construction! Here is your chance to purchase a NEW home in the highly desired community of Spring Forge! This community is located in Spring Grove Boro and is within minutes of schools, restaurants, shopping, and local amenities. The Featherton model features 3 bedrooms, 3 bathrooms, 1,740 square feet of total living space, an oversized 2 car garage, and a 12'x10' deck or patio! LVP flooring is included in select areas and in all of the bathrooms! Painted cabinetry and granite countertops are also included in the kitchen! Other lots and floor plans are also available. What are you waiting for?! Schedule your showing today!
- Type:
- Single Family
- Sq.Ft.:
- 1,740
- Status:
- Active
- Beds:
- 3
- Lot size:
- 0.52 Acres
- Year built:
- 2024
- Baths:
- 3.00
- MLS#:
- PAYK2070974
- Subdivision:
- Spring Forge
ADDITIONAL INFORMATION
This home is under construction! Here is your chance to purchase a NEW home in the highly desired community of Spring Forge! This community is located in Spring Grove Boro and is within minutes of schools, restaurants, shopping, and local amenities. The Featherton model features 3 bedrooms, 3 bathrooms, 1,740 square feet of total living space, an oversized 2 car garage, and a 12'x10' deck or patio! LVP flooring is included in select areas and in all of the bathrooms! Painted cabinetry and granite countertops are also included in the kitchen! Other lots and floor plans are also available. What are you waiting for?! Schedule your showing today!
- Type:
- Single Family
- Sq.Ft.:
- 3,593
- Status:
- Active
- Beds:
- 5
- Lot size:
- 0.51 Acres
- Year built:
- 2006
- Baths:
- 3.00
- MLS#:
- PAYK2070624
- Subdivision:
- Spring Grove
ADDITIONAL INFORMATION
VA,, FHA and conventional buyer's welcome. Modern 5 bedroom in quiet country setting. Brand new built home in 2024 with original block. Large 1st floor master bedroom with private master bath. All new tub / shower with new vanity, and new commode. All new carpet in the master bedroom with walk in closet. Huge great room on 1st floor with vaulted ceilings, picture window, and recessed light. Luxury vinyl plank flooring through out on the 1st floor, with embedded radiant heat in floors. 2 Mini split heat pumps and AC ductless Mini Splits in great room as an added bonus. Kitchen is brand new with custom cabinets and counters. A 2nd full hall bath on this level with a brand-new shower, vanity and commode. A laundry room, and separate utility room round out this level. The utility room has a new Rheem propane furnace and tankless water heater. On the 2nd floor you will see 3 good sized bedrooms with all new luxury vinyl plank flooring, central heat , central air, ceiling fans, and 6 panel doors. Extra deep windowsills, and bench seats in all 2nd floor bedrooms. The 2nd floor hall bath is brand new with all modern features. The 3rd floor includes1 large bedroom and a bonus room with mini splits. The bonus room could be used as an office or potential additional bedroom. The vital systems for this home are all brand new including the following: new propane furnace, new radiant heating system, new plumbing, new electric service, new 40-year metal room, new siding, all new vinyl replacement windows, new mini splits in great room and 3rd floor rooms, new central air condenser. and all new central air system with new duct work. A second-floor deck and first floor rear porch a plus. Brand new Macadam driveway just finished. As an added benefit the home was designed with block materials. Come and see. This home is truly turnkey.
- Type:
- Single Family
- Sq.Ft.:
- 3,334
- Status:
- Active
- Beds:
- 5
- Lot size:
- 7.54 Acres
- Year built:
- 1900
- Baths:
- 3.00
- MLS#:
- PAYK2069972
- Subdivision:
- Codorus
ADDITIONAL INFORMATION
Beautiful property located about a mile from Codorus State Park. Hiking, Biking, Kayaking, Fishing, Disc Golf, and Picnic Tables, Boating, Swimming Pool (during the summer season) and Walking Trails to enjoy on a daily basis. This one of a kind Log Home originally built around 1900 has been updated over time showing its unique character and charm. This special home is filled with love for family and friends look for a Buyer that will take good care of this property for many years to come. This property has so many special features to enjoy. As you enter the front door you see the Living Room which has a Rustic Flare showing the Old Log Beams and is warm and inviting. Wood Flooring, Overhead Beams, Logs exposed wit wainscoting trimmed with a Chair Rail that was the original flooring in this Log Home. From there you enter the dynamic remodeled Gourmet Kitchen with a gorgeous Stone Fireplace that is Wood Burning. The room is filled with Stainless Steel Appliances and Granite Counter Tops which includes the Granite Back Splash, Breakfast Bar and Open Floor Plan to the Large Family Room featuring Wood Flooring, Skylights, Ceiling Fans and Large Pantry which makes this area a gathering place for any Holiday or Occasion. The Main Level also has a Laundry which opens to the Greenhouse/Solarium. If you have a Green Thumb think about all the fun you would have caring for your wonderful plants. On the same floor there are two nice sized Bedrooms with a Full Bath, Large Vanity and Tub/Shower. The Staircase is surrounded by the Old Logs with Plaster which showcases the area as you head to the Second Level. At the top of the Staircase you find a small Sitting Area showing off the charming Wood Flooring. This Level Features Two Bedrooms and the Primary Bedroom with Wood Flooring as well as the Primary Bathroom with Large Whirlpool Tub. Head Downstairs to the Lower Level where there is a Hobby Room that is presently being used for making candles and an additional Storage Area for Christmas Decorations, etc. Next is a large custom Bar made from Sycamore Wood. Dishwasher, and beer taps are also included. Half Bath across the Hall you find an Office (which is presently being used as a Salon. Please check with Township for permitted uses for these spaces. Two Car Attached Garage with Workshop Area and Two separate Doors. A Separate Pole Building with Three Garage Doors that has one area with Climate Control. Outside of the home is a Pavilion with Stamped Concrete Flooring, Woodstove, Recessed Lighting, Fans, Skylights, and Two Propane Heaters with a Waterproof Enclosure. Pergola with Patio to sit and enjoy the outside. There is also a lovely Fish Pond right outside the Pavilion.
- Type:
- Single Family
- Sq.Ft.:
- 2,580
- Status:
- Active
- Beds:
- 3
- Lot size:
- 22.87 Acres
- Year built:
- 1890
- Baths:
- 2.00
- MLS#:
- PAYK2069544
- Subdivision:
- Jackson Twp
ADDITIONAL INFORMATION
Escape to a breathtaking 22+ acre picturesque farm with spring fed ponds. Beautiful setting nestled in prime hunting territory, this land features open fields, woods and natural water sources, creating the perfect habitat for trophy bucks. This property is also perfectly designed for equestrian or cattle enthusiasts. 50 foot right of way off KBS Road with potential subdivision possibilities. 4 fenced pastures, Chicken coop with electric, run in shed for hay storage or animals, 2 silos and the round pen is negotiable. Approximately 16 acres of timothy and orchard grass. Enter by way of a tree lined driveway to a home built in 1890. The 1st floor has been totally remodeled. Living room offers Hickory wood flooring, wood burning fireplace with insert on a stone hearth, picture window, an exposed log wall and 9 foot ceilings. Dining room with tile flooring and a special accent in the middle of the room. Off the dining room is a covered patio, outside fireplace and private landscaped wall. Gourmet kitchen complete with island, granite counters, copper farm sink, pantry , soft close cabinetry and above and below cabinet lighting. Half bath with barn sliding door and 1st floor laundry. 2 car garage is conveniently located. Upstairs features original 1890's hardwood flooring. There is a newly remodeled bathroom and rough-in plumbing for a future primary bath. The primary bedroom offers a walk in closet and a sitting room area. 2 additional bedrooms and a full attic waiting to be finished with a half bath rough in. The basement has been waterproofed, New Andersen windows and doors, Leaded glass exterior doors, tankless hot water heater. and 2 wells (1 in use). Refinished bedroom & closet doors on the 2nd floor. Freshly painted 2nd floor hallway. New carpet in the 2nd floor bedrooms. Tile (like the dining room) stays for the future primary bathroom. Subject to seller finding suitable housing. Some farm equipment is negotiable. Donât miss your chance to own this stunning farm! Schedule your appointment today to explore this amazing property and envision the lifestyle you've always wanted!
- Type:
- Single Family
- Sq.Ft.:
- 2,496
- Status:
- Active
- Beds:
- 3
- Lot size:
- 2.9 Acres
- Year built:
- 1979
- Baths:
- 3.00
- MLS#:
- PAYK2069276
- Subdivision:
- Jackson Twp
ADDITIONAL INFORMATION
Welcome to your private retreat! Car Lovers Look Here First! Nestled on 2.9 beautiful, wooded acres, this charming 3-bedroom ranch-style home offers peace, privacy, and plenty of space, as well as a 30x70 pole building for car lovers or a workshop! This home is larger than it appears and offers a flexible floor plan, with 3 bedrooms, 1.5 baths on the main level; a formal dining room which could be your formal living room and the office in the lower level could be a 4th bedroom. Lovingly updated throughout, this home also features heated ceramic tile floor in the living room, half bath and mudroom. The half bath is decorated as an outhouse and the living room has a barn beamed ceiling and stone wall for a rustic feel. Enjoy cooking in your updated kitchen with granite counters and wainscotting backsplash. Adjoining the kitchen is a small breakfast area with coffee bar and Prado door leading to the spacious covered patio and fenced yard. On the other side of the house, you will find three bedrooms and a spacious bath featuring a tiled walk-in shower with dual shower heads and a large soaking tub - also with ceramic tile surround. The primary bedroom features a laundry chute. Continue to the lower level and watch TV in the cozy rec room with wood stove. There is also a full bath, laundry room, and office with walk-in closet in the lower level. But thatâs not allâthis property comes with a 30x70 pole building with two 12' overhead doors and two 9' overhead doors. The owner was in the process of finishing a 22x28 workshop area in the pole building with concrete floor and 100-amp panel box. Whether you need storage for your vehicles, equipment, or want a workshop, this versatile space has you covered. Itâs ideal for hobbyists, small business owners, or anyone in need of extra room. Agents: Please read agent remarks.
- Type:
- Single Family
- Sq.Ft.:
- 1,340
- Status:
- Active
- Beds:
- 4
- Lot size:
- 1.09 Acres
- Year built:
- 1982
- Baths:
- 2.00
- MLS#:
- PAYK2069034
- Subdivision:
- None Available
ADDITIONAL INFORMATION
Back on market. Great Value!! A rare opportunity to own this updated ranch style home in Spring Grove School District with over an acre of land with a gorgeous views from the back yard for under $300,000! This home offers 4 bedrooms, including a newly renovated primary bedroom with its own half bath and walk in closet. The additional 3 bedrooms are of generous size. Among others, some of the recent updates include newer vinyl siding, new roof in 2018, new stylish front door, updated flooring in main living areas, new hot water heater in 2018, new pressure tank, and blown in insulation for more energy efficiency. The current owners utilize the woodstove to heat the home, and there is a large covered wood shed to store your wood. The basement is unfinished, yet it provides a lot of natural light if you choose to finish it someday for additional living space. There is plenty of room for the cars and room to spare in the oversized two car garage. Did we mention the view? Donât delay scheduling your private showing!
- Type:
- Single Family
- Sq.Ft.:
- 3,831
- Status:
- Active
- Beds:
- 4
- Lot size:
- 0.56 Acres
- Year built:
- 2005
- Baths:
- 4.00
- MLS#:
- PAYK2066660
- Subdivision:
- Spring Grove
ADDITIONAL INFORMATION
**Elegant Colonial Home with Three Fully Finished Levels** Experience the perfect blend of luxury and convenience in this beautifully designed colonial home. This property boasts a primary suite on the upper level complete with a sitting room, ample closet space, private bathroom, and a two-sided fireplace, creating a tranquil and opulent retreat. Two large additional bedrooms and another full bathroom complete this floor, along with a conveniently located laundry room to streamline household tasks. The main level features a formal living room and a formal dining room. The gourmet kitchen equipped with an island, granite countertops, and smart stainless steel appliances for modern efficiency. Adjacent to the kitchen, the sunken family room with luxury vinyl plank flooring and a cozy gas fireplace serves as a warm gathering place for family and friends. Sliding doors open to a large deck, leading to a fully fenced and amply sized back yard, perfect for outdoor enjoyment and privacy. The finished lower level enhances the home's spacious feel with a walk-up exit, a recreation room, and two additional rooms that provide flexible space for home offices or additional living areas, complemented by a half bathroom and a utility room. This level offers versatility to accommodate a variety of needs, from additional entertainment space to a quiet work-from-home environment. Situated in a prime location close to shopping, this home combines the appeal of suburban living with the convenience of nearby amenities. Perfect for those who appreciate a quiet community feel with easy access to daily necessities, this colonial home is a true gem waiting to be cherished by its new owners.
- Type:
- Single Family
- Sq.Ft.:
- 2,350
- Status:
- Active
- Beds:
- 4
- Lot size:
- 0.7 Acres
- Year built:
- 1993
- Baths:
- 3.00
- MLS#:
- PAYK2067562
- Subdivision:
- None Available
ADDITIONAL INFORMATION
Come look at this stunning four bedroom and two full and one-half bath home on just under a one-acre lot. So many updates have been done to this home. New kitchen cabinets, counter tops and appliances. All new replacement Anderson windows and slider. New flooring, fully fenced backyard. New roof and 500 gallon in ground propane tank. Enjoy afternoon shade on a 38x12 Trex deck with outdoor lighting. New walk-in shower in the primary bathroom. Need boat, RV or camper parking? Need a large 25x30 pole building with electric on concrete? This home has it all. Backyard is lined with trees which gives great privacy. Rear of the property backs to a golf course and you can have views in the winter when the leaves are down. Live in a development but have tons of privacy.
- Type:
- Single Family
- Sq.Ft.:
- 2,101
- Status:
- Active
- Beds:
- 3
- Lot size:
- 9.49 Acres
- Year built:
- 1989
- Baths:
- 2.00
- MLS#:
- PAYK2067412
- Subdivision:
- None Available
ADDITIONAL INFORMATION
Escape to your own private sanctuary nestled on 9.49 acres of pure tranquility. A long, private lane leads you to this secluded retreat, completely enveloped by serene woods, ensuring ultimate privacy. The home boasts 3 spacious bedrooms and 2 full bathrooms, including a recently remodeled bathroom for modern comfort. The primary bedroom is a true oasis, featuring vaulted ceilings, a luxurious soaking tub, a generous walk-in closet, and a private balcony complete with a hot tubâperfect for unwinding while surrounded by nature. With the convenience of main-level laundry, year-round comfort provided by mini splits, and the cozy warmth of a woodstove, this property is a rare gem for those seeking complete seclusion and a deep connection with the peace and beauty of nature.
- Type:
- Single Family
- Sq.Ft.:
- 3,890
- Status:
- Active
- Beds:
- 4
- Lot size:
- 0.64 Acres
- Year built:
- 2022
- Baths:
- 4.00
- MLS#:
- PAYK2064992
- Subdivision:
- Spring Forge
ADDITIONAL INFORMATION
This gorgeous property seamlessly blends modern and classic charm. Specifically designed for those who crave a current spacious floor plan, and where custom upgrades and features were not overlooked and was added anyway possible to set this home aside Elegance and Grace, with amazing curb appeal Nestled on an cornered landscaped lot; is what you would experience when you first walk in this marvelous Ryan Homes built in 2022, in the Spring Forge Estates community full of beautiful scenic views . You can discover the tranquil beauty of this 4-bedroom, 3.5 bath home with 3 car garage , finished basement (for your entertaining needs) , TREX deck for all your outdoor entertainment needs and GE Whirlpool Appliances located in the beautiful custom kitchen. Upstairs there are 4 nice size bedrooms of which the Master suite has an amazing over-sized Dual California walk in closet and in the master bathroom Custom powder room and soaking tub. This property isn't just a house; it's a home waiting to be filled with new memories. Don't miss the opportunity to make it yours! Automatic HOME WARRANTY provided by the sellers! Also ask us about the $15k down payment assistance offered by a local bank! Seller asked that shoe coverings must be worn.
- Type:
- Single Family
- Sq.Ft.:
- 1,722
- Status:
- Active
- Beds:
- 3
- Lot size:
- 0.8 Acres
- Year built:
- 1960
- Baths:
- 2.00
- MLS#:
- PAYK2065148
- Subdivision:
- Heidelberg Twp
ADDITIONAL INFORMATION
Welcome to 1075 Porters Rd in the charming town of Spring Grove, PA. This lovely single-family home was built in 1960 and exudes character and charm inside and out. Boasting 3 bedrooms and 2 bathrooms and a open family dinning area, this home offers plenty of space for comfortable living. The home features all hard serviced flooring (no carpet), central air and heat, double pained windows, finished basement with large brick fireplace, oversized two car garage, oversized patio with 12x12 pavers, beautiful front porch, large shed for extra storage and extensive landscaping. The oversized lot backs up to acers of wooded Township Park land!! A great place to retire or raise a family. The property is conveniently located near schools, parks, shopping, and dining options, making it an ideal place to call home. Whether you're looking to enjoy a quiet evening at home or explore all that the town has to offer, this home offers the perfect combination of comfort and convenience. Don't miss your opportunity to make this wonderful property your own. Schedule a showing today and experience all that 1075 Porters Rd has to offer. Welcome home!.
$1,299,998
2415 Clearview Lane Spring Grove, PA 17362
- Type:
- Single Family
- Sq.Ft.:
- 3,635
- Status:
- Active
- Beds:
- 5
- Lot size:
- 9.13 Acres
- Year built:
- 1900
- Baths:
- 5.00
- MLS#:
- PAYK2063172
- Subdivision:
- North Codorus
ADDITIONAL INFORMATION
This is a DREAM Property in the Heart of North Codorus Township!!! 10 Acres of Bliss await with this Fully Operational Farmette!!! Set Back on a Private Lane you will have all the Privacy you ever dreamed of while living on this AMAZING Spread!!! With Multiple Outbuildings and a Turn of the Century Home that is LITERALLY a Work of Art in itself you will have EVERYTHING you ever wished for and will most certainly be the Talk of the Town!!! Craftsmanship is an Understatement!!! As you tour the ENDLESS features this property boasts you will find No Flaws!!! This gives Pride in Ownership a whole new meaning as you will be the proud new owner of this TIMELESS GEM$$$ The Pond on the Property is more like a Lake and can easily be used for tons of possibilities including: Paddle Boats, Fishing and Swimming as you enjoy Endless hours of Memories while living in this Gem! The Entire Property is fed with water by an Underground Spring, ENJOY an ENDLESS supply of the Freshest water you ever tasted!!! The Two Outbuildings could easily be converted to whatever your heart contents, Both Having its very own running water, bathrooms and HVAC! Use the Large Building as a Banquet Hall, an Air BnB, a place to store all your horses and other beloved creatures or just have your In Laws Move in and create the vision you always wanted!!! I could go on for hours talking about how TRULY UNIQUE this property is but the best thing I could tell you is to simply schedule your Private Tour today and see it for yourself!!!
- Type:
- Single Family
- Sq.Ft.:
- 3,355
- Status:
- Active
- Beds:
- 4
- Lot size:
- 1.72 Acres
- Year built:
- 1981
- Baths:
- 3.00
- MLS#:
- PAYK2057836
- Subdivision:
- Rosepointe
ADDITIONAL INFORMATION
Welcome to this stunning single family home located on a quiet cul de sac on Tamarind Dr. When you walk in you are greeted with a stunning foyer with marble flooring! The home boasts a total of 4 bedrooms and 2.5 bathrooms, providing plenty of space for a variety of living arrangements. The primary bedroom is equipped with an en-suite bathroom, perfect for relaxing after a long day. The kitchen is a chef's dream with gourmet features and a breakfast area for enjoying your morning coffee. The combination dining/living room is ideal for entertaining guests or enjoying a cozy night by the fireplace. The fire place is located in the sunken living room, beautifully crafted from granite. Step outside to the backyard oasis, complete with a pool and breathtaking lake views. This ranch-style home offers panoramic views and a large garage for convenience. Central air keeps you cool in the summer months, while the fireplace adds a touch of warmth in the winter. Whether you're enjoying the serenity of the neighborhood or hosting a pool party, this home has it all. Don't miss your chance to own this slice of paradise on Tamarind Dr. Schedule a showing today and make this dream home yours!
© BRIGHT, All Rights Reserved - The data relating to real estate for sale on this website appears in part through the BRIGHT Internet Data Exchange program, a voluntary cooperative exchange of property listing data between licensed real estate brokerage firms in which Xome Inc. participates, and is provided by BRIGHT through a licensing agreement. Some real estate firms do not participate in IDX and their listings do not appear on this website. Some properties listed with participating firms do not appear on this website at the request of the seller. The information provided by this website is for the personal, non-commercial use of consumers and may not be used for any purpose other than to identify prospective properties consumers may be interested in purchasing. Some properties which appear for sale on this website may no longer be available because they are under contract, have Closed or are no longer being offered for sale. Home sale information is not to be construed as an appraisal and may not be used as such for any purpose. BRIGHT MLS is a provider of home sale information and has compiled content from various sources. Some properties represented may not have actually sold due to reporting errors.
Spring Grove Real Estate
The median home value in Spring Grove, PA is $258,100. This is higher than the county median home value of $248,600. The national median home value is $338,100. The average price of homes sold in Spring Grove, PA is $258,100. Approximately 65.5% of Spring Grove homes are owned, compared to 31% rented, while 3.5% are vacant. Spring Grove real estate listings include condos, townhomes, and single family homes for sale. Commercial properties are also available. If you see a property you’re interested in, contact a Spring Grove real estate agent to arrange a tour today!
Spring Grove, Pennsylvania 17362 has a population of 2,201. Spring Grove 17362 is more family-centric than the surrounding county with 33.3% of the households containing married families with children. The county average for households married with children is 29.57%.
The median household income in Spring Grove, Pennsylvania 17362 is $64,242. The median household income for the surrounding county is $72,543 compared to the national median of $69,021. The median age of people living in Spring Grove 17362 is 41.4 years.
Spring Grove Weather
The average high temperature in July is 85.8 degrees, with an average low temperature in January of 19.9 degrees. The average rainfall is approximately 41.8 inches per year, with 26.7 inches of snow per year.




