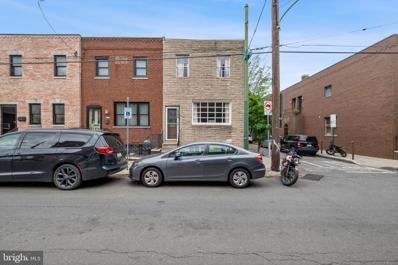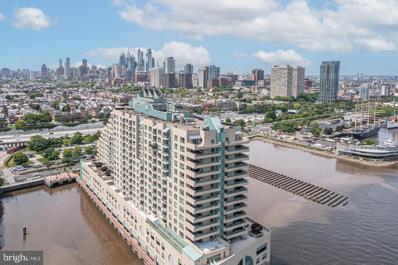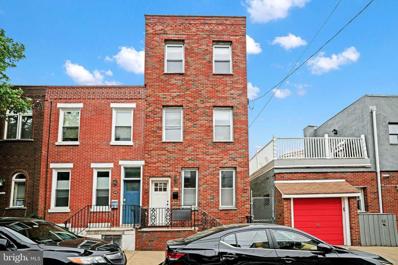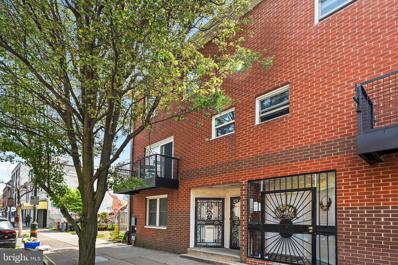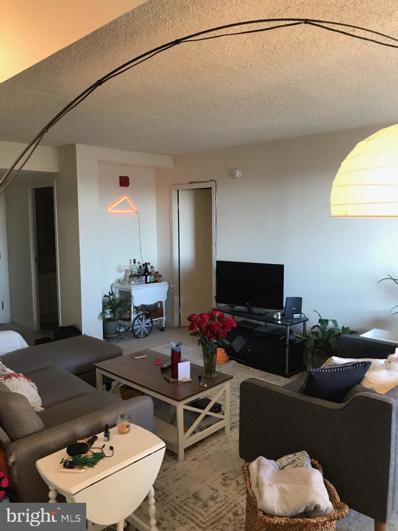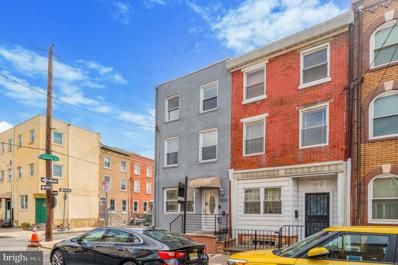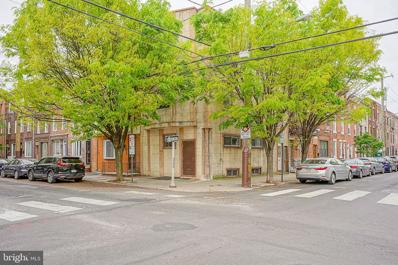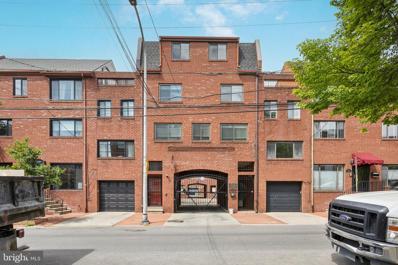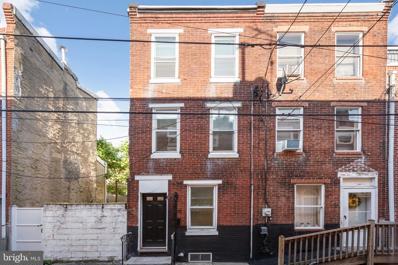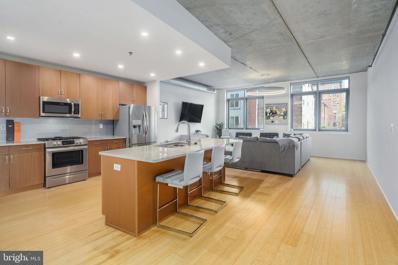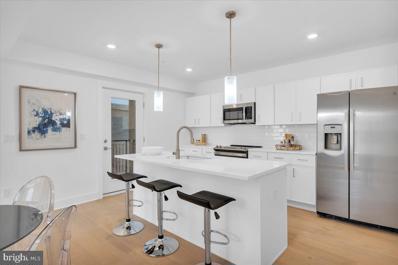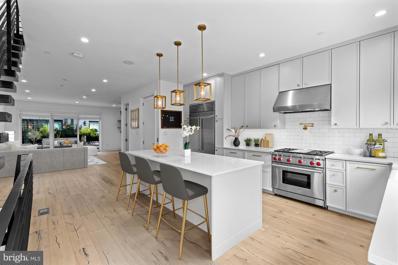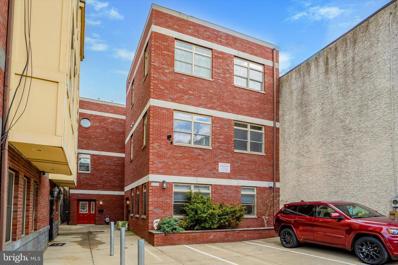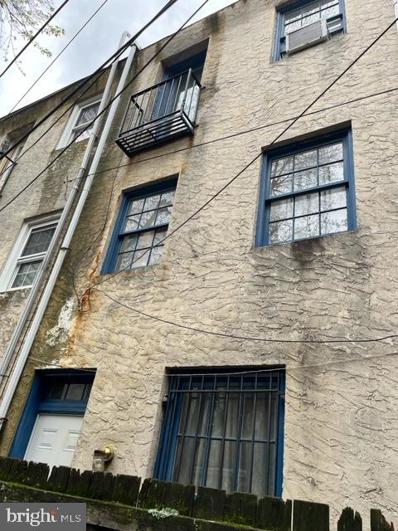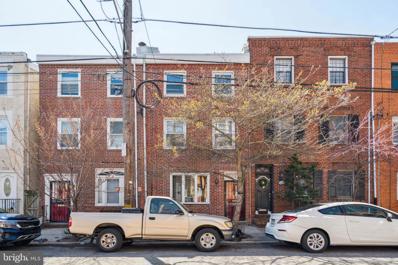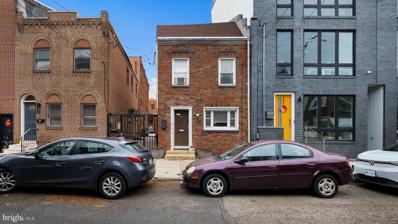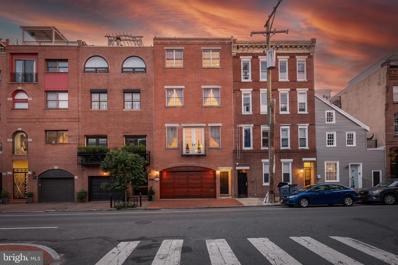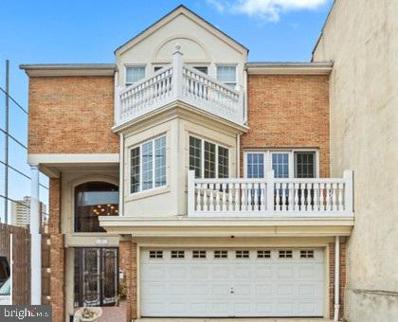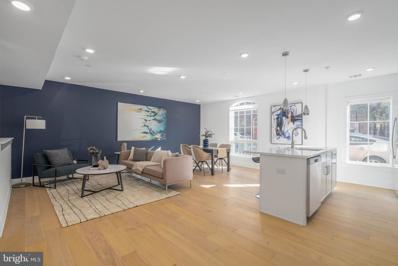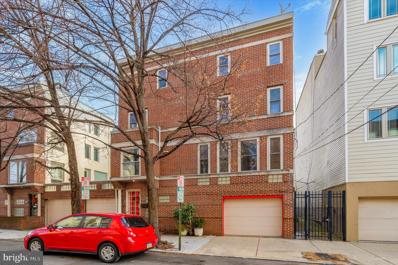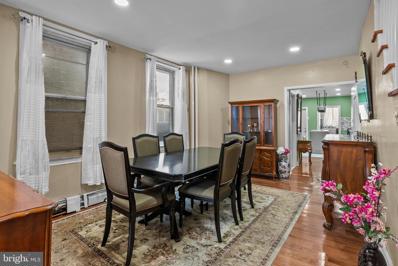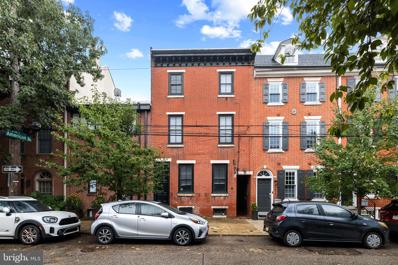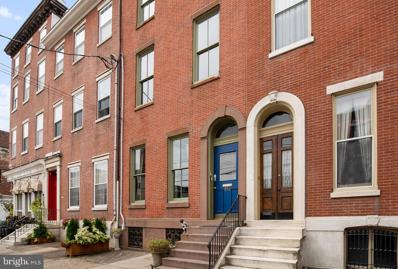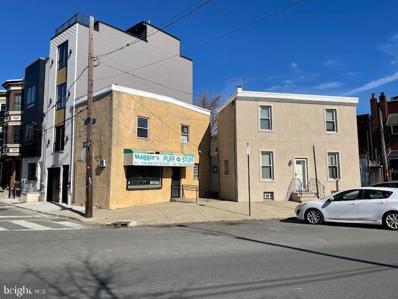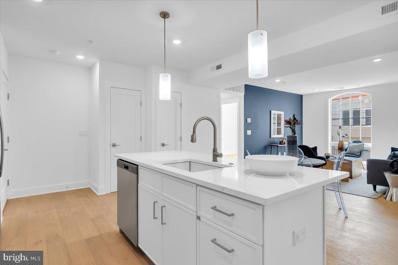Philadelphia PA Homes for Sale
- Type:
- Townhouse
- Sq.Ft.:
- 1,552
- Status:
- Active
- Beds:
- 3
- Lot size:
- 0.02 Acres
- Year built:
- 1960
- Baths:
- 1.00
- MLS#:
- PAPH2356696
- Subdivision:
- Passyunk Square
ADDITIONAL INFORMATION
Make your Dream Home in Passyunk Square! Come and check out this well kept gem in Passyunk Square. This home is walking distance to East Passyunk Avenue and all of the great shops and restaurants that the Avenue has to offer. This unique corner home has hardwood floors throughout, 3 bedrooms, garage, 2 entrances and a deck on the second floor. When you walk in, you enter a large living room/dining room combo. There is a nice-sized eat-in kitchen with an additional side entrance from Gerritt St. The basement is full and unfinished and has all mechanical systems. The 2nd floor features 3 bedrooms, a full bathroom, and rear deck. This home has an attached rear garage with a separate entrance that is presently used as a storage room. The new owner has to explore the potential for a curb cut to use this as car parking. There is access to public transportation, ACME, CVS, and other neighborhood amenities. One block from the beautiful Columbus Square Park! Subject property is being sold in its present "AS-IS" Condition. Make your appointment today and make this home yours! Tons of potential!
- Type:
- Other
- Sq.Ft.:
- 852
- Status:
- Active
- Beds:
- 1
- Year built:
- 1995
- Baths:
- 1.00
- MLS#:
- PAPH2355678
- Subdivision:
- Penn's Landing
ADDITIONAL INFORMATION
- Type:
- Townhouse
- Sq.Ft.:
- 1,890
- Status:
- Active
- Beds:
- 4
- Lot size:
- 0.02 Acres
- Year built:
- 1919
- Baths:
- 4.00
- MLS#:
- PAPH2352864
- Subdivision:
- Philadelphia (South)
ADDITIONAL INFORMATION
Welcome to 1435 S Juniper Street, Philadelphia, PA 19147! Nestled in a prime location, this exquisite 4-bedroom, 3.5-bathroom townhouse offers the epitome of luxury living with convenient access to shops, restaurants, and much more. Step into a fully remodeled interior where every detail has been meticulously crafted to provide a blend of comfort and elegance. The spacious layout boasts ample natural light, creating an inviting atmosphere throughout the home. The main floor features a modern kitchen equipped with top-of-the-line appliances, sleek countertops, and ample storage space. Entertain guests in the spacious living area or host intimate dinners in the adjacent dining room. Retreat to the upper levels where you'll find generously sized bedrooms, including a luxurious master suite complete with a private en-suite bathroom and walk-in closet. Additional bedrooms offer versatility for guest accommodations, home offices, or personal hobbies. Take advantage of the outdoor space, whether it's relaxing on the private patio or enjoying the vibrant neighborhood surroundings. With its prime location and luxurious amenities, 1435 S Juniper Street presents an unparalleled opportunity to make your next home in the heart of Philadelphia. Don't miss out on the chance to experience urban living at its finestâschedule your showing today!
- Type:
- Single Family
- Sq.Ft.:
- 1,200
- Status:
- Active
- Beds:
- 3
- Lot size:
- 0.02 Acres
- Year built:
- 1983
- Baths:
- 2.00
- MLS#:
- PAPH2349380
- Subdivision:
- Hawthorne
ADDITIONAL INFORMATION
Discover the perfect blend of convenience and charm in this Center City gem located on vibrant South Street. Enter and go up to the second level, where the living room and dining area seamlessly flow together in an inviting open floor plan. A sliding glass door leads to a tree-shaded balcony overlooking South Street. The full kitchen with white cabinets, stainless appliances and granite counters on three sides is situated right off of the living room. The third level features a versatile den, perfect for a playroom or home office, and two nicely-sized sunny south facing bedrooms, one of which is currently used as an office. There is a washer/dryer located here and the first full bathroom. On the other side of the den is the primary bedroom with a large closet (a work area fits in here), two windows, and a private en-suite bathroom. Located within walking distance to Acme, Whole Foods, and a variety of local cuisine options, this home is steps away from Seger Park Playground, featuring a dog park, tennis, pickleball, and play areas. Enjoy close proximity to Kahn Park, Palumbo Playground, Hawthorne Park, and the iconic Isaiah Zagar Magic Garden. Convenient access to a bank with an ATM and a popular nail salon. Unique mosaic artwork adorns the side of the house. Parking is available in a lot behind the home on Kater Street for $300 a month, with discounts available for annual payments. Don't miss the opportunity to make this exceptional home yours in the heart of Center City.
- Type:
- Single Family
- Sq.Ft.:
- 842
- Status:
- Active
- Beds:
- 1
- Year built:
- 1985
- Baths:
- 2.00
- MLS#:
- PAPH2348376
- Subdivision:
- Society Hill
ADDITIONAL INFORMATION
Spacious one bedroom, one and a half bathroom with a private balcony and generous entertaining space at Abbott's Square in Society Hill! Enter through a foyer with coat closet and access to the conveniently located powder room into a light-filled living room. The spacious living room has a wall of oversized windows that leads to the private balcony overlooking Headhouse Square and the Delaware River. Adjacent to the living room is a separate sunny dining room and a large kitchen with tile flooring, great cabinetry/counter space and a stackable washer/dryer. The bedroom enjoys a wall closet, walk-in closet, corner bay window, and ensuite bathroom with a shower/tub combination. Additionally, the home features incredible natural light and excellent storage space. Residents of Abbott's Square enjoy a 24-hour doorman, recently updated lobby and hallways, and fitness center.
- Type:
- Single Family
- Sq.Ft.:
- 1,190
- Status:
- Active
- Beds:
- 3
- Lot size:
- 0.01 Acres
- Year built:
- 1920
- Baths:
- 2.00
- MLS#:
- PAPH2340072
- Subdivision:
- Passyunk Square
ADDITIONAL INFORMATION
MOTIVATED SELLERS! The house is back on the market because the last 2 buyers lost their financing just before settlement!! And it appraised!! Beautiful 3 bedroom 3 story home in desirable Passyunk Square. Enter into bright living room boasting natural light, beautiful hardwood floors, recessed lights and high ceilings leading into the handsome kitchen with newer cabinetry, stainless steel appliances, granite countertop, tile backsplash, and door leading to the backyard. Travel upstairs to second and third level, you will find 3 bedrooms with nice closet space, and shared bathroom. A half bath has been added to the full finished basement Your storage space is expanded as you enter the finished basement. with recessed lighting and newer washer and dryer. All located in a convenient South Philly location, where you can walk to the park, markets, center city, restaurants, and more.
- Type:
- Townhouse
- Sq.Ft.:
- 1,425
- Status:
- Active
- Beds:
- 3
- Lot size:
- 0.01 Acres
- Year built:
- 1915
- Baths:
- 2.00
- MLS#:
- PAPH2347600
- Subdivision:
- Queen Village
ADDITIONAL INFORMATION
This charming corner home is located in the heart of Queen Village within walking distance to all the amenities that Queen Village and the Italian Market have to offer. The main level consists of a living room, dining area, kitchen and bedroom. The 3rd floor hosts 2 additional bedrooms and the hall bathroom. The lower level was previously used as commercial/office space with a private entrance and a separate entrance to the 2nd and 3rd floors which was previously rented as an apartment. The finished lower level can be used as a 4th bedroom, office space, home gym or family room with a half bathroom. Conveniently located near great restaurants, shopping, playgrounds, minutes from Delaware Avenue and the I-95 corridor and bus route and with a walk score of 99 this location is perfect for both the commuter and those on foot and bike. If you are looking for a superb location, you have found your home! Property does need some work and will be sold as-is but is priced accordingly.
- Type:
- Single Family
- Sq.Ft.:
- 1,509
- Status:
- Active
- Beds:
- 3
- Lot size:
- 0.01 Acres
- Year built:
- 1986
- Baths:
- 2.00
- MLS#:
- PAPH2341378
- Subdivision:
- Queen Village
ADDITIONAL INFORMATION
Charming - 3-Bedroom, 2-Bathroom Residence in Historic Queen Village, Philadelphia This well kept 3-bedroom, 2-full bathrooms residence offers a perfect blend of modern comfort and historic charm. Key Features: Spacious 3 bedrooms providing ample living space- 2 nicely designed bathrooms for convenience and style- Abundant natural light, creating a bright and welcoming atmosphere- Gleaming hardwood floors throughout, adding warmth and character- Cozy wood-burning fireplace, perfect for chilly evenings- Central air conditioning (2011) for year-round comfort- Convenient 2nd level laundry for added convenience- Master bedroom - 2 walk-ins & a skylight- Hot water heater (2024)- Roof (2012)- New dishwasher (2023)- New range (2023)- Newer Windows (2015)- Large Trex Deck (25x8)- One (1) assigned gated parking space, ensuring secure and convenient parking w/ a clicker to gain access. This residence seamlessly combines historic aesthetics with modern amenities, offering a unique living experience. Immerse yourself in the culture and convenience of Queen Village while enjoying the comfort of your new home. Schedule a showing today and make this Queen Village gem your own! Note: Features and details may be subject to change. It is recommended to verify all information during the viewing process.
- Type:
- Single Family
- Sq.Ft.:
- 970
- Status:
- Active
- Beds:
- 2
- Lot size:
- 0.01 Acres
- Year built:
- 1920
- Baths:
- 2.00
- MLS#:
- PAPH2345980
- Subdivision:
- Bella Vista
ADDITIONAL INFORMATION
Welcome to 749 S Mildred Street! This stunning 2 bedroom, 2 bathroom home resides in the highly desirable Bella Vista neighborhood in the Meredith Catchment! As you enter the main living area, youâll be greeted by hardwood floors, plenty of room for living space, and an abundance of natural light that floods through the windows. The kitchen features stainless steel appliances, custom tile backsplash, and tons of white cabinetry for storage. Then step outside to the spacious back patio, where you can enjoy a peaceful moment or fire up the grill for some outdoor dining. Make your way upstairs to find two spacious bedrooms offering ample closet space and a full bathroom. Just minutes away from the Italian Market and in close proximity to all of the restaurants, bars, grocery stores, parks, and coffee shops that Bella Vista has to offer, this home is in a perfect location. Schedule your showing today!
- Type:
- Single Family
- Sq.Ft.:
- 1,190
- Status:
- Active
- Beds:
- 1
- Year built:
- 2007
- Baths:
- 1.00
- MLS#:
- PAPH2345906
- Subdivision:
- Avenue Of The Arts
ADDITIONAL INFORMATION
If you've been looking for a modern, updated home WITH PARKING in the City, look no further!! Welcome to 1352 Lofts #214. This spacious, loft style condominium in the highly sought after 1352 Lofts Building is centrally located close to Acme, Whole Foods, coffee shops, boutique stores and Midtown Village with some of the cities best restaurants. Once inside, you'll be greeted by 10 ft ceilings, huge window which allows tons of natural light, in unit laundry, ample closet space and a gourmet kitchen which offers granite countertops, stainless steel appliances and solid wood cabinets. As if that isn't enough, 1352 Lofts has a modern lobby with friendly 24 hour concierge and elevators allowing for an easy move in. Schedule your showing before it's gone! **Can be sold with neighboring unit - please inquire within for more details**
- Type:
- Single Family
- Sq.Ft.:
- 855
- Status:
- Active
- Beds:
- 2
- Year built:
- 2024
- Baths:
- 2.00
- MLS#:
- PAPH2345838
- Subdivision:
- Bella Vista
ADDITIONAL INFORMATION
Welcome to The Beverly, a stunning new development consisting of 15 spacious 2 and 3-bedroom condos built by Lily Development, located in the highly sought-after Meredith School Catchment in Bella Vista. The building's handsome brick façade and arched windows add to its charm and character. The Beverly offers numerous amenities, including a secure entrance into the lobby for residents and package deliveries via keyless entry system. You'll also enjoy a gym/yoga studio and an elevator to all floors, including the basement. The units at The Beverly will feature timeless, thoughtfully designed Finishes. All condos are equipped with a washer/dryer. This location is unbeatable, allowing you to walk everywhere and experience all that Bella Vista has to offer. Experience luxury living at The Beverly, where every detail has been thoughtfully designed to provide the ultimate living experience in the heart of Bella Vista. Parking available at 10th & South St at the Acme. Seller to pay one year for one parking spot with an acceptable offer. Taxes are not $1 and are TBD. Tax abatement is approved. It is the responsibility of the buyer to have taxes and square footage verified. Even though this is a new condo building, the Sellers preferred lender has 30 year fixed 5%-10% down mortgage products for this building. Please inquire with the listing team. Photos are of a similar unit within the building.
- Type:
- Single Family
- Sq.Ft.:
- 4,500
- Status:
- Active
- Beds:
- 3
- Lot size:
- 0.03 Acres
- Year built:
- 2019
- Baths:
- 6.00
- MLS#:
- PAPH2345234
- Subdivision:
- Bella Vista
ADDITIONAL INFORMATION
Luxury city living at its best in this gated townhome community. This 4200 sq ft open floor plan with an abundance of natural light, fireplace, and 2 car garage that has 5 years left on the tax abatement is a must-see! Wide plank floors are throughout, a chef's kitchen with a Wolf stove and cooktop, a Sub Zero refrigerator, and an island workspace. All bedrooms have walk-in closets with custom shelving. The owner's suite and designer bathroom with a soaking tub is total relaxation. Plenty of entertainment spaces with either the 1st floor deck or the rooftop deck with a half bath and wet bar. Owners upgraded and replaced the decking and the rear sliders and windows. There is a 3rd option too! The basement is currently being used as a movie room and the big screen and projector are included! Kater Court has a walking score of 10 to the Avenue of the Arts, restaurants, and shopping while also conveniently located to major highways and shore points. Pack your bags!
- Type:
- Townhouse
- Sq.Ft.:
- 1,530
- Status:
- Active
- Beds:
- 2
- Year built:
- 2009
- Baths:
- 2.00
- MLS#:
- PAPH2343406
- Subdivision:
- Bella Vista
ADDITIONAL INFORMATION
Discover the epitome of urban living with this spacious 2-bedroom, 2-bathroom townhome located in the highly sought-after Bella Vista neighborhood. This south-facing corner unit boasts an abundance of natural light and features 9+ foot ceilings, central HVAC, and recessed lighting. The unit includes the convenience of one-car parking, making it a true find in this prime location. 1029 Christian unit A is a walkers paradise with some neighborhood favorites such as Hawthornes, Alice, Angelos, Tabachoy, Mawn, Dante and Luigis all just being steps away! This location also offers easy access to the Italian Market, Sprouts, Whole Foods, Acme and Target all within a five minute walk. Don't miss your opportunity to own a piece of Bella Vista living! Buyer fell through, full inspection report available for review.
- Type:
- Single Family
- Sq.Ft.:
- 561
- Status:
- Active
- Beds:
- 2
- Lot size:
- 0.02 Acres
- Year built:
- 1915
- Baths:
- 1.00
- MLS#:
- PAPH2342584
- Subdivision:
- Queen Village
ADDITIONAL INFORMATION
Located in the catchment district for the Meredith School. Meredith has consistently high test scores.
- Type:
- Single Family
- Sq.Ft.:
- 1,000
- Status:
- Active
- Beds:
- 4
- Lot size:
- 0.01 Acres
- Year built:
- 1915
- Baths:
- 2.00
- MLS#:
- PAPH2334512
- Subdivision:
- Queen Village
ADDITIONAL INFORMATION
Welcome to 712 Carpenter Street, a 4-bedroom, 2-bathroom home boasting 1,000 square feet of comfortable living space. As you enter, youâll be greeted by carpeted floors throughout the home and notice plenty of room for living and dining space. The large windows flood the interior with natural light, creating a warm and inviting atmosphere. Then step outside to the back patio perfect for hosting barbecues, gardening, or just enjoying the outdoors! Make your way upstairs and find 4 cozy bedrooms with ample closet space. The unfinished basement has a dedicated laundry area and adds versatility to the property, providing additional space for a home gym or home office. In close proximity to Queen Village favorites Fiorella, John's Water Ice, Emmy Squared, and Angelo's, this home is in a perfect location! Don't miss this opportunity to live in the highly desirable Queen Village neighborhood & Nebinger School District with new mechanicals, just in need of a cosmetic update. Schedule your showing today!
- Type:
- Single Family
- Sq.Ft.:
- 1,288
- Status:
- Active
- Beds:
- 3
- Lot size:
- 0.03 Acres
- Year built:
- 1915
- Baths:
- 1.00
- MLS#:
- PAPH2294954
- Subdivision:
- Bella Vista
ADDITIONAL INFORMATION
NEWLY REDUCED SALE PRICE! Welcome to 731 Carpenter Street, a developers dream home that sits on a 90 foot deep lot in the heart of Bella Vista. Did you ever want to build your own Home with Endless potential and possibilities?? Now is your opportunity to purchase a unique lot on a fabulous Street in an amazing neighborhood! A one-of-a-kind investment opportunity! This property has over 2000 square feet of potential. Ready to be transformed, the property is the perfect canvas for your next development project, investment or dream home. With its prime location and spacious lot, the possibilities are endless. Don't miss out on this rare chance to create a truly unique and spectacular space. Invest in this prime piece of real estate today and take advantage of this incredible opportunity! Investors/Developers this is your calling!
$2,450,000
124 Bainbridge Street Philadelphia, PA 19147
- Type:
- Single Family
- Sq.Ft.:
- 4,092
- Status:
- Active
- Beds:
- 5
- Lot size:
- 0.03 Acres
- Year built:
- 2003
- Baths:
- 5.00
- MLS#:
- PAPH2332362
- Subdivision:
- Queen Village
ADDITIONAL INFORMATION
Welcome home at 124 Bainbridge - a truly showstopper custom-built home! Located in Philadelphia's desirable HeadHouse Square, you will not find another private residence quite like this one. Within steps to HeadHouse Plaza, Penn's Landing, and endless restaurants, it is a property you will never want to leave. At over 4,500 square feet this home features 5 floors with handlaid solid wood floors which include a fully finished basement, 5 bedrooms, 3 full baths plus 2 half baths, a two-car garage with a custom Mahogony door, 10 foot elevation ceilings, a brand new 20 year warranty roof, and a brand new all expansive rooftop high-end 35 year warranty Trex deck with panoramic and unobstructed views for all your entertaining needs. Step inside the front gated entry to a welcoming marble foyer that leads to an amazing entertaining space with a large centerpiece Schonbek chandelier, a fully equipped wet bar, wine refrigerator, and through large Pella French doors enter to an outdoor private red brick English garden with privacy walls and gas and water outlets. Follow the grand open staircase that extends throughout the house up to a rooftop skylight or take the custom-built 5 floor oversized elevator to your substantial chef's kitchen with custom cherry wood cabinetry, extensive lighting, four large Pella windows, two sinks and a huge single cut stone top island with all professional appliances that include Thermador stainless steel appliances with six burner cooktop, large hood exhaust, double oven, and food warmer as well as professional Monogram appliances with a new 48 inch refrigerator, a standard dishwasher and a second chefâs dishwasher, and a wine refrigerator. Towards the front of the home, you will find an elegantly formal living room with custom moldings, gas fireplace, and a juliet balcony with large Pella French doors and unobstructed views of your quiet street. Upstairs, the main bedroom suite on a floor of its own features enormous walk-in closets, a full whirlpool bath with luxury Grohe faucets and fittings that are also throughout the house, tremendous natural light, and another gas fireplace. This floor also features a full laundry room and another bedroom or home office/study. Moving up to the 4th floor you will find 3 more large bedrooms which include two en suite bathrooms with shower and whirlpool and one single bedroom. Last but certainly not least is the rooftop deck - featuring absolutely breathtaking city skyline, Delaware river, and bridge views you just have to see for yourself. The sellers truly encompassed attention to detail when building this home by adding Pella doors and windows throughout, custom lighting and Schonbek chandeliers throughout, intercom system on all floors, Berber carpeting, 300 AMP electric, steel framing, triple insulation, full French drain installation, plus so much more. Come live the life of luxury in this unique and rare home!
$2,399,000
912 S Front Street Philadelphia, PA 19147
- Type:
- Townhouse
- Sq.Ft.:
- 7,000
- Status:
- Active
- Beds:
- 6
- Lot size:
- 0.11 Acres
- Year built:
- 2000
- Baths:
- 6.00
- MLS#:
- PAPH2332258
- Subdivision:
- Queen Village
ADDITIONAL INFORMATION
Your home is your castle. We are proud to introduce you to 912-14 S Front St. Queen Village - 5 bed, 4.5 bath home built in 1999 that embodies a modern Mediterranean palace. With over 6,900 square feet of living space sitting on a 36â x 160â lot, 6 car parking, a roof deck, multiple balconies, and a large backyard with storage shed, this home offers a luxurious, convenient lifestyle. Access a separate 1 bed, 1 bath apartment suite complete with living room and kitchen via a private entrance at the side of the property. Upon entering this Grand home, youâll find a 2-story foyer with marble details, huge transom windows, and a custom staircase 12 feet in circumference with a delicate and ornate wrought iron railing leading to the second floor. Here, the great room is flooded with morning light. Access a balcony from this room and ascend additional steps to reach an entire floor of open living space. The dining room overlooking historic Shot Tower Playground leads to the enormous chefâs kitchen with solid wood Omega cabinets, granite countertops, porcelain backsplash and floor, under-counter lighting, 3 islands that provide abundant meal prep and sitting space, 48â GE Monogram electric and gas range, Thermador hood with outside exhaust, 48â Sub-Zero refrigerator, and 8x12â pantry with floor-to-ceiling shelving. The quiet rear of the home has a living room with expansive built-in entertainment center, a gas fireplace, a work-from-home office, a powder room, plus a huge deck leading down to the private backyard and gazebo, an oasis made for relaxing in fine weather. Find all 5 bedrooms on the next level, 4 out of 5 of which have custom walk-in closets. The front 2 suites have beautiful morning light, a marble spa bath, and their own balcony. 2 other bedrooms on this level also have access to those full baths. Down the hall is the laundry area and then the primary suite, secluded at the rear of the home and featuring sunset views off its own private balcony plus an enormous spa bath with dual sinks, jacuzzi tub, and Crema Marfil marble shower. A vaulted ceiling with exposed wood beams, gas fireplace, larger-than-life closet, and private sitting area complete this luxurious suite. The roof deck that crowns this home offers incredibly impressive with its 360-degree views, Center City Skyline, Shot Tower Park and a year around firework display and is set up with water, electric, and speakers. A picture says a thousand words but not on this one â YOU MUST SEE IT FOR YOURSELF. The first level contains the garage, a bathroom with shower, and a bonus room currently being used as a fitness room. Additional luxury features include solid maple hardwood floors, all Anderson windows and doors, 8 1/2 â 9 ft. ceilings, custom staircase, built-in speaker system, cat 5, camera, alarm and intercom, central vacuum, coffered ceilings, exposed beams and 7 zone heating and air conditioning. Make your appointment today to see this unique home. About the neighborhood: QUEEN VILLAGE â Either you found it by intense research or just plain luck â Simply the Best! For additional Information please take a look at our floor plans, 3D tours and video tour.
- Type:
- Single Family
- Sq.Ft.:
- 1,280
- Status:
- Active
- Beds:
- 3
- Year built:
- 2024
- Baths:
- 3.00
- MLS#:
- PAPH2332378
- Subdivision:
- Bella Vista
ADDITIONAL INFORMATION
Welcome to The Beverly, a stunning new development consisting of 15 spacious 2 and 3-bedroom condos built by Lily Development, located in the highly sought-after Meredith School Catchment in Bella Vista. The building's handsome brick façade and arched windows add to its charm and character. The Beverly offers numerous amenities, including a secure entrance into the lobby for residents and package deliveries via keyless entry system. You'll also enjoy a gym/yoga studio and an elevator to all floors, including the basement. The units at The Beverly will feature timeless, thoughtfully designed Finishes. All condos are equipped with a washer/dryer. This location is unbeatable, allowing you to walk everywhere and experience all that Bella Vista has to offer. Experience luxury living at The Beverly, where every detail has been thoughtfully designed to provide the ultimate living experience in the heart of Bella Vista. Parking available at 10th & South St at the Acme. Seller to pay one year for one parking spot with an acceptable offer. Taxes are not $1 and are TBD. Tax abatement is approved. It is the responsibility of the buyer to have taxes and square footage verified. Even though this is a new condo building, the Sellers preferred lender has 30 year fixed 5%-10% down mortgage products for this building. Please inquire with the listing team. Photos are of a similar unit within the building.
$1,065,000
805 S 7TH Street Philadelphia, PA 19147
- Type:
- Townhouse
- Sq.Ft.:
- 2,400
- Status:
- Active
- Beds:
- 3
- Lot size:
- 0.02 Acres
- Year built:
- 1990
- Baths:
- 3.00
- MLS#:
- PAPH2321454
- Subdivision:
- Bella Vista
ADDITIONAL INFORMATION
Welcome to your new home in beautiful Bella Vista! Located on a gorgeous tree-lined street, this home features a unique layout with two 2-car garage parking. The home is drenched in natural light throughout the day and features 3 bedrooms, a den and 2.5 bathrooms. Enter your home through your front door directly into your light-filled vestibule. Straight ahead is a den that makes for the perfect playroom, office or flex space and through the den is where you will find access to both parking spaces. One garage is covered and features storage and interior access, while the other is uncovered and can be used as a garage or an outdoor space that has a mechanical roll-up gate. On this level, there is a modern powder room with wallpaper, gold light fixtures and a nice-sized coat closet. Upstairs you will walk into your eat-in Kitchen/ Dining area and main living room space. The kitchen features LG stainless steel appliances, white cabinets and granite countertops. The dining area has a custom built-in bench that offers additional storage and a beautiful modern chandelier. The living room is conveniently located off of the kitchen and offers a wood-burning fireplace, additional built-ins and a large storage closet under the stairs. On the next level is the Primary Suite, along with the conveniently located laundry room. The Primary Suite features a beautiful wall of built-in cabinetry, a wood- burning fireplace, large en-suite bathroom and walk-in closet. The en-suite bath has a large double vanity with vessel sinks and a frameless glass shower. The walk-in closet is large enough for two and offers custom storage solutions. The next floor up features two additional bedrooms and a bathroom. The bedrooms both receive tons of natural light and are generously sized with double closets. The hall bathroom is easily accessible for both bedrooms and has a tub/shower. Upstairs is access to your roof deck with beautiful city views. Just a three minute walk to the Italian Market Area, five minutes from Whole Foods and 10 minutes from Passyunk Square. Easy access to i76 via 7th street. Don't miss this incredible opportunity to live in one of the most beautiful areas of the city while enjoying the convenience of 2 car parking!
- Type:
- Single Family
- Sq.Ft.:
- 1,600
- Status:
- Active
- Beds:
- 4
- Lot size:
- 0.05 Acres
- Year built:
- 1915
- Baths:
- 2.00
- MLS#:
- PAPH2324902
- Subdivision:
- Passyunk Square
ADDITIONAL INFORMATION
Welcome to this beautiful 4-bedroom, 2-bathroom gem, nestled in the heart of Passyunk Square, only 1 block from Broad St and Washington Ave. This brand new bright & airy renovation in the first floor boasts hardwood flooring throughout. Next to the entrance hallway you will see an open space combination of living room and dining room with high ceilings and LED lights, continuing to the full bathroom in the hallway The new kitchen features stainless steel appliances with gray cabinetry enough for storage, a matching subway tile backsplash , and a beautiful island. Also enjoy the convenience laundry room addition in the back of the property. Take advantage of the backyard patio to entertain your family and guess in the summer. Upstairs, youâll find 4 spacious bedrooms with ample closet space, newly renovated bathroom, and high ceilings. All plumbing, the roof, and heating system have been renovated in the last couple years. The entire first floor was renovated in 2023. The home has been freshly painted. 1239 Ellsworth Street is truly in a perfect location, just a short walk away from the municipal building in center city of Philadelphia only 1 mile, close to all of the restaurants, bars, grocery stores, parks, and coffee shops that the center city has to offer, schedule your showing today! Upgrades Invoice Available.the property was review by an engineer because of the sloppy floors and we have information available upon request. The house is priced accordingly.
- Type:
- Single Family
- Sq.Ft.:
- 878
- Status:
- Active
- Beds:
- 2
- Year built:
- 1900
- Baths:
- 1.00
- MLS#:
- PAPH2331040
- Subdivision:
- Queen Village
ADDITIONAL INFORMATION
The tree-lined blocks of historic Queen Village lead to 234 Monroe St #A. This unique, bi-level condo offers 2 bedrooms, 1 full bathroom, a huge private yard, and distinctive character throughout. A picturesque red brick facade with black accents greets you at the front of the building, where a gated breezeway leads to a rear entrance. Inside the unit, you're welcomed by a foyer with space for shoes, jackets, and keys. Parquet floors and an exposed brick wall extend down the main hall that overlooks the airy 2-story living room on the lower level. There's plenty of space here to create a cozy den, along with a nook for work or hobbies. Back on the main level, the sunlit kitchen is fitted with custom shaker-style cabinetry, granite counters, a tile backsplash, and space for a dining table. A pair of sliding doors open to an expansive rear patio area that acts as an escape from the city's hustle. This private outdoor space is perfect for hosting barbecues, dining al fresco, and relaxing outside all spring and summer. At the other end of the unit, there's a secondary bedroom, ideal for a nursery, office, or fitness space, and a full bathroom, with a glass-enclosed shower, off the hall. A large primary bedroom with an exposed brick wall, tall windows, and double closets complete the home. 234 Monroe St's fantastic Queen Village location earns a Walk Score of 97! Vibrant South St is less than two blocks away, lined with an eclectic mix of popular restaurants, shops, and entertainment, while nearby Head House Square has a farmer's market and community events. Mario Lanza Park and Weccacoe Playground are also close. Target, GIANT, Home Depot, and IKEA are a short ride away, plus there's easy access to public transit, Washington Ave, Columbus Blvd, Penn's Landing, I-95, and South Jersey. Schedule your showing today!
$1,495,000
758 S 10TH Street Philadelphia, PA 19147
- Type:
- Single Family
- Sq.Ft.:
- 4,536
- Status:
- Active
- Beds:
- 5
- Lot size:
- 0.05 Acres
- Year built:
- 1915
- Baths:
- 7.00
- MLS#:
- PAPH2324022
- Subdivision:
- Bella Vista
ADDITIONAL INFORMATION
Presently used as Bed and Breakfast- . Could be a single family or 5 units -.Multi facetted Bella Vista Grand 4500++ square foot building with views from three sides and large garden. Architectural details whimsically placed throughout - Paneling, ornate gilded mirrors, twinkling stained glass accents in each area and period finishes. Elegant wood spindle staircase leads to dramatic owners unit with hot tub for 6- plus 4+ luxury suites with jacuzzi tubs . Each space has separate Mitsubishi HVAC system. First Floor: Tiled Entrance Vestibule with long hall to powder room and floor to ceiling framed mirror , in-laid wood floors, High ceilings with medallions and chandeliers "reception room" with three golden framed mirrors , fireplace and mantle-Living room entry Double mahogany doors, Cloak room with wide powder room, Large designer gourmet kitchen with island and dinning area- Greenhouse Spa room with new hot tub and charming garden Second Floor Rear: Owners sun filled bedroom suite with fireplace , mantel and tile. Private deck facing west. Large tiled walk in shower with double sink vanity . Enormous custom built closet and dressing area with full size washer and dryer Second Floor Front: Bedroom with private bath with Jacuzzi tub- built in period Armoire style closets hardwood floors Third Floor Rear: Bedroom with deck , lots of closets , private bath with jacuzzi tub Third Floor Front: Bedroom with built in closets and private tile bath with access to kitchenette Dishwasher , wine cooler, full size w/d and refrigerator plus extra full bath with shower Third Floor Rear: Split landing : large sunny bedroom with deck and panoramic view of city skyline-Basement: finished with bar and sink plus full bath with shower , window facing east "Music room' and storage. to the rear. Historically significant -Architectural interesting dramatic space Walk to Everything from Bella Vista
- Type:
- Townhouse
- Sq.Ft.:
- 1,940
- Status:
- Active
- Beds:
- 4
- Lot size:
- 0.03 Acres
- Year built:
- 1920
- Baths:
- 2.00
- MLS#:
- PAPH2324764
- Subdivision:
- Passyunk Square
ADDITIONAL INFORMATION
Corner property in the heart of Passyunk Square facing the shopping center. This property is A/K/A as 1019-21 Reed Street. Set up as Two 2 bedroom houses and at one time therew as a store front partial. Great investment opportunity ! Steps off of Passyunk Square, across from the Acme, walking distance to fabulous restaurants, sports bars, shopping, supper markets, center city city....
- Type:
- Single Family
- Sq.Ft.:
- 910
- Status:
- Active
- Beds:
- 2
- Year built:
- 2024
- Baths:
- 2.00
- MLS#:
- PAPH2322068
- Subdivision:
- Bella Vista
ADDITIONAL INFORMATION
Welcome to The Beverly, a stunning new development consisting of 15 spacious 2 and 3-bedroom condos built by Lily Development, located in the highly sought-after Meredith School Catchment in Bella Vista. The building's handsome brick façade and arched windows add to its charm and character. The Beverly offers numerous amenities, including a secure entrance into the lobby for residents and package deliveries via keyless entry system. You'll also enjoy a gym/yoga studio and an elevator to all floors, including the basement. The units at The Beverly will feature timeless, thoughtfully designed Finishes. All condos are equipped with a washer/dryer. This location is unbeatable, allowing you to walk everywhere and experience all that Bella Vista has to offer. Experience luxury living at The Beverly, where every detail has been thoughtfully designed to provide the ultimate living experience in the heart of Bella Vista. Parking available at 10th & South St at the Acme. Seller to pay one year for one parking spot with an acceptable offer. Taxes are not $1 and are TBD. Tax abatement is approved. It is the responsibility of the buyer to have taxes and square footage verified. Even though this is a new condo building, the Sellers preferred lender has 30 year fixed 5%-10% down mortgage products for this building. Please inquire with the listing team. Photos are of a similar unit within the building.
© BRIGHT, All Rights Reserved - The data relating to real estate for sale on this website appears in part through the BRIGHT Internet Data Exchange program, a voluntary cooperative exchange of property listing data between licensed real estate brokerage firms in which Xome Inc. participates, and is provided by BRIGHT through a licensing agreement. Some real estate firms do not participate in IDX and their listings do not appear on this website. Some properties listed with participating firms do not appear on this website at the request of the seller. The information provided by this website is for the personal, non-commercial use of consumers and may not be used for any purpose other than to identify prospective properties consumers may be interested in purchasing. Some properties which appear for sale on this website may no longer be available because they are under contract, have Closed or are no longer being offered for sale. Home sale information is not to be construed as an appraisal and may not be used as such for any purpose. BRIGHT MLS is a provider of home sale information and has compiled content from various sources. Some properties represented may not have actually sold due to reporting errors.
Philadelphia Real Estate
The median home value in Philadelphia, PA is $205,900. This is lower than the county median home value of $223,800. The national median home value is $338,100. The average price of homes sold in Philadelphia, PA is $205,900. Approximately 47.02% of Philadelphia homes are owned, compared to 42.7% rented, while 10.28% are vacant. Philadelphia real estate listings include condos, townhomes, and single family homes for sale. Commercial properties are also available. If you see a property you’re interested in, contact a Philadelphia real estate agent to arrange a tour today!
Philadelphia, Pennsylvania 19147 has a population of 1,596,865. Philadelphia 19147 is less family-centric than the surrounding county with 20.04% of the households containing married families with children. The county average for households married with children is 21.3%.
The median household income in Philadelphia, Pennsylvania 19147 is $52,649. The median household income for the surrounding county is $52,649 compared to the national median of $69,021. The median age of people living in Philadelphia 19147 is 34.8 years.
Philadelphia Weather
The average high temperature in July is 87 degrees, with an average low temperature in January of 26 degrees. The average rainfall is approximately 47.2 inches per year, with 13.1 inches of snow per year.
