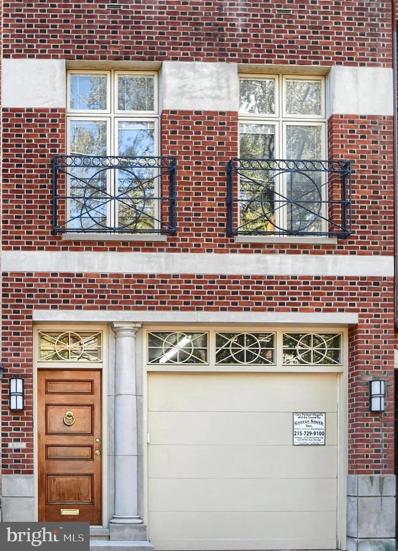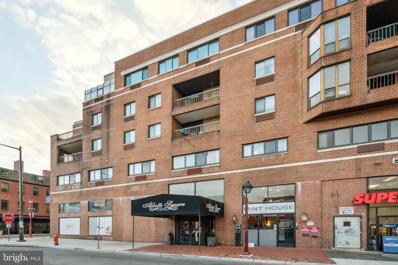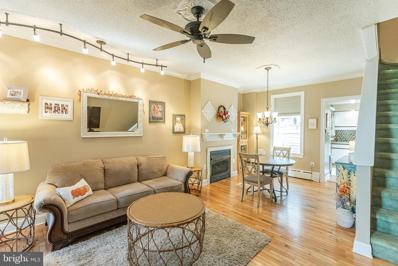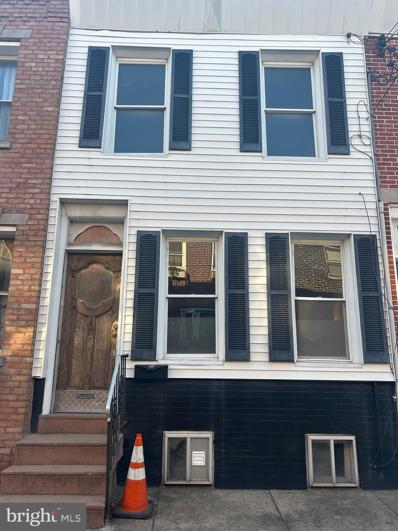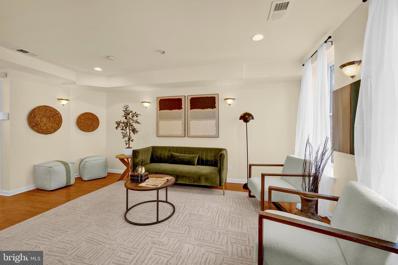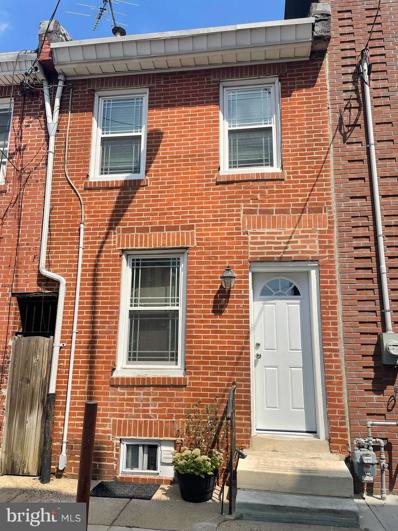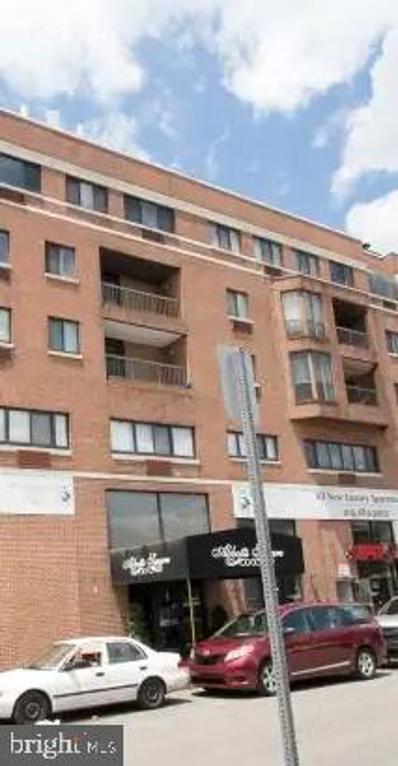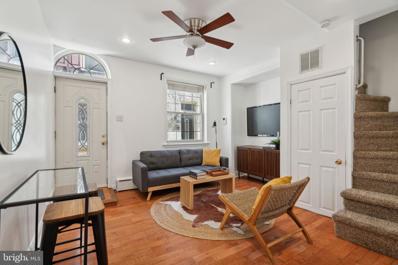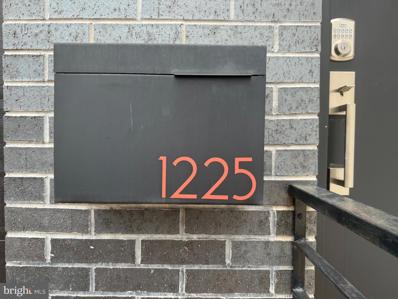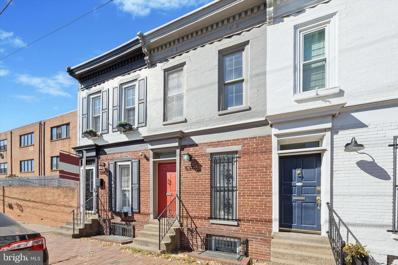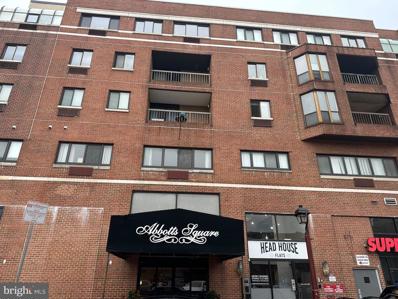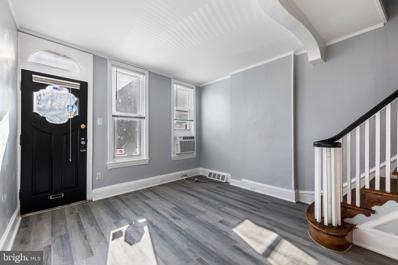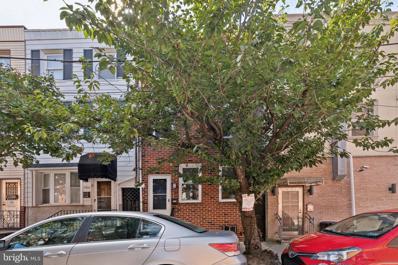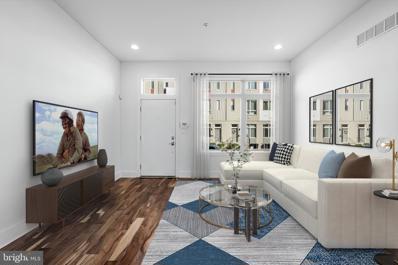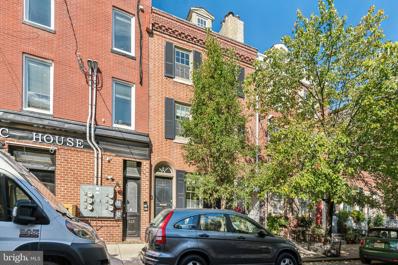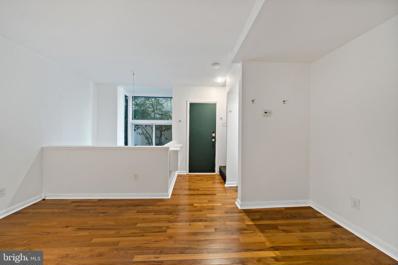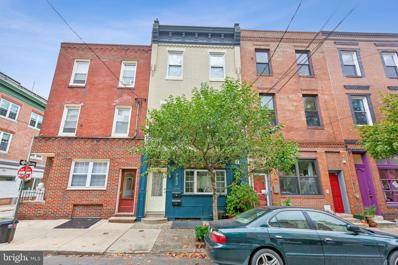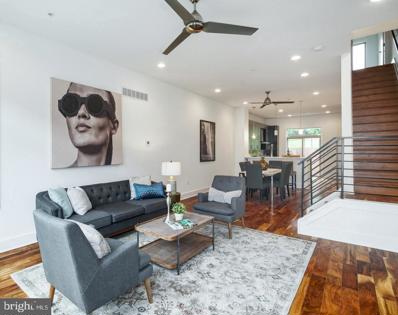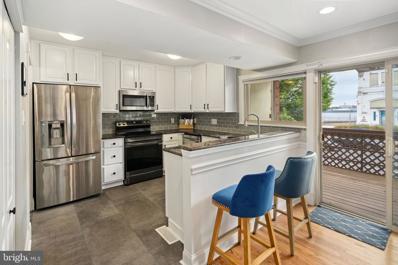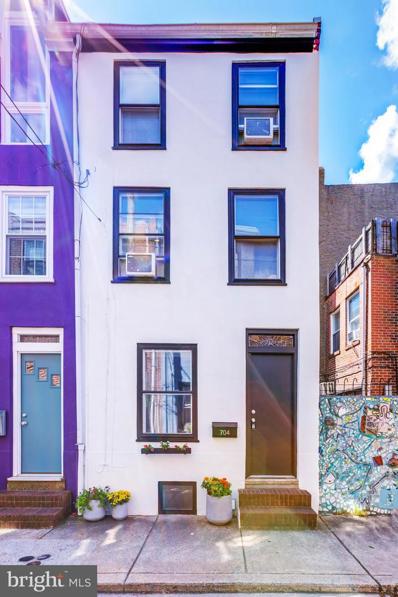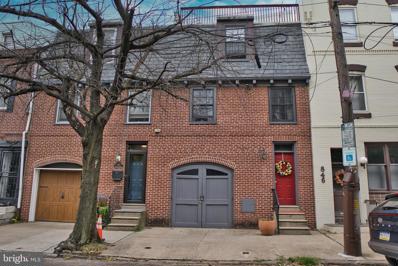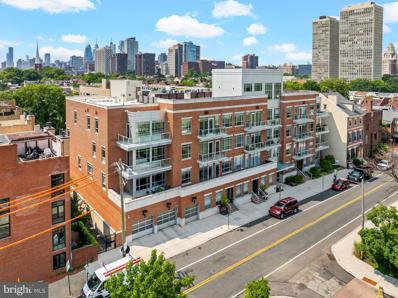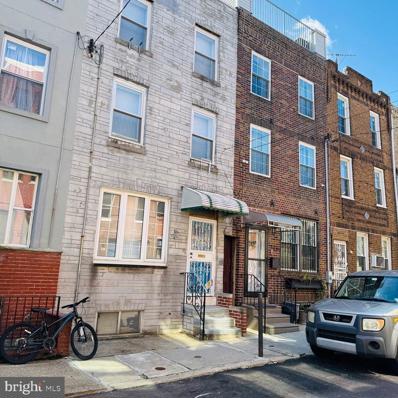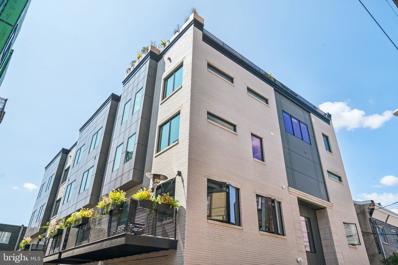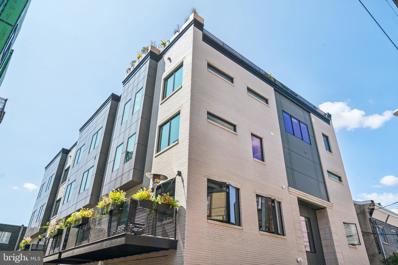Philadelphia PA Homes for Sale
- Type:
- Single Family
- Sq.Ft.:
- 2,250
- Status:
- Active
- Beds:
- 3
- Year built:
- 1997
- Baths:
- 3.00
- MLS#:
- PAPH2408346
- Subdivision:
- Society Hill
ADDITIONAL INFORMATION
I am delighted to introduce you to the lovely home located at 430 Lombard Street, a 2,250 square foot two story single family home that was constructed in 1997 from the plans of the late John J. Nelson, Sr., a designer widely noted in his profession (for his architecture, interiors, furniture, lighting, carpet). The structure boasts many unique features and contextual motifs that are prominent in Society Hill. The front facade embodies a Flemish bond brick pattern with grapevine mortar joints - the limestone highlights (i.e., entry pilaster, horizontal banding at each level modulating the elevation height) with glazed terracotta rosette insets at the parapet frieze. A wrought iron fretwork pattern, thematically reminiscent of the adjacent Federal period homes, is present in the front door and garage transom panel windows, as well as the master bedroom French door balustrades on the second level. The front entry corridor commences a circulation axis through multi-tiered coffered ceilings with pendant light fixtures mirrored in the floor by concentric ringed marble (in white, green, and black) all terminated by the focal point of a spiral staircase ascending to a mezzanine in a two story atrium. The procession through the space is punctuated by etched glass in patterns echoing the Wrightian Prairie style revered by Mr. Nelson. Definition of spaces/zones in this open plan is created by pilasters which bear recessed panels and sconces - serving as caps in the living room for custom illuminated millwork. The dining room ceiling defines the zone with an ambiently lit coffer. The living room exhibits a sense of transparency to the garden emphasized by fenestration on either side of, and above in a clerestory, the fireplace - creating the illusion that the fire floats without a stack above it. There is Brazilian Cherry hardwood flooring throughout. On the first floor you will find a vanity room, one car garage, an eat-in-kitchen and a dining and a living room. On the second floor you will find the principal bedroom with an ensuite bathroom, 2 additional bedrooms, a hall bathroom and a laundry room. The home is located on the south side of the 400 block of Lombard Street. There are no private residences on the north side of the 400 block of Lombard Street which adds an air of privacy to the home. Immediately across the street from the home is the building that houses the Presbyterian Historical Society.
- Type:
- Single Family
- Sq.Ft.:
- 999
- Status:
- Active
- Beds:
- 1
- Year built:
- 1985
- Baths:
- 2.00
- MLS#:
- PAPH2410986
- Subdivision:
- Society Hill
ADDITIONAL INFORMATION
Welcome to the Penthouse floor at Abbotts Square! Luxury living located in the heart of Society Hill/Headhouse Square. As you enter the unit prepare to be wowed by the abundance of natural light, pouring in from the large windows with sprawling views of Philadelphiaâs beautiful architectural skyline. The open concept living/dining area has pristine parquet hardwood floors and a wood burning fireplace and powder room. The perfect layout for daily living and entertaining when the time comes! Overlooking the living area is the large, open, and updated kitchen with stainless steel appliances, breakfast bar, tile backsplash, sleek granite countertops, tiled floors, blonde wood cabinets with plenty of storage. On the other side of the living area, youâll find the entrance to the primary bedroom. The large bedroom highlights amazing views, hardwood floors and sizable closet, in-unit laundry/storage, plus an updated en-suite bathroom with tub shower, tiled floor, vanity with storage and chrome finishes. Head up the spiral stairs youâll find a secondary living/office space, a rare find in this community. Through the large sliding glass doors is a private 600 square foot roof deck with STUNNING views east overlooking the Delaware waterfront and west highlighting Philadelphiaâs Center City skyline. Donât forget to visit the amazing amenities Abbotts Square has to offer. 24-hour front desk concierge, safe and secure building security features, state of the art fitness center and on-site garage parking if available. Located half a block away from shopping on South Street, Whole Foods, the Delaware River Waterfront, the best restaurants in Society Hill, Headhouse Square and Queen Village, public transit, theaters, entertainment, parks and so much more! Book your appointment today, this extraordinary condo wonât be around too long!
- Type:
- Single Family
- Sq.Ft.:
- 1,500
- Status:
- Active
- Beds:
- 4
- Lot size:
- 0.01 Acres
- Year built:
- 1920
- Baths:
- 1.00
- MLS#:
- PAPH2408878
- Subdivision:
- Pennsport
ADDITIONAL INFORMATION
Discover this exceptional & sizable 3-story, 4-bedroom home nestled on a serene, tree-lined block in the desirable Pennsport/Dickinson Narrows neighborhood. This well-maintained residence features an open floor plan that maximizes space and natural light, complemented by a charming yard. The first level welcomes you with a stunning brick façade and marble steps, leading to a spacious living and dining area adorned with high ceilings, solid oak hardwood floors, custom crown molding, designer track lighting, all new Pella windows and a cozy gas fireplace. The light-filled kitchen boasts newer appliances and large sliding doors that open to an inviting outdoor space. Ascend to the second level, where a hardwood-floored hall connects a sizable front bedroom with two closets and a middle bedroom with south-facing windows, alongside an expansive full bath. The third level offers two additional spacious bedrooms, both bathed in natural light and featuring ample closet space, plus an attic for extra storage. The versatile basement provides additional flexible space. Located within walking distance to a variety of restaurants, cafes, parks, and playgrounds, this home also offers easy access to highways and bridges. Schedule your appointment today!
- Type:
- Single Family
- Sq.Ft.:
- 980
- Status:
- Active
- Beds:
- 2
- Lot size:
- 0.02 Acres
- Year built:
- 1920
- Baths:
- 1.00
- MLS#:
- PAPH2409388
- Subdivision:
- Passyunk Square
ADDITIONAL INFORMATION
Cute starter home that needs your special touches and TLC located in the true heart of Passyunk Square! This 2 bedroom 1 bath is located on a highly sought after street in walking distance of everything that makes East Passyunk one of the most popular areas in our great city. Full living area plus dining room with original inlay hardwood floors, Full in eat in kitchen with retro tile floors and walls, this leads to a backyard patio roomy enough for summer BBQs. A full basement great for storage. Upstairs is home to 2 full bedrooms and a cool retro full tile bath. off of the bathroom is a backyard brick balcony/possible deck. This location is supreme you are just steps from the best restaurants and culture Philadelphia has to offer, Green eggs, Victor's Cafe, Mighty Bread, James Beard award winning Palizzi Club and just one block from Food and Wine's award winning Passyunk Avenue cafes... just around the corner from our treasure" Columbus Square " and its amazing dog park !! Just one block from the Broad st line too but You can walk or bike anywhere no car required!! come be a part of this amazing community !
- Type:
- Single Family
- Sq.Ft.:
- 1,740
- Status:
- Active
- Beds:
- 4
- Lot size:
- 0.02 Acres
- Year built:
- 1915
- Baths:
- 5.00
- MLS#:
- PAPH2409380
- Subdivision:
- Hawthorne
ADDITIONAL INFORMATION
Beautiful, renovated house in Hawthorne! This home has all the modern updates that you'd expect. The house is extremely sunny and features a beautiful kitchen and bathroom. The first floor has a wonderful living room, dining area. The well-designed kitchen has granite counters, side-by-side refrigerator, dishwasher, stove and garbage disposal. There are beautiful wood floors throughout. This home also features a large, charming patio. Owner is a licensed PA real estate agent. Listing agent has a financial interest.
- Type:
- Single Family
- Sq.Ft.:
- 834
- Status:
- Active
- Beds:
- 2
- Lot size:
- 0.02 Acres
- Year built:
- 1920
- Baths:
- 1.00
- MLS#:
- PAPH2409324
- Subdivision:
- Pennsport
ADDITIONAL INFORMATION
Welcome to this adorable and cozy 2 Bedroom, 1 Bath home, newly remodeled and thoughtfully designed in the heart of the vibrant Pennsport neighborhood! The unique layout features a contemporary Kitchen at the front of the house. The Living Room and Dining Room area flow through to the large Yard. The tiled wall area near the rear doors is equipped with a working gas line, ready for a fireplace installation. The Bedrooms and Bathroom offer comfortable living, while the clean basement provides essential laundry facilities and additional storage space. Tucked away on a semi-private street, this property is surrounded by new construction and development. Plus, you'll enjoy trendy restaurants and shopping options just steps away, adding to the convenience and charm of this location. Donât miss your chance to own this delightful home in a highly sought-after area!
- Type:
- Single Family
- Sq.Ft.:
- 842
- Status:
- Active
- Beds:
- 1
- Year built:
- 1985
- Baths:
- 2.00
- MLS#:
- PAPH2409232
- Subdivision:
- Abbotts Square
ADDITIONAL INFORMATION
Welcome to this stylish condo in Society Hill's desirable Abbotts Square building. This large 1 bedroom 1.5bath condo has the perfect layout. Just steps off the 5ht floor elevator, enter into the living room w/ hardwood floors and sliding glass doors leading to a spacious deck. Off the living room is a half bath & large coat closet. The kitchen is gorgeous with all modern cabinetry, quartzcountertops, upper/lower cabinet lighting, Samsung appliances, & an LG ventless washer/dryer. Nice size dining area also features counter seating & built-in wine refrigerator. The bedroom is large and has floor to ceiling windows, new carpeting, updated master bathroom, walk in closet, hall closet, & linen closet- all with shelving systems! Eastern exposure allows for great city & bridge views. This building is cat friendly and also features 24/7 front desk, 24/7 on site maintenance, on site parking at additional fee, & gym. Close to I 95 and right on Headhouse Square.
- Type:
- Single Family
- Sq.Ft.:
- 713
- Status:
- Active
- Beds:
- 2
- Year built:
- 1800
- Baths:
- 2.00
- MLS#:
- PAPH2403724
- Subdivision:
- Queen Village
ADDITIONAL INFORMATION
Welcome to 525 Fitzwater St #10! This 2 bed, 1.5 bath is located inside a gated community and offers the best value to own a single family property in Queen Village!! Enter the community from Fitzwater or 6th St to a shared courtyard w bike storage and patio tables. The charming brick facade leads into a thoughtfully designed living space, with extra nook for a TV or desk. The kitchen has stainless steel appliances, granite countertops, wood cabinets plus a convenient half bath - all on the main floor. The second floor has a full bath with walk-in shower and the first of 2 bedrooms, which could also be used as an office or nursery. Upstairs is the primary bedroom with vaulted ceilings, a large closet and lots of natural light. The laundry is in the unfinished basement with utilities and additional storage space. Enjoy the convenience of urban living plus the quiet of a secure, pet-friendly community. Easy walking distance to local favorites including Royal Sushi & Izakaya, New Wave Cafe, Famous 4th St Deli, Southwark, Philly Bagels and so much more. Easy access to public transit, I-95 and in the Meredith School catchment. Schedule a tour to see this Queen Village gem for yourself today!
- Type:
- Townhouse
- Sq.Ft.:
- 2,529
- Status:
- Active
- Beds:
- 3
- Lot size:
- 0.03 Acres
- Year built:
- 2017
- Baths:
- 3.00
- MLS#:
- PAPH2404206
- Subdivision:
- None Available
ADDITIONAL INFORMATION
Move right in & enjoy the last couple of years of tax abatement! 9' ceilings, beautiful wood flooring, upgraded finishes throughout, and large windows providing an abundance of natural light are just some of the fine features of this spectacular home! Enter through the attached garage or the front door to your lovely ground level sitting/gathering room. Also on this level, you'll find a full Hall Bath, broom closet, and a nicely sized guest bedroom with access to the rear patio. From the sitting room, you can go down to the finished Lower Level. There is a large finished room, a second room with tiled floor which is perfect for storage, and a nice Laundry/utility Room with an outside exit. Upstairs, the second level offers the beautifully appointed chef's Kitchen featuring white cabinetry, tiled backsplash, stainless/black appliances, a farmer's sink, generous breakfast bar, and quartz countertops. The expansive Dining and Living areas provide flexible layout options to fit your needs. The third level offers the Primary Bedroom, Closet, and Full Bath with dual vanities/sinks and a beautiful tiled shower. At the other end of the hallway is the third Bedroom, a tiled Hall Bath, and a Hall utility closet. Ascend the final staircase to the huge rooftop deck with stunning city skyline views! This home has all of this, PLUS PARKING FOR 3 CARS!! One in the garage, & 2 side-by-side in the driveway! Walk to everything in this fabulous neighborhood! Schedule your showing today!
- Type:
- Single Family
- Sq.Ft.:
- 1,100
- Status:
- Active
- Beds:
- 2
- Lot size:
- 0.01 Acres
- Year built:
- 1920
- Baths:
- 2.00
- MLS#:
- PAPH2408640
- Subdivision:
- Center City
ADDITIONAL INFORMATION
Charming Center City townhouse, in the middle of everything there is to do. Freshly painted, along with refinished hardwood floors, this 2 bed 1 1/2 bath home home is move in ready. Walkable to shopping, historical sights and right along transit routes to go in any direction. This home features central air and heat, private patio with plenty to room to enjoy and create your own quiet, green oasis. The lower level welcomes your with brick flooring, recently renovated kitchen which includes granite tops, stainless steel appliances with beverage center and built in coffee station. Lots of light in both upper floor bedrooms. McCall School Catchment
- Type:
- Single Family
- Sq.Ft.:
- 584
- Status:
- Active
- Beds:
- 1
- Year built:
- 1985
- Baths:
- 1.00
- MLS#:
- PAPH2408612
- Subdivision:
- Bella Vista
ADDITIONAL INFORMATION
Investors opportunity !!!This charming 6th-floor condo rented until August 2025 in the iconic Abbotts Square building combines the best of city living with the comforts of home. Step through the newly remodeled, elegant lobby, where friendly 24/7 concierge staff are always ready to welcome you. Take the elevator up to the 6th floor, where you'll find your new home waiting. As you enter, youâre greeted by a bright, open living and dining area that feels like a breath of fresh air, with natural hardwood floors that add a cozy warmth. Sunlight pours in through glass sliding doors, leading to your very own private, covered balconyâperfect for sipping coffee, growing herbs in the morning sun, or simply soaking views. Living at Abbotts Square comes with perks like the beautifully maintained courtyard and a well-equipped on-site gym, perfect for staying active without leaving home. Plus, you have the option of GARAGE PARKING for added convenience. This location is unbeatable. Nestled in the McCall school catchment, you're right on Headhouse Squareâthe oldest surviving market in the U.S., dating back to 1745! Immerse yourself in history while enjoying endless dining options, charming boutiques, and vibrant nightlife, all just steps away. And when you need to get around, youâll appreciate the quick access to I-95, the Benjamin Franklin Bridge, public transportation, and nearby neighborhoods like Old City, Washington Square, Queen Village, and Penns Landing.
- Type:
- Single Family
- Sq.Ft.:
- 864
- Status:
- Active
- Beds:
- 3
- Lot size:
- 0.01 Acres
- Year built:
- 1920
- Baths:
- 1.00
- MLS#:
- PAPH2407682
- Subdivision:
- Italian Market
ADDITIONAL INFORMATION
- Type:
- Single Family
- Sq.Ft.:
- 1,450
- Status:
- Active
- Beds:
- 3
- Lot size:
- 0.01 Acres
- Year built:
- 1920
- Baths:
- 3.00
- MLS#:
- PAPH2406758
- Subdivision:
- Pennsport
ADDITIONAL INFORMATION
Welcome to this beautiful Pennsport home. It was completely renovated from top to bottom less than 10 years ago. Its timeless style lets you pack your things and move right in with nothing left to be done. Featuring 3 bedrooms and 2.5 baths, walk into the bright and fresh first level with light hardwood floors, tall ceilings, and a warm kitchen with wood cabinetry, granite countertops, white subway tile backsplash, an island that doubles as seating and stainless-steel appliancesÂincluding a brand new range. The second floor has two nicely sized bedrooms, each with ample closet space, and a hallway bath with a standing shower. The entire third floor is the primary bedroom with extra high ceilings, a walk-in closet and en-suite bathroom with a tub, grey tile floors, and double vanity. This perfect home also has two outdoor areas, backyard and a deck on the second floor, and a partially finished basement with new carpeting. Amazing location next to Gold Star Park, Sacks Playground, walking distance to Queen Village, the Italian Market, East Passyunk and many restaurants and stores!
- Type:
- Single Family
- Sq.Ft.:
- 3,100
- Status:
- Active
- Beds:
- 3
- Lot size:
- 0.02 Acres
- Year built:
- 2015
- Baths:
- 3.00
- MLS#:
- PAPH2407908
- Subdivision:
- Queen Village
ADDITIONAL INFORMATION
Incredible chance to call Bridge View home! This stunning 3-bedroom, 3-bathroom residence features a finished basement and convenient parking. Step into a bright and airy living and dining space adorned with beautiful hardwood floors. The kitchen is a chefâs dream, showcasing exquisite granite countertops, upscale cabinetry, and top-of-the-line stainless steel appliances, all overlooking your charming private garden. The second-floor hosts two spacious bedrooms, each with fantastic closet space and en-suite bathrooms. Donât miss the opulent primary suite on the third floor, complete with a lavish marble bathroom and a generous walk-in closet. Plus, enjoy breathtaking views from your rooftop deck, perfect for taking in the ever-changing maritime scenery.
- Type:
- Single Family
- Sq.Ft.:
- 2,128
- Status:
- Active
- Beds:
- 4
- Lot size:
- 0.03 Acres
- Year built:
- 1915
- Baths:
- 2.00
- MLS#:
- PAPH2401858
- Subdivision:
- Queen Village
ADDITIONAL INFORMATION
Welcome to 131 Bainbridge Street, a one of a kind home in the heart of Queen Village inside the highly desirable Meredith Catchment! This home boasts 4 bedrooms, 2 bathrooms, and 2,400 square feet of living space. As you enter the main living area, you'll find wide plank hardwood floors, a cozy fireplace, and tons of natural light flowing through the large windows. The kitchen features stainless steel appliances, quartz countertops, custom tile backsplash, tile flooring, and tons of maple cabinetry for storage. Off the kitchen you will find a large dining room featuring sliding glass door access to the backyard. This stamped concrete patio makes for the perfect place for outdoor dining! On the second level is the primary bedroom, complete with a wood burning fireplace, a walk-in closet, and an en-suite bathroom featuring double vanity sinks, rainfall shower and pebble style floor. This primary suite level also features a beautiful balcony, perfect for enjoying your morning coffee. On the 3rd level, youâll find 2 more spacious bedrooms with ample closet space and a full bathroom. Then make your way to the attic that serves as a 4th bedroom, 2nd living area, or even extra storage space! In close proximity to Queen Village favorites, Bridget Foy's, The Twisted Tail, Cry Baby Pasta, and all of the other restaurants, bars, grocery stores, parks, and coffee shops that Queen Village has to offer, this home is in a perfect location! Schedule your showing today!
- Type:
- Single Family
- Sq.Ft.:
- 1,088
- Status:
- Active
- Beds:
- 2
- Lot size:
- 0.01 Acres
- Year built:
- 1920
- Baths:
- 2.00
- MLS#:
- PAPH2404322
- Subdivision:
- Washington Sq West
ADDITIONAL INFORMATION
Welcome to your new home (or investment property!) in the heart of Philadelphiaâs iconic Washington Square West neighborhood. This enchanting trinity home is a rare find in this historic district, combining timeless charm with modern comfort and even your own magic gardens mosaic on the rear of the home! The front door is situated inside a private gated courtyard. As you step inside the home youâll be greeted by a cozy, inviting living space with beautiful hardwood floors and a large bay window well that welcomes natural light into the space. Downstairs you will find the well-appointed kitchen which offers modern appliances and ample space to both cook and dine. The second and third floors are each comprised of a comfortable bedroom with sizeable closet, en-suite bathroom, and juliette balcony overlooking serene views of the courtyard. Home maintenance perks include new hot water heater, newer heating system and newer roof with 15-year warranty. Located just steps from Washington Square Park, youâll have access to lush green spaces, historical landmarks, and a vibrant community atmosphere. Explore nearby dining, shopping, and cultural attractions, all within walking distance. Donât miss your chance to own a piece of this historic neighborhood, with zero HOA or condo fees. This property also has a great track record of being rented via both long term leases and Airbnb. Schedule your tour today!
- Type:
- Single Family
- Sq.Ft.:
- 1,200
- Status:
- Active
- Beds:
- 2
- Year built:
- 1900
- Baths:
- 2.00
- MLS#:
- PAPH2405900
- Subdivision:
- Bella Vista
ADDITIONAL INFORMATION
The one you have been searching for within the MEREDITH SCHOOL CATCHMENT is here! Welcome to this spectacular 2 bedroom, 2 bathroom, 1,200 SF condo located in the Bella Vista section of South Philadelphia! This contemporary condo features beautiful hardwood flooring and recessed lighting throughout, as well as custom steel handrails on all stairways, and an amazing rooftop deck! On the main level of this condo is the bright and expansive open concept living and dining area. Beyond the living and dining area is a modern kitchen complete with stainless steel appliances, custom maple cabinets, granite countertops, and a beautiful glass backsplash. Towards the back of this level are the master bedroom and bathroom. This spacious master bedroom features 2 closets for plenty of storage and 2 tall windows to let in tons of natural light! The master bathroom includes a large, glass-enclosed stall shower and gorgeous tile backsplash behind the sink. Also conveniently located on this level is the washer and dryer! Down one story on the lower level of the condo, you will find another very spacious bedroom, also with double closets, and another full bathroom which features a beautiful tile backsplash behind the very sizable sink. Up the staircase from the main level leads to the star of this condo - an incredible private rooftop deck boasting spectacular 360-degree skyline views! This spacious deck is perfect for entertaining and provides great views of the fireworks at Penn's Landing on Independence Day and New Years. This condo is conveniently located within close proximity to the historic Italian Market, Queen Village, and South Street's nightlife and dining. It is also located nearby to several top dining hotspots including Angelo's Pizzeria, Saloon, Fiorella, and South Philly Barbacoa. Sweet tooth? The always buzzing John's Water Ice is just a couple blocks away! Looking for green space? Cianfrani Park is only steps from your front door. You don't want to miss out on this amazing condo with so much to offer! Schedule your appointment today!
- Type:
- Single Family
- Sq.Ft.:
- 2,305
- Status:
- Active
- Beds:
- 3
- Lot size:
- 0.02 Acres
- Year built:
- 2015
- Baths:
- 3.00
- MLS#:
- PAPH2397562
- Subdivision:
- Queen Village
ADDITIONAL INFORMATION
Located in Meredith School catchment, settle into Bridgeview, a gated community! This 3 bed, 3 bath home includes a roof deck with amazing views, a parking space (#45), and so much more! Stroll through the front door to unveil an exceptional open-concept living room with access to the back patio and dining area with a connected gourmet kitchen. The spectacular chef's kitchen is outfitted with top-of-the-line GE stainless steel appliances, sparkling natural stone counters, and custom European-style cabinetry. The second floor where you will find two well-appointed bedrooms fit with massive double hanging closets and accompanying spa-style bathrooms. Next, make your way to the crowning jewel of this incredible luxury town home; an expansive Primary Suite fit for royalty! Your elegantly handcrafted main bedroom suite features spacious walk-in closet with built-in shelving and an exquisite primary bathroom that leaves nothing to be desired. Spoil yourself in the custom-built open-design shower, crafted with large format European porcelain tile, river stone flooring, and dual shower heads. As if that's not enough, we have also included a full-sized finished basement for added storage and a sweeping rooftop sundeck! All square footage numbers are approximate and include above and below-grade square footage. Square footage and taxes should be verified by the buyer. *Some photos are of a similar home in the development and my not depict actual finishes.
- Type:
- Single Family
- Sq.Ft.:
- 1,638
- Status:
- Active
- Beds:
- 2
- Year built:
- 1980
- Baths:
- 2.00
- MLS#:
- PAPH2404470
- Subdivision:
- Queen Village
ADDITIONAL INFORMATION
Welcome to 1 Queen Street, Unit 13A! Located in the sought after Queen Village, this two bedroom, one and a half bathroom home boasts two private outdoor spaces, a one of a kind layout, and is the epitome of beauty & convenience! There is an attached one car GARAGE that leads you right out to Delaware Avenue, making commuting a breeze. Exit out your front entrance to the heart of Queen Village, walkable to everything the neighborhood has to offer! This home has been thoroughly updated within the last two years boasting a brand new dishwasher, oven with built in air fryer!, kitchen faucet, washer and dryer, hardware, & kitchen floor. There is a brand new full HVAC system and energy efficient Water Heater as well. The owner has installed lights in all the closets, remote operated fans and lights in both bedrooms, and a sliding Barn Door to the full bathroom. They also installed a new automatic garage system that is accessible through your phone as well a NEST. There are plugs in the garage for electric cars if needed too. Enter through your front door and you will immediately be greeted by an enormous living area with coat closet, door to garage, and a large patio off the back, great for pets and entertaining! Up a small set of stairs is the dining and kitchen area with two person peninsula seating. There is a half bath off the kitchen, great for guests, and another patio off the dining area overlooking Delaware River, perfect for your morning cup of coffee. Up a few more steps you will find your full bath with barn door entrance and two large bedrooms, both with ample windows and storage. Come be a part of this wonderful gated community! 1 Queen, 13A is is truly a one of a kind find- Book your showing today :)
- Type:
- Townhouse
- Sq.Ft.:
- 787
- Status:
- Active
- Beds:
- 2
- Lot size:
- 0.01 Acres
- Year built:
- 1915
- Baths:
- 1.00
- MLS#:
- PAPH2406714
- Subdivision:
- Bella Vista
ADDITIONAL INFORMATION
An adorable trinity on an amazing block in the Meredith catchment of Bella Vista. Newly renovated kitchen (see last two photos). Surrounded by friendly and family-oriented neighbors, this house and the block are both magic, and made complete by Isaiah Zagar mosaics all around. Everything you might ever need is within a few blocks, including but not limited to grocery stores, coffee shops, banks, shopping, an outdoor fruit/vegetable market, restaurants, libraries, parks, and even the highly sought after Meredith elementary school. The home boasts exposed beams and hardwood floors throughout, loft space for storage, a washer and dryer, and a sliding glass door to your own PRIVATE backyard patio.
- Type:
- Single Family
- Sq.Ft.:
- 2,292
- Status:
- Active
- Beds:
- 3
- Lot size:
- 0.02 Acres
- Year built:
- 1960
- Baths:
- 3.00
- MLS#:
- PAPH2397634
- Subdivision:
- Queen Village
ADDITIONAL INFORMATION
Welcome home to the heart of Queen Village. 3- specious bedrooms, 2 full , 1 half bath residence with close to center city convenience. , Including a luxurious master suite with a spa-like bathroom and ample closet space. The additional bedrooms share a well-appointed full bath and offer plenty of room for family, guests, or a home office. One of the standout features of this home is the rooftop terrace with sunroom that offers unparalleled views of the Philadelphia skyline. For added convenience, the home comes with an attached garage, ensuring secure parking and extra storage space. Close proximity to Center City, Penn's Landing and South Philadelphia.
- Type:
- Single Family
- Sq.Ft.:
- 1,228
- Status:
- Active
- Beds:
- 2
- Year built:
- 2015
- Baths:
- 2.00
- MLS#:
- PAPH2406164
- Subdivision:
- Society Hill
ADDITIONAL INFORMATION
Welcome to 410 at Society Hill, Unit 409, a luxurious residence nestled within Society Hill. This meticulously maintained 2-bedroom, 2-bathroom home offers an expansive, sunlit open floor plan that seamlessly blends elegance with modern convenience. Step inside to discover soaring 10-foot ceilings and 7.5-inch wide hardwood floors that enhance the sense of space and light. The state-of-the-art kitchen is a culinary dream, featuring cushion close cabinets, top-of-the-line Gaggenau appliances, quartz countertops, and barstool space. The kitchen opens effortlessly into a spacious living room and dining area, making it perfect for both everyday living and entertaining. Enjoy outdoor living with a private balcony off the living space with stunning views of the Ben Franklin Bridge. The primary suite is a true retreat, complete with a marble-drenched bathroom featuring a luxurious frameless glass-enclosed shower, dual vanities, and an oversized walk-in custom closet with built-ins. The residence also boasts a well-appointed guest bedroom, featuring custom storage. A guest bathroom is nearby the guest bedroom and features marble floors and quartz countertop. Additional highlights include a laundry room equipped with side-by-side Bosch washer and dryer and extra storage. The unit also includes a secure parking space in the garage, with direct access via the buildingâs elevators, and a dedicated storage unit. As an added bonus, enjoy the remainder of the tax abatement until November 2025. This pet-friendly community features 24/7 concierge service, a serene courtyard with a reflection pool, and a common rooftop terrace offering stunning city views. The welcoming community room off the lobby provides an inviting space for social gatherings. This home in Society Hill offers unparalleled luxury and convenienceâmake it yours today! Please note some photos are virtually staged.
- Type:
- Single Family
- Sq.Ft.:
- 1,680
- Status:
- Active
- Beds:
- 5
- Lot size:
- 0.02 Acres
- Year built:
- 1915
- Baths:
- 2.00
- MLS#:
- PAPH2406180
- Subdivision:
- None Available
ADDITIONAL INFORMATION
Nice mantance house .big space .5bed room 3floor 1680square feet . on the quite block street .Close to all the super maket .25 min walking distance to chinatown and center city. walk out one block .bus can lead to walmart .homedepot.lowe's.easy to show .
- Type:
- Townhouse
- Sq.Ft.:
- 4,687
- Status:
- Active
- Beds:
- 5
- Lot size:
- 0.02 Acres
- Baths:
- 6.00
- MLS#:
- PAPH2403904
- Subdivision:
- Passyunk Square
ADDITIONAL INFORMATION
The Passyunk Crest townhomes are truly one-of-a-kind, offering a rare opportunity to live in a development as unique as the neighborhood that surrounds it. Unique homes, uniquely for you, in a walkable, lively neighborhood, providing exclusive access to both the classic and contemporary highlights of city living. From the architecture to the interior design, every element exudes character as unique as yours. Crafted with exquisite detail to offer luxury modern living in a location known for its renowned restaurants, indie boutiques, and the dynamic culture of Passyunk Avenue. Unit J, a front facing corner unit of Passyunk Crest features 5 bedrooms, 4 full and 2 half baths, and spans over 4,600 + square feet. Enjoy multiple outdoor spaces, including a private deck and rooftop terrace, plus the convenience of 2-car garage parking. Inside, the kitchen and spacious primary suite set the stage for comfortable living. With an expansive four-story layout, there are endless opportunities to customize the space to your needs, whether it be a home gym, a nursery, or an office. This home is designed for those who seek luxury and functionality in equal measure.
- Type:
- Townhouse
- Sq.Ft.:
- 3,706
- Status:
- Active
- Beds:
- 4
- Lot size:
- 0.01 Acres
- Baths:
- 5.00
- MLS#:
- PAPH2400686
- Subdivision:
- Passyunk Square
ADDITIONAL INFORMATION
The Passyunk Crest townhomes are truly one-of-a-kind, offering a rare opportunity to live in a development as unique as the neighborhood that surrounds it. Unique homes, uniquely for you, in a walkable, lively neighborhood, providing exclusive access to both the classic and contemporary highlights of city living. From the architecture to the interior design, every element exudes character as unique as yours. Crafted with exquisite detail to offer luxury modern living in a location known for its renowned restaurants, indie boutiques, and the dynamic culture of Passyunk Avenue. Unit F, a corner unit of Passyunk Crest features 4 bedrooms, 3 full and 2 half baths, and spans over 4,100 + square feet. Enjoy multiple outdoor spaces, including a private deck and rooftop terrace, plus the convenience of 1-car garage parking with an additional side parking. Inside, the kitchen and spacious primary suite set the stage for comfortable living. With an expansive four-story layout, there are endless opportunities to customize the space to your needs, whether it be a home gym, a nursery, or an office. This home is designed for those who seek luxury and functionality in equal measure.
© BRIGHT, All Rights Reserved - The data relating to real estate for sale on this website appears in part through the BRIGHT Internet Data Exchange program, a voluntary cooperative exchange of property listing data between licensed real estate brokerage firms in which Xome Inc. participates, and is provided by BRIGHT through a licensing agreement. Some real estate firms do not participate in IDX and their listings do not appear on this website. Some properties listed with participating firms do not appear on this website at the request of the seller. The information provided by this website is for the personal, non-commercial use of consumers and may not be used for any purpose other than to identify prospective properties consumers may be interested in purchasing. Some properties which appear for sale on this website may no longer be available because they are under contract, have Closed or are no longer being offered for sale. Home sale information is not to be construed as an appraisal and may not be used as such for any purpose. BRIGHT MLS is a provider of home sale information and has compiled content from various sources. Some properties represented may not have actually sold due to reporting errors.
Philadelphia Real Estate
The median home value in Philadelphia, PA is $205,900. This is lower than the county median home value of $223,800. The national median home value is $338,100. The average price of homes sold in Philadelphia, PA is $205,900. Approximately 47.02% of Philadelphia homes are owned, compared to 42.7% rented, while 10.28% are vacant. Philadelphia real estate listings include condos, townhomes, and single family homes for sale. Commercial properties are also available. If you see a property you’re interested in, contact a Philadelphia real estate agent to arrange a tour today!
Philadelphia, Pennsylvania 19147 has a population of 1,596,865. Philadelphia 19147 is less family-centric than the surrounding county with 20.04% of the households containing married families with children. The county average for households married with children is 21.3%.
The median household income in Philadelphia, Pennsylvania 19147 is $52,649. The median household income for the surrounding county is $52,649 compared to the national median of $69,021. The median age of people living in Philadelphia 19147 is 34.8 years.
Philadelphia Weather
The average high temperature in July is 87 degrees, with an average low temperature in January of 26 degrees. The average rainfall is approximately 47.2 inches per year, with 13.1 inches of snow per year.
