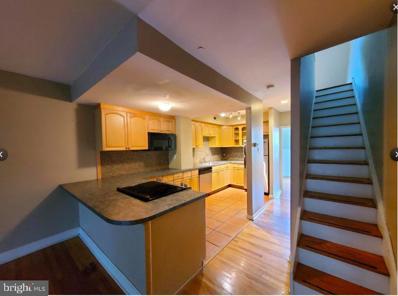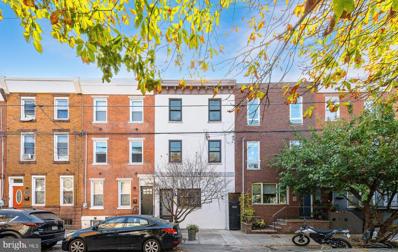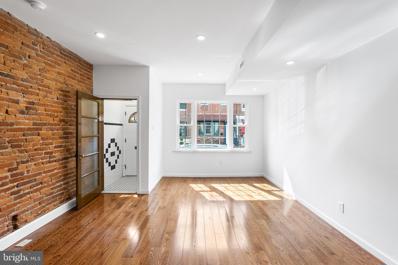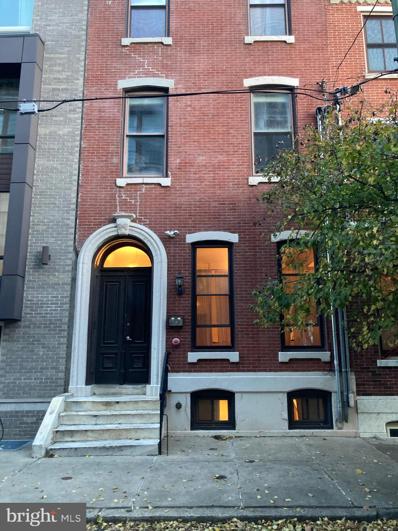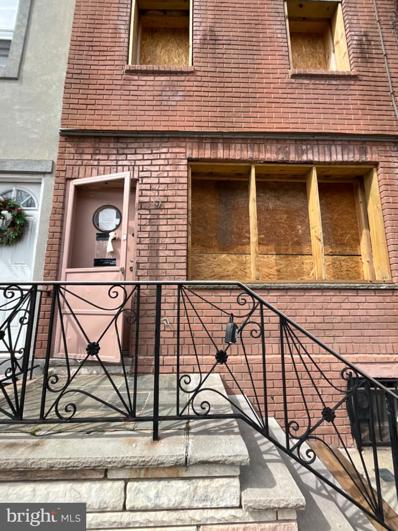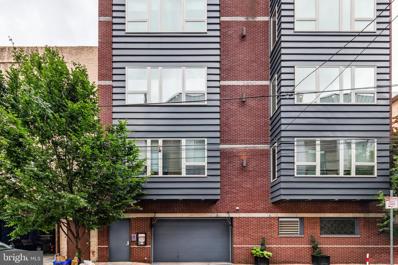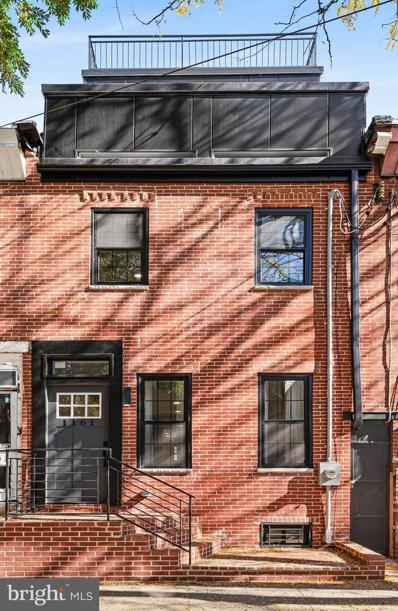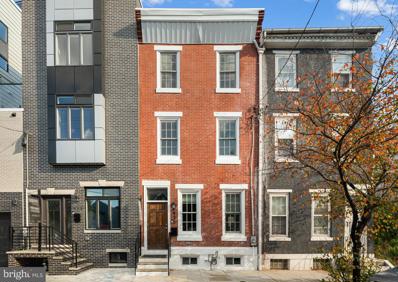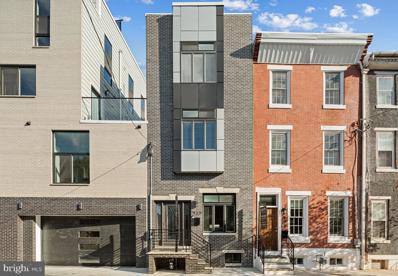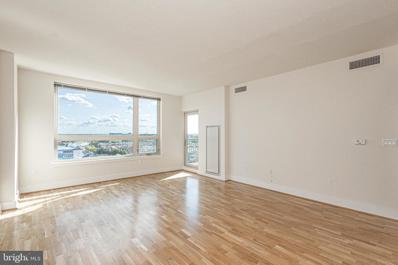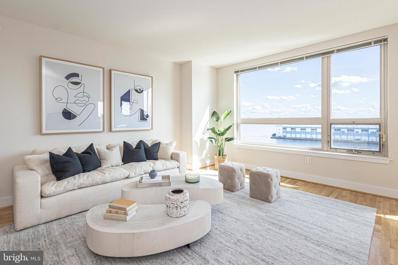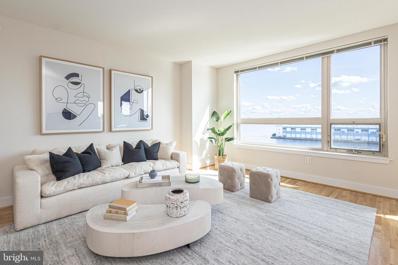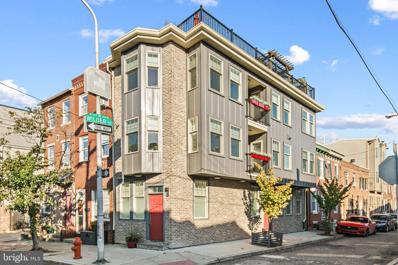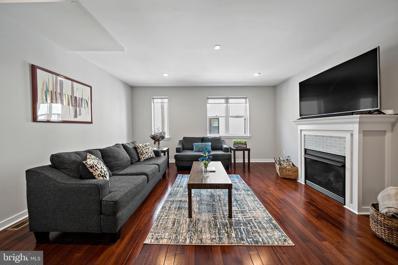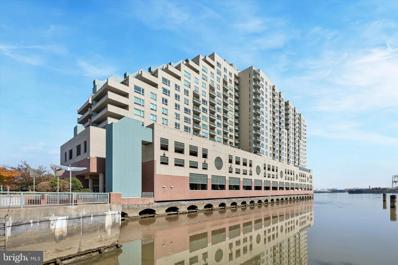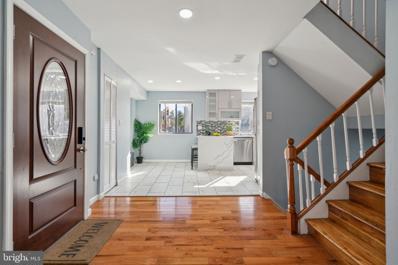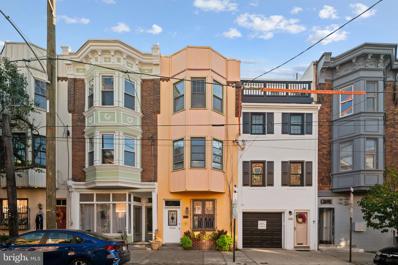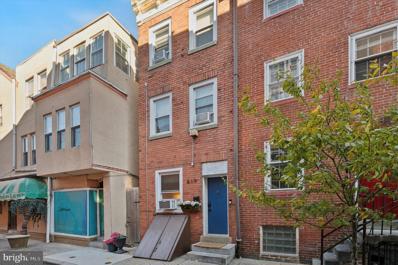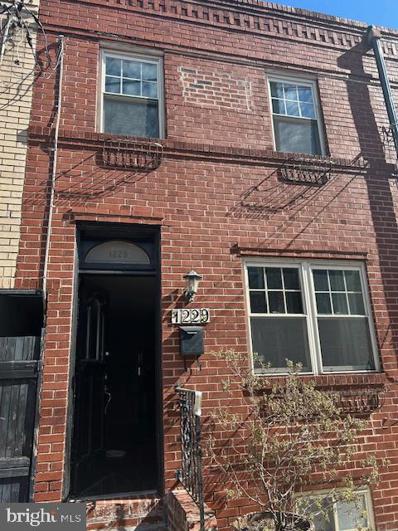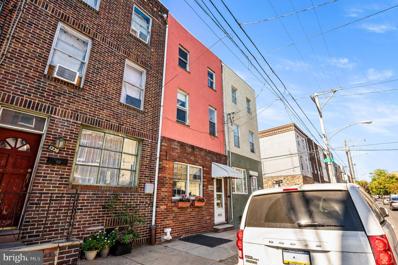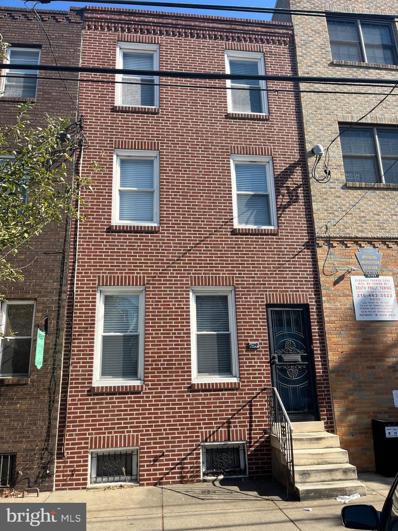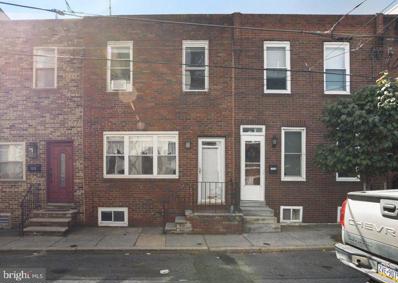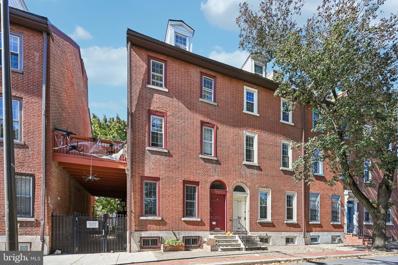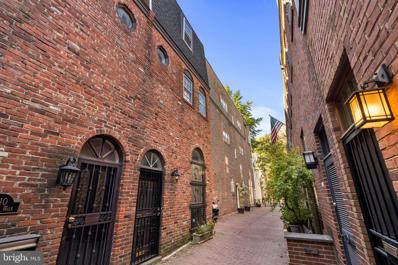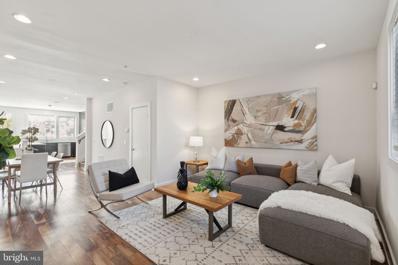Philadelphia PA Homes for Sale
- Type:
- Single Family
- Sq.Ft.:
- 875
- Status:
- Active
- Beds:
- 2
- Year built:
- 1900
- Baths:
- 1.00
- MLS#:
- PAPH2412024
- Subdivision:
- Society Hill
ADDITIONAL INFORMATION
Welcome Home to this private community in Society Hill neighborhood of Philadelphia with 2 bedrooms, bonus office/den and full bathroom with in-unit washer & dryer and Central air. Enter the private courtyard oasis of Blackwell Condominiums and find your unit on the top floor. You have your very own private terrace to enjoy morning coffee or evening beverage. The open concept first floor offers hardwood floors, large gourmet kitchen with stainless steel appliances and large hall closet/pantry. There is a main level bedroom with tons of natural light and looks over Headhouse Square on 2nd Street. Head upstairs to the bonus room/den, full bathroom, in-unit Washer & Dryer and large main bedroom with custom built-in closets.ÂSociety Hill offers a blend of historic charm and modern convenience in one of Philadelphiaâs most desirable neighborhoods. Enjoy beautiful 18th- and 19th-century architecture, cobblestone streets, and lush green spaces like Washington Square. Just steps from Center City, Society Hill provides easy access to dining, shopping, and cultural landmarks, all within a highly walkable and family-friendly community. Perfect for those seeking a neighborhood with unique character, strong community involvement, and top-rated schools. Parking garage 1 block away with monthly parking spots available or get the City parking permit for yearly street parking. This fantastic location in a historic-preserved neighborhood is close to dozens of restaurants like the highly acclaimed Zahav, neighborhood favorites Bridget Foyâs, Twisted Tail, Pizzeria Stella, Bloomsday, Malbec Argentine Steakhouse, and the much-anticipated newcomer Provence Philadelphia. Nearby Acme grocery markets, Headhouse Square, Spruce Street Harbor Park, Delaware River Trail, Washington Square Park, historic sites like Independence Hall and the Liberty Bell, and entrances to I-95 (north and south) and 676 (west, and east to NJ). This home is a perfect full time residence or pied a terre. Previously rented for $1850/month. Pets under 50 pounds are allowed. Enjoy city living with ease - schedule your showing today!
- Type:
- Townhouse
- Sq.Ft.:
- 1,778
- Status:
- Active
- Beds:
- 3
- Lot size:
- 0.02 Acres
- Year built:
- 1915
- Baths:
- 2.00
- MLS#:
- PAPH2415194
- Subdivision:
- Passyunk Square
ADDITIONAL INFORMATION
Discover the charm and character of this beautifully preserved 3-bedroom, 1.5-bathroom home at 1228 Ellsworth Street. Nestled on a sought-after block in the vibrant Passyunk Square neighborhood, this residence combines architectural allure and thoughtful updates across a spacious 18x61-foot lot. Step into a grand entryway with 11-foot ceilings, where natural light fills the space, and classic hardwood floors flow throughout. The living room welcomes you with intricate, original tiled vestibule details, setting a warm and inviting tone. Adjacent is a distinct dining area, ideal for entertaining, with side windows bringing in extra light. The open-concept kitchen, featuring sleek paperstone countertops, a high-end Bertazzoni gas range with a hood, a stainless steel Asko dishwasher, and a Whirlpool refrigerator, overlooks a large backyardâperfect for al fresco dining and gatherings. A pantry with barn doors and a convenient powder room complete the first floor. The second floor hosts a serene primary bedroom with dual closets, a recently renovated bathroom with a shower-tub combination, and a spacious second bedroom. On the third floor, youâll find a charming third bedroom with skyline views. The unfinished basement, with exterior access, offers abundant storage and includes a full-size washer and dryer. Notable Updates: A/C (2024), roof (2018), restored radiators and windows, interior and exterior painting, refinished hardwood floors, new boiler (2023), and updated lighting throughout. Location Highlights: close to Passyunk Avenueâs famed restaurant row, the Italian Market, Columbus Square Park, and the Broad Street Line. Enjoy local favorites like Reanimator Coffee, Burrata BYO, and El Jarocho, with conveniences at Broad and Washington (Target, Sprouts, Starbucks, and a new Giant store coming soon), all while being removed from the traffic and noise. This home offers the perfect blend of historic charm, modern amenities, and unbeatable proximity to neighborhood amenities in one of Philadelphiaâs most beloved areas. Donât miss your chance to call 1228 Ellsworth Street home.
- Type:
- Single Family
- Sq.Ft.:
- 1,036
- Status:
- Active
- Beds:
- 3
- Lot size:
- 0.02 Acres
- Year built:
- 1920
- Baths:
- 2.00
- MLS#:
- PAPH2415812
- Subdivision:
- Passyunk Square
ADDITIONAL INFORMATION
Live in style in the heart of Passyunk Square! Welcome to 809 Greenwich, a beautiful renovation in South Phillyâs most desirable neighborhood. Enter through the charming tiled vestibule (a South Philly staple) and youâre greeted with an open first floor with new, oversized windows, exposed brick, a convenient powder room and space for a large sunny living room and dining room. The new chefâs kitchen is complete with abundant quartz countertops, stainless appliances and ample cabinetry, this kitchen will be the perfect backdrop to any meal. The back patio is private, ideal for potted plants and dining al fresco and features a wooden privacy fence. Upstairs the gleaming hardwood floors continue through 3 bedrooms, all with closets. Plenty of space for work from home or guests! The full bathroom features a new bathtub, fresh tile and modern fixtures. Downstairs the finished basement includes a clean, bright laundry area (complete with washer and dryer) and room for workouts or hobbies. The unfinished section of the basement is ideal for storage. Property includes newer mechanicals including central a/c and forced air heating, new wiring and new plumbing. Enjoy this thoughtful renovation that is an easy walk to coffee shops (Nonna & Pops is at the end of the block), 2 blocks from Passyunkâs thriving restaurant scene, and a short stroll to the Italian Market, several parks and the Tasker stop on the Broad Street Line. This stellar move-in ready row home in the heart of it all wonât last for long! Schedule your showing today.
- Type:
- Single Family
- Sq.Ft.:
- 756
- Status:
- Active
- Beds:
- 1
- Year built:
- 2015
- Baths:
- 1.00
- MLS#:
- PAPH2415572
- Subdivision:
- Hawthorne
ADDITIONAL INFORMATION
Old world charm building with modern finished condo that contain 1 bed, 1 bath, private basement and with a ROOF DECK with fantastic center city skyline views! This is the biggest condo in the building, featuring a living room, a bathroom and a bedroom all with high ceilings on the first floor. Take the stairs that leading to the fully finished, sunny, and large basement with the full high-end eat-in kitchen featuring shaker style white cabinets, quartz countertops, and packed with full stainless steel appliances and a stackable washer and dryer. Right next to the kitchen, you will also find an additional large space that can be used as another living/family room or can even potentially be closed to be another bedroom. Amazing location ! Residential quiet and clean block but still very close to all the action! Within a short walking distance to center city, great local restaurants, bars, shops and so much more! Easy street parking. Don't wait and schedule your showing TODAY!
- Type:
- Single Family
- Sq.Ft.:
- 1,122
- Status:
- Active
- Beds:
- 3
- Lot size:
- 0.02 Acres
- Year built:
- 1920
- Baths:
- 2.00
- MLS#:
- PAPH2415282
- Subdivision:
- Philadelphia
ADDITIONAL INFORMATION
- Type:
- Single Family
- Sq.Ft.:
- 1,033
- Status:
- Active
- Beds:
- 2
- Year built:
- 2012
- Baths:
- 2.00
- MLS#:
- PAPH2389298
- Subdivision:
- Bella Vista
ADDITIONAL INFORMATION
Discover this elegant and modern 2-bedroom, 2-bathroom residence with garage parking, located in the desirable Bella Vista neighborhood. The LeFleur Condominiums is a sophisticated 12-unit building offering climate-controlled garage parking, video keypad touchscreen entry, elevator, and on-site private storage. Step inside to be greeted by the expansive feel created by 10-foot ceilings and 8-foot doors. The main bedroom includes a custom closet and a full bathroom. The second bedroom is equipped with pocket doors and a sliding glass door that opens to a private outdoor space, making it perfect for an additional sitting area or a spacious office. The second full bathroom offers a tile floor, granite countertop, and vanity sink. The kitchen is a culinary enthusiastâs paradise, featuring top-of-the-line commercial appliances, a vent-hooded gas stove, custom cabinetry, and a stunning tile backsplash. LeFleur Condominiums are perfectly situated for convenient shopping and dining, with local markets such as Whole Foods, Acme, and The Italian Market just a short walk away. The Avenue of the Arts, known for its exceptional entertainment options, is also nearby. Delight in the vibrant culinary scene, explore Midtown Village, and enjoy several nearby parks, including the newer Hawthorne Park, Seger Park with its wonderful playground, and dog park. If you are seeking a modern residence with garage parking, privacy, pet friendly and security, look no further! This is the home for you!
- Type:
- Single Family
- Sq.Ft.:
- 2,500
- Status:
- Active
- Beds:
- 3
- Lot size:
- 0.02 Acres
- Year built:
- 1920
- Baths:
- 4.00
- MLS#:
- PAPH2414302
- Subdivision:
- Passyunk Square
ADDITIONAL INFORMATION
Exquisite Rehabbed Property in the Heart of Passyunk Square. APPROXIMATELY 2,500 SQF OF LIVING SPACE Step into a beautifully rehabbed gem nestled in the vibrant Passyunk Square. This stunning three-story home boasts a thoughtfully designed layout, featuring impressively spacious bedrooms and an inviting open-concept first floor. The luxury kitchen is a culinary dream, outfitted with top-of-the-line countertops and high-end appliances. Sunlight floods the space through sliding glass doors, illuminating the area and creating a warm ambiance. The perfect kitchen island serves as a central gathering spot, seamlessly connecting the large dining room and living room areas. The floating wooden staircase, present an unique character that defines this home. The second floor reveals two generously sized bedrooms, each offering ample closet space, along with two elegantly appointed three-piece bathrooms. These bathrooms showcase exquisite tiling, chrome faucets, glass gliding shower doors, and illuminated mirrors, providing a touch of luxury to your daily routine. For added convenience, the laundry room features top-of-the-line washer and dryer units. The third floor is a true gem, highlighted by a master bedroom complete with a spacious walk-in closet, perfect for couples. The master bath is a haven of relaxation, featuring a double sink and a large shower area equipped with dual shower heads. This floor also includes a cozy mini bar and a relaxing area that leads to the deck, ideal for hosting gatherings while enjoying breathtaking views of the skyline and Columbus Square Park. Completing this remarkable property is a finished basement, offering versatile space for storage, a cozy TV room, or an officeâperfectly accommodating your lifestyle needs.
- Type:
- Single Family
- Sq.Ft.:
- 3,000
- Status:
- Active
- Beds:
- 5
- Lot size:
- 0.03 Acres
- Year built:
- 2023
- Baths:
- 4.00
- MLS#:
- PAPH2413916
- Subdivision:
- Queen Village
ADDITIONAL INFORMATION
Welcome to the epitome of luxury living at Queen Village Estates! Prepare to be amazed by this meticulously reconstructed historic home, located at 935 S 3rd St. Every detail has been carefully considered to provide the modern custom interior finish with the timeless allure of the historic Victorian architecture. Upon entering, you'll be greeted by the elegance of flowing luxury hardwood floors that extend throughout the entire residence. The first floor boasts 11' ceilings adorned with exquisite crown molding and large windows that bathe the space in abundant natural light. The stunning navy and white kitchen is a true chef's dream, featuring upgraded quartz countertops, soft-close custom cabinetry, stainless steel appliances, a magnificent Z Line stove, and a wine fridge. Whether you're hosting or simply enjoying a quiet evening, the expansive back patio provides the perfect setting for indoor/outdoor entertaining. Completing the first floor is a bright white full bathroom, conveniently situated near the back bedroom or office, adding both functionality and style to the space. As you make your way to the second floor, the craftsmanship and attention to detail become even more apparent. Three secondary bedrooms, a spacious hall bathroom, and a well-placed laundry area grace this level, ensuring comfort and convenience for all occupants. The third level is dedicated exclusively to the primary suite, a generously sized bedroom, complemented by a walk-in closet adorned with custom organizers. Indulge in the wet bar within the suite, allowing for effortless relaxation. The spa-like ensuite bathroom provides the ultimate retreat, where you can unwind and rejuvenate. Additionally, the primary suite offers direct access to a large deck, where you can enjoy fresh air and breathtaking city views right from the comfort of your own bedroom. To enhance the living space further, the lower level has been fully finished to perfection, serving as an ideal second living room or media room. The lower level also features a full bath with rain shower head and custom tile, as well as a second laundry area, ensuring utmost convenience and functionality. Don't miss this unparalleled opportunity to experience the pinnacle of luxury living at 935 S 3rd St. Embrace the fusion of historic charm and contemporary elegance in this meticulously designed home.
- Type:
- Twin Home
- Sq.Ft.:
- 3,700
- Status:
- Active
- Beds:
- 4
- Lot size:
- 0.03 Acres
- Year built:
- 1920
- Baths:
- 5.00
- MLS#:
- PAPH2413910
- Subdivision:
- Queen Village
ADDITIONAL INFORMATION
Welcome to the Estates at Queen Village, a collection of expertly crafted townhomes with luxury upgrades throughout and 10 year tax abatement. Upon entering this grand townhome at 933 S 3rd st, you are graciously welcomed by a custom-designed front door, upgraded black windows, gorgeous hardwood floors, and an open-concept first floor. This layout seamlessly connects the spacious living, dining, and kitchen areas, creating an ideal environment for both intimate gatherings and lavish entertaining. The bright white chef's kitchen with navy blue accent lower cabinets is a true work of art, adorned with Viking appliances, a professional-grade gas range, a built-in refrigerator, and elegantly crafted shaker-style soft-close cabinets. A generously sized island provides ample space for meal preparation and casual dining, while the quartz countertops offer both style and functionality. As you ascend to the second floor, you will truly appreciate the voluminous space within the home and the evident pride in craftsmanship. This level boasts two exquisitely appointed bedrooms, each complemented by its own ensuite bathroom, offering comfortable and private accommodations for family members or guests. The abundance of expansive windows bathes the rooms in natural light, creating a serene and inviting ambiance. The third level is solely dedicated to the primary suite, featuring a spacious bedroom, a walk-in closet with custom organizers, wet bar, and a spa-like ensuite bathroom, the primary suite offers the epitome of luxury living. The primary bath showcases a soaking tub, a glass-enclosed shower, and dual 60-inch vanity sinks, while a conveniently located upstairs laundry room adds to the overall convenience. The fourth floor features the generous full length, rooftop deck with city views and fully upgraded lighting. Designed with the utmost comfort and convenience in mind, this townhome also includes a lower level that can be flexibly utilized as a media room, home office, or fitness area. Additionally, this level is equipped with a second laundry room, allowing for enhanced versatility to suit your unique lifestyle. Do not miss this opportunity to make this exquisite new construction property your home and immerse yourself in all that Queen Village has to offer. Embrace the vibrant energy, rich history, and captivating aesthetic charm that define this remarkable neighborhood.
- Type:
- Single Family
- Sq.Ft.:
- 1,304
- Status:
- Active
- Beds:
- 2
- Year built:
- 1995
- Baths:
- 2.00
- MLS#:
- PAPH2413978
- Subdivision:
- Dockside Condominium
ADDITIONAL INFORMATION
Unit 1210 Sunny South Facing Unit, with a beautiful water view from the 12th floor, this Reliance floor plan, will feature New Hardwood Floors, New Stainless Steel Appliances, New Carpet in both bedrooms and closets, plus Freshly Painted. The quality features at The Residences at Dockside include huge windows framing extraordinary city and river views, spacious designer kitchens, wired for high-speed and internet access. The amenities and conveniences that accompany Dockside include three levels of indoor parking space with security-gated access, one reserved parking space for each Dockside resident elegant lobby w/24 concierge, health and fitness facility, heated indoor swimming pool and hot tub, spacious community/entertainment room with party kitchen, big screen TV, surround sound system and expansive terrace with remarkable views. *Photos and Virtual Tours are of the Models or similar plans in the Building, not of this exact unit, finishes may vary. Shown By Appointment Only Appointment Only. Appointments are not accepted via showing time.
- Type:
- Single Family
- Sq.Ft.:
- 1,297
- Status:
- Active
- Beds:
- 2
- Year built:
- 1995
- Baths:
- 2.00
- MLS#:
- PAPH2413970
- Subdivision:
- Dockside Condominium
ADDITIONAL INFORMATION
Unit 1506 is a Sunny South Facing Unit, with beautiful water and City views from the 15th floor, this split Columbia floor plan, will have new finishes, including gorgeous New Hardwood Floors, New GE Stainless Steel Appliances, New Carpet in both bedrooms and closets, plus Freshly Painted. The quality features at The Residences at Dockside include huge windows framing extraordinary city and river views, spacious designer kitchens, wired for high-speed and internet access. The amenities and conveniences that accompany Dockside include three levels of indoor parking space with security-gated access, one reserved parking space for each Dockside resident elegant lobby w/24 concierge, health and fitness facility, heated indoor salt water swimming pool and hot tub, spacious community/entertainment room with party kitchen, big screen TV, surround sound system and expansive terrace with remarkable views. *Some Photos/Video's are Staged and are of the same Model or similar plans in the Building, not of this exact unit, finishes may vary. Appointment Only. Appointments are not accepted via showing time. You must contact the Sales office to schedule an appointment.
- Type:
- Single Family
- Sq.Ft.:
- 1,297
- Status:
- Active
- Beds:
- 2
- Year built:
- 1995
- Baths:
- 2.00
- MLS#:
- PAPH2413950
- Subdivision:
- Dockside Condominium
ADDITIONAL INFORMATION
Unit 909 is a Sunny South Facing Unit, with beautiful water and City views from the 9th floor, this split Columbia floor plan, will have new finishes, including gorgeous New Hardwood Floors, New GE Stainless Steel Appliances, New Carpet in both bedrooms and closets, plus Freshly Painted. The quality features at The Residences at Dockside include huge windows framing extraordinary city and river views, spacious designer kitchens, wired for high-speed and internet access. The amenities and conveniences that accompany Dockside include three levels of indoor parking space with security-gated access, one reserved parking space for each Dockside resident elegant lobby w/24 concierge, health and fitness facility, heated indoor salt water swimming pool and hot tub, spacious community/entertainment room with party kitchen, big screen TV, surround sound system and expansive terrace with remarkable views. *Some Photos/Video's are Staged and are of the same Model or similar plans in the Building, not of this exact unit, finishes may vary. Appointment Only. Appointments are not accepted via showing time. You must contact the Sales office to schedule an appointment.
- Type:
- Townhouse
- Sq.Ft.:
- 1,800
- Status:
- Active
- Beds:
- 3
- Lot size:
- 0.02 Acres
- Year built:
- 2018
- Baths:
- 3.00
- MLS#:
- PAPH2411504
- Subdivision:
- Pennsport
ADDITIONAL INFORMATION
Welcome to 1439 South 2nd Street, Philadelphia, PA â an exquisite corner residence that exemplifies modern elegance with its newer construction and like-new maintained condition. This stunning home, drenched in natural light from every angle, offers a luxurious urban living experience with its meticulously designed features and upscale amenities. This home boasts three floors of modern living space, including three spacious bedrooms and two and a half beautifully appointed bathrooms. The open layout is accentuated by pop-out windows that illuminate the space, creating a warm and inviting atmosphere. Throughout the home, you'll find elegant hardwood floors that add warmth and sophistication to each room. The kitchen is a chefâs dream, boasting high-end stainless steel appliances, modern conveniences, and sleek design. Custom blinds adorn the windows, a unique art piece enhances the floating stairwell, and Bluetooth enabled surround sound add touches of sophistication throughout the home. The dedicated primary level is a homeowner's dream! Boasting a large walk-in closet and a luxurious primary bathroom complete with a soaking tub and heated floors, this private space offers a sanctuary of comfort, perfect for unwinding after a long day. Step outside to enjoy outdoor access on every level, including two intimate balconies on the second and third floors, and an oversized rooftop oasis with unobstructed panoramic views. The rooftop is equipped with a full kitchen, including a sink, grill, and refrigerator â ideal for entertaining under the stars. Nestled on a quiet block in the charming Pennsport neighborhood, this residence offers peace and tranquility while being just moments away from vibrant parks, including Dickinson Square Park, and charming coffee shops, bars, and restaurants. The location provides easy access to major highways like I-95 and I-76, making commutes a breeze. The Philadelphia International Airport, the cityâs renowned sports stadiums, and a variety of attractions are all within convenient reach, further enhancing the appeal of this prime location. Approximately 3 years left on a full tax abatement. Do not miss your chance to own this exceptional property, where modern elegance meets thoughtful design!
- Type:
- Single Family
- Sq.Ft.:
- 3,000
- Status:
- Active
- Beds:
- 3
- Lot size:
- 0.02 Acres
- Year built:
- 2014
- Baths:
- 3.00
- MLS#:
- PAPH2412356
- Subdivision:
- Pennsport
ADDITIONAL INFORMATION
Do you want to live in the city AND enjoy the convenience of 2 CAR GARAGE PARKING? Welcome to your dream sanctuary in the vibrant Pennsport neighborhood of Philadelphia! This exquisite, newer construction townhome offers everything youâre looking for and then some - a perfect blend of modern design and spacious living in the heart of the city. With three generously sized bedrooms, 2.5 beautifully appointed bathrooms, and 2 flex spaces, this home offers high end comfort and room to grow. Situated on a wide lot, this townhome also features a fabulous roof deck and spacious 2-car garage, providing both convenience and security. The property has been meticulously maintained, ensuring you can move in and start enjoying your new home right away. As you enter, youâll be greeted by an inviting foyer that connects the garage and front entry. The space is a large landing pad with a powder room, storage closet and flex space. Follow the stairs up to your expansive open-concept main floor where you can dine, entertain or cozy up around the fireplace with family and friends. The sunlit living room features large windows that fill the space with natural light, creating a warm and welcoming atmosphere. The seamless flow into the dining area makes it ideal for hosting gatherings and spending time together. The modern kitchen is a culinary haven, equipped with sleek stainless steel appliances, elegant grey granite countertops, and abundant cabinet space. Venture upstairs to discover the first two oversized bedrooms, each with ample closet space and custom built-ins to keep you organized. Separated by a shared hall bath & convenient laundry room. Above that, the primary suite is a true retreat, featuring a wet bar, custom outfitted closet and en-suite bathroom complete with luxurious finishes, including a double vanity, large frameless walk-in shower with natural stone surround and separate water closet with the toilet. The two versatile flex spaces on the entry and lower level offer endless possibilitiesâcreate a productive home office, a playroom for the kids, a home gym, or a media room to unwind after a long day. But the real gem of this home is the stunning roof deck, where you can soak in the breathtaking 360 degree views, including the city skyline and bridges. This outdoor oasis is perfect for summer barbecues, stargazing, or simply enjoying a morning coffee. With an added natural gas line for the grill and plenty of outdoor furniture, you can just show up to the party! The home is outfitted with dual zone heating & cooling for max efficiency, custom roller shades throughout and closets which have all been custom fitted. There's also a built-in sound system that runs off of a Bluetooth central processor and radon remediation system for piece of mind. Fabulous location: Footsteps from Pennsport favorites and just a quick walk to Queen Village and East Passyunk. Easy access to 95 and the bridges, combined with garage parking, makes commuting a breeze. Schedule your private tour today! **The city of Philadelphia reduced the 2025 property assessment value to $619K. The Homestead Exemption reduces the taxable portion of your property assessment by $100,000 if you own a home in Philadelphia and use it as your primary residence. Homeowners will typically save up to $1,399 each year with Homestead starting in 2025.**
- Type:
- Single Family
- Sq.Ft.:
- 1,311
- Status:
- Active
- Beds:
- 2
- Year built:
- 1995
- Baths:
- 2.00
- MLS#:
- PAPH2413040
- Subdivision:
- Dockside Condominium
ADDITIONAL INFORMATION
Welcome to this wonderful riverfront residence in the Dockside. Never a dull moment on the sunny south side. Why does this 2 BR / 2 Bath condo stand out from all of the rest? It's on the river side, the 30 x 40 terrace is one of the biggest the Dockside has to offer, and it shares a floor with all of the community amenities, including the pool, and fitness room. Get excited about all of the amazing built-ins in the great room and each of the bedrooms, providing a place for everything. The kitchen has newer appliances including a Samsung Smart Refrigerator, electric stove and stainless dishwasher, granite countertops and plenty of cabinets. There is a pass through from the kitchen to the sunny great room that has an outside exit to the terrace. The Main BR has two well organized walk-in closets (they are connected) and a main bath with tile floor, walk-in shower and double sink vanity. The second BR has a Murphy bed, an outside exit to the terrace, a large walk-in closet and a full bath where you'll also find a stacked washer and dryer. There is a 24 hour lobby attendant and a gated indoor parking garage. For a change of scenery walk down to one of the many common spaces that include a game room with a sweet library, an entertainment room with large TV and surround sound, a party kitchen and a wrap-around terrace. Between your terrace and the common outdoor spaces you will be the most popular person in town for Philadelphia's Fourth of July fireworks from both the North and the South!!
- Type:
- Townhouse
- Sq.Ft.:
- 2,275
- Status:
- Active
- Beds:
- 4
- Lot size:
- 0.02 Acres
- Year built:
- 1980
- Baths:
- 3.00
- MLS#:
- PAPH2410190
- Subdivision:
- Washington Sq West
ADDITIONAL INFORMATION
Welcome to 901 Lombard Street, a stunning home in Washington Square West! Step into this 4-story, 22 foot wide corner plot property with 4 bedrooms, 2.5 bathrooms and a generous 2,275 square feet of living space. Make your way into the spacious open floor plan layout with plenty of room for a living/dining space and be greeted by the warmth of hardwood floors. Natural light flows throughout the property. The kitchen features stainless steel appliances and tons of cabinetry for storage. The second floor has a living space with a wet bar and a guest bedroom. The third floor has two spacious bedrooms with plenty of closet space and a full bathroom. As you ascend to the top floor, you'll be met with a primary suite with sliding glass doors that open to a private roof deck where you can enjoy breathtaking skyline and picturesque views of the neighborhood. It also has private parking space making it a highly sought-after property. Steps away from Seger Park, Starr Garden, Palumbo Playground, Washington Square, Pine, Spruce, Walnut, & South Streets commercial corridors, this home is in a perfect location. Schedule your showing today!
- Type:
- Single Family
- Sq.Ft.:
- 1,740
- Status:
- Active
- Beds:
- 4
- Lot size:
- 0.02 Acres
- Year built:
- 1920
- Baths:
- 3.00
- MLS#:
- PAPH2413132
- Subdivision:
- Queen Village
ADDITIONAL INFORMATION
Beautiful 4-Bedroom, 2.5-Bath Home with South-Facing Garden and Fireplace Welcome to this stunning 4-bedroom, 2.5-bath home nestled in the heart of Philadelphiaâs vibrant Queen Village neighborhood! This property boasts bright, sun-drenched living spaces with southern-facing rear yardâperfect for gardening, entertaining, or relaxing outdoors. The home features high ceilings reaching 12 feet, enhancing the sense of openness, while the bay windows invite natural light to pour in. Youâll appreciate the warmth and charm of hardwood floors throughout, paired with the cozy ambiance of a wood-burning fireplace. Step into a open living area and kitchen that have been upgraded with brand new recessed lighting, perfect for creating the ideal atmosphere at any time of day. Each of the four bedrooms offers ample space and flexibility, making this home ideal for a growing family or anyone looking for extra space. Located in Queen Village, one of Philly's most desirable neighborhoods, you're within walking distance to local cafes, shops, and some of the cityâs top-rated schools. The area is known for its rich history, charming streets, and a tight-knit community vibe. With easy access to Center City and all major highways, itâs an ideal location for both work and leisure. This move-in ready home is perfect for anyone looking to create their dream space in one of Philadelphiaâs most sought-after locations. Donât miss out on this fantastic opportunity!
- Type:
- Townhouse
- Sq.Ft.:
- 990
- Status:
- Active
- Beds:
- 3
- Lot size:
- 0.01 Acres
- Year built:
- 1920
- Baths:
- 1.00
- MLS#:
- PAPH2412578
- Subdivision:
- Society Hill
ADDITIONAL INFORMATION
If you've always wanted to run an Airbnb, this home is for you! Did you know that Airbnbs in Philly require a specific zoning? 519 S Leithgow is properly zoned and well-run. The Sellers are even willing to teach you what they know about the business and their top tips and tricks to run this home as YOUR successful business. This home is equally perfect for someone looking for an easy-to-manage home in the center of it all. Walk out your door and dine at Marakesh or any of the great restaurants on South Street. Walk 9 minutes, and you are at Washington Square, or 14 minutes, and you are at Seger Dog Park right near the Acme and Whole Foods Market at 10th & South. Truly, you never need to leave home to have it all! If you DO need to go somewhere, you have plenty of options. Just 1 mile from The Broad Street Subway and PATCO to NJ, only 7 minutes to I95, and just 21 minutes to the Philadelphia International Airport. Now onto the home! Enter into the living room with a cozy reading or coffee nook under the stairs. Head back to the eat-in kitchen with island seating for 2. The rear patio is a good size and easily accessed by the private breezeway if you happen to be entertaining or need to pass through with the rubbish bins (the cans in the yard come with the house, and they DO fit down the alley!). Upstairs, you have a generous landing area outside the bathroom and 2nd floor bedroom. Upstairs you'll find another 2 bedrooms. Each has closets or wardrobes. The basement is accessed from the Bilco doors in front of the house and has plenty of room for storage. While you can add hookups for laundry and your washer/dryer, you could just as well use the wash 'n fold around the corner and enjoy the convenience of getting this chore off your plate! The furniture is negotiable, but your enjoyment of this home in this location is not- you will love it! Schedule your showing today!
- Type:
- Single Family
- Sq.Ft.:
- 1,200
- Status:
- Active
- Beds:
- 2
- Lot size:
- 0.02 Acres
- Year built:
- 1919
- Baths:
- 2.00
- MLS#:
- PAPH2412744
- Subdivision:
- None Available
ADDITIONAL INFORMATION
This home presents an excellent investment or renovation opportunity in the heart of South Philadelphia. Boasting a prime location, this property is just minutes from local restaurants, shops, public transportation, and major highways. A solid layout with potential to customize and enhance.
- Type:
- Single Family
- Sq.Ft.:
- 1,440
- Status:
- Active
- Beds:
- 4
- Lot size:
- 0.02 Acres
- Year built:
- 1920
- Baths:
- 1.00
- MLS#:
- PAPH2407040
- Subdivision:
- Passyunk Square
ADDITIONAL INFORMATION
Situated in the heart of South Philly, this completely renovated home is located in one of Philadelphia's hottest neighborhoods. Step inside to find a spacious open-concept living and dining area. The modern kitchen features stunning wood cabinets, perfect for preparing meals and hosting gatherings. Step outside to your large private yardâa garden oasis! Upstairs, the second floor offers two bright bedrooms plus a bonus room that can be easily converted into a walk-in closet or home office. The updated bathroom is both stylish and functional. The third floor also offers two additional large bedrooms, each with ample closet space. This home has a brand new roof as of October 2024 and is truly move-in ready. Donât miss out on this fantastic opportunity to own in one of Phillyâs hottest neighborhoods, Passyunk Square. This home offers unbeatable proximity to some of the areaâs top attractions. Just a short walk to The Dutch, El Chingon, the iconic Italian Market, and Geno's & Pats too. Youâll be surrounded by incredible dining options. Enjoy evenings at Triangle Tavern or explore the charming local shops along Passyunk Avenue. In addition to the neighborhood's unique retailers, you're close to the major shopping destinations on Columbus Boulevard and have convenient transit options for easy access to Center City.
- Type:
- Single Family
- Sq.Ft.:
- 1,827
- Status:
- Active
- Beds:
- 5
- Lot size:
- 0.02 Acres
- Year built:
- 1915
- Baths:
- 2.00
- MLS#:
- PAPH2412986
- Subdivision:
- Italian Market
ADDITIONAL INFORMATION
Welcome to 1139 S 11th St, a spacious residence nestled between the vibrant neighborhoods of Passyunk Square and Bella Vista, surrounding the 9th Street Market. This home boasts an abundance of character and charm, reflecting its long-standing heritage within the same family. With generous living space, the potential for this large home is limitless, offering a blank canvas for those looking to create their dream space. Although it requires a full renovation, the original architectural details and unique features provide a solid foundation for transformation. Imagine crafting a modern sanctuary while preserving the charm that makes this home special. The property is ideally situated, just moments away from eclectic shops, delightful eateries, and the community spirit that defines these beloved neighborhoods. Don't miss this rare chance to breathe new life into a beloved family home with endless potential.
- Type:
- Single Family
- Sq.Ft.:
- 950
- Status:
- Active
- Beds:
- 2
- Lot size:
- 0.02 Acres
- Year built:
- 1920
- Baths:
- 1.00
- MLS#:
- PAPH2409600
- Subdivision:
- Passyunk Square
ADDITIONAL INFORMATION
Nestled on peaceful Latona Street, this home offers an unbeatable location just steps away from vibrant East Passyunk Avenue, where you can enjoy some of Philadelphiaâs best restaurants, cafés, and boutique shops. With Columbus Square Park only a short stroll away, outdoor relaxation and recreation are at your doorstep. The home is well-connected to the rest of the city, with easy access to public transportation via the Broad Street Line (Tasker-Morris Station) and multiple SEPTA bus routes, making your commute around Philadelphia a breeze. This home has been cherished by the same family for decades, offering rich history and incredible potential. Simple cosmetic upgrades will enhance its charm and allow you to put your personal touch on this space. With a private and spacious backyard, it provides an ideal setting for outdoor gatherings or a quiet retreat. Donât miss out on this chance to live in a vibrant community with everything you need just a few steps away.
- Type:
- Single Family
- Sq.Ft.:
- 1,050
- Status:
- Active
- Beds:
- 2
- Year built:
- 1967
- Baths:
- 1.00
- MLS#:
- PAPH2410250
- Subdivision:
- Washington Sq West
ADDITIONAL INFORMATION
Welcome to your dream condo in the highly sought-after Washington Square West neighborhood! This lovely residence features an open concept floor plan, perfect for modern living. The updated eat-in kitchen boasts sleek granite countertops, stainless steel appliances, and a convenient breakfast bar, making it an ideal space for both cooking and entertaining. The kitchen seamlessly flows into the dining and living areas, creating a warm and inviting atmosphere. Sliding glass doors lead you to a private patio, perfect for enjoying morning coffee or hosting evening gatherings. This condo offers two generously-sized bedrooms, each with ample closet space, sharing a well-appointed full hall bathroom. With a washer and dryer conveniently located in-unit, laundry day becomes a breeze. Situated directly across from a beautiful park and just moments away from a variety of restaurants and shopping options, this condo combines comfort and convenience. Donât miss the opportunity to call this vibrant community home!
- Type:
- Single Family
- Sq.Ft.:
- 1,464
- Status:
- Active
- Beds:
- 3
- Lot size:
- 0.01 Acres
- Year built:
- 1970
- Baths:
- 3.00
- MLS#:
- PAPH2410908
- Subdivision:
- Washington Sq West
ADDITIONAL INFORMATION
In the heart of Washington Square West you will find this pedestrian-only walkway. You will love the quiet nature of this block, known for being neighborly and friendly. As you enter this home you will be greeted with a tiled landing. You can go down to the kitchen and dining area, or up to the living room. The kitchen has stone countertops, stainless steel appliances and ample storage. There is an overhang counter for additional workspace, The dining room features an extra tall ceiling and an oversized front window that offers natural light. There is a powder room, and utility room with the washer and dryer on this level. The large living room boasts hardwood floors and doors to a brick patio that is perfect for entertaining. There is a non-working fireplace. The next level is the primary suite with a large bedroom, great closet space and a private bath. The third level offers a full bath and two additional bedrooms /offices. One of the rooms contain a spiral staircase leading to the roof where a roof deck could be added for fabulous views of the city. Sellers removed roof deck to repair roof. There are architect's plans available for a new primary bathroom. The seller had a home inspection and that report is available to buyers.
- Type:
- Single Family
- Sq.Ft.:
- 2,251
- Status:
- Active
- Beds:
- 3
- Year built:
- 2015
- Baths:
- 3.00
- MLS#:
- PAPH2386646
- Subdivision:
- Queen Village
ADDITIONAL INFORMATION
Welcome to Bridgeview at the Waterfront, a luxury gated townhome community nestled in Queen Village. This idyllic property features 3 bedrooms, and 3 full bathrooms in addition to a brand new roofdeck, fully finished basement, and parking located in the esteemed Meredith Catchment! Upon entering the main level, youâll immediately notice the large open-concept living area with rich hardwood floors, recessed lighting, and abundant natural light throughout. Rounding out the main level is a sharp kitchen, equipped with stainless steel appliances, ample flat-panel, solid wood cabinetry, stone countertops, and contemporary backsplash. Traveling to the second floor, you will find 2 spacious bedrooms complete with 2 full bathrooms, both finished in porcelain tile with a soaking tub. The third floor primary suite is a showstopper with two huge walk-in closets and an exquisite bathroom complete with a double large shower with dual shower-heads and floating glass door. On the upper level youâll find the pilothouse with a wet bar and beverage refrigerator perfect for entertaining on your brande new rooftop which provides panoramic views of the Delaware River waterfront and surrounding neighborhood. For added peace of mind and enjoyment the roof is covered under a 15 year manufacturer's warranty. Last but not least, there is also a fully finished basement perfect for a potential media room, playroom, home office, or gym. Fiore Fine Foods, New Wave Bar, For Peteâs Sake, and Philadelphia Java Company are all a short walk from your doorstep. Schedule a tour today!
© BRIGHT, All Rights Reserved - The data relating to real estate for sale on this website appears in part through the BRIGHT Internet Data Exchange program, a voluntary cooperative exchange of property listing data between licensed real estate brokerage firms in which Xome Inc. participates, and is provided by BRIGHT through a licensing agreement. Some real estate firms do not participate in IDX and their listings do not appear on this website. Some properties listed with participating firms do not appear on this website at the request of the seller. The information provided by this website is for the personal, non-commercial use of consumers and may not be used for any purpose other than to identify prospective properties consumers may be interested in purchasing. Some properties which appear for sale on this website may no longer be available because they are under contract, have Closed or are no longer being offered for sale. Home sale information is not to be construed as an appraisal and may not be used as such for any purpose. BRIGHT MLS is a provider of home sale information and has compiled content from various sources. Some properties represented may not have actually sold due to reporting errors.
Philadelphia Real Estate
The median home value in Philadelphia, PA is $205,900. This is lower than the county median home value of $223,800. The national median home value is $338,100. The average price of homes sold in Philadelphia, PA is $205,900. Approximately 47.02% of Philadelphia homes are owned, compared to 42.7% rented, while 10.28% are vacant. Philadelphia real estate listings include condos, townhomes, and single family homes for sale. Commercial properties are also available. If you see a property you’re interested in, contact a Philadelphia real estate agent to arrange a tour today!
Philadelphia, Pennsylvania 19147 has a population of 1,596,865. Philadelphia 19147 is less family-centric than the surrounding county with 20.04% of the households containing married families with children. The county average for households married with children is 21.3%.
The median household income in Philadelphia, Pennsylvania 19147 is $52,649. The median household income for the surrounding county is $52,649 compared to the national median of $69,021. The median age of people living in Philadelphia 19147 is 34.8 years.
Philadelphia Weather
The average high temperature in July is 87 degrees, with an average low temperature in January of 26 degrees. The average rainfall is approximately 47.2 inches per year, with 13.1 inches of snow per year.
