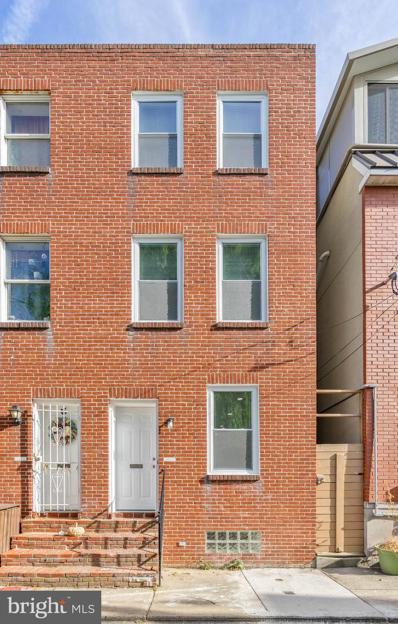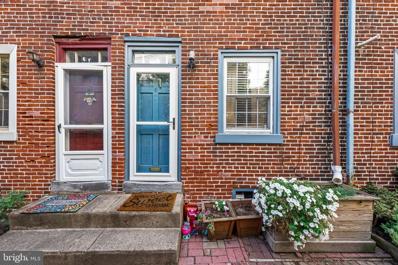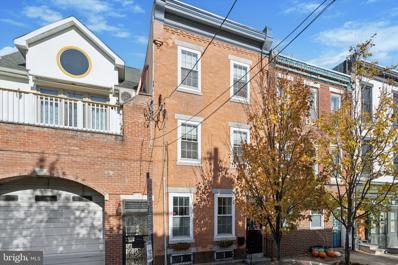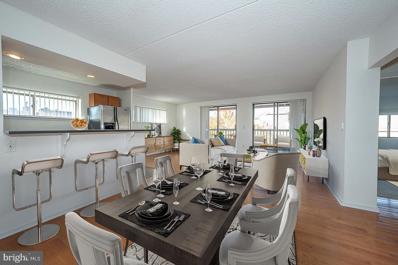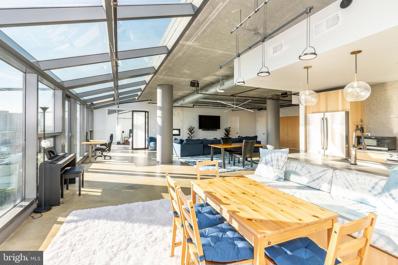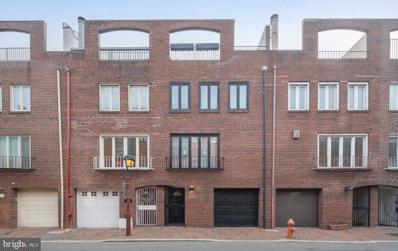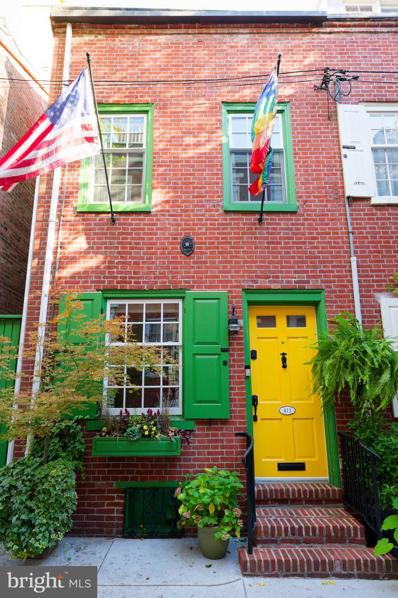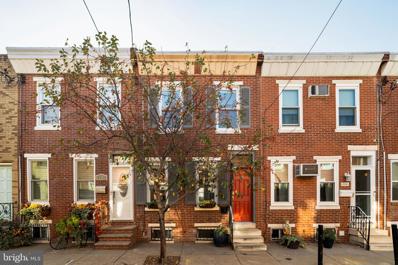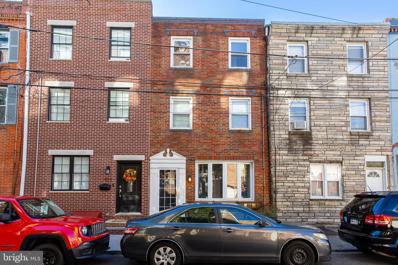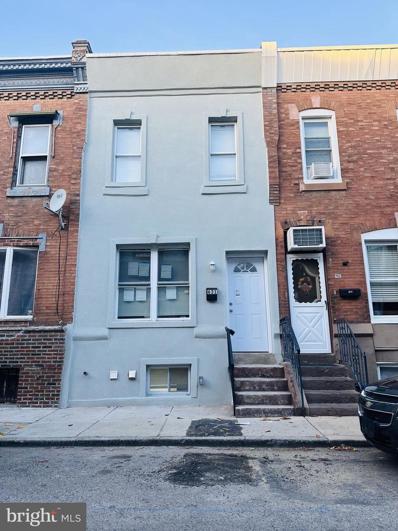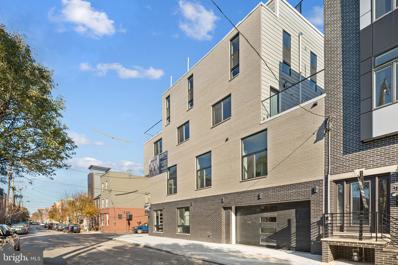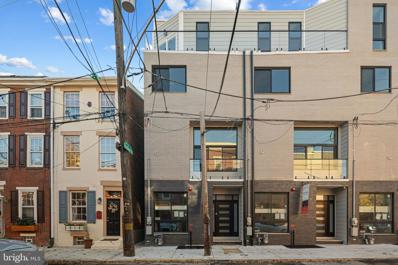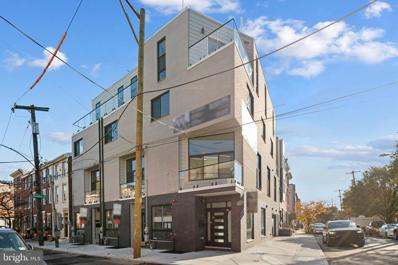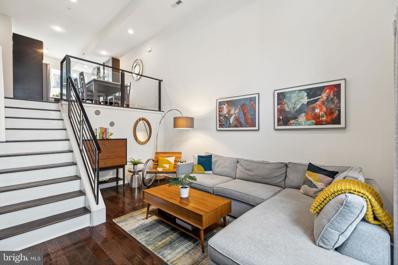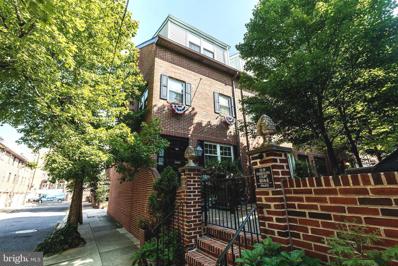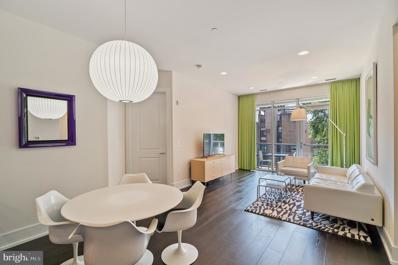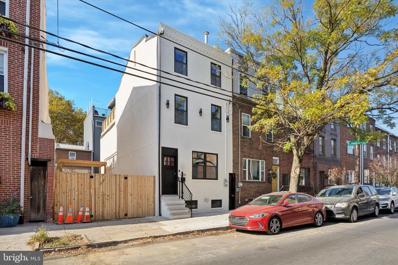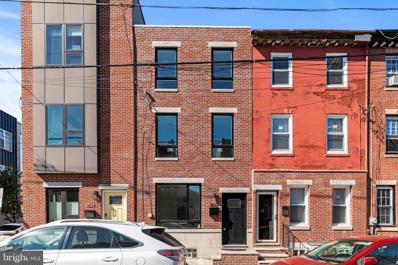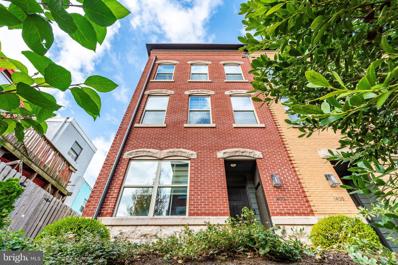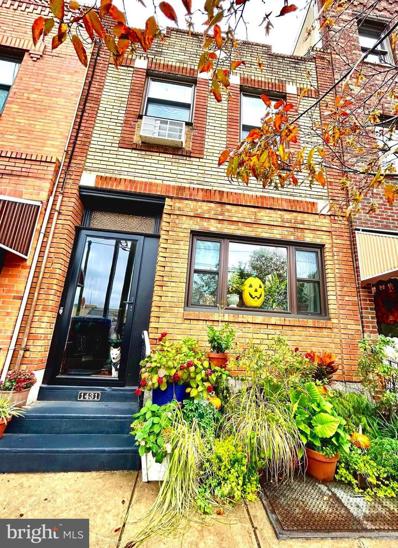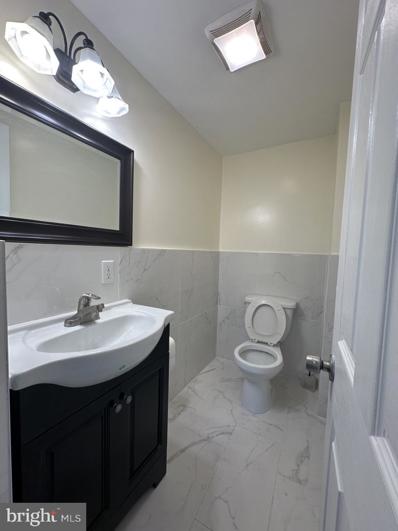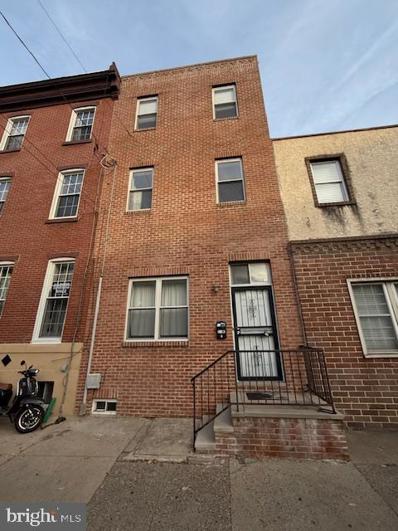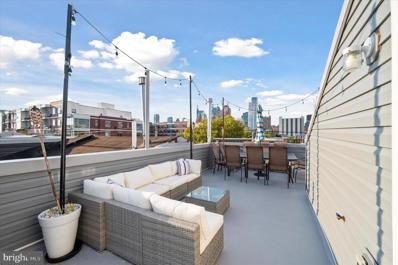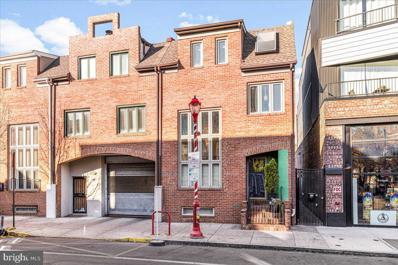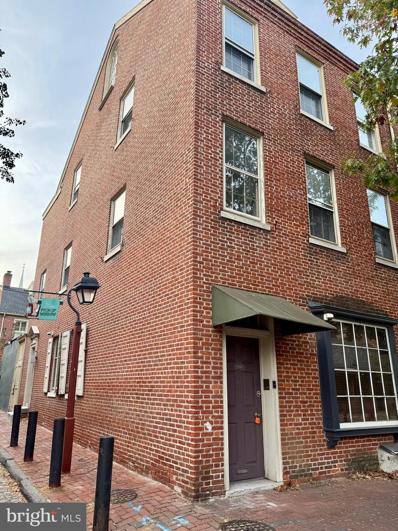Philadelphia PA Homes for Sale
- Type:
- Single Family
- Sq.Ft.:
- 1,014
- Status:
- NEW LISTING
- Beds:
- 2
- Lot size:
- 0.01 Acres
- Year built:
- 1988
- Baths:
- 2.00
- MLS#:
- PAPH2421616
- Subdivision:
- Queen Village
ADDITIONAL INFORMATION
Expertly renovated from top to bottom and located in Philly's sought-after Queen Village neighborhood, 1025 S Fairhill St is a covetable 3-story home offering 2 bedrooms and 2 full bathrooms on separate levels for added privacy and a large finished basement. A peaceful, hidden street leads to the classic red brick exterior. You're welcomed inside by a bright and airy main level where modern floors stretch across an open space that is waiting for a new owner to add their personal touch. Past the center staircase, the gleaming kitchen is fitted with shaker cabinetry, stainless steel appliances, quartz counters, and a tile backsplash. More space for entertaining and hanging out is found in the finished basement. The soaring ceilings create an expansive feel, perfect for a den, playroom, or gym. Up on the second level, a laundry closet is flanked by a sunlit bedroom and a sleek full bathroom adorned with hexagon tile floors, black fixtures, and a luxurious vanity. A larger bathroom with similar finishes and a double vanity sits on the top level across from the second bedroom. In addition to everything inside, this fantastic location earns a Walk Score of 91! Just steps away, vibrant East Passyunk Ave is lined with award-winning restaurants and friendly local shops, while around the corner, Washington Ave has multicultural markets. The famed 9th Street Italian Market is also a few blocks north, making this area a foodie's paradise! Sprawling parks are close, and nearby shopping along Columbus Blvd includes Target, Walmart, Acme, Ikea, and Lowes. Plus, there's easy access to public transit, I-95, & South Jersey. Schedule your showing today!
- Type:
- Single Family
- Sq.Ft.:
- 858
- Status:
- NEW LISTING
- Beds:
- 2
- Lot size:
- 0.01 Acres
- Year built:
- 1920
- Baths:
- 1.00
- MLS#:
- PAPH2414610
- Subdivision:
- Bella Vista
ADDITIONAL INFORMATION
Welcome to Bella Vistaâs hidden gem in the sought-after Meredith catchment! This charming 2-bedroom home offers an unbeatable blend of privacy and urban convenience, nestled in a gated courtyard directly across from Cianfrani Park. Step inside to a spacious living room with gleaming hardwood floors and a cozy fireplace (never used by current owners), setting the stage for memorable gatherings. The open layout flows seamlessly into a stylish, sun-drenched eat-in kitchen, complete with granite countertops, a chic subway tile backsplash, and a unique cut-out above the sink that enhances connectivity between spaces. A skylight overhead pours natural light into the room, creating an inviting atmosphere. The second-floor bedroom offers added luxury with two walk-in closets, continued hardwood flooring, and a cozy hallway nook perfect for a home office, all bathed in sunlight from yet another skylight. Upstairs, the third-floor primary bedroom is a true retreat, featuring a second unused fireplace, high vaulted ceilings, and a lighter hardwood finish that amplifies natural light, giving the room an airy, tranquil vibe. Finally, step out onto your private roof deck â the crowning jewel of this home. Enjoy stunning views and the ever-changing beauty of Phillyâs seasons from your own outdoor sanctuary. Donât miss this unique opportunity to live in a close-knit community, in a home that offers comfort, warmth, and style. Schedule your private tour today! Note: Pictures are from when the owners lived in the home. Property is currently tenant occupied (month to month) and requires a 24 hour notice for showings.
- Type:
- Single Family
- Sq.Ft.:
- 2,013
- Status:
- NEW LISTING
- Beds:
- 4
- Lot size:
- 0.02 Acres
- Year built:
- 1920
- Baths:
- 4.00
- MLS#:
- PAPH2421176
- Subdivision:
- Queen Village
ADDITIONAL INFORMATION
Welcome to 521 Fitzwater St! This stunning 4-bedroom, 3.5-bathroom single-family home effortlessly blends modern amenities with classic charm. Enjoy features like sleek stainless steel appliances, hardwood floors, exposed brick accents, granite countertops, and a built-in wine fridge. The main level greets you with a sun-soaked family room boasting oversized windows and a bright, airy atmosphere. Flow through the dining area and chef-inspired kitchen into the private back patio, perfect for hosting summer dinners or enjoying peaceful evenings outdoors. The finished basement, accessible via a staircase framed by exposed brick, offers a versatile space for a home office, media room, or den, complete with a convenient half bath. The second level includes two generously sized bedrooms with ample closet space and plenty of natural light, along with a full bathroom featuring a glass-enclosed shower. For added convenience, a laundry room is also located on this floor. The third floor is home to a luxurious primary suite, featuring a large bathroom and an expansive walk-in closet and dressing area. Additionally, a fourth bedroom - previously used as an office - offers oversized windows and a vibrant atmosphere ideal for work or relaxation. The crowning feature of this home is the private rooftop deck, a serene escape with finished wood floors, cushioned benches, and stunning skyline viewsâan entertainer's dream. About the Neighborhood: Situated in one of Philadelphiaâs most vibrant areas, 521 Fitzwater St offers walkable access to popular attractions like Spruce Street Harbor Park, South Street, Headhouse Square, and Fabrik Row. Nearby parks include Weccacoe Playground, Cianfrani Park, Seger Park & Dog Park, and Palumbo Recreation Center. Commuters will appreciate the proximity to I-95 and public transportation. Local favorites include Jim's South Street, Famous 4th Street Deli, Dottie's Donuts, Sweet Life Bakeshop, Philly AIDS Thrift, and more! This property truly has it allâspace, style, and an unbeatable location. Schedule your tour today!
- Type:
- Single Family
- Sq.Ft.:
- 1,235
- Status:
- NEW LISTING
- Beds:
- 2
- Year built:
- 1985
- Baths:
- 2.00
- MLS#:
- PAPH2419362
- Subdivision:
- Abbotts Square
ADDITIONAL INFORMATION
Located in the desirable Headhouse Square, this 2 bedroom, 2 bath condo does not disappoint. The open floor plan is ideal for functionality and entertaining. The double sliding glass doors in the living and dining room allow for city views and sunlight to fill the space. Head out to the large balcony perfect for enjoying your morning coffee or the afternoon breeze. The updated, open kitchen offers breakfast bar with seating, tons of workspace and storage, and features granite countertops, stainless steel appliances and stacked washer and dryer. Down the hall, the spacious primary bedroom has walk-in closet and full ensuite bath with large walk-in shower. There is an additional bedroom with walk-in closet, full hall bath with tub and ample storage. Abbotts Square offers 24 hour door-man and fitness center. This fabulous location is close to everything! Walk to shops and restaurants, South Street, Penn's Landing and the Delaware River. Schedule your showing today.
- Type:
- Single Family
- Sq.Ft.:
- 2,436
- Status:
- NEW LISTING
- Beds:
- 2
- Year built:
- 2007
- Baths:
- 2.00
- MLS#:
- PAPH2418184
- Subdivision:
- Avenue Of The Arts
ADDITIONAL INFORMATION
Welcome to âPenthouse Residence â#505 at the prestigious South Street Lofts, a breathtaking 2-bedroom, 2-bathroomâ condominium that redefines urban elegance. Nestled along the iconic Avenue of the Arts, this residence offers a sophisticated sanctuary in the heart of Center City, complete with unparalleled convenience, modern design, and two deeded parking spacesâone equipped with an electric car charger. Step inside to discover a light-filled haven where soaring 10-foot ceilings, âa wall of floor-to-ceiling windows, and industrial-chic polished concrete create a stunning balance of contemporary style and warmth. The open floor plan invites you to unwind or entertain while enjoying sweeping city views that serve as the perfect backdrop for any occasion. The chef's kitchen is a masterpiece of both form and function. Outfitted with sleek Porcelanosa custom cabinetry, a Calacatta marble waterfall island, and premium appliances including a Bosch range, refrigerator, and built-in espresso machine, itâs a culinary dream come true. A THOR dual-zone wine cooler ensures your favorite vintages are always at the perfect temperature for entertaining. Relax and recharge in the expansive primary suite, a tranquil retreat with its own wall of windows framing spectacular views. The spa-like primary bathroom is a study in modern luxury, featuring dual custom vanities, Porcelanosa flooring, a glass-enclosed walk-in shower, and Brizo hardware. On the opposite end of the unit, the second bedroom offers comfort and versatility, complemented by a stylish full guest bathroom with designer finishes and a frameless glass shower. The laundry room is equally impressive, boasting custom cabinetry, a utility sink, and ample storage for ultimate convenience. Step outside onto your private terrace to bask in the Philadelphia sun or enjoy the vibrant energy of the city from above. Your living experience is elevated by building amenities, including a sleek, contemporary lobby with 24-hour concierge service and easy access to Center Cityâs finest restaurants, shops, and cultural landmarks. With its unbeatable location, low condo fees per square foot, thoughtful design, and rare parking conveniences, Unit 505 at South Street Lofts isnât just a homeâitâs a lifestyle. Donât miss this extraordinary opportunity to live in one of Philadelphiaâs most coveted residences. Schedule your private tour today!
- Type:
- Single Family
- Sq.Ft.:
- 2,445
- Status:
- NEW LISTING
- Beds:
- 3
- Lot size:
- 0.06 Acres
- Year built:
- 1979
- Baths:
- 3.00
- MLS#:
- PAPH2420868
- Subdivision:
- Society Hill
ADDITIONAL INFORMATION
Third party approval required Squatter occupied, access cannot be granted, all offers must be sight unseen. This will go to sheriffs sale Dec.3rd.
- Type:
- Townhouse
- Sq.Ft.:
- 830
- Status:
- NEW LISTING
- Beds:
- 3
- Lot size:
- 0.01 Acres
- Year built:
- 1875
- Baths:
- 2.00
- MLS#:
- PAPH2418492
- Subdivision:
- Washington Sq West
ADDITIONAL INFORMATION
Welcome home to this stunning blend of old and new on a charming lane in the heart of Washington Square West! Move right into this gem! Everything has been updated and upgraded. Features include Living Room with woodburning fireplace, built ins, crown molding and ceiling fan, Updated kitchen includes stainless steel appliances, quartz countertops, white cabinetry, ceramic tile backsplash, gas cooking, recessed lights and eating area, Outside entrance to rear courtyard with shed and side alley storage with access from the courtyard to the street out front, perfect for storing bikes and trash containers, Circular stairs leads to the second floor with primary bedroom with ceiling fan, hardwood floor and pendant lights, second bedroom with hardwood floor, new hall bath with pocket door, ceramic tile tub surround, porcelain tile floor, new vanity and medicine cabinet, Kohler specialty toilet, circular stairs leads to the third floor bedroom with new operable skylight and window, vaulted ceiling, carpeting, exposed brick wall and beamed ceilings, includes portable a/c unit. The basement features the laundry facilities, powder room, storage, workbench and updated plumbing. Ikea Pax closets in bedrooms are included, newer roof, all windows have been replaced according to historic detail, New conctete front walk features new sewer and water lines from the street to the house, Newer HVAC, the fireplace was cleaned and inspected, just never used by the current owner, Nothing to do, just move right in to this immaculate home and enjoy all that Philly has to offer you within walking distance!
- Type:
- Single Family
- Sq.Ft.:
- 888
- Status:
- NEW LISTING
- Beds:
- 2
- Lot size:
- 0.01 Acres
- Year built:
- 1920
- Baths:
- 2.00
- MLS#:
- PAPH2412792
- Subdivision:
- Passyunk Square
ADDITIONAL INFORMATION
Nestled in the heart of East Passyunk, just steps from the renowned East Passyunk Avenue with its highly acclaimed eateries featured in Food and Wineâs list of 10 Best Foodie Streets in America, is this meticulously maintained, charming home. Wake up to the sounds of church bells and the delightful aromas from Mighty Bread Bakery. Take a leisurely stroll along the avenue to discover cafes, flower shops, boutiques, bars, and some of South Philly's best dining spots. This home boasts a classic brick façade with blue shutters and planters, and a decorative transom window, creating an inviting curb appeal. Step inside to an open-concept layout that flows through the living and dining area with newer flooring throughout, and includes a spacious, convenient powder room. The bright kitchen features a brand-new gas range, a coffee bar area, and an oversized window overlooking the patio, making it perfect for soaking in the South-facing sunlight. Step outside to your spacious patio, ideal for grilling or entertaining al fresco. The second floor offers a roomy hall bathroom with a single-sink vanity, a tub/shower combo, and a linen nook. The airy middle bedroom is versatile and can be used as an office, guest room, or nursery. The primary bedroom is generously sized and includes custom closets, with an additional hallway closet providing ample storage space. The basement includes a side-by-side washer and dryer, a utility sink, a small workshop area, and multiple storage spacesâplus Philly-themed murals add a touch of fun. A quick two-minute walk takes you to nearby Columbus Square Park, which features dog runs, playgrounds, baseball fields, soccer fields, and more. The Broad Street Line is also just minutes away, offering easy access to Center City, along with quick connections to major highways. If youâre seeking city living at its best with the charm and privacy of a welcoming and friendly neighborhood, this home is a perfect match!
- Type:
- Single Family
- Sq.Ft.:
- 1,104
- Status:
- NEW LISTING
- Beds:
- 2
- Lot size:
- 0.02 Acres
- Year built:
- 1920
- Baths:
- 1.00
- MLS#:
- PAPH2414520
- Subdivision:
- Bella Vista
ADDITIONAL INFORMATION
Discover the epitome of city living in this exceptional home, perfectly situated next to the iconic Italian Market in the vibrant Bella Vista neighborhood of Philadelphia. This rare double lot offers not only ample space but also the coveted convenience of two parking spaces behind the houseâan incredible find in one of the city's most sought-after areas. As you approach the front door, you'll be greeted by a beautifully maintained brick exterior that exudes classic charm. Step inside to a bright and inviting living room, featuring warm hardwood floors that create an inviting atmosphere. The living room seamlessly flows just a step up, into the modern kitchen, where sleek tile floors and modern stainless steel appliances await. The kitchen boasts an island with seating, a pantry closet for additional storage, and a door leading to your private patioâperfect for outdoor entertaining. Venture up to the second floor, where youâll find the first spacious bedroom adorned with hardwood floors. Down the hallway, a full bathroom with a tub/shower combo and stylish tile floors provides comfort and convenience. This level also includes a laundry closet with a stacked washer and dryer. Completing this level is an additional room that can serve as an office, a bonus room, or easily be converted into a third bedroom to suit your needs. The third floor offers the final bedroom, showcasing hardwood floors, elegant wainscoting, and stunning city views from the windowâa true sanctuary in the heart of the city. Youâll also appreciate the central vacuum system, featuring access ports on every level, making upkeep a breeze. The lower level is an unfinished basement, presenting endless possibilities for customization and transformation. Donât miss your chance to own a piece of Bella Vistaâschedule a tour today!
- Type:
- Other
- Sq.Ft.:
- 980
- Status:
- NEW LISTING
- Beds:
- 2
- Lot size:
- 0.01 Acres
- Year built:
- 1920
- Baths:
- 3.00
- MLS#:
- PAPH2420192
- Subdivision:
- Philadelphia (South)
ADDITIONAL INFORMATION
This stunning home is completely renovated from top to bottom, all new elec-trical , plumbing system, all new heating and cooling system, all new kitchen and bathroom, new windows, new roof, new staircaseâ¦â¦..Move in ready , re-cess lighting is throughout, numerous new windows bring natural sun light in , the fabulous kitchen : high qualified appliances, custom cabinets and granite counter tops, nice kitchen bar provides extra counter space, spacious bathroom with nice sink vanity, custom stall shower, fashion glass door. The master suite features a beautiful bedroom, custom bathroom and large closets, the fully finished lower level with powder room, is perfect as a media room, workshop or additional office space. Great location, new construction surrounding, easy access to the vibrant nearby neighborhoods of Passyunk Square, east Passyunk Crossing, Bella Vista and Italian Market with dinning, Shopping and entertainment options just step away.
$1,600,000
246 Montrose Street Philadelphia, PA 19147
- Type:
- Townhouse
- Sq.Ft.:
- 3,142
- Status:
- NEW LISTING
- Beds:
- 4
- Year built:
- 2024
- Baths:
- 4.00
- MLS#:
- PAPH2419848
- Subdivision:
- Queen Village
ADDITIONAL INFORMATION
Welcome to The Estates at Queen Village â an exclusive enclave of three luxurious new townhomes with 10 year tax abatement, nestled in one of Philadelphiaâs most sought-after neighborhoods. Blending contemporary design with timeless elegance, this private collection is just steps away from premier dining, parks, and boutiques. 246 Montrose stands as a corner masterpiece, bathed in natural light through expansive windows. The white brick façade brings a modern twist to classic Philadelphia architecture, setting the tone for an exquisite residence featuring 4 bedrooms, 4 full bathrooms, a powder room, and construction upgrades throughout. The one-car garage includes an electric vehicle charger and epoxy floors, underscoring the attention to detail throughout. Upon entry, a chic foyer leads to a practical mudroom with direct access to the garage. The lower level offers a versatile space ideal for a guest suite or home office, complete with a wet bar, wine fridge, heated floors, and a beautifully tiled spa-like bathroom. Ascending the custom staircase with glass and aluminum railings, youâll find white oak floors and soaring 12-foot ceilings that frame the open-concept main level. Here, a chefâs kitchen awaits, showcasing custom cabinetry, Viking appliances, and a striking waterfall island with black-and-white quartz. A stylish powder room with an LED mirror and smart toilet adds a refined touch. The third level is a private sanctuary, dedicated entirely to the primary suite. A custom accent wall, two walk-in closets, and a luxurious primary bathâcomplete with heated floors, a soaking tub, standing shower, double vanities, LED mirrors, and fully tiled wallsâcreate an indulgent retreat. The fourth level hosts two secondary bedrooms with en-suite bathrooms and a convenient laundry room. The rooftop deck, with fiberglass tile flooring and a custom lighting package, offers breathtaking city viewsâa true oasis above the city. This exceptional home is a rare opportunity to own unparalleled luxury in Queen Village.
$1,800,000
244 Montrose Street Philadelphia, PA 19147
- Type:
- Townhouse
- Sq.Ft.:
- 3,500
- Status:
- NEW LISTING
- Beds:
- 4
- Lot size:
- 0.04 Acres
- Year built:
- 2024
- Baths:
- 5.00
- MLS#:
- PAPH2419870
- Subdivision:
- Queen Village
ADDITIONAL INFORMATION
An exclusive collection of three luxurious townhomes in the coveted, walkable neighborhood of Queen Village. Setting a new standard for the area, this private enclave offers unparalleled access to top-tier restaurants, charming parks, and vibrant local shops. At 244 Montrose, you'll find 5 spacious bedrooms, 5 full and 1 half bathrooms, multiple outdoor spaces, and a rare 3-car garage! The elegant white brick façade introduces a grand home that balances modern amenities with the timeless appeal of Philadelphia architecture. Upon entry, you'll be greeted by a stylish foyer, a practical mudroom for storage, and direct access to the rare, 3-car garage. Garage wired for electric cars and epoxy paint throughout. The lower level is a thoughtfully designed space featuring a wet bar with a wine fridge, sleek black and white quartz countertops, heated floors throughout, and a versatile bedroom that can serve as a guest suite, playroom, fitness room, complete with a full spa-like bathroom. Ascending to the main level on a striking floating staircase with custom glass and aluminum railings which lead you to oak hardwood floors with a premium sound barrier underlay for quiet comfort. Soaring 12â ceilings and abundant natural light enhance the expansive open floor plan. Impeccable craftsmanship is evident throughout, with the builder utilizing LVL beams for structural strength and open concept floorplan with interior wall insulation for soundproofing. At the heart of this level is the chefâs kitchen, featuring custom, self-closing European cabinetry, high-end Viking appliances, and a stunning waterfall island with black and white quartz color palette. Adjacent is a living area with floor-to-ceiling custom built-ins finished with Carrera marble, accent lighting, and a gas fireplace. Step outside to the deck off the kitchen and rear patio is accessible via a spiral staircase which features a natural gas fire pit. Upgrade available with acceptable offer for full outdoor kitchen. On the third level, youâll find the expansive primary suite with custom accent wall, oversized windows, and a spacious, fully customized walk-in closet. The primary bath offers a spa-like experience, complete with heated floors, a soaking tub, standing shower, double vanities, LED mirrors, and fully tiled walls. Two additional en-suite bedrooms complete this level. The fourth floor features a wet bar with a stylish tile backsplash, perfect for entertaining on the large rooftop deck, along with an additional en-suite bedroom. The rooftop deck boasts fiberglass floor tiles, custom lighting, and breathtaking city views. This one-of-a-kind residence offers a luxurious lifestyle that few homes can match. Come and experience all that this exceptional property has to offer. Taxes TBD; buyers are responsible for verifying square footage and tax information. Please see additional documents for a complete list of construction upgrades.
$2,199,000
242 Montrose Street Philadelphia, PA 19147
- Type:
- Townhouse
- Sq.Ft.:
- 4,027
- Status:
- NEW LISTING
- Beds:
- 5
- Lot size:
- 0.04 Acres
- Year built:
- 2024
- Baths:
- 6.00
- MLS#:
- PAPH2417894
- Subdivision:
- Queen Village
ADDITIONAL INFORMATION
The Estates at Queen Village, an exclusive collection of three luxurious new townhomes in a coveted, walkable neighborhood with 10 year tax abatement. Setting a new standard for the area, this private enclave offers unparalleled access to top-tier restaurants, charming parks, and vibrant local shops. At 242 Montrose, you'll find 5 spacious bedrooms, 5 full and 1 half bathrooms, multiple outdoor spaces, and a rare 3-car garage! The elegant white brick façade introduces a grand home that balances modern amenities with the timeless appeal of Philadelphia architecture. Upon entry, you'll be greeted by a stylish foyer, a practical mudroom for storage, and direct access to the rare, 3-car garage. Garage wired for electric cars and epoxy paint throughout. The lower level is a thoughtfully designed space featuring a wet bar with a wine fridge, sleek black and white quartz countertops, heated floors throughout, and a versatile bedroom that can serve as a guest suite, playroom, fitness room, complete with a full spa-like bathroom. Ascending to the main level on a striking floating staircase with custom glass and aluminum railings which lead you to oak hardwood floors with a premium sound barrier underlay for quiet comfort. Soaring 12â ceilings and abundant natural light enhance the expansive open floor plan. Impeccable craftsmanship is evident throughout, with the builder utilizing LVL beams for structural strength and open concept floorplan with interior wall insulation for soundproofing. At the heart of this level is the chefâs kitchen, featuring custom, self-closing European cabinetry, high-end Viking appliances, and a stunning waterfall island with black and white quartz color palette. Adjacent is a living area with floor-to-ceiling custom built-ins finished with Carrera marble, accent lighting, and a gas fireplace. Step outside to the deck off the kitchen and rear patio is accessible via a spiral staircase which features a natural gas fire pit. Upgrade available with acceptable offer for full outdoor kitchen. On the third level, youâll find the expansive primary suite with custom accent wall, oversized windows, and a spacious, fully customized walk-in closet. The primary bath offers a spa-like experience, complete with heated floors, a soaking tub, standing shower, double vanities, LED mirrors, and fully tiled walls. Two additional en-suite bedrooms complete this level. The fourth floor features a wet bar with a stylish tile backsplash, perfect for entertaining on the large rooftop deck, along with an additional en-suite bedroom. The rooftop deck boasts fiberglass floor tiles, custom lighting, and breathtaking city views. This one-of-a-kind residence offers a luxurious lifestyle that few homes can match. Come and experience all that this exceptional property has to offer. Taxes TBD; buyers are responsible for verifying square footage and tax information. Please see additional documents for a complete list of construction upgrades.
- Type:
- Single Family
- Sq.Ft.:
- 2,200
- Status:
- NEW LISTING
- Beds:
- 3
- Lot size:
- 0.02 Acres
- Year built:
- 2013
- Baths:
- 3.00
- MLS#:
- PAPH2418966
- Subdivision:
- Passyunk Square
ADDITIONAL INFORMATION
Experience luxury living with garage parking and four outdoor spaces in the heart of Passyunk Square! The living room welcomes you with impressive 20+ foot ceilings, hardwood floors, and endless natural light followed by a step out patio with hot tub. Entertain with ease in the open dining area and sunny kitchen, complete with espresso shaker cabinets, granite countertops, and stainless steel appliances as well as a convenient, adjacent powder room. Upstairs, youâll find two spacious bedrooms, a private balcony, a laundry room, and a full bathroom. Your primary suite oasis awaits with its own balcony, walk-in custom closet, and spa-like bathroom. Impress guests with stunning 360° views from the expansive roof deck. A finished basement offers bonus space for a home office, gym, playroom, or storage. Just steps away from the vibrant amenities of Passyunk Square, including restaurants, shops, grocery, gym, parks, and public transportation.
- Type:
- Townhouse
- Sq.Ft.:
- 1,600
- Status:
- Active
- Beds:
- 3
- Lot size:
- 0.01 Acres
- Year built:
- 1975
- Baths:
- 3.00
- MLS#:
- PAPH2397206
- Subdivision:
- Queen Village
ADDITIONAL INFORMATION
Location, Location, 2 CAR PARKING with the option for a 3rd spot. Fabulous New Listing in the very desirable Randolph Court. A private and beautiful landscaped community with lots of greenery and located on the border of the best neighborhoods - Queen Village and Society Hill. McCall School Catchment. Introducing 517 Randolph Court â A. THE PICK OF THE LITTER. Stunning 3 bedroom, 2.5 bath corner townhouse with solid oak hardwood floors throughout, tons of windows surround, beautiful kitchen and baths, gorgeous wood burning fireplace, sitting room, finished lower level, roof deck, a private garage and 1 deeded parking space with the option to buy a 3rd. YES 3 CAR PARKING potential. Enter this fabulous home from the picturesque courtyard into a spacious Living Room with hardwood floors leading to a gorgeous and sizable Kitchen/Dining Room area with expansive windows surround and flanked by a stunning floor to ceiling breakfront cabinet. The Kitchen is well equipped with lots of 42-inch cabinets, level 4 granite countertops including an expansive breakfast bar, handsome stainless-steel appliances and a glass backsplash. 2nd Level: Gorgeous Sitting Room overlooking the Courtyard with lots of windows and the most beautiful wood burning fireplace with original antique wood mantel and imported tile surround. This room was originally the 3rd Bedroom. Next Level: Sizable and light filled Bedroom with oak flooring, nice tree lined views plus an entire wall of closets with built ins. A full Spa like bath â tastefully done with a walk in frameless glass shower with river rocks and an expansive designer vanity. Final Level: Master Suite with Cathedral ceilings, lots of exposed wood beams, expansive window and skylights. There is also a beautiful spa bath with quartz and porcelain. On this level you will also find a new front-loading washer & dryer plus an additional closet with extra storage space. The Roof Deck: The most beautiful private roof deck with unobstructed Center City Skyline Views and beautiful Sunsets. The Lower Level is a wonderful work from home office/bonus room with direct access to a designer powder room and the private garage that leads to 2 more deeded parking spaces. This is a beautiful home that has been well maintained and cherished for many years by the current owners. The courtyard has no association fees and the best neighbors. The Neighborhood: Queen Village/Society Hill â simply the best and within walking distances to many restaurants, cafes, parks, playgrounds, dog parks, farmers market, Center City and Penns Landing. Easy access to I95, 676, major bridges and more. Schedule your appointment today to see this beautiful home.
- Type:
- Single Family
- Sq.Ft.:
- 1,355
- Status:
- Active
- Beds:
- 2
- Year built:
- 2015
- Baths:
- 2.00
- MLS#:
- PAPH2415404
- Subdivision:
- Society Hill
ADDITIONAL INFORMATION
This impeccable newer construction two bedroom, two bath residence with garage PARKING at 410 SOCIETY HILL is not to be missed! The living and dining areas feature soaring ceiling heights, gleaming wide-plank flooring, and a secluded private balcony. The chef's kitchen showcases stainless steel GAGGENAU appliances, quartz countertops, and a convenient breakfast bar. The primary bedroom suite boasts ample closet space and a lavish spa-like bathroom with double sink vanities and an oversized glass enclosed shower. The second bedroom is also generously proportioned and offers good closet space. Association fees include a 24-hour concierge, residents' lounge. central courtyard with seating areas, bicycle storage and a coveted roof top deck with breathtaking 360 degree views. Perfectly nestled in the historic Head House District of Society Hill, this elegant residence is steps away from fine dining, one-of-a kind shopping, world-renowned cultural destinations, exciting nightlife, and major transportation. ** Photos from another unit with similar layout and finishes.
- Type:
- Townhouse
- Sq.Ft.:
- 1,776
- Status:
- Active
- Beds:
- 3
- Lot size:
- 0.02 Acres
- Year built:
- 1915
- Baths:
- 3.00
- MLS#:
- PAPH2417138
- Subdivision:
- Passyunk Square
ADDITIONAL INFORMATION
Introducing 1220 S. 6th Street, in the highly desirable Passyunk Square neighborhood! This spacious 3 story house is a true gem, boasting brand new everything and showcasing a meticulous renovation with attention to detail. The first floor offers conveniences such as a spacious powder room with elegant finishes, and a kitchen adorned with stainless steel appliances, quartz countertops and pristine white shaker cabinetry, providing both functionality and style. Adjacent to the kitchen, you'll find a spacious and private back patio. Ascend to the second level and discover two well-appointed bedrooms. The large full bathroom on this level features bright and sleek finishes. On this floor, you'll also find the convenience of a brand new washer and dryer. Venture up to the third level, the primary suite offers a spacious retreat with large windows allowing lush greenery to peek in. The en suite bathroom exudes elegance and the barn door adds a touch of sophistication. A spacious rear deck offers a second outdoor area from which you can enjoy a morning cup of coffee during sunrise. The lower level of this home features a full finished basement. Located just a short walk to Queen Village, the Italian Market and Passyunk Avenue, youâll love this homeâs proximity to some of the cityâs best restaurants, coffee shops, boutiques, bakeries and more! Plus, itâs perfectly situated near parks like Gold Star, Jefferson Square, Sacks Playground, and Capitolo.
- Type:
- Single Family
- Sq.Ft.:
- 1,494
- Status:
- Active
- Beds:
- 4
- Lot size:
- 0.02 Acres
- Year built:
- 1915
- Baths:
- 2.00
- MLS#:
- PAPH2418628
- Subdivision:
- Philadelphia
ADDITIONAL INFORMATION
This fully renovated 4-bedroom, 2-bath home has been transformed with all-new features! Enjoy a brand-new kitchen with modern finishes, beautifully updated bathrooms, and new flooring throughout the entire home. Freshly painted and ready for move-in, this home offers a perfect blend of style and comfort. Located in a vibrant South Philadelphia neighborhood, youâll be close to great shops, dining, and entertainment. Donât miss out on this incredible opportunity!
- Type:
- Townhouse
- Sq.Ft.:
- 2,920
- Status:
- Active
- Beds:
- 3
- Lot size:
- 0.02 Acres
- Year built:
- 2017
- Baths:
- 5.00
- MLS#:
- PAPH2417238
- Subdivision:
- Southwark On Reed
ADDITIONAL INFORMATION
Welcome to 1432 S. Leithgow Terrace, a 20-foot-wide, Energy Star-certified, end-unit residence located in the newer Southwark on Reed community in South Philadelphia. This stunning and expansive 2,920-square-foot Jefferson Model offers 3 bedrooms, an office or fourth bedroom, 3 full bathrooms, and 2 half bathrooms, along with an array of custom features and high-end finishes. Situated on the interior of the development, youâll enjoy the serenity of lush landscaped green spaces right outside your front door. Enter the home into an inviting first-floor study that could double as a fourth bedroom, featuring a half bath and access to the spacious 2-car garage. Access to the finished basement completes the floor. The second level has 9-foot ceilings and rich hardwood floors, and is flooded with natural light from extra large windows. The designer kitchen anchors the space, with sleek white quartz countertops, a large island, custom cabinetry, stainless steel appliances, and a convenient pantry with custom shelving. Adjacent to the kitchen, youâll find a spacious dining area and a light-filled living room ideal for gatherings, along with an additional powder room. The third floor hosts a spacious landing flanked by two large bedrooms, each with custom closets and luxurious bathrooms, as well as a dedicated laundry room with full-sized side-by-side units and extra storage. The fourth floor is home to the luxurious primary suite, complete with an oversized walk-in closet with built-in shelving, a spa-like bathroom with dual vanities, quartz counters, and an oversized shower with frameless glass and rain showerhead. This level also provides access to the finished roof deck, where you can entertain guests while enjoying sweeping views of the city skyline. The fully finished lower level adds versatility, perfect as a media room, workshop, or additional office space. Further upgrades include custom window treatments, custom wallpaper, stair railings, and a brand new refrigerator. This home is close to a range of amenities. Enjoy easy access to the vibrant nearby neighborhoods of Passyunk Square, East Passyunk Crossing, Bella Vista, and the Italian Market, with dining, shopping, and entertainment options just steps away. The Southwark on Reed community offers frequent social events, enhancing the neighborhoodâs inviting atmosphere. With several years remaining on the tax abatement, this meticulously upgraded home is a rare find, combining luxury, functionality, and an unbeatable location. Donât miss your chance to make 1432 S. Leithgow Terrace your new addressâschedule your showing today! Buyer and Buyer's Agent to verify taxes. Some photos have been virtually staged.
- Type:
- Single Family
- Sq.Ft.:
- 1,218
- Status:
- Active
- Beds:
- 3
- Lot size:
- 0.01 Acres
- Year built:
- 1915
- Baths:
- 2.00
- MLS#:
- PAPH2417702
- Subdivision:
- Passyunk Square
ADDITIONAL INFORMATION
Charming 3 bedroom 1.5 bath home in the heart of Passyunk Square! This lovely home exudes a nice mix of original character and modern aesthetics. Original hardwood floors and moldings throughout, the first level boasts a spacious living room with large picture window, separate dining room with coat closet, half bath with retro tiles and a galley kitchen featuring stainless appliances, butcher block counter, a combination of vintage and IKEA cabinets and a cozy back patio, great for morning coffee. Upstairs you will find 3 bedrooms, the primary includes an original built in wooden armoire, and retro 3 piece vintage tiled bath complete with skylight. The full, unfinished basement has tons of storage space and houses the washer/dryer. With fabulous sunset and city skyline views, this home is a walkers paradise, Walk Score of 99! Steps from many fabulous shops, cafes and restaurants, such as Essen Bakery, Milk Jawn, Rival Bros Cafe, Urban Jungle, Triangle Tavern and The POPE. One block from the Singing Fountain, conveniently across from ACME and the weekly Farmer's Market and close to Columbus Square Park, dog park and playground, the Broad Street Subway line, 24hr CVS, Post Office and public transportation. Come see this gem that is the epitome of convenient city living in a vibrant neighborhood today!
- Type:
- Single Family
- Sq.Ft.:
- 2,558
- Status:
- Active
- Beds:
- 4
- Lot size:
- 0.03 Acres
- Year built:
- 1915
- Baths:
- 3.00
- MLS#:
- PAPH2417902
- Subdivision:
- Philadelphia (South)
ADDITIONAL INFORMATION
Huge price deduction !!! Seller will review all offer on 11/15/20254 New HAVC New Hot Water Tank was just installed 5/2024 This home is offering one of the largest backyards for city living you'll find. If you have a passion for gardening or simply love the idea of having your own green oasis within the city, this property is a rare gem. Once inside you will see high ceilings, wood floors . brand new kitchen with new appliance . Look out onto the backyard through the 3rd floor you will see nice large deck that calls you to experience the beauty of the outdoors from the heart of your home. This space is where cherished memories ,Expansive garden area providing ample space to cultivate your favorite plants. The home offers 4 spacious Bedrooms and 2 full Bath half bath on first floor . Location is key, and this property is nestled on a coveted tree-lined street, It's the ideal spot for enjoying the fresh air and community spirit. The home's location also allows you to fully immerse yourself in the vibrant local scene. Explore the neighborhood by walking to the nearby Acme grocery store, boutique retail shops, and an array of culinary-acclaimed restaurants and local hot spots. Make this garden paradise your own and become part of the vibrant community!
- Type:
- Single Family
- Sq.Ft.:
- 2,022
- Status:
- Active
- Beds:
- 5
- Lot size:
- 0.03 Acres
- Year built:
- 1915
- Baths:
- 3.00
- MLS#:
- PAPH2417778
- Subdivision:
- Philadelphia (South)
ADDITIONAL INFORMATION
Huge property in the heart of South Philly! This spacious property is very well maintained and is set up as a two family. There is a separate entrance to the first and second floor units. This is a great property for an investor or owner occupant. You may live in one and rent the other. Move in ready. There is neutral paint, recessed lights, high ceilings, hardwood flooring, tiled flooring in the bathroom and laundry room, modern kitchen and bathroom,etc. The first floor has 2 bedrooms, 1 bathroom, kitchen, laundry area and cozy backyard for outdoor entertaining. The second floor has 2 bedrooms, 1 bathroom, kitchen and laundry area. There is also a luxurious master suite on the 3rd floor. You may convert this back into a single family home for a growing family. The fantastic location is so convenient. It is just a three minutes drive to Geno's Steaks or Insomnia Cookies on S. 9th St. There are plenty of parks, restaurants and public transportation nearby. The property is being sold as-is, where-is, and the buyer is responsible for the Use & Occupancy (U&O) certification. Donât miss this incredible opportunity to invest in the heart of South Philly!!!
- Type:
- Other
- Sq.Ft.:
- 2,400
- Status:
- Active
- Beds:
- 4
- Lot size:
- 0.02 Acres
- Year built:
- 1915
- Baths:
- 4.00
- MLS#:
- PAPH2417176
- Subdivision:
- Bella Vista
ADDITIONAL INFORMATION
Welcome to 1316 catharine st on the Bella Vista neighborhood! This newly renovated and modern 4bed/3.5 baths townhouse has 2 private outdoor spaces, plus a finished lower level. The first level is a large and an open floor plan with plenty of space for a proper dining and living space with a new and sleek chef's kitchen featuring stainless steal appliances, quartz counters and a center island. Off of the kitchen is the entrance to the large private back patio. The first floor also features a powder room for your convenience and a pantry. The 2nd level offers 2 bedrooms including the en-suite master bedroom and bathroom with an oversized double vanity and plenty of closet space. A large laundry room is also on the second floor. The 3rd level features two other bedrooms and a shared bathroom. One level up is the large private roof deck which offers a spectacular view of the city. The finished lower level is a bonus room for use as a den, home gym, playroom or storage. This home has been totally renovated in 2022 with a new kitchen, bathrooms, back additions on the 2nd and 3rd floor and the addition of the new roof-deck. In addition to everything inside, this central location just off Broad St offers the best of city living, with a Walk Score of 97! There are lots of shops and eateries to explore nearby on South St, and Midtown Village is overflowing with top-rated restaurants a couple blocks north. Essential shopping, including Target, Sprouts Farmer's Market, and Wine & Spirit, is only a few minutes away on Washington Ave, and Hawthorne, Seger, and Palumbo Parks are a short stroll. Plus, there's easy access to public transit, Jefferson & Pennsylvania Hospitals, Center City, I-76, I-95, & South Jersey. This home is priced to sell fast! Schedule your showing today!
- Type:
- Single Family
- Sq.Ft.:
- 1,836
- Status:
- Active
- Beds:
- 3
- Lot size:
- 0.03 Acres
- Year built:
- 1980
- Baths:
- 3.00
- MLS#:
- PAPH2415444
- Subdivision:
- Abbotts Square
ADDITIONAL INFORMATION
Welcome to your dream home in Philadelphiaâs charming Head House Square! This beautifully renovated townhome boasts a sunny, open floor plan with a French Country kitchen seamlessly connected to the living area. Itâs perfect for entertaining or relaxing. Featuring 3 spacious bedrooms and 2 1/2 baths, along with a versatile den and a bright sunroom, this home is ideal. A secure parking space is included with direct access to the charming patio garden & back door. Step outside to explore the vibrant neighborhood, walk to an array of restaurants, cafes, shops, museums and historic national parks just a short stroll away. For outdoor enthusiasts, Penn's Landingâs exercise trail waits for bike rides, walks or runs. Experience the energetic nightlife that Philadelphia is famous for, all within walking distance. Easy access to rt 95, the Airport and 30th Street Station, put the world at your feet. This home is not just a place to live; itâs a lifestyle waiting for you!
- Type:
- Single Family
- Sq.Ft.:
- 668
- Status:
- Active
- Beds:
- 1
- Year built:
- 1900
- Baths:
- 1.00
- MLS#:
- PAPH2417190
- Subdivision:
- Society Hill
ADDITIONAL INFORMATION
Location, Location, Locatio!!!! Welcome to Blackwell Court Condominium in historic "Head House Square" in Society Hill. This unit is located only steps from Pizzeria Stella, Bloomsday Cafe, Bodhi Coffee, and more! Enter your condo into the beautiful living room and immediately you'll be struck by the high ceilings, wood-burning fireplace with brick-worked mantel and a private deck right off the kitchen. Continue into the kitchen, where you will notice stainless steel appliances and abundant cabinet storage. Down the hall you'll pass a coat closet, a combo washer/dryer and a full bathroom next to a large sunlit bedroom that features a walk-in closet. Pause here for a moment to admire your view of Head House Square or indulge in their weekend farmer's market. With hardwood flooring and central A/C throughout, plus a private balcony - this condo could be your perfect city retreat.
© BRIGHT, All Rights Reserved - The data relating to real estate for sale on this website appears in part through the BRIGHT Internet Data Exchange program, a voluntary cooperative exchange of property listing data between licensed real estate brokerage firms in which Xome Inc. participates, and is provided by BRIGHT through a licensing agreement. Some real estate firms do not participate in IDX and their listings do not appear on this website. Some properties listed with participating firms do not appear on this website at the request of the seller. The information provided by this website is for the personal, non-commercial use of consumers and may not be used for any purpose other than to identify prospective properties consumers may be interested in purchasing. Some properties which appear for sale on this website may no longer be available because they are under contract, have Closed or are no longer being offered for sale. Home sale information is not to be construed as an appraisal and may not be used as such for any purpose. BRIGHT MLS is a provider of home sale information and has compiled content from various sources. Some properties represented may not have actually sold due to reporting errors.
Philadelphia Real Estate
The median home value in Philadelphia, PA is $205,900. This is lower than the county median home value of $223,800. The national median home value is $338,100. The average price of homes sold in Philadelphia, PA is $205,900. Approximately 47.02% of Philadelphia homes are owned, compared to 42.7% rented, while 10.28% are vacant. Philadelphia real estate listings include condos, townhomes, and single family homes for sale. Commercial properties are also available. If you see a property you’re interested in, contact a Philadelphia real estate agent to arrange a tour today!
Philadelphia, Pennsylvania 19147 has a population of 1,596,865. Philadelphia 19147 is less family-centric than the surrounding county with 20.04% of the households containing married families with children. The county average for households married with children is 21.3%.
The median household income in Philadelphia, Pennsylvania 19147 is $52,649. The median household income for the surrounding county is $52,649 compared to the national median of $69,021. The median age of people living in Philadelphia 19147 is 34.8 years.
Philadelphia Weather
The average high temperature in July is 87 degrees, with an average low temperature in January of 26 degrees. The average rainfall is approximately 47.2 inches per year, with 13.1 inches of snow per year.
