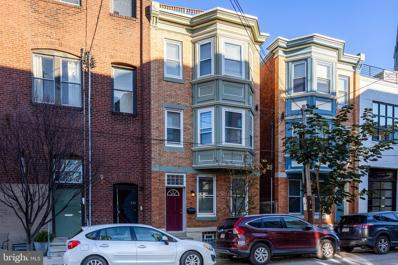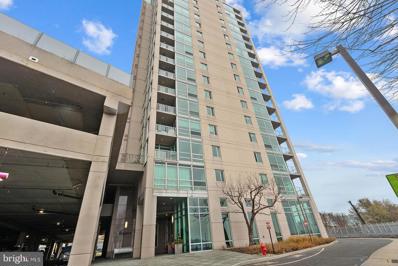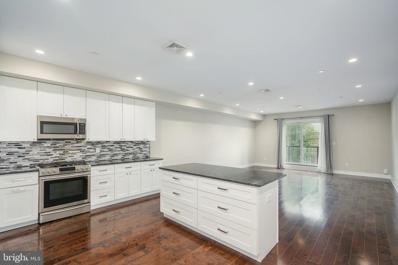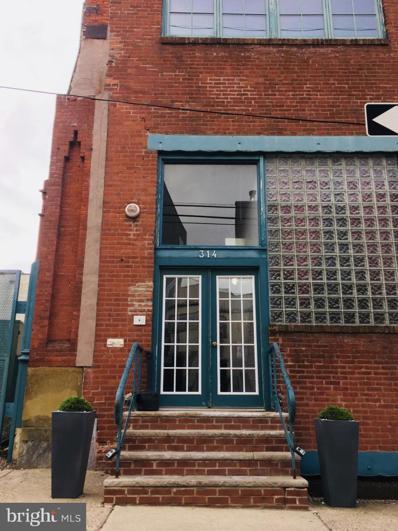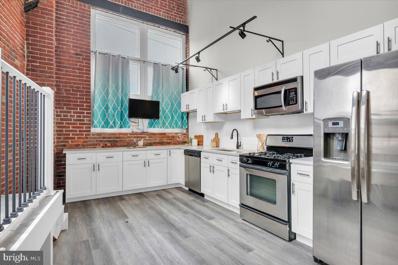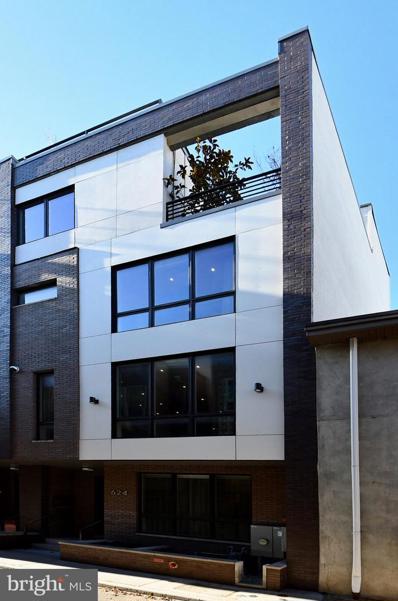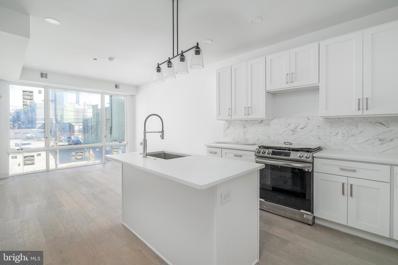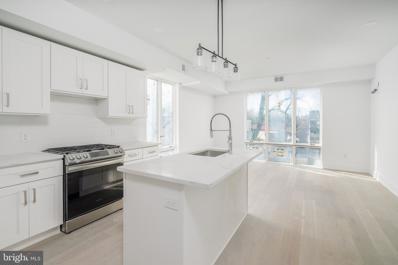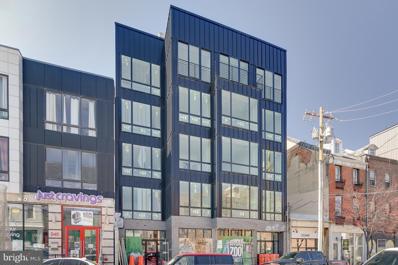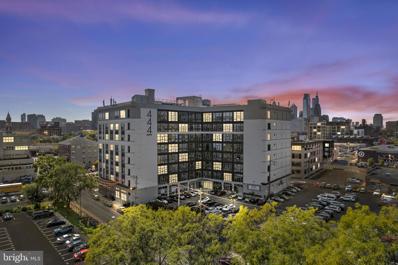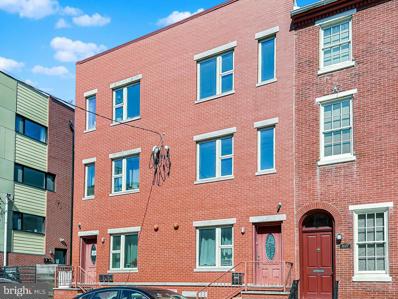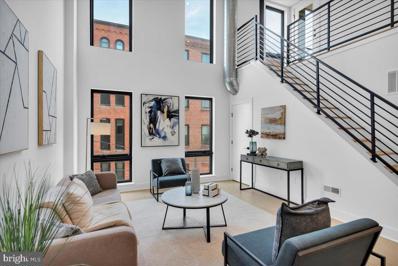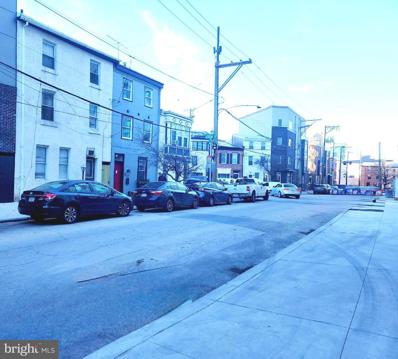Philadelphia PA Homes for Sale
- Type:
- Single Family
- Sq.Ft.:
- 1,440
- Status:
- Active
- Beds:
- 3
- Lot size:
- 0.02 Acres
- Year built:
- 1920
- Baths:
- 2.00
- MLS#:
- PAPH2337812
- Subdivision:
- Northern Liberties
ADDITIONAL INFORMATION
Motivated Seller. Charm and character abound in this beautifully maintained row home in a quiet section of Northern Liberties! Freshly painted in neutral colors make this home move-in ready! Upon entry you are swept into a welcoming elegant open concept lower level with an abundance of space for a large living room, formal dining area and eat-in kitchen, featuring granite countertops, lovely backsplash and stainless steel appliances. You will notice the Original hand turned staircase as a major focal point. The high ceilings, gleaming oak hardwood flooring and interior courtyard allow an abundance of natural lighting throughout the home with evening lighting via newer recessed lighting. Second floor has two generously sized bedrooms and a spacious guest bath complete with ceramic tiled flooring and shower surround with custom niche storage. Make your way up to the third floor and you will find a beautiful primary suite with tons of natural light, custom closet with built-ins and a large ensuite luxury bath, complete with freestanding soaking tub, ceramic flooring and shower surround with niche storage. Enjoy great outdoor space with a full sized roof deck with pergola and grilling area and AMAZING skyline views! Find plenty of extra space in the basement for workout area, storage as well as laundry.
- Type:
- Single Family
- Sq.Ft.:
- 924
- Status:
- Active
- Beds:
- 2
- Year built:
- 2006
- Baths:
- 1.00
- MLS#:
- PAPH2338484
- Subdivision:
- Waterfront Square
ADDITIONAL INFORMATION
Waterfront Square, Large Junior two Bedroom available. Enter into a sun filled space with walls of windows. This Condo offers Hardwood flooring in living areas, Granite Counter-Tops, SS appliances, Large Master Bedroom with Walk in closet, Nice sized office or can be used as a Second Bedroom. Come and enjoy all the amenities Waterfront Square has to offer, including a 24 hr, Guarded and gated Community, Concierge, Guest Parking, Lap Pool, River Deck, Spa Services, State of the Art Fitness Center, River Deck to enjoy lounging in the Sun, Two Gated Dog Parks. All of this plus the perfect location in Northern Liberties. Walkable to the great Restaurants and Coffee Shops. Also accessible to all Major Highways and Bridges. One Parking License included as well.
- Type:
- Single Family
- Sq.Ft.:
- 1,278
- Status:
- Active
- Beds:
- 2
- Year built:
- 2015
- Baths:
- 2.00
- MLS#:
- PAPH2330468
- Subdivision:
- Northern Liberties
ADDITIONAL INFORMATION
Situated on the second floor of a boutique building, this spacious two-bedroom, two-bath condo is on a lovely, tree-lined street in the heart of Northern Liberties. Enter into the generously sized open floor plan featuring a living/dining room area with a Juliet balcony, a bright and modern kitchen with granite countertops, Samsung stainless steel appliances, a center island, and an abundance of cabinets. A full bathroom is located in the hall with a tub/shower combo across from a wall of closets to fulfill all your storage needs, including a coat closet, pantry, laundry closet with full-sized LG washer and dryer, and additional storage space. Both bedrooms are generously sized, with ample closet space. The primary suite features a huge walk-in closet and an ensuite bathroom with a double vanity and large walk-in shower. 1,278 square feet, hardwood floors throughout, low condo fees, and floor-to-ceiling windows provide an abundance of natural light, perfect for plant lovers. Steps from Cafe La Maude, Honey's, North Third, public transportation, and more! Note that the building has deficient sound attenuations between units and has funds set aside for necessary repairs to correct this issue.
- Type:
- Single Family
- Sq.Ft.:
- 1,248
- Status:
- Active
- Beds:
- 1
- Year built:
- 1960
- Baths:
- 2.00
- MLS#:
- PAPH2322842
- Subdivision:
- Northern Liberties
ADDITIONAL INFORMATION
As you walk inside, natural light floods the main living area which features a floating stair case and 18ft ceilings. Then enter the contemporary kitchen and dining and entertaining space featuring granite counter tops, stainless steel appliances, exposed beams and beautiful exposed brick rear wall. Head right upstairs to your spectacular loft with the main bedroom and an abundance of closet space. Need a little extra storage? Don't worry; you've got your very own storage closet in the basement. You can also enjoy access to the basement gym and the common area to socialize with your friends and neighbors. Indeed, a rare find in the heart of such a vibrant neighborhood. Being in the middle of it all was never more obtainable! Just steps away from the best shopping and dining that Northern Liberties has to offer. 314 Brown St. is ideally situated for just about anyone! Need to pop into Center City for an afternoon? With the Spring Garden subway stop two blocks away, that's never been easier! Park your car in your very OWN PARKING SPOT.! This location also offers easy access to I95, I676, and I76. Commute peacefully with the knowledge that no matter when you get home, you have a parking spot waiting for you.
- Type:
- Single Family
- Sq.Ft.:
- 1,559
- Status:
- Active
- Beds:
- 1
- Year built:
- 1990
- Baths:
- 2.00
- MLS#:
- PAPH2327064
- Subdivision:
- Northern Liberties
ADDITIONAL INFORMATION
Welcome to the epitome of urban living in the heart of Northern Liberties! This chic, sleek, and modern loft is a true embodiment of contemporary design, boasting an abundance of character that sets it apart from the ordinary. As you step inside, you'll be greeted by the industrial charm of exposed brick and steel trusses, creating a unique and inviting atmosphere. The open-concept bi-level layout is perfect for those who love to entertain. The large kitchen boasts ample cabinet and counter space and the sprawling ceilings provide an airy feel throughout. The loft's design is curated for seamless entertaining, with a layout that effortlessly flows from the kitchen to the living area. Step outside to the outdoor space off the kitchen, an ideal spot for al fresco dining or simply enjoying a breath of fresh air. The loft features soaring ceilings that add grandeur to the living space, creating an impressive primary suite offering a private retreat within the bustling city, providing a tranquil haven to unwind. With two full bathrooms, convenience and luxury are seamlessly integrated into the loft's design. To top it all off, this urban oasis comes with a parking spot in the covered garage, ensuring hassle-free city living. Embrace the vibrant lifestyle of Northern Liberties while enjoying the comfort and style of this modern loft. Taxes, association fees, and square footage is the responsibility of the buyer to have verified.
$2,395,000
624 N Bodine Street Philadelphia, PA 19123
- Type:
- Townhouse
- Sq.Ft.:
- 5,565
- Status:
- Active
- Beds:
- 4
- Year built:
- 2020
- Baths:
- 5.00
- MLS#:
- PAPH2311922
- Subdivision:
- Liberty Estates
ADDITIONAL INFORMATION
Prepare to be captivated by the most spectacular townhome anywhere in the city of Philadelphia! Designed, built and equipped for the most discerning of buyers, this home exudes the utmost in quality, craftmanship, amenities and a location that are second to none. Barely four years young, the home shows like a brand new model home and is in mint turn-key move-in condition. Featuring a 6 stop elevator traversing 5 gorgeous finished levels of living space of approximately 5,500 square feet and huge rooftop terrace ( as well as three additional outdoor spaces for a total of 1,100 square feet outdoor space ), 2 car secured gate INDOOR garage entry, and the finest details imaginable from top to bottom. An array of the finest materials such as walnut floors, 18âx 36â porcelain floor tiles, metal railings, stunning doors, baseboard trim compliment the neutral appointments throughout and are sure to please the eye. There is literally not one component of this home that is not upgraded and / or customized. Each floor offers the chance for a quiet retreat or sophisticated entertaining. The main entry on Bodine St. and garage entry from the 3rd St. side serve as bookends to a large living room, closet and half bath. One level below is the most magnificent entertainment room, replete with custom cabinetry, wine storage for 600 bottles, 75â TV ( can accommodate larger ). Adjoining is a large flexible space for casual dining with a well-appointed wet bar providing the service for this room and another half bath. One level above the entry floor is the heart of the home. The magnificent chefâs kitchen, with Wolf and Sub Zero appliances, giant island w/seating for 4, granite counters and backsplash, custom cabinetry and custom floating ceiling open to a formal dining setting with fabulous light fixture and wall of windows. The giant family room, with gas fireplace centered amongst built- ins galore and can accommodate a 108â TV, has a wall of windows that open to the tiled and fully fenced in deck with seating for 25+. Level 4 hosts three bedrooms (one w/en suite bath), additional full hall bath, laundry room and utility room. The bedrooms are spacious, bright and airy, with walk in closets, ceiling fans and large window coverage. The bathrooms are all gorgeous, with heated floors and impressive tile. The entirety of level 5 is the amazing ownerâs suite. The bedroom is giant, with a large seating area, two walk in closets and wall of windows. An east facing deck is perfect for your morning coffee. The owners bath feature huge soaking tub, floating vanity and unbelievable shower w/ Kohler electronic and thermostatic shower controls not seen anywhere. We have finally made it to the top floor pilot house with another spacious east facing deck, and a huge west and north facing deck which can easily accommodate 40+ people. It has a built in Viking kitchenette and endless sunset views! Other features include 10â ceilings, whole house Lutron Ra Smart System for lights, fans and auto shades, ample indoor and outdoor security cameras, 3 Zone HVAC, 2 tankless water heaters, water filtration system and much, much more. Approximately 6 years remain on FULL tax abatement. Great location just three minutes off I-95. If you seek a one-of-a-kind special home that has it all, this is your next stop. Available immediately for quick move-in!
- Type:
- Single Family
- Sq.Ft.:
- 874
- Status:
- Active
- Beds:
- 2
- Year built:
- 2024
- Baths:
- 2.00
- MLS#:
- PAPH2306746
- Subdivision:
- Northern Liberties
ADDITIONAL INFORMATION
Introducing the Artisans Edge - an amazing luxury condo development, tucked away on an incredible block of Northern Liberties. Every residence in this 13-home building is uniquely designed and crafted to suit today's highest standards. Artisans Edge boasts 13 sophisticated residential units, each thoughtfully crafted to provide a luxurious living experience with industrial chic finishes throughout. A collection of floor plans and high-end appliance packages, luxury finishes, common outdoor space, and a shared roof deck! These homes are spacious 2 bedroom, 2 bathroom flats with open floor plans. Artisans Edge is strategically situated amidst the vibrant city life. Enjoy the convenience of being mere steps away from the bustling 2nd Street as well as Fishtown and be amongst Philadelphia's finest dining and entertainment establishments. Parking is available, while spots last, at a lot down the street. Taxes are not $1. Taxes & square footage are the buyer's responsibility to verify. Even though this is a new condo building, the Sellers preferred lender has 30 year fixed 5%-10% down mortgage products for this building. Please inquire with the listing team.
- Type:
- Single Family
- Sq.Ft.:
- 904
- Status:
- Active
- Beds:
- 2
- Year built:
- 2024
- Baths:
- 2.00
- MLS#:
- PAPH2302328
- Subdivision:
- Northern Liberties
ADDITIONAL INFORMATION
Introducing the Artisans Edge - an amazing luxury condo development, tucked away on an incredible block of Northern Liberties. Every residence in this 13-home building is uniquely designed and crafted to suit today's highest standards. Artisans Edge boasts 13 sophisticated residential units, each thoughtfully crafted to provide a luxurious living experience with industrial chic finishes throughout. A collection of floor plans and high-end appliance packages, luxury finishes, common outdoor space, and a shared roof deck! These homes are spacious 2 bedroom, 2 bathroom flats with open floor plans. Artisans Edge is strategically situated amidst the vibrant city life. Enjoy the convenience of being mere steps away from the bustling 2nd Street as well as Fishtown and be amongst Philadelphia's finest dining and entertainment establishments. Parking is available, while spots last, at a lot down the street. Taxes are not $1. Taxes & square footage are the buyer's responsibility to verify. Even though this is a new condo building, the Sellers preferred lender has 30 year fixed 5%-10% down mortgage products for this building. Please inquire with the listing team.
- Type:
- Single Family
- Sq.Ft.:
- 874
- Status:
- Active
- Beds:
- 2
- Year built:
- 2024
- Baths:
- 2.00
- MLS#:
- PAPH2301400
- Subdivision:
- Northern Liberties
ADDITIONAL INFORMATION
Introducing the Artisans Edge - an amazing luxury condo development, tucked away on an incredible block of Northern Liberties. Artisans Edge boasts 13 sophisticated residential units, each thoughtfully crafted to provide a luxurious living experience with industrial chic finishes throughout. A collection of floor plans and high-end appliance packages, luxury finishes, common outdoor space, and a shared roof deck! These homes are spacious 2 bedroom, 2 bathroom flats with open floor plans. Artisans Edge is strategically situated amidst the vibrant city life. Enjoy the convenience of being mere steps away from the bustling 2nd Street as well as Fishtown and be amongst Philadelphia's finest dining and entertainment establishments. Parking is available, while spots last, at a lot down the street. Taxes are not $1. Taxes & square footage are the buyer's responsibility to verify. Even though this is a new condo building, the Sellers preferred lender has 30 year fixed 5%-10% down mortgage products for this building. Please inquire with the listing team.
- Type:
- Single Family
- Sq.Ft.:
- 873
- Status:
- Active
- Beds:
- 2
- Year built:
- 1900
- Baths:
- 2.00
- MLS#:
- PAPH2286380
- Subdivision:
- Old City
ADDITIONAL INFORMATION
Just below the skyline, set between Old City & Northern Liberties, lays this recently renovated lobby & exterior warehouse conversion loft building, which includes one gated off-street parking space and 24/7 security with front desk personnel. You can take the elevator to the 4th floor and find this unit in its hall at the end of the main hallway. Upon entering the home, you will be wowed by the expansive ceiling height, gorgeous wood floors, and exposed brick wall. The main hall leads into a massive great room filled with natural light from the east-facing wall of windows and Juliette's balcony. The open floor plan encompasses the kitchen, which includes SS appliances, granite countertops, a tiled backsplash, a garbage disposal, a refrigerator, and a dishwasher. This ample flex space can accommodate many different layouts & furniture arrangements. A modern appointed half bath is located off the entry hall, with two good-sized bedrooms, with the primary featuring a large walk-in fitted closet, access to the full bath with a glass-enclosed tub and shower, and a stacked laundry area. Rich with amenities, this unit includes a state-of-the-art fitness center with a running track, a deeded storage bin, and an onsite maintenance & management company. Be Wellfed cafe is in the lobby, offering healthy grab-and-go meal prepâwithin walking distance to public transportation, shopping &restaurants.
- Type:
- Single Family
- Sq.Ft.:
- 2,463
- Status:
- Active
- Beds:
- 5
- Lot size:
- 0.03 Acres
- Year built:
- 2012
- Baths:
- 5.00
- MLS#:
- PAPH2287612
- Subdivision:
- Spring Garden
ADDITIONAL INFORMATION
Location Location Location! only a few block away from Chinatown, youâll find this home tucked away on a quiet street. This is a rare opportunity to own the best of both worlds, a home with large backyard and use for 1 car parking spots which is almost unheard of in this part of town. this home offers hardwood floors, a 14â high ceiling in the living room, minimalist recessed lighting with plenty of natural light throughout. the basement has an access to the backyard. Right next to the bedroom youâll find a tastefully designed full size bathroom with a standup shower. The gourmet kitchen features stainless steel appliances. The spacious living room is filled with natural light, large windows, The next level showcases a master bath that is sure to please with its spacious standup shower enclosed with glass doors ,As you step out of the master suite back into the hallway, you walk upstairs to the large private roof deck which offers beautiful unobstructed skyline views of the city for you and your favorite guests. If you love to grill or wish to warm up on a cold evening with a gas fireplace, Donât forget this home offers a fully finished basement with tall ceilings and a 4th full bathroom! call listing agent for more detail.
- Type:
- Single Family
- Sq.Ft.:
- n/a
- Status:
- Active
- Beds:
- 2
- Year built:
- 2023
- Baths:
- 2.00
- MLS#:
- PAPH2280840
- Subdivision:
- Northern Liberties
ADDITIONAL INFORMATION
Introducing the Refinery - an exclusive luxury condo development, tucked away on an incredible block of Northern Liberties. Every residence in this 10-home building is uniquely designed and crafted to suit today's highest standards. This includes a private elevator, large outdoor spaces, and incredible finishes. Inspired by Zatos development, designed by award-winning GNOME, and built by Zatos Construction- the Refinery boasts 10 sophisticated residential units, each thoughtfully crafted to provide a luxurious living experience with industrial chic finishes throughout. A collection of different floorplans including flats, penthouse residences, and Mezzanine style units with massive 20â tall ceilings. Most include private outdoor spaces, high-end appliance packages, exposed brick, steel, and more. Unit 6 is a spacious 2 bedroom, 2 bathroom flat with a private balcony off of the living room area. The Refinery is strategically situated amidst the vibrant city life. Enjoy the convenience of being mere steps away from the bustling 2nd Street as well as Fishtown and be amongst Philadelphia's finest dining and entertainment establishments. Parking at the development for this unit has an additional $75,000 cost added to the price. Taxes & square footage are the buyer's responsibility to verify. ***Financing is available without pre-sale requirement through Movement Mortgage. In addition, lender credit is being offered to cover Processing, Underwriting, and Appraisal at settlement*** Photos are for marketing purposes only and may not portray actual finishes/be from other units.
- Type:
- Single Family
- Sq.Ft.:
- 1,302
- Status:
- Active
- Beds:
- 3
- Lot size:
- 0.03 Acres
- Year built:
- 1920
- Baths:
- 2.00
- MLS#:
- PAPH2225584
- Subdivision:
- Northern Liberties
ADDITIONAL INFORMATION
PRICE IMPROVEMENT on this Development Opportunity a Diamond in the Rough in Northern Liberties. The property runs Street to Street from Hancock to Howard and has a Sizeable Lot of 18 X 80. Lots of Construction taking place in this desirable part of the City. Come & take a look for yourselves, at what could be your own Piece of the Philly Real Estate Pie. Don't Delay, Schedule Today.
© BRIGHT, All Rights Reserved - The data relating to real estate for sale on this website appears in part through the BRIGHT Internet Data Exchange program, a voluntary cooperative exchange of property listing data between licensed real estate brokerage firms in which Xome Inc. participates, and is provided by BRIGHT through a licensing agreement. Some real estate firms do not participate in IDX and their listings do not appear on this website. Some properties listed with participating firms do not appear on this website at the request of the seller. The information provided by this website is for the personal, non-commercial use of consumers and may not be used for any purpose other than to identify prospective properties consumers may be interested in purchasing. Some properties which appear for sale on this website may no longer be available because they are under contract, have Closed or are no longer being offered for sale. Home sale information is not to be construed as an appraisal and may not be used as such for any purpose. BRIGHT MLS is a provider of home sale information and has compiled content from various sources. Some properties represented may not have actually sold due to reporting errors.
Philadelphia Real Estate
The median home value in Philadelphia, PA is $205,900. This is lower than the county median home value of $223,800. The national median home value is $338,100. The average price of homes sold in Philadelphia, PA is $205,900. Approximately 47.02% of Philadelphia homes are owned, compared to 42.7% rented, while 10.28% are vacant. Philadelphia real estate listings include condos, townhomes, and single family homes for sale. Commercial properties are also available. If you see a property you’re interested in, contact a Philadelphia real estate agent to arrange a tour today!
Philadelphia, Pennsylvania 19123 has a population of 1,596,865. Philadelphia 19123 is less family-centric than the surrounding county with 20.04% of the households containing married families with children. The county average for households married with children is 21.3%.
The median household income in Philadelphia, Pennsylvania 19123 is $52,649. The median household income for the surrounding county is $52,649 compared to the national median of $69,021. The median age of people living in Philadelphia 19123 is 34.8 years.
Philadelphia Weather
The average high temperature in July is 87 degrees, with an average low temperature in January of 26 degrees. The average rainfall is approximately 47.2 inches per year, with 13.1 inches of snow per year.
