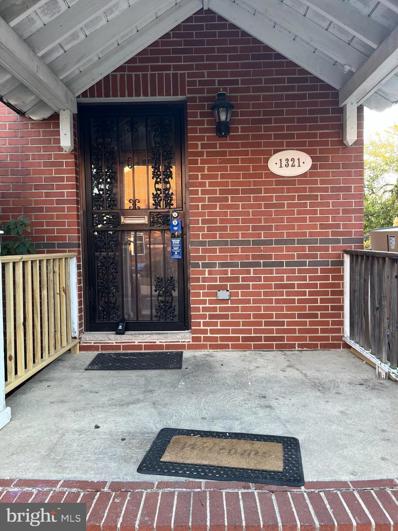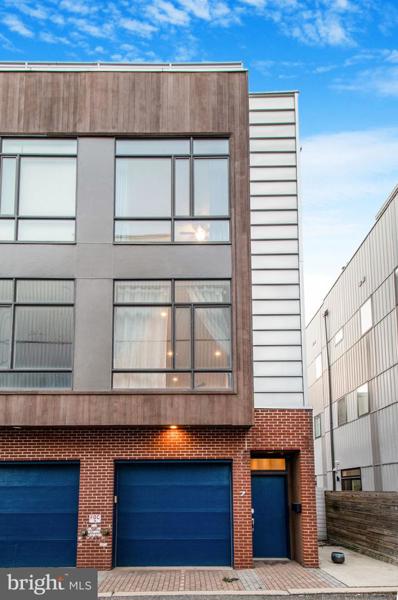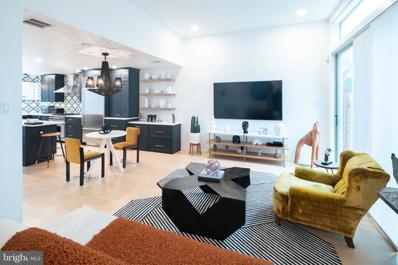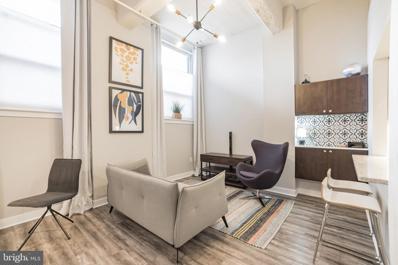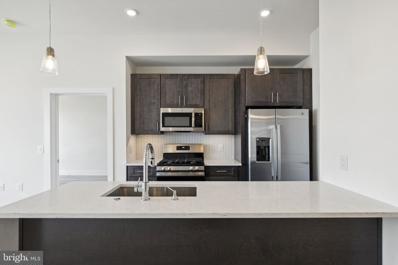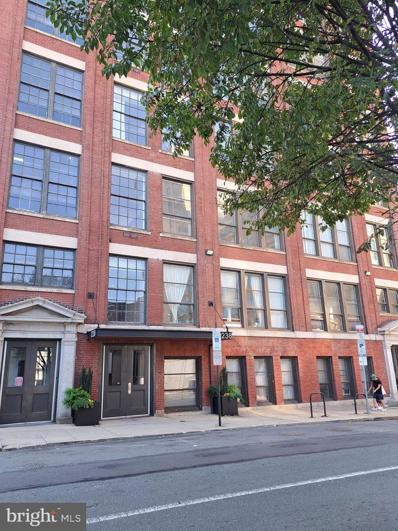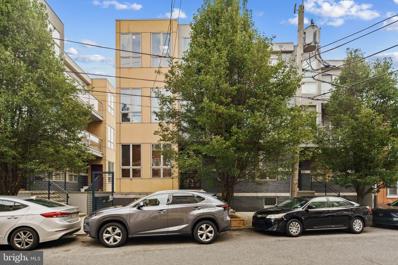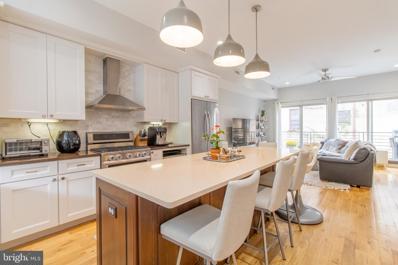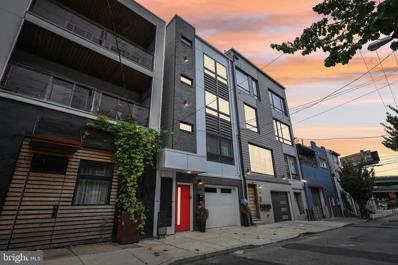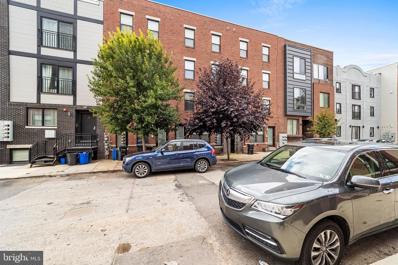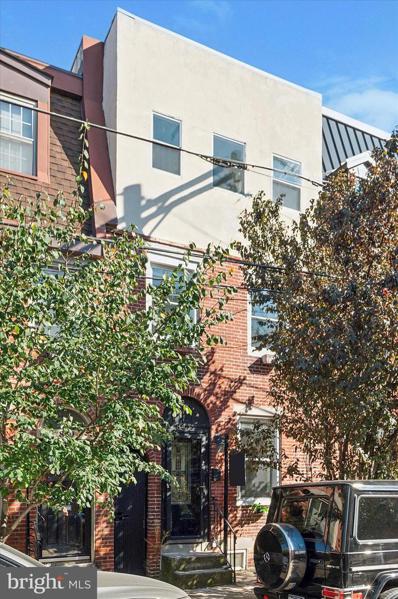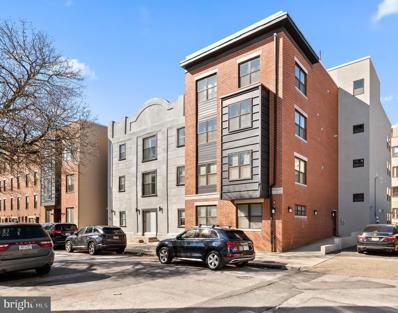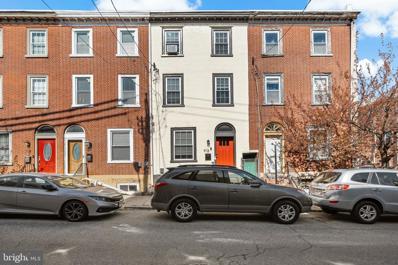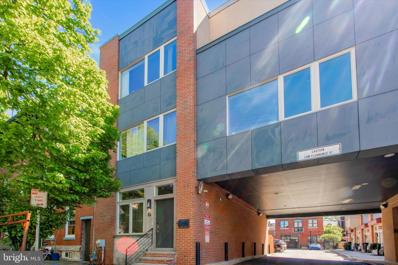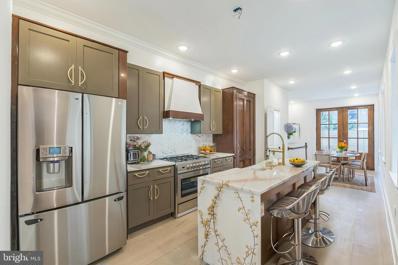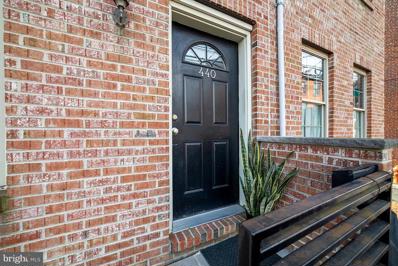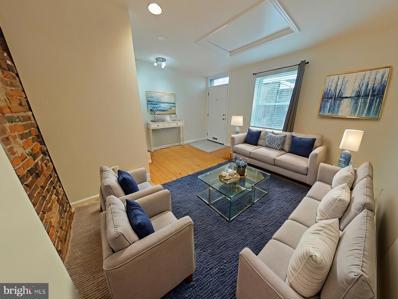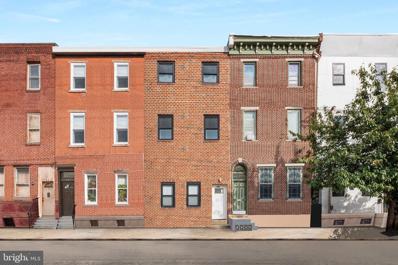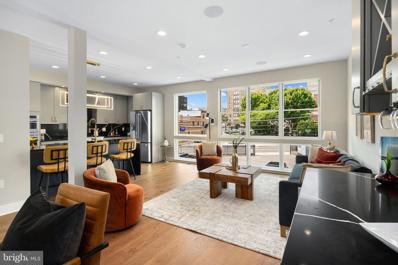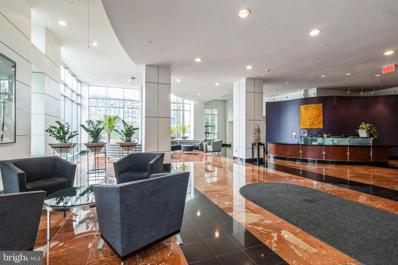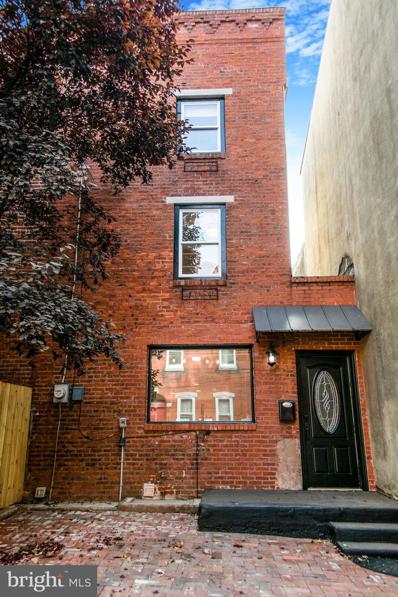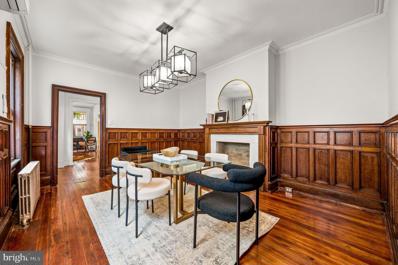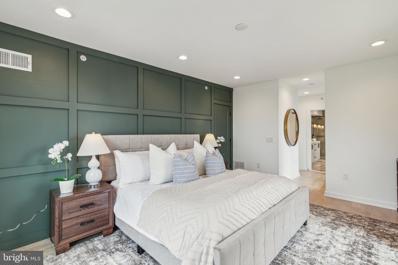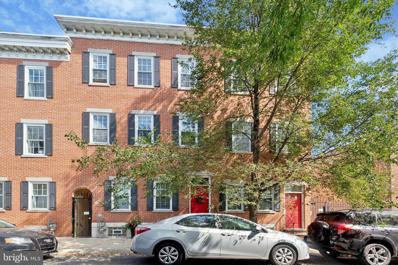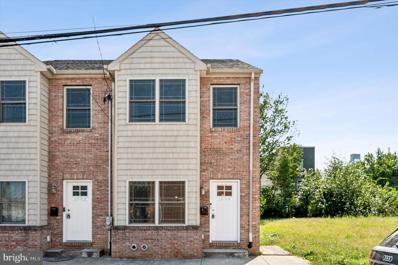Philadelphia PA Homes for Sale
- Type:
- Twin Home
- Sq.Ft.:
- 1,260
- Status:
- Active
- Beds:
- 3
- Lot size:
- 0.06 Acres
- Year built:
- 1996
- Baths:
- 2.00
- MLS#:
- PAPH2397382
- Subdivision:
- Philadelphia
ADDITIONAL INFORMATION
Charming Home in a Quiet Cul-de-Sac Welcome to 1321 Ogden St, a delightful 3-bedroom, 1.5-bathroom home nestled at the end of a serene cul-de-sac in Philadelphia. This 1,260 sq. ft. residence boasts a fresh paint job and minor rehab, making it move-in ready. Key Features: Spacious Living: Enjoy the comfort of central air conditioning and new window screens throughout the home. Parking & Location: Benefit from a private driveway for parking, situated directly across from a beautiful park. Outdoor Space: One of the few properties in Philadelphia with a yard large enough to host an above-ground pool and a backyard BBQ. Basement: A large basement with a tall ceiling offers ample storage or potential for additional living space. Rehab Credit: The seller is offering a $5,000 rehab credit for the buyer, perfect for carpet removal, cabinet repair, and other minor updates. Donât miss the opportunity to own this charming home in a prime location. Schedule your visit today!
- Type:
- Townhouse
- Sq.Ft.:
- 2,250
- Status:
- Active
- Beds:
- 4
- Year built:
- 2008
- Baths:
- 4.00
- MLS#:
- PAPH2409992
- Subdivision:
- None Available
ADDITIONAL INFORMATION
Welcome to this 4 bedroom, 3 bath gorgeous row home end unit. It is located in the heart of Northern Liberties walking distance from some of the best coffee shops and restaurants. This spacious home comes with a finished basement, open floor plan, private roof top, hardwood floors and one car garage parking. The first floor has a bedroom. Directly off of the bedroom is garden that only the end unit has to offer. An open design second floor with over-sized windows consists of the dining room, kitchen and living room. The kitchen overlooks the large living area, making this a great space for entertaining. The third level has two spacious bedrooms, a full hall bathroom, and a full laundry room. The entire fourth floor is the master suite. It is large enough for another home office or a sitting area for relax. Master bathroom with luxury tiled shower and double vanity, and sliding glass doors opening to a private roof top deck. Finally, the finished basement is large enough to house a gym, fifth bedroom or a hang-out space.
- Type:
- Single Family
- Sq.Ft.:
- 2,603
- Status:
- Active
- Beds:
- 3
- Year built:
- 2007
- Baths:
- 3.00
- MLS#:
- PAPH2410556
- Subdivision:
- Northern Liberties
ADDITIONAL INFORMATION
****seller is offering one year rate buy down if buyer uses sellers preferred lender! Magnificent modern home located in Northern Liberties with Parking! Walk up to your contemporary 3-story facade home featuring Brazilian Ipe wood & flat stone panels. Through the front door, you will immediately be greeted by a light-filled, spacious main floor which graciously hosts your sitting/living room area, dining room, powder room & gourmet cook's kitchen. The 1st floor has been remodeled with refinished flooring, new lighting, a gorgeous chefs kitchen, a powder room, and fresh paint. Tap into your inner chef in this custom-built kitchen! With sub-zero and wolf appliances, gorgeous cabinetry, plenty of custom built-in shelving and pullouts, and a remarkable historic porcelain backsplash. Floor-to-ceiling windows and glass doors off the sitting area lead to your large private stone paved patio that is instantly noticeable as you enter this charming home. The second floor consists of an additional living or family room with soaring ceilings, a gas fireplace with remarkable slate and floor-to-ceiling windows, a master suite with a custom-designed closet & full en-suite marble master bath with dual vanity. Continue up to the 3rd-floor which hosts 2 additional nicely sized bedrooms and another full bath with a soaking tub and standing shower. The fully finished lower level offers a washer & dryer and could serve as your own media/ movie room! Northern Liberties is one of Philadelphia's best neighborhoods for dining and drinking. Its walkable layout, top-notch bars, and authentic international eateries offer no shortage of options!
- Type:
- Single Family
- Sq.Ft.:
- 578
- Status:
- Active
- Beds:
- n/a
- Year built:
- 1900
- Baths:
- 1.00
- MLS#:
- PAPH2409774
- Subdivision:
- Loft District
ADDITIONAL INFORMATION
Spacious studio in the Beaux Arts Lofts Condominium building, just off Vine Street, in this convenient center city location. The building has secure, key fob entry, which opens up into the stunning contemporary style lobby, where you'll find the elevators and mail area. Updated lofty space includes 11 feet high ceilings, new flooring, a fully equipped modern kitchen with granite countertops, a subway tile backsplash, and a breakfast bar. The gorgeous bathroom includes octagon tiled flooring with marble tiled walls and a blue subway tiled accent wall. The washer and dryer are located in the bathroom laundry closet. Central heat and air conditioning keep you comfortable year-round. The windows have new top-down and bottom-up shades and full-length curtains from the floor to the ceiling. The bedroom area includes a walk-in closet with custom closet fixtures for hanging and folded clothes. The building includes a rooftop deck that is currently under construction but will be ready for use later this year. Located just blocks from the Convention Center, Union Transfer, Reading Terminal, Whole Foods, City Hall, Chinatown, Midtown Village, SEPTA train lines, and easily accessible to major highways. Sabrina's, Pizzeria Vetri, Whole Foods are a few blocks away. The new Love City Brewery, Underground Arts, Cafe Lift (best kept secret in Philly), Prohibition Taproom, are within a block.
- Type:
- Single Family
- Sq.Ft.:
- 1,024
- Status:
- Active
- Beds:
- 2
- Year built:
- 2024
- Baths:
- 2.00
- MLS#:
- PAPH2407322
- Subdivision:
- Northern Liberties
ADDITIONAL INFORMATION
Welcome to 1148 N 2nd St #6I, a stunning penthouse condo in the heart of Northern Liberties! This home boasts 2 bedrooms, 2 bathrooms and 1,024 square feet of living space. As you enter, youâll be greeted by hardwood flooring and large windows allowing tons of natural light. The open floor plan leads you into your kitchen that features stainless steel appliances, waterfall countertops, custom tile backsplash, pendant light fixtures, and tons of cabinets for food storage. This home has 2 spacious bedrooms with ample closet space and 2 full bathrooms. The highlight of this home is your very own rooftop deck where you can enjoy breathtaking skyline views! This building also boasts an elevator, gym access, an option for a parking space, and a 10 year tax abatement. In close proximity to all of Northern Liberties fan favorite bars, restaurants, cafes and shops including Bardot Cafe, Cafe La Maude, and North Third to name just a few. Easy access to Liberties Walk pedestrian mall, bike paths and tons of charming boutiques. Center City is a short distance from Northern Liberties and public transportation is right around the corner offering a variety of ways to get around.Schedule your showing today!
- Type:
- Single Family
- Sq.Ft.:
- 920
- Status:
- Active
- Beds:
- 1
- Year built:
- 1900
- Baths:
- 1.00
- MLS#:
- PAPH2408586
- Subdivision:
- Loft District
ADDITIONAL INFORMATION
A remarkable and rare top floor penthouse style condo with spectacular city views and a huge potential for new owners creative reimagening. This uniquely designed and spacious bi-level condo was used for many years as a painters studio and offers 20 foot ceilings, a huge 16' window, a large loft accessible by a wide spiral staircase and easy access to a new roof-top deck with panoramic views of Philadelphia downtown. This is a very nicely maintained building with secured keyed entry, recently renovated lobby and a new rooftop deck. Close to everything and priced to sell!
- Type:
- Single Family
- Sq.Ft.:
- 2,847
- Status:
- Active
- Beds:
- 4
- Year built:
- 2012
- Baths:
- 3.00
- MLS#:
- PAPH2407556
- Subdivision:
- Northern Liberties
ADDITIONAL INFORMATION
You will immediately feel at home in this Stunning, Contemporary 4-bedroom, 3 full bathroom Townhouse with parking nestled on a quaint Tree-lined block in the heart of Northern Liberties. The main level Living, Dining and Kitchen Open Floor plan design shines with brilliant porcelain floors, traversing mahogany center stairs with black wrought iron hand railings, high ceilings and immense west facing windows providing an abundance of natural light. The modern kitchen boasts stainless steel appliances including a Viking gas range, elegant natural stone countertops, applewood cabinetry, a peninsula breakfast bar ideal for informal dining while the dining room is perfect for more formal dining. Through the glass door off of the living room, enjoy the privacy of your patio with access to your secured parking spot. The versatile finished lower level is perfect for an in-law suite or a fourth bedroom complete with a full bathroom. Make it a comfortable family room, a home office or home gym. There is a separate laundry/utility room with custom built-in shelving for additional storage. The second level offers two sizable bedrooms, spacious closets with custom shelving and a private balcony to relish. The large hallway bathroom completes this level. The stylish upper-level Master suite encompasses the entire floor providing a sophisticated master bathroom including tub with jets, Walk-in closet with Custom Shelving and another private balcony for your enjoyment. The premier location offers everything that Northern Liberties has to offer including convenience to public transportation, Target, Honeyâs, The Plaza and many popular shops and restaurants.
- Type:
- Single Family
- Sq.Ft.:
- 2,117
- Status:
- Active
- Beds:
- 3
- Lot size:
- 0.02 Acres
- Year built:
- 2013
- Baths:
- 3.00
- MLS#:
- PAPH2407600
- Subdivision:
- Northern Liberties
ADDITIONAL INFORMATION
This is the one you have been waiting for! Well designed updated move-in ready 3BR 2 1/2 ba home with one car attached garage and tons of light in a great neighborhood convenient to shopping, dining and transportation. Highly desirable Northern Liberties location. Architecturally appealing open living space with large windows, hardwood floors (no carpet!), high ceilings, updated chef's kitchen with huge island (seating for 4), granite counters, stainless steel appliances, and lots of cabinet and counter space. Extra storage space in the basement and an amazing large roof deck with panoramic skyline views. Foyer and large closet at entrance level with direct access to garage. Powder room on main floor. Expansive bright living area with sliders to balcony for grilling and planting. Large garage also has plenty of room for storage. Second floor offers upper floor laundry (full size washer and dryer) along with two spacious bedrooms and a full bathroom. Third floor offers primary bedroom, huge walk-in closet with custom built-ins, and primary bath with large walk-in shower and double sink vanity. The home boasts a 95 walk score and is convenient to everything that makes Northern Liberties so special. Taxes for 2025 are reduced from 2024.
- Type:
- Single Family
- Sq.Ft.:
- 2,799
- Status:
- Active
- Beds:
- 3
- Lot size:
- 0.03 Acres
- Year built:
- 2021
- Baths:
- 4.00
- MLS#:
- PAPH2407222
- Subdivision:
- Northern Liberties
ADDITIONAL INFORMATION
A Masterpiece of Modern Design and Sophisticated Living! Welcome to 1117 Leopard Street, where luxury and style meet in one of the cityâs most vibrant and sought-after locations, on the border of Northern Liberties and Fishtown. Built in 2021, this custom-designed dream home is a perfect blend of elegance and modern convenience, offering 3 bedrooms, 3.5 bathrooms, and 3 outdoor spaces, including a rooftop deck with jaw-dropping views of Philly. Step inside the entry-level, where convenience meets sophistication. A spacious coat closet, well-organized mechanicals, and a rare 2-car tandem parking garage await, offering direct access to your private rear and side yard. Ascend to the main living level, where your open-concept sanctuary awaits. The designer kitchen, complete with top-of-the-line appliances and a massive island, seamlessly flows into the dining and living areas, making it perfect for both intimate dinners and lively gatherings. Sliding doors open to a private rear deck just off the kitchen, ideal for morning coffees or evening cocktails. A sleek powder room is conveniently located on this floor for your guests. On the third level, indulge in your very own personal retreatâthe entire floor is dedicated to the primary suite. With a spacious layout, a walk-in dream closet, and a spa-like bathroom that rivals a five-star resort, youâll feel like royalty every day. Soak away the stresses of the day in the freestanding tub, or enjoy a rejuvenating shower in the oversized glass-enclosed shower, all while surrounded by chic, modern finishes. The top level offers two additional spacious bedrooms, including a junior primary suite with an ensuite bathroom, and another full bathroom off the hall. Laundry is conveniently tucked away on this floor, making daily living easy and seamless. Step outside to the sprawling rooftop deck, where the entire city is your backdrop. Whether youâre hosting a summer soirée, relaxing after a long day, or simply gazing at the stars, this space is the epitome of elevated city living. One of the most compelling features of this home is that it still has the majority of the 10-year full tax abatement remaining, making it an affordable luxury in a high-end market. Living at 1117 Leopard Street means having the best of Northern Liberties and Fishtown at your doorstep. Boasting a Walk Score of 93, this home offers unbeatable walkability to some of Philadelphiaâs trendiest cafes, restaurants, and boutiques. Popular spots on Frankford and Girard Avenue are just a short stroll away. For commuters, quick access to I-95, the Market-Frankford Line, and other major roadways make trips to Center City or the suburbs a breeze. With its proximity to lush parks, easy transit access, and everything the dynamic neighborhoods of Fishtown and Northern Liberties have to offer, this home is not just a place to liveâitâs a lifestyle.
- Type:
- Single Family
- Sq.Ft.:
- 1,500
- Status:
- Active
- Beds:
- 3
- Lot size:
- 0.03 Acres
- Year built:
- 2017
- Baths:
- 3.00
- MLS#:
- PAPH2403686
- Subdivision:
- None Available
ADDITIONAL INFORMATION
Step into the highly desirable neighborhood of Northern Liberties and claim this modern, lower-level unit as your own. Located at 970 N Marshall St, this contemporary home offers a secured entry, shared breezeway, and abundant street parking for your convenience. Upon entering, youâre greeted by an open-concept living space with engineered hardwood floors and ample natural light. The spacious living room seamlessly flows into the sleek, modern kitchen, featuring white shaker cabinets and gleaming countertops. This inviting space is perfect for entertaining guests. Off the kitchen, youâll find a full bathroom and a versatile bedroom at the back of the home, currently set up as an office. This room boasts ample closet space and direct access to your own private patio, creating an outdoor oasis for relaxation. Heading downstairs, youâll discover even more updates throughout. The lower level features a large bedroom, a full bathroom, and a convenient hallway closet with a stackable LG laundry unit. The highlight of this floor is the stunning primary suite, complete with an elegant ensuite bathroom that includes a tile shower, dual vanities, and a custom closet system designed to impress. Donât miss the chance to make this meticulously maintained, move-in-ready home yours, with time still remaining on the tax abatement. The vibrant city of Philadelphia is callingâcome make this sought-after Northern Liberties location your new home!
- Type:
- Single Family
- Sq.Ft.:
- 1,760
- Status:
- Active
- Beds:
- 3
- Lot size:
- 0.02 Acres
- Year built:
- 1920
- Baths:
- 2.00
- MLS#:
- PAPH2407108
- Subdivision:
- Kensington
ADDITIONAL INFORMATION
Welcome to 847 N Lawrence St, a spacious and beautifully designed 3-story townhouse nestled in the heart of Northern Liberties. This 3-bedroom, 2-bath home offers an ideal blend of comfort and city convenience, perfect for those seeking both modern living and tranquility. The open layout flows seamlessly from the kitchen to the living and dining areas, creating an inviting space for entertaining or relaxing. The kitchen is equipped with granite countertops, stainless steel appliances, and ample storage. The primary suite, located on the upper level, features a walk-in closet and a stylishly tiled en-suite bathroom with double sinks. Two additional bedrooms provide flexibility for guests, a home office, or a growing family. Step outside to enjoy not one but two private decks, perfect for enjoying the outdoors in peace. Located on a picturesque, tree-lined street, this home is just minutes away from the vibrant city center, offering easy access to shopping, dining, and entertainment. Enjoy the best of city life in Northern Liberties, one of Philadelphiaâs most desirable neighborhoods. Donât miss this opportunityâschedule your showing today!
- Type:
- Twin Home
- Sq.Ft.:
- 703
- Status:
- Active
- Beds:
- 2
- Year built:
- 2017
- Baths:
- 1.00
- MLS#:
- PAPH2407204
- Subdivision:
- Northern Liberties
ADDITIONAL INFORMATION
Experience the ideal blend of style and convenience in this beautifully designed 2-bedroom, 1-bath condo, situated in a charming boutique building with just six units. Nestled in the vibrant and highly desirable Northern Liberties neighborhood, this residence features modern luxury with elegant details throughout. As you step inside, you're greeted by a spacious, sun-drenched open floor plan featuring gleaming hardwood floors and large windows that flood the space with natural light. The well equipped kitchen has premium stainless steel appliances, marble backsplash, and a sleek breakfast barâideal for both casual meals and entertaining. It also features recessed lighting and crown molding for a polished touch. The generously sized bedrooms offer ample closet space, while the the bathroom features a deep soaking tub, perfect for unwinding after a long day. The convenience of an in-unit washer and dryer adds to the effortless lifestyle this home provides. A true highlight is the expansive shared roof deck, where you can relax and soak in breathtaking views of the city skyline. It's the perfect setting for entertaining guests or unwinding after a busy day. This prime location puts you just steps from Northern Liberties' best cafes, award-winning restaurants, and unique boutiques while still being easily accessible to downtown Philadelphia. Grocery stores, public transportation, major highways, and the bridges to New Jersey are all within easy reach, making commuting and errands a breeze. With low condo fees and four years remaining on the tax abatement, this condo offers exceptional value and savings. Don't miss your chance to make this exquisite home your own. Schedule a tour today and experience the vibrant lifestyle that Northern Liberties has to offer!
- Type:
- Single Family
- Sq.Ft.:
- 2,200
- Status:
- Active
- Beds:
- 3
- Lot size:
- 0.02 Acres
- Year built:
- 1920
- Baths:
- 2.00
- MLS#:
- PAPH2404370
- Subdivision:
- Northern Liberties
ADDITIONAL INFORMATION
Welcome to 912 North American Street- an exquisitely renovated urban oasis in Northern Liberties. Discover city living at its finest in this meticulously renovated home nestled in the heart of Northern Liberties. Boasting 3 bedrooms, 2 full baths, and a host of modern amenities, this residence offers the perfect blend of style, comfort, and convenience. Key Features include- -Renovated Chef's Kitchen: The first level welcomes you with a stunning chef's kitchen, featuring sleek appliances, ample counter space, and custom cabinetry, perfect for culinary enthusiasts and entertaining guests. -Open Concept Living: Enjoy seamless flow between the kitchen and the beautiful open concept living room, creating an inviting space for relaxation and social gatherings. -Private Outdoor Retreat: Step outside to the back patio on the first floor, ideal for al fresco dining or unwinding after a long day. Additionally, a sunny balcony off the master suite on the third floor offers a tranquil escape. - Luxurious Master Suite: Ascend to the third floor to discover the spacious master suite, complete with a private balcony, perfect for enjoying morning coffee or basking in the afternoon sun. - Prime Location: Situated just steps from Liberty Lands park, residents can enjoy outdoor recreation and community events. Explore a diverse array of dining options nearby, including popular restaurants like North Third, Honey's Sit 'n Eat, Cafe La Maude, and more. - Easy Access: With a walk score of 94 and a transit score of 70, commuting is a breeze, with quick access to Center City, Interstate 95, and Route 676. Don't miss this opportunity to experience urban living at its finest in one of Philadelphia's most vibrant neighborhoods. Inquire today and make this Northern Liberties gem your new home!
- Type:
- Single Family
- Sq.Ft.:
- 2,283
- Status:
- Active
- Beds:
- 3
- Lot size:
- 0.02 Acres
- Year built:
- 2013
- Baths:
- 3.00
- MLS#:
- PAPH2407638
- Subdivision:
- Northern Liberties
ADDITIONAL INFORMATION
Welcome to urban living at its finest! Nestled in the coveted Northern Liberties neighborhood of Philadelphia, this meticulously designed residence offers a perfect blend of contemporary style and premium amenities. Boasting 3 bedrooms, 3 baths, and a finished basement, this home features 10-foot ceilings and expansive windows that flood the space with natural light. Two outdoor spaces, including a shared courtyard, provide serene retreats from city life, complemented by the convenience of a reserved parking space. The open-concept main floor showcases a spacious living room, an upgraded kitchen with quartz counters, stainless steel appliances, and custom cabinetry, as well as a separate dining area with direct access to the rear yard. Upstairs, two large bedrooms share a private, four-piece bath, while a laundry room with full-sized washer and dryer adds convenience. The crowning jewel is the primary suite, occupying its own floor and offering a tranquil oasis for relaxation. Situated on a quiet block in a picturesque setting, this home offers a peaceful refuge while still being within walking distance of Northern Liberties' best amenities. Enjoy easy access to public transit, top-notch restaurants, shops, and area attractions, making every day a delight in this vibrant neighborhood. The seller is offering a one-year home warranty, adding an extra layer of security and peace of mind for the new owner.
- Type:
- Single Family
- Sq.Ft.:
- 3,100
- Status:
- Active
- Beds:
- 5
- Lot size:
- 0.04 Acres
- Year built:
- 1920
- Baths:
- 6.00
- MLS#:
- PAPH2387462
- Subdivision:
- Northern Liberties
ADDITIONAL INFORMATION
Welcome to 961 North 6th Street, a stunning residence exuding timeless elegance and character. It is truly one of a kind! This captivating home boasts 5 bedrooms and 5.5 bathrooms across 3,100 square feet of meticulously renovated living space, preserving the original charm while seamlessly integrating modern amenities. Upon entering, you are struck by the breathtaking original curved staircase, a testament to the home's rich history. True to its character, the main level also features high ceilings, original marble baseboards and crown molding, adding to the grandeur and sophistication of this distinguished property. The kitchen and dining area offer a seamless blend of functionality and style, with built-ins and hardwood floors enhance the aesthetic appeal. Original walnut wardrobes have been repurposed to create a beautiful carved pantry and refrigerator enclosure. Eight foot solid mahogany french doors are perhaps the true focal point of this kitchen and lead to the large outdoor space. A convenient kitchenette further complements this space, ideal for both intimate family meals and entertaining guests. The home's 5 bedrooms and 5.5 bathrooms are uniquely positioned as private spaces off of the beautiful curved staircase. Each offers modern convenience and luxury. The primary bedroom, with its lavish en-suite bathroom, original marble fireplace, and sliding barn doors repurposed from the original wardrobes, offers a private retreat within this distinguished residence. In addition to the interior splendor, this home features a large backyard with brick paver patio and roofdeck, providing a serene outdoor escape within the heart of the city. And perfect for entertaining, there is a sitting area with wet bar and guest bath on the third floor leading to the roof deck. Situated in a prime location, this residence offers a lifestyle of sophistication and comfort. With its original features, tasteful renovations, and timeless allure, 961 North 6th Street presents a rare opportunity to own a piece of Philadelphia's architectural history. There is also a 1 year builder warranty and a 10 tax abatement! Don't miss the chance to make this exceptional property of your own.
- Type:
- Single Family
- Sq.Ft.:
- 1,961
- Status:
- Active
- Beds:
- 2
- Lot size:
- 0.01 Acres
- Year built:
- 1920
- Baths:
- 2.00
- MLS#:
- PAPH2406914
- Subdivision:
- Northern Liberties
ADDITIONAL INFORMATION
Excellent investment property or first time family home purchase opportunity! Beautiful Northern Liberties contemporary home. Be in the right place at the right time. Fully renovated. This is an exciting opportunity to live in a great neighborhood! Three story & four level home including a cozy finished stone tile open basement space. Hardwood floors throughout all 3 upper levels. Loft style primary bedroom complete with a private ensuite and walk-in closet. An intimate kitchen space with granite counter tops and appliances. Bathrooms complete with stone tile flooring. Second floor bedroom along side dedicated office nook and washer dryer access. Work from home with ease and in comfort. Private back patio for relaxing or hosting small entertaining bar-b-que get-togethers. Great front porch to take in summer nights. Street parking is regularly available. This house is located a few blocks from the Asian Market, Target, Giant Heirloom Market, and Acme for all your food / home shopping needs. Enjoy great nightlife and restaurants along 2nd St. or travel into downtown Philly from the 2nd & Spring Garden subway station (7 min walk) to share in all the city has to offer. Also for commuting purposes, access to Indego bikes and multiple bus lines only 2 blocks away (3 min walk). Immediate occupancy.
- Type:
- Single Family
- Sq.Ft.:
- 648
- Status:
- Active
- Beds:
- 2
- Lot size:
- 0.01 Acres
- Year built:
- 1920
- Baths:
- 2.00
- MLS#:
- PAPH2401550
- Subdivision:
- Northern Liberties
ADDITIONAL INFORMATION
Discover the charm of this beautifully maintained 3-story Trinity home, nestled away in the desirable neighborhood of Northern Liberties. Boasting 2 bedrooms and 2 baths, this inviting space is ready for new owners! As you enter the home you are welcomed into the cozy living room providing a relaxing space to entertain friends and family. The original hardwood floors of the home run through out each floor and radiate classic charm. As you descend to the lower level you with find the well appointed kitchen offering amble counter top and cabinet space for all sorts of culinary activity. The kitchen is highlighted by a stainless steel dishwasher and refrigerator along with an elevated built in range and cook tops for ease of use and efficiency. You are going to love the exposed brick shelving this kitchen provides which exudes character creating a homey atmosphere. The second and third floor each have their own spacious bedroom and bathroom on each level. Each bedroom comes equipped with a closet space along with an extra storage space located in the floors to hold extra items. Enjoy a Walk Score of 97, making daily errands a breeze without a car. With a Transit Score of 72, public transportation is easily accessible for most trips. Bike enthusiasts will appreciate the Bike Score of 86, highlighting good biking infrastructure. Youâll find a variety of nearby restaurants, including D'Oliva, Evoo Pizza & Grill, Hikari, Apricot Stone, and Baan Thai. Local schools include William W Bodine High School, St. Peter the Apostle School, Walter D Palmer Leadership Charter School, and Young Scholar Charter School. Grocery shopping is convenient with options like Giant Food Stores, GIANT Heirloom Market, Piazza Farmers Market, and Acme Markets nearby. The MFL Frankford TC to 69th St TC at Girard Station is just a 10-walk away, and you can unwind at nearby parks such as Liberty Lands Park, Tiptop Playground, and Hetzel's Playground. With a full priced offer the sellers will provide a 13 Month Home Warranty to the buyer for peace of mind. This will need to be included in the offer. Donât miss this opportunity to make it your own! Schedule your visit now!
- Type:
- Single Family
- Sq.Ft.:
- 2,520
- Status:
- Active
- Beds:
- 4
- Lot size:
- 0.04 Acres
- Year built:
- 1920
- Baths:
- 3.00
- MLS#:
- PAPH2404050
- Subdivision:
- Northern Liberties
ADDITIONAL INFORMATION
Discover your perfect sanctuary in this fabulous 4-bedroom, 2.5-bath home, nestled in the desirable Northern Liberties neighborhood! Step inside to an airy foyer that leads into an expansive open-concept living area, flooded with natural light. The stylish living room flows seamlessly into the dining area, creating an ideal space for entertaining or family gatherings. The heart of the home is the modern kitchen, featuring stainless steel appliances, beautiful granite countertops, and ample cabinetry for all your culinary needs. The large island is perfect for meal prep or casual dining, making it a focal point of the home. Retreat to the spacious master suite, complete with a walk-in closet and a luxurious en-suite bath. Three additional bedrooms provide ample space for family, guests, or a home office, while the second full bath ensures everyone has their own space. A convenient half bath on the main level adds to the functionality of the layout. The outdoor space is equally impressive, featuring a beautifully landscaped backyard with a patio perfect for summer barbecues, gardening, or simply enjoying a quiet evening under the stars. Book your private tour today!
- Type:
- Single Family
- Sq.Ft.:
- 2,618
- Status:
- Active
- Beds:
- 4
- Lot size:
- 0.06 Acres
- Year built:
- 2024
- Baths:
- 3.00
- MLS#:
- PAPH2401700
- Subdivision:
- West Poplar
ADDITIONAL INFORMATION
PHASE 2 SELLING NOW! Positioned between Fairmount and Northern Liberties is The Residences at Park Avenue, a community of 13 semi-custom 21.5' ultra wide homes. For a limited time, these homes are available at a pre construction price with opportunities to customize. Statement-making lighting pieces hover proudly as you enter the first floor where youâll find a bedroom, full bathroom, and bright office area. Wood flooring, designer light fixtures, and strategically placed accent lighting are just a few of the high-end features that adorn these homes. Heading upstairs you will find the open concept floor plan that allows the living and kitchen areas to blend seamlessly together. Exploring every corner of this floor, you will discover convenient features designed for entertaining and everyday life. The kitchen area features a quartz island with optional elegant under-counter lighting and tambour paneling, GE appliances, and soft close cabinetry. To create intimate evenings with family or friends, opt for the built in Sonos speaker system, smart lighting controls to dim the lights, and craft a cocktail at the built-in beverage & wine station. Then open the sliding doors off the living area to your second floor patio to enjoy an evening under the stars, a space perfectly suited for morning pastries and coffee to grilling and cocktails. The third floor bedrooms are bright open spaces that can be upgraded with custom closets and smart lighting systems. Entering the main bedroom youâll love the spa-like bathroom with finishes thoughtfully selected by professional designers, optional heated floors extending into the shower, and a frameless glass shower. Finally, the fourth level is your outdoor oasisâ a 400+ sq ft deck with views of Center City and Northern Liberties. Choose to furnish this space with a pergola, decorative string lights, outdoor Sonos speakers, and accent lighting for a truly turn-key outdoor area that will inspire your next alfresco dinner or intimate soiree. With tech & security features that can create the foundation for a true âsmart homeâ ecosystem, your wildest Alexa and Google home capabilities come to life. Complete this setup with electricity & water meter monitors, smart door locks, wifi boosters, and a 2Gig Edge All-In-One-Interfaceâ every inch of this home can be prepped to create end-to-end technology experiences. At The Residences at Park Avenue, you have the best of both worlds, one where you have instant access to sophisticated dining and an urban feel. Hop on the Broad Street Line and see a show, or remove yourself from the hustle of the city in the greens of Fairmount Park. Steps away from your front door are convenient everyday spots like Aldi, Santucciâs Pizza, and numerous cafes or coffee shops. After your day is over, a convenient night out at The Met, Osteria, Cicala, Thirsty Dice or the speakeasy at the Divine Lorraine are all within a 5 minute walk. Notable standard features of these homes include a double carport, 9ft ceilings, a finished basement, and a tax abatement! Buyers can also choose to take their home to the next level with optional upgrade packages that include curved waterfall islands, outdoor decks, indoor and outdoor Sonos speaker systems, electric vehicle charging stations, smart lighting, tankless water heaters, wine & beverage centers, GE Cafe appliances, and much more. A la carte upgrades can include electric vehicle charging stations, additional powder rooms, and pantries. Contact us for a detailed view of the upgrade packages. Donât miss your chance to own one of these incredible homes at The Residences at Park Avenue. Total square footage includes a fully finished 711 sq. ft basement. Schedule your showing today!
- Type:
- Single Family
- Sq.Ft.:
- 831
- Status:
- Active
- Beds:
- 1
- Year built:
- 2006
- Baths:
- 1.00
- MLS#:
- PAPH2398090
- Subdivision:
- Northern Liberties
ADDITIONAL INFORMATION
*SELLER IS INCLUDING STORAGE UNIT IN SALE!!* Welcome to your urban oasis at Waterfront Square Condominium and Spa! This stunning 1-bedroom, 1-bathroom condo boasts an abundance of natural sunlight, creating a warm and inviting atmosphere throughout. As you step inside, you'll be greeted by an open floor plan that seamlessly connects the living and dining areas, perfect for both relaxing and entertaining. Large windows offer panoramic views and fill the space with light, enhancing the modern finishes and stylish design. The well-appointed kitchen features sleek appliances and ample counter space, making meal prep a joy. The spacious bedroom provides a tranquil retreat, while the bathroom is elegantly designed for both comfort and convenience. Seller has a highly sought after storage unit on 2nd floor that is being included in the sale! Enjoy luxurious amenities including round-the-clock concierge service, a state-of-the-art fitness center, and a serene spa for your relaxation needs. Located steps from the waterfront, you'll have easy access to parks, dining, and vibrant city life. Donât miss your chance to experience upscale living in this exceptional condo! Schedule a viewing today and make this your new home in the heart of Philadelphia.
- Type:
- Single Family
- Sq.Ft.:
- 1,320
- Status:
- Active
- Beds:
- 3
- Lot size:
- 0.03 Acres
- Year built:
- 1920
- Baths:
- 3.00
- MLS#:
- PAPH2398942
- Subdivision:
- Northern Liberties
ADDITIONAL INFORMATION
A great opportunity awaits you in Northern Liberties with this home being on the market for the first time in 16 years. It has been thoughtfully renovated and maintained under its current stewardship. This lovely 3 bed, 2-1/2 bath home has a comfortable flow from the front door throughout all levels of the residence. This home has lovely curb appeal with a freshly repointed Chicago brick driveway large enough for two cars and has an EV charger built into the facade and window boxes above.Upon entering the front entry is a vestibule where you will discover a long hallway lined with handcrafted wainscoting that leads you into the living areas. There is a convenient half bath on this level just off the kitchen and living areas which is perfect when entertaining guests. The kitchen is well laid out with high end appliances such as Viking, solid wood soft close cabinetry, granite countertops and Travertine floors. A convenient work area with built in desk is integrated into the kitchen as well. Additionally there is a space for an under the counter beverage refrigerator as well. The kitchen flows into the dining and living areas making it very easy to interact with others while cooking. Through the living area of the home you will find a pair of French doors that open to a expansive hardscaped back yard that is a secluded paradise with brand new privacy fencing, a custom outdoor kitchen featuring both gas and charcoal grills built into the covered decorative stone structure which is also outfitted with electricity, lights and a ceiling fan. A truly fantastic space to entertain or have some peace and quiet to decompress from your day. Back inside on the second floor of the home are two bedrooms with Southeastern exposures, these bedrooms share a bathroom with a tub/shower combination that is surrounded with Saturnia tile. Continuing down the hallway you enter the primary suite which can be closed off at the second floor level. Behind the door you will be in the primary quarters that has another generously sized full bathroom with a frosted sliding barn door. The bathroom is outfitted with an airy walk in seamless glass shower that has a built in bench, a long vanity with plenty of storage under the sink and a separate area for a chair with a mirror. Down the short hall from the bathroom you walk directly into an open closet space with built in storage galore, included here is plenty of storage for all the clothes you may have. From this level you head up another flight of stairs that lands you into the roomy primary bedroom with vaulted ceilings and both Eastern and Western exposures. A center wall has already been fitted with outlets and cable to hang your television and an abutting area for a tall dresser, a chair or working space. The basement has plenty of storage space, a stacked front loading washer and dryer and room for a workbench or project space. This home has everything one may want and need in a Northern Liberties with the ample off street private parking and very large outdoor area out back this is truly special and rare opportunity to be had in 19123. From this home it is a short walk to everything from Poplar Park and tennis court, Heirloom Market, Cafe La Maude, Honeys Sit and Eat, Liberty Lands, The Met and much more.
- Type:
- Single Family
- Sq.Ft.:
- 2,810
- Status:
- Active
- Beds:
- 4
- Lot size:
- 0.04 Acres
- Year built:
- 1920
- Baths:
- 4.00
- MLS#:
- PAPH2396456
- Subdivision:
- Northern Liberties
ADDITIONAL INFORMATION
This well-maintained 4-bedroom, 3.5-bathroom home in Northern Liberties offers a blend of classic charm and modern convenience. Enter through a vestibule with Mahogany wainscoting, setting the stage for the detailed craftsmanship inside. The first floor features a spacious Living Room with high ceilings, a decorative medallion, and wide moldings. A central winding staircase adds a touch of elegance. The separate Dining Room is adorned with Mahogany wainscoting. The updated kitchen boasts two-tone cabinetry and ample counter space. Also on this floor are a mudroom with a half-bath and laundry, plus access to a generous backyard. On the second floor, you'll find a split layout with front and back bedrooms. The front wing includes an updated hall bath with a glass-paneled shower. The generously sized front bedroom boasts high ceilings and abundant natural light. The rear bedroom is a private en-suite with a 4-piece bath, including a stall shower, tub, double vanity, heated floors, and a linen closet. The top floor features a rear bedroom with a vaulted ceiling with built-in shelving and an exposed brick wall. The Primary Suite, located at the front, has vaulted ceilings, a custom closet system, and excellent natural light. The 3-piece Primary Bath includes a double vanity and heated floors. The home is equipped with 7 mini-split units for efficient heating and cooling, though radiator heat is also available. Conveniently located near Northern Liberties amenities and just minutes from Fishtown, this home offers easy access to local favorites like Honey Sit-n-Eat, Cafe La Maude, Giant Heirloom Market, Acme, One Shot Coffee, North Third, and Ken Love's, as well as the Spring Garden EL stop.
- Type:
- Single Family
- Sq.Ft.:
- 2,955
- Status:
- Active
- Beds:
- 3
- Year built:
- 2024
- Baths:
- 5.00
- MLS#:
- PAPH2392604
- Subdivision:
- Northern Liberties
ADDITIONAL INFORMATION
Now Available - Phase 2 of Wendle Place! Each townhome is 19ft wide, nearly 3,000 sq ft of living space and includes above standard ceiling heights throughout living spaces. These homes boast 3 bedrooms, 3 full and 2 half bathrooms, 2 car garage parking, multiple outdoor spaces and a private rooftop with green roof, along with 2 distinguished design packages and a la carte upgrades to ensure you are customizing your dream home. Included with each home is a full 10 Year Tax Abatement and 1 Year Builders Warranty. The main living space is an open concept double-height floor plan with 13.5 foot ceilings. Overlooking the main living space is the kitchen and dining area. This stunning chef's kitchen features a Bosch Stainless Steel Appliance Package, contemporary finishes, with an adjacent dining area and tons of natural light from the large Pella windows throughout. The dining area also features a private deck off of the kitchen that is perfect for entertaining guests, grilling or relaxing. The second level is home to 2 bedrooms with 2 full bathrooms, one en-suite with a stand-in shower, the other off of your hallway with a soaking depth tub, and a laundry room large enough for a side-by-side washer & dryer. Up the stairs to the third level is the primary en-suite. The primary en-suite features a spacious, light-filled bedroom with a Juliet balcony, oversized walk-in closet with built-in shelving, and a spa-like bathroom with soaking tub and a large dual rain head stand-in shower with a built-in bench. This floor also features a wet bar (with options to upgrade and customize), right off of the entrance to the private rooftop deck with unobstructed city-wide views. This private rooftop comes fully equipped with a green roof, offering an environmentally conscious approach to city living. The green roof system dampers daytime temperatures and regulates cooling at night. Finally, the finished lower level basement space is perfect for your next home office, private gym, or additional entertainment space, with access to the 2-car garage. Wendle Place is in close proximity to all of Northern Liberties fan favorite bars, restaurants, cafes and shops including Bardot Cafe, Cafe La Maude, and North Third to name just a few. Easy access to Liberties Walk pedestrian mall, bike paths and tons of charming boutiques. Center City is a short distance from Northern Liberties and public transportation is right around the corner offering a variety of ways to get around. You do not want to miss out on this refined way of living, contact our office today to schedule a walkthrough! This 34 townhome community is brought to life by the premiere, Catalyst City Development, designed by the renowned Gnome Architects and built by the highly talented GRIT Construction. Wendle Place features an exclusive community drive aisle and a private dog park to enjoy the outdoors. *Base price of these units is $989,900 with upgrades and options available. Upgrades include: Fireplace, Upgraded Master Suite, Tech Upgrade, Laundry Room Upgrade, Waterfall Kitchen Island, Electric Car Pre-Wire, Finished Garage, Coffered Ceilings, Wet Bar, and Pot Filler. Photos are from the Phase 2 model unit. Inquire to the listing agent for specific information regarding upgrades and different finish options*
- Type:
- Townhouse
- Sq.Ft.:
- 577
- Status:
- Active
- Beds:
- 1
- Year built:
- 1900
- Baths:
- 1.00
- MLS#:
- PAPH2393222
- Subdivision:
- Northern Liberties
ADDITIONAL INFORMATION
Beautiful 1 bedroom town home available in the heart of Northern Liberties! A private entrance and tons of natural sunlight set this condo apart from the others. Hardwood floors and recessed lighting when you enter. New flooring(2024) in the bedroom. Stainless steel appliances in the updated kitchen. Laundry and utility closet off kitchen. New furnace(2023). Enjoy the fenced in community space in the backyard. Residents of Cobblestone Court share use of a cozy fenced in courtyard. Walking distance to some of the best restaurants and bars in the city. Book your showing today!
- Type:
- Twin Home
- Sq.Ft.:
- 1,612
- Status:
- Active
- Beds:
- 3
- Lot size:
- 0.03 Acres
- Year built:
- 2018
- Baths:
- 4.00
- MLS#:
- PAPH2395048
- Subdivision:
- Poplar
ADDITIONAL INFORMATION
Experience modern urban living in this rapidly growing neighborhood, where home prices range from $700K to $1.5M within just a few blocks. This contemporary home built in 2018 offers an array of unique features, including three outdoor spaces: a turf backyard, a balcony, and a turf rooftop deck. Inside, the ultra spacious layout boasts 3 bedrooms, 3.5 bathrooms and a fully finished basement, providing plenty of room for comfortable living. The home is designed with high-end finishes, including luxury vinyl plank (LVP) floors throughout. The upstairs flooring was newly installed this year, replacing carpet with LVP and the entire home has been freshly painted. A newer washer and dryer add to the convenience. The open-concept first floor is bright and airy, with abundant natural light and ample storage space. Located between Northern Liberties and Fairmount, this home is perfectly situated with convenient access to SEPTA Broad Street Line and Girard Ave trolley and ample parking. This is your chance to own a stunning, modern home in one of Philadelphiaâs most exciting new areas. Seize the opportunity to be a part of this thriving community!
© BRIGHT, All Rights Reserved - The data relating to real estate for sale on this website appears in part through the BRIGHT Internet Data Exchange program, a voluntary cooperative exchange of property listing data between licensed real estate brokerage firms in which Xome Inc. participates, and is provided by BRIGHT through a licensing agreement. Some real estate firms do not participate in IDX and their listings do not appear on this website. Some properties listed with participating firms do not appear on this website at the request of the seller. The information provided by this website is for the personal, non-commercial use of consumers and may not be used for any purpose other than to identify prospective properties consumers may be interested in purchasing. Some properties which appear for sale on this website may no longer be available because they are under contract, have Closed or are no longer being offered for sale. Home sale information is not to be construed as an appraisal and may not be used as such for any purpose. BRIGHT MLS is a provider of home sale information and has compiled content from various sources. Some properties represented may not have actually sold due to reporting errors.
Philadelphia Real Estate
The median home value in Philadelphia, PA is $205,900. This is lower than the county median home value of $223,800. The national median home value is $338,100. The average price of homes sold in Philadelphia, PA is $205,900. Approximately 47.02% of Philadelphia homes are owned, compared to 42.7% rented, while 10.28% are vacant. Philadelphia real estate listings include condos, townhomes, and single family homes for sale. Commercial properties are also available. If you see a property you’re interested in, contact a Philadelphia real estate agent to arrange a tour today!
Philadelphia, Pennsylvania 19123 has a population of 1,596,865. Philadelphia 19123 is less family-centric than the surrounding county with 20.04% of the households containing married families with children. The county average for households married with children is 21.3%.
The median household income in Philadelphia, Pennsylvania 19123 is $52,649. The median household income for the surrounding county is $52,649 compared to the national median of $69,021. The median age of people living in Philadelphia 19123 is 34.8 years.
Philadelphia Weather
The average high temperature in July is 87 degrees, with an average low temperature in January of 26 degrees. The average rainfall is approximately 47.2 inches per year, with 13.1 inches of snow per year.
