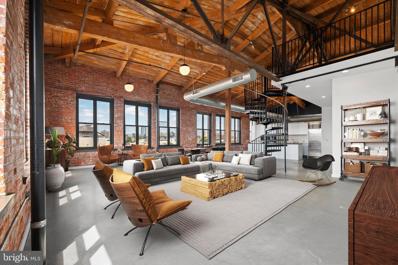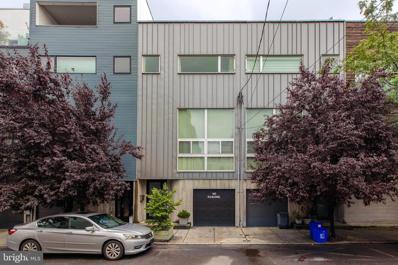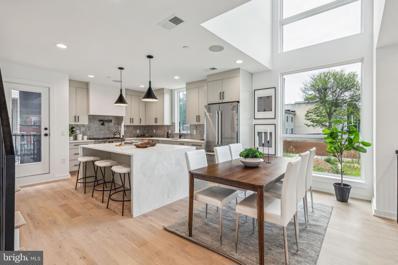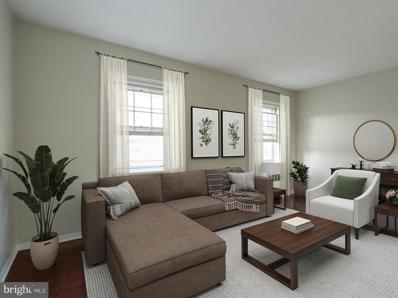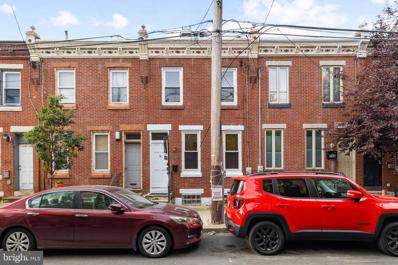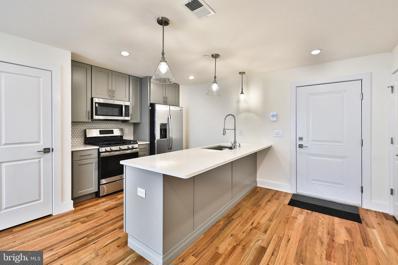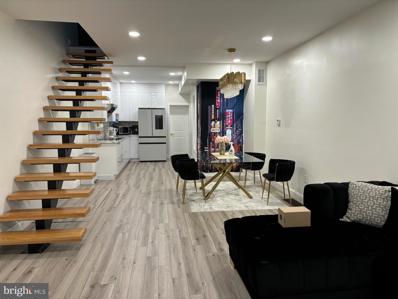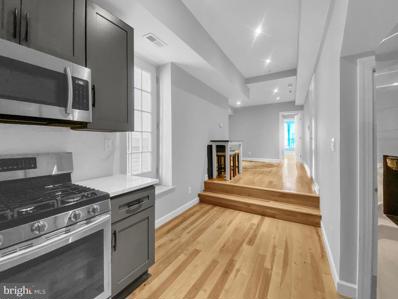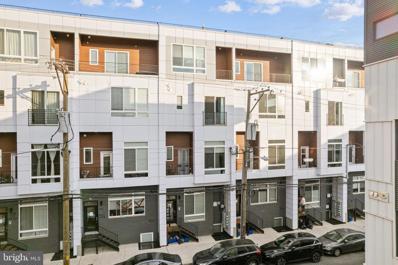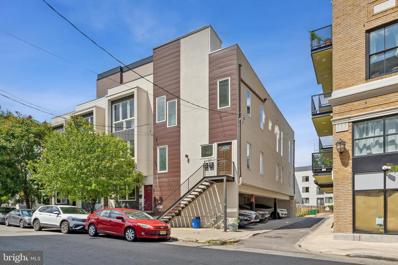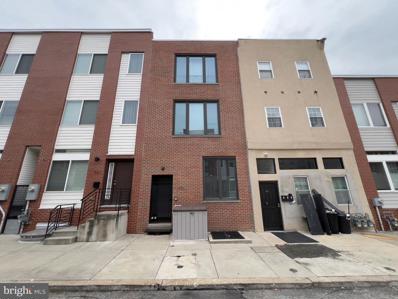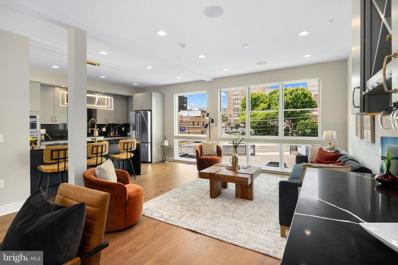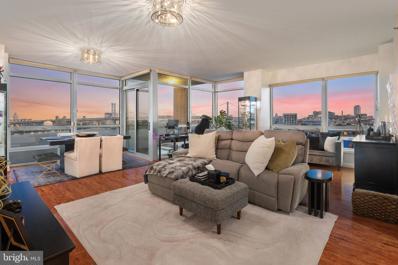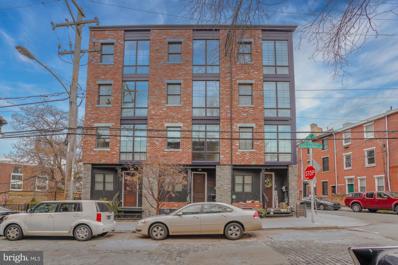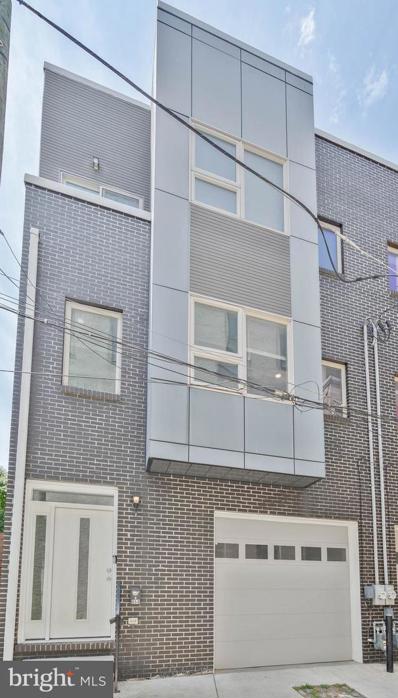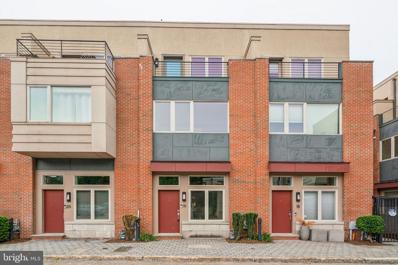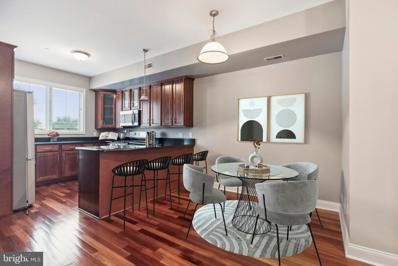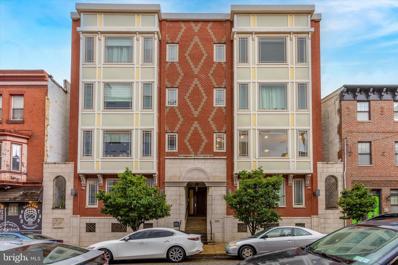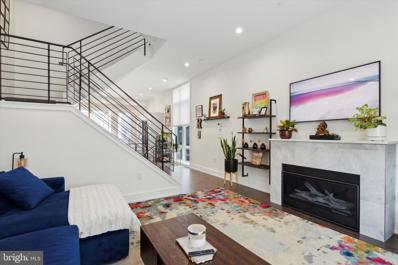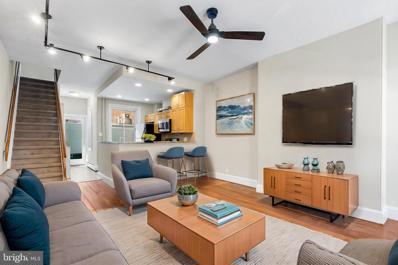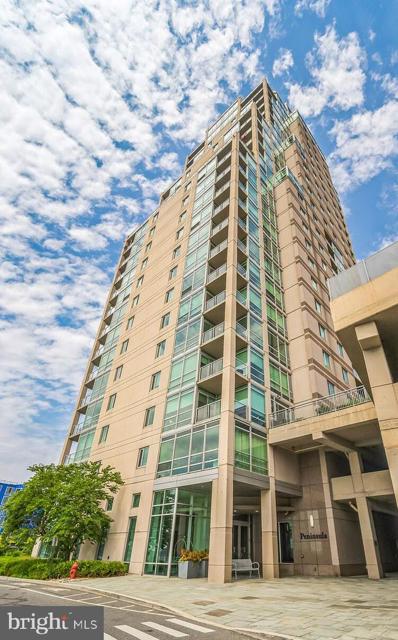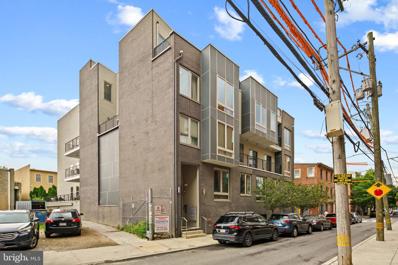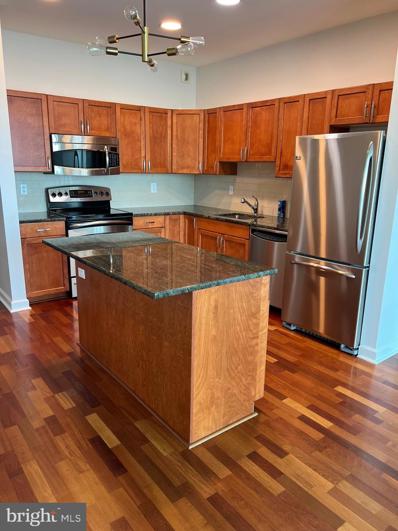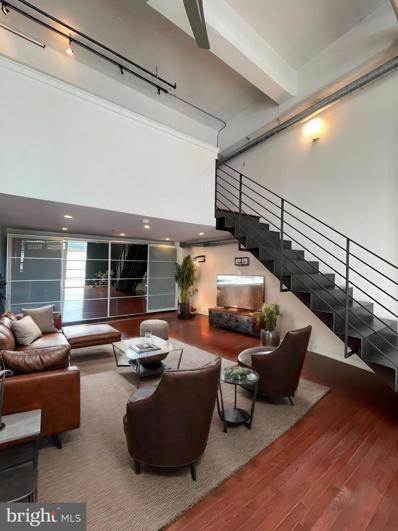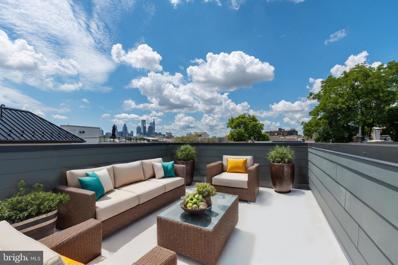Philadelphia PA Homes for Sale
- Type:
- Single Family
- Sq.Ft.:
- 2,470
- Status:
- Active
- Beds:
- 2
- Year built:
- 2004
- Baths:
- 2.00
- MLS#:
- PAPH2393300
- Subdivision:
- Northern Liberties
ADDITIONAL INFORMATION
Welcome to a truly unique living experience in the heart of Northern Liberties! This rarely available, corner penthouse loft, with parking, in the historic Cigar Factory is a masterpiece of industrial elegance, combining modern luxury with timeless architectural charm. You'll fall in love with all 2,470 sq ft of open, sun-drenched space that used to be home to a former 76er! This 2-bedroom, 2-bathroom loft features exposed timber, steel, and brick construction, concrete and bamboo flooring, and stunning city views from a wall of windows that wrap around the unit. The custom-designed kitchen is a chefâs dream, featuring premium Wolf, Sub-Zero, and Miele appliances, a sleek black and grey marble island, and Grohe fixtures. The open floor plan seamlessly blends living, dining, and entertaining spaces, while the lofted area provides a versatile space for a home office and/or additional bedroom. The luxurious primary bathroom is a showstopper, with an open, glass-free shower and a ceiling-mounted tub filler that will make every bath feel like a spa experience. Life at 1147-53 N 4th St means more than just living in a beautiful spaceâit's about embracing the vibrant, creative energy of Northern Liberties. From trendy dining spots to boutique shops and art galleries, everything is right outside your door. Plus, with one-car deeded garage parking, living here will be easy and enjoyable! Schedule your visit today and experience the best of urban living in this iconic loft!
- Type:
- Single Family
- Sq.Ft.:
- 2,718
- Status:
- Active
- Beds:
- 3
- Lot size:
- 0.02 Acres
- Year built:
- 2014
- Baths:
- 4.00
- MLS#:
- PAPH2392020
- Subdivision:
- Northern Liberties
ADDITIONAL INFORMATION
Beautiful design. Highly functional floor plan. Timeless finishes. Garage parking. Great location. 1112 N Bodine checks all those boxes, andÂthat is rare in a Philadelphia home. Arriving at the property you will first notice the authenticityÂof the board-formed concrete first-floor facade, which is surmounted by gray metal standing seam siding and an extensive window plan. Enter through a recessed frosted glass door with sidelight into a welcoming foyer. Short flights of floating stairs invite you up or down toward inviting living spaces. Off the foyer is a well-placed powder room. The main living level is anchored with a large U-shaped kitchen featuring extensive quartz counter space, bar seating for three, warm wood veneer cabinetry, beautiful stainless steel appliances, a subway tile wall with glass shelving, and a sidebarÂwith a live edge wood countertop. Adjacent to the kitchen is one of two potential dining spaces lit with western light through large, sliding patio doors leading out to a substantial, private patio featuring two Japanese maple trees and plenty of room for grilling, dining, and lounging. Up a few steps is an expansive living area centered by a gray stone breast wall surrounding a gas fireplace with two visible exposures. The front wall is two-thirds glass offset by a large built-in shelving unit perfect for art objects, photographs, and books. The floor space wrapping around the fireplace offers possibilities for multiple seating areas as well as a second dining area. There is both visual and audio connectivity to the kitchen through a large interior window protected by a glass panel open around the edges. A short flight of steps down from the entrance foyer will land you at a second living space with a towering ceiling, contemporary exposed ductwork, another large shelving unit, and lots of natural light. Beyond this living area is a large utility room with a full-size laundry area, a workbench, and plenty of storage shelves. One level up from the primary living space you will find a light-filled, spacious bedroom with its own ensuite bathroom featuring a full-size tub with shower, frameless glass panel, floating vanity, and beautiful tile installation. The top floor features a 2nd bedroom with an ensuite bathroom that includes all the same features previously mentioned. On the top floor, you'll also find the primary suite, which offers a large bedroom area, a lengthy walk-in closet with built-in cabinetry, and a spacious ensuite bathroom with a stall shower and double vanity. One more flight up takes you to the roof that is ready for your decking material, or use it as is for additional outdoor lounging space, and viewing the neighborhood skyline.ÂLocated on a quiet, tree-lined street in the north end of Northern Liberties, you will be just steps from the lovely green space and programming for all ages at Liberty Lands Park. Dog owners will enjoy the renowned Orianna Hill Dog Park across from Liberty Lands. 1112 N Bodine places you well within walking distance to a plethora of fine restaurants and cafes, including One Shot, Pera and Pietramala, as well as the restaurants and shops in Fishtown and Southeast Kensington. This is a truly exception property, priced under $1M, and one that you don't want to miss.
- Type:
- Single Family
- Sq.Ft.:
- 2,955
- Status:
- Active
- Beds:
- 3
- Year built:
- 2024
- Baths:
- 5.00
- MLS#:
- PAPH2392600
- Subdivision:
- Northern Liberties
ADDITIONAL INFORMATION
Now Available - Phase 2 of Wendle Place! Each townhome is 19ft wide, nearly 3,000 sq ft of living space and includes above standard ceiling heights throughout living spaces. These homes boast 3 bedrooms, 3 full and 2 half bathrooms, 2 car garage parking, multiple outdoor spaces and a private rooftop with green roof, along with 2 distinguished design packages and a la carte upgrades to ensure you are customizing your dream home. Included with each home is a full 10 Year Tax Abatement and 1 Year Builders Warranty. The main living space is an open concept double-height floor plan with 13.5 foot ceilings. Overlooking the main living space is the kitchen and dining area. This stunning chef's kitchen features a Bosch Stainless Steel Appliance Package, contemporary finishes, with an adjacent dining area and tons of natural light from the large Pella windows throughout. The dining area also features a private deck off of the kitchen that is perfect for entertaining guests, grilling or relaxing. The second level is home to 2 bedrooms with 2 full bathrooms, one en-suite with a stand-in shower, the other off of your hallway with a soaking depth tub, and a laundry room large enough for a side-by-side washer & dryer. Up the stairs to the third level is the primary en-suite. The primary en-suite features a spacious, light-filled bedroom with a Juliet balcony, oversized walk-in closet with built-in shelving, and a spa-like bathroom with soaking tub and a large dual rain head stand-in shower with a built-in bench. This floor also features a wet bar (with options to upgrade and customize), right off of the entrance to the private rooftop deck with unobstructed city-wide views. This private rooftop comes fully equipped with a green roof, offering an environmentally conscious approach to city living. The green roof system dampers daytime temperatures and regulates cooling at night. Finally, the finished lower level basement space is perfect for your next home office, private gym, or additional entertainment space, with access to the 2-car garage. Wendle Place is in close proximity to all of Northern Liberties fan favorite bars, restaurants, cafes and shops including Bardot Cafe, Cafe La Maude, and North Third to name just a few. Easy access to Liberties Walk pedestrian mall, bike paths and tons of charming boutiques. Center City is a short distance from Northern Liberties and public transportation is right around the corner offering a variety of ways to get around. You do not want to miss out on this refined way of living, contact our office today to schedule a walkthrough! Phase 2 will bring 8 more stunning homes arriving this summer. This 34 townhome community is brought to life by the premiere, Catalyst City Development, designed by the renowned Gnome Architects and built by the highly talented GRIT Construction. With 4 development phases in total, Wendle Place will span from N 6th Street to N Marshall Street featuring an exclusive community drive aisle and a private dog park to enjoy the outdoors. Located in the heart of Northern Liberties, one of Philadelphia's most desirable and dynamic neighborhoods, Wendle Place will bring a refined way of living to the city, exhibiting classic architecture combined with modern living features. *Base price of these units is $989,900 with upgrades and options available. Upgrades include: Fireplace, Upgraded Master Suite, Tech Upgrade, Laundry Room Upgrade, Waterfall Kitchen Island, Electric Car Pre-Wire, Finished Garage, Coffered Ceilings, Wet Bar, and Pot Filler. Photos are from the Phase 2 model unit. Inquire to the listing agent for specific information regarding upgrades and different finish options*
- Type:
- Single Family
- Sq.Ft.:
- 674
- Status:
- Active
- Beds:
- 2
- Year built:
- 1900
- Baths:
- 1.00
- MLS#:
- PAPH2393268
- Subdivision:
- Northern Liberties
ADDITIONAL INFORMATION
A village courtyard / secure and private community in vibrant Northern Liberties, impeccably maintained park-like setting, with mature trees and lovely landscaping, pedestrian paths, nestled in a pet-friendly gated private development. This is a sun-filled 2 bedroom 1 bath condo with 1 car on-site parking located in front of the unit (space 69). 735 N Terrace has been updated and includes hardwood floors, a modern kitchen, white flat panel cabinets with a lot of storage, updated countertops, and all appliances are included (range, refrigerator, dishwasher, mounted microwave). The bedrooms are spacious and offer great closet space including a hall coat closet and a convenient linen closet. The main living space is generously sized with a ceiling fan light and can fit a dining and living room easily. The full bath has a large walk-in shower and beautiful tilework. This home has been lovingly owned and rented so it makes for a fabulous home, pied-Ã-terre, or it could easily be a great move-in ready investment property. The location is exceptionally situated: a few blocks from everything in Northern Liberties such as Cafe La Maude and Federal Donuts, close to Spring Garden St., Target, close to the Waterfront, and minutes away from Center City. Note: Deeded parking space #69 is an additional $200 fee per year. It can be rented within the community for $100-$200/mo. Low Taxes. The condo fee covers heating (fantastic for winter), hot water and cold water, trash and sewer, grounds, and management. Easy to show as property is vacant ! Make your appointment today ! The parking is a huge plus as only 25 percent of the units have parking. Prior rent was approximately $1600 , thus fantastic investment opportunity for cash flow.
- Type:
- Single Family
- Sq.Ft.:
- 686
- Status:
- Active
- Beds:
- 2
- Lot size:
- 0.01 Acres
- Year built:
- 1920
- Baths:
- 2.00
- MLS#:
- PAPH2392544
- Subdivision:
- Northern Liberties
ADDITIONAL INFORMATION
Step into this charming rowhome in the heart of Northern Liberties, footsteps from some of the best amenities Philadelphia has to offer. Unlike most homes of this size, 310 Cambridge features a half-bath on the first floor, a second floor landing (vs original railroad-style), and a private back deck. Offered fully-furnished and with brand new central air (replaced summer2024) this is the perfect home to live in or start a cash-flowing rental business immediately.
- Type:
- Single Family
- Sq.Ft.:
- 983
- Status:
- Active
- Beds:
- 2
- Year built:
- 2023
- Baths:
- 2.00
- MLS#:
- PAPH2392384
- Subdivision:
- Northern Liberties
ADDITIONAL INFORMATION
FULL 10 YEAR TAX ABATEMENT! Walk into this luxury 2 bed 2 bath, 6th floor level unit in the heart of Northern Liberties to find your spacious open concept living/kitchen area. You will find TONS of natural lighting spilling into this home from the large windows. Off of the kitchen on one side is the Guest Bedroom with balcony views and a fully tiled Bathroom. The Primary Bedroom is ensuite with it's own private bathroom and walk in closet. This home includes a Full 10 Year Tax Abatement. **Taxes and condo dues are estimates only. Photos shown are from previous homes from this builder.** Garage Parking Spots are available for sale as well, not included in the list price.
- Type:
- Single Family
- Sq.Ft.:
- 1,536
- Status:
- Active
- Beds:
- 2
- Lot size:
- 0.02 Acres
- Year built:
- 1905
- Baths:
- 2.00
- MLS#:
- PAPH2391242
- Subdivision:
- Spring Arts
ADDITIONAL INFORMATION
This charming Northern Liberties property was totally renovated in 2022 with all new appliances, water heater, HVAC unit, washer & dryer. Smart flair vents that controls individual room temperatures and can be controlled through your cellphone, all new smart switch that controls all lighting. All modern outlets with usb connections built in. New electrical panel, and exterior connection box/line. No gas in the property, all electric. Spa-like bathroom on the 2nd floor with an additional room that can be use as a den or walk-in closet. Plenty of room in the basement for storage.
- Type:
- Single Family
- Sq.Ft.:
- 831
- Status:
- Active
- Beds:
- 2
- Year built:
- 2020
- Baths:
- 2.00
- MLS#:
- PAPH2388122
- Subdivision:
- Poplar
ADDITIONAL INFORMATION
Here is your chance to own a luxury apartment in a new home that consists of just 3 units. This 2 bedroom 2 bathroom 831 square feet unit is on the 2nd floor of the building. Walk scores of 78, a transit score of 76, and a bike score of 78 to vibrant Northern Liberties. This home was built in 2018 and features oversized windows that fill the bedrooms with natural light, spacious closets, and modern, luxurious bathroom finishes, including a full-size tub. The home boasts a fully equipped kitchen with quartz countertops and stainless steel appliances, in-unit washer and dryer and private balcony for your enjoyment. Building offers a full fire alarm and sprinkler system. 6 YEAR TAX abatement on the assessed value remains. Become an owner and have a say in your condo fee! Property is eligible for closing cost assistance up to 10K with local lenders. Schedule your showing today!
- Type:
- Single Family
- Sq.Ft.:
- 2,001
- Status:
- Active
- Beds:
- 2
- Year built:
- 2022
- Baths:
- 3.00
- MLS#:
- PAPH2387066
- Subdivision:
- Northern Liberties
ADDITIONAL INFORMATION
A great find in Northern Liberties with garage parking. Enjoy a lifestyle in the heart of Northern Liberties. Easy and private garage parking directly below the unit app. 219 sq feet of space. This almost new construction home still offers 8 years remaining on the Tax Abatement. Enter into this home and enjoy 12ft ceilings and lots of windows for natural light. This unit has been tastefully decorated with Hardwood floors thru-out, Gourmet Kitchen, Stainless Steel Appliances, Quartz Counter-Tops and plenty of Closets. The second floor offers the first bedroom with two large Walk-In Closets, a Full Bathroom with a Tub Shower, and the laundry area with a full capacity Washer and Dryer. Enter onto the third level and enjoy the private and grand Master Bedroom with two large Walk-in Closets. Don't forget to enjoy the Roof-Top deck in the evenings to relax and soak in the views of the City. This location is within walking distance to all the great Restaurants and Shops of North Second St. With easy accessibility to all Major Highways and Bridges. Don't miss out on this fantastic property. Tax Abatement still remaining.
- Type:
- Single Family
- Sq.Ft.:
- 940
- Status:
- Active
- Beds:
- 2
- Year built:
- 2012
- Baths:
- 2.00
- MLS#:
- PAPH2381786
- Subdivision:
- Northern Liberties
ADDITIONAL INFORMATION
Welcome to this corner condo in sought-after Northern Liberties! Your future home offers 2 Bedrooms and 2 Bathrooms. The main level invites you to a bright open layout with gorgeous Oak Hardwood floors, high ceilings, and an abundance of natural light. Nice flow between the Living Room, dining area, and the chefâs Kitchen. The Kitchen features Quartz countertops, shaker-style walnut cabinetry, and stainless-steel appliances. Down the hall, youâll find 2 bedrooms, including the Primary, which has a private bath with decorative subway tile. There is a stackable laundry in the hall closet for convenience. Follow the traditional wood staircase to the expansive PRIVATE rooftop deck which overlooks the neighborhood and the Ben Franklin Bridge! Oh, and don't forget the COVERED PARKING! Nestled in the heart of Northern Liberties, youâll be surrounded by its well-known restaurants, shopping, and entertainment, as well as parks and trails nearby! 5minute Walking distance to the Spring Garden Station for a quick 15 minute train ride into the heart of Center City! Call for more information.
- Type:
- Single Family
- Sq.Ft.:
- 1,788
- Status:
- Active
- Beds:
- 3
- Year built:
- 2020
- Baths:
- 2.00
- MLS#:
- PAPH2379664
- Subdivision:
- Northern Liberties
ADDITIONAL INFORMATION
Bi Level three Bedroom, two Bath condominium unit constructed in 2020. Great space at 1788 square feet in the First floor and Lower level plus a private patio. Open Kitchen Living Room layout. Kitchen with stainless steel appliances, quartz countertop, breakfast bar. Two Bedrooms and two baths on the first floor. The large rear Bedroom on the main level has sliding glass doors to the Patio. There is an extra storage area accessed from the patio. One Bath with large tiled shower. The second Bath with a tub. Third Bedroom, plus Den, storage, Mechanicals and Washer/Dryer on the lower level. Wood floors recessed lighting lighting throughout. Tax abatement until 2030. Move in and enjoy. Walk to public transportation, Supermarket, and Northern Liberties restaurants and amenities.
- Type:
- Single Family
- Sq.Ft.:
- 2,618
- Status:
- Active
- Beds:
- 4
- Lot size:
- 0.06 Acres
- Year built:
- 2024
- Baths:
- 3.00
- MLS#:
- PAPH2384888
- Subdivision:
- West Poplar
ADDITIONAL INFORMATION
PHASE 2 SELLING NOW! Positioned between Fairmount and Northern Liberties is The Residences at Park Avenue, a community of 13 semi-custom 21.5' ultra wide homes. For a limited time, these homes are available at a pre construction price with opportunities to customize. Statement-making lighting pieces hover proudly as you enter the first floor where youâll find a bedroom, full bathroom, and bright office area. Wood flooring, designer light fixtures, and strategically placed accent lighting are just a few of the high-end features that adorn these homes. Heading upstairs you will find the open concept floor plan that allows the living and kitchen areas to blend seamlessly together. Exploring every corner of this floor, you will discover convenient features designed for entertaining and everyday life. The kitchen area features a quartz island with optional elegant under-counter lighting and tambour paneling, GE appliances, and soft close cabinetry. To create intimate evenings with family or friends, opt for the built in Sonos speaker system, smart lighting controls to dim the lights, and craft a cocktail at the built-in beverage & wine station. Then open the sliding doors off the living area to your second floor patio to enjoy an evening under the stars, a space perfectly suited for morning pastries and coffee to grilling and cocktails. The third floor bedrooms are bright open spaces that can be upgraded with custom closets and smart lighting systems. Entering the main bedroom youâll love the spa-like bathroom with finishes thoughtfully selected by professional designers, optional heated floors extending into the shower, and a frameless glass shower. Finally, the fourth level is your outdoor oasisâ a 400+ sq ft deck with views of Center City and Northern Liberties. Choose to furnish this space with a pergola, decorative string lights, outdoor Sonos speakers, and accent lighting for a truly turn-key outdoor area that will inspire your next alfresco dinner or intimate soiree. With tech & security features that can create the foundation for a true âsmart homeâ ecosystem, your wildest Alexa and Google home capabilities come to life. Complete this setup with electricity & water meter monitors, smart door locks, wifi boosters, and a 2Gig Edge All-In-One-Interfaceâ every inch of this home can be prepped to create end-to-end technology experiences. At The Residences at Park Avenue, you have the best of both worlds, one where you have instant access to sophisticated dining and an urban feel. Hop on the Broad Street Line and see a show, or remove yourself from the hustle of the city in the greens of Fairmount Park. Steps away from your front door are convenient everyday spots like Aldi, Santucciâs Pizza, and numerous cafes or coffee shops. After your day is over, a convenient night out at The Met, Osteria, Cicala, Thirsty Dice or the speakeasy at the Divine Lorraine are all within a 5 minute walk. Notable standard features of these homes include a double carport, 9ft ceilings, a finished basement, and a tax abatement! Buyers can also choose to take their home to the next level with optional upgrade packages that include curved waterfall islands, outdoor decks, indoor and outdoor Sonos speaker systems, electric vehicle charging stations, smart lighting, tankless water heaters, wine & beverage centers, GE Cafe appliances, and much more. A la carte upgrades can include electric vehicle charging stations, additional powder rooms, and pantries. Contact us for a detailed view of the upgrade packages. Donât miss your chance to own one of these incredible homes at The Residences at Park Avenue. Total square footage includes a fully finished 711 sq. ft basement. Schedule your showing today!
- Type:
- Single Family
- Sq.Ft.:
- 1,553
- Status:
- Active
- Beds:
- 2
- Year built:
- 2006
- Baths:
- 3.00
- MLS#:
- PAPH2379910
- Subdivision:
- Northern Liberties
ADDITIONAL INFORMATION
P1102 is the desirable Southeast CORNER 2-bedroom unit with an open concept den, 2.5 bathrooms, and balcony. What makes this unit so special is that out of all 3 buildings here, only the Peninsula tower yields a Southeastern exposure that doesn't have one of the other towers impeding on the view. This is because the Peninsula was built on the most Southeastern land within all of Waterfront Square! The unit showcases panoramic, unobstructed views of the Delaware River, Benjamin Franklin Bridge, and Center City Skyline through oversized floor-to-ceiling windows. Upon entering the unit, a double closet is positioned on the periphery wall that serves as both a coat closet, and storage unit. The closet door closest to the entryway is best for coats, shoes etc., and the closet to the left is a deep storage unit; ideal as an oversized pantry. Adjacent to the foyer, is the exquisite kitchen with large kitchen island for added functionality. The fit and finish of the kitchen is a combination of Stainless-Steel appliances, and black Granite counter tops - creating a visually stunning contrast. The cabinet hardware is also matte black, to complete the cohesive look. A powder room with hidden laundry closet is conveniently located off the kitchen, ensuring it is easily accessible for guests, yet discreetly placed. The living room, dining room and open den area are really the heart of P1102, as the views are unparalleled elsewhere. 10-foot ceilings over expansive floor-to-ceiling windows frame these picturesque scenes, bringing the vibrant city scape and serene water vistas into your living space; feel as though you're right on the water! P1102 gets both morning sun from the East, sun-drenched afternoons and evenings from the South, and one can even see the sun set just beyond the Center City skyline at dusk; nothing is to be missed! Tasteful flush-mount chandeliers highlight these living spaces, and wide-plank luxury vinyl flooring runs throughout these areas. The primary bedroom has French doors, a large walk-in closet, Ben Franklin Bridge views, and a Spa-like en-suite bathroom. The bathroom features stunning 24x24'' matte porcelain tiles with delicate gray and gold veins. The secondary bedroom features a double reach-in closet, Center City Skyline views, and a full marble 3-piece bathroom. P1102 is well laid out, as both bedrooms are separated by the living spaces. One PARKING LICENSE is INCLUDED! Waterfront Square Condominium & Spa is a premier gated community offering 24/7 guard and gate, as well as concierge, pool and hot tub with river deck, fitness center, sauna and steam room, massage rooms and community rooms. There is a 3- level garage, with Philadelphia's largest green roof situated on top! Waterfront Square resides on a 9.5-acre riverfront enclave, with lush manicured outdoor common parks and gardens right on the river's edge. Management is on site, and Waterfront boasts an advanced security system with closed-circuit television. For your convenience, Global Limousine runs on site M-F, taking residents as far as 30th street and back home to their gated community. The river deck is oversized, encompassing a 25-meter heated lap pool (junior Olympic). Waterfront Square has an excellent location, due to its proximity to area highways & airports (676,95, all bridges), yet is nestled away on the Delaware River - the best of both worlds! If its unequivocal luxury, showcasing the best views in Philadelphia, adorned with amenities, then it must be Waterfront Square Condominium & Spa!
- Type:
- Single Family
- Sq.Ft.:
- 2,250
- Status:
- Active
- Beds:
- 3
- Lot size:
- 0.01 Acres
- Year built:
- 2015
- Baths:
- 3.00
- MLS#:
- PAPH2381876
- Subdivision:
- Northern Liberties
ADDITIONAL INFORMATION
You will be amazed at this stunning 4-story, 3 bedroom, 2.5 bath home in Northern Liberties. With features such as reclaimed hardwood floors, a private balcony and patio. New roof(10 year warranty) with magnificent views of the city, and finished basement. This beautiful home boasts an open staircase, recessed lighting throughout, 10' windows, tankless hot water heating and dual HVAC. Upon entering the home, you'll be greeted by a 2-story stone ventless gas fireplace and a large open living area with 20' cathedral ceilings. French doors lead to the rear yard, and there is a half bath on this floor as well. The second floor features a loft dining room with a glass partition that overlooks the stone fireplace, an interior terrarium ledge, and a modern open kitchen layout. The kitchen has a peninsula with seating, a built-in pantry, Stainless Steel Bosch appliances, and French doors to a kitchen-level deck. The third floor boasts two large bedrooms, a hall bath with a soaking tub, and a laundry and utility room. The fourth floor is a master bedroom suite with a master bath that includes a standing glass enclosure and claw-foot tub, a master closet, flex space, and a rear bedroom balcony. This home is truly a gem, with its beautiful finishes, ample space, numerous amenities, and spectacular location. There's even more, NO HOA FEES, a PRIVATE PARKING SPOT right out the back door, full finished basement with storage area and half bath. Don't miss your chance to make it your own! Tax Abatement through December 2025.
- Type:
- Single Family
- Sq.Ft.:
- 2,600
- Status:
- Active
- Beds:
- 3
- Lot size:
- 0.02 Acres
- Year built:
- 2016
- Baths:
- 5.00
- MLS#:
- PAPH2380234
- Subdivision:
- Northern Liberties
ADDITIONAL INFORMATION
Hidden away on a quiet, cobblestone alley in the heart of Philly's vibrant Northern Liberties neighborhood, you'll discover 854 N Leithgow St. This modern 3-story home offers 3 bedroom suites with 4.5 total bathrooms, a finished basement, a private patio, a roof deck, and a sought-after 1-car garage. A towering brick facade greets you out front. Inside, you're welcomed by a foyer with access to the garage. Gleaming hardwood floors stretch down the hall into a large, sunlit bedroom suite with an attached full bathroom, a walk-in closet, and French doors that can be left open as an additional living space or closed for a private office. A pair of sliding doors open to the secluded rear patio, perfect for hosting barbecues or relaxing alone. The finished basement provides another bonus space, ideal for a gym, playroom, or home theater, along with a full bathroom, laundry, and storage. Upstairs, the huge, open main level is bright and airy, with lots of natural light pouring in. There's tons of space to hang out in the living room at the front. The kitchen and dining area has white shaker cabinetry, natural stone counters, stainless steel appliances, a tile backsplash, an island with seating, a pantry, a half bathroom, and a Juliet balcony. The home's third floor has a large primary suite with lots of bright windows, a walk-in closet, and a luxurious attached bathroom featuring a double vanity, a glass-enclosed shower, and sleek tile. A second bedroom suite with a full bathroom completes the level. A final staircase with a terrace at its base leads to the expansive roof deck that's sure to be a popular place to enjoy time with family and friends while admiring the skyline views. 854 N Leithgow St's fantastic location earns a Walk Score of 88! The tax abatement started in 2017. Top-rated restaurants, friendly shops, and lively entertainment fill the surrounding blocks. Playful parks are close, and neighboring Fishtown has lots more to explore. There's also easy access to I-676, I-95, and South Jersey. Schedule your showing today!
- Type:
- Single Family
- Sq.Ft.:
- 2,500
- Status:
- Active
- Beds:
- 3
- Lot size:
- 0.02 Acres
- Year built:
- 2013
- Baths:
- 3.00
- MLS#:
- PAPH2381500
- Subdivision:
- Northern Liberties
ADDITIONAL INFORMATION
The one youâve been waiting for! Immaculate condition, two beautiful outdoor areas, and coveted one-car private parking in sought-after Northern Liberties! Spotless and ready for immediate occupancy. Wide-open main-floor layout with gleaming hardwood floors, fresh earthy paint, magnificent natural light. Generous living area opens to fabulous kitchen with solid cherry cabinets, mosaic-style backsplash, granite surfaces, stainless appliances, peninsula with breakfast bar seating and pendant lighting. Outstanding cabinet and counter space. Convenient main-floor powder room, huge formal dining area with outdoor access to pavers and grassy courtyard. Spacious second-floor guest bedrooms with fantastic closets and organizers, handy second-floor laundry with front loading washer and dryer. Luxurious hall bath with deep soak tub, floor-to-ceiling ceramic tile, solid granite vanity with under cabinet storage. Massive third-floor ownerâs retreat with outstanding natural light, amazing wraparound balcony, sumptuous ownerâs bath with oversized floating granite vanity, expansive walk-in shower with frameless glass enclosure, rainfall shower head. Fully finished basement adds nearly 1000 square feet of additional living space. Assigned, private parking. 2024 roof with transferable 10-year warranty, 2024 recoated fiberglass deck, 2024 pre-listing home inspection available. This one checks off all the boxes! Shows beautifully!
- Type:
- Single Family
- Sq.Ft.:
- 1,609
- Status:
- Active
- Beds:
- 2
- Year built:
- 2006
- Baths:
- 3.00
- MLS#:
- PAPH2375842
- Subdivision:
- Northern Liberties
ADDITIONAL INFORMATION
Welcome to this stunning, newly renovated condo, located in the sought-after Poplar Row in Northern Liberties that directly faces Liberty Lands Park. This bi-level, penthouse-style home offers over 1,700 sq ft of luxurious living and storage space. Step inside to find gleaming, newly refinished Brazilian hardwood flooring and an oversized open floor plan. This home is drenched in natural light from large windows that showcase serene park views. The spacious, gourmet kitchen is a chef's dream, featuring modern hardwood cabinets with crown molding, granite countertops, a 6-foot kitchen bar, and stainless steel appliances. The large kitchen area includes, a five-burner gas range, large oven, new microwave, new refrigerator with water-ice dispenser, dishwasher, and garbage disposal. A cozy breakfast nook makes it perfect for entertaining while enjoying scenic park views. This home offers two large bedrooms with walk-in closet(s). The primary bedroom includes a private en-suite bathroom and a charming bay window, while the second bedroom overlooks Liberty Lands Park. Bathrooms are tastefully finished with custom wood vanities, granite countertops, ceramic tile flooring, ceramic tile tub, and tile shower. Additional features include a high-vaulted staircase, full-size side-by-side washer and dryer, a half bath, and an ultra-secure, private gated garage with bonus storage space. An optional garage entryway with heated hallways adds extra convenience. Enjoy the peace of mind of living in a secure, gated community while relishing the beauty and convenience of a home that feels like a private oasis. The entire building and home recently completed brand-new renovations in April 2023 and July 2024. One-year home warranty included. A home in this building resently sold for $444 per sqft. Donât miss out on this rare opportunity to own a luxury home in one of the city's most coveted locations!
- Type:
- Single Family
- Sq.Ft.:
- 1,056
- Status:
- Active
- Beds:
- 2
- Year built:
- 2014
- Baths:
- 2.00
- MLS#:
- PAPH2380436
- Subdivision:
- Loft District
ADDITIONAL INFORMATION
Welcome to the Argyle. Introducing unit 1B, a beautiful 2 bedroom, 2 full bathroom condominium which has it all, including GARAGE PARKING and is one of the only units in the building with PRIVATE OUTDOOR SPACE! This 10 years young new construction building is in the heart of the Loft District, very centrally located and walkable to everything the city has to offer! Enjoy tons of upgrades here including brand new tigerwood hardwood floors throughout (just installed!), beautiful kitchen with island consisting of quartz countertops and stainless steel appliances, private patio off of living room, in-unit washer and dryer and pantry in kitchen. Both bedrooms have en-suite bathrooms (one with separate entrance from hallway for entertaining purposes) and large closets! Coat closet in entryway and several storage closets. Low condo fees which include parking garage maintenance, building maintenance, water, snow removal, trash removal and insurance. Walk score off the charts as you not only can enjoy all of the Loft District hot spots including the Rail Park, Love City Brewing, Cafe Lift, Prohibition Tap Room, but can easily get to midtown, center city, Rittenhouse Square, Reading Terminal Market, Fairmount and more! Easy public transportation and highway access in and out of the city from here. Take a look today!
- Type:
- Single Family
- Sq.Ft.:
- 3,000
- Status:
- Active
- Beds:
- 4
- Lot size:
- 0.01 Acres
- Year built:
- 2020
- Baths:
- 4.00
- MLS#:
- PAPH2379884
- Subdivision:
- Northern Liberties
ADDITIONAL INFORMATION
Beautiful and bright end unit townhome with attached GARAGE parking in secure gated community in the heart of Northern Liberties. From the moment you step inside this meticulously maintained home, youâll feel the wow factor - extra high ceilings that continue throughout the home, tons of light thanks to both southern and eastern exposures, Container Store closet systems in every bedroom, custom blinds throughout, and so much more. First floor features a half bath, convenient hall closet, a nicely sized 4th bedroom with custom shelving and great closet space, and access to the garage at the rear of the home. On the airy and open second floor, youâll find a generous living room with a gas fireplace, an open dining area, a fabulous kitchen featuring Porcelanosa kitchen cabinets and Bosch appliances, and the first of three great outdoor spaces. On the third floor, youâll find two spacious bedrooms, both with great light and large closets, a hall bathroom, and an oversized laundry closet with good storage. Third floor front bedroom has a private balcony and a built in wall system and third floor rear bedroom has en suite access to the hall bath. The fourth floor is home to a fantastic primary suite with tons of light, custom walk in closet, large bath with beautifully tiled shower, elegant soaking tub, and double vanity, and a bonus space for a dressing area, workout space or both. Climb one more flight and youâll be rewarded with a spectacular roofdeck offering two different entertaining spaces and amazing city views. Last but not least is the large finished basement with a huge room offering plenty of options - a media room, workout room, kidsâ play / hangout space, home office, nanny or in-law suite - as well as a third full bathroom, large pantry closet, and a separate storage room. Excellent location surrounded by the perfect mix of practical amenities like Target, CVS, City Fitness, **upcoming Amazon Fresh Grocery Store footsteps away at corner of 6th and Spring Garden** (slated for late 2024 and to include liquor sales), Spring Garden subway stop, easy access to 95 and bridges, and fun neighborhood restaurants and bars. Approximately six years remaining on tax abatement. Donât miss this wonderful home!
- Type:
- Single Family
- Sq.Ft.:
- 1,650
- Status:
- Active
- Beds:
- 3
- Lot size:
- 0.02 Acres
- Year built:
- 1920
- Baths:
- 1.00
- MLS#:
- PAPH2378880
- Subdivision:
- Northern Liberties
ADDITIONAL INFORMATION
Introducing 448 Olive St - Welcome to this sleek and stylish residence on a quiet street in the heart of Northern Liberties. This home features 3 bedrooms, 1 full bathroom and 2 private outdoor spaces. As you enter this beautiful townhome, youâll find an open living space with an abundance of natural light, high ceilings and hardwood floors throughout. The kitchen space is at the rear of the property which is well-lit with recessed lighting, beautiful granite countertops and stainless steel appliances. Step out onto your private deck, complete with charming built-in planters for your green thumb. This large, enclosed space is perfect for creating an oasis to entertain your guests or enjoy your morning coffee. On the 2nd floor, youâll find your private patio overlooking the neighborhood. Youâll also find your full bathroom complete with tile surround and vanity. The first spacious and carpeted bedroom is down the hall with ample closet space. As you take the stairs to the 3rd floor, youâll find one nice sized bedroom that would be suitable as a guest bedroom and another larger bedroom towards the front of the property. The unfinished basement provides extra storage and a laundry area. Don't miss out on this urban retreat in a prime location! Enjoy Northern Liberties favorite restaurants like Cafe La Maude, Honeyâs Sit and Eat, Yards Brewing Company and North 3rd. Just a short walk to the Spring Garden Station and an easy commute to Center City! There is nothing like this on the market so come see it today! PHOTOS HAVE BEEN VIRTUALLY STAGED.
- Type:
- Single Family
- Sq.Ft.:
- 1,650
- Status:
- Active
- Beds:
- 2
- Year built:
- 2006
- Baths:
- 3.00
- MLS#:
- PAPH2366738
- Subdivision:
- Northern Liberties
ADDITIONAL INFORMATION
Imagine walking into your new home with unobstructed water and bridge views from every room! Youâll find that and more at this beautiful Waterfront Square 2 bedroom, 2.5 bath home. Positioned with North and East exposures in the Peninsula Building, this home is bathed with natural light from floor to ceiling windows, and the views are simply captivating! Enjoy life on the Delaware River, and be just minutes from Philadelphia's best dining and nightlife in Northern Liberties and Fishtown. Step into a home with one of the most desired floorplans in all of Waterfront Square. A large foyer welcomes visitors, with warm hardwood floors, a coat closet and kitchen. The kitchen features a large breakfast bar, tons of cabinets and countertop space and a deep pantry for loads of storage. A powder room half bath is perfectly positioned to be just out of the way but easily accessible. Step past the kitchen and prepare to be impressed with gorgeous riverfront views for the entirety of the expansive living room and dining room, both dressed with hardwood floors. A delightful patio located at the apex of the property is ideal for relaxing or even dining al fresco. The primary bedroom is large and includes an en-suite bath and a roomy walk-in closet. The guest bedroom, or office if you prefer, is on the other side of the home, affording privacy for guests and the property owner alike. It is also generously sized and positioned adjacent to a full hall bath. Each bedroom has beautiful river views. The home includes 1 car deeded garage parking. Riverfront Square is a full service community, with staffed entrance gate and staffed lobby concierge. Walking trails and manicured grounds create an atmosphere of resort living, and there is a 25 meter pool and a gym that rivals any in Center City. Come for the views, stay for the lifestyle! Visit today!
- Type:
- Single Family
- Sq.Ft.:
- 1,100
- Status:
- Active
- Beds:
- 1
- Lot size:
- 0.16 Acres
- Year built:
- 1925
- Baths:
- 1.00
- MLS#:
- PAPH2379382
- Subdivision:
- Northern Liberties
ADDITIONAL INFORMATION
Discover the perfect blend of convenience and modern living at 239 Poplar St #9, a charming 1-bedroom, 1-bathroom condo situated in the vibrant neighborhood of Northern Liberties. Nestled near Liberty Lands Park and the bustling commercial strip of 2nd Street, this condo offers easy access to a variety of shops, restaurants, and events, making it an ideal urban lifestyle choice. This condo is equipped with gated and covered parking, ensuring your vehicle is safe and protected, and is located in an elevator building, providing smooth and comfortable access to your home. The modern kitchen comes with essential appliances, including a fridge, washer, dryer, dishwasher, and range, while the in-unit laundry adds to the convenience of daily living. Relax and unwind on the small side deck, a private outdoor space perfect for a morning coffee or evening relaxation. The condo also features central electric heating and central air conditioning, ensuring year-round comfort. Whether you're a first-time buyer seeking an entry point into the Philadelphia real estate market or looking for a convenient second home in the city, this condo offers a blend of modern amenities and a prime location. Embrace the vibrant lifestyle of Northern Liberties with this modern and convenient condo at 239 Poplar St #9. Contact us today to schedule a viewing and make this urban oasis your own!
- Type:
- Single Family
- Sq.Ft.:
- 856
- Status:
- Active
- Beds:
- 1
- Year built:
- 2009
- Baths:
- 2.00
- MLS#:
- PAPH2379170
- Subdivision:
- Northern Liberties
ADDITIONAL INFORMATION
Do not miss your chance to own this sun-soaked 17th floor condo with stunning views of Philadelphia & Delaware River. This highly sought after condominium community is located along the banks of the Delaware River, within walking distance of Penn's Landing, Fishtown, Northern Liberties, & the Spring Garden MFL station. Waterfront Square is the ideal location for the savvy urban dweller looking for a permanent residence or a pied- -terre, or an investor. Very private community with gated/supervised entrance. This unit has an open concept living space with a modern kitchen, spacious gathering room, floor-to-ceiling windows, a walk out balcony, coat closet, & powder room. The kitchen boasts ample cabinet + counter space, stainless steel appliances, a breakfast bar, & subway tile backsplash. Stroll through the well-proportioned living space, and out onto the private balcony to take in the city + river views. Master suite features a spacious layout, double door closet, walk in shower. W/D in unit. Large outdoor green space along the water, indoor pool, fitness center, rooftop observation deck, & so much more, this condo provides the ideal urban lifestyle + location that you're looking for. The community provides the utmost privacy with a gated security guard upon entry along with on-site staff. NOTE: The unit has just been freshly painted, new carpet in BR and professionally cleaned.
- Type:
- Single Family
- Sq.Ft.:
- 1,169
- Status:
- Active
- Beds:
- 1
- Year built:
- 1900
- Baths:
- 1.00
- MLS#:
- PAPH2377430
- Subdivision:
- Callowhill
ADDITIONAL INFORMATION
Discover urban sophistication in this remarkable bi-level loft, featuring abundant sunlight and boasting exclusive deeded garage parking in a sought-after location! This exceptional condo offers the convenience of dual private entrances. One entrance opens onto Noble St (1233 Noble st), directly opposite the picturesque Rail Parkâa perfect retreat for relaxation and leisure. Alternatively, access your home through the secure, temperature-controlled private garage. Don't miss your opportunity to see this unique property built in 1900 that was completely renovated in 2007. Step inside to find striking 18+ foot ceilings adorned with exposed ductwork and expansive custom industrial windows fitted with electric shades. The spacious main floor showcases a granite kitchen with a breakfast bar, elegant hardwood floors, and ample room for a generous living area, dining space, and dedicated office nook. Towards the rear, a full bath features a large walk-in shower and includes a convenient laundry area. Custom wall-to-wall closets provide ample storage on the first floor. Ascend the beautifully crafted steel staircase to discover the expansive loft bedroom, offering a peaceful sanctuary. With an exceptional Walk Score of 96 and a Transit Score of 100, this location is a walkerâs paradise and commuterâs haven. Enjoy immediate access to the Rail Park, Underground Arts, Cafe Lift, and other local favorites. Nearby conveniences include dining at Prohibition Taproom, coffee at Elixr Coffee, and shopping at Giant Food, with fitness options at Retro and Planet Fitness. This condo also includes the added convenience of a secure mailroom, ensuring your deliveries are safe and easily accessible. Conveniently situated minutes from Spring Garden, Fairmount, Chinatown, Logan Square, and cultural landmarks like the Art Museum and City Hall, this central location offers seamless access to I-95, I-76, Vine and Broad Sts., and a variety of public transportation options. Donât miss the chance to experience this move-in ready condoâschedule your showing today and secure your piece of urban tranquility with exclusive deeded garage parking!
- Type:
- Townhouse
- Sq.Ft.:
- 1,770
- Status:
- Active
- Beds:
- 3
- Lot size:
- 0.01 Acres
- Year built:
- 2017
- Baths:
- 3.00
- MLS#:
- PAPH2355344
- Subdivision:
- Northern Liberties
ADDITIONAL INFORMATION
Welcome to the pinnacle of urban living at 936 North Leithgow in Northern Liberties, where you can enjoy the significant tax benefit of the remaining tax abatement! Nestled in the vibrant heart of this sought-after neighborhood, this property is a rare blend of sophistication and modernity, designed with meticulous attention to detail for unparalleled comfort and elegance. As you enter, natural light floods through expansive windows, highlighting an open floor plan that softly whispers, "Welcome home." High ceilings and state-of-the-art hardwood floors create a space that's both airy and inviting, perfect for relaxation or lively gatherings. This home offers three floors with three spacious bedrooms and three full bathrooms. The entire third floor is a sanctuary for the Primary Suite, featuring an en-suite bathroom and ample closet space for a touch of luxury. Conveniently, washer/dryer hookups are on the same level. The second floor boasts two additional bedrooms, a full bathroom, and a private balcony. The heart of the home, the gourmet kitchen, is a chef's dream with top-notch stainless steel appliances, custom cabinetry, and a sleek waterfall island. The fully finished basement expands the living space, ideal for a home office, gym, or entertainment room, complete with a full bathroom and state-of-the-art washer and dryer. Elevate your lifestyle with outdoor spaces: a private second-floor deck for relaxation and a rooftop deck offering stunning Philadelphia skyline viewsâperfect for memorable evenings or peaceful mornings. Living at 936 North Leithgow means embracing an exciting city lifestyle, with Northern Liberties' premier dining, shopping, and entertainment destinations just a stroll away. Experience boutique shopping, gourmet cuisine, and the rich cultural tapestry of nearby parks and attractions. Donât miss the chance to own this stunning property in one of Philadelphiaâs most vibrant neighborhoods. Schedule a showing today to experience the best of city living at 936 North Leithgow. Contact me now for a private tour and make this exquisite residence your new home. **Also available for lease MLS# PAPH2416636 **
© BRIGHT, All Rights Reserved - The data relating to real estate for sale on this website appears in part through the BRIGHT Internet Data Exchange program, a voluntary cooperative exchange of property listing data between licensed real estate brokerage firms in which Xome Inc. participates, and is provided by BRIGHT through a licensing agreement. Some real estate firms do not participate in IDX and their listings do not appear on this website. Some properties listed with participating firms do not appear on this website at the request of the seller. The information provided by this website is for the personal, non-commercial use of consumers and may not be used for any purpose other than to identify prospective properties consumers may be interested in purchasing. Some properties which appear for sale on this website may no longer be available because they are under contract, have Closed or are no longer being offered for sale. Home sale information is not to be construed as an appraisal and may not be used as such for any purpose. BRIGHT MLS is a provider of home sale information and has compiled content from various sources. Some properties represented may not have actually sold due to reporting errors.
Philadelphia Real Estate
The median home value in Philadelphia, PA is $205,900. This is lower than the county median home value of $223,800. The national median home value is $338,100. The average price of homes sold in Philadelphia, PA is $205,900. Approximately 47.02% of Philadelphia homes are owned, compared to 42.7% rented, while 10.28% are vacant. Philadelphia real estate listings include condos, townhomes, and single family homes for sale. Commercial properties are also available. If you see a property you’re interested in, contact a Philadelphia real estate agent to arrange a tour today!
Philadelphia, Pennsylvania 19123 has a population of 1,596,865. Philadelphia 19123 is less family-centric than the surrounding county with 20.04% of the households containing married families with children. The county average for households married with children is 21.3%.
The median household income in Philadelphia, Pennsylvania 19123 is $52,649. The median household income for the surrounding county is $52,649 compared to the national median of $69,021. The median age of people living in Philadelphia 19123 is 34.8 years.
Philadelphia Weather
The average high temperature in July is 87 degrees, with an average low temperature in January of 26 degrees. The average rainfall is approximately 47.2 inches per year, with 13.1 inches of snow per year.
