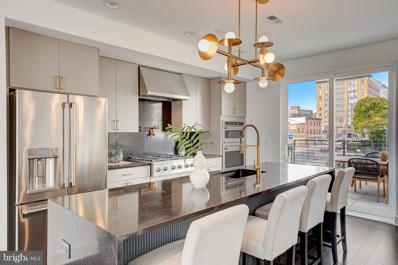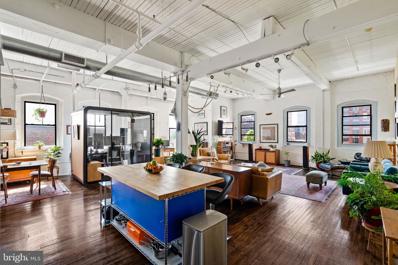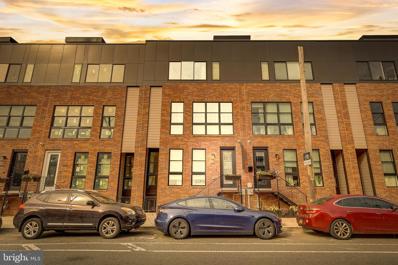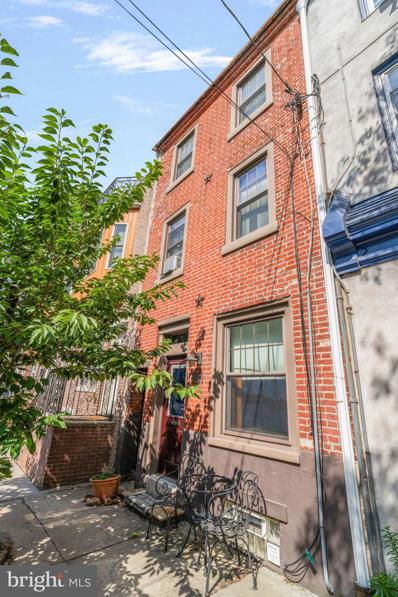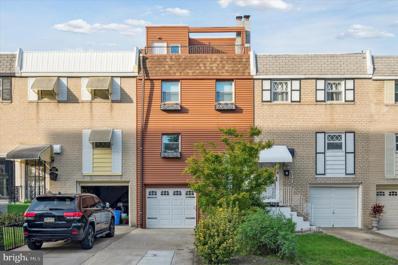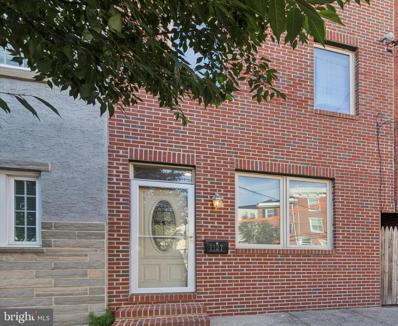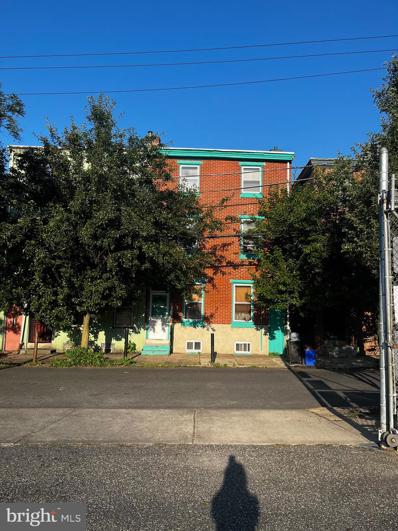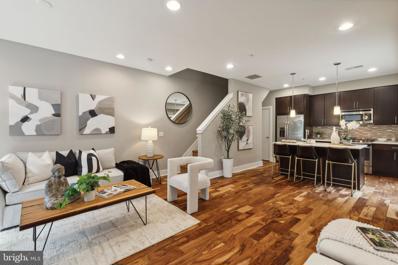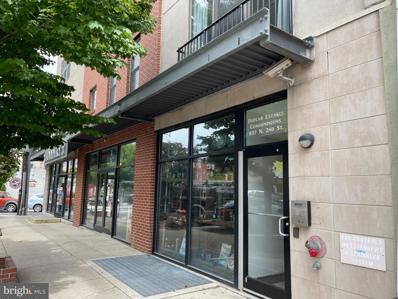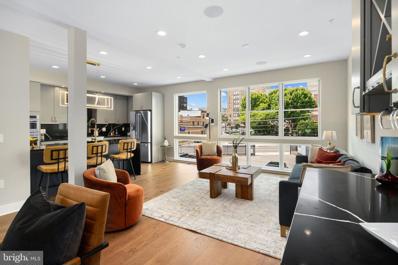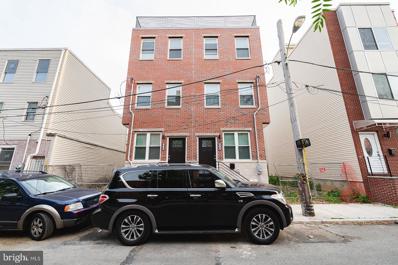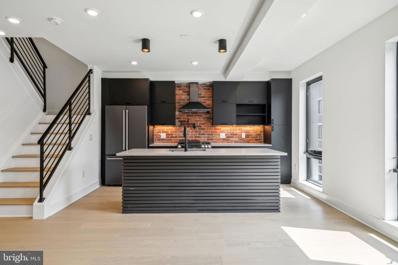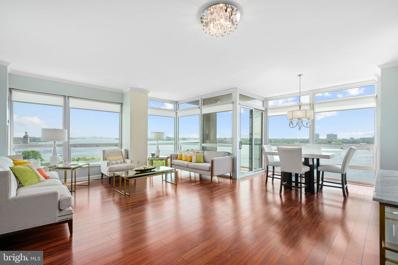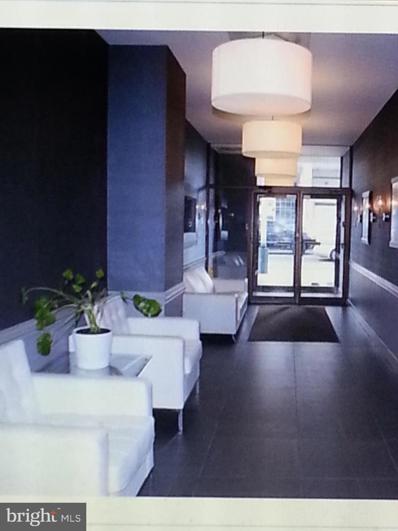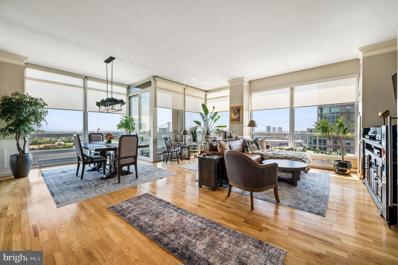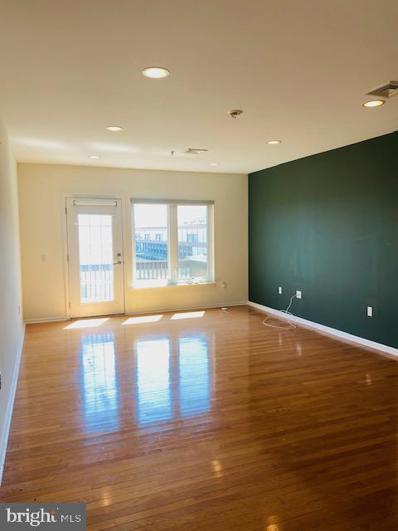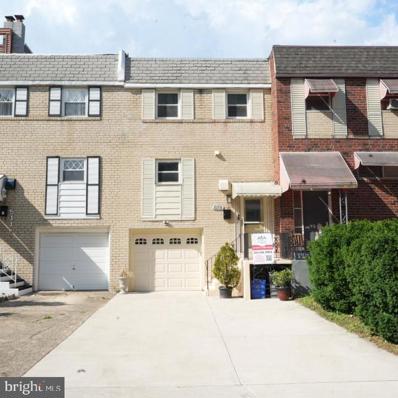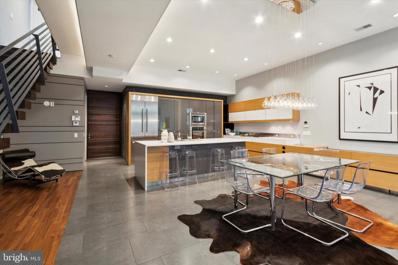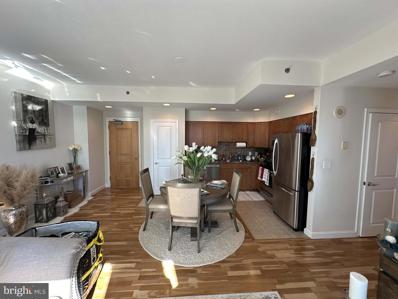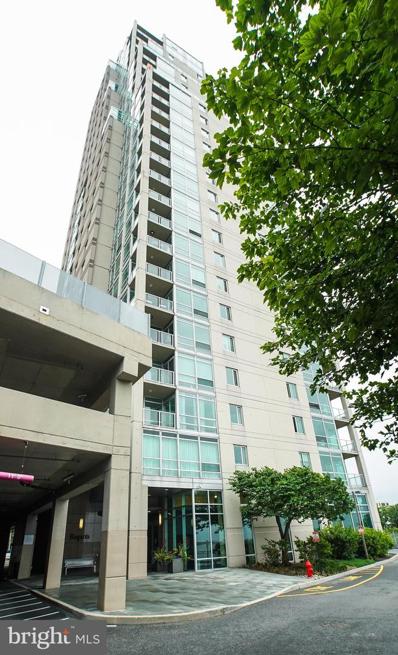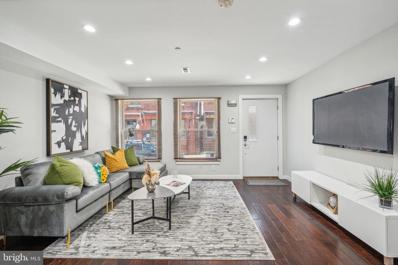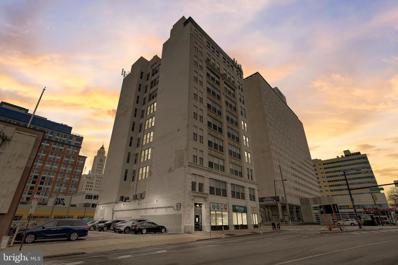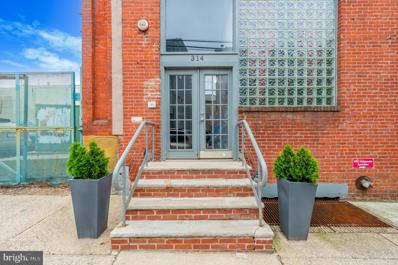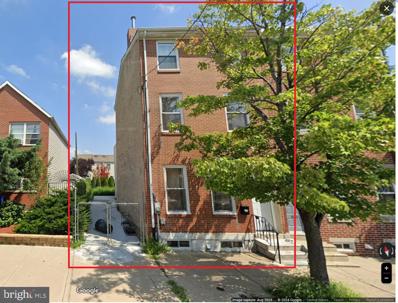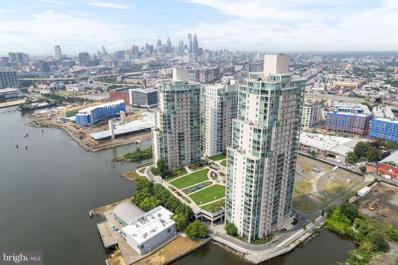Philadelphia PA Homes for Sale
- Type:
- Single Family
- Sq.Ft.:
- 2,540
- Status:
- Active
- Beds:
- 3
- Year built:
- 2022
- Baths:
- 4.00
- MLS#:
- PAPH2376426
- Subdivision:
- West Poplar
ADDITIONAL INFORMATION
Positioned between Fairmount and Northern Liberties is The Residences at Park Avenue, a community of 28 semi-custom 21.5' ultra wide homes scheduled for completion in the Fall of 2022. For a limited time, these homes are available at a pre construction price with opportunities to customize. Statement-making lighting pieces hover proudly as you enter the first floor where youâll find a bedroom, full bathroom, and bright office area. Wood flooring, designer light fixtures, and strategically placed accent lighting are just a few of the high-end features that adorn these homes. Heading upstairs you will find the open concept floor plan that allows the living and kitchen areas to blend seamlessly together. Exploring every corner of this floor, you will discover convenient features designed for entertaining and everyday life. The kitchen area features a quartz island with optional elegant under-counter lighting and tambour paneling, GE appliances, and soft close cabinetry. To create intimate evenings with family or friends, opt for the built in Sonos speaker system, smart lighting controls to dim the lights, and craft a cocktail at the built-in beverage & wine station. Then open the sliding doors off the living area to your second floor patio to enjoy an evening under the stars, a space perfectly suited for morning pastries and coffee to grilling and cocktails. The third floor bedrooms are bright open spaces that can be upgraded with custom closets and smart lighting systems. Entering the main bedroom youâll love the spa-like bathroom with finishes thoughtfully selected by professional designers, optional heated floors extending into the shower, and a frameless glass shower. Finally, the fourth level is your outdoor oasisâ a 400+ sq ft deck with views of Center City and Northern Liberties. Choose to furnish this space with a pergola, decorative string lights, outdoor Sonos speakers, and accent lighting for a truly turn-key outdoor area that will inspire your next alfresco dinner or intimate soiree. With tech & security features that can create the foundation for a true âsmart homeâ ecosystem, your wildest Alexa and Google home capabilities come to life. Complete this setup with electricity & water meter monitors, smart door locks, wifi boosters, and a 2Gig Edge All-In-One-Interfaceâ every inch of this home can be prepped to create end-to-end technology experiences. At The Residences at Park Avenue, you have the best of both worlds, one where you have instant access to sophisticated dining and an urban feel. Hop on the Broad Street Line and see a show, or remove yourself from the hustle of the city in the greens of Fairmount Park. Steps away from your front door are convenient everyday spots like Aldi, Santucciâs Pizza, and numerous cafes or coffee shops. After your day is over, a convenient night out at The Met, Osteria, Cicala, Thirsty Dice or the speakeasy at the Divine Lorraine are all within a 5 minute walk. Notable standard features of these homes include a double carport, 9ft ceilings, a finished basement, and a FULL 10 yr tax abatement. Buyers can also choose to take their home to the next level with optional upgrade packages that include curved waterfall islands, outdoor decks, indoor and outdoor Sonos speaker systems, electric vehicle charging stations, smart lighting, tankless water heaters, wine & beverage centers, GE Cafe appliances, and much more. A la carte upgrades can include electric vehicle charging stations, additional powder rooms, and pantries. Contact us for a detailed view of the upgrade packages. Donât miss your chance to own one of these incredible homes at The Residences at Park Avenue. Total square footage includes a fully finished 711 sq. ft basement. Schedule your showing today!
- Type:
- Single Family
- Sq.Ft.:
- 1,593
- Status:
- Active
- Beds:
- 1
- Year built:
- 1900
- Baths:
- 1.00
- MLS#:
- PAPH2354110
- Subdivision:
- Callowhill
ADDITIONAL INFORMATION
Magical and eclectic are two words that come to mind when entering this unique and sensorial space. Sunlight effortlessly floods through all eleven windows, creating a warm, cozy ambiance that delivers an instant feeling of zen. Situated within the Callowhill neighborhood, in the Rebman Building, Unit 5G is a southeast-facing corner unit that offers direct views of The Rail Park and is a rarity on the market. Its 13-foot-high ceilings, storied original hardwood floors, and painted exposed brick walls fulfill its loft condo vibe requirements and most certainly assist in standing out from the monotony that strictens other condominium building concepts. Essentially a large open living space, various layout options can be explored, including the addition of a second walled-off bedroom and bathroom, if desired. However, you may take inspiration from the owner's use of unique furniture pieces, artwork, lush houseplants, and many keepsakes, helping to delineate and make each room its own. Youâll even find wall and ceiling yoga ropes in the living room and office, which serve as mementos of the unitâs past as an Iyengar yoga studio. The owners agreed they should remain with the condo to commemorate the unit's provenance. One-car heated and assigned garage parking with direct-to-floor elevator access is included in the sale, helping to establish this loft as a highly sought-after retreat amongst the surrounding gritty urban streetscape. Unit 5G will make you wonder, have you finally found your forever home?
- Type:
- Single Family
- Sq.Ft.:
- 2,540
- Status:
- Active
- Beds:
- 3
- Lot size:
- 0.03 Acres
- Year built:
- 2022
- Baths:
- 4.00
- MLS#:
- PAPH2375144
- Subdivision:
- West Poplar
ADDITIONAL INFORMATION
Quick Delivery Home with an additional 1/2 bath on the second level with additional upgrades!! Positioned between Fairmount and Northern Liberties is The Residences at Park Avenue, a community of 28 semi-custom 21.5' ultra wide homes scheduled for completion in the Fall of 2022. For a limited time, these homes are available at a pre construction price with opportunities to customize. Statement-making lighting pieces hover proudly as you enter the first floor where youâll find a bedroom, full bathroom, and bright office area. Wood flooring, designer light fixtures, and strategically placed accent lighting are just a few of the high-end features that adorn these homes. Heading upstairs you will find the open concept floor plan that allows the living and kitchen areas to blend seamlessly together. Exploring every corner of this floor, you will discover convenient features designed for entertaining and everyday life. The kitchen area features a quartz island with optional elegant under-counter lighting and tambour paneling, GE appliances, and soft close cabinetry. To create intimate evenings with family or friends, opt for the built in Sonos speaker system, smart lighting controls to dim the lights, and craft a cocktail at the built-in beverage & wine station. Then open the sliding doors off the living area to your second floor patio to enjoy an evening under the stars, a space perfectly suited for morning pastries and coffee to grilling and cocktails. The third floor bedrooms are bright open spaces that can be upgraded with custom closets and smart lighting systems. Entering the main bedroom youâll love the spa-like bathroom with finishes thoughtfully selected by professional designers, optional heated floors extending into the shower, and a frameless glass shower. Finally, the fourth level is your outdoor oasisâ a 400+ sq ft deck with views of Center City and Northern Liberties. Choose to furnish this space with a pergola, decorative string lights, outdoor Sonos speakers, and accent lighting for a truly turn-key outdoor area that will inspire your next alfresco dinner or intimate soiree. With tech & security features that can create the foundation for a true âsmart homeâ ecosystem, your wildest Alexa and Google home capabilities come to life. Complete this setup with electricity & water meter monitors, smart door locks, wifi boosters, and a 2Gig Edge All-In-One-Interfaceâ every inch of this home can be prepped to create end-to-end technology experiences. At The Residences at Park Avenue, you have the best of both worlds, one where you have instant access to sophisticated dining and an urban feel. Hop on the Broad Street Line and see a show, or remove yourself from the hustle of the city in the greens of Fairmount Park. Steps away from your front door are convenient everyday spots like Aldi, Santucciâs Pizza, and numerous cafes or coffee shops. After your day is over, a convenient night out at The Met, Osteria, Cicala, Thirsty Dice or the speakeasy at the Divine Lorraine are all within a 5 minute walk. Notable standard features of these homes include a double carport, 9ft ceilings, a finished basement, and a FULL 10 yr tax abatement. Buyers can also choose to take their home to the next level with optional upgrade packages that include curved waterfall islands, outdoor decks, indoor and outdoor Sonos speaker systems, electric vehicle charging stations, smart lighting, tankless water heaters, wine & beverage centers, GE Cafe appliances, and much more. A la carte upgrades can include electric vehicle charging stations, additional powder rooms, and pantries. Contact us for a detailed view of the upgrade packages. Donât miss your chance to own one of these incredible homes at The Residences at Park Avenue. Total square footage includes a fully finished 711 sq. ft basement. Schedule your showing today!
- Type:
- Single Family
- Sq.Ft.:
- 1,380
- Status:
- Active
- Beds:
- 2
- Lot size:
- 0.02 Acres
- Year built:
- 1920
- Baths:
- 2.00
- MLS#:
- PAPH2373574
- Subdivision:
- Northern Liberties
ADDITIONAL INFORMATION
Welcome to 1131 North 3rd Street, a captivating residence nestled in the heart of Northern Liberties! This charming 2-bedroom, 1.5-bathroom home seamlessly blends original details with modern upgrades, creating a truly unique living space. This prime location in Northern Liberties puts you within walking distance of everything you need! Explore fantastic bars and restaurants like Standard Tap, Jerry's Bar, North Bowl, and Silk City Diner, all just a stone's throw away. Prepare to be impressed by the gourmet kitchen, a true chef's dream. Featuring top-of-the-line stainless steel appliances, including a Viking commercial stovetop, Bosch oven and dishwasher, and a Kenmore refrigerator, this culinary haven is perfect for creating delicious meals and entertaining loved ones. The open dining area seamlessly connects to the kitchen, boasting a custom built-in bar â ideal for hosting memorable gatherings. Exposed brick accents add a touch of urban charm to the space. Public transportation is a breeze with easy access to Girard Avenue Trolley stops and the Market-Frankford Line. Nature enthusiasts will love being just 1.5 blocks from the scenic Liberty Lands Park, perfect for weekend strolls, picnics, or a breath of fresh air. Don't miss your chance to own this captivating piece of Northern Liberties!!
- Type:
- Single Family
- Sq.Ft.:
- 1,511
- Status:
- Active
- Beds:
- 3
- Lot size:
- 0.04 Acres
- Year built:
- 1966
- Baths:
- 4.00
- MLS#:
- PAPH2364650
- Subdivision:
- Northern Liberties
ADDITIONAL INFORMATION
Welcome to this stunning, fully renovated three-story townhouse in Northern Liberties, featuring four bedrooms and three and a half bathrooms. This exceptional home is packed with luxurious amenities, including private parking for three cars, a private backyard, balcony, and roof deck. As you step inside, you'll be captivated by the meticulous attention to detail throughout. The spacious kitchen, a culinary enthusiast's dream, boasts granite countertops, stainless steel appliances, and a gas stovetop. Perfect for gatherings and entertaining, the kitchen truly serves as the heart of the home. One of the standout features of this property is the private parking, which includes one garage space and two additional driveway spots, offering both convenience and peace of mind. The serene, turfed backyard is ideal for relaxation or outdoor gatherings. Additionally, the large, private balcony provides the perfect space for morning coffee or unwinding after a busy day. The spacious roof deck offers breathtaking panoramic views of the surrounding area, ideal for soaking up the sun or stargazing on warm summer nights. The fully finished basement, which includes a full bathroom and grants access to both the garage and backyard, can be used as a recreation room, home office, or guest suite. The included washer and dryer make laundry effortless. Located in the vibrant Northern Liberties neighborhood, this townhouse is just steps away from an abundance of shops, restaurants, and entertainment options. With easy access to major highways and public transportation, commuting is a breeze. Donât miss your chance to experience the epitome of modern living in this fully renovated townhouse!
- Type:
- Single Family
- Sq.Ft.:
- 2,105
- Status:
- Active
- Beds:
- 3
- Lot size:
- 0.02 Acres
- Year built:
- 1920
- Baths:
- 3.00
- MLS#:
- PAPH2367066
- Subdivision:
- Northern Liberties
ADDITIONAL INFORMATION
Welcome home to this beautiful 3 bedroom, 2.5 bath Northern Liberties home. Enter in to a huge open concept. Hardwood floors throughout. The living room/dining room is perfect for hosting. Fully updated kitchen(2023). The kitchen leads to a fenced in patio that has one of the greatest backyard bars you will ever see. The bar has electricity so you can have the Phillies on and keep your beer cold! The finished basement has a half bath and laundry room. The second floor has 2 nice sized bedrooms and a updated full bath. The third floor is where you find the large master bedroom with plenty of closet space. The custom master bathroom has whirlpool tub and stand alone shower. Walkable to the best breweries and restaurants in the city. Public transportation close by. Book your showing today!
- Type:
- Single Family
- Sq.Ft.:
- 1,590
- Status:
- Active
- Beds:
- 5
- Lot size:
- 0.03 Acres
- Year built:
- 1920
- Baths:
- 1.00
- MLS#:
- PAPH2365904
- Subdivision:
- Northern Liberties
ADDITIONAL INFORMATION
Investor Alert! Estate Sale! Prime opportunity on one of the most lovely streets in desirable Northern Liberties. 1027 N Lawrence St is a large five-bedroom home waiting to be customized to your liking. It needs a total rehabâan excellent opportunity for those looking for their next investment or wishing to build up sweat equity and build to their standard. This 20-foot expansive brick townhome has a living room, dining room, eat-in kitchen, backyard, and Attic that can be reconfigured to maximize square footage. Contact the listing agent for more details.
- Type:
- Single Family
- Sq.Ft.:
- 2,072
- Status:
- Active
- Beds:
- 3
- Year built:
- 2014
- Baths:
- 3.00
- MLS#:
- PAPH2356308
- Subdivision:
- Northern Liberties
ADDITIONAL INFORMATION
Welcome to unit Seven at The Twenty at North Third. This charming townhome community features twenty elegantly designed homes situated in the bustling and vibrant Northern Liberties neighborhood between North Third and Orianna Street. Upon entering, you will immediately be captivated by the sun drenched main level thanks to the southern-facing exposures, rich hardwood floors and tall ceilings. Beyond the living space youâll find a chefâs kitchen with ample modern flat panel cabinetry, a sizable center island with quartz countertops and a stainless kitchen aid appliance package. The kitchen flows beautifully into one of two private outdoor spaces. This patio is ideal for entertaining guests or relaxing with your morning coffee or a glass of wine in the evening. Proceeding to the second level there are two additional bedrooms with generous closet storage and two full bathrooms plus a laundry room for comfort and convenience. The primary bedroom on the third level boasts two grand walk-in closets, a large bathroom with a sleek glass shower and a private rooftop terrace for the summer ultimate oasis. Last but certainly not least this home includes one car garage parking. While there are plenty of amenities to enjoy indoors you are also mere steps from the lively culinary and cultural scene nearby such as Figo, Añejo, 2nd St Festival and weekly Farmers Market on Saturdays. This unit is preferentially tax abated with 2 years remaining on the 10 year abatement. This is a superb investment opportunity capable of yielding a 5-6% cap rate. You donât want to miss this. Schedule your tour today!
- Type:
- Single Family
- Sq.Ft.:
- 1,346
- Status:
- Active
- Beds:
- 2
- Year built:
- 2005
- Baths:
- 2.00
- MLS#:
- PAPH2355306
- Subdivision:
- Northern Liberties
ADDITIONAL INFORMATION
Rarely available CORNER UNIT with ONE CAR GATED PARKING at Poplar Estates -- a boutique condominium community in the heart of Northern Liberties. High-end, light-filled 2 bedroom, 2 full bath home. 1,346 sf. Granite countertops and stainless steel kitchen with nook bar and separate dining area. Hardwood floors in the living area, and carpeting in bedrooms. Granite bathrooms. Pet friendly building. Central air. Washer/dryer in the unit. Wired for Comcast cable.
- Type:
- Single Family
- Sq.Ft.:
- 2,619
- Status:
- Active
- Beds:
- 4
- Lot size:
- 0.03 Acres
- Year built:
- 2022
- Baths:
- 3.00
- MLS#:
- PAPH2363556
- Subdivision:
- West Poplar
ADDITIONAL INFORMATION
NEW PHASE 2 OFFERINGS! Under Construction now 4 bed and 3 bath with an optional 1/2 bath!! Positioned between Fairmount and Northern Liberties is The Residences at Park Avenue, a community of 13 semi-custom 25'+ ultra wide homes scheduled for completion in the summer of 2024. For a limited time, these homes are available at a pre construction price with opportunities to customize. Statement-making lighting pieces hover proudly as you enter the first floor where youâll find a bedroom, full bathroom, and bright office area. Wood flooring, designer light fixtures, and strategically placed accent lighting are just a few of the high-end features that adorn these homes. Heading upstairs you will find the open concept floor plan that allows the living and kitchen areas to blend seamlessly together. Exploring every corner of this floor, you will discover convenient features designed for entertaining and everyday life. The kitchen area features a quartz island with optional elegant under-counter lighting and tambour paneling, GE appliances, and soft close cabinetry. To create intimate evenings with family or friends, opt for the built in Sonos speaker system, smart lighting controls to dim the lights, and craft a cocktail at the built-in beverage & wine station. Then open the sliding doors off the living area to your second floor patio to enjoy an evening under the stars, a space perfectly suited for morning pastries and coffee to grilling and cocktails. The third floor bedrooms are bright open spaces that can be upgraded with custom closets and smart lighting systems. Entering the main bedroom youâll love the spa-like bathroom with finishes thoughtfully selected by professional designers, optional heated floors extending into the shower, and a frameless glass shower. Finally, the fourth level is your outdoor oasisâ a 700 sq ft deck with views of Center City and Northern Liberties. Choose to furnish this space with a pergola, decorative string lights, outdoor Sonos speakers, and accent lighting for a truly turn-key outdoor area that will inspire your next alfresco dinner or intimate soiree. With tech & security features that can create the foundation for a true âsmart homeâ ecosystem, your wildest Alexa and Google home capabilities come to life. Complete this setup with electricity & water meter monitors, smart door locks, wifi boosters, and a 2Gig Edge All-In-One-Interfaceâ every inch of this home can be prepped to create end-to-end technology experiences. At The Residences at Park Avenue, you have the best of both worlds, one where you have instant access to sophisticated dining and an urban feel. Hop on the Broad Street Line and see a show, or remove yourself from the hustle of the city in the greens of Fairmount Park. Steps away from your front door are convenient everyday spots like Aldi, Santucciâs Pizza, and numerous cafes or coffee shops. After your day is over, a convenient night out at The Met, Osteria, Cicala, Thirsty Dice or the speakeasy at the Divine Lorraine are all within a 5 minute walk. Notable standard features of these homes include a double carport, 9ft ceilings, a finished basement, and tax abatement. Buyers can also choose to take their home to the next level with optional upgrade packages that include curved waterfall islands, outdoor decks, indoor and outdoor Sonos speaker systems, electric vehicle charging stations, smart lighting, tankless water heaters, wine & beverage centers, GE Cafe appliances, and much more. A la carte upgrades can include electric vehicle charging stations, additional powder rooms, and pantries. Contact us for a detailed view of the upgrade packages. Donât miss your chance to own one of these incredible homes at The Residences at Park Avenue. Total square footage includes a fully finished 711 sq. ft basement. Schedule your showing today! Photos are from Model Unit at 655 N Park Ave
- Type:
- Twin Home
- Sq.Ft.:
- 2,800
- Status:
- Active
- Beds:
- 3
- Lot size:
- 0.01 Acres
- Year built:
- 2023
- Baths:
- 3.00
- MLS#:
- PAPH2364100
- Subdivision:
- Spring Garden
ADDITIONAL INFORMATION
Don't miss out on this amazing 3-bedroom, 2.5-bathroom townhouse in the vibrant Northern Liberties area! Conveniently located near transportation, shopping, and entertainment, and just minutes from Center City, this house has it all. Enjoy the elegance of hardwood floors throughout, recessed lighting, and central air conditioning. For added convenience, there's a washer/dryer in the basement. The kitchen is a chef's dream with granite countertops, stainless steel appliances, a dishwasher, garbage disposal, and gas cooking. Each generously sized bedroom is flooded with natural light and includes a closet. To top it all off, relax on the roof deck and take in the beautiful city views.
- Type:
- Single Family
- Sq.Ft.:
- 1,400
- Status:
- Active
- Beds:
- 2
- Year built:
- 2024
- Baths:
- 3.00
- MLS#:
- PAPH2362544
- Subdivision:
- Northern Liberties
ADDITIONAL INFORMATION
Light-drenched PENTHOUSE unit with private roof deck, and tax abatement are now available! Introducing the Refinery - an extraordinary luxury condo development, tucked away on an incredible block of Northern Liberties. Every residence in this 10-home building is uniquely designed and crafted to suit today's highest standards. This includes a building elevator, large outdoor spaces, and incredible finishes. Inspired by Zatos development, designed by award-winning GNOME, and built by Zatos Construction- the Refinery boasts 10 sophisticated residential units, each thoughtfully crafted to provide a luxurious living experience with industrial chic finishes throughout. A collection of different floor plans including flats, penthouse residences, and Mezzanine style units with massive 20â tall ceilings. Most include private outdoor spaces, high-end appliance packages, exposed brick, steel, and more. Unit 10 Penthouse is a spacious 2 bedroom, 2.5 bathroom bi-level residence with amazing views and natural light. The first floor offers a large open floor plan with a chef's kitchen, dining, and living room. The industrial chic vibe includes open steel elements, exposed duct work, matte black cabinetry, and brick accents. The Refinery is strategically situated amidst the vibrant city life. Enjoy the convenience of being mere steps away from the bustling 2nd Street as well as Fishtown and be amongst Philadelphia's finest dining and entertainment establishments. Taxes & square footage are the buyer's responsibility to verify. Taxes are estimated.
- Type:
- Single Family
- Sq.Ft.:
- 1,488
- Status:
- Active
- Beds:
- 2
- Year built:
- 2006
- Baths:
- 3.00
- MLS#:
- PAPH2353212
- Subdivision:
- Northern Liberties
ADDITIONAL INFORMATION
Situated directly on the river, P601 consists of 2 bedrooms, 2.5 bathrooms, den and balcony, with sweeping panoramic views of the Delaware River and the Benjamin Franklin Bridge. This unit, located in the Peninsula, bares a completely open concept, whereas one can admire these views from the living room, den, balcony, or primary bedroom - as all these living spaces are surrounded by floor-to-ceiling windows. The kitchen has a large island, adorned with pendent lighting, which makes it great for entertaining - with plenty of cabinet space, under the cabinet lighting, newer stainless-steel appliances and Granite counters. P601 has an exceptionally functional layout because not only are the bedrooms separated by the living space, but both of the bedrooms also have their own full en-suite bathrooms. There is wide-plank flooring throughout the living spaces, and tile in the 3-piece bathrooms. The powder room is located in the foyer, for added convenience. Exquisite chandeliers highlight different living spaces, and all windows have custom blinds. Tall ceilings and ample natural sunlight really showcase the tranquility that is P601. 1 parking license included! Waterfront Square Condominium & Spa is a premier gated community offering 24/7 guard and gate, as well as concierge, valet parking, pool and hot tub with river deck, fitness center, sauna and steam room, massage rooms and community rooms. There is a 3- level garage, with Philadelphia's largest green roof situated on top, inclusive of putting green! Waterfront Square resides on a 9.5-acre riverfront enclave, with lush manicured outdoor common parks and gardens right on the river's edge. Management is on site, and Waterfront boasts an advanced security system with closed-circuit television. For your convenience, Global Limousine runs on site from M-F, taking residents as far as 30th street and back home to their gated community. The river deck is oversized, encompassing a 25-meter heated lap pool (junior Olympic). Waterfront Square has an excellent location, due to its proximity to area highways & airports (676,95, all bridges), yet is nestled away on the Delaware River - the best of both worlds! If its unequivocal luxury, showcasing the best views in Philadelphia, adorned with amenities, then it must be Waterfront Square Condominium & Spa!
- Type:
- Single Family
- Sq.Ft.:
- 1,100
- Status:
- Active
- Beds:
- 1
- Year built:
- 2007
- Baths:
- 1.00
- MLS#:
- PAPH2359938
- Subdivision:
- Art Museum Area
ADDITIONAL INFORMATION
AN AMAZING LOFT IN AN AMAZING LOCATION!!! ALL UTILITIES INCLUDED IN MONTHLY FEE!! DON'T LET MONTHLY FEES SCARE YOU -- EVERYTHING IS INCLUDED IN IT!! RARELY OFFERED, IN THE MOST DESIRABLE AREA OF PHILLY for this Price Point -- A TRUE CITY LOFT, OPEN CONCEPT, HUGE MODERN SPACE! Bright and Spacious Condo with Amazing City Views; 14 Feet High Ceiling; Secure Building; Full Service Concierge; Your own Spacious Storage; Washer & Dryer Hook Up ; Full Kitchen, X Large Walk In Closets in Bedroom enclave.... A MUST SEE. PET FRIENDLY Building. LARGE STORAGE Space; Water, Sewer, Gas, Insurance, Management, Inside and Outside Maintenance -- ALL Covered by Monthly fee. 100% Walking Score! Tons of Public Transportation, and all Major Roads and Highways minutes away. Very Desirable 511 CONDOS Boutique Building, Located in the BEST Neighborhood of Philly. Just a few blocks to Famous Art Museum, Barnes Foundation, Rodin Museum, and many more. PHILLY'S COOLEST NEIGHBORHOODS are all within minutes away -- Central City, Fairmount Park, Loft District, Francisville, Chinatown, Northern Liberties, Spring Arts, Old City, Delaware, South Philly, ETC....You'll be close to perfect and everything else! NEW GIANT FOOD MARKET ACROSS THE STREET, CVS, BANKS, ALL SHOPPING AND CONVENIENCES AROUND THE CORNER.... WHOLE FOODS MARKET a few blocks walking distance and Amazing Restaurants, Cafes, ETC..... This Unique Property is Everything you've been looking for in a Center City Home!! A TRUE FIND....
- Type:
- Single Family
- Sq.Ft.:
- 2,184
- Status:
- Active
- Beds:
- 3
- Year built:
- 2006
- Baths:
- 3.00
- MLS#:
- PAPH2353896
- Subdivision:
- Northern Liberties
ADDITIONAL INFORMATION
Waterfront Square Condominium & Spa sets the standard for luxury living in Philadelphia, boasting unmatched amenities and round-the-clock security, including 24/7 guarded gate and building concierge services. This exceptional residence features two Parking Spaces in an attached covered garage and a same-floor Storage Unit, along with three Bedrooms, 2.5 Bathrooms, a Laundry Room, and a private Balcony, perfect for entertaining guests. As you enter, you'll be greeted by awe-inspiring panoramic views of the Delaware River, the iconic Ben Franklin Bridge, and the City Skyline. The expansive open concept floor plan welcomes you into a spacious Foyer, complete with a convenient Half Bath and a concealed walk-in coat Closet/Pantry combo. The well-appointed Kitchen seamlessly flows into the Living and Dining areas, boasting cherry cabinets, granite countertops, stainless steel appliances, and a peninsula for additional seating. Adjacent to the Kitchen, a generously sized Office room offers custom built-in cabinetry and serene water views. Step outside onto the private Balcony, accessible from the Living and Dining areas, to indulge in breathtaking views of the water from the east, north, and south, perfect for enjoying morning coffee, evening sunsets, celebratory fireworks and intimate outdoor gatherings. As you follow the floor-to-ceiling Windows, you'll be led to the Corridor where three large Bedrooms await, each offering enchanting sunset views, shimmering water vistas, and the lively city skyline. The Primary Suite is a sanctuary with its panoramic vistas, fully integrated walk-in Closet, and a lavish ensuite Bathroom featuring a stall shower and a generously sized Jacuzzi tub. Completing this area is another full Bathroom and a spacious Laundry and Storage Room, providing both convenience and functionality for everyday living. Throughout the home, meticulous attention to detail is evident, with features including recessed lighting, oak engineered floors, crown molding, wainscoting, custom remote blinds and shades in every room and 3 heating and cooling zones. Residents have access to a host of amenities, including a well-equipped Fitness Center, sauna, steam room, junior Olympic-size indoor pool, massage facilities, instructor-led fitness classes, and community rooms. Additionally, Waterfront Square has 3 Dog Parks and is home to Philadelphiaâs largest Green Roof, offering a small Play Area and a large Park-like setting. Situated on a 9.5-acre riverfront enclave, Waterfront Square's prime location near major highways, airports, and bridges, combined with its tranquil setting on the Delaware River, makes it the premier choice for luxury living in Philadelphia, offering unparalleled views and an abundance of amenities.
- Type:
- Single Family
- Sq.Ft.:
- 1,050
- Status:
- Active
- Beds:
- 2
- Year built:
- 2001
- Baths:
- 1.00
- MLS#:
- PAPH2357892
- Subdivision:
- Riverside
ADDITIONAL INFORMATION
Nestled between Old City and Northern Liberties, bright and sunny condo for sale. Overlooking the Delaware River. Home has a spacious open layout with beautiful hardwood floors, a nice-size tiled kitchen with plenty of cabinet space, as well as two sunny bedrooms with a carpeted hallway and walk-in closets. The kitchen features built-in dishwasher and disposal, along with a large refrigerator. This condo's layout gives the sense of privacy with fully carpeted bedrooms on either side of the condo. Generous closet space all throughout this unit, along with a stackable washer and dryer in the unit. Directly under the unit there is one car parking with inside access to the condo, as well as a large separate storage unit. Building features an intercom entry security system, with keyed main entrance as well as keyed entrance to each floor. Gorgeous views of the Delaware River and Ben Franklin Bridge and just a few blocks away from all of the highlights of Old City and Northern Liberties restaurants and shops. Close proximity to public transportation and easy highway access to I95 and the Philadelphia Airport
- Type:
- Single Family
- Sq.Ft.:
- 1,260
- Status:
- Active
- Beds:
- 3
- Lot size:
- 0.04 Acres
- Year built:
- 1966
- Baths:
- 2.00
- MLS#:
- PAPH2358968
- Subdivision:
- Northern Liberties
ADDITIONAL INFORMATION
Back on the market . Welcome to 509 Brown St, a stunningly renovated 3-bedroom, 2-bath home in the heart of Northern Liberties! This immaculate property boasts a modern design with top-of-the-line finishes throughout. Spacious Living: Step inside to find an open floor plan with abundant natural light, perfect for entertaining or relaxing. Gourmet Kitchen: Enjoy cooking in the brand-new kitchen featuring stainless steel appliances, granite countertops, and custom cabinetry. Luxurious Baths: Both full bathrooms are completely updated with elegant fixtures and finishes. Finished basement which can easily be converted to a 4th bedroom. Ample Parking: A rare find in the city, this home offers a 4-car driveway plus a 1-car garage. Outdoor Oasis: The large rear yard is beautifully paved and includes a gazebo, ideal for outdoor dining and gatherings. Prime Location: Situated close to numerous restaurants, cafes, and shops, and just steps away from convenient public transportation and just a few minutes away from Old City, Penns landing and Center City. Don't miss the chance to own this gem in one of Philadelphia's most vibrant neighborhoods! Schedule your showing today!
$1,949,000
1012 N 3RD Street Philadelphia, PA 19123
- Type:
- Single Family
- Sq.Ft.:
- 3,675
- Status:
- Active
- Beds:
- 6
- Lot size:
- 0.06 Acres
- Year built:
- 2010
- Baths:
- 6.00
- MLS#:
- PAPH2354238
- Subdivision:
- Northern Liberties
ADDITIONAL INFORMATION
1012 N 3rd is the perfect home for the discerning buyer. At a remarkable 26 feet wide, this architecturally significant 6 bed, 6 bath property features unique details, meticulously selected finishes, and thoughtfully designed spaces that create a seamless flow for everyday living â and a second living space with private entrance sets up the perfect environment for multigenerational living or an au pair suite. The main living space, perfect for entertaining and customized with heated floors, welcomes you into the home and features a full kitchen and dining space as well as a lounge area flanked by floor-to-ceiling windows that open out onto a deck and garden. On the next level, the atrium's soaring ceilings are complimented by a staircase that adds visual interest and texture to the space. Oversized bedrooms throughout the home feature abundant storage, and a second full kitchen continues the theme of spaciousness with an airy layout that flows directly into a dining space. Off the third floor, an oversized deck with the comforts of an outdoor living room combines the best features of both a roof deck and a balcony. The attached garage, which has been securely keyed separately from the home, means you're never circling for a parking spot. Conveniently located near Liberty Lands, gyms, restaurants, shops and more, this home is designed to allow you to take advantage of all the greatest parts of city living.
- Type:
- Single Family
- Sq.Ft.:
- 924
- Status:
- Active
- Beds:
- 2
- Year built:
- 2006
- Baths:
- 1.00
- MLS#:
- PAPH2352020
- Subdivision:
- Northern Liberties
ADDITIONAL INFORMATION
RESORT-STYLE LIVING AT ITS FINEST! This upgraded two-bedroom residence with one-car parking included at the REGATTA is not to be missed. The living and dining areas feature gleaming hardwood floors and oversized windows that flood the space with an abundance of light. The open-plan kitchen boasts granite countertops, stainless steel appliances, and great cabinet space. The primary bedroom is generously proportioned and offers ample closet space. The spa-like bathroom showcases an oversized sink with storage vanity, ceramic tiles, and chrome fixtures. This deluxe residence at Waterfront Square also includes an in-unit washer and dryer, and one-car parking. Association fees cover a 24-hour security concierge, a state-of-the-art fitness center, an Olympic-size indoor pool, a spacious residents' lounge, and a lavish sundeck with views of the Delaware River and Ben Franklin Bridge. Perfectly situated on the waterfront in Northern Liberties this pet-friendly residence is steps away from fine dining, convenient shopping, exciting nightlife, public transportation, and major transportation corridors. A coveted on-site STORAGE SPACE on the same floor is available for an additional fee.
- Type:
- Single Family
- Sq.Ft.:
- 1,485
- Status:
- Active
- Beds:
- 2
- Year built:
- 2006
- Baths:
- 3.00
- MLS#:
- PAPH2353322
- Subdivision:
- None Available
ADDITIONAL INFORMATION
Your own private garden + 2 parking spaces + large deck are included with this beautiful and bright corner 2 bedroom/ 2.5 bathroom waterfront condo located at Waterfront Square! You will feel like you are living on vacation! Enjoy the stunning river views from the wrap-around, floor to ceiling windows! Additional features of this fantastic home include a beautiful granite and stainless steel kitchen, gleaming hardwood floors plus a large separate storage closet. Waterfont Square offers 24-hour security/front desk concierge, a spectacular indoor lap pool, hot tub, state-of-the-art fitness center & a shuttle bus to Center City! Seller is a licensed PA Realtor.
- Type:
- Single Family
- Sq.Ft.:
- 1,831
- Status:
- Active
- Beds:
- 3
- Lot size:
- 0.01 Acres
- Year built:
- 2010
- Baths:
- 3.00
- MLS#:
- PAPH2348602
- Subdivision:
- Northern Liberties
ADDITIONAL INFORMATION
Welcome to 444 Poplar Street! This stunning 3-bedroom, 2.5 bathroom home resides in the heart of Northern Liberties. With high ceilings, hardwood flooring, and recessed lighting throughout, this property is a must-see. As you enter, you'll be greeted by a wide living room that leads to a spacious and modern kitchen. The kitchen features stainless steel appliances, beautiful quartz countertops, a tile backsplash, dark custom cabinetry with plenty of storage, and a gas range. This main level also gives access to your private outdoor patio - perfect for entertaining or enjoying your morning coffee. Upstairs, you'll find spacious bedrooms with two potential owner suites located on the second and third floors. Each floor has a fully remodeled private bathroom with a floating vanity and custom tile work. The fourth floor features a large open third bedroom, den, or office space with glass doors leading to a roof deck with spectacular city views. 444 Poplar Street also includes a basement that houses a half bath & is perfect for extra storage space. In close proximity to all of the restaurants, coffee shops, bars, and grocery stores that Northern Liberties has to offer, don't miss your chance to see this one-of-a-kind property. Schedule your showing today!
- Type:
- Single Family
- Sq.Ft.:
- 734
- Status:
- Active
- Beds:
- 1
- Year built:
- 1900
- Baths:
- 1.00
- MLS#:
- PAPH2342594
- Subdivision:
- Spring Garden
ADDITIONAL INFORMATION
Nestled at 511 N Broad Street, this captivating loft-style condominium offers a unique blend of contemporary design and urban convenience. Step into a space adorned with soaring ceilings, exposed ductwork, and expansive rooms that evoke a sense of grandeur. The main living area is bathed in natural light streaming through multiple windows, seamlessly flowing into an open-concept kitchen equipped with a stylish island boasting seating arrangements, perfect for entertaining or casual dining. Beyond the living area lies a convenient hallway featuring your very own in-unit washer and dryer, a spacious storage closet, and access to a full bathroom complete with a shower/tub combination. Retreat to the bedroomâan oasis of tranquility characterized by lofty ceilings and ample closet space, providing a peaceful sanctuary to unwind after a long day. Convenience is paramount, with the Broad Street line right at your doorstep, ensuring effortless access to transportation. Situated mere minutes from the vibrant heart of Center City and the bustling campus of Temple University, this location offers unparalleled proximity to key landmarks and institutions. Moreover, the neighborhood boasts a plethora of amenities within walking distance, from trendy eateries to eclectic boutiques, ensuring every convenience is within reach. Don't miss this extraordinary opportunity to reside in a prime location within a fully updated loft apartment, where urban living meets modern sophistication.
- Type:
- Single Family
- Sq.Ft.:
- 1,138
- Status:
- Active
- Beds:
- 1
- Year built:
- 1960
- Baths:
- 2.00
- MLS#:
- PAPH2344700
- Subdivision:
- Northern Liberties
ADDITIONAL INFORMATION
Welcome to this beautifully renovated industrial-chic condo in the heart of Northern Liberties, complete with deeded parking! This bi-level condo sits on the 2nd floor at the rear of the building, tucked away from the bustle of the street. This awesome space includes a living area, an eat-in kitchen, a dining or office area, and a lofted bedroom, boasting new flooring and 2 brand new bathrooms. Enter the building and walk down the covered corridor to find a corner nook where you can sit and enjoy some fresh air with your coffee, rain or shine. Inside youâll find a double-height living room that has space to host 2 sitting areas, a media console and a bar or reading nook, depending on your preference. Make your way back past the newly renovated half bathroom and through the eat-in-kitchen, which is complete with an electric stove, microwave, dishwasher, and laundry closet. Youâll then find another quaint, but double height seating area, anchored by an exposed brick wall and oversized windows. Use this area as your home office or whatever else you can imagine. Finally, the floating stairs will lead you to the lofted bedroom and a brand new, freshly renovated full bathroom. Youâll find plenty of storage space with closets throughout the unit and a 6x8 storage unit in the basement. Additional perks include central air, shared outdoor space, and an interior package and mail room in the common areas. Enjoy living in one of Phillyâs most popular and lively neighborhoods, welcoming to lifestyles of all kinds. Northern Liberties is home to a vibrant art scene, an abundance of great restaurants and cool shops, and some of Phillyâs best night life. Schedule your showing today!
- Type:
- Twin Home
- Sq.Ft.:
- 2,072
- Status:
- Active
- Beds:
- 5
- Lot size:
- 0.05 Acres
- Year built:
- 1966
- Baths:
- 3.00
- MLS#:
- PAPH2346068
- Subdivision:
- Poplar
ADDITIONAL INFORMATION
- Type:
- Single Family
- Sq.Ft.:
- 2,184
- Status:
- Active
- Beds:
- 3
- Year built:
- 2006
- Baths:
- 4.00
- MLS#:
- PAPH2338090
- Subdivision:
- Northern Liberties
ADDITIONAL INFORMATION
Rarely offered South East corner location affords spectacular views of the Delaware River and Ben Franklin Bridge. One Car parking. Daily Shuttle to Center City 24/7 concierge. Indoor heated pool. Waterfront Square is Philadelphia''s 9.5 Acre Gated Community on the Philadelphia Waterfront! This self-contained enclave has its own security, 24 hour manned Guard Gate, onsite Parking and Valet Service, and an onsite convenience store. Luxury Amenities Include: A Grand House with Magnificent European-Style Spa (offering massages and facials), State-of-the-Art Fitness Center (classes such as Yoga and Pilates 4 days a week), Riverfront Sundeck, and Semi-Olympic (25 Meters) Swimming Pool with Poolside Café overlooking the Delaware River and Benjamin Franklin Bridge; Multi-Function room for Meetings, Events,Functions; Large Landscaped Park, Dog Run, Putting Green, Walking/Jogging Trail; Shuttle Service to Center City (stops fromÂâª2nd Streetâ¬ÂtoÂâª30th Streetâ¬ÂStation), 24 hour Security with closed-circuit television and Access-Controlled Entrance; Personal Touch Extensive Service such as Doorman and Concierge to Arrange for everyday conveniences. ÂWaterfront Square is located in a Premier Location Just Minutes Away from Fine Dining, Quality Shopping and Four Star Entertainment; Convenient to Sport Complexes, I-95, I-676, Atlantic City Expressway, Philadelphia International Airport, and New York/Baltimore/DC. ÂUltimate in Privacy and Security â Luxury Living at its Finest!
© BRIGHT, All Rights Reserved - The data relating to real estate for sale on this website appears in part through the BRIGHT Internet Data Exchange program, a voluntary cooperative exchange of property listing data between licensed real estate brokerage firms in which Xome Inc. participates, and is provided by BRIGHT through a licensing agreement. Some real estate firms do not participate in IDX and their listings do not appear on this website. Some properties listed with participating firms do not appear on this website at the request of the seller. The information provided by this website is for the personal, non-commercial use of consumers and may not be used for any purpose other than to identify prospective properties consumers may be interested in purchasing. Some properties which appear for sale on this website may no longer be available because they are under contract, have Closed or are no longer being offered for sale. Home sale information is not to be construed as an appraisal and may not be used as such for any purpose. BRIGHT MLS is a provider of home sale information and has compiled content from various sources. Some properties represented may not have actually sold due to reporting errors.
Philadelphia Real Estate
The median home value in Philadelphia, PA is $205,900. This is lower than the county median home value of $223,800. The national median home value is $338,100. The average price of homes sold in Philadelphia, PA is $205,900. Approximately 47.02% of Philadelphia homes are owned, compared to 42.7% rented, while 10.28% are vacant. Philadelphia real estate listings include condos, townhomes, and single family homes for sale. Commercial properties are also available. If you see a property you’re interested in, contact a Philadelphia real estate agent to arrange a tour today!
Philadelphia, Pennsylvania 19123 has a population of 1,596,865. Philadelphia 19123 is less family-centric than the surrounding county with 20.04% of the households containing married families with children. The county average for households married with children is 21.3%.
The median household income in Philadelphia, Pennsylvania 19123 is $52,649. The median household income for the surrounding county is $52,649 compared to the national median of $69,021. The median age of people living in Philadelphia 19123 is 34.8 years.
Philadelphia Weather
The average high temperature in July is 87 degrees, with an average low temperature in January of 26 degrees. The average rainfall is approximately 47.2 inches per year, with 13.1 inches of snow per year.
