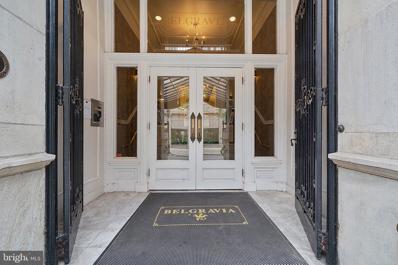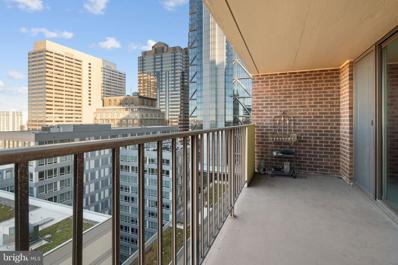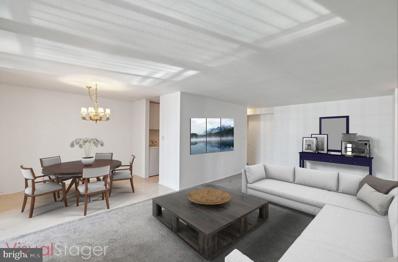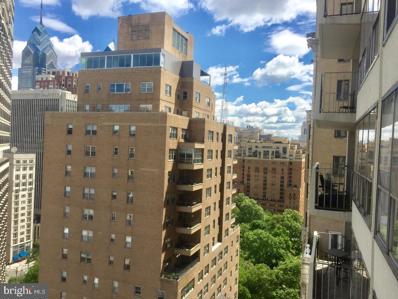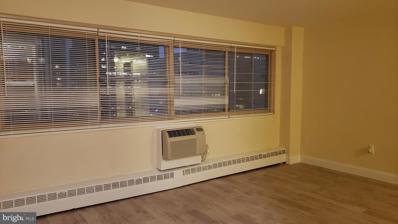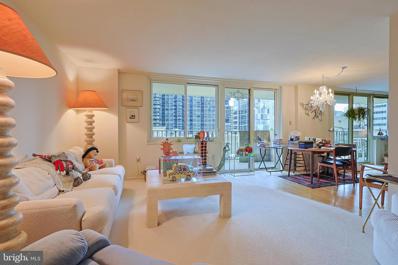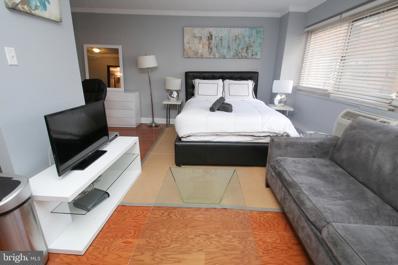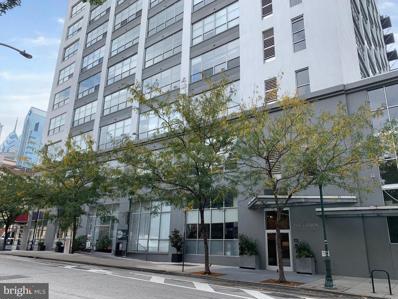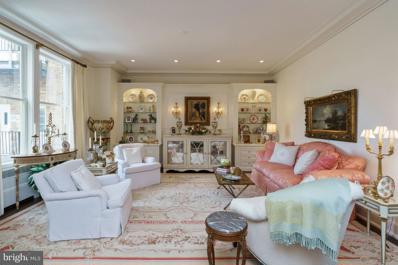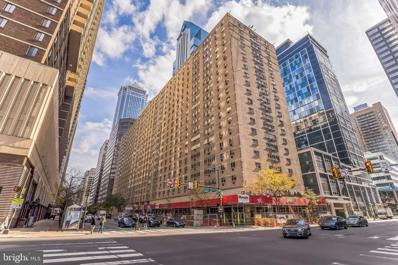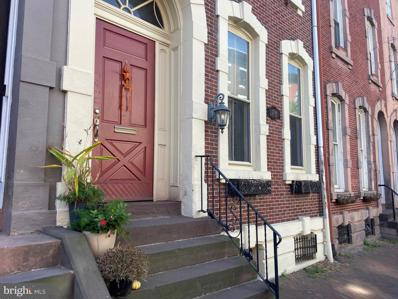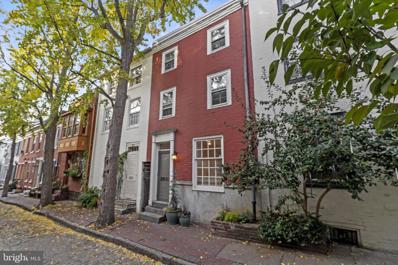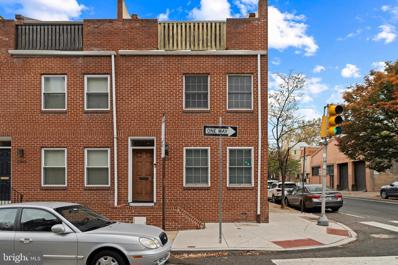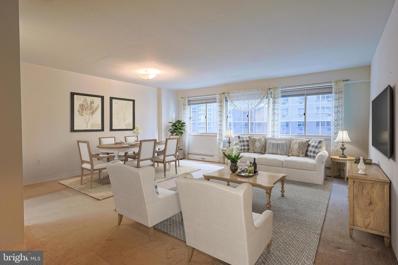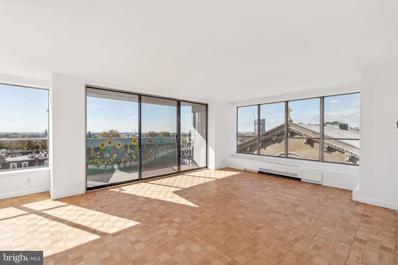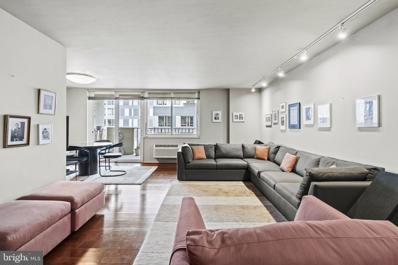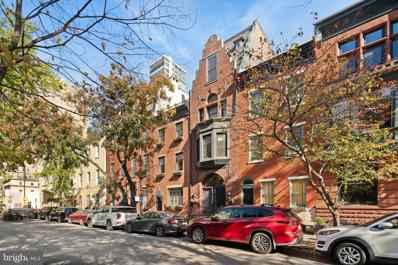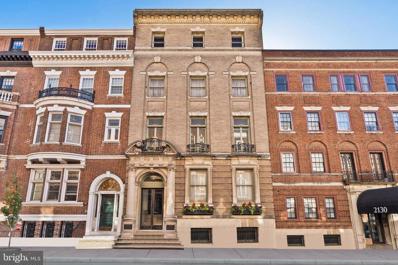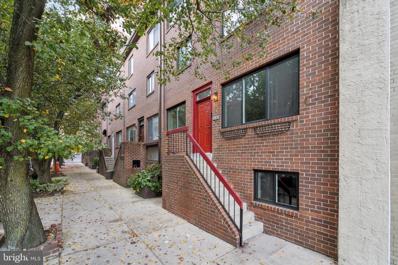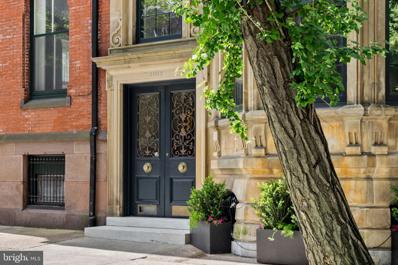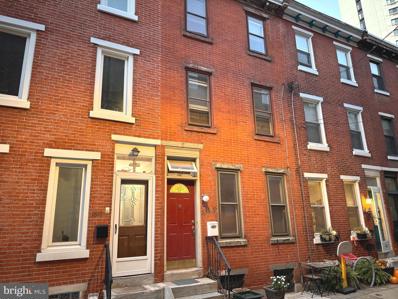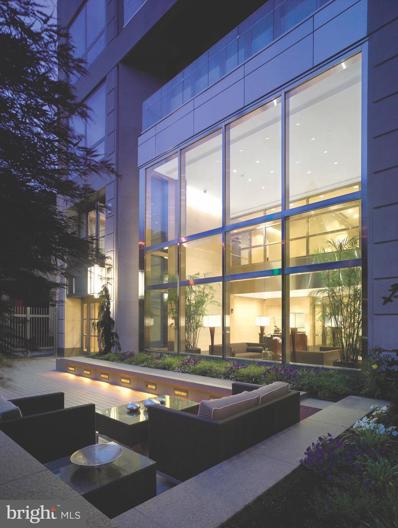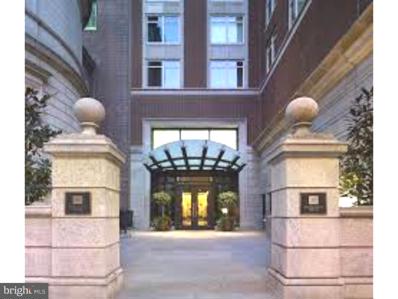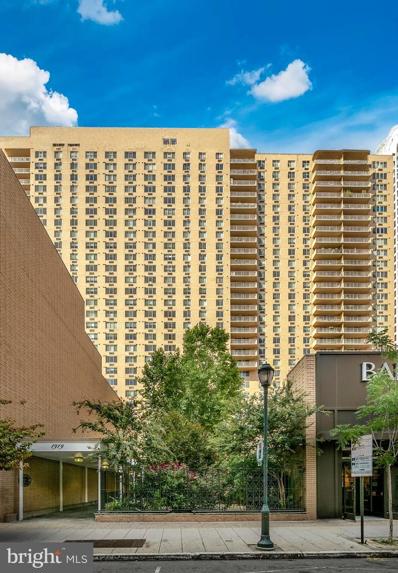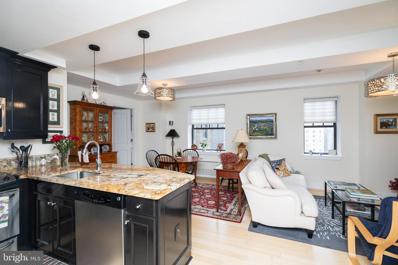Philadelphia PA Homes for Sale
- Type:
- Single Family
- Sq.Ft.:
- 899
- Status:
- NEW LISTING
- Beds:
- 1
- Year built:
- 1900
- Baths:
- 1.00
- MLS#:
- PAPH2416336
- Subdivision:
- Rittenhouse Square
ADDITIONAL INFORMATION
Don't miss out on the luxury and convenience of this extra large 1 bath/1 bed unit at the Belgravia in the heart of Center City! Many of this unitâs amazing features include: a highly desirable open floor layout, a well-designed kitchen with plenty of cabinet and counter space, granite countertops, stainless steel appliances and tile backsplash. Down the hall you will find a large Master Bedroom with custom closets, a spacious bathroom with a granite vanity, marble tiled floors and shower with a super convenient in unit laundry. Check out the exquisite details that give Unit 103 a truly unique character: the elegant hand carved Crown molding, Marble Pillars and tiled entry foyer. Tall ceilings, hardwood floors and recessed lighting throughout complete this perfect unit. The Belgravia offers free gym, 24/7 Doorman and Security and a recently updated lobby. Experience low maintenance living while enjoying all that Rittenhouse Square has to offer with Philadelphiaâs top restaurants and shops right outside your door!
- Type:
- Single Family
- Sq.Ft.:
- n/a
- Status:
- NEW LISTING
- Beds:
- 2
- Year built:
- 1968
- Baths:
- 1.00
- MLS#:
- PAPH2420938
- Subdivision:
- Philadelphia
ADDITIONAL INFORMATION
Welcome to Unit 1623 at Kennedy House, located high above all the wonderful things Center City has to offer! This 2 bed 1 bath unit with tons of closet space is perfectly laid out and features a huge living and dining space looking out to an unobstructed northern view. The large balcony is ideal for enjoying coffee and is large enough for a dining set! Two generous sized bedrooms also boast large closets, including a walk-in that is large enough to be converted to an on-suite bathroom. This home is in good condition and features a clean and usable original kitchen and bath. Fully updated versions of this layout have recently sold for $540,000! Listing agent is a licenced and insured General Contractor and happy to assist with estimates or proposals for renovations post closing.
- Type:
- Single Family
- Sq.Ft.:
- 1,176
- Status:
- NEW LISTING
- Beds:
- 2
- Year built:
- 1965
- Baths:
- 2.00
- MLS#:
- PAPH2419960
- Subdivision:
- Rittenhouse Square
ADDITIONAL INFORMATION
Spacious corner two bedroom residence with private balcony and see forever city views at William Penn House, steps from Rittenhouse Square. With a fantastic floorplan and excellent entertaining space, this light-filled two bedroom, two bathroom home offers the perfect layout for the next owner to make their own. There are a plethora of oversized windows throughout showcasing incredible Center City views to the north and beautiful sunset views to the west. Enter through a foyer with large coat closet into the spacious great room with large living room, dedicated dining space, and open galley-style kitchen. The living room enjoys beautiful natural light from oversized windows and access to the large private balcony with jaw-dropping Center City views. Open to the living room is the dedicated dining area ideal for entertaining. Adjacent is the fully equipped kitchen with ample flat white cabinetry and a separate washer and dryer. The spacious primary suite enjoys lovely natural light from oversized windows, a wall of closets with built-ins, and an ensuite bathroom with large single vanity and stall shower. The generously sized second bedroom has more oversized windows and a large walk-in closet. It enjoys use of a full hall bathroom with single vanity and tub shower. Additional highlights include excellent closet space, brand new carpet, and fresh paint throughout. Don't miss this amazing opportunity to customize this rarely available corner home in a prime location! Residents of William Penn House enjoy 24-hour security, doorman, and on-site management and maintenance. Access to fitness center and amazing rooftop pool with Center City views available for an additional fee. All utilities, basic cable, building insurance, maintenance, and real estate taxes are included in the monthly fee. Valet parking available for $100 per month. Incredible location steps from Rittenhouse Square Park and some of the cityâs best restaurants and retail.
- Type:
- Single Family
- Sq.Ft.:
- 528
- Status:
- NEW LISTING
- Beds:
- n/a
- Year built:
- 1970
- Baths:
- 1.00
- MLS#:
- PAPH2420256
- Subdivision:
- Rittenhouse Square
ADDITIONAL INFORMATION
Spacious corner studio with a private balcony on a high floor of The Dorchester, located directly on Rittenhouse Square! This light-filled home features two walls of oversized windows boasting magnificent city skyline views to the north and dramatic sunset views to the west. The open living area enjoys ample space for bedding and entertaining, parquet wood floors, and access to the private balcony with partial views of Rittenhouse Square. Past the living space is a separate dining alcove beaming with natural light from more oversized windows. Adjacent is the galley-style kitchen with wood cabinetry, breakfast bar, and tile floor. There is a dressing area with excellent closet and storage space that leads to the full bathroom with single vanity, tub shower, and tile floor. Residents of The Dorchester enjoy a twenty-four hour doorman and all utilities are included in the condo fee including basic cable. Use of the buildingâs state-of-the-art fitness center, seasonal rooftop pool club, and valet parking in the buildingâs underground garage are available for an additional fee (subject to availability). No pets permitted. Location is everything...Rittenhouse Square was ranked the 6th best neighborhood in North America with 175 restaurants and 199 retailers within a three block radius. Be within close walking distance to the Market Street office corridor, The Avenue of the Arts and University City. 30th Street Station and Philadelphia International Airport are only minutes away.
- Type:
- Single Family
- Sq.Ft.:
- 429
- Status:
- Active
- Beds:
- n/a
- Year built:
- 1950
- Baths:
- 1.00
- MLS#:
- PAPH2419894
- Subdivision:
- Rittenhouse Square
ADDITIONAL INFORMATION
Enjoy city views and convenient city living from this studio condominium w/ALL UTILITIES included! This home features updated flooring and has a galley-style kitchen with gas range. A full tiled bath and great closet space complete this studio apartment. River West Condominium is an all-inclusive building and the monthly rent includes a 24-hour front desk, secured entry, fitness center, resident's lounge, ALL utilities (gas, electric, water), and basic cable w/HBO. Located in the Rittenhouse Square neighborhood, this home is situated in the midst of the best of Philly's dining and retail scene, world-class museums and cultural attractions, and is convenient to public and mass transit, PENN, CHOP, HUP, Drexel, and more!
- Type:
- Single Family
- Sq.Ft.:
- 1,938
- Status:
- Active
- Beds:
- 3
- Year built:
- 1968
- Baths:
- 3.00
- MLS#:
- PAPH2419096
- Subdivision:
- Rittenhouse Square
ADDITIONAL INFORMATION
Wonderful, 1937 sq ft corner unit on the 19th floor of the Kennedy House Building awaits. This combined unit located in the desirable Rittenhouse Square features a fabulous double balcony with amazing city views. The open living space offers a living room and dining room flooded with light from the sliders, a family room with wall of built-in bookshelves and a galley kitchen. There is a large primary bedroom suite with full ensuite bathroom, two additional bedrooms, two full bathrooms and laundry closet completing this unit. The Kennedy House has 24-hour Security & Doorman, On-Site Management & Maintenance, Full Laundry Facility on the 30th Floor, Amazing Rooftop Swimming Pool with breathtaking views, Complete Fitness Center, On-Premises PARKING GARAGE available, and Hospitality Suites. THE MONTHLY FEE INCLUDES ALMOST EVERYTHING: All Utilities including electric, heat, air conditioning, water & basic cable, All Real Estate Taxes & Maintenance Package. Nominal real estate transfer tax & no title ins. required. The Kennedy House is one block from Suburban Station, three blocks from Amtrak 30th Station and within two blocks of Septa 13 Bus. The Kennedy Market Restaurant and Chima Brazilian Steakhouse are located in the building. Experience the ability to walk out your door to first class, 4-star restaurants, fabulous shopping & all the conveniences of this sought-after neighborhood. One-time admin fee paid at closing.
- Type:
- Single Family
- Sq.Ft.:
- 437
- Status:
- Active
- Beds:
- n/a
- Year built:
- 1900
- Baths:
- 1.00
- MLS#:
- PAPH2419478
- Subdivision:
- Rittenhouse Square
ADDITIONAL INFORMATION
FULLY FURNISHED WITH MODERN FURNITURE, NEWLY RENOVATED RIVERWEST CONDOMINIUMS. NEW LOBBY, FITNESS CENTER AND LOUNGE. ALL ELECTRIC, WATER, GAS, AND HEAT, ,CABLE, LINENS, TOWELS, STOCKED KITCHEN. INCLUDED 440 FT FULLY ALL INCLUSIVE STUDIO AVAILABLE IMMEDIATELY for Rent or Sale LAUNDRY ROOM IN BUILDING Rate is 1950 for 6 month, 1295 for 12 months,
- Type:
- Single Family
- Sq.Ft.:
- 1,310
- Status:
- Active
- Beds:
- 1
- Year built:
- 1900
- Baths:
- 2.00
- MLS#:
- PAPH2419304
- Subdivision:
- Logan Square
ADDITIONAL INFORMATION
Luxury Living in this Great Location!!! This Larkin Building 9th floor high-rise condo in Logan Square is move-in ready. It Includes a loft bedroom, 2 full bathrooms, bonus room or den and a modern gourmet kitchen with a large island., There is a living room & dining area with lots of windows and sunshine, with a lovely view. Also includes one covered parking space, concierge service with 24 hour security, and a fitness center. Convenient Center City Location, with a supermarket on the corner and close to lots of shopping, City attractions and transportation. Must see to appreciate this open space unit... Easy to show.
- Type:
- Single Family
- Sq.Ft.:
- 2,075
- Status:
- Active
- Beds:
- 3
- Year built:
- 1910
- Baths:
- 3.00
- MLS#:
- PAPH2408466
- Subdivision:
- Rittenhouse Square
ADDITIONAL INFORMATION
Completely custom three bedroom, two and a half bathroom with see-forever city views to the South at the Barclay on Rittenhouse Square. Located on a high floor of The Barclay Building, Unit 18B1 showcases elegant finishes and features throughout and a modern layout perfect for open-concept living. Enter through the foyer into an open great room with crown moldings, oak wood floors and amazing entertaining space. The light-filled living room enjoys ornate custom built-ins, while the dining room has a bar with undercounter wine refrigerator. The high-end chef's kitchen offers custom white cabinetry, large center island with Carrara marble countertops, and Bertazzoni Heritage Series gas range with hood and Sub-Zero refrigerator. The lavish master suite enjoys oversized windows, walk-in closet and ensuite bathroom appointed in Carrara marble with a double vanity. The second bedroom showcases more city views, excellent closet space and an ensuite bathroom. The third bedroom is generously sized and can be utilized as a home office or den. Additional home highlights include a powder room, new windows and fantastic storage space throughout. No detail has been left undone with this one-of-a-kind residence. Residents at The Barclay enjoy a twenty-four hour doorman, fitness center, chauffeur driven Mercedes, on-site management, and individually controlled heating and air conditioning. Stephen Starrâs Barclay Prime steakhouse is located on the buildingâs ground floor.
- Type:
- Single Family
- Sq.Ft.:
- n/a
- Status:
- Active
- Beds:
- 2
- Year built:
- 1959
- Baths:
- 1.00
- MLS#:
- PAPH2418698
- Subdivision:
- Center City
ADDITIONAL INFORMATION
This two-bedroom co-op home in the Rittenhouse Square neighborhood is available for immediate occupancy. Penn Center House, has hardwood floors in livingroom. Abundant windows with great light, lofty ceilings, and large-scale rooms. The entry vestibule has a large coat/storage closet. The vestibule opens onto a spacious living room with a dining alcove and an enclosed kitchen. The kitchen has a suite of appliances and an abundance of cabinet storage. The primary bedroom is a large, elongated room with a wall shelving unit and a large walk-in closet. The room is large enough for home office space or reading area.. The hall bathroom has retro blue ceramic tile and vanity. There is an oversized mirror with bright surround lighting strips. The tub shower has been well maintained. There is a laundry area with hookups for a washer and dryer, a linen closet, and built-in cabinets over the machine area. This unit has a great deal of storage space. The monthly co-op fee includes heat, air conditioning, electric, water, basic cable, real estate taxes and building maintenance services. The building has 24-hour security and a concierge, 24-hour maintenance staff, management office, fitness center, community room with a kitchen, library, roof-top deck, guest suite and common laundry room. The fitness center has an annual fee of just $125. There is an on-site parking garage available for $145 per month, which is one of the best deals in the city. Penn Center House is located several blocks off Rittenhouse Square, which has some of the best restaurants, shopping, and nightlife in the city. The park has a farmerâs market twice a week and hosts arts & crafts shows and festivals throughout the year. Traderâs Joes in a block away, DiBruno Brothers specialty market is three blocks and Giant is four blocks. There are many public transportation options right outside the building. The suburban train station is a block from the building and 30th Street Station is a short stroll down JFK boulevard. There are also multiple bus routes within a block of the building. The Schuykill River Trail, museums, University of Pennsylvania, Drexel University and Childrenâs Hospital
- Type:
- Single Family
- Sq.Ft.:
- 475
- Status:
- Active
- Beds:
- 1
- Year built:
- 1900
- Baths:
- 1.00
- MLS#:
- PAPH2415456
- Subdivision:
- Fitler Square
ADDITIONAL INFORMATION
Step into this SUNNY South facing second floor front One-Bedroom, One-Bath Condo nestled on one of the most COVETED streets in the HEART OF FITLER SQUARE! 9+ FOOT CEILINGS, Ceiling Fans, UPDATED Kitchen with a BREAKFAST BAR, Stainless Steel Appliances, 5 burner gas stove with integrated non-stick griddle allows you to grill several items at once, garbage disposal and NEW dishwasher. UPDATED bathroom with ceramic tile, large soaking tub/shower combination and replacement windows throughout. Nice sized one bedroom with plenty of closet space. Free laundry room and ADDITIONAL STORAGE are available for your convenience in the basement. At the foot of the street, there is an entrance to The Schuylkill River Park, a true gem. This park runs along the river and features a playground, paved paths, sports areas, a pool & a dog run. It also connects to the Schuylkill River Trail, providing recreational space for walking, running and biking, in the center of this beautiful and historic city. Walk or bike the Schuylkill Banks Boardwalk to Penn, CHOP, Drexel. Convenient short walk to Center City business district and Rittenhouse Square. Public Trans and 30th St Station a walk away.
- Type:
- Single Family
- Sq.Ft.:
- 1,497
- Status:
- Active
- Beds:
- 2
- Lot size:
- 0.02 Acres
- Year built:
- 1850
- Baths:
- 2.00
- MLS#:
- PAPH2416630
- Subdivision:
- Fitler Square
ADDITIONAL INFORMATION
Historic double trinity located on a cobblestone pedestrian street in the heart of Fitler Square. Old world charm with modern amenities in this 2 bedroom, 1.5 bathroom home, with a private brick patio. Located at 2411 Panama Street with a park at both ends of the block, Fitler Square Park and Schuylkill River Park. First floor features wide-plank solid hardwood floors and exposed beams. The renovated kitchen combines an original brick fireplace, rustic Tuscan tile flooring, an XL window over the kitchen sink brings in lots of bright light, stainless steel appliances, and quartz countertops. excellent storage while a center island with bar seating provides additional serving and prep space. The dining room makes entertaining easy with a large cozy fireplace and access through the full glass wall to the newly planted private outdoor space. A convenient powder room and coat closet complete this level. The open-concept second level features a large and welcoming family room complete with a wood-burning fireplace. This double-wide room can easily be a home office or playroom. Dual private staircases lead to third-floor bedrooms both offering wood flooring, exposed beams, built-in shelving, and walk-in closet space. The seller added a privacy door in the rear bedroom. The seller did a major renovation in 2022. A full bathroom with a new skylight completes the third level. The full double basement (500 square feet)is perfect for all the extras with a restored bar, den, or gym, a full-size washer and dryer with a new laundry sink. Structural improvements in the basement, restoration of the bar, tankless hot water heater, pipes replaced, HVAC replaced, roof and chimney replaced, new ring and nest installed, and moreâ¦
- Type:
- Townhouse
- Sq.Ft.:
- 2,040
- Status:
- Active
- Beds:
- 3
- Lot size:
- 0.02 Acres
- Year built:
- 1980
- Baths:
- 3.00
- MLS#:
- PAPH2417120
- Subdivision:
- Logan Square
ADDITIONAL INFORMATION
Welcome to 2201 Race St in Philadelphiaâs prestigious Logan Square neighborhood. This corner townhome (with no association dues) boasts 3-bedrooms and 2.5-bathrooms and seamlessly blends classic architectural charm with modern sophistication. Beyond the picturesque facade lies a well utilized interior with plenty of natural lighting, hardwood flooring and charming finishes throughout. The heart of the first floor is the upgraded kitchen featuring luxurious marble countertops, Schott Ceran range, beverage refrigerator, and beautiful cabinetryâa culinary haven that merges style with functionality. There is seamless flow into the dining room and the ability to unwind in the living area which also has a fireplace. All of the first floor windows are dressed with louvred window treatments, and a conveniently located powder room finish the first floor. Step outside onto the recently updated rear deck, an ideal retreat for enjoying morning coffee or hosting intimate gatherings amidst the cityscape. The third floor provides a serene primary suite with a luxurious en-suite bathroom with a double vanity, heated floors, a walk-in California closet, and a private balcony offering a tranquil sanctuary with a view of center city. Vaulted ceilings, skylights, and corner windows once again allow plenty of light. Two additional bedrooms and a well-appointed bathroom provides flexibility for guests or a dedicated workspace. Laundry and plenty of closet space complete the second floor. There is a crawlspace for additional storage neatly tucked on the first floor. Located in the Greenfield catchment area and moments from Philadelphiaâs premier dining, cultural attractions, and green spaces, this home offers unparalleled access to the best of city living. Embrace the opportunity to own a piece of Philadelphia history while enjoying the comforts of contemporary luxury in Logan Square. Schedule your private tour today and experience the beauty of this home firsthand!
- Type:
- Single Family
- Sq.Ft.:
- 750
- Status:
- Active
- Beds:
- 1
- Year built:
- 1959
- Baths:
- 1.00
- MLS#:
- PAPH2416580
- Subdivision:
- Rittenhouse Square
ADDITIONAL INFORMATION
Wonderful one bedroom, one bathroom unit at Penn Center House is ready to tell its next story. The bright, open living and dining area flows into the galley kitchen with convenient laundry. There is a sizeable primary bedroom and full hall bath with tub completing this unit. Don't miss the beautiful rooftop deck, community room, and library. Penn Center House is an owner-occupied building. 24-hour security/front desk coverage and maintenance. Fabulous location! Close to Philadelphia's museums, restaurants, and entertainment. The co-op fee includes all utilities, basic cable, and taxes. Parking and gym membership are available for an extra fee. Financing is available through Firstrust Bank or Cross Country Mortgage.
- Type:
- Single Family
- Sq.Ft.:
- 934
- Status:
- Active
- Beds:
- 1
- Year built:
- 1970
- Baths:
- 1.00
- MLS#:
- PAPH2415370
- Subdivision:
- Rittenhouse Square
ADDITIONAL INFORMATION
Experience the ultimate in urban living in this rarely available corner deluxe one bedroom at The Dorchester, located directly on Rittenhouse Square. From the walls of windows bringing in incredible natural light to the private balcony [perfect to enjoy a cup of coffee or view a solar eclipse] and see-forever city views, this home provides its next buyer the opportunity to live in the center of it all. Enter through the foyer with a walk-in coat closet into the sun-drenched living room. There is an adjacent dining room, which easily holds a table for eight, open to the living room that also leads into the kitchen. The kitchen offers great cabinet and counter space, a brand-new floor and a complete suite of full-sized appliances. The generously sized bedroom offers sunset city views and a large wall closet. The hall bathroom has an updated walk-in shower and brand-new Whirlpool washer/dryer. There are parquet wood floors throughout that were just refinished and the entire unit has a fresh coat of paint. Don't miss this opportunity to make this condominium your own! Residents of The Dorchester enjoy a twenty-four hour doorman and all utilities are included in the condo fee including basic cable. Use of the buildingâs state-of-the-art fitness center, seasonal rooftop pool club, and valet parking in the buildingâs underground garage are available for an additional fee (subject to availability). No pets permitted. Location is everything...Rittenhouse Square was ranked the 6th best neighborhood in North America with 175 restaurants and 199 retailers within a three block radius. Be within close walking distance to the Market Street office corridor, The Avenue of the Arts and University City. 30th Street Station and Philadelphia International Airport are only minutes away.
- Type:
- Single Family
- Sq.Ft.:
- 1,908
- Status:
- Active
- Beds:
- 2
- Year built:
- 1968
- Baths:
- 3.00
- MLS#:
- PAPH2415916
- Subdivision:
- Logan Square
ADDITIONAL INFORMATION
Welcome to this luxurious unit that has 2 bedrooms, 3 full baths, a den, 7 closets, 2 of which are walk-in closets, washer/dryer in unit, plus 2 balconies and is over 1908 sq ft! Originally this was a 3-bed, 2-bath unit that was combined with a studio and can easily be converted back to a 3-bedroom. The huge, open-concept living space is perfect for entertaining guests and features beautiful wood floors that flow throughout the dining area, living room, hallways, and the main bedroom. The spacious, updated galley kitchen has white cabinetry with quartz countertops. The large main bedroom suite has a walk-in closet and full ensuite bath with a walk-in shower. The monthly fee includes electric, heat, air conditioning, water, basic cable, real estate taxes, use of the stunning heated rooftop pool, fitness center, bike room, storage bin, and a library which has 3 computers and the use of a free printer! Additional amenities include hospitality suites, on-site parking, and a beautiful community room with breathtaking views. The Kennedy Food Garden and NaBrasa Brazilian Steak House are in the building! Suburban and Amtrak 30th Street Stations are a short distance away. The 17, 33, and 32 buses stop at the corner of 19th St. and JFK Blvd. You have upscale restaurants, shopping, and museums right outside your door! There is a one-time administrative fee of $38,169.00. There are nominal fees for the hospitality suites, community room, and parking. This is a co-op building and the Co-op Board must approve all buyers. Buyers must have solid financials and at least a 700 + credit score. Sorry, but only a comfort or service dog is allowed. Two cats and/or birds are allowed per unit. This building does NOT allow subletting.
$1,570,000
317 S 18TH Street Philadelphia, PA 19103
- Type:
- Single Family
- Sq.Ft.:
- 2,868
- Status:
- Active
- Beds:
- 5
- Lot size:
- 0.02 Acres
- Year built:
- 1800
- Baths:
- 5.00
- MLS#:
- PAPH2417078
- Subdivision:
- Rittenhouse Square
ADDITIONAL INFORMATION
This stunning Dutch Revival and Victorian-style townhouse, just steps from Rittenhouse Square, is now available for saleâa true once-in-a-lifetime opportunity to own a historic masterpiece in one of Philadelphiaâs most coveted neighborhoods. Boasting over 3,500 square feet, this grand property offers 5 bedrooms and 3.2 bathrooms, blending historic charm with modern luxury in the heart of Center City Philadelphia. The first floor welcomes you with beautifully restored walnut hardwood floors, an elegant mirrored powder room, and a marble wet bar with sleek, modern wood cabinetry, making it ideal for both entertaining and day-to-day living. The sun-soaked, eat-in chef's kitchen features a vaulted ceiling with skylights, complemented by high-end appliances, including a stainless Subzero refrigerator, Viking gas stove top, granite counters, Thermador wall oven, Viking trash compactor, and Bosch dishwasher. Exclusively occupying the second floor is the primary ownerâs suite, a private retreat with tree-lined views, a wall of custom closets, and a serene, zen-like tiled half bathroom. The third floor offers refined accommodations for family or guests with two spacious bedrooms, a beautifully updated bathroom with dual vanity, subway-tiled tub shower, and ample storage closets. The fourth floor includes two more large bedrooms with abundant natural light and city views, including an office with access to a private deckâperfect for relaxing with a morning espresso or an afternoon break. The fifth floor serves as an impressive family room, complete with rooftop access, a secondary full kitchen, and a bathroom with a steam shower. A large skylight fills this floor with natural light, enhancing its appeal as a private oasis. Downstairs, the finished basement provides plentiful storage, a laundry area, an elevator, and an exquisite wine-tasting room and cellar. Donât miss your chance to own this exceptional piece of Philadelphiaâs history. Schedule your showing today and experience the unique blend of historic elegance and modern luxury this home has to offer!
$2,500,000
2128 Locust Street Philadelphia, PA 19103
- Type:
- Single Family
- Sq.Ft.:
- 10,703
- Status:
- Active
- Beds:
- 4
- Lot size:
- 0.07 Acres
- Year built:
- 1898
- Baths:
- 4.00
- MLS#:
- PAPH2414632
- Subdivision:
- None Available
ADDITIONAL INFORMATION
Discover a world of timeless elegance and luxury at 2128 Locust Street, a distinguished Beaux Arts-style residence that exudes Upper East Side townhouse vibes in the heart of Philadelphia's Rittenhouse Square. This extraordinary property offers over 10,703 square feet of refined living space, with a flexible floor plan that seamlessly blends formal entertaining areas with comfortable living spaces. Designed in 1898 by the esteemed architectural duo Kennedy & Kelsey for the notable Philadelphian Jay Cooke III, this historic gem later served as the Italian Consulate. The home's exquisite craftsmanship is evident in every detail, from the herringbone-pattern wood floors to the ornate crown moldings that adorn the soaring 14-foot ceilings. As you enter through the impressive double doors, you are greeted by a grand reception hall complete with a musician's alcove and a striking fireplace adjacent to the formal parlor. Make your way up the grand staircase that leads to an open kitchen that flows conveniently into the expansive dining room which features two sets of windows that open to Juliette balconies, complete with interior window shutters. The property boasts a wealth of original features, including stunning stained and leaded glass windows that infuse the space with colorful light. Currently offering four bedrooms and four bathrooms, this home provides a versatile layout that suits a variety of lifestyles. The fourth floor features three additional bedrooms and three additional bathrooms, which are framed and ready for completion, allowing for expansion and customization. Additionally, the property comes with approved plans for the development of five condos or apartments, presenting a remarkable opportunity for developers to maximize its potential. The partially finished basement features a wood-burning stove and presents the potential for a billiards room, adding to the home's appeal for those seeking additional recreational space. The residence is equipped with modern comforts such as central air conditioning and a heat pump, ensuring year-round comfort. The semi-finished attic and basement offer endless possibilities for customization, whether you envision a potential billiards room or additional living quarters. The home is situated on a 3,200 square foot lot (32x100), providing ample space for your urban oasis. Located just two blocks from Rittenhouse Square Park, this residence combines historic charm with modern amenities, offering a rare opportunity to own a piece of Philadelphia's storied past. Don't miss your chance to experience the perfect blend of luxury and history at 2128 Locust Street.
- Type:
- Townhouse
- Sq.Ft.:
- 2,022
- Status:
- Active
- Beds:
- 3
- Lot size:
- 0.01 Acres
- Year built:
- 1970
- Baths:
- 3.00
- MLS#:
- PAPH2416114
- Subdivision:
- Logan Square
ADDITIONAL INFORMATION
LOCATION! LOCATION! LOCATION! Dreaming of living in the heart of Philadelphia? This spacious 2022 Sq.ft home offers you the best of city living with proximity to the Academy of Natural Sciences, Rittenhouse Square, and the Art Museumâplus, it comes with two personal parking spots! Step inside to find beautiful floors throughout, abundant natural light pouring through brand-new Andersen windows, and a cozy family room perfect for entertaining or relaxing by the fireplace. Overlooking the family room is an inviting dining area, a convenient half bath for guests, and a spacious, updated kitchen. Head to the second level, where youâll find two generously sized bedrooms, a full bathroom, and laundry for easy living. The third floor is entirely devoted to your private master suite, complete with vaulted ceilings and an en-suite bathroom. But the pièce de résistance? A wet bar on the way to your private rooftop deck, where you can soak in stunning 360° city views. With modern amenities and an unbeatable location, this home is truly a Philadelphia gem!
$4,625,000
2102 Spruce Street Philadelphia, PA 19103
- Type:
- Single Family
- Sq.Ft.:
- 5,752
- Status:
- Active
- Beds:
- 5
- Lot size:
- 0.08 Acres
- Year built:
- 1865
- Baths:
- 8.00
- MLS#:
- PAPH2360876
- Subdivision:
- Rittenhouse Square
ADDITIONAL INFORMATION
2102 Spruce Street, a marvel of historic preservation combined with modern comfort and convenience, is available for sale for only the fourth time in 157 years. Known as the Cadwalader Mansion, the home is a five-story wonder, on a lot measuring 22 feet in width and 150 feet in depth, originally built as a wedding gift for John Cadwalader and Mary Fisher, both from prominent families in Philadelphia. It is one of the best preserved historic properties in Rittenhouse Square and served as the French Consulate during the 1950âs and 60âs. The mansion showcases French Second Empire architecture, distinguished by its multicolor mansard roof on the fourth level, reflecting Parisian influences. Unlike the prevalent brick colonial and brownstone townhomes in the Rittenhouse Square neighborhood, the mansions front façade is made of limestone, allowing for larger windows and enhancing the buildingâs height. The primary entrance opens to an enclosed marble entryway with steps leading to the main level, a luxury at the time as it offered shelter from the elements before entering the house. The original brass fret-work doors, lock, and key have been preserved. Inside, the first floor, elevated five feet above street level, features 14-foot ceilings adorned with moldings reconstructed from the original plaster molds and inlaid oak floors. Throughout, high ceilings and extremely impressively-scaled rooms are complemented by extraordinary detail. The main level includes a large living room with a marble fireplace and a Tiffany crystal chandelier, a central gallery, and a dining room overlooking a parklike landscaped garden that connects to the carriage house, now a two-car garage. The dining room features one of three custom gold wash mirrors with a large âCâ for Cadwalader. There is also a fully equipped catering kitchen and bar. A silver safe is hidden behind a matching door. The grand staircase leads to the second level, which has three stunning rooms, each with a marble fireplace. The primary bedroom at the front has a large bay window and an ensuite bathroom with steam sauna. The second bedroom room, currently used as a dressing room, also has an ensuite bath. The third room, with southern exposure, is an exquisite library with magnificent built-in bookcases and featuring the third of the Tiffany chandeliers. The third level has three large bedrooms with marble fireplaces, each with its own bathroom, and a subsidiary laundry. Extensive closets throughout are certainly a unique feature for a home of this era. The fourth floor has been transformed into a modern living space with a gourmet kitchen featuring two pantries, dual sinks, two ovens, dishwashers and a subzero refrigerator. This family space features a large dining area, media room/den, a full bathroom, alongside a sundeck offering 360-degree views and grilling area. The inlaid floors continue throughout, complemented by expansive windows and skylights that create a warm and sunny atmosphere. An elevator serves all five levels. There is a 650-bottle climate-controlled wine cellar on the lower level that also houses the main laundry room, extensive storage, the mechanical equipment, and a large room that opens directly to the outside. Once, used as a commercial kitchen, this room now serves as an exercise room, storage for sports equipment and craft room. With an eye to the legacy of the design, only the very top-quality methods and materials have been selected. All systems, including HVAC, and security, have been expertly maintained and upgraded.
- Type:
- Single Family
- Sq.Ft.:
- 1,176
- Status:
- Active
- Beds:
- 2
- Lot size:
- 0.01 Acres
- Year built:
- 1850
- Baths:
- 1.00
- MLS#:
- PAPH2414970
- Subdivision:
- Logan Circle
ADDITIONAL INFORMATION
Calling all developers and investors. This property is a 3 story brick-front home which is partially gutted. The sewer stack and sewer line out to the street were both recently replaced. Large rear yard with potential for an addition to the living space.
- Type:
- Other
- Sq.Ft.:
- 4,166
- Status:
- Active
- Beds:
- 4
- Year built:
- 2010
- Baths:
- 3.00
- MLS#:
- PAPH2406442
- Subdivision:
- None Available
ADDITIONAL INFORMATION
Located in the luxurious and prestigious 1706 Rittenhouse Square Condominium. This Modern building seamlessly blends elegance with privacy. With only 31 exclusive Residences spanning 31 stories high. 1706 offers an intimate, upscale living experience. Residence 801 is a masterpiece, featuring very high ceilings and floor to ceiling windows on four sides and 4,166 square feet. This four-bedroom residence offers breathtaking views from every room. A private, keyed elevator opens directly to your private foyer leading into a grand Living Room with floor-to-ceiling windows and glass doors that open onto a terraceâperfect for enjoying both indoor and outdoor living. A Large Dining Room Seats 12-14 or more for dinner parties and Holidays. The design emphasizes seamless entertaining, with Two Terraces and panoramic views from every angle. Sunlight floods the interior, complemented by 10-foot ceilings and wide plank flooring. The gorgeous kitchen features a spacious casual dining area with stunning city views, custom cabinetry, quartz countertops, high-end appliances, and a large center islandâideal for cooking and entertaining. The primary suite is a private retreat, offering a king size walk in closet, and an Exquisite Bathroom with a large soaking tub, a separate large glass shower, dual vanities, marble throughout and luxurious fixtures. Three additional sunlit bedrooms feature generous closets along with stunning views.The fourth bedroom is currently used luxurious home theater and screening room. 1706 Rittenhouse Square has Amazing Amenities. The Concierge offers a Chauffeur Driven Car to take you around the city. Swim in the Lap Pool, Relax in the Jacuzzi, Sit in the Sauna and/or work out in the Gym. There is a Conference Room, Party Space and a Catering Kitchen. Read a Book or work on your Laptop in the Private Lushly Landscaped Garden Parking Spaces Included for TWO SUVâs.
- Type:
- Single Family
- Sq.Ft.:
- 2,560
- Status:
- Active
- Beds:
- 3
- Year built:
- 2009
- Baths:
- 3.00
- MLS#:
- PAPH2414188
- Subdivision:
- Rittenhouse Square
ADDITIONAL INFORMATION
Welcome to 10 Rittenhouse Square. A Robert A.M. Stern design for Philadelphia's Ultimate Address. Enter this exceptional Penthouse level residence and be received in the Grand Foyer taking you to the impressive Entry Hall Gallery leading to the expansive great room and dining area all with rich Brazilian hardwood floors and a wall of windows featuring stellar views of the city's iconic skyline This expansive 2560 sq ft 3 bedroom 2 and half bath home has the expected level of luxury details, finishes and services that 10 Rittenhouse has to offer. The very large dine-in gourmet kitchen has entry from the gallery hall and beautiful French doors which open to the dining and great room area. Start your day in the sun filled breakfast area or in the dining area with three-sided floor-to-ceiling windows. A center island has an oversized breakfast bar area and generous storage. Pristine with all top-grade finishes, including, Kashmire granite counter-tops, Olivieri stainless steel sink, Poggenpohl cabinetry, Sub-Zero refrigerator, Miele dishwasher, Miele wall oven, Miele gas cook-top and a Viking hood. Quiet quarters include a main bedroom suite with luxury Carrera marble bathroom with frame-less shower, sumptuous jet tub and two separate generous custom fitted walk-in closets. 10 Rittenhouse is a full-service concierge doorman building with Signature amenities to include a chauffeur driven town car at your service, state-of the-art fitness/strength training center,saline pool,yoga studio,board room,party room w catering kitchen, wine storage, bicycle storage, courtyard and garden terrace, guest suite for overnight guests and an array of services for residents. This residence includes one storage locker and garage parking license for one car, tax abatement until 2027. Designed by a Philadelphia award winning design firm and completed to be a glamorous retreat. Dramatic details such as decorative moldings and the dropped cove-lit ceiling,decorative lighting fixtures,lavish bespoke design elements including gold leafing on the crown molding, hand-crafted wall covering in the master & powder room,the decorative hardware, along with state of the art features such as the specialized heating in the master bath and remote-control light filtering window covering throughout complete the space to make it both serene and convenient. Attention to detail, craftsmanship, and comfort.
- Type:
- Single Family
- Sq.Ft.:
- 1,749
- Status:
- Active
- Beds:
- 3
- Year built:
- 1965
- Baths:
- 3.00
- MLS#:
- PAPH2414010
- Subdivision:
- Rittenhouse Square
ADDITIONAL INFORMATION
Enjoy the amazing views from this beautiful South side, 3-bedroom, 3 bathroom, 1,749 Sq Ft apartment on the 28th floor at The William Penn House in Rittenhouse Square! The unit has been renovated to include an updated kitchen and bathrooms, tile and hardwood flooring throughout the unit. Washer/dryer included. The William Penn House features 24-hour Security and Doorman, On-Site Management and Maintenance, Rooftop Pool with amazing views of the city. On premise VALET Parking available for 100 per month for one car. THE MONTHLY FEE INCLUDES ALMOST EVERYTHING: All Utilities including electric, heat, air conditioning, water & basic cable, All Real Estate Taxes & Maintenance Package. This spectacular building has NEVER HAD AN ASSESSMENT! Nominal real estate transfer tax & no title insurance required. Experience the ability to walk out your door to first class, 4-star restaurants, fabulous shopping & all the conveniences of this sought-after neighborhood. Walk score is a 98! One time admin fee paid at closing.
- Type:
- Single Family
- Sq.Ft.:
- 1,116
- Status:
- Active
- Beds:
- 2
- Year built:
- 1928
- Baths:
- 3.00
- MLS#:
- PAPH2413972
- Subdivision:
- Rittenhouse Square
ADDITIONAL INFORMATION
Meticulously maintained two bedroom, two and a half bathroom residence with high-end finishes and details at The Warwick Condominiums, steps from Rittenhouse Square. This spacious light-filled home offers sunrise city views from all rooms. The condominium features an open, split floor plan perfect for entertaining, while also providing the ultimate in privacy. Upon entering the home, you are welcomed into an expansive great room with a living room, dining room and chef's kitchen. The kitchen boasts dark wood cabinetry, granite countertops, GE stainless steel appliances and a breakfast bar with pendant lighting. The primary suite has a walk-in closet and ensuite bathroom appointed in marble with a deep soaking tub. The second bedroom also has a walk-in closet and ensuite bathroom appointed in marble with frameless stall shower. Additional home highlights include bamboo floors throughout, architectural ceiling details, a powder room and a stackable washer and dryer. Residents of The Warwick enjoy the same amenities as hotel guests including a 24-hour doorman; state-of-the-art fitness room; room service, maid service, valet parking and car service for an additional fee; and the convenience of three restaurants on the ground floor. Half a block from Rittenhouse Square, The Warwick provides easy access to all that Center City has to offer, including the Market Street office corridor, Avenue of the Arts, Walnut Street shopping, Parkway museums and Amtrak's 30th Street Station.
© BRIGHT, All Rights Reserved - The data relating to real estate for sale on this website appears in part through the BRIGHT Internet Data Exchange program, a voluntary cooperative exchange of property listing data between licensed real estate brokerage firms in which Xome Inc. participates, and is provided by BRIGHT through a licensing agreement. Some real estate firms do not participate in IDX and their listings do not appear on this website. Some properties listed with participating firms do not appear on this website at the request of the seller. The information provided by this website is for the personal, non-commercial use of consumers and may not be used for any purpose other than to identify prospective properties consumers may be interested in purchasing. Some properties which appear for sale on this website may no longer be available because they are under contract, have Closed or are no longer being offered for sale. Home sale information is not to be construed as an appraisal and may not be used as such for any purpose. BRIGHT MLS is a provider of home sale information and has compiled content from various sources. Some properties represented may not have actually sold due to reporting errors.
Philadelphia Real Estate
The median home value in Philadelphia, PA is $205,900. This is lower than the county median home value of $223,800. The national median home value is $338,100. The average price of homes sold in Philadelphia, PA is $205,900. Approximately 47.02% of Philadelphia homes are owned, compared to 42.7% rented, while 10.28% are vacant. Philadelphia real estate listings include condos, townhomes, and single family homes for sale. Commercial properties are also available. If you see a property you’re interested in, contact a Philadelphia real estate agent to arrange a tour today!
Philadelphia, Pennsylvania 19103 has a population of 1,596,865. Philadelphia 19103 is less family-centric than the surrounding county with 20.04% of the households containing married families with children. The county average for households married with children is 21.3%.
The median household income in Philadelphia, Pennsylvania 19103 is $52,649. The median household income for the surrounding county is $52,649 compared to the national median of $69,021. The median age of people living in Philadelphia 19103 is 34.8 years.
Philadelphia Weather
The average high temperature in July is 87 degrees, with an average low temperature in January of 26 degrees. The average rainfall is approximately 47.2 inches per year, with 13.1 inches of snow per year.
