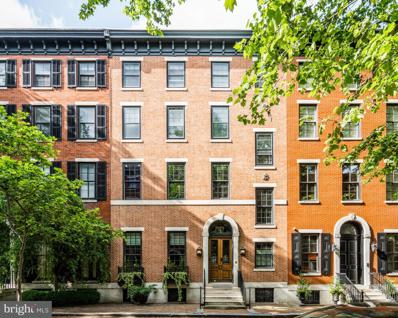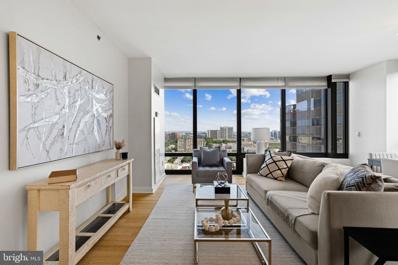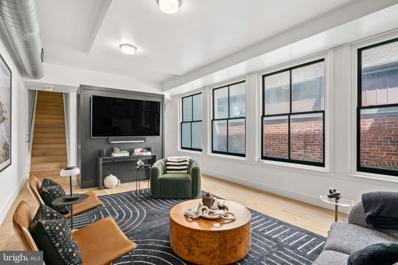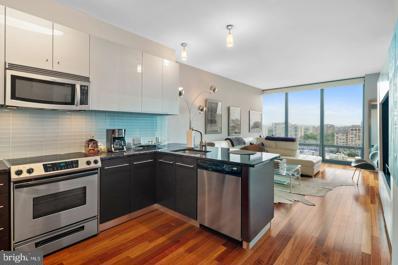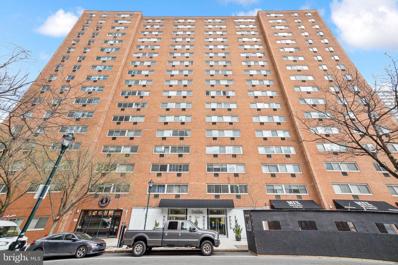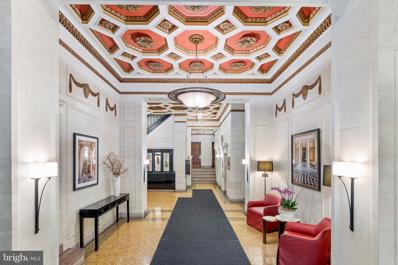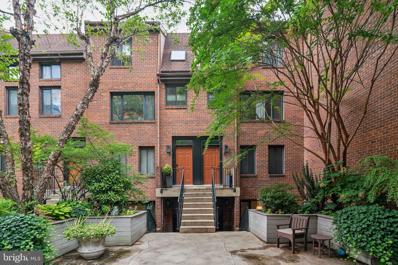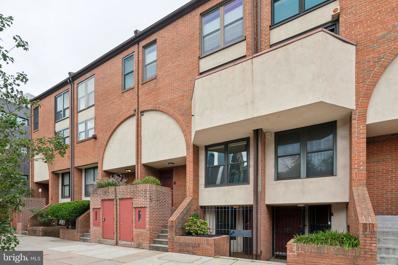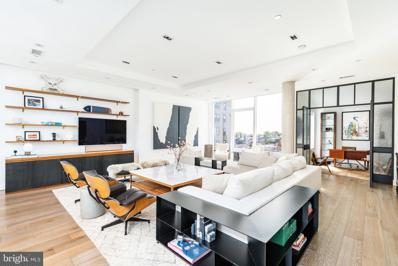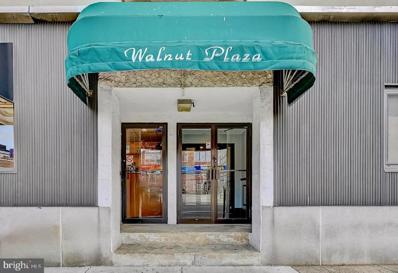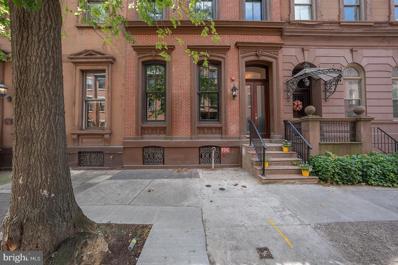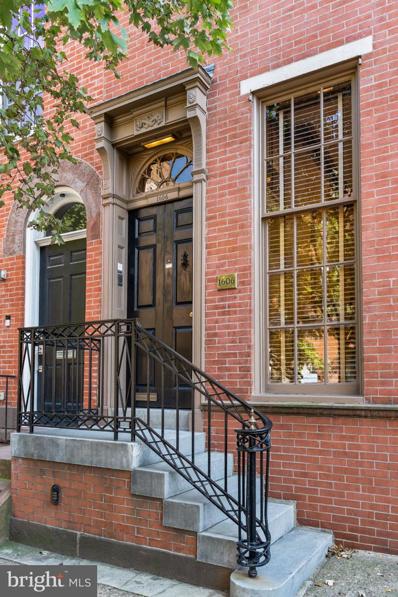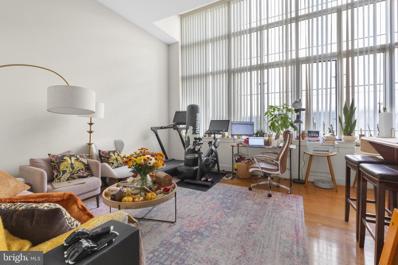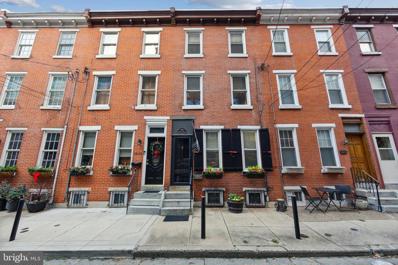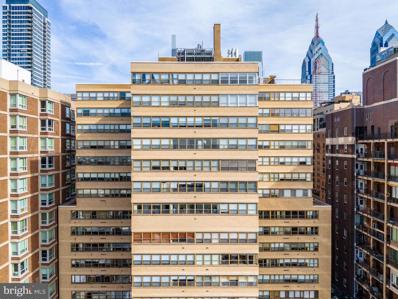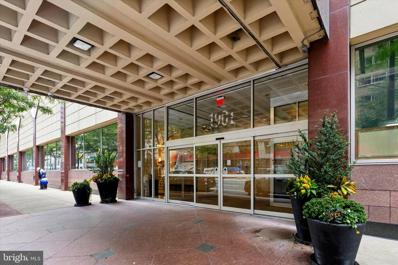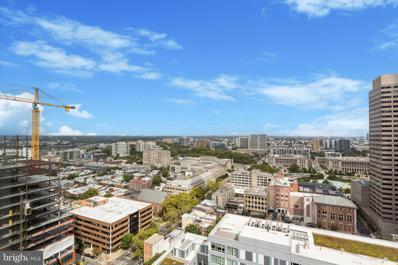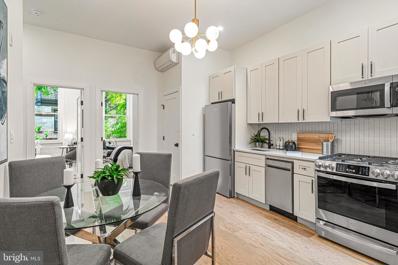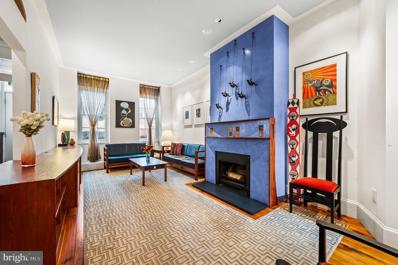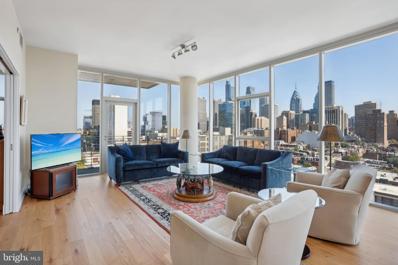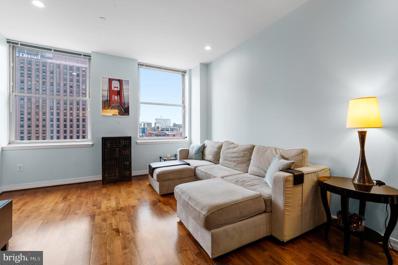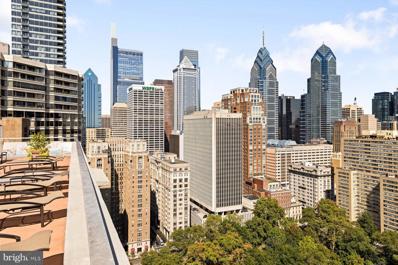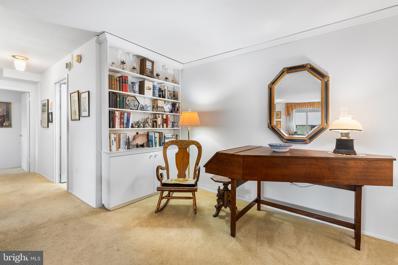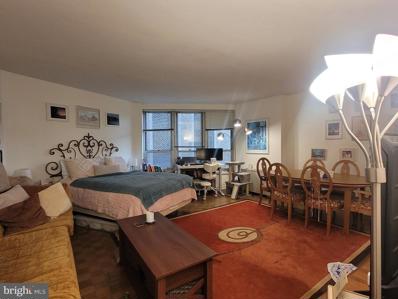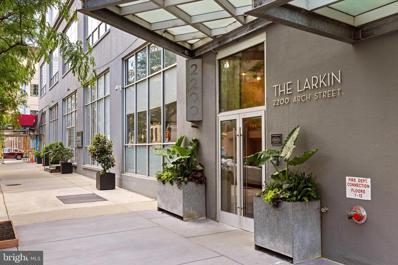Philadelphia PA Homes for Sale
$5,375,000
1819 Delancey Place Philadelphia, PA 19103
- Type:
- Single Family
- Sq.Ft.:
- 6,000
- Status:
- Active
- Beds:
- 6
- Lot size:
- 0.05 Acres
- Year built:
- 1752
- Baths:
- 6.00
- MLS#:
- PAPH2403790
- Subdivision:
- Rittenhouse Square
ADDITIONAL INFORMATION
The epitome of elegance and grace, 1819 Delancey Place is a tribute to the past with its classic brick exterior and historical details. Recently renovated with custom finishes and state-of-the-art technology, this property is fit for the savviest modern-day Buyers. Built in the late 1800s, this "double-wide" estate is 29 ft wide on a 75 ft lot, allowing for grand rooms and light-filled spaces that span over 6000 SF on five levels of living with a 2-car garage & elevator to all levels. Through the entry vestibule into a handsome foyer is the home's hallmark staircase and entrances to the formal dining room and the living room. Notable features include the 14-foot ceilings, ornate crown molding, and two marble fireplaces (one is gas) in the living room, with recessed Lutron lighting and a built-in sound system, making this a choice space for entertaining. The eat-in kitchen was designed for the serious cook with gourmet appointments such as the oversized soapstone island, Wolf 6 Burner Range with custom hood vent, 60'' Sub-Zero Refrigerator, built-in microwave, dual sinks, and ample custom cabinetry. Two vaulted skylights allow for incredible natural light, and sliding glass doors lead out to the patio - perfect for morning coffee, grilling, and al fresco dining. This first level is complete with a powder room and coat closet. The stairway landing on the 2nd level opens to an exquisite family room overlooking Delancey with a gas-burning fireplace, marble mantle, and custom tiger wood paneling. Just adjacent to the family room is the Primary Suite, which features custom built-ins, an en-suite bathroom with dual vanities, a frosted glass shower, and a water closet. Additionally, the primary suite includes a 200 SF walk-in closet with custom walnut millwork, plus a conveniently located bonus laundry room. The 3rd floor has two bedrooms, two handsome bathrooms, and a home office, with the top level of this home adding two additional bedrooms (one is currently being used as a home gym), a marble bathroom, a cedar closet, and a sizable custom-outfitted storage room. An additional 1000 sf of living space in the lower level offers a media room with a wet bar, refrigerator & built-in 132-bottle wine cooler, plus a very special "Mummers" powder room. This level is complete with a large mud room with a full-size washer & dryer, storage room, coat closet, and access to the 2-car side-by-side garage. Additional features include a Crestron smart home automation system, programmable Lutron lighting throughout, recently upgraded multi-zoned HVAC, new historic certified custom windows, and a new roof. Located in the heart of Rittenhouse Square, this location is on a quiet, tree-lined street, just steps from the best restaurants & retail in Philadelphia and less than two blocks from the famed Rittenhouse Square Park.
- Type:
- Single Family
- Sq.Ft.:
- 1,254
- Status:
- Active
- Beds:
- 2
- Year built:
- 2008
- Baths:
- 2.00
- MLS#:
- PAPH2403694
- Subdivision:
- Rittenhouse Square
ADDITIONAL INFORMATION
Step into luxury living with this stunning 2-bedroom, 2-bath condominium boasting exquisite modern finishes like granite countertops, wood floors, and stainless steel appliances. Enjoy North/East/West facing views through floor-to-ceiling windows and take advantage of the building's top-notch amenities including a 24HR Concierge, fitness center, and a heated 60FT lap pool. Located next door to Trader Joe's and Wine Spirits, with easy access to Philadelphia's top-rated restaurants and attractions, The Murano offers the perfect blend of convenience and luxury. Whether you're in the mood for a day of shopping at Rittenhouse or a leisurely stroll at Boathouse Row, everything you desire is right at your doorstep. Don't miss out on this incredible opportunity to make The Murano your new home sweet home. Seize the moment and turn your dream of luxury living into a reality today! PARKING & STORAGE ARE INCLUDED!! ***Condo unit pictures are from another same layout unit on a slightly lower floor. Subject unit has cherry wood flooring with floor to ceiling window windows.
- Type:
- Single Family
- Sq.Ft.:
- 2,472
- Status:
- Active
- Beds:
- 3
- Year built:
- 2016
- Baths:
- 3.00
- MLS#:
- PAPH2358474
- Subdivision:
- Rittenhouse Square
ADDITIONAL INFORMATION
Welcome to this luxurious 3 BR 2 1/2 bath bi-level condo located in a boutique elevator building with an located in the heart of Rittenhouse Square! This amazing condo is like buying new construction featuring high end finishes including white oak wide plank hardwood floors that flow throughout, spacious living and dining areas and sleek contemporary bathrooms. The open-concept floor plan is ideal for entertaining and features high ceilings, exposed brick walls, oversized windows, and a chic loft-style vibe. The fabulous gourmet kitchen features premium stainless steel appliances including a Wolf range with upgraded hood, a Sub-Zero refrigerator, wine cooler and an oversized island with ample seating for 4. The stunning master suite on the main living level includes a custom walk-in closet, two additional outfitted closets and a spectacular spa-like bathroom with a dual vanity and stunning oversized walk-in shower with multiple shower heads. Also just off of the living area is a conveniently located powder room plus laundry closet with a full-sized washer & dryer and oversized storage closet. Step upstairs and you'll find two additional bedrooms with a movable wall allowing for flexibility with the use of these rooms and a spacious hall bathroom featuring a tub/shower combo and a dual vanity. Wait there's more! Enjoy relaxing evenings or your morning coffee with stunning city views from your private roof deck!! Plus there is a nice sized storage locker in the basement. With low condo fees and a walk score of 100, this is your perfect opportunity to live in the heart of Center City Philly! Just steps to all the fabulous restaurants in Rittenhouse Square and Suburban Train Station making for an easy commute anywhere. This is a must see condo!
- Type:
- Single Family
- Sq.Ft.:
- 743
- Status:
- Active
- Beds:
- 1
- Year built:
- 2008
- Baths:
- 1.00
- MLS#:
- PAPH2403688
- Subdivision:
- Rittenhouse Square
ADDITIONAL INFORMATION
Welcome to Unit 3208 at the prestigious Marano Building, a stunning 1-bedroom, 1-bathroom luxury condo located in the heart of Center City, Philadelphia. This high-floor unit offers breathtaking views of the city skyline and beyond from floor-to-ceiling windows that bathe the entire space in natural light. Step inside this modern, open-concept home, featuring gleaming floors throughout the living areas and plush carpeting in the bedrooms for added comfort. The gourmet kitchen boasts stainless steel appliances, sleek granite countertops, and a spacious island perfect for casual dining and entertaining. The kitchen flows seamlessly into the living and dining areas, creating the perfect atmosphere for relaxation and hosting guests. As a resident of the Marano Building, youâll have access to top-tier amenities, including a 24-hour concierge, state-of-the-art fitness center, resident lounge, and a rooftop terrace with panoramic city views. The building is pet-friendly and offers secure garage parking (available for an additional fee). Located at 2101 Market St., this prime location puts you within walking distance of Rittenhouse Square, high-end restaurants, shopping, and major transportation hubs, making commuting a breeze. Donât miss your chance to own this luxurious unit in one of Philadelphiaâs most sought-after buildings!
- Type:
- Single Family
- Sq.Ft.:
- 406
- Status:
- Active
- Beds:
- n/a
- Year built:
- 1900
- Baths:
- 1.00
- MLS#:
- PAPH2377342
- Subdivision:
- Rittenhouse Square
ADDITIONAL INFORMATION
Welcome to this sunlit 9th-floor studio at The RiverWest Condos, where urban living meets modern comfort. Recently updated with soft gray laminate floors, this cozy space offers an open kitchen featuring gas cooking, white subway tile backsplash, and extra shelving for added convenience. Though compact, the studio impresses with its ample storage, including a hallway lined with closets and a walk-in closet that leads to a reglazed full bathroom with a shower/tub combo. The building provides an array of amenities: 24/7 front desk service, key fob entry, a fitness center, laundry facilities, and a media/business room. The monthly HOA fee covers essential utilities like electricity, heat, A/C, gas, water (both hot and cold), sewer, trash removal, and basic cable TV. Nestled in the heart of the vibrant Rittenhouse neighborhood, this location places you steps from trendy restaurants, boutiques, grocery stores, public transportation, and the iconic Rittenhouse Square Park. This is city living at its finest! Schedule your visit today.
- Type:
- Single Family
- Sq.Ft.:
- 875
- Status:
- Active
- Beds:
- 1
- Year built:
- 1900
- Baths:
- 1.00
- MLS#:
- PAPH2401064
- Subdivision:
- Rittenhouse Square
ADDITIONAL INFORMATION
A charming one bedroom one bathroom on the Square in the prestigious 1830 condominium tower. A spacious condo with high ceilings, oversized windows, stunning french white oak floors, solid wood doors and a classy renovated bathroom with stall shower. Additional highlights include large in-unit washer dryer, , central HVAC, expansive wall space and attractive moldings. Without a doubt - A rare one bedroom on the Square. You can't get more convenient than this -- walk into the building from the Square and right into your condo without taking an elevator. A terrific primary residence or Pied-e-Terre. Nestled along the south side of Rittenhouse Square, 1830 was the first high-rise on the Square. Designed by Philadelphia architect Frederick Webber in 1912, this grand dame is widely considered one of the finest examples of classical French architecture in the region. Today, residents of the intimate building enjoy full-time doorman and elevator operator service.
- Type:
- Single Family
- Sq.Ft.:
- 1,691
- Status:
- Active
- Beds:
- 2
- Year built:
- 1980
- Baths:
- 3.00
- MLS#:
- PAPH2401760
- Subdivision:
- Logan Square
ADDITIONAL INFORMATION
Experience Refined Living in the Heart of the City at Walden Walk Step through the secure iron gate into the serene courtyard of Walden Walk, where youâll find access to a cozy communal fire pit â perfect for relaxing evenings and seating to read a book or enjoy the sunset. Unit K welcomes you with a charming foyer complete with a convenient coat closet, setting the tone for this thoughtfully designed multi-level home. Ascend to the spacious open-concept living and dining area, where a striking wall of windows fills the room with natural light, and a wood-burning fireplace adds a touch of warmth and elegance. The adjacent kitchen is a chef's dream, featuring custom cabinetry, stainless steel appliances, and granite countertops. This generous space comfortably seats four, ideal for both casual dining and culinary adventures. There is a modern updated powder room for added convenience.Upstairs, the primary suite awaits, offering a private retreat with a spa-like en-suite bathroom that exudes luxury. A second bedroom down the hall is beautifully appointed with custom an en-suite full bath. washer/dryer complete the level. To top it all off is a private first floor outdoor patio perfect for outdoor dining or enjoying your morning coffee. Plenty of space to plant a garden to brighten your day! Walden Walkâs prime location offers unparalleled access to nearby shopping, hospitals, universities, museums, and world-class restaurants. The property includes one assigned parking space with direct access from Walden Street, as well as a large private storage room for added convenience. Recent updates include newer HVAC, (2021) and newly installed and refinished hardwood floors (2024), New kitchen appliances, whole house freshly painted, new vanities, toilets, plumbing fixtures and light fixtures in all three bathrooms, new light fixture in dining room, updated fireplace and so much more!
- Type:
- Single Family
- Sq.Ft.:
- 1,870
- Status:
- Active
- Beds:
- 2
- Year built:
- 1980
- Baths:
- 3.00
- MLS#:
- PAPH2399892
- Subdivision:
- Logan Square
ADDITIONAL INFORMATION
Welcome to 214-30 N 22nd Street #218A, a stunning residence in the heart of Logan Square in the Greenfield catchment! This home boasts 2 bedrooms, 2.5 bathrooms and over 1,800 square feet of living space. As you step inside, you'll be greeted by the warmth of wide plank flooring that spans the entire residence, creating a seamless flow throughout. The kitchen is a chef's dream, featuring stainless steel appliances, granite countertops, custom tile backsplash, and tons of wooden cabinetry for storage. The main living area is complete with a cozy wood fireplace with plenty of room for living/dining space. Then step outside to your private rear patio, perfect for hosting barbecues, gardening, or just enjoying the outdoors. Upstairs, youâll find 2 spacious bedrooms with ample closet space and 2 full bathrooms. This home has one off-street parking space located immediately behind the patio. It is just steps away from Center City, in close proximity to all of the restaurants, bars, grocery stores, parks, and coffee shops that Logan Square has to offer. Schedule your showing today!
- Type:
- Single Family
- Sq.Ft.:
- 3,670
- Status:
- Active
- Beds:
- 4
- Year built:
- 2018
- Baths:
- 5.00
- MLS#:
- PAPH2398130
- Subdivision:
- Rittenhouse Square
ADDITIONAL INFORMATION
Discover the pinnacle of refined city living on the 6th floor of 2110 Walnut Street, an exquisite boutique condominium that effortlessly fuses timeless character with modern sophistication. A sleek reimagining of Philadelphiaâs iconic brownstones, this 10-story residence seamlessly integrates into the historic fabric of Rittenhouse Square. Designed by the acclaimed architect Cecil Baker, 2108-10 Walnut Street offers low condo fees, secure, on-site indoor PARKING, a storage room (with no additional fees), and approximately six years remaining on the TAX ABATEMENT. This sprawling 3,670-square-foot residence boasts 4 bedrooms and 4.5 bathrooms, featuring captivating city views from three exposures that fill the home with natural light throughout the day and deliver breathtaking evening panoramas from every angle. Step out of the private elevator and into an inviting foyer that opens into an expansive living area, perfectly designed for both relaxation and entertaining. The custom Scavolini Italian kitchen is a chefâs dream, complete with quartz countertops, Wolf and Sub-Zero appliances, a built-in wine refrigerator, and a state-of-the-art coffee system. High-end fixtures from Duravit, Dornbracht, and Grohe further enhance the kitchenâs luxury. Enjoy casual dining at the spacious island, soak in the stunning views from the kitchen table, or host gatherings on the sprawling terrace with sweeping cityscapes. The tranquil master suite offers ultimate privacy, tucked away at the rear of the home, overlooking the picturesque tree-lined Chancellor Street with serene southern views. The suite features a custom walk-in closet by Pianca and an indulgent en-suite bath with a standing steam shower, waterfall showerhead, and radiant heated floorsâcreating a spa-like retreat in the heart of the city. Each additional bedroom is generously sized, complete with its own en-suite bathroom for maximum privacy and comfort. This meticulously designed condo also boasts 10-foot ceilings, wide-plank oak floors, floor-to-ceiling windows, recessed lighting, and a Nest thermostat system. Additional standout features include cutting-edge built-in lighting, elegant custom wallpaper, and designer fixtures. This home epitomizes contemporary luxury and thoughtful design, seamlessly blending style with functionality. Donât miss the opportunity to live in one of Philadelphiaâs most coveted boutique condominiums, offering a unique combination of urban convenience and historic charm. Situated close to 30th Street Station, UPENN, Drexel, and just steps away from Rittenhouse Square, The Fitler Club, premier dining, and with easy access to Route 76 and 676. *This condo includes 1 deeded, on-site garage parking space. Additionally, the seller is offering a credit for the installation of a parking lift in the garage, allowing for 2-car parking, or alternatively, a credit equivalent to 2 years of prepaid parking at a nearby lot. There are multiple parking options available within a half-block to 2-block range. This offer is contingent on receiving an acceptable offer.*
- Type:
- Single Family
- Sq.Ft.:
- 500
- Status:
- Active
- Beds:
- 1
- Year built:
- 1900
- Baths:
- 1.00
- MLS#:
- PAPH2401084
- Subdivision:
- Rittenhouse Square
ADDITIONAL INFORMATION
Welcome to Walnut Plaza Condominium, located in the highly sought-after Rittenhouse Square. If youâre in search of an ideal urban living experience with a fantastic location, this condo is just right for you. It features a cozy one-bedroom, one-bathroom layout with a bright living room and kitchen. Laundry facilities are available in the shared basement. This centrally located building is conveniently situated between Rittenhouse Square and within walking distance of University City. You'll find an array of top-notch restaurants nearby, and public transportation is easily accessible right outside. The reasonable condo fee covers maintenance of common areas, cooking fuel, exterior upkeep, insurance, management, snow removal, trash collection, water, and more.
- Type:
- Single Family
- Sq.Ft.:
- 1,100
- Status:
- Active
- Beds:
- 2
- Year built:
- 1850
- Baths:
- 2.00
- MLS#:
- PAPH2400402
- Subdivision:
- Rittenhouse Square
ADDITIONAL INFORMATION
Welcome to 1716 Spruce St this boutique luxury condo building. We have taken the old style and incorporated all new interiors to 8 different condo units. Built in 1850 you will find all sorts of new and important details that makes this the most exciting project! The exterior has carefully been restored and when you enter the building we have hardwood floors, sweeping high ceilings, all wood banisters and a great feeling of being home. All original fireplaces in each unit with ornate tile work and firewalls intact. We feature GE profile appliances, state of art security system, 10 year tax abatement, some roof decks, and private outdoor garden space ,First buyer gets a free parking spot! Rittenhouse park is 2 blocks away plus restaurants, shops, transportation. It's one of the best streets in Center City and a must see! TAXES will be divided by 8 units once tax abatement is approved as example 1 bedrm could be $2500k a year etc, 2 bdrm $3000 k a year. Please be advised, the annual real estate tax is not $1. Tax abatement has been applied for and exact amount will be determined when approval is received.
$2,100,000
1606 Pine Street Philadelphia, PA 19103
- Type:
- Single Family
- Sq.Ft.:
- 4,380
- Status:
- Active
- Beds:
- 4
- Lot size:
- 0.03 Acres
- Year built:
- 1800
- Baths:
- 5.00
- MLS#:
- PAPH2400048
- Subdivision:
- Rittenhouse Square
ADDITIONAL INFORMATION
Experience unparalleled city living in this extraordinary mid-1800s, 4,300-square-foot brick townhouse that extends the entire block from Pine Street to Waverly Street, a rare find in the heart of Rittenhouse Square. Exquisitely built, thoughtfully designed, and meticulously preserved, this home offers everything one could desire. Enjoy breathtaking Philadelphia skyline views from the expansive roof terrace, complete with an irrigation system, or take advantage of the heated GARAGE for added convenience. Inside, the home is adorned with luxurious designer details throughout, featuring four spacious bedrooms, four full bathrooms, a powder room, walk-in closets, and sunlit living areas. The newly renovated, oversized kitchen is perfect for entertaining, while an entire floor of flex spaceâcurrently an interior design firmâs officeâcan easily be converted into additional living quarters or a separate apartment. This is a one-of-a-kind opportunity to own a remarkable home in Rittenhouse Square. Please note: This property will not be available for open house viewings. Contact us to schedule a private tour of this exceptional home.
- Type:
- Single Family
- Sq.Ft.:
- 801
- Status:
- Active
- Beds:
- 1
- Year built:
- 1900
- Baths:
- 1.00
- MLS#:
- PAPH2398940
- Subdivision:
- Center City
ADDITIONAL INFORMATION
Welcome to 23 S 23rd St #3E! This gorgeous 1 bedroom, 1 bathroom condo is located in the luxurious 23 Condominium building in Rittenhouse. Building amenities include a front desk concierge, secure entry, glass elevators, a large atrium courtyard, community garden, and a roof deck with expansive city views. Located in the heart of Center City, you're within walking distance to some of Philadelphia's best restaurants, nightlife, shopping & more. With easy access to major thoroughways and tons of public transportation options, this is a commuter's dream! Unit #3E boasts high ceilings, a lofted bedroom, hardwood floors, recessed lighting, in-unit laundry, and tons of sunlight. The open concept living and dining area provide plenty of room for different furniture layouts. The full wall of windows overlook the street below and flood the unit with natural light - perfect for your plants! Your kitchen is to the back, equipped with granite countertops, counter seating, ample cabinetry, and stainless steel Viking appliances. Continue into the full bathroom which features tile flooring, marble vanity, and a tiled shower-tub combo with sleek sliding glass doors. Head upstairs to the lofted bedroom area offering a large closet with built-in shelving and mirrored sliding doors. You'll have stacked washer & dryer in unit plus an additional hallway closet for additional storage. This great space won't last long - schedule your showing today!
- Type:
- Single Family
- Sq.Ft.:
- 1,176
- Status:
- Active
- Beds:
- 4
- Lot size:
- 0.01 Acres
- Year built:
- 1850
- Baths:
- 2.00
- MLS#:
- PAPH2399238
- Subdivision:
- Art Museum Area
ADDITIONAL INFORMATION
Fantastic Low Price & One of the BEST DEALS in the Neighborhood! Stylish Cute Smaller Home On Desirable Carlton Street in the Prestigious Multi-Million Dollar Logan Square Neighborhood in Center City. Rare opportunity to live on this block. You get 4 bedrooms & 2 Full Baths plus Back Yard & Basement, all in 1,176 Square Feet. Live two blocks to Gorgeous Logan Square Fountain & Park. Located at 18th & Vine, you are surrounded by MANICURED blocks everywhere, including Carlton Street itself. Enjoy beautiful walks to and from the hustle and bustle. Carlton Street here is just One-Block Long, cobblestone, lined with marble curbs, and with no homes across the street you get to live with more privacy. Recently updated, the interior contains all of the Modern Amenities that you need and the exterior has it's Historic Charm w/Marble Steps, Window Boxes, Shutters, and Ornate Cornice along the rooftop. The Entire Street is filled with similar pretty homes. Gorgeous New Gourmet Kitchen with Custom Solid Wood "Slow-Close" Cabinets & Drawers, Samsung French Door Refrigerator-Freezer, Samsung 5-Burner Stove, Samsung Built-In Microwave, and Bosch Dishwasher. GORGEOUS QUARTZ COUNTERS, Custom Backsplash, Under Counter Lighting, Farmhouse Sink. This home is excellent for entertaining, especially with the Private Rear Yard-completed with custom pavers, outdoor fireplace, electric, gas, and water service. Throughout this home you will find beautiful REAL hardwood floors, crown molding & baseboards, recessed lights, custom lighting, ceiling fans, and windows in every room-including the bathrooms. NEST Thermostat & New central air & heat. Beautiful new Stone & Gas Fireplace w/Roku Flatscreen TV included! Straight Staircases on every floor, including to the Basement. FOUR Bedrooms and TWO Full Baths located upstairs. For anyone who works at home, you have plenty of options for a home office, or use the entire 3rd floor as a home office. LARGE Granite & Marble Custom Bathrooms with custom tile details. Pamper Yourself Every Day in the Spa-Like Master Bath with Jacuzzi Soaking Tub. The Basement includes ceramic tile floors, laundry area with new LG washer & dryer, plenty of storage, and mechanicals. Walk just a couple of blocks to Rodin Place (with Target, Starbucks, PSC, Hand & Stone, Tesla Supercharger Stations, Dry Cleaner, Day Care, Offices, MANNA & more), Rodin Museum, Barnes Foundation-Museum, The New Mega-Giant, Trader Joe's, Whole Foods, CVS & Rite Aid, Logan Square Park & Gardens & Fountain, The New Comcast Tower & Center, Many Restaurants and Cafes, Franklin Institute, Academy of Natural Sciences, Moor College Of Art, The Philadelphia Museum Of Art, Philadelphia Central Library, Love Park, Benjamin Franklin Parkway, Rittenhouse Square & Fitler Square, Suburban Station & 30th Street Station, and an easy walk to The Schuylkill River & Schuylkill River Walking-Biking Trail & Parks Areas & Gardens. Easy access to 676 for all major highways. There is a huge square-block public parking lot at the end of Carlton Street and parking is easily available within blocks. INDEGO Bike-Share is just 2 blocks away. Walk easily to anywhere in Center City from this Central Location. Most of the furniture is available for sale as well. ***Be certain to view the VIRTUAL TOUR & FLOORPLANS!***
- Type:
- Single Family
- Sq.Ft.:
- 398
- Status:
- Active
- Beds:
- n/a
- Year built:
- 1952
- Baths:
- 1.00
- MLS#:
- PAPH2394936
- Subdivision:
- Rittenhouse Square
ADDITIONAL INFORMATION
Looking for the perfect turnkey pied-Ã-terre or your first condo on Rittenhouse Square? Look no further than Unit 1807 at The Savoy! This high-floor, sun-filled studio boasts stunning southern exposures and a full wall of windows, offering plenty of natural light and a breathtaking viewâperfect for enjoying the fireworks from the stadiums at night. The open layout features beautiful wood floors and a thoughtfully designed floor plan. The kitchen comes fully equipped with gas cooking, a newer microwave, and oven, giving you everything you need for easy, comfortable living. The Savoy offers a range of amenities, including 24-hour concierge service, building maintenance, a laundry facility, a brand-new fitness room, and a common rooftop deck with incredible city views. Plus, your condo fee covers all utilitiesâA/C, heat, electricity, and waterâmaking life here even more convenient. Situated on the south side of Rittenhouse Square, The Savoy is steps from some of Philadelphiaâs top attractions, with easy access to UPenn, Drexel, top hospitals, museums, and public transportation. This is your chance to own a piece of one of the cityâs most sought-after locations!
- Type:
- Single Family
- Sq.Ft.:
- 752
- Status:
- Active
- Beds:
- 1
- Year built:
- 1968
- Baths:
- 1.00
- MLS#:
- PAPH2396220
- Subdivision:
- Logan Square
ADDITIONAL INFORMATION
Welcome to luxurious living at The Kennedy House! This 7th floor unit offers 752 sqft of living space, as one of the bigger 1-bedroom units with a city view. All this unit is waiting for is your personal touch! Pick your favorite paint color and type of flooring, and this unit will feel brand new! Step into the hallway with full-length closets on one side and kitchen entrance on the other, and you will see a spacious living area with oversized windows that flood the space with natural light. The living room has an area for a dining table, adorned with a modern light fixture The kitchen has newer Bosch dishwasher, washer and dryer, as well as recently installed cooktop/oven. The bathroom features some newer fixtures such as the vanity and the "comfort-height" toilet. The generousl- sized bedroom includes a walk-in closet off the hallway, then a large closets inside the room, offering ample storage space. Enjoy the convenience and comfort of wall units (co-op provides when upgrades are needed) for individually controlled heating and cooling. This prestigious building is equipped with a full-time doorman, security staff, and a comprehensive security system to ensure your peace of mind. Residents have access to a variety of amenities, including a gym, community room, business library with computers, common roof deck with a pool, and an on-site convenience store. Relax by the pool or take advantage of the buildingâs large laundry facilities. Additional storage options include a bike room and storage cages. Parking is a breeze with garage parking options available. Experience the epitome of urban living in this exceptional co-op, where every detail has been thoughtfully designed to offer comfort, convenience, and luxury. Donât miss this rare opportunity to make this exquisite residence your new home.
- Type:
- Single Family
- Sq.Ft.:
- 678
- Status:
- Active
- Beds:
- 1
- Year built:
- 1968
- Baths:
- 1.00
- MLS#:
- PAPH2396252
- Subdivision:
- Logan Square
ADDITIONAL INFORMATION
This stunning high-floor luxury unit at The Kennedy House offers 678 square feet of meticulously renovated space with panoramic views of the park, river and Art Museums. Step into the hallway foyer with full-length closets on one side, leading you to a spacious living area with oversized windows that flood the space with natural light. The living room has an area for a dining table, adorned with a beautiful chandelier. The fully renovated kitchen boasts modern appliances and sleek, white finishes, perfect for any meal you might want to create. The renovated bathroom features white sleek fixtures and finishes. The generously sized bedroom includes a walk-in closet off the hallway, then 2 large closets inside the room, offering ample storage space. Enjoy the convenience of an in-unit washer and dryer, as well as the comfort of wall units (co-op provides when upgrades are needed) for individually controlled heating and cooling. This prestigious building is equipped with a full-time doorman, security staff, and a comprehensive security system to ensure your peace of mind. Residents have access to a variety of amenities, including a gym, community room, business library with computers, common roof deck with a pool, and an on-site convenience store. Relax by the pool or take advantage of the buildingâs large laundry facilities. Additional storage options include a bike room, common storage, and extra storage available for rent. Parking is a breeze with garage and on-site parking options available. Experience the epitome of urban living in this exceptional co-op, where every detail has been thoughtfully designed to offer comfort, convenience, and luxury. Donât miss this rare opportunity to make this exquisite residence your new home.
- Type:
- Single Family
- Sq.Ft.:
- 752
- Status:
- Active
- Beds:
- 2
- Year built:
- 1850
- Baths:
- 1.00
- MLS#:
- PAPH2399338
- Subdivision:
- Fitler Square
ADDITIONAL INFORMATION
Welcome to your new home in the heart of Philadelphia's charming Fitler Square neighborhood! This beautiful 2-bedroom flat offers the perfect blend of modern convenience and classic charm. With spacious rooms, hardwood floors, and large windows flooding the space with natural light, this condo provides a cozy retreat in the midst of city life. Enjoy the convenience of a fully equipped kitchen, perfect for whipping up delicious meals, and relax in the comfortable living area after a long day. Located just steps away from parks, cafes, restaurants, and public transportation, this flat offers the ultimate urban lifestyle experience. **One year prepaid parking included just steps away**
$1,250,000
2118 Cherry Street Philadelphia, PA 19103
- Type:
- Single Family
- Sq.Ft.:
- 2,118
- Status:
- Active
- Beds:
- 4
- Lot size:
- 0.04 Acres
- Year built:
- 1850
- Baths:
- 3.00
- MLS#:
- PAPH2397136
- Subdivision:
- Logan Square
ADDITIONAL INFORMATION
Charming on Cherry! This 4 bedroom, 2.5 bath home with parking and 3 outdoor spaces, is located in the vibrant Logan Square neighborhood, conveniently positioned between the Art Museum and Rittenhouse Square. This stunnerâbuilt in 1851âcombines classic charm with modern updates, offering a blend of historical character and contemporary living. Step into the light-filled vestibule and feel the warmth of the original, random-width pine flooring. The spacious living room boasts high ceilings, a striking fireplace with a Venetian plaster finish, a hidden dry bar perfect for entertaining, and custom built ins. The home was extended to include a hidden gem of the outside alley coming in, with a powder room and two charming vignettes with stone walls and skylights that flood the space with natural light. The separate dining room showcases masterful craftsmanship with custom woodwork, including shelving, wine racks, and additional storage. A few steps down, youâll find a Chef's kitchen with radiant floors, equipped with a Wolf 48-inch dual fuel range. The range includes one and a half ovens, 4 burners, an infrared charbroiler, and an infrared griddle. . The oversized stainless steel farm sink offers a lovely view of the picturesque bricked patio, complete with a trellis, which discreetly conceals an outdoor dining area, a single pink dogwood tree, and the 1-car parking area off Appletree Street. Take the elegant original central winding staircase to the second floor, where you'll find a spacious rear bedroom with its own private deck. This level also includes a hall laundry room with a hidden ironing board, a laundry chute, and a shared hall bath featuring dual sinks, medicine cabinets, and ample storage. The front bedroom offers fantastic closet space and built-in shelving. The top floor features a rear bedroom with an exposed brick accent wall and a deck showcasing impressive city views. The front bedroom, accessed through original double glass doors, leads to the Primary Bedroom. This room boasts vaulted ceilings with original beams, an accent brick wall, and a full wall of California Closets. The renovated en-suite bath includes dual sinks and an oversized tiled shower with dual shower heads, radiant floors and a skylight. The space also features a mini-split for efficient air conditioning and bonus hidden storage accessible through a pull down ladder to a carpeted attic. Not to be missed in the lower level, is the partially finished basement with extra fridge and sink, as well as a cedar closet for seasonal clothing! This property is steps away from Coxe Park, Trader Joe's, Giant, Wholefoods, The Franklin Institute, Rittenhouse Square, The Art Museum, and the Swann Memorial Fountain. It also offers close and easy access to 30th Street Station and both the Vine Street and Schuylkill Expressways.
- Type:
- Single Family
- Sq.Ft.:
- 2,540
- Status:
- Active
- Beds:
- 4
- Year built:
- 2017
- Baths:
- 5.00
- MLS#:
- PAPH2398210
- Subdivision:
- Fitler Square
ADDITIONAL INFORMATION
Experience elevated city living at its finest in this rarely-offered 02-floor plan at One Riverside, one of Philadelphiaâs most desirable luxury condominium buildings in the heart of Fitler Square. This expansive 4-bedroom, 4.5-bath residence spans nearly 2,600 sq ft and boasts stunning panoramic views of the Schuylkill River, FMC Tower, and the Philadelphia skyline. With its bright, airy design and two private terraces, this home is perfect for entertaining or everyday relaxation. The open layout showcases an entry foyer with a large coat closet and tremendous wall spaceâideal for displaying your art collection. The gourmet kitchen features Miele appliances, marble countertops, and custom cabinetry. It opens to a sun-drenched dining and living area with floor-to-ceiling windows that frame show-stopping city and river views. The spacious laundry area includes a large closet for added convenience. The primary suite is a true retreat, offering abundant natural light, two large walk-in closets, and an additional closet for ample storage. Wake up to serene river views and relax in your spa-inspired ensuite bathroom, featuring an oversized soaking tub, a frameless glass shower, and a double-marble vanity with custom cabinetry. Plus, with three years remaining on the tax abatement, this home provides a unique financial benefit. This residence has full-service amenities, including 24-hour concierge, valet parking for two cars, a 60-foot indoor lap pool, a fitness center, and a chauffeur-driven town car. With easy access to the Schuylkill River Trail, Rittenhouse Square, top universities, and more, this is a rare opportunity to own one of the most desirable units in One Riverside. Donât miss your chanceâschedule a private tour today and experience luxury city living at its finest!
- Type:
- Single Family
- Sq.Ft.:
- 843
- Status:
- Active
- Beds:
- 1
- Year built:
- 1925
- Baths:
- 1.00
- MLS#:
- PAPH2392832
- Subdivision:
- Logan Circle
ADDITIONAL INFORMATION
Welcome to Unit #915 at The Phoenix, where abundant natural light illuminates a spacious open-concept living area. The updated kitchen, adorned with granite countertops, stainless steel appliances, and a convenient breakfast bar, offers ample counter space for culinary enthusiasts. Elegant hardwood floors and recessed lighting enhance the unit's modern appeal. The king-sized bedroom provides generous space for your furniture and boasts excellent closet storage. The updated bathroom features an extra-wide vanity with plenty of counter space for your essentials. For added convenience, in-unit laundry is included. Perched on the 9th floor, enjoy sweeping city views from your home. The Phoenix offers exceptional amenities, including a stunning rooftop deck with rare, unobstructed views of the city from three sides. Valet parking is available for residents. Situated in the vibrant Rittenhouse Square/Logan Square neighborhoods, the building provides direct indoor access to Suburban Station and is close to CHOP, U Penn, Drexel, Jefferson, and Pennsylvania Hospitals. This prime location offers unparalleled city living.
- Type:
- Single Family
- Sq.Ft.:
- 1,231
- Status:
- Active
- Beds:
- 2
- Year built:
- 1970
- Baths:
- 2.00
- MLS#:
- PAPH2397004
- Subdivision:
- Rittenhouse Square
ADDITIONAL INFORMATION
Welcome to Unit 1706 at the Dorchester, a fully renovated, move-in-ready two-bedroom, two-bath condo on the 17th floor, offering breathtaking views from every room. This home provides sweeping sights of Center City, South Philly, and Rittenhouse Square Parkâall visible from the private balcony, perfectly positioned to capture Philadelphiaâs iconic skyline, including a view of Billy Penn. Every detail of this condo has been thoughtfully modernized with tasteful updates. The newly designed kitchen features quartz countertops, Bosch stainless steel appliances, and a Whirlpool refrigerator, seamlessly opening into the spacious living and dining area. The home features stylish flooring throughout and recessed lighting, offering both elegance and practicality. The primary bedroom is a spacious retreat, complete with blackout shades for restful nights, an ensuite bathroom, and generous closet space. This room, like every other in the condo, enjoys stunning city views. The second bedroom is equally spacious and well-appointed, making the home feel both expansive and comfortable. Two updated baths, updated windows with sun-blocking shades, and an in-unit washer/dryer provide ultimate convenience. The entire unit is immaculately maintained and ready for you to move inâno additional work needed! Plus, the furniture in the unit is available, making the transition even smoother. The Dorchester offers an elevated living experience with 24-hour concierge service, a resident-only rooftop pool, a fitness center, bike storage, and a laundry room. Attached garage with 1 car parking for monthly fee. Valet parking is available, and internet and cable are included for a modest fee. Located in the heart of Rittenhouse Square, this condo benefits from an exceptional Walk Score of 98â99, a Bike Score of 90/100, and a Transit Score of 100/100, highlighting its unbeatable accessibility and convenience. Immaculately maintained and offering modern luxury with unbeatable views, Unit 1706 is a rare find. Donât miss the opportunity to call this extraordinary condo your new home.
- Type:
- Single Family
- Sq.Ft.:
- 1,134
- Status:
- Active
- Beds:
- 2
- Year built:
- 1965
- Baths:
- 1.00
- MLS#:
- PAPH2392666
- Subdivision:
- Rittenhouse Square
ADDITIONAL INFORMATION
This spacious 2 bedroom, 1 bathroom home at The William Penn House Cooperative has incredible space, storage, and potential, awaiting your personalization. Experience one of the best kept values of Rittenhouse at 1919 Chestnut St. with parking, security, and great amenities. Unit 1003 spans 1134 square feet of living space on one floor with 8 windows and a two great walk-in closets. Move right in or customize to your liking; this is your opportunity to create your dream at an incredible price. Residents at 1919 Chestnut enjoy one of the city's most coveted rooftop pools, on the 30th floor, with 360-degree skyline views. Off of the lobby, take advantage of valet PARKING for ONLY $100/month for one car. A 5-space loading dock is available in the rear of the building for easy pick-up and drop-off. A fitness center, bike storage, and building and facilities management are located on-site. WPH is central to phenomenal dining, shopping, and living, with close proximity to The University of Pennsylvania, Penn Medicine and Jefferson Hospital Systems, Center City business district, 30th Street Station, and easy access to 76. Monthly fee covers ALL REAL ESTATE TAXES & ALL UTILITIES including heat, air conditioning, electric, basic cable, and water, as well as building maintenance. WPH has NEVER had an ASSESSMENT!
- Type:
- Single Family
- Sq.Ft.:
- 583
- Status:
- Active
- Beds:
- n/a
- Year built:
- 1970
- Baths:
- 1.00
- MLS#:
- PAPH2392750
- Subdivision:
- Rittenhouse Square
ADDITIONAL INFORMATION
Recently renovated studio at the highly coveted Dorchester on Rittenhouse Square. The home features a large, open floorplan with plenty of space for designated living, dining and sleeping areas. There are parquet wood floors throughout. The kitchen is recently updated with white shaker cabinetry, stainless steel appliances, a tile floor and quartz countertops. The bathroom has a modern vanity and tiled shower/tub. Additional highlights include a walk-in closet and a wall of oversized windows. Residents of The Dorchester enjoy a twenty-four hour doorman and all utilities are included in the condo fee including basic cable. Use of the buildingâs state-of-the-art fitness center, seasonal rooftop pool club, and valet parking in the buildingâs underground garage are available for an additional fee (subject to availability). No pets permitted. Location is everything...Rittenhouse Square was ranked the 6th best neighborhood in North America with 175 restaurants and 199 retailers within a three block radius. Be within close walking distance to the Market Street office corridor, The Avenue of the Arts and University City. 30th Street Station and Philadelphia International Airport are only minutes away.
- Type:
- Single Family
- Sq.Ft.:
- 1,040
- Status:
- Active
- Beds:
- 2
- Year built:
- 1900
- Baths:
- 1.00
- MLS#:
- PAPH2397286
- Subdivision:
- Logan Square
ADDITIONAL INFORMATION
Industrial chic, bright and spacious condo located on the 7th floor with deeded PARKING! 2 spacious bedrooms, 1 full bathroom and roughed-in plumbing for a 2nd full bathroom. South-facing with sunset views located in the heart of Philadelphia's Logan Square neighborhood! This unit has an open concept living area with soaring ceilings, oversized windows, and hardwood floors throughout. Upon entering, you will love the open feel of the space. The bedroom and bathroom are tucked away from the main living area. The bathroom features tub-shower combination with glass enclosure, a vanity with storage and marble countertop and mirrored medicine cabinet. The spacious main level bedroom features 2 spacious walk-in closets and one of the closets is also a great space for a yoga/fitness studio or home office and has roughed-in plumbing for a future 2nd bathroom. The open-concept layout seamlessly integrates the living, dining, and kitchen areas, creating an ideal space for both relaxation and entertainment. The kitchen features a large granite center island, stainless steel appliances, and beautiful cabinetry. The enclosed loft area is set up as a 2nd bedroom with 2 walk-in closets with organizational system. The loft has room to accommodate a king-sized bed, a sitting area, and a dedicated office setup. There is a storage area located underneath the loft. In-unit washer and dryer. 2200 Arch Street has a range of amenities, including a 24-hour front desk, elevators, a fitness center, Arch Gourmet convenience store on the first floor and a pet friendly building. This unit also comes with one deeded parking space. All of this is just minutes away from 30th Street Station, Trader Joe's, GIANT food store, Drexel University, Penn, and Rittenhouse Square.
© BRIGHT, All Rights Reserved - The data relating to real estate for sale on this website appears in part through the BRIGHT Internet Data Exchange program, a voluntary cooperative exchange of property listing data between licensed real estate brokerage firms in which Xome Inc. participates, and is provided by BRIGHT through a licensing agreement. Some real estate firms do not participate in IDX and their listings do not appear on this website. Some properties listed with participating firms do not appear on this website at the request of the seller. The information provided by this website is for the personal, non-commercial use of consumers and may not be used for any purpose other than to identify prospective properties consumers may be interested in purchasing. Some properties which appear for sale on this website may no longer be available because they are under contract, have Closed or are no longer being offered for sale. Home sale information is not to be construed as an appraisal and may not be used as such for any purpose. BRIGHT MLS is a provider of home sale information and has compiled content from various sources. Some properties represented may not have actually sold due to reporting errors.
Philadelphia Real Estate
The median home value in Philadelphia, PA is $205,900. This is lower than the county median home value of $223,800. The national median home value is $338,100. The average price of homes sold in Philadelphia, PA is $205,900. Approximately 47.02% of Philadelphia homes are owned, compared to 42.7% rented, while 10.28% are vacant. Philadelphia real estate listings include condos, townhomes, and single family homes for sale. Commercial properties are also available. If you see a property you’re interested in, contact a Philadelphia real estate agent to arrange a tour today!
Philadelphia, Pennsylvania 19103 has a population of 1,596,865. Philadelphia 19103 is less family-centric than the surrounding county with 20.04% of the households containing married families with children. The county average for households married with children is 21.3%.
The median household income in Philadelphia, Pennsylvania 19103 is $52,649. The median household income for the surrounding county is $52,649 compared to the national median of $69,021. The median age of people living in Philadelphia 19103 is 34.8 years.
Philadelphia Weather
The average high temperature in July is 87 degrees, with an average low temperature in January of 26 degrees. The average rainfall is approximately 47.2 inches per year, with 13.1 inches of snow per year.
