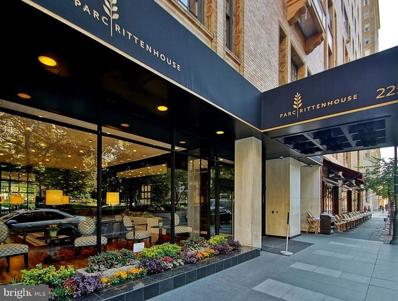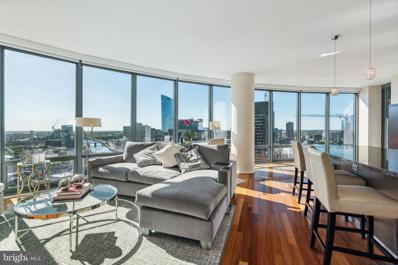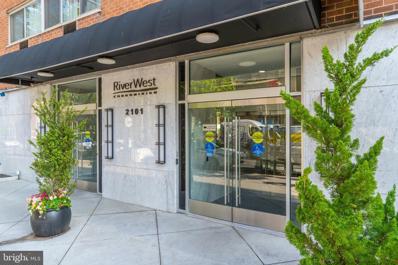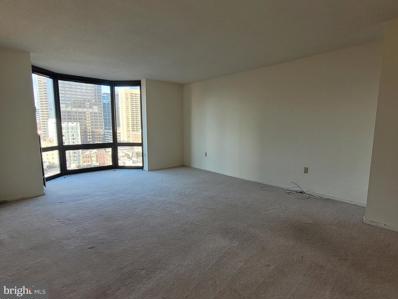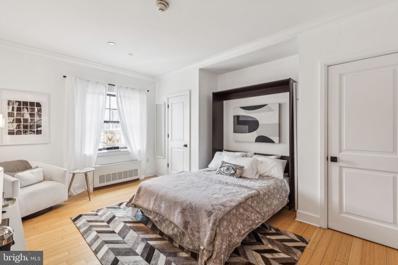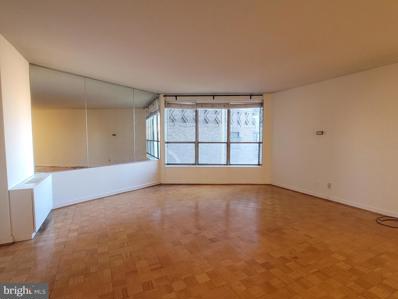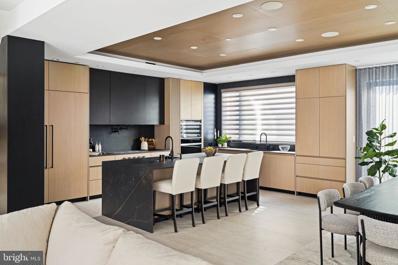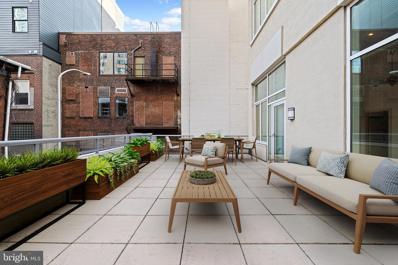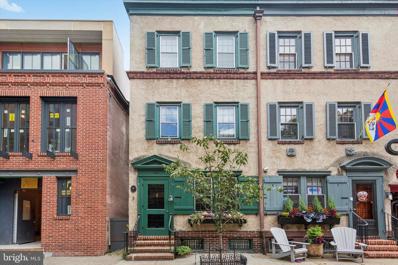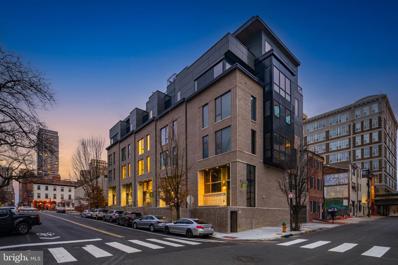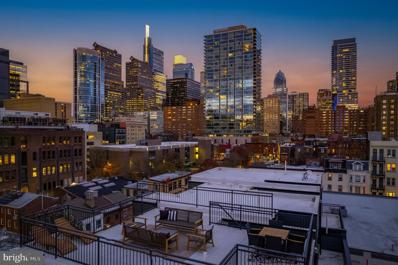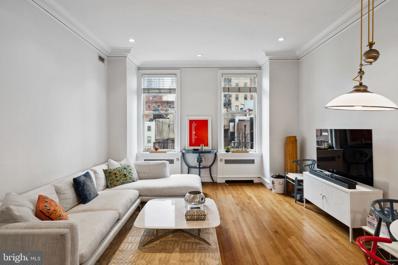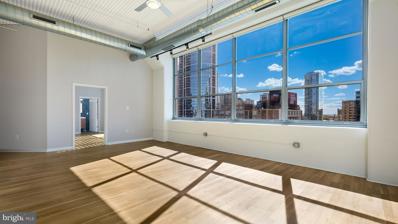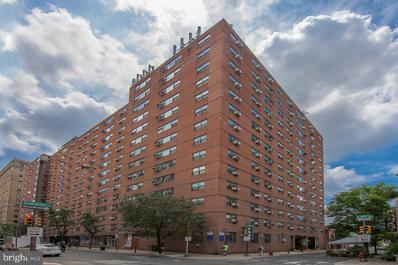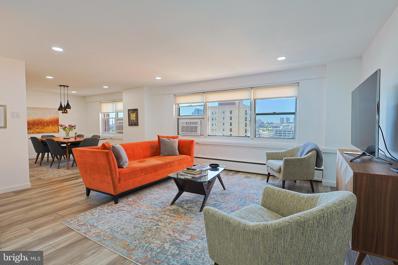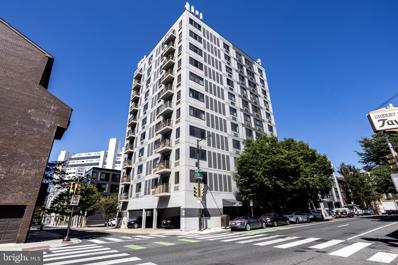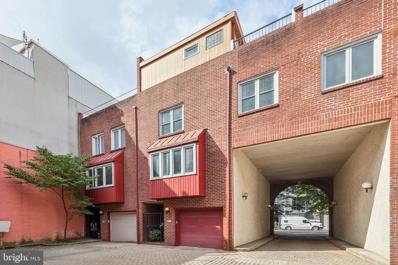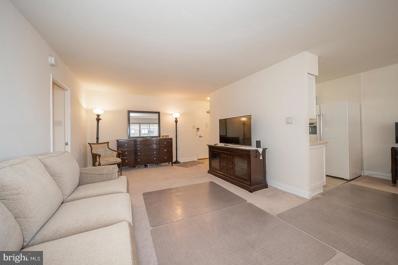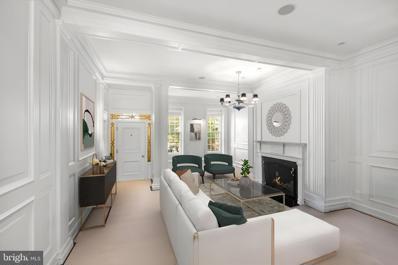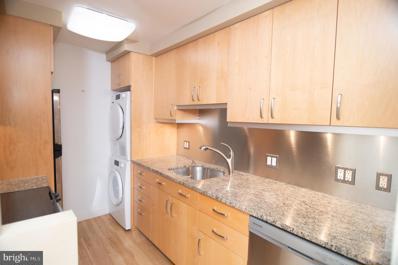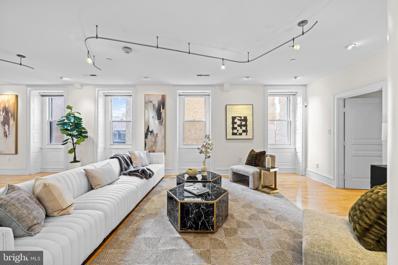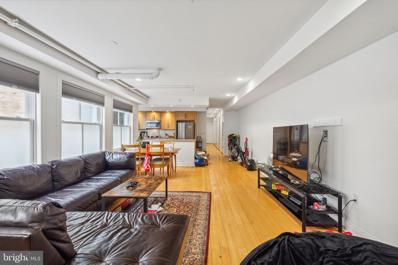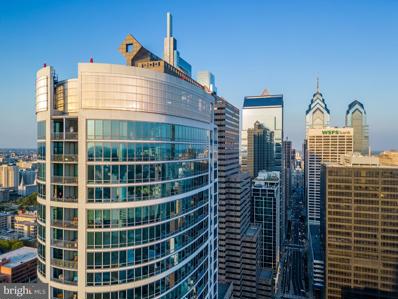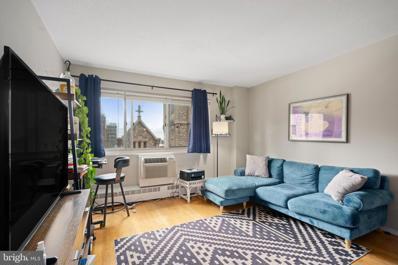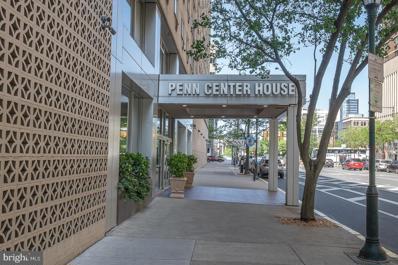Philadelphia PA Homes for Sale
- Type:
- Single Family
- Sq.Ft.:
- 1,735
- Status:
- Active
- Beds:
- 3
- Year built:
- 1900
- Baths:
- 3.00
- MLS#:
- PAPH2411728
- Subdivision:
- Rittenhouse Square
ADDITIONAL INFORMATION
Have you been waiting for the perfect Rittenhouse Square home to make your move worthwhile? This has to be it. It is not easy to try and think of what is missing from this three bedroom, three bathroom home with views of Rittenhouse Square from every room. No matter how many times you have looked into Rittenhouse Square, the treetop westerly facing view will make your heart skip a beat. As you enter this home, you are immediately greeted with an open kitchen, and a living room dining room combination. with french doors offering a floor to ceiling open vista. The kitchen with flat paneled cabinets, stainless appliances, and ample granite counters runs along both walls, The laundry is located in this area. To one side of the home is the private primary suite with a bathroom featuring a large stall shower and a double sink. On the other side you will find the two other bedrooms and two additional bathrooms. To top this off, this home comes with a parking license for one valet garage space with a monthly fee presently of $275. There is a common utility charge for this home which is $230 in addition to the condominium fee as well as the metered utility charge. With Rittenhouse Square at your feet you are at the center of life in Rittenhouse Square in this truly special home. There is a 7th floor amenities level which has just been renovated extending your home with a fitness room, a hangout room with a fireplace, a conference room and an oasis of an outdoor pool area with skyline views.
- Type:
- Single Family
- Sq.Ft.:
- 1,408
- Status:
- Active
- Beds:
- 2
- Year built:
- 2008
- Baths:
- 2.00
- MLS#:
- PAPH2413400
- Subdivision:
- Center City
ADDITIONAL INFORMATION
Welcome to urban elegance at the Murano where contemporary design meets comfort in the heart of Philadelphia. On the 27th floor at 21st and Market this 1,408-square-foot high-rise residence offers a sophisticated lifestyle with sweeping western views that capture breathtaking sunsets. Enter into a bright and airy living space adorned with sleek hardwood floors that seamlessly flow throughout the open-concept layout. The modern kitchen boasts top-tier appliances and ample cabinetry, perfect for culinary enthusiasts. Step outside to your private patio and take in sights and sounds of the city. The primary suite is a serene retreat featuring a custom remodeled bathroom, exuding luxury with its high-end finishes and thoughtful design. An additional bedroom and bathroom provide ample space, each echoing the same refined aesthetic. This residence provides an array of amenities designed to enhance your lifestyle. Enjoy the convenience of an assigned parking spot and the security of a dedicated concierge service. Stay active with access to a state-of-the-art gym and unwind in the indoor pool, offering relaxation year-round. Additional features include a storage area, secure garage parking, and shared terrace. The building's elevator ensures easy access to all amenities and your unit. Embrace the vibrant city life with this smartly designed home that offers both style and functionality. Experience the best of Philadelphia living in this stunning high-rise residence.
- Type:
- Single Family
- Sq.Ft.:
- 443
- Status:
- Active
- Beds:
- n/a
- Year built:
- 1900
- Baths:
- 1.00
- MLS#:
- PAPH2411610
- Subdivision:
- Rittenhouse Square
ADDITIONAL INFORMATION
Step into Unit 506 at River West, a rarely offered gem of a studio condominium boasting some of the most captivating views of Philadelphiaâs skyline. This spacious residence offers a combination of modern elegance and urban sophistication, making it an ideal retreat in the heart of the city. From the moment you enter, youâll be drawn to the gleaming floors that stretch across the expansive open living space. The highlight of this unit is undoubtedly the striking wall of oversized, east-facing windows that bathe the space in natural light and provide sweeping views of the city, creating an unmatched atmosphere of light and serenity. The stylish kitchen is both functional and beautiful, featuring granite countertops, sleek wood shaker-style cabinetry, a gas range, and a contemporary tile backsplash. Whether preparing gourmet meals or enjoying a quick bite, the kitchen offers everything you need, with a stunning view of the skyline as your backdrop.The bathroom exudes modern luxury, complete with sophisticated ceramic tiles, polished chrome fixtures, and a vanity with ample under-cabinet storage. Adjacent to the bathroom is a versatile closet / nook, perfect for a home office, additional closet space, or a reading areaâtailored to suit your lifestyle. Living at River West comes with a suite of top-notch amenities, all designed for your convenience. Your association fees cover all utilities, including gas, water, and electricity, as well as basic cable TV. Residents also enjoy access to on-site maintenance services, a fully equipped fitness center, and the peace of mind that comes with a 24-hour lobby attendant. For added convenience, on-site parking is available for an additional fee, ensuring stress-free city living. Situated in the highly coveted Rittenhouse Square neighborhood, this pet-friendly residence places you just steps away from the city's finest dining, shopping, and cultural destinations. With major institutions like Penn, Drexel, and 30th Street Station close by, as well as easy access to world-class healthcare facilities, this is the ultimate urban oasis. Seize this rare opportunity to own Unit 506 and immerse yourself in the vibrant and dynamic lifestyle that Rittenhouse Square and Philadelphia have to offer.
- Type:
- Single Family
- Sq.Ft.:
- 548
- Status:
- Active
- Beds:
- n/a
- Year built:
- 1980
- Baths:
- 1.00
- MLS#:
- PAPH2408478
- Subdivision:
- Rittenhouse Square
ADDITIONAL INFORMATION
Spacious studio with Center City views at Wanamaker House, steps from Rittenhouse Square! Enter this sun-filled home through a foyer with multiple coat closets into the spacious living area with floor-to-ceiling bay window providing excellent natural light and beautiful city views. The fully equipped kitchen has ample cabinetry and counterspace and black appliances. There is a separate dressing area with wall closet and generously sized single vanity that leads to the bathroom with tub shower and tile floor. Additional highlights include excellent closet space and carpet throughout. The Wanamaker House is located one block from Rittenhouse Square and provides easy access to both Center City and University City; residents enjoy a 24-hour doorman, a seasonal rooftop pool, a fitness center, and a parking garage available for an additional fee (subject to availability). All common areas were recently renovated including the lobby, hallways, meeting room, amenity lounge, and fitness center, designed by world- renowned architect Cecil Baker.
- Type:
- Single Family
- Sq.Ft.:
- 345
- Status:
- Active
- Beds:
- n/a
- Year built:
- 1928
- Baths:
- 1.00
- MLS#:
- PAPH2407872
- Subdivision:
- Rittenhouse Square
ADDITIONAL INFORMATION
Beautifully appointed studio at The Warwick Condominiums atop The Warwick Hotel! Enter into a generously sized living/dining room with a large window showcasing Center City views, alcove perfect for a bed, and excellent closet space. The open kitchen boasts a granite countertop, wood cabinetry, and stainless steel appliances. The marble-appointed bathroom has a single wood vanity, glass enclosed walk-in shower, and stacked washer/dryer. There are hardwood floors and baseboard moldings throughout. Residents of The Warwick enjoy the same amenities as hotel guests including 24-hour doorman service, a state-of-the-art fitness room, room service, maid service, valet parking, car service, and the use of three restaurants on the ground floor for additional fees. The building sits one block away from Rittenhouse Square.
- Type:
- Single Family
- Sq.Ft.:
- 573
- Status:
- Active
- Beds:
- n/a
- Year built:
- 1970
- Baths:
- 1.00
- MLS#:
- PAPH2408398
- Subdivision:
- The Dorchester
ADDITIONAL INFORMATION
Spacious studio with partial Rittenhouse Square views on a high floor of The Dorchester. space perfect for entertaining. The living room boasts parquet wood floors and a wall of oversized windows showcasing partial Rittenhouse Square views. The updated kitchen features light wood shaker cabinetry, quartz countertops, stainless steel appliances, and a passthrough overlooking the living space. There is a separate dressing area with large wall closet and linen closet that leads to bathroom with white single vanity, tub shower, and tile floor. There is tile throughout the rest of the home besides the living area. Residents of The Dorchester enjoy a twenty-four hour doorman and all utilities are included in the condo fee including basic cable. Use of the buildingâs state-of-the-art fitness center, seasonal rooftop pool club, and valet parking in the buildingâs underground garage are available for an additional fee (subject to availability). No pets permitted. Location is everything...Rittenhouse Square was ranked the 6th best neighborhood in North America with 175 restaurants and 199 retailers within a three block radius. Be within close walking distance to the Market Street office corridor, The Avenue of the Arts and University City. 30th Street Station and Philadelphia International Airport are only minutes away.
$4,995,000
2531 Pine Street Philadelphia, PA 19103
- Type:
- Single Family
- Sq.Ft.:
- 5,351
- Status:
- Active
- Beds:
- 5
- Lot size:
- 0.03 Acres
- Year built:
- 2023
- Baths:
- 7.00
- MLS#:
- PAPH2410054
- Subdivision:
- Fitler Square
ADDITIONAL INFORMATION
2531 Pine is not just a home - it's a lifestyle. This 30-foot-wide bespoke townhouse in the coveted Fitler Square neighborhood maximizes space and style, offering refined rooms perfect for both grand entertaining and quiet moments. From the 3-car garage, elevator to all levels, home theater, smart home integration, and 3 outdoor spaces, every detail has been considered. Designed for discretion, the entryway is intimate and refined, with paneled walls concealing a handsome office. Custom built-ins for coats and a hall bathroom are an added convenience on this level. The stunning centerpiece of this home is the second level, which opens into an epicurean kitchen with top-tier appliances, an 8-foot island with Dekton countertops, and a balcony equipped for grill masters. Built-in media, sound systems, and a sleek fireplace elevate casual evenings and elaborate entertaining. A powder room is also located on this level. The third level offers a central lounge, three spacious guest bedrooms with two full bathrooms, a well-appointed laundry room, and a built-in linen closet. The fourth-floor Primary Suite is a sanctuary of calm, complete with a lavish en-suite bathroom with a soaking tub and shower center, dressing room, kitchenette, and a private balcony. The expansive roof terrace provides panoramic city views, an outdoor kitchen, surround sound, and a six-person hot tub with customizable jets for the ultimate hydrotherapy experience. The lower level offers the ultimate city living experience with a home theater, wet bar, and fitness center, all with heated flooring. Additional amenities include multi-zoned 6-system HVAC, radiant heat flooring, built-in security cameras, motorized window treatments throughout, and custom millwork & built-ins. 2531 Pine Street is part of Fitler Four - a luxury townhouse development with a gated driveway and a complete 10-year tax abatement. Located just off the Schuylkill River Park, this premier location offers easy commuting to Penn, CHOP, 30th Street Station, and PHL International Airport, and is nearby to local shops and acclaimed restaurants.
- Type:
- Single Family
- Sq.Ft.:
- 1,052
- Status:
- Active
- Beds:
- 1
- Year built:
- 1900
- Baths:
- 2.00
- MLS#:
- PAPH2410912
- Subdivision:
- Center City
ADDITIONAL INFORMATION
An ideal combination of residence and retreat in Center City: Unit #2L at 23 S 23RD ST. This incredibly spacious 1 bedroom, 1.5 bathroom condo is the perfect offering for a cosmopolitan seeking a well-located city residence with 24 hour concierge and secured lobby, modern features, and an impressive private terrace to entertain, or luxuriously retreat, to one's delight. Occupying the entire length of the unit, the private terrace ensures privacy, sunlight, and boundless opportunity to enjoy coveted, proper outdoor living within the city. The unit is filled with natural light let in by the 9' ceiling height double-glazed aluminum windows with southeastern exposure, and even the kitchen is brightly lit. In this kitchen, prepare meals like a chef with the suite of stainless steel Viking appliances, while looking out onto the private terrace. In the bedroom, enjoy more light from the extended terrace, ample closets with built-in shelving, full sized stackable washer and dryer, and a luxurious marble bath with dual sink vanity, soaking tub, and glass door walk-in shower. Parking licenses for the building's garage may be available for purchase. Investors welcome.
- Type:
- Townhouse
- Sq.Ft.:
- 1,938
- Status:
- Active
- Beds:
- 4
- Lot size:
- 0.02 Acres
- Year built:
- 1960
- Baths:
- 3.00
- MLS#:
- PAPH2411598
- Subdivision:
- Fitler Square
ADDITIONAL INFORMATION
Welcome to 253 S. Van Pelt Street, a captivating piece of Philadelphiaâs architectural history situated on the most beautiful, tree-lined street in the heart of Fitler Square. This 3-story brick-front residence, originally built circa 1870 and thoughtfully redesigned in 1923 by renowned architect William Koelle in the Colonial Revival style, offers a perfect blend of historic charm and modern comforts. Upon entering the home, youâre greeted by an inviting living space that boasts gleaming hardwood floors creating a warm and welcoming atmosphere. The main floorâs layout flows seamlessly from the living room to the dining area, ideal for entertaining or enjoying a quiet evening at home. The updated kitchen is both stylish and functional, featuring modern appliances and cabinetry that complement the homeâs classic aesthetic. On the upper two levels, youâll find 4 generously-sized bedrooms, each offering its own unique charm, with ample closet space and serene views of the treetops that line this fairytale-like street. The 3 full bathrooms have been tastefully updated, providing a perfect balance of vintage character and modern amenities. The private outdoor patioâa rare find in the cityâoffers a tranquil space for al fresco dining, gardening, or simply enjoying a peaceful afternoon. This home also features central air, hardwood floors throughout and a great unfinished basement, all perfectly located within walking distance to parks, restaurants, and shops. 253 S. Van Pelt Street offers a rare opportunity to own a piece of history in one of Philadelphiaâs most charming neighborhoods.
$2,550,000
2330 Sansom Street Philadelphia, PA 19103
- Type:
- Townhouse
- Sq.Ft.:
- 5,200
- Status:
- Active
- Beds:
- 4
- Lot size:
- 0.02 Acres
- Year built:
- 2022
- Baths:
- 7.00
- MLS#:
- PAPH2411466
- Subdivision:
- Rittenhouse Square
ADDITIONAL INFORMATION
Introducing the Sansom 5 - a luxurious enclave in Rittenhouse Square which is comprised of five meticulously crafted homes in one of the city's most tranquil corners. Each residence has been thoughtfully designed to redefine contemporary urban living and stands as a testament to comfort, opulence, and meticulous attention to detail. Every townhome within Sansom 5 epitomizes a work of art, featuring four bedrooms, four full bathrooms, three half bathrooms, a two-car garage, a six-stop elevator, lofted flex space, top floor club room, multiple outdoor areas, and sprawling over 5,200 square feet. Notably, each home offers a private roof deck affording immersive views of the city and the Schuylkill River. Returning to Sansom 5 is a daily delight, with a gated driveway leading to a private two-car garage and an elevator offering access to every floor. The first level presents a gourmet kitchen fit for culinary showcases, an airy living room merging with a dining area featuring 20-foot ceilings and floor-to-ceiling windows leading to a serene patio. A modern floating staircase stands as a focal point. The gourmet kitchen is an entertainer's dream, equipped with an 8-burner Wolf range, a 48â Sub-Zero refrigerator, Cove dishwasher, and an overly generous island made from a single piece of leathered quartzite. The second floor holds a spacious guest room with an en suite bathroom and a lofted den with a wet bar and half bath. Ascend to the third floor where you'll find two guest rooms, each featuring custom en suite bathrooms and walk-in closets. The fourth floor is dedicated to the luxurious ownerâs suite, your personal retreat, with a stone-wrapped fireplace, a vast walk-in closet, private balcony, and the most incredible spa bathroom that encourages relaxation. Here, youâll enjoy heated floors covered with custom tile, a large freestanding statement tub, and a walk-in shower with two rain shower heads, body sprays, a 13-foot ceiling with a skylight that showers you with water and natural light! Here you have the option to customize your home and choose between a light and bright bathroom or a dark and moody option. Up on the fifth floor you'll find an incredible bonus room that is equipped with a half bathroom and wet bar. There are also two outdoor spaces on this level. The sliding doors on the front open up to a deck that boasts incredible city views and is structurally supported for an optional hot tub. The rear glass door opens up to a private balcony that leads to a spacious roof deck, providing unique 360° views of Center City, the Schuylkill river, and University City. Sansom 5 is ideal for families because it's perfectly located less than one block away from Greenfield Elementary School and a few blocks away from The Philadelphia School. And to make life more enjoyable, your new home is just steps away from Rittenhouse Square and all of the wonderful shopping on Walnut Street, The Schuylkill River Trail, and some of the most delicious eateries in the nation, such as Vernickâs Food and Drink, James Beard Winner - Friday, Saturday, Sunday, Ambrosia Ristorante, Parc, and Rouge just to name a few. Every detail in all five of these homes has been carefully considered and meticulously executed, with a level of craftsmanship and attention to detail that is simply unparalleled. These homes are a testament to the finest that luxury living has to offer, and are sure to make you want to call one your own. Donât miss this once-in-a-lifetime opportunity to live in one of Philadelphiaâs most coveted locations in style and luxury! Seller is offering Buyer Concessions.
$2,995,000
2324 Sansom Street Philadelphia, PA 19103
- Type:
- Townhouse
- Sq.Ft.:
- 5,200
- Status:
- Active
- Beds:
- 4
- Lot size:
- 0.02 Acres
- Year built:
- 2022
- Baths:
- 7.00
- MLS#:
- PAPH2411436
- Subdivision:
- Rittenhouse Square
ADDITIONAL INFORMATION
Introducing the Sansom 5 - a luxurious enclave in Rittenhouse Square which is comprised of five meticulously crafted homes in one of the city's most tranquil corners. Each residence has been thoughtfully designed to redefine contemporary urban living and stands as a testament to comfort, opulence, and meticulous attention to detail. Now, we are pleased to present one of only two stunning corner homes. Every townhome within Sansom 5 epitomizes a work of art, featuring four bedrooms, four full bathrooms, three half bathrooms, a two-car garage, a six-stop elevator, lofted flex space, top floor club room, multiple outdoor areas, and sprawling over 5,200 square feet. Notably, each home offers a private roof deck affording immersive views of the city and the Schuylkill River. Returning to Sansom 5 is a daily delight, with a gated driveway leading to a private two-car garage and an elevator offering access to every floor. The first level presents a gourmet kitchen fit for culinary showcases, an airy living room merging with a dining area featuring 20-foot ceilings and floor-to-ceiling windows leading to a serene patio. A modern floating staircase stands as a focal point. The gourmet kitchen is an entertainer's dream, equipped with an 8-burner Wolf range, a 48â Sub-Zero refrigerator, Cove dishwasher, and an overly generous island made from a single piece of leathered quartzite. The second floor holds a spacious guest room with an en suite bathroom and a lofted den with a wet bar and half bath. Ascend to the third floor where you'll find two guest rooms, each featuring custom en suite bathrooms and walk-in closets. The fourth floor is dedicated to the luxurious ownerâs suite, your personal retreat, with a stone-wrapped fireplace, a vast walk-in closet, private balcony, and the most incredible spa bathroom that encourages relaxation. Here, youâll enjoy heated floors covered with custom tile, a large freestanding statement tub, and a walk-in shower with two rain shower heads, body sprays, a 13-foot ceiling with a skylight that showers you with water and natural light! Here you have the option to customize your home and choose between a light and bright bathroom or a dark and moody option. Up on the fifth floor you'll find an incredible bonus room that is equipped with a half bathroom and wet bar. There are also two outdoor spaces on this level. The sliding doors on the front open up to a deck that boasts incredible city views and is structurally supported for an optional hot tub. The rear glass door opens up to a private balcony that leads to a spacious roof deck, providing unique 360° views of Center City, the Schuylkill river, and University City. Sansom 5 is ideal for families because it's perfectly located less than one block away from Greenfield Elementary School and a few blocks away from The Philadelphia School. And to make life more enjoyable, your new home is just steps away from Rittenhouse Square and all of the wonderful shopping on Walnut Street, The Schuylkill River Trail, and some of the most delicious eateries in the nation, such as Vernickâs Food and Drink, James Beard Winner - Friday, Saturday, Sunday, Ambrosia Ristorante, Parc, and Rouge just to name a few. Every detail in all five of these homes has been carefully considered and meticulously executed, with a level of craftsmanship and attention to detail that is simply unparalleled. These homes are a testament to the finest that luxury living has to offer, and are sure to make you want to call one your own. Donât miss this once-in-a-lifetime opportunity to live in one of Philadelphiaâs most coveted locations in style and luxury! Seller is offering Buyer Concessions.
- Type:
- Single Family
- Sq.Ft.:
- 875
- Status:
- Active
- Beds:
- 1
- Year built:
- 1800
- Baths:
- 1.00
- MLS#:
- PAPH2410450
- Subdivision:
- Rittenhouse Square
ADDITIONAL INFORMATION
The Barclay Condominium - Generous oone-bedroomapartment in the best location - right on Rittenhouse Square in the heart of Center City. This pre-war, doorman building is the epitome of restrained elegance. Enter your residence through the marble-lined, chandeliered hallway and into a mahogany-paneled elevator. 10' high ceilings, crown moulding and quarter-sawn oak floors throughout the apartment adorn this bright open space. Built-in Sub-zero and Miele stainless appliances and stone counters complete the state-of-the-art kitchen. The marble bath with jacuzzi tub is your private spa-like retreat. The Barclay is a full-service building with a chauffeured town car, door staff, and gym; just steps from all the city has to offer. Also available for sale. AVAILABLE in September
- Type:
- Single Family
- Sq.Ft.:
- 1,040
- Status:
- Active
- Beds:
- 2
- Year built:
- 2005
- Baths:
- 2.00
- MLS#:
- PAPH2410780
- Subdivision:
- Logan Square
ADDITIONAL INFORMATION
If you are looking for A Bright and Sunny, Spacious Open Floorplan, then this Condo with 8 Large Windows and Gorgeous Southern Exposure with a Panoramic View, would be the perfect place for you to call home! Freshly painted, Newly Installed Bathroom Vanity and Brand New Refinished Hardwood Flooring, makes this condo a super gorgeous upgraded 2 bedroom, 2 FULL baths, Walk-in Shower with Frameless Glass Doors, 9th Floor Condo - featuring southern views through massively oversized windows, 13 foot ceilings, ceiling fans, track lighting, hardwood flooring, granite countertops, dishwasher, washer/dryer, garbage disposal, upgraded stainless steel appliances, Pull out Stairs for Full Storage area underneath Lofted Bedroom, and so much more! You will fall in love with this unit. 2200 Arch is an award winning Loft Conversion featuring 24 hour front desk staff, resident fitness center, indoor garage secured, deeded parking, Parking Space #100 GREAT SPACE!! Amenities Include a Gourmet Deli/Wine/Beer Mart and Resident Fitness Center. SUPER GIANT FLAGSHIP STORE!! Schedule your showing today to view this fabulous Space in the Heart of Logan Square, Just blocks away from 30th Street Station and all the Trendy Restaurants and Venues located on Rittenhouse Square!
- Type:
- Single Family
- Sq.Ft.:
- 661
- Status:
- Active
- Beds:
- 1
- Year built:
- 1954
- Baths:
- 1.00
- MLS#:
- PAPH2409688
- Subdivision:
- Rittenhouse Square
ADDITIONAL INFORMATION
This large 1 bed, 1 bath, 661 Sq Ft unit on the 8th floor of the 2101 Cooperative is ready to tell it's next story! Located on the North side of the building, overlooking Sansom St, this unit features an open floor plan and lots of potential! 2101 Cooperative is Philadelphia's first cooperative, centrally located in Center City Philadelphia, in the city's premier Rittenhouse Square neighborhood on the corner of 21st and Walnut! 2101 Coop has 24-hour Security & Doorman, On-Site Management & Maintenance, Amazing Rooftop Garden and Sun Deck with breathtaking views, Laundry Facilities, Bike Rooms, a Guest Suite and VALET PARKING available for $90 per month, THE MONTHLY FEE INCLUDES ALMOST EVERYTHING: All Utilities including electric, heat, air conditioning, water & basic cable, All Real Estate Taxes & Maintenance Package. 2 Cats, a caged bird and fish allowed. Nominal real estate transfer tax & no title ins. required. CASH SALES ONLY. No Renting. Experience the ability to walk out your door to first class, 4-star restaurants, fabulous shopping & all the conveniences of this sought-after neighborhood.
- Type:
- Single Family
- Sq.Ft.:
- 1,186
- Status:
- Active
- Beds:
- 2
- Year built:
- 1954
- Baths:
- 2.00
- MLS#:
- PAPH2406366
- Subdivision:
- Rittenhouse Square
ADDITIONAL INFORMATION
Beautifully updated, 2 bed, 2 bath, 1186 Sq Ft combined unit on the 11th floor of the 2101 Cooperative is a must see! The open floor plan features luxury vinyl plank floors, gorgeous finishes and wonderful city views throughout the home. The newer, updated kitchen offers white cabinetry, quartz countertops, island with seating and stainless steel appliances. Two good sized bedrooms and 2 updated full baths complete this unit. Convenient in-unit laundry! 2101 Cooperative is Philadelphia's first cooperative, centrally located in Center City Philadelphia, in the city's premier Rittenhouse Square neighborhood on the corner of 21st and Walnut! 2101 Coop has 24-hour Security & Doorman, On-Site Management & Maintenance, Amazing Rooftop Garden and Sun Deck with breathtaking views, Laundry Facilities, Bike Rooms, a Guest Suite and VALET PARKING available for $90 per month, THE MONTHLY FEE INCLUDES ALMOST EVERYTHING: All Utilities including electric, heat, air conditioning, water & basic cable, All Real Estate Taxes & Maintenance Package. 2 Cats, a caged bird and fish allowed. Nominal real estate transfer tax & no title ins. required. CASH SALES ONLY. No Renting. Experience the ability to walk out your door to first class, 4-star restaurants, fabulous shopping & all the conveniences of this sought-after neighborhood.
- Type:
- Single Family
- Sq.Ft.:
- 1,115
- Status:
- Active
- Beds:
- 2
- Year built:
- 1986
- Baths:
- 2.00
- MLS#:
- PAPH2409448
- Subdivision:
- Logan Square
ADDITIONAL INFORMATION
Welcome to this LOVELY condo in the Logan Square section of the city. The unit offers two spacious bedrooms, two bathrooms, open floor plan, large living room, corner unit with ample windows lending to plenty of sun, skyline views, balcony, in-unit laundry. Beautiful kitchen with recessed lights, granite counters, stainless appliances, island and good counter space. Designer closets, including a spacious walk-in. Located close to the Schuylkill River Trail, Rittenhouse Square, the Art Museum, Franklin Institute, Trader Joeâs, Whole Foods, public transportation and 30th Street station. Schedule your showing today!!
- Type:
- Single Family
- Sq.Ft.:
- 2,566
- Status:
- Active
- Beds:
- 4
- Lot size:
- 0.04 Acres
- Year built:
- 1970
- Baths:
- 4.00
- MLS#:
- PAPH2409218
- Subdivision:
- Logan Square
ADDITIONAL INFORMATION
Welcome to 137 N. 22nd St. This meticulously maintained home with over 2,500 sq. ft, is everything you need and more! Located in the Greenfield school catchment, this home features 4 bedrooms plus an office/den, 3 Full Bathrooms, a powder room, and 3 outdoor areas. Pull into your garage and enter through a tiled 1st floor. This light-filled entry level has a powder room, laundry room, and a large open den with sliding doors to a spacious patio. This room is currently being used as a piano room with custom closet space and wine storage. Make your way up to the main level with an open living and dining room with hardwood floors. The beautiful stained glass doors lead to a walkout balcony. Steps away is the stunning kitchen with an abundance of natural light featuring a cozy breakfast nook that can seat 6. Black cabinets and appliances complement the solid stone countertops and island perfectly. Head upstairs to 3 Bedrooms (one currently being used as an office) and 2 full bathrooms. The oversized primary suite on this level features a custom walk-in closet and a beautifully tiled bathroom with a shower. The 4th level oasis does not disappoint providing an additional spacious bedroom with custom closets (currently being used as an office), and a bonus room overlooking the 3rd level primary suite. Step onto the roof deck from this room for some fresh air. There's more... The huge custom bathroom features a sauna, oversized shower, jacuzzi tub, and sitting area! 137 N. 22nd St is convenient to all major highways. Walking distance to Trader Joe's, a new Giant supermarket, Whole Foods, The Philadelphia Museum of Art, Rittenhouse Square and so much more! Make your appointment today. Open House Sunday 10/13 from 12-2pm.
- Type:
- Single Family
- Sq.Ft.:
- 1,665
- Status:
- Active
- Beds:
- 3
- Year built:
- 1959
- Baths:
- 2.00
- MLS#:
- PAPH2407490
- Subdivision:
- Rittenhouse Square
ADDITIONAL INFORMATION
Spacious, combined, 1665 sq ft unit features 3 bedrooms, 2 full bathrooms, ample living space, 2 kitchens, and laundry! The bright, open living/dining area leads to the galley kitchen with ceramic floors, Bosch appliances and laundry. There is a second living space with another kitchen and laundry. The large primary bedroom has a walk-in closet. Two additional bedrooms with great closet space and 2 full baths, one with a tub, complete this unit. Don't miss the beautiful rooftop deck, community room, and library. Located in the highly rated Greenfield Elementary School, K - 8 catchment area. Penn Center House is an owner-occupied building. 24-hour security/front desk coverage and maintenance. Fabulous location! Close to Philadelphia's museums, restaurants, and entertainment. The co-op fee includes all utilities, basic cable, and taxes. Parking and gym membership are available for an extra fee. Financing is now Available through First Trust and Cross Country Mortgage!
$4,500,000
1804 Delancey Street Philadelphia, PA 19103
- Type:
- Single Family
- Sq.Ft.:
- 4,401
- Status:
- Active
- Beds:
- 5
- Lot size:
- 3.44 Acres
- Year built:
- 1857
- Baths:
- 6.00
- MLS#:
- PAPH2408814
- Subdivision:
- Rittenhouse Square
ADDITIONAL INFORMATION
Experience the epitome of LUXURY living on Philadelphiaâs most coveted street. This prestigious residence welcomes you with a dramatic entrance, abundant flow, and a touch of FRENCH ELEGANCE. The living room features 15-foot soaring ceilings and a GLASS ELEVATOR, while the inviting dining room and kitchen, bathed in SOUTHERN exposure, exude unparalleled elegance. The second floor offers a cozy family room and a PRIMARY SUITE, with an all-white marble bath and walk-in closet. The third level includes 2 well proportioned bedrooms, a white marble and tile bath, and an additional OFFICE. The next level boasts a fourth bedroom, additional office, and the ULTIMATE DEN/FAMILY ROOM with a wet bar, perfect for watching the Eagles and movie nights. And, you will just love the French doors leading to your FIRST DECK. Ascend to the additional ROOF DECK for 360-degree views, relax in the ultimate lower level all marble spa, with a MASSIVE steam shower, and full bath , and take advantage of a TW0 car garage. Discover exactly why 1804 Delancey St, is the most spectacular RITTENHOUSE SQUARE residence .
- Type:
- Single Family
- Sq.Ft.:
- 726
- Status:
- Active
- Beds:
- 1
- Year built:
- 1968
- Baths:
- 1.00
- MLS#:
- PAPH2408048
- Subdivision:
- Logan Square
ADDITIONAL INFORMATION
You are invited to see this lovely one-bedroom 725 Sq Ft unit with a Miele washer/dryer, 3 huge closets, crown molding, plus a free storage bin in the building! This unit is ready for you to move right in! The Kennedy House is a luxury building in the heart of Center City. The building has a concierge, 24-hour security, a rooftop pool with an AMAZING view, a community room, a bike room, laundry facilities, a library, a fitness center, an onsite garage, onsite management, and hospitality suites. The monthly fee includes your real estate taxes, electricity, air conditioning, heat, water, basic cable, and use of the rooftop pool and fitness center. The Kennedy Food Garden and na Brasa Brazilian Steak House are in the building! Both Suburban and Amtrak 30th Street Stations are a few blocks away. The 17, 33, and 32 buses stop at the corner of 19th and JFK Blvd. You have upscale restaurants, shopping, and museums right outside your door! There is a one-time administrative fee of $14,523.40. There are nominal fees for the hospitality suites and parking. This is a co-op building and all buyers must be approved by the Co-op Board. Buyers must have strong financials and at least a 700 + credit score. Sorry, but only a comfort or service dog, 2 cats, and/or birds are allowed per unit. This building does NOT allow subletting.
- Type:
- Single Family
- Sq.Ft.:
- 2,968
- Status:
- Active
- Beds:
- 3
- Year built:
- 1900
- Baths:
- 4.00
- MLS#:
- PAPH2381978
- Subdivision:
- Rittenhouse Square
ADDITIONAL INFORMATION
Minutes to Rittenhouse Square, this boutique building residence encompasses an Entire FULL FLOOR with 3,000 +/- square feet of luxury living! This two unit combined condo offers a private foyer with elevator opening right into this stunning double entry door oasis. Walls of windows, cityscape views and private tree top balcony make this unit shine. East, West, North and South exposures allow for an abundance of natural light. This one of a kind property offers three very spacious bedrooms, a separate library and a separate office. There are two ensuite bathrooms and two half bathrooms. The oversized primary suite is flooded with light, amazing his and hers custom walk in closets, a 4 piece luxe bath, a sitting room area and a connecting private home office with great built-ins. The additional bedrooms are private, generous in size and have great closets. The 3rd bedroom could easily be an in law suite, art studio , home gym etc and has a separate, private entrance from the foyer. Additionally, there is a library just off kitchen area perfect for reading, meditating , a 2nd home office or even a 4th bedroom. (with a window ,closet & door) Wait, it gets better... this open floor plan has a gas fireplace, dining room seating for 8+ and a second seating (den) area. The kitchen concept is perfect for gourmet cooking & fabulous entertaining. There is a large private storage room, and a healthy size laundry room with brand new Washer & Dryer. The location is fabulous: minutes to world class dining & luxury retail , state of the art theaters, many museums and plenty of historic sites. The condo is close to universities, U of Penn & Drexel , hospitals, 30th St & Suburban Train Stations and easily accessible to Philadelphia International Airport as well as multiple public transportation options. For your convenience, there are many available parking lots nearby, and one right next store. Seller is offering pre-paid parking for one year at a local lot. (see agent remarks for more details) This home is located in the Greenfield Catchment. Schedule a private tour today and call this H.O.M.E.
- Type:
- Single Family
- Sq.Ft.:
- 2,478
- Status:
- Active
- Beds:
- 3
- Year built:
- 1900
- Baths:
- 3.00
- MLS#:
- PAPH2403802
- Subdivision:
- Rittenhouse Square
ADDITIONAL INFORMATION
One-of-a-kind duplex loft residence located on the top two floors of 1606 Chestnut Street, a boutique elevator building in the heart of Center City. This duplex loft is over 2,000 square feet and offers the perfect legal living/workspace environment, as there are two separate entrances into the home. The top floor of this spacious 3 bedroom, 2.5 bathroom home (5th floor) offers high 10' ceilings and freshly renovated floors. There is a large great room with ample space for living and dining and a wall of oversized windows offering excellent natural light. The open kitchen features concrete countertops, sleek wood cabinetry, a breakfast bar and stainless-steel appliances, including: French door refrigerator, 4 burner gas cook-top, dishwasher, wine fridge, electric wall oven, and microwave. The spacious primary bedroom enjoys oversized windows, a large walk-in closet, and ensuite bathroom with an oversized wet room with glass enclosed shower and tub, modern double vanity, and chrome fixtures. The other two bedrooms are generously sized and feature wall closets, skylights, and access to an ensuite bathroom with modern double vanity and tub shower. Additional highlights include a side by side washer/dryer, spectacular custom-built hallway closets, and a private storage space located in the basement. The lower level of the duplex (4th floor) can be used as an office or a very spacious room/game room/playroom. The room has huge windows beaming with natural light that overlook Two Liberty Place as well as a wet bar and powder room. There is a video intercom security system, elevator, central air, and recessed lighting throughout. Conveniently located in the prime area of Center City, the home is surrounded by shopping, dining, and Philadelphia nightlife. It is also steps away from the Market and Broad Street office corridors (Liberty Place and Comcast), Avenue of the Arts and Rittenhouse Square.
- Type:
- Single Family
- Sq.Ft.:
- 1,091
- Status:
- Active
- Beds:
- 1
- Year built:
- 2008
- Baths:
- 2.00
- MLS#:
- PAPH2397606
- Subdivision:
- Center City
ADDITIONAL INFORMATION
Discover this highly sought-after and elegantly designed â01â unit on a high floor at the prestigious MURANO. This 1-bedroom, 1.5-bath, 1,091 sq. ft. residence offers an open layout and features a private balcony with 9-foot, floor-to-ceiling windows, providing stunning northern views of the Art Museum and Boathouse Row. Thoughtful upgrades throughout include hardwood floors, customized storage in the hallway and walk-in bedroom closets, extended kitchen cabinetry, and a stylish glass backsplash. The bedroom is fitted with electronic blackout shades, perfect for serene nights. Enjoy the convenience of 1 self-park garage space and an additional full sized storage locker included in the price. The Murano offers top-tier amenities, including a 60-foot lap pool, gym, sun deck, and 24-hour concierge/doorman. Pet-friendly and just steps away from Trader Joeâs, this secure building makes city living a breeze.
- Type:
- Single Family
- Sq.Ft.:
- 538
- Status:
- Active
- Beds:
- 1
- Year built:
- 1900
- Baths:
- 1.00
- MLS#:
- PAPH2396934
- Subdivision:
- Rittenhouse Square
ADDITIONAL INFORMATION
Welcome to this fantastic renovated and light filled one bedroom unit located in the highly sought-after Rittenhouse neighborhood. The living area has an open floor plan featuring wood flooring and a wall of windows with amazing and peaceful views. The renovated kitchen features a gas oven, beautiful countertops white cabinets. The generously-sized bedroom has great closet space. Each room is equipped with its own controlled air and heating system. The RiverWest Condominium monthly HOA fee includes your electricity, heat, A/C, gas, hot and cold water, sewer, trash removal, and basic TV cable. It also includes secured access entry, a newly renovated lobby, 24-hour front desk attendants , media/business center, state-of -the -art fitness center and FREE Wi-Fi in common areas. This highly sought after location puts you within walking distance of great dining, shopping, museums, theaters, Giant, Whole Foods, and Trader Joe's Supermarkets. You'll also be an easy stroll to the beautiful Rittenhouse Square Park and the Schuylkill River Trail. Contact us today to schedule your private showing today and make this wonderful property your home!
- Type:
- Single Family
- Sq.Ft.:
- 1,060
- Status:
- Active
- Beds:
- 2
- Year built:
- 1959
- Baths:
- 1.00
- MLS#:
- PAPH2399344
- Subdivision:
- Rittenhouse Square
ADDITIONAL INFORMATION
This fabulous two-bedroom, one-bathroom unit at Penn Center House is ready to tell its next story. The bright, spacious living area and dining lead to the kitchen, with plenty of storage and counter space. There is a sizeable primary bedroom with a walk-in closet. The second bedroom, hall bath, and laundry room complete this unit. Don't miss the beautiful rooftop deck, community room, and library. Penn Center House is an owner-occupied building. 24-hour security/front desk coverage and maintenance. Fabulous location! Close to Philadelphia's museums, restaurants, and entertainment. The co-op fee includes all utilities, basic cable, and taxes. Parking and gym membership are available for an extra cost. Financing is available through Firstrust Bank Cross Country Mortgage.
© BRIGHT, All Rights Reserved - The data relating to real estate for sale on this website appears in part through the BRIGHT Internet Data Exchange program, a voluntary cooperative exchange of property listing data between licensed real estate brokerage firms in which Xome Inc. participates, and is provided by BRIGHT through a licensing agreement. Some real estate firms do not participate in IDX and their listings do not appear on this website. Some properties listed with participating firms do not appear on this website at the request of the seller. The information provided by this website is for the personal, non-commercial use of consumers and may not be used for any purpose other than to identify prospective properties consumers may be interested in purchasing. Some properties which appear for sale on this website may no longer be available because they are under contract, have Closed or are no longer being offered for sale. Home sale information is not to be construed as an appraisal and may not be used as such for any purpose. BRIGHT MLS is a provider of home sale information and has compiled content from various sources. Some properties represented may not have actually sold due to reporting errors.
Philadelphia Real Estate
The median home value in Philadelphia, PA is $205,900. This is lower than the county median home value of $223,800. The national median home value is $338,100. The average price of homes sold in Philadelphia, PA is $205,900. Approximately 47.02% of Philadelphia homes are owned, compared to 42.7% rented, while 10.28% are vacant. Philadelphia real estate listings include condos, townhomes, and single family homes for sale. Commercial properties are also available. If you see a property you’re interested in, contact a Philadelphia real estate agent to arrange a tour today!
Philadelphia, Pennsylvania 19103 has a population of 1,596,865. Philadelphia 19103 is less family-centric than the surrounding county with 20.04% of the households containing married families with children. The county average for households married with children is 21.3%.
The median household income in Philadelphia, Pennsylvania 19103 is $52,649. The median household income for the surrounding county is $52,649 compared to the national median of $69,021. The median age of people living in Philadelphia 19103 is 34.8 years.
Philadelphia Weather
The average high temperature in July is 87 degrees, with an average low temperature in January of 26 degrees. The average rainfall is approximately 47.2 inches per year, with 13.1 inches of snow per year.
