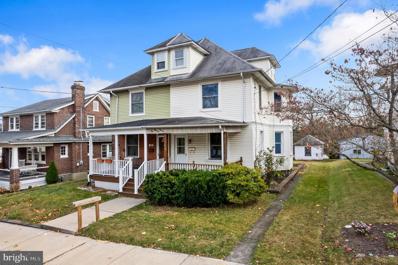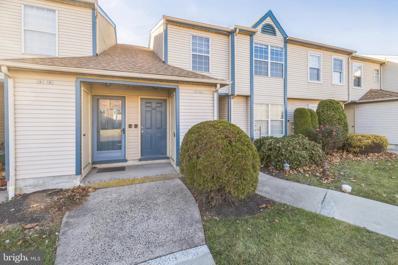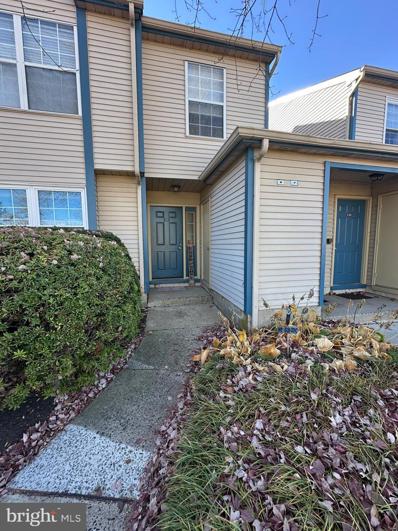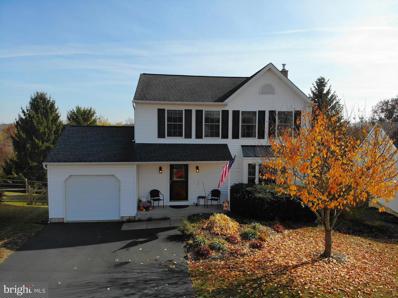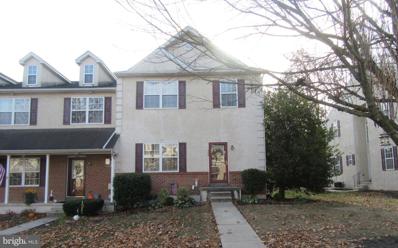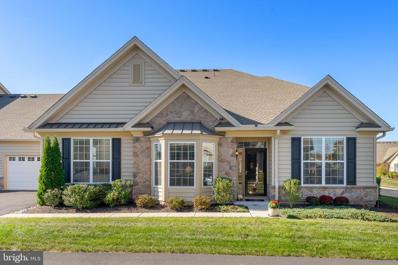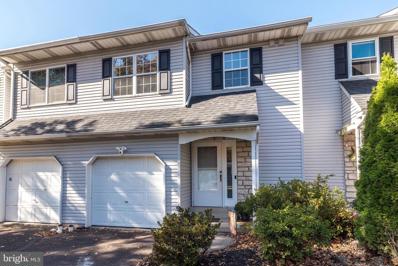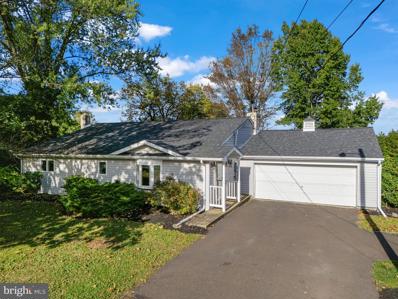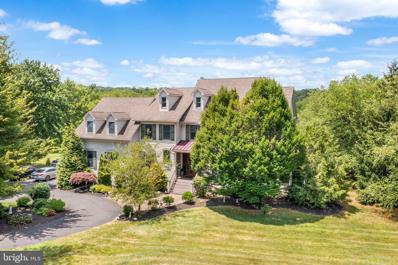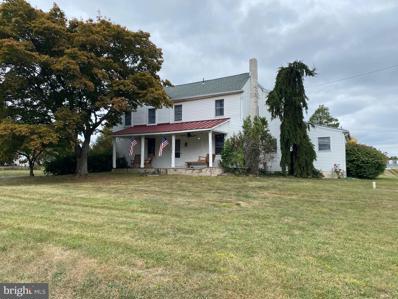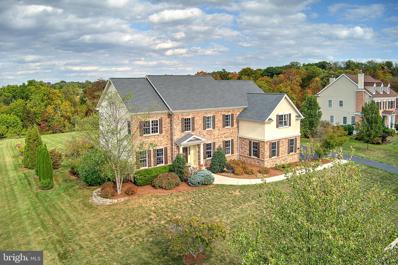Perkasie PA Homes for Sale
$815,000
741 Minsi Trail Perkasie, PA 18944
- Type:
- Single Family
- Sq.Ft.:
- 2,985
- Status:
- Active
- Beds:
- 4
- Lot size:
- 6.37 Acres
- Year built:
- 1987
- Baths:
- 3.00
- MLS#:
- PABU2084032
- Subdivision:
- Hilltown
ADDITIONAL INFORMATION
Bring the horses! Nestled in the heart of Bucks County, this 6+ acre, 3 stall equestrian property is everything the horse enthusiast has been looking for. Traverse down the long driveway past the duck and frog pond to this beautiful center hall colonial that is conveniently located to New York, Philadelphia, and minutes from local, state and Bucks County Horse parks. Embrace the tranquility of your private retreat with top-notch award winning schools and amenities that are just a stone's throw away. This home offers the ideal blend of country and urban accessibility. Step into the inviting foyer complete with hardwood floors and tasteful crown molding finishes. The abundance of natural light will lead you to the spacious formal dining room that is perfect for entertaining family or colleagues. Move the party to the elegant living room that offers plenty of space for all your guests. Dessert and coffee are served in the airy eat-in kitchen that provides a gateway to the cozy family room complete with pellet stove. Need to have a private conversation about business, step through the French doors into your distinguished office. Time to move the guests out to the large deck and serve cocktails around your inground pool with its nearby pool house. If the night is chilly there is always the 6 person hot tub steps away on your concrete patio to warm things up. Upstairs you'll enter through double doors to your master bedroom suite with private dressing room, walk-in closet and master bath complete with soaking tub. Sunshine cascades through the cathedral ceiling skylight in the upstairs hallway leading to the 3 additional vast bedrooms. Need additional living space? The full walk-up basement provides the opportunity to finish this dream home with additional entertaining space and storage rooms. Time to visit the horses in your Amish built 30 x 36 Pioneer Pole barn. This stunning barn offers 3 large box stalls (10 x 10) , a concrete isle with rubber flooring, and running water. A separate 60 amp electrical box and sump pump provide for perfect bathing of horses after an enjoyable ride in your 100 x 100 riding ring. Turn those spoiled ponies out in either of the 2 generous split rail pastures. Need more pastures? An additional large area is ready for fencing. Your dream home awaits!
- Type:
- Single Family
- Sq.Ft.:
- 1,988
- Status:
- Active
- Beds:
- 4
- Lot size:
- 0.22 Acres
- Year built:
- 1981
- Baths:
- 3.00
- MLS#:
- PABU2083536
- Subdivision:
- None Available
ADDITIONAL INFORMATION
Charming Fixer-Upper with Room to Grow in Perkasie Borough! Welcome to this 4-bedroom, 2.5-bath single-family home nestled in a lovely rural neighborhood in Perkasie Borough. With a spacious layout and a large fenced-in backyard, this property offers endless potential to create your dream home. Ideal for buyers looking for a project, this home is in need of repairs but is attractively priced to sell, offering an opportunity to build equity. A standout feature is the homeâs solar panel system, which will provide energy savings for years to come! The current solar loan balance, around $70,000, will be fully paid off by the seller at settlement with an acceptable offer. Enjoy peace of mind with no additional solar costs and benefit from a low electric bill right from day one. Whether youâre a first-time homebuyer, an investor, or simply looking for a home with character and potential, this property is a must-see. Don't miss the chance to make this house your own!
$199,000
136 Allem Lane Perkasie, PA 18944
- Type:
- Single Family
- Sq.Ft.:
- n/a
- Status:
- Active
- Beds:
- 1
- Year built:
- 1987
- Baths:
- 1.00
- MLS#:
- PABU2084060
- Subdivision:
- Stonebridge
ADDITIONAL INFORMATION
First floor living within close proximity to Dublin Borough, shops and eateries. Approximately 6 miles to the center of historic Doylestown and 9 miles to Quakertown. One bedroom one bath condominium ready for new owner to make it their own. This condo offers a great living area with the convenience of first floor living. Large living room, eat in kitchen, bedroom, and bath. All appliances are included in AS IS condition.
$579,900
301 Thistle Lane Perkasie, PA 18944
- Type:
- Single Family
- Sq.Ft.:
- 2,504
- Status:
- Active
- Beds:
- 4
- Lot size:
- 0.3 Acres
- Year built:
- 1987
- Baths:
- 3.00
- MLS#:
- PABU2083736
- Subdivision:
- Pleasant Mdws
ADDITIONAL INFORMATION
Welcome to this stunningly renovated 4-bedroom, 2.5-bath Colonial in desirable Hilltown Township! This home boasts brand-new windows, doors, and garage doors with openers, along with beautiful new bathrooms. The brand-new kitchen is a true showstopper, featuring quartz countertops, a stylish quartz backsplash, under-cabinet lighting, and elegant crown molding. Kitchen has new stainless steel appliances including the dishwasher, radiant top range, refrigerator, and wine refrigerator. Recessed lighting and new flooring add a modern touch throughout. The fully finished basement provides additional living space with recessed lighting perfect for entertaining or relaxing. Rear covered deck. With everything updated and move-in ready, all that's left to do is pack your bags! Donât waitâschedule your showing today!
$359,900
625 Campus Drive Perkasie, PA 18944
- Type:
- Single Family
- Sq.Ft.:
- 1,372
- Status:
- Active
- Beds:
- 3
- Lot size:
- 0.09 Acres
- Year built:
- 1998
- Baths:
- 2.00
- MLS#:
- PABU2083582
- Subdivision:
- The Pines At Pennr
ADDITIONAL INFORMATION
Immaculate 3 bedroom townhome nestled in desirable Pines at Pennridge is minutes from 313, 309, 113, 152, Bucks County Community College, Grand View Hospital, and Pennridge Airport. Walking distance to award-winning Pennridge Middle & High School, as well as biking & hiking trails! Recently renovated, with new roof, new AC, and new flooring...all installed in 2022. The renovated kitchen boasts granite countertops, luxury vinyl plank flooring, paneled oak cabinetry, upgraded appliances, large pantry, and leads to the elegant dining room. The expansive living room features new tilt-in,double-hung windows, LVP floors, and overlooks your lush backyard, with new extended sidewalk leading to your off-street parking. The full, walk-up basement is ready to be finished, with tall ceilings, a floating slab, & sump pump for your peace of mind! The second floor features a spacious primary suite with 2 large closets, plush carpeting, and upgraded windows. One of the closets is a huge walk-in, that could be easily converted to an en-suite bathroom! The additional bedrooms have soft carpets, neutral paint, large closets, and share a remodeled hall bathroom with granite sink, new flooring, & brushed satin fixtures. Don't miss out on this bright townhome! No HOA fee!!
$479,000
11 Gibson Circle Perkasie, PA 18944
- Type:
- Single Family
- Sq.Ft.:
- 1,990
- Status:
- Active
- Beds:
- 3
- Lot size:
- 0.8 Acres
- Year built:
- 1983
- Baths:
- 3.00
- MLS#:
- PABU2083718
- Subdivision:
- Stonebridge
ADDITIONAL INFORMATION
Experience the ease of main floor living and so much more! Situated on a quiet cul-de-sac, this charming three-bedroom, three-bath home is thoughtfully designed to complement any lifestyle. As you step through the inviting foyer, you'll find a cozy living room with windows that fill the space with natural light and provide lovely views of the front yard. A sunny kitchen features timeless white cabinetry, a handy pantry, and ample room for additional cabinetry or desk. The breakfast area, bathed in sunlight from glass sliders, showcases a spectacular tree-lined backyardâa picturesque retreat that shines in every season. The family room, seamlessly connected to the kitchen, is perfect for entertaining or enjoying quiet evenings. The main level features two full baths, including a private en-suite in the ownerâs suite. A convenient main-floor laundry room leads to the oversized two-car garage, which offers not only parking but also generous storage and space for hobbies. Guests or family members will love the second level, offering two generously sized bedrooms, a third full bath, and a versatile loft areaâideal as a home office, study nook, or creative space. Sitting on over three-quarters of an acre, the expansive yard is perfect for gardening, outdoor activities, hosting summer BBQs, or just relaxing in the privacy of your yard. This lovingly maintained home, effortlessly blends convenience, comfort and timeless appeal. Situated in the heart of bucolic Bucks County, you are just minutes from the quaint villages of Doylestown, Perkasie and Sellersville. Enjoy proximity to shopping, parks and the highly-regarded Pennridge Schools, making this home an unbeatable choice for families, couples and individuals alike.
$995,000
862 Deep Run Road Perkasie, PA 18944
- Type:
- Single Family
- Sq.Ft.:
- 4,457
- Status:
- Active
- Beds:
- 4
- Lot size:
- 11.06 Acres
- Year built:
- 1977
- Baths:
- 4.00
- MLS#:
- PABU2083646
- Subdivision:
- None Available
ADDITIONAL INFORMATION
Beautiful sunsets are just one highlight of this impressive home set at the end of a long driveway on 10+ acres. From the front door you are immediately aware of the special design - starting with a large, open Living Room with two-story stone fireplace and exposed beams, and the separate brick fireplace that warms the kitchen and dining area. Oak floors run throughout the first floor, which also includes a sun-filled dining room, a family room with sunken bar area, and an island kitchen with separate pantry area that leads to the garage. Completing this first floor is a separate au-pair/in-law suite area with full bath and walk-in closets. Perfect for guests who come for the weekend! Upstairs are three bedrooms, two full baths, and ample closet storage. The outside is a private haven; there is a large deck with westward views of the setting sun, and a private pool with separate pool-house complete with full bath. Current owners have boarded horses nearby and love to ride on the open, flat acreage. This is an ideal home for full time living or as a weekend retreat.
- Type:
- Single Family
- Sq.Ft.:
- 3,888
- Status:
- Active
- Beds:
- 4
- Lot size:
- 0.18 Acres
- Year built:
- 2005
- Baths:
- 3.00
- MLS#:
- PABU2083040
- Subdivision:
- Wickham Pl
ADDITIONAL INFORMATION
Welcome to this stunning 4-bedroom, 2.5 bathroom home in the highly sought-after neighborhood, Wickham Place. Known for its serene streets, community charm, and convenient location, Wickham Place offers an unparalleled lifestyle in Perkasie. This home features a welcoming covered front porch, open floor plan, extra-large bedrooms, and a thoughtfully designed layout, perfect for modern living. A fantastic 2-story foyer with turned staircase greets you as you enter the home with gleaming hardwood floors. Finished basement includes a theater room, ideal for movie nights and entertaining. En Suite Primary owner's suite with Full Bath and large walk-in closet. The gorgeous exterior is accentuated by a large deck overlooking the level backyard providing endless opportunities for outdoor fun, gardening, or creating a private retreat. Located minutes from local parks, schools, shopping, and dining, this home combines space, style, and convenience in a location thatâs hard to beat. Donât miss the chance to make this Wickham Place gem your own!
$299,900
107 N 3RD Street Perkasie, PA 18944
- Type:
- Twin Home
- Sq.Ft.:
- 1,594
- Status:
- Active
- Beds:
- 3
- Year built:
- 1939
- Baths:
- 2.00
- MLS#:
- PABU2083466
- Subdivision:
- None Available
ADDITIONAL INFORMATION
Nestled on the edge of town in a peaceful Perkasie Borough setting, this three-bedroom, 1.5-bathroom twin home offers a great opportunity for a handy buyer looking for a nice home with a lot of potential! Step into a spacious interior, featuring a beautifully remodeled kitchen designed for both everyday living and entertaining. The main bath has been remodeled and the unfinished third floor would be great for future expansion. Upgraded include electric service and replacement windows. The detached one-car garage provides additional storage and functionality, while the backyard offers a private retreat for outdoor relaxation or gardening. Located just a short stroll from scenic parks and walking trails, this home embraces the outdoors while remaining close to town amenities. Situated in the highly regarded Pentridge School District, this property is an excellent choice for those seeking a quiet yet connected lifestyle. Opportunities like this don't last long so schedule today!
$249,500
242 Allem Lane Perkasie, PA 18944
- Type:
- Single Family
- Sq.Ft.:
- 924
- Status:
- Active
- Beds:
- 2
- Year built:
- 1986
- Baths:
- 1.00
- MLS#:
- PABU2083220
- Subdivision:
- Stonebridge
ADDITIONAL INFORMATION
Welcome home to this newly updated, 2nd-floor condo in the highly sought-after Stonebridge Estates, just outside downtown Dublin and really close to downtown Doylestown. As soon as you step into this home onto the new foyer flooring you will notice the neutral fresh paint and carpet that flows throughout the entire home. Walk up the steps into a bright, open living space with vaulted ceiling with a ceiling fan in the living room featuring brand new carpets, fresh paint and a sliding glass door leading out to a covered deck where you can enjoy peaceful views while having your morning coffee. Enjoy cooking in your kitchen which features plenty of counter space and is fully equipped with modern stainless steel appliances including a brand new stove/oven and dishwasher. There is new wood look, laminate plank flooring in the kitchen and hallway and it flows into the adjoining dining area that is brightened by a double window, accented with white beadboard like wainscoting and cooled by a ceiling fan. There are two nice sized bedrooms ample closet space and the main bedroom is brightened by a double window and cooled with a ceiling fan. Both bedrooms share a full hall bath with bright white fixtures and vanity and you can enjoy a bath in the tub after a long days work. A laundry closet with washer and dryer in the hallway adds convenience. Storage is abundant with an outdoor closet on the deck, plus a storage closet near the entrance. The development includes a variety of amenities such as tennis and basketball courts, a playground, and plenty of overflow parking, along with a designated parking spot. With the whole home having been freshly painted and brand new flooring throughout (except for in the full bath) this condo is truly move-in ready. Don't miss out on this beautiful home in the desirable Stonebridge Commons community!
- Type:
- Other
- Sq.Ft.:
- 3,335
- Status:
- Active
- Beds:
- 6
- Lot size:
- 0.56 Acres
- Year built:
- 1899
- Baths:
- 3.00
- MLS#:
- PABU2083194
- Subdivision:
- Blooming Glen
ADDITIONAL INFORMATION
Welcome to 729 Blooming Glen Road, a beautifully updated Victorian home built in 1899. Set on over half an acre of flat land, this property features a newly paved, long driveway and a spacious two-story detached garage. As you step through the original front door, youâre welcomed by a grand foyer, highlighted by a second set of French doors. The homeâs hardwood floors have been meticulously restored, and the high ceilings enhance the sense of openness and elegance throughout. To the left, the formal dining room showcases built-in cabinetry and an oversized original pocket door. To the right, the inviting living room flows into a large family room, which opens onto a covered side patio. Continue into the fully updated kitchen, which seamlessly combines modern style with function. Featuring a large central island, sleek cabinetry, and top-of-the-line appliances, itâs a true chefâs haven. Adjacent to the kitchen, a thoughtfully designed mudroom with custom shelving offers convenient access to the backyard, as well as a powder room and a well-appointed laundry area. The elegant staircase leads to the second floor, where you'll find three spacious bedrooms, including a dream master suite with an en suite bath and a walk-in closet. The third floor features three additional bedrooms and remains unfinished, offering a blank canvas for customization to perfectly suit your needs and preferences. Recent updates include plumbing and electrical, a new roof, two new HVAC zones, and energy-efficient windows, ensuring year-round comfort and efficiency. This home masterfully blends historic elegance with modern conveniences, offering the perfect space for comfortable living and entertaining.
$215,900
129 Allem Lane Perkasie, PA 18944
- Type:
- Other
- Sq.Ft.:
- n/a
- Status:
- Active
- Beds:
- 1
- Year built:
- 1988
- Baths:
- 1.00
- MLS#:
- PABU2083296
- Subdivision:
- None Available
ADDITIONAL INFORMATION
Welcome to your charming first-floor condo, where modern upgrades meet cozy comfort. This beautifully updated 1-bedroom, 1-bathroom home has undergone thoughtful renovations in the past five years, making it move-in ready and a true gem. Step inside and be greeted by abundant natural light pouring through new front and bedroom windows, creating a warm and inviting ambiance. The updated slider leads to a private outdoor space, perfect for relaxing or enjoying your morning coffee. The bathroom is tastefully remodeled, featuring a sleek new shower, modern vanity, and elegant tile work, providing a spa-like feel. The HVAC system is only two years old, ensuring efficient heating and cooling year-round. This condo offers all the conveniences of a first-floor unit with stylish upgrades, making it a perfect choice for comfortable living. Donât miss the opportunity to make it yours!
- Type:
- Single Family
- Sq.Ft.:
- 3,536
- Status:
- Active
- Beds:
- 4
- Lot size:
- 0.19 Acres
- Year built:
- 2015
- Baths:
- 4.00
- MLS#:
- PABU2083200
- Subdivision:
- Pennland Farm West
ADDITIONAL INFORMATION
Discover Your Ideal Bucks County Home! This beautifully designed 4-bedroom, 3.5-bath residence is set in a friendly, family-oriented community and offers a perfect balance of modern comforts and scenic charm. An inviting open layout flows from room to room, highlighted by a spacious kitchen with a large center island, perfect for casual dining and entertaining. All bathrooms in the home have been recently updated, adding a touch of modern luxury and convenience throughout. The newly finished basement with a full bathroom provides valuable flexibility â ideal as a family room, guest suite, or entertainment space. A detached two-car garage offers ample storage and parking convenience. Step outside to a peaceful backyard with a deck, where you can savor your morning coffee while watching local wildlife, from deer to the occasional fox. This serene outdoor space is perfect for relaxation or gatherings. Situated close to Peace Valley Park, youâll have easy access to outdoor activities like paddle boating, hiking, and scenic trails. Nearby Doylestown and Perkasie offer charming shops, antique stores, car shows, and a variety of dining options, adding to the propertyâs appeal. Experience the best of Bucks County living with a unique blend of rural beauty and modern convenience. Schedule your private tour today to explore everything this exceptional home has to offer. Donât miss out on making this peaceful retreat your own!
$900,000
1099 Slotter Road Perkasie, PA 18944
- Type:
- Single Family
- Sq.Ft.:
- 3,403
- Status:
- Active
- Beds:
- 4
- Lot size:
- 3.04 Acres
- Year built:
- 1998
- Baths:
- 4.00
- MLS#:
- PABU2083080
- Subdivision:
- None Available
ADDITIONAL INFORMATION
Welcome to your private retreat in scenic Perkasie! This custom-built, 5-bedroom, 3.5-bath home offers 3,403 sq ft of beautifully designed living space on a peaceful 3-acre lot, with stunning views in every direction. Built in 1998 by its original owners with high-quality 2x6 construction, this home features an open floor plan thatâs perfect for entertaining and everyday comfort. The heart of the home is the kitchen, which boasts natural-finished hickory cabinets, stainless steel appliances, a spacious island with granite countertops, and a convenient pantry. The kitchen flows effortlessly into the family room, dining room, and out to a lovely back patio, ideal for both indoor and outdoor gatherings. A flexible main-level office can easily serve as a fifth bedroom, supported by an approved septic system for a 5-bedroom dwelling. Additional main-level features include two heating zones, a cozy propane fireplace, central vacuum setup, skylights, ceiling fans, and an elegant double T-staircase. Upstairs, the master suite is a private sanctuary, complete with a sitting room, a large bath featuring a soaking tub, a walk-in shower, and a double sink vanity. Three additional good-sized bedrooms and a full hall bath complete the second level, providing ample space for family and guests. The fully finished basement, complete with a full bath, Bilco door access, and abundant storage, offers endless possibilities for recreation, hobbies, or additional living space. Set back on a long driveway and surrounded by woods on three sides, this property provides exceptional privacy. A peaceful pond with a dock and fountain invites fishing or relaxation by the water. Other highlights include a two-car garage, a large shed, and energy-efficient construction for year-round comfort. All this privacy and tranquility is within easy reach of shopping, schools, parks, and major roads. Donât miss the chance to make this exceptional property yours! Property being sold "as - is".
$449,000
536 Waltham Lane Perkasie, PA 18944
- Type:
- Single Family
- Sq.Ft.:
- 2,200
- Status:
- Active
- Beds:
- 3
- Year built:
- 1989
- Baths:
- 2.00
- MLS#:
- PABU2082788
- Subdivision:
- Dorchester
ADDITIONAL INFORMATION
"The Perfect Place to call "HOME"!" Fantastic location & setting too! Small town living in beautiful Perkasie Boro found in this spacious meticulously maintained 3 bedroom, 1.5 bath colonial home. Great curb appeal with welcoming covered front porch & new front door in 2018. Inviting foyer appointed with hardwood floors. Large Living Room accented with a big box window. Formal Dining Room offers a place for all your holiday meals. Big "Eat-In" Kitchen equipped with plenty of cabinetry & counter space, stainless steel appliances, gas cooking, pantry & hardwood flooring. Generous bedroom sizes. Renovated hall bath. Fully finished "Walk-Out" basement offers lots of additional living space with a slider to a 15' X 14' paver patio overlooking a private peaceful backyard setting. Gas heat. Central air. New HVAC system in 2017. New gas hot water heater in 2017. New roof, windows & siding in 2012. Updated electrical service. Enjoy all the benefits of small town living with quick access to multiple parks, walking paths, restaurants, stores & more!!
$429,900
484 Buchanan Road Perkasie, PA 18944
- Type:
- Townhouse
- Sq.Ft.:
- 2,070
- Status:
- Active
- Beds:
- 3
- Lot size:
- 0.1 Acres
- Year built:
- 2005
- Baths:
- 3.00
- MLS#:
- PABU2082882
- Subdivision:
- Cliffside Manor
ADDITIONAL INFORMATION
Beautiful 3 bedroom end unit townhome located in wonderful Bedminster township. The neutral colors and spectacular lay out offer the upmost in simplicity and elegance! Enter through the 2 story foyer with open air flow through the first floor boasting hard wood flooring and custom crown molding through out. The living room boast a beautiful fireplace with open space to dining room and oversized windows making this an ideal space for entertaining of just relaxing. The cozy open concept kitchen with stainless steel appliances are at the center of the home.. The bonus room off the foyer, can be used as a family room or office. Great extra space! First floor also offers a walk in closet located next to powder room with updated fixtures. Center stairway leading down to a large, full unfinished basement with 9 foot ceilings has endless possibilities. Main floor stairs leads to a spacious open second floor with balcony! The fabulous primary bedroom offers a full ensuite with double sinks large, spacious tub and separate shower. Ready to relax look no further than the full sitting area! Comfy and quaint. Oh lets not forget the full walk in closet. 2 additional bedrooms, and a full main hallway bathroom. Upstairs laundry as well! This charming home also features an attached garage with inside access and off street parking. Private road access to your personal driveway. Located near Lake Nockamixon, Peace Valley park, Doylestown , wineries, restaurants make this a must see for all!
- Type:
- Townhouse
- Sq.Ft.:
- 2,451
- Status:
- Active
- Beds:
- 2
- Lot size:
- 0.09 Acres
- Year built:
- 2019
- Baths:
- 3.00
- MLS#:
- PABU2081802
- Subdivision:
- Regency At Hilltown
ADDITIONAL INFORMATION
Welcome to 3318 Bushwood Dr. This property has been meticulously maintained and absolutely move-in ready. It features; a gourmet kitchen with oversized center island with breakfast bar, 42" cabinets, 5-burner gas cooktop, stainless steel appliances, upgraded granite counter tops, subway tile backsplash, wall oven, recessed lighting and pantry, 2-story family room with gas fireplace, hardwood flooring, ceiling fan and recessed lighting, dining room with hardwood flooring and sliding glass door to the private patio with retractable awning, Living room with vaulted ceiling, recessed lighting and hardwood flooring, Main bedroom with trayed ceiling, plantation shutters, crown molding, dual walk-in closets and access to the main bathroom offering a stall shower with tile surround, soaking tub, double vanity with granite countertop and tile flooring. Additional features of the main floor include the office/3rd bedroom with french doors and recessed lighting, laundry room with utility sink and access to the attached 2-car garage and a powder room to round out the main floor. The second floor boasts the open loft area overlooking the main floor as well as the 2nd bedroom with access to the full bath including a tub shower and tile flooring. Additionally, this home offers a water softener, whole house humidifier and ice melt gutter system across the front of the property. It is also conveniently located to the 11,000 sq/ft clubhouse with state of the art fitness center, outdoor pool, bocce courts, pickleball courts, tennis courts and walking trails. Don't miss this opportunity. Home is easy to show and ready to go!!
$375,000
36 Deer Run Road Perkasie, PA 18944
- Type:
- Single Family
- Sq.Ft.:
- 1,606
- Status:
- Active
- Beds:
- 3
- Lot size:
- 0.05 Acres
- Year built:
- 1990
- Baths:
- 3.00
- MLS#:
- PABU2081548
- Subdivision:
- The Pines At Pennr
ADDITIONAL INFORMATION
This charming townhome facing East for morning sun, has been updated and well-maintained throughout ownership. Step through the covered front porch with stone façade into the welcoming foyer with a convenient coat closet. The main level features an open floor plan with a spacious dining area with views into the kitchen and living room. The updated kitchen includes tasteful cabinetry, counter tops, and stainless appliances. The kitchen opens to a light-filled living room with plenty space to handle the larger furnishing. A slider from this space opens to the back patio where you can enjoy peaceful sunsets and views of the open landscape and tree-lined border. Upstairs you will find the landing space where one end leads you to the spacious primary bedroom with double closets and an en-suite bathroom that includes a stall shower, stylish vanity and tasteful fixtures. The two additional bedrooms include ample closet and are serviced by the full hall bath that includes a tub/shower surround and linen closet. A convenient laundry room completes the second floor. The 1-car garage with inside access and full unfinished basement provide ample storage and potential for additional living space. Located in the Pennridge School District and within walking distance to shopping, schools, playground, and Iron Bridge Park! Move-in-ready and no HOA fees!
- Type:
- Single Family
- Sq.Ft.:
- 1,635
- Status:
- Active
- Beds:
- 3
- Lot size:
- 3.46 Acres
- Year built:
- 1955
- Baths:
- 2.00
- MLS#:
- PABU2081464
- Subdivision:
- None Available
ADDITIONAL INFORMATION
612 Blue School Road is a ranch home nestled on 3.46 acres offering peace and tranquility. This home boasts 3 bedrooms on the main floor, with a full bath. Located in the Pennridge School District. The living room features a stone wood-burning fireplace and hardwood floors. The sunroom is off the living room and provides lots of natural sunlight and long-distance views. The sliding door leads to a spacious deck that overlooks the serene backyard. The finished lower level boasts a generous great room and a versatile bonus room, ideal for a craft room, playroom, office, or extra bedroom, and another full bath and laundry round off the lower lever. Some of the upgrades include a newer well pump (2022), water softener (2023), and roof (2018). A Bilco door for your convenience. This home is conveniently located just minutes from the heart of Perkasie and 8 minutes from Dublin's shops, breweries, and restaurants!
$1,295,000
2378 Three Mile Run Road Perkasie, PA 18944
- Type:
- Single Family
- Sq.Ft.:
- 7,044
- Status:
- Active
- Beds:
- 5
- Lot size:
- 1.74 Acres
- Year built:
- 2003
- Baths:
- 5.00
- MLS#:
- PABU2081080
- Subdivision:
- 000
ADDITIONAL INFORMATION
ON LAKE NOCKAMIXON â Welcome to a truly unique, custom built home abutting State Parklands with front row seats to Lake Nockamixon. Upon entering the gracious Entry, the lakefront views are just about to begin, with nearly every room enjoying parkland & water views. The homeâs main level features 10â ceilings, 8â Mahogany doors, extensive crown & custom moldings, with warm Mahogany flooring spanning much of this level. The inviting Great Room, with its floor to ceiling stone fireplace, takes center stage with nearly ceiling height windows embracing the view. The easy flowing floorplan, anchored by the gourmet kitchen, welcomes entertaining on many levels. The professionally outfitted kitchen w/furniture grade cabinetry, Wolf dual-oven range w/grill & griddle, a 42â Subzero, a Shaw dual-bowl farm sink, exotic hardwood countertops, walk-in pantry, butlerâs pantry & a conveniently sized compact island make for a custom-tailored cooking experience. The open, yet formal feeling Dining Room easily accommodates large gatherings. Additional spaces on this level are the spacious private office with its own screened-in porch, a unique 2nd âService Entryâ, & remarkably spacious powder room with its own outside access â ideal for a future pool/cabana. The second-floor features hand rubbed random-width pine floors w/solid pine doors throughout. The generously scaled primary bedroom has tray ceilings, its own balcony, walk-in closets, a huge en-suite bath with vaulted ceilings, skylights, a claw foot tub, and walk-in shower. In addition to 3 more remarkably sized bedrooms w/spacious closets, a full hall bath & generous laundry room; the 2 nd floor hosts an impressive, award winning library ( x ) with vaulted ceilings, wrap around custom bookcases, cabinetry, millwork, museum level lighting & its own full bath. The finished 3rd floor currently serves as an additional office space but would make for an ideal âtucked awayâ Family or Game Room. The professionally finished, walkout basement is smartly laid out with both public & private spaces that can be utilized in a myriad of ways. There is a full bath w/cedar sauna, a nicely outfitted 2nd kitchen-ette, and spaces that are currently setup as a bedroom, a music room, a cozy den/media area & a generous open-living area w/electric fireplace. The basementâs renovation in 2010/2011 incorporated a gravity-fed drainage system installed in such a way that renders a sump pump obsolete. ADDâL FEATURES: Newer Multi-Zone RHEEM HVAC Systems & Hot Water Heaters (2021); Payne Main Level A/C Unit (2018); Trane 2nd Floor A/C (2021); Aprilaire Air Cleaning/Filtration System Installed (2021); Anderson Series 400 Windows & Glass Doors; Hardie Plank Siding; Water Softener w/UV Filtration, Central Vacuum 1st & 2nd floors. A Generac portable 10000w gasoline generator handles the essentials. Property is under video surveillance - do not drive up without an appointment. At about a half mile to one of the lake's boat launches & 2.5 miles to Pennridge Airport, it's ideally located for a wide range of recreational activities.
- Type:
- Single Family
- Sq.Ft.:
- 2,983
- Status:
- Active
- Beds:
- 4
- Lot size:
- 0.98 Acres
- Year built:
- 2024
- Baths:
- 3.00
- MLS#:
- PABU2078412
- Subdivision:
- Hilltown
ADDITIONAL INFORMATION
NEW CONSTRUCTION - Ready For December/New Year's Delivery And Up To $10,000 Builder Incentives (Towards Closing Costs or Appliance Pkg) To Buyers! Set An Appointment To Visit This Stunning New Colonial Nestled On Nearly 1-Acre Of Groomed Grounds Adjacent To Community Park Providing Both Tranquility & Convenience In Picturesque Hilltown Township. This Craftsman Style Single Boasts Quality Construction And Special Finishes That Only A Custom Builder Delivers, Starting With It's Inviting Front Porch With A Classic Coffered Ceiling & Recessed LED Lighting. Step Inside To A Welcoming & Spacious Great Room, Perfect For All Gatherings, With A Gorgeous Ascending Staircase And Recessed Lighting Throughout The First Floor Creating A Warm & Bright Atmosphere. The Gourmet Kitchen Is Impressive And Features Leathered Granite Countertops, A Huge Center Island With Built-In Microwave & Pendant Lighting, A Custom Cook Area With Pot Filler, Built-In Shelving & Accent LED Lighting And Giant Sliders To A Relaxing 24 x 12 Rear Deck. The Flex. Room With French Doors Is Right Off The Kitchen - Perfect For Home Office/Study Or Playroom, Plus A First-Floor Half Bath/Powder Room Finished With Custom Vanity That Adds A Unique Stylish Touch. Upstairs You'll Discover An Expansive Second Floor Featuring A Generous Owner's Suite With Walk-In Closet And Alluring Private Bath With Double Sinks, Tile Shower & Sleek Finishes. Three Additional Sizeable Bedrooms Offer Plenty Of Space And Come With Pre-Installed Light Fixtures & Ceiling Fans. The Oversized Hall Bath Is Equipped With A Double Sink And Tub/Shower Combo, Plus Just Down The Hallway You'll Find A Convenient Full Size Laundry Room! The Home Also Includes An Oversize 2-Car Garage, Large Full Basement Ready For Future Expansion, And Features Energy Efficient Appliances & Dual High-Efficiency HVAC Systems Keeping You Comfortable Year-Round. Discover The Quality Craftsmanship & Thoughtful Design Of This Custom Home Conveniently Located In Scenic Bucks County Just Minutes To Local Wineries, Shopping, And Major Routes. - Schedule Your Appointment Today!
- Type:
- Single Family
- Sq.Ft.:
- 2,202
- Status:
- Active
- Beds:
- 3
- Lot size:
- 0.07 Acres
- Year built:
- 2004
- Baths:
- 3.00
- MLS#:
- PABU2080472
- Subdivision:
- Orchard Hill
ADDITIONAL INFORMATION
New in 2024- Water Heater, Dishwasher, Microwave, Basement Painted, **Carpet on the Stairs and Upstairs Hallway (installed November 2024) New in 2023- *REMODELED KITCHEN*- Granite Countertops, Tile Backsplash, Lifeproof vinyl flooring installed throughout the first floor Welcome to 2507 Peachtree Drive in Perkasie! Step inside and find the beautifully remodeled dining room and kitchen with Lifeproof vinyl flooring throughout the entire first floor. Off the dining room is the powder room and your garage access. In the kitchen youâll be met with granite countertops as well a new stove, dishwasher, and microwave. A large family room is attached to the kitchen that will have you entertaining family and friends for every sporting event. You also have an exterior deck to enjoy the nice weather in the spring, summer, and fall. Travel upstairs where there are 3 bedrooms including a lovely primary en suite with a large soaker tub and double vanity. This home has the coveted upstairs laundry! Head back downstairs to the partially finished basement for extra play or hang out space as well as storage and utility needs. You'll also have the comfort and security of a full house water sprinkler system. You will absolutely love this amazing 3-bedroom home. Located in the quaint Orchard Hill development of Hilltown Township. Within walking distance, you can access food and leisure activities. Pennridge School District rounds out this outstanding family home. Schedule a showing today! This home wonât last!
$1,500,000
1737 Upper Stump Road Perkasie, PA 18944
- Type:
- Single Family
- Sq.Ft.:
- 3,730
- Status:
- Active
- Beds:
- 4
- Lot size:
- 3 Acres
- Year built:
- 2024
- Baths:
- 4.00
- MLS#:
- PABU2080586
- Subdivision:
- None Available
ADDITIONAL INFORMATION
Incredible new construction home by Winterwood Associates! This Meticulously designed and fully finished property is now complete and ready for you to move in. Nestled on a spacious 3-acre lot in the highly sought-after Central Bucks School District, this custom Modern Farmhouse showcases unparalleled quality and craftsmanship throughout. The spacious, open floor plan makes this the perfect home for entertaining, while the outdoor acreage allows for an incredible opportunity to make your own backyard oasis. Upon entering through the beautiful foyer, you'll marvel at the unique herringbone pattern flooring, high ceilings, and grand staircase. To the right of the foyer is a formal living area, opening into an office space with double-door privacy. From the foyer to the left is an incredible formal dining room that will accommodate all of your family gatherings. Continue through the foyer to enter the large gourmet kitchen, featuring an enormous island with plenty of seating, gas range with a beautiful hood, and incredible cabinet space. The cozy morning room and generously sized family room add wonderful living space with vaulted ceilings and a gas fireplace. The mudroom and powder room are both located next to the garage, making it an easy entry and exit to your vehicles. The second floor features a primary suite and 3 additional spacious bedrooms, each with private access to a full bathroom. The primary suite comes complete with a vast walk-in closet, dressing area, and primary bath, featuring both a soak-in tub and expansive traditional shower. The laundry room is conveniently located on the second floor, and the attic space can easily fit an additional three bedrooms. The enormous basement provides ample storage space and is ready to be finished as an additional living area. Don't miss out on this gorgeous new construction home in an award-winning school district!
- Type:
- Single Family
- Sq.Ft.:
- 2,487
- Status:
- Active
- Beds:
- 4
- Lot size:
- 1.89 Acres
- Year built:
- 1860
- Baths:
- 3.00
- MLS#:
- PABU2080362
- Subdivision:
- None Available
ADDITIONAL INFORMATION
Welcome to this Bucks County Farmhouse nestled on a generous 1.89 acre lot large enough for any backyard activity or gardening dreams. The inviting front porch and large deck beckons you to sit back and relax, enjoying the serene surroundings. The home retains its historic character with original random width pine flooring, wide window sills, rustic trim and large walk-in fireplace enhanced with a propane stove. Skylights brighten a kitchen built for baking and leads into a Dining Room with a wide view of the backyard. The Great Room is ideal for entertaining and holiday gatherings. The cozy Living Room allows for quieter times with access to the front porch. Upstairs are three original bedrooms, hall bath and the Master Suite full of natural light and it's own full bath. There is a walk up attic and full basement with laundry facilities and plenty of storage spaces. Other amenities are a 200 amp electric service and updated sand mound septic system. Minutes from Peace Valley and Nockamixon Parks and equidistant from downtown Doylestown and Perkasie you're close to all the action. With so much to explore and experience, this home offers a unique opportunity to own a piece of the past while enjoying modern comforts. Don't miss your chance to make this timeless treasure your own. Make your appointment today!
- Type:
- Single Family
- Sq.Ft.:
- 4,300
- Status:
- Active
- Beds:
- 4
- Lot size:
- 1.72 Acres
- Year built:
- 2008
- Baths:
- 4.00
- MLS#:
- PABU2077766
- Subdivision:
- Ashland Meadows
ADDITIONAL INFORMATION
Welcome to 117 Telegraph Road in Perkasie, PA! This elegant residence features 4 bedrooms, 3.5 bathrooms, and boasts a spacious 4,300 above grade square feet of living space on an expansive 1.72-acre lot. With plenty of open backyard space, thereâs ample room to create your dream outdoor oasis. Step into the dramatic two-story foyer and feel instantly at home with the open and airy floor plan. The main level offers an office with French doors and recessed lighting, a formal living room, and a dining room adorned with extensive moldings and more recessed lighting. The large kitchen is a chef's dream, complete with a pantry, island seating, and a sunlit morning breakfast room with walls of windows that flood the space with natural light. Hardwood floors flow seamlessly throughout this level, leading to an expansive living area with updated carpeting, a striking two-story stone fireplace, and a game closet with room for a hidden desk. The back hall leads to a convenient laundry room equipped with a sink, shelving, and ceramic tile with storage closets. Ascend the back staircase to the second floor, where hardwood floors grace the steps and hallway. The primary suite is a sanctuary, featuring a sitting room, an upgraded bath with a large seamless shower, jetted tub, and double granite vanity. Three additional generously sized bedrooms, including a Jack and Jill and a Princess Suite with walk-in closets, complete this level. This home also includes 9-foot ceilings on all floors, 8-foot doors, and a full 9-foot walk-out basement with rough-in plumbing for a future full bath, a sliding glass door leading to a large patio, and an abundance of windows. A three-car side entry garage completes this exceptional property.
© BRIGHT, All Rights Reserved - The data relating to real estate for sale on this website appears in part through the BRIGHT Internet Data Exchange program, a voluntary cooperative exchange of property listing data between licensed real estate brokerage firms in which Xome Inc. participates, and is provided by BRIGHT through a licensing agreement. Some real estate firms do not participate in IDX and their listings do not appear on this website. Some properties listed with participating firms do not appear on this website at the request of the seller. The information provided by this website is for the personal, non-commercial use of consumers and may not be used for any purpose other than to identify prospective properties consumers may be interested in purchasing. Some properties which appear for sale on this website may no longer be available because they are under contract, have Closed or are no longer being offered for sale. Home sale information is not to be construed as an appraisal and may not be used as such for any purpose. BRIGHT MLS is a provider of home sale information and has compiled content from various sources. Some properties represented may not have actually sold due to reporting errors.
Perkasie Real Estate
The median home value in Perkasie, PA is $422,500. This is lower than the county median home value of $423,700. The national median home value is $338,100. The average price of homes sold in Perkasie, PA is $422,500. Approximately 67.2% of Perkasie homes are owned, compared to 29.36% rented, while 3.44% are vacant. Perkasie real estate listings include condos, townhomes, and single family homes for sale. Commercial properties are also available. If you see a property you’re interested in, contact a Perkasie real estate agent to arrange a tour today!
Perkasie, Pennsylvania has a population of 9,068. Perkasie is less family-centric than the surrounding county with 28.45% of the households containing married families with children. The county average for households married with children is 32.42%.
The median household income in Perkasie, Pennsylvania is $86,163. The median household income for the surrounding county is $99,302 compared to the national median of $69,021. The median age of people living in Perkasie is 38.5 years.
Perkasie Weather
The average high temperature in July is 84.5 degrees, with an average low temperature in January of 19.1 degrees. The average rainfall is approximately 48.7 inches per year, with 26.2 inches of snow per year.








