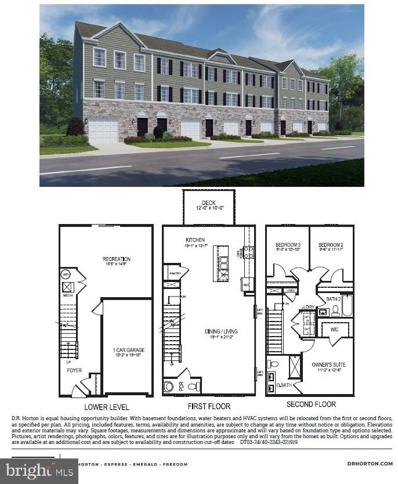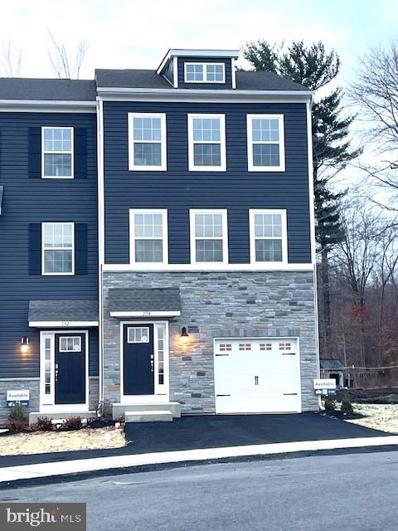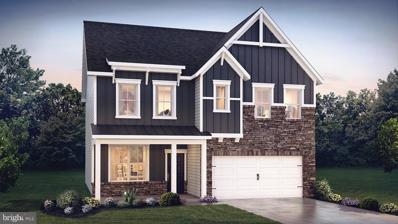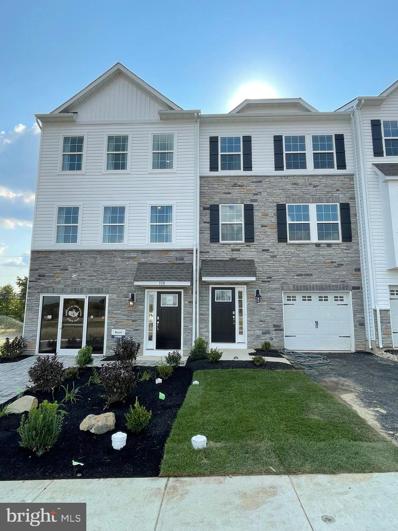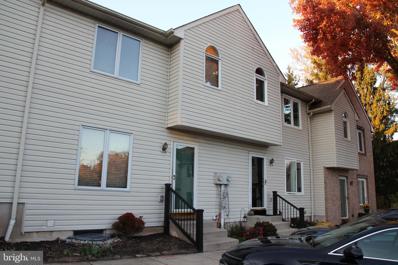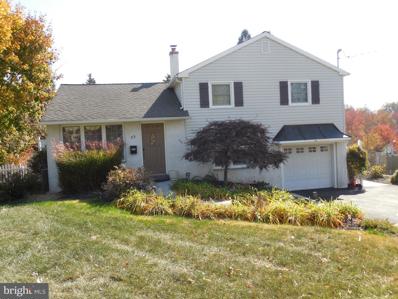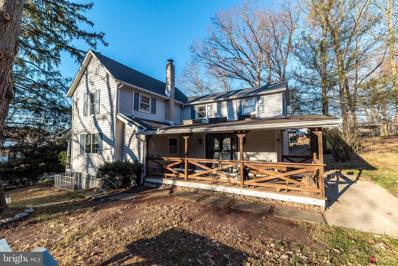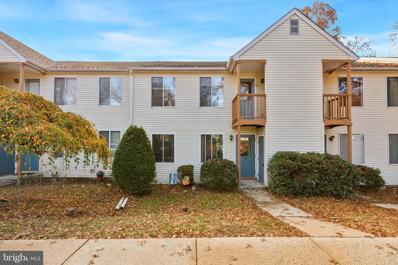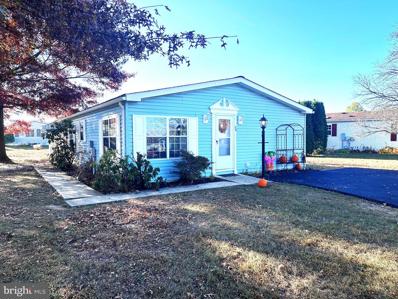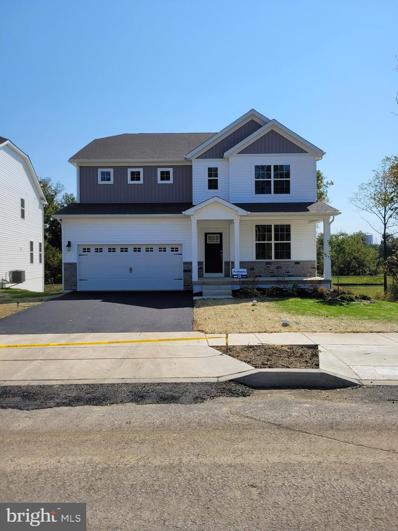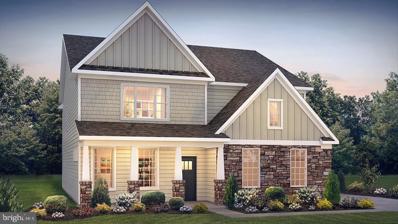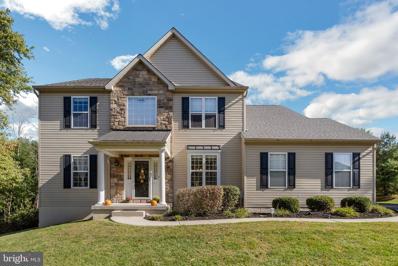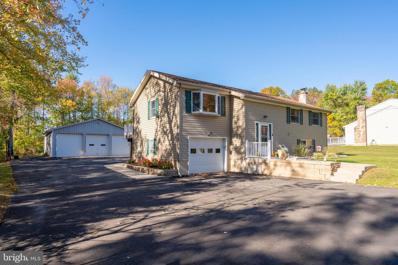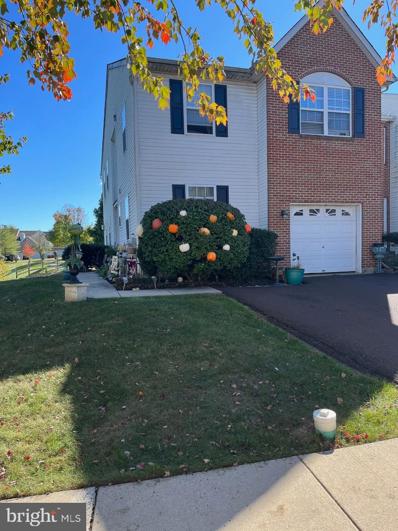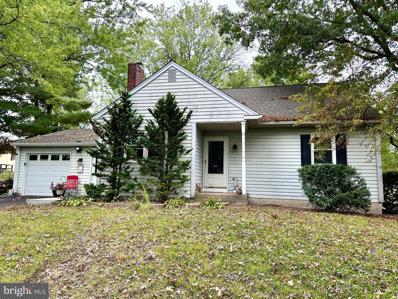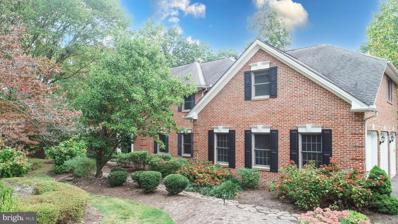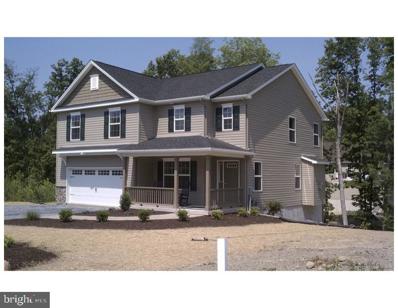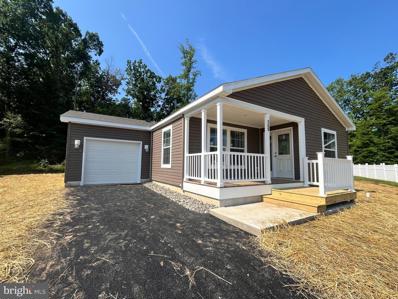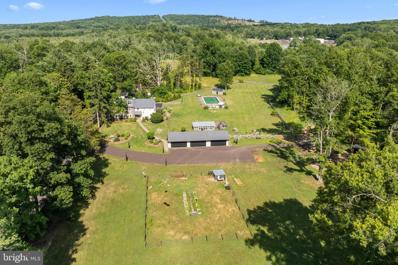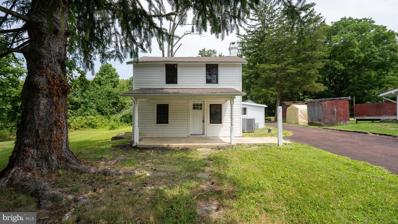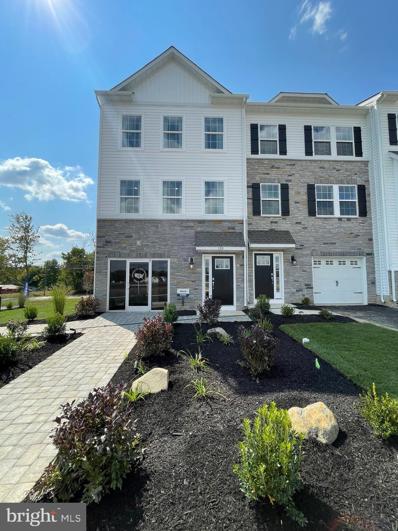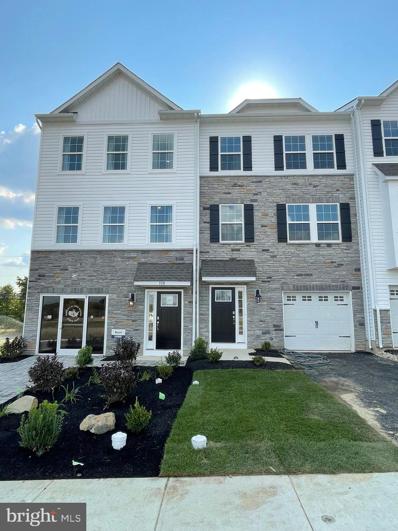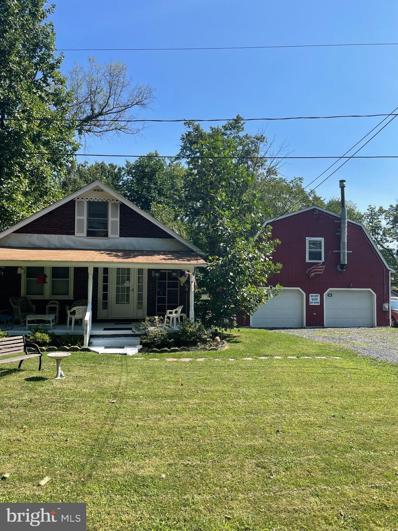Sellersville PA Homes for Sale
- Type:
- Single Family
- Sq.Ft.:
- 2,111
- Status:
- Active
- Beds:
- 2
- Year built:
- 2007
- Baths:
- 3.00
- MLS#:
- PABU2083504
- Subdivision:
- Village At Rosecliff
ADDITIONAL INFORMATION
Tucked at the edge of the desirable 55+ community of the Village of Rosecliffe, this home offers one of the best backyard views in the entire neighborhood. Upon entering the home from the covered front porch, you are greeted with warm hardwood flooring, beginning in the foyer and running throughout most of the main floor. The Champlain model not only provides an open flexible floorplan but additionally includes the desirable feature where the steps to the 2nd floor are tastefully positioned in the back of the home. The great room has a remarkable vaulted ceiling while the dining room boasts a striking tray ceiling, and anyone relaxing in either room can enjoy the stunning three-sided gas fireplace. The sunroom, with built-in shelving, is just awaiting your book collection, and your African Violets will thrive in front of the delightful sunroom window! Exiting the sunroom, you will find a brick paver patio bordered by a curved landscape bed. The kitchen showcases tall cabinets, a pantry, ample countertop workspace and a cheery breakfast nook. The primary bedroom is situated at the rear of the home and highlights a tray ceiling, spacious walk-in closet, and an ensuite bathroom with a double vanity and shower. On the 2nd floor you will find a bedroom, full bathroom and a sitting room overlooking the great room-- the perfect spot to watch your favorite teams win the big game! The entire upper floor with bedroom, bath and loft area makes a comfortable, private retreat for overnight guests. For those that desire a quiet home office or craft room, a finished bonus space next to the 2nd bedroom would fulfill that need. Special features include a covered front porch, a main-floor laundry room with a large closet, a guest powder room, extra storage in the 2nd floor utility room, newer water heater and softener, a one-car garage and convenient overflow parking nearby. Although this neighborhood is situated in a lovely country setting, it is just a one minute drive to jump on Route 309 to reach shopping centers and popular restaurants. Lovingly maintained by the original owner, this home is attractively decorated and a pleasure to show. End of January settlement preferred.
- Type:
- Single Family
- Sq.Ft.:
- 1,969
- Status:
- Active
- Beds:
- 3
- Baths:
- 3.00
- MLS#:
- PABU2084002
- Subdivision:
- Park Hill Villages
ADDITIONAL INFORMATION
New construction, more details coming soon! THE LAFAYETTE MODEL by D.R. Horton is a gorgeous, new construction town home featuring 1,969 square feet of living space, 3 bedrooms, 2 1/2 bathrooms, and a one-car garage. Model home open 7 days a week. Mon thru Sat 10-5 and Sundays 11-5.
- Type:
- Townhouse
- Sq.Ft.:
- 2,184
- Status:
- Active
- Beds:
- 3
- Baths:
- 3.00
- MLS#:
- PABU2083990
- Subdivision:
- Park Hill Villages
ADDITIONAL INFORMATION
QUICK DELIVERY!! This NASH Model by D.R. Horton is a gorgeous, new construction end-unit town home featuring just under 2,200 square feet of living space, 3 bedrooms, 2 1/2 bathrooms, and a one-car garage. All of the most sought-after upgrades are already included-- Composite deck, quartz countertops, soft close cabinet doors & drawers, Laminate flooring throughout the second floor/main living area, ceramic tile in bathrooms and laundry, and a generous amount of LED lighting throughout! $5,000.00 credit towards closing costs with the use of preferred lender. Photos are of the model only and may differ slightly from actual home. Model home open 7 days a week. Mon thru Sat 10-5 and Sundays 11-5.
- Type:
- Single Family
- Sq.Ft.:
- 2,448
- Status:
- Active
- Beds:
- 4
- Lot size:
- 0.15 Acres
- Baths:
- 3.00
- MLS#:
- PABU2083946
- Subdivision:
- Park Hill Ests
ADDITIONAL INFORMATION
To Be built home here at Park Hill Estates. Home will be completed Spring of 2025. The Penny by D.R. Horton is a new construction home plan featuring approx. 2400 square feet of open living space. There are 4 large bedrooms, 2.5 baths, 2 car garage and a finished basement. The Penny features a staircase situated away from the foyer for convenience and privacy, as well as a wonderful study or flex room, you decide how it's used! The kitchen is well-appointed with beautiful cabinetry, a large pantry, stainless steel appliances, and a built-in island with ample seating space. Enjoy the added convenience of this homeâs spacious laundry room located on the second floor. There is a FINISHED BASEMENT with plumbing rough-in for the future bathroom and a large storage area as well. Photos are representative and not the actual home. The finish colors in this home may be different. Model home will be open Monday thru Saturday 10:00 am to 5:00 pm. and Sunday 11:00 am to 5:00 pm.
- Type:
- Single Family
- Sq.Ft.:
- 1,463
- Status:
- Active
- Beds:
- 3
- Lot size:
- 0.12 Acres
- Year built:
- 1900
- Baths:
- 2.00
- MLS#:
- PABU2083928
- Subdivision:
- Non Available
ADDITIONAL INFORMATION
** HISTORIC HOME IN THE HEART OF SELLERSVILLE ** Donât miss your chance to own a piece of history with this stunning 3-bedroom, 1.5-bath home, blending charm and modern convenience. ** FIRST FLOOR ** Step into the inviting foyer, where French doors open to a beautiful dining area showcasing hardwood floors. The expansive living/family room is perfect for gatherings, while the spacious laundry area and powder room combo, complete with washer and dryer, offer practicality. The well-appointed galley kitchen features attractive butcher block counters, a built-in pantry/cabinet, and elegant ceramic tile floors, leading to an enclosed mudroom with access to the lovely rear and side yards. ** SECOND FLOOR ** Ascend to the second floor to find two generously sized bedrooms adorned with hardwood floors, serviced by a luxurious oversized full hall bath with a custom tile floor and a large walk-in linen closet for ample storage. ** ATTIC ** The walk-up finished attic, currently serving as a third bedroom, features cozy wall-to-wall carpeting and track lighting, providing additional living space and storage options. ** BASEMENT ** The full walk-out basement, once the original carriage home of the Cressman family dating back to the 1900s, boasts impressive 10-foot high ceilingsâno crouching here! This versatile space holds immense potential for your imagination. ** GARAGE ** To top it off, this remarkable historic home includes an oversized one-car garage with a walk-up loft that can be transformed into a delightful living space or home office. The possibilities are truly endless! ** DON'T LET THIS UNIQUE OPPORTUNITY SLIP AWAY **
- Type:
- Townhouse
- Sq.Ft.:
- 2,184
- Status:
- Active
- Beds:
- 3
- Baths:
- 3.00
- MLS#:
- PABU2083776
- Subdivision:
- Park Hill Villages
ADDITIONAL INFORMATION
QUICK DELIVERY!! THE NASH MODEL by D.R. Horton is a gorgeous, new construction town home featuring just under 2,200 square feet of living space, 3 bedrooms, 2 1/2 bathrooms, and a one-car garage. All of the most sought-after upgrades are already included-- Composite deck, quartz countertops, soft close cabinet doors & drawers, Laminate flooring throughout the second floor/main living area, ceramic tile in bathrooms and laundry, and a generous amount of LED lighting throughout! $5,000.00 credit towards closing costs with the use of preferred lender. Photos are of the model only and may differ slightly from actual home. Model home open 7 days a week. Mon thru Sat 10-5 and Sundays 11-5.
- Type:
- Single Family
- Sq.Ft.:
- 1,120
- Status:
- Active
- Beds:
- 2
- Year built:
- 1993
- Baths:
- 3.00
- MLS#:
- PABU2083756
- Subdivision:
- Sellersville Hgts
ADDITIONAL INFORMATION
Welcome to 324 N Main Street, #8 tucked away on a quiet cul-de sac in Sellersville. What a cute townhome! Don't let the address of N Main Street fool you. A must-see property! This townhome is tucked away in a community of 14 homes off the beaten path. This is a peaceful unique area yet so close to everything too! The 2-bedroom, 2.5-bathroom home You are sure to be impressed as you enter the well-maintained home. A spacious living room leads you to the dining area which opens to the kitchen. From the kitchen area step out to the fenced deck with storage. This is the perfect spot for grilling and dining. Back inside a powder room completes the first floor. Upstairs are two bedrooms. The primary bedroom includes a walk-in closet, and private bathroom. The second bedroom has access to the full hall bathroom. The basement has the laundry. Plenty of space left. Great location, close to the Hospital, shops, and restaurants. You can walk to Lenape Park with a walking track, and more. Perfect for a couple down sizing, no work to be done outside or for a young family. Note: New floors, seller will finish stairs prior to closing.
- Type:
- Single Family
- Sq.Ft.:
- 2,136
- Status:
- Active
- Beds:
- 3
- Lot size:
- 0.26 Acres
- Year built:
- 1956
- Baths:
- 3.00
- MLS#:
- PABU2082808
- Subdivision:
- None Available
ADDITIONAL INFORMATION
âSPLIT PERSONALITYâ â My façade is classic and sedate, and you might say I am charming, and rightly so. But my true character isnât revealed until you look deeper into all my levels. I greet you with my gleaming hard-wood living room floor. As you sense the warmth around you, your intrigued by short ascending stairs, but donât go up there! At least not yet. Look first into my fully equipped, updated, eat-in kitchen. Pause here awhile and envision preparing breakfast as morning sun trickles through the glass doors that lead to my beautiful composite deck. With so much to grab your attention, you might just miss the stairs leading to my lower level. Down here you will find a gathering room for the family as well as something Iâve been hiding: a bold and bright office at grade level that was part of my new addition. Make sure you donât miss my powder room and laundry room; they are on this level too. Okay, now let me show you why Iâm so different from most of my contemporaries. I have a fourth level! I have a full basement that has a finished rec room where my current owner gets heavy into metal. And lastly there is an unfinished basement room with my ultra, ultra heating system, and other mechanicals. Wait, wait; we didnât see the upper level: quick run up there youâll find 3 bedrooms, including an expanded master bedroom and my most private and favorite place: the master bath: aahâ¦â¦â¦need I say more.
- Type:
- Single Family
- Sq.Ft.:
- 1,521
- Status:
- Active
- Beds:
- 3
- Lot size:
- 1.6 Acres
- Year built:
- 1860
- Baths:
- 2.00
- MLS#:
- PABU2082230
- Subdivision:
- None Available
ADDITIONAL INFORMATION
Charming Farmhouse Retreat in a Bucolic Setting â Perfect for Contractors Nestled in a serene, bucolic location, this picturesque farmhouse offers the perfect blend of rustic charm and modern updates. Set on a beautiful lot, this home is ideal for those seeking peace and while being just a short drive from local amenities. Whether you're looking for a peaceful retreat or a property with potential for a contractor, this home has it all. Property Highlights include: 3 Bedrooms, 2 Full Baths: Spacious and comfortable living with room for family and guests. Updated Upstairs Bathroom: Featuring luxurious Quartz countertops and modern finishes, this bath is a true highlight. Beautiful Wood Beams: The Eat in Kitchen is enhanced by stunning exposed wood beams that bring warmth and character to the home. New Flooring Throughout: Tastefully updated flooring adds a fresh and modern touch, blending perfectly with the farmhouse aesthetic. Wrap-Around Porch: Enjoy outdoor living with a classic wrap-around porch that offers ample space for relaxing, entertaining, or taking in the scenic surroundings. Detached Garages: Two separate detached garages provide plenty of room for vehicles, equipment, or a workshop â an ideal setup for a contractor or hobbyist. Barn/Storage: A functional barn or additional storage area adds versatility to the property, whether used for tools, supplies, or other purposes. Private Office/Studio space located above the detached garage! The tranquil, wooded lot offers both privacy and natural beauty, creating an idyllic setting for anyone looking to escape the hustle and bustle of daily life. The space is also well-suited for those with a passion for craftsmanship or those needing extra storage and workspace. This property is a rare findâcharming, spacious, and full of potential. Don't miss the opportunity to own a piece of this bucolic paradise, perfect for contractors, hobbyists, or anyone in search of a unique farmhouse retreat.
- Type:
- Single Family
- Sq.Ft.:
- n/a
- Status:
- Active
- Beds:
- 2
- Year built:
- 1988
- Baths:
- 1.00
- MLS#:
- PABU2083290
- Subdivision:
- Hickory Ridge
ADDITIONAL INFORMATION
Welcome to this charming 2-bedroom, 1-bathroom condo, the perfect blend of cozy comfort and untapped potential! Step inside to an open, sun-filled living area, where sliding glass doors brighten the space and offer tranquil views. The adjoining kitchen, complete with ample cabinets and counter space, makes cooking and entertaining a breeze. The l deck just off the living area provides the ideal spot for morning coffee or sunset relaxation. Upstairs, an unfinished attic space awaits your vision, with the perfect dimensions for transforming into a third bedroom, home office, or creative studio. Located in a quiet, friendly community with easy access to shopping, dining, and transit, this condo is ideal for those seeking a peaceful retreat with room to grow. Donât miss your chance to make this delightful condo your own!
- Type:
- Manufactured Home
- Sq.Ft.:
- 1,342
- Status:
- Active
- Beds:
- 3
- Year built:
- 1996
- Baths:
- 2.00
- MLS#:
- PABU2082582
- Subdivision:
- Quiet Acres
ADDITIONAL INFORMATION
Totally renovated home on easily accessed crawl space in desirable Quiet Acres MHP, which is located in Hilltown Township, Bucks County. Enjoy single floor living at one of the most sought-after 55+ communities in the area! This home features an open floor plan with 3 bedrooms, 2 full bathrooms and a nice comfortable flow throughout. There is a large kitchen with lots of cabinets, skylights plus a breakfast nook. Need more space for the big family get togethers? The living room and dining room are open to each other and offer plenty of space with natural light from the many windows and vaulted ceilings. The home is very clean and neutral throughout! This property has an updated kitchen and baths, new flooring throughout with easy to maintain Armstrong vinyl flooring, recessed lights and new paint- just move in! There is an economic heat pump- the average PPL bill for the past 6 months is $88.70 per month. Large lot with storage shed. The driveway was recently expanded to allow parking for 4 cars and also has new Macadam. Put some shrubs around the concrete patio for added privacy. Park approval required for buyer within 1 week of executed agreement. Per park rules only dogs 30 lbs and under are allowed. They do allow 2 pets per home. Lot rent is increasing to $688 per month effective January 1, 2025.
- Type:
- Single Family
- Sq.Ft.:
- 3,942
- Status:
- Active
- Beds:
- 5
- Year built:
- 2024
- Baths:
- 3.00
- MLS#:
- PABU2082548
- Subdivision:
- Park Hill Ests
ADDITIONAL INFORMATION
QUICK DELIVERY!! This Hampshire by D.R. Horton is a stunning new construction home plan featuring 3930 square feet of living space, 5 bedrooms, 3 bathrooms, FINISHED BASEMENT, and a 2-car garage. The Hampshire is popular for a reason! As youâre welcomed into the home, youâre greeted by the spacious formal dining room, the perfect space to entertain your guests on those special occasions. The foyer opens up to a much desired, open concept living space highlighted by a roomy kitchen with plenty of counter space and a large, modern island overlooking the casual dining area and living room. Tucked off the living room is a downstairs bedroom and full bath â the perfect guest suite or home office. Upstairs youâll find an upstairs laundry, and four additional bedrooms, including the ownerâs suite, which highlights a cozy sitting area, a huge walk-in closet, and a luxurious bathroom. Sample hours will be Mon-Saturday 10:00 am to 5:00 pm and Sundays 11:00 am to 5:00 pm. Photos are representative and not the actual home. The finish colors in this home may be different. We are offering up to $5000 in closing costs, with the use of our prefer lender.
- Type:
- Single Family
- Sq.Ft.:
- 3,942
- Status:
- Active
- Beds:
- 5
- Year built:
- 2024
- Baths:
- 3.00
- MLS#:
- PABU2082296
- Subdivision:
- Park Hill Ests
ADDITIONAL INFORMATION
QUICK DELIVERY!! The Hampshire by D.R. Horton is a stunning new construction home plan featuring 3230 square feet of living space, 5 bedrooms, 3 bathrooms, FINISHED BASEMENT WHICH ADDS 700 additional sq. feet to the home, and a 2-car garage. Total square footage with finished basement is 3,930 square feet of living space. The Hampshire is popular for a reason! As youâre welcomed into the home, youâre greeted by the spacious formal dining room, the perfect space to entertain your guests on those special occasions. The foyer opens up to a much desired, open-concept living space highlighted by a roomy kitchen with plenty of counter space and a large, modern island overlooking the casual dining area and living room. Tucked off the living room is a downstairs bedroom and full bath â the perfect guest suite or home office. Upstairs you will find 3 large secondary bedrooms, upstairs laundry, and the ownerâs suite, which highlights a cozy sitting area, a huge walk-in closet, and a luxurious bathroom. The FINISHED BASEMENT comes with roughed in plumbing for a future full bath. Sample hours will be Mon-Saturday 10:00 am to 5:00 pm and Sundays 11:00 am to 5:00 pm. Photos are representative and not the actual home. The finish colors in this home may be different. We are offering up to $5000 in closing costs, with the use of our prefer lender.
- Type:
- Single Family
- Sq.Ft.:
- 3,590
- Status:
- Active
- Beds:
- 4
- Lot size:
- 0.98 Acres
- Year built:
- 2012
- Baths:
- 4.00
- MLS#:
- PABU2081660
- Subdivision:
- None Available
ADDITIONAL INFORMATION
Welcome to this stunning colonial home nestled in a true neighborhood setting in Sellersville. From the moment you step into the inviting two-story foyer, adorned with a grand chandelier, youâll feel right at home. The dining room boasts detailed crown molding, setting a perfect tone for special gatherings. The heart of the home is the well-appointed kitchen, featuring cherry wood cabinets, granite countertops, stainless steel appliances, and a brand-new stone backsplash. Whether youâre an experienced chef or simply love to entertain, youâll appreciate the open layout that seamlessly connects the eat-in kitchen to the family room. The sliding glass doors in the kitchen lead to a covered deck overlooking the spacious backyard, perfect for outdoor entertaining, or simply enjoying a peaceful evening. (Trex decking 2016) Upstairs, the main bedroom offers a tranquil retreat complete with a cozy sitting room, a large walk-in closet, and a luxurious en suite bath. This home is move-in ready with countless modern updates throughout, including a huge finished basement with recessed lightingâperfect for a home theater, office, or additional living space. Half Bathroom was also added into the finished basement and a small bar with granite countertops. The backyard shed and 2 car attached garage provide plenty of storage space. Other updates to this home was New Driveway, Gutter Guards, motorized shades with remote control that are solar powered, storm doors, vertical blinds, water softener, etc..... With its blend of comfort, style, and updated features, this home is a true gem. Schedule a showing today and make it yours!
- Type:
- Single Family
- Sq.Ft.:
- 1,724
- Status:
- Active
- Beds:
- 3
- Year built:
- 1971
- Baths:
- 4.00
- MLS#:
- PABU2081014
- Subdivision:
- None Available
ADDITIONAL INFORMATION
Come take a look at this beautiful home in Pennridge School District- it's a rare find! This updated bi-level home has a great 2 story addition which includes the primary spa like bathroom and a ground level bonus room! This bonus space has a separate entrance to the outside and has it's own powder room! The addition adds approximately 240 additional square feet to the home. There is a private door from the primary suite which leads to a large composite deck with stairs to the backyard and driveway. There is another door off the deck which leads into the dining room, kitchen and living rooms. Upper level finishes with 2 more bedrooms and a full bath. The lower level features a large family room with wood stove, another powder room, laundry and mud room with door to the outside bonus room (lower part of the addition!) Many possibilities! But wait...there's more! Need room for several vehicles? The 32 X 40 three bay 10' high garage will do it!
- Type:
- Single Family
- Sq.Ft.:
- 2,084
- Status:
- Active
- Beds:
- 3
- Year built:
- 2002
- Baths:
- 3.00
- MLS#:
- PABU2081164
- Subdivision:
- Summer Lea
ADDITIONAL INFORMATION
Welcome to this 3 BR, 2.5 Bath end unit Townhome in Desirable Summer Lea. The first floor offers an open concept layout with a 2 story Foyer, Kitchen with oak cabinetry Gas range and overhead microwave. Half wall that overlooks a large Living & Dining room with a gas fireplace & slider to a 14 x 14 EP Henry paver patio. The first floor also offers a separate office/bedroom & half bath. The second level features an open landing with a full hall bath & convenient Laundry room. The Primary Suite offers a sitting area, walk-in closet & full bath. 2 additional roomy bedrooms on the 2nd floor. Full, finished basement . 1 car garage Spacious rear yard.Requires 48 hours notice tenant occupied
- Type:
- Single Family
- Sq.Ft.:
- 2,498
- Status:
- Active
- Beds:
- 4
- Lot size:
- 0.65 Acres
- Year built:
- 1983
- Baths:
- 2.00
- MLS#:
- PABU2080122
- Subdivision:
- Non Available
ADDITIONAL INFORMATION
Step into your next chapter at 195 Eyre Ave, Sellersvilleâa charming Cape Cod nestled on a spacious 0.65-acre "flag" lot in a peaceful, tree-lined neighborhood. Imagine sipping your morning coffee on the deck, overlooking your expansive fenced yard, perfect for outdoor activities or future garden plans. This 4-bedroom, 2-bathroom home offers over 1,800 sq. ft. of living space, with an additional 650 sq. ft. of a partially finished and recently waterproofed basement (with a wood-burning stove) for extra room to play, work, or entertain. Inside, youâll find a cozy living room with a brick fireplace for those chilly Bucks County evenings, an eat-in kitchen ready to host your next gathering, and charming bay windows that let in plenty of natural light. The butlerâs pantry adds a touch of old-world charm, while modern amenities like a self-cleaning oven, new dishwasher (2024), and disposal keep things convenient. Celebrate and dine with family and friends in your sunlit dining room, with sliding doors leading to the tiered deck. Downstairs, you'll also find two bedrooms and a remodeled full bath with a large stall shower. Upstairs, enjoy the tranquility of the primary bedroom, another large bedroom, and a full remodeled bathroom with a stall shower. The property comes with a washer, dryer, and refrigerator, all included as-is. Youâll also have peace of mind with public water and sewer, an updated 200+ amp electric service, and a newer (2023) efficient AO Smith 50 gallon electric water heater. With an oversized garage that comfortably fits 1 car, plus plenty of room for tools and activities, a driveway that accommodates over 10 vehicles, and easy access to Route 309, commuting is a breeze. Plus, enjoy the perks of living in the Pennridge School District with local favorites like West Rockhill Elementary and Pennridge South Middle just minutes away. This is in the heart of the medical district within minutes of the hospital. Explore Peace Valley and Nockamixon parks nearby, and enjoy the great restaurants, shopping, and community in and around Sellersville Boro. No HOA, no pet restrictions, and negotiable possession terms make this home ready for your immediate move-in. Whether youâre upsizing, downsizing, or relocating, 195 Eyre Ave offers the space and freedom you need. A pre-sale home inspection report is available to give you all the peace-of-mind you need in this competitive market. Ready to take the next step? Donât miss this unique opportunity to call Sellersville homeâschedule your showing today!
$1,450,000
520 Johanna Drive Sellersville, PA 18960
- Type:
- Single Family
- Sq.Ft.:
- 7,680
- Status:
- Active
- Beds:
- 5
- Lot size:
- 24.75 Acres
- Year built:
- 1994
- Baths:
- 4.00
- MLS#:
- PABU2079750
- Subdivision:
- None Available
ADDITIONAL INFORMATION
OPEN HOUSE SUNDAY 11/24, 12:00-4:00! Looking for a home nestled in nature? This hillside beauty has plenty of room for all with views that will wow you! Original owners built a dream home on 24+ acres to their specs with details you won't want to miss. Imagine, a private driveway through the woods to a clearing which showcases a brick Colonial with a 3 car garage, a tennis/pickleball court, a cascading water feature and unsurpassed privacy. Want to know more? Let's meander up the natural rock pathway to the front door where you'll find an impressive double door entrance bringing you into the marble floored two story Foyer. On your left, you'll find a cozy TV room, complete with a gas fireplace and custom built-ins. As in true center hall Colonial's, a graciously sized Dining room is found on the right. Heading to the back of the house you'll find a cook's Kitchen, complete with double oven, island gas cooktop, more than enough cherry cabinetry and granite countertop space to soothe your soul, as well as a separate bar area with a wine fridge. The breakfast area and Family room flow from the Kitchen and have soaring vaulted ceilings, skylights and a wall of windows with views that are nothing but spectacular. The wood burning brick fireplace is a piece of art, handcrafted by brick sculptor John Carlance, depicting a natural woods scene from mantel to ceiling. Looking for a retreat room? Check out the study/playroom/office/make it what you want, located between the Living room and the Family room. It offers a triple window seat with cubbies plus cabinetry around a built-in desk that could be utilized as an office. On the other side of the Kitchen is the garage entrance and mud room area, with a Laundry room offering cabinetry, a folding area, built in ironing board and a laundry chute. There's also a Bonus room ( Office/Craft room/Pet room) and a back staircase to the second floor. There's a half bath also servicing this floor. A screened in porch off the Family room and a deck off the Breakfast room add more indoor/outdoor entertaining options. Recently refinished Brazilian cherry flooring is throughout most of the first floor, with carpet where you want it cozy and LVT in the Laundry, Garage entry and back Office. The second floor offers bedroom options galore! Starting with the Primary Bedroom Suite, it showcases a double door entrance, tray ceiling, dual sided gas fireplace, two walk-in closets and a dressing room with a center island bureau plus a balcony overlooking the back of the property. The adjoining primary bath has a jetted tub, two sink areas, a shower stall and separate water closet along with a linen closet. Traveling down the hall, don't miss the view of the outside from the overlook as you come to Bedroom #2 with a Jack and Jill Bath connecting it with Bedroom #3. Across the hall is Bedroom #4 as well as a hall Bath. Bedroom #5 is at the end of the hall and has an adjoining room, perfect for a playroom, yoga/exercise room, homework study area or library. Head on back downstairs and you'll find the entrance to the extremely spacious lower level. The possibilities are endless here! Triple French doors and full size windows invite the outside in and the layout invites FUN! There's a pool table in one area and two other open areas let you decide how best to use it....movie room, exercise area, home office...the options are endless! There's also a wine cellar complete with a humidifier/cooler to keep your wines the perfect temperature. A large unfinished area houses the utilities and an additional storage room is great for organizing "stuff". There's also a second staircase to the garage which makes it super handy for moving things in and out. This is a one of a kind property that has so many wonderful attributes and wow factors that you have to see it to believe it!
- Type:
- Single Family
- Sq.Ft.:
- 2,471
- Status:
- Active
- Beds:
- 4
- Lot size:
- 2.16 Acres
- Year built:
- 2024
- Baths:
- 3.00
- MLS#:
- PABU2079314
- Subdivision:
- None Available
ADDITIONAL INFORMATION
The Stafford Model presented by Lynn Builders. This home is to be built and there is still time to select finishes and make changes. This model features 2,471 s.f. of finished living space with 4 bedrooms and 2 full baths with a powder room on the main floor. The spacious entry opens adjacent to a home office. The open-concept is on full display with the Kitchen, Eating and Family Room areas offering room for a growing family. The kitchen highlights a large island counter with natural stone countertops and your choice of several cabinet finishes. Every day entry in to the home is through the large 2-car garage into a convenient Mud Room. The upper level features a spacious primary bedroom and bath with his and hers walk-in closets. The other 3 bedrooms round out the upper level along with an upper level laundry room. There is still time to put your personal touch on this home. Call Lynn Builder directly for all showings and questions. Ask for Steve.
- Type:
- Manufactured Home
- Sq.Ft.:
- 1,600
- Status:
- Active
- Beds:
- 3
- Lot size:
- 0.16 Acres
- Year built:
- 2024
- Baths:
- 2.00
- MLS#:
- PABU2078900
- Subdivision:
- Green Top Mhp
ADDITIONAL INFORMATION
Amazing new home ready to go. This open plan features everything you need in one floor living. The kitchen is perfect featuring stainless steel appliances and lots of counter space. With three big bedrooms, and two full baths say goodbye to waiting to get ready for work. Why rent when you can own this beautiful new home. The home is completed and features a 12 x 20 attached garage. Oversized lot with woods in the rear yard. Gutters and downspouts, new driveway, steps and sidewalks. Central air and more. See this home today. 30 day closing is available if neededâ¦â¦. The community only has three homes still available. See them all in one visit
$1,775,000
555A Rich Hill Sellersville, PA 18960
- Type:
- Single Family
- Sq.Ft.:
- 4,944
- Status:
- Active
- Beds:
- 4
- Lot size:
- 14.41 Acres
- Year built:
- 1723
- Baths:
- 5.00
- MLS#:
- PABU2076174
- Subdivision:
- None Available
ADDITIONAL INFORMATION
There is still time to move into this 1720 Farmhouse before the holidays! Imagine spending your holiday season in this magnificent home which offers a captivating blend of historical charm and modern luxury set on approximately 15 acres of picturesque fields and woods. Currently offering a $20,000 sellers assist! Embrace the tranquility of nature from multiple outdoor sanctuaries â whether it's the wrap-around covered porch, European-style courtyard featuring a soothing babbling water feature pond, or the inviting heated 50x25 saltwater pool, all surrounded by lush gardens. Recent upgrades such as the DaVinci faux slate 2-year-old roof with a 50-year warranty and new windows ensure energy efficiency and peace of mind. Inside the 4,944 square feet of artfully curated space, every corner exudes a warm ambiance enriched by original stone walls, exposed beams, and thoughtful design touches. The heart of the home is the open-concept gourmet country kitchen boasting custom cherry cabinets, soapstone countertops and sink, Wolf commercial range, Sub-Zero refrigerator, and Asko dishwasher, and a heated tile floor. It seamlessly flows into the breakfast room with its vaulted ceiling and loft, ideal for gathering with family and friends. Relax in the living room adorned with an industrial glass door, a walk-in fireplace with a Jotul stove, and a floor crafted from 19th-century Philadelphia Roofing Co terracotta tiles. The family room captivates with its Hearth Stone fireplace insert, artisan sills, stained glass panel, and pine floors showcasing a rich patina. Discover a serene library with black walnut floors and an elevated stone fireplace, originally a pub room in colonial times. Upstairs, three bedrooms and a laundry room await, with two bedrooms in the original section featuring fireplaces and rich wood floors. The second-floor bathroom invites relaxation with radiant floor heat, a glass shower, garden tub, artisan mirror, cherry counter, and double sinks. Additionally, two bonus spaces offer flexibility as an additional office, playroom, or hobby room. Ascend to the loft-like main bedroom sanctuary on the third floor, featuring wide-plank pine floors, custom ironwork, and three sets of French doors opening to views of towering trees, the pool, and a neighboring lake. Its boutique-style closet area includes a sitting area and open dressing/storage space. The uniquely designed bathroom boasts a stone and industrial glass shower, offering a serene bathing experience amidst treetops. The finished lower level provides two additional rooms that could serve as a man-cave, home office, playroom, or exercise room. Outside, ample south-facing open fields present an opportunity for solar panel installation. A 6-car detached garage, with two bays currently used as a gym but easily convertible back, offers plenty of space for vehicles and workshop needs. Recent upgrades ensure comfort and reliability, fence, widened driveway, including a multi-zone propane boiler, whole-house generator, well pressure tank, water filtration system, basement waterproofing, and an exterior French drain. The 2017 low-mound septic system further enhances the home's modern conveniences. Conveniently located just 2 hours from NYC, 60 minutes from Philadelphia, and 30 minutes from the Lehigh Valley, this home beckons with its blend of historical grandeur, artistic elegance, and modern comforts. Whether for a weekend retreat or a lifetime sanctuary, this farmhouse offers a rare opportunity to live amidst history and luxury.
- Type:
- Single Family
- Sq.Ft.:
- 1,687
- Status:
- Active
- Beds:
- 3
- Lot size:
- 0.25 Acres
- Year built:
- 1920
- Baths:
- 2.00
- MLS#:
- PABU2076074
- Subdivision:
- None Available
ADDITIONAL INFORMATION
Discover your dream home in a peaceful neighborhood with easy access to major highways, the turnpike, shopping, and schools. This recently renovated 3-bedroom gem blends modern convenience with classic charm. The second floor features two spacious bedrooms for maximum privacy, while the first floor offers a versatile third bedroom, perfect for guests or a home office. Enjoy the convenience of 1.5 bathrooms on the first floor and a first-floor laundry room. With off-street parking for 3+ cars and an older 1-car detached garage, perfect for a workshop or extra storage, you'll have plenty of space. The open living room and spacious eat-in kitchen are perfect for relaxation and gatherings, while the private backyard is ideal for entertaining. Don't miss out on this exceptional home; schedule a viewing today and elevate your lifestyle!
- Type:
- Single Family
- Sq.Ft.:
- 2,184
- Status:
- Active
- Beds:
- 3
- Baths:
- 3.00
- MLS#:
- PABU2075400
- Subdivision:
- Park Hill Villages
ADDITIONAL INFORMATION
QUICK DELIVERY!! The Nash by D.R. Horton is a gorgeous, new construction town home featuring just under 2,200 square feet of living space, 3 bedrooms, 2 1/2 bathrooms, and a one-car garage. All of the most sought-after upgrades are already included--composite deck, quartz countertops, soft close cabinet doors & drawers, luxury vinyl plank flooring throughout the second floor/main living area, ceramic tile in bathrooms and laundry, and a generous amount of LED lighting throughout! $5,000.00 credit towards closing costs for using preferred lender. Model home open 7 days a week. Mon thru Sat 10-5 and Sundays 11-5.
- Type:
- Townhouse
- Sq.Ft.:
- 2,184
- Status:
- Active
- Beds:
- 3
- Baths:
- 3.00
- MLS#:
- PABU2075424
- Subdivision:
- Park Hill Villages
ADDITIONAL INFORMATION
QUICK DELIVERY!! THIS END UNIT, NASH MODEL by D.R. Horton is a gorgeous, new construction town home featuring just under 2,200 square feet of living space, 3 bedrooms, 2 1/2 bathrooms, and a one-car garage. All of the most sought-after upgrades are already included-- Composite deck, quartz countertops, soft close cabinet doors & drawers, Laminate flooring throughout the second floor/main living area, ceramic tile in bathrooms and laundry, and a generous amount of LED lighting throughout! $5,000.00 credit towards closing costs with the use of preferred lender. Photos are of the model only and may differ slightly from actual home. Model home open 7 days a week. Mon thru Sat 10-5 and Sundays 11-5.
- Type:
- Single Family
- Sq.Ft.:
- 1,190
- Status:
- Active
- Beds:
- 3
- Lot size:
- 0.49 Acres
- Year built:
- 1926
- Baths:
- 1.00
- MLS#:
- PABU2074276
- Subdivision:
- None Available
ADDITIONAL INFORMATION
97% conventional financing available with a GRANT upto $7,500 and down payment assistance upto 10K for qualified buyers. Ideal home for a contractor, hobbyist or home mechanic. Not large but adorable and quaint. Quiet/peaceful area near woods and nature out your front and back doors. There is 30 x 40 2sty T111 barn style garage with parking for six cars and possible family apartment with an additional 1,400 square feet of living area above the garage which could be a forth bedroom or it could be also an office or hobby room. The garage has radiant heating in the concrete floor installed and is serviced by propane space heaters ( not working currently ) 200 amp electric service in the garage with water & connection to septic coming. Lots of parking with two driveways and lots of possibilities for the new owner for expansion. There are Bilco doors from the basement. Ideal starter single home. A little work could make this home ideal for your family. Attractive hardwood flooring. There is an old idle quarry behind this property which East Rockhill Twp. turned down any future mining on that property. There was a new roof installed this summer 2020 from storm damage on the home. The home has been updated rewired electric some years ago. Ready to move in. The Seller would prefer a quick settlement and lease back for 120 days. Beautiful in its original patina 1926 Sears and Roebuck catalog home known as the fairy model built as a hunting cabin. The home has 3 bedrooms and each room is complemented with high end ceiling fans. Large basement with outside exit. 2 driveways. There is a nice 2 floor possible in law or apartment suite with vaulted high ceilings. or home office. This building is great for a car collector, contractor or for a growing family. Low taxes and the property is located right next to the game lands on a quite road. Call for more details right now. Across the street from state game lands
© BRIGHT, All Rights Reserved - The data relating to real estate for sale on this website appears in part through the BRIGHT Internet Data Exchange program, a voluntary cooperative exchange of property listing data between licensed real estate brokerage firms in which Xome Inc. participates, and is provided by BRIGHT through a licensing agreement. Some real estate firms do not participate in IDX and their listings do not appear on this website. Some properties listed with participating firms do not appear on this website at the request of the seller. The information provided by this website is for the personal, non-commercial use of consumers and may not be used for any purpose other than to identify prospective properties consumers may be interested in purchasing. Some properties which appear for sale on this website may no longer be available because they are under contract, have Closed or are no longer being offered for sale. Home sale information is not to be construed as an appraisal and may not be used as such for any purpose. BRIGHT MLS is a provider of home sale information and has compiled content from various sources. Some properties represented may not have actually sold due to reporting errors.
Sellersville Real Estate
The median home value in Sellersville, PA is $415,000. This is lower than the county median home value of $423,700. The national median home value is $338,100. The average price of homes sold in Sellersville, PA is $415,000. Approximately 64.77% of Sellersville homes are owned, compared to 32.44% rented, while 2.79% are vacant. Sellersville real estate listings include condos, townhomes, and single family homes for sale. Commercial properties are also available. If you see a property you’re interested in, contact a Sellersville real estate agent to arrange a tour today!
Sellersville, Pennsylvania has a population of 4,528. Sellersville is less family-centric than the surrounding county with 30.34% of the households containing married families with children. The county average for households married with children is 32.42%.
The median household income in Sellersville, Pennsylvania is $75,511. The median household income for the surrounding county is $99,302 compared to the national median of $69,021. The median age of people living in Sellersville is 38.2 years.
Sellersville Weather
The average high temperature in July is 86 degrees, with an average low temperature in January of 21.7 degrees. The average rainfall is approximately 47.8 inches per year, with 21.7 inches of snow per year.

