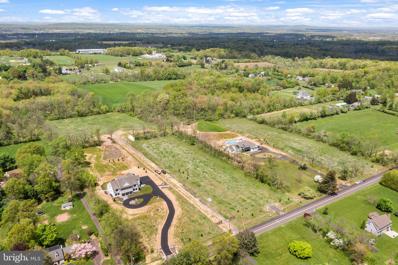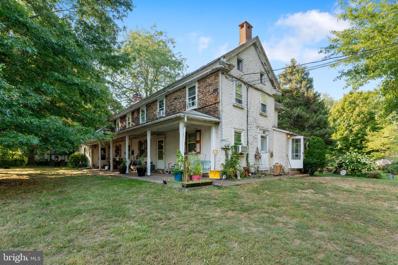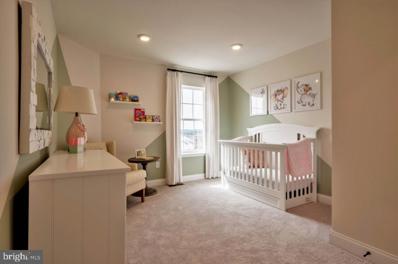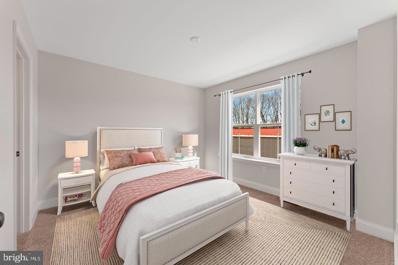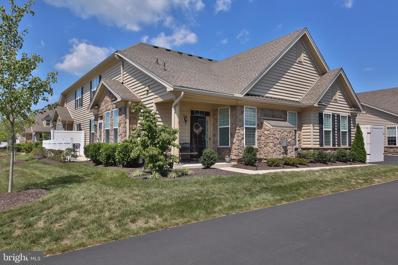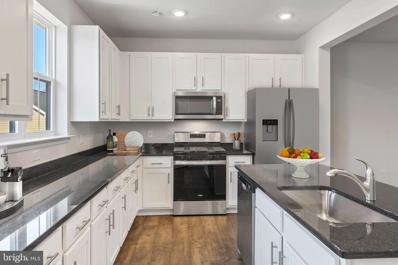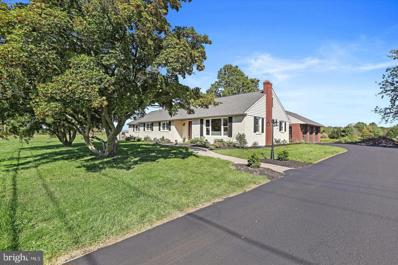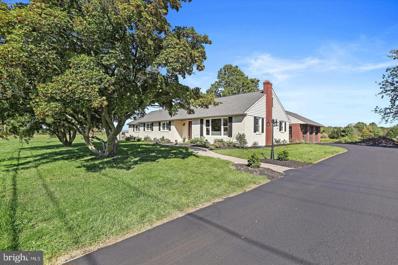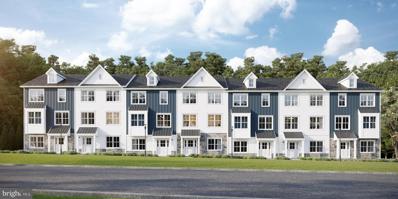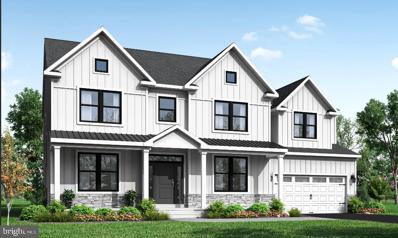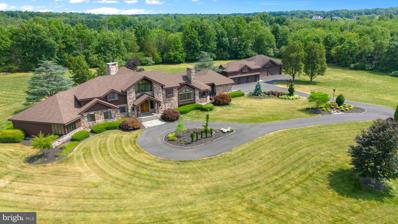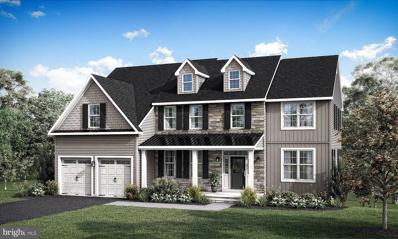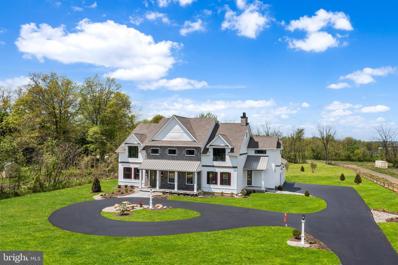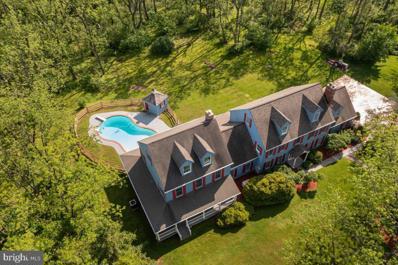Perkasie PA Homes for Sale
- Type:
- Single Family
- Sq.Ft.:
- 3,350
- Status:
- Active
- Beds:
- 4
- Lot size:
- 3.04 Acres
- Baths:
- 4.00
- MLS#:
- PABU2079626
- Subdivision:
- None Available
ADDITIONAL INFORMATION
Build your custom dream home on 3 acres near Lake Galena. Custom new construction on one of 5 scenic home-sites ranging from 3-8 acres each. This charming 4 Bedroom, 3.5 Bath home is an example of what can be built. The open first floor features 10 first floor and cathedral ceilings with front to back views of the private back yard retreat. Covered front porch with double knotty alder solid wood doors. Gourmet Kitchen with Cafe Appliance Package, oversize walk-in pantry and Island with seating for 6, is open to the grand Family Room. . The huge Dining Room is open to the kitchen with and large slider out back for indoor-outdoor entertaining and living. The Mudroom has built in cubbies and large closet for additional storage. A private study completes the first floor. The Morning Room featuring three walls of windows overlooking the back yard completes the first floor. Large 1st Floor Laundry Room with sink and cabinetry. The second floor features the Ownerâs Suite and two huge walk-in closets. The Ownerâs Bathroom has a large shower with bench seat, free standing soaking tub and dual vanities. Bedroom 2 has large walk in closet and en-suite bath. Bedrooms 3 and 4 share the oversize hall bath with separate vanity and tub/commode room. Oversize 3 car garage. Close proximity to Lake Galena and Peace Valley Park's trails, sail boating, and Bishops Estate Vineyard. Located 5 minutes to Doylestown's shops and restaurants- Homestead Farm offers the charm of Bucks County and top ranked Pennridge School District, while being close to Routes 202, 611. Schedule an appointment with Listing Agent to walk through. Buyers may purchase this home OR design their custom dream home with the architect . Photos are of an actual completed model home on Lot 1 in the same community. Must contact Listing Agent to schedule showing.
$393,750
10 Dublin Road Perkasie, PA 18944
- Type:
- Single Family
- Sq.Ft.:
- 3,894
- Status:
- Active
- Beds:
- 5
- Lot size:
- 1.75 Acres
- Year built:
- 1836
- Baths:
- 5.00
- MLS#:
- PABU2079260
- Subdivision:
- Non Available
ADDITIONAL INFORMATION
Nestled in the heart of picturesque Bucks County, this historic 1836, multi-family, stone farmhouse is a rare investment opportunity offering both timeless character and endless potential. This unique property boasts three separate residences under one roof, presenting an ideal income-generating asset or the possibility to convert back into a grand single-family estate. Sitting on a 1.75 acre lot, this farmhouse has a separate cottage, now joined by the addition, showcasing original architectural details such as wide plank flooring and a walk in fireplace. The original farmhouse features two units, one with a second floor fireplace. Investors will appreciate the steady rental income potential from each of the three units or live in one while earning income from the other two. Alternatively, the home can be restored to its former glory as a magnificent single-family residence, offering expansive living spaces and ample room for customization. Beyond the farmhouse, the oversized barn and outbuildings provide a wealth of opportunities. With some renovations, it could serve as a workshop, studio space, or event venue, adding even more value to this already exceptional property. The barnâs expansive square footage and two stories lends itself to a variety of uses, making it a blank canvas for entrepreneurial endeavors. Situated in a serene yet accessible part of Bucks County, the property is close to local amenities, yet offers the peace and privacy of country living. This is more than just a homeâit's an investment in a piece of history with limitless future potential. Donât miss the chance to own a versatile, income-producing property in one of Pennsylvaniaâs most sought-after regions.
- Type:
- Single Family
- Sq.Ft.:
- 1,505
- Status:
- Active
- Beds:
- 3
- Lot size:
- 0.06 Acres
- Year built:
- 2024
- Baths:
- 3.00
- MLS#:
- PABU2078938
- Subdivision:
- Perry Mill
ADDITIONAL INFORMATION
SETTLE BY YEAR-END AND BUILDER WILL COVER FULL YEAR'S TAXES AND HOA FEES. CONTACT FOR ADDITIONAL YEAR-END SAVINGS OR TO SCHEDULE TOUR. Step into the charming Victoria townhome and enjoy a bright, airy living space with seamless flow from room to room. The open first floor features stainless steel kitchen appliances, large kitchen island, granite countertops with a tile backsplash, and laminate hardwood flooring throughout. Upstairs, the Ownerâs Suite offers a walk-in closet, with two additional bedrooms, two full baths, and a laundry. Highlights include a spacious front porch and a detached garage! PLEASE NOTE - THIS IS A DRYWALL SPEC. Price includes lot premium and options selected by the builder. You may customize finishes. Settlement two months after contract. SELF GUIDED TOURS DAILY 8 AM- 8 PM OF THE WINCHESTER MODEL
- Type:
- Single Family
- Sq.Ft.:
- 1,901
- Status:
- Active
- Beds:
- 4
- Lot size:
- 0.06 Acres
- Year built:
- 2024
- Baths:
- 3.00
- MLS#:
- PABU2078760
- Subdivision:
- Perry Mill
ADDITIONAL INFORMATION
SETTLE BY YEAR-END AND BUILDER WILL COVER FULL YEAR'S TAXES AND HOA FEES. CONTACT FOR ADDITIONAL YEAR-END INCENTIVES. You may customize options on this home! Price is base. Located in the heart of Perkasie, The Winchester I is a beautifully designed three-story townhome with a detached one-car garage. Step in through a welcoming covered front porch to discover an ideal open-concept living space. An optional deck, conveniently located off the great room, allows gatherings to flow easily outdoors. This home includes a first-floor bedroom and full bath. On the second floor, youâll find two generously sized bedrooms with walk-in closets, a full bathroom, and a laundry closet. The third floor is your private retreat, featuring a spacious Ownerâs Suite with a full bath, a large tiled shower, a cultured marble vanity, and a sizeable walk-in closet. Located downtown, youâre only blocks away from the local farmerâs market, eateries, pint houses, shops, and multiple parks. Perry Mill is centrally positioned between Doylestown and Quakertown in beautiful Bucks County.
- Type:
- Single Family
- Sq.Ft.:
- n/a
- Status:
- Active
- Beds:
- 3
- Lot size:
- 0.06 Acres
- Year built:
- 2024
- Baths:
- 2.00
- MLS#:
- PABU2078752
- Subdivision:
- Perry Mill
ADDITIONAL INFORMATION
Move-in Ready! SETTLE BY YEAR-END AND BUILDER WILL COVER FULL YEAR'S TAXES AND HOA FEES. CONTACT FOR ADDITIONAL YEAR-END SAVINGS. Step into the charming Victoria townhome and enjoy a bright, airy living space with seamless flow from room to room. Prepare meals on the large kitchen island, perfect for serving in the adjoining dining room or relaxing with a movie in the spacious family room. The open first floor features stainless steel kitchen appliances, granite countertops with a tile backsplash, and laminate hardwood flooring throughout. Upstairs, the Ownerâs Suite offers a walk-in closet, with two full baths, and a laundry. Highlights include a spacious front porch and a detached garage!
- Type:
- Single Family
- Sq.Ft.:
- 1,901
- Status:
- Active
- Beds:
- 4
- Lot size:
- 0.06 Acres
- Year built:
- 2024
- Baths:
- 3.00
- MLS#:
- PABU2078738
- Subdivision:
- Perry Mill
ADDITIONAL INFORMATION
Move-in ready! SETTLE BY YEAR-END AND BUILDER WILL COVER FULL YEAR'S TAXES AND HOA FEES. CONTACT FOR ADDITIONAL YEAR-END SAVINGS AND TO SCHEDULE VISIT. Located in the heart of Perkasie, The Winchester I is a beautifully designed three-story townhome with a detached one-car garage. Step in through a welcoming covered front porch to discover an ideal open-concept living space. Perfect for entertaining, the spacious kitchen includes granite countertops and a large center island overlooking the great room and dining area. An optional deck, conveniently located off the great room, allows gatherings to flow easily outdoors. This home includes a first-floor bedroom and full bath. On the second floor, youâll find two generously sized bedrooms with walk-in closets, a full bathroom, and a laundry closet. The third floor is your private retreat, featuring a spacious Ownerâs Suite with a full bath, a large tiled shower, a cultured marble vanity, and a sizeable walk-in closet. SELF-GUIDED TOURS AVAILABLE DAILY FROM 8 AM - 8 PM Located downtown, youâre only blocks away from the local farmerâs market, eateries, pint houses, shops, and multiple parks. Perry Mill is centrally positioned between Doylestown and Quakertown in beautiful Bucks County.
- Type:
- Twin Home
- Sq.Ft.:
- 2,308
- Status:
- Active
- Beds:
- 2
- Year built:
- 2021
- Baths:
- 3.00
- MLS#:
- PABU2078214
- Subdivision:
- Regency At Hilltown
ADDITIONAL INFORMATION
Gorgeous modern 55+ community open floor plan, as you walk in beautiful great room, big gourmet kitchen, dining area, studio with built in bed could be use guess bedroom, huge master bedroom with big walk in closets, master bedroom with master bath with walk in shower, beautiful hardwood floors in first level, go to 2nd level loft, 2nd bedroom, full bath and storage room, beautiful club house, inground pool, walking path, tennis court, fitness center, pickleball come and preview this amazing home. all appointments after 2pm. Showings start at open house Sunday September 1, 2024 1pm to 3pm
- Type:
- Single Family
- Sq.Ft.:
- 1,505
- Status:
- Active
- Beds:
- 3
- Lot size:
- 0.06 Acres
- Year built:
- 2024
- Baths:
- 3.00
- MLS#:
- PABU2078302
- Subdivision:
- Perry Mill
ADDITIONAL INFORMATION
Move-in Ready! SETTLE BY YEAR-END AND BUILDER WILL COVER FULL YEAR'S TAXES AND HOA FEES. CONTACT FOR ADDITIONAL YEAR-END SAVINGS. Step into the charming Victoria townhome and enjoy a bright, airy living space with seamless flow from room to room. Prepare meals on the large kitchen island, perfect for serving in the adjoining dining room or relaxing with a movie in the spacious family room. The open first floor features stainless steel kitchen appliances, granite countertops with a tile backsplash, and laminate hardwood flooring throughout. Upstairs, the Ownerâs Suite offers a walk-in closet, with two additional bedrooms, two full baths, and a laundry. Highlights include a spacious front porch and a detached garage!
$1,169,700
000 Twin Oaks Drive Perkasie, PA 18944
- Type:
- Single Family
- Sq.Ft.:
- 2,282
- Status:
- Active
- Beds:
- 4
- Lot size:
- 1.85 Acres
- Year built:
- 1957
- Baths:
- 2.00
- MLS#:
- PABU2077306
- Subdivision:
- 000
ADDITIONAL INFORMATION
Welcome to this newly renovated ranch home on 7 acres featuring a 3-car side entry garage, a circular driveway with 2 entrances that surrounds the entire home and property. Property was preliminarily approved for 2 additional lots. The curved walkway flanked by professional landscaping leads to the covered entry to this most elegant home. The foyer boasts refinished hardwood flooring which also extends to the formal living room, hallway, and multiple bedrooms! The spacious formal living room includes refinished hardwood flooring and is a great place to relax or entertain. Refinished hardwood flooring in the hallway leads to the kitchen and dining room areas. The remodeled gourmet kitchen boasts new Century soft-close cabinets and drawers, upgraded Quartz âTimeless Stoneâ countertops with a random tile backsplash and large stainless steel undermount sink. Also, featured are new stainless-steel appliances including a Frigidaire Gallery French door refrigerator, dishwasher and 5-burner stove, a Kitchen Aid microwave, upgraded random plank luxury flooring which also extends into the adjacent dining room. The large center island with seating, Quartz Countertop and additional storage is conveniently located in the kitchen for maximum function. The adjacent dining room is open to the kitchen and features new light fixtures, random plank luxury flooring and an expanded butlerâs pantry/dining area. Exit the kitchen to a 12 x 16 enclosed breezeway which features exposed brick walls on 2 sides, ceramic tile flooring and doors leading to the driveway or barn areas. The ownerâs bedroom has been completely renovated and features new carpeting, a sitting room/office/nursery, a remodeled ownerâs bathroom with a sliding barn door entry to a freestanding oval soaking tub area, a walk-in closet and a separate room with a private commode, new vanity, and a large walk-in shower. The laundry room is located off of the sitting room and has an exit door to the backyard and Pole barn area. Three nicely appointed bedrooms and a remodeled hall bathroom complete the main level. The unfinished basement features a brick woodburning fireplace which could be the focal point for a future renovation and provides plenty of storage space. A floored attic is accessed by a set of stairs in the Kitchen. The huge double-pole barn provides even more space for a workshop or storage. 3 + car bays could be used as storage space or rented out. Other amenities include a new A/C system (2023), a newer roof and new windows and doors, fresh paint throughout and much more. This location is commutable to Philadelphia, New York, New Jersey as well as the Pocono Mountains. One mile to the Vibrant town of Dublin accessible by miles of bike paths. Walk to the public recreational areas including basketball and tennis courts. Also nearby is historic Doylestown Borough which provides plenty of shopping, dining , nearby Lakes Galena and Nockamixon as well as the Pennsylvania Turnpike and Northeast Extension. Owner is a PA licensed Realtor This home is in move-in condition with lots of additional future possibilities!
$1,175,700
291 Elephant Road Perkasie, PA 18944
- Type:
- Single Family
- Sq.Ft.:
- 2,282
- Status:
- Active
- Beds:
- 4
- Lot size:
- 7 Acres
- Year built:
- 1957
- Baths:
- 2.00
- MLS#:
- PABU2076204
- Subdivision:
- 000
ADDITIONAL INFORMATION
Welcome to this renovated ranch home featuring a 3-car side entry garage, a circular driveway with 3 entrances that surrounds the entire home and property on almost 7 acres. The curved walkway flanked by professional landscaping leads to the covered entry to this most elegant home. The foyer boasts refinished hardwood flooring which also extends to the formal living room, hallway, and multiple bedrooms! The spacious formal living room includes refinished hardwood flooring and is a great place to relax or entertain. Refinished hardwood flooring in the hallway leads to the kitchen and dining room areas. The remodeled gourmet kitchen boasts new Century soft-close cabinets and drawers, upgraded Quartz âTimeless Stoneâ countertops with a random tile backsplash and large stainless steel undermount sink. Also, featured are new stainless-steel appliances including a Frigidaire Gallery French door refrigerator, dishwasher and 5-burner stove, a Kitchen Aid microwave, upgraded random plank luxury flooring which also extends into the adjacent dining room. The large center island with seating, Quartz Countertop and additional storage is conveniently located in the kitchen for maximum function. The adjacent dining room is open to the kitchen and features new light fixtures, random plank luxury flooring and an expanded butlerâs pantry/dining area. Exit the kitchen to a 12 x 16 enclosed breezeway which features exposed brick walls on 2 sides, ceramic tile flooring and doors leading to the driveway or barn areas. The ownerâs bedroom has been completely renovated and features new carpeting, a sitting room/office/nursery, a remodeled ownerâs bathroom with a sliding barn door entry to a freestanding oval soaking tub area, a walk-in closet and a separate room with a private commode, new vanity, and a large walk-in shower. The laundry room is located off of the sitting room and has an exit door to the backyard and Pole barn area. Three nicely appointed bedrooms and a remodeled hall bathroom complete the main level. The unfinished basement features a brick woodburning fireplace which could be the focal point for a future renovation and provides plenty of storage space. A floored attic is accessed by a set of stairs in the Kitchen. The huge double-pole barn provides even more space for a workshop or storage. 3 + car bays could be used as storage space or rented out. Other amenities include a new A/C system (2023), a newer roof and new windows and doors, fresh paint throughout and much more. This location is commutable to Philadelphia, New York, New Jersey as well as the Pocono Mountains. One mile to the Vibrant town of Dublin accessible by miles of bike paths. Walk to the public recreational areas including basketball and tennis courts. Great investment for future income. *Full plans for an additional 2 building lots.* Preliminary final approval was given. Also nearby is historic Doylestown Borough which provides plenty of shopping, dining , nearby Lakes Galena and Nockamixon as well as the Pennsylvania Turnpike and Northeast Extension. Owner is a PA licensed Realtor This home is in move-in condition with lots of additional future possibilities!
$555,000
Lot 3 Schadle Rd Perkasie, PA 18944
- Type:
- Townhouse
- Sq.Ft.:
- 2,209
- Status:
- Active
- Beds:
- 3
- Lot size:
- 0.08 Acres
- Baths:
- 3.00
- MLS#:
- PABU2074462
- Subdivision:
- Non Available
ADDITIONAL INFORMATION
Discover Avondale Walk, an exquisite townhome community set amidst the scenic beauty of Bucks County. Featuring two exclusive 7-unit buildings of townhomes Built by Better Living Homes. Avondale Walk combines elegance and comfort to offer the ultimate living experience. Each townhome is surrounded by beautifully landscaped common areas, inviting sidewalks, and peaceful walking paths. The HOA ensures hassle-free living by providing ground maintenance, lawn care, trash collection, and snow removal. Inside, youâll find stunning 9â ceilings, a fully drywalled two-car garage, and high-efficiency heating and cooling systems. The gourmet kitchen is a chefâs dream, equipped with Century Cabinetry, quartz countertops, a spacious island, and a premium GE Stainless Appliance Package. The open floor plan seamlessly connects the kitchen to the dining and living areas, ideal for both everyday living and entertaining. These homes feature three generously sized bedrooms, including an Ownerâs Suite with tray ceilings and a luxurious bath with a double bowl vanity, ceramic tile, and a clear glass shower. Additional highlights include a convenient powder room and first floor flex space. Exterior features include precision-crafted veneer stone, beaded vinyl siding with board & batten accents, and durable 30-year architectural shingles. Enjoy the convenience of a covered front entry and individual home landscaping packages. Avondale Walk is designed for todayâs lifestyle with elegant interiors, high-end finishes, and a tranquil community setting with a walking path through the community. Embrace the opportunity to live in this exclusive townhome community. Contact us today to schedule your private tour and make Avondale Walk your new home! All listing details are subject to change and will be confirmed during meetings with the builder and developer.
- Type:
- Single Family
- Sq.Ft.:
- 3,226
- Status:
- Active
- Beds:
- 4
- Lot size:
- 0.88 Acres
- Baths:
- 3.00
- MLS#:
- PABU2072838
- Subdivision:
- Green Ridge Estates
ADDITIONAL INFORMATION
New Contemparory Farmhouse design new construction home with Fall 2024 delivery. This home is one of 5 homes to be built in this private neighborhood. This modern open-concept home has an amazing layout featuring: sky high ceilings, designer lighting, custom cabinets, a spectacular gourmet kitchen with a huge island and counters top seating, stainless appliances a well though out workspace and Tons of room for entertaining family and friends. Large windows and an expanded 4 piece glass door system will allow the sunlight to pour into the living space. With features for today's lifestyle, such as large walk-in closets, pantry and "Costco storage room," separate office space, and all of the little extras that you can imagine. Other highlights include, a mud room with built in drop area, extensive hardwood floors, Wi-Fi garage door opener, convenient second floor laundry with seperate wash tub. Double bowl vanity in the hall bath, direct vent Gas fireplace in Great room, and a basement that is ready to be finished into an incredible living space with 9-foot basement walls and an egress window and rough in for plumbing already installed. In addition to the four spacious, carpeted-for-comfort bedrooms, the upper floor boasts two full bathrooms, a wide hallway, and a large laundry room with a utility sink. Mere minutes to everything: Perkasie borough, Souderton, Sellersville, Doylestown, Lake Nockamixon, Grand View Hospital, and major shopping, dining, service and commuter roads. This growing area has new restaurants, breweries and trail networks you will enjoy. Schedule a tour of our model today!!!
$2,590,000
305 Elephant Path Perkasie, PA 18944
- Type:
- Other
- Sq.Ft.:
- 7,922
- Status:
- Active
- Beds:
- 4
- Lot size:
- 15.1 Acres
- Year built:
- 1989
- Baths:
- 5.00
- MLS#:
- PABU2073878
- Subdivision:
- None Available
ADDITIONAL INFORMATION
Belle Meade An unparalleled opportunity nestled in the heart of rural Bucks County, PAâthis stunning 15-acre property offers an exceptional blend of luxury, privacy, and unique amenities. This expansive estate boasts its own private airstrip, making it a haven for aviation enthusiasts seeking convenience and exclusivity. As you enter the property, you are greeted by a picturesque sceneâa tranquil pond and meandering stream, adorned with a charming bridge, adding to the property's serene ambiance. The centerpiece of the estate is a spacious 7,922 square foot residence, meticulously designed to offer both comfort and sophistication. Inside, discover grand living spaces, 4 bedrooms, 4.5 baths, and including a heated indoor spa, perfect for year-round relaxation and entertainment. For the discerning buyer, additional features abound, such as a secure airplane hangar ensuring the utmost convenience for aviation-related activities. A detached 3-car garage with an accompanying 1,144 sqft apartment provides ample space for guests or staff. This property represents a rare opportunity to own a piece of Bucks County's rural beauty while enjoying the luxury of unique amenities designed to cater to the most refined tastes. Whether you are drawn to the tranquil surroundings, the convenience of private aviation facilities, or the allure of a spacious estate, this listing promises a lifestyle of unparalleled elegance and comfort.
- Type:
- Townhouse
- Sq.Ft.:
- 2,752
- Status:
- Active
- Beds:
- 3
- Lot size:
- 0.09 Acres
- Year built:
- 2017
- Baths:
- 3.00
- MLS#:
- PABU2072774
- Subdivision:
- Regency At Hilltown
ADDITIONAL INFORMATION
Welcome to a carefree lifestyle in this active, over 55 community that offers a multitude of opportunities for you to enjoy. Located just a short 15 minute drive from Doylestown, say goodbye to exterior home maintenance and snow shoveling, and embrace the next stage of your life. This well-crafted and upscale Darin model provides low-maintenance living and an array of amenities. Step into a spacious and flexible floorplan that allows for endless possibilities. Gleaming wood floors flow throughout the main level and add a touch of elegance. The bright and expansive kitchen is a standout feature, boasting gorgeous granite counters, a tile backsplash, and an oversized island with bar seating. Stainless steel appliances, including a wall oven, built-in microwave, dishwasher, refrigerator, and farm-style under mount sink, add a touch of elegance. The breakfast area showcases a stunning stone accent wall, complemented by beautiful chandeliers with ceiling medallions. The upgraded cabinetry with over counter lighting and overhead recessed lighting throughout the home further enhance the overall appeal. The main level master suite offers a tranquil retreat with a tray ceiling, custom paint, and two large walk-in closets complete with extra shelving and organizers. The opulent master bath with separate sinks, stall shower and linen closet provides a sanctuary from daily stress. Additional highlights of this home include a spacious den/office with custom built-in cabinets and French doors for privacy, a dining room that opens to the kitchen, and a family room featuring a lovely gas fireplace as it's focal point. The breakfast room with it's lovely stone accent wall offers sliding glass doors that lead to a private patio, perfect for relaxation. Convenience is key with a well-appointed powder room, a bright and spacious laundry room with washer and dryer on a raised platform, extra cabinetry, and an attractive laundry tub. The oversized, 2-car garage with Garage Trac flooring and extra shelving for yet more storage is easily accessible from this level. Upstairs, a versatile loft area offers ample space and leads to two additional bedrooms and another full bath for all your guest's comfort. Multiple oversized closets and a utility closet/work room provide plenty of storage options. As part of this community, you'll have access to walking trails, an 11,000 sq ft clubhouse, pool, fitness center, tennis, and bocce courts. Say goodbye to snow shoveling, as it's taken care of right up to your front door! Located just 15 minutes from Doylestown and 30 minutes to New Hope, get ready to relax and enjoy the vibrant and active lifestyle of this neighborhood.
- Type:
- Single Family
- Sq.Ft.:
- 2,953
- Status:
- Active
- Beds:
- 4
- Lot size:
- 0.85 Acres
- Baths:
- 3.00
- MLS#:
- PABU2072826
- Subdivision:
- Green Ridge Estates
ADDITIONAL INFORMATION
The Sutton Country with a Fall 2024 delivery offers 2,953 square feet of living space, soaring ceilings, and flexible layout, it's designed to cater to both comfort and functionality. The inclusion of a separate study and dining room on the first floor adds versatility, providing spaces for work, relaxation, and entertainment. The open-concept layout of the home creates a seamless flow between spaces, with designer lighting, custom cabinets, and a spectacular gourmet kitchen serving as focal points. The inclusion of a large island and countertop seating provides plenty of room for hosting gatherings and socializing with friends and family. Natural light floods the living space through large windows and an expanded glass door system, enhancing the ambiance and creating a welcoming atmosphere. The home's amenities cater to today's lifestyle, with features like large closets, a pantry, and a first-floor laundry room with a separate wash tub. The second floor sounds equally impressive, with a grand Main Bedroom with sitting room, three additional bedrooms, and large closets ensuring ample space for the whole family. And with the basement ready to be finished into additional living space, there's even more potential for customization. The location seems ideal, with easy access to Perkasie, Souderton, Sellersville, Doylestown, and Lake Nockamixon, as well as major shopping, dining, and commuter roads. Plus, the proximity to new restaurants, breweries, and trail networks adds to the appeal of the area. This home is one of 5 homes to be built in this private neighborhood. Make your showing appointment today and make this your new home today!!!
- Type:
- Single Family
- Sq.Ft.:
- 7,050
- Status:
- Active
- Beds:
- 5
- Lot size:
- 3.04 Acres
- Year built:
- 2024
- Baths:
- 5.00
- MLS#:
- PABU2071792
- Subdivision:
- None Available
ADDITIONAL INFORMATION
NEW custom home by Casadonti Homes on 3 acres near Lake Galena is just completed construction and ready for you to move in now. With over 7,050sf of finished interior living space, this home has it all: 4 levels of finished living and loaded with charm, character and high end amenities! Homestead Farm Estates is an enclave of custom homes located near Lake Galena. 5 scenic home-sites ranging from 3-8 acres each. From the moment you pull up you will notice the light posts and stone pillars creating a dramatic entrance to this luxury estate setting. This 7,050sf 5+ Bedroom, 3.5 Bath home features stunning views as soon as you walk in the front entrance. The open first floor features 10 first floor and cathedral ceilings with front to back views of the private back yard retreat. Covered front porch with double knotty alder solid wood doors. Gourmet Kitchen with Cafe Appliance Package, oversize walk-in pantry and Island with seating for 6, is open to the grand Family Room. . A chef's dream... in addition to the pantry here is a large Scullury Kitchen with cabinets and second sink for additional storage, prep and appliances. The huge Dining Room features a wall of windows and large slider out to the composite deck for indoor-outdoor entertaining and living. The Mudroom has built in cubbies and large walk-in closet for additional storage. A private study with a magnificent floor to ceiling stone two sided fireplace. A large first floor Guest Suite with a private en-suite bath and large walk in closet. The Guest Suite has an additional flex room that could be a formal Living Room, second Office, Play Room, Library or Piano Room to complete the first floor. The second floor features Primary Ownerâs Suite with gas fireplace and two walk-in closets with custom shelving. The Ownerâs Bathroom has a large shower with bench seat, free standing soaking tub and dual vanities. Bedroom 2 has large walk in closet and en-suite bath. Bedroom 3 has a large walk-in in closet and Bedroom 4 has an extra sitting area and walk in closet. Large 2nd Floor Laundry Room with sink and cabinetry. The dramatic staircase with wood handrails and metal spindles. goes to the incredible finished third floor, which is perfect for a large private office/bonus room with a wall of windows overlooking the back yard. Oversize 3 car garage with epoxy floor. 1,200sf of finished lower level with grand walk out steps. Extensive landscape with boulders and plantings in the front and back yard. This home is loaded with custom trim details, reclaimed wood beam design, brick and stone accent walls throughout. 22kW Automatic Generator. Close proximity to Lake Galena and Peace Valley Park's trails, sail boating, and Bishops Estate Vineyard. Located 5 minutes to Doylestown's shops and restaurants- Homestead Farm offers the charm of Bucks County and top ranked Pennridge School District, while being close to Routes 202, 611. Schedule an appointment with Listing Agent to walk through. Buyers may purchase this quick delivery home just completed OR design their custom dream home on another lot . Photos are of the actual completed home. Must contact Listing Agent to schedule showing.
- Type:
- Single Family
- Sq.Ft.:
- 1,901
- Status:
- Active
- Beds:
- 3
- Lot size:
- 0.06 Acres
- Year built:
- 2024
- Baths:
- 3.00
- MLS#:
- PABU2066780
- Subdivision:
- Perry Mill
ADDITIONAL INFORMATION
Move-in ready! SETTLE BY YEAR-END & BUILDER WILL COVER COST OF 1ST YEAR'S HOA FEES AND 1 FULL YEAR'S PROPERTY TAXES. CONTACT FOR ADDITIONAL YEAR-END INCENTIVES AND TO SCHEDULE TOUR. SELF-GUIDED TOURS MAY BE SCHEDULED DAILY (ONLINE OR ON SITE) FROM 8AM-8PM FOR THE WINCHESTER MODEL. Located in the heart of Perkasie, the Winchester I is a beautifully designed three-story townhome with a detached one-car garage. Enter through a welcoming covered porch into an open-concept space, ideal for entertaining. The spacious kitchen features granite countertops, a tile backsplash, stainless steel appliances, and a large center island. A flex room on the first floor offers options for a home office. The second floor includes two generously sized bedrooms with walk-in closets, a full bathroom, and a laundry closet. On the third floor, youâll find your private retreat: a spacious Ownerâs Suite with a large tile shower, cultured marble vanity, and a walk-in closet.
$1,395,000
1453 Souderton Road Perkasie, PA 18944
- Type:
- Single Family
- Sq.Ft.:
- 7,077
- Status:
- Active
- Beds:
- 6
- Lot size:
- 13.98 Acres
- Year built:
- 1987
- Baths:
- 5.00
- MLS#:
- PABU2059510
- Subdivision:
- None Available
ADDITIONAL INFORMATION
If you are looking for a private secluded setting with a separate au pair, in law suite or potential apartment this is worth a visit. This 14 acre property has so much to offer. A beautiful in ground pool, with an impressive wrap around porch to enjoy. Plenty of room for chickens, build that garden you have been thinking about and sit back while enjoying the nature around you including a peaceful stream. Boasting over 7500 square feet, this home has a lot to offer for your every need even multigenerational living. The basement is finished with a full bathroom, flexible living spaces throughout. Close proximately to restaurants, shopping centers and cultural attractions while being tucked away in tranquility and healthy lifestyle living.
© BRIGHT, All Rights Reserved - The data relating to real estate for sale on this website appears in part through the BRIGHT Internet Data Exchange program, a voluntary cooperative exchange of property listing data between licensed real estate brokerage firms in which Xome Inc. participates, and is provided by BRIGHT through a licensing agreement. Some real estate firms do not participate in IDX and their listings do not appear on this website. Some properties listed with participating firms do not appear on this website at the request of the seller. The information provided by this website is for the personal, non-commercial use of consumers and may not be used for any purpose other than to identify prospective properties consumers may be interested in purchasing. Some properties which appear for sale on this website may no longer be available because they are under contract, have Closed or are no longer being offered for sale. Home sale information is not to be construed as an appraisal and may not be used as such for any purpose. BRIGHT MLS is a provider of home sale information and has compiled content from various sources. Some properties represented may not have actually sold due to reporting errors.
Perkasie Real Estate
The median home value in Perkasie, PA is $422,500. This is lower than the county median home value of $423,700. The national median home value is $338,100. The average price of homes sold in Perkasie, PA is $422,500. Approximately 67.2% of Perkasie homes are owned, compared to 29.36% rented, while 3.44% are vacant. Perkasie real estate listings include condos, townhomes, and single family homes for sale. Commercial properties are also available. If you see a property you’re interested in, contact a Perkasie real estate agent to arrange a tour today!
Perkasie, Pennsylvania has a population of 9,068. Perkasie is less family-centric than the surrounding county with 28.45% of the households containing married families with children. The county average for households married with children is 32.42%.
The median household income in Perkasie, Pennsylvania is $86,163. The median household income for the surrounding county is $99,302 compared to the national median of $69,021. The median age of people living in Perkasie is 38.5 years.
Perkasie Weather
The average high temperature in July is 84.5 degrees, with an average low temperature in January of 19.1 degrees. The average rainfall is approximately 48.7 inches per year, with 26.2 inches of snow per year.
