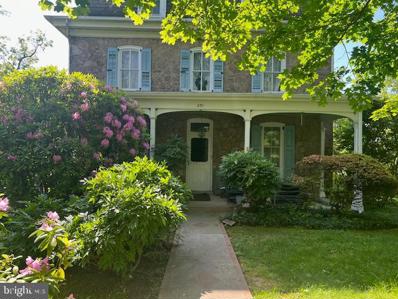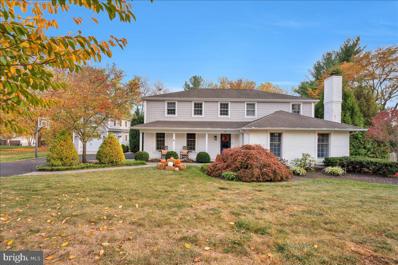Fort Washington PA Homes for Sale
- Type:
- Single Family
- Sq.Ft.:
- 3,978
- Status:
- Active
- Beds:
- 6
- Lot size:
- 0.37 Acres
- Year built:
- 1865
- Baths:
- 3.00
- MLS#:
- PAMC2121910
- Subdivision:
- Elliger Park
ADDITIONAL INFORMATION
Rare stone Victorian opportunity in historic Fort Washington, PA! So many possibilities! Built in the 1800s and situated on a quiet corner lot, this Mansard roof Victorian pairs original Second Empire architecture with an expansive, 2 level addition. Ideally located in the highly desirable Upper Dublin School District, this home is also conveniently close to the Fort Washington Office Park and Septa train station. This home presents an amazing blank canvas thatâs ready and waiting for your ideas and improvements! Multiple spaces are readily adaptable for home office/business, fitness, play room, or game room, limited by only your own vision and imagination! The first floor front rooms feature an elegant entry staircase, 9â ceilings, large bay window, and built-in bookcases. The modernized (2007) kitchen is centrally located, surrounded by 4 new/expanded rooms off the original design. The spacious laundry/utility room includes a ½ bath and additional closets. The back rooms contain a wood-burning stove and built-in cabinets/shelves and offer an ideal spot for a home office or first floor bedroom. The large, sturdy deck was rebuilt in 2020-21. The 4 room basement affords one of the most unique home experiences around, and includes your very own indoor fountain! The recently renovated (carpet, lighting) front room is a dream location for adults and children alike, featuring recessed stone walls and beautiful wood beams! The utility/work room is segregated, while 2 additional rooms offer incredible opportunities for business, storage, fitness, etc.! The second floor has 3 rooms plus a full bath, and includes vintage floor/wall tile and updated lighting in the bathroom. The partially finished 3rd level has 2.5 rooms and itâs own full bath. Several critical updates have already been done! New/updated electric service installed 2014. New natural gas boiler installed November, 2019. New basement waterproofing installed 2020. New natural gas hot water heater installed April, 2022. These original homes do not come available often. Donât miss out on the opportunity!
- Type:
- Single Family
- Sq.Ft.:
- 3,356
- Status:
- Active
- Beds:
- 4
- Lot size:
- 0.68 Acres
- Year built:
- 1972
- Baths:
- 4.00
- MLS#:
- PAMC2121748
- Subdivision:
- Fort Washington
ADDITIONAL INFORMATION
Welcome to this beautifully updated 4-bedroom, 3.5 bath Colonial home in Upper Dublin School District. With over 3500 square feet of living space, this home perfectly blends elegance and comfort. The renovated kitchen is a chefâs dream featuring two ovens, a large island and ample space for entertaining. Enjoy cozy evenings in the family room with a wood burning fireplace overlooking the serene backyard. Entertain in your formal living room with a masonry fireplace, marble surround and gas insert. Main floor also offers a laundry room and powder room. The original two car garage has been transformed into a large mudroom with granite countertops and a separate home office. A detached garage provides extra parking and storage. Upstairs the primary bedroom has a walk-in closet and en-suite full bathroom. The three other large bedrooms on this level have ample closet space and lots of natural light. The lower level offers painted concrete floors to compliment the entertainment room with built-in cabinets and wet bar. A playroom, space for storage and a full bath complete this level. Step outside to a spacious flagstone patio that overlooks a huge backyard perfect for gatherings, gardening or relaxation. Walking distance to Fort Washington Elementary and Upper Dublin High School. Donât miss the chance to call this home yours.
© BRIGHT, All Rights Reserved - The data relating to real estate for sale on this website appears in part through the BRIGHT Internet Data Exchange program, a voluntary cooperative exchange of property listing data between licensed real estate brokerage firms in which Xome Inc. participates, and is provided by BRIGHT through a licensing agreement. Some real estate firms do not participate in IDX and their listings do not appear on this website. Some properties listed with participating firms do not appear on this website at the request of the seller. The information provided by this website is for the personal, non-commercial use of consumers and may not be used for any purpose other than to identify prospective properties consumers may be interested in purchasing. Some properties which appear for sale on this website may no longer be available because they are under contract, have Closed or are no longer being offered for sale. Home sale information is not to be construed as an appraisal and may not be used as such for any purpose. BRIGHT MLS is a provider of home sale information and has compiled content from various sources. Some properties represented may not have actually sold due to reporting errors.
Fort Washington Real Estate
The median home value in Fort Washington, PA is $685,000. This is higher than the county median home value of $419,100. The national median home value is $338,100. The average price of homes sold in Fort Washington, PA is $685,000. Approximately 75.74% of Fort Washington homes are owned, compared to 18.4% rented, while 5.86% are vacant. Fort Washington real estate listings include condos, townhomes, and single family homes for sale. Commercial properties are also available. If you see a property you’re interested in, contact a Fort Washington real estate agent to arrange a tour today!
Fort Washington, Pennsylvania has a population of 6,241. Fort Washington is less family-centric than the surrounding county with 34.6% of the households containing married families with children. The county average for households married with children is 34.89%.
The median household income in Fort Washington, Pennsylvania is $133,942. The median household income for the surrounding county is $99,361 compared to the national median of $69,021. The median age of people living in Fort Washington is 43.1 years.
Fort Washington Weather
The average high temperature in July is 86.3 degrees, with an average low temperature in January of 22.9 degrees. The average rainfall is approximately 48 inches per year, with 20.3 inches of snow per year.

