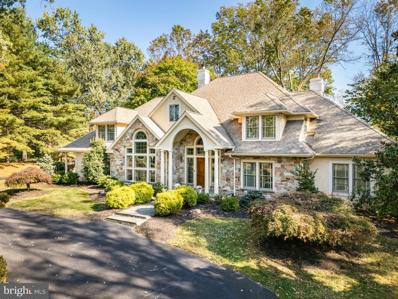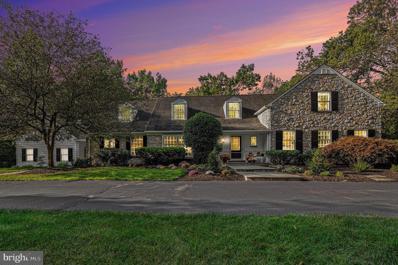Gwynedd Valley PA Homes for Sale
$1,249,000
904 Evans Road Gwynedd Valley, PA 19437
- Type:
- Single Family
- Sq.Ft.:
- 6,796
- Status:
- Active
- Beds:
- 4
- Lot size:
- 0.92 Acres
- Year built:
- 1993
- Baths:
- 4.00
- MLS#:
- PAMC2121398
- Subdivision:
- Gwynedd Valley
ADDITIONAL INFORMATION
Welcome to 904 Evans Road, an elegant custom built Trueblood French Colonial home nestled in Gwynedd Valley offering over 5,000 sqft of living space. Setback from the road, this tranquil home sits on a level, partially wooded, & tree lined lot of nearly an acre. The horseshoe driveway featuring custom light & stonework entryways, provides two distinct entrances, and ample additional parking. This custom home is truly one of a kind, combining a thoughtful design and great flow to the floorplan. A beautifully landscaped walkway guides you to an arched, oversized stone porch, complemented by a gorgeous custom wooden door flanked by glass panels. Step into the inviting two story foyer featuring a sweeping turned staircase & marble floors. To your left, youâll find a light filled formal living room boasting a stunning custom Palladian window and a cozy gas fireplace. To your right is an expansive den/library area, complete with hardwood floors and custom built-ins. If you head straight from the foyer through the custom French glass doors, you'll enter the two-story family room, complete with a floor-to-ceiling stone fireplace, custom built-ins, newly finished hardwood floors, and a breathtaking wall of windows with a second set of custom french doors that open to the slate patio and serene backyard. The open concept kitchen boasts an oversized island, ample cabinetry, custom appliances, and a delightful breakfast room. Donât miss the spacious formal dining room, offering beautiful views and its own access to yet another private porch and patio area. Completing the main floor is an elegant first-floor owner's suite, featuring newly refinished hardwood floors. This suite provides generous space, beautiful views of the back and side yards from every window, a private entrance to the slate patio, a dressing area, an oversized walk-in closet with a shelving system, and a master bath with custom windows, an oversized platform tub, and a large walk-in shower. On the second floor, youâll find three additional oversized bedrooms, one of which could be used as a secondary ownersâ suite, complete with a walk-in closet and ensuite bath. Another expansive bedroom, complete with a lounge area and its own walk-in closet, provides access to extra unfinished storage. This room shares a Jack and Jill bathroom with the last bedroom, which also includes a spacious walk-in closet. Donât miss the extra large cedar closet in the upstairs hallway! An added bonus: underneath the carpeting of the second floor is 3/4" unfinished oak hardwood flooring. For those in search of even more space, the finished basement provides multiple entertainment areas, a billiards area, and shelving for wine storage. Need a workshop? This home includes a workshop with its own private outdoor entrance, featuring oversized custom exterior doors! Don't forget to take in the grounds of this lovely home. Here, you can relax to the sounds of birds singing and the gentle rustle of leaves, while also enjoying an ideal setting for entertaining. Conveniently located less than a mile from the Gwynedd Valley Train Station (with a direct line to Center City), this home offers easy access to major roadways, as well as proximity to schools, shopping, and dining. 904 Evans Road is waiting for you to come and make it your own.
- Type:
- Single Family
- Sq.Ft.:
- 6,437
- Status:
- Active
- Beds:
- 5
- Lot size:
- 1.44 Acres
- Year built:
- 1973
- Baths:
- 4.00
- MLS#:
- PAMC2118018
- Subdivision:
- Gwynedd Valley
ADDITIONAL INFORMATION
Welcome to Holly House located at 1408 Grasshopper Lane, Gwynedd Valley Situated in prestigious Gwynedd Valley, this magnificent 5-bedroom, 3.5-bath stone home spans over 6,000 square feet of refined living space on 1.5 acres. Offering timeless elegance and exceptional attention to detail, this home boasts breathtaking views of its expansive grounds from every room. As you approach via the circular driveway, you are greeted by a stately stone façade and a large, fenced backyard that invites outdoor living and entertaining. Interior Elegance Step inside to find magnificent hardwood floors, wide hallways, and spacious rooms enhanced by intricate moldings, wainscoting, and deep windowsills throughout. The formal living room is a classic retreat with built-in bookcases, a fireplace framed by Dickens Character tiles, and a door leading to the slate patioâperfect for quiet mornings or hosting guests. The spacious dining room features a built-in china/linen closet and a deep-silled window, adding charm and function to your entertaining needs. Gourmet Kitchen & Family Room The heart of the home is the gourmet country kitchen, thoughtfully designed with custom cabinets, a central island, Sub-Zero refrigeration, a gas cooktop, and double ovens. Adjacent to the kitchen, the large family room impresses with its vaulted wood ceiling, tiled floors, and a stunning floor-to-ceiling stone fireplace. This room is perfect for gatherings, with a built-in wet bar, complete with a wine refrigerator. French doors that open to the slate patio. First-Floor Ownerâs Suite & Private Study The luxurious first-floor Ownerâs Suite provides a serene retreat with a gas fireplace, built-in bookcases, and a walk-in closet with a convenient pocket door. The ensuite bathroom is a spa-like oasis with a soaking tub, separate shower, and double vanity. Across the hall, a private study that offers the ideal space for work or relaxation. This area can be closed off by a pocket door and could be used as an in-lawâs quarters or au pair suite. Second Floor Accommodations Upstairs, youâll find four spacious bedrooms with hardwood floors throughout, large closets, and two full baths. A cedar closet provides special storage and offers additional space for your storage needs. Every room is designed with comfort and functionality in mind, ensuring a peaceful living experience for family and guests alike. Finished Basement & Additional Features The fully finished basement extends the living space, complete with built-in surround sound, multiple storage closets, and additional space for recreation or a media room. The home also includes an oversized 3.5-car garage, accessible via a charming breezeway. Unbeatable Location Located just a short walk to the Gwynedd Valley Station, this home offers suburban tranquility while still being conveniently near top-rated private schools, Wissahickon school district, parks, shopping, and accessible to major highways. Whether youâre hosting a gathering or enjoying the peaceful surroundings, this exceptional property provides the perfect blend of luxury, comfort, and practicality. Schedule Your Private Tour Today 1408 Grasshopper Lane offers an unparalleled living experience with its exquisite features and timeless appeal. Come see this beautiful Gwynedd Valley estate and discover your new home.
© BRIGHT, All Rights Reserved - The data relating to real estate for sale on this website appears in part through the BRIGHT Internet Data Exchange program, a voluntary cooperative exchange of property listing data between licensed real estate brokerage firms in which Xome Inc. participates, and is provided by BRIGHT through a licensing agreement. Some real estate firms do not participate in IDX and their listings do not appear on this website. Some properties listed with participating firms do not appear on this website at the request of the seller. The information provided by this website is for the personal, non-commercial use of consumers and may not be used for any purpose other than to identify prospective properties consumers may be interested in purchasing. Some properties which appear for sale on this website may no longer be available because they are under contract, have Closed or are no longer being offered for sale. Home sale information is not to be construed as an appraisal and may not be used as such for any purpose. BRIGHT MLS is a provider of home sale information and has compiled content from various sources. Some properties represented may not have actually sold due to reporting errors.
Gwynedd Valley Real Estate
The median home value in Gwynedd Valley, PA is $1,150,000. This is higher than the county median home value of $419,100. The national median home value is $338,100. The average price of homes sold in Gwynedd Valley, PA is $1,150,000. Approximately 100% of Gwynedd Valley homes are owned, compared to 0% rented, while 0% are vacant. Gwynedd Valley real estate listings include condos, townhomes, and single family homes for sale. Commercial properties are also available. If you see a property you’re interested in, contact a Gwynedd Valley real estate agent to arrange a tour today!
Gwynedd Valley, Pennsylvania has a population of 1,030. Gwynedd Valley is more family-centric than the surrounding county with 41.64% of the households containing married families with children. The county average for households married with children is 34.89%.
The median household income in Gwynedd Valley, Pennsylvania is $188,309. The median household income for the surrounding county is $99,361 compared to the national median of $69,021. The median age of people living in Gwynedd Valley is 44.1 years.
Gwynedd Valley Weather
The average high temperature in July is 84.3 degrees, with an average low temperature in January of 21.9 degrees. The average rainfall is approximately 47.3 inches per year, with 20.9 inches of snow per year.

