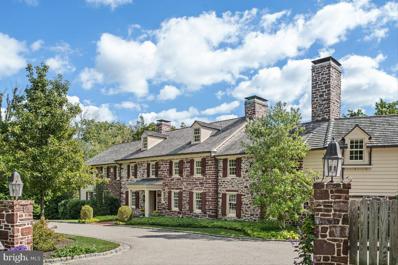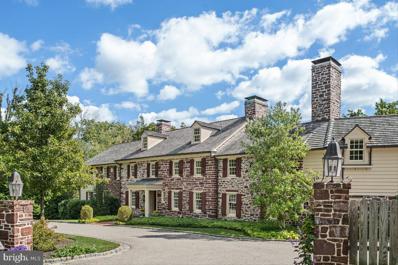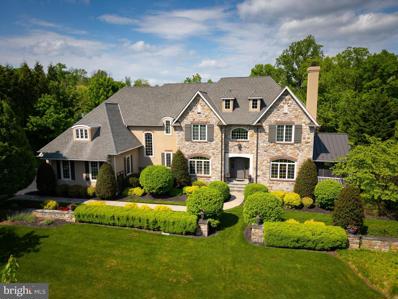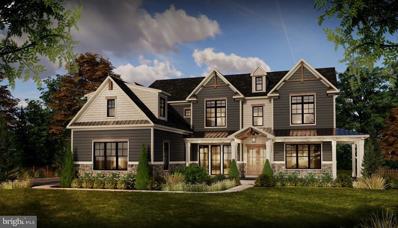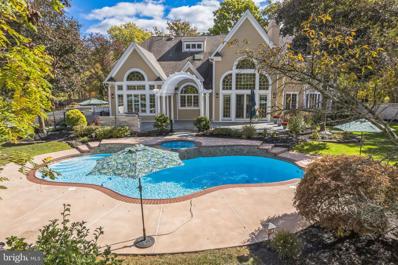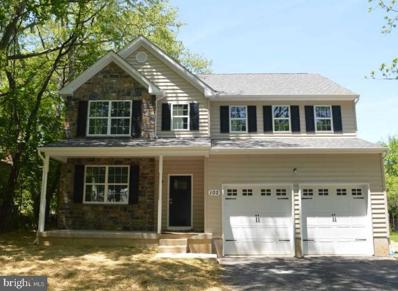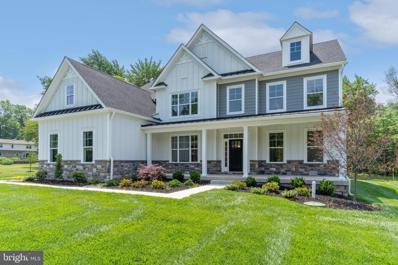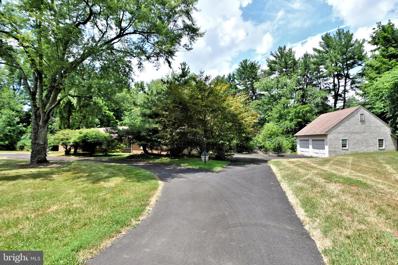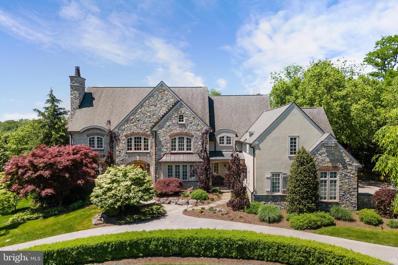Lower Gwynedd PA Homes for Sale
$4,995,000
Swedesford Road Lower Gwynedd, PA 19002
- Type:
- Single Family
- Sq.Ft.:
- 6,920
- Status:
- Active
- Beds:
- 4
- Lot size:
- 23.99 Acres
- Year built:
- 1742
- Baths:
- 7.00
- MLS#:
- PAMC2122882
- Subdivision:
- None Available
ADDITIONAL INFORMATION
This incredible, turn- key, equestrian treasure offers the ultimate lifestyle for the most discerning buyers with its peaceful setting, recreation facilities, low taxes and renowned public and private schools. This breathtaking, private 24-acre property features endless views of its beautiful pond, arboretum, and orchard. Rounding out the incredible lifestyle afforded by this gorgeous enclave is an equestrian's dream riding facility including an incredible, custom-built 200'x86' indoor riding arena, walking and riding trails leading to the adjoining permanently preserved 280+ acres surrounded by the Gwynedd Wildlife Preserve. Grounds include a spa tucked next to a quaint spring house, 2 lighted pickleball courts with ultra-mat cushioning system and viewing area, a guest cottage w/2 BR & 2 full baths and additional caretaker's home w/3 BR & 1 ½ baths. The main farmhouse residence dates from 1742 and boasts new, exquisite appointments and amenities from an extraordinary 3-year renovation, expansion and restoration. Custom antique glass and mirror shelved bar with zinc countertops, wine refrigerators and gourmet kitchen. Adding to the rustic elegance are original stone walls and ceiling barn beams, stunning quartzite backsplash and countertops, built-in Thermador appliances, Miele coffee maker and electric appliance lift. The breakfast area leads to a barbeque, deck, and stone patio overlooking a charming bridge. His and her office/dens, with restored original fireplaces, stone floor, wood beams and antique fireplace mantel lead to a covered porch with retractable screens. Original deep window wells complete the hallways and dining room. The second-floor primary suite includes a walkout, covered deck, built-in his/her walk-in closets, stunning bathroom with floating cabinetry, quartzite countertops and shower, mosaic marble floor, hand blown light fixtures, soaking jacuzzi bathtub, Toto sensor toilet and Sunlighten far-infrared sauna. Switchable Smart Glass technology changes the views into complete privacy at the touch of a button. Three other beautifully appointed bedroom suites, each with full bathrooms. The 4th bedroom suite also includes a large sitting room and private entrance, perfect in-law or au pair suite. Access floors by the lovely sweeping staircase or elevator. Full finished lower level with fitness area, powder room and extra storage areas. Entire house controlled by a state-of-the-art, smart home system. The indoor riding arena contains 24 electrically operated oversized glass doors, Attwood Equestrian dust-free footing, 4' angled rider guard with mirrors, heated, 2 horse wash stall, heated and air-conditioned tack/viewing room with kitchen and bathroom. Renovated 200-year-old bank barn with 6 large stalls with mats, automatic waterers, temperature-controlled feed room and powder room. Expansive hayloft, feed storage and space for large equipment. Charming studio with kitchenette, washer/dryer and lounging area. Additional features of this stunning compound are 2 side by side shed rows with ten 10'x10' stalls including mats and 2 tack rooms. Four expansive turnout paddocks with two 20'x12' run-in sheds, 18' wide tracks with gates surrounding all 4 paddocks, 150' round pen and four 50' round pens. This is a once in a lifetime opportunity to enjoy the finest, private lifestyle available in a completely serene setting, while being close to major commuting routes, country clubs, private airport, King of Prussia Mall, 45 minutes to Philadelphia and 90 minutes to New York City. Whether youâre looking for a family compound, country/nature retreat or resort lifestyle, this property has it all!
$4,995,000
720 Swedesford Road Lower Gwynedd, PA 19002
- Type:
- Single Family
- Sq.Ft.:
- 6,920
- Status:
- Active
- Beds:
- 4
- Lot size:
- 23.99 Acres
- Year built:
- 1742
- Baths:
- 7.00
- MLS#:
- PAMC2122740
- Subdivision:
- None Available
ADDITIONAL INFORMATION
This incredible, turn- key, equestrian treasure offers the ultimate lifestyle for the most discerning buyers with its peaceful setting, recreation facilities, low taxes and renowned public and private schools. This breathtaking, private 24-acre property features endless views of its beautiful pond, arboretum, and orchard. Rounding out the incredible lifestyle afforded by this gorgeous enclave is an equestrian's dream riding facility including an incredible, custom-built 200'x86' indoor riding arena, walking and riding trails leading to the adjoining permanently preserved 280+ acres surrounded by the Gwynedd Wildlife Preserve. Grounds include a spa tucked next to a quaint spring house, 2 lighted pickleball courts with ultra-mat cushioning system and viewing area, a guest cottage w/2 BR & 2 full baths and additional caretaker's home w/3 BR & 1 ½ baths. The main farmhouse residence dates from 1742 and boasts new, exquisite appointments and amenities from an extraordinary 3-year renovation, expansion and restoration. Custom antique glass and mirror shelved bar with zinc countertops, wine refrigerators and gourmet kitchen. Adding to the rustic elegance are original stone walls and ceiling barn beams, stunning quartzite backsplash and countertops, built-in Thermador appliances, Miele coffee maker and electric appliance lift. The breakfast area leads to a barbeque, deck, and stone patio overlooking a charming bridge. His and her office/dens, with restored original fireplaces, stone floor, wood beams and antique fireplace mantel lead to a covered porch with retractable screens. Original deep window wells complete the hallways and dining room. The second-floor primary suite includes a walkout, covered deck, built-in his/her walk-in closets, stunning bathroom with floating cabinetry, quartzite countertops and shower, mosaic marble floor, hand blown light fixtures, soaking jacuzzi bathtub, Toto sensor toilet and Sunlighten far-infrared sauna. Switchable Smart Glass technology changes the views into complete privacy at the touch of a button. Three other beautifully appointed bedroom suites, each with full bathrooms. The 4th bedroom suite also includes a large sitting room and private entrance, perfect in-law or au pair suite. Access floors by the lovely sweeping staircase or elevator. Full finished lower level with fitness area, powder room and extra storage areas. Entire house controlled by a state-of-the-art, smart home system. The indoor riding arena contains 24 electrically operated oversized glass doors, Attwood Equestrian dust-free footing, 4' angled rider guard with mirrors, heated, 2 horse wash stall, heated and air-conditioned tack/viewing room with kitchen and bathroom. Renovated 200-year-old bank barn with 6 large stalls with mats, automatic waterers, temperature-controlled feed room and powder room. Expansive hayloft, feed storage and space for large equipment. Charming studio with kitchenette, washer/dryer and lounging area. Additional features of this stunning compound are 2 side by side shed rows with ten 10'x10' stalls including mats and 2 tack rooms. Four expansive turnout paddocks with two 20'x12' run-in sheds, 18' wide tracks with gates surrounding all 4 paddocks, 150' round pen and four 50' round pens. This is a once in a lifetime opportunity to enjoy the finest, private lifestyle available in a completely serene setting, while being close to major commuting routes, country clubs, private airport, King of Prussia Mall, 45 minutes to Philadelphia and 90 minutes to New York City. Whether youâre looking for a family compound, country/nature retreat or resort lifestyle, this property has it all!
$2,250,000
1733 School House Ln Lower Gwynedd, PA 19002
- Type:
- Single Family
- Sq.Ft.:
- 6,911
- Status:
- Active
- Beds:
- 5
- Lot size:
- 0.98 Acres
- Year built:
- 2007
- Baths:
- 7.00
- MLS#:
- PAMC2121872
- Subdivision:
- Gwynedd Commons
ADDITIONAL INFORMATION
Are you ready to FALL in LOVE? If you've driven by this home, chances are its magnetic curb appeal caught your attention, inviting you to explore further into the charm of this property nestled on nearly an acre, showcasing its captivating backyard oasis! The rear yard, a retreat for all seasons, features a heated SALTWATER pool, hot tub, pool pavilion, and firepitâalways ready for year round enjoyment. Constructed in 2007, the current owners have masterfully transformed it into a sophisticated haven. Step through the striking front door to discover high ceilings and elegant details. The Living Room offers a cozy space with a fireplace and custom bookcases. The screened-in porch, a perennial favorite for gatherings in three out of the four seasons, beckons from either side of the room. The Dining Room is generously sized and vibrant, with access to the expansive Butler's Pantryâan invaluable asset for hosting large gatherings. The thoughtfully designed Chef's Kitchen boasts every essential, complemented by a central island and a Breakfast Room with a view of the rear yard. The adjacent Family Room, bathed in natural light and featuring a vaulted ceiling, a second fireplace, and patio access, serves as the heart of this elegant home. A substantial home office, formal and informal powder rooms, a regal Laundry Room, complete with a second-floor laundry chute, a spacious mudroom, and pantry round out the main floor. Ascend to the second floor to appreciate the architectural details and the deliberate separation of the Owner's Suite from the remaining four bedrooms. The Owner's Suite exudes opulence, offering an expansive yet cozy retreat with walk-in closets and a full bath featuring separate vanities, a soaking tub, stall shower, and WC. Two additional bedrooms boast en-suite privileges, while the other two share an adjoining bath, demonstrating a skillful balance of privacy in shared spaces. The Lower Level, with walk-out access to the expansive rear yard, houses a finished full basement with a Den, Game Room, Wine Room, Gym, the home's fifth full bath, and abundant storage. Enjoy access to major roadways and highways, convenient shopping, numerous eateries, and restaurants. Top Ranked Wissahickon Schools enhance all the reasons why you should make this home yours. Call for your private tour TODAY!
- Type:
- Single Family
- Sq.Ft.:
- 8,604
- Status:
- Active
- Beds:
- 7
- Lot size:
- 0.95 Acres
- Year built:
- 1985
- Baths:
- 8.00
- MLS#:
- PAMC2121158
- Subdivision:
- Forest Hill
ADDITIONAL INFORMATION
Location matters! The timeless design and solid construction of this custom estate home on a large lot is in one of the most coveted neighborhoods in Lower Gwynedd and top rated Wissahickon School District. Its quiet, walkable location canât be beat! This exquisite home features 7 bedrooms, 6 full baths, 2 half baths, mudroom with shower, finished 1400+ sq ft basement and an oversized 3+ car garage. You will appreciate the radiant heat throughout the foyer, kitchen, breakfast room, great room, powder room, mudroom and primary bath, along with 1 wood burning and 2 gas fireplaces. 4- zone HVAC, 400 amp service, internet and cable wired throughout, first floor and backyard sound system, and whole house water softener and filtration system are already in place. The stately exterior of brick and Hardy plank siding, a circular driveway with oval paver entryway, flagstone path, mature trees and extensive landscaping offer welcoming curb appeal. The private, in-ground, heated, fully automated, saltwater pool and spa is highlighted by the stunning newly installed glass tile, PebbleTec surface, and new heater. The expansive EP Henry paver pool decking, patio, and walkway provide lots of space to entertain outdoors. Upon entering the home, you are immediately drawn to the enormous crystal chandelier, hardwood staircase with open steel and brass wraparound railing extending 3 stories. A living room/flex space enclosed with 2 sets of glass doors and the dining room with gas fireplace and 2 sets of arched glass doors flank the foyer. 2 coat closets in the foyer provide plenty of storage. From the foyer, enter the custom chefâs kitchen with its 12 ft island and corresponding wet bar, flowing into the bright breakfast room with vaulted ceiling where you can enjoy the view of your pool and backyard. The enormous kitchen with granite countertop and backsplash features a SubZero refrigerator, dual zone SubZero wine refrigerator, 2 beverage drawers, Dacor 6-burner gas range, Gaggenau steamer, Bosch dishwasher, double convection wall oven, warming drawer, island with convenient prep sink and plentiful storage. If thatâs not enough, a custom wet bar with another wine refrigerator completes the space. There is a set of sliding glass doors from the kitchen into the screen porch that opens to the fenced pool area. Step down from the kitchen into the great room with wood burning fireplace and media center with surround system and custom oak built-ins. Sliding doors into the screen porch are most convenient. This flexible floor plan is sure to please. Down the hall past the powder room is a mudroom with access to the backyard. The bonus room off the garage entry offers access to the 2nd floor and the basement. Completing the first floor is an additional staircase off the kitchen leading to the finished basement with a convenient additional kitchenette and wall of cabinetry. Ascend to the second floor where your primary bedroom suite awaits. Through the sitting room, step down into the enormous bedroom with a gas fireplace, surround sound system and vaulted ceiling. The entry to the marble bathroom is flanked by two walk-in closets. The bathroom features 2 custom Bombay vanities and 2 water closets, a jacuzzi tub and large walk-in shower. 2 bedrooms share the hallway at the top of the main staircase. Continue down the hall to find 3 linen closets, laundry room, 2 more bedrooms and the rear staircase. The third floor with its cozy reading nook is away from the bustle of the rest of the house. 2 cedar closets, a bedroom with separate workspace, walk-in cedar closet and an additional bedroom with access to the utility/storage room complete the 3rd floor. Conveniently located near Springhouse shopping center, with easy access to Rt 309 & Rt 202, PA Tpk and commuter trains to Philadelphia, this timeless beauty checks all the boxes!
$2,795,000
770 Johns Lane Lower Gwynedd, PA 19002
- Type:
- Single Family
- Sq.Ft.:
- 7,080
- Status:
- Active
- Beds:
- 5
- Lot size:
- 1.62 Acres
- Year built:
- 2024
- Baths:
- 6.00
- MLS#:
- PAMC2120866
- Subdivision:
- None Available
ADDITIONAL INFORMATION
Welcome to The Delancey Model, at The Gwynedd Reserve, the newest luxury development in Lower Gwynedd Township! This site will be home to an enclave of 5 custom-built single-family homes, all perched on 1+ acre lots in a cul-de-sac like setting in Wissahickon School District, a top 25 school district in Pennsylvania. The Delancey Model feature a blend of Modern Colonial and Farmhouse design, with spacious floor plans and lavish finishes. It includes bespoke hand-crafted details that cater to sophisticated buyers. The curated exterior of the homes is visually striking, with an array of facades to choose from. Inside, you'll find a grand foyer with Long Leaf Acacia hardwood floors and a stunning central staircase. The living room boasts ample natural lighting, intricate trim work, and a beautiful gas fireplace with floor-to-ceiling marble. The formal dining room features an accent wall for contrast. The gourmet kitchen is a highlight, with an oversized island, custom cabinets, quartz countertops, and high-end stainless-steel appliances. Other main level features include a mudroom, private study, and access to the 3-car garage. The great room impresses with its two storied ceiling and window array as well as crown molding to finish off the room. The main level also includes a visitor suite with a walk-in closet and private bathroom. Upstairs, you'll find a loft area, two bedrooms with a jack and jill bathroom, a laundry room, and another bedroom with an en-suite bath. The primary bedroom is a standout, with a cathedral ceiling, shiplap wall, and oversized balcony. The primary bathroom offers a spa-like experience with marble mosaic tile, a double vanity, freestanding tub, walk-in shower, and custom glass. The lower level is designed for entertainment, featuring a media room, game room, fitness area, and a full bar. Additional features of the home include high-efficiency heating and cooling, Andersen windows, exterior landscape package, LED recessed lighting, and more. Marc Salamone Homes and Design Pro Development have teamed up to ensure luxury meets convenience in this fantastic development in prestigious Lower Gwynedd. Make your appointment today to build your dream home in A+ rated Wissahickon school district! *Interior Photos are of a finished Delancey Model Home*
$1,890,000
701 Brushtown Road Lower Gwynedd, PA 19002
- Type:
- Single Family
- Sq.Ft.:
- 8,133
- Status:
- Active
- Beds:
- 4
- Lot size:
- 0.92 Acres
- Year built:
- 1995
- Baths:
- 6.00
- MLS#:
- PAMC2118226
- Subdivision:
- None Available
ADDITIONAL INFORMATION
Price improvement - this remarkable 4-bedroom, 5.5-bath home on one of Lower Gwynedd's most desirable streets is a true gem. Nestled on lushly landscaped grounds with mature trees and vibrant plantings, the property combines privacy with sophistication. Enter through impressive double doors into a bright foyer featuring a grand chandelier, marble flooring, and a sweeping curved staircase. The open layout showcases exceptional craftsmanship, with custom millwork and built-in shelving throughout. The light-filled living room, with its cozy fireplace, offers ample space for gatherings, while the refined dining areaâwith tray ceilings and large windowsâis ideal for hosting. A spacious office, featuring custom woodwork and tranquil backyard views, provides an inspiring workspace. The gourmet kitchen boasts high-end stainless steel appliances, custom cabinetry, under-cabinet lighting, and a large island for casual meals, flowing seamlessly into a character-rich family room. A mudroom, laundry area, and powder room complete the main floor. Recently refinished wood floors, new carpeting upstairs, and freshly painted rooms in neutral hues make this home move-in ready. The primary suite upstairs features a spa-like bath and a custom walk-in closet. A secondary suite, complete with two walk-in closets and a private bath, along with two more bedrooms with en-suite baths, provide both comfort and privacy. A bonus room on the third floor offers the option for a fifth bedroom. The spacious finished basement includes a gym, a full bath, a fireplace, and abundant entertainment space. The secluded backyard is a true retreat, featuring a heated gunite pool, spa, and an expansive bluestone patio equipped with a premium Twin Eagle outdoor kitchen and sound systemâideal for outdoor living and entertaining. This home is equipped with a generator, water softener, radon remediation system, Sonos sound system, custom window treatments, four zones for temperature control, flood lighting, and a security system. The heated three-car garage includes an EV charger. Meticulously maintained and move-in ready, this home offers convenient access to major roads, shopping, dining, Whole Foods, and train stations for an easy commute to Philadelphia. Situated in the highly sought-after Wissahickon School District and close to esteemed private schools like Gwynedd Mercy and Germantown Academy, this exceptional property is ready to be yours. Schedule your viewing today!
- Type:
- Single Family
- Sq.Ft.:
- n/a
- Status:
- Active
- Beds:
- 4
- Lot size:
- 1.29 Acres
- Baths:
- 3.00
- MLS#:
- PAMC2112798
- Subdivision:
- None Available
ADDITIONAL INFORMATION
New construction in Lower Gwynedd Township! Bring your own builder or use ours! A beautiful custom home on 1.29 acres of land. Located in Wissahickon School District, make your appointment today! **Photos are of a similar already completed home**
- Type:
- Single Family
- Sq.Ft.:
- 4,318
- Status:
- Active
- Beds:
- 4
- Lot size:
- 1.28 Acres
- Baths:
- 4.00
- MLS#:
- PAMC2111262
- Subdivision:
- Ambler
ADDITIONAL INFORMATION
Welcome to LOT 1B Woods Lane, Lower Gwynedd. A beautiful custom home built by Marc Salamone on 1.28 acres of land on a private street. Gourmet kitchen with large center island, stainless steel appliances, pantry closet, quartz countertops, farmhouse sink, subway tile backsplash, and quality Century cabinetry. The kitchen and dining area open to the impressive family room with exquisite trim work and a fireplace with remote a great low-maintenance addition to cozy up any living space. The main floor also features 9ft ceilings, formal dining and living rooms, a private study, a mudroom with access to the 2-3-car attached garage and driveway, a convenient powder room, and hardwood floors throughout the first floor. Upstairs you'll find the impressive Master Suite featuring a tray ceiling, sitting room, walk-in closets, and double barn door leading to the luxurious master bath with a large shower with bench, soaking tub, two vanities, linen closet, and private water closet. Additional large bedrooms complete this floor along with two full baths and a convenient upper-floor laundry room. New Construction in Wissahickon School District! Call today!
- Type:
- Single Family
- Sq.Ft.:
- 2,465
- Status:
- Active
- Beds:
- 3
- Lot size:
- 1.28 Acres
- Year built:
- 1971
- Baths:
- 3.00
- MLS#:
- PAMC2110682
- Subdivision:
- Ambler
ADDITIONAL INFORMATION
Whether you're a nature enthusiast, a family looking for top-notch schools or simply seeking a tranquil retreat, you will be drawn to the allure of this luxury Rancher. If that case, this home offers a 3000 sq. ft unparalleled living experience. plus an acre and a half of privacy and natural beauty for those wanting to escape the hustle and bustle of city life. With a little loving care, the home can be the dream you have been looking for - 3 bedrooms, 2.5 bathrooms a converted 3 car garage which was made into a family room or easily changed into extra bedrooms, a super large dining rm., family rm. , a modern kitchen, a matching footprint of an unfinished basement, a detached 2-car garage, and a potential detached for an in-law suite.
$2,825,000
909 N Penn Oak Road Lower Gwynedd, PA 19002
- Type:
- Single Family
- Sq.Ft.:
- 8,414
- Status:
- Active
- Beds:
- 5
- Lot size:
- 0.88 Acres
- Year built:
- 2006
- Baths:
- 6.00
- MLS#:
- PAMC2105974
- Subdivision:
- Evans Meadow
ADDITIONAL INFORMATION
Stunning, custom-built residence designed by Rene Hoffman, located in the highly sought-after community of Evans Meadows in Lower Gwynedd. The versatile floor plan is perfect for multi-generational living with an elevator to all 3 levels and a spacious finished lower level with private access. When entering the neighborhood, you will immediately notice the wonderful curb appeal with the Belgian block curbs and tree-lined street. The community provides open space and walking trails. This exquisite home is located in a tranquil setting with gorgeous hardscaping and landscaping with extensive lighting, irrigation system with 20 zones and specimen trees. The majestic backyard is a resort-like setting with a saltwater heated pool with spa and a waterfall feature. A circular driveway leads to a handsome full depth stone façade, adorned by mature landscaping. The custom Alder Wood front door invites you into the expansive 2-story foyer with amazing natural light and gorgeous walnut hardwood flooring. The foyer is flanked by a formal living room with a gas fireplace and a formal dining room with adjacent Butlerâs pantry with a wet bar. The gourmet kitchen features a six-burner gas range with a hood vent, Dacor double ovens, warming drawer, Sub-Zero refrigerator/freezer, large island with granite countertops. A cheerful breakfast room provides access to the covered patio area and a lovely sunken family room is located adjacent to the kitchen with a gas fireplace, built-ins and incredible views of the backyard from the soaring windows. The main level of the home also offers 2 offices. One with wormy chestnut built-ins and access to the covered patio. The second office is tucked away at the far end of the home with plenty of natural light and built-ins. There are 2 powder rooms available for guests. A spacious 3-car garage. Head to the upper level from one of two staircases or the elevator, that takes you to all 3 levels of the home. The primary bedroom suite has a cathedral ceiling, magnificent natural light, two large walk-in closets with custom built-ins, a morning coffee bar and a sumptuous bathroom with a soaking tub, dual vanity, stall shower and a private water closet. There are four additional spacious rooms on the upper level. One is en suite bedroom and two additional bedrooms share a Jack and Jill bathroom. The expansive bonus room/5th bedroom includes roughed-in plumbing for a full bathroom and a conveniently located laundry room with a sink. Pull-down access to a floored attic with full ceiling height offers great storage and an opportunity for additional future living space. The finished lower level with daylight windows boasts a fantastic temperature-controlled wine cellar for 775 bottles, a large recreation room, a wet bar, billiards room, a full bathroom with steam shower and incredible storage. There is secondary access to the 3-car garage from the lower level. This is a great space for an in-law/au pair suite or guests. The owners spared no expense when building this home. Pella architectural series windows, Certain Teed Independence 50-year roof, standing seam copper roofs with copper flashing, downspouts, sound system throughout many rooms in the home, âwhole house generatorâ and more! See agent for full list of features. Choose from the award-winning Wissahickon School District and various nearby options for renowned private schools, such as Germantown Academy. Fabulous location just minutes from shopping, restaurants, Gwynedd Valley train station and all major transportation routes, such as 202, 73, 63 and nearby access to PA Turnpike, 276, 76 and 476. Nearby Wings Field for aviation travel. Enjoy nearby Ambler, Blue Bell and Spring House. A short drive to the Plymouth Meeting and King of Prussia Mall. A variety of options for golf courses and country clubs.
© BRIGHT, All Rights Reserved - The data relating to real estate for sale on this website appears in part through the BRIGHT Internet Data Exchange program, a voluntary cooperative exchange of property listing data between licensed real estate brokerage firms in which Xome Inc. participates, and is provided by BRIGHT through a licensing agreement. Some real estate firms do not participate in IDX and their listings do not appear on this website. Some properties listed with participating firms do not appear on this website at the request of the seller. The information provided by this website is for the personal, non-commercial use of consumers and may not be used for any purpose other than to identify prospective properties consumers may be interested in purchasing. Some properties which appear for sale on this website may no longer be available because they are under contract, have Closed or are no longer being offered for sale. Home sale information is not to be construed as an appraisal and may not be used as such for any purpose. BRIGHT MLS is a provider of home sale information and has compiled content from various sources. Some properties represented may not have actually sold due to reporting errors.
Lower Gwynedd Real Estate
The median home value in Lower Gwynedd, PA is $1,877,500. This is higher than the county median home value of $419,100. The national median home value is $338,100. The average price of homes sold in Lower Gwynedd, PA is $1,877,500. Approximately 74.58% of Lower Gwynedd homes are owned, compared to 19.89% rented, while 5.54% are vacant. Lower Gwynedd real estate listings include condos, townhomes, and single family homes for sale. Commercial properties are also available. If you see a property you’re interested in, contact a Lower Gwynedd real estate agent to arrange a tour today!
Lower Gwynedd, Pennsylvania has a population of 11,982. Lower Gwynedd is less family-centric than the surrounding county with 32.04% of the households containing married families with children. The county average for households married with children is 34.89%.
The median household income in Lower Gwynedd, Pennsylvania is $117,684. The median household income for the surrounding county is $99,361 compared to the national median of $69,021. The median age of people living in Lower Gwynedd is 49.3 years.
Lower Gwynedd Weather
The average high temperature in July is 84.6 degrees, with an average low temperature in January of 22.8 degrees. The average rainfall is approximately 47.7 inches per year, with 21.1 inches of snow per year.
