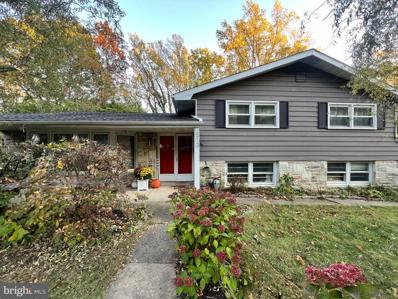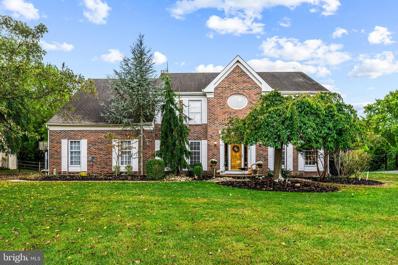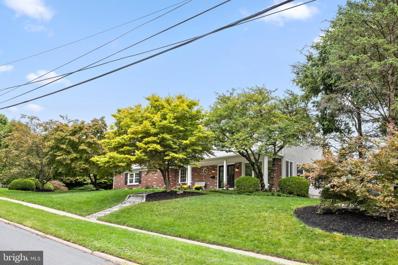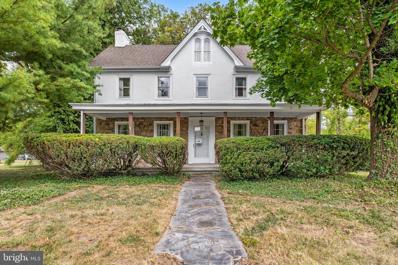Dresher PA Homes for Sale
$675,000
513 Cardinal Drive Dresher, PA 19025
- Type:
- Single Family
- Sq.Ft.:
- 2,376
- Status:
- Active
- Beds:
- 4
- Lot size:
- 0.46 Acres
- Year built:
- 1963
- Baths:
- 3.00
- MLS#:
- PAMC2120662
- Subdivision:
- None Available
ADDITIONAL INFORMATION
A true Home for the Holidays! Have your holiday party at your new beautiful home with a quick settlement! Weâd love to see you at our open house! Be the first one to see it even before the photos are up! November 23rd & 24th, 12 PM to 4 PM. A rare find in Audubon Estates. Nestled on a peaceful cul-de-sac, this multi-level freshly updated home offers a blend of privacy and tranquility, set against a backdrop of park-like surroundings, while being mere moments from the prestigious Lu Lu and Manufacturers Country Clubs. This home is a perfect retreat for those seeking a balance of serene living and convenient access to recreation and leisure. The trendy architectural design features clean lines and expansive windows that invite natural light to pour in, creating a warm and inviting atmosphere throughout. As you step inside, you are greeted by a large living room that flows seamlessly into the dining area, providing an ideal space for both intimate gatherings and larger celebrations. The bright freshly painted and updated kitchen with new marble counter tops, complete with a charming breakfast nook, is perfect for morning coffee and casual family meals. The upper level offers four generously sized bedrooms, complemented by two full baths, ensuring comfort and privacy for family and guests alike. Each room boasts ample closet space, allowing for easy organization and storage. Descend to the lower level, where you will find a spacious family room adorned with a striking stone fireplace, perfect for cozy evenings. A sliding door opens to a beautifully tiered stone patio, creating an inviting setting for outdoor entertaining or quiet relaxation amid natureâs beauty. This level also features a versatile office space, a half bath, and a workshop, making it ideal for hobbies or work-from-home arrangements. Step outside to discover your private backyard sanctuary, complete with an inviting in-ground pool, perfect for summer relaxation, entertaining friends, or enjoying peaceful afternoons in the sun. Located within the award-winning Upper Dublin School District, this home is not only a personal haven but also conveniently close to major roadways, shopping centers, and recreational parks. Itâs an ideal setting for families seeking quality education and community amenities. Donât miss your chance to own this incredible piece of paradise! Hope to see you at the open house on November 23rd & 24th, Saturday and Sunday, from 12 PM to 4 PM. This is a must-see home!
- Type:
- Single Family
- Sq.Ft.:
- 2,862
- Status:
- Active
- Beds:
- 4
- Lot size:
- 0.6 Acres
- Year built:
- 1989
- Baths:
- 3.00
- MLS#:
- PAMC2123536
- Subdivision:
- Jarrett Crossing
ADDITIONAL INFORMATION
Donât Miss This Rare Opportunity to Own a Lovely Custom-Built Home in the Jarrett Crossing Neighborhood! Presenting 1529 Jarrettown Road, a well-maintained, one-owner traditional Colonial that boasts over 2,800 square feet of living space. This four-bedroom, 2.5-bathroom home sits on a picturesque .60-acre lot, offering a private, wooded retreat with plenty of room for outdoor enjoyment. As you step through the welcoming foyer, youâll be impressed by the thoughtful layout, including spacious living and dining rooms, a kitchen that seamlessly opens to a generous family room featuring a cozy gas fireplace. The family roomâs patio doors lead to your serene, private backyardâperfect for relaxing or entertaining. Step into the ultimate outdoor living experience! Your expansive 35 x 13-foot patio is the perfect spot for grilling, dining, and entertaining. Whether you're hosting a lively gathering or enjoying a quiet meal, this spacious area provides all the room you need to create unforgettable moments. The first floor also includes a convenient powder room, laundry room, and easy access to the two-car garage. Upstairs, youâll find an expansive primary bedroom with an ensuite bath, plus three additional well-sized bedrooms and a full hall bath. The abundance of closet space throughout ensures all your storage needs are met. The bright and airy 3-season sunroom is a perfect place to relax while enjoying the sounds and sights of the back yard. This home has been lovingly cared for, with recent upgrades include a York heater & AC unit (2023), a gas water heater (2024), and a whole-house generator (2015). Located in an A-rated school district, this property is within walking distance to the popular Jarrettown Inn, local parks such as Pine Run, Aidenn Lair, Twining Valley, and Mondauk Parks, and two prestigious country clubsâLuLu and Manufacturers. Enjoy easy access to major routes including Route 309, PA Turnpike, I-276, and the Schuylkill Expressway, plus the Ambler Train Station, Temple University Ambler Campus, and a variety of shopping, dining, and entertainment options. This exceptional home offers the perfect balance of comfort, convenience, and charmâmake it yours today! Professional photos, sign and floorplan will be added Friday.
$715,000
1651 Dublin Road Dresher, PA 19025
- Type:
- Single Family
- Sq.Ft.:
- 2,280
- Status:
- Active
- Beds:
- 4
- Lot size:
- 0.64 Acres
- Year built:
- 1966
- Baths:
- 4.00
- MLS#:
- PAMC2121612
- Subdivision:
- Aidenn Lair
ADDITIONAL INFORMATION
Presenting an exceptional opportunity in the coveted Aidenn Lair community! This charming 4-bedroom, 4-bath colonial-style home spans over 2,280 square feet, offering a blend of modern amenities and timeless charm. Well maintained, this residence welcomes you with an elegant foyer, complete with original hardwood floors and abundant natural light. A fully upgraded kitchen (2007) with built-in cooktop awaits your inner chef. Downstairs, you will also find a partially finished basement, complete with full bathroom and your own Am/Finn Sauna to relax in! Water purifier, Aeroseal Duct Sealing, and Aprilaire humidifier are also added to increase comfort, along with an upgraded Lennox Heating /Air Conditioner (2018), and Bradford White water heater (2022). Major updates and renovations also include Anderson replacement windows, newer siding and roofing (2012) for your curb appeal. A-Rated schools, walking distance to Aidenn Lair Woods Park and Pine Run, access to 309 and the turnpike, tons of dining and shopping in the area make this a terrific location. Don't miss this wonderful home! Room Measurements Main Building MAIN FLOOR Bath: 9'3" x 11'7" (9.2' x 11.5') 95 sq ft Dining: 15' x 11'4" (15' x 11.3') 170 sq ft Family: 19'4" x 14'2" (19.4' x 14.1') 242 sq ft Garage: 20'9" x 20'5" (20.7' x 20.4') 414 sq ft Kitchen: 14'11" x 13'2" (14.9' x 13.2') 188 sq ft Living: 13'3" x 17'11" (13.3' x 18') 238 sq ft 2ND FLOOR Bath: 5'11" x 7'7" (6' x 7.6') 40 sq ft Bath: 7'5" x 7'7" (7.4' x 7.6') 49 sq ft Bedroom: 17'2" x 14'7" (17.2' x 14.6') 197 sq ft Bedroom: 11'3" x 14'7" (11.3' x 14.6') 164 sq ft Bedroom: 13'8" x 9'1" (13.7' x 9.1') 125 sq ft Closet: 9'3" x 6'5" (9.3' x 6.4') 48 sq ft Primary: 22'7" x 12' (22.6' x 12') 241 sq ft BASEMENT Bath: 8'5" x 5'10" (8.4' x 5.9') 49 sq ft Rec Room: 12'10" x 20'5" (12.9' x 20.4') 233 sq ft Rec Room: 16'2" x 20'3" (16.1' x 20.2') 212 sq ft Utility: 28'3" x 14'9" (28.3' x 14.7') 399 sq ft Note: Only major rooms are listed. Some listed rooms may be excluded from total interior floor area (e.g. garage). Room dimensions are largest length and width; parts of room may be smaller. Room area is not always equal to product of length and width. Floor Area Information Main Building MAIN FLOOR Finished Area: 1167.56 sq ft Unfinished Area: 454.03 sq ft 2ND FLOOR Finished Area: 1154.33 sq ft Unfinished Area: N/A BASEMENT (Below Grade) Finished Area: 616.37 sq ft Unfinished Area: 450.74 sq ft ANSI Z765-2021, Main Building Above Grade Finished Area: 2321.89 sq ft Above Grade Unfinished Area: 454.03 sq ft Below Grade Finished Area: 616.37 sq ft Below Grade Unfinished Area: 450.74 sq ft
$875,000
812 Redgate Road Dresher, PA 19025
- Type:
- Single Family
- Sq.Ft.:
- 3,330
- Status:
- Active
- Beds:
- 5
- Lot size:
- 0.75 Acres
- Year built:
- 1991
- Baths:
- 4.00
- MLS#:
- PAMC2117450
- Subdivision:
- Dublin Hunt Ii
ADDITIONAL INFORMATION
Your opportunity awaits with this one!! Welcome to the stunning 5-bedroom, 3.5-bath Colonial-style home located in the desirable Dublin Hunt II community. Spanning over 3,300 sq. ft., this beautifully maintained property offers modern comforts and classic charm. As you step inside, you are greeted by elegant hardwood floors and a spacious, light-filled foyer area. On either side of the entry-way, you have the option of enjoying quiet time in your formal family sitting room or sitting down in the formal dining room with family and friends. With direct line of sight from the foyer, you will be lead to the two-story living room, a great space that features a floor to ceiling cozy fireplace with tons of natural light. If you're craving a first floor private office, you're in luck! With double french doors, the office is located just off the living room! A well-appointed kitchen features a large cooking area with a breakfast nook, and a butlerâs pantry for additional storage. The first floor is rounded out with a half bath, inside access to the two car garage as well as access to the back yard. Don't forget, this home has a fully unfinished basement with 8+ feet of head space ready to finished to your liking! Moving to the second level, the primary suite offers an en-suite bathroom, a closet big enough for two! The 4 additional bedrooms are of great size, with great closet space and all have access to a jack & jill style of bathroom. Outdoors, the private 0.75-acre lot includes a fenced-in, in-ground pool and lush landscaping, perfect for outdoor entertaining. The yard is an landscape enthusiasts dream, with endless possibilities. Lastly, The home also boasts a side-entry two-car garage and is located within the highly-rated Upper Dublin School District. Move in today, entertain tomorrow, and never leaveâunless itâs for more snacks!
$814,900
1303 Dundee Drive Dresher, PA 19025
- Type:
- Single Family
- Sq.Ft.:
- 4,293
- Status:
- Active
- Beds:
- 4
- Lot size:
- 0.43 Acres
- Year built:
- 1967
- Baths:
- 3.00
- MLS#:
- PAMC2116796
- Subdivision:
- Dresher
ADDITIONAL INFORMATION
Welcome to 1303 Dundee Dr, where charm meets functionality in this beautifully FULLY renovated colonial-style home. Nestled in a highly sought-after neighborhood within the Upper Dublin School District, this spacious 4-bedroom residence has undergone a stunning whole home renovation, offering both modern comfort and timeless appeal. As you step inside, you'll be greeted by a formal living room bathed in natural light from a wall of windows, complemented by elegant hardwood flooring that flows into the separate dining room. The open entrance foyer provides access to a conveniently located powder room. The heart of the home is the inviting family room, featuring a cozy wood-burning fireplace and serene backyard views. Adjacent to this space is the eat-in kitchen, perfect for casual family meals. Make sure to check out the beautiful Cork Floors in the kitchen. Cork floors are resistant to cracking, abrasions, and provides a cushioned feel underfoot. The large addition off the kitchen offers a versatile space that can serve as a second family room, and there's also an additional room ideal for a home office or study. Upstairs, the second floor features a primary bedroom with a large walk in Closet and an ensuite Spa-like bathroom, three additional bedrooms, each with hardwood flooring, and a full hall bathroom. The lower-level finished basement provides extra living space making it perfect for entertaining or a playroom. Outside, imagine starting your day on the charming front porch with a cup of coffee, or enjoying the expansive, tree-lined backyard and rear patio for outdoor activities and relaxation. to make your outdoors more relaxing the yard has an automatic irrigation system. A township park located just across the street adds to the appeal. Notable upgrades include a new HVAC system and a new wine cooler, ensuring modern comfort. Designed to accommodate your family's lifestyle, this home is a peaceful retreat in a prime location. Don't waitâschedule your showing today! Please note that the square footage listed in public records may not be accurate; buyers are encouraged to verify.
$699,000
1410 Limekiln Pike Dresher, PA 19025
- Type:
- Single Family
- Sq.Ft.:
- 2,470
- Status:
- Active
- Beds:
- 4
- Lot size:
- 1.04 Acres
- Year built:
- 1870
- Baths:
- 2.00
- MLS#:
- PAMC2118222
- Subdivision:
- None Available
ADDITIONAL INFORMATION
A piece of history! This beautifully preserved family farmhouse, built in 1870, retains all the charm and character of the pastâwithout the usual drawbacks of owning an old home. As you step through the well-maintained stone façade, you'll be walking on hand-split pine floors that gleam brighter than the day they were installed. The thick stone walls keep the interior cool, even on the warmest of days. Inside, you'll find spacious rooms throughout, including a large eat-in kitchen, a cozy family room with a wood-burning fireplace, a grand dining room, and a formal living room perfect for hosting special occasions. The second floor offers four generous bedrooms and a full bath, while the large attic on the third floor provides ample storage space or could be finished for additional living space. On the main floor, there's a convenient half bath, a laundry area in the mudroom just off the kitchen, and a dry basement equipped with an efficient natural gas boiler and a sump pump to keep everything dry. The home also boasts an updated 200-amp electrical panel. The property sits on a picturesque 1-acre wooded lot, offering plenty of room for outdoor play. The detached two-car garage is ideal for storing tools and toys. With just a few finishing touches, you can modernize the interior to your taste. Located in the sought-after Upper Dublin School District, this home is just minutes from the Ambler train station, I-276, Temple University Ambler Campus, public parks, and much more. Zoned C-Residential-Commercial so the opportunities are endless! Donât miss out on this incredible opportunity!
© BRIGHT, All Rights Reserved - The data relating to real estate for sale on this website appears in part through the BRIGHT Internet Data Exchange program, a voluntary cooperative exchange of property listing data between licensed real estate brokerage firms in which Xome Inc. participates, and is provided by BRIGHT through a licensing agreement. Some real estate firms do not participate in IDX and their listings do not appear on this website. Some properties listed with participating firms do not appear on this website at the request of the seller. The information provided by this website is for the personal, non-commercial use of consumers and may not be used for any purpose other than to identify prospective properties consumers may be interested in purchasing. Some properties which appear for sale on this website may no longer be available because they are under contract, have Closed or are no longer being offered for sale. Home sale information is not to be construed as an appraisal and may not be used as such for any purpose. BRIGHT MLS is a provider of home sale information and has compiled content from various sources. Some properties represented may not have actually sold due to reporting errors.
Dresher Real Estate
The median home value in Dresher, PA is $560,000. This is higher than the county median home value of $419,100. The national median home value is $338,100. The average price of homes sold in Dresher, PA is $560,000. Approximately 81.3% of Dresher homes are owned, compared to 16.61% rented, while 2.09% are vacant. Dresher real estate listings include condos, townhomes, and single family homes for sale. Commercial properties are also available. If you see a property you’re interested in, contact a Dresher real estate agent to arrange a tour today!
Dresher, Pennsylvania has a population of 5,426. Dresher is more family-centric than the surrounding county with 35.39% of the households containing married families with children. The county average for households married with children is 34.89%.
The median household income in Dresher, Pennsylvania is $164,000. The median household income for the surrounding county is $99,361 compared to the national median of $69,021. The median age of people living in Dresher is 45 years.
Dresher Weather
The average high temperature in July is 84.9 degrees, with an average low temperature in January of 23.8 degrees. The average rainfall is approximately 47.5 inches per year, with 17.2 inches of snow per year.





