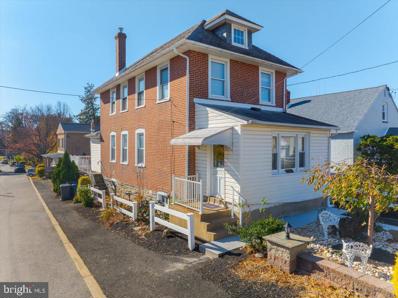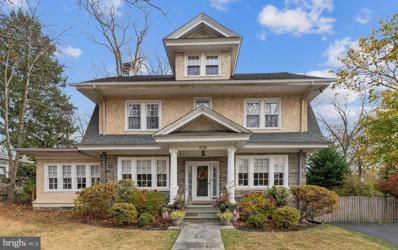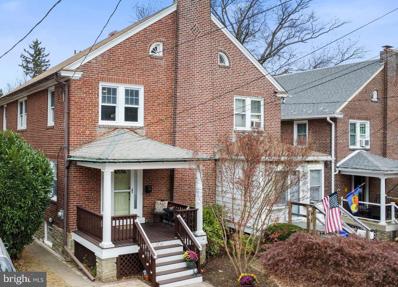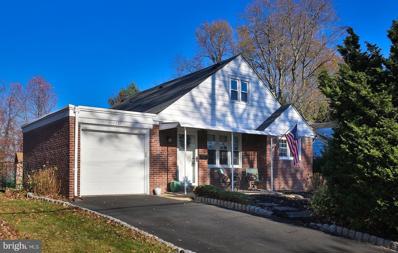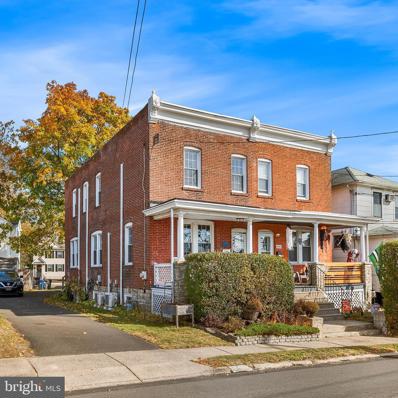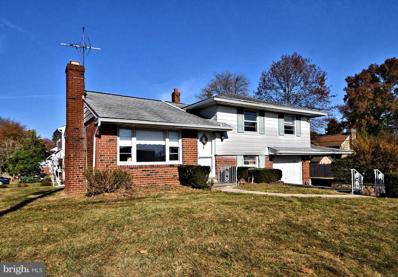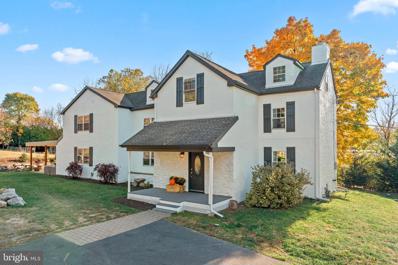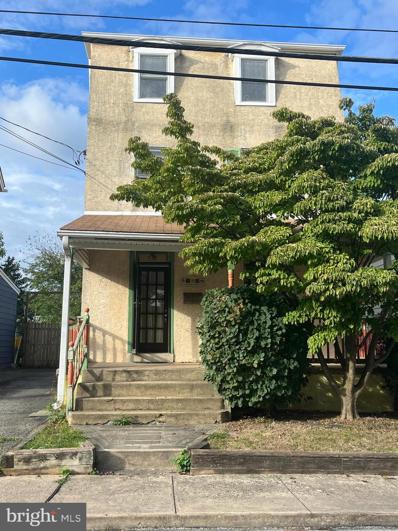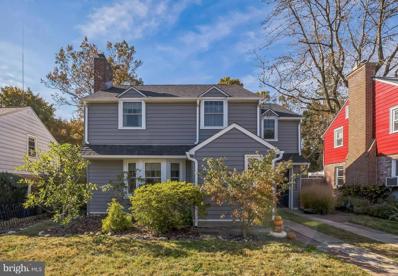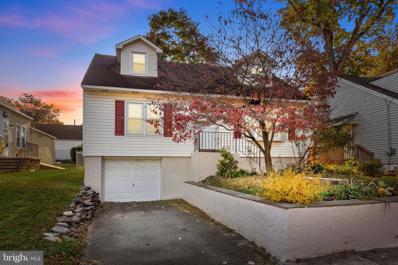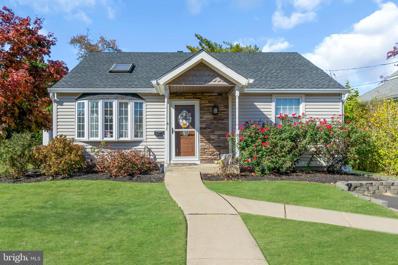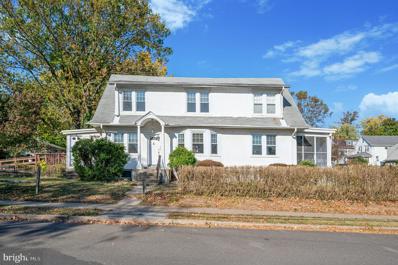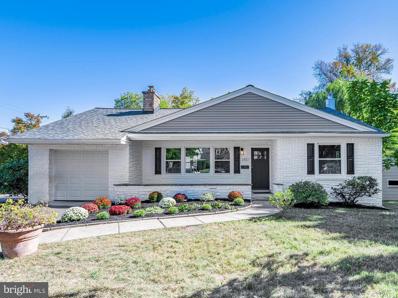Glenside PA Homes for Sale
- Type:
- Single Family
- Sq.Ft.:
- 1,534
- Status:
- Active
- Beds:
- 3
- Lot size:
- 0.09 Acres
- Year built:
- 1910
- Baths:
- 2.00
- MLS#:
- PAMC2123308
- Subdivision:
- Glenside
ADDITIONAL INFORMATION
If you're looking for an affordable single home loaded with charm in the heart of Glenside look no further. This house has been in the same family and lovingly maintained since it was built by their grandfather in 1910! It features a sun porch, formal living and dining rooms accented by a decorative archway with columns, spacious eat in kitchen, first floor mud room complete with washer, dryer and full bath. The upper level has 3 bedrooms, full bath and walk up stairs to a full attic. It has a full height basement that has been waterproofed and has an exterior entrance. The exterior is great for entertaining with a 21x10 custom deck with exit to the driveway with enough space for 4 cars. This house is in need of updating but with a little sweat, hard work and Love, it could become the home of your dreams and it's located within minutes of all the shops in downtown Glenside!
$399,000
542 Penn Avenue Glenside, PA 19038
- Type:
- Single Family
- Sq.Ft.:
- 1,457
- Status:
- Active
- Beds:
- 3
- Lot size:
- 0.15 Acres
- Year built:
- 1948
- Baths:
- 2.00
- MLS#:
- PAMC2122560
- Subdivision:
- Ardsley
ADDITIONAL INFORMATION
This impeccably maintained home is located in the award winning Abington School District, minutes away from the Ardsley Train station. A newer roof, newer chimney, and new solar heat along with fresh paint and recently refinished bathrooms make this house maintenance free for years to come. Out back is a paver patio along with two sheds and a large yard that is completely fenced in. Inside the front door you are greeted with hardwood floors that continue throughout the entire house. The living room and dining room are bright and light. The sunken powder room sits just at the base of the staircase and has a granite vanity, an updated tile floor and large storage closet. Plenty of windows on the first floor fill the house with natural light each with custom adjustable cordless shades. The eat-in kitchen has plenty of cabinet and counter space with a new backsplash making it functional and stylish. Downstairs is a finished basement adding more living space along with a workshop and additional storage area. Upstairs are three bedrooms each with ample closet space and an updated full bathroom. A large attic space sits above it all giving you ample storage and easy access when needed. The driveway is electric vehicle ready with a power source for convenience. This property is in a great location with lots to offer including peace of mind for its new owner for years to come.
- Type:
- Single Family
- Sq.Ft.:
- 1,547
- Status:
- Active
- Beds:
- 4
- Lot size:
- 0.15 Acres
- Year built:
- 1945
- Baths:
- 2.00
- MLS#:
- PAMC2123796
- Subdivision:
- Glenside
ADDITIONAL INFORMATION
Don't miss this one! Make this home yours with a little sweat equity. Situated conveniently in Glenside within walking distance to the train station you will find this 4 bedroom 2 bath Cape Cod home. The first floor features an eat in kitchen, living room with original hardwood floors and a cozy fireplace, 2 good sized bedrooms and a full bath. Upstairs there are 2 additional bedrooms a full bath and a bonus office room. The full basement could serve a variety of options and includes a 1 car garage. The tiered backyard features a large patio and a variety of trees and a park-like setting.
- Type:
- Single Family
- Sq.Ft.:
- 3,192
- Status:
- Active
- Beds:
- 5
- Lot size:
- 0.41 Acres
- Year built:
- 1920
- Baths:
- 3.00
- MLS#:
- PAMC2122558
- Subdivision:
- Wyndmoor
ADDITIONAL INFORMATION
Welcome to this elegant well maintained 3 story colonial home in the highly sought after Wyndmoor neighborhood close to Chestnut Hill and all that it has to offer with its myriad of restaurants and shops. Notice super cute covered front porch for all your Amazon deliveries. Upon entering this stunning center hall colonial, youâll be immediately greeted with a spacious vestibule and stately gorgeous center staircase complete with beautiful railing all the way up to the third floor. Spacious living room to the left with recessed lights and an impressive hearth and wood burning fireplace housing a wood burning insert that heats the first floor. Negotiable Samsung framed TV above the hearth can stream your computer, play Spotify, and stream famous art from museums around the world. To the right is a gorgeous dining room with deep front windowsills. Updated chefâs kitchen with a professional Viking stove, lite up cabinets, granite, and stainless appliances. Off the kitchen/coffee bar youâll be instantly drawn to the sunny warmth of the delightful, enclosed breakfast porch with new shiplap. On the other side of the living room is a perfect home office area with an electric insert in the fireplace, which can easily be converted to a gas insert. Or, the study, first floor bathroom and family room can be converted to an in-law suite with its own screened in back porch. Crown molding on most of the first floor. Gorgeous inlaid hardwood throughout. Updated 2nd floor bathroom. Large walk-in closet on 2nd floor. Cedar closet on 3rd floor. Ceiling fans throughout. Most windows throughout replaced. 3-zone heat. Basement waterproofed. Detached 2-car garage 10-12 years old. Flagstone patio. Fenced in backyard. Possible circular driveway. 1 year Home Warranty included!
$345,500
306 Oak Road Glenside, PA 19038
- Type:
- Twin Home
- Sq.Ft.:
- 1,428
- Status:
- Active
- Beds:
- 3
- Lot size:
- 0.07 Acres
- Year built:
- 1925
- Baths:
- 2.00
- MLS#:
- PAMC2122440
- Subdivision:
- Oak Summit
ADDITIONAL INFORMATION
Showings begin 11/15. Open House on 11/17 from 1-3pm. Welcome to 306 Oak Rd in Glensideâa perfect blend of 1920s charm and modern comfort, just steps from everything you need in this walkable, vibrant community! This classic brick twin home, built in 1925, greets you with a charming paver walkway and a cozy front porch, setting the tone for the warmth and character that fills every room. Step inside to find original hardwood floors in the living room, along with a wood-burning fireplace thatâs perfect for cozy winter nights. The staircase here leads to the second floor, while the main level flows seamlessly into a dining room with chair rail molding and large windows, creating a sunny and inviting space for entertaining. The remodeled kitchen is a perfect blend of modern convenience and vintage charm. It features white cabinets, granite countertops, stainless steel appliances, and a central island, making it the heart of the home. Yet, much of the original character remains, from the cozy breakfast nook with custom wooden benches and a lift-up table to the charming wooden door that once stored an ironing board and now functions as a unique spice cabinet. Step outside from the kitchen to find a beautiful paver patio and a low-maintenance yard, ideal for grilling, relaxing, and easy outdoor living. There's a spacious shed as well to store your outdoor tools, bikes and so much more. Head upstairs to find three bright bedrooms, plus a redesigned full bathroom with a tub shower and upgraded linen closet. The finished third floor, wired for high-speed internet, makes an ideal private office, creative space, or storage area. The basement offers even more flex space, including a partially finished room that could serve as a rec room, gym, or game room, along with a laundry area in the rear. Located steps from Glenside Elementary, the lively downtown with shopping, dining, a farmerâs market, and easy access to the regional rail, this home places you at the heart of one of Glensideâs most beloved neighborhoods. With multiple community festivals and the famous Fourth of July parade just a stroll away, 306 Oak Rd is not just a homeâitâs a lifestyle!
- Type:
- Single Family
- Sq.Ft.:
- 1,343
- Status:
- Active
- Beds:
- 3
- Lot size:
- 0.17 Acres
- Year built:
- 1941
- Baths:
- 1.00
- MLS#:
- PAMC2122792
- Subdivision:
- Glenside Gardens
ADDITIONAL INFORMATION
Location, Location, Location! Welcome to 2221 Charles St. This 3bd, 1-bath Cape Cod home is nestled in the highly sought-after Glenside Gardens neighborhood within the Abington School District. Offering a perfect blend of classic charm and modern updates, this home is ideal for both comfortable living and entertaining. Step inside to an open living area with plenty of natural light, creating a warm and inviting atmosphere. The spacious living room seamlessly flows into the dining room, making it perfect for gatherings with family and friends. The kitchen sits right off the dining room and provides access to the backyard. At the rear of the home, you'll find two generously sized bedrooms, each offering plenty of closet space and natural light. A hall bath completes this level. Upstairs, the loft area presents endless possibilitiesâa multipurpose space that can serve as a third bedroom, home office, playroom, or creative studio, depending on your needs. The backyard is an entertainerâs dream; equipped with a trex deck overlooking a newly fenced in yard perfect for hosting a summer barbecue or enjoying a peaceful evening. With close proximity to parks, schools, shopping, and dining, you'll enjoy the best of suburban living while being just minutes from everything you need. Schedule a showing today to make this charming home your own
- Type:
- Twin Home
- Sq.Ft.:
- 1,444
- Status:
- Active
- Beds:
- 3
- Lot size:
- 0.08 Acres
- Year built:
- 1904
- Baths:
- 2.00
- MLS#:
- PAMC2121900
- Subdivision:
- Glenside
ADDITIONAL INFORMATION
Welcome to 2645 Mount Carmel Ave, a charming brick home in the heart of Glenside! This home exudes character and has been meticulously updated by its current owners, offering a seamless blend of modern comforts and timeless appeal. The 1st floor features a spacious living room and dining room with hardwood floors throughout. This space features high ceiling and is cooled by ductless AC units throughout the house. Beyond the dining room is a fully equipt kitchen with access to the pantry and powder room. Upstairs, the second level boasts a main bedroom with a plenty of closet space, two additional bedrooms, and an updated hall bath. The exterior features a covered front porch, a wide driveway with 3+ cars, and a grass rear yard. A full basement offers abundant storage space, laundry area and convenient bilco door access to the rear yard. Ideally located, this home is just a stone's throw from Penbryn Park, which features public pools, playgrounds, and sports fields. Plus, it's a short walk to SEPTA's Glenside Station and the vibrant shops and dining of Keswick Village. Donât miss this move-in-ready treasure in a highly desirable neighborhood. Showings begin Saturday Nov. 9th!
- Type:
- Single Family
- Sq.Ft.:
- 1,370
- Status:
- Active
- Beds:
- 3
- Lot size:
- 0.24 Acres
- Year built:
- 1958
- Baths:
- 2.00
- MLS#:
- PAMC2121878
- Subdivision:
- None Available
ADDITIONAL INFORMATION
Welcome to 1401 E. Mermaid Lane Nestled in the highly desirable Springfield Township School District of Glenside, PA, this charming home awaits its new owners. Upon entering, you'll discover a spacious living room featuring a full stone accent wall and a cozy fireplace. The open dining area seamlessly connects to the living room, creating an inviting space for entertaining. The kitchen offers potential for expansion into the dining area, allowing for a more open-concept layout. The upper level boasts three bedrooms and a full bathroom, along with access to a walk-up attic providing ample storage space. The lower level includes a den with access to a half bath and laundry facilities. Step outside from the laundry area to a large covered patio, perfect for gatherings and outdoor activities. Situated in an excellent neighborhood with nearby parks, shopping, and dining options, this home offers both convenience and community. This is an estate sale, and the listing price reflects that the home is to be sold in As-Is Condition. Don't miss the opportunity to make this home your ownâschedule a showing today!
- Type:
- Single Family
- Sq.Ft.:
- 3,114
- Status:
- Active
- Beds:
- 4
- Lot size:
- 2 Acres
- Year built:
- 1850
- Baths:
- 3.00
- MLS#:
- PAMC2121888
- Subdivision:
- North Hills
ADDITIONAL INFORMATION
Welcome to 905 Fitzwatertown Rdâa stunning smart farmhouse retreat that seamlessly blends historic charm with luxurious modern upgrades. Nestled on a serene 2-acre lot within the prestigious Upper Dublin School District, this 4-bedroom, 2.5-bath, 3,000+ square foot home with a charming detached barn offers both privacy and convenience. As you drive up the freshly paved private driveway, you're greeted by an inviting farm-style porch, the perfect spot to enjoy your morning coffee while soaking in the beauty of your surroundings. Step inside to discover a masterfully remodeled interior, completed in 2021, showcasing refined updates to both the electrical and plumbing systems, setting the stage for sophisticated living. This home combines traditional beauty with modern technology, featuring smart home capabilities that allow you to control your lighting by voice command. With just a word, you can turn lights on or off throughout the home, adding ease and luxury to your everyday life. Upon entering, gleaming hardwood floors flow through the foyer and throughout the home, leading to a sitting room and formal dining room with a wood-burning fireplace, adding warmth and elegance to every gathering. The open-concept kitchen is a chef's dream, featuring granite countertops, upgraded cabinetry, stainless steel appliances, a wine refrigerator, and a large island with barstool seating. This layout seamlessly connects to the expansive family room, bathed in natural light from multiple windows and sliding glass doors that lead out to an impressive outdoor oasis. The flagstone patio is an entertainer's paradise, outfitted with a fully equipped outdoor kitchen, wood-fired pizza oven, gas griddle, Brazilian wood and charcoal grill, and Bose surround sound system. Whether hosting a summer soirée or a cozy evening under the stars, this space will leave your guests in awe. The second floor features an updated hallway bathroom with modern finishes, two spacious bedrooms share this hallway, along with a conveniently placed laundry closet. The primary suite offers vaulted ceilings, a walk-in closet, and a luxurious en-suite bathroom with accent tile flooring, a soaking tub, an oversized shower, and a dual-sink vanity. A unique feature of this home is its dual access to the third-floor fourth bedroom. One route is the original curved staircase with beautifully preserved hardwood floors, offering a touch of historic charm. This staircase conveniently connects all levels of the home, Additional highlights include a partial sprinkler system, an invisible fence for your pets, and a traditional two-story barn with endless possibilities. Dating back to around 1850, this home effortlessly merges historic character with contemporary elegance. Located just minutes from major highways like 611, 309, and the PA Turnpike, as well as local gems like Keswick Village and downtown Ambler, youâll enjoy both peaceful country living and easy access to shopping, dining, and entertainment at nearby Willow Grove Mall. This one-of-a-kind smart farmhouse is a rare gem that combines history, style, and cutting-edge technology, making it the perfect forever home. Donât miss your chance to experience it in person!
$340,000
513 East Avenue Glenside, PA 19038
- Type:
- Single Family
- Sq.Ft.:
- 2,120
- Status:
- Active
- Beds:
- 3
- Year built:
- 1800
- Baths:
- 2.00
- MLS#:
- PAMC2120436
- Subdivision:
- None Available
ADDITIONAL INFORMATION
- Type:
- Single Family
- Sq.Ft.:
- 1,533
- Status:
- Active
- Beds:
- 4
- Lot size:
- 0.14 Acres
- Year built:
- 1939
- Baths:
- 2.00
- MLS#:
- PAMC2121498
- Subdivision:
- Glenside
ADDITIONAL INFORMATION
Renovated 4-Bedroom Home with Premium Upgrades & Outdoor Oasis. This beautifully updated 4-bedroom, 1-1/2-bath home offers timeless charm and modern convenience. A cozy fireplace and gleaming refinished oak hardwood floors set a welcoming tone. Elegant granite kitchen is the heart of the home with 42â cherry cabinets and a French hand-made farm sink. Quality appointments throughout include entry and powder room featuring travertine flooring, Carrera marble tile, and a stylish barn door. Spacious bedrooms can also flex as office, playroom, yoga studio and more. The main bath incorporates luxe Carrera marble, a new vanity, and fabulous hand-made tiles in the shower surround with new glass door. Recent exterior upgrades include a new roof, Pella windows, insulated siding, and gutters. The lushly landscaped back gardens are an inviting oasis, offering a covered patio, fire pit, and new privacy fencing. Conveniently located near parks, ballfields, train stations, and Copper Beech Elementary, this home is move-in ready, with updated electrical, and fresh paint throughout. Carefree living awaits!
- Type:
- Single Family
- Sq.Ft.:
- 1,592
- Status:
- Active
- Beds:
- 3
- Lot size:
- 0.14 Acres
- Year built:
- 1952
- Baths:
- 1.00
- MLS#:
- PAMC2120400
- Subdivision:
- None Available
ADDITIONAL INFORMATION
Welcome to 671 Cricket Avenue, a charming Cape Cod home nestled on a peaceful street in the desirable Ardsley section of Glenside. Step inside and be greeted by beautiful engineered hardwood floors that flow through the living and dining areas. The kitchen offers gas cooking, Formica countertops, and a brand new refrigerator. The main level also features two cozy bedrooms with upgraded parquet hardwood flooring and a remodeled full bath (2017). Upstairs, you'll find a spacious third bedroom, complete with carpeting, recessed lighting, and a cozy sitting area. The dry basement, with Bilco doors leading to a great fenced backyard and deck, offers additional potential living space or storage. Situated on a .14-acre lot, this home also includes a driveway, one-car garage, and ample on-street parking. Enjoy living just minutes from Historic Keswick Village, Glenside train station, local pubs, farmers' markets, Joeâs Market, and the Ardsley Community Center. This home is located within the award-winning Abington School District, with Copper Beech Elementary, Abington Junior High, and Abington Senior High assigned. Donât miss the opportunity to make this cozy retreat your own!
- Type:
- Single Family
- Sq.Ft.:
- 2,086
- Status:
- Active
- Beds:
- 4
- Lot size:
- 0.3 Acres
- Year built:
- 1976
- Baths:
- 3.00
- MLS#:
- PAMC2120178
- Subdivision:
- Glenside
ADDITIONAL INFORMATION
Welcome to this 4-bedroom, 2.5-bath, partial stone front, colonial home in the highly sought-after Upper Dublin School District. As you enter, you'll be greeted by a spacious foyer flanked by a formal living room and a formal dining room, perfect for entertaining guests. The heart of the home features a large family room with a gorgeous stone fireplace and sliding doors that lead to an expansive deck, ideal for outdoor gatherings. The updated kitchen boasts elegant granite countertops, tile backsplash, stainless steel appliances adjoining a breakfast room with a triple window with a great view of the backyard. A convenient first-floor mudroom/laundry room and a powder room add to the home's practicality, along with direct access to the one-car attached garage. Upstairs, youâll find four generously sized bedrooms, including a primary suite with an updated bath, ensuring comfort and privacy for the whole family. A full finished basement with new carpeting offers additional space for entertaining, a playroom, a home office, or a gym. Situated just minutes from transportation, the PA Turnpike, township parks, schools, and a variety of golf clubs and restaurants, this home combines comfort, convenience, and wonderful flow for daily living and entertaining. Donât miss your chance to make it your own!
$375,000
814 Hamel Avenue Glenside, PA 19038
- Type:
- Single Family
- Sq.Ft.:
- 1,425
- Status:
- Active
- Beds:
- 3
- Lot size:
- 0.14 Acres
- Year built:
- 1950
- Baths:
- 1.00
- MLS#:
- PAMC2120686
- Subdivision:
- Ardsley
ADDITIONAL INFORMATION
Welcome home to this charming Cape Cod, lovingly maintained and thoughtfully updated by the same family for years! Priced competitively for todayâs market, this home offers far more space than meets the eye. Two nicely sized bedrooms are conveniently found on the first floor, and an additional third bedroom located on the upper level. Youâll be pleasantly surprised by the additional living areas, including a finished basement with egress window that includes a bonus room that is perfect for an office or fourth bedroom. The inviting backyard is fully fenced and perfect for outdoor fun, complete with a shed, swing set, and slide. Whether youâre looking to entertain, relax, or grow, this home has the space and versatility to meet your needs. Schedule your visit today and see why this home is the perfect fit for you. Donât waitâyour new chapter starts here!
- Type:
- Single Family
- Sq.Ft.:
- 2,304
- Status:
- Active
- Beds:
- 4
- Lot size:
- 0.26 Acres
- Year built:
- 1927
- Baths:
- 2.00
- MLS#:
- PAMC2120092
- Subdivision:
- Rosemore Gdns
ADDITIONAL INFORMATION
Spacious Glenside home on a quarter acre lot! Enter the parlor large enough for many purposes. Adjacent formal living room with gas fireplace and access to the screened porch. The formal dining room is straight ahead for your everyday and special meals. Plenty of room in the kitchen for food preparation. Convenient powder and laundry rooms off the kitchen. Side deck off laundry. Additional rooms that were used for offices on the first floor with a separate entrance. Unfinished basement is waterproofed and ready for finishing. Upstairs you will find 4 good sized bedrooms and pull-down steps to the attic. The ownerâs bedroom has plenty of room to add an en-suite bath. Located within walking distance to Keswick Village shops and restaurants, bus route and R-5 train for a quick ride to center city and the airport. Short walk to the famous Glenside Fourth of July Parade! Just minutes to the library, swimming complex, parks, quaint Jenkintown Borough, Arcadia University, Curtis Arboretum, Willow Grove Mall and the shops of Chestnut Hill. Convenient to major routes of travel. Award winning schools and located within the boundaries of the popular Copper Beech Elementary school. This home is ready for your decorating ideas and being sold âAS ISâ.
$489,900
101 Clayton Road Glenside, PA 19038
- Type:
- Single Family
- Sq.Ft.:
- 2,156
- Status:
- Active
- Beds:
- 3
- Lot size:
- 0.31 Acres
- Year built:
- 1958
- Baths:
- 2.00
- MLS#:
- PAMC2120368
- Subdivision:
- Glenside
ADDITIONAL INFORMATION
Discover this stunning 3-bedroom, 2-bath home in desirable Glenside. Bright and welcoming, the main level features a spacious living room and dining area perfect for entertaining, filled with natural light from the many windows. The newly renovated kitchen is a showstopper, boasting stainless steel appliances, white shaker cabinets, quartzite countertops, recessed lighting, and a subway tile backsplash. On this level, youâll find three charming bedrooms. The finished lower level offers extra living space and a convenient Full Bathroom and laundry area. Additional highlights include central AC, refinished floors, recessed lighting, fresh paint, and a landscaped yard with a private driveway. Conveniently located near major routes, schools, shopping, and dining, this home offers impressive upgrades and is move-in ready. Donât miss your chanceâschedule a showing today!
$525,000
504 Custis Road Glenside, PA 19038
- Type:
- Single Family
- Sq.Ft.:
- 2,086
- Status:
- Active
- Beds:
- 4
- Lot size:
- 0.4 Acres
- Year built:
- 1948
- Baths:
- 2.00
- MLS#:
- PAMC2119870
- Subdivision:
- Custis Woods
ADDITIONAL INFORMATION
Welcome to 504 Custis Road, a charming Cape Cod-style single-family residence nestled in the picturesque Custis Woods neighborhood. This lovely home offers a warm and inviting living room with hardwood floors and a cozy wood-burning fireplace, along with access to a delightful covered porchâperfect for enjoying your morning coffee or unwinding in rain or shine. On the first floor, you'll also find a bedroom and a full bath for added convenience. The open floor plan seamlessly connects the living spaces, flowing into a dining room that features a large bay window and custom built-in cabinetry. A spacious family room with walls of windows fills the space with natural light, creating a welcoming environment. Custom built-ins make for convenient storage and enhance your television viewing experience. Thereâs even space for a small table, perfect for card games and casual gatherings. The kitchen is easily accessed from both areas. Sliding glass doors lead out to a deck that overlooks a private backyard, surrounded by mature landscaping, offering a peaceful retreat. A full basement and a one-car garage add to the home's value. Conveniently located just minutes from local shops, restaurants, parks, schools, and major highways, this home strikes the perfect balance between comfort and convenience. Embrace the vibrant community of Cheltenham Township, offering an array of amenities such as parks, libraries, community pools, and cultural events. With easy access to transportation options including train stations, highways, and airports, this location offers suburban serenity with urban accessibility. Enjoy Glenside with the July 4th Parade, numerous eateries, the Keswick Theater, Village Diner, Glenside Pub and more! Close to Chestnut Hill as well with boutique shops, fine dining and charm galore! Offered AS-IS and priced to sell, donât miss your chance to make this charming home yours. Schedule your appointment today.
- Type:
- Single Family
- Sq.Ft.:
- 3,204
- Status:
- Active
- Beds:
- 5
- Lot size:
- 0.34 Acres
- Year built:
- 1968
- Baths:
- 4.00
- MLS#:
- PAMC2119342
- Subdivision:
- Wyndmoor
ADDITIONAL INFORMATION
NEW! NEW! NEW! This fully renovated 3100+ sq ft house features 5 bedrooms, 4 full bathrooms, full finished basement , tons of natural light and an open floor layout. NEW: Roof, HVAC, Deck, Siding, Walls, Windows, Doors, Floors, Insulation, Electrical service & panel, Plumbing and more. Conveniently located 1st floor bedroom with a full bathroom. The gourmet kitchen features stainless steel appliances, quartz counters, elegant white cabinets, and modern light fixtures creating the perfect atmosphere for cooking! The upper level offers 4 bedrooms and 2 full baths. The master bedroom boasts en-suite bathroom . The basement is fully finished and has a full bathroom. The backyard is perfect for outdoor entertaining, with plenty of room for a barbecue or garden. There is a 1-car garage. New Asphalt driveway . This timeless Colonial residence in the desirable Springfield School District. Conveniently located close to Route 309, PA turnpike, schools, parks, library, and minutes from Chestnut Hill and Flourtown. Seller is a PA-licensed real estate agent. This home comes with 1 year home warranty from SELECT HOME WARRANTY and Security System. Schedule your showing today!
- Type:
- Twin Home
- Sq.Ft.:
- 1,312
- Status:
- Active
- Beds:
- 3
- Lot size:
- 0.07 Acres
- Year built:
- 1910
- Baths:
- 1.00
- MLS#:
- PAMC2118918
- Subdivision:
- North Hills
ADDITIONAL INFORMATION
Welcome to 338 Chelsea Ave. This adorable 3 bedroom 1 bathroom house is a true treasure. It has gorgeous original hardwood floors throughout and a wonderful sense of space and light. You enter into the sun-filled living room, which includes the former front porch which was converted into livable space, an additional 160 sq ft! The large dining room is ideal for entertaining and connects you to the eat-in kitchen. From there, you have outside access to the beautiful backyard perfect for creating a garden. Upstairs includes 3 bright bedrooms, all with ceiling fans, and a full hall bath. The full-sized basement provides an area for laundry and plenty of storage with an additional crawl space and Bilco doors. Updates to the property include basement waterproofing and French drain (2013), newer water heater (2016), new windows throughout (2019), and the enclosed porch (2020). This home is a part of Upper Dublin Township, which is a Blue Ribbon School District. It is centrally located- minutes to the train station, Keswick Village, Fort Washington State Park, and easy access to the Pennsylvania Turnpike, all major roadways, and approx. 30 minutes to downtown Philadelphia. The neighborhood pool, fields & playground are all within walking distance. This is a must see property- schedule your showing today!
- Type:
- Single Family
- Sq.Ft.:
- 2,260
- Status:
- Active
- Beds:
- 3
- Lot size:
- 0.28 Acres
- Year built:
- 1956
- Baths:
- 3.00
- MLS#:
- PAMC2118828
- Subdivision:
- Twickenham Village
ADDITIONAL INFORMATION
Welcome to your new home! Make this stunning property at 521 General Patterson Dr. in the sought-after Twickenham Village neighborhood of Glenside, Pennsylvania yours today. This beautifully maintained split-level home has been updated, featuring gorgeous enhancements that makes it a true standout in the community. Offering 3 bedrooms and 2.5 bathrooms, this home provides much more, including ample outdoor space, a two-car garage, and additional parking on the private driveway. Step inside to the main level and experience open-concept living at its best, with refinished hardwood floors, large windows that flood the space with natural light, and a dining area illuminated by recessed lighting. The newly renovated kitchen boasts new appliances, stylish cabinetry, recessed lighting, and a stunning tile backsplash, perfect for preparing meals and hosting gatherings. At the rear, youâll find a spacious enclosed porch bathed in natural light, offering flexibility for use as an office, sun-room, den, or anything you envision. The lower level features a cozy family room or recreation space, complete with a fireplace and newly renovated half-bath, ideal for entertaining. The finished basement level includes a laundry area and two bonus rooms, perfect for guest rooms or a home theater to enhance your enjoyment. On the top level, retreat to the large master suite with dual closets, a private bathroom, and a walk-in shower. This level also includes two additional bedrooms and a newly renovated full hallway bathroom. Whether you're hosting or simply relaxing, this home is designed for comfort and entertainment. Donât miss outâschedule your private showing today!
- Type:
- Single Family
- Sq.Ft.:
- 1,272
- Status:
- Active
- Beds:
- 3
- Lot size:
- 0.29 Acres
- Year built:
- 1955
- Baths:
- 2.00
- MLS#:
- PAMC2117226
- Subdivision:
- Wyndmoor
ADDITIONAL INFORMATION
Welcome to 1102 Stotesbury Ave, a modern ranch located in the Springfield Township school district. This home is perfect for someone looking for a completely remodeled home with one-floor living! On the exterior, this home welcomes you with new vinyl siding, new paint, a new roof, and a newly repaved private driveway accommodating three cars. As you step into the living room, enjoy modern finishes including new LVP flooring, paint, and new front windows. This room expands into an additional living area, centered by a 50â electric fireplace. The kitchen features a large island with room for bar stool seating, quartz countertops, and stainless steel appliances including a new fridge and gas range. This open concept space is perfect for entertaining friends and family. This home also includes the convenience of a coat closet by the front door and a large laundry room with shelves for storage. Through the new sliding glass door, you will find the spacious backyard featuring a patio area and storage shed. Bring your patio furniture and outdoor dining set to host barbecues, parties, or bonfires during these upcoming autumn evenings. The primary bedroom accommodates a king sized bed, and includes two double closets and a ceiling fan. The ensuite bath is full of modern touches, including a tiled glass enclosed shower, new single vanity, and tile flooring. This home includes two additional bedrooms with closets, and a hallway bath that has also been upgraded with a single vanity, and tile surround tub shower. A linen closet also provides additional storage space. 1102 Stotesbury Ave is in an amazing location, only minutes away from Wissahickon Valley Park, the Morris Arboretum, the Wyndmoor Regional Rail station, the Keswick Theatre, and the many Chestnut Hill shops and restaurants. With nearby favorites including Baker Street Bread Co, Scoogiâs Italian, El Limon, Oreland Pizza, and the Spring House Tavern, this home is a must-see!
$515,000
519 Plymouth Road Glenside, PA 19038
- Type:
- Single Family
- Sq.Ft.:
- 2,120
- Status:
- Active
- Beds:
- 4
- Lot size:
- 0.2 Acres
- Year built:
- 1946
- Baths:
- 3.00
- MLS#:
- PAMC2118328
- Subdivision:
- Custis Woods
ADDITIONAL INFORMATION
519 Plymouth Road is a charming home in the picturesque Custis Woods neighborhood surrounded by mature landscaping on a quiet street. The exterior boasts a beautiful stone front, private driveway, rear yard, and side patio off the living room. You'll immediately notice the natural hardwood floors as you enter the foyer and the sizeable fireside living room. The dining room has a bay window, and the updated kitchen has wood cabinets, stainless appliances, abundant storage and cabinet space, and granite countertops. Upstairs, you'll find four generously sized bedrooms, a hall bath, a primary bathroom with his and her closets, and a walk-in closet in the second large bedroom. There is even more storage in the pull-down attic. On the lower level, find additional living space in the family room! Located near routes 73 and 309, the PA Turnpike and the quaint towns of Keswick Village and Chestnut Hill are only minutes away. Come and see this beautiful home for yourself!
$499,900
7709 Laurel Lane Glenside, PA 19038
- Type:
- Single Family
- Sq.Ft.:
- 1,754
- Status:
- Active
- Beds:
- 4
- Lot size:
- 0.2 Acres
- Year built:
- 1958
- Baths:
- 3.00
- MLS#:
- PAMC2117646
- Subdivision:
- Wyndmoor
ADDITIONAL INFORMATION
Back on the market for your gain! Welcome home to a charming and completely remodeled 4 bedroom/2.5 bath single-family home in the quaint residential area of Wyndmoor! This split-level style residence offers proximity to Philadelphia but sits in a quiet, residential neighborhood and features an attached garage, a spacious second living area, and all new finishes throughout! On the main floor, youâll love the bright and cozy living space with oversized windows. The seamless transition to the open concept dining area and newly open-concept kitchen is perfect for entertaining or gathering with family. You'll note many high-end upgrades in the kitchen such as stainless steel appliances, lovely quartz counters, and a subway tile backsplash. The center island offers additional workspace and dining options. Toward the back of the home is a rear entry mudroom that offers access to the outdoor patio and usable backyard. From this space is also a full bathroom with shower, and a main floor bedroom which could also be used flexibly as an office or playroom! Upstairs, the main bedroom wing features three cozy and well-sized bedrooms, as well as a brand new full bathroom with tub/shower combination and a new vanity. At ground level is a bonus second living room with new cozy carpeting. You will love the adjacent half bath for convenience, as well as finished storage area and interior access to the one car garage. A brand new architectural shingle roof and nearly all new windows will allow for peace of mind this fall and winter! Mechanicals have also been updated to code. Donât miss all that this home has to offer - come take a tour today!
- Type:
- Single Family
- Sq.Ft.:
- 1,310
- Status:
- Active
- Beds:
- 3
- Lot size:
- 0.11 Acres
- Year built:
- 1972
- Baths:
- 1.00
- MLS#:
- PAMC2117644
- Subdivision:
- Glenside
ADDITIONAL INFORMATION
Available For Sale or Convertible Lease Purchase. Energy Savings! Solar Panels PAID off by the Seller. Enjoy the lower energy costs. Welcome to this fully remodeled 3-bedroom, 1-bath gem, ideally located just a short walk from the heart of Glensideâs lively center, where you can enjoy dining, shopping, and entertainment. Inside, youâll find stunning hardwood floors and a completely redesigned kitchen, where a newly opened wall creates a seamless connection to the dining room. The addition of a granite counter bar provides the perfect space for casual dining or simply conversing with family and friends. Enjoy your mornings or evenings in the charming sunroom, perfect for relaxation. The large yard offers plenty of space for outdoor gatherings, gardening, or peaceful retreats. With a full basement offering great potential for additional living space or storage, this home is move-in ready and waiting for you. Donât miss the chance to own a beautiful home just steps away from the vibrant Glenside Centerâschedule your tour today!
- Type:
- Single Family
- Sq.Ft.:
- 2,000
- Status:
- Active
- Beds:
- 4
- Lot size:
- 0.15 Acres
- Year built:
- 1909
- Baths:
- 3.00
- MLS#:
- PAMC2116494
- Subdivision:
- Keswick
ADDITIONAL INFORMATION
Welcome to this beautiful and bright 4 bed/2.5 bath colonial style home located in the highly desired Keswick area and located on an awesome block with an amazing rear yard, charming front porch, tons of character throughout and surrounded by plenty of peaceful greenery all around! Enter off of the side porch and into a spacious living room through to a full dining room, then kitchen, laundry room and door out to the side porch with an awesome rear yard. Upstairs features 3 beautiful bedrooms and a hall bath with plenty of personality tucked inside each room. Third floor is a newly renovated suite with a full bedroom, a full bath and a bonus room which would be a great office, den or playroom! Amazing original details paired with modern updates, beautiful paint schemes, custom wallpapering and tons of love makes this home an absolute must see! Located in the award winning Abington School District and within walking distance to Keswick Theatre, markets, shopping and so much more!
© BRIGHT, All Rights Reserved - The data relating to real estate for sale on this website appears in part through the BRIGHT Internet Data Exchange program, a voluntary cooperative exchange of property listing data between licensed real estate brokerage firms in which Xome Inc. participates, and is provided by BRIGHT through a licensing agreement. Some real estate firms do not participate in IDX and their listings do not appear on this website. Some properties listed with participating firms do not appear on this website at the request of the seller. The information provided by this website is for the personal, non-commercial use of consumers and may not be used for any purpose other than to identify prospective properties consumers may be interested in purchasing. Some properties which appear for sale on this website may no longer be available because they are under contract, have Closed or are no longer being offered for sale. Home sale information is not to be construed as an appraisal and may not be used as such for any purpose. BRIGHT MLS is a provider of home sale information and has compiled content from various sources. Some properties represented may not have actually sold due to reporting errors.
Glenside Real Estate
The median home value in Glenside, PA is $425,000. This is higher than the county median home value of $419,100. The national median home value is $338,100. The average price of homes sold in Glenside, PA is $425,000. Approximately 74.91% of Glenside homes are owned, compared to 23.01% rented, while 2.08% are vacant. Glenside real estate listings include condos, townhomes, and single family homes for sale. Commercial properties are also available. If you see a property you’re interested in, contact a Glenside real estate agent to arrange a tour today!
Glenside, Pennsylvania has a population of 7,411. Glenside is more family-centric than the surrounding county with 36.93% of the households containing married families with children. The county average for households married with children is 34.89%.
The median household income in Glenside, Pennsylvania is $100,061. The median household income for the surrounding county is $99,361 compared to the national median of $69,021. The median age of people living in Glenside is 38.5 years.
Glenside Weather
The average high temperature in July is 85.2 degrees, with an average low temperature in January of 24.1 degrees. The average rainfall is approximately 47.8 inches per year, with 20.3 inches of snow per year.
