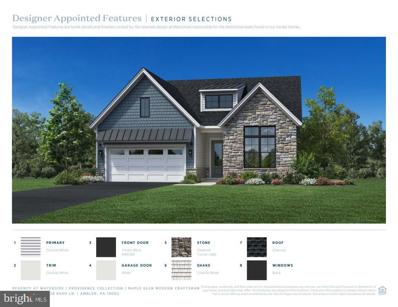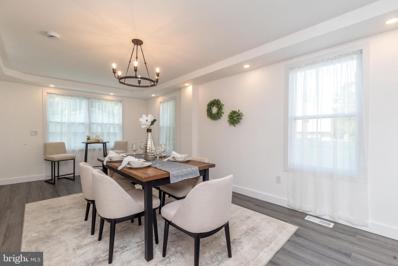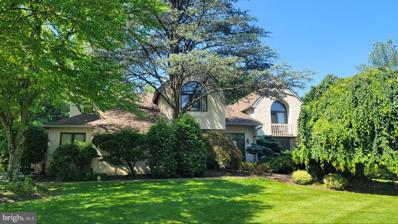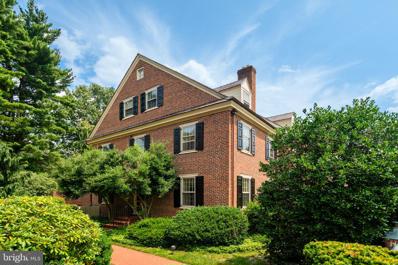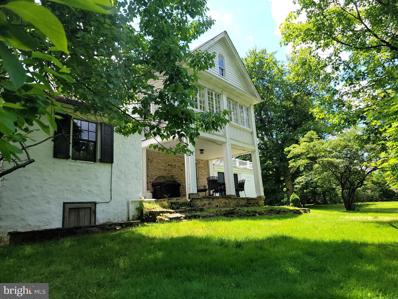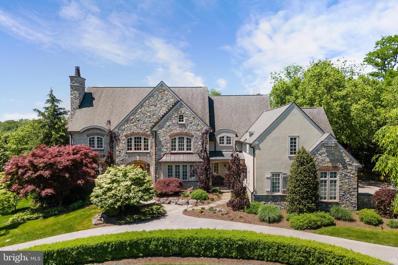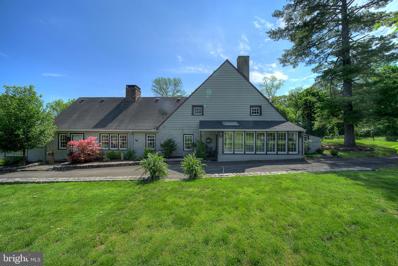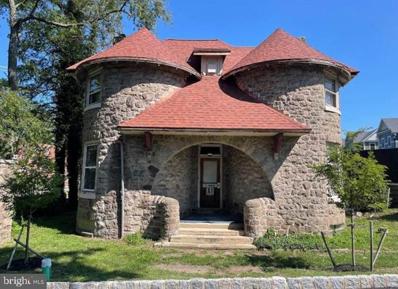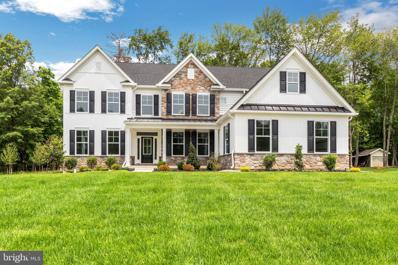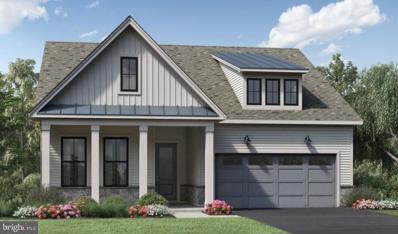Ambler PA Homes for Sale
- Type:
- Single Family
- Sq.Ft.:
- 1,950
- Status:
- Active
- Beds:
- 2
- Lot size:
- 0.19 Acres
- Year built:
- 2024
- Baths:
- 2.00
- MLS#:
- PAMC2110056
- Subdivision:
- Regency At Waterside
ADDITIONAL INFORMATION
Welcome home to Regency at Waterside and the Maple Glen Modern Farmhouse featured in our Providence collection. This Quick Move-In home is available for a August delivery. Our amazing Design Studio has selected the latest interior most pleasing color palette that will wow you! The open concept home design showcases 2 bedrooms and 2 baths with a walkout basement. The kitchen with gourmet stainless steel appliances and quartz countertops on your center island will be wonderful for entertaining guests. The highlight of our amazing community is our 10,000 square foot clubhouse featuring an indoor pool, bocce courts, fitness center , putting green, dog park and so much more. Builder incentive applied to price shown, make an appointment to see this home today.
- Type:
- Single Family
- Sq.Ft.:
- 2,132
- Status:
- Active
- Beds:
- 4
- Lot size:
- 0.15 Acres
- Year built:
- 1950
- Baths:
- 3.00
- MLS#:
- PAMC2109476
- Subdivision:
- Ambler
ADDITIONAL INFORMATION
AMAZING NEW PRICE ON THIS AMAZING HOME!!! YOU CAN ENJOY ALL OF THE FALL HOLIDAYS HERE! HAPPY FALL!! NEW PRICE AND WE REALLY WANT SOMEONE TO ENJOY THIS BEAUTIFUL HOME! THEY DESERVE THIS PIECE OF PARADISE!! LETS TALK!! Ambler Borough Happenings: Arts, Music, Food, & Fun Just Steps from Your Door! Living at 218 S Spring Garden means youâre at the heart of all that Ambler has to offer. From the vibrant Ambler Arts & Music Festival to lively Main Street events, this home places you just a short stroll away from the best of the borough. Enjoy fresh local produce at the Farmers Market and bring your furry friend to the Dog Days of Summer. Experience the excitement of First Fridays, where the town comes alive with great food, live entertainment, and bustling restaurants. Donât miss out on a night at the historic Ambler Theater, all just 2 blocks from your doorstep. Price Reduced! Beautifully Renovated Single-Family Home in the Heart of Ambler This stunning, fully renovated single-family home is now available at a reduced price, offering exceptional value in a prime location. Situated just 2 blocks from the vibrant center of Ambler, this home combines modern updates with timeless charm, making it a perfect choice for anyone seeking convenience and style. Key Features: Complete Renovation: Every inch of this home has been thoughtfully updated, from new flooring and fresh paint to modern fixtures and finishes, ensuring a move-in-ready experience. Prime Location: With Amblerâs vibrant events and amenities right outside your door, youâll be steps away from everything the community has to offer. Enjoy boutique shopping, top-rated dining, and a close-knit community atmosphere. Spacious & Stylish: The home features an open floor plan with ample natural light, creating a warm and welcoming atmosphere perfect for both entertaining and everyday living. The living spaces flow seamlessly into the brand-new kitchen, which boasts contemporary cabinetry, stainless steel appliances, and elegant quartz countertops. Modern Amenities: The fully updated bathrooms offer spa-like finishes, while the new HVAC system ensures year-round comfort. A dedicated laundry area adds convenience to your daily routine. Ample Parking: The property features a 4-car garage and a 4-car private driveway that is not shared (the deed reflects this) providing plenty of space for parking and storageâa rare find in such a prime location. As you approach the end of the driveway you'll be greeted by a meticulously crafted river rock pebble extension that seamlessly guides you to the garage. This provides a durable and aesthetically pleasing pathway, blending harmoniously with the surrounding landscape. The natural tones of the river rock offer a timeless elegance, ensuring a welcoming first impression for guests and a beautiful, low-maintenance solution for homeowners. Outdoor Space: The beautifully landscaped yard is perfect for relaxing, gardening, or hosting outdoor gatherings. A private covered patio provides an ideal space for al fresco dining. Enjoy the new vinyl fence that gives you privacy and finishes off the yard beautifully. Walkability: With the center of town just a short stroll away, youâll have easy access to local parks, schools, public transportation, and all the events that make Ambler such a desirable place to live. This is a rare opportunity to own a fully renovated home in one of Amblerâs most sought-after locations. Donât miss out on this chance to enjoy the best of suburban living with all the modern comforts you desire. Schedule your private tour today and discover the charm of 218 S Spring Garden for yourself!
$844,900
101 Jem Drive Ambler, PA 19002
- Type:
- Single Family
- Sq.Ft.:
- 3,844
- Status:
- Active
- Beds:
- 4
- Lot size:
- 0.77 Acres
- Year built:
- 1987
- Baths:
- 4.00
- MLS#:
- PAMC2107844
- Subdivision:
- Maple Glen
ADDITIONAL INFORMATION
Welcome to 101 Jem Dr, nestled in the serene community of Ambler, PA, and located within the prestigious Upper Dublin school district. Boasting 4 beds and 3.5 baths, this home provides ample space for families of all sizes. A thoughtful addition of an extra room on the first floor offers versatility, ideal for a home office, playroom, or guest bedroom, catering to your dynamic lifestyle needs. The open-concept living areas with panoramic windows are perfect for both entertaining and everyday living. Storage spaces are thoughtfully integrated throughout the home, ensuring every belonging has its place. Breathtaking views surround the property, offering a picturesque backdrop for your daily living. Whether you're enjoying a quiet morning coffee or hosting gatherings with loved ones, these views elevate every moment. This home has a finished basement, 8 car parking space along with attached 2 car garage. Don't miss the opportunity to call this beautiful property your home
$575,000
1000 Quinard Court Ambler, PA 19002
- Type:
- Townhouse
- Sq.Ft.:
- 2,640
- Status:
- Active
- Beds:
- 3
- Lot size:
- 0.06 Acres
- Year built:
- 1978
- Baths:
- 4.00
- MLS#:
- PAMC2107848
- Subdivision:
- Willowmere
ADDITIONAL INFORMATION
Welcome home to this wonderful end unit town home desirable Willomere, The community architecture is representative of 18th century Philadelphia and authenticates the period in meticulous detail. Walk down the brick path to the side entry which leads to generous family room, dining room and eat in kitchen which overlooks the flagstone patio with brick walls. The second floor features 2 bedrooms each with a private bathroom and the laundry room. Upstairs is the 3 bedroom with vaulted ceilings, a full bath and a loft. The basement includes a large family room and an unfinished area for storage. Also included is detached 1 car garage.
$609,900
1301 E Butler Pike Ambler, PA 19002
- Type:
- Single Family
- Sq.Ft.:
- 3,434
- Status:
- Active
- Beds:
- 5
- Lot size:
- 2.87 Acres
- Year built:
- 1822
- Baths:
- 4.00
- MLS#:
- PAMC2105924
- Subdivision:
- None Available
ADDITIONAL INFORMATION
Stately circa 1821 Federal-style Stone Manor with 3,434 sf of living space including 5 bedrooms and 3-1/2 baths. Features high ceilings, deep window sills, wood floors, office/sitting room with private staircase and 6 fireplaces. Beautiful craftsmanship and detailed moldings and trim throughout. An original circa 1740âs section includes the cozy family/ keeping room with a walk-in fireplace originally used for cooking and entry to the covered porch with a flagstone floor and views of the beautiful treed setting. Situated on 2.87 picturesque acres, this early center hall colonial home has plenty of modern amenities too including updated country style kitchen with stainless steel appliances, 5 burner gas stove and an adjoining breakfast nook with built in shelves and entry to the side yard. The warmth, charm and elegance of the living room has been accented with a period detailed wood mantel fireplace, high ceilings and deep window sills. The large formal dining room has a fireplace with original elegant wood mantels, wood floors, deep window sills and high ceilings, perfect for entertaining holiday guests and family gatherings. The spacious family room with beamed ceiling, original walk-in fireplace is a perfect place to relax and read your favorite book. The heated sunroom overlooks the wonderful, picturesque views of the brook and treed rear setting. The 2nd floor features the main bedroom with a network of closets, high ceiling, fireplace and primary bath. The additional bedrooms are bright, open and airy. The home office with sitting / sunroom can be used as a 6th bedroom. The 3rd floor has three open and airy bedrooms with a full bath. There is a first floor laundry /mud room, a full basement with plenty of storage and a 2-car detached garage. Additional modern upgrades for comfort and livability include a whole house Generac back-up generator and water purification system. New Slate Main House Roof 2008, Kitchen Roof New 2012 . New Garage Cedar roof 2018, New On site septic in 2016, New Gas Heater November 2022. Conveniently located with easy access to the PA Turnpike, major highways, train to center city, shopping and downtown Amblerâ s, theater, Playhouse and restaurants. Only a mile from Temple University-Ambler Campus. Sought after Upper Dublin School District. A wonderfully warm and inviting place to call home.
$2,825,000
909 N Penn Oak Road Lower Gwynedd, PA 19002
- Type:
- Single Family
- Sq.Ft.:
- 8,414
- Status:
- Active
- Beds:
- 5
- Lot size:
- 0.88 Acres
- Year built:
- 2006
- Baths:
- 6.00
- MLS#:
- PAMC2105974
- Subdivision:
- Evans Meadow
ADDITIONAL INFORMATION
Stunning, custom-built residence designed by Rene Hoffman, located in the highly sought-after community of Evans Meadows in Lower Gwynedd. The versatile floor plan is perfect for multi-generational living with an elevator to all 3 levels and a spacious finished lower level with private access. When entering the neighborhood, you will immediately notice the wonderful curb appeal with the Belgian block curbs and tree-lined street. The community provides open space and walking trails. This exquisite home is located in a tranquil setting with gorgeous hardscaping and landscaping with extensive lighting, irrigation system with 20 zones and specimen trees. The majestic backyard is a resort-like setting with a saltwater heated pool with spa and a waterfall feature. A circular driveway leads to a handsome full depth stone façade, adorned by mature landscaping. The custom Alder Wood front door invites you into the expansive 2-story foyer with amazing natural light and gorgeous walnut hardwood flooring. The foyer is flanked by a formal living room with a gas fireplace and a formal dining room with adjacent Butlerâs pantry with a wet bar. The gourmet kitchen features a six-burner gas range with a hood vent, Dacor double ovens, warming drawer, Sub-Zero refrigerator/freezer, large island with granite countertops. A cheerful breakfast room provides access to the covered patio area and a lovely sunken family room is located adjacent to the kitchen with a gas fireplace, built-ins and incredible views of the backyard from the soaring windows. The main level of the home also offers 2 offices. One with wormy chestnut built-ins and access to the covered patio. The second office is tucked away at the far end of the home with plenty of natural light and built-ins. There are 2 powder rooms available for guests. A spacious 3-car garage. Head to the upper level from one of two staircases or the elevator, that takes you to all 3 levels of the home. The primary bedroom suite has a cathedral ceiling, magnificent natural light, two large walk-in closets with custom built-ins, a morning coffee bar and a sumptuous bathroom with a soaking tub, dual vanity, stall shower and a private water closet. There are four additional spacious rooms on the upper level. One is en suite bedroom and two additional bedrooms share a Jack and Jill bathroom. The expansive bonus room/5th bedroom includes roughed-in plumbing for a full bathroom and a conveniently located laundry room with a sink. Pull-down access to a floored attic with full ceiling height offers great storage and an opportunity for additional future living space. The finished lower level with daylight windows boasts a fantastic temperature-controlled wine cellar for 775 bottles, a large recreation room, a wet bar, billiards room, a full bathroom with steam shower and incredible storage. There is secondary access to the 3-car garage from the lower level. This is a great space for an in-law/au pair suite or guests. The owners spared no expense when building this home. Pella architectural series windows, Certain Teed Independence 50-year roof, standing seam copper roofs with copper flashing, downspouts, sound system throughout many rooms in the home, âwhole house generatorâ and more! See agent for full list of features. Choose from the award-winning Wissahickon School District and various nearby options for renowned private schools, such as Germantown Academy. Fabulous location just minutes from shopping, restaurants, Gwynedd Valley train station and all major transportation routes, such as 202, 73, 63 and nearby access to PA Turnpike, 276, 76 and 476. Nearby Wings Field for aviation travel. Enjoy nearby Ambler, Blue Bell and Spring House. A short drive to the Plymouth Meeting and King of Prussia Mall. A variety of options for golf courses and country clubs.
$1,475,000
512 Swedesford Road Ambler, PA 19002
- Type:
- Single Family
- Sq.Ft.:
- 3,032
- Status:
- Active
- Beds:
- 4
- Lot size:
- 3.52 Acres
- Year built:
- 1832
- Baths:
- 3.00
- MLS#:
- PAMC2098920
- Subdivision:
- Gwynedd Acres
ADDITIONAL INFORMATION
Equestrian Paradise! Nestled in the heart of Prestigious Gwynedd Valley, near Blue Bell Golf Club. Saddle up, or hitch your horses to a carriage, and take a ride for hours in the Nature Preserve Lands, directly across from your estate. Surrounded by 279 acres of the protected a Gwynedd Wildlife Preserve branch of a Nature Lands Trust foundation. Connected to thousands of acres of other natural preserve lands in the Wissahickon Creek Watershed Trust - approx. 26 miles long. Estate Features: * Converted Luxurious Barn / Carriage House Estate, on pristinely manicured 3.5 +/- Acres. * Recent Amish built 4 stall pole barn with wash stall, large run-in shed, and hayloft. * Outbuilding with 2 car garage / storage / work shop space. * In-ground pool with cabana / changing rooms, covered patio and stone BBQ pit / fireplace. * 4 spacious bedrooms, spacious master bedroom suite with remodeled full bath, refinished Maple flooring, * Two full baths with high-end renovations plus half bath. * Sunny Entertainment Wing with Theater. * Chef's Country Kitchen with Large Pantry, Laundry room. * Radiant Heated Floors in Living and Dining Rooms. * Brand New, High Efficiency, Gas Heating System. * Brand New, High Efficiency, Gas Wall-Mount Continuous Water Heater. * Formal Living Room with Custom Cherry Built-In Shelving, and Stone Fireplace with mantle & cooking crane. * First Level of yet unfinished attic for future Professional ART STUDIO, and/or Second Floor Master Suite (pre-plumbed, ready for your own design). **Wissahickon School District, (rated 8 to 9 out of 10 in the Nation!)** Estate Architectural Features: * Original oak beams, custom tin lamps, and built-in-the-wall relief sculptures. * Mercer tiles and other decorative motifs grace the inside and outside walls throughout. * All interior and exterior doors, have been stripped of dozens of layers of paint, meticulously repaired and repainted to look as good as they did a hundred years ago. * Hand forged strap hinges and antique locks restored to their original glory. *New Roof on Street Side of House and over Family Room. *** Offered for Sale: "AS IS" ***
- Type:
- Single Family
- Sq.Ft.:
- 2,000
- Status:
- Active
- Beds:
- 3
- Lot size:
- 0.25 Acres
- Year built:
- 1911
- Baths:
- 3.00
- MLS#:
- PAMC2098992
- Subdivision:
- Mattison Estate - Upper Dublin
ADDITIONAL INFORMATION
**ATTENTION REHAB & FLIP INVESTORS** This house is gutted to a shell, property being sold "As Is" condition, project is a TOTAL renovation. Seller will accept CASH ONLY offer. 701 S. Bethlehem Pike is one of two original Stone Gatehouses at Mattison Estates, a well-established neighborhood of the legendary Lindenwold Estate and historical âLindenwold Castleâ. Owens Corning Roof installed; Flashing replaced with new copper flashing. Old wood Lentil removed and replaced with new steel Lentil. Exterior façade has been expertly repointed and restored. Total interior demolition completed, removing old electrical, plumbing line, fixtures, old plaster walls and ceilings down to bare walls and studs. It is now in shell condition and is ready to be brought back to the elegance of the Original Stone Gatehouse. The arched Stone covered Front Porch welcomes into Entry Foyer, high ceilings, the floor plan by Century kitchens is just a âsuggestionâ. Living Room/Office, Kitchen with Center Island flows to the Dining/Family Room, the open-concept is designed for 2 or 3 panel glass door system leading outside to 15 x 15 AZEK-type Deck, a 1st floor Powder Room completes the 1st floor. The Manchester White Cabinetry has been purchased delivered in-box, on site ready to be installed and is INCLUDED with purchase in âAs Isâ condition. 2nd floor has 3 Bedrooms, 2 FULL Baths, vaulted ceilings and ample closet space. This Single-Family Normandy Carriage House sits on approximately ¼ Acre on the beautiful grounds of the legendary Lindenwold Estate. Being sold in "As-Is" condition. Utility lines are capped on the property for ease of new utilities to be brought into the home. Public Water, Public Sewer, Natural Gas Utility. Walking distance to main street Ambler, shopping, restaurants, public transportation and easy access to Rt. 309, Rt. 202 and PA-Turnpike. Located in the Award-Winning Upper Dublin School District, parks and nature preserves. Buyer responsible for obtaining U&O post-closing and all Twp permits.
$1,695,000
Lot 1 Cedar Hill Rd Ambler, PA 19002
- Type:
- Single Family
- Sq.Ft.:
- n/a
- Status:
- Active
- Beds:
- 5
- Lot size:
- 1.58 Acres
- Year built:
- 2024
- Baths:
- 5.00
- MLS#:
- PAMC2098916
- Subdivision:
- None Available
ADDITIONAL INFORMATION
This beautiful new construction home features a Gourmet kitchen with large center island, quartz countertops, GE Café 36â slide in range, hood vented to outside, additional oven, microwave drawer, dishwasher, under cabinet lighting, under cabinet outlets, lighting in the upper glass cabinets and pantry closet. The kitchen and dining area open to the impressive family room with exquisite trim work and a fireplace with remote a great low maintenance addition to cozy up any living space. The main floor also features formal dining and living rooms, a first floor bedroom with full bath, a mudroom with access to the 3-car attached garage, convenient powder room, hardwood floors throughout the first floor. Upstairs you'll find the impressive Master Suite featuring tray ceiling, sitting room, walk-in closets and barn door leading to the luxurious master bath with large shower, soaking tub, vanity, linen closet and private water closet. Additional large bedrooms complete this floor along with two full baths and a convenient upper floor laundry room. Close to Rt 309 and 63, a very desirable location in Montgomery County!
- Type:
- Single Family
- Sq.Ft.:
- 1,726
- Status:
- Active
- Beds:
- 2
- Baths:
- 2.00
- MLS#:
- PAMC2086506
- Subdivision:
- Regency At Waterside
ADDITIONAL INFORMATION
Welcome to one story, single family living at its finest in our Harriman design that offers over 1700 sq ft of open concept living space. Youâll find two bedrooms, two full baths and additional flex space all on one floor making this home easily accessible. The ten foot ceiling height and the larger widows are amazing part of the Toll Brothers luxury built home. Th openness is perfect for the entertainer including a gourmet kitchen with stainless appliances, gas cooktop with exterior venting and large center island. All you need to relax in privacy and still enjoy the community lifestyle. Of course the highlight is your new 10,000 square foot clubhouse featuring an indoor pool, bocce courts, fitness center, putting green, dog park and so much more. Model photos are for representation only, contact us to choose your home site and build your brand new home today!
© BRIGHT, All Rights Reserved - The data relating to real estate for sale on this website appears in part through the BRIGHT Internet Data Exchange program, a voluntary cooperative exchange of property listing data between licensed real estate brokerage firms in which Xome Inc. participates, and is provided by BRIGHT through a licensing agreement. Some real estate firms do not participate in IDX and their listings do not appear on this website. Some properties listed with participating firms do not appear on this website at the request of the seller. The information provided by this website is for the personal, non-commercial use of consumers and may not be used for any purpose other than to identify prospective properties consumers may be interested in purchasing. Some properties which appear for sale on this website may no longer be available because they are under contract, have Closed or are no longer being offered for sale. Home sale information is not to be construed as an appraisal and may not be used as such for any purpose. BRIGHT MLS is a provider of home sale information and has compiled content from various sources. Some properties represented may not have actually sold due to reporting errors.
Ambler Real Estate
The median home value in Ambler, PA is $549,200. This is higher than the county median home value of $419,100. The national median home value is $338,100. The average price of homes sold in Ambler, PA is $549,200. Approximately 52.92% of Ambler homes are owned, compared to 45.16% rented, while 1.92% are vacant. Ambler real estate listings include condos, townhomes, and single family homes for sale. Commercial properties are also available. If you see a property you’re interested in, contact a Ambler real estate agent to arrange a tour today!
Ambler, Pennsylvania 19002 has a population of 6,747. Ambler 19002 is more family-centric than the surrounding county with 35.18% of the households containing married families with children. The county average for households married with children is 34.89%.
The median household income in Ambler, Pennsylvania 19002 is $74,868. The median household income for the surrounding county is $99,361 compared to the national median of $69,021. The median age of people living in Ambler 19002 is 36.3 years.
Ambler Weather
The average high temperature in July is 84.4 degrees, with an average low temperature in January of 23.1 degrees. The average rainfall is approximately 47.8 inches per year, with 21 inches of snow per year.
