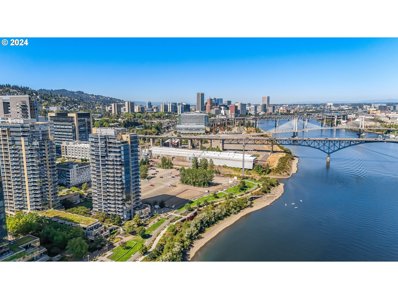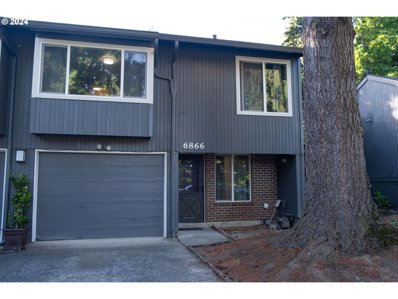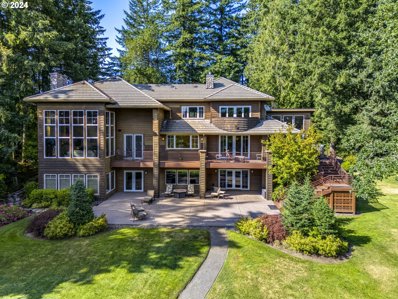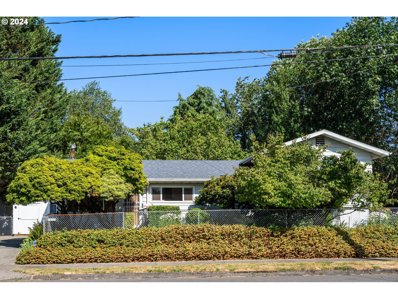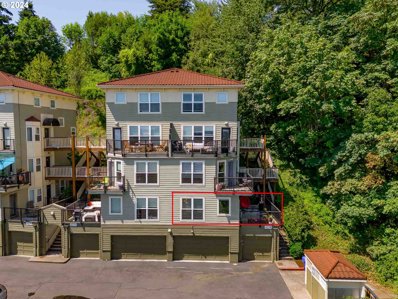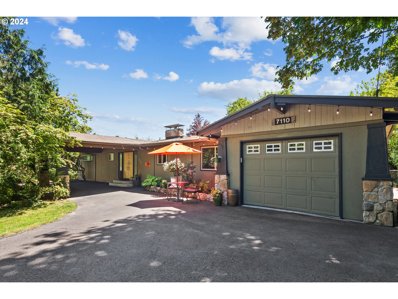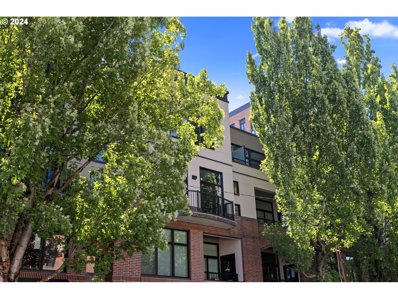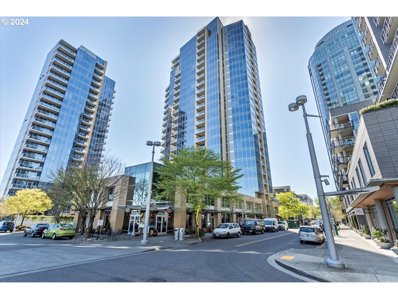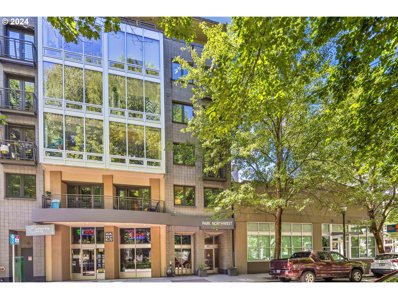Portland OR Homes for Sale
- Type:
- Condo
- Sq.Ft.:
- 1,605
- Status:
- Active
- Beds:
- 2
- Year built:
- 2006
- Baths:
- 2.00
- MLS#:
- 24655369
- Subdivision:
- MERIWETHER CONDOMINIUMS
ADDITIONAL INFORMATION
Welcome to 3570 South River Parkway, a stunning contemporary condo nestled along the picturesque Willamette River in Portland, Oregon. This beautifully maintained residence offers a spacious, single-level layout encompassing 1,605 square feet of refined living space. Featuring 2 bedrooms and 2 full bathrooms, this home combines modern comfort with elegant design. Enjoy the inviting warmth of a gas fireplace in the living room, which also boasts a balcony with breathtaking river views. The open-concept kitchen, complete with a gas cooktop and stainless steel appliances, flows seamlessly into the dining and family rooms, all adorned with rich wood flooring. The primary bedroom is a serene retreat with built-in features and a double closet, while the second bedroom is equally charming with its own wood floors and closet space. Additional highlights include a covered deck, a secure tandem garage for two vehicles, and easy accessibility on one level. Located in a vibrant community with greenbelts and streetcar access, this condo offers both comfort and convenience in a prime Portland location.
- Type:
- Condo
- Sq.Ft.:
- 1,069
- Status:
- Active
- Beds:
- 2
- Year built:
- 1980
- Baths:
- 1.00
- MLS#:
- 24099168
- Subdivision:
- WOODLAWN
ADDITIONAL INFORMATION
Newly remodeled townhome nestled in Portland's charming Woodlawn neighborhood! This 2-bedroom, 1-bathroom home features a spacious kitchen with new luxury vinyl flooring, quartz countertops, and vaulted ceilings. Enjoy a fenced yard with a newer deck for outdoor relaxation. Fresh interior paint enhances the open-concept floorplan, perfect for entertaining guests. Includes an attached 1-car garage for extra storage. Located in desirable Woodlawn, with easy access to excellent restaurants, coffee shops, and more, making it a dream destination. BOM at no fault to seller. Agent is related to seller.
$2,499,900
3392 SW UNDERWOOD Dr Portland, OR 97225
Open House:
Saturday, 12/28 12:00-4:00PM
- Type:
- Single Family
- Sq.Ft.:
- 4,109
- Status:
- Active
- Beds:
- 5
- Lot size:
- 0.47 Acres
- Year built:
- 2024
- Baths:
- 4.00
- MLS#:
- 24202596
- Subdivision:
- WEST SLOPE/RALEIGH HILLS
ADDITIONAL INFORMATION
Proudly presented by the local homebuilder who has won more Street of Dreams awards than any other builder, totaling 54 individual awards, including 9 Best of Show honors. Street of Dreams quality home located in Washington County on just under a half acre level homesite! This Modern Farmhouse offers an Office/Den on the main with an adjacent full bathroom which could serve as a 5th bedroom. There is also a pocket office on the main floor. This home is light & bright - with 10' ceilings on the main! Extended HWs. The eat-in kitchen has professional quality Monogram Pro Style appliances which include a 48-inch refrigerator, double oven, a 36-inch gas cooktop with custom range hood, 2 dishwashers, a 1000-watt microwave drawer and an under-counter wine reserve, prep sink, spacious walk-in pantry and more. There is an oversized quartz island countertop with eating bar, designer quality tile backsplash and locally crafted cabinets that extend all the way to the 10-foot ceilings. The adjacent dining area and great room, with a contemporary style gas fireplace, has built-in cabinets on both sides and gives way to the 4 panel, stacking "Glass-Wall" slider which leads to the oversized outdoor covered living area with a second fireplace and 2 electric ceiling mounted heaters. There is a second covered BBQ patio with an additional electric ceiling mounted heater. Upstairs, the Primary Bedroom suite will be your personal in-home spa with heated tile floors in the bathroom, an oversized soaking-tub and designer tiled, clear glass, frameless shower. Rounding out the upstairs are 3 additional bedrooms, 2 additional bathrooms, plus a vaulted media room, and a conveniently located laundry room. The home includes 95% efficient forced air heating and air conditioning. Home will be 100% complete on 12/27! Photos are representational - finishes and colors will vary. Prepped for future whole house generator. Purchase now and move-in before the New Year!
$410,000
2744 SE 136TH Ave Portland, OR 97236
- Type:
- Single Family
- Sq.Ft.:
- 1,480
- Status:
- Active
- Beds:
- 3
- Lot size:
- 0.13 Acres
- Year built:
- 1954
- Baths:
- 3.00
- MLS#:
- 24480218
ADDITIONAL INFORMATION
Welcome to this delightful, remodeled 3 bedrooms and two bath home including a bathroom ensuite in the primary bedroom. Hardwood floors and thermal windows. This property features a thoughtfully converted garage space. It can be used as separate office, multi-generational living space or an artist studio. Hardi-plank siding and roof 10 years old. Outside you will find a fully fenced front and rear yard with a gate to go across the driveway for more security. The hot tub in the private rear yard is waiting to be turned into a backyard sanctuary. Nice sized storage shed also. This centrally located gem is close to restaurants and has easy freeway access. Whether it's the convenience of nearby amenities, the allure of a beautifully remodeled space, room for your RV, or the flexible finished garage space, this property lends itself to a lifestyle of comfort & convenience.
- Type:
- Single Family
- Sq.Ft.:
- 7,222
- Status:
- Active
- Beds:
- 4
- Lot size:
- 4.88 Acres
- Year built:
- 1997
- Baths:
- 6.00
- MLS#:
- 24127981
ADDITIONAL INFORMATION
Nestled in a serene and highly desirable neighborhood, this stunning 4-bedroom, 6-bathroom residence offers an unparalleled luxury living experience on a sweeping 4.8-acre estate. Step inside to find a spacious and elegant design, perfect for both entertaining and everyday living. The two-story fireplace is the center of the expansive living areas bathed in natural light, with large, floor-to-ceiling windows that provide stunning views of the landscaped grounds. The gourmet kitchen is a chef's delight, featuring top-of-the-line appliances, sleek granite countertops, and custom cabinetry. Each bedroom serves as a private retreat, complete with en-suite bathrooms. The primary suite offers a spa-like bathroom with a soaking tub, a separate walk-in shower, and walk-in closets.The home also features an entire above-grade guest suite on the lower level, perfect for hosting visitors. It includes a comfortable living area, two well-appointed bedrooms, and a luxurious bathroom, ensuring your guests enjoy privacy and comfort.Step outside to discover a beautifully landscaped, private, 4.8-acre estate, ideal for gatherings, gardening, and recreation. A large patio area overlooks the private grounds. Enjoy leisurely strolls along the paths that wind through the acreage, surrounded by mature evergreen trees, or spend some time practicing pickleball, basketball, or tennis at your very own sports court.Modern amenities include a state-of-the-art security system, high-speed internet, and energy-efficient systems to ensure your home is both secure and sustainable. The property is equipped with well and septic systems, a water purification system for clean, safe water, and an art studio for your creative endeavors. Conveniently located close to top-rated schools, shopping centers, and recreational facilities, this home offers the perfect blend of elegance, luxury, and convenience. This exquisite property is a true gem in Portland's real estate market?schedule a viewing today
- Type:
- Single Family
- Sq.Ft.:
- 1,406
- Status:
- Active
- Beds:
- 3
- Year built:
- 2024
- Baths:
- 3.00
- MLS#:
- 24024490
ADDITIONAL INFORMATION
MLS#24024490 Ready Now! The 3-level Perth at Bethany Crossing Townhomes offers 3 bedrooms, 3 baths, and a 1-car garage. Fantastic view of seasonal wetlands! First floor bedroom with ensuite bath provides the perfect setup for guests or a home gym. Upstairs, the main living area includes an open-concept dining area, great room, and kitchen with adjacent deck - the ideal layout for gatherings with family and friends. On the 3rd floor, the primary bedroom with ensuite bath and bedroom 2 are located to either side of the washer dryer area. Upgraded design package included! Homeowners at Bethany Crossing have the opportunity to enjoy a vibrant community environment. Leisure and recreation include acres of natural open space as well as parks with play structures, lawns, picnic areas and walking paths.
$2,100,000
4255 SW BERTHA Ave Portland, OR 97239
- Type:
- Single Family
- Sq.Ft.:
- 3,824
- Status:
- Active
- Beds:
- 4
- Lot size:
- 0.23 Acres
- Year built:
- 1955
- Baths:
- 4.00
- MLS#:
- 24621931
- Subdivision:
- Council Crest
ADDITIONAL INFORMATION
Brilliantly reimagined by Scott Edwards Architecture, this home holds the Gold Nugget Grand Award for Best Renovated Home Design. Think luxury meets modern in the prestigious Healy Heights neighborhood. Soaring ceilings and oversized windows fill the space with natural light, creating an inviting and open atmosphere. The home features exquisite designer finishes, including walnut cabinetry, quartz countertops, heated tile floors, a custom bar, Lutron lighting, motorized shades, and a whole-home audio system, ensuring every comfort and convenience. Enjoy breathtaking views of the western range and sunsets from the expansive upper deck, or relax in the lush level yard with a hot tub. Custom-built storage in every closet and the garage keeps your space effortlessly organized. Located just minutes from downtown, blocks away from Council Crest Park, and with easy access to local trails, this home is perfectly positioned to enjoy the best of Portland's natural beauty and convenience of city living. Discover this stunning, modern home that truly epitomizes luxury living in Portland.
$569,000
2030 NW 16TH Ave Portland, OR 97209
- Type:
- Condo
- Sq.Ft.:
- 1,480
- Status:
- Active
- Beds:
- 2
- Year built:
- 2006
- Baths:
- 3.00
- MLS#:
- 24446889
- Subdivision:
- RIVERSCAPE TOWNHOMES
ADDITIONAL INFORMATION
Modern 2-Bed, 2.5-Bath Townhome in Vibrant Riverscape! Welcome to this stunning townhouse in the highly sought-after Riverscape community, right at the north edge of the Pearl District. Boasting a private entry, spacious front patio surrounded by lush greenery, and a rare 2-car garage, this home offers a peaceful retreat while being near the Willamette River Greenway. Inside, you'll find hardwood floors, a cozy gas fireplace, a gourmet kitchen featuring a six-burner gas range and brand-new fridge. A custom built-in desk with walnut shelving creates the ideal work-from-home nook. A floating staircase leads to a sun-filled second floor with a skylight and soaring ceilings in the main bedroom, complete with a walk-in closet and a balcony. Relax in the luxurious en-suite bath with a walk-in shower and jetted tub. The second bedroom also offers an en-suite bath with both a shower and tub. Located at Riverscape’s south end, next to extra guest parking, this lively community has all your favorites, including Le Petit Cafe, Cascadia Coffee Pub, and the iconic Dockside Saloon. With easy access to NW 23rd, plus the Fremont and Broadway bridges, adventure is always close by. Freshly painted and move-in ready—this is your perfect next home!
$599,900
10230 N TYLER Ave Portland, OR 97203
- Type:
- Single Family
- Sq.Ft.:
- 1,780
- Status:
- Active
- Beds:
- 4
- Lot size:
- 0.23 Acres
- Year built:
- 1960
- Baths:
- 2.00
- MLS#:
- 24616545
ADDITIONAL INFORMATION
Welcome to this well-maintained St. Johns tri-level home, perfectly positioned on a spacious double lot. This home offers 4 bedrooms, 2 baths, a studio, and a detached office. The main level boasts freshly refinished oak floors, a kitchen with a tile backsplash, a stainless steel range, and a dishwasher. Versatile and comfortable layout with 2 bedrooms and a bath on the main floor and 2 bedrooms and a bath upstairs. The basement includes a cozy library with built-in shelving, ample storage, and space for laundry and hobbies. Outside, the .23-acre lot is a green oasis with mature landscaping, shade, and a fig tree. The detached studio is perfect for Airbnb or guests. Additionally, the detached office and shed provide great options for working from home and extra storage. Relax on the back patio and bird watch or cultivate your own urban farm on the expansive lot. Located just a short walk from the St. Johns Farmers Market and the lively local scene, you'll be close to favorites like The Great North, Gracies, St Johns Twin Cinemas, and Slims. *Highly Motivated Seller!* [Home Energy Score = 1. HES Report at https://rpt.greenbuildingregistry.com/hes/OR10230779]
- Type:
- Condo
- Sq.Ft.:
- 704
- Status:
- Active
- Beds:
- 1
- Year built:
- 2006
- Baths:
- 1.00
- MLS#:
- 24439980
- Subdivision:
- GOOSE HOLLOW / THE CIVIC
ADDITIONAL INFORMATION
Stunning sunrises and east facing city views. Modern 6th floor loft with parking space and storage unit next to Providence Park (home of the Timbers & Thorns) Fresh paint, new microwave, LED lighting and mahogany floors & cabinets. All stainless appliances and in unit washer & dryer. Low HOA fees that cover water, sewer, gas, trash, security & concierge. Deeded parking space and deeded storage unit. 99 walk score. Stroll to Downtown, The Pearl, NW 21st/23rd Ave, Washington Park & Rose Garden. 1 block to Max/Bus lines. Super efficient LEED Gold Certified.
$629,900
3804 SE INSLEY St Portland, OR 97202
- Type:
- Single Family
- Sq.Ft.:
- 1,744
- Status:
- Active
- Beds:
- 3
- Lot size:
- 0.15 Acres
- Year built:
- 1975
- Baths:
- 2.00
- MLS#:
- 24402908
- Subdivision:
- REED
ADDITIONAL INFORMATION
Location! Stylish, turn key, newly remodeled mid-century home. Woodsy privacy in the city! Sits on a no-outlet street in the popular Reed neighborhood. Move in ready and completely updated from top to bottom. Living room with original fireplace flows into the dining room and kitchen. The kitchen features gorgeous quartz countertops, new soft-close cabinets and pantry. Slider leads out to a generous private deck that feels like you are in a treehouse! New flooring, new paint throughout. Three bedrooms on main floor. Large family room with 2nd fireplace on lower level with full bath and laundry room. Updated lighting throughout. Remodeled baths. New roof installed in 2017, double paned windows and heat pump in 2020. Mature front yard. Save $$ on water, this house is on a septic system that was installed in 2012. Steps away from Reed College, Crystal Springs, and the Reed Canyon. Stroll or bike to the Rhododendron Gardens. Easy access to Woodstock and Sellwood-Moreland Neighborhoods. A must see! [Home Energy Score = 6. HES Report at https://rpt.greenbuildingregistry.com/hes/OR10226546]
$675,000
4736 SW 38TH Pl Portland, OR 97221
- Type:
- Single Family
- Sq.Ft.:
- 2,036
- Status:
- Active
- Beds:
- 4
- Lot size:
- 0.25 Acres
- Year built:
- 1956
- Baths:
- 3.00
- MLS#:
- 24636852
ADDITIONAL INFORMATION
This Mid-Century Ranch gem is a single-level home located in the desirable Bridlemile neighborhood of Brookford. It boasts an ideal location on a quiet street nestled between Albert Kelly Park and Hamilton City Park. A generous open-concept living and dining area, complete with two wood-burning fireplaces, one situated in the dining room and the other in the living room. This home offers 4 spacious bedrooms and 2.5 bathrooms. The primary suite features a walk-in closet and a walk-in shower, providing added comfort and convenience. Please note there is hardwood flooring underneath all the carpeting except for the Primary bedroom.The yard is beautifully landscaped and includes a spacious, fenced outdoor patio. This inviting and serene space is perfect for both living and entertaining, offering a peaceful retreat right at home.The home is perfect for those seeking comfort and convenience. The home features a brand new roof, chimney, sewer line, walkway, vapor barrier and stainless steel appliances! Highly desired schools nearby and an easy commute to downtown Portland, St. Vincent, Nike headquarters, shopping and dining! [Home Energy Score = 1. HES Report at https://rpt.greenbuildingregistry.com/hes/OR10230754]
- Type:
- Condo
- Sq.Ft.:
- 637
- Status:
- Active
- Beds:
- 1
- Year built:
- 1990
- Baths:
- 1.00
- MLS#:
- 24345423
ADDITIONAL INFORMATION
VIEWS! VIEWS! VIEWS! Move-in ready NW Portland condo right above NW 23rd offering breathtaking city views. Featuring granite counter tops, a walk-in closet, washer/dryer in unit, dark-stained bamboo flooring throughout, updated light fixtures, and a new AC unit to keep you cool all summer long. End unit provides plenty of privacy making your oversized patio the perfect space for entertaining year round! Deeded parking spot and storage unit included, with guest parking on site. Minutes from Zupan?s, Washington Park, Providence Park, with easy access to public transit! You dont want to miss this one!
- Type:
- Condo
- Sq.Ft.:
- 791
- Status:
- Active
- Beds:
- 1
- Year built:
- 2004
- Baths:
- 1.00
- MLS#:
- 24209521
- Subdivision:
- LEXIS CONDOMINIUMS
ADDITIONAL INFORMATION
Come home to the luxurious Lexis Building where urban living meets comfort. This top floor condominium with 11 foot ceilings and a wall of windows overlook the serenity of the community courtyard - all in the heart of the sought after Pearl District. Also offering a peaceful outdoor patio space for your enjoyment and no neighbors living above you. Updated condominium is a one-bedroom unit plus it has a den/office with a skylight. The remodeled kitchen features quartz countertops and newer appliances, and an eating bar that opens into the living room, perfect for entertaining or relaxing. Primary sleeping room has a huge walk in closet and each closet offers tremendous storage options with customized built ins. Enjoy the convenience of deeded parking and a storage space, providing ample room for all your needs. In unit washer/dryer included in the sale along with all appliances. Beautifully maintained property with Bamboo flooring throughout and modern fixtures. The HOA amenities include a gym, an indoor community room, and a meeting space plus hot/cold water, sewer/trash and exterior maintenance. Close proximity to the Riverfront Trail, MAX, streetcar and other transportation making access to Portland convenient. Elevator in building, bike rack and ECharging is an option and so much more. Call Agent to arrange a private tour : 503-734-7626
$1,425,000
2525 SW HILLCREST Dr Portland, OR 97201
- Type:
- Single Family
- Sq.Ft.:
- 2,663
- Status:
- Active
- Beds:
- 3
- Lot size:
- 0.2 Acres
- Year built:
- 1951
- Baths:
- 3.00
- MLS#:
- 24137740
ADDITIONAL INFORMATION
Italian Riviera-inspired masterpiece in Portland Heights boasts a pristine 2 bed, 2 bath in the main house, and 1 bed, 1 bath luxe guest house, separated by a grand, hardscaped terrace that is private with mature landscaping. Columned portico entry, custom finishes, high ceilings, gourmet kitchen w/ quartz, high-end appliances and territorial views. Natural light flows through French doors. Owner's suite with fireplace & spa-like bath and walk in closet. Wonderful condo Alternative w/space for visitors or additional income. Plus a 2 car garage with EV charger. Just 1/3 mile to Vista Spring Cafe and close to Council Crest Park, OHSU, downtown, NW alphabet district, hwy 26, intel, Nike and high tech corridor.
$575,000
1813 SE 106TH Ave Portland, OR 97216
- Type:
- Single Family
- Sq.Ft.:
- 2,133
- Status:
- Active
- Beds:
- 3
- Lot size:
- 0.41 Acres
- Year built:
- 1942
- Baths:
- 2.00
- MLS#:
- 24081476
- Subdivision:
- HAZELWOOD
ADDITIONAL INFORMATION
Spacious retreat in SE Portland! With its expansive layout and just under 1/2 acre lot, this home offers boundless potential for comfortable living and outdoor enjoyment. The versatile home is well-maintained and move in ready. Hardwood floors throughout add a touch of warmth and complement the original character of the home. There are vaulted ceilings in living with beautiful exposed beams, hardwood floors and fireplace. Modern kitchen w quartz tops, gas range, charming nook. Large picture windows, quaint built-ins in formal dining. Large family room also has vaulted ceilings, floor to ceiling windows, and fireplace. You'll find two bedrooms and a bathroom on the main level with an additional bed and bath off bonus room. Multifaceted sun room could be a 4th bedroom/office or artist studio. The oversized dividable lot sits on .41 acre level lot has been beautifully maintained and provides a blank canvas for outdoor enthusiasts, featuring a large shed, expansive yard, deck with hot tub, garden beds, outdoor fireplace, and a mini orchard of mature fruit trees. Cat enthusiast don?t miss the "Catio" complete with sky-bridge to enclosed outdoor space for your indoor cats to safely enjoy the outdoors. Nestled in the Cherry Park neighborhood you are just steps away from Cherry Park which features an off leash dog park. With its convenient proximity to the hospital, shopping, major roads and freeways, this home offers both a peaceful retreat and easy access to bustling city life, making it a sought-after destination for anyone seeking a balanced urban lifestyle. Click the virtual tour link for a 3D home tour and floorplan! [Home Energy Score = 1. HES Report at https://rpt.greenbuildingregistry.com/hes/OR10133837]
$1,150,000
7110 SW STEPHEN Ln Portland, OR 97225
- Type:
- Single Family
- Sq.Ft.:
- 3,530
- Status:
- Active
- Beds:
- 4
- Lot size:
- 0.27 Acres
- Year built:
- 1950
- Baths:
- 2.00
- MLS#:
- 24564887
ADDITIONAL INFORMATION
Nestled in the desirable Raleigh Hills neighborhood near New Seasons and Fred Meyer, this beautiful Mid-Century Modern daylight ranch sits on a spacious .27-acre lot and greets you with a large porte-cochere, welcoming you to find comfortable elegance inside and out. The stunning entry boasts a three-sided fireplace, setting the tone for the rest of the home. In Washington County with Beaverton schools, the home features main-level living with 2 fireplaces on the main and 1 on the lower level. Hardwood floors, an updated kitchen with granite countertops and stainless steel appliances, tile inlays, picture windows,arch doorways, and crown moldings. Recent updates include a new electrical panel (preparing for Central A/C), windows, sliding glass doors, fireplace insert, fence, microwave, dishwasher, oven, and more. The lower level includes a separate outside entry (and/or entry from main level), a living area with a fireplace, two additional bedrooms, and a charming vintage 1950s kitchen and a bath plus lots of room for hobbies or additional living. A large covered deck off the main level living area maximizes the quiet and private back yard. See the comfort and style, uniqueness, solid construction and rich decorator colors that are a timeless Mid Century Modern! Put this on a large private lot backing to lovely and quiet Montclair, 1 mile to Oregon Episcopal School, close to Jesuit School and shopping (including new LaProvence!) but only minutes to downtown Portland! Don't miss this one of a kind home in a great location! You need to see the inside!
$345,000
3347 SE 143RD Ave Portland, OR 97236
- Type:
- Condo
- Sq.Ft.:
- 1,640
- Status:
- Active
- Beds:
- 3
- Year built:
- 2008
- Baths:
- 3.00
- MLS#:
- 24301826
- Subdivision:
- CYPRESS COURT CONDOMINIUMS
ADDITIONAL INFORMATION
Well-kept and bright townhome is move-in ready. Cozy up to the gas fireplace in the family room or enjoy family gathering in the spacious dining area. Laminate floors thru-out. Newly installed kitchen with quarts countertops is open and ready for all your cooking activities, offers lots of room for storage. Master bedroom is large and vaulted w/full bath. Tandem 2 car garage will fit all your toys. Enjoy quiet leaving minutes away from Powell Butte Park. Don't miss!
- Type:
- Condo
- Sq.Ft.:
- 869
- Status:
- Active
- Beds:
- 1
- Year built:
- 1996
- Baths:
- 1.00
- MLS#:
- 24439717
- Subdivision:
- PEARL DISTRICT / HOYT COMMONS
ADDITIONAL INFORMATION
Welcome to urban sophistication at its finest! Nestled in the heart of Portland's coveted Pearl District, this immaculate 1-level, 869 sf condo offers a perfect blend of modern luxury and urban convenience. As you step inside this top floor, West-facing unit, you'll be greeted by a light-filled living space adorned with brand new LVP flooring and updated lighting fixtures, creating an inviting atmosphere that's both stylish and functional. The kitchen is sure to delight culinary enthusiasts, featuring sleek quartz countertops with glass subway backsplash, stainless steel smart appliances, and a convenient combo microwave/convection oven. Ideal for preparing delicious meals with ease. Step outside onto your private balcony and take in the bustling energy of the city below, or unwind in the comfort of your spacious living room, perfect for hosting gatherings or simply relaxing after a long day. The bedroom boasts ample space and a large closet complete with organizer, providing plenty of room for your wardrobe essentials and personal belongings. Additional features of this exceptional condo include one designated parking spot with secure storage, ensuring both convenience and peace of mind. Located just steps away from world-class dining, shopping, and entertainment options, as well as easy access to the streetcar and bus line, this condo offers the ultimate urban lifestyle experience. Don't miss your chance to own a piece of Portland's vibrant culture and community. Schedule a showing today and experience luxury living in the Pearl District! 4.5 million in recent enhancements, boasting new decks, siding, doors, windows, and railings which was completed in May 2022. Assessment for all these updates has been paid off 100%. No assessment balance. New roof in 2014. No rental cap. Walk score of 99 and a bike score of 98. Concessions available. Please contact listing agent.
- Type:
- Condo
- Sq.Ft.:
- 1,019
- Status:
- Active
- Beds:
- 2
- Year built:
- 1983
- Baths:
- 2.00
- MLS#:
- 24443080
- Subdivision:
- KING'S HILL
ADDITIONAL INFORMATION
Price Adjusted!! Experience an amazing urban living experience in this desirable Park Place Condo, located in the King's Hill historic district in the Goose Hollow neighborhood, Southwest Portland. This home has a spacious floorplan and has a spectacular view of both city and mountain. Kitchen and main bathroom have been recently updated, including Corian counter-tops. Primary bedroom has an ensuite and a large walk-in closet. Washington Park and hiking trails, Alphabet District, Uptown Shopping Center, Ringside Steakhouse, MAC Club, Providence Park, NW 23rd Street and NW 21st Street shops, pubs and restaurants.
- Type:
- Condo
- Sq.Ft.:
- 1,393
- Status:
- Active
- Beds:
- 2
- Year built:
- 2006
- Baths:
- 2.00
- MLS#:
- 24482212
- Subdivision:
- SOUTH WATERFRONT / MERIWETHER
ADDITIONAL INFORMATION
Stunning luxury features at The Meriwether Condominiums include full time concierge services, secured entry and bike/kayak storage. This beautiful 1,325 square foot corner unit includes a brand new stainless steel refrigerator + new washer & dryer. Relish in the NW outdoor life with a covered patio with gas hookup for bbq. Two individual deeded parking spaces are included, plus a deeded storage space. Gorgeous green views during the day and beautifully illuminated views at night of Caruthers Park from your outdoor patio. Bocce ball, walking paths and seating areas are right across the street from The Meriwether for your outdoor enjoyment.
- Type:
- Condo
- Sq.Ft.:
- 1,146
- Status:
- Active
- Beds:
- 3
- Year built:
- 1973
- Baths:
- 2.00
- MLS#:
- 24021897
- Subdivision:
- CULLY NEIGHBORHOOD
ADDITIONAL INFORMATION
Huge price reduction! End unit with windows on three sides and green views all around! Welcome to your well-designed, 3-bedroom, 2-bathroom home providing the peace and quiet of zero shared walls. This special floor plan offers openness and flexibility while the maple floors, Milgard windows, and high quality kitchen appliances elevate this all-electric home. The zonal heating and mini-split AC add to your comfort, plus enjoy plenty of storage with custom built-ins, and views out the windows on three sides. Then, wait until you see what is beyond the buildings! Spanning nearly 4 acres, the back half of the property goes on and on, adorned with gardens, a small forest, and an abundance of fruit trees. It is truly a serene retreat in the midst of city life. Columbia Ecovillage, an extraordinary co-housing community in NE Portland, means you also gain a wonderful network of neighbors. Your home extends to the shared, historic 1912 farmhouse stands at the heart of the community, serving as a common house that welcomes guests with its four inviting guest rooms. Other amenities include a well-stocked craft room, secure bike shelters, designated play areas, and a dining hall to gather, share meals, and strengthen bonds over delicious feasts. There are numerous shared amenities, ensuring a convenient and enriched lifestyle for everyone and all within a stones throw to public transit, grocery, dining and more. Schedule your private showing today to learn more.
- Type:
- Condo
- Sq.Ft.:
- 926
- Status:
- Active
- Beds:
- 1
- Year built:
- 2001
- Baths:
- 1.00
- MLS#:
- 24551415
- Subdivision:
- PARK NORTHWEST CONDOMINIUMS
ADDITIONAL INFORMATION
Discover the essence of modern comfort in this stunning condo featuring 926 square feet, 1-bedroom, 1-bathroom condominium of contemporary living space. As you step inside, you are welcomed into a beautifully spacious living room featuring pristine hardwood floors that extend throughout the residence. Sunlight pours in through graceful floor-to-ceiling windows on the entire east wall, looking out into the mature trees & park. Adjacent to the living room, the dining area is well-appointed, offering serene views and natural light that complements the space. The kitchen is a chef's delight with functionality, showcasing Corian countertops, an under-mounted sink, a stylish tile backsplash, ample cabinet space, and gas stoves that cater to culinary enthusiasts. The primary bedroom continues the chic theme with its generously sized layout and walk-in closet, providing abundant storage. The sizable laundry/utility room is perfect for storing and organizing bulky items. Situated in a desirable location close to shopping, a streetcar, the waterfront, and dining options that ensure everything you need is within reach, making everyday living effortless and enjoyable. No rental cap! Don't miss the opportunity to make this gorgeous condo your own!
- Type:
- Single Family
- Sq.Ft.:
- 2,576
- Status:
- Active
- Beds:
- 4
- Baths:
- 4.00
- MLS#:
- 24054695
- Subdivision:
- MULTNOMAH VILLAGE
ADDITIONAL INFORMATION
Last Chance to Customize Park Facing Homes at Gabriel Park Estates, a 25-home community, just a short walk from the heart of Multnomah Village. Buyers must be under contract by December 23rd to customize all hard surface finishes such as countertops, flooring, tile, cabinets and hardware. Visit our Sales Office, open every Saturday and Sunday, to see available floor plans, pricing, features and finishes. Lot 10 is one of only two remaining homes featuring the sought-after 3-bedroom + Bonus/4th Bedroom, 3.1-bathroom floor plan with a main floor den (w/ closet). This home offers an open-concept kitchen, soaring 10-foot ceilings on the main level, and large windows throughout, filling the space with natural light. High-end finishes include quartz countertops, shaker cabinets, luxury vinyl plank (LVP) flooring, and decorative lighting. Each home features a fully fenced and landscaped yard backing directly onto Gabriel Park. Estimated completion is set for Spring/Summer 2025. Ask about incentives when using our Preferred Lender! *Please note: Photos and renderings may represent upgraded finishes. Images are from Phase 1 completed homes and have been virtually staged.
- Type:
- Single Family
- Sq.Ft.:
- 2,619
- Status:
- Active
- Beds:
- 3
- Baths:
- 4.00
- MLS#:
- 24012777
- Subdivision:
- MULTNOMAH VILLAGE
ADDITIONAL INFORMATION
Last Chance to Customize Park Facing Homes at Gabriel Park Estates, a 25-home community, just a short walk from the heart of Multnomah Village. Buyers must be under contract by December 23rd to customize all hard surface finishes such as countertops, flooring, tile, cabinets and hardware. Visit our Sales Office, Open Saturday and Sunday 12 -3, to see available floor plans, pricing, features and materials. Lot 9 is a corner lot, the only one of its kind still available, and offers a thoughtfully designed 3-bedroom + Bonus/4th Bedroom, 3.1-bathroom floor plan with a 2-car garage. Featuring an open-concept floor plan, soaring 10-foot ceilings, large windows, gas fireplace, wet-bar, gourmet kitchen w/ quartz counters and pantry, expansive primary suite with walk-in shower, floating tub and dual vanities. Outdoors, enjoy a covered patio with a fully fenced and landscaped yard that backs directly onto Gabriel Park. Estimated completion late Spring/Summer 2025. Ask about special incentives available when using our Preferred Lender! *Please note: Photos and renderings may showcase upgraded finishes. Images are from Phase 1 completed homes and have been virtually staged.* Stop by the Sales Office to envision your future home at Gabriel Park Estates! 1 Year Builder Warranty plus 3rd party 2-10 Warranty

Portland Real Estate
The median home value in Portland, OR is $523,000. This is higher than the county median home value of $478,700. The national median home value is $338,100. The average price of homes sold in Portland, OR is $523,000. Approximately 50.37% of Portland homes are owned, compared to 44% rented, while 5.63% are vacant. Portland real estate listings include condos, townhomes, and single family homes for sale. Commercial properties are also available. If you see a property you’re interested in, contact a Portland real estate agent to arrange a tour today!
Portland, Oregon has a population of 647,176. Portland is less family-centric than the surrounding county with 31.59% of the households containing married families with children. The county average for households married with children is 31.66%.
The median household income in Portland, Oregon is $78,476. The median household income for the surrounding county is $76,290 compared to the national median of $69,021. The median age of people living in Portland is 37.9 years.
Portland Weather
The average high temperature in July is 80.5 degrees, with an average low temperature in January of 36.4 degrees. The average rainfall is approximately 42.8 inches per year, with 2.6 inches of snow per year.
