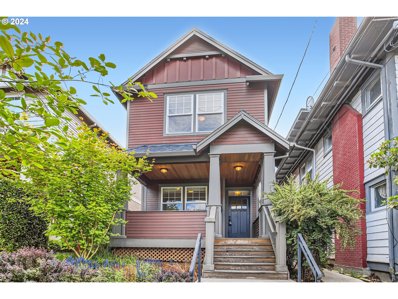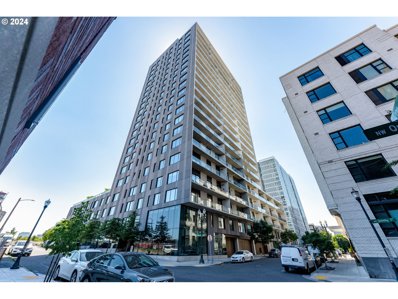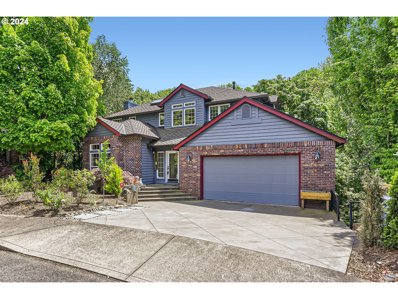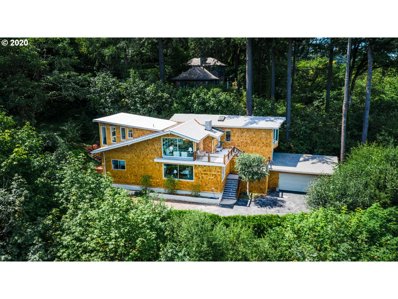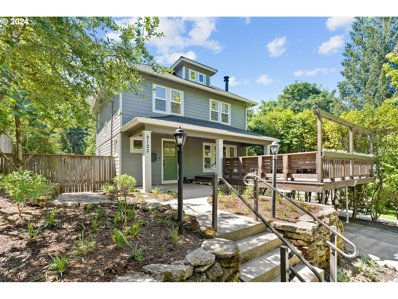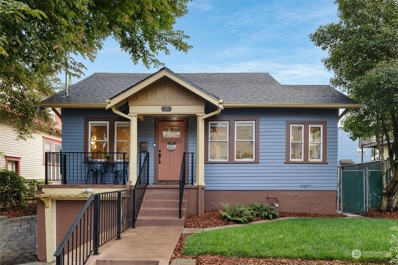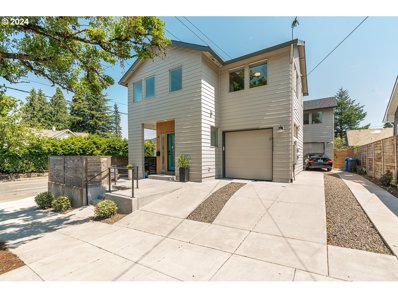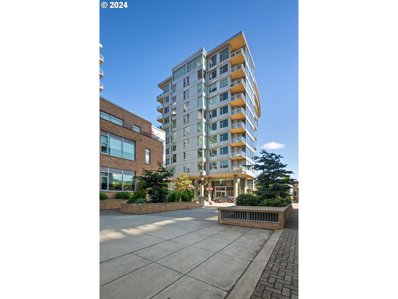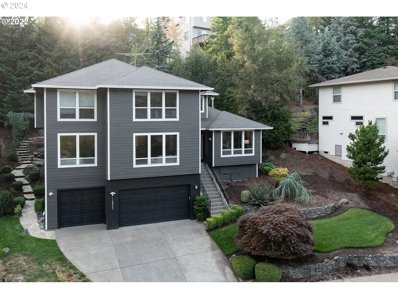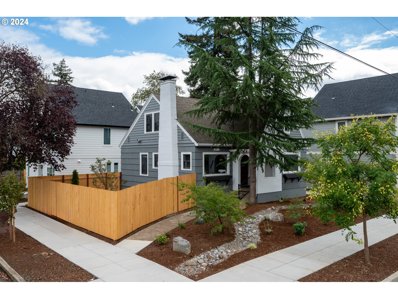Portland OR Homes for Sale
- Type:
- Single Family
- Sq.Ft.:
- 1,857
- Status:
- Active
- Beds:
- 3
- Lot size:
- 0.22 Acres
- Year built:
- 1942
- Baths:
- 1.00
- MLS#:
- 24562842
ADDITIONAL INFORMATION
Welcome home to this well-maintained open-concept ranch in the Glenfair neighborhood. The home features many large windows that allow for lots of natural light. The large master features double closets, a sliding door to a private covered patio, a sizeable second bedroom, and a third bedroom in the basement with an egress window. There are many storage options in closets, the basement, and the attic space. The fully fenced and landscaped yard has a garden in the back, rose bushes and fruit trees. The home just had it's roof replaced. This home is perfect for someone who enjoys the convenience of being close to bus lines and Max station. This home is ready for you to make it your own. [Home Energy Score = 3. HES Report at https://rpt.greenbuildingregistry.com/hes/OR10229522]
$1,200,000
4515 SW BERNARD Dr Portland, OR 97239
- Type:
- Single Family
- Sq.Ft.:
- 2,688
- Status:
- Active
- Beds:
- 4
- Lot size:
- 0.18 Acres
- Year built:
- 1960
- Baths:
- 4.00
- MLS#:
- 24542156
- Subdivision:
- HEALY HEIGHTS
ADDITIONAL INFORMATION
Stunning 1960 Mid-Century home thoughtfully situated on private, treed lot in sought-after Healy Heights on market for first time in 53 years. Architectural details such as vaulted ceilings, exposed beams, cedar-lined walls and walls of windows bring the outdoors in. Intentional design blends form with function and professionally landscaped garden, by renowned landscape architect Wallace Kay Huntington, frames the views and captures the beauty of the Northwest. The floor-to-ceiling brick fireplace in the Living Room anchors the space. Built-in buffet and dinnerware storage with its seamless appearance complement the millwork in the Dining Room. Streamlined Kitchen maximizes space with custom cabinetry. Primary Suite-on-the-Main (with no stairs needed for access) features custom built-in dresser and nightstands. Behind the "hidden" door you'll find the Den/Office. The lower level has 3 bedrooms, 2 1/2 bathrooms and a spacious bonus room, including library. 480 Sq.Ft. Workshop offers multiple possibilities beyond intended usage as flex space / storage. Outdoor oasis includes meandering pathways along with deck showcasing valley and coast range views + patio, just perfect for relaxing and entertaining. Easy access to parks, trails and backing to desirable Fairmount scenic loop. New forced air gas furnace (installed 2023), newer roof and exterior paint. Amazing!
- Type:
- Single Family
- Sq.Ft.:
- 1,680
- Status:
- Active
- Beds:
- 3
- Lot size:
- 0.05 Acres
- Year built:
- 2013
- Baths:
- 3.00
- MLS#:
- 24172593
- Subdivision:
- BOISE ELIOT/WILLIAMS CORRIDOR
ADDITIONAL INFORMATION
Lovely Craftsman home in the heart of N Williams. This Earth Advantage certified home has it all. The spacious, open floorplan with cozy gas fireplace is perfect for hosting. Efficient kitchen features granite countertops, eat in bar and storage galore including a large pantry. Main level has beautiful bamboo flooring throughout and high ceilings. Enjoy working from home in the main level den plus full bathroom. The upstairs has 3 spacious bedrooms with 2 full bathrooms and laundry. The primary bedroom includes an ensuite bathroom and walk in closet. Enjoy coffee on the large front porch or an evening BBQ on the back patio in the fenced yard. Location is key for this home, just steps to all the action on N Williams and a quick bike ride to Mississippi Street or Alberta Arts. Walk Score of 93 and Bike Score of 98. Home energy score of 10 with high efficiency furnace and tankless hot water heater. Solid long term rental history. Don't miss this one! [Home Energy Score = 10. HES Report at https://rpt.greenbuildingregistry.com/hes/OR10149132]
- Type:
- Condo
- Sq.Ft.:
- 1,006
- Status:
- Active
- Beds:
- 1
- Year built:
- 2005
- Baths:
- 1.00
- MLS#:
- 24540252
- Subdivision:
- Pearl / The Elizabeth
ADDITIONAL INFORMATION
The Elizabeth has always been one of the most sought after concierge buildings in the Pearl. With its great central location you will be in the heart of this vibrant neighborhood to enjoy art, design, music, boutiques, and delicious food. With light and bright city views from a wall of south-facing windows, this condo is the perfect blend of classic design and contemporary style. Features include: hardwoods throughout, new stainless appliances, granite counters and island, spacious laundry room, custom built-in storage and a separate office space to work from home. What more do you need to simplify your life, and have the lifestyle you've always wanted? Stroll to brunch, browse through the books at Powells, or hop on the streetcar for a short ride to NW 23rd for dinner or drinks. In the summer, you'll have a front-row seat to the city's parades, festivals, and races. With deeded parking, security and concierge, this is city living at its best.
$998,900
4278 SW CARSON St Portland, OR 97219
- Type:
- Single Family
- Sq.Ft.:
- 3,420
- Status:
- Active
- Beds:
- 4
- Lot size:
- 0.11 Acres
- Year built:
- 2021
- Baths:
- 4.00
- MLS#:
- 24246441
- Subdivision:
- MULTNOMAH VILLAGE
ADDITIONAL INFORMATION
At the Corner of Modern and Farmhouse, come home for the Holidays. Located exactly where you want to be. Enjoy the warmth and sophistication of this impeccably designed space, built by award-winning Dreambuilder Custom Homes. Luxury finishes and details highlight this home's timeless beauty. A generous floor plan, oversized island, and two dining spaces are perfect for entertaining. A quick walk to the Village brings restaurants, shopping, and entertainment. A beautiful versatile flex-space, with a full bath and plumbed for a kitchenette, offers your inner designer many options for function and fun. Low maintenance outdoor space and designer landscaping frame this modern work of art. See floor plan in photos. Owner occupied-Showings by appt only, text /call to confirm.
- Type:
- Condo
- Sq.Ft.:
- 797
- Status:
- Active
- Beds:
- 1
- Year built:
- 2018
- Baths:
- 1.00
- MLS#:
- 24560432
ADDITIONAL INFORMATION
Experience luxury living at Vista Tower, where sleek European design meets high-quality finishes. This condo boasts rich oak floors throughout, a modern designed kitchen with high-end S/S appliances and quartz countertops, a spacious primary suite complete with a huge walk-in closet, and a spa-like bathroom featuring a large shower. Building amenities include concierge all day and security all night for around the clock safety and convenience! A fitness room, dog washing station, bike room, rooftop courtyard with a view, community event space, meeting room, 2 guest suites, deeded parking & storage! Enjoy the convenience of a highly walkable area, close to the best amenities and attractions the Pearl district has to offer!
- Type:
- Single Family
- Sq.Ft.:
- 4,287
- Status:
- Active
- Beds:
- 6
- Lot size:
- 0.15 Acres
- Year built:
- 1922
- Baths:
- 2.00
- MLS#:
- 24432108
ADDITIONAL INFORMATION
Set on a 6,500 sq ft corner lot in North Portland’s Humboldt neighborhood, this freshly remodeled 1922 home seamlessly combines classic Portland charm with modern upgrades. It features an in-depth renovation with new electrical, PEX plumbing, a hot water heater, HVAC system, and insulation for optimal efficiency. Every window has been painstakingly restored with new weights and ropes to retain its period character, complemented by Rejuvenation fixtures that enhance its timeless appeal. Spanning over 4,000 sq ft, the home includes six spacious bedrooms and an open floor plan with high ceilings, large windows, and hardwood floors. The living room’s built-ins and wood-burning fireplace with a grand mantle exude character, while the dining room, with large windows, opens to an expanded kitchen complete with new stainless-steel appliances, quartz countertops, and updated fixtures. The lower level provides flexible space, ideal as a family room, playroom, or additional living area, fully carpeted for comfort. With two bedrooms on each level, there’s no shortage of space. Outside, an oversized detached garage is EV-ready, with ample storage, and the newly landscaped yard with mature trees adds to the curb appeal. Located near popular restaurants like McMenamin’s and Tulip Shop Tavern, highly-rated schools, and various shops, this home offers quintessential Portland living with all the conveniences of a modern update.
$250,000
13331 SE BUSH St Portland, OR 97236
- Type:
- Single Family
- Sq.Ft.:
- 1,064
- Status:
- Active
- Beds:
- 2
- Lot size:
- 0.47 Acres
- Year built:
- 1946
- Baths:
- 1.00
- MLS#:
- 24544669
ADDITIONAL INFORMATION
Development land package. This property and adjacent vacant lot (MLS #24205877) must be sold together. Seller is licensed RE agent in OR. Call LA for details and questions.
$339,900
8085 N Minnesota Portland, OR 97217
- Type:
- Condo
- Sq.Ft.:
- 1,061
- Status:
- Active
- Beds:
- 2
- Year built:
- 2024
- Baths:
- 3.00
- MLS#:
- 24098603
- Subdivision:
- KENTON
ADDITIONAL INFORMATION
Come tour the luxury townhomes at Fairport Condominium’s open every Sat and Sun 1-3 until sold. These units are the epitome of modern design sophistication. Offering 2 en suite bedrooms, 2 ½ baths in 1061 sq/ft. Custom cabinets, quartz countertops, fireplaces, vaulted ceilings, wideplank oak laminate floors, private fenced backyards, energy efficient heating and ac and even custom window coverings included. Charming Kenton neighborhood and close to MAX line and Kenton Park. Another quality development by Etruscan Custom Homes, trusted, quality, local builder. *List price and 10 year tax abatement based on buyer qualifying for HOLTE/SDC waiver program through Portland Housing Bureau. Max income $137K/year. Please show model unit at 1211 N Watts.
- Type:
- Single Family
- Sq.Ft.:
- 4,264
- Status:
- Active
- Beds:
- 5
- Lot size:
- 0.16 Acres
- Year built:
- 1996
- Baths:
- 4.00
- MLS#:
- 24494486
ADDITIONAL INFORMATION
Presenting an exceptional residence in Forest Heights, situated at the end of a serene, flat cul-de-sac, backing onto lush green space with seasonal creek. This home features a main level gourmet kitchen, an elegant dining area, a spacious great room, and a dedicated office. The upper level comprises three well-appointed bedrooms, including an expansive primary suite, and a versatile loft area. The lower level includes two additional bedrooms, a full bath, a bonus room, a media room, and a wine closet. The rear deck offers an entertainer's paradise, providing stunning views and exceptional outdoor living space. This residence combines luxurious living with practical functionality, making it a noteworthy opportunity in the market.
- Type:
- Single Family
- Sq.Ft.:
- 2,714
- Status:
- Active
- Beds:
- 3
- Lot size:
- 0.37 Acres
- Year built:
- 1959
- Baths:
- 3.00
- MLS#:
- 24105392
ADDITIONAL INFORMATION
Complete privacy with stunning views in one of Portland's premiere neighborhoods. Open floor plan with lots of windows. Updated Chefs Kitchen with Hardwood Floors and New SS Appliances. Newer siding. All new water piping through out with automatic water shut off system installed. Brand new lower bath. New carpet on both floors. Harwood floors refinished. The main floor presents a perfect large condo alternative with the potential for an income stream from the lower level (rather than burdensome HOA fees). The lower level private in-law suite includes its own entrance and private deck in addition to a full kitchen. Close in SW Hills, minutes to OHSU, Downtown, and the Pearl District. [Home Energy Score = 1. HES Report at https://rpt.greenbuildingregistry.com/hes/OR10026383]
$1,295,000
2125 NW 33RD Ave Portland, OR 97210
- Type:
- Single Family
- Sq.Ft.:
- 3,039
- Status:
- Active
- Beds:
- 3
- Lot size:
- 0.13 Acres
- Year built:
- 1913
- Baths:
- 4.00
- MLS#:
- 24690513
- Subdivision:
- WILLAMETTE HEIGHTS
ADDITIONAL INFORMATION
Welcome to urban sophistication at its finest! Nestled in coveted Willamette Heights, steps from Portland's bustling 23rd Avenue, this stunning home offers a rare opportunity to indulge in the ultimate city lifestyle. Step into a realm of timeless elegance and modern comfort as you enter this meticulously crafted, fully renovated residence. You're just steps away from the city's best shops, restaurants, cafes, and entertainment options. Explore the eclectic boutiques, savor culinary delights at renowned eateries, or simply soak in the vibrant energy of this dynamic neighborhood. Top to bottom to the studs renovation in 2023 including plumbing, electrical & systems.
- Type:
- Condo
- Sq.Ft.:
- 1,275
- Status:
- Active
- Beds:
- 2
- Year built:
- 2009
- Baths:
- 3.00
- MLS#:
- 24571476
- Subdivision:
- WESTMORELAND/LLEWELLLYN
ADDITIONAL INFORMATION
TURN-KEY CONDO! NEW ADJUSTED PRICE!!This home is fully furnished & may even be sold that way with a competitive offer: completely remodeled, NEW appliances, paint, surfaces, and wide-planked blonde wood floors. A spacious private deck and a view of the West Hills create a spectacular living/entertaining space! If you are looking for a new home in West Moreland or SE Sellwood with all the parks, walking paths, shopping, eating, drinking, and entertainment amenities, your next move is just steps away! Walking through the front door, you will feel your shoulders drop as your view is from the kitchen to deck, a spacious floor plan flooded with light! This tranquil rear corner unit is a 2-story townhouse style with an open plan, and it was built as a model home. The main floor includes a kitchen, dining area, built-in desk nook, living room, gas fireplace, bookshelves, guest half bath, and private ironed railed deck. The quarter-turn staircase, with a large skylight, opens to a spacious landing. Both bedroom suites have walk-in closets with custom shelving and dedicated bathrooms; one has a soaking tub, the other a step-in shower, and the laundry closet with a stacked washer and dryer. This remodeled includes gorgeous wide plank hardwood floors, a kitchen with brand new cabinetry and many new appliances, a new neutral palette paint color in every room and on every piece of trim, unique, contemporary light fixtures, Anderson Double Hung Windows, Central AC, and luxury finishes. Watch the changing seasons and the sunset over the West Hills of Portland! With all the updates and remodeling, this home feels new and picture-perfect. Access is secure with private, deeded, covered parking. Biker's Paradise=99 Very Walkable=87 There is nothing to do but fall in love and move in!
- Type:
- Manufactured/Mobile Home
- Sq.Ft.:
- 1,188
- Status:
- Active
- Beds:
- 3
- Year built:
- 1999
- Baths:
- 2.00
- MLS#:
- 24083395
ADDITIONAL INFORMATION
Check out this well maintained home in a great 55+ community with wonderful amenities. This 3 bed, 2 bath, 1,188sqft home features a large open living room with plenty of natural light, dining area, large kitchen with skylight, laundry room, full guest bathroom, spacious guest beds, large primary w/on suite bath, and more. Outside you have a private back yard that backs up to green space and a creek and 2 big sheds. Space rent is $1,156/month. Amenities include, pool, gym, game room, party room, sauna, and more.
- Type:
- Single Family
- Sq.Ft.:
- 1,569
- Status:
- Active
- Beds:
- 3
- Year built:
- 1925
- Baths:
- 1.00
- MLS#:
- 2253817
- Subdivision:
- Oregon
ADDITIONAL INFORMATION
Welcome to this exceptional Portland Bungalow - a true gem in the sought-after King neighborhood.This fully renovated 3-bedroom, 1-bath home w/a 1-car garage is an absolute delight. Upon entering, you'll be greeted by a modern and thoughtfully designed architectural floor plan. The spacious living room is adorned with new luxury vinyl plank flooring.The updated chef's kitchen boasts upper shaker cabinetry, lower toned cabinets, quartz countertops, backsplash, stainless steel appliances.The dining area can host a large party with additional seating from the living room.The bedrooms are true retreats with generous closet space, bathroom has been meticulously renovated to offer high-end finishes.
- Type:
- Condo
- Sq.Ft.:
- 1,051
- Status:
- Active
- Beds:
- 2
- Year built:
- 2006
- Baths:
- 2.00
- MLS#:
- 24549910
- Subdivision:
- BENSON TOWER
ADDITIONAL INFORMATION
Enjoy both sunrise and sunset in this rare and contemporary south-facing condominium located in the Cultural District! Spanning the entire southern length of the building, this 2 bed, 2 bath condo plus office offers 270-degree views, including Mt. Hood, the river, and bridges. It features hardwood flooring, a rare 30-foot east-facing private balcony, perfect for enjoying all summer without the intense heat of the western sun, and deeded parking space. With the Streetcar at your front door and a Walk Score of 98, you're only steps away from PSU, two Farmer's Markets, the Portland Art Museum, theaters, restaurants, shopping, and more! Plus, enjoy easy freeway access to Intel and Nike.
- Type:
- Single Family
- Sq.Ft.:
- 2,002
- Status:
- Active
- Beds:
- 4
- Lot size:
- 0.15 Acres
- Year built:
- 1993
- Baths:
- 3.00
- MLS#:
- 24355420
ADDITIONAL INFORMATION
Welcome to your dream home in Tigard's coveted Harts Landing neighborhood! This stunning 4-bedroom,2.1-bathroom traditional residence promises comfort, style, and convenience. Upon entry, the warmth of engineered hardwood floors welcomes you, creating an inviting ambiance throughout the main level. The cozy family room, adorned with a gas fireplace, provides the perfect spot to unwind or gather with loved ones on chilly evenings.Prepare delicious meals with ease in the well-appointed kitchen and a convenient eating area for casual dining or serving in the spacious formal dining room. Upstairs, the expansive primary suite offers a peaceful retreat to relax and recharge. Bay windows flood the room with natural light, creating a serene atmosphere, while a generous walk-in closet within the en-suite bathroom ensures plenty of storage space.Outside,the private fenced yard beckons with a spacious deck, ideal for entertaining guests, or simply soaking up the sunshine in tranquility.Located just moments away from the picturesque Fanno Creek Trail, outdoor enthusiasts will delight in the endless opportunities for walking, biking, and exploring nature right at their doorstep. Meanwhile, easy access to I-5 and OR 217 ensures a seamless commute to nearby amenities, including shopping, dining, and entertainment options at the renowned Washington Square area. Don't miss your chance to experience the epitome of suburban living in this impeccable Tigard residence. Schedule your private showing today and make this house your forever home!
$580,000
8 SE 71ST Ave Portland, OR 97215
- Type:
- Condo
- Sq.Ft.:
- 1,700
- Status:
- Active
- Beds:
- 3
- Year built:
- 2018
- Baths:
- 3.00
- MLS#:
- 24307937
ADDITIONAL INFORMATION
Elevated Living: Luxe 3-Bed Condo in Mt. Tabor! This breathtaking 3-bedroom, 2.5-bathroom condo embodies the epitome of refined living. As you enter, you are greeted by an exquisitely designed open concept layout, boasting luxurious hardwood floors, cascades of natural light, and the allure of expansive windows. The heart of this home lies within its stunning kitchen, a culinary haven adorned with sleek quartz countertops, premium stainless steel appliances, and a welcoming eat-in bar. With ample storage and counter space, culinary adventures are limitless. Indulge in the convenience of a spacious laundry room complete with a sink and additional storage, then retreat to the sprawling primary ensuite, where tranquility awaits. Luxuriate in the lavish bathroom featuring a walk-in shower, indulgent soaking tub, double sinks, and an oversized walk-in closet. Step outside to a serene patio sanctuary, perfect for entertaining guests or savoring your morning coffee. Nestled in the Mt. Tabor neighborhood, revel in proximity to schools, verdant parks, chic boutiques, and an array of dining options. Seize this rare opportunity to call this stunning property your own in one of Portland's most coveted neighborhoods. [Home Energy Score = 10. HES Report at https://rpt.greenbuildingregistry.com/hes/OR10167379]
$1,275,000
1900 S River Dr Unit N801 Portland, OR 97201
- Type:
- Condo
- Sq.Ft.:
- 1,833
- Status:
- Active
- Beds:
- 2
- Year built:
- 2006
- Baths:
- 3.00
- MLS#:
- 24122639
- Subdivision:
- Strand/Riverplace
ADDITIONAL INFORMATION
Luxury waterfront living in the Strand North Tower with unobstructed views of the city, river, marina, mountains & parks. One block to the streetcar. Walk to downtown, RiverPlace esplanade, restaurants & shops. Two en-suite bedrooms, 2-1/2 baths, den, gas fireplace & large balcony with views. Gourmet kitchen with large island & SS appliances. Many upgrades include automated shades, Kohler plumbing fixtures with rimless shower stalls, iconic FLOS Fucsia pendant, frosted glass bathroom doors, closet organizers & crystal bath knobs. Premium parking spaces pre-wired for EV charging. additional 3rd parking space available for purchase at $75,000. Walk score 85 & bike score 94. Urban living at its best! Owner/Broker.
- Type:
- Single Family
- Sq.Ft.:
- 3,561
- Status:
- Active
- Beds:
- 5
- Lot size:
- 0.19 Acres
- Year built:
- 1998
- Baths:
- 3.00
- MLS#:
- 24146080
ADDITIONAL INFORMATION
Step into a world of refined elegance and unparalleled luxury in this meticulously upgraded residence. Key Features include a Gourmet Kitchen where custom cabinets, quartz countertops, and high-end appliances await. Impress guests with features like the built-in wine refrigerator, gas cooktop, and built-in coffee machine. Retreat to the spa-like bathrooms, where travertine floors, granite countertops, and new fixtures create an oasis of tranquility. Bathed in natural light and adorned with updated lighting fixtures, these bathrooms offer a serene escape from the everyday hustle and bustle. The entire home has been refreshed with Sherwin Williams paint, both inside and out, ensuring a flawless finish that radiates timeless appeal. The garage has been transformed into a polished space with fresh paint and epoxy flooring, providing a stylish backdrop for your vehicles and storage needs. Step outside to the back patio, now upgraded with natural stone, creating a seamless transition to outdoor living and entertaining. Immerse yourself in the beauty of nature while enjoying the upgraded landscaping and low-voltage lighting that enhances the outdoor ambiance.Embrace the convenience of smart home features, including security cameras surrounding the property and a 240 V Tesla/Electric Vehicle (EV) charging station in the garage. Experience peace of mind knowing that your home is equipped with state-of-the-art technology to enhance security, efficiency, and overall comfort. This exceptional property represents the epitome of luxury living, where every detail has been thoughtfully curated to create an unparalleled living experience. From the gourmet kitchen to the spa-like bathrooms and beyond, no expense has been spared in transforming this residence into a sanctuary of style and sophistication. Don't miss the opportunity to make this extraordinary home yours and elevate your lifestyle to new heights.
- Type:
- Single Family
- Sq.Ft.:
- 2,539
- Status:
- Active
- Beds:
- 4
- Year built:
- 1931
- Baths:
- 3.00
- MLS#:
- 24073478
- Subdivision:
- MONTAVILLA
ADDITIONAL INFORMATION
Beautifully Landscaped English Tudor in the Fabulous Montavilla neighborhood. Charming archways welcome you home. Original woodwork and hardwood floors, built-ins and wood burning fireplace will put you right at Home. Modern conveniences include a primary suite, updated kitchen. 4th basement Bedroom is Nonconforming. There are multiple Offices, Multiple Playrooms or Bonus rooms. you must walk through yourself to believe the amazing potential and Old Style Charm. Walk Score-76, Bike-97, Transit-72. Come see the many updates.
$749,000
1350 NW 92ND Ave Portland, OR 97229
- Type:
- Single Family
- Sq.Ft.:
- 2,212
- Status:
- Active
- Beds:
- 3
- Lot size:
- 0.14 Acres
- Year built:
- 1955
- Baths:
- 3.00
- MLS#:
- 24118613
ADDITIONAL INFORMATION
Wonderful Mid Century high up in the Cedar Mill area. This property has been extensively remodeled and updated. Hardwoods throughout the Living room, Kitchen, Dining Room, and Entry. Amazing newer entertaining kitchen with large island. Beautiful quartz counters, and stainless steel appliances. French door fridge, double oven, wine fridge, plus plumbed for coffee maker station. Nice newer electric fireplace insert with built in area for your TV. Primary suit has tiled shower, and Carrara Marble counters. Laundry/office on Main level. Downstairs has two more bedrooms and a full bath, along with a reading/entertainment space off of one of the bedrooms. Back of garage is plumbed out for commercial kitchen. Brand new driveway. Seasonal Southwest views. Private patio with wood burning fireplace. Roof was replaced a year ago.
- Type:
- Single Family
- Sq.Ft.:
- 1,651
- Status:
- Active
- Beds:
- 4
- Year built:
- 2024
- Baths:
- 3.00
- MLS#:
- 24584889
ADDITIONAL INFORMATION
MLS#24584889 REPRESENTATIVE PHTOS ADDED. Ready Now! The Sage floor plan is a charming and quaint haven you'll adore for years. Step through the front porch into a spacious foyer, leading to open-concept living at its finest: a great room seamlessly connects to a dining room, gourmet kitchen, powder room, and patio?perfect for morning coffee and sunrises. Upstairs, you'll find three additional bedrooms, one bathroom, an ultra-convenient laundry room, and a versatile tech room, ideal for a work-from-home setup. The primary suite is a luxurious retreat with a spa-like bathroom and a spacious walk-in closet. Relax, work, and entertain in style with the Sage floor plan!
$650,000
4521 SE 52ND Ave Portland, OR 97206
- Type:
- Single Family
- Sq.Ft.:
- 3,056
- Status:
- Active
- Beds:
- 4
- Lot size:
- 0.12 Acres
- Year built:
- 1919
- Baths:
- 3.00
- MLS#:
- 24066522
- Subdivision:
- WOODSTOCK
ADDITIONAL INFORMATION
Classic 1919 Craftsman in the desirable Woodstock neighborhood! Centrally located between Woodstock, Foster-Powell, & Gladstone shopping districts! Classic yet modern. Original details give the house a timeless charm while updated electrical, central air, high-efficiency furnace, hardwired sound system and EV charger (& more) make it ready to live in for decades to come. Multigenerational/ADU potential in finished basement with separate entrance & full bathroom. Low maintenance turf, covered patio, and 6 person hot tub create a backyard oasis. 99 Bike Score, 82 Walk Score, nearby bus lines. This is your chance to own over 3000 beautiful sq ft in a fabulous neighborhood - schedule a private viewing today!
- Type:
- Condo
- Sq.Ft.:
- 2,001
- Status:
- Active
- Beds:
- 2
- Year built:
- 1997
- Baths:
- 2.00
- MLS#:
- 24665318
- Subdivision:
- GOOSE HOLLOW / LEGENDS
ADDITIONAL INFORMATION
Fabulous Decks & Space Galore. Enjoy city views from one of the largest condos and spectacular outdoor living spaces at The Legends. 3 large, private terraces and 2001 sq.ft. feature luxurious spa like baths and abundant closets. A pampered life awaits with secured parking, theater room, library, gym, & professional chef cooked meals weekly. Residents enjoy the best At-Your-Service Concierge service 7 days a week. Become a Legend and dwell in the convenience of an urban oasis in a peaceful, tranquil retreat in the city. Gorgeous! Must see inside.


Listing information is provided by the Northwest Multiple Listing Service (NWMLS). Based on information submitted to the MLS GRID as of {{last updated}}. All data is obtained from various sources and may not have been verified by broker or MLS GRID. Supplied Open House Information is subject to change without notice. All information should be independently reviewed and verified for accuracy. Properties may or may not be listed by the office/agent presenting the information.
The Digital Millennium Copyright Act of 1998, 17 U.S.C. § 512 (the “DMCA”) provides recourse for copyright owners who believe that material appearing on the Internet infringes their rights under U.S. copyright law. If you believe in good faith that any content or material made available in connection with our website or services infringes your copyright, you (or your agent) may send us a notice requesting that the content or material be removed, or access to it blocked. Notices must be sent in writing by email to: [email protected]).
“The DMCA requires that your notice of alleged copyright infringement include the following information: (1) description of the copyrighted work that is the subject of claimed infringement; (2) description of the alleged infringing content and information sufficient to permit us to locate the content; (3) contact information for you, including your address, telephone number and email address; (4) a statement by you that you have a good faith belief that the content in the manner complained of is not authorized by the copyright owner, or its agent, or by the operation of any law; (5) a statement by you, signed under penalty of perjury, that the information in the notification is accurate and that you have the authority to enforce the copyrights that are claimed to be infringed; and (6) a physical or electronic signature of the copyright owner or a person authorized to act on the copyright owner’s behalf. Failure to include all of the above information may result in the delay of the processing of your complaint.”
Portland Real Estate
The median home value in Portland, OR is $523,000. This is higher than the county median home value of $478,700. The national median home value is $338,100. The average price of homes sold in Portland, OR is $523,000. Approximately 50.37% of Portland homes are owned, compared to 44% rented, while 5.63% are vacant. Portland real estate listings include condos, townhomes, and single family homes for sale. Commercial properties are also available. If you see a property you’re interested in, contact a Portland real estate agent to arrange a tour today!
Portland, Oregon has a population of 647,176. Portland is less family-centric than the surrounding county with 31.59% of the households containing married families with children. The county average for households married with children is 31.66%.
The median household income in Portland, Oregon is $78,476. The median household income for the surrounding county is $76,290 compared to the national median of $69,021. The median age of people living in Portland is 37.9 years.
Portland Weather
The average high temperature in July is 80.5 degrees, with an average low temperature in January of 36.4 degrees. The average rainfall is approximately 42.8 inches per year, with 2.6 inches of snow per year.


