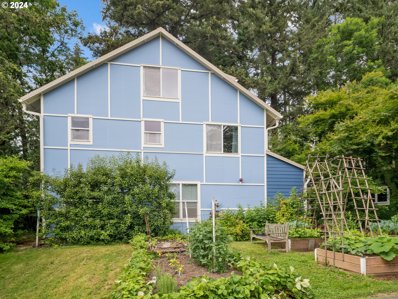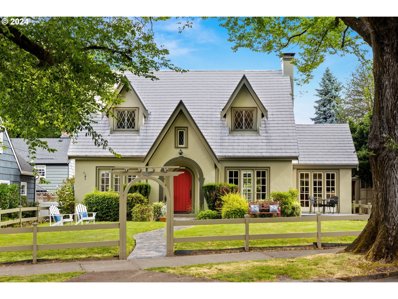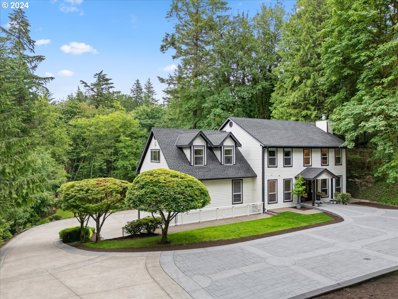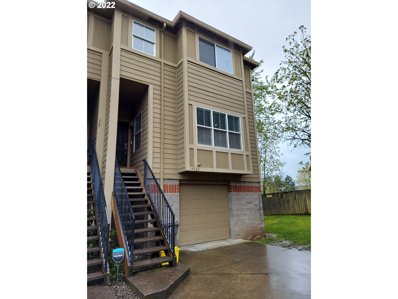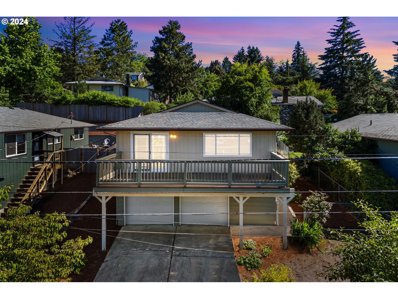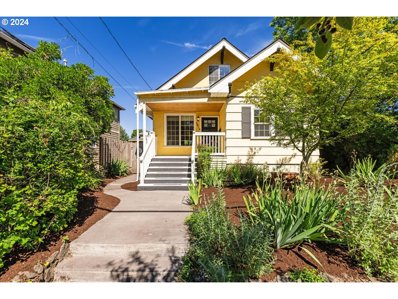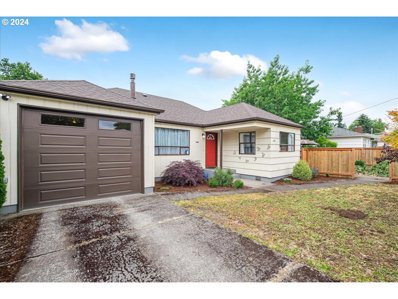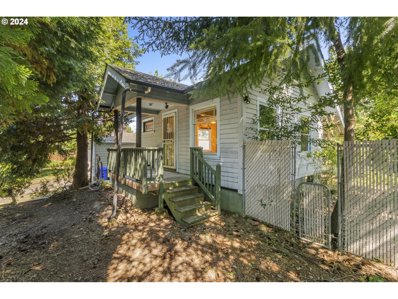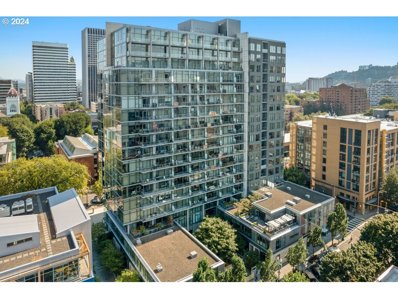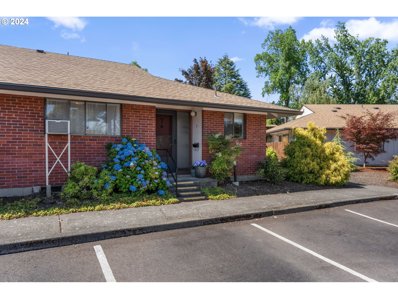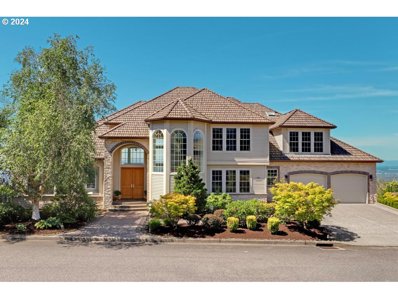Portland OR Homes for Sale
- Type:
- Single Family
- Sq.Ft.:
- 2,936
- Status:
- Active
- Beds:
- 4
- Lot size:
- 0.13 Acres
- Year built:
- 2024
- Baths:
- 3.00
- MLS#:
- 24466968
- Subdivision:
- HOSFORD FARMS VISTA
ADDITIONAL INFORMATION
Quick move in opportunity! North-East facing Bandon Basement Farmhouse. 10' ceilings on main floor, office with full bath with walk in shower on main, covered deck. 4 bedrooms upstairs. Listed price includes final design package of over $106,000, carefully curated by our Design Studio. Distinguished by its desirable location & top-rated schools, Hosford Farms is the newest neighborhood addition to Bethany. Contact Sales for current incentive on this home!
$499,000
4357 SW 94TH Ave Portland, OR 97225
- Type:
- Condo
- Sq.Ft.:
- 1,451
- Status:
- Active
- Beds:
- 3
- Year built:
- 2000
- Baths:
- 2.00
- MLS#:
- 24055400
- Subdivision:
- GARDEN HOME - RALEIGH HILLS
ADDITIONAL INFORMATION
Live your best life in this spacious, detached unit in the well-established Cascadia Commons Cohousing community! Enjoy natural light in your sunny, three-bedroom, 1.5-bath, three-story home featuring a private, backyard overlooking a greenspace. The kitchen includes quartz countertops, a glass mosaic backsplash, quiet dishwasher, and more. The main and second floors are adorned with new natural Kahrs engineered hardwood, while the third floor boasts new cork flooring. The home also offers a cozy gas-burning fireplace and a washer and dryer are conveniently located in the first-floor bathroom. Additional storage is available on the third floor and in the outdoor shed. The property is equipped with a four-year-new gas hot water system and bio-radiant heat. Right out front, there is a gathering area for picnics and community garden beds, providing opportunities to connect with neighbors while enjoying the beautiful 2.86-acre parcel. The common house includes two bathrooms, two washer-dryer sets, a hot tub, and a mudroom/mailroom on the first floor. Upstairs, there is a wonderful aerie for regular yoga classes and meditation sessions, along with two guest rooms, an office, and library with a gas fireplace. Close to bus lines, restaurants, and shopping!
- Type:
- Condo
- Sq.Ft.:
- 905
- Status:
- Active
- Beds:
- 1
- Year built:
- 1991
- Baths:
- 1.00
- MLS#:
- 24641521
- Subdivision:
- COLUMBIA PT. WEST CONDOS
ADDITIONAL INFORMATION
ALL REMODELED WATERVIEW GREAT-ROOM CONDO PLUS BEST DAY & NIGHT VIEWS FROM INSIDE YOUR CONDO OR OPEN YOUR SLIDING GLASS DOORS TO YOUR OWN PRIVATE (12ftX7ft) 84SF COVERED-YEAR-ROUND VIEWS:RIVER+COURTYARD+ALL BOATERS+MOUNTAINS+Mt St HELEN'S+A CRUISE SHIP ANDTHE ANNUAL CHRISTMAS SHIP PARADES! YOUR PRIVATE FRONT DOOR OPENS TO YOUR FOYER+COAT CLOSET. HALL TO OPEN GREAT ROOM AND COZY WOOD-BURNING FIREPLACE+HEARTH IN WINTER+YES TO THAT AMAZING ALL YEAR-ROUND COVERED DECK+THE AMAZING VIEWS:OPEN REMODELED KITCHEN WITH EATING BAR+NEW SS APPLIANCES:RANGE+DW+FRIDGE+MANY CABINETS! LARGE BEDROOM SUITE+WALK-IN CLOSET+FULL BATHROOM+TUB-SHOWER & VANITY & LAUNDRY:WASHER+DRYER+SOME STORAGE! LARGE PRIVATE STORAGE CLOSET ON YOUR DECK! YOUR OWN TUCK-UNDER GARAGE: PARKING #166: YOU CAN TAKE THE ELEVATOR FROM YOUR PARKING SPOT OR TAKE A FEW STEPS TO YOUR FRONT DOOR IN BUILDING H & BLDG H IS ALSO NEXT TO THE All NEW RECRM WHICH IS NOW OPEN:LARGE SWIMMING+LAP POOL, SPA, SAUNA, GYM WITH WEIGHTS+CARDIO! "NO NEED TO PAY FOR A GYM MEMBERSHIP!" AN OUTDOOR POOL IN SUMMER AND SANDY BEACH TO PADDLE BOARD OR KAYAK HAYDEN BAY! HAYDEN ISLAND OWNERS & THE COLUMBIA PT. WEST OWNERS LOVE WALKING THE BAY+RIVER PATHS DAY & NIGHT WITH THE ALL LIGHTED UP PATHS AND THE BOATS+THE MOORAGES ALL LIT UP TOO+GREAT MORNING STROLLS! OWNERS LIVING ON THE ISLAND & COLUMBIA PT. WEST CONDOS SAY:"LIVING ON THE ISLAND IS LIKE BEING ON VACATION ALL YEAR ROUND!" BOATSLIPS MIGHT BE AVAILABLE! WE LOVE SHOPPING OVER THE BRIDGE AT NEWER FRED MEYER WITH AWESOME DELI+MORE SHOPS & WELOVE TO GO IN SUMMER to "ESTER SHORT PARK OUTDOOR FAIR": FRESH LOCAL PRODUCE & GIFTS! YOU WILL LOVE THE NEWER "RIVERWALK" AREA+THE RIVERFRONT RESTAURANTS+SHOPS! WE CATCH ISLAND BUS ACROSS FROM "OUR ISLAND STARBUCKS" TO MAXLINE & GO EAST-WEST, DOWNTOWN+TO PDX AIRPORT GATES! WHEN WE TRAVEL, WE PAY NO PARKING FEES! WE SHOP AT "TARGET" ON ISLAND WITH GROCERY STORE+WE LOVE ALL SHOPS+"PANERA" RESTAURANT+HOME DEPOT+DICK'S SPORTING GOODS COMING SOON+LAZY BOY!
- Type:
- Single Family
- Sq.Ft.:
- 3,124
- Status:
- Active
- Beds:
- 3
- Lot size:
- 0.13 Acres
- Year built:
- 1927
- Baths:
- 4.00
- MLS#:
- 24655946
- Subdivision:
- EASTMORELAND
ADDITIONAL INFORMATION
Your search for an enchanting English cottage in sought after Eastmoreland is over! This beautiful home blends classic tradition with modern updates, solid hardwood floor, marble tile flooring with heated marble floor in primary ensuite bath. The main floor has generous living spaces including Formal living & dining rooms featuring beautiful cove ceilings, inviting sun room, as well as large eat-in Kitchen with pantry. Kitchen is a cooks delight with ample beautiful granite counter space, a Thermador cook top & built-in Thermador fridge, built-in Kitchen-aid wall oven/microwave & a Magic Chef under the counter wine fridge. Pantry, with barn doors, allows for plenty of storage. Off the Kitchen you will find the main floor 1/2 bath, access to the large glassed in porch with 3 sliding entry doors. Enjoy alfresco dining or whiling away the hours with a good book or good friends. Up the lovely staircase there are 3 generous sized bedrooms including the Primary suite with attached remodeled bath & walk-in closet. Enjoy the luxury of heated marble floors & oversized walk-in shower. You will find the laundry room conveniently located in upper hallway. The partially finished basement offers cork flooring, a 2nd kitchen, family room area & attached full bath. There is also plenty of finished and unfinished dry storage in lower level. The home is a short walk to all that the Woodstock area has to offer, Berkeley Park, Duniway Elem., Holy Family School, Reed College campus & trails, a short distance to Eastmoreland Golf course, Westmoreland park as well as the Sellwood/Moreland shops & dining. This quintessential Eastmoreland gem won't last long! Don't miss your chance to call this charming neighborhood your home.
- Type:
- Condo
- Sq.Ft.:
- 879
- Status:
- Active
- Beds:
- 2
- Year built:
- 1988
- Baths:
- 2.00
- MLS#:
- 24150509
ADDITIONAL INFORMATION
Located in the heart of Portland's cultural district this bright and light corner unit with south facing private balcony overlooks the Park Blocks, Farmers Market and PSU. Priced to sell - Seller will provide Rare Two Full Baths, walk in closet and separate laundry room. Upgraded Milgard windows, new high-end heat pump for reliable and efficient heating and cooling, and new built in microwave. Fabulous secured courtyard, rooftop deck with great city views, fitness center, community room with coffee bar, secure & deeded parking and storage. Additional parking space possibly rentable. Additional conveniences include bike storage, 4 elevators, and an off-street docking bay for your U-Haul on moving day. Convenient elevator access from garage to unit. Mere blocks from the Portland Art Museum, Arlene Schnitzer Concert Hall, The Old Church Concert Hall, Keller Auditorium, Pioneer Square & Pioneer Mall, Portland waterfront and Saturday Market. Countless restaurants, events and activities just outside your door! Buyer one-year Home Warranty included.
$1,495,000
5265 SW HUMPHREY Blvd Portland, OR 97221
- Type:
- Single Family
- Sq.Ft.:
- 4,150
- Status:
- Active
- Beds:
- 4
- Lot size:
- 1.31 Acres
- Year built:
- 1985
- Baths:
- 4.00
- MLS#:
- 24242577
- Subdivision:
- SW HILLS
ADDITIONAL INFORMATION
Amazing opportunity to own this private gated estate with a wrap around driveway on 1.31 acres just minutes to the city. Park-like setting with expansive decks and lawns in the heart of the Southwest Hills. This home has been completely remodeled with impeccable designer finishes throughout and boasts 4,150 sq. ft. with 4 bedrooms + den + bonus + exercise room, 3.5 bathrooms. Stunning entry leads past the exquisite staircase into the formal living room with box beam ceilings, cozy fireplace and hardwood floors. The dining room flows out onto the deck through French Doors with serene views. Chef's kitchen with double ovens, range hood, Jenn Air/Dacor Appliances and views. The upper level features the remodeled primary suite with marble double vanity, walk-in closet, soaking tub, walk-in shower and fireplace, 2 additional bedrooms, updated hall bathroom and spacious bonus room. The lower level has been transformed into an exercise haven along with a private bedroom suite with full bathroom, abundant storage and exterior entry. Quiet and peaceful setting with ample parking space/sport court, lush, level lawns, multiple decks, and additional tax lot expanding this property's privacy and uniqueness. Potential space for an ADU/additional outbuilding for hobbies or storage. Minutes to the city, local employers and excellent schools. Check out this link for the full property video: https://vimeo.com/982234618/7a5d47aef5?share=copy [Home Energy Score = 3. HES Report at https://rpt.greenbuildingregistry.com/hes/OR10230038]
$489,900
4922 SW 1ST Ave Portland, OR 97239
- Type:
- Single Family
- Sq.Ft.:
- 1,540
- Status:
- Active
- Beds:
- 3
- Lot size:
- 0.05 Acres
- Year built:
- 1999
- Baths:
- 3.00
- MLS#:
- 24461886
ADDITIONAL INFORMATION
Excellent opportunity to own this investment property with an active lease through November 2024. Townhouse style floor plan featuring a large living room with gas fireplace, open kitchen/dining area with a slider to deck and half bath for company. The Master suite and 2nd bedroom are on the upper level with the laundry closet, the garage and 3rd bedroom with slider to backyard/commons area are on the lower level, making that space perfect for a home office with separate entry.Marquam Nature Park, Willamette Park and OHSU are within one mile of this perfectly placed attached home. Come make this the investment of your dreams! Interior showings available with 48-72 hours notice!
- Type:
- Single Family
- Sq.Ft.:
- 1,587
- Status:
- Active
- Beds:
- 3
- Year built:
- 2024
- Baths:
- 3.00
- MLS#:
- 24049904
ADDITIONAL INFORMATION
Wonderful floor plan and value. Detached home w/ designer colors and touches throughout. Large and spacious room sizes. Home features: Air Conditioning, Quartz counters, Stainless Steel appliances, high ceilings & much more. Property qualifies for 10 Year Tax Abatement which can save some homeowners $200 per month. Price is subject to Buyer qualifying for SDC Waivers.
- Type:
- Condo
- Sq.Ft.:
- 1,167
- Status:
- Active
- Beds:
- 3
- Year built:
- 2024
- Baths:
- 2.00
- MLS#:
- 24485386
ADDITIONAL INFORMATION
Price includes large grants. Resale, owner-occupancy and other restrictions apply. To keep the house affordable, Buyer profit at resale is limited to 25% of appreciation. Max income is $66,100 for a household of 1, $75,550 for 2, $85,000-3, $94,400-4, $102,000-5. Buyer must be pre-approved by a Proud Ground approved lender. Submit an application to, and receive an invitation from Proud Ground before viewing/submitting an offer.
- Type:
- Condo
- Sq.Ft.:
- 1,244
- Status:
- Active
- Beds:
- 3
- Year built:
- 2024
- Baths:
- 2.00
- MLS#:
- 24120853
ADDITIONAL INFORMATION
R724398 TAX Number Price includes large grants. Resale, owner-occupancy and other restrictions apply. To keep the house affordable, Buyer profit at resale is limited to 25% of appreciation. Max income is $66,100 for a household of 1, $75,550 for 2, $85,000-3, $94,400-4, $102,000-5. Buyer must be pre-approved by a Proud Ground approved lender. Submit an application to, and receive an invitation from Proud Ground before viewing/submitting an offer.
$239,000
6939 NE BROADWAY Portland, OR 97213
- Type:
- Condo
- Sq.Ft.:
- 970
- Status:
- Active
- Beds:
- 2
- Year built:
- 1949
- Baths:
- 1.00
- MLS#:
- 24245923
- Subdivision:
- BINFORD CONDOMINIUM
ADDITIONAL INFORMATION
A neighborhood Best Buy!! Super cute 1949 vintage townhome has been unspoiled and awaits your discerning eye! Freshly painted interior with bathroom and kitchen updates. Hardwood floors throughout with the ideal layout of living room, kitchen and dining room on the main with both bedrooms and bathroom upstairs. Ample closet space, storage area under the stairs and attic pull-down upstairs along with a secure assigned unit (#7) in the community basement. A perfectly sized private back patio leading to a grand community park-like courtyard with beautiful old growth shade trees is private to only the residents. Very tight knit community with long term owners who love it here! Assigned parking also comes with the unit (#6939). Rose City Golf Course and park nearby with easy access to MAX, buslines and to both I- 84/I-205. Just 10 blocks to The Barley Pod food carts! HOA dues cover everything except electricity and cable (exterior maintenance, landscaping, water/hot water, sewer, heat, insurance, management, commons, gas, laundry). Units stay warm with heat/hot water during outages! Freshly painted interior throughout. Welcome home!
- Type:
- Condo
- Sq.Ft.:
- 789
- Status:
- Active
- Beds:
- 1
- Year built:
- 1996
- Baths:
- 1.00
- MLS#:
- 24039043
ADDITIONAL INFORMATION
Seller will credit buyer 3 months of HOA dues! Wonderful natural light and high ceilings highlight this one bedroom Pearl District residence. Remarkable exterior redesign of Hoyt Commons completed in 2022 - the transformed building includes new siding, windows, doors, deck surface & railings, and ground floor awnings. Enjoy the open east facing view through the floor-to-ceiling balcony glass door, slider and transom windows. Stainless refrigerator and dishwasher. Double closet in bedroom area and great storage along the entry hall. Included washer/dryer located in bathroom. Newer furnace and A/C. The eastside units enjoy quieter living with the building's private driveway below instead of a city street. Includes a secure parking space and storage. Lower the amount of lender financing needed with the opportunity to assume HOA loan as a portion of the purchase price at 3.85% - inquire with listing agent. Live where the Pearl District began!
$390,000
4021 SE 74TH Ave Portland, OR 97206
- Type:
- Single Family
- Sq.Ft.:
- 838
- Status:
- Active
- Beds:
- 2
- Lot size:
- 0.14 Acres
- Year built:
- 1952
- Baths:
- 1.00
- MLS#:
- 24140271
- Subdivision:
- FOSTER-POWELL NEIGHBORHOOD
ADDITIONAL INFORMATION
Don't miss out on this mid-century bungalow featuring a spacious 2 bedroom 1 bath with a brand new roof. Located on a well maintained street where you can feel the love of their homes, close to FoPo good eats and community. This home is ready for your updates and personal touches. A large flat fully gated front and back yard with a full functional detached one car garage with automatic garage door and lofted area for extra storage. Off the garage is a large covered outdoor space ready for BBQ's and gatherings. Come check it out!! [Home Energy Score = 5. HES Report at https://rpt.greenbuildingregistry.com/hes/OR10230170]
- Type:
- Single Family
- Sq.Ft.:
- 2,052
- Status:
- Active
- Beds:
- 4
- Lot size:
- 0.37 Acres
- Year built:
- 1957
- Baths:
- 2.00
- MLS#:
- 24522343
ADDITIONAL INFORMATION
**OPEN HOUSE SATURDAY, 12/14 from 12-2** Charming home combines great curb appeal w/modern touches, offering more space than meets the eye. Lots of windows & hardwood floors. Living room has floor-to-ceiling fireplace. Kitchen has large pantry w/French doors & opens to the dining & family rooms. Primary and main bathroom have been updated w/tile. Spacious bonus provides additional living area. Large backyard is perfect for entertaining, gardening & relaxing. New roof 2018. RV Parking. Conveniently located near dining, shopping, school and Hwy-99.
$556,000
1816 SW MILES St Portland, OR 97219
- Type:
- Single Family
- Sq.Ft.:
- 1,850
- Status:
- Active
- Beds:
- 4
- Lot size:
- 0.12 Acres
- Year built:
- 1977
- Baths:
- 2.00
- MLS#:
- 24464386
ADDITIONAL INFORMATION
Price Adjustment! This charming home in Hillsdale, with its foundational late modernist architecture, offers tremendous potential for updates and modernization to suit contemporary tastes and needs. Its 1,850 square feet of living space, features an open floor plan and well-defined living areas including a Large family/bonus located on the lower floor or 4th bedroom? This home provides a perfect canvas for creative enhancements.
$580,000
3818 SE 62ND Ave Portland, OR 97206
- Type:
- Single Family
- Sq.Ft.:
- 2,741
- Status:
- Active
- Beds:
- 4
- Lot size:
- 0.09 Acres
- Year built:
- 1910
- Baths:
- 2.00
- MLS#:
- 24457587
ADDITIONAL INFORMATION
New price! Welcome to this inviting updated Craftsman home in the desirable Foster-Powell neighborhood. This charming residence features three spacious bedrooms and a full bath on the main floor. The large upstairs primary suite offers a serene retreat with an office space, full bath, oversized bedroom, and a walk-in closet. The full unfinished basement, with a separate entrance, presents numerous possibilities for customization or additional living space. Recent upgrades include a new water heater, dishwasher, and washing machine, ensuring modern convenience. Enjoy the tranquility of the quiet, private, fenced backyard, complete with garden beds and a drip irrigation system. The large open kitchen, equipped with stainless steel appliances, is perfect for cooking and entertaining. This home offers easy access to popular food cart pods & restaurants and is within walking distance to many local amenities. The covered front porch adds to the welcoming atmosphere of this delightful Craftsman home. ***This property is eligible for a free interest rate buydown when using our preferred lender. Please inquire. [Home Energy Score = 1. HES Report at https://rpt.greenbuildingregistry.com/hes/OR10030678]
- Type:
- Condo
- Sq.Ft.:
- 715
- Status:
- Active
- Beds:
- 1
- Year built:
- 2018
- Baths:
- 1.00
- MLS#:
- 24302307
- Subdivision:
- North Bethany
ADDITIONAL INFORMATION
Enjoy the tranquil view from your private covered deck that backs to protected wetlands and walking path. Built in 2018, in what may be best location in the complex, this ground level corner condo provides accessibility and comfortable living. The light & bright home has a spacious open floor plan, large bedroom, and spacious bathroom. This unit just had a fresh coat of interior paint, features SS appliances, quartz countertops, and is immaculate and move-in ready! Low HOA dues include exterior maintenance, insurance, water, sewer, and garbage. West Park at Bethany Condominiums are located in the heart of North Bethany! Convenient to shopping and entertainment, Bethany Village & Timberland Town Center with close proximity to Nike, Intel & Hwy 26. Financing available.
$449,900
209 SE 90TH Ave Portland, OR 97216
- Type:
- Single Family
- Sq.Ft.:
- 1,126
- Status:
- Active
- Beds:
- 2
- Lot size:
- 0.1 Acres
- Year built:
- 1948
- Baths:
- 1.00
- MLS#:
- 24218595
- Subdivision:
- Monticello / Montavilla
ADDITIONAL INFORMATION
Truly a move in ready home with a Home Energy Score of 10! Newer windows and ductless heat/AC units (mini-splits) to keep your home nice and cool with the summer heat! Hardwood floors greet you as you enter this beautiful home. You're cooking with gas in this kitchen! Gas range with double ovens, brand new dishwasher and refrigerator in your spacious kitchen that has a generous sized dining area as well. Private patio for entertaining or enjoying your morning coffee. One level with extra deep attached garage with driveway and another park pad for all your toys or RV. Bike score of 95!! A 5 min bike ride or short walk to the heart of Montavilla! Do you like a quiet neighborhood but also like to be close to a lively neighborhood with restaurants, breweries and a theater? This is it! [Home Energy Score = 10. HES Report at https://rpt.greenbuildingregistry.com/hes/OR10086892]
$438,000
1521 N WYGANT St Portland, OR 97217
- Type:
- Single Family
- Sq.Ft.:
- 984
- Status:
- Active
- Beds:
- 1
- Lot size:
- 0.12 Acres
- Year built:
- 1924
- Baths:
- 1.00
- MLS#:
- 24616064
ADDITIONAL INFORMATION
Urban get-away retreat! Home has a patina of love and care. Delightful well designed one bedroom home with loft and partially finished basement. Open living room and kitchen space with vaulted ceiling. Primary bedroom on the main level. Basement has separate entrance, which could be updated for livable space creating a possible short term rental or separate bedroom. Back covered porch to fully fenced yard. Detached one car garage/shop inside fenced yard.
$555,000
2945 NE 57TH Ave Portland, OR 97213
- Type:
- Single Family
- Sq.Ft.:
- 2,754
- Status:
- Active
- Beds:
- 6
- Lot size:
- 0.12 Acres
- Year built:
- 1914
- Baths:
- 3.00
- MLS#:
- 24543950
- Subdivision:
- Rose City Park / Hollywood
ADDITIONAL INFORMATION
Location! Location! Location! Live in the heart of NE Portland - Rose City Park! Incredible Opportunity! 3 Story Bungalow with Very Versatile Floorplan! Plenty of Space for Multi-generational Living. Light and Bright! Beautiful details just waiting to Shine! High Ceilings, Leaded Glass Details & Wainscotting on the Main floor. This Home is a Blank Canvas with so Much Potential! Just waiting for your Personal Touch, Design & Style. Wood Burning Fireplace, Hardwood Floors, Built in cabinets and more! Storage Galore! Relax on the Covered Front Porch or Sun Room off the backyard. Easy distance to all Rose City & Beaumont has to offer! Stroll to Bakeries, Coffee Shops, Restaurants, Sweet Ice Cream Shop & sooo much more! Lots of Grocery and Shopping options nearby. In the heart of Hollywood, Beaumont-Wilshire, Cully & Roseway neighborhoods! Wonderful community & neighborhood! Off Street & On Street Parking. Detached Garage. Fenced backyard. Driveway offers off street parking. Don't miss this one! Lots to see! Imagine all the possibilities. [Home Energy Score = 4. HES Report at https://rpt.greenbuildingregistry.com/hes/OR10230162]
- Type:
- Condo
- Sq.Ft.:
- 870
- Status:
- Active
- Beds:
- 1
- Year built:
- 2006
- Baths:
- 1.00
- MLS#:
- 24279378
- Subdivision:
- The Eliot Tower
ADDITIONAL INFORMATION
Enjoy the urban life of your dreams in this perfectly located condo in the heart of the Cultural District and 14 stories in the air! NW views for miles from big balcony! Bridges, river valley, and sunset views behind West Hills. Highest active 1/1 unit in 18 floor building. Put the 99 Walk Score to use by getting to all the following within a few blocks: Portland Art Museum, The Schnitzer Concert Hall, Performing Arts Center, Farmers Market, Keller Auditorium, PSU, dozens of restaurants, Main Branch Library, Max/Streetcar for quick trips to airport and NW PDX access, Timbers & Thorns Games at Providence Park. Building Amenities include: 24/7 Concierge, 3rd floor rooftop deck/kitchen & conference room, 2nd floor fitness room & library, secure deeded parking. Plus the home is beautiful! High ceilings and floor to ceiling windows bring natural light and showcase gorgeous hardwoods throughout. Brand new appliances include: Refrigerator with Dual Door and Ice Maker, Microwave, Dishwasher, and Stackable Washer/Dryer. In addition to traditional lighting, this home also offers Smart Life Lights in Bedroom, Hallway, and Living Room, which can be operated through a phone app. In a beautiful building such as The Eliot, and with a well-run and organized HOA, you have got to see this home! Listing photos are from previous resident.
- Type:
- Condo
- Sq.Ft.:
- 940
- Status:
- Active
- Beds:
- 2
- Year built:
- 1967
- Baths:
- 1.00
- MLS#:
- 24092049
ADDITIONAL INFORMATION
Ideally located single level end unit that backs to a greenbelt area. Bring your own style to this timeless condo. Numerous King City neighborhood amenities. Easy to show. HOA includes sewer, water, cable, internet, clubhouse, exterior maintenance, pool, management and landscaping.
- Type:
- Condo
- Sq.Ft.:
- 737
- Status:
- Active
- Beds:
- 1
- Year built:
- 1965
- Baths:
- 1.00
- MLS#:
- 24482960
- Subdivision:
- HARRISON WEST CONDOMINIUMS
ADDITIONAL INFORMATION
Welcome to your new urban oasis in Portland's vibrant South Waterfront district. This stunning corner unit 1-bedroom condo has cork floors throughout, and blends modern convenience with city living. Floor-to-ceiling tilt-turn windows and doors enhance year-round natural light, opening to a spacious private balcony with views of both the City and Southwest Hills, ideal for sunsets! The kitchen features stainless steel Samsung appliances and granite counters. This Condo unit has its own A/C unit as well as noise insulation to ensure privacy and tranquility, making this an ideal retreat after a busy day. Enjoy the convenience of double-closet hallway storage, secure bike storage, an additional storage unit (S-185) as well as a deeded end space parking spot (P-1, B2 level).The well run Harrison West HOA includes a swimming pool, hot tub, sauna, manicured courtyards with barbecue grill and an outdoor fire space. An onsite community manager ensures seamless living. HOA dues also cover water, sewer, garbage, laundry, fiber optic internet, exterior & grounds maintenance, overnight building security, and meeting room. NO RENTAL CAP (no short term rentals).Located blocks from Portland State University, the Farmer's Market, Keller Auditorium, Schnitzer Concert Hall and multiple parks. There is great access to the public transit street cars plus bus routes to make for an easy commute to other great neighborhoods as well as OHSU waterfront and tram. This condo offers more than a home, it offers a lifestyle. Whether a personal haven or investment opportunity this property promises comfort, convenience, and potential.
$1,980,000
9228 NW MCKENNA Dr Portland, OR 97229
- Type:
- Single Family
- Sq.Ft.:
- 6,824
- Status:
- Active
- Beds:
- 5
- Lot size:
- 0.36 Acres
- Year built:
- 2001
- Baths:
- 5.00
- MLS#:
- 24384454
ADDITIONAL INFORMATION
Somethings different here . . . Hmmm, why would this lot be so much wider than every other lot? Why would this home have the ability to have one of the most uninhibited panoramic views, and still have a large level backyard? How can a lot in Forest Heights have the room for a four car garage? And, what? This home does not pay Forest Heights HOA dues . . . Why? Because the original owner of this lot, was one of the original land owner/developers in Forest Heights and they designed it and kept it for themselves! Now live your dream in this dramatic great room masterpiece with windows, windows, and view and views! This home was custom designed to take advantage of this amazing lot and every space has a sense of grandeur rarely found. Here it is, everything you always wanted, and never needed, but it is yours for the taking! Stunning Foyer, gorgeous library, expansive view decks, large party/recreation room, theater or exercise room, wine cellar space, and a four car garage. Lower level is ideal for multi-generational living, easily accessible with it's private garage, living area, kitchenette/bar, and private deck. The possibilities are endless.
- Type:
- Condo
- Sq.Ft.:
- 915
- Status:
- Active
- Beds:
- 2
- Year built:
- 2024
- Baths:
- 3.00
- MLS#:
- 24699401
- Subdivision:
- HOSFORD ABERNETHY
ADDITIONAL INFORMATION
No money down - 100% financing options available! Welcome to prime Hosford Abernethy living at its finest! This breathtaking home is perfectly situated with a phenomenal 95 WalkScore and 100 BikeScore, making it a walker's and cyclist's paradise. Enjoy unparalleled convenience with coffee shops, shopping, and groceries all within a mere 0.05 miles. Nearby parks including Ladd's Rose Gardens Circle and Squares, Brooklyn City Park, and Col Summers City Park offer abundant green spaces and recreational opportunities just steps away. Step inside and be captivated by the designer touches and expansive windows that bathe the home in natural light, complemented by lofty ceilings that create a sense of spaciousness throughout. The chef's kitchen is a culinary dream with expansive tilework, custom cabinetry, and gleaming stainless steel appliances. The spacious living room opens to your own private, fenced yard complete with a patio, ideal for retreating after a long day. Upstairs, discover a luxurious primary suite retreat with all the amenities you deserve, alongside an additional spacious bedroom and bathroom, providing comfort and privacy for all. This home embodies the epitome of modern urban living combined with the tranquility of a park-side location. Don't miss the opportunity to make this exquisite residence your own oasis in the heart of one of Portland's most desirable neighborhoods. Enjoy peace of mind with a 1-year builder warranty! (List price is subject to the buyer qualifying for the Portland Housing Bureau - System Development Charge exemption program to promote affordable housing in Portland, call for more info.)

Portland Real Estate
The median home value in Portland, OR is $523,000. This is higher than the county median home value of $478,700. The national median home value is $338,100. The average price of homes sold in Portland, OR is $523,000. Approximately 50.37% of Portland homes are owned, compared to 44% rented, while 5.63% are vacant. Portland real estate listings include condos, townhomes, and single family homes for sale. Commercial properties are also available. If you see a property you’re interested in, contact a Portland real estate agent to arrange a tour today!
Portland, Oregon has a population of 647,176. Portland is less family-centric than the surrounding county with 31.59% of the households containing married families with children. The county average for households married with children is 31.66%.
The median household income in Portland, Oregon is $78,476. The median household income for the surrounding county is $76,290 compared to the national median of $69,021. The median age of people living in Portland is 37.9 years.
Portland Weather
The average high temperature in July is 80.5 degrees, with an average low temperature in January of 36.4 degrees. The average rainfall is approximately 42.8 inches per year, with 2.6 inches of snow per year.

