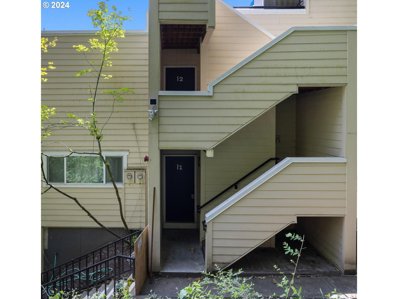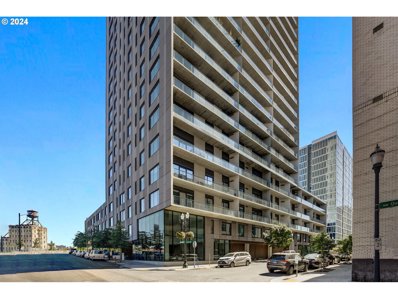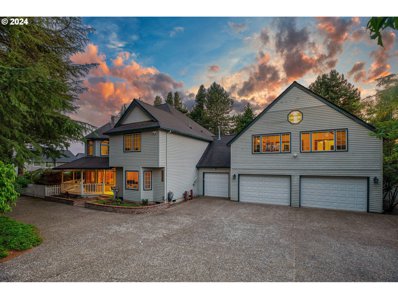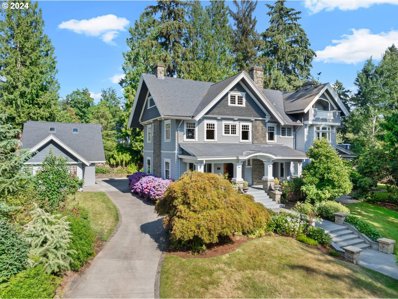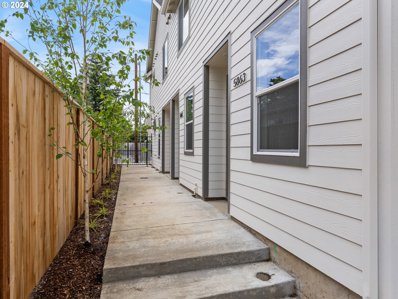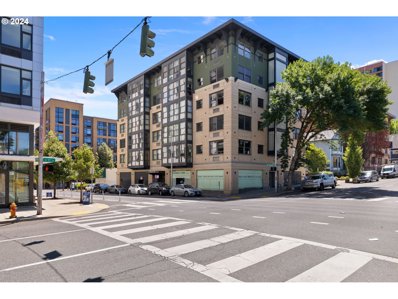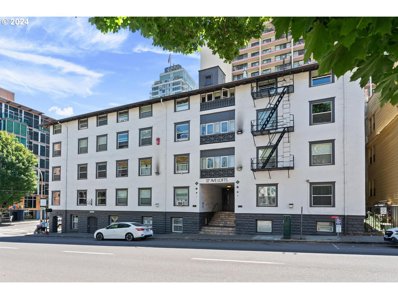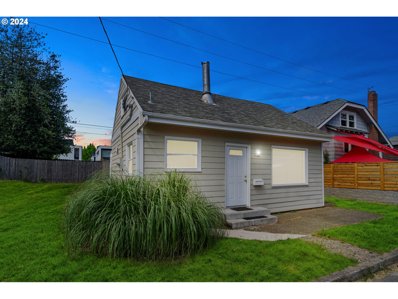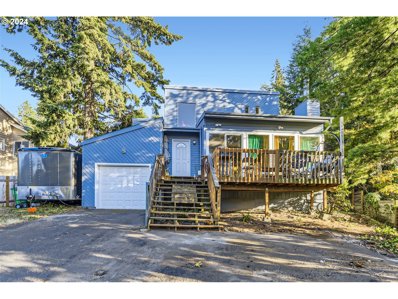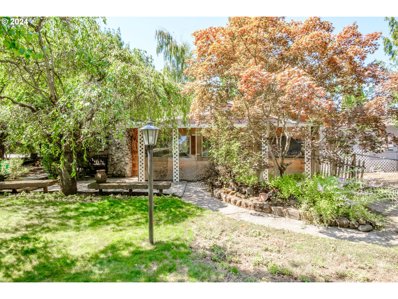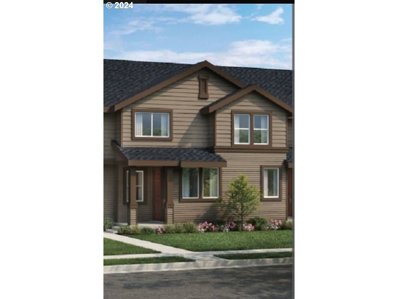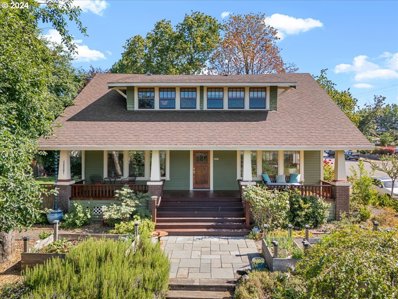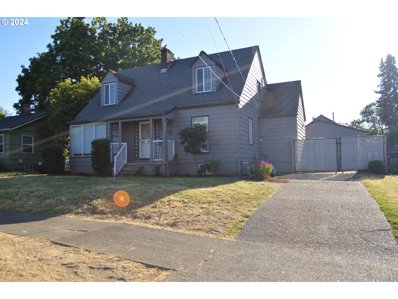Portland OR Homes for Sale
- Type:
- Condo
- Sq.Ft.:
- 831
- Status:
- Active
- Beds:
- 2
- Year built:
- 1978
- Baths:
- 1.00
- MLS#:
- 24255620
- Subdivision:
- Abitare
ADDITIONAL INFORMATION
BACK ON MARKET AFTER Extensive Remodel! New Layout, New Look! Close-in Condo with breath taking views! Tucked into the forested hillside below OHSU, situated just mins to Downtown, PSU, freeway access, South Waterfront, Tram, Lair Hill park, the Willamette River and all that Portland has to offer. This 2 bedroom, 1 bath has a brand new kitchen, new appliances (included), new flooring, new bathroom vanities, new interior paint, and more! Relax on the private deck surrounded by greenery and sights of the city skyline, Willamette River, bridges, and mountains. Enjoy the convenience of a deeded parking space, on-site storage and an in-unit washer and dryer(included). All appliances included. Bike score 70, Walk Score 73, Transit Score 73. You Won't Want to Miss This One!
- Type:
- Condo
- Sq.Ft.:
- 1,954
- Status:
- Active
- Beds:
- 2
- Year built:
- 2008
- Baths:
- 2.00
- MLS#:
- 24184758
- Subdivision:
- NW PORTLAND | Cambridge
ADDITIONAL INFORMATION
Motivated Seller reduced $50k!! Enjoy a serene location and incredible city and mountain views from this two bedroom + den home in The Cambridge condominiums. East facing floorplan with well scaled rooms and two patios give plenty of opportunity to enjoy the outdoors. Hardwood floors throughout all the living spaces. Living room features a wall of windows and a cozy gas fireplace. Well appointed kitchen has a a center island, lots of storage, gas appliances, and slab countertops. The spacious primary suite has a large walk in closet, elegantly appointed bathroom with double vanity, and access to an east facing patio. The east facing windows have double sets of window shades - great for maintaining cool temperatures! Second bedroom has a private location, on the opposite side of the home from the primary. Office / den could easily flex into a third bedroom. Separate utility room offers extra space for in-unit storage and laundry space. Deeded two car tandem parking, complete with an EV charger. Large storage unit is just steps from the parking spaces.
- Type:
- Condo
- Sq.Ft.:
- 1,663
- Status:
- Active
- Beds:
- 2
- Year built:
- 1980
- Baths:
- 2.00
- MLS#:
- 24058674
- Subdivision:
- HAYDEN ISLAND / JANTZEN BEACH
ADDITIONAL INFORMATION
Experience waterfront living at its finest in this stunning ground-level condo with breathtaking views of Hayden Bay, the Columbia River + mountains. This 2-bedroom, 2-bath retreat offers an open and bright living area featuring a fireplace and a covered deck perfect for soaking in the serene bay vistas. The modern interior boasts newer luxury vinyl plank flooring throughout. The remodeled kitchen is designed to delight any culinary enthusiast, complete with granite countertops, stainless steel appliances and a cook island with an inviting eat-bar plus a spacious pantry and adjacent eating area. Separate dining room offers additional space for formal meals and entertaining guests. Primary bedroom is a true sanctuary, offering an ensuite bathroom with a tiled walk-in shower, double sinks and two closets. The second bedroom features a private deck perfect for peaceful relaxation. The second bathroom includes a convenient laundry area and a tiled tub/shower combo. This condo also comes with the rare advantage of both an attached 1-car garage and a separate detached 1-car garage. Enjoy the comfort of central A/C and the added benefits of HOA amenities, including access to a pool, tennis courts and party room. Sewer and water are also covered. Don't miss out on this exceptional opportunity to own a slice of paradise on the water!
- Type:
- Condo
- Sq.Ft.:
- 931
- Status:
- Active
- Beds:
- 1
- Year built:
- 2018
- Baths:
- 1.00
- MLS#:
- 24332028
- Subdivision:
- VISTA CONDOMINIUMS
ADDITIONAL INFORMATION
Discover the epitome of urban elegance in this stunning true 1-bedroom condo at The Vista Condominiums. Bathed in abundant natural light, this nearly new residence is situated in the coveted Pearl District, offering the perfect blend of luxury and convenience. Step inside to find exquisite European white oak flooring and sleek quartz countertops, complemented by plush wool keystone carpet in the bedroom for ultimate comfort.The gourmet kitchen is a chef?s dream, boasting an oversized island and top-of-the-line stainless steel gas appliances, ideal for both culinary creations and entertaining guests. Enhanced closet systems provide ample storage, ensuring every inch of space is maximized.The Vista Condominiums offer an array of premium amenities designed to elevate your lifestyle, including a 24-hour concierge, state-of-the-art fitness center, bike room, dog washing area, community room, and an outdoor terrace with a cozy fireplace overlooking the serene Fields Park. Enjoy the convenience of deeded indoor parking and a dedicated storage unit, making this an unbeatable opportunity for sophisticated urban living. Don't miss your chance to own a piece of luxury in the heart of the Pearl District!
$1,175,000
14445 SW 150TH Ave Portland, OR 97224
- Type:
- Single Family
- Sq.Ft.:
- 4,739
- Status:
- Active
- Beds:
- 4
- Lot size:
- 0.59 Acres
- Year built:
- 1988
- Baths:
- 4.00
- MLS#:
- 24287593
ADDITIONAL INFORMATION
Spacious .59 acre property in Tigard! This versatile family home is perfect for relaxation, entertaining, and even multigenerational living. With 4739 SF of living space, it includes 4 bedrooms and 3.5 bathrooms. The gourmet kitchen features quartz countertops and modern appliances. Enjoy the outdoor space with a covered wrap-around porch and a large deck with a gazebo. Property features a hidden door that leads to a speakeasy-style bonus room, which includes a 29x29 heated basketball court with maple floors and an entertainment area. Additional features include a unique Italian front door, a 3-car garage, a separate workshop space, RV parking, and ample storage. There's also potential for an ADU (buyer to verify with city/county).
$2,995,000
1314 SE 55TH Ave Portland, OR 97215
- Type:
- Single Family
- Sq.Ft.:
- 8,815
- Status:
- Active
- Beds:
- 8
- Lot size:
- 0.56 Acres
- Year built:
- 1911
- Baths:
- 5.00
- MLS#:
- 24358970
- Subdivision:
- MT. TABOR
ADDITIONAL INFORMATION
This iconic estate, honored on the National Register of Historic Places, exudes the quintessential elegance and custom artistry emblematic of the Arts & Crafts Movement, while seamlessly integrating modern luxuries for today's lifestyle.Nestled on a secluded .56 acre corner lot in Mt. Tabor,the Cobb House is a masterful blend of timeless charm and superior craftsmanship.Upon entering the immaculate estate, the stunning original embossed wallpaper in the foyer, leads to a captivating front hall characterized by a magnificent stairway & four adjoining rooms. The exquisite wainscoting w/unique 3 tiered oak paneling, box beam ceiling, and architrave molding showcase the home's remarkable wood joinery & use of native materials.The striking formal wing features a graceful parlor & library w/mahogany built-ins, while the bright south wing embraces a spacious, inviting family room.The dining room, w/access to the covered patio, boasts oak wainscoting, box beams, built-ins, a charming copper fireplace surround,& a window bench offering views of the lush surroundings.The original signed Steuben glass light shades and dining set remain w/ the home.The gourmet kitchen, equipped w/custom clear grain Douglas Fir cabinets and a 6-burner Viking stove, seamlessly connects to a sunlit informal dining space with heated marble floors.French doors open to the Pennsylvania Blue Stone patio for effortless entertaining. The 2nd floor boasts vaulted ceilings, arched gallery openings,6 bdrms w/guest wing/office space.The refined primary bedroom features a balcony and fireplace, while the 3rd floor offers an expansive media room & office-ready bedrooms. basement has ADU potential & offers a large open canvas for your lifestyle needs.Property includes a detached 2car+ carriage house w/EV charging, & potential for a luxurious ADU. Multigenerational home. The estate has been seismically retrofitted & updated w/modern plumbing, electrical, & mostly new wood windows. https://www.thecobbestate [Home Energy Score = 1. HES Report at https://rpt.greenbuildingregistry.com/hes/OR10225258]
- Type:
- Condo
- Sq.Ft.:
- 876
- Status:
- Active
- Beds:
- 2
- Year built:
- 2024
- Baths:
- 2.00
- MLS#:
- 24559098
- Subdivision:
- CULLY
ADDITIONAL INFORMATION
No money down - 100% financing options available! Welcome to your dream condo nestled in a charming new community boasting minimal HOA dues! Nestled away from the main street, this unit offers the advantage of enhanced privacy, providing a serene retreat from the hustle and bustle. This end unit presents one of the most generous square footages available within the community, ensuring ample space for comfortable living. Step inside this inviting abode and discover a spacious living room, perfect for relaxing evenings by the cozy fireplace. The kitchen exudes warmth with its rich tones, extensive tile backsplash, sleek black accents, and stainless steel appliances, creating an ideal space for culinary delights. Upstairs, two generously-sized bedrooms await, adorned with lofty ceilings for an airy ambiance. The full bathroom is a sanctuary of designer touches, featuring a luxurious soaking tub to unwind after a long day. Outside, revel in your own private oasis with a fenced yard space and a delightful patio, ideal for alfresco dining or enjoying morning coffee amidst serene surroundings. Located just steps away from an array of restaurants, shops, and cafes, this residence offers the epitome of convenience. Plus, with a remarkable 92 BikeScore, exploring the vibrant neighborhood couldn't be easier. Don't miss out on this opportunity to experience luxurious living in a prime location ? schedule your viewing today! (List price is subject to the buyer qualifying for the Portland Housing Bureau - System Development Charge exemption program to promote affordable housing in Portland, call for more info.)
- Type:
- Condo
- Sq.Ft.:
- 481
- Status:
- Active
- Beds:
- n/a
- Year built:
- 2000
- Baths:
- 1.00
- MLS#:
- 24313877
- Subdivision:
- CULTURAL DISTRICT/ Cornerstone
ADDITIONAL INFORMATION
Embrace urban living at its finest in this stylish studio condo located in downtown Portland's vibrant Cultural District. With hardwood floors, high ceilings and large windows that flood the space with natural light, this condo offers a bright and inviting atmosphere. The built-in wall bed maximizes space efficiency without compromising on comfort, providing a versatile living area. The condo's modern kitchen is equipped with sleek appliances, perfect for preparing meals to enjoy in the cozy dining area or on the go. A well designed bathroom and ample storage space with built in washer and dryer, further enhance the functionality of this urban retreat.Situated just a couple blocks from the renowned Portland Art Museum, Portland State University, grocery stores, farmer's market, parks and public transportation. Explore nearby galleries, theaters, and cafes, immersing yourself in the lively arts and entertainment scene that defines the neighborhood.
- Type:
- Condo
- Sq.Ft.:
- 577
- Status:
- Active
- Beds:
- n/a
- Year built:
- 1903
- Baths:
- 1.00
- MLS#:
- 24078700
- Subdivision:
- 11th AVE LOFTS
ADDITIONAL INFORMATION
This lovely colorful light filled corner loft style studio is located one block from Portland State University in the West End neighborhood of Downtown Portland called the Cultural District because of the Art Museum, Oregon Historical Society, Portland5 Performing Arts Centers, old stone buildings, surrounded by tree lined streets. In fact, you will be looking out at one of Portland's oldest from this home's windows. To enter your new home, you'll go up 10 steps to the secure entrance, where your guests can be buzzed securely into the building via a callbox. The unit occupies the building's first floor northeast corner which is above the street level. It has an unobstructed view of the streetscape and city, with no windows obscured by facing other buildings unlike most other units in the building. Upon entering the unit you will notice the large double pane windows that fill your space with plentiful natural light, beautiful wood floors, and vibrant wall colors. This loft style studio features a built in Murphy bed to open up the space further, a living room area with a cozy fireplace, enough room for two office workspaces, a dining space and a full kitchen including fridge, range, dishwasher, disposal, built in microwave oven, wood cabinets and granite countertops and a huge mirrored pantry/closet for extra storage with even more storage provided by the secure bike storage downstairs and a designated basement storage unit. The large bathroom features a clawfoot tub doubling as a soaking tub & shower along with a new washer/dryer that uses a heat pump, so is very energy efficient. You are in the heart of everything the city has to offer including museums, parks, restaurants, bars, shopping of all sorts, malls, hotels, event centers, coffee shops, grocery stores, public transportation, sporting events, the university, farmers market, the waterfront, blocks away from freeway on/off ramps, and the list goes on. Come check it out and make this your home!
- Type:
- Single Family
- Sq.Ft.:
- 1,655
- Status:
- Active
- Beds:
- 3
- Lot size:
- 0.03 Acres
- Year built:
- 2017
- Baths:
- 4.00
- MLS#:
- 24127744
ADDITIONAL INFORMATION
Fabulous End unit 3 Bed/ 3.5 bath townhome in desirable Bethany Creek Falls neighborhood! Main level has hardwood floors, full bath & bedroom. The Great Room, Kitchen and eating area on 2nd level is an entertainer's delight! Upgraded Hardwood floors make for easy living. Spacious kitchen comes complete with all stainless steel appliances, granite counters, island with undermount sink, eat bar, plenty of cabinets & eating area with slider to the balcony. Great Room which is just off the kitchen has a gas fireplace. Primary bedroom has bathroom with shower & dual sink vanity and new blinds that you can lower from the top to provide better privacy. 2nd upstairs bedroom has new blinds as well that you can lower from the top for better privacy. Loft area on the upper level gives you more space for office, reading nook-you decide! Light and bright! Great Beaverton Schools! New Carpet on the upper level makes this home move in Ready!
- Type:
- Single Family
- Sq.Ft.:
- 2,548
- Status:
- Active
- Beds:
- 5
- Lot size:
- 0.1 Acres
- Year built:
- 1980
- Baths:
- 3.00
- MLS#:
- 24318105
ADDITIONAL INFORMATION
Welcome to Portnomah Park! This 5 bedroom tri-level sits tucked away in the last cul-de-sac at the end of the subdivision. Excellent lot location that backs to common space and has one of the most desirable lots and location in the community. Updated spacious country kitchen with large island, stainless steel appliances, butcher block counters, and plenty of open space. Slider from kitchen takes you out to a rebuilt deck and below in the backyard your garden oasis and fire-pit area great for entertaining. Top level is a loft great for a separate 4th bedroom or home office. Vaulted ceilings throughout the main level and lots of windows gives a very open bright feel to the property. Formal dining area on main level. Lower level primary suite with its own private deck space. 2 additional bedrooms and guest bathroom downstairs. 5th bedroom is a garage conversion with separate entry that could easily be converted back to 2 car garage space. Full bathroom on main level. Full exterior has updated hardy-plank siding and fresh paint. Updated vinyl windows keep this home comfortable during the seasons. Relax and cool down in the Portnomah private community only access swimming pool a short distance up the walking paths. Also recreation hall great to hold birthday parties, private event, and more. Schedule your showing today!
$359,000
5131 SE ANKENY St Portland, OR 97215
- Type:
- Single Family
- Sq.Ft.:
- 650
- Status:
- Active
- Beds:
- 1
- Lot size:
- 0.09 Acres
- Year built:
- 1946
- Baths:
- 1.00
- MLS#:
- 24288361
ADDITIONAL INFORMATION
Incredibly convenient North Tabor opportunity gets you into Glencoe school district for less than $400K! Enjoy this as a starter home, fabulous rental, or condo alternative . . . and think about the ways to capitalize on the RM2 zoning for future development. New sewer line 2023; kitchen remodel & new appliances 2019; new tankless water heater; stackable laundry hookup. Fiber optic cable available. Main level bonus space could be office, dining, or media room. Private, fully fenced yard. The lot goes all the way through to Burnside, and the curb cut directly to the left of the house belongs to this lot, so you can park offstreet as-is or pave a driveway. 99 Bikescore, 78 Walkscore, 72 Transit Score. [Home Energy Score = 4. HES Report at https://rpt.greenbuildingregistry.com/hes/OR10194008]
$949,900
4312 SW 40TH Ave Portland, OR 97221
- Type:
- Single Family
- Sq.Ft.:
- 3,122
- Status:
- Active
- Beds:
- 4
- Lot size:
- 0.35 Acres
- Year built:
- 2002
- Baths:
- 4.00
- MLS#:
- 24071240
- Subdivision:
- BRIDLEMILE
ADDITIONAL INFORMATION
OPEN HOUSE SUNDAY 11/17, 2-4pm. Glorious natural light streams into this brilliant Bridlemile Beauty! Primary Suite on each level! High ceilings and gleaming hardwood floors grace this urban oasis that sits on a luxurious, private, level 15,000 square foot lot landscaped for fun and flexibility. In addition to the gourmet kitchen/ great room, the main level boasts both a vaulted family room/ office and a roomy guest/ multi-generational primary suite with walk-in closet and bath; both rooms open onto a spacious new, south facing sun-dappled deck! Upstairs, the generous Primary suite with romantic fireplace, massive walk-in closet and new soaking tub, opens to a Romeo and Juliet balcony for your morning tea or coffee. Brand new granite counter tops in kitchen and lower powder. Over-sized garage for your hobbies and toys. New tool/ storage shed that contains pump for spring-fed irrigation system. Massive two direction (east and south facing) back yard makes for fun in the sun with room for a Casita or ADU (buyer does due diligence with city). Two blocks to Hamilton Park and Bridlemile Elementary School! Taxes say house was built in 1948; original house was brought down to one wall and completely rebuilt in 2002. (To see east and south yards on Virtual Tour, place cursor on "360" logo on the French doors to exit the house.) Listing Agent is related to Seller. [Home Energy Score = 4. HES Report at https://rpt.greenbuildingregistry.com/hes/OR10231101]
- Type:
- Single Family
- Sq.Ft.:
- 1,716
- Status:
- Active
- Beds:
- 4
- Lot size:
- 0.38 Acres
- Year built:
- 1977
- Baths:
- 2.00
- MLS#:
- 24441131
ADDITIONAL INFORMATION
Welcome to this charming and well-shaded home in the Mt. Scott area. The expansive windows fill space with natural light, while the trees keep it cool. Enjoy multiple decks, perfect for entertaining, and ample parking space. The open-concept design and vaulted ceilings on both levels add to the home's spacious feel. The fourth bedroom is a loft with its own deck and accessible via a spiral staircase. Take a look at this 3D walkthrough. No showings without an appointment.https://my.matterport.com/show/?m=VGQPSEE3L1H&mls=1 [Home Energy Score = 5. HES Report at https://rpt.greenbuildingregistry.com/hes/OR10152268]
- Type:
- Condo
- Sq.Ft.:
- 654
- Status:
- Active
- Beds:
- 1
- Year built:
- 2024
- Baths:
- 1.00
- MLS#:
- 24224412
- Subdivision:
- Mississippi - Albina
ADDITIONAL INFORMATION
Main floor unit with private patio and storage shed awaits you at Block 2 Mississippi Condominiums. Inquire about down-payment assistance program for first-time buyers. You'll find the perfect combination of luxury, lifestyle, and location in these high-end units with affordable pricing. Once inside, you'll be greeted by quartz countertops, engineered hardwood floors, and oversized windows that give you a light, bright, and luxurious feel. Relax on your own patio or spend time in your controlled climate with high-efficiency mini-splits for heat and cooling. Unit comes with its own storage shed for bikes and more. Property is located just north of N Skidmore with easy access to I-5, Downtown Portland, and the Mississippi District! Walk Score: 90, Transit Score: 58, and Bike Score: 97. List price is based on Buyer qualifying for Systems Development Charge (SDC) waiver. If Buyer is not eligible, add $25,000 to price. SDC waiver is income-based with limit of $137,280 for 1-4 occupants. Your broker can provide all this information including the preferred lender contact. Buyers who finance through preferred lender may save thousands of dollars in fees. Property taxes are estimated. Contact Multnomah County Assessor for more information on future taxes. Staged photos are of a model unit at the development. Actual units, views, square footages, and floor plans may differ. Wallpaper, accent paints, and built-ins are upgrades on top of standard pricing. This unit has been priced for standard pricing. Seller Incentive: full price offer will receive one year of pre-paid HOA and washer/dryer set.
- Type:
- Condo
- Sq.Ft.:
- 657
- Status:
- Active
- Beds:
- 1
- Year built:
- 2024
- Baths:
- 1.00
- MLS#:
- 24035845
- Subdivision:
- Mississippi - Albina
ADDITIONAL INFORMATION
Main level condo with view of park in Block 2 Mississippi by K&C Custom Homes. Inquire about down-payment assistance program for first-time buyers. The building is in a premier location in the Mississippi District and is surrounded by restaurants, cafes, food carts, bars, live entertainment, and shopping. You'll find the perfect combination of luxury, lifestyle, and location in these high-end units. Once inside, you'll be greeted by quartz countertops, stainless steel appliances (including refrigerator), engineered hardwoods, and oversize windows that give you a light, bright, and luxurious feel. Relax on your own patio overlooking a park or spend time in your climate-controlled unit with high-efficiency mini-split heating and cooling. This Mississippi District location boasts a Walk Score of 90, Transit Score of 58, and Bike Score of 97! List price is based on Buyer qualifying for SDC waiver and maximum income of $137,280. Please discuss this with your broker. Buyers who qualify with our preferred lender can save thousands in fees. Taxes are estimated.
$419,900
6025 SE 124TH Ave Portland, OR 97236
- Type:
- Single Family
- Sq.Ft.:
- 1,740
- Status:
- Active
- Beds:
- 3
- Lot size:
- 0.35 Acres
- Year built:
- 1948
- Baths:
- 2.00
- MLS#:
- 24309541
ADDITIONAL INFORMATION
This residence is brimming with character. It was the original farmhouse constructed on 18 acres almost 90 years ago. The single-level home features 3 bedrooms, 2 bathrooms, and 1740 sqft of living space, situated on a double dead end. Two stone wood burning fireplaces provide warmth and ambiance as well as a brand new high efficiency rated gas furnace, while excellent insulation and shade from trees keep the home cool. The property also has a working well for irrigation for the avid gardener. The oversized .35 acre lot boasts two driveways, offering ample space for cars, boats, or even an ADU. Lower driveway has a dump station for an RV. Conveniently located near shopping, schools, and I-205. Whether you choose to remodel and enjoy the home for many more years, or seize the opportunity as an investor, the property's RM1 zoning allows for a minimum density of 6 units (townhomes) or nearly 20 units with an apartment at maximum density and a 1:1 FAR.
- Type:
- Condo
- Sq.Ft.:
- 953
- Status:
- Active
- Beds:
- 2
- Year built:
- 2024
- Baths:
- 2.00
- MLS#:
- 24589619
ADDITIONAL INFORMATION
BONUS AVAILABLE IF CLOSED BY 11/15/2024. CONCESSIONS AVAILABLE -Please contact agent! Welcome to modern urban living at its finest! This brand-new condo offers contemporary elegance in the heart of a vibrant Portland neighborhood. Featuring 2 large bedrooms and 2 full bathrooms, this stylish unit boasts sleek finishes, an open floor plan, and large windows that flood the space with natural light. Enjoy a gourmet kitchen with stainless steel appliances, a spacious living area perfect for entertaining, and a private deck with views of the city. Located in the Mississippi/Williams neighborhood, it's just steps away from trendy shops, restaurants, and parks. Don't miss the opportunity to own a piece of Portland's newest urban gem!
ADDITIONAL INFORMATION
MLS#24128185 REPRESENTATIVE PHOTOS ADDED. January 2025 Completion! The Ferndale at South River Terrace Innovate. The center unit is delightfully open with the front door entry adding extra square footage to the main living space. The living room and dining room combine into a large, flexible area that can easily be adapted as your needs change. Around the corner from the kitchen, a half bath is added for convenience, along with fast access from the garage entrance directly to the pantry for easy unloading. Upstairs, the primary suite and secondary bedroom are located across the hall from each other, each featuring a walk-in closet. The owner?s bath features dual sinks and vanities. Down the hall, a bonus room provides further flexibility, including the ability to utilize the space as an additional bedroom. Living in this master-planned community means a low-maintenance lifestyle with plenty of amenities. You'll be close to shopping centers, restaurants, and Progress Lake, with easy access to HWY 217 and downtown Portland, or Scholls Ferry Rd to Oregon beaches and wine country.
- Type:
- Single Family
- Sq.Ft.:
- 1,698
- Status:
- Active
- Beds:
- 3
- Lot size:
- 0.03 Acres
- Year built:
- 2019
- Baths:
- 3.00
- MLS#:
- 24686787
ADDITIONAL INFORMATION
Welcome home to this spacious townhouse in North Bethany. Everything you need in the location you want! The entry level greets you with brand new flooring and a bonus room that can be an office, den, exercise room or guest room. Upstairs is a great room layout with a huge kitchen island, large area for entertaining and also a space for formal (or informal!) dining. Enjoy a walk-in pantry and powder room, and upstairs features all 3 bedrooms and conveniently located laundry closet. The primary suite has a walk in closet, 2nd closet, and its own bathroom. The secondary bedrooms are at the other side of hall, with their own bathroom. With no other house directly facing the front or back of this home, it has a feeling of privacy and some lovely territorial views. The 2 car garage makes parking easy, and with the washer and dryer included, this home is truly move in ready!
- Type:
- Condo
- Sq.Ft.:
- 1,209
- Status:
- Active
- Beds:
- 3
- Year built:
- 1910
- Baths:
- 1.00
- MLS#:
- 24550598
- Subdivision:
- WICKERSHAM CONDOMINIUMS
ADDITIONAL INFORMATION
Embrace an era of historical significance in this main level, three bedroom home in the renowned Wickersham Building. Modern chic sophistication enhances true vintage charm in the home's recent and thoughtful remodel. New kitchen, bathroom, solid oak flooring, full sized washer and dryer and fireplace, all thoughtfully designed around retention of original period detail including stunning millwork, 10 foot box beam ceilings, built-ins and mullioned windows. The abundant natural light flooding this meticulously maintained corner unit is sure to impress even the most discerning buyer. Premier Nob Hill / Alphabet District location, the neighborhood is teeming with the city's best restaurants, bars, coffee, shopping and parks. Fun building facts: Clark Gable once lived here, and in 1982 the building was declared a Portland Historical landmark. Entertain away in this shining star, your dinner party guests are sure to swoon! Delightful HOA includes heat, electric, water/sewer, trash.
$370,000
101 SE 194TH Ave Portland, OR 97233
- Type:
- Single Family
- Sq.Ft.:
- 902
- Status:
- Active
- Beds:
- 3
- Lot size:
- 0.18 Acres
- Year built:
- 1968
- Baths:
- 1.00
- MLS#:
- 24536124
- Subdivision:
- SLEEPY HOLLOW
ADDITIONAL INFORMATION
Tons of potential in this single-level ranch home. Featuring good bones and hardwood floors throughout the bedrooms, living room, and hallway (currently under carpet). This residence is ready for your personal touch. The spacious 2-car garage offers ample storage with cabinets and a workbench. Fully fenced backyard complete with a covered patio and shed. New roof installed in August of 2024, and new water heater installed in July of 2024. Conveniently located, it is just 0.2 miles to Davis Elementary and 0.3 miles to East Rockwood Park, Davis Skatepark, and East Rockwood Mini Pitch Park. Whether you're an investor, first-time buyer, or looking to downsize, this home offers the perfect canvas to create a living space that fits your lifestyle. Bring your vision to make this home your own! Seller Carried Financing is NOT an option.
$899,000
8207 N EDISON St Portland, OR 97203
- Type:
- Single Family
- Sq.Ft.:
- 3,376
- Status:
- Active
- Beds:
- 3
- Lot size:
- 0.23 Acres
- Year built:
- 1919
- Baths:
- 3.00
- MLS#:
- 24532923
- Subdivision:
- CATHEDRAL PARK/ST. JOHNS
ADDITIONAL INFORMATION
Situated on just under a quarter acre, this corner lot sits high above street level in the beautiful Cathedral Park neighborhood. Surrounding the property, the mature landscaping immediately impresses, providing privacy along with ample space for various outdoor activities, such as gardening or outdoor entertainment. The house, originally built in 1919, has undergone a significant amount of upgrades. Walking up to the front entry, you are greeted by a large covered front deck with expansive views of Forest Park and the Willamette River. Inside, the home has preserved a large amount of the original architectural elements, including vintage windows, hardwood floors, doors, and built-in features. High ceilings and natural light flood through the home at all levels, adding to its appeal. The floor plan offers seamless flow through the living room, dining room, and kitchen. The kitchen is excellent, featuring incredible upgrades with beautiful granite countertops, stainless steel appliances, expansive cabinet space, and a large window letting natural light into the kitchen. The bedroom on the main level has a large built-in with a Murphy bed, closet, and exterior entry, making it perfect for guests or as a permanent bedroom. Upstairs, two large bedrooms with walk-in closets, two full bathrooms, and a bonus room provide ample space for various bedroom arrangements. In the lower level, the unfinished basement has potential for additional finished space, whether for additional bedrooms, a laundry room, or bonus rooms. Currently, it includes built-in storage features, washer/dryer hookups, and extra storage space. In the backyard, enjoy the privacy of a large covered porch, a tool shed, and a fully fenced yard, complete with raised garden beds and a wide variety of mature fruit trees including apples, plums, figs, artichokes, and blueberry bushes. The home is in close proximity to St. John's, offering easy access to great restaurants, shops, schools, and other amenities.
- Type:
- Condo
- Sq.Ft.:
- 2,091
- Status:
- Active
- Beds:
- 2
- Year built:
- 1973
- Baths:
- 2.00
- MLS#:
- 24061596
- Subdivision:
- HAYDEN ISLAND - COLUMBIA POINT
ADDITIONAL INFORMATION
Incredible price for this well-appointed, move-in ready condo with TWO BOAT SLIPS. Welcome boat lovers to a rare gem on Hayden Island! This fully remodeled townhome-style condo offers exquisite waterfront and Mt. Hood views. You'll find 2-beds and 2-baths in this modern design filled with natural light. The living room is warmed by a cozy fireplace and framed by windows overlooking marina views. Patio and deck are perfect for enjoying morning coffee or evening sunsets over the water. The modern kitchen boasts newer stainless steel appliances and tons of storage and the family room could easily be transformed to a main-level 3rd bedroom. Recent upgrades include new stranded bamboo flooring, updated bathrooms, HVAC system, ducting and pex plumbing. Enjoy life and amenities on the river! Two reserved parking spaces. Located minutes from Vancouver Waterfront, PDX airport, and city amenities, this property offers a superb blend of comfort, convenience and waterfront lifestyle. Annual Moorage Fee: $2480 for TWO 35ft boat slips that can be managed to accommodate larger or smaller boats. HOA Dues includes sewer, water, trash, cable, insurance, pool, grounds maintenance. [Home Energy Score = 6. HES Report at https://rpt.greenbuildingregistry.com/hes/OR10187897]
$629,900
4405 NE 69TH Ave Portland, OR 97218
- Type:
- Single Family
- Sq.Ft.:
- 2,688
- Status:
- Active
- Beds:
- 4
- Lot size:
- 0.14 Acres
- Year built:
- 1949
- Baths:
- 3.00
- MLS#:
- 24026380
- Subdivision:
- ROSEWAY
ADDITIONAL INFORMATION
Nice Roseway neigborhood. Beautiful Bungalow with huge living and family room, 4 bedrooms and 3 full baths, (4th bedroom in basement maybe not legal), fireplace, farmal dining room, gas system, sunroom, cover deck, double detached garage. Updated home with vinyl windows, refinished hardwood floors. The remodeled kitchen with finished hardwood floor, quartz counter tops, top cabinets and stainless steel appliances and much more. Remodel bathrooms with tile floor, tile stand shower, quartz tops and more. Please remove your shoes. Agents, please turn off lights before leaving.

Portland Real Estate
The median home value in Portland, OR is $523,000. This is higher than the county median home value of $478,700. The national median home value is $338,100. The average price of homes sold in Portland, OR is $523,000. Approximately 50.37% of Portland homes are owned, compared to 44% rented, while 5.63% are vacant. Portland real estate listings include condos, townhomes, and single family homes for sale. Commercial properties are also available. If you see a property you’re interested in, contact a Portland real estate agent to arrange a tour today!
Portland, Oregon has a population of 647,176. Portland is less family-centric than the surrounding county with 31.59% of the households containing married families with children. The county average for households married with children is 31.66%.
The median household income in Portland, Oregon is $78,476. The median household income for the surrounding county is $76,290 compared to the national median of $69,021. The median age of people living in Portland is 37.9 years.
Portland Weather
The average high temperature in July is 80.5 degrees, with an average low temperature in January of 36.4 degrees. The average rainfall is approximately 42.8 inches per year, with 2.6 inches of snow per year.
