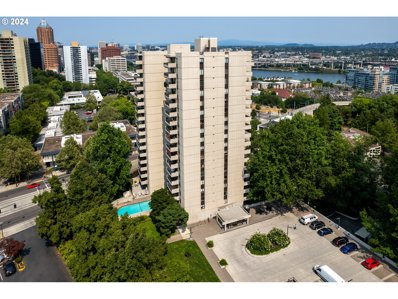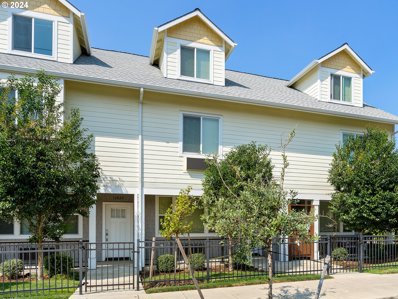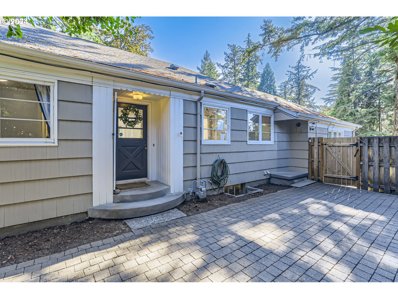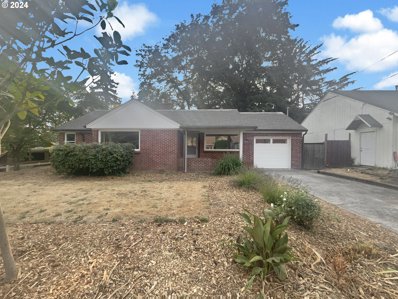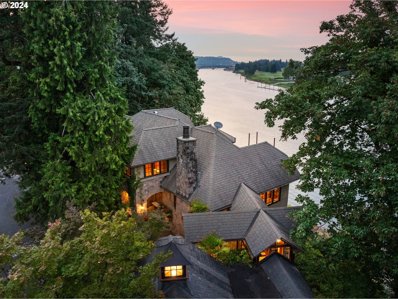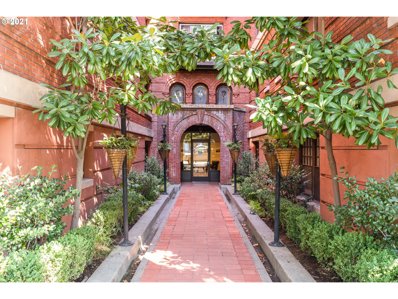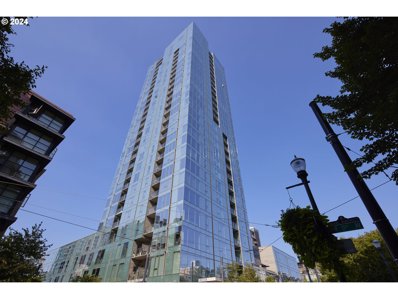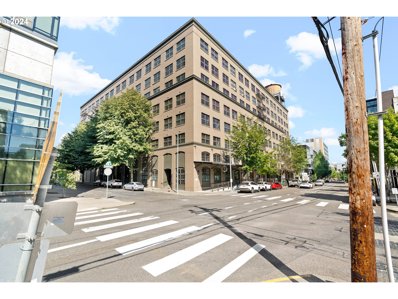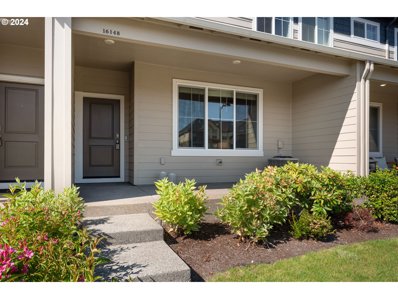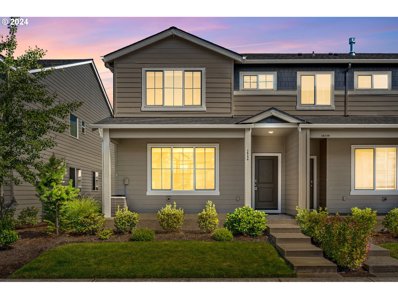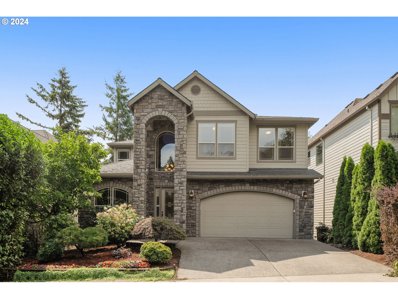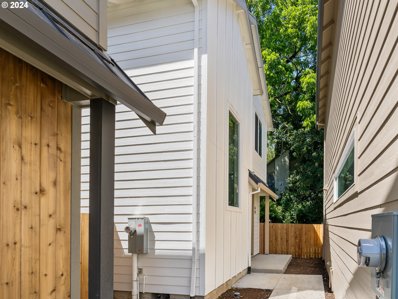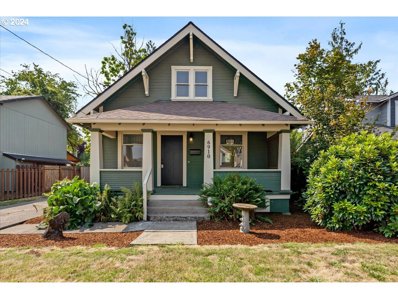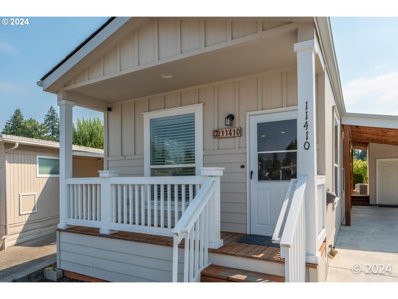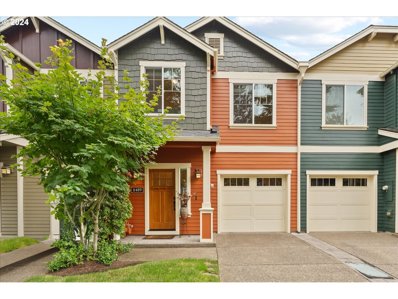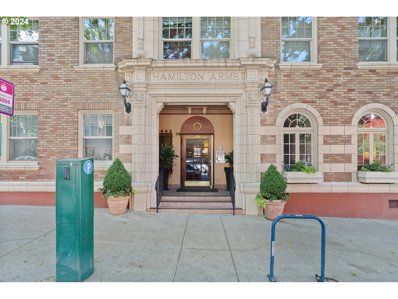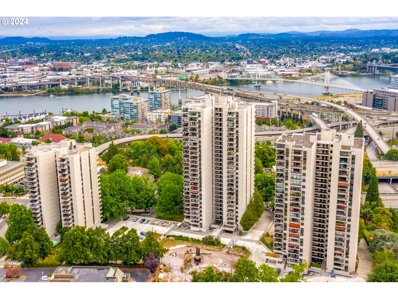Portland OR Homes for Sale
- Type:
- Condo
- Sq.Ft.:
- 869
- Status:
- Active
- Beds:
- 1
- Year built:
- 1973
- Baths:
- 1.00
- MLS#:
- 24295219
- Subdivision:
- AMERICAN PLAZA TOWERS
ADDITIONAL INFORMATION
Discover modern comfort and convenience in this recently updated, spacious 1-bedroom, 1-bath condo at Lincoln Tower. Nestled within a secure building featuring 24/7 concierge service, this residence is truly a gem. The unit includes a convenient "in-unit" laundry with a stackable washer and dryer. Enjoy stunning East and South views from the expansive corner unit balcony, accessible from both the primary bedroom and living room. The condo showcases new quartz countertops, updated cabinets, and fresh interior paint, making it "move-in ready." The community amenities are impressive, including indoor and outdoor swimming pools, exercise facilities, a sauna, hot tub, business center, meeting rooms, and bike storage. ***Deeded Parking, too***Located just blocks away from PSU and the waterfront trail, you’re perfectly positioned to enjoy summer concerts, leisurely bike rides, and serene strolls along the waterfront. With easy access to Max trains and bus lines, the city’s amenities are within reach. The HOA fees cover everything from sewer and water to garbage, recycling, cable, and internet. Plus, the unit includes a secured 4' x 7.5' storage unit in the basement, accessible behind two locked doors. This condo is the perfect blend of modern living and prime location!
- Type:
- Condo
- Sq.Ft.:
- 1,319
- Status:
- Active
- Beds:
- 3
- Year built:
- 2019
- Baths:
- 3.00
- MLS#:
- 24524391
- Subdivision:
- HAZELWOOD
ADDITIONAL INFORMATION
Modern and spacious 3 bedroom, 2 and 1/2 bath condo. Featuring an open-floor concept on the main level, a sleek kitchen w/ quartz countertops and stainless appliances. AC/Heating units. The second level offers a primary ensuite, a second bedroom, full bath, and washer/dryer. Large 3rd level bedroom could be used as a bedroom and/or office space. Fresh interior paint and carpet throughout this very well- maintained townhouse. Deeded parking space. Close to public transportation, schools, parks, and shopping.
- Type:
- Condo
- Sq.Ft.:
- 796
- Status:
- Active
- Beds:
- 2
- Year built:
- 1974
- Baths:
- 1.00
- MLS#:
- 24683040
ADDITIONAL INFORMATION
(Back on market due to buyer NOT property.) TWO FULL GARAGES! Plus parking in front of unit. Terrific location - close to groceries, 1 mile to Powell Butte, quick access to freeways, 15 min drive to PDX. Great for 1st time buyers. Nice, partially updated 2nd floor condo features 2 beds, 1 bath, private patio AND an extra garage! One is close to the unit. (Seller rented out extra garage for $200/m.) Enjoy NEW siding, gutters, Milgard windows, screens, sliding glass door, and lights in stairwell - with assessment paid by the seller. Some new paint inside and newer vinyl flooring. Comes with all newer appliances, including washer/dryer, fridge, stove, water heater, plus new toilet and bathroom sink in '23. Kitchen table can stay. Balcony feels private, facing a giant flowering Dogwood tree. Copperfield Condos feature landscaped grounds, reservable community room, billiard tables, weight room, changing rooms, sauna and pool, with a low monthly HOA fee. Motivated seller, make offer. INVESTORS: No rent cap! Water, sewer and trash included. A LOT for the money!
- Type:
- Single Family
- Sq.Ft.:
- 1,943
- Status:
- Active
- Beds:
- 3
- Lot size:
- 0.22 Acres
- Year built:
- 1940
- Baths:
- 2.00
- MLS#:
- 24648587
- Subdivision:
- SW PORTLAND
ADDITIONAL INFORMATION
Discover a thoughtfully modernized 1940's home in SW Portland's coveted Crestwood neighborhood. Situated on an oversized .22-acre lot, this home sits off the main road, hidden behind a mature hedge for ultimate privacy. A fenced brick patio welcomes you to the front porch, where you'll enter a recently remodeled kitchen boasting modern stainless-steel appliances, including a gas range with a ceiling-mounted hood, sleek countertops and glass-paneled cabinets with updated hardware. The farmhouse-style sink adds a touch of classic charm. Open-concept living and dining area features a wood-burning fireplace with mantle and French doors leading to a private backyard patio, offering a seamless indoor-outdoor living experience. A striking staircase with wrought iron balusters descends to the lower level. The primary bedroom is a serene retreat, complete with a remodeled en-suite bathroom featuring a double sink vanity, tile flooring and a tiled walk-in shower plus sliding barn door to closet. Two additional bedrooms and a fully remodeled hall bathroom with tiled walk-in shower provide ample space on the main level. The basement expands the living area including a family room with a wood-burning fireplace or could be used as 4th bedroom, den/office, laundry room with sink and an unfinished storage room offering endless possibilities. Newer gutters and exterior paint. The private, fully fenced backyard is a true oasis with mature trees, a treehouse and multiple areas for entertaining. Located close to parks, trails, shops and eateries, with easy freeway access, this home perfectly balances tranquility and convenience in the heart of SW Portland. [Home Energy Score = 1. HES Report at https://rpt.greenbuildingregistry.com/hes/OR10148985]
- Type:
- Single Family
- Sq.Ft.:
- 1,181
- Status:
- Active
- Beds:
- 2
- Lot size:
- 0.17 Acres
- Year built:
- 1949
- Baths:
- 1.00
- MLS#:
- 24318737
ADDITIONAL INFORMATION
Welcome to this elegant home with a cozy fireplace that adds warmth and charm to the living space. The neutral color scheme and fresh interior paint create a soothing environment. The kitchen is a chef's delight with all-new stainless steel appliances. New flooring throughout enhances the home’s modern appeal. Step outside to a spacious deck and enjoy the privacy of a fenced backyard. This home perfectly blends style and comfort, ready to create lasting memories.This home has been virtually staged to illustrate its potential
$3,600,000
11350 S RIVERWOOD Rd Portland, OR 97219
- Type:
- Single Family
- Sq.Ft.:
- 6,356
- Status:
- Active
- Beds:
- 3
- Lot size:
- 0.77 Acres
- Year built:
- 1916
- Baths:
- 6.00
- MLS#:
- 24101828
- Subdivision:
- DUNTHORPE
ADDITIONAL INFORMATION
Welcome to riverfront elegance in Dunthorpe!Prepare to be mesmerized by this extraordinary estate home nestled along the picturesque Willamette River, boasting approximately 100 feet of prime river frontage. From breathtaking views which include Waverly golf course to the serene expanse of the river, and even sneak peeks of majestic Mt. Hood, this residence offers a lifestyle of unparalleled beauty and tranquility.Step into the custom chef's kitchen and butler's pantry, complete with a second set of appliances, perfect for creating culinary masterpieces. With two primary suites, a studio/guesthouse, and outdoor entertaining space featuring a full kitchen, this home is designed for luxurious living and seamless hospitality.The interior exudes European elegance, adorned with salvaged barn wood floors, reclaimed beams, and Italian plaster walls. Vaulted ceilings, built-ins, and an abundance of glass create an atmosphere of sophistication and charm, while offering stunning views of the natural surroundings. Elevator access to all levels.Located in the historic Dunthorpe neighborhood, this residence is surrounded by Oregon's oldest and most enchanting estates, charming cottages, and contemporary homes, all situated on spacious estate lots. Originally a 1916 carriage house, this property also includes the rights to build a boat dock, adding an extra layer of allure to this already remarkable home.
- Type:
- Condo
- Sq.Ft.:
- 607
- Status:
- Active
- Beds:
- 1
- Year built:
- 1915
- Baths:
- 1.00
- MLS#:
- 24373366
ADDITIONAL INFORMATION
This third floor corner unit at Royal Arms Condominiums gets lots of natural light from plenty of windows. Hardwood floors in excellent condition, newer bathroom flooring, newer toilet, newer kitchen sink, newer refrigerator, & walk-in-closet. All appliances stay. The Royal Arms is a charming red-brick condo building sporting vintage vibes with modern upgrades, situated between the Pearl & Nob Hill. Walk or take the Streetcar right outside! No rental cap.
- Type:
- Condo
- Sq.Ft.:
- 816
- Status:
- Active
- Beds:
- 1
- Year built:
- 1992
- Baths:
- 1.00
- MLS#:
- 24120469
- Subdivision:
- HIGHLAND PARK CONDO
ADDITIONAL INFORMATION
Classy, cozy & updated end unit! Beautifully maintained Highlands 55+ community. The unit has been well-maintained and is move-in ready. View the sunrises and sunsets from the 8ft x 13ft covered deck. Enjoy newer Karastan carpet with 25yr warranty and pet protection coating. Also added benefits are newer heating & air conditioner system, newer stove and range hood, kitchen disposal, and high efficiency toilet. Garage door opener motor in 2022. Stove and range hood in 2021. Fireplace insert in 2017. Dishwasher and refrigerator in 2014. Plantation shutters and wood blinds. Full size washer and dryer and refrigerator included. Wonderful treed setting just enough to provide some shade to the summer's hot sun with a southern exposure. Westerly view shows a greenspace with a grove of trees and bushes, not another building. Very private. One car detached extra deep garage included. Welcome to this lovely upper unit condo located in the wonderful 55+ Community of the Highlands. Residents of Highlands have access to a clubhouse with a ballroom, library, billiards area, and plenty of space for community gatherings, events, and clubs. Outside, residents enjoy the walking and biking trails that wind through the community. Enjoy a convenient location with shopping, dining, and entertainment nearby. This charming and spacious 1 bedroom, 1 bathroom condo end unit boasts plenty of natural light with lots of windows, making the space bright and open. Don't miss out on the opportunity to make this sunny condo your own!
- Type:
- Condo
- Sq.Ft.:
- 1,368
- Status:
- Active
- Beds:
- 2
- Year built:
- 2016
- Baths:
- 2.00
- MLS#:
- 24626312
ADDITIONAL INFORMATION
Welcome to urban elegance at The Cosmopolitan on the park Unit 1912, in Portland’s vibrant Pearl District. This luxurious 2-bedroom, 2-bath condo spans 1,368 sq ft and offers an unparalleled living experience with breathtaking cityscape views, west hills views, and mountain views.Step into a bright, open-concept living space featuring floor-to-ceiling windows that flood the unit with natural light. The contemporary design highlights high-end finishes, including hardwood floors, sleek quartz countertops, and Pedini custom cabinetry. The gourmet kitchen is a chef's dream, complete with top-of-the-line stainless steel appliances, a spacious island, and ample storage.The primary suite is a serene retreat that boasts a luxurious en-suite bathroom with dual vanities, and a walk-in shower. The second bedroom is equally inviting, with easy access to a well-appointed second bathroom.Additional features include in-unit laundry, a dedicated parking space, and access to premium building amenities such as a fitness center, community lounge, and concierge service. Tandem 2 parking space, and large storage locker. Located in the heart of the Pearl District, you’re just steps away from upscale dining, boutique shopping, and vibrant cultural attractions. Experience the pinnacle of Portland living in this sophisticated condo where modern luxury meets urban convenience.
- Type:
- Condo
- Sq.Ft.:
- 1,591
- Status:
- Active
- Beds:
- 2
- Year built:
- 1910
- Baths:
- 2.00
- MLS#:
- 24622370
ADDITIONAL INFORMATION
Life in a cool warehouse conversion! Bright, airy two bedroom corner unit on the sixth floor in historic Marshall Wells Lofts in the heart of NW Portland’s Pearl District. Building was designed by the renowned architect and urban designer Daniel Burnham, who also designed the iconic Flatiron Building in New York. Open living/ dining/work space retain carefully preserved industrial interior details: exposed timber beams, warm cork floor and 16 ft high ceiling. Its tall, south and east facing windows bathe the room in abundant light throughout the day and frame views over the city and the mountains. One of the rare units in the building has a fully enclosed bedroom. Other unique features include the built-in shelves, pantry and extra storage space in unit. All appliances included. Building is very secure. Deeded parking (ample sized parking spot) and storage on second floor. The area’s wonderful cafés, restaurants, galleries and parks are a short walk away.
$1,690,000
13680 NW ROANOKE Ln Portland, OR 97229
- Type:
- Single Family
- Sq.Ft.:
- 5,467
- Status:
- Active
- Beds:
- 5
- Lot size:
- 0.54 Acres
- Year built:
- 1960
- Baths:
- 4.00
- MLS#:
- 24372160
- Subdivision:
- DOGWOOD PARK/BETHANY
ADDITIONAL INFORMATION
Come home to this hidden oasis located just minutes from Bethany Village. 5 bdrms + 4 full baths + bonus + full basement + over 1/2 acre, corner lot. Relax on the covered front porch and enjoy the peaceful neighborhood. Inside you will find room for everyone with a large living room, bedroom and full bath on the main with hardwood floors throughout, a huge bonus room with a bar upstairs and a finished basement with the option to be in-law quarters with separate entrance. Entertain on the expansive covered deck all year long complete with built-in grill, fireplace, TV, heaters and view of your large backyard with fire pit and sport court. Oversized garage offers 220V outlet for EV charging. Close to walking trails, parks, shopping, golf, Intel, Nike and Columbia Sportswear. Outstanding Beaverton schools. This home needs to be seen to appreciate all of the amazing architectural features.
$284,000
12600 SE MAIN St Portland, OR 97233
- Type:
- Condo
- Sq.Ft.:
- 1,140
- Status:
- Active
- Beds:
- 3
- Year built:
- 1966
- Baths:
- 2.00
- MLS#:
- 24622213
- Subdivision:
- CLUB ESTATES EAST
ADDITIONAL INFORMATION
Discover a rare gem in this vibrant 55+ community, perfectly nestled at the end of a tranquil cul-de-sac with no through traffic. This delightful 3-bedroom,1.1-bath home boasts well-maintained grounds and offers a warm, welcoming atmosphere. Enjoy the perks of community living with access to an impressive Club House featuring a fully equipped kitchen and spacious entertaining area, ideal for gatherings with friends and family. Take a dip in the large pool, perfect for invigorating laps or lounging in the sun. The Multnomah County Library is just 3 blocks away. This ready-to-move-in home also includes a convenient laundry room complete with washer and dryer, an enclosed sunroom for peaceful relaxation, and low HOA fees to keep your living costs manageable. Don’t miss out on this exceptional opportunity to embrace a vibrant lifestyle in a serene setting! [Home Energy Score = 5. HES Report at https://rpt.greenbuildingregistry.com/hes/OR10232641]
- Type:
- Condo
- Sq.Ft.:
- 608
- Status:
- Active
- Beds:
- 1
- Year built:
- 1973
- Baths:
- 1.00
- MLS#:
- 24027539
ADDITIONAL INFORMATION
Grab this incredible investment opportunity now! This property was previously rented at $1,400 a month, and with current market trends, there's potential to achieve even higher rental income, plus there is NO rental cap. Experience resort-style living at Jantzen Beach with this exceptional upper-level condo. The complex boasts impressive amenities including two pools, tennis courts, an athletic court, and a recreation room complete with a gym, sauna, pool table, and community spaces. Ideally located, you are just a short walk from the Columbia River, scenic walking paths, cafes, restaurants, and the marina. Additional perks include, a deeded parking space, FHA approval, and pet-friendly policies.
- Type:
- Single Family
- Sq.Ft.:
- 1,767
- Status:
- Active
- Beds:
- 3
- Lot size:
- 0.04 Acres
- Year built:
- 2020
- Baths:
- 3.00
- MLS#:
- 24513186
- Subdivision:
- VINEYARDS AT ABBEY CREEK
ADDITIONAL INFORMATION
**PRICE DROP** North Bethany Modern Townhome!Great Location, A++Schools!? Marvelous Location! Looking into Green Nature Park!? HOA maintained front yard landscaping with automatic irrigation.? High Ceilings throughout.? Premium laminate flooring on main floor.? Mohawk carpeting with upgraded padding on second floor.? Floor-to-ceiling gas fireplace build-out with accent wall, painted mantle, and decorative log with embers.? Screens on all operable windows.? Energy-efficient LED Light bulbs throughout.? Solid surface kitchen. Whirlpool appliances? Laundry room with full-size Maytag washer-dryer.? Dual vanity sinks and large soaking tub in master bathroom.? Large walk-in closet with vinyl-coated wire shelving in master bedroom.? High-efficiency central HVAC system.? Hybrid water heater with Econet Communication for integration with home automation.? Convenient USB charging outlets in kitchen and master bedroom.? 2-Car Garage with openers feature HomeLink and internet connections.? Close to Intel and Nike Campus.? Great location for shopping and restaurants in Bethany.? Friendly neighborhood close by Springville Grade School.? Smart Home System connects Qolsys IQ panel, Skybell doorbell with camera, Honeywell smart thermostat, Kwikset remote door lock, and remote porch light switch (app connects owner’s iPhone to Smart Home System is optional with monthly fee. ADT security monitoring system services is also available at owner’s expense.)
$740,000
7090 NW 168TH Ave Portland, OR 97229
- Type:
- Single Family
- Sq.Ft.:
- 2,458
- Status:
- Active
- Beds:
- 4
- Lot size:
- 0.08 Acres
- Year built:
- 2016
- Baths:
- 3.00
- MLS#:
- 24244032
- Subdivision:
- CPO 7 SUNSET WEST/ROCK CREEK/B
ADDITIONAL INFORMATION
Seller concessions offered!!! Don’t miss this gem in desirable Bethany and mins to Intel and Genentech . Come and see this rare floor plan 4BR+Office in 97229. This elegant home offers comfort, convenience, and contemporary living style. The wood floor nicely divided the kitchen/ dining and great room. The kitchen has plenty of storage space in cabinets and pantry. A bonus loft space next to the bedroom upper level which provides the wonderful living spaces. All bedrooms are in decent size for necessary furnitures. This home is located in the highly rated Beaverton schools. Mins of commute to NIKE, Columbia, and Intel.
- Type:
- Single Family
- Sq.Ft.:
- 1,932
- Status:
- Active
- Beds:
- 3
- Lot size:
- 0.05 Acres
- Year built:
- 2020
- Baths:
- 3.00
- MLS#:
- 24113874
- Subdivision:
- VINEYARDS AT ABBEY CREEK
ADDITIONAL INFORMATION
**PRICE DROP** North Bethany Modern Townhome! Great Location, A++Schools! Marvelous Location! Looking into Green Nature Park!? HOA maintained front yard landscaping with automatic irrigation. High Ceilings throughout. Premium laminate flooring on main floor. Mohawk carpeting with upgraded padding on second floor. The floor-to-ceiling gas fireplace is built out with an accent wall, a painted mantle, and a decorative log with embers. Screens on all operable windows. Energy-efficient LED Light bulbs throughout. Solid surface kitchen island with eating bar. Whirlpool appliances. Laundry room with full-size Maytag washer-dryer. Dual vanity sinks and large soaking tub in master bathroom. Large walk-in closet with vinyl-coated wire shelving in master bedroom. High-efficiency central HVAC system. Hybrid water heater with Econet Communication for integration with home automation. Convenient USB charging outlets in kitchen and master bedroom. 2-Car Garage with openers feature HomeLink and internet connections. Close to Intel and Nike Campus. Great location for shopping and restaurants in North Bethany. Friendly neighborhood close by Springville Grade School. Smart Home System connects Qolsys IQ panel, Skybell doorbell with camera, Honeywell smart thermostat, Kwikset remote door lock, and remote porch light switch (app connects owner’s iPhone to Smart Home System is optional with monthly fee. ADT security monitoring system services is also available at owner’s expense.)
- Type:
- Condo
- Sq.Ft.:
- 768
- Status:
- Active
- Beds:
- 1
- Year built:
- 1986
- Baths:
- 1.00
- MLS#:
- 24606885
- Subdivision:
- RIVERPLACE
ADDITIONAL INFORMATION
Imagine a life where every day feels like a retreat! At Riverpark Condos you’re embraced by park-like grounds that double as a serene nature preserve, creating a peaceful oasis right outside your door with fountain sitting areas. Enjoy leisurely strolls along the river boardwalk lined with coffee shops, stores and delightful restaurants, all just steps away. For the adventure seekers, utilize the boat dock or the nearby drop-in kayaking options. Be secure with garage parking and a personal storage space. The rooftop invites you to unwind under the stars or celebrate special moments like stunning views of fireworks on the Fourth, while the banquet room offers a versatile space for gatherings and events. The building intercom connects to your mobile phone so you can be far away and still answer someone at your door. Inside you will find quality wood floors throughout, an open layout with views and built-in cabinets around the fireplace, and a balcony off the living room and bedroom. All you need to live well is right here. Come and see it for yourself.
- Type:
- Single Family
- Sq.Ft.:
- 3,934
- Status:
- Active
- Beds:
- 5
- Lot size:
- 0.12 Acres
- Year built:
- 2008
- Baths:
- 4.00
- MLS#:
- 24416551
ADDITIONAL INFORMATION
Meticulously maintained & move in ready!This stunning home welcomes you with a large tile entry, leading to gorgeous hardwood floors throughout most of the main level.Island kitchen features slab granite counters,tile backsplash,full-height cabinets,pantry, gas stove, stainless steel appliances & built-in microwave.Adjacent eating area with a slider to the deck complements the living room, which showcases a gas fireplace & built-ins.Formal dining room with elegant wainscoting & extensive millwork enhances the main level.Primary suite offers a fireplace, double walk-in closets, jetted tub, & versatile "flex" space ideal for a home office, nursery, or sitting room.Spacious family room is perfect for entertaining with a wet bar, dishwasher, refrigerator, fireplace, & built-ins.Enjoy outdoor living with french doors to the backyard,complete with a built-in fireplace.5th bedroom currently used as theater room.3 car oversized tandem garage.Conveniently located in sought after Cedar Mill area
$319,900
60 NE Stanton St Portland, OR 97212
- Type:
- Single Family
- Sq.Ft.:
- 752
- Status:
- Active
- Beds:
- 2
- Year built:
- 2024
- Baths:
- 2.00
- MLS#:
- 24009990
- Subdivision:
- ELIOT
ADDITIONAL INFORMATION
Discover urban living at its finest in this impeccably designed home nestled in Portland's coveted Eliot neighborhood. Boasting an impressive 92 WalkScore and 97 BikeScore, convenience meets luxury with a plethora of shops, trendy restaurants, and coffee spots all within a mere 0.2 miles. Perfectly situated just 0.2 miles from Legacy Emanuel Hospital and a quick 0.3-mile jaunt to the vibrant N Williams Corridor, every amenity is at your fingertips. Step inside to find a sanctuary of warmth and elegance, where designer touches blend seamlessly with modern functionality. The open concept floor plan invites you into a space adorned with warm tones and stylish finishes throughout. The kitchen is a chef's delight, featuring stainless steel appliances, exquisite tile work, and sleek black finishes that harmonize beautifully. Upstairs, two spacious bedrooms await + a full bathroom for ultimate comfort and privacy. Whether relaxing or entertaining, this home offers the perfect blend of urban convenience and contemporary style. Don't miss out on the opportunity to call this prime location home! (List price is subject to the buyer qualifying for the Portland Housing Bureau - System Development Charge exemption program to promote affordable housing in Portland, call for more info.)
$469,900
6910 N BANK St Portland, OR 97203
- Type:
- Single Family
- Sq.Ft.:
- 1,889
- Status:
- Active
- Beds:
- 4
- Lot size:
- 0.12 Acres
- Year built:
- 1914
- Baths:
- 1.00
- MLS#:
- 24275390
ADDITIONAL INFORMATION
Adorable move in ready 1914 home with almost everything BRAND NEW! It is not a flip-family owned approx 20 years. Inside large windows flood the room with natural light (fantastic for these grey days), high ceilings, and warm LVP flooring. New kitchen with soft close cabinets, solid surface counters, large stainless sink, new range with air fryer with range vent hood, complemented by floating shelves. Storage extends in walk-in pantry. The main floor bathroom has been remodeded with deep tub, tile flooring, new cabinetry with solid surface counters. FOUR BEDROOMS - one on the main level and three upstairs. FULL BASEMENT with workshop space, canning room, and laundry room - with newer washer & dryer. BIG YARD - fully fenced, deck off the rear of the home, detached shed for storing tools, and garden area with raised bed and fruit trees. PARKING - Off street parking with room for multiple vehicles BRAND NEW - Roof, sewer, electrical, decommissioned oil tank, fresh interior and exterior paint, new cabinets, counters, appliances, carpet and more. Plus insulated = lower energy bills! NEARBY - Smith + Bybee Lakes, Kelly Point Park, Pier Park, and Forest Park, downtown St. Johns, downtown PDX (12 min), Adidas (10 min), PDX airport (20 min). Also nearby: grocery stores (New Seasons, Fred Meyer, Safeway, Grocery Outlet), bike routes, lots of fantastic restaurants and as well as food carts. [Home Energy Score = 3. HES Report at https://rpt.greenbuildingregistry.com/hes/OR10226814]
- Type:
- Single Family
- Sq.Ft.:
- 2,035
- Status:
- Active
- Beds:
- 3
- Lot size:
- 0.04 Acres
- Year built:
- 2003
- Baths:
- 3.00
- MLS#:
- 24526257
- Subdivision:
- MILL RIDGE TOWNHOUSES
ADDITIONAL INFORMATION
Open House Sun 2-4pm! This spacious 3 bedroom/2.1 bath townhouse features high ceilings, maple wood floors and a thoughtfully designed open floor plan creating a warm and inviting space--perfect for entertaining. The large kitchen has tons of storage, granite counters, updated stainless steel appliances, and an eating bar! The primary suite has a walk in closet, separate shower, high ceilings, and a soaking tub! New roof, new carpet, new hot water heater—saving you future hassles! 2 car oversized garage gives you space for cars, storage or working out! Bonus room downstairs for office, studio or visitors--with additional storage area! Conveniently located with easy access to parks, scenic trails, dining, shopping, Cedar Mill Elementary, and a short commute to downtown Portland, Nike, and Intel. Appliances included! Enjoy the deck and the sound of the creek below from the balcony among the trees!
- Type:
- Manufactured/Mobile Home
- Sq.Ft.:
- 960
- Status:
- Active
- Beds:
- 2
- Year built:
- 2019
- Baths:
- 2.00
- MLS#:
- 24027648
ADDITIONAL INFORMATION
Welcome to Your New Home in Royal Villa!Discover your perfect blend of cozy and modern in this stunning home built in 2019. The kitchen is a culinary dream, featuring upgraded appliances, double ovens, pull-out cabinets, and a new granite farm sink. This charming residence offers 2 bedrooms, 2 bathrooms, and plenty of storage space.Located in an extremely convenient area, you'll have easy access to groceries, shopping, and restaurants, ensuring that all your essentials and leisure activities are always within reach.As part of a vibrant 55+ community, you'll enjoy planned events and access to fantastic amenities, including a swimming pool, community room, exercise room, library, pet areas,and more, all for just $1056 per month (buyer to verify).Call today to learn more or schedule a viewing!
- Type:
- Single Family
- Sq.Ft.:
- 1,584
- Status:
- Active
- Beds:
- 3
- Lot size:
- 0.04 Acres
- Year built:
- 2006
- Baths:
- 3.00
- MLS#:
- 24082122
ADDITIONAL INFORMATION
Welcome to charming Gabriel Woods, a sweet townhome community tucked away just off the beaten path yet perfectly located for a quick zip to all of the amenities that crisscross the area! Inside, hardwood floors flow throughout the main floor, leading from the gracious entryway to the great room living space! With large windows & slider directly to the back, sunshine fills the space keeping it light & bright. The gas fireplace adds a touch of ambiance to the living room & the open kitchen keeps everyone connected. Granite tile, beautiful cabinetry + neutral palette makes a perfect backdrop for creating meals & hosting special events! Subtle details like paneled doors & tall ceilings, all contribute to a well-appointed place to call home. Upstairs packs a punch w/the generous primary bedroom, vaulted ceilings & spacious en-suite! Soak tub, double sinks + great storage, large step in shower + walk in closet = the perfect retreat at the end of the day. Down the hall, the laundry room has storage cabinetry & space to hang dry clothes plus full-size washer & dryer discreetly behind its own door. Bedroom 2 is well sized w/spacious closet & bedroom 3-is ideal for nursery, office, or den! Outside, new fiber cement siding & exterior paint in 2022 combine w/architectural shake accents & beautifully refinished mission-style front doors. Lush landscaping, trees along the front, entrance + common areas are all taken care of! In the back, enjoy the hydrangea garden & breakfast on the patio during summer mornings! Plenty of room for your BBQ here, just add twinkle lights! HOA: exterior maintenance, front landscaping & irrigation, fence & street maintenance + all-inclusive unit insurance for which the owner only needs to have deductible coverage! From Progress Ridge & New Seasons to Summer Lake Park, to Hagg Lake & Vernonia Trail, the best of Washington County is at your feet! Perfect first home, right size or for lock & go lifestyle! AHS Home Warranty & $3500 carpet allowance!
- Type:
- Condo
- Sq.Ft.:
- 511
- Status:
- Active
- Beds:
- n/a
- Year built:
- 1928
- Baths:
- 1.00
- MLS#:
- 24208005
- Subdivision:
- Goose Hollow / Hamilton Arms
ADDITIONAL INFORMATION
This is a cute corner unit in the Goose Hollow neighborhood! It showcases vintage details like built-ins and charming crown molding, but has updated features like vinyl windows, and a new kitchen sink and toilet in 2022. Some other features include a secured entrance, shared laundry in the basement, a unit specific, small storage locker, and larger storage spaces available for rent too. The HOA fee includes gas, water, trash, sewer, and heat. This location is central to many of the wonderful activities and events Portland has to offer, so come see for yourself!
- Type:
- Condo
- Sq.Ft.:
- 1,254
- Status:
- Active
- Beds:
- 2
- Year built:
- 1980
- Baths:
- 2.00
- MLS#:
- 24367498
- Subdivision:
- AMERICAN PLAZA TOWERS
ADDITIONAL INFORMATION
Experience urban luxury living in this well-designed, updated condo near Portland's Cultural District. 2-BD/2-BA with open kitchen and designer cabinets. Large balcony offering city views. Gas fireplace and built ins. Secured deeded parking space and assigned storage unit. Great location in South Downtown w/tree-lined street. Near the Cultural District, Keller Auditorium, OHSU, PSU & the Waterfront. MAX/Bus Lines border the complex and the Street Car is 2 blocks away! Outstanding Property Amenities include 24/7 Concierge, Indoor and Outdoor Pools, 2 Exercise Rooms, 2 Meeting/Party Rooms, 2 Locker Rooms, 3 Saunas & 53 Guest Parking Spaces! Beautifully Updated & Maintained Plaza Level. Pet Friendly Complex. HOA Fee includes Xfinity Cable Package, Internet, Sewer, Water, Garbage and access to the many property amenities! All appliances stay. No rental cap.

Portland Real Estate
The median home value in Portland, OR is $523,000. This is higher than the county median home value of $478,700. The national median home value is $338,100. The average price of homes sold in Portland, OR is $523,000. Approximately 50.37% of Portland homes are owned, compared to 44% rented, while 5.63% are vacant. Portland real estate listings include condos, townhomes, and single family homes for sale. Commercial properties are also available. If you see a property you’re interested in, contact a Portland real estate agent to arrange a tour today!
Portland, Oregon has a population of 647,176. Portland is less family-centric than the surrounding county with 31.59% of the households containing married families with children. The county average for households married with children is 31.66%.
The median household income in Portland, Oregon is $78,476. The median household income for the surrounding county is $76,290 compared to the national median of $69,021. The median age of people living in Portland is 37.9 years.
Portland Weather
The average high temperature in July is 80.5 degrees, with an average low temperature in January of 36.4 degrees. The average rainfall is approximately 42.8 inches per year, with 2.6 inches of snow per year.
