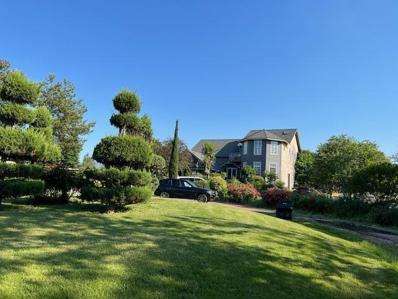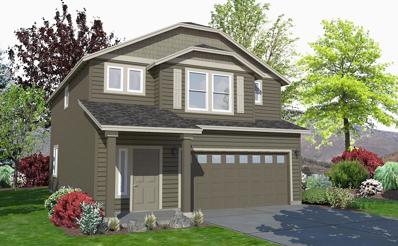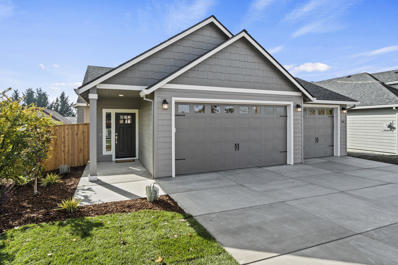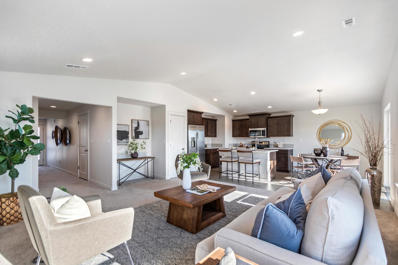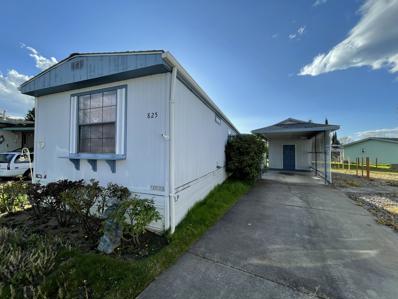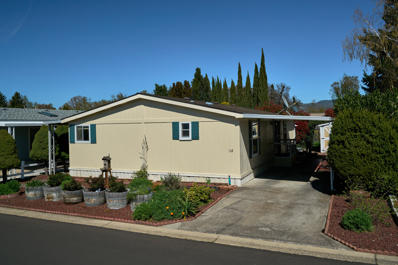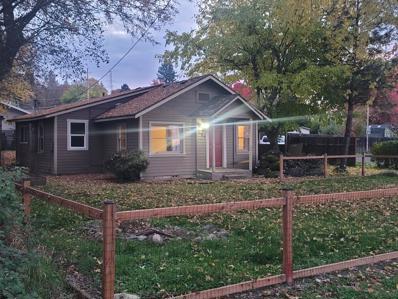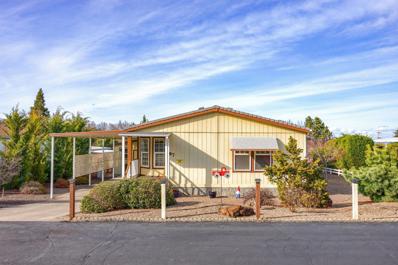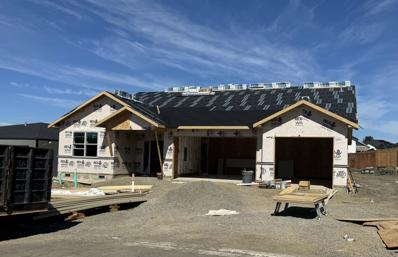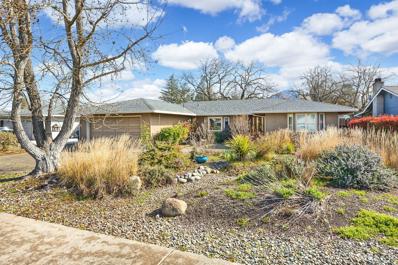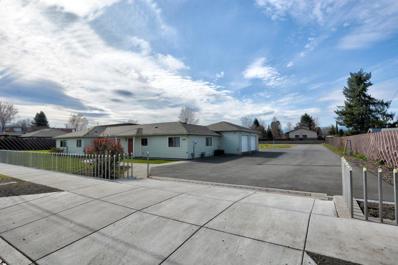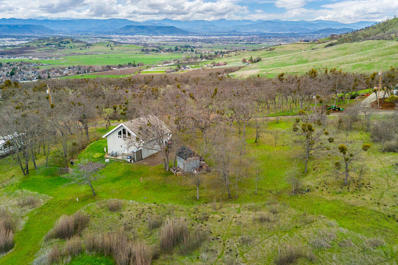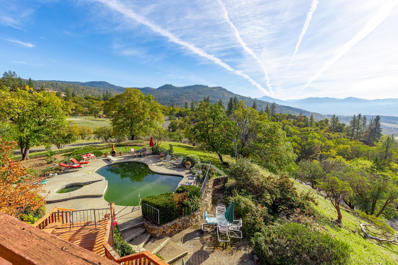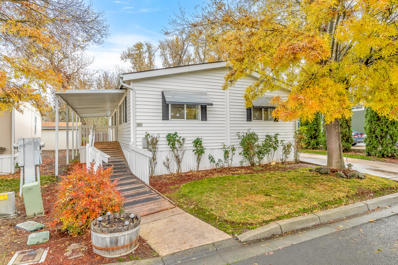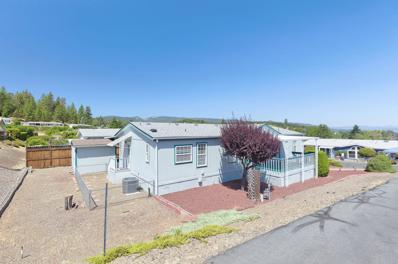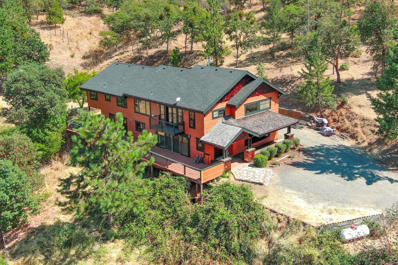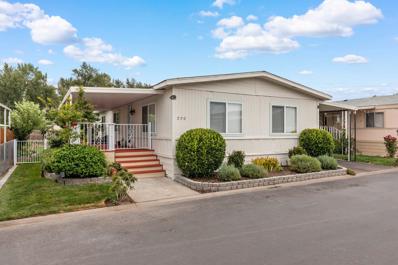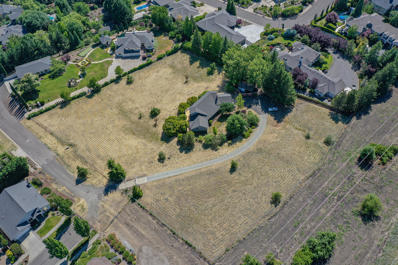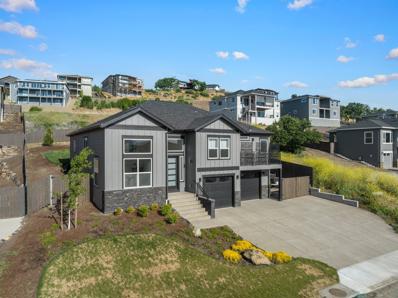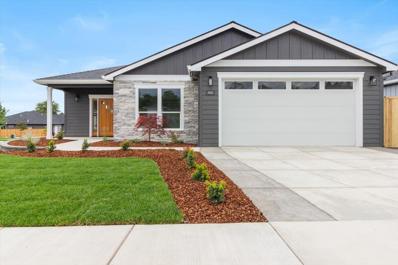Medford OR Homes for Sale
$1,700,000
59 S Stage Road Medford, OR 97501
- Type:
- Single Family
- Sq.Ft.:
- 4,244
- Status:
- Active
- Beds:
- 4
- Lot size:
- 9.41 Acres
- Year built:
- 2012
- Baths:
- 6.00
- MLS#:
- 220181966
- Subdivision:
- N/A
ADDITIONAL INFORMATION
This FABULOUS ESTATE has So much to offer now and for future Ventures. This Estate has a 4 bedroom/5bath home with gourmet kitchen, a fabulous dining room, a Hair dresser of the Star's salon, four professionally designed Air B&B bedrooms, a large entertaining deck. A 2 bedroom/2 bath MFH, a Pool Cabana Studio, horse stalls, hay barn, refreshment bar, large gazebo and dance floor, 5 RV hookups. The property offers irrigation for the pasture land, orchard, amazing landscaping with rose gardens throughout. So many possibilities for this property such as Air B&B, Wedding Venue, horses, agriculture uses.
- Type:
- Single Family
- Sq.Ft.:
- 1,743
- Status:
- Active
- Beds:
- 3
- Lot size:
- 0.09 Acres
- Year built:
- 2024
- Baths:
- 3.00
- MLS#:
- 220180329
- Subdivision:
- Rockland Place Phase 3
ADDITIONAL INFORMATION
Experience the perfect blend of convenience and luxury in the vibrant Southeast area. The Middleton, a splendid 1,743 sq ft residence, is located just moments away from premier shopping centers, top-tier medical facilities, exquisite dining options, and easy access to I-5. Step into a grand living and dining area seamlessly connected to an open kitchen boasting abundant storage space. Retreat to the lavish main suite, complete with a dual vanity bathroom, while two other generously sized bedrooms offer comfort and flexibility. Discover the epitome of comfort and convenience in this impeccable home. Dive into a world of personalized luxury by selecting your interior design preferences today! *Finishes may vary from the photos shown.*
- Type:
- Single Family
- Sq.Ft.:
- 1,201
- Status:
- Active
- Beds:
- 3
- Lot size:
- 0.15 Acres
- Year built:
- 2024
- Baths:
- 2.00
- MLS#:
- 220180318
- Subdivision:
- Rockland Place Phase 3
ADDITIONAL INFORMATION
Step into luxury and convenience with the Canyon's impeccable design. Boasting a 3-car garage and 1201 square feet of well-utilized space, this single-level gem offers the perfect blend of comfort and functionality. The spacious living and dining areas seamlessly flow into the efficiently-planned kitchen, complete with ample counter space and cupboard storage for all your needs.Relish in the expansive main suite, featuring a dual vanity bathroom and a generously-sized closet designed for your comfort and convenience. The two additional bedrooms, with the option to convert one into a den, showcase large closets and share a beautifully appointed second bathroom. With its prime location near amenities such as restaurants, shopping centers, and medical facilities, the Canyon home embodies modern living at its finest. It's no wonder this home remains as popular as ever--come experience the epitome of luxurious yet practical living.
- Type:
- Single Family
- Sq.Ft.:
- 1,395
- Status:
- Active
- Beds:
- 3
- Lot size:
- 0.11 Acres
- Year built:
- 2024
- Baths:
- 3.00
- MLS#:
- 220180325
- Subdivision:
- Rockland Place Phase 3
ADDITIONAL INFORMATION
Discover luxurious living in the Darrington residence, Southeast Medford's gem! With 1395 sq ft of meticulously designed space, this two-story home offers elegance and convenience. The open kitchen and living area are perfect for entertaining. The chef's dream kitchen has ample storage. Upstairs, enjoy the main bedroom oasis with a spacious closet and en-suite bathroom. Two more bedrooms share a full bathroom. Located near medical facilities, shopping, and restaurants, the Darrington is your dream home in Southeast Medford! *Finishes may vary from the photos shown**
- Type:
- Single Family
- Sq.Ft.:
- 1,935
- Status:
- Active
- Beds:
- 4
- Lot size:
- 0.15 Acres
- Year built:
- 2024
- Baths:
- 3.00
- MLS#:
- 220179931
- Subdivision:
- N/A
ADDITIONAL INFORMATION
Completed at end of July 2024, this Brand New custom home includes 4 bedrooms, 3 bathrooms in 1935 SQFT of modern living w/ a split floor plan. As you enter through the 6' WIDE 8' TALL pivot door, you know you have found 'the one'. Inside, notice the 8' doors, tall ceilings, plush carpet and premium laminate flooring. The kitchen boasts a 5' x 9' island, stone countertops, matching Samsung fridge, range and dishwasher with soft close cabinets and a pot filler over the stove. Each bathroom has custom tile work and high end plumbing fixtures. The Master is decked out with a dual sink vanity, huge tile STEAM shower with multiple shower heads and a well appointed walk in closet. The back patio is connected to the kitchen with a custom pass through window for outdoor entertaining in the fully fenced back yard. Don't miss the large 2+ car garage complete with epoxy flooring, hot/cold hose connection and 50Amp 220V power.
$85,000
825 Carol Rae Medford, OR 97501
- Type:
- Mobile Home
- Sq.Ft.:
- 924
- Status:
- Active
- Beds:
- 2
- Year built:
- 1987
- Baths:
- 2.00
- MLS#:
- 220179889
- Subdivision:
- N/A
ADDITIONAL INFORMATION
Welcome home to comfort and convenience! Step into this move-in ready gem nestled by the beloved Myra Lynn Park. Recently remodeled with new carpeting, plumbing, and bathroom upgrades, every corner exudes freshness and charm. Open floor plan and vaulted ceilings bringing in lots of natural light. With the largest lot in the neighborhood, the expansive backyard awaits your gardening dreams! Experience the perfect blend of modern living and natural beauty in this simple affordable inviting home. Act fast - this Home won't last long.
- Type:
- Mobile Home
- Sq.Ft.:
- 1,188
- Status:
- Active
- Beds:
- 3
- Year built:
- 1986
- Baths:
- 2.00
- MLS#:
- 220179706
- Subdivision:
- Pepper And Taylor Subdivision
ADDITIONAL INFORMATION
Great home in the Glenwood Estates 55+ Community. This 3 bedroom 2 bathroom home is 1188 Sq Ft with a split floor plan. It has a large living room with vaulted ceilings. The kitchen has lots of countertop space with lots of cabinets for storage and includes the stainless Refrigerator, Dishwasher and Range. The primary bedroom has its own bathroom and both the other bedrooms have walk-in closets. The outside is nicely landscaped with lots of plants, a large patio area with access to the common area and a storage shed. The Glenwood Estates community also has access to the Clubhouse the has its own fitness center/library and pool.
$319,000
2104 Spring Street Medford, OR 97504
- Type:
- Single Family
- Sq.Ft.:
- 1,140
- Status:
- Active
- Beds:
- 3
- Lot size:
- 0.23 Acres
- Year built:
- 1935
- Baths:
- 1.00
- MLS#:
- 220179498
- Subdivision:
- N/A
ADDITIONAL INFORMATION
Charming East Medford Classic! This updated home is a perfect blend of modern comfort and classic appeal. Nestled among large mature trees, the ambiance is both cozy and inviting. Your furry friends will love the expansive fenced yard, and the covered attached carport ensures convenience in any weather. Inside, discover a spacious living room and open kitchen area. and an attached bonus room or shop for added flexibility. Ample off-street parking welcomes you, along with room for all your toys. The brand-new HVAC system guarantees year-round comfort. Don't miss this gem in a great location - it's a rare find!
- Type:
- Mobile Home
- Sq.Ft.:
- 1,512
- Status:
- Active
- Beds:
- 3
- Year built:
- 1995
- Baths:
- 2.00
- MLS#:
- 220179357
- Subdivision:
- Western Addition
ADDITIONAL INFORMATION
A wonderful 1995 manufactured home in the beautiful Western Carriage Estates is now available. This 3 bedroom 2 full bath features vaulted ceilings, a walk-in closet, vinyl windows, decks, a large covered carport, an oversized shed/workshop, great storage space, and a nice open feel. Space rent is $935 and covers water. The community features a pool, clubhouse, shuffleboard court, billiard room, and library.
- Type:
- Single Family
- Sq.Ft.:
- 2,315
- Status:
- Active
- Beds:
- 3
- Lot size:
- 0.18 Acres
- Year built:
- 2024
- Baths:
- 3.00
- MLS#:
- 220179265
- Subdivision:
- N/A
ADDITIONAL INFORMATION
Construction is in progress, targeting completion is November 2024. Boasting a generous 2315 sq ft layout and an open concept design, it offers 2 elegantly appointed primary bedrooms along with a third bedroom and the versatility of an office or optional fourth bedroom. Featuring 3 full baths, custom cabinetry, luxurious granite countertops, gas fireplace and tiled showers. Relax and entertain on the expansive covered patio. Additional highlights include a spacious three-car garage and professional landscaping.
- Type:
- Single Family
- Sq.Ft.:
- 2,032
- Status:
- Active
- Beds:
- 3
- Lot size:
- 0.22 Acres
- Year built:
- 1974
- Baths:
- 2.00
- MLS#:
- 220178359
- Subdivision:
- N/A
ADDITIONAL INFORMATION
This charming East Medford home features a comfortable floor plan that welcomes you as soon as you walk inside. The living room has hardwood floors & a large bay window for natural light. The dining room is open to the kitchen w/ a breakfast bar, abundant cabinet space, a pantry, & windows w/ backyard views. The laundry rm is adjacent to the kitchen & features a laundry sink & abundant cabinet space. The large family room has a wood burning fireplace as well as a skylight & French doors to the backyard. The fenced backyard is great for entertaining, w/ a partially covered patio & mature landscaping. The primary bedrm has a bay window, abundant closet space & an ensuite bath w/ an updated tile shower. There are two other generously sized bedrms & a full bath that has been nicely updated. One of the bedrooms has a bay window. Updates/amenities include hardwood floors thru-out much of the house, several bay windows, wood windows, a newer roof, new water heater in 2020 & new HVAC in 2022.
- Type:
- Condo
- Sq.Ft.:
- 1,008
- Status:
- Active
- Beds:
- 2
- Year built:
- 1988
- Baths:
- 2.00
- MLS#:
- 220177814
- Subdivision:
- N/A
ADDITIONAL INFORMATION
Welcome home to this peaceful upstairs East Medford condo with a detached locking garage, and covered parking. Located near shopping and hospital, this 1008 sqft Meadow Wood Condominium features 2bd/2bth, a nice floor plan, spacious primary bedroom, indoor laundry, a storage closet, a balcony overlooking the common area and the swimming pool. This condo has been updated with new carpet in the living room and both bedrooms. Refrigerator, washer, dryer, and microwave are included. The back deck, stairwell, and supports have been replaced. The HOA dues cover water, sewer, trash, clubhouse, pool, fitness center, carport, landscaping, exterior home maintenance, siding, and roof. This home is sold ''As Is''.One year Fidelity National Home Warranty Comp Plus Plan ($475) is included with purchase.
$1,495,000
1225 Corona Avenue Medford, OR 97504
- Type:
- Single Family
- Sq.Ft.:
- 2,044
- Status:
- Active
- Beds:
- 3
- Lot size:
- 1.18 Acres
- Year built:
- 1946
- Baths:
- 2.00
- MLS#:
- 220177777
- Subdivision:
- N/A
ADDITIONAL INFORMATION
This multifaceted property is located near Medford's highest population density neighborhood, Medford's sprouting financial district, and is situated about 200 feet from the Providence Medford Medical Center campus. A multitude of options are open with this luxury VRBO home on its own tax lot AND ALSO 3 additional, empty and individually sellable tax lots, all included for one price! Commercial zoning has already extended from McAndrews down Corona Avenue and the land currently abuts commercially zoned properties. Seller states that development of 32 units or a four story medical campus may be the highest and best use. Instant income is possible with its current VRBO, Airbnb, luxury rental set up with contemporary styling, custom concrete floors and fully updated throughout. Buyer to do their own due diligence on all aspects of use.
- Type:
- Single Family
- Sq.Ft.:
- 1,263
- Status:
- Active
- Beds:
- 2
- Lot size:
- 7.64 Acres
- Year built:
- 1996
- Baths:
- 1.00
- MLS#:
- 220177327
- Subdivision:
- N/A
ADDITIONAL INFORMATION
Very rare does a property like this come up for sale in East Medford. VIEWS of the city lights with western, southern and eastern views of the mountains. The residence lies on 7.64 acres above East Terrace Estates. Live in the country with city views, being only minutes from town (property is within city limits). A 2nd homesite, if needed, to build your dream home already in place. Cute stucco exterior cottage home with tile roof built in 1996 with 2 bedrooms, 1 bathroom and kitchen. 9-foot ceilings on the main level with vaulted ceiling and large windows to take in the views on the second level. Open kitchen with bar that opens to the great room and dining room. Energy efficient with mini split HVAC, thick cement walls on the first floor with a slab concrete foundation. Fenced back yard for animals or garden area. The property features many oak trees w/a mixture of flat areas and slopes on the south end of the property. Good well at approx 5 GPM and a septic with a sand filter.
$1,388,888
6401 Hillcrest Road Medford, OR 97504
- Type:
- Single Family
- Sq.Ft.:
- 4,850
- Status:
- Active
- Beds:
- 4
- Lot size:
- 5.15 Acres
- Year built:
- 1977
- Baths:
- 5.00
- MLS#:
- 220174114
- Subdivision:
- Sun Ridge Estates Subdivision Phase II
ADDITIONAL INFORMATION
Incredible sunsets, mountain and valley views from this spacious contemporary style 4 bedroom-4.50 bath home situated on 5.16 acres within Sunridge Estates, a Gated Community off Hillcrest Rd. This home is close to hospitals, schools & only minutes to town. This 38-lot development shares a 10.0-acre Common Area, featuring tennis courts, baseball field, basketball court and picnic area which beams with wildlife and is maintained year-round. This home boasts vaulted clear fir-open beam ceilings, 3 cozy fireplaces, lots of Hd-Wd and tile floors, large kitchen with island, nook and sunroom to enjoy the views, Primary suite on main level w/large walk-in closet, sunken tub and access to the many deck areas, 2 of the 3 guest bedrooms have private entrances, Upper Level bonus area/office with Sky-Lites & bath, Family Room/Den with F-P and Lower Level Rec-Room. Amazing outdoor entertaining with gated IG pool and spa area, 3-Car garage w/large Stg-Rm, lots room for your RV and all your toys.
- Type:
- Mobile Home
- Sq.Ft.:
- 1,300
- Status:
- Active
- Beds:
- 3
- Year built:
- 1998
- Baths:
- 2.00
- MLS#:
- 220173935
- Subdivision:
- N/A
ADDITIONAL INFORMATION
Beautiful home on a quiet cul-de-sac conveniently located in San George Estates. 3 bed, 2 bath with a spacious kitchen open to the living and dining areas featuring a center island and abundant cabinetry. Dedicated laundry room and fresh interior paint. Light and bright primary suite with double closets, dressing table, and adjoining ensuite. Large, covered deck, convenient ramp to the front entrance, storage shed plus an attached, dedicated parking space. Wonderful park amenities including a large clubhouse, playground, pool & RV/boat storage. Don't miss this fantastic property!
$1,195,000
1225 Gardner Way Medford, OR 97504
- Type:
- Single Family
- Sq.Ft.:
- 4,058
- Status:
- Active
- Beds:
- 4
- Lot size:
- 5.09 Acres
- Year built:
- 1985
- Baths:
- 3.00
- MLS#:
- 220173720
- Subdivision:
- N/A
ADDITIONAL INFORMATION
Architecturally designed home, with timeless clean lines, nestled in the beautiful Rogue Valley! Featuring 5 gently sloping acres, this idyllic property would be an amazing Hobby Vineyard or an ideal setting for horses or a variety of animals. 2 stall barn that includes a bonus and tack area. 4 bed, 3 bath w/breathtaking views of the valley & surrounding mountains. Appointed w/luxury details and upgrades throughout including soaring ceilings, hardwoods floors, custom designer lighting & spectacular window systems. Multiple living & dining areas thoughtfully designed for daily living & sophisticated entertaining. Spacious contemporary kitchen equipped with a large center island, quartz counters & custom acrylic cabinets. Primary suite w/a private patio, walk-in closet and sleek, gorgeous bath with freestanding tub and glass roll-in shower. Huge rooftop deck, covered & uncovered patios, entry fountain, oversized 2-car garage and 20+GPM well per owner. Don't miss this fantastic property!
$695,000
2857 Caldera Lane Medford, OR 97504
- Type:
- Single Family
- Sq.Ft.:
- 2,506
- Status:
- Active
- Beds:
- 3
- Lot size:
- 0.2 Acres
- Year built:
- 2023
- Baths:
- 3.00
- MLS#:
- 220171790
- Subdivision:
- High Cedar Subdivision, Phases 1&2
ADDITIONAL INFORMATION
Meticulously crafted, brand-new 2024 construction home by Mitts Custom Homes, a true masterpiece of design & quality. Boasting a spacious & open floor plan. Single level & featuring 3 beds and 2.5 baths, 3-car garage, & an array of high-end upgrades that truly set it apart. From upgraded lighting & plumbing fixtures to exquisite trim work, coffered ceilings, & beautiful gas fireplace with custom mantle, every detail reflects elegance and craftsmanship. Gourmet chef-style kitchen is a dream with oversized island, custom soft-close cabinets, farmhouse sink, granite countertops, custom hood, tile backsplash, and top-of-the-line gas cooktop & oven. Master suite is an oasis of luxury, offering an oversized walk-in closet, double vanity, tile floors, standalone soaking tub, and custom walk-in tile shower. Fully landscaped front and backyards with timed sprinklers, fenced backyard, & finished 3-car garage. Don't miss the opportunity to call this stunning house, home. Est completion 12/01/24
- Type:
- Mobile Home
- Sq.Ft.:
- 1,512
- Status:
- Active
- Beds:
- 3
- Year built:
- 1993
- Baths:
- 2.00
- MLS#:
- 220170990
- Subdivision:
- N/A
ADDITIONAL INFORMATION
Lovely home in Western Carriage Estates 55 and over park. Great Views! Close to Jacksonville and multiple wineries. Primary bedroom has new flooring, walk-in shower, large closet and plenty of storage. 2 more nicely sized bedrooms have new flooring too. New hot water heater. Living room is open to kitchen. Den/Office is also included. Split floor plan. Low maintenance landscaping with fenced area in backyard. Storage shed/ work shop has power and lighting.
- Type:
- Single Family
- Sq.Ft.:
- 4,235
- Status:
- Active
- Beds:
- 7
- Lot size:
- 12.8 Acres
- Year built:
- 1979
- Baths:
- 4.00
- MLS#:
- 220169846
- Subdivision:
- N/A
ADDITIONAL INFORMATION
This updated craftsman home on 12.86 acres offers pastoral living with modern convenience! The main residence has 6 bedrooms, 3 baths, and a spacious main-level suite. Recent renovations include a new roof, central HVAC, water heater, carpeting, modern lighting, and brightened interior. Starlink internet and a full solar array keep you connected while the private well and wood-burning stove keep you independent. Tap into a passive income stream with the 600 sq. ft. guest house (already a profitable Airbnb) or turn it into your private retreat featuring new bathroom, flooring, and kitchenette. Additional features:2-stall horse barnFenced pasturesLarge chicken coopRaised garden bedsOutdoor showerEV charging stationExpansive RV parking10+ acres of marketable timber forest.Bordered by 147 acres of BLM land but less than 10 minutes from the nearest grocery, the property offers unparalleled privacy without sacrificing connectivity.
- Type:
- Mobile Home
- Sq.Ft.:
- 1,152
- Status:
- Active
- Beds:
- 3
- Year built:
- 1980
- Baths:
- 2.00
- MLS#:
- 220169842
- Subdivision:
- N/A
ADDITIONAL INFORMATION
Elevate your lifestyle in a modern mobile home within an all-age park. This meticulously maintained residence boasts contemporary upgrades: Latinate flooring, ample natural light, textured walls, tiled kitchen and bathrooms with custom oak cabinets. New rails, gutters, and sprinklers enhance the exterior. With 3 bedrooms and 2 bathrooms over 1,152 sqft, comfort abounds. Park amenities include sports courts, gym, playground, and a pool. A spacious, fenced backyard invites outdoor enjoyment. Meticulously cared for, this home exudes pride of ownership. Embrace comfort, leisure, and community living. Don't miss out, this is a must see--Contact your agent for a tour!
- Type:
- Single Family
- Sq.Ft.:
- 2,459
- Status:
- Active
- Beds:
- 3
- Lot size:
- 3.33 Acres
- Year built:
- 1987
- Baths:
- 3.00
- MLS#:
- 220167267
- Subdivision:
- N/A
ADDITIONAL INFORMATION
Where can you find 3 view acres within the Medford City limits zoned SFR-4 with a comfortable home to live in while you imagine the possibilities of what you can do with this rare property? Investors, contractors ... or just someone who might want some elbow room! One-owner custom view home built by Larry Denn with a unique open floor plan. Oak staircase leads to the expansive loft that overlooks the vaulted living room. Kitchen opens to the separate dining area with built-in hutch. Master suite and second spacious bedroom on the main level; one bedroom and bath upstairs adjacent to the loft. Wraparound deck, newer roof, gated entry, separate shop/storage room... and did I mention the extra acreage with development potential of possibly 3+ additional lots? And the view!
- Type:
- Single Family
- Sq.Ft.:
- 2,244
- Status:
- Active
- Beds:
- 4
- Lot size:
- 0.23 Acres
- Year built:
- 2022
- Baths:
- 3.00
- MLS#:
- 220164611
- Subdivision:
- Bella Vista Heights Phases 1 & 2
ADDITIONAL INFORMATION
Motivated Sellers! This beautiful home is within walking distance to a private park with enough space for kids and pets. Home is 2,244 sq ft and around the corner from Roxy Ann Winery, Dunbar Farms and so many other East Medford gems. 4 bedrooms plus a bonus room (big enough to be an office or 5th bedroom), 3 full bathrooms and gorgeous VIEWS from every window! Built with fantastic upgrades including Tesla charging station, Quartz countertops, soft close cabinets, tile backsplash, tankless water heater, Samsung refrigerator, Electrolux induction range and double ovens. The master suite features a private balcony, oversized dual vanity, walk-in tile shower and oversized soaking tub with VIEWS! The spacious 3-car garage offers nearly 800 sq ft of finished garage space. Outside you will find gated RV parking, metal fence posts in all surrounding fence, covered deck and backyard big enough for a pool
- Type:
- Single Family
- Sq.Ft.:
- 2,025
- Status:
- Active
- Beds:
- 3
- Lot size:
- 0.16 Acres
- Year built:
- 2024
- Baths:
- 2.00
- MLS#:
- 220163403
- Subdivision:
- High Cedars At Cedar Landing, Phase 5a
ADDITIONAL INFORMATION
This new construction home was completed on 7/19/24.The Brentwood a popular floor plan maximizes a corner lot with large windows and an optimized layout. This home boasts all the desirable features of a custom home; granite countertops throughout, tile in primary bathroom with tiled shower, large walk in closet. The Cedar Landing Community is located at the foothills of Roxy Ann. Cedar Landing offers many amenities; trails, park, dog park, open space all nestled in this vibrant neighborhood. Seller to contribute $10,000 in seller concessions. Other lot/home packages available.
$11,950,000
4184 Bellinger Lane Medford, OR 97501
- Type:
- Single Family
- Sq.Ft.:
- 6,800
- Status:
- Active
- Beds:
- 4
- Lot size:
- 247 Acres
- Year built:
- 2007
- Baths:
- 6.00
- MLS#:
- 220162731
- Subdivision:
- N/A
ADDITIONAL INFORMATION
Welcome to Grestoni Vineyards Estate! This exquisite, one of a kind property lies in the heart of So. Oregon Wine Country just a few short minutes to downtown Jacksonville, OR. Situated on over 247 acres, the property, elegant home, tasting room (barn) are truly a site to behold. The commercial sized vineyard is 105 acres and sustainably farmed with the highest quality farming techniques, producing over 400 tons annually. The property also features 136 acres ready for planting, a 7 million gallon irrigation pond, county approval for wine cave and winery facility, and views of the vineyard and Rogue Valley. The immaculate custom timber framed home is a must see. With over 6,800 sq.ft. of living space this 4 bed 5.5 bath with theatre room, office, private primary suite, and expansive outdoor living area with pool and spa, makes this a dream place after a long day. The 3,000+ sq.ft. tasting room/barn is finished in the highest degree!
 |
| The content relating to real estate for sale on this website comes in part from the MLS of Central Oregon. Real estate listings held by Brokerages other than Xome Inc. are marked with the Reciprocity/IDX logo, and detailed information about these properties includes the name of the listing Brokerage. © MLS of Central Oregon (MLSCO). |
Medford Real Estate
The median home value in Medford, OR is $400,000. This is higher than the county median home value of $397,600. The national median home value is $338,100. The average price of homes sold in Medford, OR is $400,000. Approximately 51.57% of Medford homes are owned, compared to 43.64% rented, while 4.79% are vacant. Medford real estate listings include condos, townhomes, and single family homes for sale. Commercial properties are also available. If you see a property you’re interested in, contact a Medford real estate agent to arrange a tour today!
Medford, Oregon has a population of 84,894. Medford is more family-centric than the surrounding county with 31.41% of the households containing married families with children. The county average for households married with children is 27.52%.
The median household income in Medford, Oregon is $57,424. The median household income for the surrounding county is $61,020 compared to the national median of $69,021. The median age of people living in Medford is 37.7 years.
Medford Weather
The average high temperature in July is 89.8 degrees, with an average low temperature in January of 31 degrees. The average rainfall is approximately 22.8 inches per year, with 3.3 inches of snow per year.
