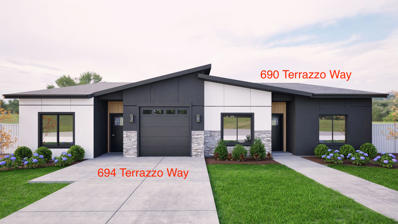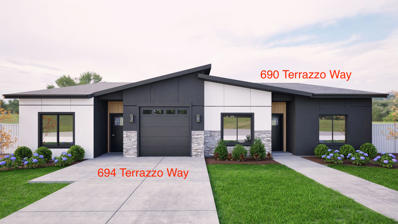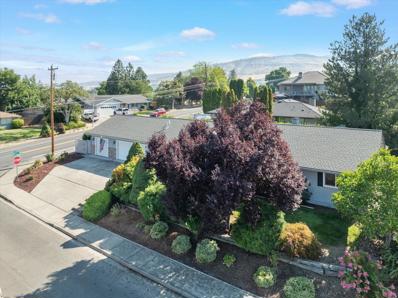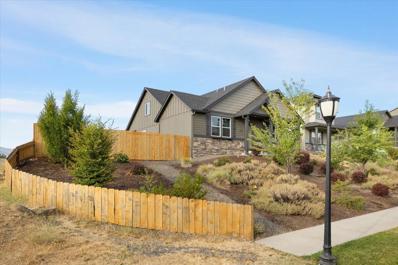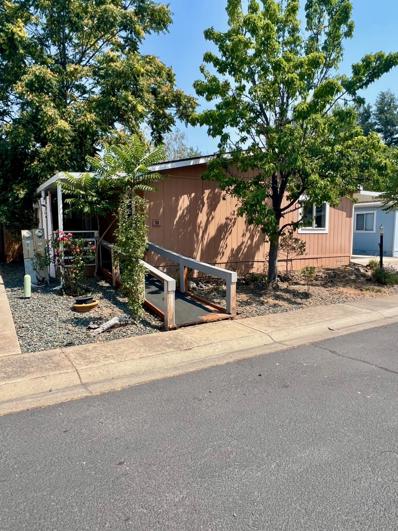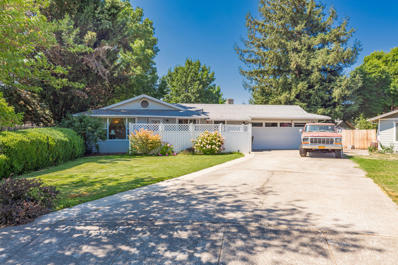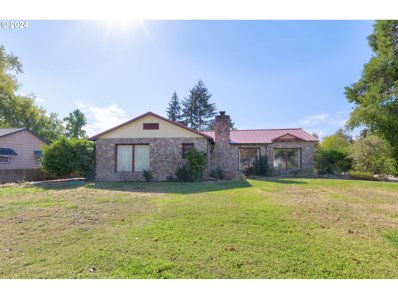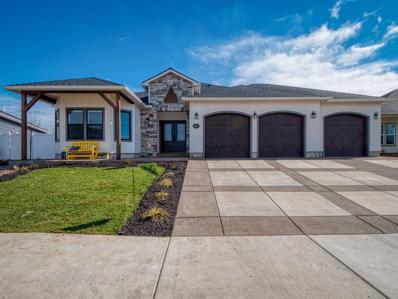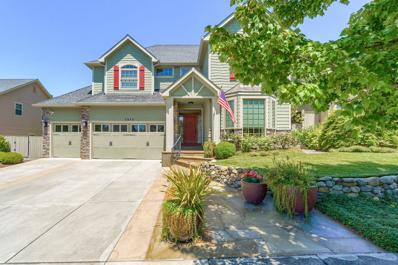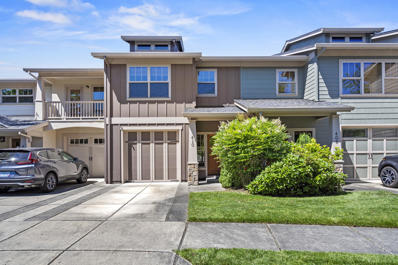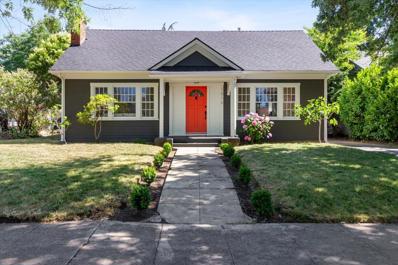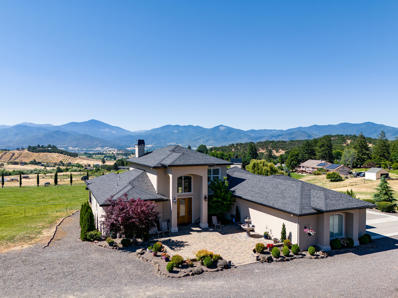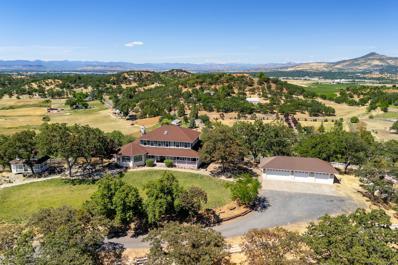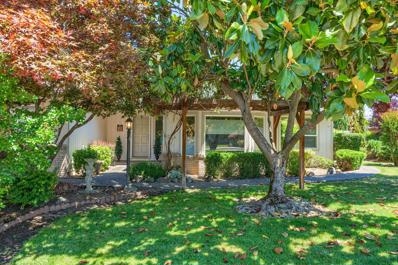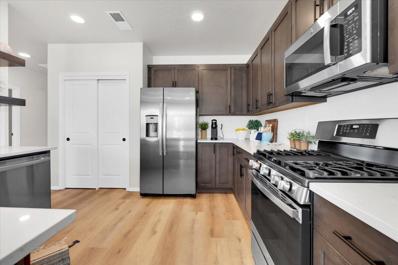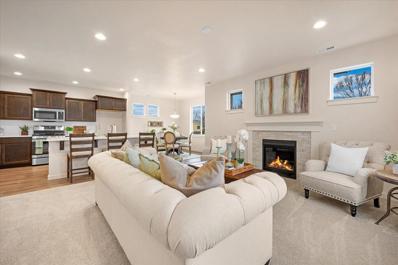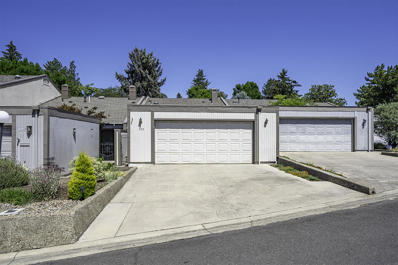Medford OR Homes for Sale
$359,900
694 Terrazzo Way Medford, OR 97501
- Type:
- Single Family
- Sq.Ft.:
- 1,282
- Status:
- Active
- Beds:
- 3
- Lot size:
- 0.08 Acres
- Year built:
- 2024
- Baths:
- 2.00
- MLS#:
- 220187136
- Subdivision:
- N/A
ADDITIONAL INFORMATION
Meadows at Crooked Creek Phase 2--one of 4 attached new homes conveniently located in the heart of Medford. This beautiful mid-century modern style detached single-story home by Rispoli Design & Build features 1,282 sq ft (per builder), 3 bedrooms and 2 full baths, and 100% Hardie cement non-combustible siding & trim exterior. Features include vaulted and/or 9-ft ceilings, quartz countertops, heat pump water heater, plank flooring, porcelain tile, ductless mini-split HVAC, kitchen island, s/s appliances including refrigerator, Diamond Mantra cabinets with soft-close doors & hidden hinges, fully finished garage with wi-fi opener, vinyl fencing, professional landscaping, Energy Trust certification, and much more! Buyer can select cabinets, flooring, colors, and finishes.
$339,900
690 Terrazzo Way Medford, OR 97501
- Type:
- Single Family
- Sq.Ft.:
- 1,023
- Status:
- Active
- Beds:
- 2
- Lot size:
- 0.08 Acres
- Year built:
- 2024
- Baths:
- 1.00
- MLS#:
- 220187140
- Subdivision:
- N/A
ADDITIONAL INFORMATION
Meadows at Crooked Creek Phase 2--one of 4 attached new homes conveniently located in the heart of Medford. This beautiful mid-century modern style detached single-story home by Rispoli Design & Build features 1,023 sq ft (per builder), 2 bedrooms and 1 full bath, and 100% Hardie cement non-combustible siding & trim exterior. Features include vaulted and/or 9-ft ceilings, quartz countertops, heat pump water heater, plank flooring, porcelain tile, ductless mini-split HVAC, kitchen island, s/s appliances including refrigerator, Diamond Mantra cabinets with soft-close doors & hidden hinges, fully finished garage with wi-fi opener, vinyl fencing, professional landscaping, Energy Trust certification, and much more! Buyer can select cabinets, flooring, colors, and finishes.
- Type:
- Single Family
- Sq.Ft.:
- 3,215
- Status:
- Active
- Beds:
- 3
- Lot size:
- 0.32 Acres
- Year built:
- 1995
- Baths:
- 3.00
- MLS#:
- 220187030
- Subdivision:
- Oregon Hills Subdivision Unit No 1
ADDITIONAL INFORMATION
MOTIVATED SELLER! BRING YOUR OFFERS. Home is a total of 3,215sqft. Upper level is 2,238sqft featuring large living room with tall ceilings, a gas fireplace and huge windows to enjoy the beautiful views and fill the home with natural light. Large dining area and open kitchen create a great space for entertaining. Walk down the hallway to 2 bedrooms, bathroom, laundry room and oversized primary suite with large bathroom and walk-in closet. Downstairs in an additional 977sqft of finished basement with a media room, wet bar, additional room that can be used as an office, another full bathroom and laundry area making this space a good fit for a possible 2 family setup. Need space for tools this home has it! The two car garage also has a 425sft work space and plenty of storage space under the home. Step outside to your slice of heaven, lush green grass, above ground pool, and deck. Water heater is new, home painted and LPV floors installed 2019 and new HVAC!
- Type:
- Single Family
- Sq.Ft.:
- 2,141
- Status:
- Active
- Beds:
- 3
- Lot size:
- 0.21 Acres
- Year built:
- 1986
- Baths:
- 2.00
- MLS#:
- 220186872
- Subdivision:
- N/A
ADDITIONAL INFORMATION
Introducing this stunning three-bedroom, two-bathroom 2141 sq foot home nestled in a highly sought-after area in East Medford. This residence boasts an impressive three-car garage, providing ample space for your vehicles and storage needs. With RV access , you have the convenience of accommodating your recreational vehicles effortlessly.Step inside and be captivated by the charm and warmth of this home. The living room is adorned with exquisite wood beams, adding a touch of sophistication and character. The kitchen has been thoughtfully updated and is one of the stand out features of this home. It seamlessly opens to the family room, creating a perfect setting for entertaining guests or spending quality time with family. This home offers a dedicated dining room area, perfect for hosting memorable meals and special occasionsLocated in a great area, this property offers convenience and accessibility to nearby amenities, schools, and parks.
- Type:
- Single Family
- Sq.Ft.:
- 1,538
- Status:
- Active
- Beds:
- 3
- Lot size:
- 0.24 Acres
- Year built:
- 2022
- Baths:
- 2.00
- MLS#:
- 220186801
- Subdivision:
- Bella Vista Heights Phases 1 & 2
ADDITIONAL INFORMATION
Fabulous Views, Single Level Contemporary Home in Bella Vista Heights, an area of Upscale Homes, $1M+. Watch the Eagles & Hawks Soar. Enjoy the Views, From Mt. Ashland, Roxy Ann Vineyard, Scenic Mountains, Wide City Views/Evening Lights & Table Rocks. Incredible Sunsets. Situated on a Large Lot with Good Privacy w/One Home Beside, Another Below. Home is Open & Spacious, Tall Ceilings & Large Windows for an Abundance of Natural Light. Beautiful Kitchen; Custom Cabinets, Island, Granite, Pantry. Generous Master w/Tray Ceiling, Ceiling Fan & French Doors to Deck. Granite Counters in the Bathrooms. Hardwoods throughout, Tile in the Bathrooms & Carpets in the Bedrooms. Oversized Garage & Huge Basement. Beautiful Landscaping on Drip System, Low Maintenance. Over $20k in Improvements; Frigidaire SS Fridge, Whirlpool Wash/Dry, Hunter Douglas Blinds, Laundry Sink/Cabinetry, Painting, Landscape, Phantom Screen Door, etc. One of the Least Expensive Homes in an Exceptional Neighborhood.
$495,000
2296 College Way Medford, OR 97504
- Type:
- Single Family
- Sq.Ft.:
- 2,068
- Status:
- Active
- Beds:
- 5
- Lot size:
- 0.22 Acres
- Year built:
- 2017
- Baths:
- 3.00
- MLS#:
- 220186747
- Subdivision:
- N/A
ADDITIONAL INFORMATION
Discover end-of-the-road-privacy with this 5-bedroom, 3-bath gem with a 2-car garage. Built in 2017, you will love the open contemporary floor plan and nice finishes. Spacious living room seamlessly connects to the chef's kitchen and open dining room. The quartz counters, abundance of cabinets and large island with dining bar, make this kitchen the heart of the home. The open dining room overlooks the adjoining vast open land which allows for loads of natural light in the main living areas. Well separated sleeping quarters with primary suite with walk-in at rear of home and two additional bedrooms and bath off main living areas. 2 additional bedrooms & bath on upper level. Very unique offering with versatile rooms that can be used for bedrooms, offices, workout room or craft room. Enjoy the covered patio, fully fenced rear yard and adjacent walking path to Frohnmayer Park. D
- Type:
- Mobile Home
- Sq.Ft.:
- 1,512
- Status:
- Active
- Beds:
- 3
- Year built:
- 1995
- Baths:
- 2.00
- MLS#:
- 220186826
- Subdivision:
- N/A
ADDITIONAL INFORMATION
Come take a look at this home in Bear Creek Estates. The home has 3 bedrooms and 2 full bathrooms plus an office which could be used as a 4th bedroom. This home has a great open floor plan. The open floorplan includes a good size kitchen with an eating bar, a dining area and a large living area. All bedrooms are good size. The exterior has a covered front porch and a deck, an attached carport, two sheds and a large backyard The roof was replaced 3 years ago. Do not miss out on this great opportunity to own a home at a reasonable price.
$410,000
2606 St Thomas Way Medford, OR 97504
- Type:
- Single Family
- Sq.Ft.:
- 1,746
- Status:
- Active
- Beds:
- 3
- Lot size:
- 0.26 Acres
- Year built:
- 1979
- Baths:
- 2.00
- MLS#:
- 220186429
- Subdivision:
- Greenhills Estates Unit No 1
ADDITIONAL INFORMATION
Lovely 3 Bedroom and 2 full Bathroom East Medford home on a .26 acre lot located in a cul-de-sac. 1746 sq ft with a Versatile layout that allows for many ways to set up your home. Light and bright Kitchen with eat in dining, coffee bar, stainless steel appliances, gas range/oven, and a breakfast bar that fits 4 barstools. Attached Dining Room with wood fireplace. Living Room with picture window and tiled floors. Primary Suite has a walk in closet and updated Primary Bathroom that includes a tiled shower. Off of the indoor Laundry Room is the Family Room where you can access the courtyard patio or the Backyard. 2 Car garage, RV parking, Detached Carport, Raised garden beds, Backyard patio, and Mature landscaping are all wonderful exterior features included with this property.
$699,000
547 OAKDALE Dr Medford, OR 97501
- Type:
- Single Family
- Sq.Ft.:
- 3,540
- Status:
- Active
- Beds:
- 5
- Lot size:
- 0.6 Acres
- Year built:
- 1947
- Baths:
- 3.00
- MLS#:
- 24650688
ADDITIONAL INFORMATION
Welcome to your private oasis in the city! This stunning 3 bed/2 bath 2,052 sf single-level home built of local California stone has all the classic charm you would expect - curved ceilings and arched doorways, hardwood floors, built-in cabinets, and beautifully crafted indoor and outdoor wood-burning stone fireplaces. Primary suite has accessible shower, second bath has indulgent soaking tub. New gas furnace, metal ductwork, and ceiling insulation installed Nov 2022. Down the private drive, behind the house and mostly hidden from the road, is where the property expands. Tucked away on .6 acre in a great neighborhood this property includes a SECOND residence- a 2 bed, 1 bath with 2 bonus rooms and large common area above the detached garage, mudroom, and game room below. French doors lead from the rear deck to large established garden area, complete with 8 x 8 greenhouse. Room rentals in the guesthouse offer income potential. There is also a HUGE 34’ x 52’ 3-bay shop- set up for both metal & woodworking- with 220 power, air compressor, overhead hoist, & Industrial Dust Collector System. 2 adjacent RV parking spots w 30A power and still space to park more toys and have room to play! All three buildings have newer metal roofs and exterior paint. With the abundance of living and leisure space & storage, located in the heart of Medford within walking distance to schools, shopping, a big park, & more, this property is a rare find with endless possibilities! Awaiting your unique touch! 773-710-5175
- Type:
- Single Family
- Sq.Ft.:
- 2,468
- Status:
- Active
- Beds:
- 3
- Lot size:
- 0.71 Acres
- Year built:
- 2024
- Baths:
- 3.00
- MLS#:
- 220186139
- Subdivision:
- Sky Crest Estates Subdivision Unit No 1
ADDITIONAL INFORMATION
Beautiful 3bed/2.5bath/3-car garage custom home located on extra-large lot in established East Medford neighborhood. This Rispoli Signature home features Energy Trust certification, 10-year RWC home warranty, and 100% Hardie siding & trim. Amenities include a spacious kitchen w/large bkfst island & large walk-in pantry, adjoined laundry room, coffered ceiling in living & oversized master bedroom, designer ceiling beams, dual vanity master bath layout w/towel bar warmer, arched entry soaker tub & sep shower, smart thermostat, tankless water heater, baseboards & custom trim throughout, full backsplash & quartz countertops, s/s gas appliances w/double oven & pot filler, lifetime warrantied/customized cabinetry, electric fireplace w/ custom designed built-ins, fully finished & insulated garage w/WiFi opener, professional landscaping w/timed sprinkler system, & so much more. Buyer can select colors, finishes, and elevation. Completion 6-8 months after issuance of building permit.
- Type:
- Single Family
- Sq.Ft.:
- 1,545
- Status:
- Active
- Beds:
- 3
- Lot size:
- 0.1 Acres
- Year built:
- 2014
- Baths:
- 2.00
- MLS#:
- 220186074
- Subdivision:
- N/A
ADDITIONAL INFORMATION
This wonderful home looks like new inside and out. Freshly painted fencing, home exterior & portions of interior of home. The home is Earth Advantage platinum rated and has been well maintained Gas fireplace in the living room, gas stove, hot water heater, gas heat pump, gas stubbed at the patio for your BBQ. Quality appliances, hardwood floors in the living room, dining area, and kitchen. Low maintenance landscaping. Located in a really nice subdivision.
$949,808
4958 Pioneer Road Medford, OR 97501
- Type:
- Single Family
- Sq.Ft.:
- 5,426
- Status:
- Active
- Beds:
- 4
- Lot size:
- 6.03 Acres
- Year built:
- 1991
- Baths:
- 3.00
- MLS#:
- 220185979
- Subdivision:
- N/A
ADDITIONAL INFORMATION
NW Contemporary style stucco home w/tile roof & stunning valley, sunset & vineyard views! 2 homes on tax lot. Main home is approx. 3726 SQ FT. DBL door entry, marble entry, curved staircase, lg living rm w/fireplace and floor to ceiling windows, formal dining w/crown molding, wet bar & French door to a deck. Kitchen island, walk in pantry & breakfast rm. Upper-level w/dbl doors to primary suite w/amazing views, dual sink vanity, jetted tub, lg marble shower & walk in closet. Lower-level w/ great family rm, floor to ceiling rock fireplace, wet bar, indoor sauna & hot tub with windows overlooking the views. 3 car garage w/separate office room just off the laundry room. The original home is recognized by the county as a studio w/ 4 bdrms, 2 baths and approx. 1700 SQFT with open beam ceilings in living rm.
- Type:
- Single Family
- Sq.Ft.:
- 2,988
- Status:
- Active
- Beds:
- 4
- Lot size:
- 0.19 Acres
- Year built:
- 2005
- Baths:
- 3.00
- MLS#:
- 220185961
- Subdivision:
- N/A
ADDITIONAL INFORMATION
BE IMPRESSED w/all the major upgrades in 2018 in and outside of this extraordinary home and backyard all new $200K of landscaping by solid ground landscaping w/water feature, sandstone walkways, patio w/outdoor living/dining area. Impressive lg Montana stone wood burning fireplace w/party lights and a gardeners delight w/fruit trees. New appliances, red oak wood floors, lighting, handles, skylights, rod iron railing in staircase opens to dining/family rm & entry. New paint in & out. Granite, quartzite counters, temp control wine rm w/Mahogany walls, 4 bdrms w/2 of the guest rm w/built ins. Dbl doors into the primary suite w/vaulted ceilings, new bath w/dbl sinks, lg tile shower w/dual heads, water closet, walk in closet w/built ins and stackable washer/dryer. Kitchen has dbl convection ovens, warming drawer, 2 sinks, lg island, 5 burner gas cook top, butler pantry + walk in pantry, 2 gas log fireplaces all updated half bath w/designer cabinet sink and touchless toilet. 3 car garage.
- Type:
- Mobile Home
- Sq.Ft.:
- 960
- Status:
- Active
- Beds:
- 2
- Year built:
- 1975
- Baths:
- 2.00
- MLS#:
- 220185891
- Subdivision:
- Weldon Subdivision
ADDITIONAL INFORMATION
Double Delight! This 2 bedroom, 2 bath double-wide home on a corner lot in Weldon Park has been seasoned with love and care. It's clear, clean, and uncluttered. A great front porch is perfect for relaxing and watching the world go by. Don't let the age fool you, this home has been remodeled & re-born with new carpet, vinyl flooring, countertops, stainless steel appliances & vinyl windows. There is a storage shed/workshop for the gardener or tinkerer, raised garden beds, and a deck with pergola in the backyard. A nice carport keeps the back steps & car dry. Park your RV at your space & avoid separate storage charges. Mature trees surround the home in this popular, quiet 55+ park. Space rent is $600/mo including water, sewer & garbage. No dogs are allowed in this park. If you're looking for a setting where you have some elbow room, this is the one for you.
- Type:
- Townhouse
- Sq.Ft.:
- 1,504
- Status:
- Active
- Beds:
- 2
- Lot size:
- 0.03 Acres
- Year built:
- 2005
- Baths:
- 3.00
- MLS#:
- 220185799
- Subdivision:
- Alderwood Townhomes
ADDITIONAL INFORMATION
Welcome to 3126 Alameda St., a charming 2-bedroom, 2.5-bathroom townhouse offering 1,504 square feet of beautifully updated living space. This home boasts newer floors throughout, granite countertops, and fresh paint, creating a modern and inviting atmosphere. The spacious layout includes a comfortable living area perfect for entertaining, and a well-appointed kitchen that will delight any home chef. Enjoy the convenience of an attached garage and the comfort of central air conditioning. Nestled in a vibrant community, this townhouse offers access to an array of fantastic HOA amenities. Residents can take advantage of the club center, fitness room, pool, and tennis courts, ensuring there's always something to do right at home. Additionally, the property's prime location provides quick access to the Centennial Golf Club, making it ideal for golf enthusiasts. With its combination of modern updates and community perks, 3126 Alameda St. is the perfect place to call home.
- Type:
- Single Family
- Sq.Ft.:
- 2,524
- Status:
- Active
- Beds:
- 4
- Lot size:
- 0.16 Acres
- Year built:
- 1924
- Baths:
- 3.00
- MLS#:
- 220185760
- Subdivision:
- Queen Anne Addition
ADDITIONAL INFORMATION
Welcome to 1016 Queen Anne Ave.-where historic charm meets modern luxury in this exquisitely remodeled 1924 single-family home. Spanning 2,524 sq ft, this home offers 4 spacious bedrooms & 3 stylish bathrooms, ensuring ample space for all. The home has been meticulously renovated, including a brand-new HVAC system, water heater, all new plumbing, & electrical work. Fresh exterior & interior paint create a vibrant, welcoming atmosphere. The updated bathrooms have modern showers, vanities, tile floors, & new toilets. New hardwood floors and plush carpet, & enjoy the refinished original hardwood floors. The kitchen includes top-of-the-line appliances, including a 6-burner gas stove, refrigerator, & dishwasher-perfect for creating culinary masterpieces. One of the property's standout features is the converted finished garage. This versatile space can be transformed into an apartment, a serene yoga studio, an inspiring office etc. Come see for yourself
$1,500,000
2485 Terri Drive Medford, OR 97504
- Type:
- Single Family
- Sq.Ft.:
- 3,053
- Status:
- Active
- Beds:
- 3
- Lot size:
- 5 Acres
- Year built:
- 2013
- Baths:
- 3.00
- MLS#:
- 220185794
- Subdivision:
- N/A
ADDITIONAL INFORMATION
Gorgeous, contemporary estate w/unsurpassed views of valley, city lights & Mt. Ashland. This beautifully appointed 3 bed, 2.5 bath home is positioned on 5 serene, irrigated acres w/gated entry & convenient access to Medford, Ashland & I-5. Elegant foyer featuring a striking spiral wood staircase w/wrought iron detailing & built-in niches w/lighting. Main level primary suite w/private deck access, 2 walk-in closets, jetted tub, tile shower & dual vanities w/dressing tables. Chef's kitchen enhanced w/granite countertops, center island, ss appliances, breakfast bar & walk-in pantry. Soaring ceilings, Acacia hardwood floors, beautiful window systems & base molding & trim throughout. Multiple living & dining areas, dedicated laundry/mud room, office/bonus area plus a 3-car garage w/built-in storage. Fantastic 40x60 detached garage w/12 & 14 ft doors & RV hookup. 2 paver patios, large composite deck, Bocce ball court, pond & pasture area. Bring your animals to this very special property!
$1,275,000
5311 Pioneer Road Medford, OR 97501
- Type:
- Single Family
- Sq.Ft.:
- 3,264
- Status:
- Active
- Beds:
- 3
- Lot size:
- 28.77 Acres
- Year built:
- 1991
- Baths:
- 4.00
- MLS#:
- 220185632
- Subdivision:
- N/A
ADDITIONAL INFORMATION
Southern Oregon Dream Ranch! Barn/shop, Playhouse & detached office w/loft space & slider & 4 car garage. Home sits up on a knoll that has amazing views of the Rogue Valley, & tons of windows to take in the views. Lg sunroom, Library w/ wood stove & built ins, wood floors. Kitchen with Cherrywood cabinet's w/pull outs, slate floors convection oven, 4 door refrige, dual fuel oven. Master on the main level, walk in closet, lg shower, sauna, dbl sinks, French doors to covered deck. Lg family rm upstairs w/2 bdrms & full bathroom w/claw foot tub tile floor and 1/2 bath. Lg laundry rm with laundry chute & storage. Downstairs would make a great work out rm or office with lots of windows & door to outside. Gated entry.
$455,000
1808 Filmore Drive Medford, OR 97504
- Type:
- Single Family
- Sq.Ft.:
- 1,992
- Status:
- Active
- Beds:
- 3
- Lot size:
- 0.21 Acres
- Year built:
- 1989
- Baths:
- 2.00
- MLS#:
- 220185539
- Subdivision:
- Lawnview Subdivision Unit I
ADDITIONAL INFORMATION
Nice home built in 1989 has been well maintained and in great location. Features include newer laminate flooring; vinyl windows; dual fuel HVAC system; familyroom with fireplace; stepdown living room; kitchen tile countertop and lots of countertop space and cabinetry; primary bedroom was walk-in shower and walk-incloset. Mature landscaping, back yard is all fenced, with pergola & nice shed. Plus, there is a finished 2 car garage. This nice home sits on a corner lot & close to schools.
- Type:
- Single Family
- Sq.Ft.:
- 1,574
- Status:
- Active
- Beds:
- 3
- Lot size:
- 0.24 Acres
- Year built:
- 2024
- Baths:
- 2.00
- MLS#:
- 220185115
- Subdivision:
- High Cedars At Cedar Landing Phase 7B
ADDITIONAL INFORMATION
Welcome to your dream home! The 1574 square foot Hudson is an efficiently-designed, mid-sized single level home offering both space and comfort. The open kitchen is a chef's dream, with counter space galore, plenty of cupboard storage and a breakfast bar. The expansive living room and adjoining dining area complete this eating and entertainment space. The spacious and private main suite boasts a dual vanity bathroom, walk-in shower and an enormous closet. The other two sizeable bedrooms share the second bathroom and round out this well-planned home. *Finishes may vary from the photos shown. *Please note that the photos and floorplan are representative of a similar home, and actual upgrades may vary. Contact our agent for specific details
- Type:
- Single Family
- Sq.Ft.:
- 1,743
- Status:
- Active
- Beds:
- 3
- Lot size:
- 0.09 Acres
- Year built:
- 2024
- Baths:
- 3.00
- MLS#:
- 220185118
- Subdivision:
- Rockland Place Phase 3
ADDITIONAL INFORMATION
Rockland Place offers an unbeatable location with easy access to the valley's shopping, dining hotspots, and medical facilities. Step into luxury with the Middleton, a stunning two-story home spanning 1743 square feet. The first floor welcomes you with an expansive living room and a connected dining area, all overseen by an open kitchen boasting abundant counter space, ample cupboard storage, and the added convenience of a built-in desk or beverage center. Venture upstairs to find the lavish main suite, featuring a dual vanity bathroom with a private water closet and shower, alongside an enormous closet for all your storage needs. Two additional spacious bedrooms, each with generous closet space, share a large private bathroom, completing this impeccably designed home. *Finishes may vary from the photos shown**
- Type:
- Single Family
- Sq.Ft.:
- 1,692
- Status:
- Active
- Beds:
- 3
- Lot size:
- 0.24 Acres
- Year built:
- 2024
- Baths:
- 2.00
- MLS#:
- 220185111
- Subdivision:
- High Cedars At Cedar Landing Phase 7B
ADDITIONAL INFORMATION
The Keizer is a mid-size home that makes the most of its single-story layout. This thoughtfully designed space begins as you enter the home with a convenient coat closet off the entryway. From there, you're welcomed into the main living space by stunning vaulted ceilings, where you'll find the great room, dining room and kitchen featuring an oversized island with seating and a large pantry. The vaulted ceiling continues into the private main suite, where you'll find a dual vanity bathroom and spacious walk-in closet. On the other wing of the home lives the shared bathroom and two additional bedrooms, each with generous walk-in closets.
- Type:
- Single Family
- Sq.Ft.:
- 884
- Status:
- Active
- Beds:
- 2
- Lot size:
- 0.11 Acres
- Year built:
- 1942
- Baths:
- 1.00
- MLS#:
- 220184521
- Subdivision:
- N/A
ADDITIONAL INFORMATION
This quaint 2-bedroom, 1-bath home in Medford is ready for its new owners! Double-pane windows light up this 884 sqft home, while wood cabinets bring a charming touch to the kitchen. A bonus room allows for numerous options to fit your personal home needs. Outside, you'll find a fenced-in yard and a covered patio to relax under. Don't wait to check this home out and see just how perfect it may be!
$282,500
226 Mt Echo Drive Medford, OR 97504
- Type:
- Townhouse
- Sq.Ft.:
- 1,400
- Status:
- Active
- Beds:
- 2
- Lot size:
- 0.08 Acres
- Year built:
- 1969
- Baths:
- 2.00
- MLS#:
- 220184314
- Subdivision:
- N/A
ADDITIONAL INFORMATION
Single-level townhome located in well-established East Medford Heights community. This home offers a gated entry to the front door, 1400 square feet, 2 primary bedrooms each with its own bathroom, one with a private courtyard patio and the other with a covered patio. The rear patio is oversized with an additional storage area all conveniently facing the in-ground pool and common area--a 2-car garage with additional storage. The roof was replaced about a year ago. This is carefree living at its best. Call for showing.
$360,000
1548 S Ivy Street Medford, OR 97501
- Type:
- Single Family
- Sq.Ft.:
- 1,703
- Status:
- Active
- Beds:
- 3
- Lot size:
- 0.23 Acres
- Year built:
- 1957
- Baths:
- 2.00
- MLS#:
- 220184288
- Subdivision:
- Garfield Subdivision
ADDITIONAL INFORMATION
Sweet 3 bedroom, 1.5 bath home nestled amongst mature trees in well established south Medford neighborhood. Bright living room with laminate flooring and electric fireplace. The kitchen is open and has ample cabinet/counter space and tile floors. Bring your creativity because the hard to find second living area is large and features a wood fireplace. Outside you will find a huge in-ground swimming pool, storage shed and covered patio area perfect for entertaining. Also has a new roof recently put on!!
 |
| The content relating to real estate for sale on this website comes in part from the MLS of Central Oregon. Real estate listings held by Brokerages other than Xome Inc. are marked with the Reciprocity/IDX logo, and detailed information about these properties includes the name of the listing Brokerage. © MLS of Central Oregon (MLSCO). |

Medford Real Estate
The median home value in Medford, OR is $407,000. This is higher than the county median home value of $397,600. The national median home value is $338,100. The average price of homes sold in Medford, OR is $407,000. Approximately 51.57% of Medford homes are owned, compared to 43.64% rented, while 4.79% are vacant. Medford real estate listings include condos, townhomes, and single family homes for sale. Commercial properties are also available. If you see a property you’re interested in, contact a Medford real estate agent to arrange a tour today!
Medford, Oregon has a population of 84,894. Medford is more family-centric than the surrounding county with 31.41% of the households containing married families with children. The county average for households married with children is 27.52%.
The median household income in Medford, Oregon is $57,424. The median household income for the surrounding county is $61,020 compared to the national median of $69,021. The median age of people living in Medford is 37.7 years.
Medford Weather
The average high temperature in July is 89.8 degrees, with an average low temperature in January of 31 degrees. The average rainfall is approximately 22.8 inches per year, with 3.3 inches of snow per year.
