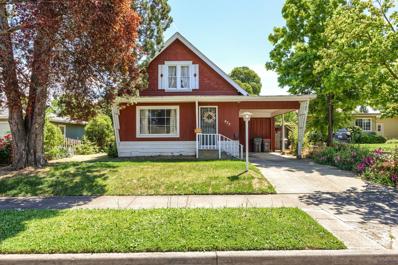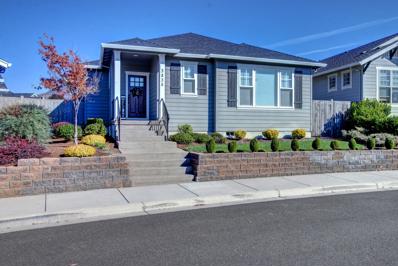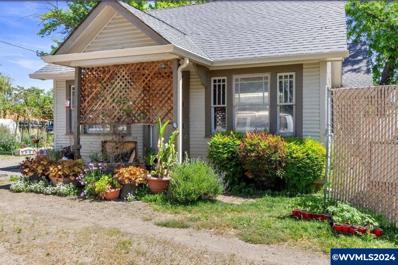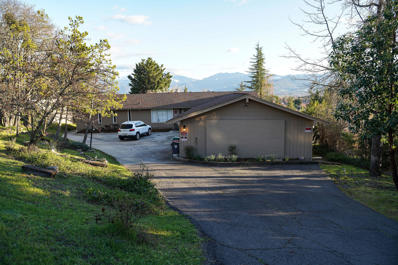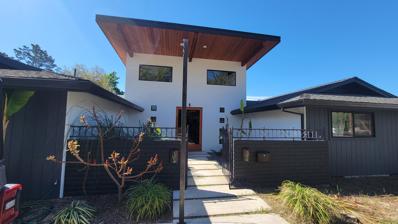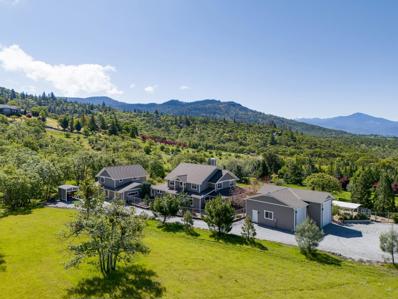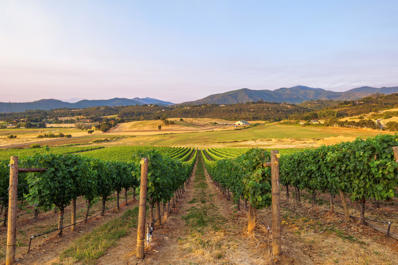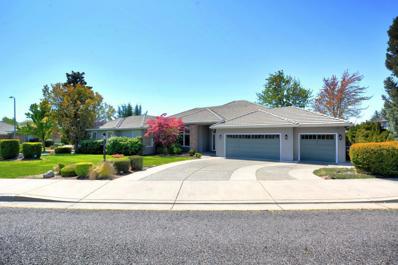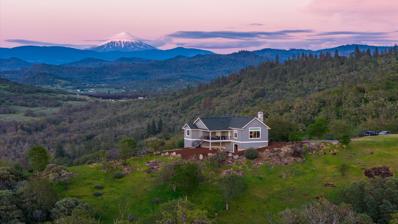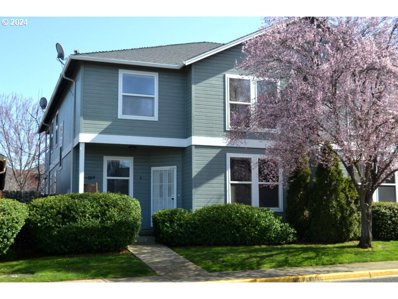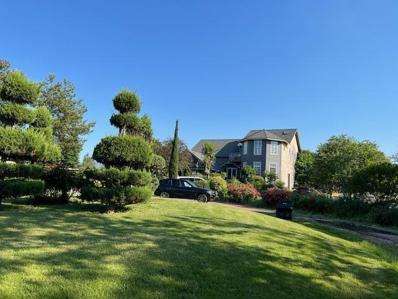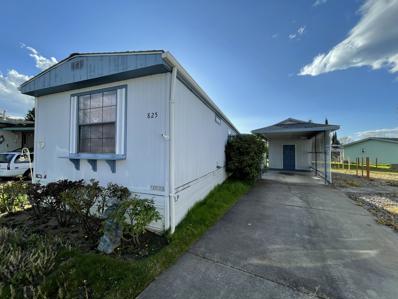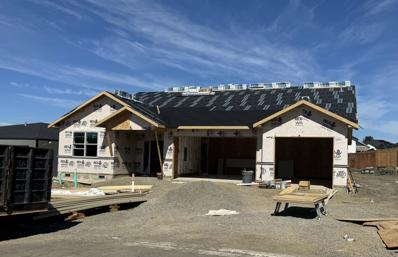Medford OR Homes for Sale
$360,000
1548 S Ivy Street Medford, OR 97501
- Type:
- Single Family
- Sq.Ft.:
- 1,703
- Status:
- Active
- Beds:
- 3
- Lot size:
- 0.23 Acres
- Year built:
- 1957
- Baths:
- 2.00
- MLS#:
- 220184288
- Subdivision:
- Garfield Subdivision
ADDITIONAL INFORMATION
Sweet 3 bedroom, 1.5 bath home nestled amongst mature trees in well established south Medford neighborhood. Bright living room with laminate flooring and electric fireplace. The kitchen is open and has ample cabinet/counter space and tile floors. Bring your creativity because the hard to find second living area is large and features a wood fireplace. Outside you will find a huge in-ground swimming pool, storage shed and covered patio area perfect for entertaining. Also has a new roof recently put on!!
- Type:
- Single Family
- Sq.Ft.:
- 1,181
- Status:
- Active
- Beds:
- 3
- Lot size:
- 0.15 Acres
- Year built:
- 1900
- Baths:
- 2.00
- MLS#:
- 220183984
- Subdivision:
- N/A
ADDITIONAL INFORMATION
Really cute home built in 1900 that has been nicely updated. Two story with open floor plan; nice sized kitchen, laundry room, 3 bedrooms & 2 baths. Nice fenced back yard that has room for pets and has alley access. Plus, there is a carport and storage shed. This home is Move-in-Ready!
- Type:
- Single Family
- Sq.Ft.:
- 1,596
- Status:
- Active
- Beds:
- 3
- Lot size:
- 0.15 Acres
- Year built:
- 2017
- Baths:
- 2.00
- MLS#:
- 220183882
- Subdivision:
- N/A
ADDITIONAL INFORMATION
Stunning East Medford home in the desirable Eastgate Subdivision now available! This well maintained 3 bedroom, 2 bath home, built in 2017 shows like new and is within minutes of shopping, schools & more. Upon entering the home, you'll love the open floor plan, lots of tall windows,9' ceilings and natural light. This home offers a nice size kitchen, custom cabinetry with under mount lighting, island w/breakfast bar, granite counters with tile backsplash, Stainless Appliances & a large living room w/Gas fireplace with stone finishing. Master with en-suite bath with granite counters, tiled shower, dual sinks and walk in closet. Two nice size guest bedrooms and guest bath. Spacious dining room with slider leading to covered rear patio. Enjoy the views of the surrounding mountains from the main living spaces of the home or from the covered rear patio that overlooks a private backyard. Finished, insulated & heated garage. This home has so much to offer. Don't let this one slip away!
- Type:
- Single Family
- Sq.Ft.:
- 1,296
- Status:
- Active
- Beds:
- 3
- Year built:
- 1927
- Baths:
- 1.00
- MLS#:
- 821258
ADDITIONAL INFORMATION
3 bed/1 bath home on a commercial special purpose lot. A bonus room in the attic. Garden and shed on property. Currently home is rented and commercial medical/dental office is vacant. Both structures sold together. Tenants would like to stay once property sells. Buyer to give 90 day termination notice. Buyer to perform due diligence on all aspects of the property. Refer to WVMLS #817726
- Type:
- Single Family
- Sq.Ft.:
- 3,568
- Status:
- Active
- Beds:
- 5
- Lot size:
- 1 Acres
- Year built:
- 1920
- Baths:
- 4.00
- MLS#:
- 220184048
- Subdivision:
- N/A
ADDITIONAL INFORMATION
Enjoy this classic one-of-a-kind Old East Medford home, nestled on a lush ONE FULL ACRE property, just minutes to RVCC, both hospitals, and shopping. This parklike property offers 3,568 sq ft of living space with 5 bedrooms, 3 Full bathrooms, a half bath off the large kitchen, and a wonderful outdoor entertaining area. The amazing backyard has endless potential, with alley access. The charming fireplace is a beautiful focal point for the elegant living room, a formal dining room with French doors, an extra-large bonus room, followed by guest quarters (great 2 Family set-up); the primary bedroom and bath are on the main level, complete with four bedrooms upstairs. Move in, or restore this classic masterpiece to its original luxury. An attached car port, plenty of parking, storage, and a circular driveway are only a few of the wonderful features included with this property. The immense charm and attention to detail will surely have you falling in love with this home! Come tour today!
- Type:
- Single Family
- Sq.Ft.:
- 1,805
- Status:
- Active
- Beds:
- 4
- Lot size:
- 0.29 Acres
- Year built:
- 2024
- Baths:
- 2.00
- MLS#:
- 220183306
- Subdivision:
- High Cedars At Cedar Landing Phase 7B
ADDITIONAL INFORMATION
Discover the stunning Pacific floor plan, nestled on a spacious 0.28-acre homesite. This dream home features a 3-car garage and a covered patio, perfect for all your entertaining needs. With 1,805 square feet of living space, the Pacific is designed for those who love to host.- **Elegant Living Spaces**: Under vaulted ceilings, the expansive living room flows seamlessly into a generous dining room, with easy access to the inviting outdoor patio.- **Gourmet Kitchen**: Enjoy abundant counter space, perfect for cooking and casual dining.- **4 Bedrooms, 2 Full Baths**: Plenty of space for family and guests.- **Luxurious Main Suite**: The spacious main suite features vaulted ceilings, a luxury bath with individual shower, and a large adjoining closet.! Finishes may vary from the photos shown**
- Type:
- Single Family
- Sq.Ft.:
- 2,367
- Status:
- Active
- Beds:
- 3
- Lot size:
- 0.24 Acres
- Year built:
- 2000
- Baths:
- 3.00
- MLS#:
- 220183194
- Subdivision:
- N/A
ADDITIONAL INFORMATION
This beautiful East Medford home is in a great established neighborhood, with amazing views of the valley, mountains, and city lights. The floorplan is an open concept, with an expansive deck off the kitchen and dining room, perfect for entertaining family and friends. The home has three bedrooms, two and a half bathrooms, an office upstairs, and sits on a large .24-acre lot. All bedrooms are on the mainfloor, and upstairs is a great office space or media room with a half bathroom. There are vaulted ceilings, walls of windows, a large master suite, and many built in shelves and bookcases. The front yard and backyard are terraced with blooming perennial flowers and plants. There is plenty of storage, a large three car garage, and the property is located just minutes to Prescott Park. A wonderful home and very easy to show!
- Type:
- Single Family
- Sq.Ft.:
- 2,989
- Status:
- Active
- Beds:
- 4
- Lot size:
- 0.25 Acres
- Year built:
- 2014
- Baths:
- 3.00
- MLS#:
- 220183183
- Subdivision:
- Forest Ridge At Vista Pointe Phase 7
ADDITIONAL INFORMATION
Welcome to your ideal home! This four bedroom residence offers a perfect blend of functionality and luxury, designed to maximize the stunning views while providing warm, inviting living spaces and top-notch amenities. The heart of the home is a beautiful kitchen with ample storage and counter space, perfect for gatherings and culinary creations. Aside from the main floor den and living rooms, enjoy the versatility of an upstairs bonus room, ideal for a home office, playroom, or media center. Additionally, there's a 15' by 30' RV garage or potential shop space, providing extra utility for your hobbies or storage needs. Experience comfort and functionality in this exceptional residence. Don't miss this opportunity!
$340,000
911 Reddy Avenue Medford, OR 97504
- Type:
- Single Family
- Sq.Ft.:
- 1,841
- Status:
- Active
- Beds:
- 3
- Lot size:
- 0.13 Acres
- Year built:
- 1926
- Baths:
- 2.00
- MLS#:
- 220183415
- Subdivision:
- Queen Anne Addition
ADDITIONAL INFORMATION
*Alley access with potential for an ADU (buyers to verify with county/city for regulations)*Step into a storybook setting as you enter this enchanting abode, brimming with character and warmth. Nestled in a serene neighborhood, this meticulously maintained home, complete with a basement, exudes timeless elegance. A new Papco 30-year roof was installed in 2021. You'll fall in love with the newly refinished original hardwood floors that lead to a spacious living room, adorned with crown molding, a beautiful archway, built in bookcase, and cozy gas fireplace. Adjacent, the formal dining room mirrors these elegant touches. The stylish mid-century white kitchen offers ample cabinet space. Upstairs, find a versatile sitting room, bedroom, and plenty of closet space, all enhanced with newly installed laminate flooring from just five years ago. Outside, enjoy a lovely covered patio & fire pit area perfect for relaxing & entertaining. Welcome home!
$650,000
3676 Princeton Way Medford, OR 97504
- Type:
- Single Family
- Sq.Ft.:
- 3,829
- Status:
- Active
- Beds:
- 6
- Lot size:
- 0.54 Acres
- Year built:
- 1967
- Baths:
- 3.00
- MLS#:
- 220183012
- Subdivision:
- Bel Air Heights
ADDITIONAL INFORMATION
This beautiful East Medford home is situated on .54 of an acre. The home features six bedrooms, three bathrooms, a bonus room with tile flooring and wood trim. The daylight basement features a separate living room with a brick fireplace. The primary suite features a huge walk in closet. Sliding glass doors provide access to a balcony that wraps around two sides of the home. The main living room features a beautiful fireplace, sliding glass doors to the balcony, and picture windows that allow you to take in the stunning mountain view. The home features a four car garage. Listing agent is seller.
- Type:
- Mobile Home
- Sq.Ft.:
- 1,296
- Status:
- Active
- Beds:
- 3
- Year built:
- 2014
- Baths:
- 2.00
- MLS#:
- 220182935
- Subdivision:
- N/A
ADDITIONAL INFORMATION
Seller will pay for 2 months of space rent with an acceptable offer! Beautifully updated home in a conveniently located maintained park. Beautiful maple hardwood floors installed in the living room and primary bedroom. Dual inground above ground irrigation system. There is a newer (10 months old) AC unit recently installed that will keep you cool on even the hottest of days! Also, a brand-new garbage disposal. Well maintained home with a split floor plan. Located on a corner and looking towards trees. Nicely sized backyard with a storage shed. Covered parking. Come and take a look at this place, you won't be disappointed!
- Type:
- Single Family
- Sq.Ft.:
- 2,186
- Status:
- Active
- Beds:
- 3
- Lot size:
- 0.21 Acres
- Year built:
- 2024
- Baths:
- 3.00
- MLS#:
- 220182830
- Subdivision:
- N/A
ADDITIONAL INFORMATION
This stunning, move-in ready custom Galpin Home offers a wonderful floor plan that has been thoughtfully designed and offers beautiful finishes throughout. Upgraded kitchen with ample cabinets, pantry and island are open to the large living space with custom cabinets and linear electric fireplace creating a warm and inviting space, oversized sliding glass doors open to a large backyard with covered patio. This home offers comfort for both everyday living and entertaining. The primary suite offers a beautiful en suite bathroom, featuring a large closet, a custom-tiled shower, and a makeup station. The expansive backyard borders the City-Owned Cedar Links Park. Enjoy living at the foothills of Roxy Ann in the Cedar Landing community, complete with a dog park, playground, pickleball courts, and abundant trails. Seller to contribute $10,000 towards buyers closing costs and prepaid items. Come home to quality.
- Type:
- Single Family
- Sq.Ft.:
- 2,301
- Status:
- Active
- Beds:
- 4
- Lot size:
- 0.26 Acres
- Year built:
- 1975
- Baths:
- 3.00
- MLS#:
- 220182843
- Subdivision:
- N/A
ADDITIONAL INFORMATION
Beautifully remodeled single story home next to the Rogue Valley Country Club Golf Course, RVMC, several fantastic gyms, moments to I-5 and the airport! Split floor plan, a repainted pool with new pump, and hot-tub, beach sand and palm trees, this home is a must see! New paint in and out, all new windows, new fencing in the backyard, all newer appliances, newer heat pump and furnace...Ample parking, including room for a 38 ft motorhome, complete with dump/power...You will feel right at home here, so leave your worries at the door, and come HOME!!
$1,595,000
1234 Gardner Way Medford, OR 97504
- Type:
- Single Family
- Sq.Ft.:
- 3,897
- Status:
- Active
- Beds:
- 4
- Lot size:
- 5 Acres
- Year built:
- 2002
- Baths:
- 6.00
- MLS#:
- 220181845
- Subdivision:
- N/A
ADDITIONAL INFORMATION
Located in the East Hills of Southern Oregon, this gated 5-acre property offers fantastic views of the surrounding mountains & valley. Cloaked in towering trees & lush mature gardens, the property echoes the serenity of a country retreat yet only minutes from town & RV Regional Medical Center. This contemporary farmhouse includes 2 primary suites, one on the main level w/a private entrance. Two additional 2nd level bedrooms, 2nd primary suite & a bonus area w/bath & living space above the oversized 4 car garage. Chef's kitchen w/granite countertops, professional grade appliances & Butler's pantry/wet bar w/wine refrigerator. Multiple living & dining spaces w/outstanding finish work. Expansive covered patio adorned w/charming wisteria overlooks a large pond w/waterfall & serene park-like grounds. Large pantry/mudroom, huge laundry room & exterior storage building. Workshop area, chicken coop, boat/RV storage garages, plus a tractor storage building. One of a Kind!
$2,500,000
939 Carpenter Hill Road Medford, OR 97501
- Type:
- Other
- Sq.Ft.:
- 1,755
- Status:
- Active
- Beds:
- 3
- Lot size:
- 114.01 Acres
- Year built:
- 2005
- Baths:
- 2.00
- MLS#:
- 220181715
- Subdivision:
- N/A
ADDITIONAL INFORMATION
Carpenter Hill Ranch & Vineyard - a premier lifestyle ranch in the SW Medford foothills, spans 114 acres, boasts 87 acres of water rights & provides a combination of existing features & room to grow! The ranch holds the potential for a spectacular estate with views that stretch across the valley to the distant mountains. The existing home is a 3 bed, 2 bath home that is ideal as a ranch manager's residence. The massive 12,000 SF shop is equipped to support a range of agricultural endeavors. Irrigation water is delivered via gravity-pressurized mainlines. The irrigation system includes bulges, buried risers, & a center pivot that allows for efficient irrigation. The pastures are set up for rotational grazing & hay production, while the vineyard currently spans 12 acres & features Pinot Noir, Pinot Gris, Malbec, Tempranillo, Syrah, Petite Syrah, & Charbono, all established between 2007 & 2021 plus +/- 7 acres that have already been prepped for new vines. Incredibly convenient location!
$815,000
280 Briarwood Lane Medford, OR 97504
- Type:
- Single Family
- Sq.Ft.:
- 3,215
- Status:
- Active
- Beds:
- 3
- Lot size:
- 0.28 Acres
- Year built:
- 1994
- Baths:
- 2.00
- MLS#:
- 220181345
- Subdivision:
- Briarwood Subdivision
ADDITIONAL INFORMATION
Incredible home filled with elegant & thoughtful features making your summer dreams come true. Presenting 3,215sf, 3+BR, 2BA, grand entry, open concept living area that includes a huge kitchen w/numerous features to fall in love, a Lg living rm w/gas fireplace & bkfst nook; all overlooking the heated pool & backyard oasis. Sep formal dining & family rms. The split flr plan offers 2BR, 1BA & XL Lndry rm that leads into an oversized 3 car gar w/access designed for add'l golf cart pkg on one wing. The opposite wing has the primary BR/BA & add'l Bonus Rm/Ofc. The primary BR has rm for XL furniture, priv patio w/hot tub hk-ups, wk-in closet, beautiful BA w/dual sinks, jetted tub & spacious wk-in shower. In the center of the home you will find all the common spaces w/too many details to list here so PLEASE ask for Feature List! Wonderful location w/close proximity to golf course for a quick stroll/golf cart ride access, hospitals, winery, restaurants & more! Make this your paradise today!
- Type:
- Single Family
- Sq.Ft.:
- 2,284
- Status:
- Active
- Beds:
- 3
- Lot size:
- 80.01 Acres
- Year built:
- 2004
- Baths:
- 3.00
- MLS#:
- 220181343
- Subdivision:
- N/A
ADDITIONAL INFORMATION
The perfect balance between privacy and proximity. Peaceful and private with stunning views from the city lights to Mt. McLaughlin on your 80-acre, mountain top perch. Sunrise, sunset, take it all in with the 360-degree views. Open floor plan with a cozy living room where you can curl up by the free standing, wood burning stove and gaze out at the twinkling lights of the city. The home underwent a complete remodel by Ezra Morgan in 2016. Some of the features are gorgeous quartz counter tops and a lovely island with breakfast bar in the kitchen. Custom, floor to ceiling, library style bookcases line one wall with a quaint window seat to sit and read. Spacious, covered deck off the living room. Wake up to views of Mt McLaughlin in the lovely primary suite. Take a relaxing bath in the soaking tub or shower in the large two headed shower then step out on the heated floors to towel off. Primary suite and 2nd bedroom on the main level. 2 car garage and gated entrance.
- Type:
- Single Family
- Sq.Ft.:
- 1,892
- Status:
- Active
- Beds:
- 3
- Lot size:
- 0.07 Acres
- Year built:
- 2004
- Baths:
- 2.00
- MLS#:
- 24028878
ADDITIONAL INFORMATION
Large Home for a Small Price! Located in a desirable neighborhood close to good schools and shopping, this newer custom-quality townhome awaits. It features enormous vaulted ceilings and lots of custom amenities, all at a very affordable price. This is a great opportunity to own a quality home in a quiet neighborhood.
$1,700,000
59 S Stage Road Medford, OR 97501
- Type:
- Single Family
- Sq.Ft.:
- 4,244
- Status:
- Active
- Beds:
- 4
- Lot size:
- 9.41 Acres
- Year built:
- 2012
- Baths:
- 6.00
- MLS#:
- 220181966
- Subdivision:
- N/A
ADDITIONAL INFORMATION
This FABULOUS ESTATE has So much to offer now and for future Ventures. This Estate has a 4 bedroom/5bath home with gourmet kitchen, a fabulous dining room, a Hair dresser of the Star's salon, four professionally designed Air B&B bedrooms, a large entertaining deck. A 2 bedroom/2 bath MFH, a Pool Cabana Studio, horse stalls, hay barn, refreshment bar, large gazebo and dance floor, 5 RV hookups. The property offers irrigation for the pasture land, orchard, amazing landscaping with rose gardens throughout. So many possibilities for this property such as Air B&B, Wedding Venue, horses, agriculture uses.
- Type:
- Single Family
- Sq.Ft.:
- 1,743
- Status:
- Active
- Beds:
- 3
- Lot size:
- 0.09 Acres
- Year built:
- 2024
- Baths:
- 3.00
- MLS#:
- 220180329
- Subdivision:
- Rockland Place Phase 3
ADDITIONAL INFORMATION
MOVE IN READY! Experience the perfect blend of convenience and luxury in the vibrant Southeast area. The Middleton, a splendid 1,743 sq ft residence, is located just moments away from premier shopping centers, top-tier medical facilities, exquisite dining options, and easy access to I-5. Step into a grand living and dining area seamlessly connected to an open kitchen boasting abundant storage space. Retreat to the lavish main suite, complete with a dual vanity bathroom, while two other generously sized bedrooms offer comfort and flexibility. Discover the epitome of comfort and convenience in this impeccable home. Dive into a world of personalized luxury by selecting your interior design preferences today! *Finishes may vary from the photos shown.*
- Type:
- Single Family
- Sq.Ft.:
- 1,395
- Status:
- Active
- Beds:
- 3
- Lot size:
- 0.11 Acres
- Year built:
- 2024
- Baths:
- 3.00
- MLS#:
- 220180325
- Subdivision:
- Rockland Place Phase 3
ADDITIONAL INFORMATION
MOVE IN READY! Discover luxurious living in the Darrington residence, Southeast Medford's gem! With 1395 sq ft of meticulously designed space, this two-story home offers elegance and convenience. The open kitchen and living area are perfect for entertaining. The chef's dream kitchen has ample storage. Upstairs, enjoy the main bedroom oasis with a spacious closet and en-suite bathroom. Two more bedrooms share a full bathroom. Located near medical facilities, shopping, and restaurants, the Darrington is your dream home in Southeast Medford! *Finishes may vary from the photos shown**
$85,000
825 Carol Rae Medford, OR 97501
- Type:
- Mobile Home
- Sq.Ft.:
- 924
- Status:
- Active
- Beds:
- 2
- Year built:
- 1987
- Baths:
- 2.00
- MLS#:
- 220179889
- Subdivision:
- N/A
ADDITIONAL INFORMATION
Welcome home to comfort and convenience! Step into this move-in ready gem nestled by the beloved Myra Lynn Park. Recently remodeled with new carpeting, plumbing, and bathroom upgrades, every corner exudes freshness and charm. Open floor plan and vaulted ceilings bringing in lots of natural light. With the largest lot in the neighborhood, the expansive backyard awaits your gardening dreams! Experience the perfect blend of modern living and natural beauty in this simple affordable inviting home. Act fast - this Home won't last long.
- Type:
- Mobile Home
- Sq.Ft.:
- 1,512
- Status:
- Active
- Beds:
- 3
- Year built:
- 1995
- Baths:
- 2.00
- MLS#:
- 220179357
- Subdivision:
- Western Addition
ADDITIONAL INFORMATION
A wonderful 1995 manufactured home in the beautiful Western Carriage Estates is now available. This 3 bedroom 2 full bath features vaulted ceilings, a walk-in closet, vinyl windows, decks, a large covered carport, an oversized shed/workshop, great storage space, and a nice open feel. Space rent is $935 and covers water. The community features a pool, clubhouse, shuffleboard court, billiard room, and library.
- Type:
- Single Family
- Sq.Ft.:
- 2,315
- Status:
- Active
- Beds:
- 3
- Lot size:
- 0.18 Acres
- Year built:
- 2024
- Baths:
- 3.00
- MLS#:
- 220179265
- Subdivision:
- N/A
ADDITIONAL INFORMATION
Construction is in progress, targeting completion is November 2024. Boasting a generous 2315 sq ft layout and an open concept design, it offers 2 elegantly appointed primary bedrooms along with a third bedroom and the versatility of an office or optional fourth bedroom. Featuring 3 full baths, custom cabinetry, luxurious granite countertops, gas fireplace and tiled showers. Relax and entertain on the expansive covered patio. Additional highlights include a spacious three-car garage and professional landscaping.
- Type:
- Condo
- Sq.Ft.:
- 1,008
- Status:
- Active
- Beds:
- 2
- Year built:
- 1988
- Baths:
- 2.00
- MLS#:
- 220177814
- Subdivision:
- N/A
ADDITIONAL INFORMATION
Welcome home to this peaceful upstairs East Medford condo with a detached locking garage, and covered parking. Located near shopping and hospital, this 1008 sqft Meadow Wood Condominium features 2bd/2bth, a nice floor plan, spacious primary bedroom, indoor laundry, a storage closet, a balcony overlooking the common area and the swimming pool. This condo has been updated with new carpet in the living room and both bedrooms. Refrigerator, washer, dryer, and microwave are included. The back deck, stairwell, and supports have been replaced. The HOA dues cover water, sewer, trash, clubhouse, pool, fitness center, carport, landscaping, exterior home maintenance, siding, and roof. This home is sold ''As Is''.One year Fidelity National Home Warranty Comp Plus Plan ($475) is included with purchase.
 |
| The content relating to real estate for sale on this website comes in part from the MLS of Central Oregon. Real estate listings held by Brokerages other than Xome Inc. are marked with the Reciprocity/IDX logo, and detailed information about these properties includes the name of the listing Brokerage. © MLS of Central Oregon (MLSCO). |


Medford Real Estate
The median home value in Medford, OR is $407,000. This is higher than the county median home value of $397,600. The national median home value is $338,100. The average price of homes sold in Medford, OR is $407,000. Approximately 51.57% of Medford homes are owned, compared to 43.64% rented, while 4.79% are vacant. Medford real estate listings include condos, townhomes, and single family homes for sale. Commercial properties are also available. If you see a property you’re interested in, contact a Medford real estate agent to arrange a tour today!
Medford, Oregon has a population of 84,894. Medford is more family-centric than the surrounding county with 31.41% of the households containing married families with children. The county average for households married with children is 27.52%.
The median household income in Medford, Oregon is $57,424. The median household income for the surrounding county is $61,020 compared to the national median of $69,021. The median age of people living in Medford is 37.7 years.
Medford Weather
The average high temperature in July is 89.8 degrees, with an average low temperature in January of 31 degrees. The average rainfall is approximately 22.8 inches per year, with 3.3 inches of snow per year.

