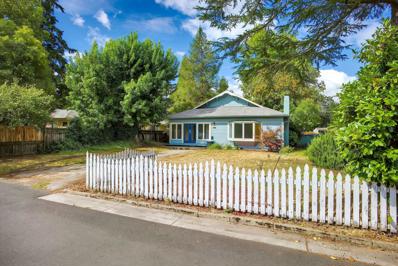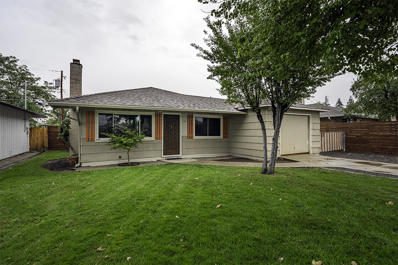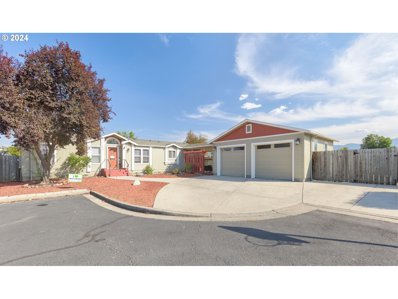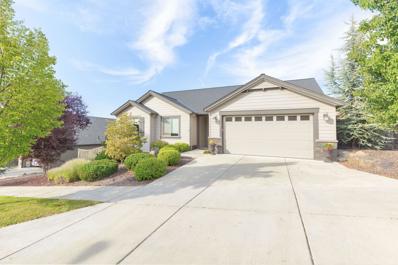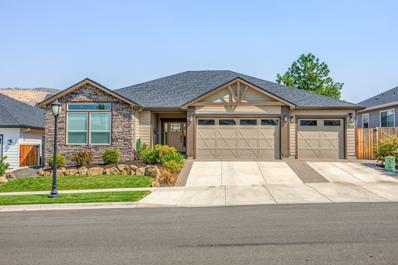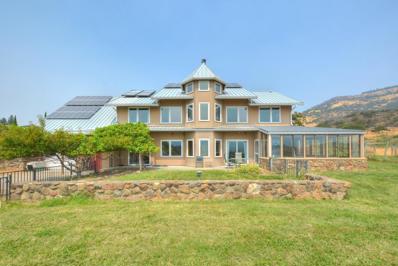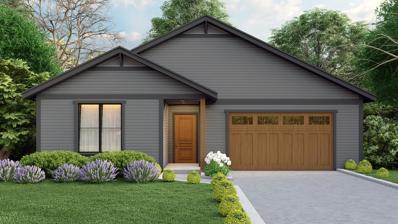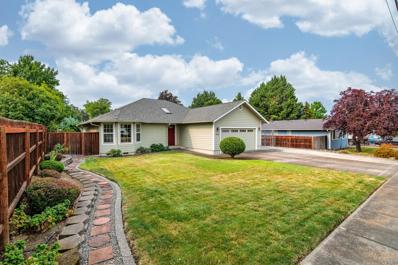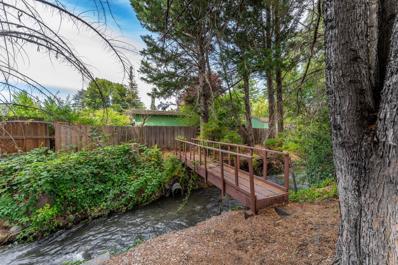Medford OR Homes for Sale
$370,000
16 Corning Court Medford, OR 97504
- Type:
- Single Family
- Sq.Ft.:
- 1,728
- Status:
- Active
- Beds:
- 2
- Lot size:
- 0.18 Acres
- Year built:
- 1924
- Baths:
- 2.00
- MLS#:
- 220189896
- Subdivision:
- Cottage Home Addition
ADDITIONAL INFORMATION
This 1924 Charmer will take you back to Yesteryear. At the end of a dead end street on .18 of an acre. Featuring a 2 bedroom, 2 bath home with 1728 sf. Living room with fireplace, beautiful mantel will be the focal point of the room, Relax with a good book in the bay window seat. Spacious kitchen with an abundance of cabinets, large dining room for those family gatherings. En-suite bedroom with walk-in closet. A great sunroom entry. Basement is 576 sf. Put this one on your list to show.
- Type:
- Single Family
- Sq.Ft.:
- 1,050
- Status:
- Active
- Beds:
- 3
- Lot size:
- 0.15 Acres
- Year built:
- 1957
- Baths:
- 1.00
- MLS#:
- 220189798
- Subdivision:
- N/A
ADDITIONAL INFORMATION
Come preview this amazing little gem. Update interior, exterior and landscaping in 2022. Large RV parking. Wonderful 3-bedroom, 1-bath.
$368,000
762 Herman Avenue Medford, OR 97501
- Type:
- Single Family
- Sq.Ft.:
- 1,040
- Status:
- Active
- Beds:
- 3
- Lot size:
- 0.18 Acres
- Year built:
- 1965
- Baths:
- 2.00
- MLS#:
- 220189778
- Subdivision:
- N/A
ADDITIONAL INFORMATION
Charming ranch style home in established neighborhood between Central Point and Medford. Equipped with Solar Panels for low power bills and efficiency. Living room has a wood burning fireplace for those cozy evenings. Kitchen has newer appliances, lighting, tiled floor and easy access through sliding glass door to covered porch and backyard. Original hardwood floors throughout living spaces. Primary has attached bathroom with tiled shower and floor. 2 more nicely sized bedrooms. Front bath has tub/shower combo. Linen closet and ample storage throughout home. Lighting has been updated in home. Large backyard has entertaining space, firepit and green space just waiting for you to put your finishing touches on it. 2 car garage has shelves, work bench access to house and back yard.
$150,000
873 Mindy Sue Medford, OR 97501
- Type:
- Mobile Home
- Sq.Ft.:
- 1,080
- Status:
- Active
- Beds:
- 3
- Year built:
- 1989
- Baths:
- 2.00
- MLS#:
- 220189880
- Subdivision:
- Myra Lynne Mobile Home Community
ADDITIONAL INFORMATION
Welcome to Myra Lynne Estates, a family friendly park with beautifully maintained grounds, pool, park, playground, tennis courts and a community club house with pool tables & event/game area w/kitchen for the Park residents to enjoy. This well maintained 3 bed/2.0 bath home with 1,080 sf and a split floor plan that includes: vaulted ceilings, spacious living room, dining area, a large open kitchen with lots of counter space & cabinets too. This home has been completely updated inside with new drywall, new wood flooring, new hardwood kitchen cabinets and solid surface counter tops, new water heater, new plumbing and lighting fixtures & new Pex plumbing thru-out. New interior doors & closet organizers. Newer appliances, ceiling fans, updated primary and guest bathrooms with new showers, vanities, toilets and much more. From the outside you will find a covered front entry porch with a finished 9'x 11' enclosed bonus/hobby room or possible office area & 2 car detached carport w/Stg-Shed.
- Type:
- Mobile Home
- Sq.Ft.:
- 1,400
- Status:
- Active
- Beds:
- 4
- Year built:
- 1996
- Baths:
- 2.00
- MLS#:
- 220189688
- Subdivision:
- Peachwood Estates Subdivision
ADDITIONAL INFORMATION
This spacious 1,400sq ft mobile home conveniently location near schools and downtown Medford. Great home has 4 bedrooms and 2 baths with a split floor plan. The open concept living area is filled with natural light, creating a warm and inviting atmosphere. The kitchen and the main living floor was updated in 2021. Outside you will find a cozy patio perfect for enjoying coffee in the morning or relaxing in the evening. This home is the end unit and has a big yard to for your interest. This home is idea for anyone looking for a comfortable living space in a peaceful, community oriented environment. Don't miss the opportunity to make this charming home your own.
$440,000
1497 Elaine Way Medford, OR 97501
- Type:
- Single Family
- Sq.Ft.:
- 1,748
- Status:
- Active
- Beds:
- 3
- Lot size:
- 0.17 Acres
- Year built:
- 2002
- Baths:
- 2.00
- MLS#:
- 220189655
- Subdivision:
- N/A
ADDITIONAL INFORMATION
Quiet neighborhood in South West Medford. Lovely 3 bdrm, 2 bath home that backs up to wetlands and wildlife. Great raised garden beds and nice mature landscaping. Cozy front porch and covered patio in back. Kitchen and family room in the back with a living room and formal dining room in front. Primary suite has large walk in closet and double vanity in the bath. Two car garage has pull down access for additional storage. The wetlands behind the property is owned by Buzz Thielmann and is an Oxygen Park. You can read more about it at oxygenpark.online.
- Type:
- Mobile Home
- Sq.Ft.:
- 1,080
- Status:
- Active
- Beds:
- 3
- Year built:
- 1967
- Baths:
- 2.00
- MLS#:
- 220189605
- Subdivision:
- Aspens On The Creek
ADDITIONAL INFORMATION
Aspens on the Creek offers affordable Southern Oregon living in a peaceful 55+ community. This well-cared-for 1967 manufactured home features 3-bedrooms, 2-bathrooms, and 1,080-sq. ft. of space. Recent updates include a new roof, laminate flooring, appliances, garbage disposal, and sink. The kitchen comes with a gas stove, microwave, and no-touch faucet, while the home offers central heat and air for year-round comfort. The community features a well-equipped building with a game room, free wireless internet, and spaces for socializing. Residents enjoy planned activities such as potlucks and game nights, fostering a friendly, connected neighborhood.
$1,135,000
3429 S STAGE Rd Medford, OR 97501
- Type:
- Single Family
- Sq.Ft.:
- 5,945
- Status:
- Active
- Beds:
- 10
- Lot size:
- 1.74 Acres
- Year built:
- 1950
- Baths:
- 8.00
- MLS#:
- 24436051
ADDITIONAL INFORMATION
Welcome to this expansive 10-bedroom, 8-bathroom estate, perfectly designed for use as an Adult Foster Care Home. Nestled on a generous 1.74 acres, this property offers a serene environment surrounded by picturesque green valleys, providing a tranquil backdrop for residents.As you enter, you'll appreciate the spacious layout that promotes comfort and accessibility. Each of the bedrooms is thoughtfully designed to ensure privacy and ease of movement, while seven of the bathrooms cater to the needs of residents with a variety of accommodations. The property features three well-equipped kitchens, allowing for efficient meal preparation and catering to diverse dietary needs.The inviting common areas are perfect for socializing and activities, encouraging a sense of community among residents. The expansive outdoor space offers endless possibilities for gardening, relaxation, or recreational activities, all while enjoying the beautiful natural surroundings.This property is not just a home; it is a nurturing environment that prioritizes the well-being and comfort of its residents. With its ideal location and facilities, it presents a unique opportunity for continued care and support for seniors. Don't miss out on this exceptional property that combines functionality with a welcoming atmosphere! Showings by appointment only, please do not disturb seller and residents.
$375,000
1333 CARLSON Dr Medford, OR 97501
- Type:
- Mobile Home
- Sq.Ft.:
- 1,512
- Status:
- Active
- Beds:
- 3
- Lot size:
- 0.17 Acres
- Year built:
- 2001
- Baths:
- 2.00
- MLS#:
- 24376983
ADDITIONAL INFORMATION
Nice 3 bedroom, 2 bath with split floor plan conveniently located in Southwest Medford. The home has vaulted ceilings and lots of windows for a bright, airy feeling. The spacious primary bedroom includes a bath with double vanities, walk in shower, and soaking tub. The galley kitchen is designed for convenience with a nice eating area. Ceiling fans throughout the home even including the covered breezeway/patio area. The oversized detached garage is wired with 220. This cul-de-sac lot includes a fenced backyard and RV parking area. The HOA fees are $90 annually. Tenant’s rights apply
- Type:
- Single Family
- Sq.Ft.:
- 2,532
- Status:
- Active
- Beds:
- 5
- Lot size:
- 0.79 Acres
- Year built:
- 2016
- Baths:
- 3.00
- MLS#:
- 220190664
- Subdivision:
- N/A
ADDITIONAL INFORMATION
Over looking the valley on a knoll this 2600 Sq ft home has amenities galore! Pride of ownership describes this 5 bedroom 3 full baths home with oversized bed rooms and split floor plan for the main bedroom! Open concept in the living dinning are with vaulted ceilings and a large ceiling fan. The kitchen boasts large granite counter top 15' long with an elbow room for 10 chairs to sit, visit and eat! Custom cabinets throughout with extra storage in the kitchen. All stainless appliances with double ovens micro pendant lighting with cans throughout. 1/2 inch thick maple hardwood custom floors, custom knotty alder doors on the entry and main bedroom. There is a walk in tile shower with a separate soaking tub all tile inlay and walk in closet with tile flooring! Great views overlooking the valley from the main bedroom of Roxy and MT. McLoughlin! easy care back yard cross fenced for pets and TID irrigation rights. MUST TOUR schedule a showing!
- Type:
- Single Family
- Sq.Ft.:
- 1,479
- Status:
- Active
- Beds:
- 3
- Lot size:
- 0.2 Acres
- Year built:
- 2014
- Baths:
- 2.00
- MLS#:
- 220189693
- Subdivision:
- Bella Vista Heights Phases 1 & 2
ADDITIONAL INFORMATION
This stunning custom craftsman home is located in the desirable Bella Vista Heights of East Medford, offering elegance, functionality, and comfort. The open floor plan features a grand entryway, vaulted ceilings in the great room, and a cozy gas fireplace perfect for relaxation. The master suite is a private oasis with coffered ceilings, a spa-like bathroom with double vanities, and a spacious walk-in closet. Custom finishes shine throughout the home, from engineered wood floors to a striking rain glass backsplash in the gourmet kitchen. The kitchen is a chef's dream, featuring quartz countertops, stainless steel appliances, custom cabinetry, a walk-in pantry, and a large island with a breakfast bar. Outside, a large covered deck provides the perfect space for entertaining or unwinding, with a landscaped path leading to a lower deck and refreshing pool. Raised garden beds and ample storage complete this $524,999 home. Schedule your tour today before it's gone!
- Type:
- Single Family
- Sq.Ft.:
- 2,511
- Status:
- Active
- Beds:
- 4
- Lot size:
- 0.43 Acres
- Year built:
- 1951
- Baths:
- 4.00
- MLS#:
- 220189423
- Subdivision:
- N/A
ADDITIONAL INFORMATION
Stunning, remodeled ranch in sought-after Old East Medford! Discover modern elegance in this beautifully updated home set on a sprawling .43 acre lot in a picturesque, tree lined neighborhood. The home features an expansive open floor plan, offering 4 bedroom, including 3 luxurious ensuites, and 2.5 baths. Enjoy the bright and airy living and family rooms, both adorned with large windows that flood the space with natural light. The brand new kitchen is a chef's dream, boasting an oversized island and stainless steel appliances. Step outside to your private backyard oasis, where mature landscaping surrounds a covered patio, perfect for entertaining. The circular driveway adds convenience and charm to this timeless property. With a perfect blend of modern amenities and class appeal, this home is ready to welcome you. Don't miss the opportunity to make it yours today!
- Type:
- Single Family
- Sq.Ft.:
- 2,200
- Status:
- Active
- Beds:
- 3
- Lot size:
- 0.18 Acres
- Year built:
- 2020
- Baths:
- 2.00
- MLS#:
- 220189470
- Subdivision:
- Sky Lakes Village At Cedar Landing Phase 3
ADDITIONAL INFORMATION
Beautiful custom-built home in the Sky Lakes Community at Cedar Landing, one of East Medford's most sought-after neighborhoods. This spacious 2,200 SF single level home is light and bright with an open great room layout, 10' ceilings, island kitchen, a 3-car garage and upgrades throughout. It offers all the benefits of new construction plus extra touches you're sure to enjoy: high-end laminate flooring, custom cabinetry, granite counters, walk-in pantry, huge laundry room, gas fireplace with floor to ceiling stonework, wood wrapped windows and doors, vaulted 2nd bedroom and an elegant primary suite complete with dual sinks, a walk-in tile shower and large walk-in closet. Top it off with a gorgeous backyard, established landscaping, covered patio, garden beds and plenty of space for the kids or pets to run. It's all located in the heart of East Medford with easy access to parks, walking trails, entertainment and services. Don't miss out on this one!
$849,000
2585 David Lane Medford, OR 97504
- Type:
- Single Family
- Sq.Ft.:
- 2,816
- Status:
- Active
- Beds:
- 4
- Lot size:
- 6.92 Acres
- Year built:
- 1995
- Baths:
- 4.00
- MLS#:
- 220189425
- Subdivision:
- N/A
ADDITIONAL INFORMATION
Enter the custom iron gate to 30 Italian Cypress trees lining the driveway to view 6.92 EFU acres, the Rogue Valley & Mt Ashland Ski runs! 4 bed/3.5bath 2 level home has quality throughout! The lower level has 3 bed/2bath, laundry, storage closets, heated cobblestone tile floors with 2 zones. Complete with sauna, & indoor powered lap pool. Airbnb rental, $259 per night. Main floor has an open floor plan, spacious living, beautiful views in all directions, including Payne Cliffs. Kitchen, large mud room, primary suite with a double sink & plenty of closet space. 100% fenced property, 3 paddocks, 2 pet areas. Many garden beds, grapes, cherries, plums, peaches, & Mimosa trees. In ground sprinklers for home & a 10 hp motor to irrigate fields with inground piping to sprinkler heads. Two, 2 car garages with additional storage rooms in each offer ample storage space. The lower garage includes a hidden door/room which is a concrete & stone wine cellar with sunken in ground safe. Call Today!
$769,900
410 Lone Oak Drive Medford, OR 97504
- Type:
- Single Family
- Sq.Ft.:
- 3,274
- Status:
- Active
- Beds:
- 4
- Lot size:
- 0.24 Acres
- Year built:
- 2007
- Baths:
- 3.00
- MLS#:
- 220189398
- Subdivision:
- Summerfield Subdivision
ADDITIONAL INFORMATION
Beautiful home with views located in the Summerfield Subdivision. Four bedrooms, plus an office and large bonus room. This two-level home offers an excellent floor plan with vaulted ceilings, large windows and abundant natural light. The spacious primary suite is on the main level with double vanity, jetted tub, walk-in closet and it's own access to the back deck. The kitchen features granite counters, newer appliances and ample storage, including the butler's pantry. Enjoy both formal and informal dining areas which flow into the great room, which features a corner gas fireplace and views of the valley. The main level has a nice Trex deck off the back of the home. The downstairs has a large covered patio to enjoy the generous sized yard. The 3-car garage has epoxy-coated floors and overhead storage. This very well maintained home with amazing storage is ideally located near golf courses, shopping, and parks. A home warranty is included.
$499,900
1865 Gabriel Way Medford, OR 97501
- Type:
- Single Family
- Sq.Ft.:
- 1,630
- Status:
- Active
- Beds:
- 3
- Lot size:
- 0.15 Acres
- Year built:
- 2024
- Baths:
- 2.00
- MLS#:
- 220189365
- Subdivision:
- N/A
ADDITIONAL INFORMATION
This soon-to-be-built 3-bedroom, 2-bathroom residence located in the highly sought after Griffin Creek area offers the unique opportunity to personalize your dream home from the ground up.This thoughtfully designed home features an open floor plan. You'll have the freedom to select your preferred finishes, including appliances, quartz countertops, and stylish flooring.The master suite will be a tranquil retreat with a luxurious bathroom, featuring a double vanity, and a walk-in shower.Located in the desirable Griffin Creek area, this home will offer a peaceful setting with convenient access to local amenities, parks, and top-rated schools. Don't miss out on this exceptional opportunity to create a home that perfectly suits your tastes and lifestyle.
- Type:
- Single Family
- Sq.Ft.:
- 1,652
- Status:
- Active
- Beds:
- 3
- Lot size:
- 0.25 Acres
- Year built:
- 1962
- Baths:
- 2.00
- MLS#:
- 220189363
- Subdivision:
- Blossom Hill Terrace Unit No 1
ADDITIONAL INFORMATION
Discover your new home in this lovely East Medford neighborhood! This delightful 3 bedroom, 2 bathroom home offers 1,652 square feet of comfortable living space on a spacious 0.25-acre lot. Step inside to find a welcoming living room and a separate family room, perfect for entertaining or relaxing with loved ones. The home features a large laundry room, conveniently attached to the garage, offering versatile space that can double as storage or even be used as a home office. Outside, enjoy mature landscaping that provides both beauty and privacy. Garden enthusiasts will appreciate the garden beds, ready for your favorite plants and flowers. The property also includes an attached 1-car garage. Conveniently located close to shopping & medical. Don't miss out on the opportunity to make it yours.
- Type:
- Single Family
- Sq.Ft.:
- 4,879
- Status:
- Active
- Beds:
- 4
- Lot size:
- 0.43 Acres
- Year built:
- 1990
- Baths:
- 4.00
- MLS#:
- 220189356
- Subdivision:
- Cherry Lane Estates Subdivision Unit No 1
ADDITIONAL INFORMATION
Don't miss this amazing opportunity to be the second owners of this Amazing, 4BR/3 Bath4897/sqft home nestled in the hills of East Medford in the coveted Cherry Lane Estates. Large mainfloor primary with his and her walk-in closets, large bathroom with jetted tub and double vanities.Huge second primary on main floor with closet. Beautiful Southern valley views from the livingroom, Kitchen boasts massive island with large breakfast nook/eating area as well as access todeck which overlooks your large, manicured backyard.Downstairs has two very large bedrooms with walk-in closets and a third bathroom. Daylightbasement offers great bonus space for a second living room or play area. Private office space offthe daylight basement gives you a quiet workspace. Bring your ideas and make this great house aforever home!
- Type:
- Single Family
- Sq.Ft.:
- 1,216
- Status:
- Active
- Beds:
- 2
- Lot size:
- 0.51 Acres
- Year built:
- 1960
- Baths:
- 1.00
- MLS#:
- 220189243
- Subdivision:
- N/A
ADDITIONAL INFORMATION
Perfectly located, beautifully updated country cottage home. Newer updates include: roof (2024), water heater (2023), ductless mini split, interior/exterior paint, painted kitchen cabinets, laminate & title flooring, light fixtures and more. Home features an open concept, 2 spacious bedrooms, 1 updated bathroom with a shower/tub combo. Spacious kitchen has laminated counter tops, fresh painted cabinets and shelving, pantry, and small dining area. Living room is inviting with a certified wood stove insert. Property features just over half an acre with an attached garage/shop with washer & dryer hook up, fully fenced yard, fruit trees (apple, prune, ornamental plum), plenty of parking space and great views of the surrounding mountains. Country living but close to town. Call to schedule your showing today!
- Type:
- Single Family
- Sq.Ft.:
- 1,801
- Status:
- Active
- Beds:
- 3
- Lot size:
- 0.12 Acres
- Year built:
- 2020
- Baths:
- 3.00
- MLS#:
- 220189140
- Subdivision:
- Hondeleau Village Phases 1And 2
ADDITIONAL INFORMATION
A great home & great neighborhood! The main level has new laminate flooring, the living rm open to dining rm & slider to the patio. The kit has beautiful cabinets, granite counters, & eating bar. A 1/2 ba & laundry rm are also on the 1st level. In addition to the master suite w/walk-in closet, double granite vanity & lrg shower, the other 2 bedrooms, full bath & a bonus loft on the 2nd floor. The loft is perfect for exercise equip, office or play area for kiddos. With a bit of enclosing the loft, there is potential for a 4th bedroom. Views of the mountains from the living rm, dining rm, and all bdrms. The spacious back yard includes raised garden beds & a fantastic new patio cover/gazebo that's perfect for relaxing and taking in the views, entertaining or enjoying a peaceful meal.
- Type:
- Single Family
- Sq.Ft.:
- 1,500
- Status:
- Active
- Beds:
- 3
- Lot size:
- 0.17 Acres
- Year built:
- 1989
- Baths:
- 2.00
- MLS#:
- 220188902
- Subdivision:
- Sterling Heights Unit No 1
ADDITIONAL INFORMATION
Beautiful single level house in the Sterling Heights neighborhood of East Medford, with a floor plan that allows for great natural lighting. 1500 sqft of living space, 3 bedrooms, 2 bathrooms, 420 sqft garage, and RV parking complete with all hookups on the side of the house. This home has been immaculately maintained over the years and exemplifies pride of ownership. Newer roof, water heater, dishwasher, microwave, disposal, and the furnace is only about 1 year old. Yards and landscaping also meticulously maintained, timed sprinklers in front and back, and a split level patio in the backyard that is great for summer bbq's and visitors. Primary bedroom boasts a beautiful bay window, double vanity, and large closet. Conveniently located minutes away from shopping, schools and many other amenities. Don't miss out on your chance to see this beautiful, rare gem in East Medford.
- Type:
- Single Family
- Sq.Ft.:
- 3,427
- Status:
- Active
- Beds:
- 5
- Lot size:
- 0.25 Acres
- Year built:
- 2014
- Baths:
- 4.00
- MLS#:
- 220188831
- Subdivision:
- Forest Ridge At Vista Pointe Phase 7
ADDITIONAL INFORMATION
Welcome to your dream home! This stunning residence features custom details throughout, including rich hardwood floors and exquisite Brazilian walnut cabinets. The spacious kitchen boasts a large island perfect for family gatherings and entertaining. The main-level primary bedroom is a luxurious retreat with a walk-in closet and custom shower. Vaulted ceilings enhance the open, airy feel. Upstairs, enjoy a large landing, a full bath, and bedrooms with built-in window seats and storage. The lower level offers two large rooms, a full bath, and a 10x18 storage room. Outdoors, relax on the deck with valley views or explore the landscaped backyard with powered RV parking. Located in a fantastic neighborhood. This home blends elegance with practicality.
$529,000
5648 CHERRY Ln Medford, OR 97504
- Type:
- Single Family
- Sq.Ft.:
- 1,910
- Status:
- Active
- Beds:
- 3
- Lot size:
- 0.24 Acres
- Year built:
- 1995
- Baths:
- 2.00
- MLS#:
- 24297266
ADDITIONAL INFORMATION
This stunning 3-bedroom, 2-bathroom spans 1,910 SQ FT and is newly renovated to offer you a fresh and inviting space! The moment you enter, you'll be greeted by gleaming new floors and beautiful natural light. In the heart of the home, you'll find a kitchen complete with brand-new appliances and stylishly painted cabinets, seamlessly flowing into a formal dining room that's perfect for elegant dinners and special occasions.Starting your day in the charming breakfast nook, bathed in natural light, makes it an ideal spot for morning coffee or leisurely meals. The master bedroom provides access to the beautiful private backyard. The spacious backyard features a large deck where you can savor warm summer evenings and create the garden of your dreams!
$429,000
2865 Seckel Court Medford, OR 97504
- Type:
- Single Family
- Sq.Ft.:
- 1,677
- Status:
- Active
- Beds:
- 3
- Lot size:
- 0.22 Acres
- Year built:
- 1986
- Baths:
- 2.00
- MLS#:
- 220188677
- Subdivision:
- N/A
ADDITIONAL INFORMATION
This charming single-level residence, nestled in a peaceful cul-de-sac within a quiet neighborhood, offers a serene retreat just minutes from Asante Medical Center, shopping, restaurants, and more. With 1,677 sq. ft. of well-designed living space, this 3-bedroom, 2-bathroom home features a thoughtful floor plan, perfect for both relaxation and entertaining. The expansive lot, adorned with mature trees, provides shade and privacy, creating a tranquil backyard oasis. A picturesque creek runs through the property, offering a soothing backdrop for outdoor gatherings. Enjoy your mornings with a cup of coffee in the relaxing sunroom, and unwind in the evenings in your private backyard, surrounded by nature. This home combines the best of peaceful living with convenient access to everything you need. Don't miss the opportunity to make this unique property your own--schedule your private tour today!
- Type:
- Mobile Home
- Sq.Ft.:
- 1,960
- Status:
- Active
- Beds:
- 4
- Year built:
- 2002
- Baths:
- 2.00
- MLS#:
- 220188592
- Subdivision:
- N/A
ADDITIONAL INFORMATION
Affordable living in an all-age park with new clubhouse and pool. This home offers almost 2000 square feet of living space. Four bedroom, two bath and two living areas. Large open kitchen with breakfast nook. Stainless steel appliances, washer and dryer and built in shelving with electric fireplace. Updated throughout the home with new interior paint, laminate flooring and walk-in shower in master. New roof and water heater round out the upgraded items of this home. Low maintenance yard with detached shed and cozy covered porch.
 |
| The content relating to real estate for sale on this website comes in part from the MLS of Central Oregon. Real estate listings held by Brokerages other than Xome Inc. are marked with the Reciprocity/IDX logo, and detailed information about these properties includes the name of the listing Brokerage. © MLS of Central Oregon (MLSCO). |

Medford Real Estate
The median home value in Medford, OR is $412,000. This is higher than the county median home value of $397,600. The national median home value is $338,100. The average price of homes sold in Medford, OR is $412,000. Approximately 51.57% of Medford homes are owned, compared to 43.64% rented, while 4.79% are vacant. Medford real estate listings include condos, townhomes, and single family homes for sale. Commercial properties are also available. If you see a property you’re interested in, contact a Medford real estate agent to arrange a tour today!
Medford, Oregon has a population of 84,894. Medford is more family-centric than the surrounding county with 31.41% of the households containing married families with children. The county average for households married with children is 27.52%.
The median household income in Medford, Oregon is $57,424. The median household income for the surrounding county is $61,020 compared to the national median of $69,021. The median age of people living in Medford is 37.7 years.
Medford Weather
The average high temperature in July is 89.8 degrees, with an average low temperature in January of 31 degrees. The average rainfall is approximately 22.8 inches per year, with 3.3 inches of snow per year.
