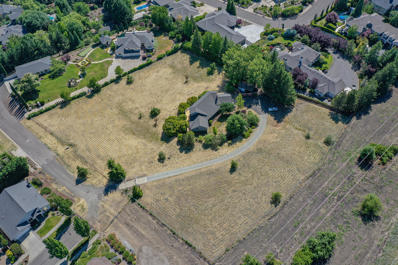Medford OR Homes for Sale
- Type:
- Single Family
- Sq.Ft.:
- 2,459
- Status:
- Active
- Beds:
- 3
- Lot size:
- 3.33 Acres
- Year built:
- 1987
- Baths:
- 3.00
- MLS#:
- 220167267
- Subdivision:
- N/A
ADDITIONAL INFORMATION
Where can you find 3 view acres within the Medford City limits zoned SFR-4 with a comfortable home to live in while you imagine the possibilities of what you can do with this rare property? Investors, contractors ... or just someone who might want some elbow room! One-owner custom view home built by Larry Denn with a unique open floor plan. Oak staircase leads to the expansive loft that overlooks the vaulted living room. Kitchen opens to the separate dining area with built-in hutch. Master suite and second spacious bedroom on the main level; one bedroom and bath upstairs adjacent to the loft. Wraparound deck, newer roof, gated entry, separate shop/storage room... and did I mention the extra acreage with development potential of possibly 3+ additional lots? And the view!
- Type:
- Single Family
- Sq.Ft.:
- 2,244
- Status:
- Active
- Beds:
- 4
- Lot size:
- 0.23 Acres
- Year built:
- 2022
- Baths:
- 3.00
- MLS#:
- 220164611
- Subdivision:
- Bella Vista Heights Phases 1 & 2
ADDITIONAL INFORMATION
Motivated Sellers! This beautiful home is within walking distance to a private park with enough space for kids and pets. Home is 2,244 sq ft and around the corner from Roxy Ann Winery, Dunbar Farms and so many other East Medford gems. 4 bedrooms plus a bonus room (big enough to be an office or 5th bedroom), 3 full bathrooms and gorgeous VIEWS from every window! Built with fantastic upgrades including Tesla charging station, Quartz countertops, soft close cabinets, tile backsplash, tankless water heater, Samsung refrigerator, Electrolux induction range and double ovens. The master suite features a private balcony, oversized dual vanity, walk-in tile shower and oversized soaking tub with VIEWS! The spacious 3-car garage offers nearly 800 sq ft of finished garage space. Outside you will find gated RV parking, metal fence posts in all surrounding fence, covered deck and backyard big enough for a pool
- Type:
- Single Family
- Sq.Ft.:
- 2,025
- Status:
- Active
- Beds:
- 3
- Lot size:
- 0.16 Acres
- Year built:
- 2024
- Baths:
- 2.00
- MLS#:
- 220163403
- Subdivision:
- High Cedars At Cedar Landing, Phase 5a
ADDITIONAL INFORMATION
This new construction home was completed on 7/19/24.The Brentwood a popular floor plan maximizes a corner lot with large windows and an optimized layout. This home boasts all the desirable features of a custom home; granite countertops throughout, tile in primary bathroom with tiled shower, large walk in closet. The Cedar Landing Community is located at the foothills of Roxy Ann. Cedar Landing offers many amenities; trails, park, dog park, open space all nestled in this vibrant neighborhood. Other lot/home packages available.
 |
| The content relating to real estate for sale on this website comes in part from the MLS of Central Oregon. Real estate listings held by Brokerages other than Xome Inc. are marked with the Reciprocity/IDX logo, and detailed information about these properties includes the name of the listing Brokerage. © MLS of Central Oregon (MLSCO). |
Medford Real Estate
The median home value in Medford, OR is $409,997. This is higher than the county median home value of $397,600. The national median home value is $338,100. The average price of homes sold in Medford, OR is $409,997. Approximately 51.57% of Medford homes are owned, compared to 43.64% rented, while 4.79% are vacant. Medford real estate listings include condos, townhomes, and single family homes for sale. Commercial properties are also available. If you see a property you’re interested in, contact a Medford real estate agent to arrange a tour today!
Medford, Oregon has a population of 84,894. Medford is more family-centric than the surrounding county with 31.41% of the households containing married families with children. The county average for households married with children is 27.52%.
The median household income in Medford, Oregon is $57,424. The median household income for the surrounding county is $61,020 compared to the national median of $69,021. The median age of people living in Medford is 37.7 years.
Medford Weather
The average high temperature in July is 89.8 degrees, with an average low temperature in January of 31 degrees. The average rainfall is approximately 22.8 inches per year, with 3.3 inches of snow per year.


