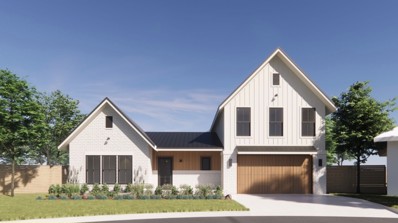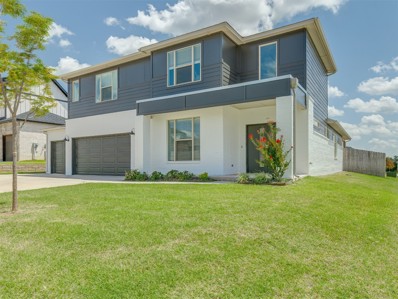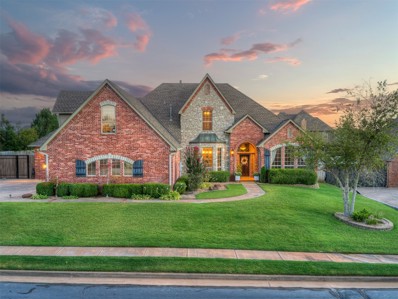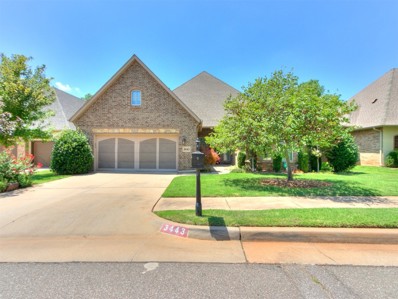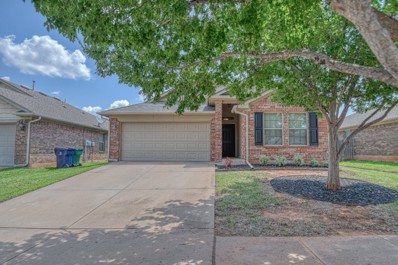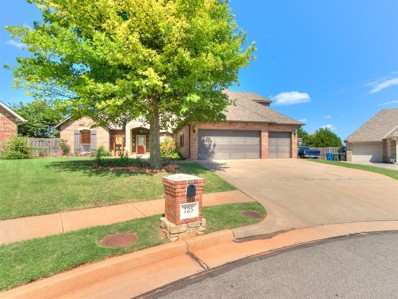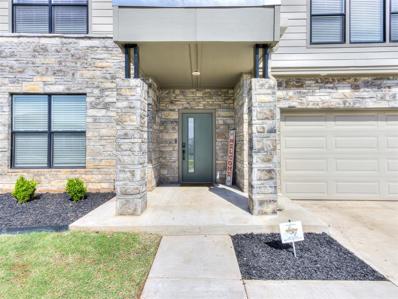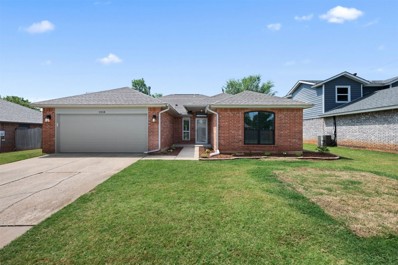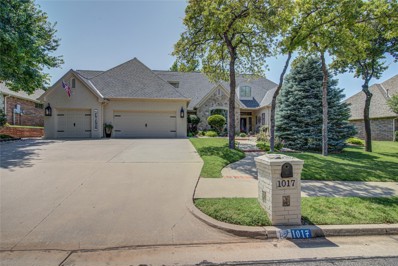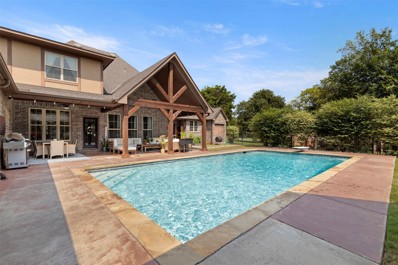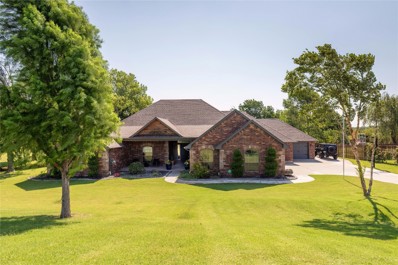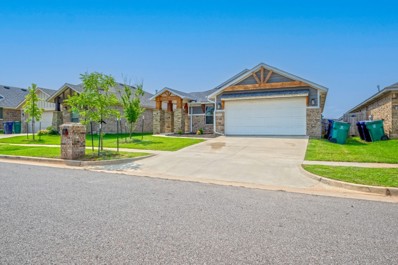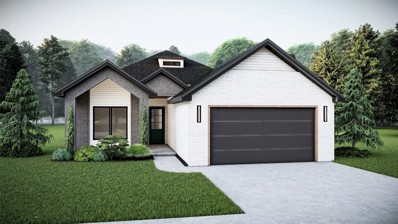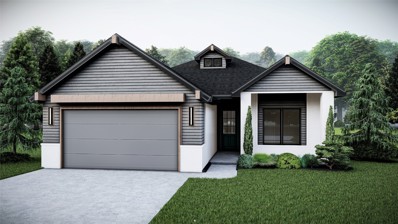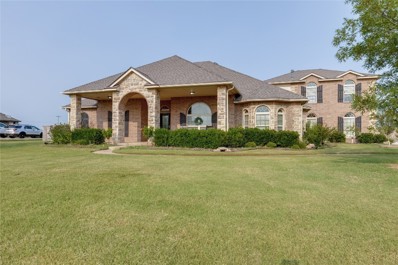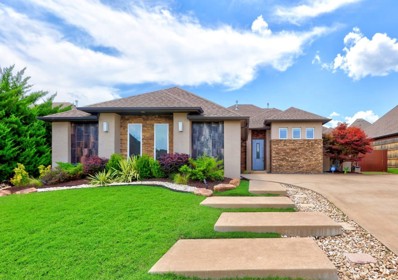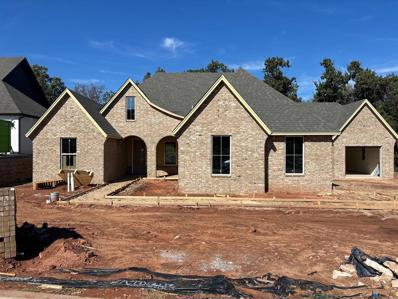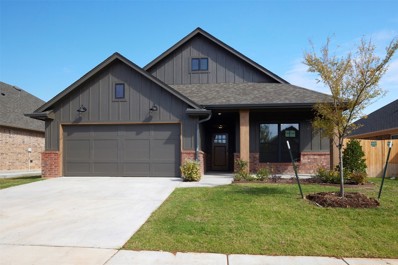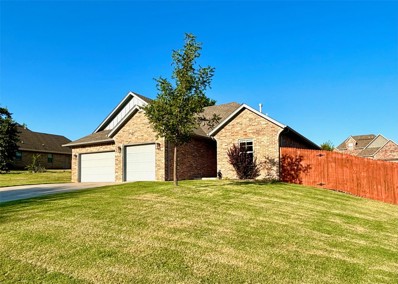Edmond OK Homes for Sale
$645,086
2432 Amante Court Edmond, OK 73034
- Type:
- Single Family
- Sq.Ft.:
- 2,578
- Status:
- Active
- Beds:
- 4
- Lot size:
- 0.21 Acres
- Year built:
- 2024
- Baths:
- 3.00
- MLS#:
- 1128346
- Subdivision:
- Cross Timbers
ADDITIONAL INFORMATION
Welcome to this brand new home in the sought-after Cross Timbers neighborhood. This residence sits on a cul-de-sac lot, ensuring a peaceful and private setting for you and your family to create lasting memories. As you enter, you are immediately struck by the open and spacious layout, providing a seamless flow between the living spaces. The heart of this beautiful home is the kitchen that is equipped with stainless steel appliances, custom cabinetry, and an island that doubles as a breakfast bar. The four bedrooms offer plenty of space for your family to grow and find comfort. The owner's suite is a private retreat, complete with a luxurious en-suite bathroom featuring a soaking tub, a walk-in shower, and dual vanities. The two bedroom upstairs are thoughtfully designed with spacious closets and easy access to the full bathroom. The fourth bedroom/office is downstairs at the front of the home. The true charm of this home extends beyond its walls, as the Cross Timbers neighborhood boasts an array of fantastic amenities. The clubhouse serves as a gathering spot for various community events and celebrations, providing an excellent opportunity to connect with neighbors and make lifelong friends. During hot summer days, you can take a refreshing dip in the community swimming pool or enjoy the playful splash pad. Come take a look!
- Type:
- Single Family
- Sq.Ft.:
- 2,673
- Status:
- Active
- Beds:
- 4
- Lot size:
- 0.2 Acres
- Year built:
- 2022
- Baths:
- 4.00
- MLS#:
- 1128225
- Subdivision:
- Covell Vly Ph 2
ADDITIONAL INFORMATION
Welcome to 2100 El Cajon, an exquisite 4-bedroom, 3.5-bathroom home spanning 2673 sq ft in the highly sought-after Covell Valley addition. This pristine residence offers modern elegance and comfort, featuring a spacious 3-car garage and thoughtfully designed living spaces. With its open-concept layout, high-end finishes, and ample natural light, this home provides a perfect blend of luxury and functionality. Experience the finest in contemporary living at 2100 El Cajon, where every detail has been meticulously crafted to create an inviting and sophisticated atmosphere.
- Type:
- Single Family
- Sq.Ft.:
- 4,780
- Status:
- Active
- Beds:
- 4
- Lot size:
- 0.38 Acres
- Year built:
- 2002
- Baths:
- 4.00
- MLS#:
- 1125945
- Subdivision:
- Olde Edmond
ADDITIONAL INFORMATION
Elegant premier home offers unparalleled craftsmanship and exceptional amenities including a pool! Superior quality and workmanship designed for people who demand the best in luxury! Nestled in the Edmond gated community of Olde Edmond, this home is a real show stopper! Step through captivating foyer & take in the elegant details of the home, and fabulous views of the pool. High ceilings & open floor plan make for a practical and functional space. Modern kitchen design that blend style & function for a space that is cutting-edge yet inviting. Highlights include generous cabinet/counter space, huge center island, double ovens, and a pantry. The spacious downstairs primary retreat offers a double vanity, soaking tub, & shower. Located upstairs is the media room, game room, and the fourth bedroom. Two secondary bedrooms with a shared bathroom are on the main floor. Additional features: Well for irrigation and pool. Tankless hot water heater replaced 2023; AC unit for upstairs replace 2023; Primary bedroom AC unit replaced 2014ish; Safe room; and Salt water pool. This established gated community offers mature trees, spacious lots, and winding streets of sun draped beauty! Whether you’re seeking a peaceful retreat or a place to host unforgettable gatherings, this Olde Edmond home will not disappoint. Welcome Home!
- Type:
- Single Family
- Sq.Ft.:
- 1,854
- Status:
- Active
- Beds:
- 3
- Lot size:
- 0.18 Acres
- Year built:
- 1981
- Baths:
- 2.00
- MLS#:
- 1120396
- Subdivision:
- The Trails South 4th Add
ADDITIONAL INFORMATION
Experience the charm of this beautifully updated home, set among mature landscaping and thriving fruit trees. The property welcomes you with a spacious, open living area featuring rich LVP floors and a vaulted ceiling that enhances the sense of space. The expansive living room, designed for comfort, includes built-in shelves, a cozy brick fireplace, and a convenient wet bar. The thoughtful split floorplan places the primary bedroom privately at one end, offering a serene retreat with a large suite and a fully tiled shower in the modern bathroom. Recent upgrades include a new roof installed in 2022, a freshly painted kitchen with contemporary butcher block countertops and a stylish backsplash, and a newly painted exterior trim, all completed in 2024. The kitchen is equipped with double ovens, enhancing culinary convenience. The HVAC system was upgraded in 2023 with new ductwork and an advanced machine, while hot water lines were rerouted through the ceiling for added durability. A Nest thermostat ensures efficient climate control throughout the year. This home combines modern updates with a tranquil outdoor setting, creating a perfect blend of comfort and style.
- Type:
- Single Family
- Sq.Ft.:
- 2,656
- Status:
- Active
- Beds:
- 3
- Lot size:
- 0.14 Acres
- Year built:
- 2012
- Baths:
- 2.00
- MLS#:
- 1128215
- Subdivision:
- Cheyenne Ridge Villas Rep
ADDITIONAL INFORMATION
Charming home in a fantastic location. Great curb appeal with impeccable landscaping. Beautiful brick on the exterior that glows with natural accent colors. This beauty is very open and the floor plan is ideal. Vaulted ceilings in the living room with a cozy fireplace. The modern kitchen has tons of storage and large island for entertaining. Big bedrooms and spacious bathrooms make this home very desirable. This home has a bonus room upstairs that could be an additional bedroom or movie room. The backyard is quiet and peaceful. Vaulted ceiling at back patio with huge rock fireplace. This home is exceptional!
$1,000,000
5801 Oak Tree Road Edmond, OK 73025
- Type:
- Single Family
- Sq.Ft.:
- 4,692
- Status:
- Active
- Beds:
- 4
- Lot size:
- 0.48 Acres
- Year built:
- 1987
- Baths:
- 5.00
- MLS#:
- 1128145
- Subdivision:
- Oak Tree Add
ADDITIONAL INFORMATION
Take up this beautiful home located on the west side of Oak Tree backing up to the reputable National 11th fairway. This amazing home has room for everyone. As you enter the elegant foyer you see right into the formal dining. Large entertaining den with high ceiling, walk up bar and fireplace. Stunning remodeled kitchen with great natural light, large island, double ovens, lots of storage, pantry, and open to the dining and sizable living room. Primary suite has wood floors, great light, two closets, large shower, and extra nook dressing area. There are three good sized bedrooms upstairs each with private updated baths. Backyard has a great covered patio, relaxing swimming pool and still plenty of yard. Lots of updates on this lovely home including tankless water heaters, paint, flooring, and lighting fixtures. Oak Tree has 2 remarkable golf courses created by Pete Dye, community pool, gym, dining, tennis, yoga, and an amazing community atmosphere.
$255,000
18524 Rastro Drive Edmond, OK 73012
- Type:
- Single Family
- Sq.Ft.:
- 1,484
- Status:
- Active
- Beds:
- 3
- Lot size:
- 0.12 Acres
- Year built:
- 2011
- Baths:
- 2.00
- MLS#:
- 1127676
- Subdivision:
- Valencia Park Sec 3
ADDITIONAL INFORMATION
Come home to Valencia! This neighborhood has so many amenities. There are walking trails, a baseball diamond, soccer field, splash pad, calisthenics park, playground, and ponds. You will appreciate the energy efficiency of this lovely home. The large open living area and high ceilings give the home a grand feel. Windows across the back allow tons of natural light in. The living room is completely open to the kitchen and dining area. The kitchen has granite countertops and travertine tile on the backsplash complimented by maple cabinetry and a pantry. The split bedroom plan offers a place of privacy as the primary bedroom is separated from the secondary bedrooms. You won't believe the size of the primary closet just off the primary bathroom! Secondary bedrooms are of ample size with a generous amount of closet space. Recent updates include a new roof with top-of-the-line Class 4 high impact shingles, a Japanese Cedar wood fence, and neutral-colored carpet and interior paint throughout the home. Call today and make your appointment to tour this great home.
- Type:
- Single Family
- Sq.Ft.:
- 2,775
- Status:
- Active
- Beds:
- 4
- Lot size:
- 0.31 Acres
- Year built:
- 2003
- Baths:
- 3.00
- MLS#:
- 1126601
- Subdivision:
- Belmont Villages I
ADDITIONAL INFORMATION
Welcome to this exquisite 4-bedroom, 3-bath home! This is located in a quiet and inviting neighborhood of the Belmont Villages addition in the great city of Edmond, Oklahoma. This property includes two spacious living areas to enjoy. One formal living and one expansive living room with a vaulted ceiling and cozy fireplace. There is also a BONUS loft upstairs that is very versatile! This property boasts an open, large kitchen perfect for people who love to cook or host guests, that overlooks the living room and is complete with a walkthrough pantry area and extra cabinets. There is a formal dining room as well as a breakfast nook attached to the kitchen. The luxurious master suite features double closets, vanities, a stand-up shower, and a jacuzzi tub. The large back porch, accessible from the master and living areas, is perfect for entertaining. And the very generous sized backyard offers ample space for outdoor activities. Don't miss out on this stunning home in a prime location!
- Type:
- Single Family
- Sq.Ft.:
- 3,032
- Status:
- Active
- Beds:
- 4
- Lot size:
- 0.29 Acres
- Year built:
- 2022
- Baths:
- 4.00
- MLS#:
- 1126294
- Subdivision:
- Twin Silos
ADDITIONAL INFORMATION
Better than new home on large corner lot in Twin Silos. This one checks all the boxes! Welcome to this stunning contemporary home nestled on a spacious corner lot in the prestigious Deer Creek School district. Boasting 4 bedrooms, 3 and a half bathrooms, and a 3-car garage, this home offers both luxury and practicality. Upon entry, you are greeted by an inviting atmosphere highlighted by an open concept design and tasteful finishes throughout. The main floor features a dedicated office, ideal for remote work or study, and a large living area perfect for gatherings. The heart of the home is the dream kitchen, which includes a generous eating area, a huge pantry for ample storage, new fixtures, under cabinet lighting, and a state-of-the-art RO system, catering to the needs of any culinary enthusiast. Upstairs, a spacious bonus room awaits, providing additional flexible living space for entertainment or relaxation. The bedrooms are generously sized, offering comfort and privacy for everyone in the household. This home is designed for easy maintenance and comfort with no carpet throughout. Outside, the corner lot provides extra space and privacy, complemented by a neighborhood that features amenities such as a pool, fitness center, and playground, ensuring endless enjoyment and convenience for all residents. Don't miss the opportunity to make this contemporary masterpiece your new home. Schedule your showing today and experience the best of modern living in Deer Creek!
- Type:
- Single Family
- Sq.Ft.:
- 1,665
- Status:
- Active
- Beds:
- 3
- Lot size:
- 0.2 Acres
- Year built:
- 1991
- Baths:
- 2.00
- MLS#:
- 1128942
- Subdivision:
- The Valley Sec Iii
ADDITIONAL INFORMATION
This lovely home features a HUGE backyard with plenty of room for kids and pets to play, thanks to its unique location on two lots, ensuring your neighbors aren't right on top of you. The main level offers three comfortable bedrooms and two full bathrooms, making it ideal for families. With 1,665 square feet of above-grade living space, the home provides ample room for both relaxation and entertaining. Situated on an 8,546 square foot lot, the property offers plenty of outdoor space. Located in the desirable Edmond school district: West Field Elementary, Heartland Middle School, and Santa Fe High School, all known for their excellent education programs.
$340,000
17005 Kemble Lane Edmond, OK 73012
- Type:
- Single Family
- Sq.Ft.:
- 2,473
- Status:
- Active
- Beds:
- 3
- Lot size:
- 0.25 Acres
- Year built:
- 2003
- Baths:
- 2.00
- MLS#:
- 1125410
- Subdivision:
- Fenwick Sec 9
ADDITIONAL INFORMATION
Welcome to this property in a well maintained neighborhood in Edmond! Walking into the home you will be greeted with an open living area and formal dining area. The kitchen features an abundance of storage. As you continue to walk into the home, you will come across the second living room and main bedroom that both offer an excellent amount of natural light. The back porch features a covered porch and a large back yard. Neighborhood amenities include parks, playgrounds, a large clubhouse with a pool and walking trails. Don't miss your opportunity and schedule your next showing!
$685,000
1017 Gulmor Drive Edmond, OK 73034
- Type:
- Single Family
- Sq.Ft.:
- 4,032
- Status:
- Active
- Beds:
- 4
- Lot size:
- 0.33 Acres
- Year built:
- 2002
- Baths:
- 4.00
- MLS#:
- 1127627
- Subdivision:
- Creek Bend 1st
ADDITIONAL INFORMATION
EASY ACCESS TO I-35 OFF 15TH ST - Don't miss viewing this lovely home with a BONUS ROOM above the garage, LARGE BEDROOMS with WALK-IN CLOSETS, spacious living and dining rooms, STUDY w/hardwood flooring as well as living & formal dining rooms, WHITE/BROZE GE CAFE' KITCHEN APPLIANCES in 2021, SOLID CORE DOORS, PLANTATION SHUTTERS, HIGH CEILINGS THRU-OUT, LARGE LAUNDRY ROOM w/SINK, semi-private LANDSCAPED FRONT & BACKYARD with lots of trees & plants, TORNADO SHELTER in garage floor, (2) 2014 gas water heaters serviced in 2019, (2) large 2016 TRANE XR air conditioning units, HIGH IMPACT COMPOSITION ROOF 2017...
$959,900
2772 La Belle Rue Edmond, OK 73034
- Type:
- Single Family
- Sq.Ft.:
- 4,786
- Status:
- Active
- Beds:
- 5
- Lot size:
- 1.94 Acres
- Year built:
- 2008
- Baths:
- 6.00
- MLS#:
- 1127313
- Subdivision:
- Provence
ADDITIONAL INFORMATION
MAJOR PRICE REDUCDTION! HURRY! Stunning home on two acres features a complete separate guest house/family suite, extra-large patio, pool, & 3 ovens making this the perfect home for large/extended/multigenerational families or hosting guests or large events. This picturesque lot draws you in with a peaceful feeling & mature tree. The living room, den/study, formal dining, eat-in kitchen, master bedroom & guest suite are all downstairs & feature hardwood floors throughout & 3 high vaulted ceilings. Primary suite has extra-large walk-in closet and built in dresser, extra-large jacuzzi tub, separate shower with 2 shower heads & 2 separate vanities. The upstairs features 2 bedrooms with ensuite baths & a theater/bonus room which equates to a total of 4 bedrooms & 4 baths in the main portion of the home. There are also 3 separate attic storage areas upstairs providing extensive extra storage accessible via full size doors & a 4th attic storage area accessible via a ladder in the garage. The Guest house is separate from, but connected to, the main house via the 3-car garage. It has its own main entrance & back door making it perfect for guests, parents, grown children, or as a separate long-term rental. Inside you’ll find a vaulted ceiling with its own full living room, dining, kitchen, laundry, bedroom with ensuite bath & a 2nd full bath accessible via the living room. Just a few steps out the 3 available backdoors will land you in a tremendous & relaxing pool area. 2 separate covered patio seating areas with room for a dining table. It also has an outdoor wood burning fireplace with a gas starter & outdoor gas grill line. Surrounded by mature trees, you’re in the city, but it feels like you’re in the countryside. 220 EV charging outlet in garage. Well - means no water bill. Water softener. New roof (July 2024) New dual stage high efficiency AC & furnace for upstairs (May 2023). Pickleball court in driveway. Smart WiFi thermostats & sprinkler controller.
- Type:
- Single Family
- Sq.Ft.:
- 3,418
- Status:
- Active
- Beds:
- 4
- Lot size:
- 1.25 Acres
- Year built:
- 2014
- Baths:
- 4.00
- MLS#:
- 1126653
- Subdivision:
- Antler Ridge
ADDITIONAL INFORMATION
This amazing home is in Antler Ridge addition. The neighborhood includes a playground & stocked fishing ponds & is in close proximity to Portland Ave/Hefner Parkway. This home sits on 1.25 acres and features 4 large spacious bedrooms with walk-in closets, 3.5 baths, plus a large flex room. The large flex room would be perfect for an office, workout room, game room, or secondary living room & has glass french doors. The living room features a stone & brick accent fireplace, wood mantle, & open floor plan to the kitchen & dining area. The spacious covered front porch is the perfect spot to sit back and enjoy this active community. Fully fenced backyard with a large North lot featuring a fire pit and perfect space for that garden you've wanted! New paint throughout, exterior paint completed in 2022, wood and tile flooring throughout. Schedule your showing today!
- Type:
- Single Family
- Sq.Ft.:
- 1,593
- Status:
- Active
- Beds:
- 3
- Lot size:
- 0.14 Acres
- Year built:
- 2021
- Baths:
- 2.00
- MLS#:
- 1123438
- Subdivision:
- Northbrooke Add Sec 6
ADDITIONAL INFORMATION
This home boasts great curb appeal and a stunning interior! Upon entry, you're welcomed by a large foyer featuring high ceilings and beautiful tile flooring. The open-concept living, dining, and kitchen areas, complete with an island are perfect for entertaining. The luxurious primary suite boasts an unusually large bedroom, elegant ensuite bathroom, and walk-in closet. Modern style shines with sleek white quartz countertops in other areas, and extra features include a mudroom with additional storage, an oversized garage with a storm shelter, a front porch, a back patio, and a shed. Built with energy-saving features, the home also offers unique details like remote ceiling fans, cedar posts, and a low-maintenance yard. Conveniently located near schools with easy access to highways and the turnpike, this Edmond property benefits from Deer Creek schools and OKC utilities. Schedule a showing today to see this fabulous home!
- Type:
- Single Family
- Sq.Ft.:
- 2,600
- Status:
- Active
- Beds:
- 3
- Lot size:
- 0.22 Acres
- Year built:
- 2012
- Baths:
- 4.00
- MLS#:
- 1127273
- Subdivision:
- Stonebriar Sec Three
ADDITIONAL INFORMATION
Welcome to your home in the desired and gated community of The Enclave in Stonebriar. This 3 bed, 2.5 bath home, with study & bonus room has everything you need. The open floor plan blends the dining, living, and kitchen seamlessly. The warm living room has tall ceilings, inviting fireplace, and serves as the heart of the home. The primary suite, strategically positioned for privacy on one side of the home. Here, you can relax in your jetted tub or the spacious walk-in shower. Large walk-in closet provides plenty of space for all your attire. On the other end of your home you will appreciate the convenience and privacy of the jack-n-jill bath connecting the two other bedrooms. You will find chic built ins off the garage and laundry room as well as a half bath that is easily accessible from the kitchen. Front facing study offers a retreat area for work or studies. Going up you will find a large bonus room, 4th bedroom, play room and/or exercise room. It is complete with a half bath and walk-in attic. Outback you will find a covered patio that has a build in grill and fully fenced backyard. The Enclave and Stonebriar offers maintenance-free living with an array of managed amenities, including common area lawn care, 2 pools, clubhouse, secure gated entry, and walking trails. Located conveniently near shopping, dining, and essential services. Come check it out!
Open House:
Friday, 11/22 1:00-4:00PM
- Type:
- Single Family
- Sq.Ft.:
- 1,747
- Status:
- Active
- Beds:
- 3
- Lot size:
- 0.19 Acres
- Year built:
- 2024
- Baths:
- 3.00
- MLS#:
- 1126841
- Subdivision:
- Twin Silos
ADDITIONAL INFORMATION
Experience luxury from a builder you can trust. You will love the functional floor plan of this home -- the open floor plan is the star of the show. Stunning curb appeal greets you as you approach the property. The amenities abound inside. You will enjoy seamless flow between the living room and kitchen making entertaining a dream. The chef ready kitchen offers lots of cabinet and counter space and includes stainless steel appliances. You will love the trendy design touches throughout the space! This home offers 3 bedrooms - two of which are private with their own bathrooms. The primary is the perfect place to unwind after a long day. You'll enjoy a generous soaking tub and walk-in tile shower with high end finishes. Of course a spacious walk-in closet as well. In the backyard you'll find an oversized patio- perfect for enjoying nights outdoors this summer and fall. Don't miss the quality that this builder provides -- right down the street from the Twin Silos beautiful club house and community pool. The Rose Plan. Love the virtual staged homes. Limited Time Only: Year End Builder Special $15,000 towards Upgrades/Closing Cost with Preferred Lender. Ask for Details. Welcome Home!
Open House:
Friday, 11/22 1:00-4:00PM
- Type:
- Single Family
- Sq.Ft.:
- 1,769
- Status:
- Active
- Beds:
- 3
- Lot size:
- 0.19 Acres
- Year built:
- 2024
- Baths:
- 3.00
- MLS#:
- 1126836
- Subdivision:
- Twin Silos
ADDITIONAL INFORMATION
Get ready to enjoy the perks of Twin Silos - a fabulous Deer Creek neighborhood. Stunning curb appeal greets you as you approach the property. You will love the modern exterior. The amenities abound inside and this home's open floor plan is the star of the show. You will enjoy seamless flow between the living room and kitchen making entertaining a dream. The chef ready kitchen offers lots of cabinet and counter space and includes stainless steel appliances. You will love the trendy design touches throughout the space! This home offers 3 bedrooms - two of which are private with their own bathrooms. The primary is the perfect place to unwind after a long day. You'll enjoy a generous soaking tub and walk-in tile shower with high end finishes. Of course a spacious walk-in closet as well. In the backyard you'll find an oversized patio- perfect for enjoying nights outdoors this summer and fall. Don't miss the quality that this builder provides-- right down the street from Twin Silos's beautiful club house and community pool. The Willow Plan. Love the virtual staged photos. Limited Time Only: Year End Builder Special $15,000 towards Upgrades/Closing Cost with Preferred Lender. Ask for Details. Welcome Home!
- Type:
- Single Family
- Sq.Ft.:
- 3,678
- Status:
- Active
- Beds:
- 6
- Lot size:
- 1 Acres
- Year built:
- 2009
- Baths:
- 4.00
- MLS#:
- 1127303
- Subdivision:
- Antler Farms
ADDITIONAL INFORMATION
**NEW FLOORING** Hard to find true 6 bedroom 4 full bath home with 3 living areas and 2 laundry rooms. There are two living areas downstairs and one upstairs. Large Formal dining room and breakfast nook within the kitchen. Primary bedroom and bath is downstairs. There are 3 other bedrooms downstairs, one with a jack and jill bathroom. Upstairs has a living area, kitchenette, 2 bedrooms, a full bathroom and a laundry room. This home has plenty of room for everyone!! Extra info: There are 15 working speakers throughout the home. The bus stops inside the gate at the stop sign so only one house away.
- Type:
- Single Family
- Sq.Ft.:
- 2,798
- Status:
- Active
- Beds:
- 3
- Lot size:
- 0.24 Acres
- Year built:
- 2012
- Baths:
- 3.00
- MLS#:
- 1126640
- Subdivision:
- Griffin Park Ii
ADDITIONAL INFORMATION
*Improved Price - Award-winning Parade of Homes Contemporary 2012 masterpiece! This gorgeous modern home features 3 bedrooms plus an office loft, a theatre/game room, and stunning lighting throughout. The kitchen includes an electric stove with optional gas outlets, and the laundry room offers both electric and gas options for the dryer. Enjoy wood flooring and an expansive layout. Additional features include a Tesla wall charger in the garage, a 14Kw Whole Home natural gas generator with an automatic transfer switch, beautiful landscaping, and a 6-8 person underground storm shelter in the garage. Ideally located near walking trails and a park, with the clubhouse, fitness center, and community pool right across the street. Don’t miss this exceptional home!
- Type:
- Single Family
- Sq.Ft.:
- 2,784
- Status:
- Active
- Beds:
- 4
- Lot size:
- 0.22 Acres
- Year built:
- 2024
- Baths:
- 3.00
- MLS#:
- 1126834
- Subdivision:
- Ridge Creek Ii
ADDITIONAL INFORMATION
The Aspen Grand floor plan is a spacious and thoughtfully designed home that combines elegance with functionality, perfect for modern living. With a total of four bedrooms and three bathrooms, this floor plan offers ample space for families of all sizes. As you enter the home, a covered porch welcomes you into a generous entryway. To the right, you’ll find a private study, ideal for a home office or quiet retreat. Moving forward, the heart of the home unfolds into a vast living room that seamlessly flows into the dining area and kitchen. The open-concept layout creates a bright and airy atmosphere, enhanced by large windows that allow natural light to flood the space. The kitchen is a chef’s dream, featuring a unique double island design, ample counter space, and a pantry for extra storage. The double islands provide additional workspace and seating, perfect for casual meals and entertaining. Adjacent to the kitchen is the mudroom, which leads to a large laundry area and a spacious walk-in closet. The three-car garage features a side load split layout, enhancing the home’s curb appeal and providing convenient entry points. This design not only maximizes driveway space but also offers a clean and organized appearance. The primary bedroom, located on a seperate side of the home, boasts a luxurious en-suite bathroom with dual sinks, a soaking tub, a separate shower, and a private water closet. The walk-in closet offers abundant storage space. On the opposite side of the home, three additional bedrooms each have their own bathrooms, ensuring privacy and comfort for all family members and guests. The covered patio at the back of the home is perfect for outdoor entertaining and relaxation. The Aspen Grand floor plan is designed to cater to the needs of modern families, offering a harmonious blend of style, comfort, and practicality.
- Type:
- Single Family
- Sq.Ft.:
- 1,838
- Status:
- Active
- Beds:
- 4
- Lot size:
- 0.15 Acres
- Year built:
- 2024
- Baths:
- 2.00
- MLS#:
- 1126739
- Subdivision:
- The Springs At Valencia
ADDITIONAL INFORMATION
As you step into the foyer, you are greeted by an inviting and open concept living area that seamlessly combines the kitchen, dining, and family rooms. The living area is bathed in natural light, thanks to large windows that lead to a backyard or outdoor space. This open layout promotes a sense of spaciousness and encourages interaction among family members and guests. The secondary bedrooms are designed to accommodate a variety of needs, whether they are intended for children, guests, or even a home office or study. Each bedroom offers enough space for a comfortable bed, a dresser, and a desk or seating area. The builder reserves any curtains, curtain rods or fridge. O/A
- Type:
- Single Family
- Sq.Ft.:
- 2,440
- Status:
- Active
- Beds:
- 4
- Lot size:
- 0.27 Acres
- Year built:
- 2021
- Baths:
- 3.00
- MLS#:
- 1124980
- Subdivision:
- Lone Oak East Ph I
ADDITIONAL INFORMATION
4 bedroom, 3 baths, upstairs bonus room, & 3 car garage. The large kitchen has an island and a huge pantry with vented hood over the gas range. The downstairs primary suite has a walk-in closet & en-suite bathroom with a soaker tub & separate shower. Large fenced backyard with storage shed, covered patio and air conditioned office in partial bay of third car garage.
$784,999
3409 NW 166th Court Edmond, OK 73012
- Type:
- Single Family
- Sq.Ft.:
- 4,298
- Status:
- Active
- Beds:
- 4
- Lot size:
- 0.17 Acres
- Year built:
- 2008
- Baths:
- 4.00
- MLS#:
- 1126606
- Subdivision:
- Rose Creek
ADDITIONAL INFORMATION
Seller is open to a carpet allowance. Extraordinary custom-built home with jaw dropping views in the highly sought-after Rose Creek community! A premium homesite with arguably the best views in the entire neighborhood! The attention to detail, custom woodwork, and high-end finishes defines elegance and luxury living. The outdoor pool, hot tub, and fire pit overlooking Hole 11 and the community pond is the cherry on top, truly making it one-of-a-kind! Come see for yourself! 1st Floor: Primary Suite, Study, Half Bath. 2nd Floor: Movie/Flex Room, Large Bonus/Game Room with stunning views and kitchen area, 3 Bedrooms, 2 Full Bathrooms, Balcony overlooking Hole 11 and community pond. Rose Creek’s newest development, The Retreat, will be arriving early 2025 and will include the following amenities: state-of-the-art fitness facility, 18-hole putt-putt course, saunas, barbershop, spa salon, teen zone, day care, dry cleaning, and car detailing! All on-site. Perfect time to join the club! This home won't last long!!
$374,900
2717 Hermoso Circle Edmond, OK 73034
- Type:
- Single Family
- Sq.Ft.:
- 1,882
- Status:
- Active
- Beds:
- 4
- Lot size:
- 0.27 Acres
- Year built:
- 2020
- Baths:
- 3.00
- MLS#:
- 1126634
- Subdivision:
- Inspirada
ADDITIONAL INFORMATION
2717 Hermoso Cir welcomes you to light, bright, and airy living. The floorplan features an open-concept great room seamlessly integrating the kitchen, dining, and living areas. A wall of windows welcomes you as you enter the home. The kitchen boasts granite countertops, stainless steel appliances, and an inviting breakfast bar. On one side of the house you’ll find the spacious Master Suite with a walk-through bathroom leading to the large master walk-in closet offering plenty of storage space for your wardrobe essentials. The other side enjoys the additional 3 bedrooms and two full bathrooms including a private ensuite bathroom your guests will love. This separation ensures the master is a private oasis within the home. Outside, a large covered patio gives family and friends more living space. Additional amenities include a generously sized 3 car garage, easy access to expressway/highway commuting, and a full house Aquasana water filtration system. Filtering all of your home’s water ensures that you’ll enjoy clean water from every source in the house. Aquasana is listed in Forbes Homes Top 10 Best Whole House Water Filter Systems July 2024. With its ideal location situated in north Edmond a sense of tranquility is created with the convenience of shopping and dining just minutes away. Owner/Agent

Listings courtesy of MLSOK as distributed by MLS GRID. Based on information submitted to the MLS GRID as of {{last updated}}. All data is obtained from various sources and may not have been verified by broker or MLS GRID. Supplied Open House Information is subject to change without notice. All information should be independently reviewed and verified for accuracy. Properties may or may not be listed by the office/agent presenting the information. Properties displayed may be listed or sold by various participants in the MLS. Copyright© 2024 MLSOK, Inc. This information is believed to be accurate but is not guaranteed. Subject to verification by all parties. The listing information being provided is for consumers’ personal, non-commercial use and may not be used for any purpose other than to identify prospective properties consumers may be interested in purchasing. This data is copyrighted and may not be transmitted, retransmitted, copied, framed, repurposed, or altered in any way for any other site, individual and/or purpose without the express written permission of MLSOK, Inc. Information last updated on {{last updated}}
Edmond Real Estate
The median home value in Edmond, OK is $369,250. This is higher than the county median home value of $193,400. The national median home value is $338,100. The average price of homes sold in Edmond, OK is $369,250. Approximately 65.23% of Edmond homes are owned, compared to 28.11% rented, while 6.66% are vacant. Edmond real estate listings include condos, townhomes, and single family homes for sale. Commercial properties are also available. If you see a property you’re interested in, contact a Edmond real estate agent to arrange a tour today!
Edmond, Oklahoma has a population of 93,522. Edmond is more family-centric than the surrounding county with 34.7% of the households containing married families with children. The county average for households married with children is 30.67%.
The median household income in Edmond, Oklahoma is $87,591. The median household income for the surrounding county is $58,239 compared to the national median of $69,021. The median age of people living in Edmond is 36.9 years.
Edmond Weather
The average high temperature in July is 93.3 degrees, with an average low temperature in January of 26.4 degrees. The average rainfall is approximately 36.9 inches per year, with 5.2 inches of snow per year.
