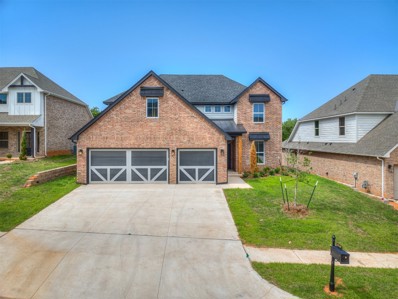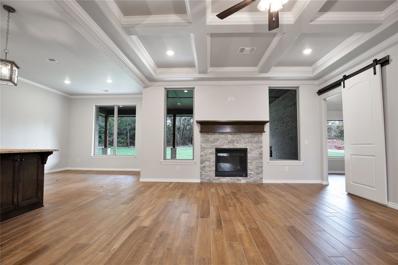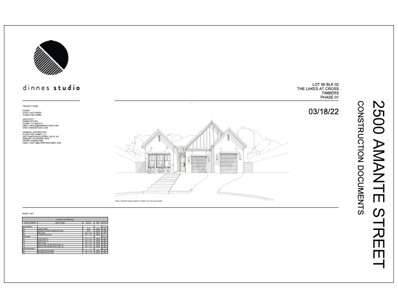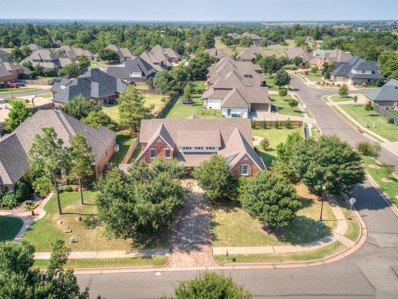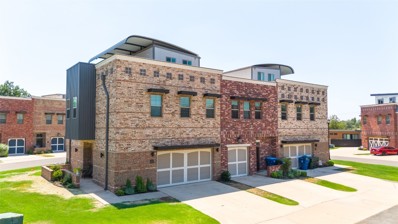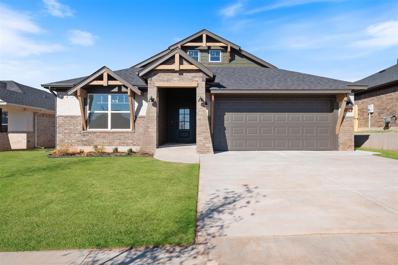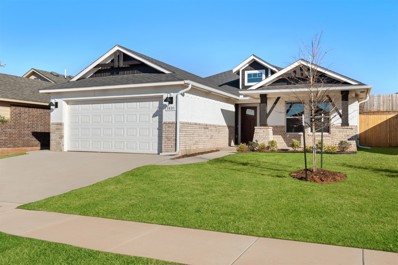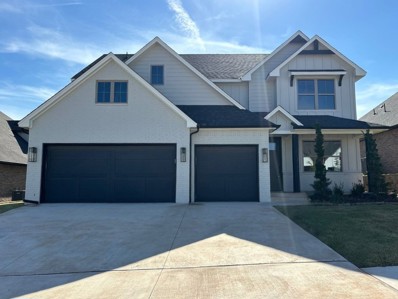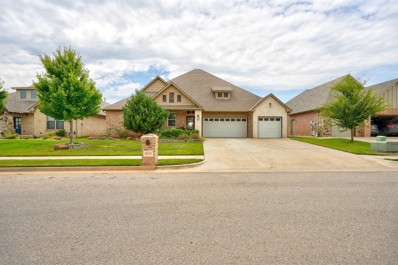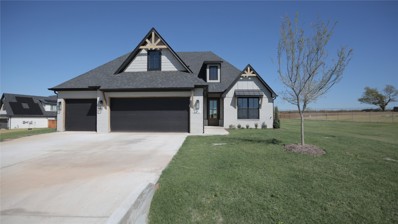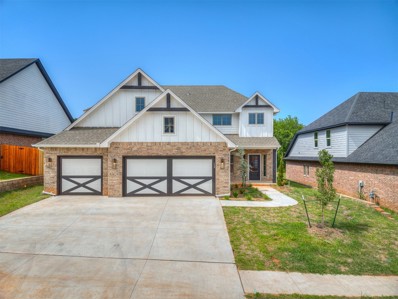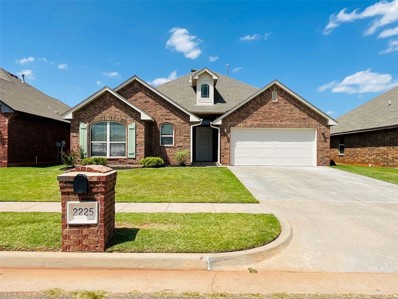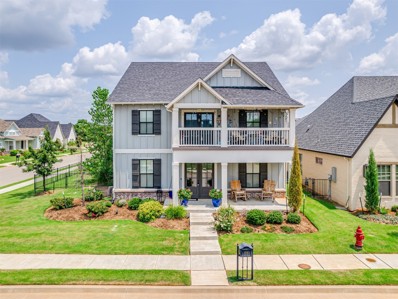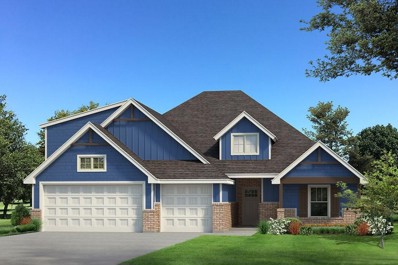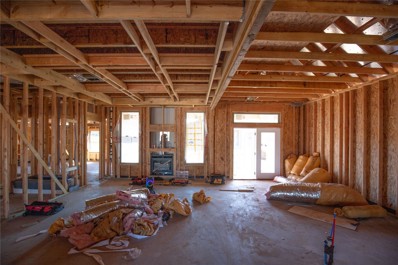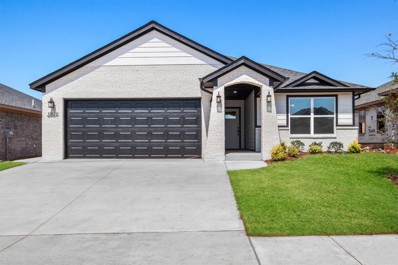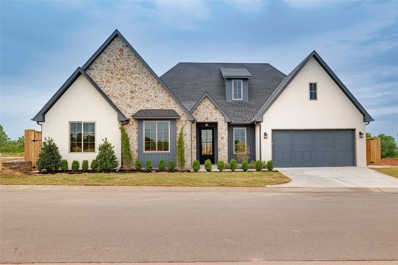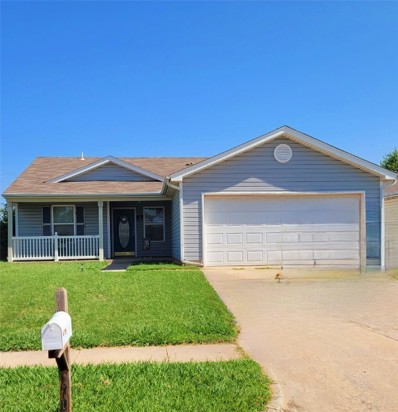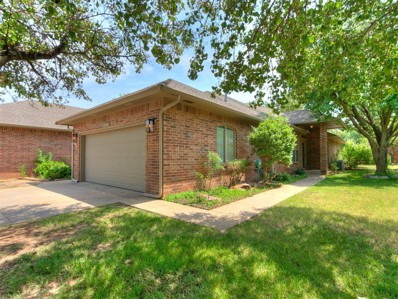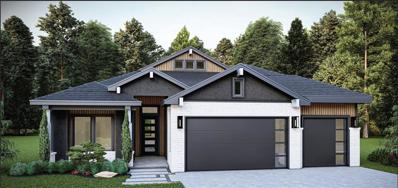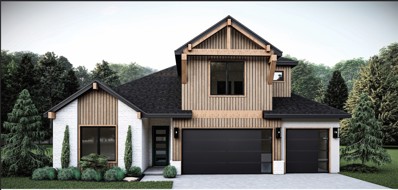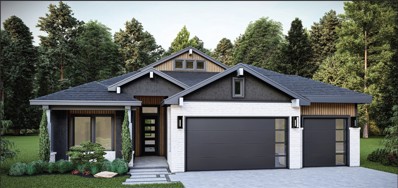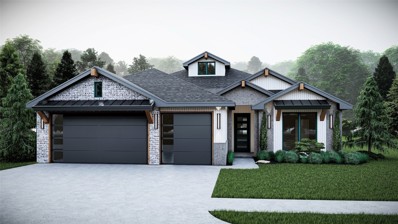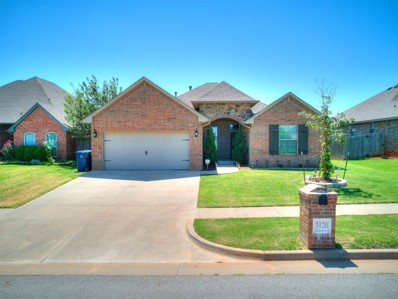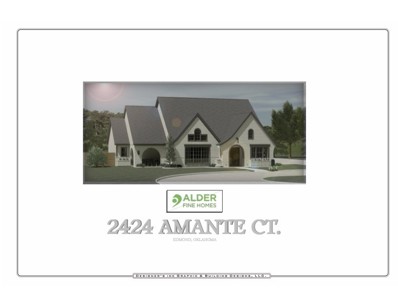Edmond OK Homes for Sale
$514,903
8149 Jenny Lane Edmond, OK 73034
- Type:
- Single Family
- Sq.Ft.:
- 2,698
- Status:
- Active
- Beds:
- 5
- Lot size:
- 0.17 Acres
- Year built:
- 2023
- Baths:
- 3.00
- MLS#:
- 1129379
- Subdivision:
- Ridge Creek South Ph Ii
ADDITIONAL INFORMATION
FALL PROMOTION!! $30K in your way incentives! Ask about buy down rates with our partnering lender, Great Plains Bank. Welcome to the Walnut floor plan, a stunning residence spanning 2,698 square feet that effortlessly combines elegance and functionality. Boasting 5 bedrooms and 3 bathrooms, this thoughtfully designed home provides ample space for families to thrive. Upon entering, you’ll be greeted by a grand staircase in the entryway, setting the tone for the home’s sophisticated ambiance. The living room features a vaulted ceiling, adding a sense of airiness and expansiveness to the communal space. The Walnut floor plan prioritizes convenience with a spacious utility room complete with built-in cabinetry, seamlessly attached to a large primary closet for easy organization. The kitchen is a culinary enthusiast’s dream, featuring a generously sized pantry for storage and organization. Upstairs, a storage closet provides additional space for keeping belongings tucked away neatly. Accompanied by a full bathroom, three bedrooms complete the upper level, offering privacy and comfort for family members or guests. With its harmonious blend of practicality and refined design, the Walnut floor plan invites you to experience luxurious living in a home that caters to both everyday needs and special occasions.
$622,890
5200 Sunspear Drive Edmond, OK 73007
- Type:
- Single Family
- Sq.Ft.:
- 3,350
- Status:
- Active
- Beds:
- 5
- Lot size:
- 0.25 Acres
- Year built:
- 2024
- Baths:
- 4.00
- MLS#:
- 1129422
- Subdivision:
- Highgarden
ADDITIONAL INFORMATION
This Poppey Bonus Room 5 Bedroom includes 3,700 Sqft of total living space, which includes 3,350 Sqft of indoor living and 350 Sqft of outdoor living. This home offers 5 bedrooms, 3 full baths, a powder room featuring an additional headknocker, a bonus room, a study, 2 dining areas, a utility room featuring a utility sink, and a 3 car garage with a storm shelter installed. A 4' extension has been added to the double bay garage. The great room presents a breathtaking coffered ceiling with crown molding and a ceiling fan, wood-look tile, large 7' windows, rocker switches and eggshell paint throughout. The high-end kitchen supports 3 CM countertops, well-crafted cabinets to the ceiling, stainless steel appliances, including double ovens and a 5-burner cooktop, a center island with an additional electrical outlet, gleaming tile backsplash, a separate corner pantry, and stunning pendant lighting. The primary suite boasts a sloped ceiling with a fan, windows, and our cozy carpet finish. The spa-like primary bath features separate vanities with framed mirrors, a private water closet, a Jetta Whirlpool tub, a European walk-in shower, and a HUGE walk-in closet. The secondary bathrooms are unique and feature walk-in showers. No tub included. The EXTENDED outdoor living area includes a wood-burning fireplace, a TV hook up, and a gas line. The home's interior also features 3 additional outlets. The exterior includes a flood light, additional exterior puck lights, and a box for a future fan with a switch on the back patio. Other amenities include our healthy home technology, a tankless water heater, a whole home air filtration system, R-44 insulation, and so much more.
$675,000
2500 Amante Court Edmond, OK 73034
- Type:
- Single Family
- Sq.Ft.:
- 2,780
- Status:
- Active
- Beds:
- 4
- Lot size:
- 0.17 Acres
- Year built:
- 2023
- Baths:
- 3.00
- MLS#:
- 1129257
- Subdivision:
- Cross Timbers
ADDITIONAL INFORMATION
Welcome to your dream home in the sought-after Cross Timbers neighborhood. This residence sits on a cul-de-sac lot, ensuring a peaceful and private setting for you and your family to create lasting memories. As you enter, you are immediately struck by the open and spacious layout, providing a seamless flow between the living spaces. The heart of this beautiful home is the kitchen that is equipped with stainless steel appliances, custom cabinetry, and an island that doubles as a breakfast bar. The four bedrooms offer plenty of space for your family to grow and find comfort. The owner's suite is a private retreat, complete with a luxurious en-suite bathroom featuring a soaking tub, a walk-in shower, and dual vanities. Each of the other bedrooms is thoughtfully designed with spacious closets and easy access to one of the two full bathrooms, ensuring convenience and comfort for everyone. The true charm of this home extends beyond its walls, as the Cross Timbers neighborhood boasts an array of fantastic amenities. The clubhouse serves as a gathering spot for various community events and celebrations, providing an excellent opportunity to connect with neighbors and make lifelong friends. During hot summer days, you can take a refreshing dip in the community swimming pool or enjoy the playful splash pad. Come take a look!
- Type:
- Single Family
- Sq.Ft.:
- 4,238
- Status:
- Active
- Beds:
- 4
- Lot size:
- 0.43 Acres
- Year built:
- 2005
- Baths:
- 4.00
- MLS#:
- 1129071
- Subdivision:
- Oaktree Park
ADDITIONAL INFORMATION
Live easily, work efficiently, and play your heart out all under one roof. Upon stepping into this beauty, you will be amazed by the fantastic finishes, fabulous fixtures, delectable design accents, and of course the space! New paint and flooring throughout! Living is easy in this extremely functional floor plan, featuring 4 beds, 3 full baths, powder bath, living room, dining room, and a wonderfully remodeled kitchen, a gorgeous study with french door access to the front porch, large sitting room or second office with built ins, game room setup as a theater room - perfect for entertaining! Speaking of the kitchen, you'll be smitten with the attractive cabinetry & backsplash, large island, sleek stainless steel appliances, a Forno porcelain lined double oven and 8 burner gas stove, ample counter space & storage, and pantry. Summertime is here enjoy this amazing inground swimming pool with a waterfall on a corner lot of 0.43 acres. Not to mention the endless neighborhood amenities - resort style pool, trails, ponds, recreation center, and more! You'll love this home - don't let it pass you by! Loads of WOW Factor! See/Ask for list of upgrades and updates.
$399,000
557 S Fretz Avenue Edmond, OK 73003
- Type:
- Townhouse
- Sq.Ft.:
- 2,180
- Status:
- Active
- Beds:
- 3
- Lot size:
- 0.04 Acres
- Year built:
- 2016
- Baths:
- 4.00
- MLS#:
- 1129213
- Subdivision:
- Old Towne Lofts Of Edmond Blks
ADDITIONAL INFORMATION
This thoroughly modern abode boasts numerous standout features, including quartz countertops, a stylish island with a sitting bar, stainless steel appliances, and attractive wood grain tile floors. Perfectly located, you can relax and enjoy your private patio. Modern & Sleek Townhome, a Short Walk from Edmond's Bustling Downtown! The "Awesome for Entertaining" living room is downstairs, while your private loft upstairs offers the tranquility you richly deserve. The spacious Owner's Bedroom comes with a luxurious Owner's Bath and a walk-in closet. The additional bedrooms are equally impressive, ensuring no compromise for a roommate or guest, complete with their own bath. 3rd floor loft and rooftop entertaining area with a garage door between the two that opens, breathtaking views from rooftop!!! Additional highlights include great storage, a convenient half-bath downstairs and on 3rd floor loft area, and everything you could want and more! Truly a one of kind gem, located in the heart of Edmond!
- Type:
- Single Family
- Sq.Ft.:
- 1,295
- Status:
- Active
- Beds:
- 3
- Year built:
- 2024
- Baths:
- 2.00
- MLS#:
- 1129159
- Subdivision:
- Knox Farm
ADDITIONAL INFORMATION
*This home qualifies for an exclusive financing promotion* This charming mountain cottage features outstanding curb appeal. The kitchen showcases a gas range and elegant quartz countertops. The main living area includes exquisite hard surface flooring and a striking shiplap fireplace. Each bedroom is equipped with ceiling fans for added comfort. The primary bedroom offers ample space with a generous walk-in closet, while the primary bath features a quartz vanity and a spacious tiled shower. Located in the sought-after Deer Creek school district. This community will allow you to get anywhere in the city in a timely manner. Knox Farm features beautiful well-lit sidewalks for evening strolls around the community and a playground with fun equipment for all ages. Included features: * Peace-of- mind warranties * 10-year structural warranty * Guaranteed heating and cooling usage on most Ideal Homes * Fully landscaped front & backyard * Fully fenced backyard. Floorplan may differ slightly from completed home.
- Type:
- Single Family
- Sq.Ft.:
- 1,234
- Status:
- Active
- Beds:
- 3
- Year built:
- 2024
- Baths:
- 2.00
- MLS#:
- 1129155
- Subdivision:
- Knox Farm
ADDITIONAL INFORMATION
This home qualifies for an exclusive financing promotion Charming Home with Mountain Cottage Style and Reduced Price This delightful 3-bedroom, 2-bath, 1,234 sqft home pairs a mountain cottage exterior with modern interior amenities. The open floor plan includes a spacious floating island, durable hard-surface flooring, and an oversized covered patio perfect for hosting. The kitchen shines with quartz countertops and a gas range, while the primary suite features a large tiled shower, quartz vanity, and generous walk-in closet. With ceiling fans in each bedroom, a central utility room with access to the secondary bedrooms, and a mudroom/drop zone near the entry, every detail is designed for ease and comfort. Knox Farm is a vibrant community within the highly desirable Deer Creek School District, offering convenient access to all parts of the city. Enjoy scenic, well-lit sidewalks perfect for evening strolls, alongside a brand-new playground and splash pad, thoughtfully designed with a charming farm theme to engage all ages and abilities. The playground’s interactive farm-inspired equipment and inclusive design make Knox Farm a destination for active outdoor fun and relaxation. Included features: * Peace-of-mind warranties * 10-year structural warranty * Guaranteed heating and cooling usage on most Ideal Homes * Fully landscaped front & backyard * Fully fenced backyard The floor plan may differ slightly from the completed home.
$484,903
8216 Jenny Lane Edmond, OK 73034
- Type:
- Single Family
- Sq.Ft.:
- 2,511
- Status:
- Active
- Beds:
- 5
- Lot size:
- 0.19 Acres
- Year built:
- 2023
- Baths:
- 3.00
- MLS#:
- 1129124
- Subdivision:
- Ridge Creek South Ph Ii
ADDITIONAL INFORMATION
FALL PROMOTION!! $30K in your way incentives! Ask about buy down rates with our partnering lender, Great Plains Bank. The Starling floor plan is a captivating 2511-square-foot residence that seamlessly blends functionality with modern elegance. This thoughtfully designed home features four bedrooms and two and a half bathrooms, providing ample space for both comfort and convenience. Upon entering through the three-car garage, residents are welcomed by a well-planned mudroom, ensuring a tidy transition from the outside world. The main floor boasts a long and inviting entryway, leading to a private study positioned near the front door, offering a perfect space for work or relaxation. Upstairs, three bedrooms and a well-appointed bathroom create a cozy retreat for family or guests. The spacious landing area enhances the open feel of the home while providing versatile space for various activities. The primary suite is a haven of tranquility, with its closet conveniently attached to the utility room for added practicality. The Starling floor plan harmonizes modern living with thoughtful details, making it a perfect choice for those seeking a stylish and functional home that effortlessly
- Type:
- Single Family
- Sq.Ft.:
- 2,608
- Status:
- Active
- Beds:
- 3
- Lot size:
- 0.24 Acres
- Year built:
- 2017
- Baths:
- 3.00
- MLS#:
- 1129070
- Subdivision:
- Timber Crest
ADDITIONAL INFORMATION
Wow... A hard to find opportunity to get in to Timber Crest. Neighborhood is just a touch outside the hustle and bustle of town but close enough to make a quick run in. Home is all on one level with three bedrooms, three full bathrooms and two living room. Modern/current floor plans with a little twist of the bonus room being on the main floor. Kitchen was uniquely designed with an open plan but without sacrificing cabinet or counter top space. There is also a walk-in pantry with ample storage space. Dedicated Laundry room. Backyard has an extra large covered space with built-in grill, pergola space and open field beyond the fence. Come take a look!
- Type:
- Single Family
- Sq.Ft.:
- 3,206
- Status:
- Active
- Beds:
- 4
- Lot size:
- 0.76 Acres
- Year built:
- 2024
- Baths:
- 3.00
- MLS#:
- 1129042
- Subdivision:
- Rush Creek
ADDITIONAL INFORMATION
3/4 acre homesite! New construction award winning Redford plan with open layout with all ceilings 9' or more. Lots of hardwood flooring. Beautiful Kitchen with granite island & counters, built-in stainless appliances, 36" gas cooktop vented outside, pendant lights over the island + more. Very large Breakfast Nook lets in lots of natural light & opens to large covered patio. 11' ceiling with wood beams in Kitchen, Nook and Great Room. Primary Suite with spacious Master Bath with large tiled shower with bench, stand-alone soaker tub, & large his/her split walk-in closet with a door to the Laundry Rm. 2 beds/bath/Gameroom upstairs. Ceiling fans in the Primary Suite, Great Room and Game Room. Tankless water heater.
$479,903
8141 Jenny Lane Edmond, OK 73034
- Type:
- Single Family
- Sq.Ft.:
- 2,599
- Status:
- Active
- Beds:
- 4
- Lot size:
- 0.19 Acres
- Year built:
- 2023
- Baths:
- 3.00
- MLS#:
- 1128944
- Subdivision:
- Ridge Creek South Ph Ii
ADDITIONAL INFORMATION
FALL PROMOTION!! $30K in your way incentives! Ask about buy down rates with our partnering lender, Great Plains Bank. Our Mahogany Floor Plan comes with an 18’ vaulted ceiling in entry and cathedral vaulted ceiling in the living room!! This carefully crafted home is versatile with 4 bedrooms, 2 full bathrooms, 1 half bath, study, mudroom & 3 car garage. You will love cooking in this spacious open concept kitchen. The kitchen features a large island, oversized walk-in pantry, 3cm quartz countertops & plenty of space for the entire family to gather around. Your new owner’s bedroom comes with an extra-large owner’s closet that connects to the utility room for maximum convenience. Upstairs features a large bonus room with secondary bedrooms and a full bathroom. Hardwood floors throughout primary areas, a mudroom, custom metal railing on the stairs, in-ground sprinkler system, alarm system, tankless water heater — are all included.
- Type:
- Single Family
- Sq.Ft.:
- 1,514
- Status:
- Active
- Beds:
- 3
- Lot size:
- 0.15 Acres
- Year built:
- 2010
- Baths:
- 2.00
- MLS#:
- 1128888
- Subdivision:
- Woodwind
ADDITIONAL INFORMATION
Nestled on a sprawling interior lot in HIGHLY DESIRABLE Edmond Community! LOCATION. PERFECTION! Charming & timeless design with freshly painted interior. High ceilings and natural lighting throughout. EXPANSIVE living area with statement gas fireplace open to the kitchen and dining. The kitchen is a magnet for social gatherings. Granite counters, high end appliances including gas range and pantry. Whether you're a seasoned chef or simply enjoy culinary adventures, this kitchen is equipped to meet all your needs. Retreat to the primary bedroom, where comfort & tranquility awaits. Featuring an ensuite bathroom with a dual Granite vanity, soaking jet tub, walk-in shower & a massive walk-in closet, this space offers a private oasis for relaxation. Two additional well-appointed bedrooms provide versatility for guests, a home office, or a hobby room - the choice is yours. Step outside to your backyard haven, a private retreat that invites you to unwind & enjoy the outdoors. The large cozy covered patio is perfect for morning coffees or evening summer cookouts, while the lush well kept landscaping provides both beauty & privacy. The Woodwind neighborhood offers a safe & peaceful environment, ideal for evening strolls & forming lasting connections with neighbors. Each neighbor exudes pride of ownership. With its prime location in West Edmond, you'll have easy access to top-notch schools, shopping destinations, & dining options. Commuting is a breeze with convenient access to major highways, ensuring you're never far from the excitement of the city while still enjoying the peaceful suburban life. Welcome home! NEW ROOF AND FULL HOUSE GUTTERS WILL BE INSTALLED THE WEEK OF 8/19.
- Type:
- Single Family
- Sq.Ft.:
- 3,018
- Status:
- Active
- Beds:
- 4
- Lot size:
- 0.17 Acres
- Year built:
- 2020
- Baths:
- 4.00
- MLS#:
- 1128865
- Subdivision:
- Plaza/town Square Sec 1
ADDITIONAL INFORMATION
The best price per sq ft of any home in the area! You HAVE to see it! A beautiful corner lot in the highly sought-after neighborhood of The Plaza @ Town Square! Plus, enjoy the perks of living maintenance free with all lawn upkeep included! Straight down the street from all amenities including the playground, the resort-style pool, rec center, & fitness studio; this 4-bedroom, 3.5-bathroom bungalow is luxury living! So much room! Enter into a gorgeous foyer with a view of the staircase, 4th bedroom/office, full bath, dedicated dining room and a short hall that leads to the heart of the home. The spacious living room boasts beautiful builtins with shiplap accent & a fabulous brick fireplace to get cozy in the winter. The Kitchen is a chef's dream with tons of room for prep & cooking with all stainless steel appliances, quartz countertops, built in coffee bar, & walk-in pantry. The cabinets have soft close hinges & great add ons like a stacked silverware drawer & cabinet concealed trash can. A large island provides additional counter space & a bar big enough for several bar stools. You’ll love the open floor plan which is ideal for entertaining family & friends! The laundry room is located off the back of the home as well as an all season patio with access to the living room, garage, and primary bedroom. The primary bedroom is a true retreat featuring a large closet and ensuite. One generous sized secondary bedroom/office is downstairs and the other 2 are located upstairs along with a full bath, huge bonus room with balcony access, and theatre room. Check out the big corner lot with alley access to your 2 car attached garage and no back yard neighbors. Highly ranked Edmond schools. This Location is fantastic! East Edmond & minutes from I-35 and only a few miles from the grocery store and restaurants. HOA also includes lawn maintenance, optional flower bed upkeep, & snow removal. Town Square is truly one of Edmond’s most desired neighborhoods with luxury amenities!
- Type:
- Single Family
- Sq.Ft.:
- 2,350
- Status:
- Active
- Beds:
- 4
- Lot size:
- 0.2 Acres
- Year built:
- 2024
- Baths:
- 3.00
- MLS#:
- 1128795
- Subdivision:
- Lone Oak North
ADDITIONAL INFORMATION
This Blue Spruce Bonus Room 1 floor plan includes 2,640 Sqft of total living space, which features 2,350 Sqft of indoor living & 290 Sqft of outdoor living space. There is also a 590 Sqft, three car garage with a storm shelter installed! This home offers 4 bedrooms, 3 full baths, 2 covered patios, a large bonus room, & a utility room. The great room welcomes a pristine cathedral ceiling, a ceiling fan, excellent wood-look tile, elegant rocker switches throughout, & large windows. The kitchen supports stainless steel appliances, including a 5-burner cooktop, 3 CM countertops, a center island with a trash can pullout installed, well-crafted cabinets to the ceiling, soft close drawer glides and hinges, exceptional pendant lighting, & a separate walk-in pantry. The primary suite features a sloped ceiling, windows, a ceiling fan, & our cozy carpet finish. The attached primary bath hosts separate vanities, a walk-in shower, a free-standing tub, & a HUGE walk-in closet. Outdoor living has a wood-burning fireplace, a gas line, & a TV hookup. Other amenities include our healthy home technology, a tankless water heater, a whole home air filtration system, R-44 insulation, & so much more!
- Type:
- Single Family
- Sq.Ft.:
- 2,450
- Status:
- Active
- Beds:
- 4
- Lot size:
- 0.2 Acres
- Year built:
- 2024
- Baths:
- 3.00
- MLS#:
- 1128786
- Subdivision:
- Lone Oak North
ADDITIONAL INFORMATION
This Shiloh Bonus Room floorplan includes 2,805 Sqft of total living space, which features 2,450 Sqft of indoor living space & 355 Sqft of outdoor living space. There is also a 610 Sqft, three-car garage with a storm shelter installed because, at Homes by Taber, safety is never an option. This defining home offers 4 bedrooms, 3 bathrooms, 2 covered patios, & a large bonus room! The spacious living room features a stunning coffered ceiling, a stacked stone surround center gas fireplace, rocker switches throughout, wood-look tile, two 7’ windows, & Cat6 wiring. The high-end kitchen supports custom-built cabinets to the ceiling, soft close drawer glides and hinges, impressive tile backsplash, built-in stainless steel appliances including a 5-burner cooktop, a center island equipped with a trash can pullout, impeccable pendant lighting, a walk-in pantry, & 3 CM countertops. The primary suite offers a sloped ceiling detail, windows, a ceiling fan, our cozy carpet finish, & 2 separate walk-in closets. The attached primary bath features separate vanities, a free standing tub, a private water closet, & a huge walk-in shower! Property is fully sodded with an in-ground sprinkler system in both yards! The covered back patio offers perfection with its wood-burning fireplace, gas line, & TV hookup. Other amenities include Healthy Home technology, a tankless water heater, a whole home air filtration system, R-44 Insulation, & more!
- Type:
- Single Family
- Sq.Ft.:
- 1,486
- Status:
- Active
- Beds:
- 4
- Year built:
- 2024
- Baths:
- 2.00
- MLS#:
- 1128783
- Subdivision:
- Knox Farm
ADDITIONAL INFORMATION
This home qualifies for an exclusive financing offer *Price Reduced* This 4-bedroom home includes a spacious breakfast room at its heart, complemented by a large, sleek kitchen island and a distinctive rear foyer. The kitchen showcases luxurious quartz countertops and a gas range, while the main living areas exude sophistication with their stunning wood flooring. The primary bedroom is thoughtfully positioned at the front, featuring a en suite bath with a quartz vanity, tiled shower, and a spacious walk-in closet. Each bedroom is equipped with ceiling fans to ensure optimal comfort throughout. Located in the sought-after Deer Creek school district. This community will allow you to get anywhere in the city in a timely manner. Knox Farm features beautiful well-lit sidewalks for evening strolls around the community and a playground with fun equipment for all ages. Included features: * Peace-of- mind warranties * 10-year structural warranty * Guaranteed heating and cooling usage on most Ideal Homes * Fully landscaped front & backyard * Fully fenced backyard. Floorplan may differ slightly from completed home.
- Type:
- Single Family
- Sq.Ft.:
- 2,621
- Status:
- Active
- Beds:
- 3
- Lot size:
- 0.15 Acres
- Year built:
- 2024
- Baths:
- 3.00
- MLS#:
- 1128475
- Subdivision:
- The Cottages At Iron Horse Ranch
ADDITIONAL INFORMATION
Stunning home custom designed by Brent Gibson and built by Lone Oak Custom Homes! With high-end fixtures, wood-floors throughout, a gourmet kitchen, putting green, and designer finishes, this new construction home is an absolute show-stopper. Entering the home, a custom oversized arched glass and steel framed door leads to the office, which has custom built-ins and is immaculately designed. The living room is huge and has a beautiful fireplace, tons of natural light, stunning fixtures and is open to the gourmet kitchen. A built-in side by side fridge, gas range, and HUGE hidden butler's pantry await you in the most beautiful kitchen. The island is oversized and allows for plenty of room for entertaining. The primary bedroom and bathroom can't be topped. The bedroom has a wood accent wall, which grounds the space beautifully. The ensuite bathroom is one of the most beautiful bathrooms you will ever see. It has his and her vanities, an enormous walk-in shower with custom tile work, and a huge walk-in closet. Connecting to the primary closet is a spacious laundry room that is so beautifully designed, it could be in a magazine. The secondary bedrooms are both well-sized and share a beautiful bathroom with two sinks and a custom-tiled shower. The whole home is also ADA compliant. Tankless HWT. In the backyard is a covered patio and a private PUTTING GREEN! The garage floor is fully epoxyed. It really doesn't get better than this home. A club house will be built, with pool, in the future for the neighborhood.
- Type:
- Single Family
- Sq.Ft.:
- 1,164
- Status:
- Active
- Beds:
- 3
- Lot size:
- 0.13 Acres
- Year built:
- 2004
- Baths:
- 2.00
- MLS#:
- 1128852
- Subdivision:
- Marbleleaf
ADDITIONAL INFORMATION
Investors only as property is leased at $1200 per month through June 30th 2025. New roof just installed.Well kept and maintained last full update was in 2021 and easy to add to your portfolio. Please do not walk property or disturb tenant. Lease conveys at purchase so this home is only available to investors.
$317,000
1928 NW 160th Place Edmond, OK 73013
- Type:
- Single Family
- Sq.Ft.:
- 2,180
- Status:
- Active
- Beds:
- 3
- Lot size:
- 0.12 Acres
- Year built:
- 1997
- Baths:
- 2.00
- MLS#:
- 1126810
- Subdivision:
- Vintage Gardens Ii
ADDITIONAL INFORMATION
Perfect for those seeking low-maintenance living in a serene over-55 gated community! The home has been updated with new appliances, countertops, fresh paint, and new flooring! Upon entering you are greeted with a large living and dining area complete with gas fireplace. The kitchen holds lots of cabinet space and a breakfast area. Two of the three bedrooms have private patios, and the master offers double sinks, a whirlpool tub, and shower. Lawn care is included in the HOA Dues!
- Type:
- Single Family
- Sq.Ft.:
- 2,345
- Status:
- Active
- Beds:
- 4
- Lot size:
- 0.16 Acres
- Year built:
- 2024
- Baths:
- 3.00
- MLS#:
- 1128074
- Subdivision:
- Rockwell Park Sec 3
ADDITIONAL INFORMATION
Quality modern craftsmanship and captivating finishes- you will love Rockwell Park. Off the main entry is an incredible, open living room with plenty of space for the entire family and guests to unwind, as well as convenient access to the chef-ready kitchen. This comfortable living room features a dramatic fireplace, high ceilings, and tile flooring throughout main areas. Entertaining will be easy in this kitchen, with a massive center island, double ovens, and a generous pantry. Then, when evening comes, you can retreat to your spacious primary suite and relax in style. This bathroom has a sleek freestanding soaker tub. One secondary bedroom enjoys the convenience of a private bath, while two others share a bathroom. Enchanting outdoor living area features a covered patio space to spend the evenings stargazing. Highlights: Sprinkler system, Security system. Linda R Plan. Limited Time Only: Builder Special: $10,000 towards closing cost or upgrades. Ask for Details. Welcome Home!
Open House:
Friday, 11/22 1:00-4:00PM
- Type:
- Single Family
- Sq.Ft.:
- 2,353
- Status:
- Active
- Beds:
- 4
- Lot size:
- 0.26 Acres
- Year built:
- 2024
- Baths:
- 4.00
- MLS#:
- 1128069
- Subdivision:
- Rockwell Pk Sec 3
ADDITIONAL INFORMATION
Limited Time Only: Builder Year End Special $15,000 towards closing cost with preferred lender or upgrades. Ask for Details. Rockwell Park is the place for transforming life’s moment into lasting memories. Don’t miss the opportunity to live in one of the most desirable neighborhoods in Deer Creek. Sophisticated contemporary design aspects, combined with enduring elements create a relaxed yet stylish elegance. Through the foyer, you’ll find the family room which features a vaulted ceiling, gas fireplace & direct access to the chef-ready kitchen. Double ovens, a kitchen island with waterfall edge, a breakfast area & a pantry are all highlighted within this kitchen. Take a break from entertaining & relax in the expansive primary suite offering a private bath complete with a free-standing soaking tub, & a vast walk-in closet which connects to the utility room. 4th bedroom located upstairs with bathroom. Sprinkler system. The outdoor living space with covered patio offers year round enjoyment. Neighborhood pool, playground, and basketball court. Alan 2 Plan. Limited Time Only: Builder Special $10,000 towards closing cost or upgrades. Ask for Details. Don't miss the virtually staged photos of builder's similar floor plan and finishes. Welcome Home!
Open House:
Friday, 11/22 1:00-4:00PM
- Type:
- Single Family
- Sq.Ft.:
- 2,345
- Status:
- Active
- Beds:
- 4
- Lot size:
- 0.23 Acres
- Year built:
- 2024
- Baths:
- 3.00
- MLS#:
- 1128066
- Subdivision:
- Rockwell Pk Sec 3
ADDITIONAL INFORMATION
Limited Time Only: Builder Year End Special $15,000 towards closing cost with preferred lender or upgrades. Ask for Details. Sophisticated contemporary design aspects combined with enduring elements create a relaxed, yet stylish new home-- just for you in Rockwell Park! This home will be completed with all of the modern amenities, finishes, and styles you look for. Enter into a gorgeous light filled foyer that seamlessly connects to the kitchen, dining room, and generous living room with an inviting fireplace providing an ideal setting for relaxation and entertaining. The well designed kitchen lays out perfectly for the cook in your life with a large center island and stainless steel appliance package with double ovens, all encased by a multitude of cabinet storage, butler's pantry, and easy to use features. The crown jewel of this home is the comfortable primary suite. Includes a spa like atmosphere, boasting a freestanding tub, sleek tiled shower, and 2 separate vanities. The secondary bedrooms are large as well, and located on the opposite side of the home. One bedroom with private bathroom. You will love the private backyard. Neighborhood amenities include a pool, clubhouse, playground, & basketball court. Linda R Plan. Don't miss the virtually staged photos of builder's similar floor plan and finishes. Welcome home!
$409,900
15217 Jasper Lane Edmond, OK 73013
Open House:
Friday, 11/22 1:00-4:00PM
- Type:
- Single Family
- Sq.Ft.:
- 2,019
- Status:
- Active
- Beds:
- 3
- Lot size:
- 0.19 Acres
- Year built:
- 2024
- Baths:
- 3.00
- MLS#:
- 1128020
- Subdivision:
- Twin Silos Sec 2
ADDITIONAL INFORMATION
You will say "yes" to this home. This is what you have been looking for! You will love the modern designer finishes in this spacious new home in Twin Silos! Beyond the foyer is the bright, open living room featuring a gas fireplace, high ceiling that is the focal point, surrounded by stunning tile flooring. Enjoy entertaining with your guests in this large kitchen. The chef of the family will fall in love with its butler's pantry, abundant cabinetry, gas cook top, & contemporary feel. The primary suite features a spa-inspired bathroom and boasts a freestanding tub, and a walk-in shower. One of the secondary bedrooms has a private bathroom. Highlights: Built-in mud bench, Sprinkler system, Security system, 3 Car Garage. Neighborhood amenities include a pool, clubhouse, playground, & basketball court. Magnolia Plan. Don't miss the virtual staged photos. Limited Time Only: Year End Builder Special $15,000 towards Upgrades/Closing Cost with Preferred Lender. Ask for Details. Welcome Home!
- Type:
- Single Family
- Sq.Ft.:
- 2,043
- Status:
- Active
- Beds:
- 3
- Lot size:
- 0.17 Acres
- Year built:
- 2016
- Baths:
- 2.00
- MLS#:
- 1128392
- Subdivision:
- The Grove South Ph 4
ADDITIONAL INFORMATION
WELCOME to The Grove South Ph 4 where charm and functionality come together seamlessly. As you approach, you'll be greeted by its impressive curb appeal and inviting presence. Step inside to discover an open-concept floor plan that effortlessly blends style and comfort. The living room and office area are adorned with elegant oak hardwood floors, adding warmth and sophistication to the space. This home features three spacious bedrooms, two well-appointed bathrooms, and a dedicated office space—perfect for working from home or a quiet study. Modern security cameras are included, providing peace of mind for you and your family. The neighborhood is ideal for families, offering a range of amenities to enhance your lifestyle. Enjoy access to two community pools—one designed for children and the other for adults—as well as two fully equipped gyms. Additionally, you'll find plenty of shopping and entertainment options nearby, ensuring that everything you need is just a short distance away.
$650,000
2424 Amante Court Edmond, OK 73034
- Type:
- Single Family
- Sq.Ft.:
- 2,620
- Status:
- Active
- Beds:
- 4
- Lot size:
- 0.19 Acres
- Year built:
- 2024
- Baths:
- 3.00
- MLS#:
- 1128352
- Subdivision:
- Cross Timbers
ADDITIONAL INFORMATION
Welcome to your dream home in the sought-after Cross Timbers neighborhood. This residence sits on a cul-de-sac lot, ensuring a peaceful and private setting for you and your family to create lasting memories. As you enter, you are immediately struck by the open and spacious layout, providing a seamless flow between the living spaces. The heart of this beautiful home is the kitchen that is equipped with stainless steel appliances, custom cabinetry, and an island that doubles as a breakfast bar. The four bedrooms offer plenty of space for your family to grow and find comfort. The owner's suite is a private retreat, complete with a luxurious en-suite bathroom featuring a soaking tub, a walk-in shower, and dual vanities. Each of the other bedrooms is thoughtfully designed with spacious closets and easy access to one of the two full bathrooms, ensuring convenience and comfort for everyone. The true charm of this home extends beyond its walls, as the Cross Timbers neighborhood boasts an array of fantastic amenities. The clubhouse serves as a gathering spot for various community events and celebrations, providing an excellent opportunity to connect with neighbors and make lifelong friends. During hot summer days, you can take a refreshing dip in the community swimming pool or enjoy the playful splash pad. Come take a look!

Listings courtesy of MLSOK as distributed by MLS GRID. Based on information submitted to the MLS GRID as of {{last updated}}. All data is obtained from various sources and may not have been verified by broker or MLS GRID. Supplied Open House Information is subject to change without notice. All information should be independently reviewed and verified for accuracy. Properties may or may not be listed by the office/agent presenting the information. Properties displayed may be listed or sold by various participants in the MLS. Copyright© 2024 MLSOK, Inc. This information is believed to be accurate but is not guaranteed. Subject to verification by all parties. The listing information being provided is for consumers’ personal, non-commercial use and may not be used for any purpose other than to identify prospective properties consumers may be interested in purchasing. This data is copyrighted and may not be transmitted, retransmitted, copied, framed, repurposed, or altered in any way for any other site, individual and/or purpose without the express written permission of MLSOK, Inc. Information last updated on {{last updated}}
Edmond Real Estate
The median home value in Edmond, OK is $369,250. This is higher than the county median home value of $193,400. The national median home value is $338,100. The average price of homes sold in Edmond, OK is $369,250. Approximately 65.23% of Edmond homes are owned, compared to 28.11% rented, while 6.66% are vacant. Edmond real estate listings include condos, townhomes, and single family homes for sale. Commercial properties are also available. If you see a property you’re interested in, contact a Edmond real estate agent to arrange a tour today!
Edmond, Oklahoma has a population of 93,522. Edmond is more family-centric than the surrounding county with 34.7% of the households containing married families with children. The county average for households married with children is 30.67%.
The median household income in Edmond, Oklahoma is $87,591. The median household income for the surrounding county is $58,239 compared to the national median of $69,021. The median age of people living in Edmond is 36.9 years.
Edmond Weather
The average high temperature in July is 93.3 degrees, with an average low temperature in January of 26.4 degrees. The average rainfall is approximately 36.9 inches per year, with 5.2 inches of snow per year.
