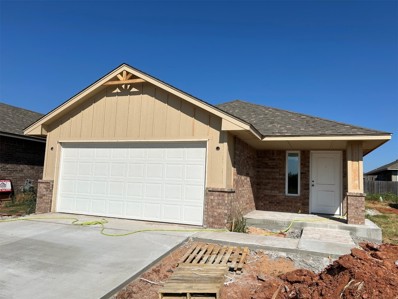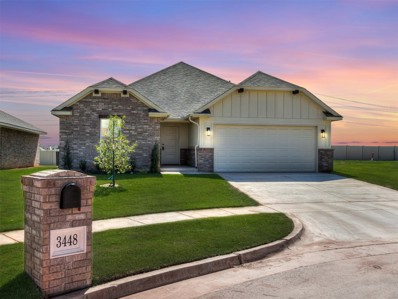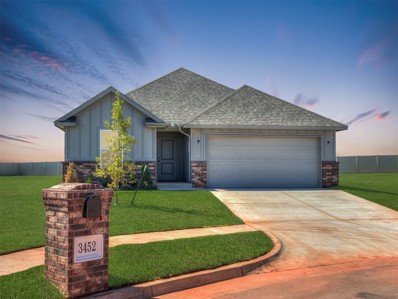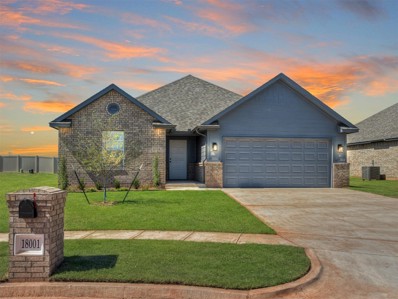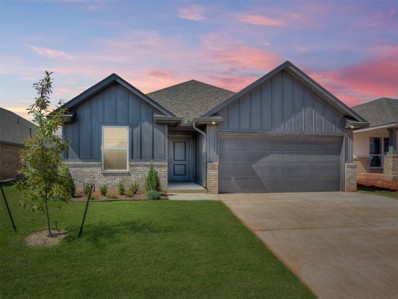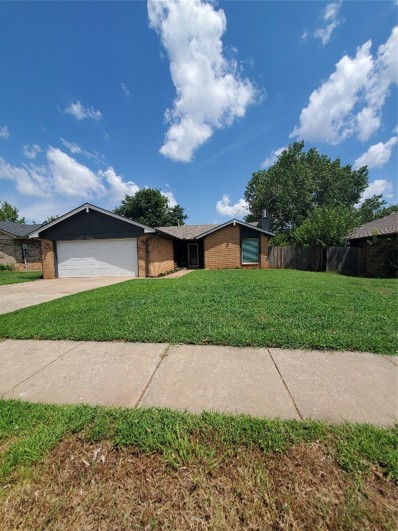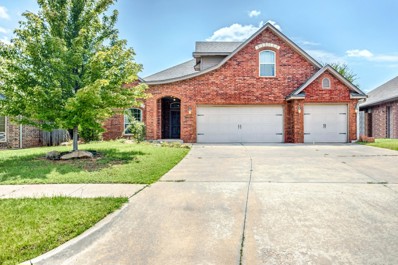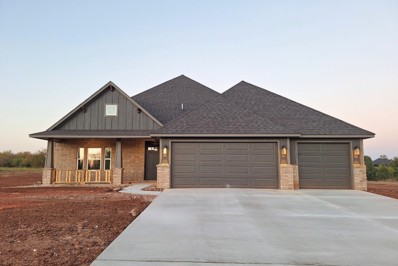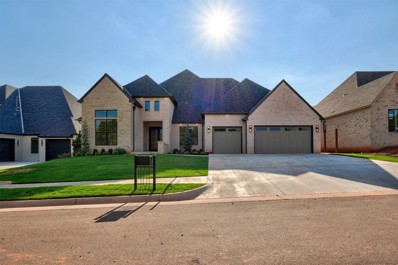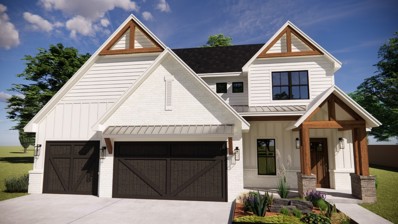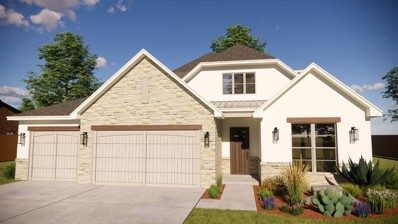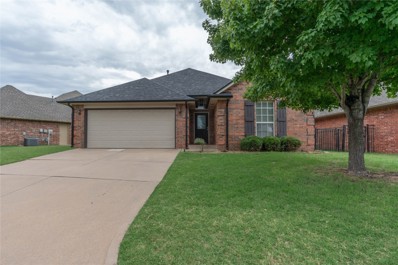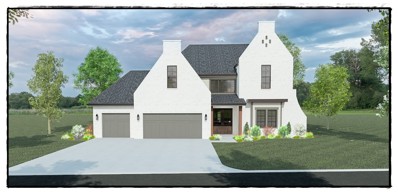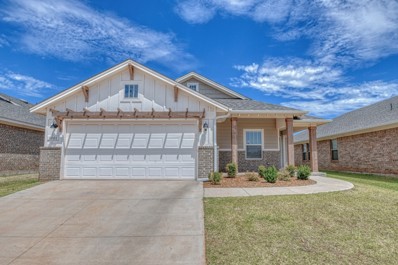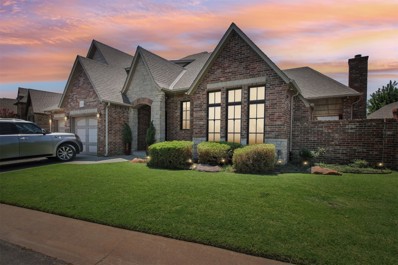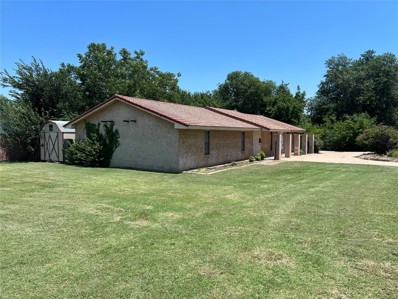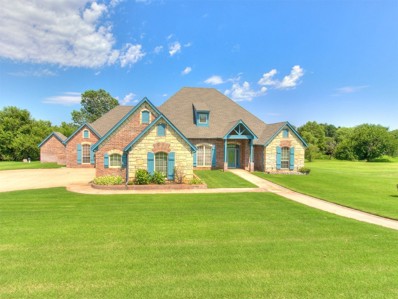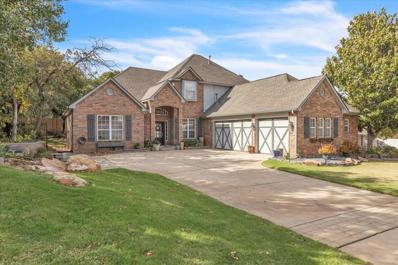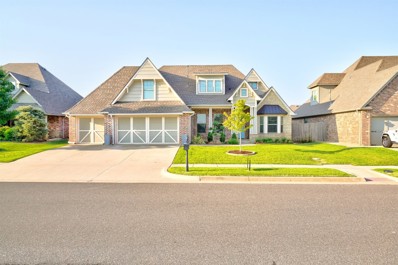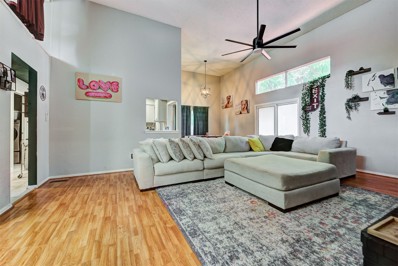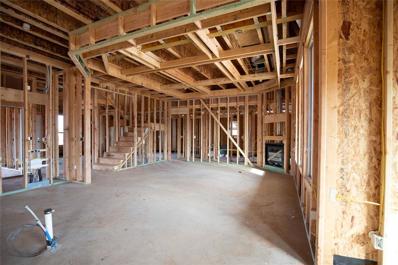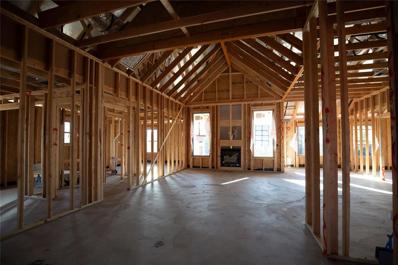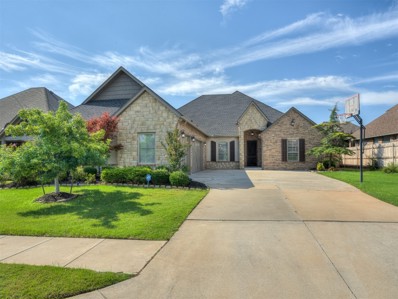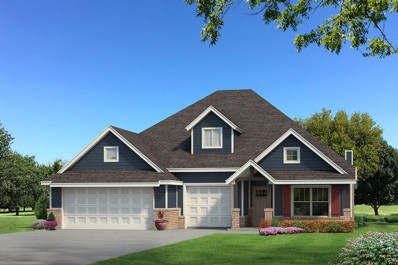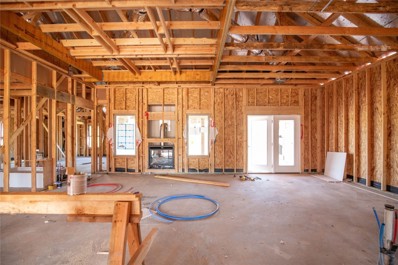Edmond OK Homes for Sale
$272,400
19908 Stovall Drive Edmond, OK 73012
Open House:
Saturday, 11/23 10:00-5:00PM
- Type:
- Single Family
- Sq.Ft.:
- 1,347
- Status:
- Active
- Beds:
- 3
- Lot size:
- 0.1 Acres
- Year built:
- 2024
- Baths:
- 2.00
- MLS#:
- 1126633
- Subdivision:
- Castleberry Villas
ADDITIONAL INFORMATION
This beautiful home has so much space and is a great layout! You will love the wood tile that flows throughout the main areas of the home. The living room is very large giving lots of options for furniture. The kitchen has a wonderful island overlooking the dining room, and comes with quartz tops, custom cabinets, stainless steel Samsung appliances and more! The utility room is very roomy with lots of storage available. The primary bathroom has a beautiful tiled walk in shower. Neighborhood amenities include a pool, playground and clubhouse with fitness center and gathering hall!
- Type:
- Single Family
- Sq.Ft.:
- 1,780
- Status:
- Active
- Beds:
- 4
- Lot size:
- 0.21 Acres
- Year built:
- 2024
- Baths:
- 2.00
- MLS#:
- 1122851
- Subdivision:
- The Grove
ADDITIONAL INFORMATION
Builder Special $10,000 towards closing costs. Ask for Details. Get excited about this sleek & modern styling in this perfectly balanced The Grove home! The beauty begins with the open concept of the kitchen, living and dining rooms, all of which are wide open and joined by the center island overlooking it all. A large living room will be perfect for gatherings & provide ambiance throughout the seasons. Meanwhile, picture windows bring the outdoors inside for views to the backyard fun, with covered patio! The primary bathroom is everything you need & want with a soaking a shower, double sink vanity & all of the modern finishes. Pair this with a walk in closet to suit the owners suite! Tons of extra features elevate this home above the rest, such as the color palette with contemporary tile work & all of the latest light fixtures. Security system. The house will have a lawn sprinkler system. Located in Deer Creek neighborhood featuring 2 swimming pools, basketball court, soccer field, stocked lakes, walking trails, fitness center, clubhouse, & playgrounds! Don't miss the virtual staged photos. Welcome Home!
- Type:
- Single Family
- Sq.Ft.:
- 1,905
- Status:
- Active
- Beds:
- 4
- Lot size:
- 0.34 Acres
- Year built:
- 2024
- Baths:
- 3.00
- MLS#:
- 1122847
- Subdivision:
- The Grove
ADDITIONAL INFORMATION
Builder Special $10,000 towards closing costs. Ask for Details. The Grove is the place for transforming life’s moment into lasting memories. Don’t miss the opportunity to live in one of the most desirable neighborhoods in Deer Creek. Sophisticated contemporary design aspects, combined with enduring elements create a relaxed yet stylish elegance. Through the foyer, you’ll find the family room which features tons of windows and direct access to the chef-ready kitchen. Stainless steel appliances, a breakfast area and a pantry are all highlighted within this kitchen. Take a break from entertaining and relax in the expansive primary suite offering a private bath complete with a dual sink vanity, a shower and a walk-in closet. Features: Sprinkler system, Huge Culdesac home site, and security system. The outdoor living space with covered patio offers year round enjoyment. Located in Deer Creek neighborhood featuring 2 swimming pools, basketball court, soccer field, stocked lakes, walking trails, fitness center, clubhouse, & playgrounds! Don't miss the virtual staged photos. Welcome Home!
$341,900
18001 Austin Court Edmond, OK 73012
- Type:
- Single Family
- Sq.Ft.:
- 1,780
- Status:
- Active
- Beds:
- 4
- Lot size:
- 0.16 Acres
- Year built:
- 2024
- Baths:
- 2.00
- MLS#:
- 1122845
- Subdivision:
- The Grove
ADDITIONAL INFORMATION
Builder Special $10,000 towards closing costs. Ask for Details. We are proud to present this stunning modern home in The Grove. This home offers a bright and welcoming floor plan with the best designs. Open living space with lots of windows, tile flowing though out the main living area, and modern finishes. This kitchen offers solid surface countertops, stainless steel appliances, and a pantry. A separate primary suite features double sinks, a shower, and large walk-in closet. Additional features: huge covered front porch, zoned sprinkler system, and security system. Back patio is the perfect place to relax & enjoy your private backyard retreat. Built with a focus on superior materials and timeless design, this home was made to inspire! Just 1.5 miles north of Kilpatrick Turnpike. Located in Deer Creek neighborhood featuring 2 swimming pools, basketball court, soccer field, stocked lakes, walking trails, fitness center, clubhouse, & playgrounds! The house will have a lawn sprinkler system. Don't miss the virtual staged photos. Welcome Home!
$363,900
18005 Austin Court Edmond, OK 73012
- Type:
- Single Family
- Sq.Ft.:
- 1,905
- Status:
- Active
- Beds:
- 4
- Lot size:
- 0.14 Acres
- Year built:
- 2024
- Baths:
- 3.00
- MLS#:
- 1122832
- Subdivision:
- The Grove
ADDITIONAL INFORMATION
Builder Special $10,000 towards closing costs. Ask for Details. This new home is the total package in The Grove! An amazing floorplan/layout, large covered porches, styled with the latest color palette and light fixtures that polish it off with a cool factor. Tile flooring runs throughout the main areas. The living room opens to dining space. This designer kitchen offers stainless appliances, a dedicated pantry & plenty of storage. The eye pleasing primary bathroom is amazing with pristine painted cabinets. The matching vanities are topped with stunning counters, and the space is completed with a modern shower and perfect walk in closet! The utility room is oversized to accommodate both the traffic and the demands of daily life. A split plan places secondary beds and guest both across from the owner's suite. The house will have a lawn sprinkler system. Located in Deer Creek neighborhood featuring 2 swimming pools, basketball court, soccer field, stocked lakes, walking trails, fitness center, clubhouse, & playgrounds! Don't miss the virtual staged photos. Welcome Home!
- Type:
- Single Family
- Sq.Ft.:
- 1,551
- Status:
- Active
- Beds:
- 3
- Lot size:
- 0.17 Acres
- Year built:
- 1980
- Baths:
- 2.00
- MLS#:
- 1126557
- Subdivision:
- The Trails South 1st
ADDITIONAL INFORMATION
" PRICED REDUCED", "MOTIVATED SELLER". Beautiful home with 3 beds, 2 baths, attached 2 car garage located in heart of Edmond. Near major shopping centers, UCO, and good restaurants. Recently remodeled and painted. Engineered wood flooring throughout the house. High vaulted ceiling in living room. Water heater replaced in 2024. Air conditioning and Centralized heater replaced in 2023. Garbage disposal replaced in 2023. Garage door and the opener replaced in 2024. Guttering all around the house. Must see home.
- Type:
- Single Family
- Sq.Ft.:
- 2,318
- Status:
- Active
- Beds:
- 4
- Lot size:
- 0.21 Acres
- Year built:
- 2008
- Baths:
- 3.00
- MLS#:
- 1126301
- Subdivision:
- Lone Oak Creek
ADDITIONAL INFORMATION
Well maintained home in a gated community, in Lone Oak Creek, within the Deer Creek school district. There are four bedrooms, plus a bonus room on the second floor. The cozy living room has a beautiful gas log fireplace, and the kitchen has a pantry, with a pull-out spice rack. The primary bedroom has a large bathroom with a walk-in closet. There is a Covered patio in the backyard, perfect place to entertain or relax after a long day. Located in close proximity to major highway and shopping centers.
$499,900
14480 Rushing Lane Edmond, OK 73025
- Type:
- Single Family
- Sq.Ft.:
- 2,425
- Status:
- Active
- Beds:
- 4
- Lot size:
- 0.75 Acres
- Year built:
- 2024
- Baths:
- 3.00
- MLS#:
- 1126401
- Subdivision:
- Rush Creek
ADDITIONAL INFORMATION
This Zero Energy Ready Home, situated in Rush Creek, is a part of the highly desirable Deer Creek school district. This residence showcases a flex room, spacious 3-car garage, and a thoughtfully crafted layout. The open kitchen and living area boast a gas fireplace, wood floors, a generous island with seating, quartz countertops, and a 5 burner range stove. The primary suite has a large walk-in closet and a lavish bath featuring a 6-ft tub, and walk-in shower with Schlu¨ter waterproofing. Next to the primary suite is a flex room, adorned with French doors that would make a great study or hobby space. The other two bedrooms off of the living room share a full bath and the 4th bedroom is on the opposite side of the home which could also serve as another flex room. Additional amenities include a full sprinkler system, tankless water heater, healthy air filtration system, in ground storm shelter and smart home system. This Zero Energy Ready Home is unrivaled among other energy-efficient homes with its superior design and construction. Adhering to the highest standards for energy efficiency, comfort, and air quality, it promises long-term savings. Some innovations include a thermal enclosure, water and moisture barrier, ENERGY STAR® appliances, high-performance windows, a perfectly sized HVAC system, and so much more. Living in Rush Creek, enjoy easy access to the 74 to get to Downtown Edmond or OKC in no time. With larger lots and trees, this is a beautiful community where it feels like you are out in the countryside. Move In Ready by early December!
- Type:
- Single Family
- Sq.Ft.:
- 3,288
- Status:
- Active
- Beds:
- 4
- Lot size:
- 0.22 Acres
- Year built:
- 2024
- Baths:
- 3.00
- MLS#:
- 1126095
- Subdivision:
- Fallbrook Iv
ADDITIONAL INFORMATION
Come experience the latest and greatest in Fallbrook! This one level home has it all. 3 beds/study or 4 bed, 3 bath, game room and a 3 car garage. The striking elevation has a brick/stone combo that is timeless. Walk through the double doors and you're greated to a large entry foyer with 12ft ceilings, chandeliers and crown molding. The bedrooms have a true Jack/Jill style setup with tile to the ceiling in the tub shower, mirrors to the ceiling and lights mounted in the glass. The study has wood flooring and is easily accessible to the bathroom across the hall. This home has a large living area open to the kitchen, grand dining, and outdoor living. The kitchen is equipped with GE appliances, utensil pullouts and soft close cabinet doors. There is white Oak wood flooring in entry, study, living, kitchen, master bedroom and game room. Large walk in pantry with plenty of counter storage. The outdoor living has a vent free fireplace with 12ft ceilings. Walk through the master bedroom and youll come to the hall leading to the bath. Dual closets are a must have feature. Custom cabinetry with led toe kick lighting makes for a luxurious feel. The bath also features a free standing tub and cureless shower with frameless glass. This home is complete with 9iron Bermuda grass, full butter and Trex fence. concrete down both sides of the home provide extra storage and easy drainage. LED lighting throughout makes this home bright and energy efficient. Additionally two 17 seer HVAC units. Ample exterior lighting makes this home glow at night. Hurry before this one is gone!
$578,000
8033 Cal Drive Edmond, OK 73034
- Type:
- Single Family
- Sq.Ft.:
- 2,806
- Status:
- Active
- Beds:
- 4
- Lot size:
- 0.18 Acres
- Baths:
- 4.00
- MLS#:
- 1118620
- Subdivision:
- Ridge Creek
ADDITIONAL INFORMATION
Step into this quirky abode bursting with good vibes! The lavish master suite is fit for a king, featuring a luxurious spa-style bathroom and a walk-in closet. Picture lazy Sundays on the spacious covered patio - pure bliss! The cozy living room flows effortlessly into a gorgeous kitchen, perfect for entertaining guests. No more cramped countertops - there's ample room for cooking up a storm and a charming dining spot. This home is a masterpiece in the making, designed to bring your dreams to life!
$586,915
8109 Cal Drive Edmond, OK 73034
- Type:
- Single Family
- Sq.Ft.:
- 2,872
- Status:
- Active
- Beds:
- 4
- Lot size:
- 0.2 Acres
- Baths:
- 3.00
- MLS#:
- 1118609
- Subdivision:
- Ridge Creek
ADDITIONAL INFORMATION
Experience the incredible transformation of this ongoing new home construction! Envision an opulent master suite suitable for royalty, boasting a spa-like bathroom and a vast walk-in closet so spacious it might need a map. Picture a spacious covered patio for relaxing Sundays - it's all here! At the heart of the residence, discover a welcoming living room that flows into a stunning kitchen ideal for hosting guests. Say goodbye to cluttered counters with ample space for culinary endeavors and a delightful dining section. This residence is a work of art in the making, crafted meticulously to bring your aspirations to life!
- Type:
- Single Family
- Sq.Ft.:
- 1,706
- Status:
- Active
- Beds:
- 3
- Lot size:
- 11.77 Acres
- Year built:
- 2005
- Baths:
- 2.00
- MLS#:
- 1125846
- Subdivision:
- The Traditions Ph I
ADDITIONAL INFORMATION
Welcome to your serene retreat in a prestigious gated neighborhood encompassing 11.76 acres of pure tranquility. Originally a golf course for the development, this expansive property offers the ultimate in single-level living, featuring a convenient one-step entry from the garage into the home. This well-designed residence boasts a split floor plan with 3 spacious bedrooms, perfectly arranged for comfortable living and effortless entertaining. Step outside to your lovely covered patio, where you can sip your favorite beverage while gazing over the lush, sprawling landscape. The home is equipped with all appliances and freshly painted walls, ensuring a move-in-ready experience. Natural light floods the interiors, creating a warm and inviting ambiance throughout. Discover a haven in the heart of Edmond with this expansive 11.76-acre lot, a perfect canvas for your dream estate. This extraordinary parcel of land combines natural beauty and tranquility, set amidst picturesque surroundings. Well-maintained walking trails wind through the lush landscapes, inviting you to explore and immerse yourself in nature's splendor. Secure your piece of paradise today and start envisioning the limitless possibilities. Whether you dream of building a luxurious estate or simply enjoying the peace and beauty of the land, this property offers endless potential for creating your ideal retreat.
- Type:
- Single Family
- Sq.Ft.:
- 3,198
- Status:
- Active
- Beds:
- 4
- Lot size:
- 0.21 Acres
- Year built:
- 2024
- Baths:
- 3.00
- MLS#:
- 1124255
- Subdivision:
- Stone Hill At Iron Horse Rance
ADDITIONAL INFORMATION
*END OF YEAR SPECIAL INCENTIVE: Close by 12/31 and receive $10,000 towards furniture at Heritage House OR closing costs/rate buy down through builder's preferred lender* Modern Dutch Monrovia Floor Plan by award winning builder that backs to a greenbelt in Stone Hill! Welcome to Stone Hill, the newest section of Iron Horse Ranch. A gated community with walking trails, stocked pond and a pool and clubhouse coming in phase 2! The Monrovia plan is a true 4 bed with an office and bonus room. This plan features 2 bedrooms and an office downstairs with 2 additional rooms and a bonus room upstairs. 2 laundry locations: Stackable washer dryer hookup in the primary closet and a separate laundry room upstairs. This home is scheduled to be complete late 2024. Some selections may be personalized if under contract in time. Stone Hill is conveniently located near I-35, the new Showbiz theater, Crest Foods and Starbucks!
- Type:
- Single Family
- Sq.Ft.:
- 1,586
- Status:
- Active
- Beds:
- 3
- Lot size:
- 0.13 Acres
- Year built:
- 2022
- Baths:
- 2.00
- MLS#:
- 1125048
- Subdivision:
- Knox Farm Sec 1
ADDITIONAL INFORMATION
Charming 2 year old Craftsman style 3 bedroom/2 bathroom home located in the quiet neighborhood of Knox Farm. The kitchen boasts beautiful quartz countertops, gas range, and large island/eating surface. The spacious open living/dining floorplan is great for entertaining! Large utility room with folding surface and ample storage. Convenient drop zone by the garage for coats, bags, and shoes for those on the go! Deer Creek schools. Owner Licensed.
- Type:
- Single Family
- Sq.Ft.:
- 2,643
- Status:
- Active
- Beds:
- 3
- Lot size:
- 0.15 Acres
- Year built:
- 2010
- Baths:
- 4.00
- MLS#:
- 1125427
- Subdivision:
- The Cottages At Rose Creek
ADDITIONAL INFORMATION
Ready to be a part of the vibrant and growing Rose Creek Community? Then schedule your showing today to see this amazing 4-bedroom, 3.1-bathroom home, conveniently located close to the main entrance and security building for enhanced convenience and security. Only a few feet from the 1st hole, chipping and putting greens of the golf club, this home will also be one of the closest homes in the neighborhood to the brand-new Retreat Resort coming in 2025. This resort will include a state-of-the-art fitness facility, 18-hole putt putt course, saunas, a barbershop, spa salon, teen zone, daycare, dry cleaning, and car cleaning. The Retreat is in addition to the already existing Rose Creek club amenities of a championship golf course, award-winning clubhouse, cache, and pickleball courts - all of which just underwent a multi-million-dollar renovation. On top of all the amazing community amenities, this home is located in the Deer Creek School district, with schools ranked in the top 10% of Oklahoma. After enjoying the community, come home to your warm and inviting home. The front door opens into a large, open living and dining area with beautiful crown molding. The kitchen has a large island with gas range and vent hood above, great for cooking while engaging with your company. Off the living room is a covered patio, fireplace, large multi-burner gas grill, and TV - perfect for outdoor entertaining. The back patio also leads into a private office off of the Master Suite. The master bedroom has a cathedral ceiling, and the en-suite has a jetted tub, walk-in shower, and large closet. It also connects to the laundry room for convenience. 2 more secondary bedrooms are downstairs near the master bedroom, and the upstairs area could be used as a 4th bedroom, office, theatre or game room, and includes a full bath, sitting area and attic access.
$199,000
209 Ridgecrest Road Edmond, OK 73013
- Type:
- Single Family
- Sq.Ft.:
- 2,265
- Status:
- Active
- Beds:
- 4
- Lot size:
- 0.26 Acres
- Year built:
- 1983
- Baths:
- 2.00
- MLS#:
- 1125082
- Subdivision:
- Henderson Hills 4th
ADDITIONAL INFORMATION
Discover the potential of this spacious 2200+ sq ft home on Ridgecrest Rd in desirable Henderson Hills. This property presents an excellent opportunity to customize your dream home. Updates including new framing, leveled floors, and upgraded electrical, the groundwork is laid for a comfortable and modern living space. Situated in the sought-after Henderson Hills neighborhood, this property offers proximity to Edmond's top schools, parks, and shopping centers. Embrace the chance to personalize and transform this home into your ideal living space. Don’t miss out on this incredible opportunity—schedule your showing today!
$565,000
7250 Falcon Ridge Edmond, OK 73034
- Type:
- Single Family
- Sq.Ft.:
- 2,910
- Status:
- Active
- Beds:
- 4
- Lot size:
- 2.43 Acres
- Year built:
- 2006
- Baths:
- 4.00
- MLS#:
- 1125297
- Subdivision:
- Cedar Lake Estates
ADDITIONAL INFORMATION
Nestled in the heart of Edmond, this charming new listing offers a perfect blend of comfort and style. This spacious home provides ample room for both family living and entertaining. As you approach the property, you'll be struck by its picturesque setting. The generous 2.43 acre lot offers plenty of room for outdoor activities and gardening enthusiasts. Weekend barbecues, garden parties, or quiet evenings under the stars—your backyard can host them all. Plenty of room for a pool. The 18 zone sprinkler system is on it's own water well and will keep your yard green all summer long. This home also provides a detached garage to house all of your lawn equipment. As you enter, the house greets you with spacious, well-designed rooms that promise comfort and style. The primary bedroom, an oasis of tranquility, ensures restful nights and energetic mornings. The guest suite provides privacy for guests or great for multigenerational living. The remaining two bedrooms share a Jack and Jill bathroom. In summary, this property offers the best of both worlds – a peaceful retreat with easy access to amenities. It's not just a house; it's a place where memories are waiting to be made. So, why wait? Your dream home is calling – will you answer? **the stained glass windows are custom to the house but can be easily removed if they aren't your style.
$570,000
1109 Gulmor Drive Edmond, OK 73034
- Type:
- Single Family
- Sq.Ft.:
- 3,522
- Status:
- Active
- Beds:
- 5
- Lot size:
- 0.3 Acres
- Year built:
- 2001
- Baths:
- 4.00
- MLS#:
- 1124948
- Subdivision:
- Creek Bend I
ADDITIONAL INFORMATION
Price reduced on this SE Edmond Beauty! Open living, dining and kitchen. Study with wood floors, built-ins, & wainscoting off of the entryway. Open living, formal dining and kitchen. Living room has large, built-in book cases/entertainment center, wood floors, and fireplace. Tall ceilings throughout. Totally remodeled, gourmet kitchen with under counter lighting, painted cabinetry, tiled backsplash, gold hardware, double ovens, slide out drawers in the pantry, and a quartzite countertops. Just stunning. Main suite downstairs with tray ceiling, can lights, built-in bedside lamps, sitting area, and walk-in closet with ample storage and builtins. Main bath is light and bright plus it has a tub, shower, great storage and two vanities with new quartz countertops and sconces(10/25/24). Secondary bedroom downstairs with a full bathroom plus the study(photo shows second study). Three bedrooms, two bathrooms and a spacious bonus room upstairs. Updated laundry room with sink and shelving. Some updates include: new sconces and quartz countertops in both bathrooms downstairs (10/25/24), wood floors(2013 & 2020), kitchen remodel(2020), interior paint(2022), canned lighting(2020), fence(2024), roof (2019), one AC(2021), second upstairs unit has a new fan motor(2023), garage doors(last 5ish years), Anderson sliding door off of dining with heat resistant coat(2022), front outdoor sitting area, retaining wall, and flower beds (2021), sprinklers, french drains, and so much more. Wonderful location in SE Edmond close to I-35, restaurants and shopping plus you can walk to the Arcadia Trail from this home that goes under I-35. Don't miss out on this move in ready home!
$424,999
900 NW 186th Street Edmond, OK 73012
- Type:
- Single Family
- Sq.Ft.:
- 2,682
- Status:
- Active
- Beds:
- 3
- Lot size:
- 0.19 Acres
- Year built:
- 2016
- Baths:
- 3.00
- MLS#:
- 1125282
- Subdivision:
- Rush Brook Sec 1
ADDITIONAL INFORMATION
This beautiful home is located in Rushbrook, one of the most desirable neighborhoods in Edmond. This open floor plan has hardwood floors and many windows providing an abundance of natural light. The mother-in-law floor plan includes a bonus room upstairs with a powder bath and closet and can be used as a game room, bed or craft room. The kitchen has granite countertops and a gas range. The roof was replaced in 2023 and there is an in-ground storm shelter in the floor of the 3-car garage. The back yard is magnificently landscaped with a number of trees to add to the elegance of the property. There is a neighborhood pool and splash pad, 2 playgrounds and a pond stocked with a variety of fish. Greenbelts and wooded areas add to the ambiance. Come see this unique and elegant home today!
$275,000
2013 Gebron Drive Edmond, OK 73003
- Type:
- Single Family
- Sq.Ft.:
- 1,802
- Status:
- Active
- Beds:
- 4
- Lot size:
- 0.18 Acres
- Year built:
- 1984
- Baths:
- 2.00
- MLS#:
- 1125067
- Subdivision:
- Pebble Creek 1st
ADDITIONAL INFORMATION
Nestled in the heart of Edmond, Oklahoma, 2013 Gebron Dr offers a perfect blend of modern comfort and suburban tranquility. This charming residence features three spacious bedrooms, ideal for families or those seeking ample living space. The open-concept kitchen boasts sleek countertops and stainless steel appliances, perfect for culinary enthusiasts. A cozy living area welcomes with abundant natural light, creating an inviting atmosphere for relaxation and gatherings. Outside, a meticulously landscaped yard provides a serene retreat, ideal for enjoying Oklahoma's beautiful seasons. With its convenient location near schools, parks, and shopping centers, this home presents a wonderful opportunity for both convenience and community in Edmond. HOA is optional for neighborhood. If opting into neighborhood HOA, buyer will have access to neighborhood pool.
- Type:
- Single Family
- Sq.Ft.:
- 2,520
- Status:
- Active
- Beds:
- 5
- Lot size:
- 0.2 Acres
- Year built:
- 2024
- Baths:
- 3.00
- MLS#:
- 1125175
- Subdivision:
- Lone Oak North
ADDITIONAL INFORMATION
This Hazel Bonus Room 5 Bedroom has 2,735 Sqft of total living space, which includes 2,520 Sqft of indoor living space & 215 Sqft of outdoor living space. This two story luxury home offers 5 bedrooms, 3 full baths, 2 covered patios, a spacious bonus room, a large utility room, & a 3 car garage with a storm shelter installed. The living room presents a stacked stone corner gas fireplace, three 7’ windows, wood-look tile, Cat6 wiring, & an impeccable coffered ceiling. The kitchen supports stainless steel appliances, custom-built cabinets to the ceiling, 3 CM countertops, stunning pendant lighting, a large corner pantry, modern tile backsplash, & an oversized island with a built-in trash can pullout. The primary suite offers a sloped ceiling detail, a ceiling fan, windows, & our cozy carpet finish. The prime bath features a dual sink vanity, a free standing tub, a walk-in shower, & a HUGE walk-in closet. Covered outdoor living boasts a wood-burning fireplace, a gas line for your grill, & a TV hookup for your flatscreen. This home also offers our healthy home technology, a tankless water heater, a whole home air filtration system, R-44 insulation, & more!
- Type:
- Single Family
- Sq.Ft.:
- 2,300
- Status:
- Active
- Beds:
- 4
- Lot size:
- 0.2 Acres
- Year built:
- 2024
- Baths:
- 3.00
- MLS#:
- 1125161
- Subdivision:
- Council Ridge
ADDITIONAL INFORMATION
This Sage Bonus Room 1 floor plan includes 2,550 Sqft of total living space, which includes 2,300 Sqft of indoor living space & 250 Sqft of outdoor living space. There's also a 625 Sq Ft, three car garage with a storm shelter installed. This home offers 4 bedrooms, 3 full bathrooms, 2 covered patios, & a bonus room! The living room features an outstanding cathedral ceiling, a beautiful fireplace with our stacked stone surround detail, large windows, & wood-look tile. The kitchen has decorative tile backsplash, built-in stainless steel appliances, well-crafted cabinets to the ceiling, 3 CM countertops, a corner pantry, & a large center island with a trash can pullout. The primary suite boasts an extraordinary, sloped ceiling detail with a ceiling fan, sizeable windows, and our cozy carpet finish. The attached spa-like primary bath features a dual sink vanity, a European walk-in shower, a free standing tub, a private water closet, and an incredible walk-in closet that will leave you absolutely speechless. The covered back patio offers a wood burning fireplace, a TV hookup, & a gas line. This home also features healthy home technology, a fresh air ventilation system, a tankless water heater, & so much more!
$469,000
308 NW 153rd Street Edmond, OK 73013
- Type:
- Single Family
- Sq.Ft.:
- 2,453
- Status:
- Active
- Beds:
- 4
- Lot size:
- 0.2 Acres
- Year built:
- 2014
- Baths:
- 3.00
- MLS#:
- 1124916
- Subdivision:
- The Lakes At Traditions
ADDITIONAL INFORMATION
Welcome to your dream home! This beautifully refreshed residence boasts brand-new carpet, fresh paint, and a meticulous top-to-bottom cleaning, making it feel new again. Nestled in the prestigious, gated community of The Lakes at Traditions in Edmond, this home offers unparalleled convenience and is close to the turnpike, Chisholm Creek, and many amenities. The Lakes at Traditions offers many luxurious community features, including a sparkling pool, a well-maintained playground, a dog park, a clubhouse with a gym, and multiple stocked ponds with scenic walking trails. Inside, your new home presents four spacious bedrooms, 2.5 elegant baths, and two dining areas perfect for entertaining. Enjoy the serene outdoor space with a covered patio and a cozy outdoor fireplace. Don't miss the chance to make this stunning house your forever home. Schedule a tour today and experience the charm and comfort of living in The Lakes at Traditions.
- Type:
- Single Family
- Sq.Ft.:
- 2,450
- Status:
- Active
- Beds:
- 4
- Lot size:
- 0.2 Acres
- Year built:
- 2024
- Baths:
- 3.00
- MLS#:
- 1125134
- Subdivision:
- Council Ridge
ADDITIONAL INFORMATION
This Shiloh Bonus Room floorplan includes 2,805 Sqft of total living space, which features 2,450 Sqft of indoor living space & 355 Sqft of outdoor living space. There is also a 610 Sqft, three-car garage with a storm shelter installed because, at Homes by Taber, safety is never an option. This defining home offers 4 bedrooms, 3 bathrooms, 2 covered patios, & a large bonus room! The spacious living room features a stunning coffered ceiling, a stacked stone surround center gas fireplace, wood-look tile, large windows, & Cat6 wiring. The high-end kitchen supports custom-built cabinets to the ceiling, impressive tile backsplash, built-in stainless steel appliances, a center island equipped with a trash can pullout, impeccable pendant lighting, a walk-in pantry, & 3 CM countertops. The primary suite offers a sloped ceiling detail, windows, a ceiling fan, our cozy carpet finish, & 2 separate walk-in closets. The attached primary bath features separate vanities, a free standing tub, a private water closet, & a huge walk-in shower! Property is fully sodded with an in-ground sprinkler system in both yards! The covered back patio offers perfection with its wood-burning fireplace, gas line, & TV hookup. Other amenities include Healthy Home technology, a tankless water heater, a whole home air filtration system, R-44 Insulation, & more!
- Type:
- Single Family
- Sq.Ft.:
- 1,950
- Status:
- Active
- Beds:
- 4
- Lot size:
- 0.2 Acres
- Year built:
- 2024
- Baths:
- 2.00
- MLS#:
- 1125106
- Subdivision:
- Council Ridge
ADDITIONAL INFORMATION
This Shiloh floorplan offers 2,220 Sqft of total living space, which includes 1,950 Sqft of indoor living space & 270 Sqft of outdoor living space. There is also a 625 Sqft three car garage with a storm shelter installed. At Homes by Taber, we include a storm shelter in every home because safety is not an option. This home offers 4 bedrooms, 2 full bathrooms, 2 covered patios, & a utility room. The great room features a luxurious coffered ceiling with a ceiling fan, a stacked stone surround gas fireplace, large windows, wood-look tile, & Cat6 wiring! The up-scale kitchen has stainless steel appliances, custom-built cabinets to the ceiling, a large center island featuring a trash can pullout, stunning pendant lighting, a large corner pantry, & attractive tile backsplash. The primary suite features a sloped ceiling detail, a ceiling fan, our cozy carpet finish, & two HUGE walk-in closets. The primary bath has a walk-in shower, a free standing tub, a private water closet, & separate vanities! The covered back patio includes a wood-burning fireplace, a gas line, & a TV hookup. Other amenities include healthy home technology, a fresh air ventilation system, a tankless water heater, R-44 and R-15 insulation, & so much more!

Listings courtesy of MLSOK as distributed by MLS GRID. Based on information submitted to the MLS GRID as of {{last updated}}. All data is obtained from various sources and may not have been verified by broker or MLS GRID. Supplied Open House Information is subject to change without notice. All information should be independently reviewed and verified for accuracy. Properties may or may not be listed by the office/agent presenting the information. Properties displayed may be listed or sold by various participants in the MLS. Copyright© 2024 MLSOK, Inc. This information is believed to be accurate but is not guaranteed. Subject to verification by all parties. The listing information being provided is for consumers’ personal, non-commercial use and may not be used for any purpose other than to identify prospective properties consumers may be interested in purchasing. This data is copyrighted and may not be transmitted, retransmitted, copied, framed, repurposed, or altered in any way for any other site, individual and/or purpose without the express written permission of MLSOK, Inc. Information last updated on {{last updated}}
Edmond Real Estate
The median home value in Edmond, OK is $369,250. This is higher than the county median home value of $193,400. The national median home value is $338,100. The average price of homes sold in Edmond, OK is $369,250. Approximately 65.23% of Edmond homes are owned, compared to 28.11% rented, while 6.66% are vacant. Edmond real estate listings include condos, townhomes, and single family homes for sale. Commercial properties are also available. If you see a property you’re interested in, contact a Edmond real estate agent to arrange a tour today!
Edmond, Oklahoma has a population of 93,522. Edmond is more family-centric than the surrounding county with 34.7% of the households containing married families with children. The county average for households married with children is 30.67%.
The median household income in Edmond, Oklahoma is $87,591. The median household income for the surrounding county is $58,239 compared to the national median of $69,021. The median age of people living in Edmond is 36.9 years.
Edmond Weather
The average high temperature in July is 93.3 degrees, with an average low temperature in January of 26.4 degrees. The average rainfall is approximately 36.9 inches per year, with 5.2 inches of snow per year.
