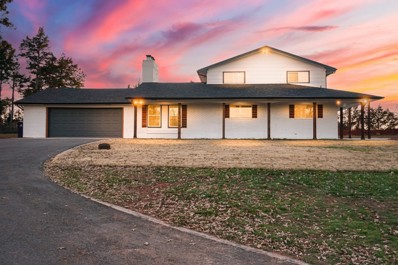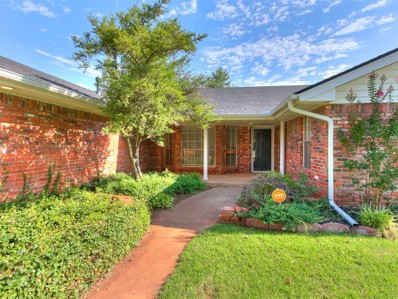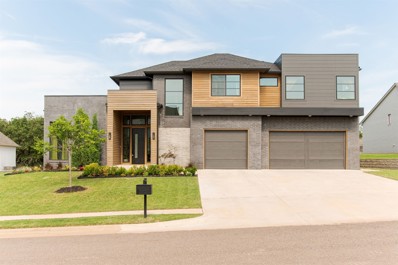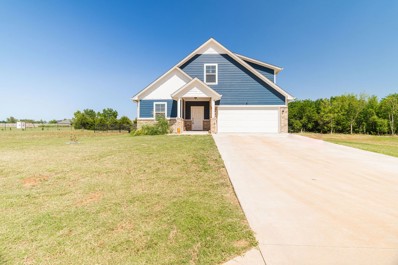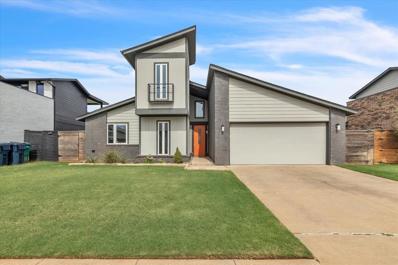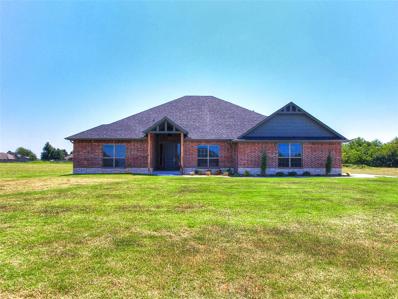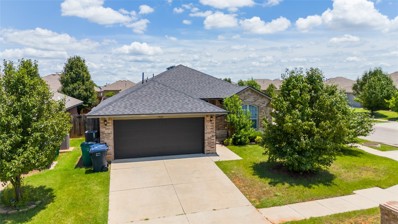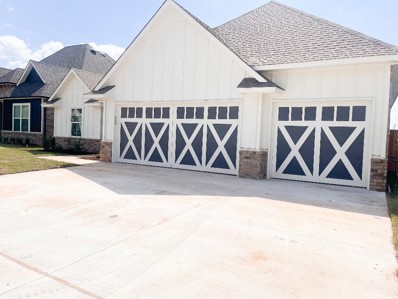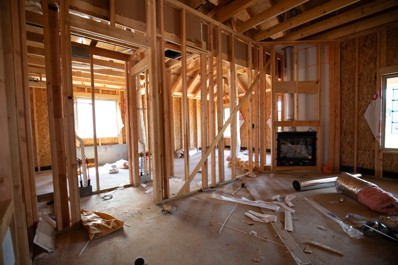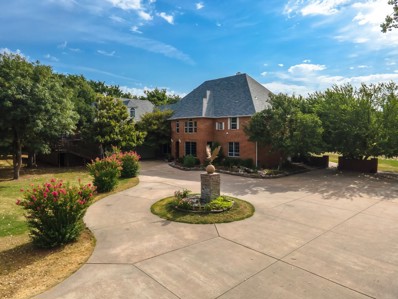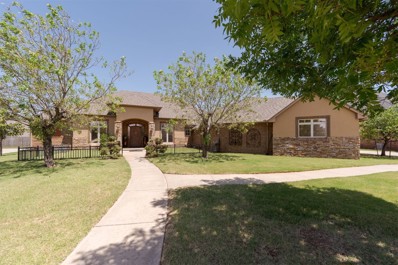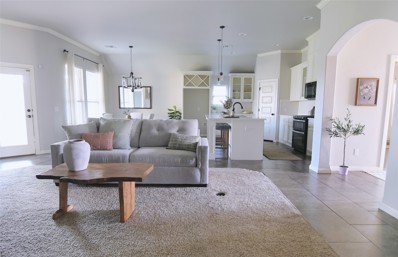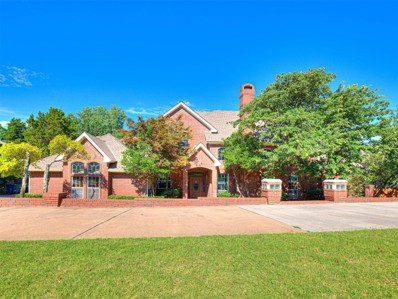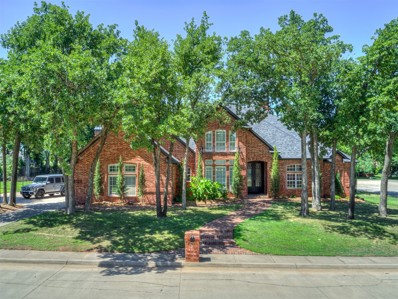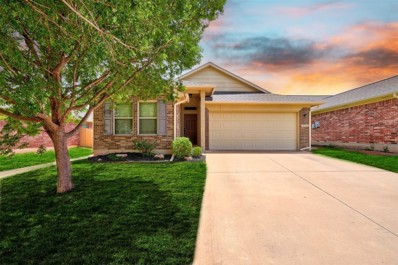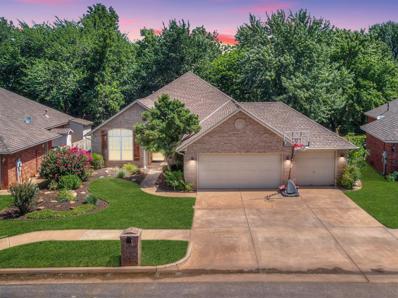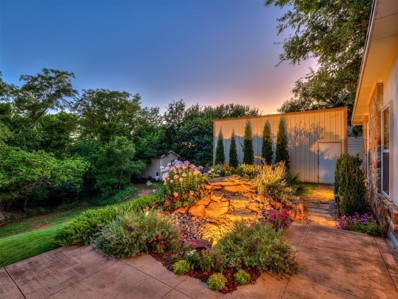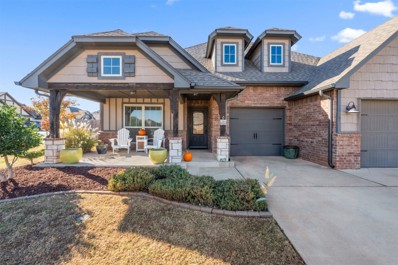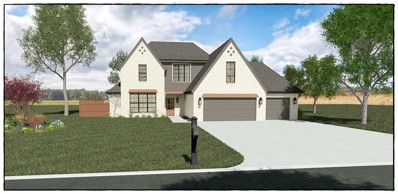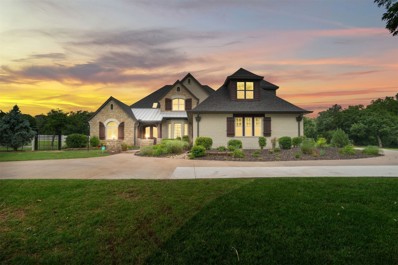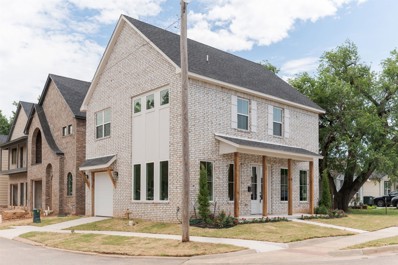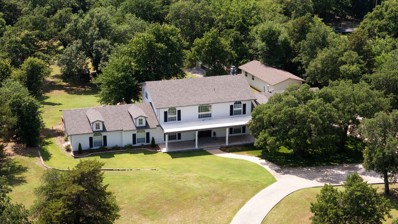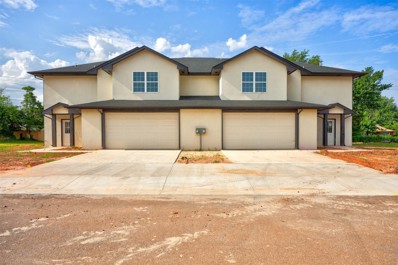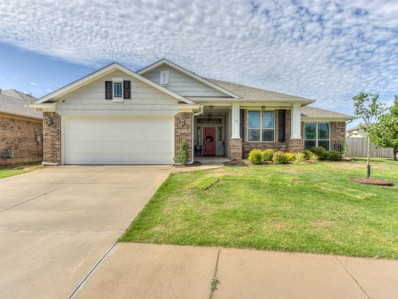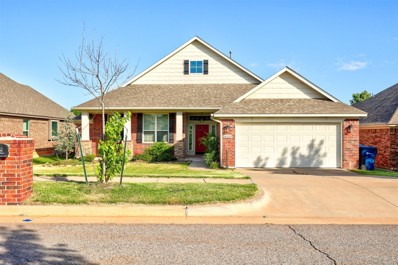Edmond OK Homes for Sale
$600,000
12301 Bell Oak Road Edmond, OK 73013
- Type:
- Single Family
- Sq.Ft.:
- 3,334
- Status:
- Active
- Beds:
- 6
- Lot size:
- 1.01 Acres
- Year built:
- 1965
- Baths:
- 5.00
- MLS#:
- 1124760
- Subdivision:
- Unpltd Pt Sec 18 13n 2w
ADDITIONAL INFORMATION
Welcome to 12301 Bell Oak Rd! This elegantly remodeled home, nestled on over an acre near I-35, features top-notch updates including a new roof, heating system, and water heater, A/C unit. Enjoy privacy and space with a two-story layout, spacious interiors, and a charming balcony. With contemporary design elements and minimal maintenance, this move-in-ready home is perfect for comfort and convenience. Experience serene living with all the modern amenities in this beautifully customized residence.
$345,000
401 Partridge Lane Edmond, OK 73034
- Type:
- Single Family
- Sq.Ft.:
- 2,739
- Status:
- Active
- Beds:
- 4
- Lot size:
- 0.27 Acres
- Year built:
- 1977
- Baths:
- 3.00
- MLS#:
- 1124654
- Subdivision:
- Timber Ridge Iii
ADDITIONAL INFORMATION
Price Improvement! This exquisite home is situated near downtown Edmond within the highly desirable Timber Ridge III community, which features an array of amenities including neighborhood activities (Halloween party, Easter Egg hunt, Christmas lights contest, annual garage sale), a community pool, tennis and basketball courts, a park, and two serene ponds. The property boasts two spacious living areas and two dining spaces, complemented by ample storage and elegant crown molding. The living room showcases stunning woodwork, adding to its charm. The recently renovated kitchen is a culinary enthusiast's dream, equipped with double ovens, granite countertops, stainless steel appliances (including a refrigerator included in the sale), and white cabinetry—perfect for daily meal preparation or hosting memorable gatherings. Adjacent to the kitchen and dining area is a versatile bonus room of 176 square feet, which, although permitted, is not reflected on the tax assessor’s website (refer to the supplemental document). This space can serve as a study, playroom, or home office. The backyard oasis features a generous deck, ideal for outdoor relaxation. The master bedroom is expansive and includes a luxurious ensuite bathroom with dual sinks, a jetted tub, a tiled shower, and two spacious closets. The seller has meticulously maintained the property, having installed a new roof with high-impact shingles and new gutters with leaf guards within the last year. Additionally, the hot water tank was replaced two years ago, wood-look tile flooring was added in the main living areas, the master bathroom was remodeled, and the front siding above the master bedroom window was updated. A home warranty is also being offered by the seller. Do not miss this exceptional opportunity. Schedule a showing today!
- Type:
- Single Family
- Sq.Ft.:
- 3,600
- Status:
- Active
- Beds:
- 4
- Lot size:
- 0.27 Acres
- Year built:
- 2020
- Baths:
- 5.00
- MLS#:
- 1124366
- Subdivision:
- Autumn Ridge
ADDITIONAL INFORMATION
Welcome to modern living in Edmond's coveted Autumn Ridge community! This elegant neighborhood offers a pool and playground, perfect for families. The home boasts an open floor plan with 12' ceilings in the kitchen, living, and dining areas. It features 2 bedrooms downstairs, 2 upstairs, and a spacious bonus room. Each bedroom has its own bathroom, plus there's an additional powder bath for guests. The kitchen opens up to the dining and living room, featuring a wall of windows that overlook your huge covered patio with an outdoor fireplace. It includes a large built-in fridge, a butler’s pantry, an oversized kitchen island, quartz countertops, stainless steel appliances, and a farmhouse sink. Other highlights of this home include hardwood floors, a tankless hot water heater, tall baseboards, and a 16 SEER AC unit. Don't miss the opportunity to call this home. Autumn Ridge is conveniently located just 2 miles from I-35 on Covell, between Coltrane and Bryant, and is minutes from the new Crest, Showbiz Theater and Starbucks.
- Type:
- Single Family
- Sq.Ft.:
- 2,037
- Status:
- Active
- Beds:
- 4
- Lot size:
- 1.05 Acres
- Year built:
- 2023
- Baths:
- 3.00
- MLS#:
- 1124634
- Subdivision:
- Hamilton Add
ADDITIONAL INFORMATION
Nestled just minutes away from Lake Hefner Parkway and Mitch Park, this stunning home offers a perfect blend of comfort and style. Boasting 4 bedrooms and 3 bathrooms, the interior is adorned with elegant Ceramic Tile flooring throughout the common areas, complemented by plush carpeting in the bedrooms. Entertaining is a joy in the spacious living area, ideal for hosting gatherings with both guests and family. The kitchen is a focal point, featuring a beautiful quartz countertop that provides ample workspace for culinary adventures. Each room offers generous closet space, ensuring plenty of storage for personal belongings. The primary bedroom includes an ensuite bathroom with a double vanity, adding a touch of luxury and convenience. Upstairs, a bonus room offers additional flexibility for use as an office, play area, or media room, catering to diverse lifestyle needs. Other desirable amenities include washer and dryer hookups, a 2-car garage for secure parking, and a large backyard that is mostly fenced in, offering privacy and space for outdoor activities. Located in the esteemed Deer Creek School District, this home not only provides comfort and functionality but also the advantage of being located in the sought after Deer Creek school distric Additionally, the home is equipped with an upgraded water softener and reverse osmosis filtration system, ensuring high-quality water throughout. With its prime location and array of features, this home presents an exceptional opportunity to enjoy both convenience and modern living in a sought-after neighborhood.
- Type:
- Single Family
- Sq.Ft.:
- 2,249
- Status:
- Active
- Beds:
- 3
- Lot size:
- 0.2 Acres
- Year built:
- 2015
- Baths:
- 2.00
- MLS#:
- 1124625
- Subdivision:
- Silverhawk Ph 2
ADDITIONAL INFORMATION
Modern Edmond Oasis! Discover the ultimate blend of style, functionality, and comfort in this stunning 3-bedroom, 2-bathroom modern home in desirable Edmond, OK! Recent Updates: - Fresh paint - New carpet Luxurious Features: - Open concept living area - Gourmet kitchen with sleek stained concrete floors - Vaulted ceilings - Gas fireplace - Expansive living room - Primary bedroom retreat with: - Spacious walk-in shower - Separate tub - Dual vanities - Smart design elements: - Convenient mudroom - Separate den - Landing office/bonus room Outdoor Oasis: - Private backyard with patio - Gas firepit - Neighborhood amenities: - Pool - Recreational facility Prime Location: - Top-rated Edmond schools - Convenient access to shopping, dining, entertainment Key Features: - 3 Bedrooms - 2 Bathrooms - 2,249 Sq Ft - Open kitchen plan - Stained concrete floors - Vaulted ceilings - Gas fireplace - Gas firepit - Private backyard Financing Options: - Third-party financing available Schedule Your Showing Today!
- Type:
- Single Family
- Sq.Ft.:
- 2,747
- Status:
- Active
- Beds:
- 5
- Lot size:
- 0.88 Acres
- Baths:
- 3.00
- MLS#:
- 1124391
- Subdivision:
- Oak Tree Landing
ADDITIONAL INFORMATION
BUILDER IS OFFERING $5000 FOR BUYER INCENTIVE FOR BUYERS TO USE TO CLOSING COST, UPGRADES, OR TO BUY YOUR RATE DOWN! Welcome to your dream home in this brand new addition in Edmond! This spacious home offers everything you need and more! With 5 bedrooms and a flex room, which could be used as a 6th bedroom, craft room, office, etc, this home provides ample space for a growing family or accommodating guests. You'll find comfort and warmth with the cozy wood burning fireplace, perfect for those chilly winter nights! Imagine curling up with a good book or gathering around the fireplace with loved one, creating cherished memories. With 3 bathrooms, there's plenty of room to ensure everyone has their own space and privacy. The perks don't stop there! This home comes with a fantastic 30x40 shop, giving you ample storage space for all your tools, equipment, or any hobbies you may have. No matter what the need, this shop is sure to fulfill all your needs. Don't miss out on this opportunity to own this exceptional property in Edmond's new Oak Tree Landing addition. Contact us today to schedule a viewing and make this dream home your own!
$279,990
19620 Vivace Drive Edmond, OK 73012
- Type:
- Single Family
- Sq.Ft.:
- 1,580
- Status:
- Active
- Beds:
- 3
- Lot size:
- 0.15 Acres
- Year built:
- 2012
- Baths:
- 2.00
- MLS#:
- 1124521
- Subdivision:
- La Sonata Sec 2
ADDITIONAL INFORMATION
Stunning Edmond Home on a Corner Lot! This immaculate home is move-in ready with no updates required—just add your personal decor. Featuring a fantastic floor plan, double vanity in the primary bedroom, a spacious walk-in closet, and new LVP flooring throughout. Not to mention the impressive tall ceilings! This home won't be on the market for long
- Type:
- Single Family
- Sq.Ft.:
- 2,540
- Status:
- Active
- Beds:
- 5
- Lot size:
- 0.17 Acres
- Baths:
- 3.00
- MLS#:
- 1124455
- Subdivision:
- Stillmeadow Ph V Block 001 Lot005
ADDITIONAL INFORMATION
Brand new house in the well desired neighborhood with deer creek school. Cathedral Ceiling, 5 beds, 3 bath, 3 car garage, Granit counter tops, game room located in cul de sac. Neighborhood has swimming pool, soccer field, close to major highway. Estimated completion date of September 15th 2024.
- Type:
- Single Family
- Sq.Ft.:
- 1,550
- Status:
- Active
- Beds:
- 3
- Lot size:
- 0.2 Acres
- Year built:
- 2024
- Baths:
- 2.00
- MLS#:
- 1124280
- Subdivision:
- Council Ridge
ADDITIONAL INFORMATION
This Drake floorplan features 1,745 Sqft of total living space, which includes 1,550 Sqft of indoor space & 195 Sqft of outdoor living. This lovely home offers 3 bedrooms, 2 full bathrooms, 2 covered patios, a utility room, & a 2 car garage with a storm shelter installed. The living room presents 10' ceilings, large windows, a ceiling fan, wood-look tile, & a stacked stone surround gas corner fireplace. The elegant kitchen features a large center island, custom-built cabinets to the ceiling, a corner pantry, stunning pendant lighting, more wood-look tile, stainless steel appliances, & 3 CM countertops. The primary suite supports a sloped ceiling detail, windows, a ceiling fan, & our cozy carpet finish. The prime bath holds a dual sink vanity, a free standing tub, a private water closet, a walk-in shower, & a HUGE walk-in closet. Head outside and enjoy the covered back patio has a wood-burning fireplace, a gas line, & a TV hookup. Other amenities include our healthy home technology, a tankless water heater, R-44 insulation, an air filtration system, & more!
- Type:
- Single Family
- Sq.Ft.:
- 9,119
- Status:
- Active
- Beds:
- 7
- Lot size:
- 3.63 Acres
- Year built:
- 1995
- Baths:
- 7.00
- MLS#:
- 1124147
- Subdivision:
- Woodhill
ADDITIONAL INFORMATION
Comfort, convenience, and space await you in this beautiful Edmond estate! Across its 3.63-acre lot, a tree-lined driveway leads to your private haven. Unique design elements adorn its interior, from the custom built-ins and woodwork to the marble accents and slate flooring. Whether hosting casual get-togethers or formal celebrations, each main gathering area is crafted for the avid entertainer. Well-equipped for gourmet cooking, the chef's kitchen has commercial-grade stainless steel appliances and plenty of cabinetry. Ultimate relaxation is yours with five generously sized bedrooms and 4.5 bathrooms. There's also a stunning library with floor-to-ceiling bookshelves and a large balcony overlooking the extensive grounds. Bonus features include three laundry rooms, four updated HVAC systems, multiple bonus rooms, and extra storage. Income-producing attached guest quarters/apartment has been is approx 2000 SF; it boasts a private entry, two beds, two baths, a living area & kitchen. Deer Creek Schools. —NEW ROOF (2024)
$670,000
15016 Kurdson Way Edmond, OK 73013
- Type:
- Single Family
- Sq.Ft.:
- 3,815
- Status:
- Active
- Beds:
- 4
- Lot size:
- 0.42 Acres
- Year built:
- 2008
- Baths:
- 4.00
- MLS#:
- 1123702
- Subdivision:
- Oakmond Ph V
ADDITIONAL INFORMATION
Welcome to your dream home in the highly sought after gated community of Oakmond! BRAND NEW CARPET IN ALL THE BEDROOMS!! This stunning property offers a perfect blend of elegance, comfort, and entertainment, making it the ideal place to call home. As you approach you will be awestruck by the breath taking front entry. When you enter you will find beautiful columns that boast the high ceiling and open concept formal dining and formal living area. The formal dining features a wine bar ornate with luxurious wrought iron doors. The formal living room is the perfect space for entertaining, open the doors to the sun room over looking the pool and enjoy the sunshine and summer breeze. The kitchen is a culinary dream featuring granite countertops, high-end appliances, an island with a sink, breakfast bar, tons of cabinetry, and a spacious walk-in pantry. The kitchen opens to a secondary dining area and living space. The primary suite is a true retreat with a large bay window and vaulted ceiling. The primary bathroom boasts his & hers sinks, whirlpool tub, walk-in shower with dual shower heads, and spacious walk-in closet. The other 3 bedrooms include ensuite bathrooms, one being a Jack & Jill. Other features of the home include added in-ground storm shelter in the spacious 3 car garage with ample storage space, and granite countertops throughout. Step into the perfect summer back yard with a pool that features a rockslide and waterfall, covered back patio, and tons of yard left for all of your outdoor leisure activities. Located in the award winning Edmond Public School District with quick access to JKPT & Chisholm Creek, next to great shopping, coffee shops, and restaurants. Schedule your showing today!
- Type:
- Single Family
- Sq.Ft.:
- 1,936
- Status:
- Active
- Beds:
- 3
- Lot size:
- 0.17 Acres
- Year built:
- 2016
- Baths:
- 2.00
- MLS#:
- 1123684
- Subdivision:
- Monarch Ridge
ADDITIONAL INFORMATION
Come discover the draw to Deer Creek’s small community of Monarch Ridge. It's not often a home in this sought-after neighborhood comes available. It's the perfect place to easily join an established community with neighborhood wide Halloween trick or treating, cookouts at the neighborhood park and pond, 4th of July parties, etc. This craftsman style home has 3 beds, 2 baths and an office that could be used as a 4th bedroom or study. With an open floor plan, the living area is both spacious and inviting. The dining area opens to the back patio making it great for relaxing or entertaining. The home is located in the Deer Creek Public Schools district, close to shopping, dining, and entertainment. Schedule your visit today and discover your new retreat.
$749,000
3601 Rena Dawn Lane Edmond, OK 73013
- Type:
- Single Family
- Sq.Ft.:
- 4,919
- Status:
- Active
- Beds:
- 4
- Lot size:
- 0.48 Acres
- Year built:
- 1989
- Baths:
- 4.00
- MLS#:
- 1122396
- Subdivision:
- Harris Tall Oaks
ADDITIONAL INFORMATION
What an incredible opportunity to live in Harris Tall Oaks! This is the first time this property has ever been on the market, as this regal home is a custom-built rare one-owner home. Not only is the location of this home hard to beat, it has beautiful natural light throughout, high ceilings, and large bedrooms. Entering the house you will first see the formal living room with floor to ceiling windows and the formal dining room, which looks out into the serene wooded backyard lot. The kitchen has a gourmet side-by-side built-in fridge, a large pantry, and a wet bar. The home has three fireplaces, with one being in the primary bedroom. The primary bedroom is generously sized and has a sitting room and huge en suite bathroom. There are 3 large bedrooms upstairs with 2 full bathrooms. The home is on a half acre lot, with much of that space making up the spacious backyard. Don't miss your opportunity to see this special property!
- Type:
- Single Family
- Sq.Ft.:
- 4,982
- Status:
- Active
- Beds:
- 5
- Lot size:
- 0.45 Acres
- Year built:
- 1993
- Baths:
- 4.00
- MLS#:
- 1123062
- Subdivision:
- Oak Tree Blks 24-26
ADDITIONAL INFORMATION
Welcome to 6109 Oak Forest Rd, a stunning residence in the prestigious Oak Tree National community with sightline views of Hole #13. This home has undergone an extensive seven-month remodel, resulting in a fully transformed living and entertaining space ready for its new owners. Set on a spacious 0.45-acre corner lot, this 4,982 sqft property offers five bedrooms and 3.5 bathrooms, ensuring comfort and luxury. The thoughtfully crafted floor plan features a state-of-the-art theatre room, a versatile flex space for workouts or crafts, and high-end finishes throughout. The second level has a concrete subfloor for added durability and noise reduction. Designed for both safety and entertainment, the home includes a storm shelter with power and boasts a spectacular backyard complete with an outdoor fireplace—perfect for gatherings and relaxation. Situated in the exclusive and serene Oak Tree community, this home is ideal for families and golf enthusiasts seeking a blend of elegance, comfort, and modern living. Move-in ready, 6109 Oak Forest Rd offers a truly exceptional lifestyle. Schedule your private showing today and experience all this remarkable property has to offer. A Limousine-Style Golf Cart is included with an acceptable offer.
$249,000
18520 Rastro Drive Edmond, OK 73012
- Type:
- Single Family
- Sq.Ft.:
- 1,484
- Status:
- Active
- Beds:
- 3
- Lot size:
- 0.12 Acres
- Year built:
- 2011
- Baths:
- 2.00
- MLS#:
- 1123950
- Subdivision:
- Valencia Park Sec 3
ADDITIONAL INFORMATION
Freshly painted and new flooring make this listing a must see in Valencia. It has an open layout in the living/dining area with vaulted ceilings and lots of natural light. The kitchen contains a nice pantry with an island and granite counter tops. Come see this well maintain home within the picturesque, serene ponds, walking paths, community park, Splash Pad and recreation areas of Valencia.
- Type:
- Single Family
- Sq.Ft.:
- 1,946
- Status:
- Active
- Beds:
- 3
- Lot size:
- 0.18 Acres
- Year built:
- 2001
- Baths:
- 2.00
- MLS#:
- 1123560
- Subdivision:
- Cedar Pointe
ADDITIONAL INFORMATION
Get ready to enjoy the private views of this backyard from your patio in Cedar Pointe! This home features a well laid out floor plan with three bedrooms plus study/4th bedroom, 2 dining areas, and two full baths. A tiled fireplace, wood flooring, and beautiful built-in cabinetry serves as the focal point of the spacious living room. The well-designed kitchen is open to the breakfast area with a window seat. This kitchen features granite counters, pantry, and free standing gas range. The primary suite is over-sized with wood flooring, stunning views of the treed private back yard and an amazing bathroom - dual sink vanity, separate tub & walk-in shower, and fabulous closet space. 4th bedroom or perfect study off entry. 2 secondary bedrooms shared a remodeled hall bathroom. Whether you're entertaining guests or enjoying a relaxing day with family, the endless hours of fun and entertainment are yours to enjoy in this amazing backyard. Located in the Edmond school district. Gated community with a neighborhood pool, and playground. Make your dream a reality and schedule a tour. Welcome Home!
- Type:
- Single Family
- Sq.Ft.:
- 2,768
- Status:
- Active
- Beds:
- 3
- Lot size:
- 2.78 Acres
- Year built:
- 1978
- Baths:
- 2.00
- MLS#:
- 1123731
- Subdivision:
- Kanalys Tara Estate
ADDITIONAL INFORMATION
Back on Market - No fault Sellers or property. Appraised over $500K (Oct. 2024). Priced to sell! Move in with equity! Discover your dream home that embodies charm, character, & pizzazz. Nestled in the serene & highly sought-after community of Kanaly’s Tara Estates, this stunning property offers the perfect blend of luxury & comfort. 2.78 acres! As you step inside, you'll be greeted by an expansive open floor plan that seamlessly connects the living, dining, & kitchen. The updated kitchen is a chef's delight, featuring ample granite countertops perfect for entertaining. The living room boasts large windows that flood the space w/natural light. Spacious home theater room for your movie night enjoyment! The master suite is a true retreat, complete with a spa-like ensuite bathrm featuring a soaking tub, & walk-in shower. Additional bedrms are generously sized. The home also includes a versatile bonus room w/built-in library that can be used as a home office, gym, or playroom. Step outside to your private backyard oasis. The screened lanai is perfect for alfresco dining & relaxation with serene water feature &cozy fire pit. An inviting space for both leisure & play. The exquisite landscape is thoughtfully designed w/mature plants & fruit trees: peach, apple, plum, & pear. Irrigated flower beds & pots ensure year-round beauty, making this outdoor haven a true retreat. 5 car garage: 2 car attached garage. 2 car oversized detached garage/workshop. 1 car insulated detached garage/shop, plus a storage building. Formal garden area. Located just minutes from Deer Creek Schools. This home offers the best of suburban living w/easy access to the amenities you need. Nearby: Uptown Grocery Co., Starbucks, & the charming shops/restaurants of Downtown Edmond. Edmond address w/Logan County taxes in Deer Creek Schools. No HOA. Got Horses/Chickens? Central Vac, No water or sewer fees: Well/Aerobic
- Type:
- Single Family
- Sq.Ft.:
- 2,450
- Status:
- Active
- Beds:
- 4
- Lot size:
- 0.22 Acres
- Year built:
- 2017
- Baths:
- 3.00
- MLS#:
- 1123276
- Subdivision:
- Kelly Lakes Estates
ADDITIONAL INFORMATION
Welcome to your dream home in the sought-after Kelly Lakes Estates! This beautiful corner lot home boasts an open-concept design, seamlessly connecting the family room and kitchen for a spacious and inviting atmosphere. The family room features a gorgeous gas fireplace, perfect for cozy evenings. The gourmet kitchen is a chef's delight, complete with granite countertops, an island, stainless steel appliances, and a pantry for ample storage. The primary bedroom is a true retreat, showcasing a boxed ceiling with crown molding and oversized closets. The luxurious primary bathroom offers dual vanities, a oversized shower, and a relaxing whirlpool tub. Step outside to enjoy the covered patio with an outdoor fireplace, ideal for entertaining or unwinding after a long day. Additional features of this remarkable home include a storm shelter, tankless water heater, sprinkler system, and a fully fenced backyard. A newly installed above-ground swimming pool adds to the appeal, providing a perfect spot for summer fun. This home is wired for a full house electrical hook-up for a portable generator, ensuring you're always prepared. Kelly Lakes Estates offers fantastic community amenities, including a playground, pool, and pond. Plus, the home is conveniently located within walking distance to the back gate of Cross Timbers Elementary School.
- Type:
- Single Family
- Sq.Ft.:
- 2,739
- Status:
- Active
- Beds:
- 4
- Lot size:
- 0.21 Acres
- Year built:
- 2024
- Baths:
- 3.00
- MLS#:
- 1122128
- Subdivision:
- Stone Hill At Iron Horse Ranch
ADDITIONAL INFORMATION
*END OF YEAR SPECIAL INCENTIVE: Close by 12/31 and receive $10,000 towards furniture at Heritage House OR closing costs/rate buy down through builder's preferred lender*Ready in December- Built by award winning build + design team and backs to a greenbelt in Stone Hill at Iron Horse Ranch. So many neighborhood amenities including a gated entry, walking trails, a pond, and a pool coming in phase 2! This 2 story Laguna plan features 3 bedrooms on the main floor, with and additional bedroom and bonus room upstairs. Cathedral ceiling in living area with a pocket office. Sit on your huge back patio and enjoy the views of the greenbelt. Each home built by this builder is thoughtfully designed as if it were a true custom home. Design boards are inspiration and may be changed due to availability of materials.
- Type:
- Single Family
- Sq.Ft.:
- 4,420
- Status:
- Active
- Beds:
- 5
- Lot size:
- 2.21 Acres
- Year built:
- 2001
- Baths:
- 4.00
- MLS#:
- 1122362
- Subdivision:
- Unpltd Pt Sec 18 14n 2w
ADDITIONAL INFORMATION
Welcome to your secluded retreat in the heart of Edmond! Nestled on 2.2 (mol) beautiful wooded acres, this charming two-story home offers the perfect blend of privacy and convenience. With 5 bedrooms and 3 and a half bathrooms, there's ample space for your family to spread out and enjoy. Step inside to discover an inviting interior featuring a spacious living area with large windows that frame the natural beauty outside and a large dining room with windows looking out over the front yard. The office has amazing wood details on every wall, providing room for your books to be displayed and more. The kitchen is a chef's dream with granite countertops, two dishwashers, double ovens, two sinks, walk in pantry and plenty of storage space. Off of the kitchen, there is also a breakfast nook with more large windows. There is another living room next to the kitchen with a stone wall and hearth for the cozy fireplace, more built in storage and speakers in the ceiling. The primary suite includes a luxurious ensuite bathroom with dual sinks, a whirlpool tub, walk in closet and a walk in shower. Upstairs, the generously sized bedrooms offer peaceful views of the surrounding trees. There is also a large bonus room upstairs with a second laundry room. The garage is just as amazing as the inside of the home! With lots of built in storage and the garage is deeper than a normal sized 3 car garage. The attic has over 600 sqft of decking for even more storage options. Very well built and maintained home. Outside, the expansive yard is ideal for hosting gatherings or simply enjoying the serene setting. Located just moments from the center of Edmond. There is access to this property off of Coffee Creek and through Steeplechase, however, it is NOT apart of the neighborhood or HOA and is unrestricted. Don't miss your chance to own this home in Edmond! Schedule your showing today.
$449,900
8 N Walnut Street Edmond, OK 73003
- Type:
- Single Family
- Sq.Ft.:
- 1,577
- Status:
- Active
- Beds:
- 3
- Lot size:
- 0.08 Acres
- Year built:
- 2024
- Baths:
- 3.00
- MLS#:
- 1122683
- Subdivision:
- Surbers Second Add
ADDITIONAL INFORMATION
Step into this stunning three bed, two and a half bath home where luxury meets convenience in the heart of downtown Edmond. Immerse yourself in a lifestyle like no other as you can experience the vibrant city energy while enjoying the friendly neighborhood charm. This three bed, 2.5 Bath home is designed to maximize space, storage, and natural light. Enjoy tall ceilings, beautiful wood floors, and professional appliances. But the real allure lies just beyond your doorstep. Embrace the dynamic downtown lifestyle, where top-notch schools, serene parks, and refreshing splash pads are just the beginning. Indulge in the eclectic mix of restaurants, trendy breweries, and unique shopping experiences. Be part of a thriving business community and enjoy the buzz of ongoing downtown renovations. Don’t miss your chance to live in the center of it all – become a part of downtown Edmond's exciting community today! Builder incentives and preferred lender credits - Just Ask!
- Type:
- Single Family
- Sq.Ft.:
- 4,444
- Status:
- Active
- Beds:
- 4
- Lot size:
- 2.6 Acres
- Year built:
- 1993
- Baths:
- 5.00
- MLS#:
- 1122773
- Subdivision:
- Kanalys Tara Estate
ADDITIONAL INFORMATION
Discover an incredible opportunity to own a spacious home set on over 2.5 acres of beautifully wooded land! This property features a large circle driveway with a gated entry, providing both elegance and security. With a working bee hive on-site, a gardener’s dream greenhouse, and a secondary building with a shop powered for all your high-end tools, this home is perfect for hobbyists and professionals alike. The main house offers abundant flexible space, perfect for customization to fit your lifestyle. With four bedrooms, 4.5 baths, and recent updates throughout, this home is move-in ready AND HAS BEEN COMPLETLY UPDATED. Inside, you'll find beautiful hardwood floors and an amazing primary bath. The multiple bedrooms and living room options provide versatility for your needs. Enjoy cozy evenings by the real wood-burning fireplace, which adds charm and warmth to the home. Bonus: Three active Beehives. A nice-sized secondary building out back is ideal for various uses, such as a workshop, studio, or additional storage.
$750,000
616 Abadan Drive Edmond, OK 73003
- Type:
- Single Family
- Sq.Ft.:
- 4,904
- Status:
- Active
- Beds:
- 6
- Lot size:
- 0.19 Acres
- Baths:
- 6.00
- MLS#:
- 1122444
- Subdivision:
- Abadan Creek
ADDITIONAL INFORMATION
BRAND NEW Duplex for sale only 1/2 mile South of the Railyard in Edmond! Take advantage of this rare real estate priced efficiently for both investors and individuals who are looking for a great return! Individuals can purchase this unit and live in half of it while the other half is income producing! Brand new means minimal calls from tenants! Each side offers 3 bedrooms (1 Down/2 Up), 2.5 bathrooms and a 2 car garage! Open Kitchen to the living room and a large bonus room upstairs creating space for all! The whole neighborhood is new with brand new streets and each neighbor as a new build offering a clean look throughout. More new Duplexes to come!
$364,999
18112 Bodegon Road Edmond, OK 73012
- Type:
- Single Family
- Sq.Ft.:
- 2,392
- Status:
- Active
- Beds:
- 4
- Lot size:
- 0.2 Acres
- Year built:
- 2012
- Baths:
- 2.00
- MLS#:
- 1122713
- Subdivision:
- Valencia Sec 3
ADDITIONAL INFORMATION
*ASSUMABLE LOAN AT 3.375% INTEREST RATE* *MOTIVATED SELLERS* A fantastic floor plan that is perfect for a large or growing family! This beautiful corner-lot home features four bedrooms including an oversized master suite, two bathrooms, two living areas, an office, and a large backyard with a covered patio and a storage shed! All three secondary rooms and bathroom are located to the right of the entrance. The kitchen features an island, stainless steel appliances, and overlooks the dining area and secondary living area that features a beautiful gas fire place with mantle. The private office is right off the kitchen and provides a perfect place for those who work from home! The oversized master suite is nestled in the corner of the house and features a large bathroom with dual vanity, tiled shower, and a large walk-in closet! BRAND NEW carpet in all four bedrooms, water heater was replaced earlier this year and fence was replaced last summer! This is the perfect place for your family to call HOME!
- Type:
- Single Family
- Sq.Ft.:
- 2,155
- Status:
- Active
- Beds:
- 3
- Lot size:
- 0.17 Acres
- Year built:
- 2014
- Baths:
- 2.00
- MLS#:
- 1122575
- Subdivision:
- Valencia Sec 6
ADDITIONAL INFORMATION
TENANT OCCUPIED!!!! PLEASE DO NOT DISTURB TENANT!!! Welcome to 18509 Las Meninas Drive! This exquisite home, located in the beautiful Valencia community, offers a perfect blend of elegance and comfort. Featuring 3 bedrooms and 2 bathrooms, it provides ample space for a family or anyone seeking a stylish residence. The plush carpeted living room and bedrooms offer cozy comfort, while the beautiful dark wood flooring and neutral tones throughout the walls and cabinetry add a touch of sophistication. A formal dining area with a chandelier is situated just off the entryway, creating an inviting space for meals and gatherings. The home is equipped with can lights in the living areas, enhancing the bright and welcoming atmosphere. A stunning stone gas fireplace serves as the centerpiece of the additional dining area or second living space, perfect for cozy evenings. The spacious primary suite includes an upgraded separate tub and shower. The covered back patio, complete with a gas line for easy grill hookup and pre-wired for cable and power, is ideal for outdoor entertaining. The fenced backyard offers privacy and a serene space for relaxation. Don't miss the opportunity to own this exceptional home that backs up to the Valencia green-belt and walking trails!

Listings courtesy of MLSOK as distributed by MLS GRID. Based on information submitted to the MLS GRID as of {{last updated}}. All data is obtained from various sources and may not have been verified by broker or MLS GRID. Supplied Open House Information is subject to change without notice. All information should be independently reviewed and verified for accuracy. Properties may or may not be listed by the office/agent presenting the information. Properties displayed may be listed or sold by various participants in the MLS. Copyright© 2024 MLSOK, Inc. This information is believed to be accurate but is not guaranteed. Subject to verification by all parties. The listing information being provided is for consumers’ personal, non-commercial use and may not be used for any purpose other than to identify prospective properties consumers may be interested in purchasing. This data is copyrighted and may not be transmitted, retransmitted, copied, framed, repurposed, or altered in any way for any other site, individual and/or purpose without the express written permission of MLSOK, Inc. Information last updated on {{last updated}}
Edmond Real Estate
The median home value in Edmond, OK is $369,250. This is higher than the county median home value of $193,400. The national median home value is $338,100. The average price of homes sold in Edmond, OK is $369,250. Approximately 65.23% of Edmond homes are owned, compared to 28.11% rented, while 6.66% are vacant. Edmond real estate listings include condos, townhomes, and single family homes for sale. Commercial properties are also available. If you see a property you’re interested in, contact a Edmond real estate agent to arrange a tour today!
Edmond, Oklahoma has a population of 93,522. Edmond is more family-centric than the surrounding county with 34.7% of the households containing married families with children. The county average for households married with children is 30.67%.
The median household income in Edmond, Oklahoma is $87,591. The median household income for the surrounding county is $58,239 compared to the national median of $69,021. The median age of people living in Edmond is 36.9 years.
Edmond Weather
The average high temperature in July is 93.3 degrees, with an average low temperature in January of 26.4 degrees. The average rainfall is approximately 36.9 inches per year, with 5.2 inches of snow per year.
