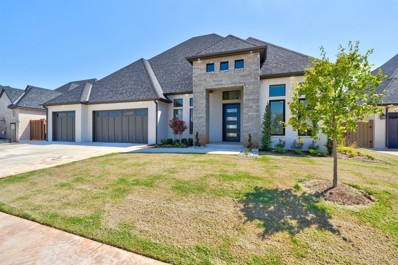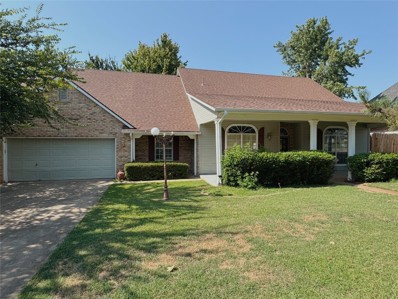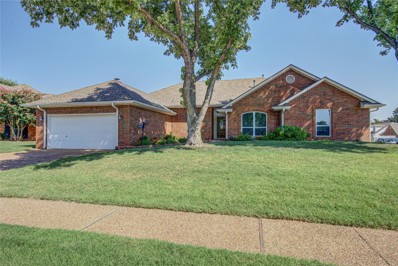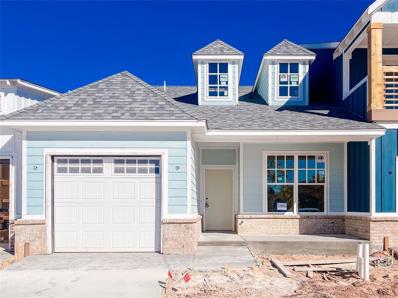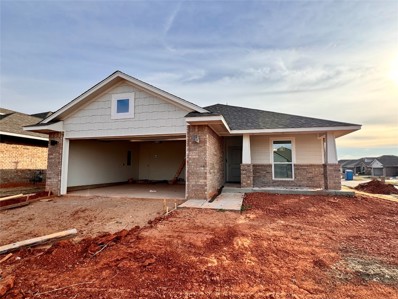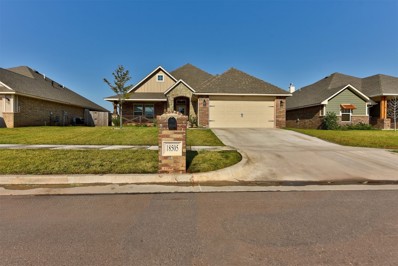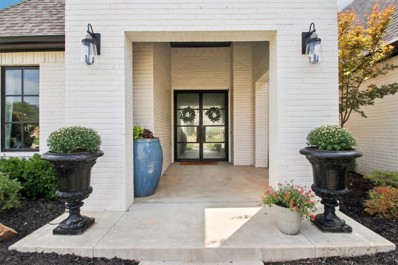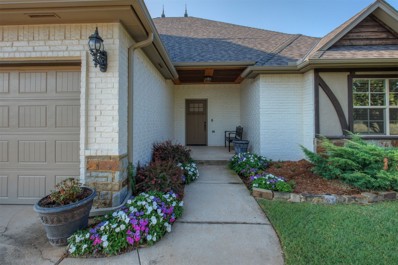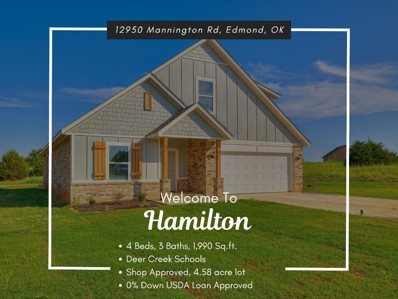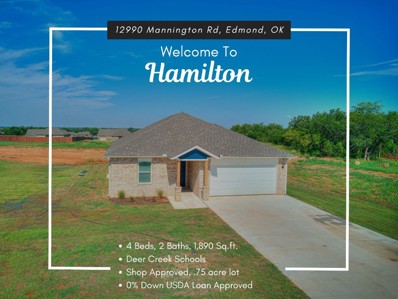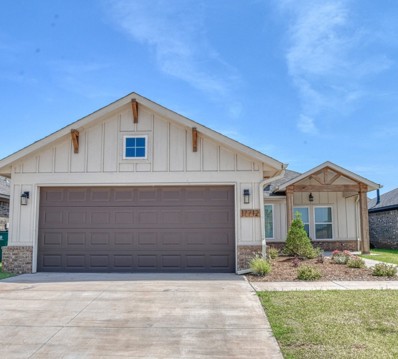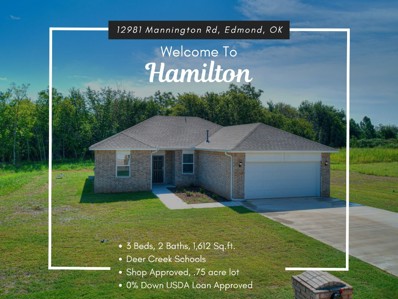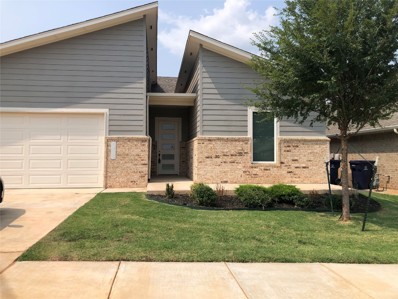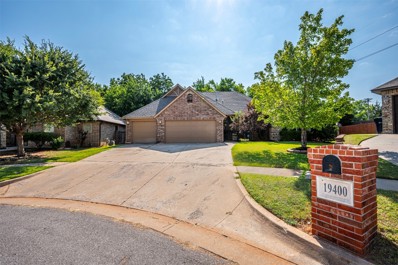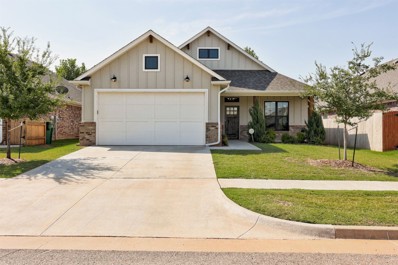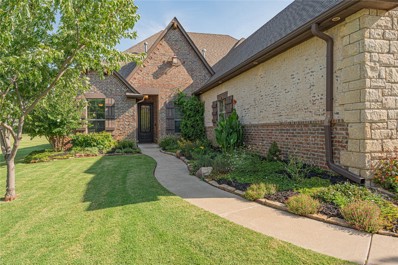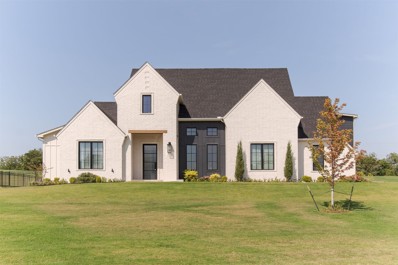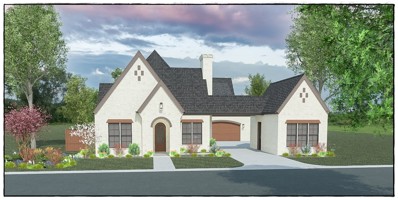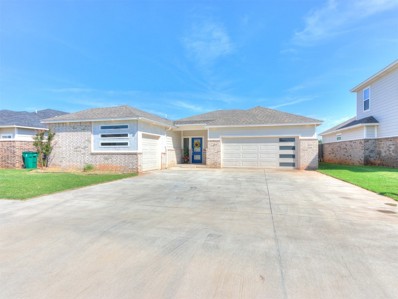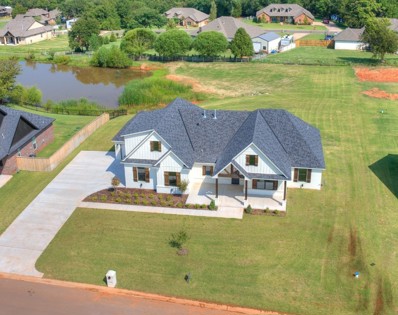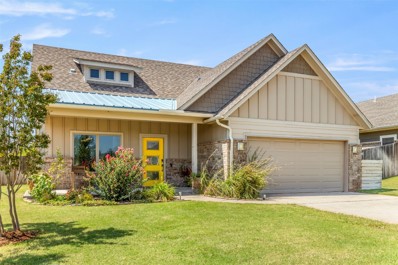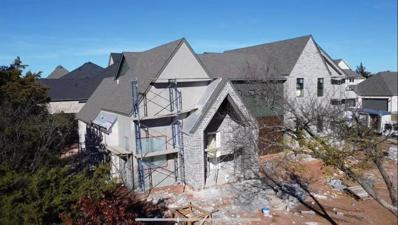Edmond OK Homes for Sale
- Type:
- Single Family
- Sq.Ft.:
- 3,448
- Status:
- Active
- Beds:
- 4
- Lot size:
- 0.22 Acres
- Year built:
- 2024
- Baths:
- 4.00
- MLS#:
- 1132064
- Subdivision:
- Fallbrook Iv
ADDITIONAL INFORMATION
Come experience the latest and greatest in Fallbrook! This one level home has it all. 4 beds, study, 3.5 bath, game room and a 3 car garage. The striking elevation has a brick/stone combo that is timeless. Walk through the large entry door and you're greated to a large entry foyer with 12ft ceilings, chandeliers and crown molding. The bedrooms have a true Jack/Jill style setup with tile to the ceiling in the tub shower, mirrors to the ceiling and lights mounted in the glass. This home has a large living area open to the kitchen, grand dining, and outdoor living. The kitchen is equipped with GE appliances, utensil pullouts and soft close cabinet doors. There is white Oak wood flooring in entry, study, living, kitchen, master bedroom and game room. Large walk in pantry with plenty of counter storage. The outdoor living has a vent free fireplace with 12ft ceilings. Walk through the master bedroom and youll come to the hall leading to the bath. Dual closets are a must have feature and a full dressing mirror. Custom cabinetry with led toe kick lighting makes for a luxurious feel. The bath also features a free standing tub and cureless shower with frameless glass. This home is complete with 9iron Bermuda grass, full butter and Trex fence. concrete down both sides of the home provide extra storage and easy drainage. LED lighting throughout makes this home bright and energy efficient. Additionally two 17 seer HVAC units. Ample exterior lighting makes this home glow at night. Hurry before this one is gone!
- Type:
- Single Family
- Sq.Ft.:
- 1,909
- Status:
- Active
- Beds:
- 3
- Lot size:
- 0.23 Acres
- Year built:
- 1994
- Baths:
- 2.00
- MLS#:
- 1132207
- Subdivision:
- The Trails 8th
ADDITIONAL INFORMATION
Charming Home at 2617 Woodhollow Trail. This inviting 3-bedroom, 2-bathroom home is located in the sought-after Trails neighborhood of Edmond. The property features an oversized 2-car garage, a spacious driveway, and an XL covered front patio, offering plenty of space for outdoor relaxation. Inside, the kitchen is equipped with granite countertops and a glass-top island, perfect for meal preparation and casual dining. The living area boasts a beautiful brick gas fireplace, adding a cozy element to the home. The primary bedroom includes an oversized walk-in closet, providing ample storage. Situated near Danforth and Santa Fe, the home offers convenient access to local amenities, shopping, and dining options
- Type:
- Single Family
- Sq.Ft.:
- 1,728
- Status:
- Active
- Beds:
- 4
- Lot size:
- 0.14 Acres
- Year built:
- 2021
- Baths:
- 2.00
- MLS#:
- 1131497
- Subdivision:
- Castleberry Add Sec 3
ADDITIONAL INFORMATION
You will love the open floor plan as you walk in. The flooring in the main living area is wood look tile with a beautiful fireplace. In the kitchen you will find a large island with a farmhouse sink, stainless steel appliances, gas stove, and a pantry. The primary suite has a tiled walk in shower, a garden tub, and dual sinks. There is a Tesla charging station in the garage. The refrigerator is negotiable. Castleberry Addition includes a playground area, neighborhood pool, clubhouse, and fitness area.
- Type:
- Single Family
- Sq.Ft.:
- 2,660
- Status:
- Active
- Beds:
- 4
- Lot size:
- 0.23 Acres
- Year built:
- 1987
- Baths:
- 3.00
- MLS#:
- 1132319
- Subdivision:
- Olde Towne 1
ADDITIONAL INFORMATION
This spacious and inviting home is a must-see! Nestled on a corner lot in the heart of Olde Towne Addition, it’s got everything you need for comfortable living. With two lovely living areas and two dining spaces, you'll have plenty of room to relax and entertain. Step outside to enjoy the gorgeous covered deck,(brand new) perfect for relaxing and admiring the beautifully manicured lawn and lovely landscaping. The owners’ suite has been tastefully updated and has large door openings, walk in shower and easy accessibility for many stages of life. There are four bedrooms in total, one of which is currently used as a handy office space, complete with California shelving that can easily be removed if you’d prefer it as a bedroom. Windows have been replaced and the gorgeous exterior doors have been recently replaced. This is a home that’s been cared for with love, and it’s ready to welcome you!
$317,300
704 Montauk Way Edmond, OK 73034
- Type:
- Townhouse
- Sq.Ft.:
- 1,246
- Status:
- Active
- Beds:
- 2
- Lot size:
- 0.06 Acres
- Year built:
- 2024
- Baths:
- 2.00
- MLS#:
- 1132407
- Subdivision:
- Bungalow Heights
ADDITIONAL INFORMATION
Be Home for the Holidays in this stunning townhome with $5,000 of Holiday Savings! Come experience coastal-style living in Bungalow Heights! This brand new lock-and-leave lifestyle townhome community is one you won't want to miss out on. Bungalow Heights is a coastal-inspired townhome community that is gated with a clubhouse, fitness center, resort pool, outdoor entertaining spaces, and a lake with walking trails. This home is in our Nantucket floor plan and will have a soft light blue exterior and white trim. This adorable bungalow features two bedrooms, two full bathrooms, a mud bench for your catch-alls, a vaulted living room, and an entertaining kitchen with a built-in dinette that overlooks the living room. Go ahead and sell that lawnmower of yours because in Bungalow Heights you will never have to mow your lawn again with our lock and leave lifestyle which includes yard maintenance and exterior maintenance. You are going to Love Where You Live in Bungalow Heights! Home is under construction - estimated completion Winter.
$306,990
18000 Austin Court Edmond, OK 73012
Open House:
Saturday, 11/23 10:00-5:00PM
- Type:
- Single Family
- Sq.Ft.:
- 1,520
- Status:
- Active
- Beds:
- 3
- Lot size:
- 0.16 Acres
- Year built:
- 2024
- Baths:
- 2.00
- MLS#:
- 1132257
- Subdivision:
- The Grove Phase Xv
ADDITIONAL INFORMATION
Corner Lot! This new home smart design maximizes your usable indoor and outdoor space. Large back covered patio included! The L-shaped kitchen combined with the island give you an increased amount of preparation space and allow for efficient workflow. The kitchen design includes polished features such as under cabinet lighting, a 5 burner gas range, Quartz tops, and wood look tile that flows across all of the main living area creating a great gathering space. The primary suite is separated from the other 2 bedrooms, providing a space to retreat to relax, enjoy endless hot water in the soaking tub or the separate tiled shower. The Grove Community has tons of activities for you to enjoy: 3 resort style pools, 2 clubhouses, 2 fitness centers, miles of paved walking/running/biking trails, 5 playgrounds, 3 soccer field, a full basketball court, 3 ponds stocked with fish, and an on-site Elementary School that is part of the top scoring Deer Creek School District. Your home will include a 1 year builder warranty and 10 year structural warranty. Call today for more information!
$379,900
18505 Grove Parkway Edmond, OK 73012
- Type:
- Single Family
- Sq.Ft.:
- 1,913
- Status:
- Active
- Beds:
- 3
- Lot size:
- 0.15 Acres
- Year built:
- 2022
- Baths:
- 2.00
- MLS#:
- 1132210
- Subdivision:
- The Grove Addition Phase Xiii
ADDITIONAL INFORMATION
Discover your dream home in the coveted Grove community! This stunning move in ready home features a charming covered front porch and offers 3 spacious bedrooms, and 2 baths. Upon entering, you'll find a versatile flex room that can be tailored to your needs—whether as a home office, playroom, or game room. The open-concept kitchen and living area is perfect for entertaining, boasting a large kitchen island, pullout drawers, elegant wood-tile flooring, and a cozy gas fireplace. The primary suite is a serene retreat, located at the back of the home for added privacy. It includes a generous walk-in closet, a luxurious shower with Schluter waterproofing, and a relaxing 6-foot tub. Two additional bedrooms share a stylish full bath and offer ample closet space. Step outside to enjoy a fully fenced backyard featuring a covered patio and a beautiful outdoor fireplace, ideal for gatherings or quiet evenings. The home is equipped with a tankless water heater, ensuring you'll never run out of hot water, a full sprinkler system, and a storm shelter. Located within the Deer Creek School District, this home is part of the highly desirable Grove community, which includes family-friendly amenities such as a pool, park, basketball court, clubhouse, and more. With direct access to Highway 74, you'll enjoy convenience and proximity to everything you need.
- Type:
- Single Family
- Sq.Ft.:
- 3,559
- Status:
- Active
- Beds:
- 4
- Lot size:
- 0.29 Acres
- Year built:
- 2019
- Baths:
- 4.00
- MLS#:
- 1132270
- Subdivision:
- Turntree/oak Tree
ADDITIONAL INFORMATION
Introducing 6317 Wentworth Drive in Turnberry at Oak Tree. Stepping through the entrance sets the tone with beautiful iron front doors, vaulted ceilings, and custom oak wood floors. Follow through to the oversized living space which showcases the incredible fireplace, cathedral ceiling, a 12ft sliding glass door to the patio, and open floor plan to the amazing kitchen and dining space. The kitchen and dining become the central gathering place and has a large island, double ovens, pantry with abundant storage. The primary suite is remarkable with two vanities, walk in shower, free standing soaking tub, an ample closet that leads to the laundry room. The remaining three spacious bedrooms are located on the opposite site creating additional privacy. This home also features a private study, mud area, and a wonderful game room. The extraordinary made-for-entertaining patio has a fireplace, phantom shade screen, TV, and has been extended with two pergolas, a covered hot tup with TV, and LED lighting. Without a doubt, come take a look at your new home located in Beautiful Oak Tree.
$536,600
3008 Wind Call Lane Edmond, OK 73034
- Type:
- Single Family
- Sq.Ft.:
- 2,645
- Status:
- Active
- Beds:
- 4
- Lot size:
- 0.21 Acres
- Year built:
- 2013
- Baths:
- 4.00
- MLS#:
- 1131936
- Subdivision:
- Centennial At Iron Horse Ranch
ADDITIONAL INFORMATION
Come join the wonderul neighborhood of Centennial. This 4-5 Bed home with study & powder bath has so many great feautres. Enjoy the outdoors with a great back patio with a pergola, outdoor fire pit, sprinkler system, and a really fun play house that is heated & cooled!! In ground storm shelter, granite countertops, whirlpool tub. 1 year old AC unit downstairs. Walking distance to the elementary school. Enjoy the wonderful walking trial with neighborhood pond, clubhouse, and swimming pool.. Don't wait!
- Type:
- Single Family
- Sq.Ft.:
- 1,990
- Status:
- Active
- Beds:
- 4
- Lot size:
- 4.58 Acres
- Year built:
- 2024
- Baths:
- 3.00
- MLS#:
- 1132104
- Subdivision:
- Hamilton
ADDITIONAL INFORMATION
Situated on over 4.5 acres and shops are approved! Our inviting, affordable brand-new Richmond plan creates a welcoming ambiance for family and guests. This designer home offers more than 1,900+ sqft of charming living space complete with 4-bedrooms, 3-bathrooms, and a full 2-car garage. Other features include an open layout overlooking the kitchen, living and dining areas, a covered patio space, GE kitchen appliances, kitchen island, and cultured marble bathroom countertops, and a Bonus room located upstairs. Move-In Ready! Need Down payment money? Call today to see if you qualify for the zero-down USDA home loan! Our homes are in the boundaries for this program. Builder offering $10,000 in closing costs!
Open House:
Sunday, 11/24 2:00-4:00PM
- Type:
- Single Family
- Sq.Ft.:
- 1,890
- Status:
- Active
- Beds:
- 4
- Lot size:
- 0.75 Acres
- Year built:
- 2024
- Baths:
- 2.00
- MLS#:
- 1132083
- Subdivision:
- Hamilton
ADDITIONAL INFORMATION
The Phoenix With over 1,800+ sqft., this designer floor plan is truly remarkable inside and out. Features include a kitchen island, spacious master closet, a two-car garage, large windows that provide plenty of natural lighting, a back-patio space, and an open floor plan. Oversized lot PLUS Shops are approved. Need Down payment money? Call today to see if you qualify for the zero-down USDA home loan! Our homes are in the boundaries for this program. Builder offering $5,000 in closing costs!
- Type:
- Single Family
- Sq.Ft.:
- 1,496
- Status:
- Active
- Beds:
- 3
- Lot size:
- 0.13 Acres
- Year built:
- 2023
- Baths:
- 2.00
- MLS#:
- 1128264
- Subdivision:
- Knox Farm Sec 1
ADDITIONAL INFORMATION
SELLER PAYS UP TO $10,000 IN BUYER COSTS WITH ACCEPTABLE OFFER WITH PREFERRED LENDER. Beautiful, almost new 3 bedroom home with a unique open floor plan that is spacious and great for entertaining! The kitchen comes with lovely quartz countertops and tile backsplash, gas range, and giant island that can serve as an eating space as needed! The primary bedroom suite offers double sinks, tub and walk-in shower and big walk-in closet! But wait, there's more....storage!!! Both secondary rooms come with linen closets in addition to standard closets! The laundry room is located conveniently next to the guest rooms with a drop zone/bench for coats, bags, and shoes for those on the go! Knox Farm is a quiet new neighborhood located in the sought after Deer Creek school district and just minutes from Lake Hefner! Owner licensed.
Open House:
Sunday, 11/24 2:00-4:00PM
- Type:
- Single Family
- Sq.Ft.:
- 1,612
- Status:
- Active
- Beds:
- 3
- Lot size:
- 0.75 Acres
- Year built:
- 2024
- Baths:
- 2.00
- MLS#:
- 1132081
- Subdivision:
- Hamilton
ADDITIONAL INFORMATION
A .75 acre lot with a move-in ready home in Deer Creek Schools! This 3-bedroom, 2-bathroom home comes complete with a 2-car garage—giving homeowners just over 1,600 sq. ft. to enjoy with friends and family. The Lincoln floorplan features an open design and designer touches throughout to include, wood-look tile floors, stainless steel appliances, a kitchen island, and dual master closet spaces with convenient private access to the laundry room! This home is located on an oversized lot and shops are approved! Need Down payment money? Call today to see if you qualify for the zero-down USDA home loan! Our homes are within the boundaries of this program. Builder offering $10,000 in closing costs!
- Type:
- Single Family
- Sq.Ft.:
- 1,816
- Status:
- Active
- Beds:
- 3
- Lot size:
- 0.16 Acres
- Year built:
- 2021
- Baths:
- 2.00
- MLS#:
- 1132030
- Subdivision:
- Deer Creek Park Sec 1
ADDITIONAL INFORMATION
Stunning and Spacious throughout entire home , a contemporary and modern home created to standout upscale style with a spectacular layout. Extra large backyard for entertaining guests includes a covered patio porch. The Premier builder provides pride of ownership and includes unique designer touches to enhance a upscale chic appeal. Community Pool, Rec Room, Parks, and trails. Home provides a lovely living room with a gorgeous upgraded fireplace and an open area from kitchen that connects the kitchen with granite counter tops and gas cook-top. An upgraded chandelier in the dining area with extra modern lighting creates ambiance for all occasions. A kitchen pantry is conveniently located in the kitchen area and offers plenty of storage space. The home is a contemporary split plan, as the secondary beds and baths are located on the other side of the home and the primary bedroom plus full bath is the owners retreat with plenty of privacy. The primary bath has a vibrant spa vibe with a large free standing tub, upgraded quartz counter, and a full walk in shower. The garage has an upgraded water heater, extra spacious for storage with an Eight foot garage door excellent for parking larger sized vehicles. Pride of ownership upgraded extras have been included throughout entire home. The Deer Creek community offers a neighborhood pool, playground, side walks, street lightening, and a full basketball court !!! Security system included with home as well - Welcome Home!
- Type:
- Single Family
- Sq.Ft.:
- 2,653
- Status:
- Active
- Beds:
- 4
- Lot size:
- 0.26 Acres
- Year built:
- 2008
- Baths:
- 3.00
- MLS#:
- 1132040
- Subdivision:
- Stonebriar Sec One
ADDITIONAL INFORMATION
Nestled in a quiet cul-de-sac, you will fall in love with this lovely 4/2.5/3 car garage home. Spacious and well-designed, this home has lots of extras -- a huge media room upstairs (or an additional bedroom) with a balcony overlooking the stunning patio area. Peaceful outdoor spaces with a gas brick fireplace, outdoor kitchen and amazing extended patio featuring a hot tub. The spacious living room features a beautiful brick fireplace and plenty of space for family and friends to gather. The kitchen boasts granite counters, a wrap-around breakfast bar, stainless appliances and is open to the living area providing a wonderful place for holiday gatherings. The primary bedroom will be your own personal retreat, complete with a wonderful ensuite bath with dual vanities, jetted tub for evening soaks and spacious walk-in shower. All in all, this one has just been waiting for you. Book your appointment today. (co-listed with Alycia Napier, license # 209335)
- Type:
- Single Family
- Sq.Ft.:
- 2,079
- Status:
- Active
- Beds:
- 3
- Lot size:
- 0.13 Acres
- Year built:
- 2020
- Baths:
- 2.00
- MLS#:
- 1132039
- Subdivision:
- The Springs At Valencia
ADDITIONAL INFORMATION
Welcome to this charming and spacious 3-bedroom home, where contemporary design meets cozy comfort. Nestled within a friendly neighborhood, this residence offers a delightful blend of functionality and relaxation, with a unique touch in the form of a master bedroom that includes an additional sitting area. The kitchen has sleek modern appliances, ample counter space, and a functional layout, both aesthetically pleasing and highly practical. The kitchen island, a central feature, serves as a focal point for meal preparation and casual dining. The en-suite bathroom attached to the master bedroom exudes relaxation, boasting a spacious layout, modern fixtures, and a soaking tub for those moments of indulgence. Dual sinks and ample storage complete the picture of comfort and convenience. The two additional bedrooms are thoughtfully designed, offering flexibility for guest rooms, home offices, or creative spaces. They share access to a well-appointed bathroom, featuring tasteful finishes and practical amenities. The Springs at Valencia, Landmark Fine Homes; exquisite community nestled in the heart of Edmond, OK. Designed exclusively for those seeking a vibrant and fulfilling lifestyle in their prime years, this community offers resort-style amenities, engaging social opportunities, and low-maintenance luxury.
$523,900
1401 Brayhill Road Edmond, OK 73003
- Type:
- Single Family
- Sq.Ft.:
- 3,127
- Status:
- Active
- Beds:
- 4
- Lot size:
- 0.33 Acres
- Year built:
- 2013
- Baths:
- 4.00
- MLS#:
- 1132024
- Subdivision:
- Pembroke At Covell Village
ADDITIONAL INFORMATION
Welcome to this charming home in the gated neighborhood of Pembroke at Covell Village. This beautifully maintained property boasts modern updates with a touch of classic appeal. Featuring 4 spacious bedrooms, 4 full bathrooms, 3 car garage, and an open-concept living area/kitchen with a 9 foot island and 20 foot ceilings making it a perfect place to entertain and relax after a long day. The kitchen is equipped with granite countertops, new stainless steel Oven and microwave (less than 2 years old), and dishwasher making it a chef's dream. The wood floors are immaculate throughout the living room, study, and walkways. The bedrooms have brand new carpet installed in Jan 23 and have been professionally cleaned and ready for your family. You'll love the natural light that fills the home, as well as the meticulously landscaped and lush flower beds and mature trees in the front and back yards—ideal for outdoor gatherings or peaceful evenings. Plus, you have another family/bonus room upstairs with full closet and full bathroom. Conveniently located near top Edmond schools, shopping, and dining, this home offers the perfect balance of tranquility and accessibility. Don’t miss out on this wonderful opportunity! Seller is offering $3000.00 towards closing costs, upgrades, or interest rate buy down. Schedule your showing today!
Open House:
Sunday, 11/24 2:00-4:00PM
- Type:
- Single Family
- Sq.Ft.:
- 3,450
- Status:
- Active
- Beds:
- 5
- Lot size:
- 0.75 Acres
- Year built:
- 2023
- Baths:
- 5.00
- MLS#:
- 1131939
- Subdivision:
- Summit Lake Estates Sec 2
ADDITIONAL INFORMATION
----OPEN HOUSE---Sunday Nov 24th 2:00p-4:00p*** Gorgeous home in the gated community of Summit Lake Estates! Built in 2023 and set on a generous 0.75-acre lot, this home offers 5 bedrooms, 4.5 baths, plus an office. The upstairs bedroom/bonus room is versatile, with its own full bath and closet. The master bedroom and all other secondary bedrooms are located on the main level. The property also includes a 3-car garage and a beautifully designed, open layout ideal for both entertaining and everyday living. The home features an abundance of natural light, and an open floorplan. The chef's kitchen is a highlight, boasting a side-by-side gas double oven, gas cooktop, and a stunning waterfall-edge quartz island. Additional features include hidden appliance storage, a spacious pantry, and a well-appointed butler's pantry perfect for wine or coffee. There are two bedrooms located off the front entry that are joined by a Jack and Jill bath. The guest suite is complete with an attached full bath and is located just off the kitchen. The spacious master suite is big enough for all your oversized furniture! The master bath offers a free-standing soaker tub, separate vanities, large walk-in closet with custom built-ins, and a beautiful walk-in shower. Other features include: large covered patio with a fireplace, sprinkler system, well/septic, water softener, washer/dryer/refrigerator can remain with an acceptable offer. Located in Deer Creek Schools. *Furnishings negotiable
- Type:
- Single Family
- Sq.Ft.:
- 2,615
- Status:
- Active
- Beds:
- 4
- Lot size:
- 0.24 Acres
- Year built:
- 2024
- Baths:
- 3.00
- MLS#:
- 1125867
- Subdivision:
- Cottage Grove
ADDITIONAL INFORMATION
Brand new Montgomery plan by award winning build + design team. This builder treats every home like a true custom with each plan carefully thought out and designed. This layout features a fun porte cochere with an attached 2 car and detached 3rd car garage. It would be perfect for a gym, office, storage space etc. A true 4 bedroom home with 2 bedrooms downstairs and 2 upstairs. Home is estimated to be complete Spring 2025. Cottage Grove is a charming neighborhood in East Edmond just 1.5 miles from I-35, Starbucks, Crest Foods and Showbiz Theater!
$608,000
1004 Oak Tree Drive Edmond, OK 73025
- Type:
- Single Family
- Sq.Ft.:
- 3,573
- Status:
- Active
- Beds:
- 3
- Lot size:
- 0.33 Acres
- Year built:
- 1979
- Baths:
- 3.00
- MLS#:
- 1131957
- Subdivision:
- Oak Tree
ADDITIONAL INFORMATION
This awesome property has many unique one-of-a-kind features! Fantastic gourmet kitchen, open floor plan, large primary bedroom with a huge "to die for" closet and private patio. Custom woodwork throughout. Great backyard patio overlooking a sparkling pool. Multiple water features on the property surrounded by a variety of mature trees. Huge garage with custom built in cabinetry. Stone coated metal roof by Decra. This Oak Tree gem is just waiting for your personal touch! Located right down the street from famed Oak Tree National Golf Club, cart trail to Oak Tree Country Club. You will love the easy going, peaceful and secure Oak Tree lifestyle! Offered as is.
$350,000
513 NW 182nd Street Edmond, OK 73012
- Type:
- Single Family
- Sq.Ft.:
- 2,014
- Status:
- Active
- Beds:
- 3
- Lot size:
- 0.17 Acres
- Year built:
- 2021
- Baths:
- 3.00
- MLS#:
- 1131974
- Subdivision:
- Chisholm Creek Farms Ph 3
ADDITIONAL INFORMATION
Fall in Love with this Wonderful floorplan!! The Seller will consider a rent option. This home features durable john hardy trim, soffit & siding, high performance low-E viny windows for lower energy costs, touchscreen entry deadbolt, Atlas architectural shingles with lifetime manufacturer warranty for defects, Frost-free hose bibs, post tension engineered foundation, custom cabinetry, under cabinet lighting, quartz countertops & a Beautiful tile backsplash & stainless steel appliances & vent hood, multi zoned HVAC, Rinnai tankless water heater, R-15 wall insulation & R-38 blown in attic insulation. An electric fireplace with changing colors, alarm panel with motion sensors at all exit doors & opening windows, an inground storm shelter & so much More! Security & monthly utility savings in this wonderfully built home!! Transferable remaining 7yr foundation warranty.
$659,999
10140 Oakwood Drive Edmond, OK 73025
- Type:
- Single Family
- Sq.Ft.:
- 2,975
- Status:
- Active
- Beds:
- 5
- Lot size:
- 0.92 Acres
- Year built:
- 2024
- Baths:
- 4.00
- MLS#:
- 1132470
- Subdivision:
- Rosewood
ADDITIONAL INFORMATION
City Convenient & Country Quiet .92 Acre w/pond frontage in Deer Creek. This 5 Bed, 3.5 Bath is what you've been dreaming of. Upon entering, you will enjoy herringbone pattern wood-look tile floors, tray ceiling w/shiplap, vaulted & beamed living area, fireplace w/mantle & shiplap and lots of windows overlooking the pond & nearly an acre of yard! Open kitchen features stainless appliances, Z-Line 6 burner gas range, large breakfast island, quartz countertops, open shelving, herringbone backsplash, cabinets to the ceiling, more shiplap & huge butler's pantry w/ \pipe bracket shelving, deco tile & built-in storage cabinet. Master Ensuite has tray ceiling, its own private entrance to the covered back porch & barn door to the bathroom. Ensuite bath includes separate double vanities, built-in linen cabinets, free- standing soaker tub, decorative niches, herringbone pattern floors, lots of natural light & an elegant design ready for your personal accents. Master walk-in closet includes three levels of hanging bars, a built-in dresser, shoe shelves & the oh so coveted entrance to the laundry room. Laundry designed w/decorative tiles, a functional layout, ample storage space, laundry sink & mudroom. 2nd Bath has a double vanity separated from the tub/shower & water closet, open shelving & lots of built-in cabinetry. Upstairs you will find a bonus room w/walk-in closet, full bath & egress making it a possible 5th bedroom. Celling fans, security system, tankless hot water heater, yard sprinklers, gas stub for your grill, keypad front door lock, garage door lifts & a designers touch always included.
- Type:
- Single Family
- Sq.Ft.:
- 2,181
- Status:
- Active
- Beds:
- 3
- Lot size:
- 0.19 Acres
- Year built:
- 2016
- Baths:
- 3.00
- MLS#:
- 1130153
- Subdivision:
- Chisholm Crk Farms Ph 1
ADDITIONAL INFORMATION
SELLER TO CONTRIBUTE $10,000 TOWARD RATE BUYDOWN OR BUYER'S CLOSING COSTS!!! Welcome to Your Charming Two-Story Haven Backing to Chisholm Creek! Step inside this delightful abode, where comfort meets style. With 3 bedrooms, 2.5 baths, and a versatile bonus room, this home is designed for both practical living and relaxed enjoyment. The heart of the home is an open-concept kitchen and living area. Imagine hosting gatherings here, with modern appliances, abundant counter space, a linear fireplace, and views to the private backyard oasis. The primary suite is a true retreat, boasting an en-suite bathroom complete with a luxurious soaking tub, standalone shower, dual vanity, and walk-in closet. Ascend the stairs to discover a versatile bonus room. Whether you’re working out, catching up on your favorite shows, or creating a play zone, this space adapts to your lifestyle. Two additional bedrooms upstairs offer ample closet space, and a second full bathroom ensures convenience for all. The backyard beckons—a private haven backing to Chisholm Creek. No neighbors behind means tranquility and privacy. Fully fenced, it’s ideal for outdoor activities or simply unwinding. Gather around the fire pit as seasons change. Don’t miss the oversized 2.5-car garage with an in-ground storm shelter—an added bonus for peace of mind. This home seamlessly blends contemporary features with classic details, it truly is a must see!
- Type:
- Single Family
- Sq.Ft.:
- 2,962
- Status:
- Active
- Beds:
- 4
- Lot size:
- 4.95 Acres
- Year built:
- 1999
- Baths:
- 4.00
- MLS#:
- 1131465
- Subdivision:
- Unplatted
ADDITIONAL INFORMATION
Beautiful farm house in Edmond zip code and country living .lots of land ,owner could live in it or be a good for Airbnb .not far from city yet country living .property price to sell .
- Type:
- Single Family
- Sq.Ft.:
- 3,479
- Status:
- Active
- Beds:
- 5
- Lot size:
- 0.37 Acres
- Year built:
- 2024
- Baths:
- 5.00
- MLS#:
- 1131871
- Subdivision:
- Stone Hill At Iron Horse Ranch Ph 1
ADDITIONAL INFORMATION
** $18,000 PROMOTION Limited Time $10K Builder Promo + 1% of Loan Value Preferred Lender Incentive. Discover this versatile one-of-a-kind floor plan on a corner lot in Stonehill at Iron Horse Ranch, featuring stunning Scandinavian design from a reputable builder. Step through the double doors into a striking entryway. The corner office, with its large windows encompassing the corner of the home, feels straight out of a magazine. This home offers a true five-bedroom layout, each with an attached bathroom. Enjoy two bedrooms with en-suites on the main floor, including the primary suite, plus a dedicated office and half bath for guests. There's also a separate mother-in-law suite off the mudroom. Upstairs, you’ll find an expansive flex/bonus room, a Jack and Jill bathroom connecting two of the three bedrooms, and an additional bedroom with its own en-suite. You could easily remove a wall from one of the bedrooms to create an even larger flex space, adding natural light and enough room for a pool table in addition to a second living area while still retaining 4 bedrooms plus an office in the home. The butler's pantry serves as a functional scullery kitchen, complete with an oven, sink, countertops, and a second refrigerator. You'll love the two front-facing windows that bring in natural light, alongside the impressive 10-foot ceilings in this idyllic space! Additionally, the extra-large side-load garage spans 704 square feet, with a depth of 23 feet 6 inches in its deepest section. Stonehill at Iron Horse is a gated community with a community pool, walking trails, stunning HOA community space with mature trees and upscale ambiance. Welcome home to East Edmond!

Listings courtesy of MLSOK as distributed by MLS GRID. Based on information submitted to the MLS GRID as of {{last updated}}. All data is obtained from various sources and may not have been verified by broker or MLS GRID. Supplied Open House Information is subject to change without notice. All information should be independently reviewed and verified for accuracy. Properties may or may not be listed by the office/agent presenting the information. Properties displayed may be listed or sold by various participants in the MLS. Copyright© 2024 MLSOK, Inc. This information is believed to be accurate but is not guaranteed. Subject to verification by all parties. The listing information being provided is for consumers’ personal, non-commercial use and may not be used for any purpose other than to identify prospective properties consumers may be interested in purchasing. This data is copyrighted and may not be transmitted, retransmitted, copied, framed, repurposed, or altered in any way for any other site, individual and/or purpose without the express written permission of MLSOK, Inc. Information last updated on {{last updated}}
Edmond Real Estate
The median home value in Edmond, OK is $369,250. This is higher than the county median home value of $193,400. The national median home value is $338,100. The average price of homes sold in Edmond, OK is $369,250. Approximately 65.23% of Edmond homes are owned, compared to 28.11% rented, while 6.66% are vacant. Edmond real estate listings include condos, townhomes, and single family homes for sale. Commercial properties are also available. If you see a property you’re interested in, contact a Edmond real estate agent to arrange a tour today!
Edmond, Oklahoma has a population of 93,522. Edmond is more family-centric than the surrounding county with 34.7% of the households containing married families with children. The county average for households married with children is 30.67%.
The median household income in Edmond, Oklahoma is $87,591. The median household income for the surrounding county is $58,239 compared to the national median of $69,021. The median age of people living in Edmond is 36.9 years.
Edmond Weather
The average high temperature in July is 93.3 degrees, with an average low temperature in January of 26.4 degrees. The average rainfall is approximately 36.9 inches per year, with 5.2 inches of snow per year.
